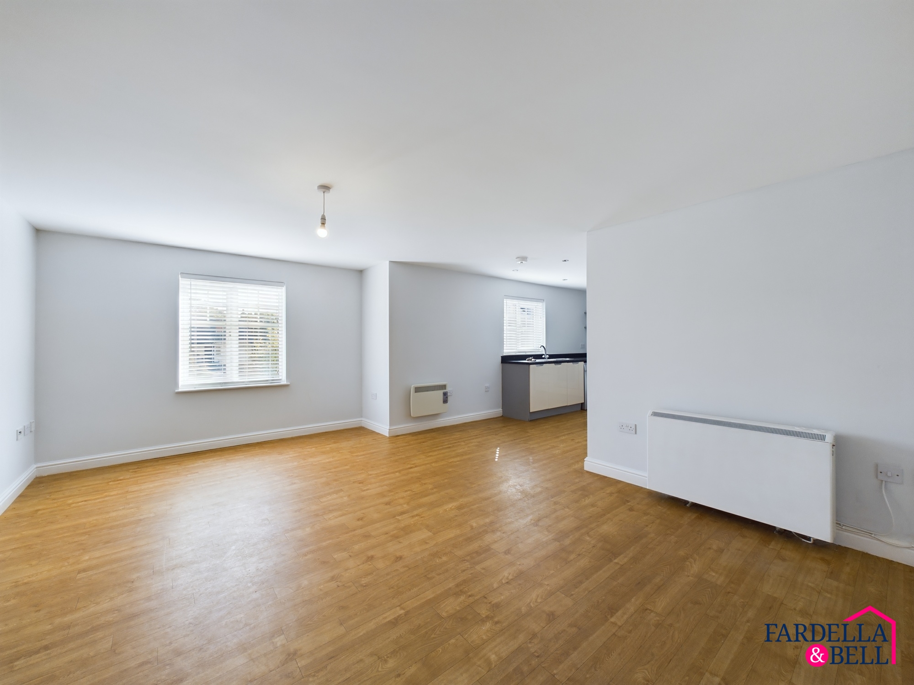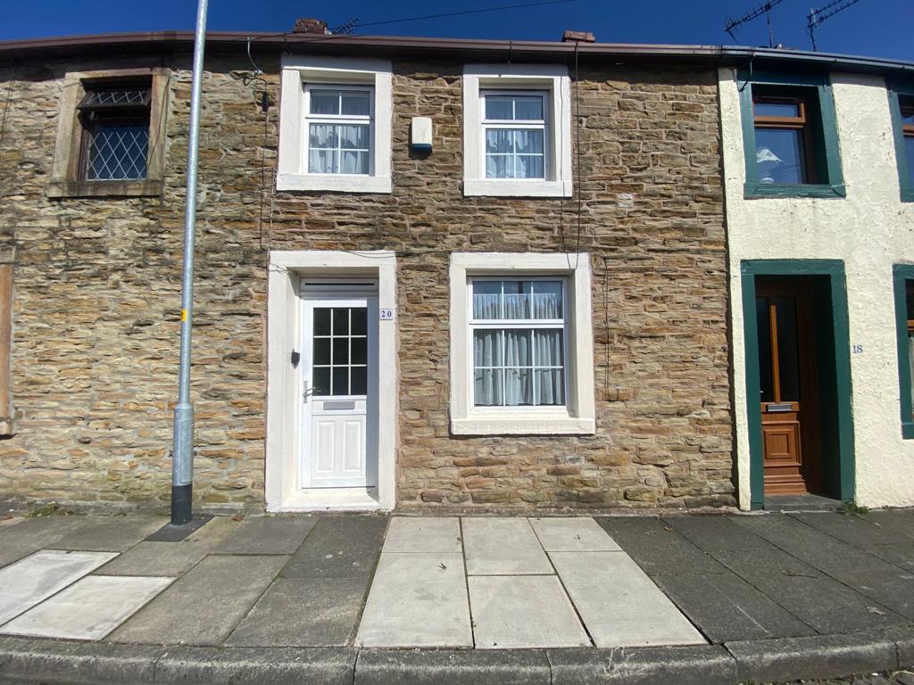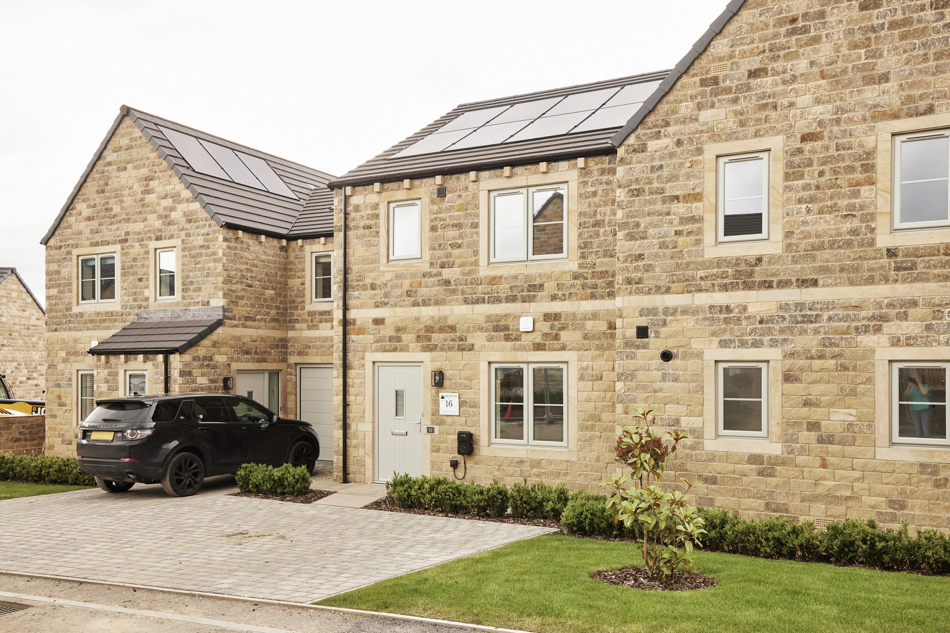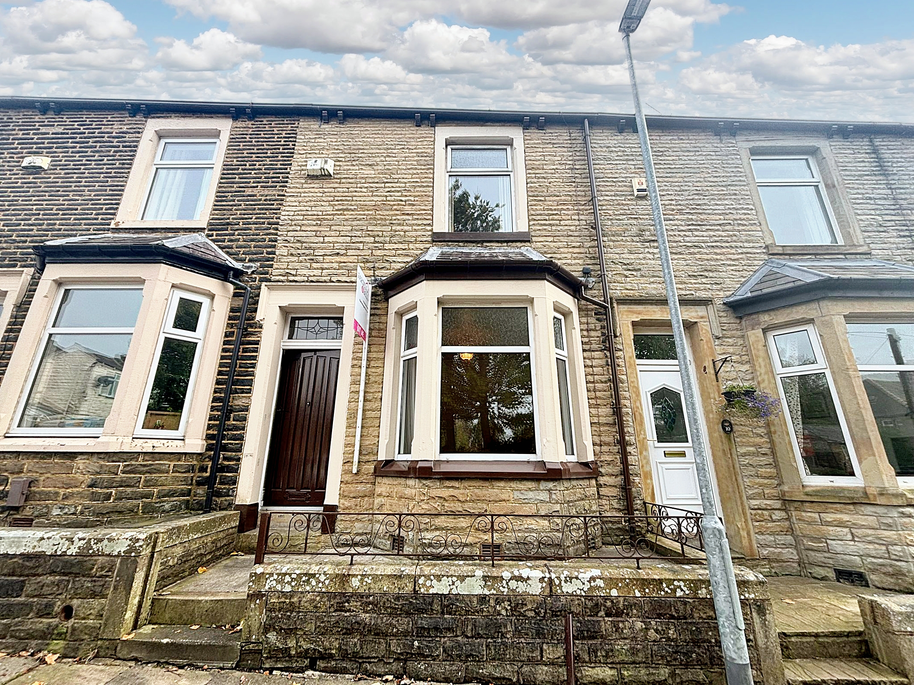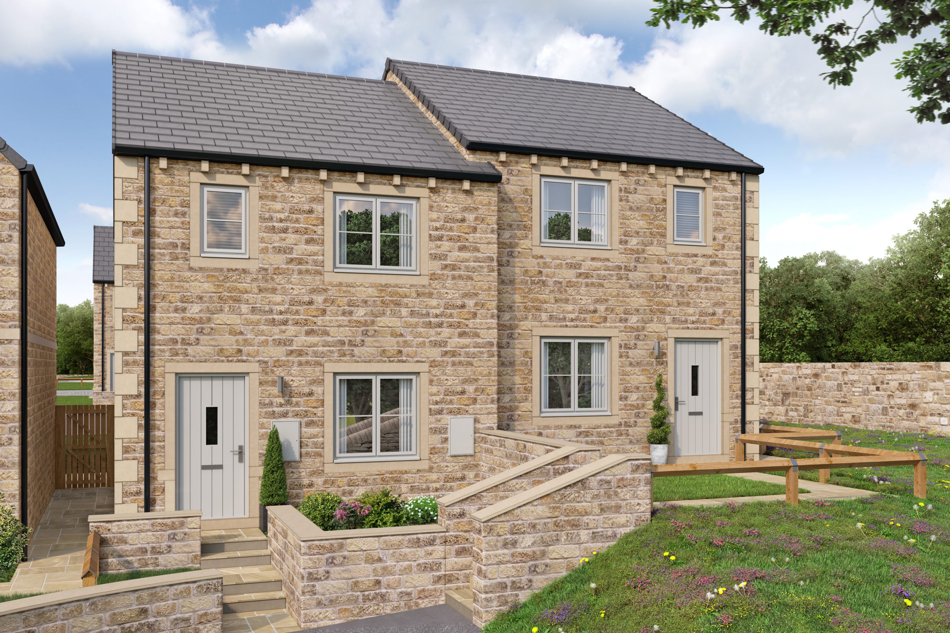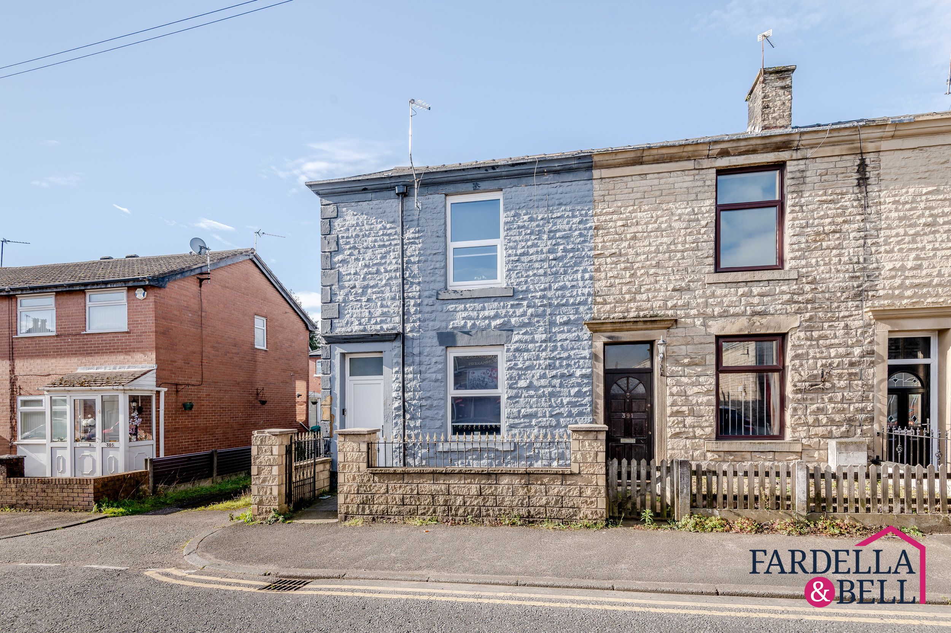404 - Page Not Found
Our newly added properties
Whether you’re looking to find your next family home, or an old fixer-upper, take a look at our latest properties...
View moreWhat our lovely vendors have to say...
Our down-to-earth personal service is always a hit with our vendors. Take a look at some of the lovely feedback we’ve had over the last 12 months...

-
After having a number of sales fall through with another agent (through no fault of mine, or the house!), I moved to Fardella and Bell, and I'm so glad I did. They found a cash buyer for my property and it literally took 6 weeks from the viewing until I was packed up and moving out on completion day! The girls were always at the end of the phone when I needed them and couldn't have been better to deal with. Highly recommend. :) October 2024
Sadie
-
Just completed on a purchase through Fardella & Bell and I can honestly say I've never had such a smooth purchasing experience! The girls in the office have all been absolutely fantastic throughout, always answering the phone and helping me with everything! Offer accepted on the 31st May with a completion of today, I cannot thank the girls in the office enough for their hard work to get this over the line! Ever thinking of buying or selling a house, then Fardella & bell should be the only agent you think of to use, hands down the best estate agent in Burnley! September 2024
Madeline
-
Of all the estate agents I have used the team at Fardella and Bell have, hands down, been the best. From their exceptional customer service to their innovative social media engagement I can’t complement Aimee, Rachel, Megan and Holly highly enough, selling my home in just over a week. They were always on hand to offer advice and provide a calming presence through the sales process. So, if you have a house to sell you know what to do, call Fardella and Bell! October 2024
Lisa
-
Would just like to say "what a fantastic experience" we had with F & B. The team were always available to answer any questions we had. We were kept up-to-date with all viewings that took place. Rachel, Megan and Holly are a superb team led by Aimee. Thank you to you all. Jayne. September 2024
J. Smith
