Properties for sale in Lancashire
Take a look at our portfolio of houses for sale in Lancashire, from small cottages to bigger family homes. You can also use our location filter to narrow down where you want to call home.
-
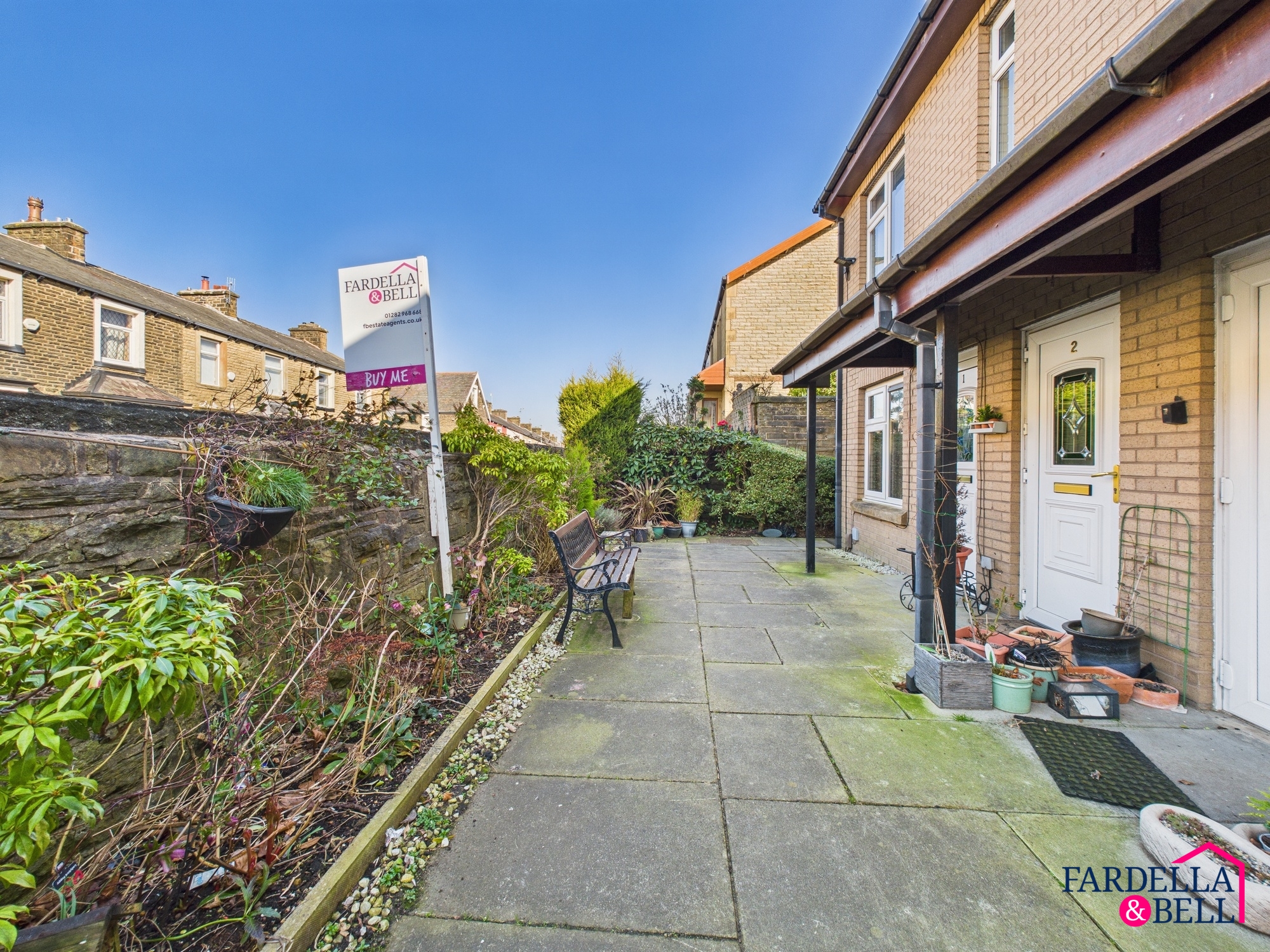
St. Matthews Court, Burnley, BB11
- 1
- 1
£39,500
Under Offer -
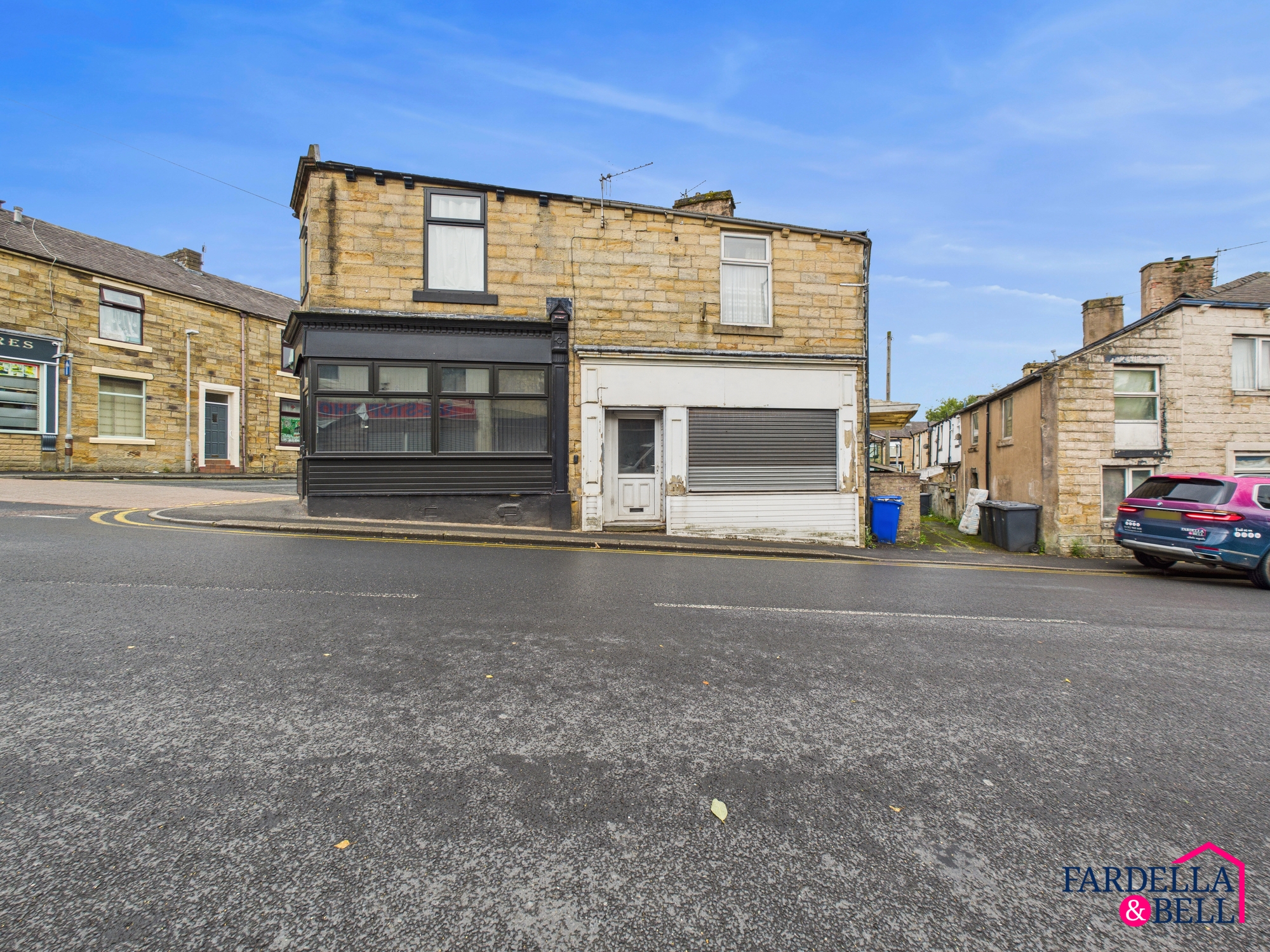
Railway Street, Brierfield, BB9
- 2
- 1
£45,000
For Sale -
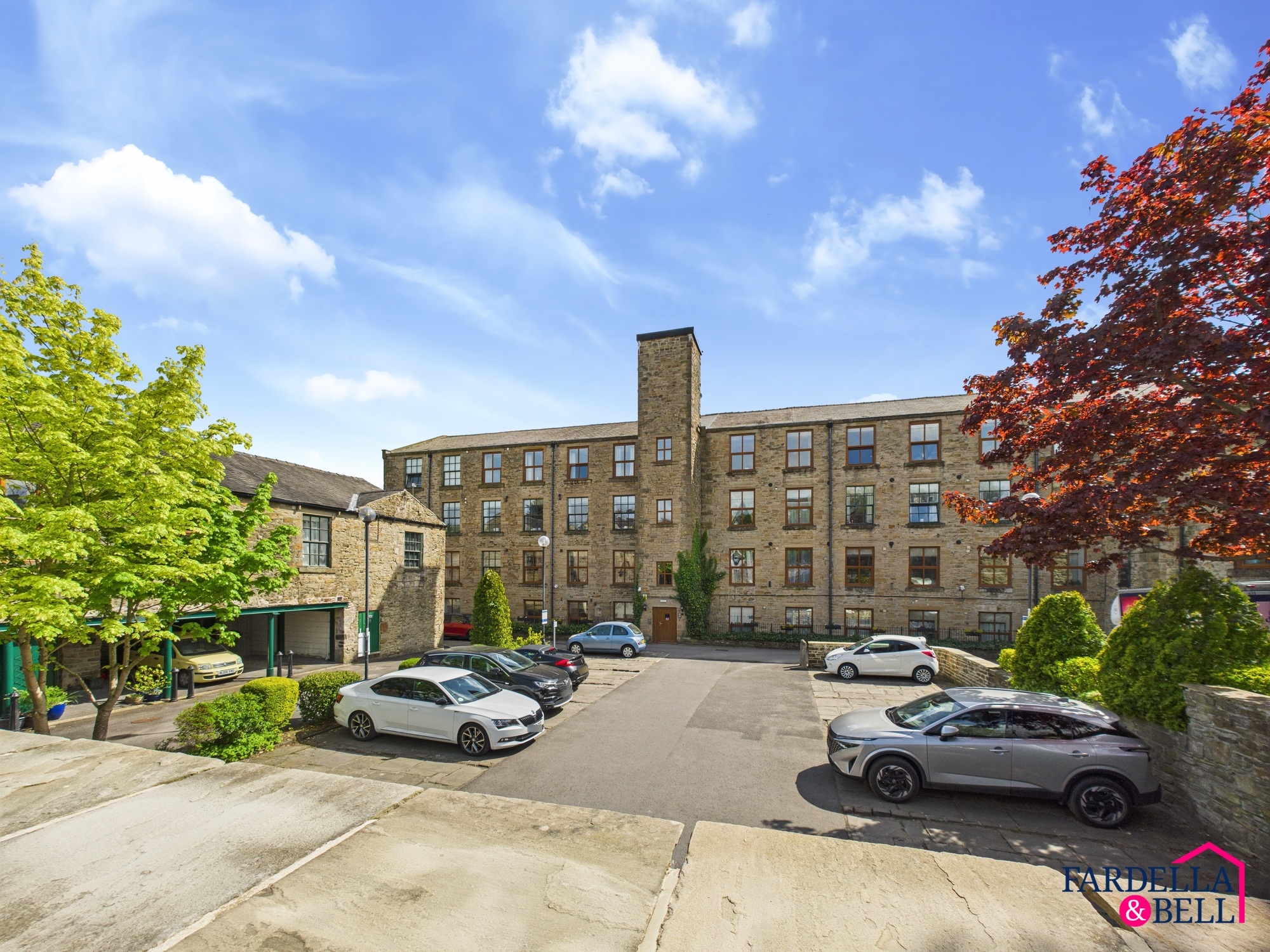
Victoria Apartments, Padiham, BB12
- 1
- 1
£49,950
Under Offer -
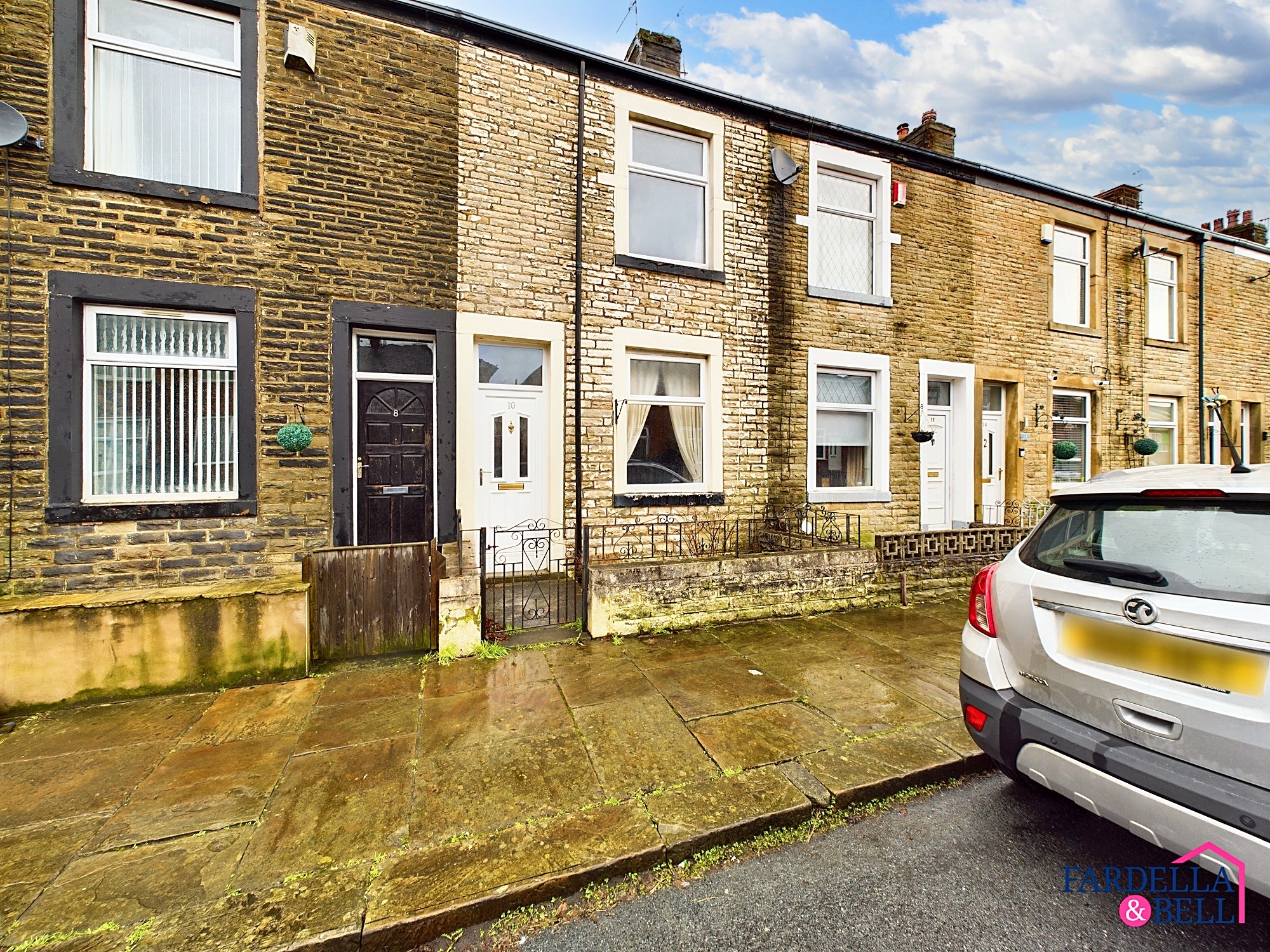
Athletic Street, Burnley, BB10
- 2
- 1
£60,000
Under Offer -
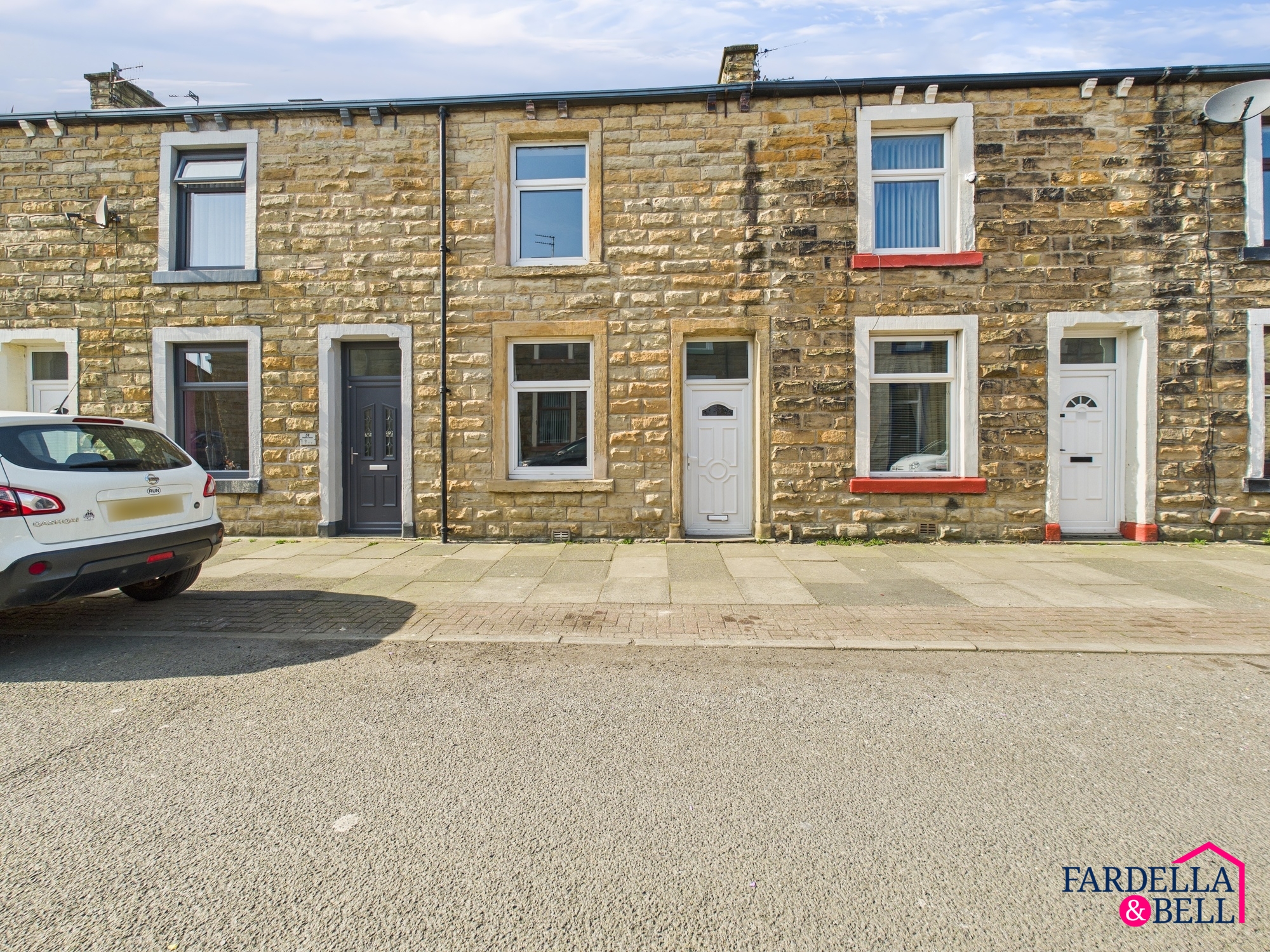
Pendle Street, Padiham, BB12
- 3
- 1
£65,000
Completed -
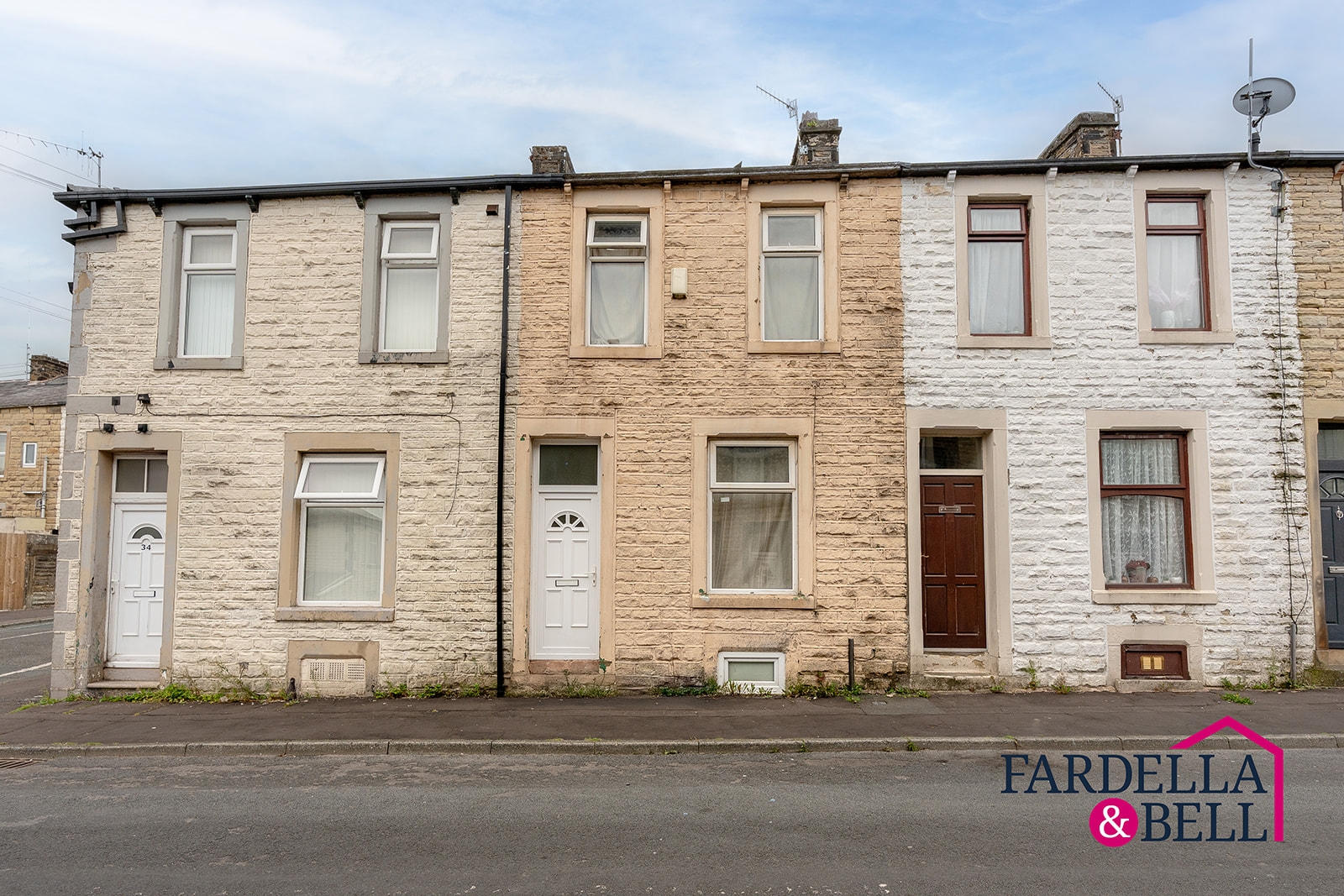
Pritchard Street, Burnley, BB11
- 2
- 1
£69,950
Under Offer -
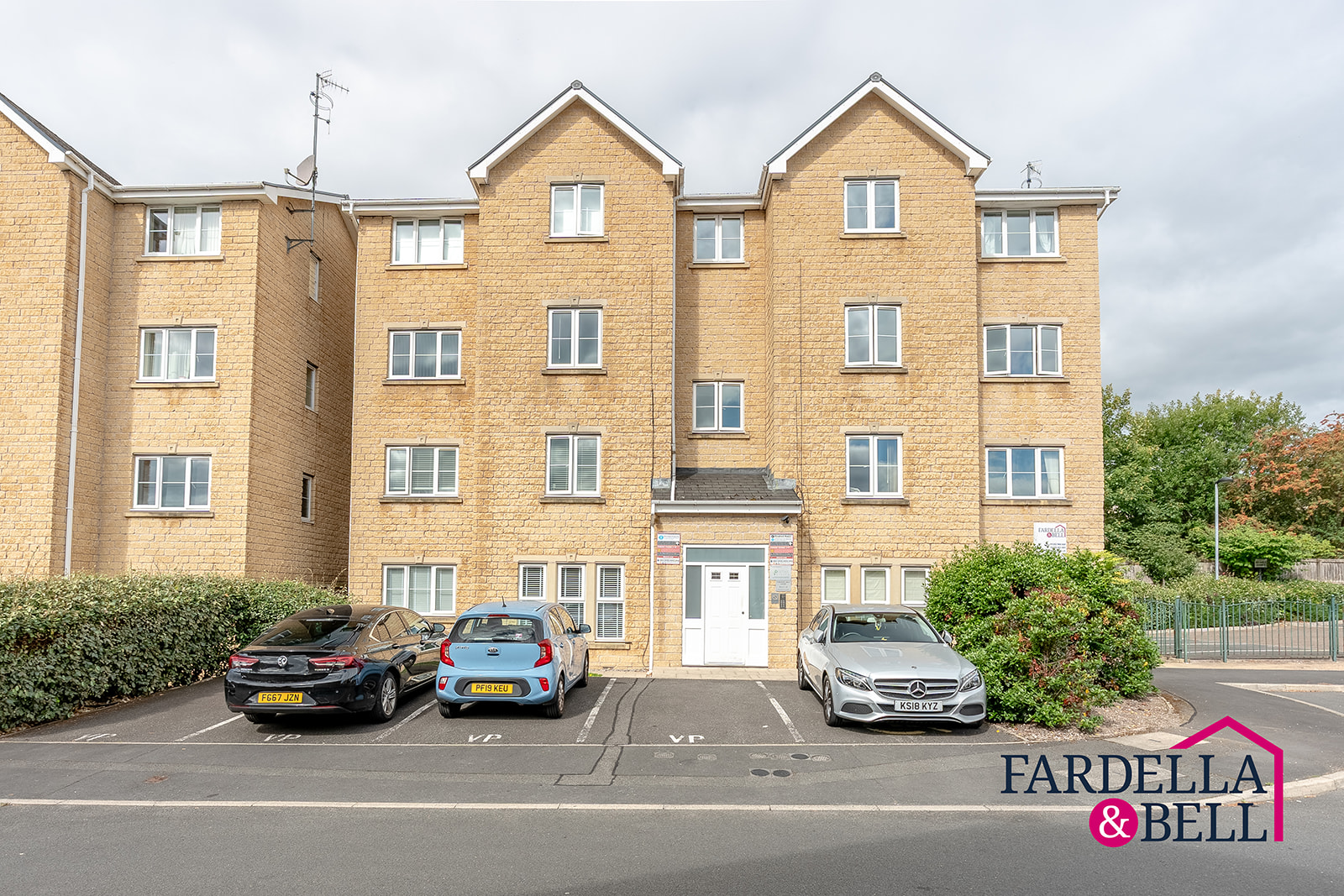
Straight Mile Court, Burnley, BB11
- 2
- 1
£69,950
Under Offer -

Russell Terrace, Padiham, BB12
- 2
- 1
£70,000
Completed -
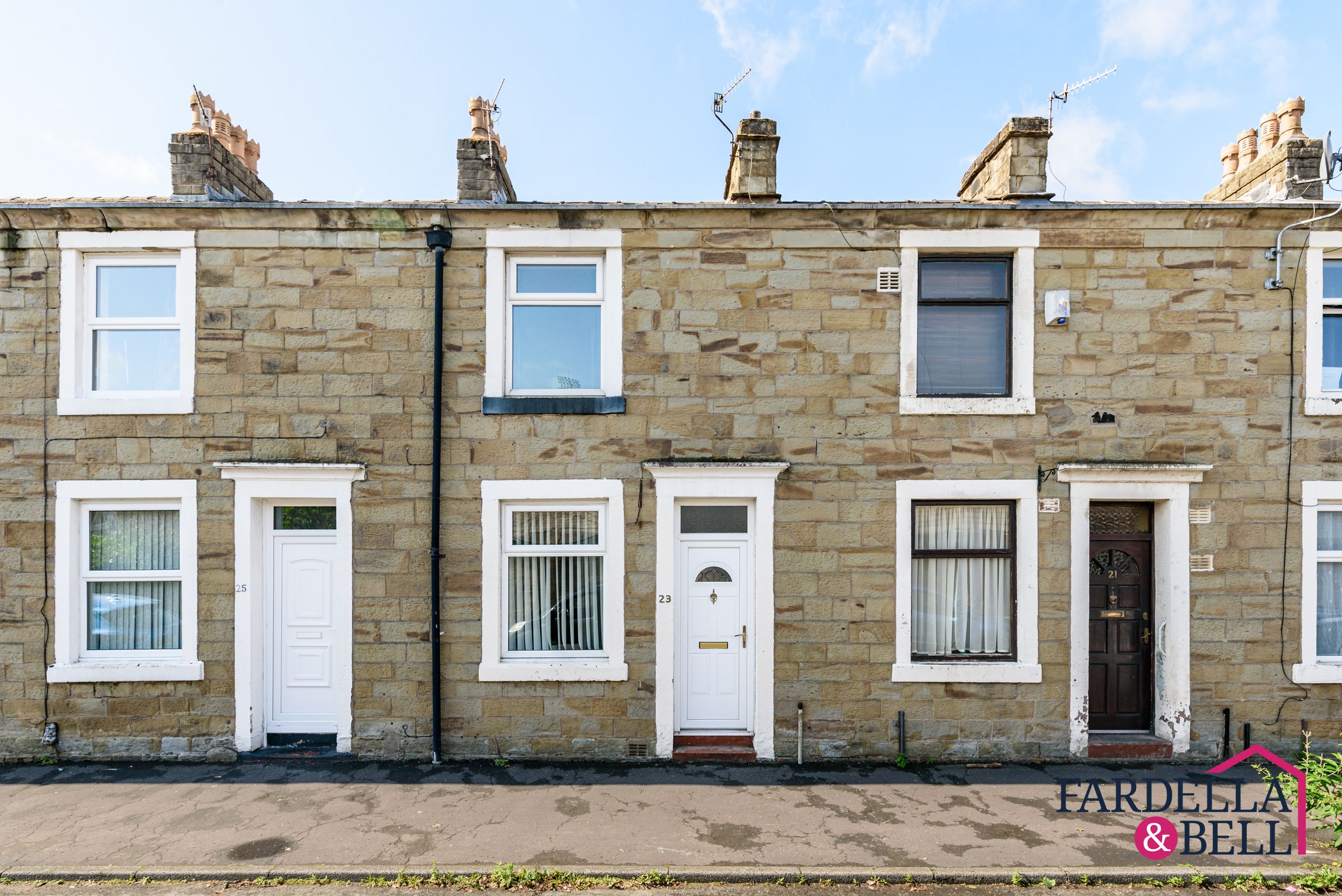
Eliza Street, Burnley, BB10
- 2
- 1
£70,000
Completed -
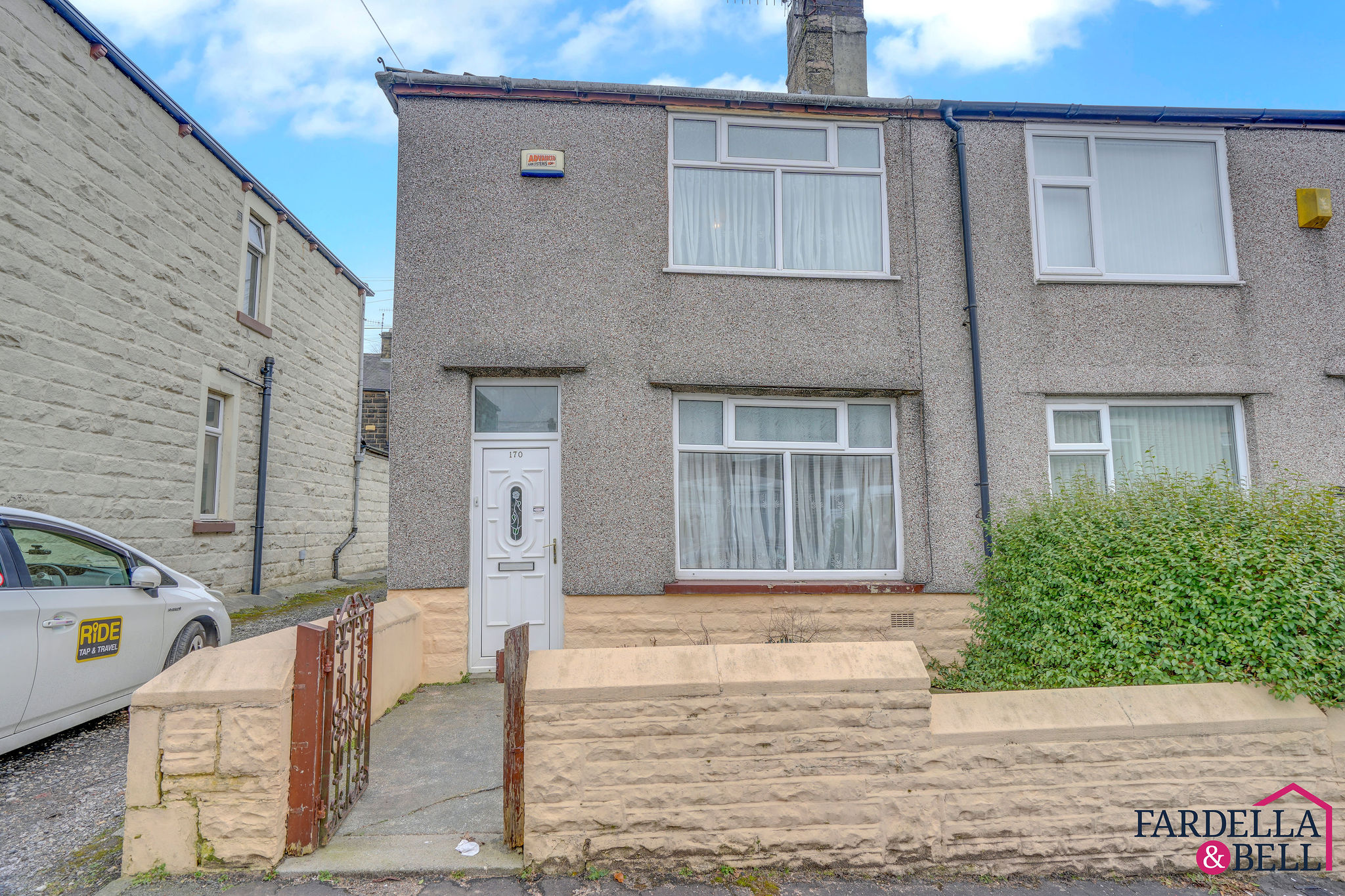
Melville Street, Burnley, BB10
- 2
- 1
£70,000
Completed -
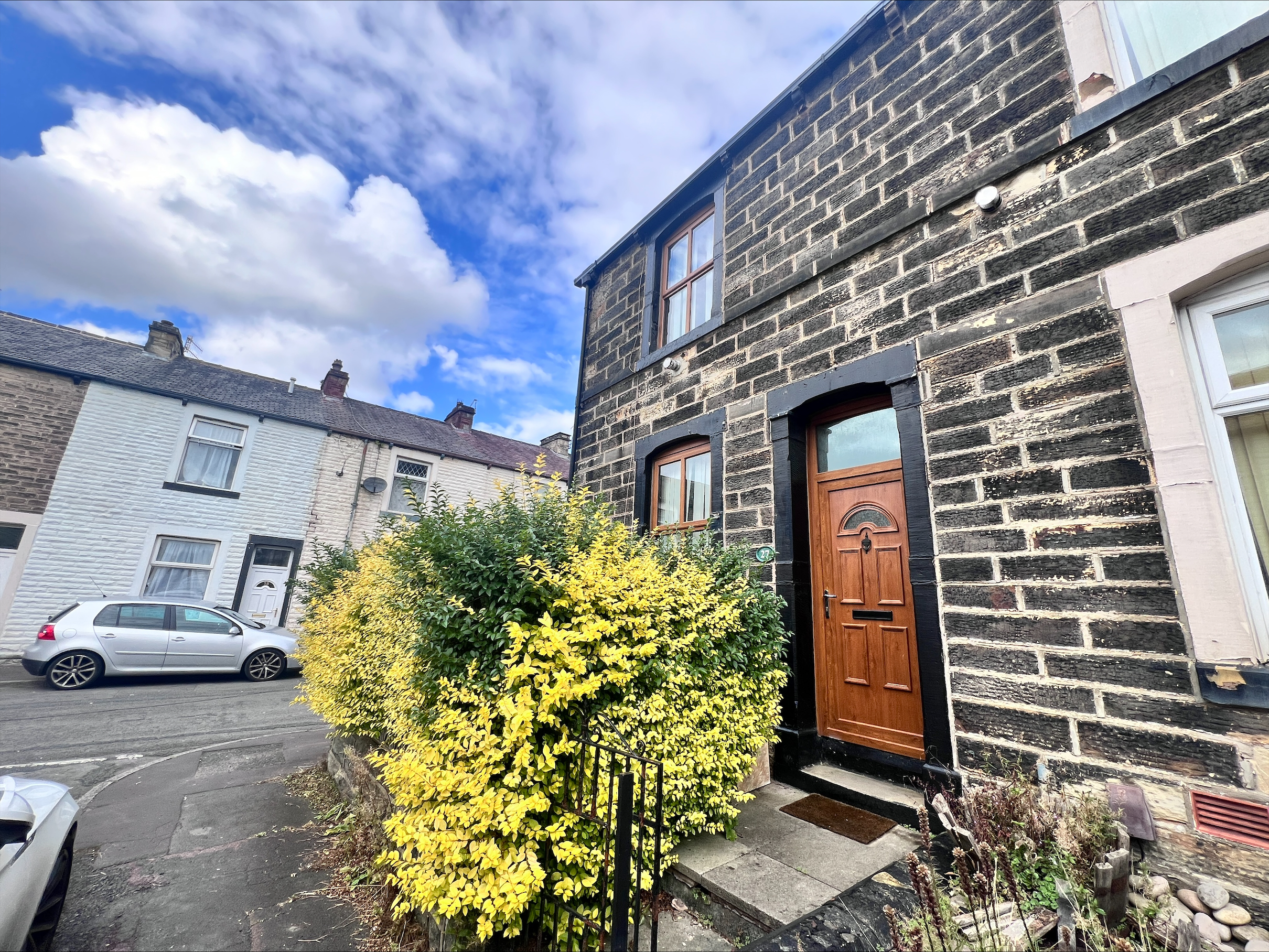
Boundary Street, Burnley, BB10
- 2
- 1
£73,950
Completed -
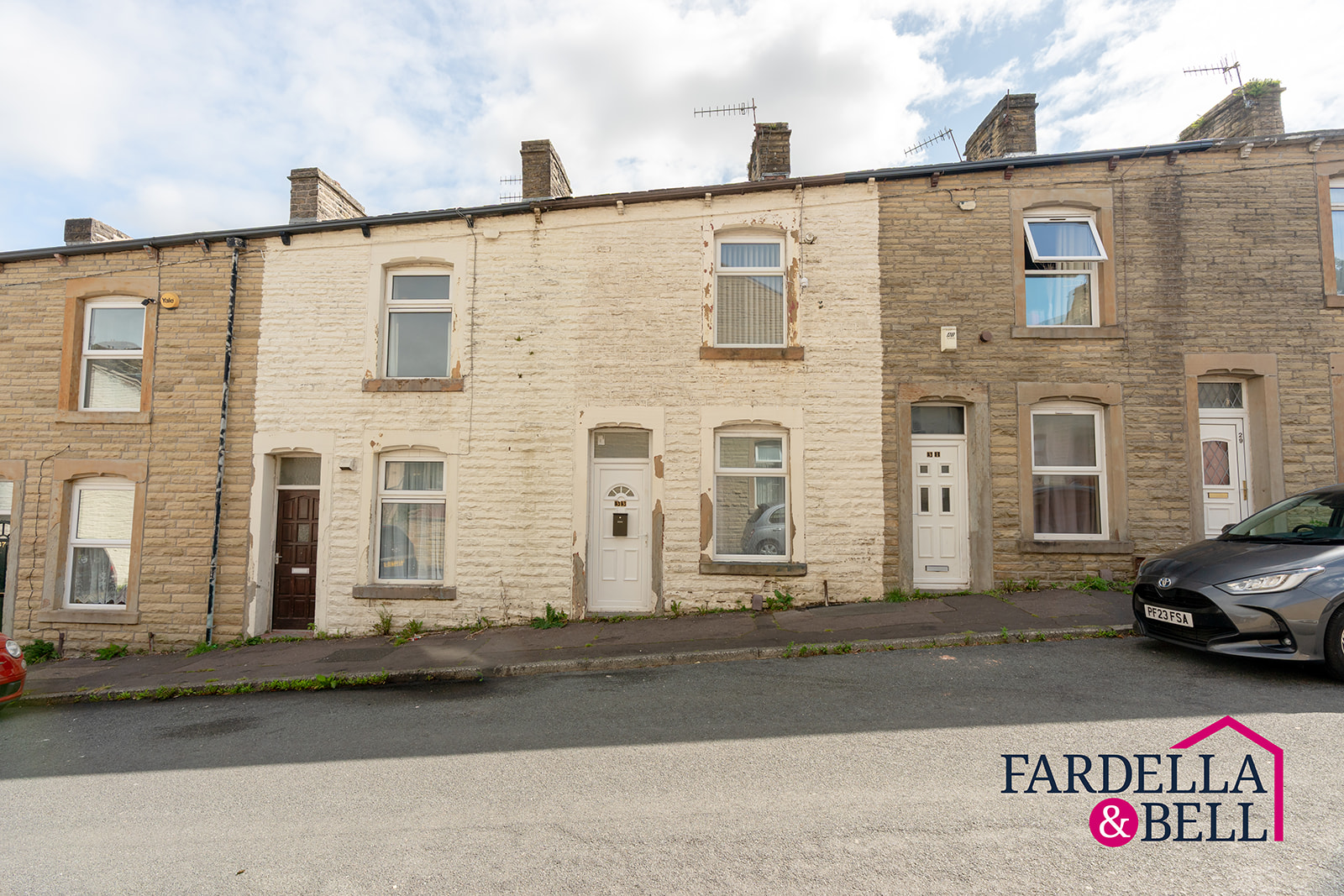
Bivel Street, Burnley, BB12
- 2
- 1
£74,950
Under Offer -
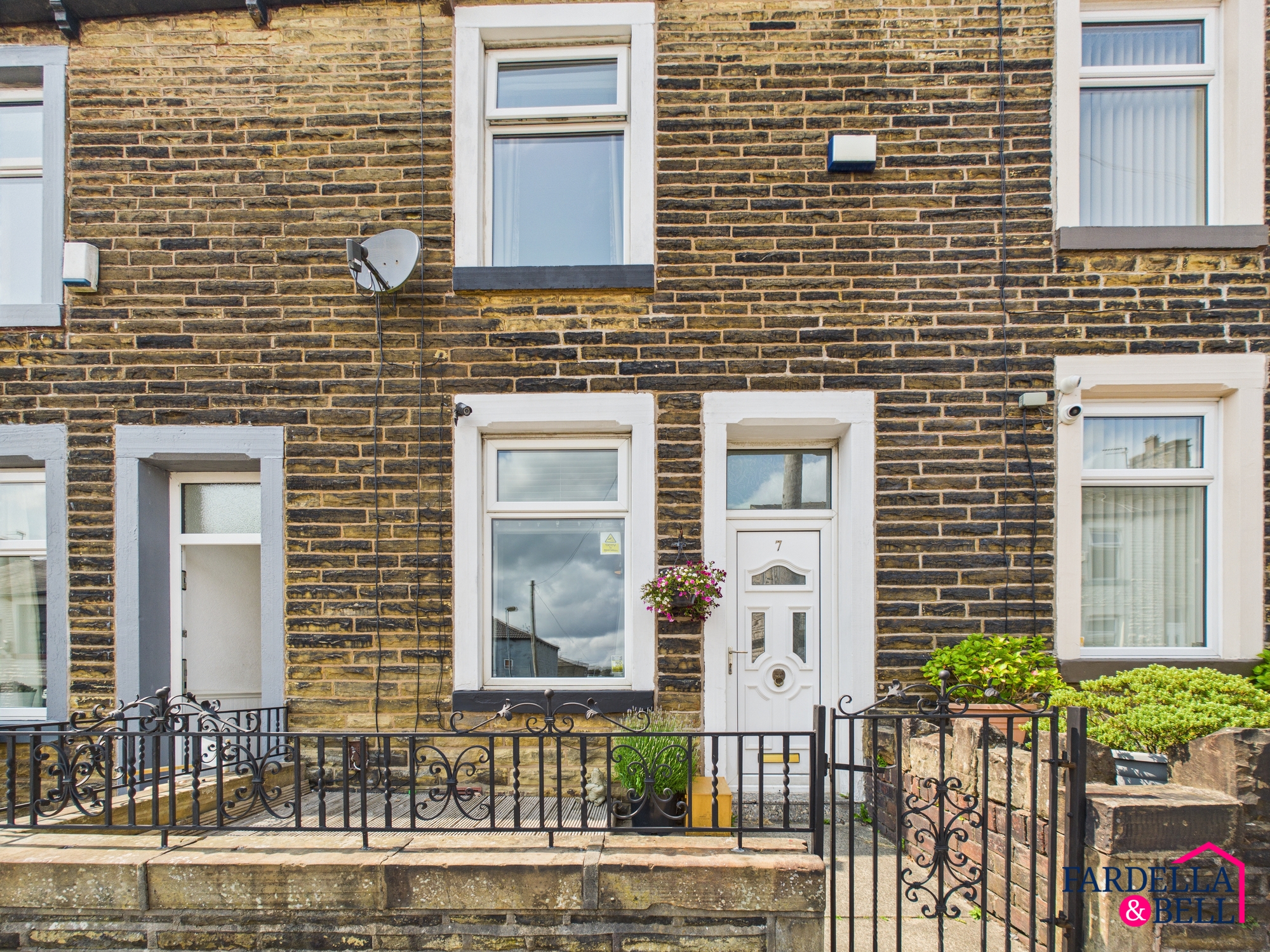
Oak Street, Burnley, BB12
- 2
- 1
£74,950
Under Offer -
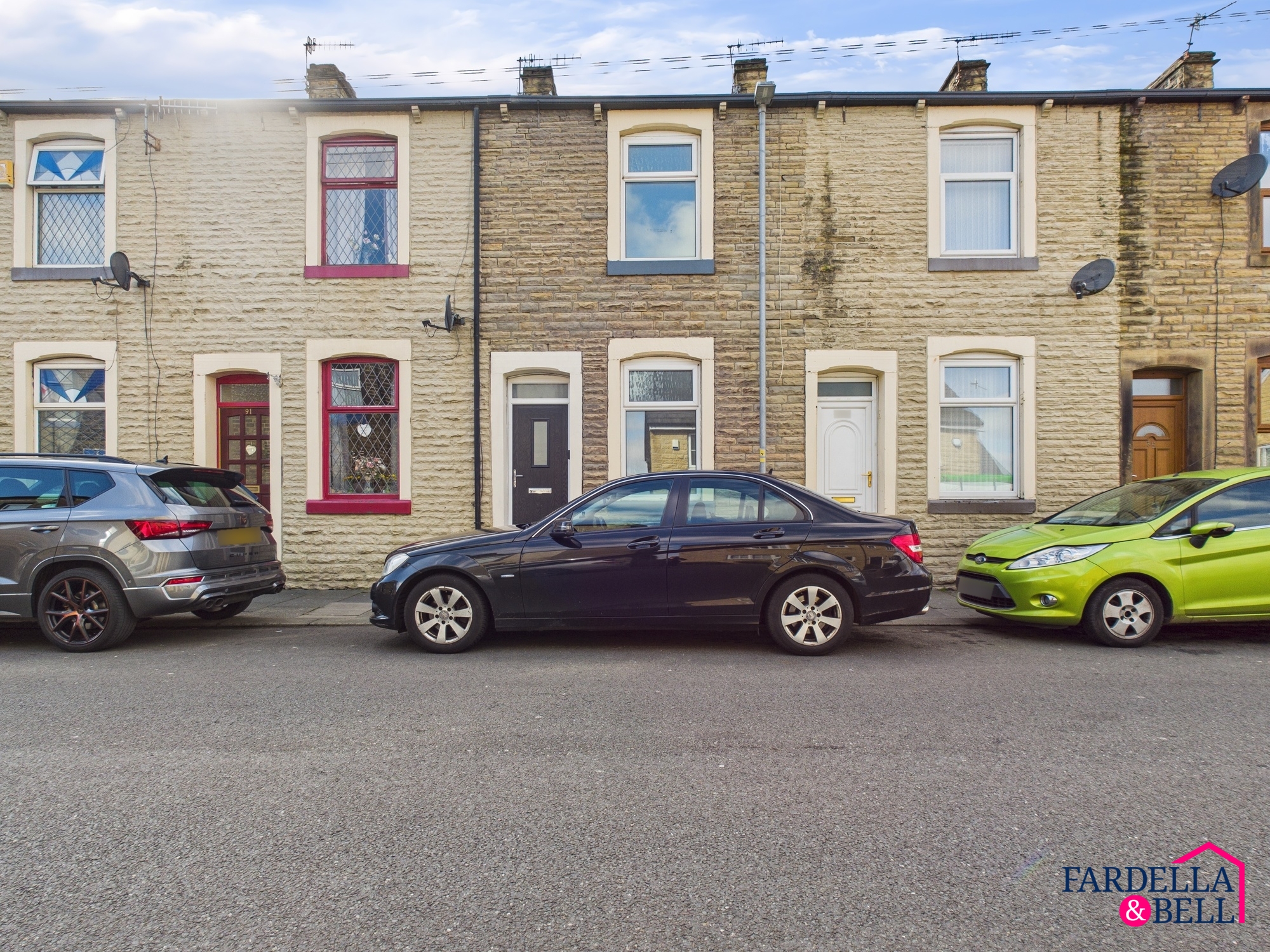
Branch Road, Burnley, BB11
- 2
- 1
£75,000
Completed -
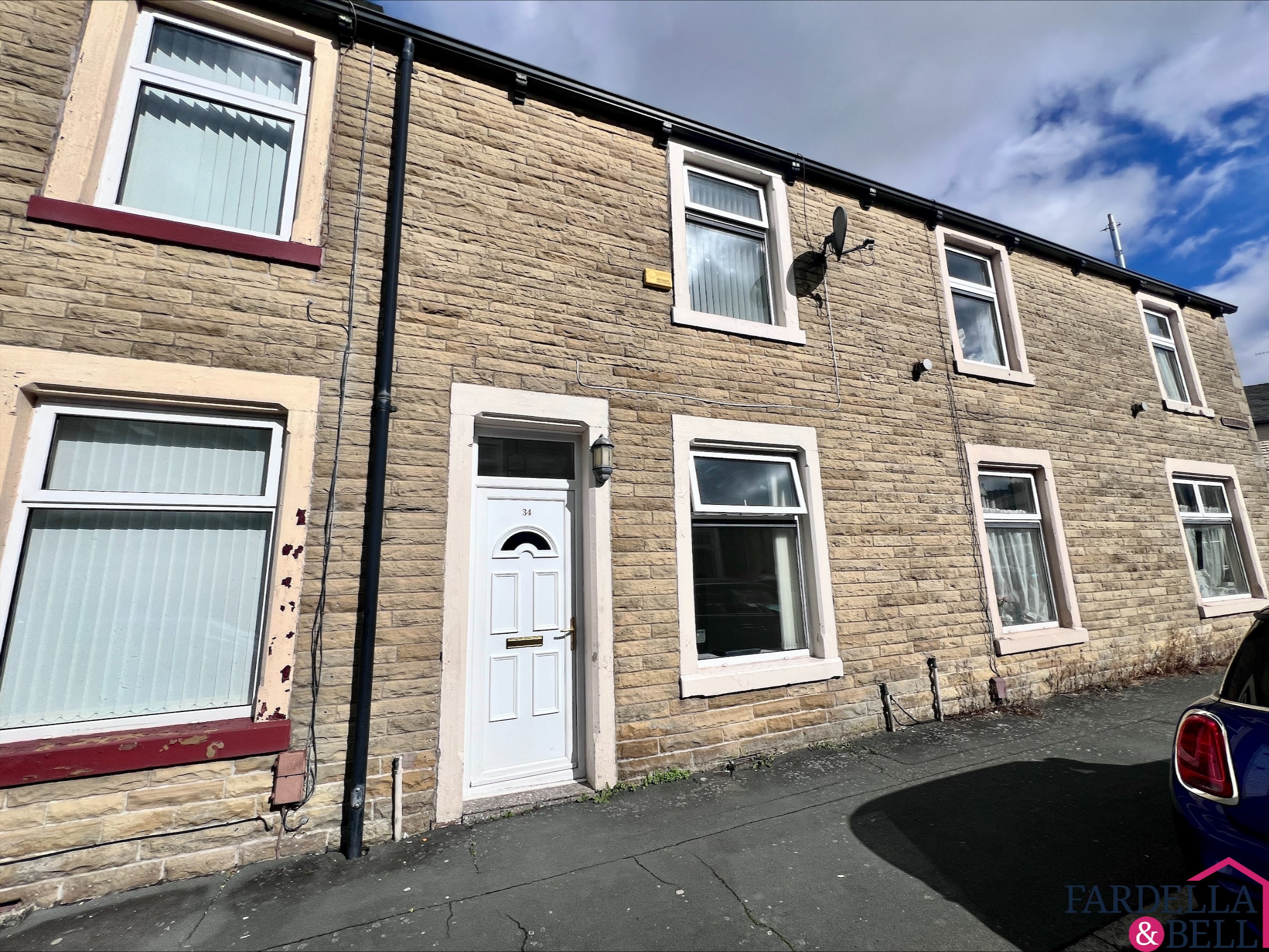
Prescott Street, Burnley, BB10
- 2
- 1
£77,000
Completed -
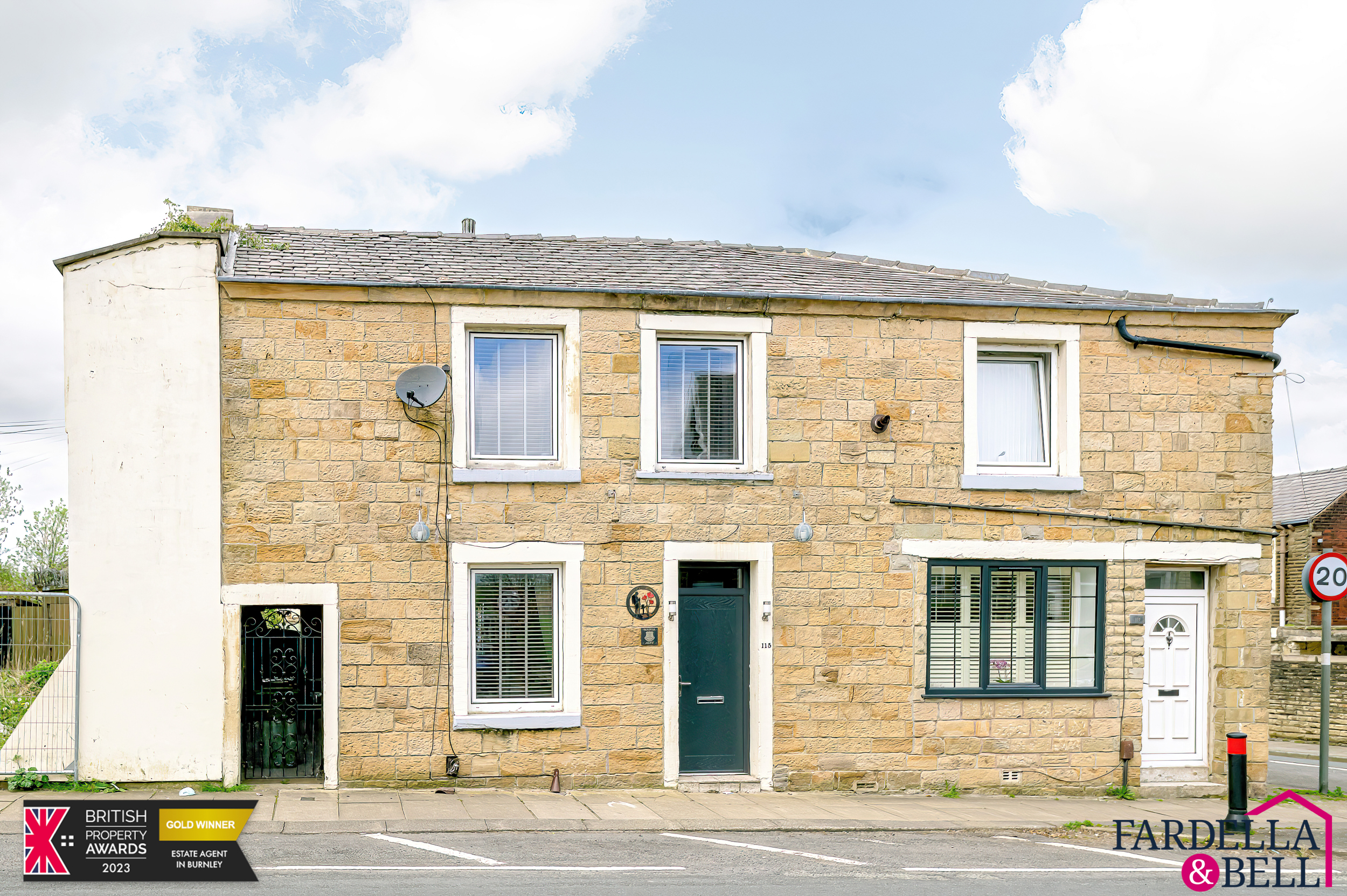
Todmorden Road, Burnley, BB11
- 2
- 1
£78,950
For Sale -
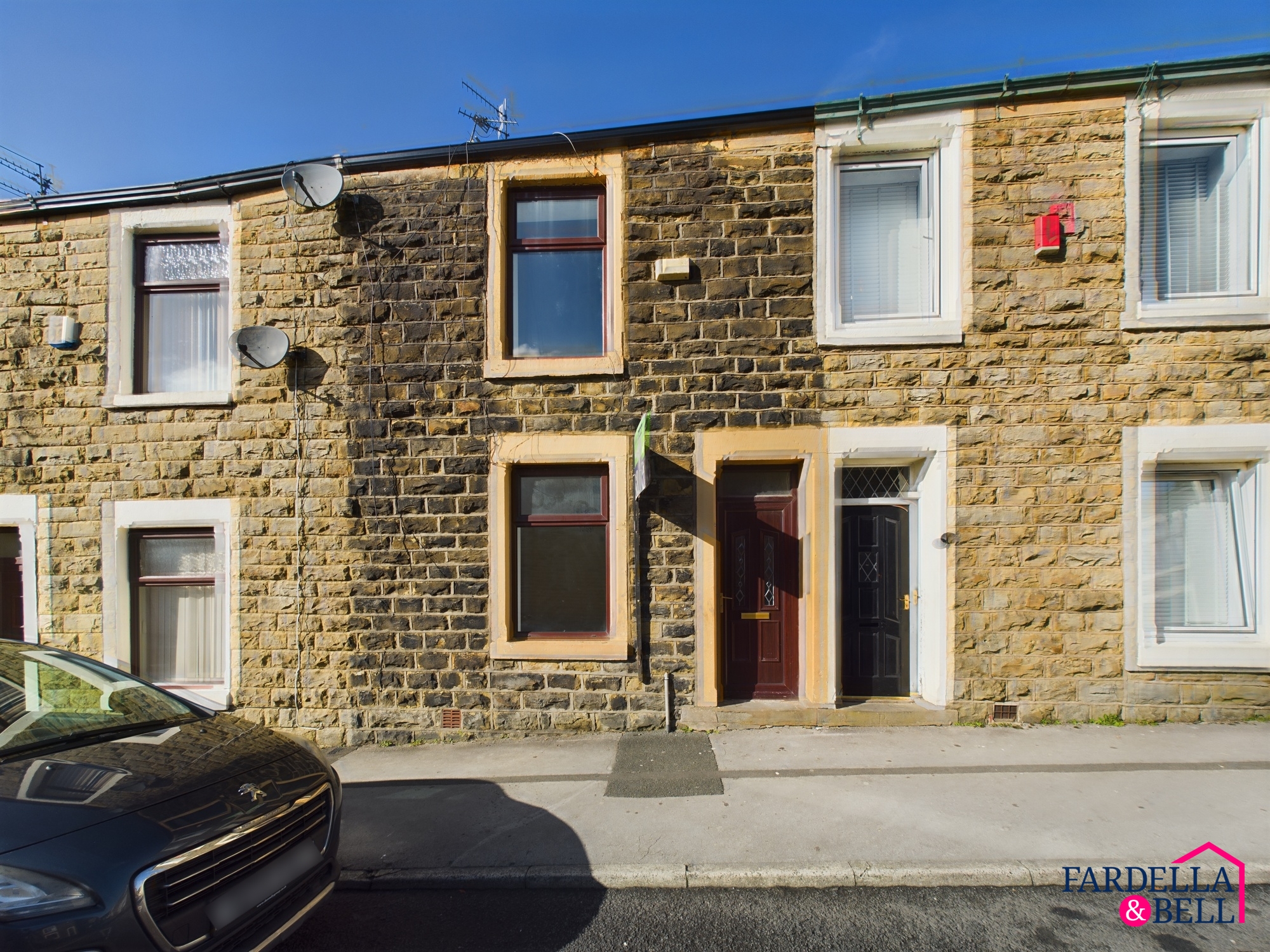
Bradford Street, Accrington, BB5
- 2
- 1
£79,950
Completed -
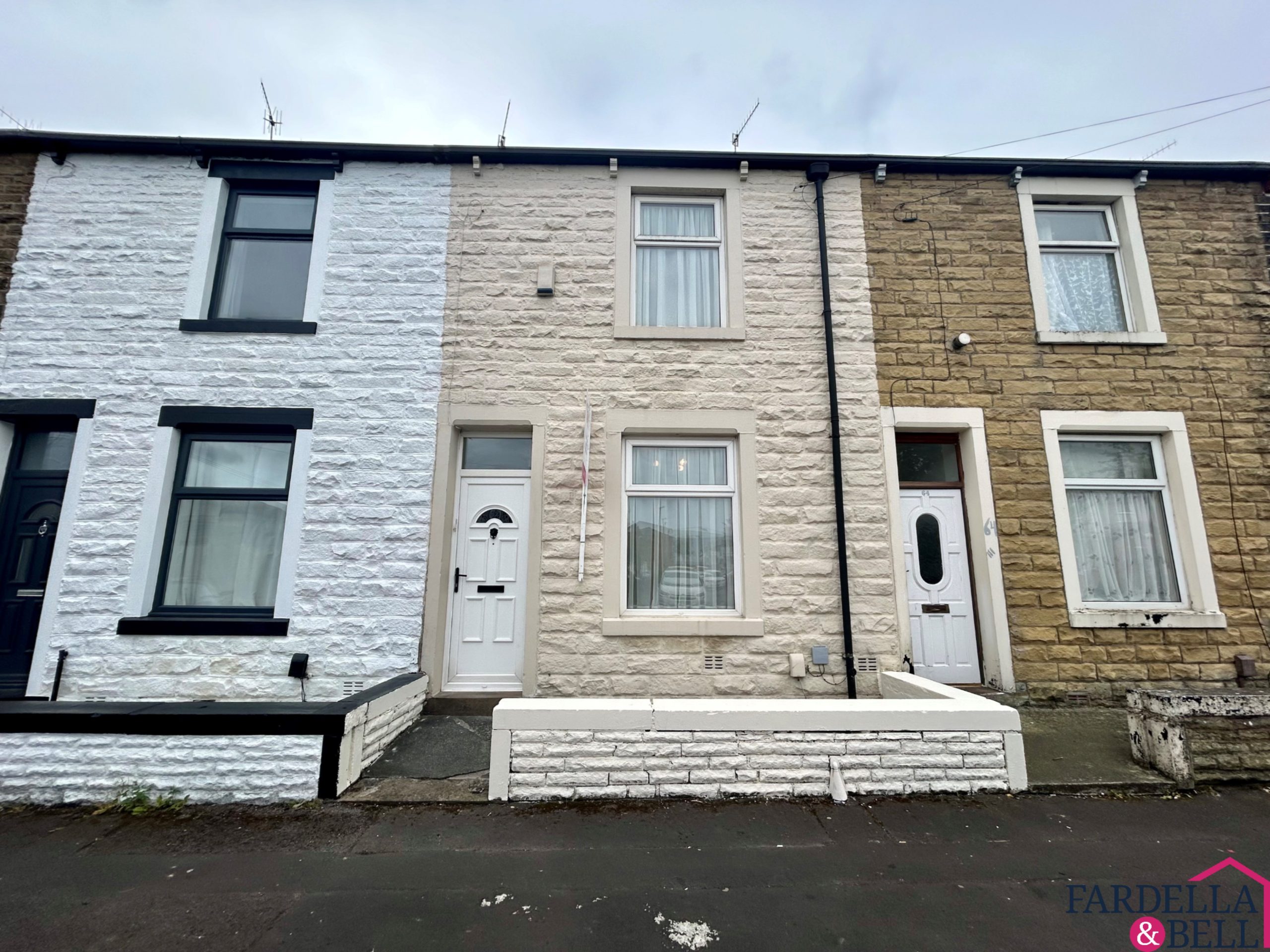
Disraeli Street, Burnley, BB10
- 2
- 1
£79,950
Completed -
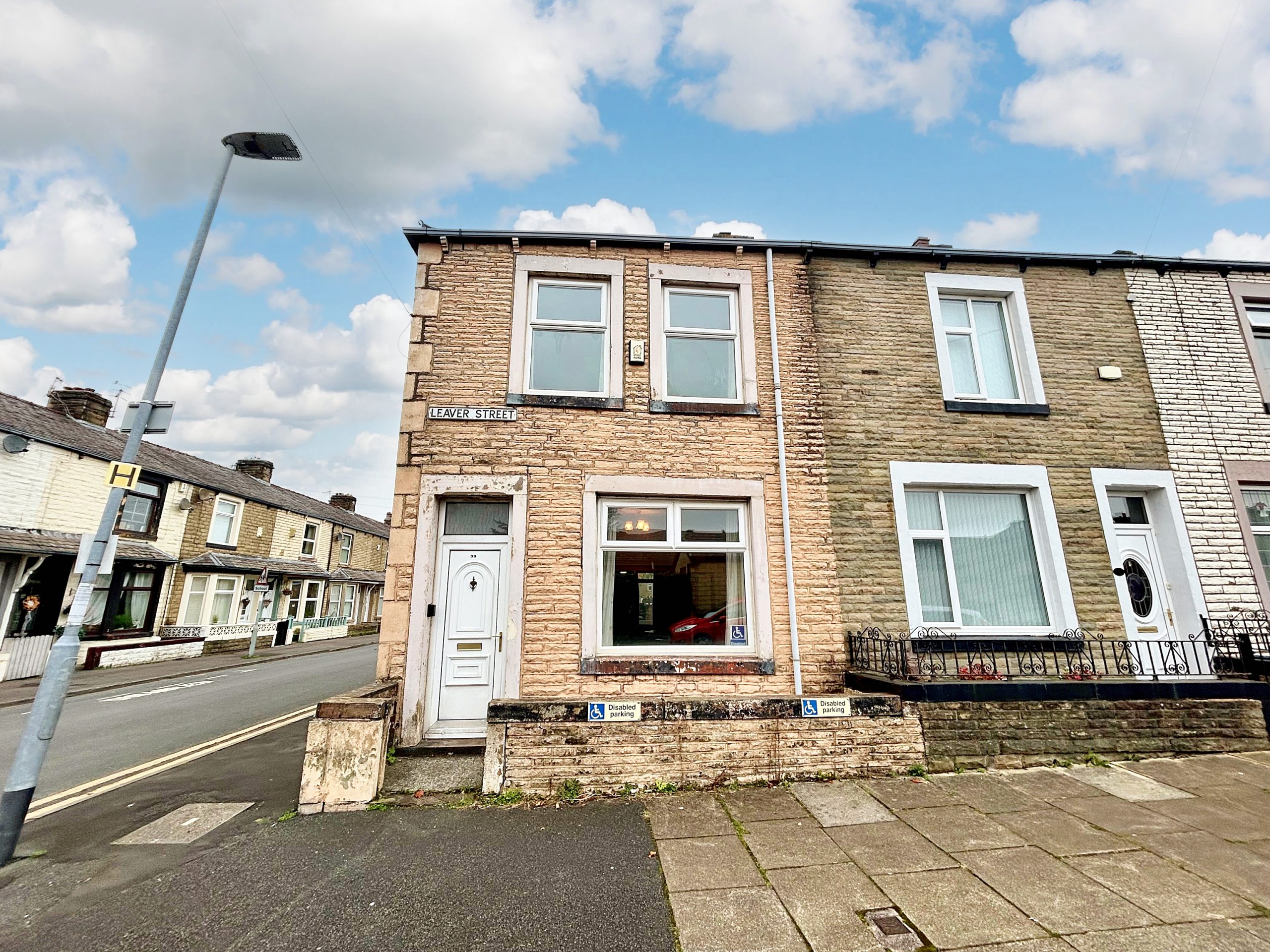
Leaver Street, Burnley, BB12
- 3
- 1
£80,000
Completed -
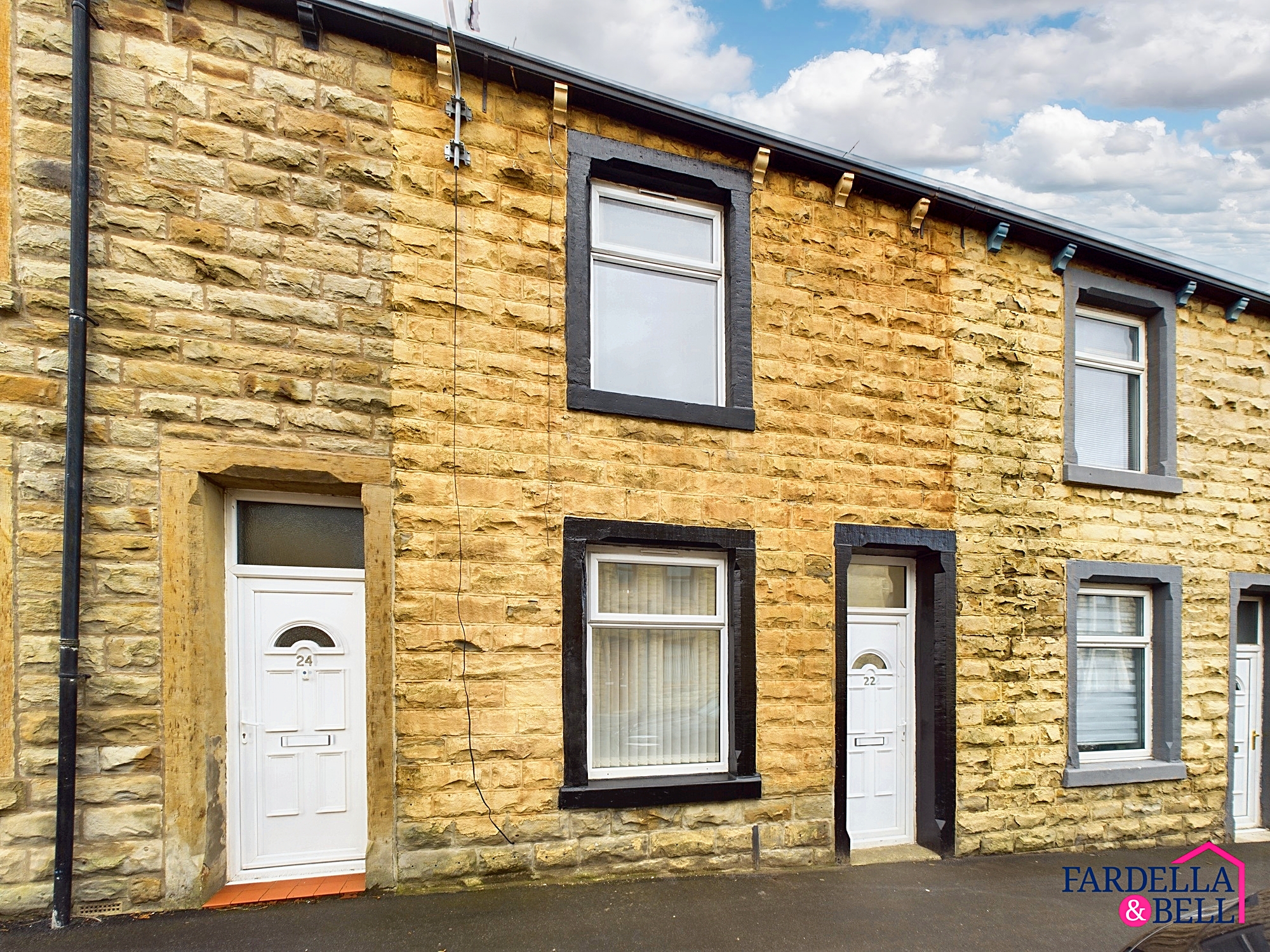
Stockbridge Road, Padiham, BB12
- 3
- 1
£80,000
Completed -
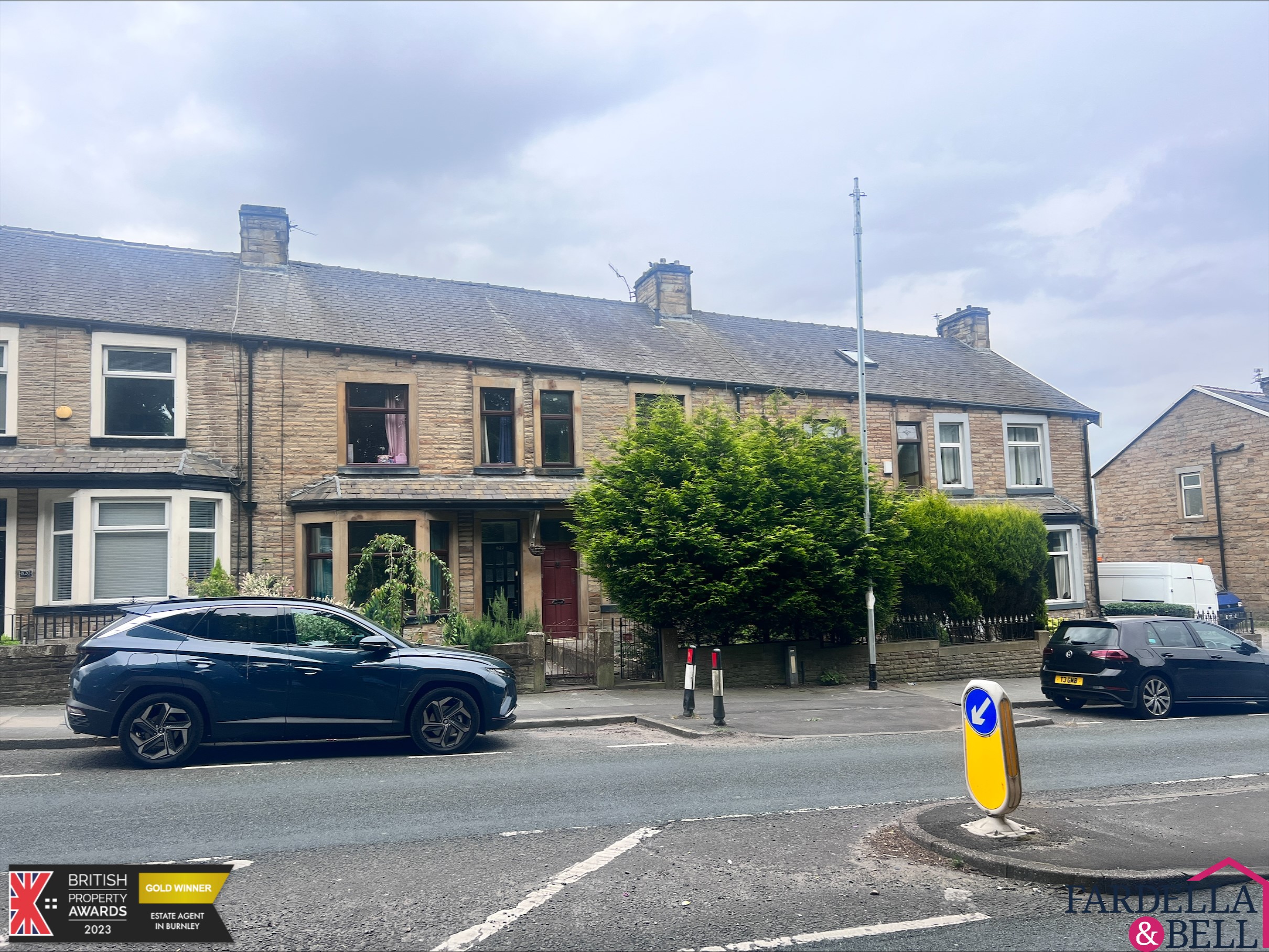
Padiham Road, Burnley, BB12
- 3
- 1
£80,000
Completed -
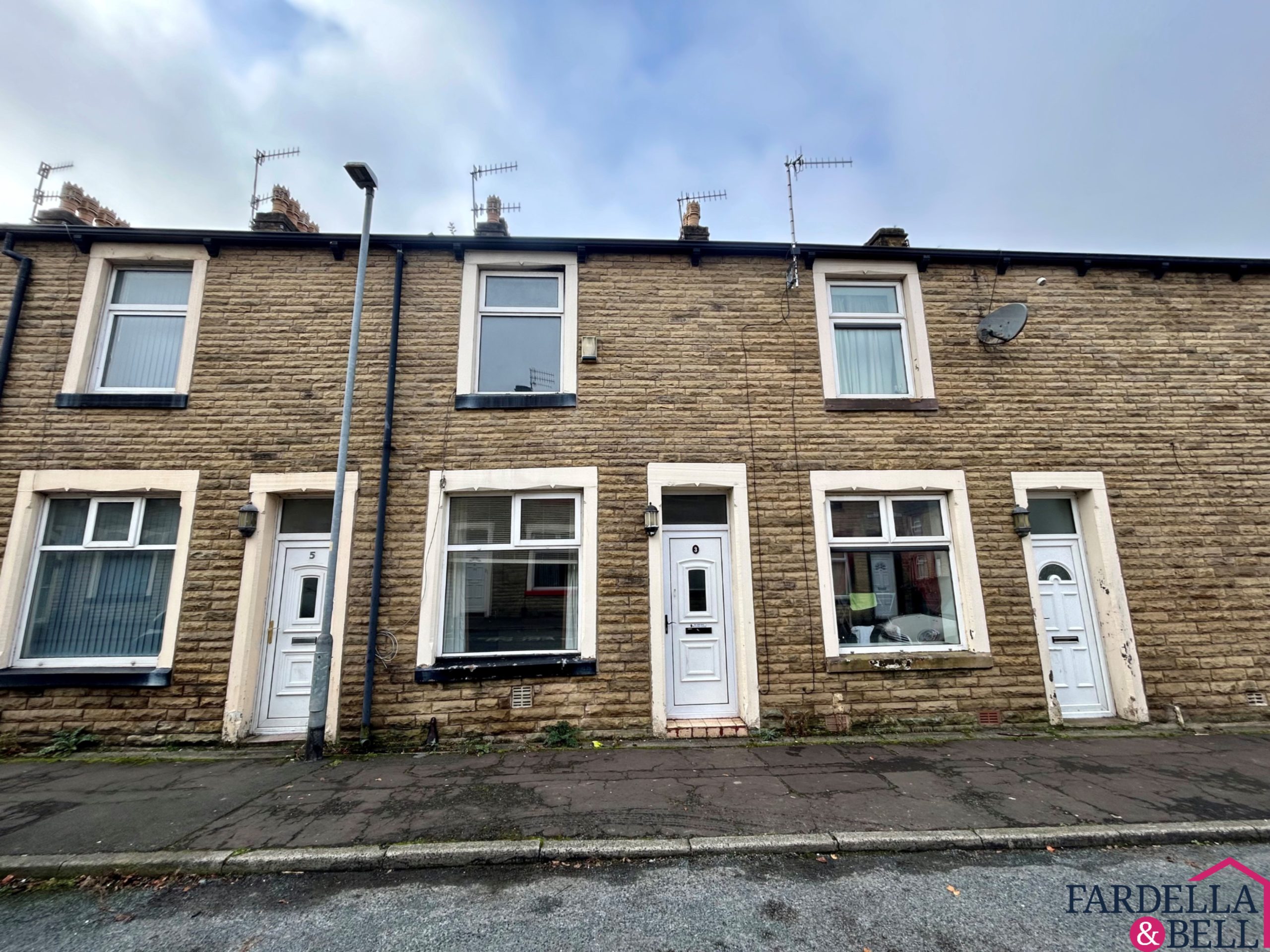
Linden Street, Burnley, BB10
- 2
- 1
£82,450
Completed -
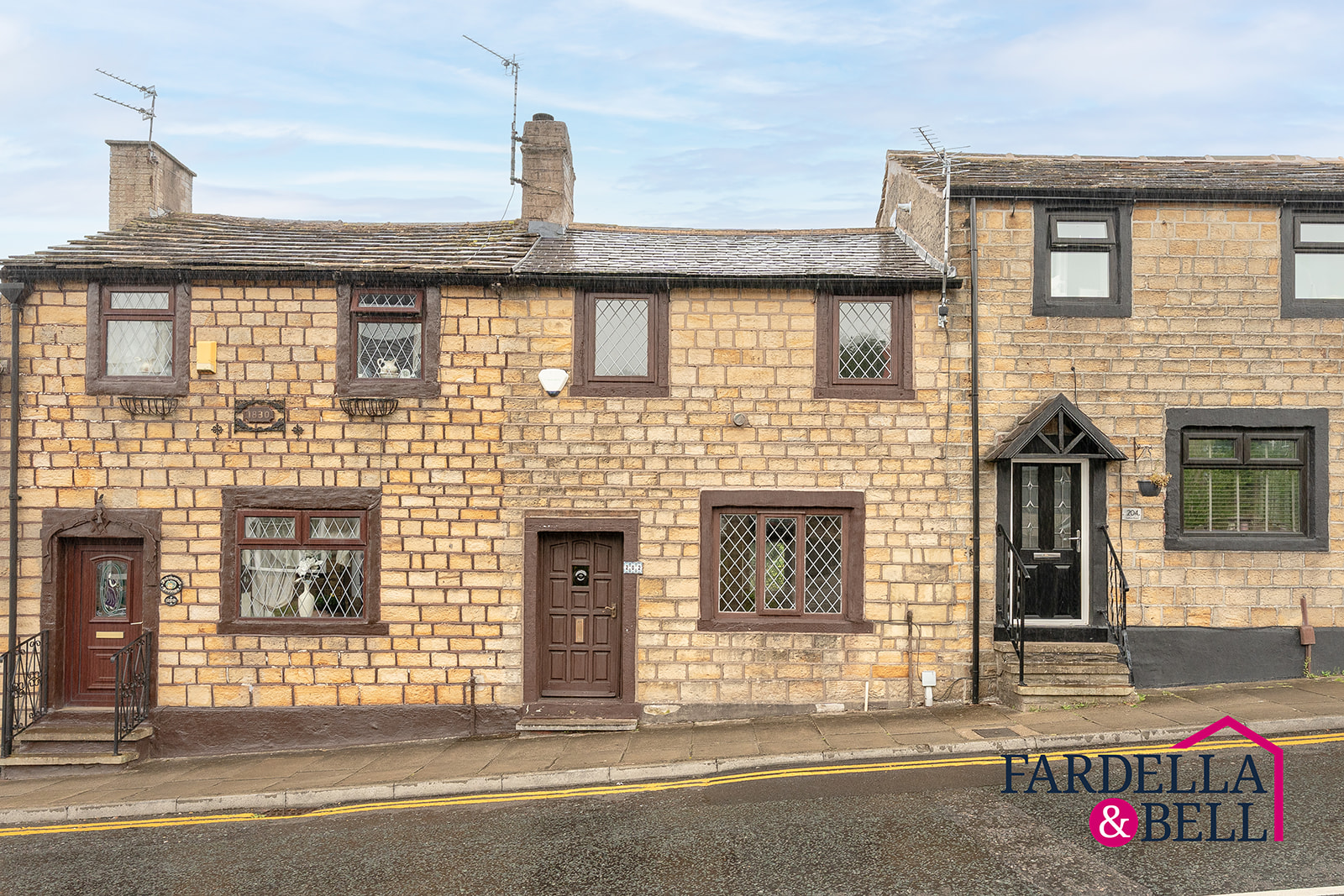
Halifax Road, Brierfield, BB9
- 2
- 1
£82,500
Completed -
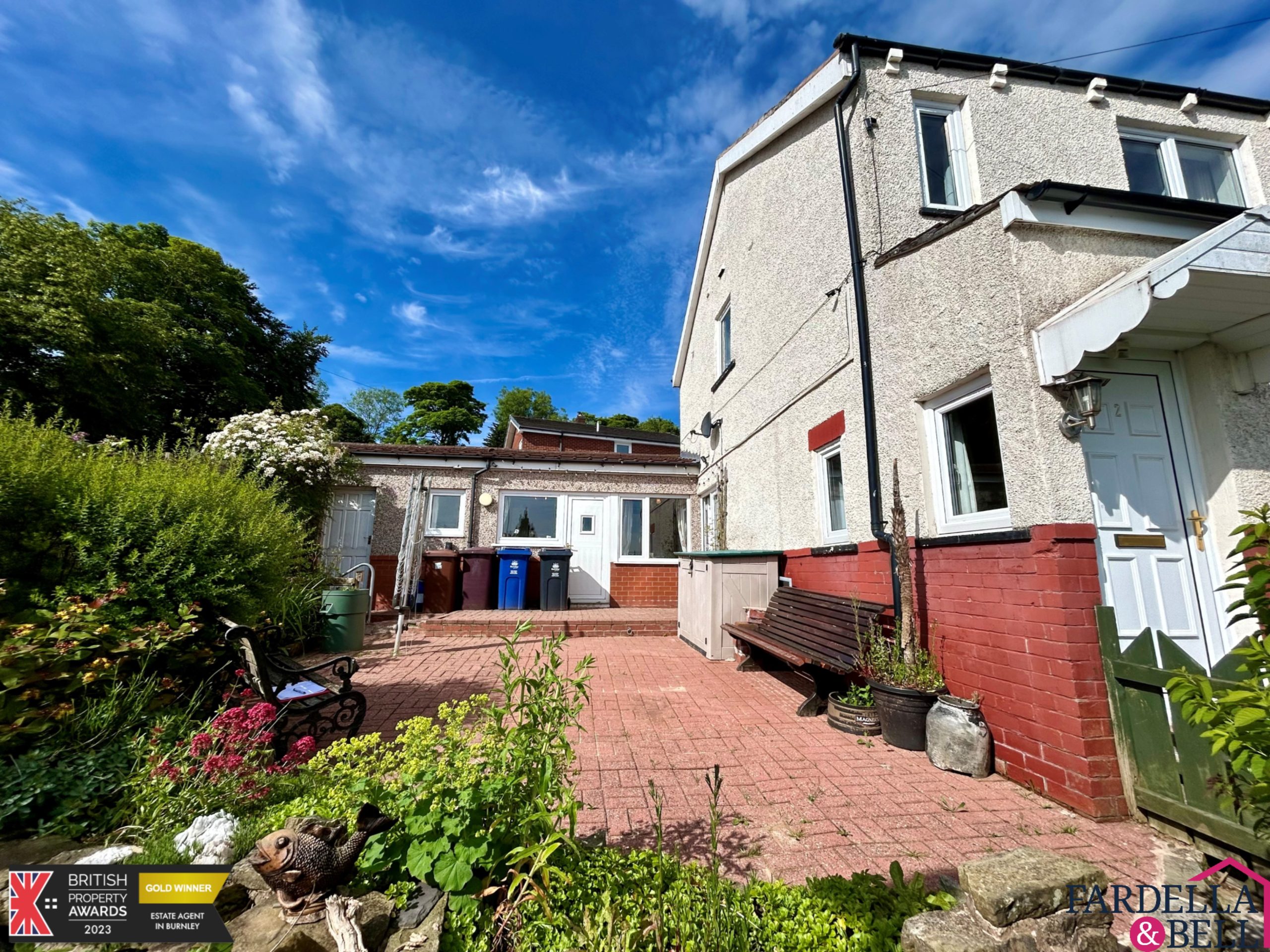
Shakespeare Street, Padiham, BB12
- 2
- 1
£84,000
Completed -
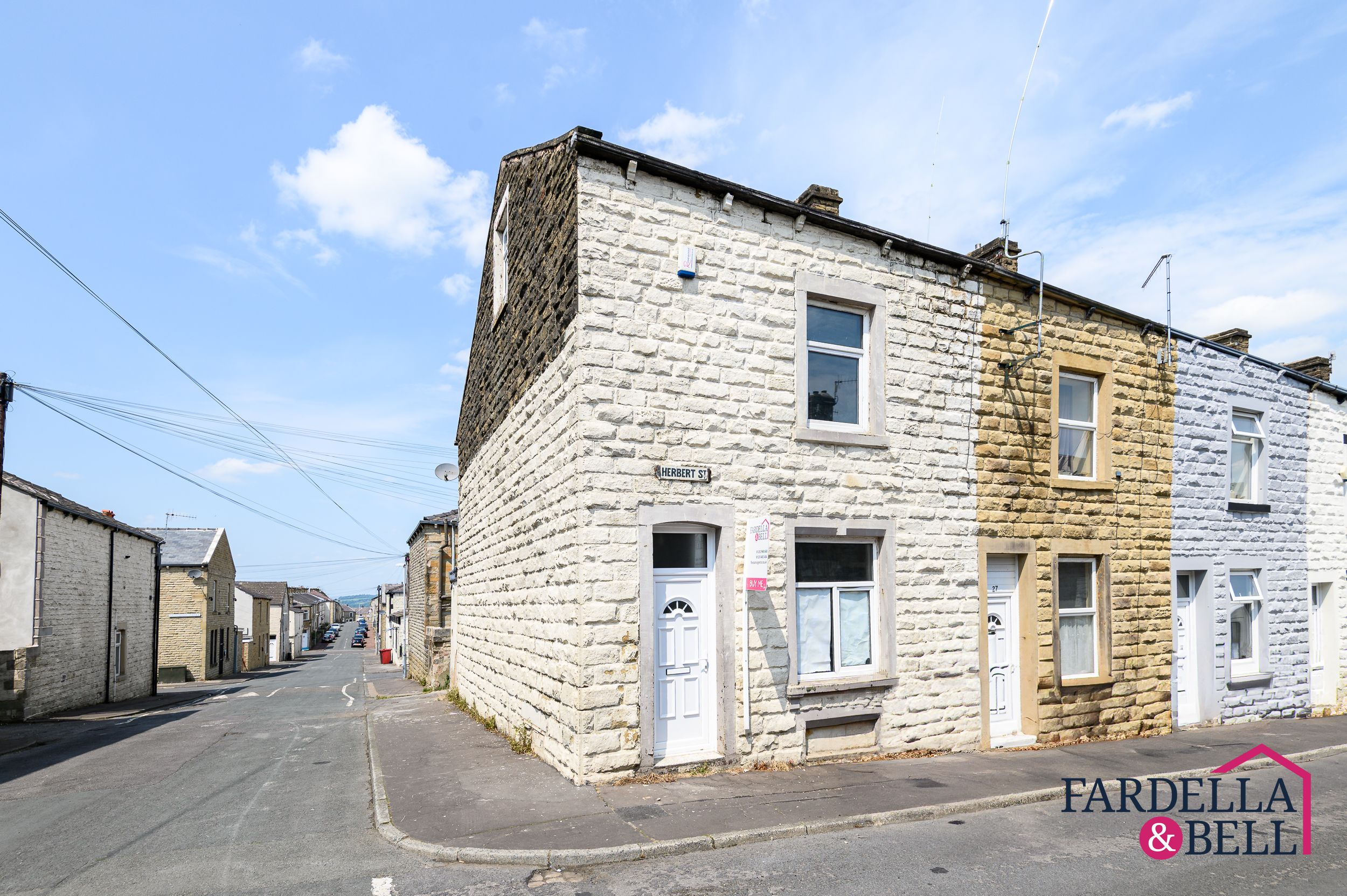
Herbert Street, Burnley, BB11
- 3
- 1
£85,000
Sold STC -
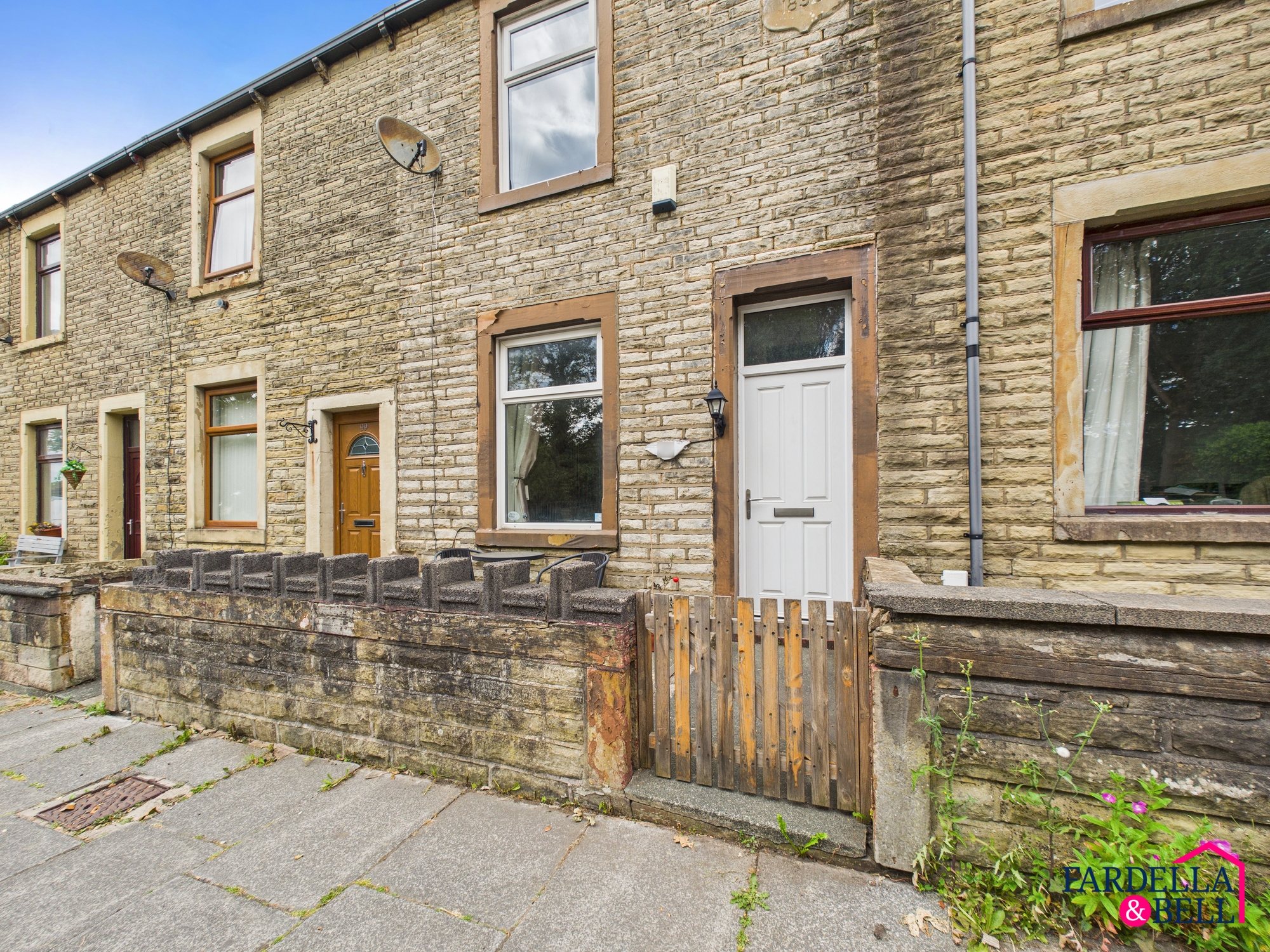
Lowerhouse Lane, Burnley, BB12
- 2
- 1
£85,000
Under Offer -
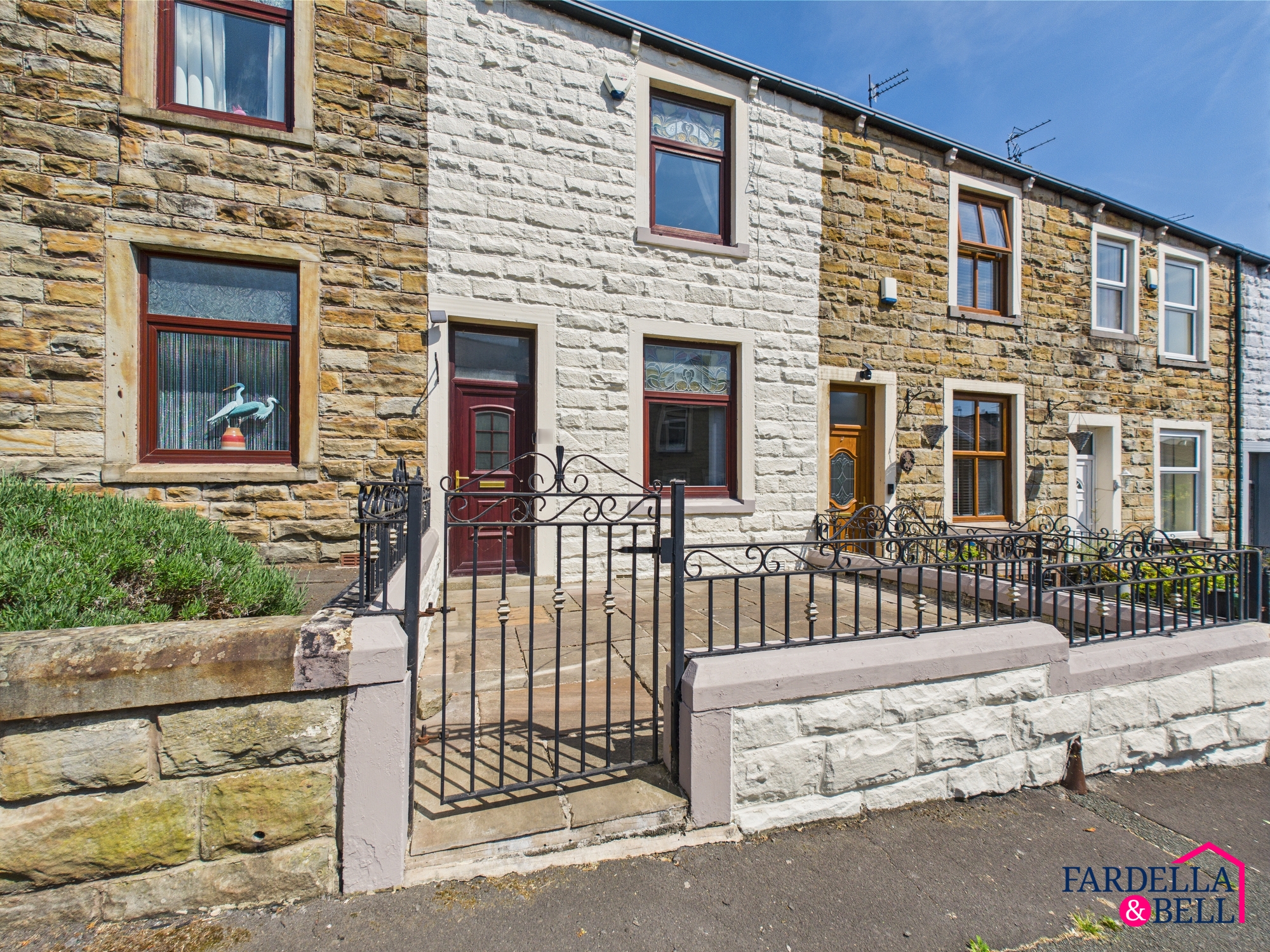
Lawrence Street, Padiham, BB12
- 2
- 1
£87,000
Completed -
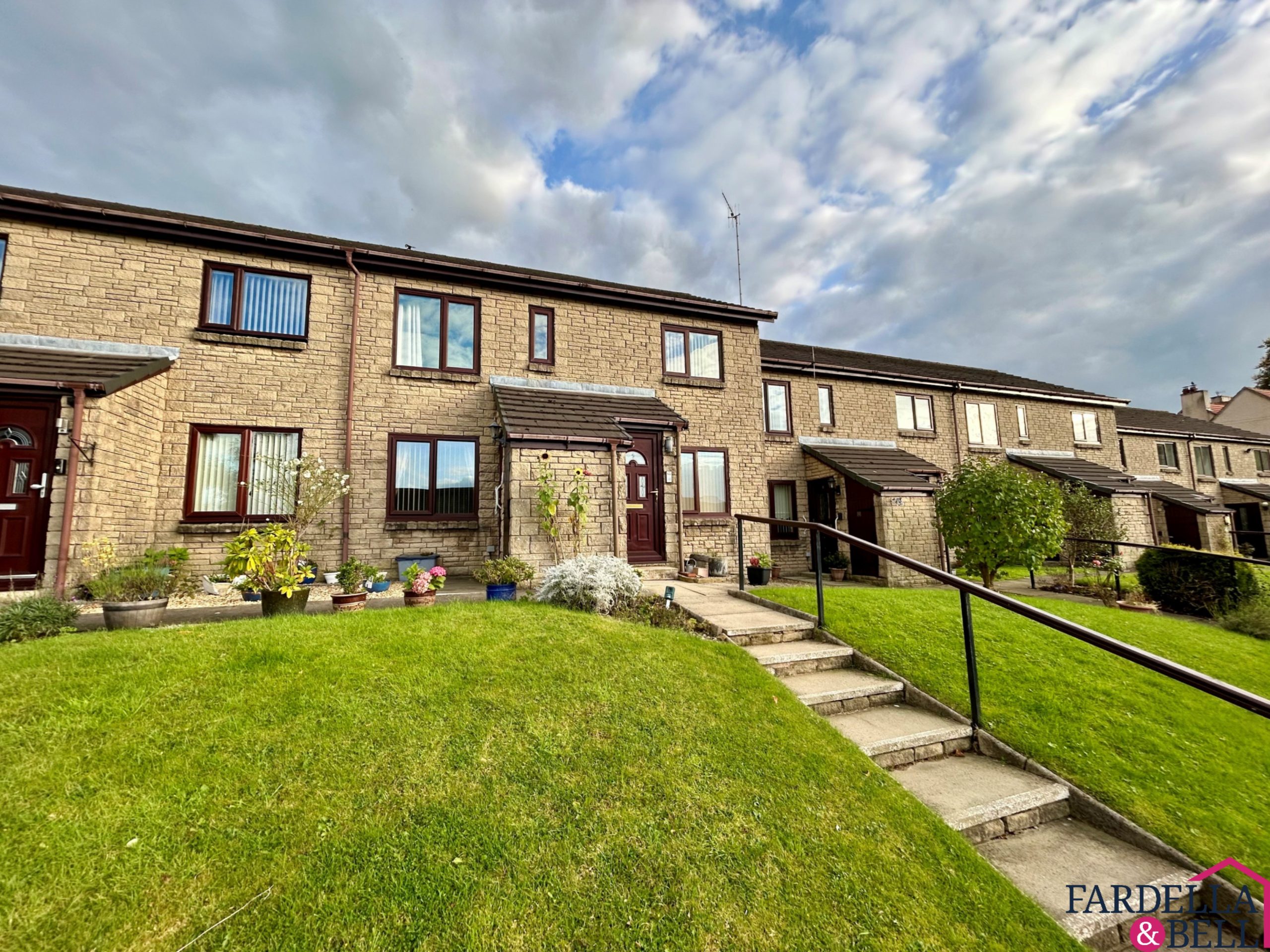
Albion Court, Burnley, BB11
- 2
- 1
£87,950
Completed -
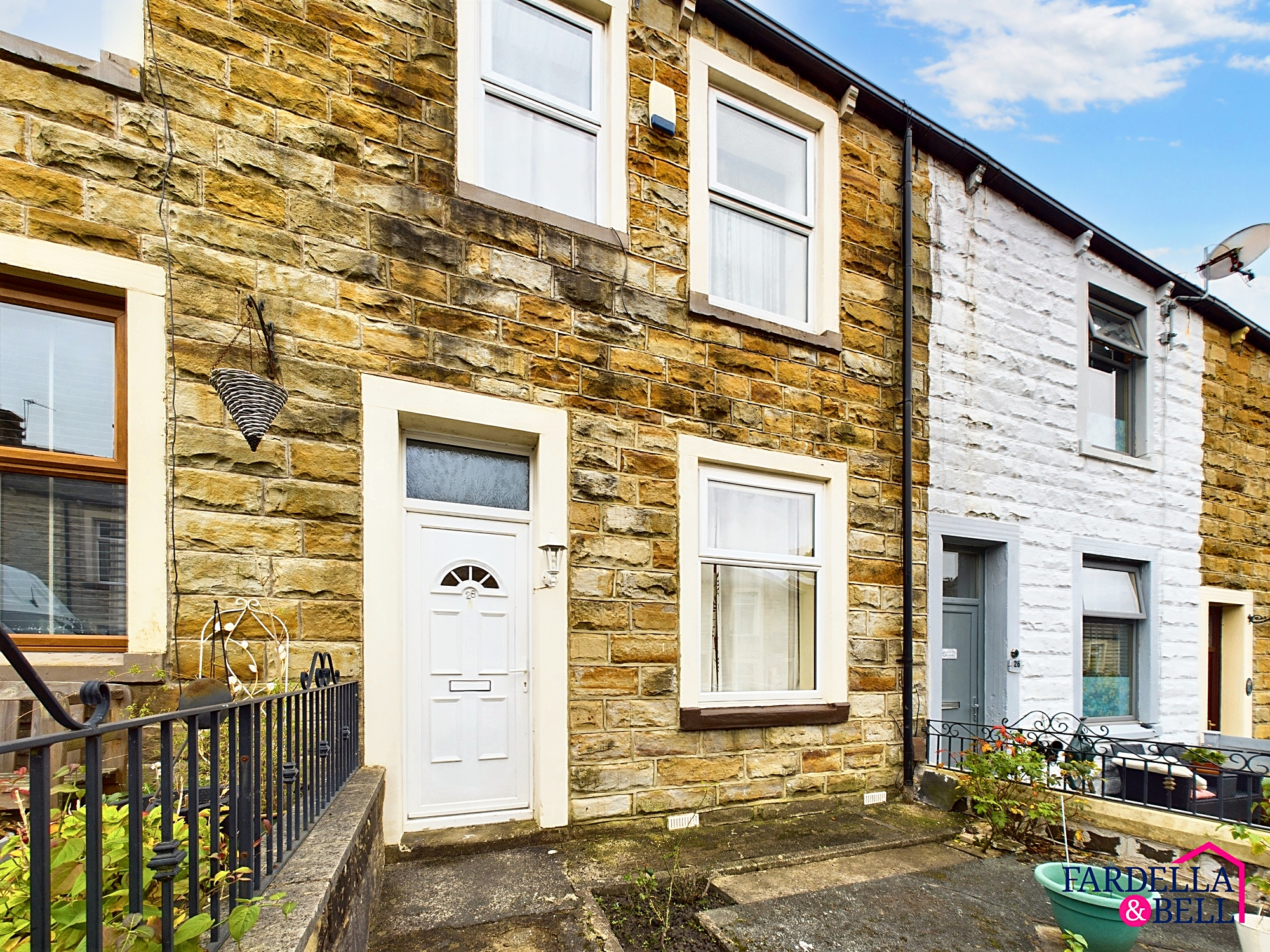
Lawrence Street, Padiham, BB12
- 3
- 1
£88,300
Completed -
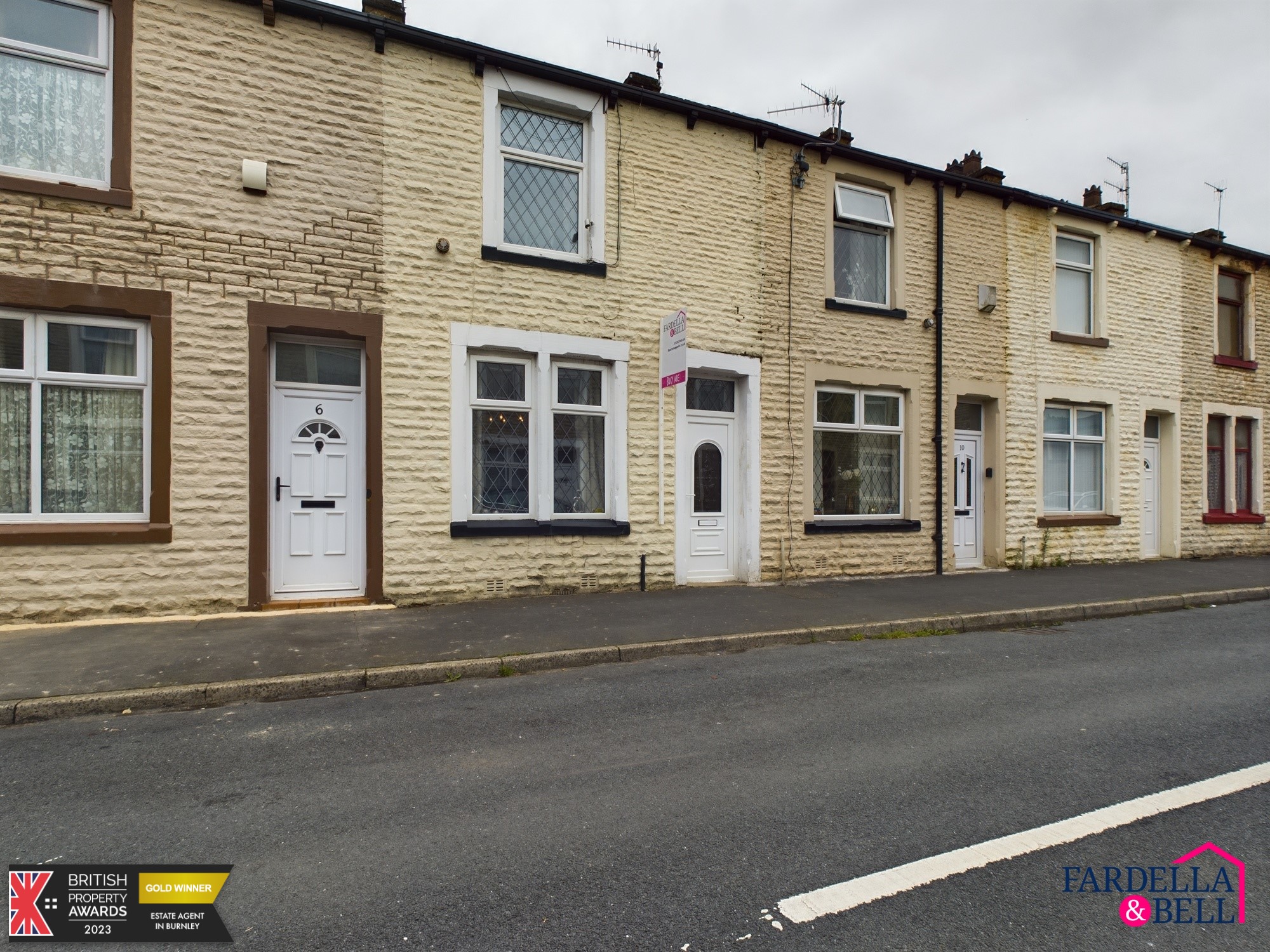
Admiral Street, Burnley, BB10
- 2
- 1
£88,950
Completed -
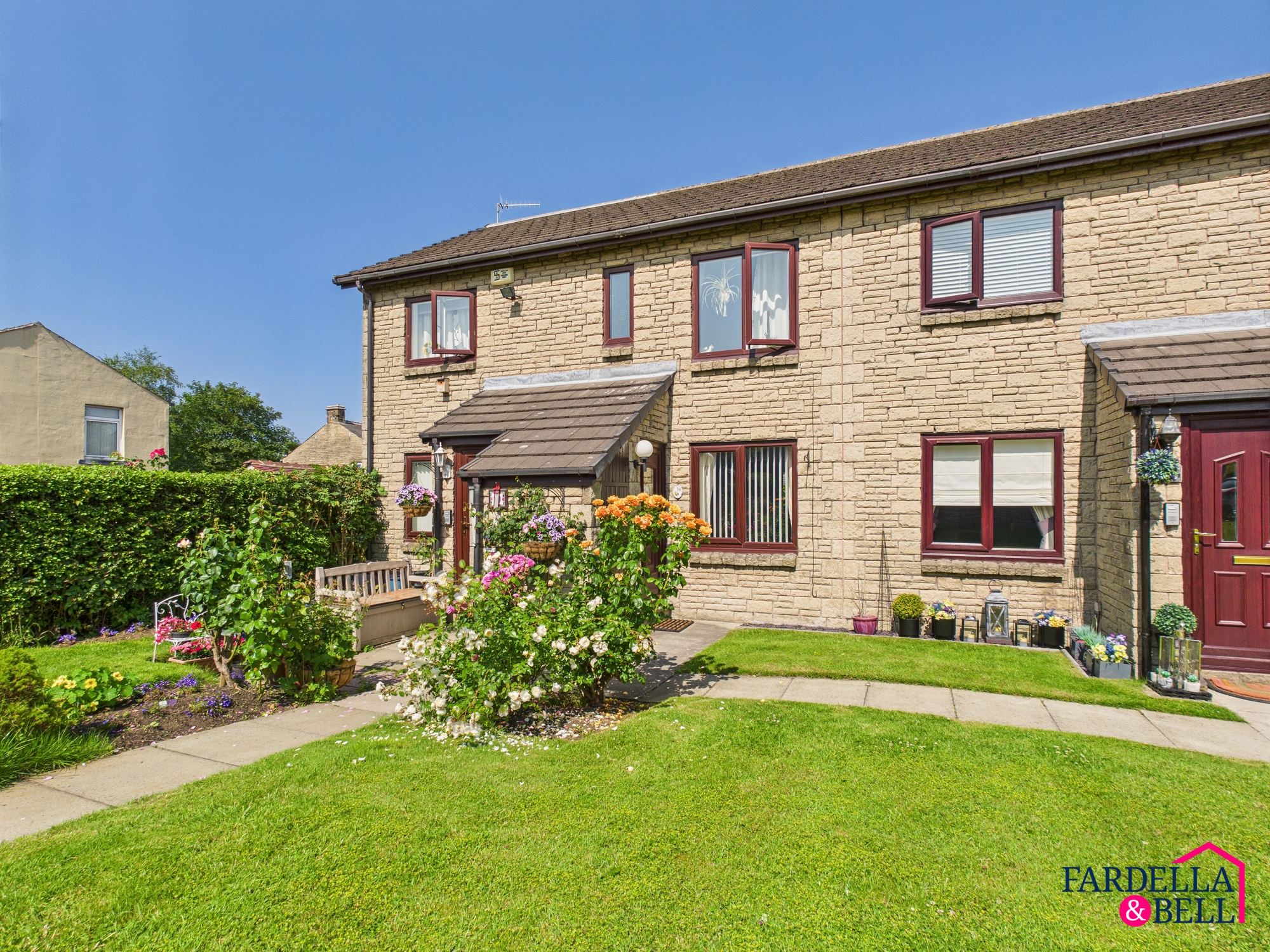
Albion Court, Burnley, BB11
- 2
- 1
£88,950
For Sale -
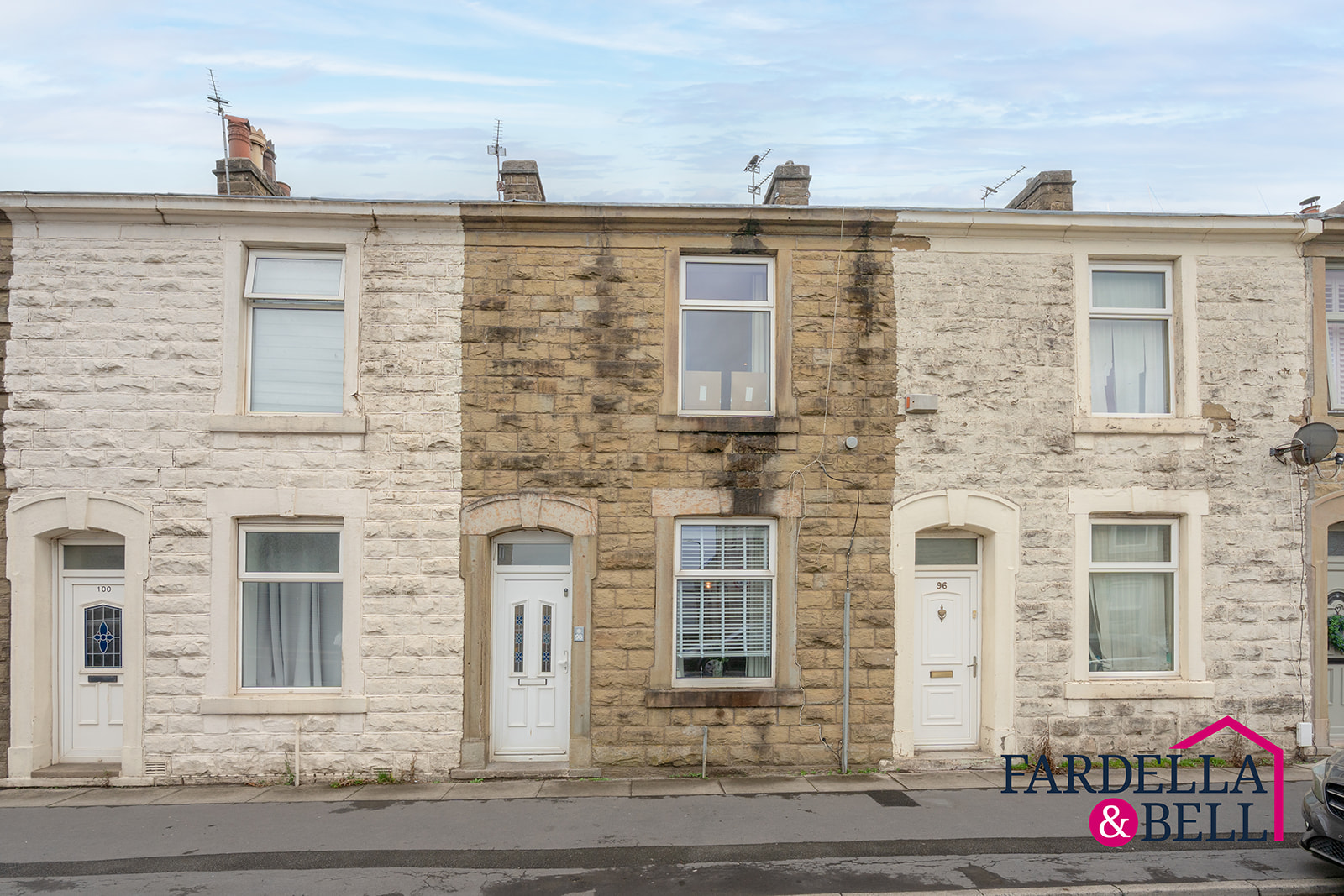
Whalley Road, Clayton Le Moors, BB5
- 2
- 1
£89,000
Under Offer -
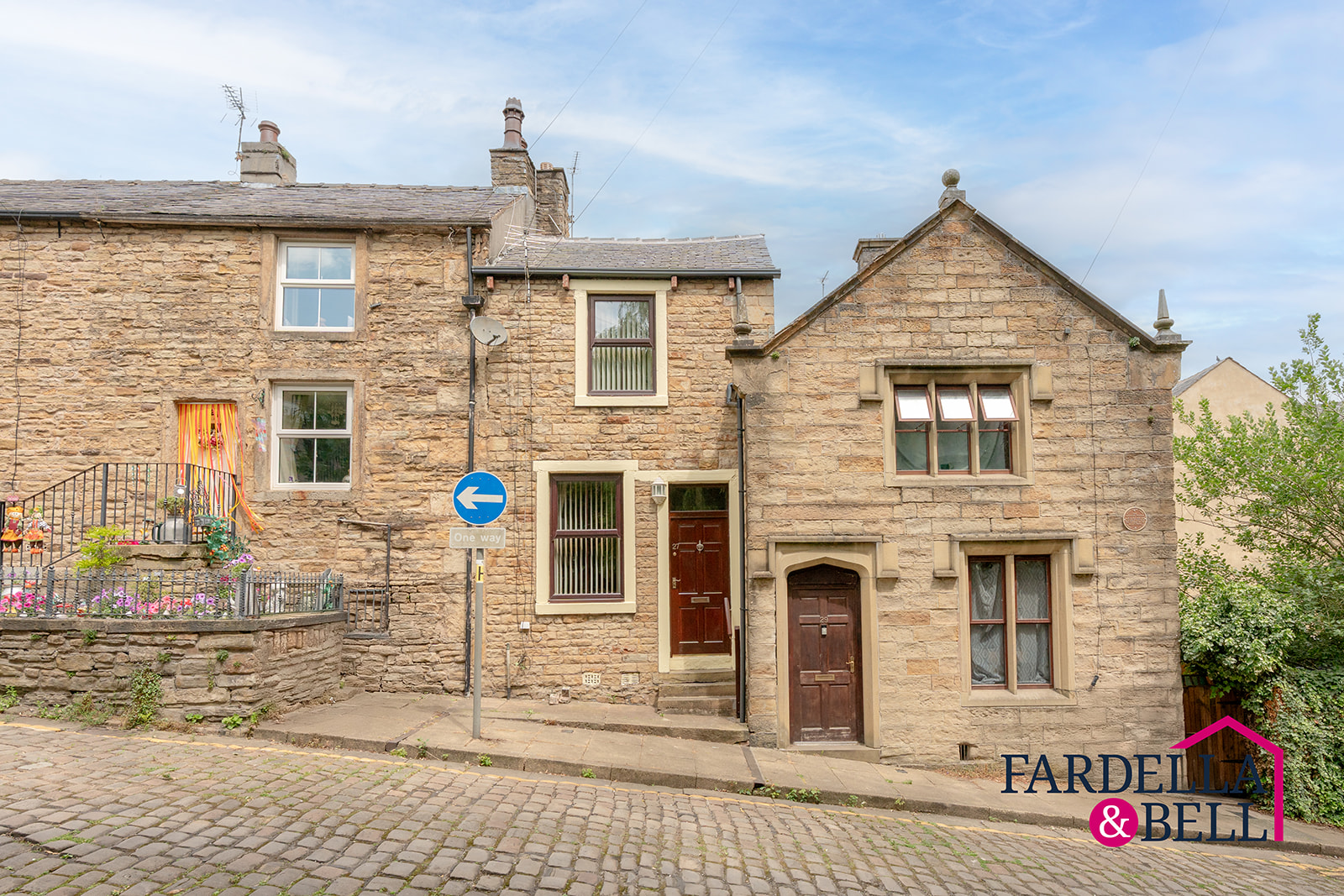
Mill Street, Padiham, BB12
- 2
- 1
£89,950
Under Offer -
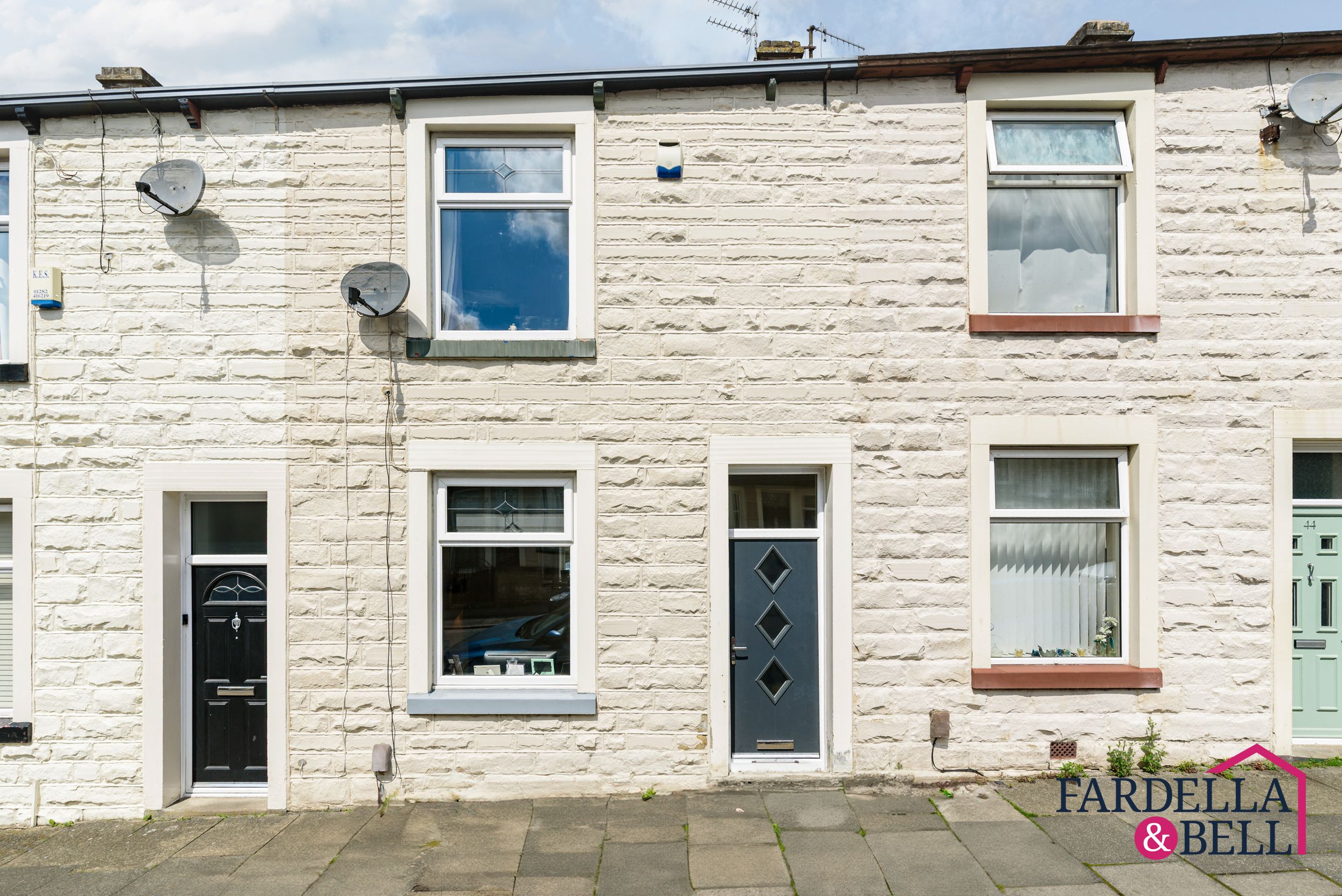
Milton Street, Padiham, BB12
- 3
- 1
£90,000
Sold STC -
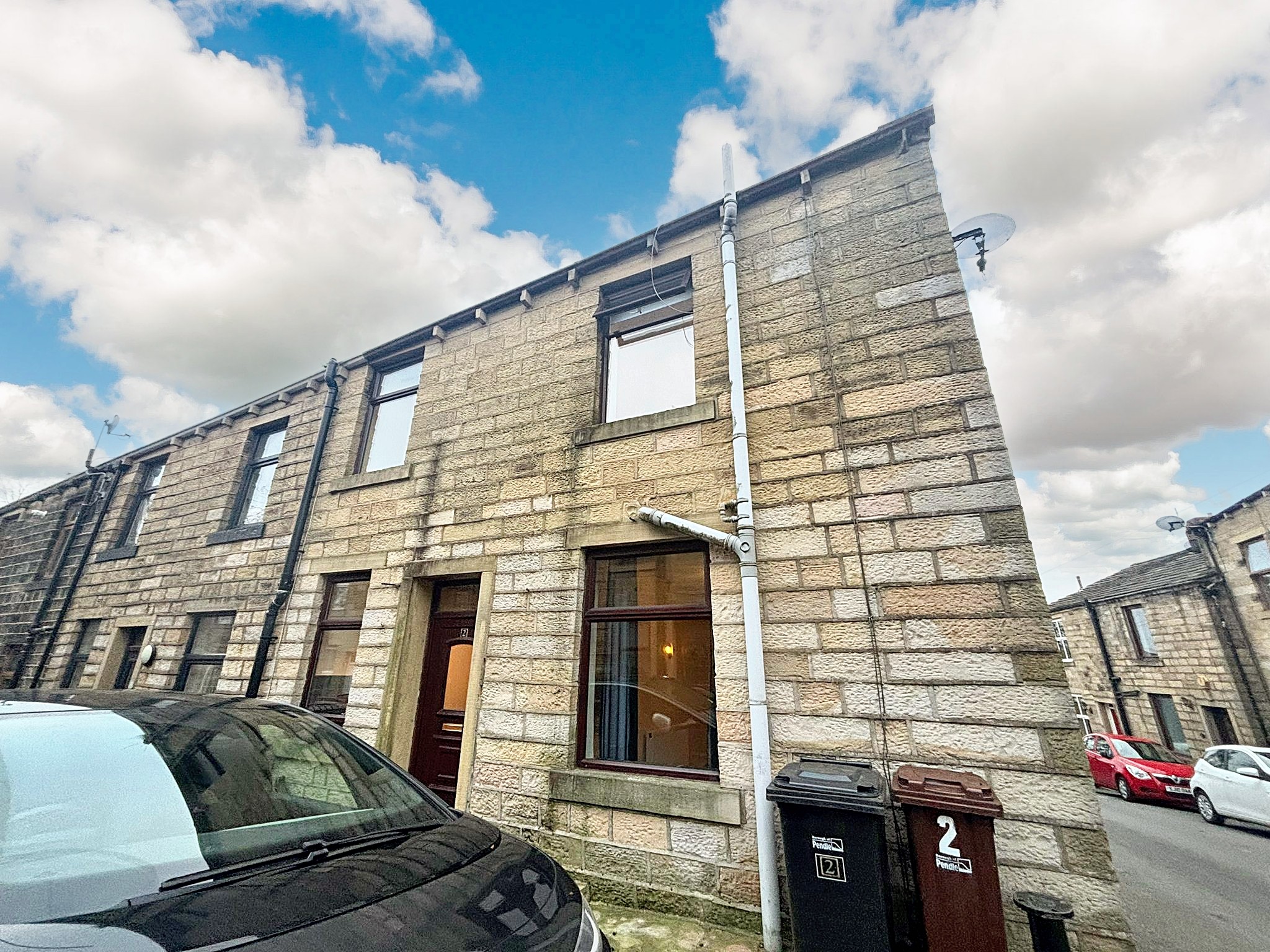
East Bank, Barrowford, BB9
- 2
- 1
£90,000
Under Offer -
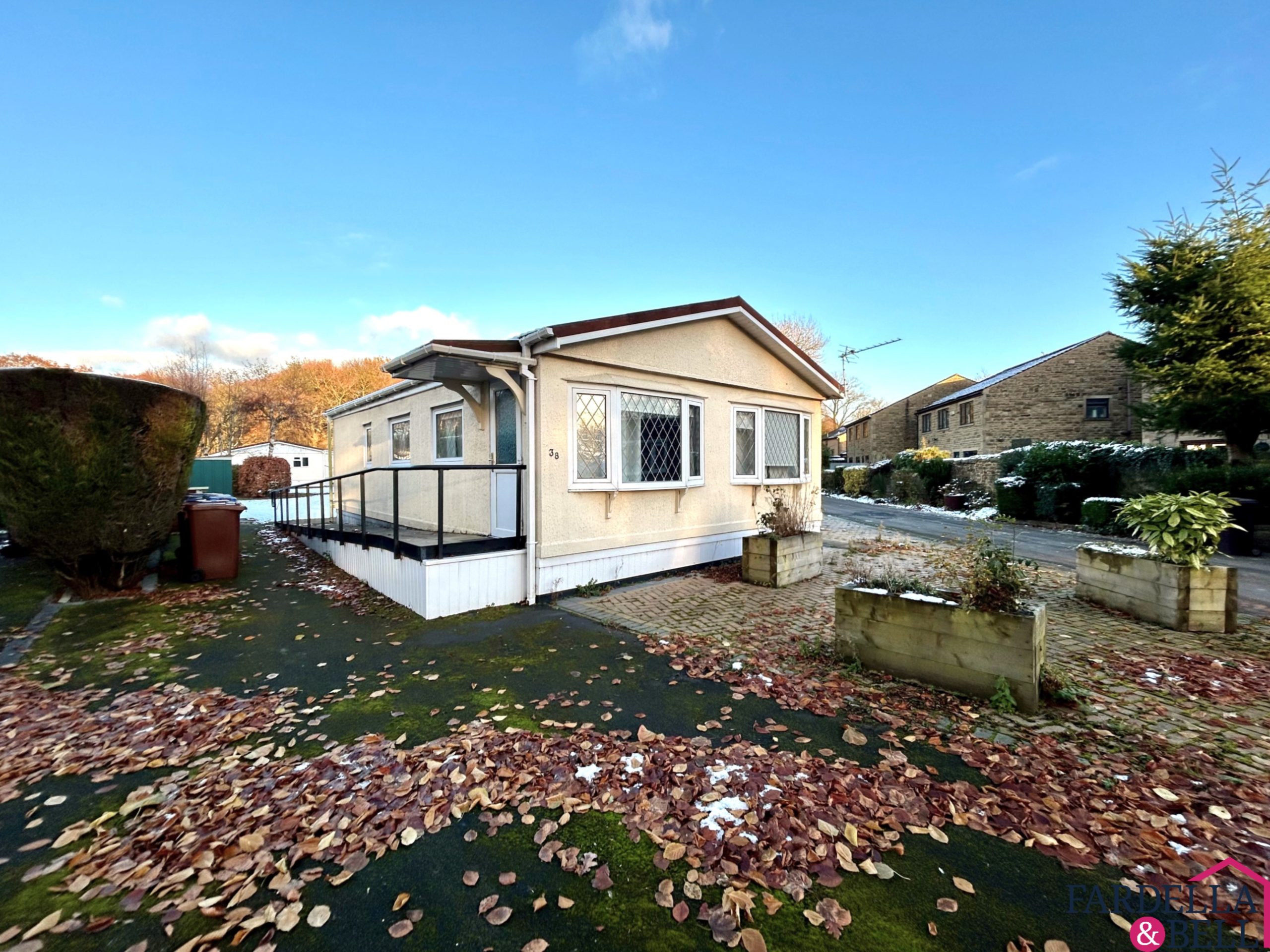
Padiham Road, Burnley, BB12
- 2
- 1
£90,000
Completed -
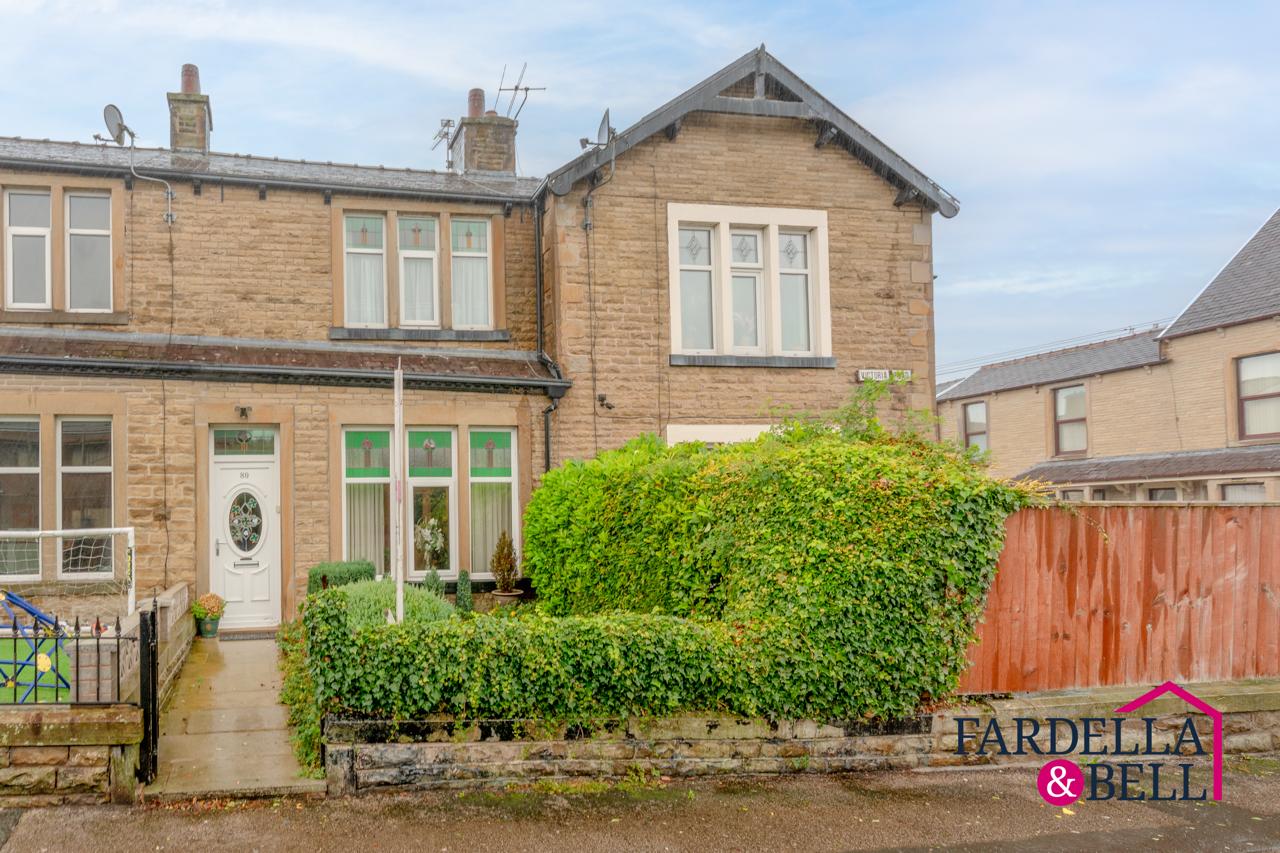
Victoria Road, Padiham, BB12
- 2
- 1
£93,950
Under Offer -
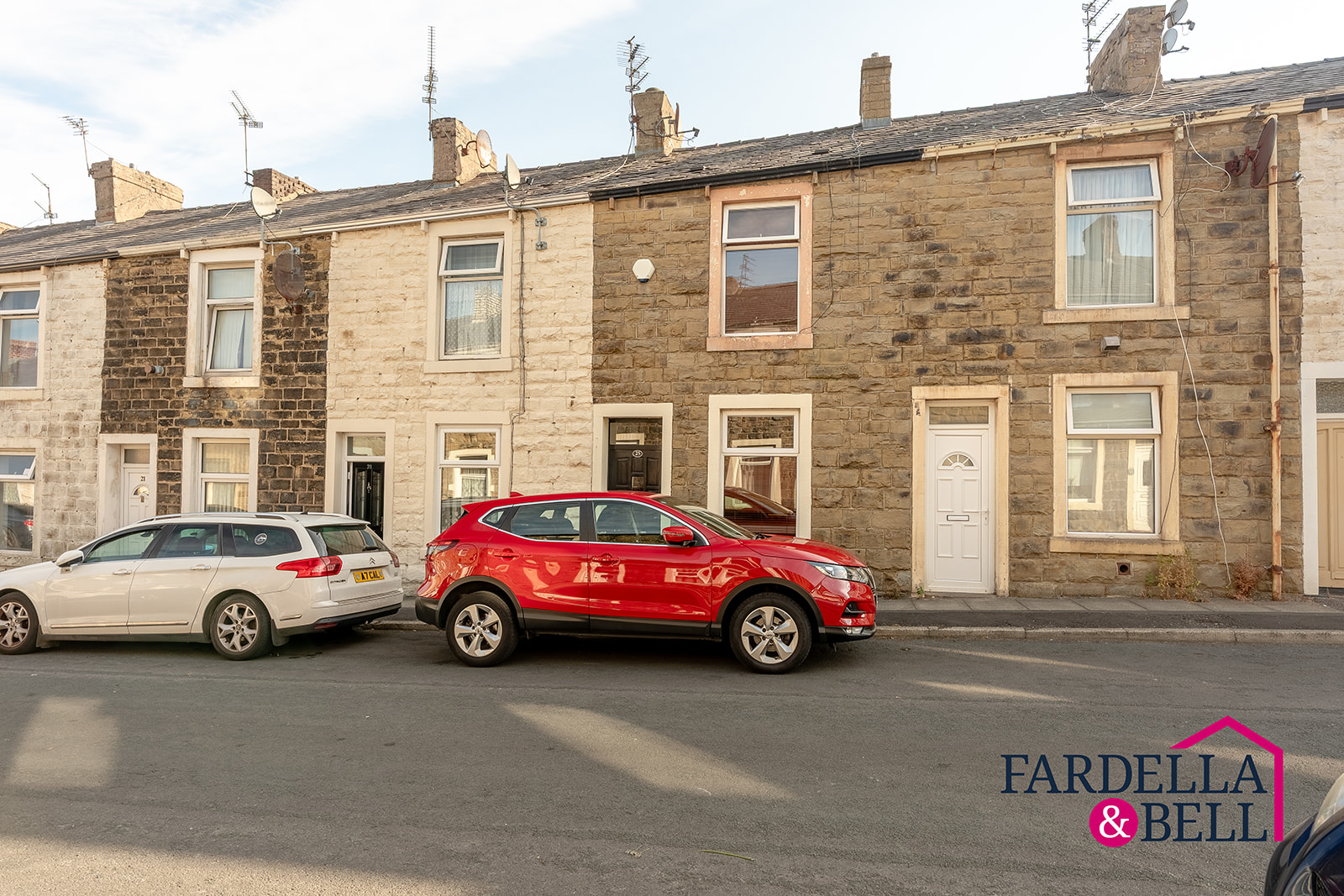
Percy Street, Accrington, BB5
- 2
- 1
£95,000
Under Offer -

St. Annes Street, Padiham, BB12
- 2
- 1
£95,000
Completed -
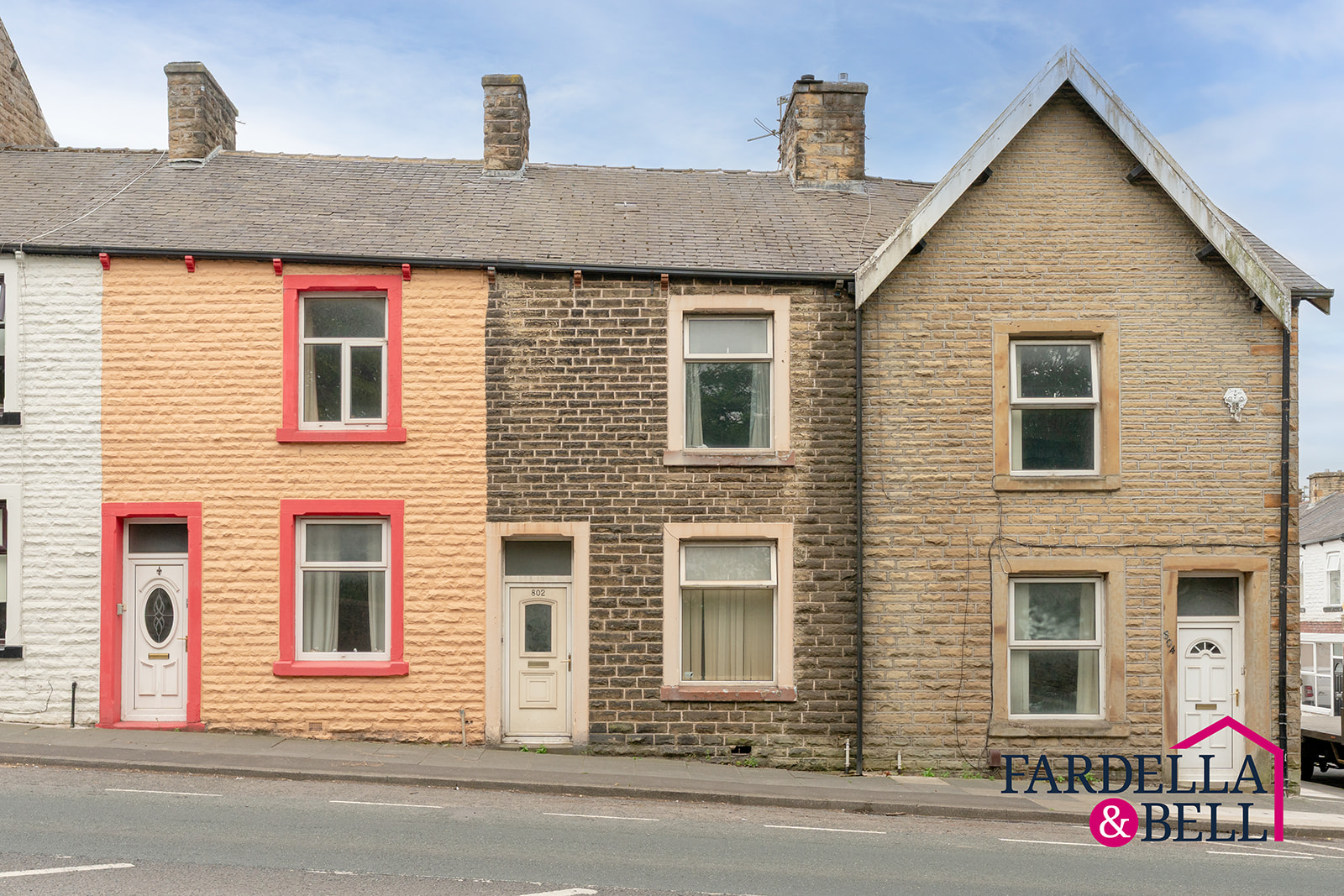
Padiham Road, Burnley, BB12
- 2
- 1
£95,000
For Sale -
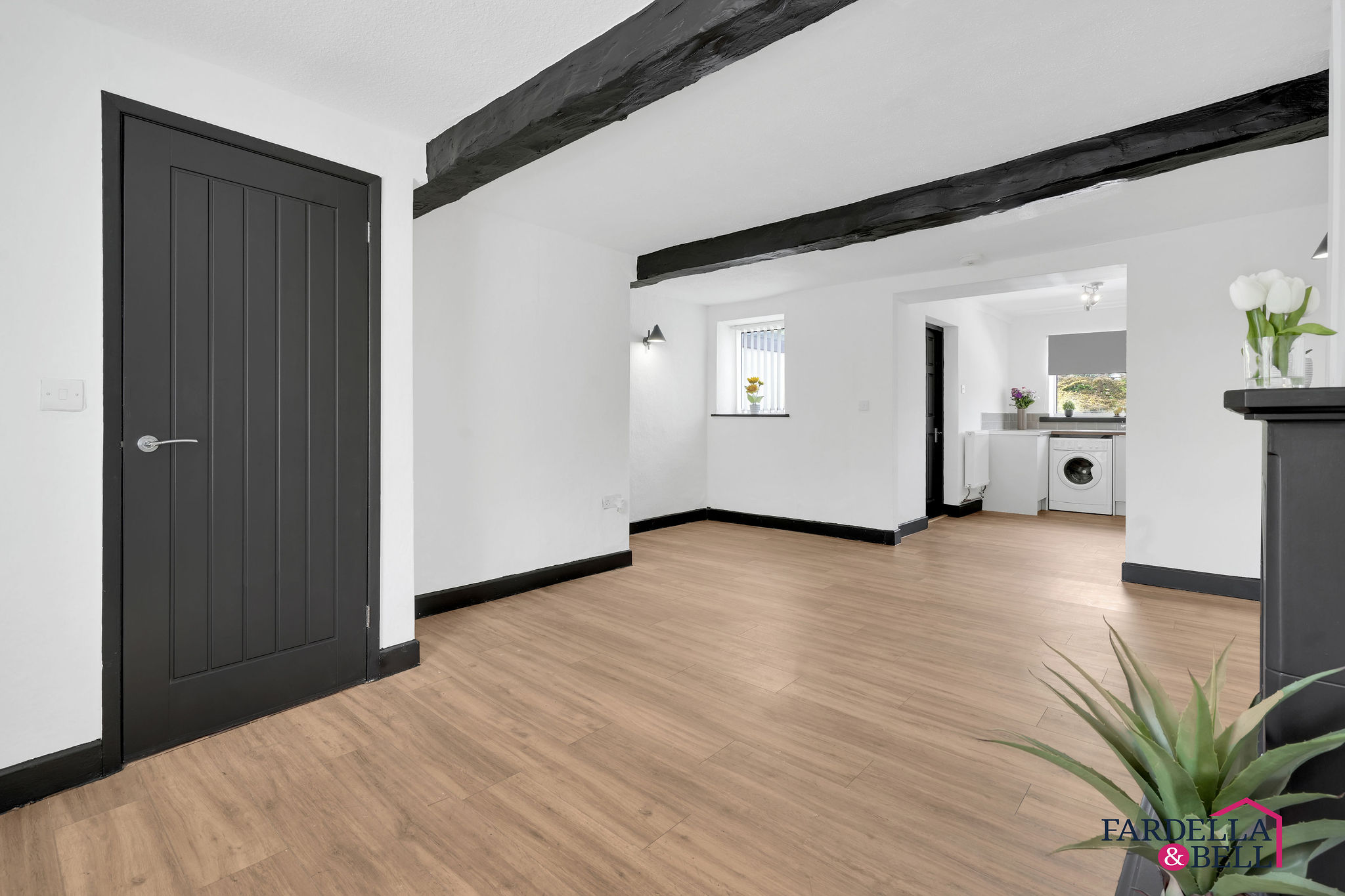
Halifax Road, Brierfield, BB9
- 2
- 1
£95,000
Under Offer -
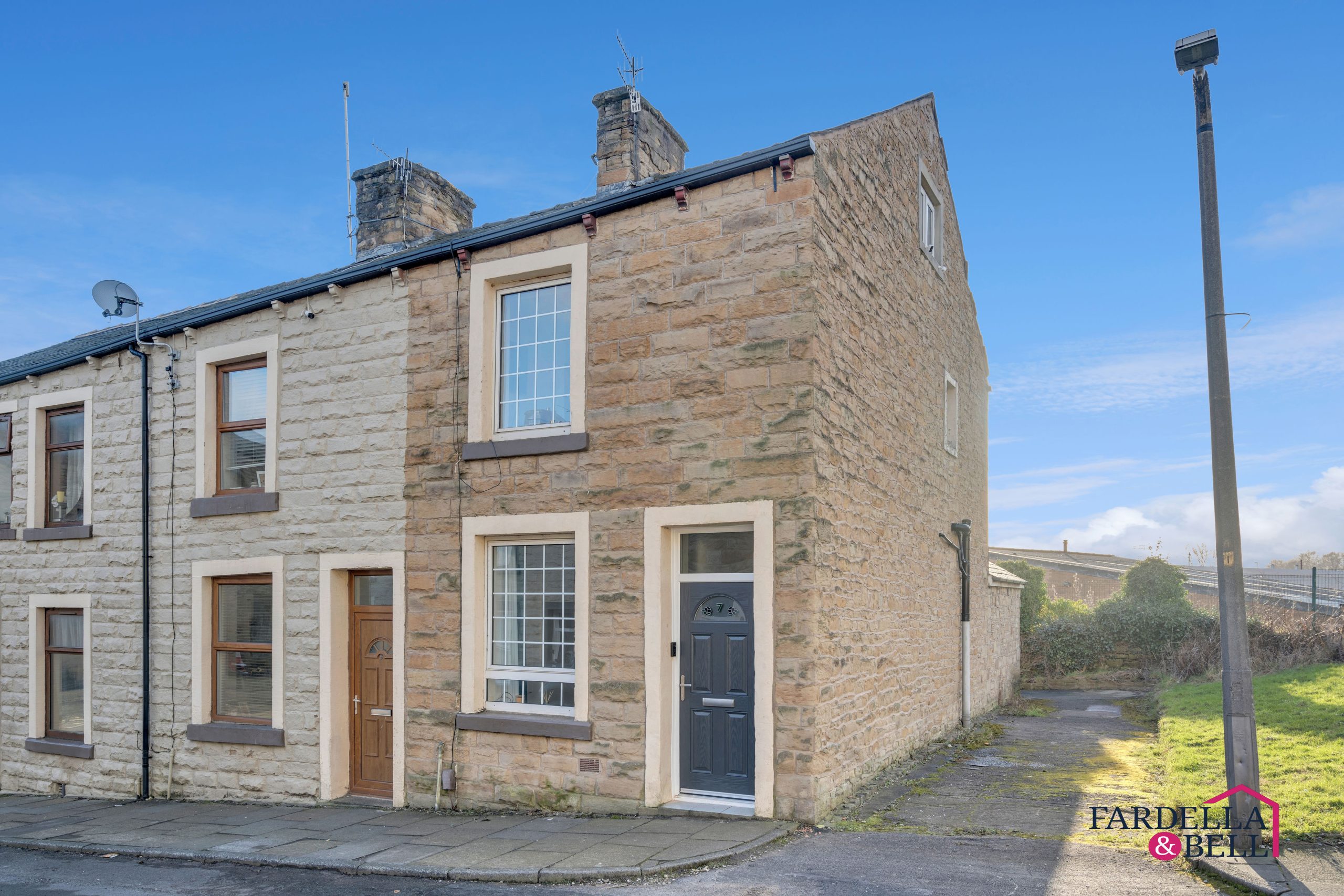
Cobden Street, Padiham, BB12
- 2
- 1
£97,500
Completed -
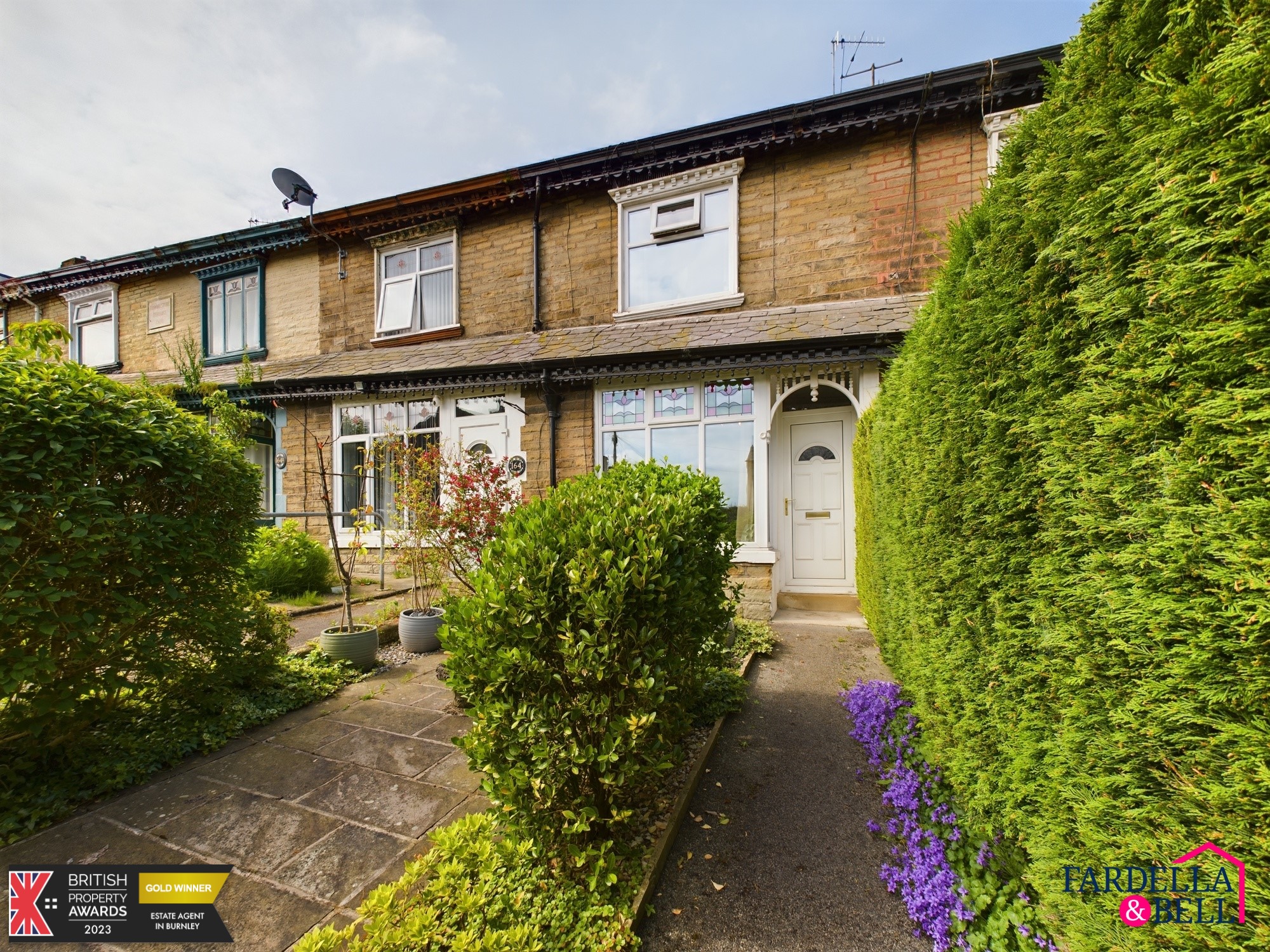
Brunswick Street, Nelson, BB9
- 2
- 1
£98,000
Completed -
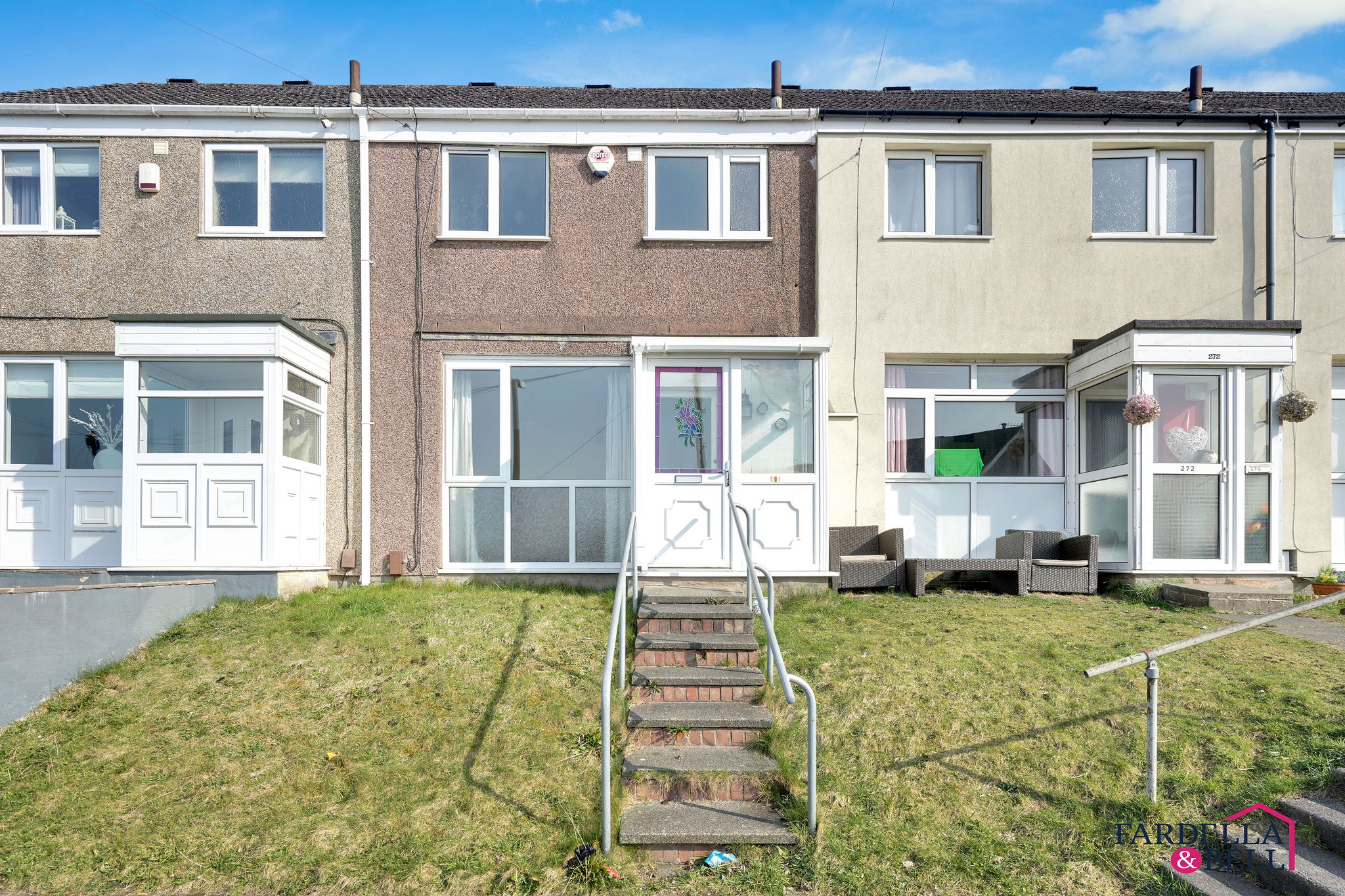
Brunshaw Road, Burnley, BB10
- 2
- 1
£98,000
Completed -
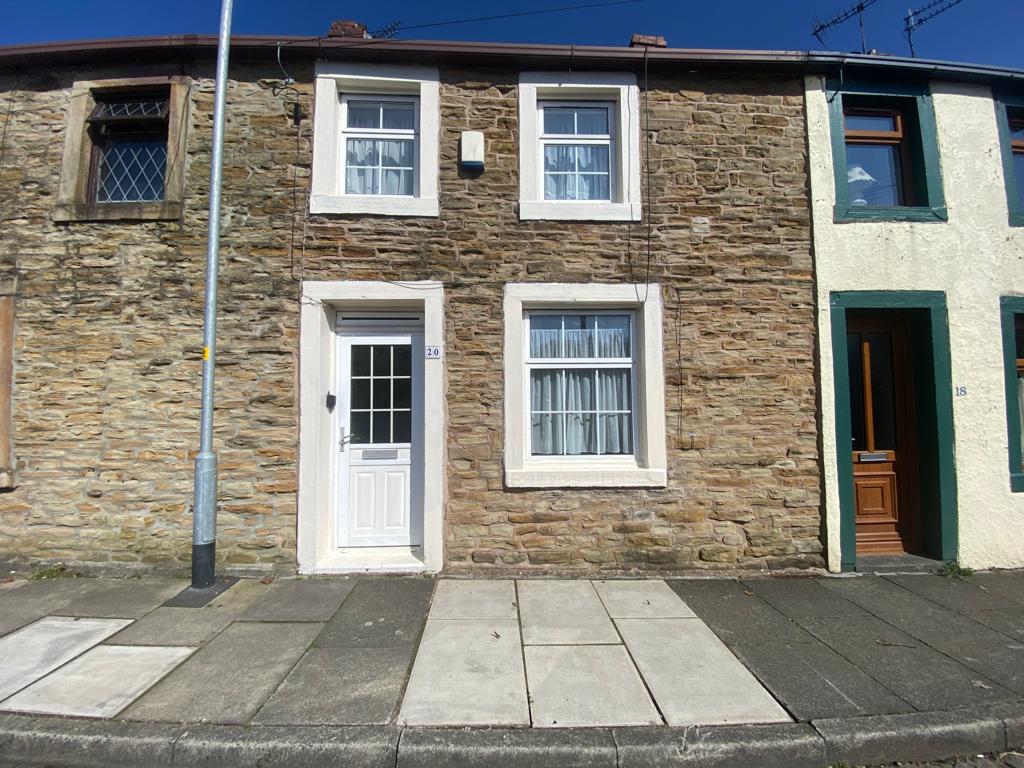
Holland Street, Padiham, BB12
- 2
- 1
£99,000
Completed -
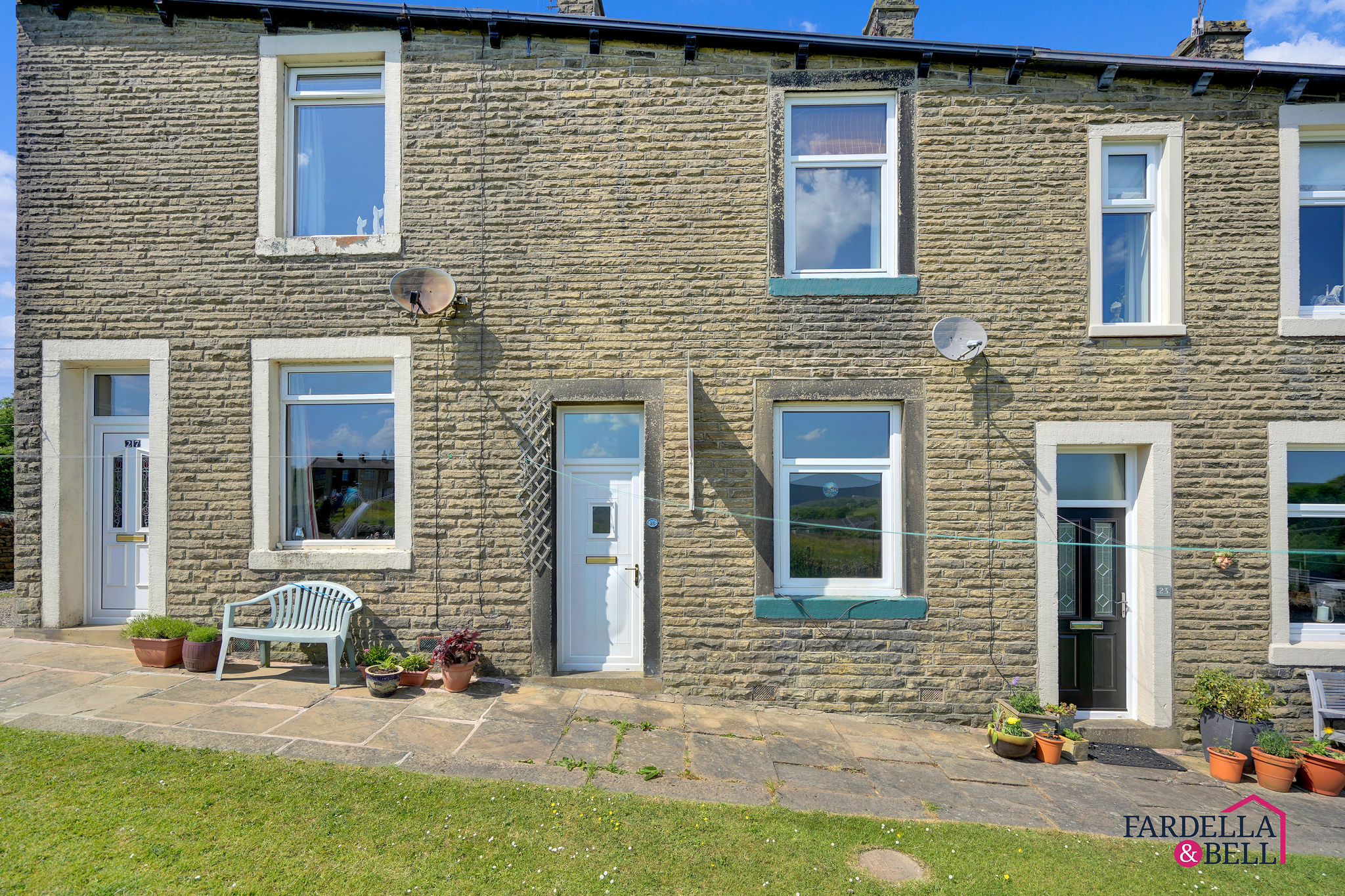
Hall Meadows, Trawden, BB8
- 2
- 1
£99,000
For Sale -
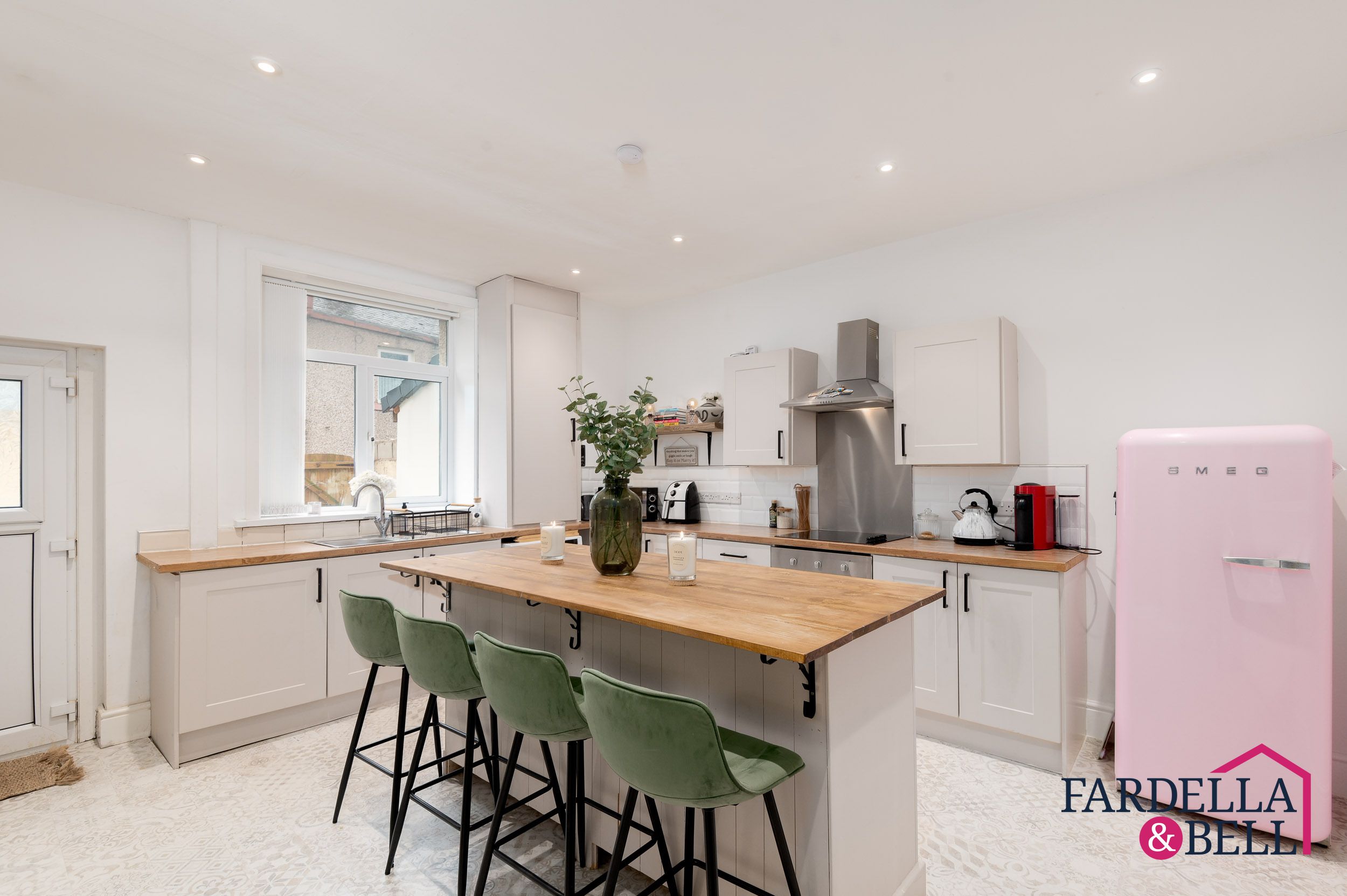
Green Street, Padiham, BB12
- 3
- 1
£99,950
Completed -
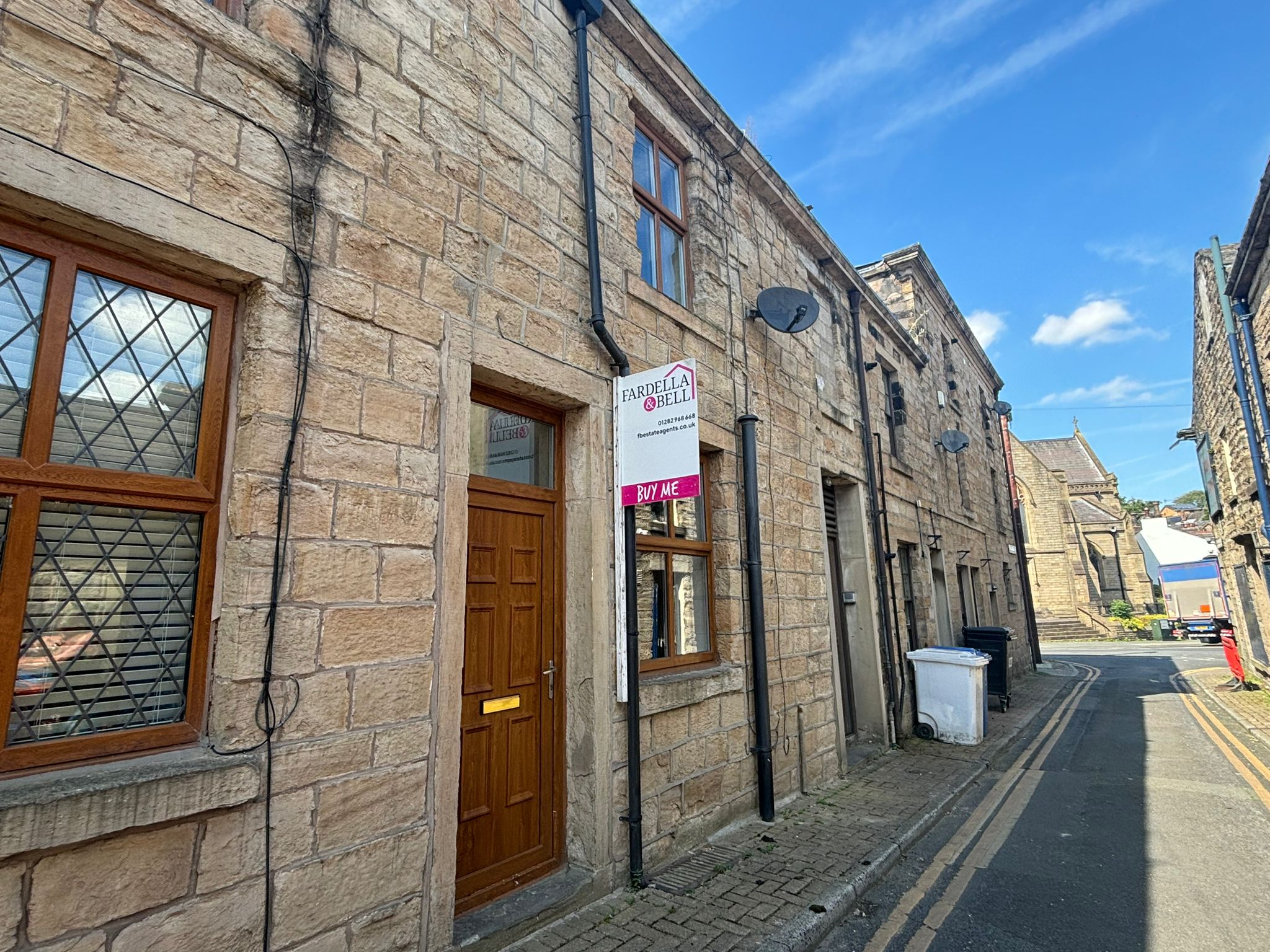
Calder Street, Padiham, BB12
- 2
- 1
£99,950
Completed -
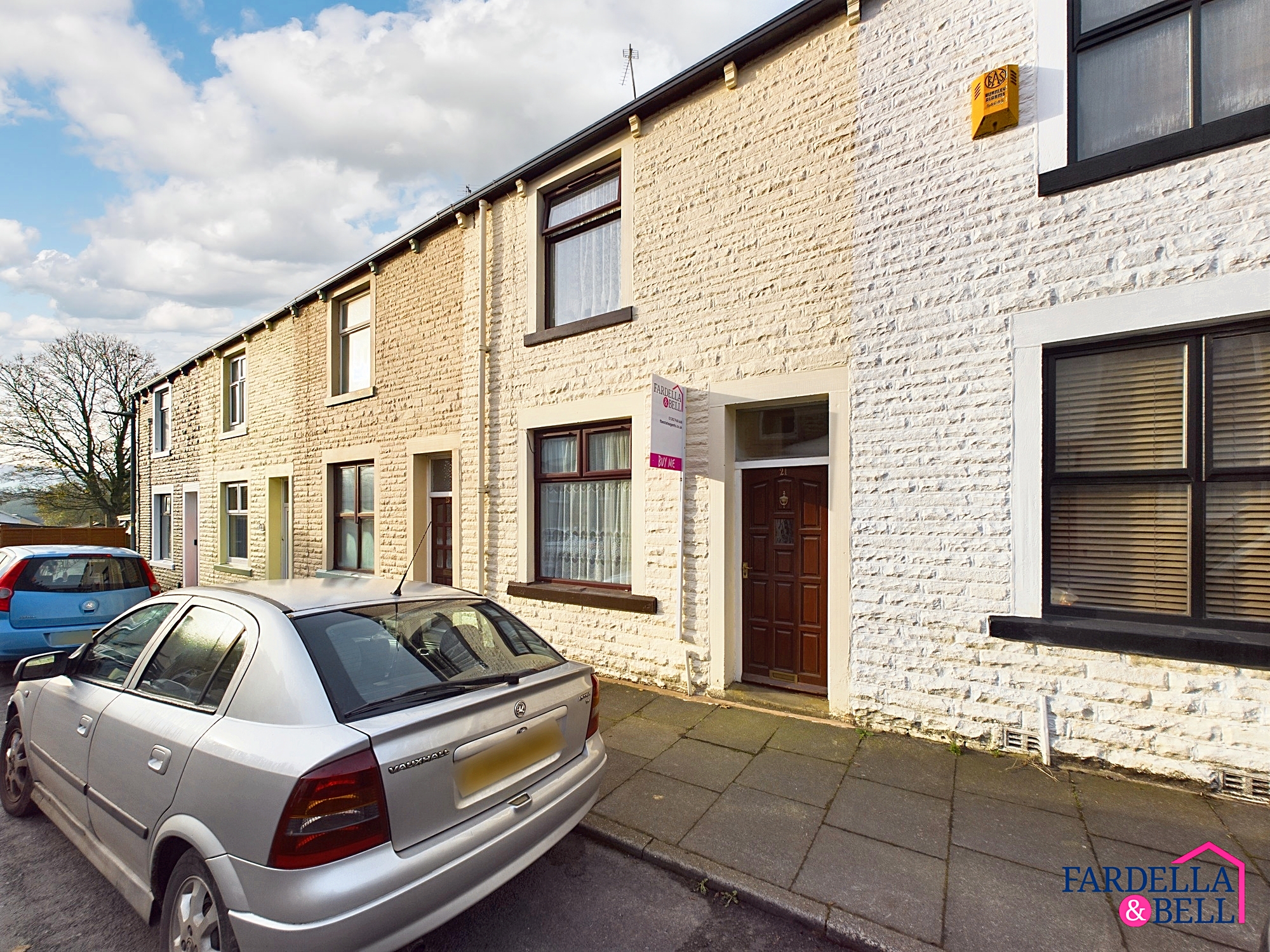
Moore Street, Burnley, BB12
- 3
- 1
£99,950
Completed -
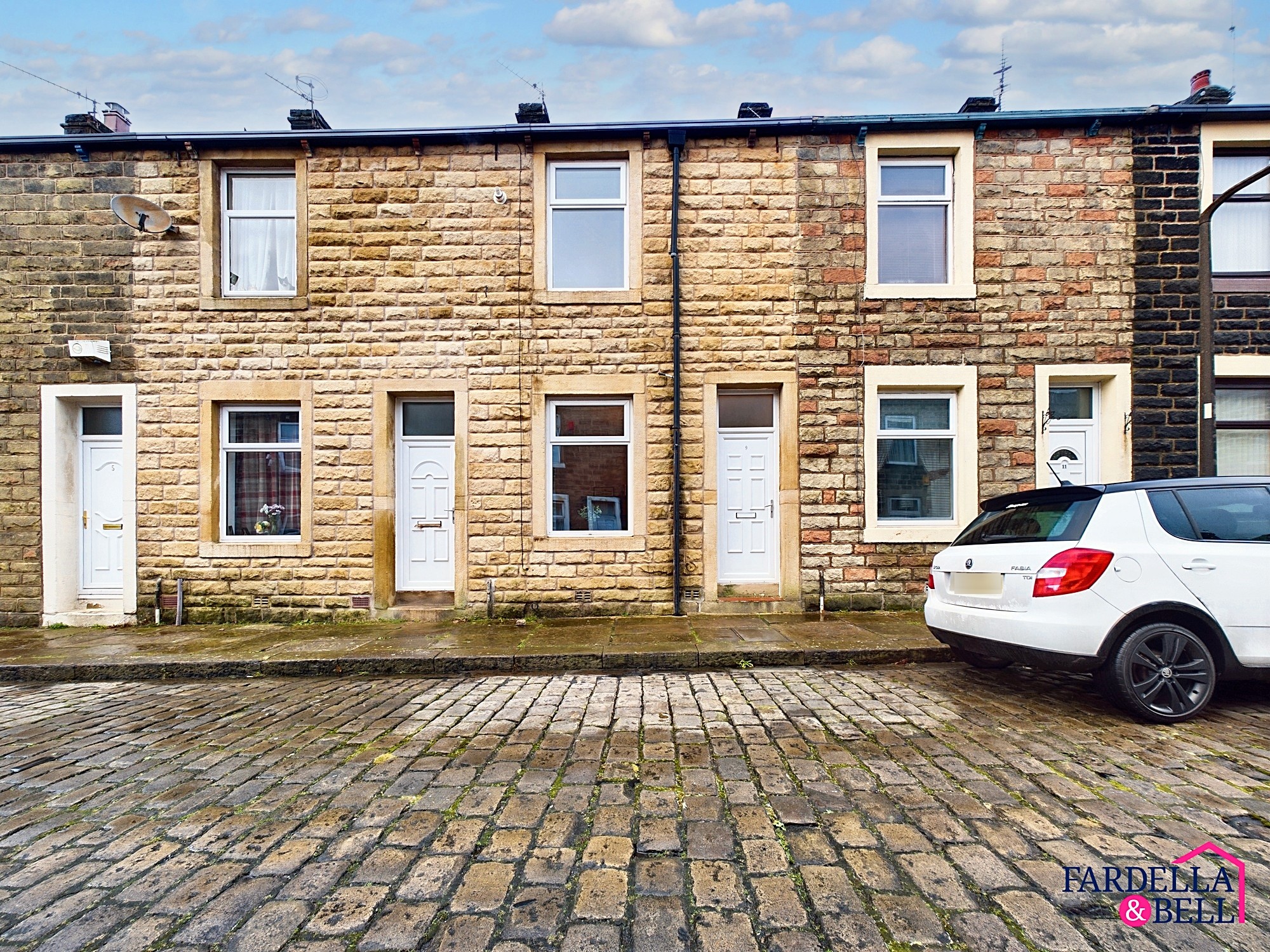
Lime Street, Colne, BB8
- 2
- 1
£99,950
Completed -
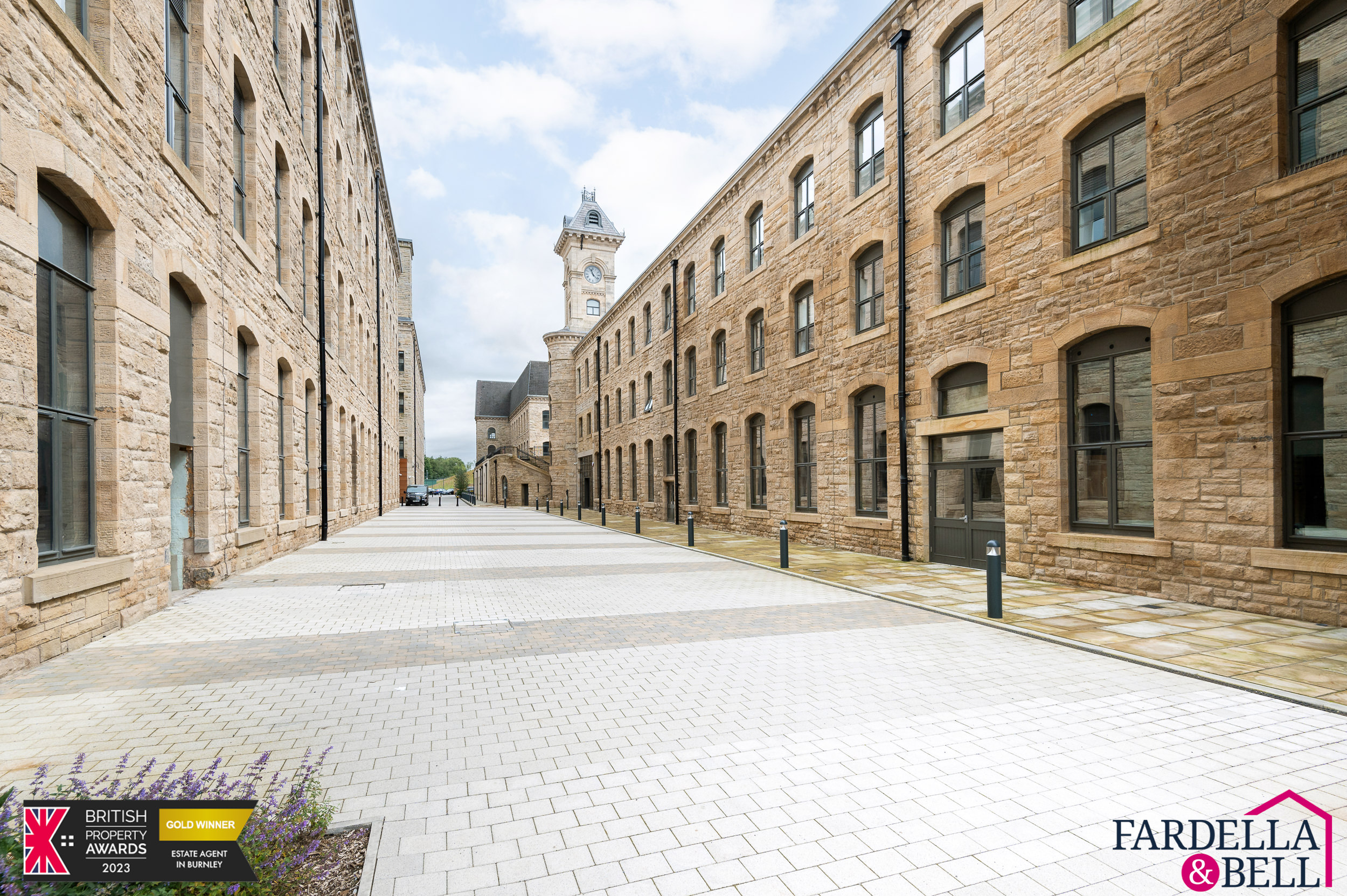
Northlight Parade, Brierfield, BB9
- 2
- 2
£99,999
Sold STC -
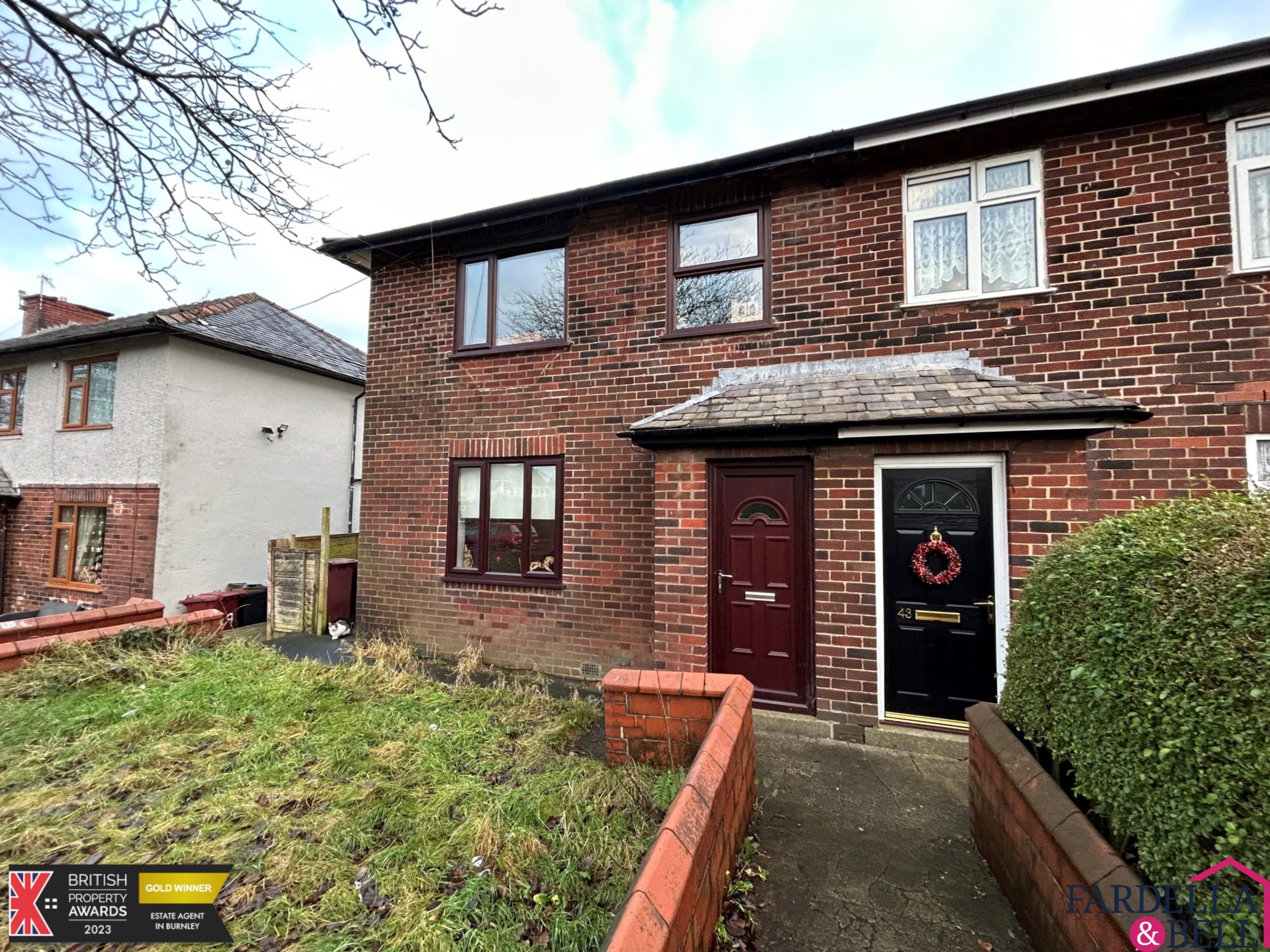
Cambridge Drive, Padiham, BB12
- 3
- 1
£100,000
Completed -
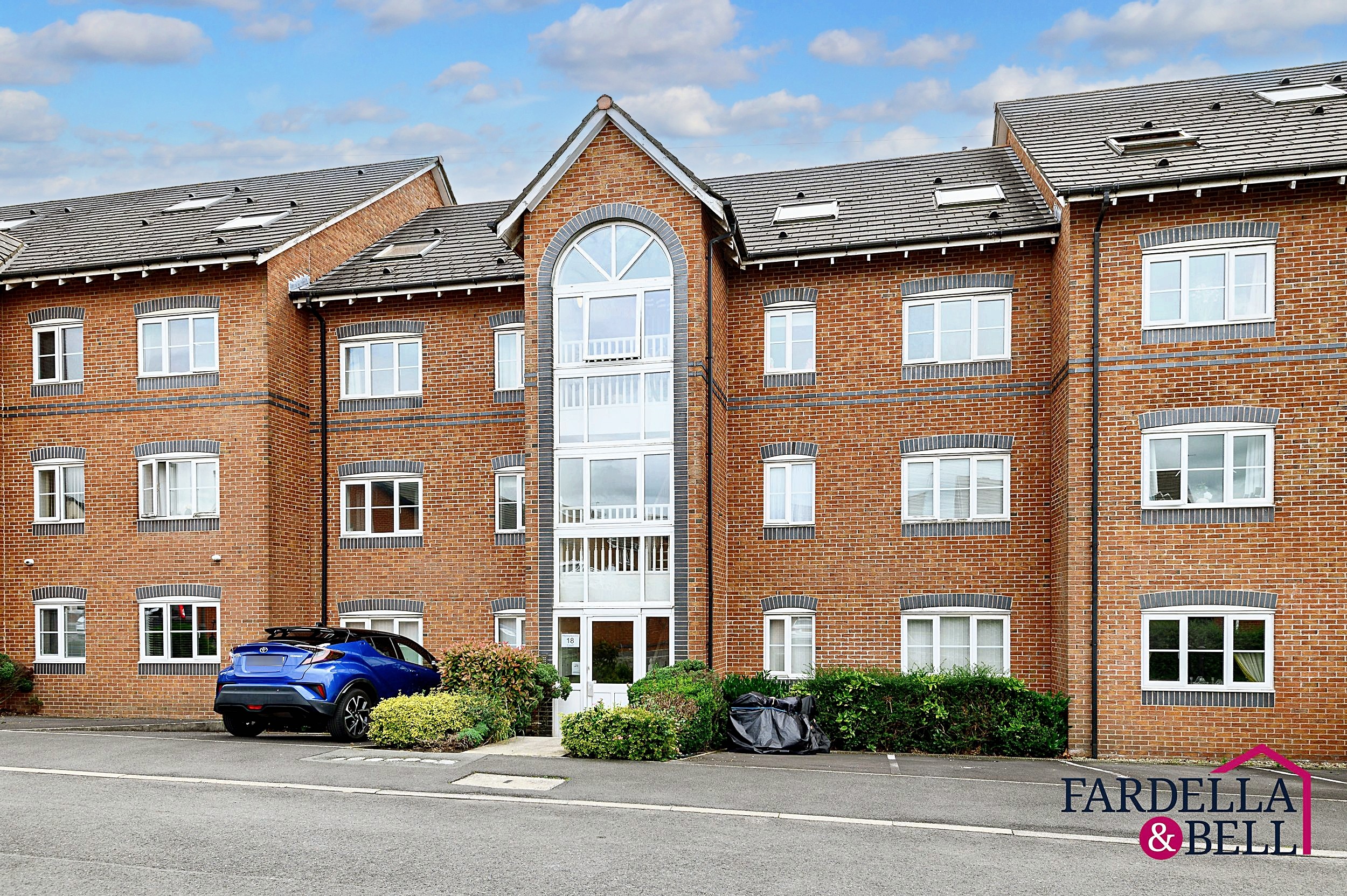
Honeysuckle Court, Huncoat, BB5
- 2
- 1
£100,000
For Sale -
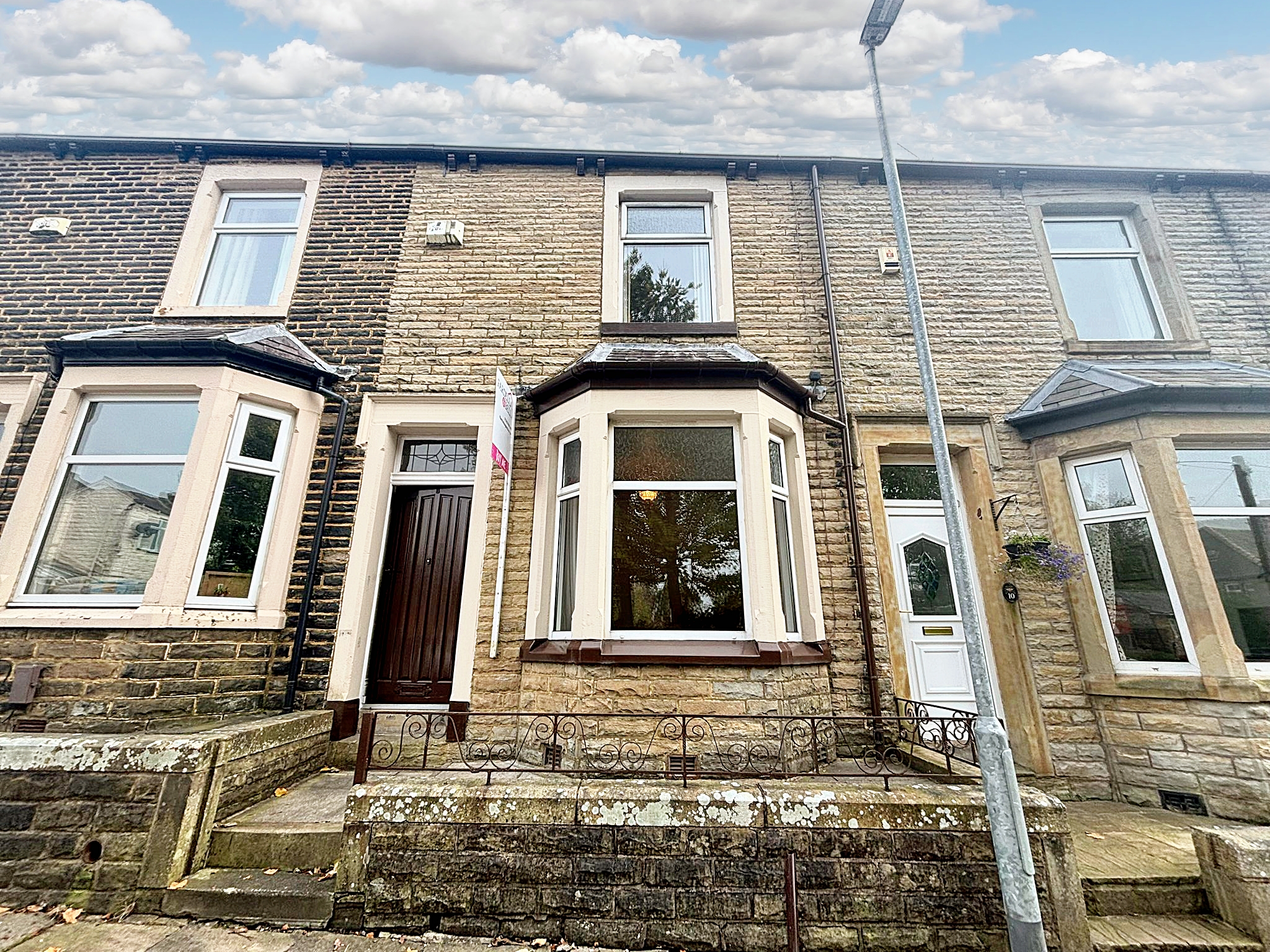
Dugdale Road, Burnley, BB12
- 3
- 1
£105,000
Completed -
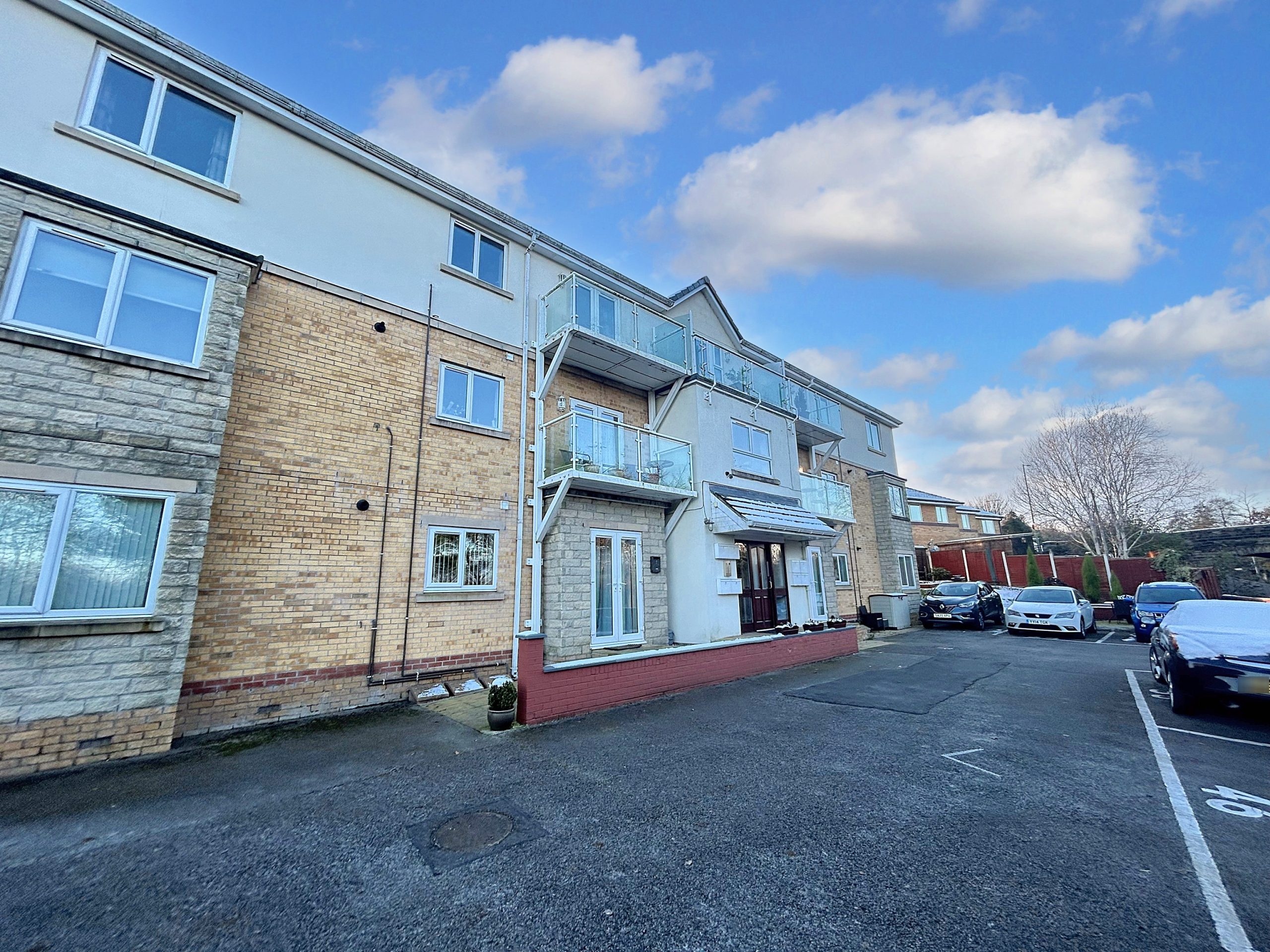
Kirkside View, Hapton, BB11
- 2
- 1
£105,000
Completed -
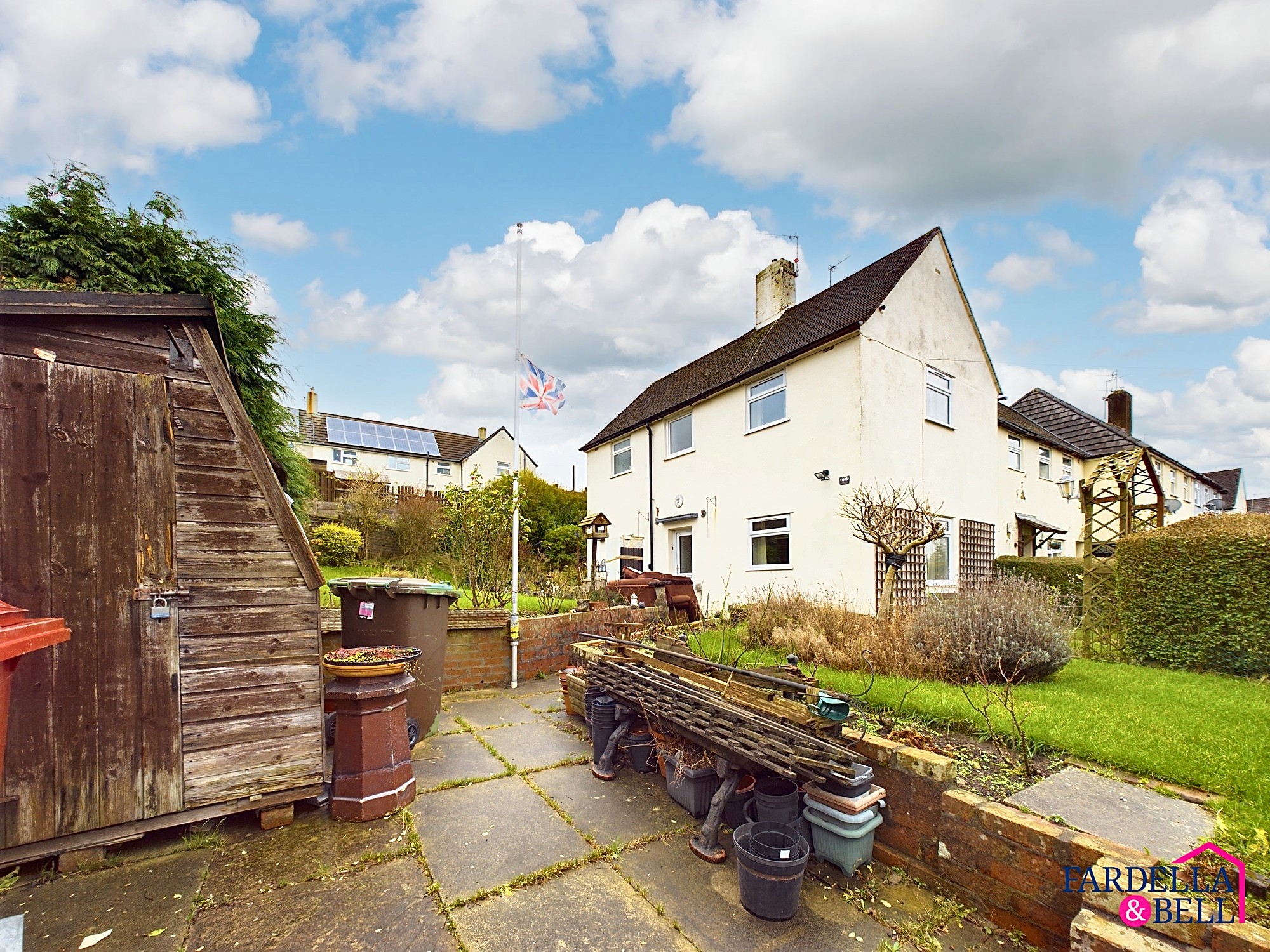
Waddington Avenue, Burnley, BB10
- 2
- 1
£105,000
Completed -
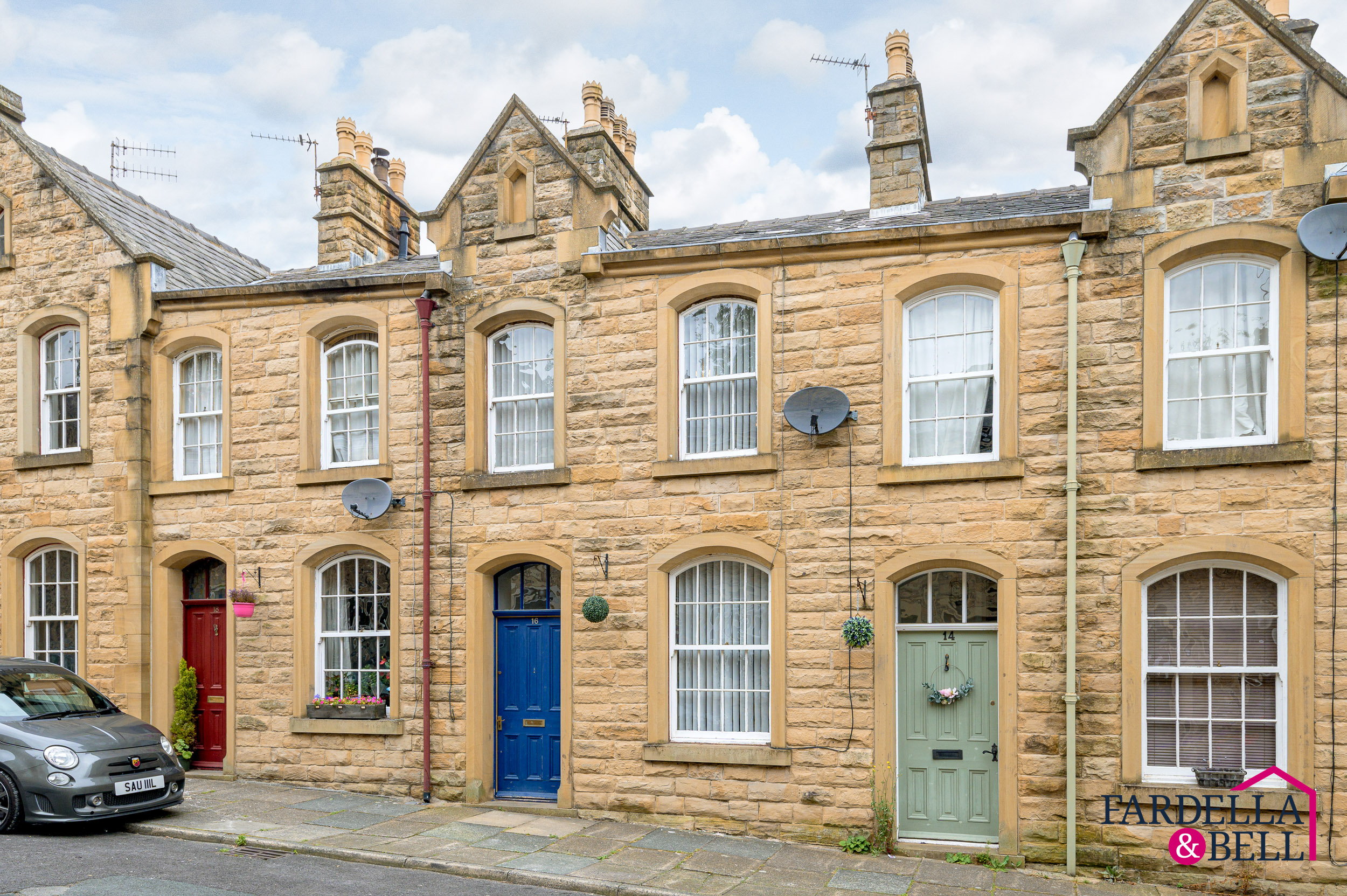
Albert Street, Padiham, BB12
- 2
- 1
£108,000
Completed -
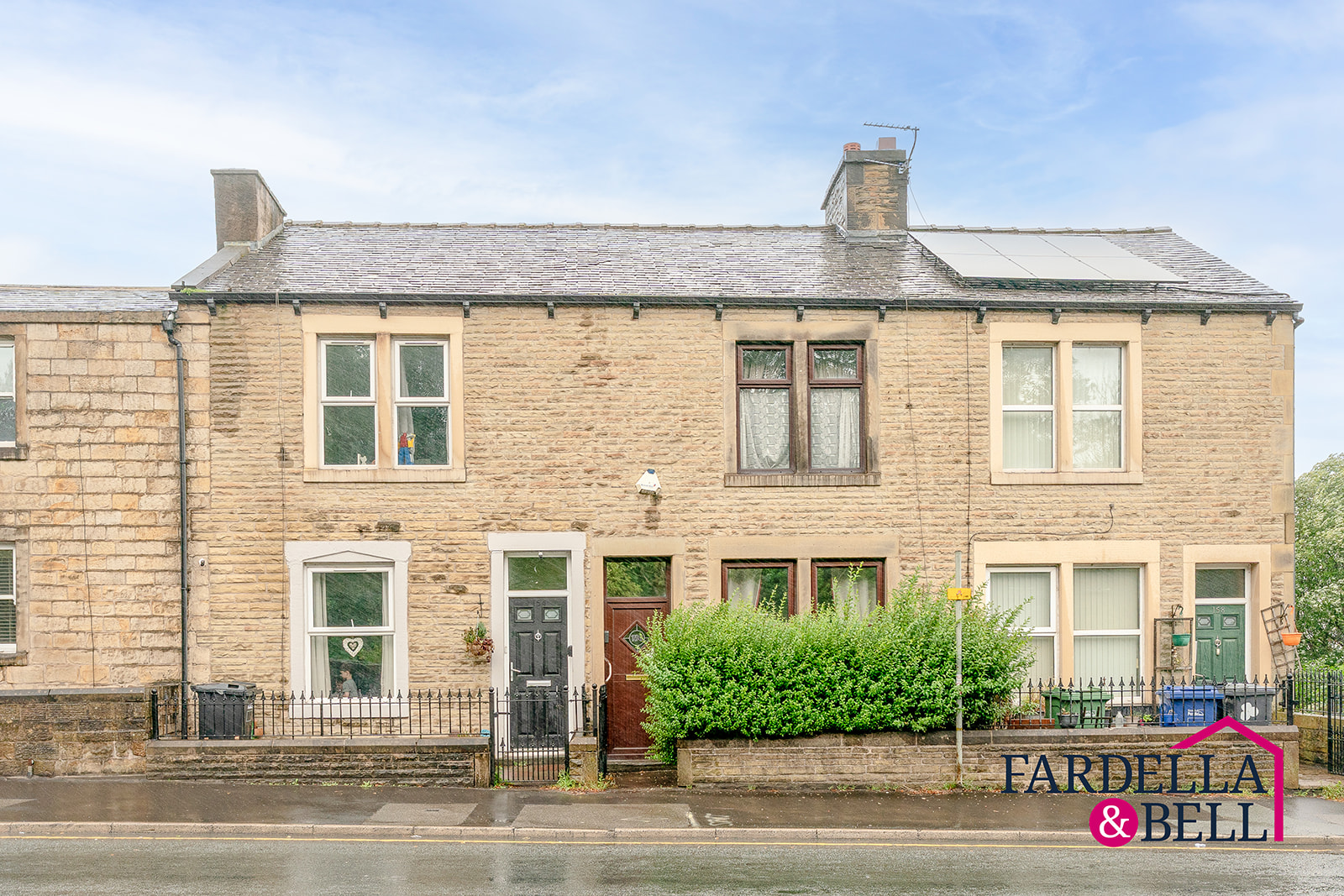
Colne Road, Brierfield, BB9
- 2
- 1
£109,950
Under Offer -
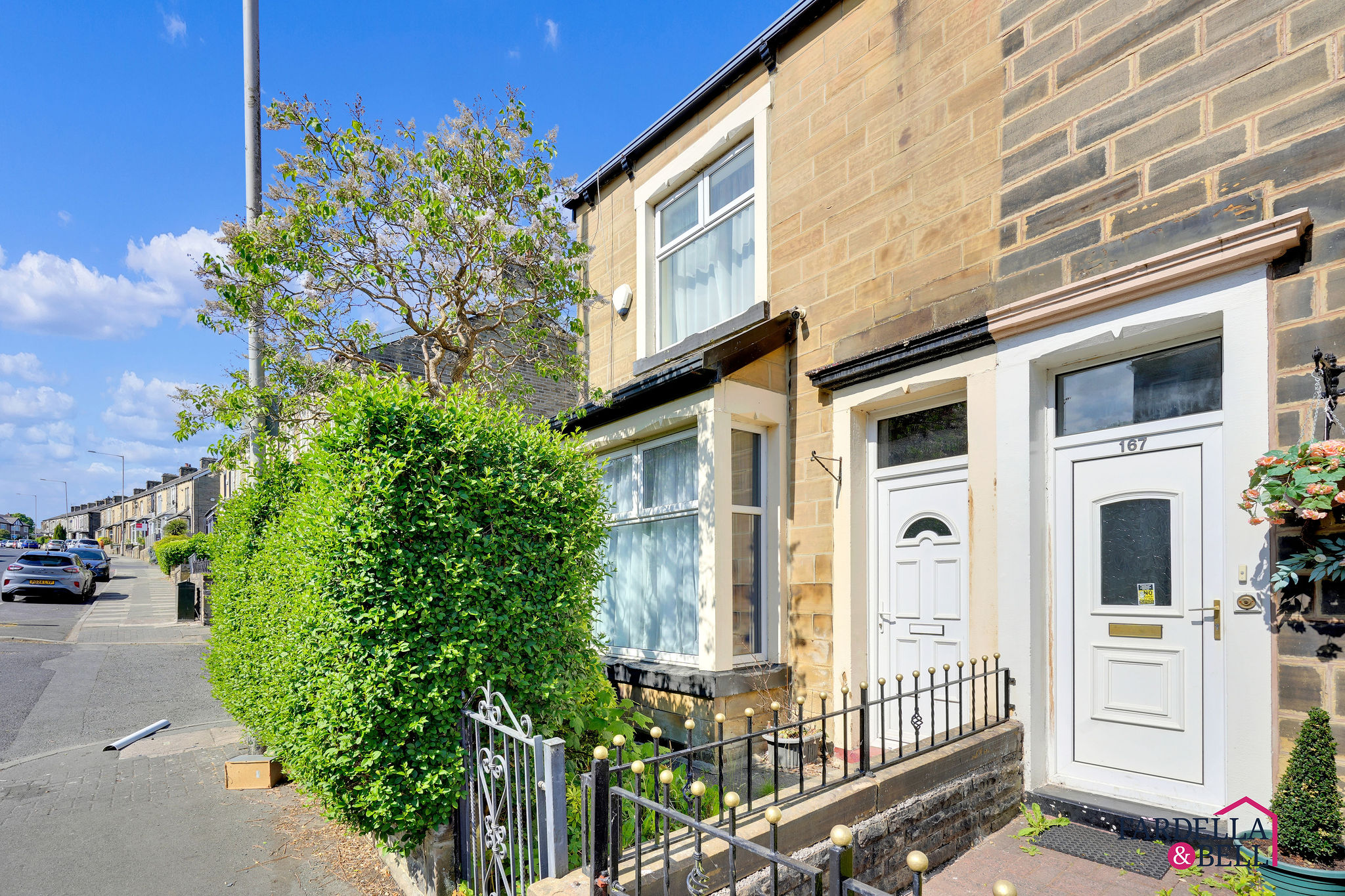
Coal Clough Lane, Burnley, BB11
- 3
- 1
£109,950
Exchanged -
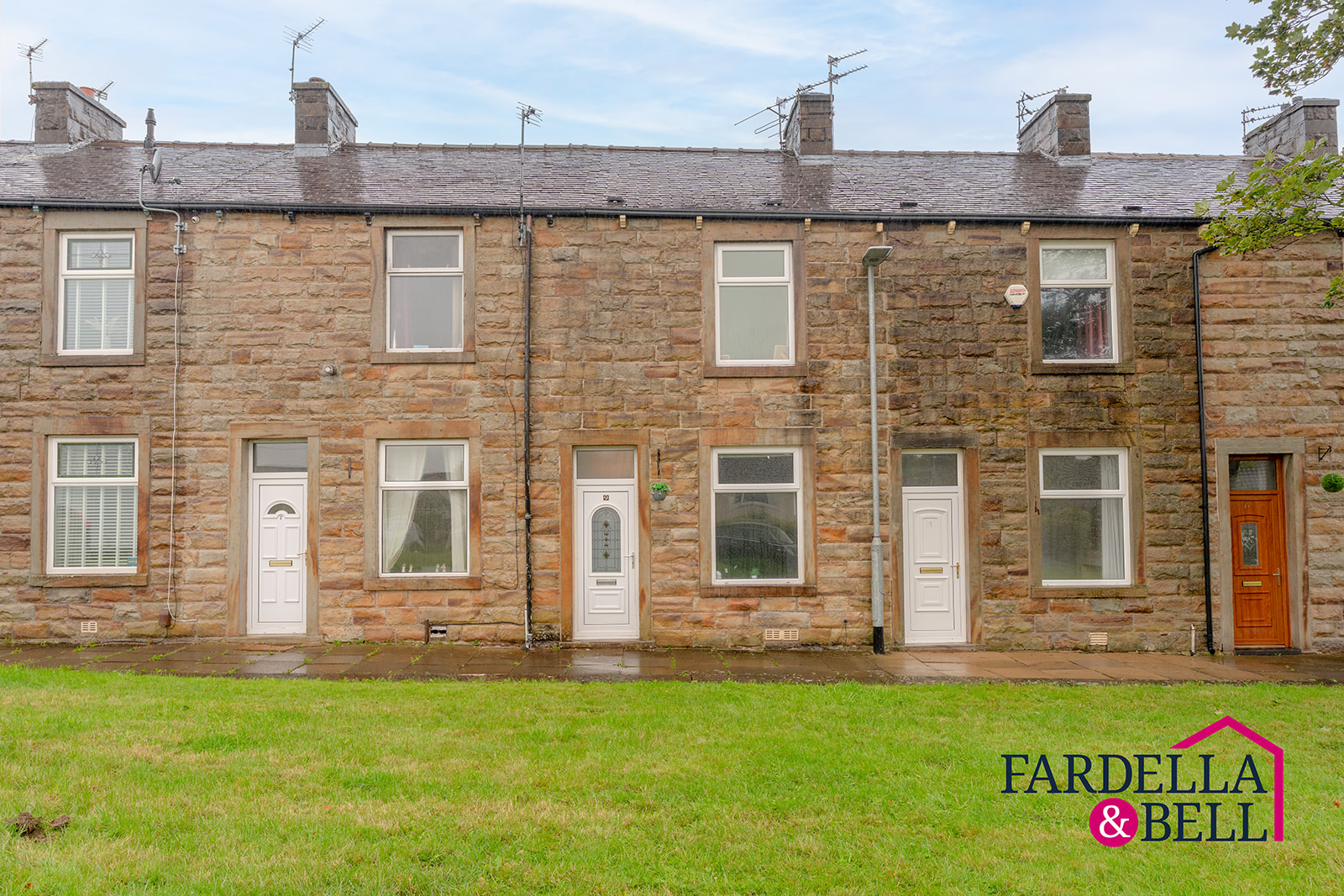
Campbell Street, Burnley, BB12
- 2
- 1
£110,000
For Sale -
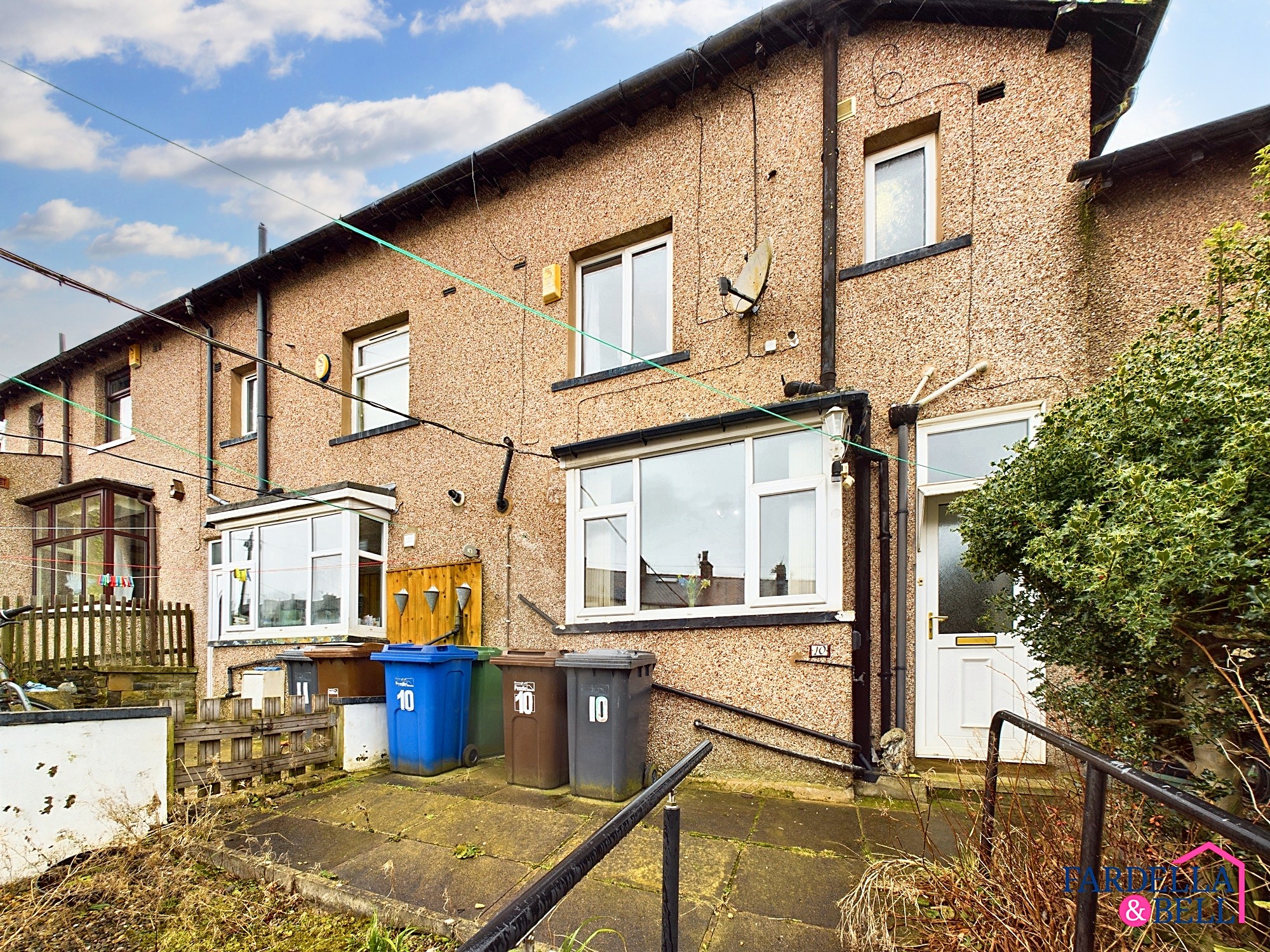
Delph Mount, Nelson, BB9
- 2
- 1
£110,000
Sold STC -
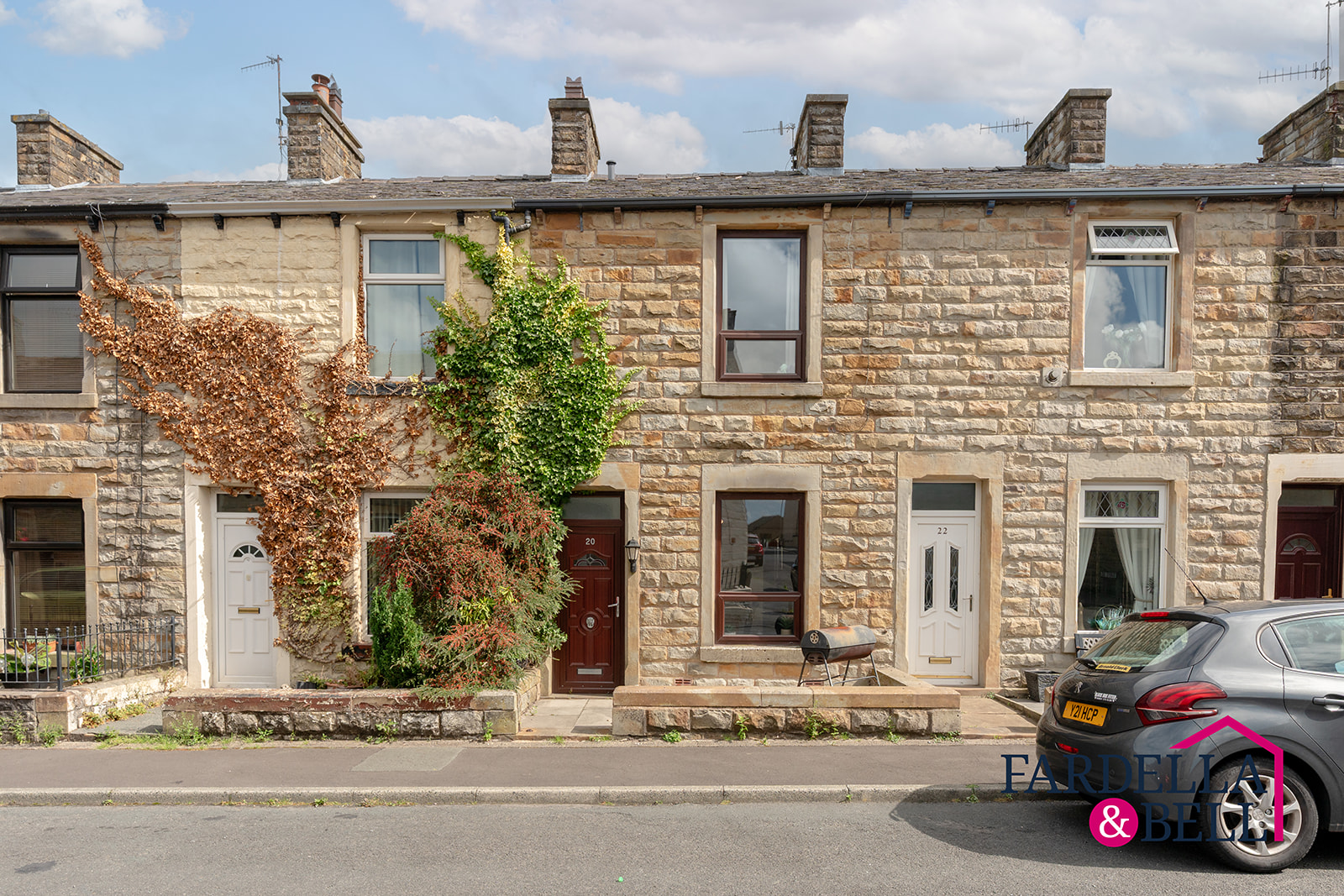
Castle Street, Hapton, BB12
- 2
- 1
£110,000
Under Offer -
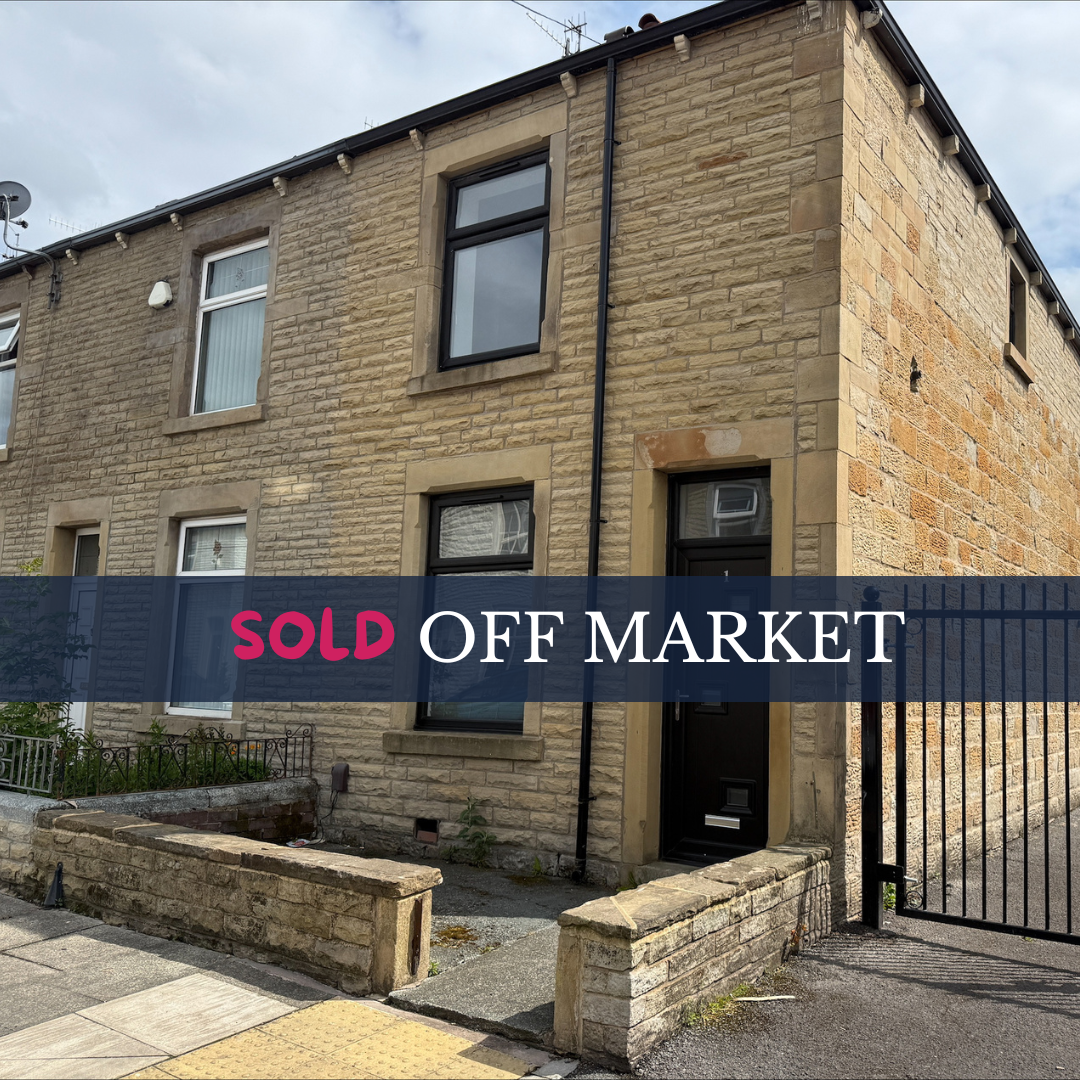
Brockenhurst Street, Burnley, BB10
- 2
- 1
£110,000
Completed -
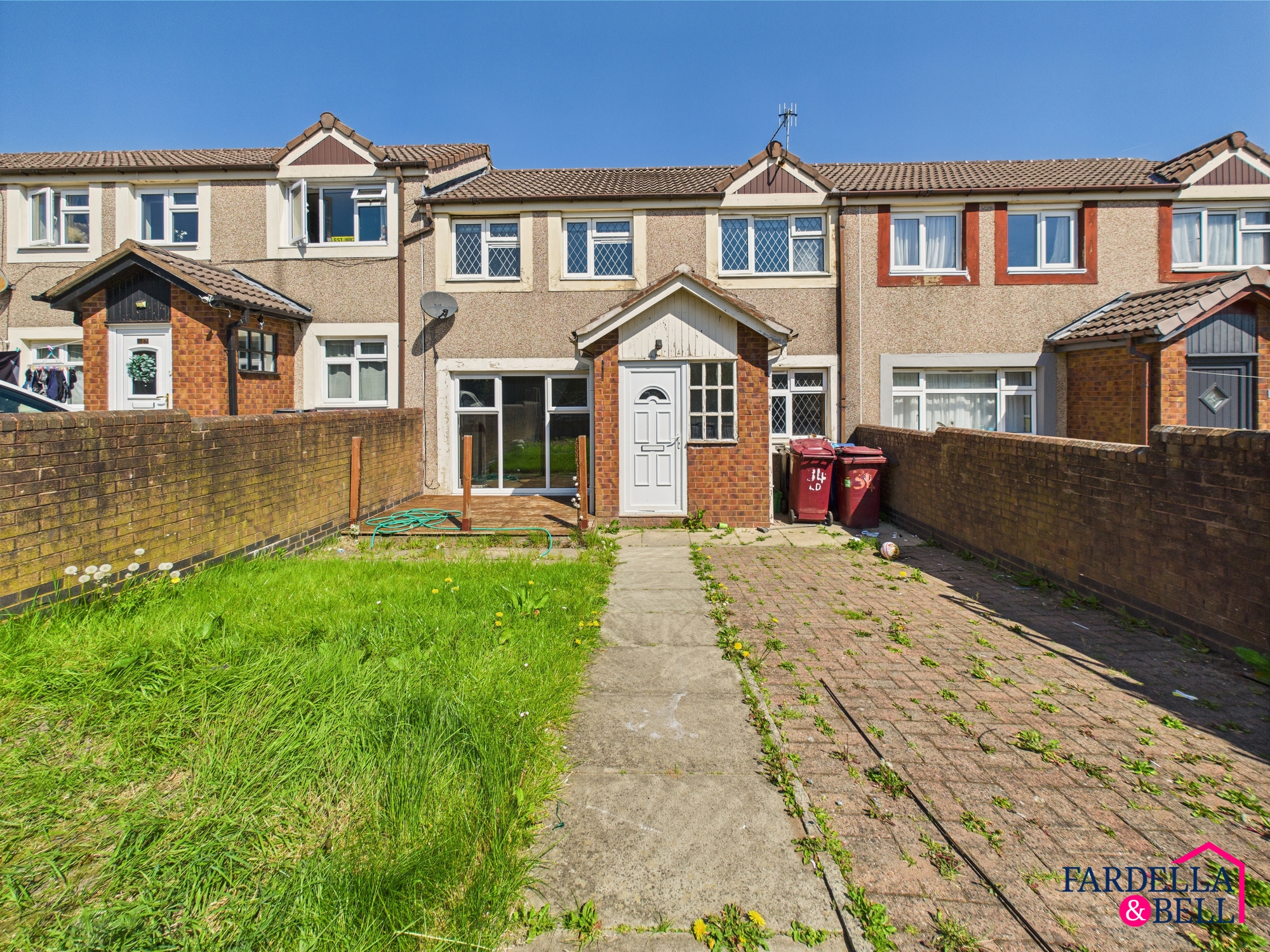
Lancaster Drive, Padiham, BB12
- 3
- 1
£110,000
Completed -
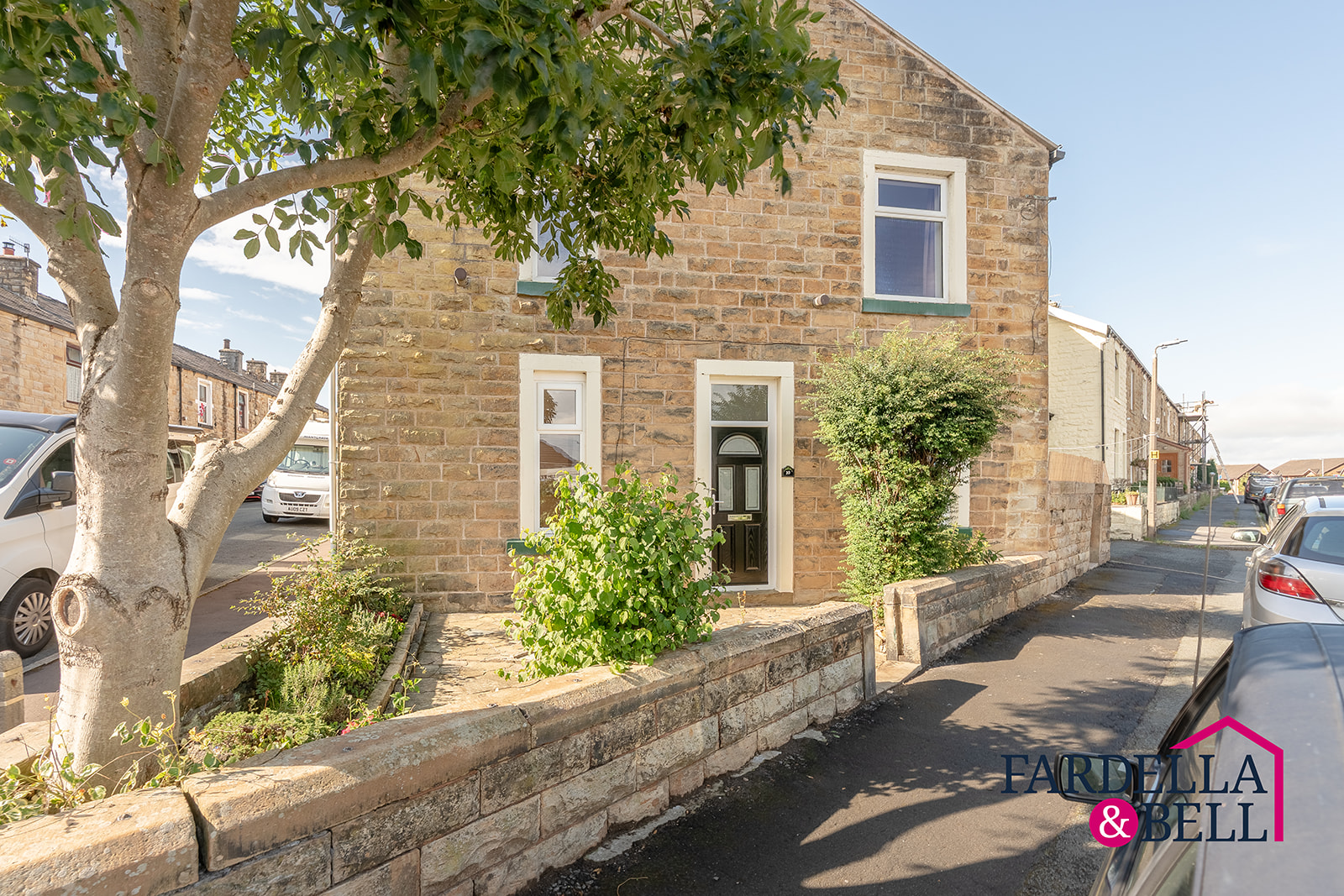
Simpson Street, Hapton, BB12
- 2
- 1
£114,950
Under Offer -
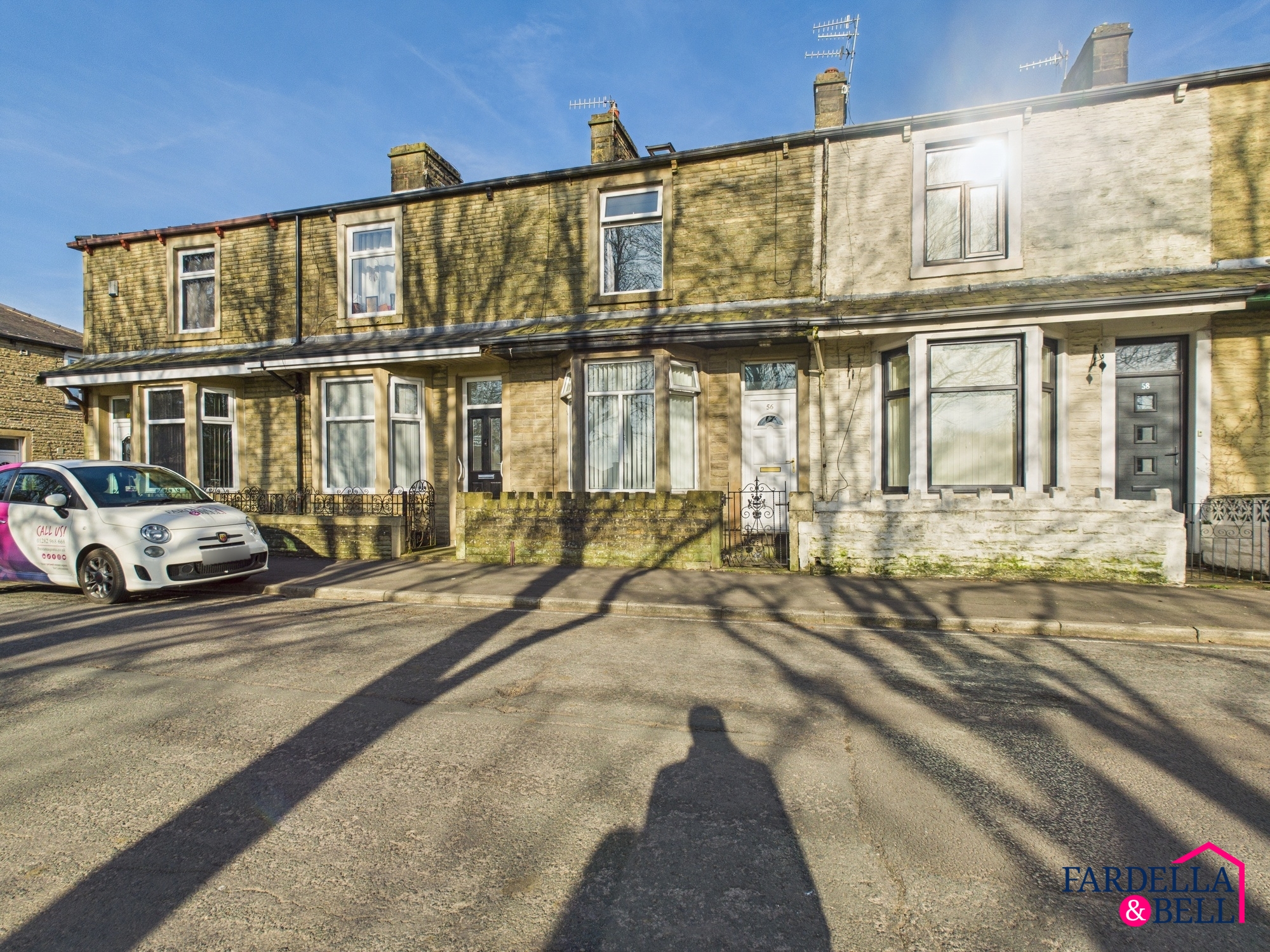
Mitella Street, Burnley, BB10
- 4
- 1
£115,000
Completed -
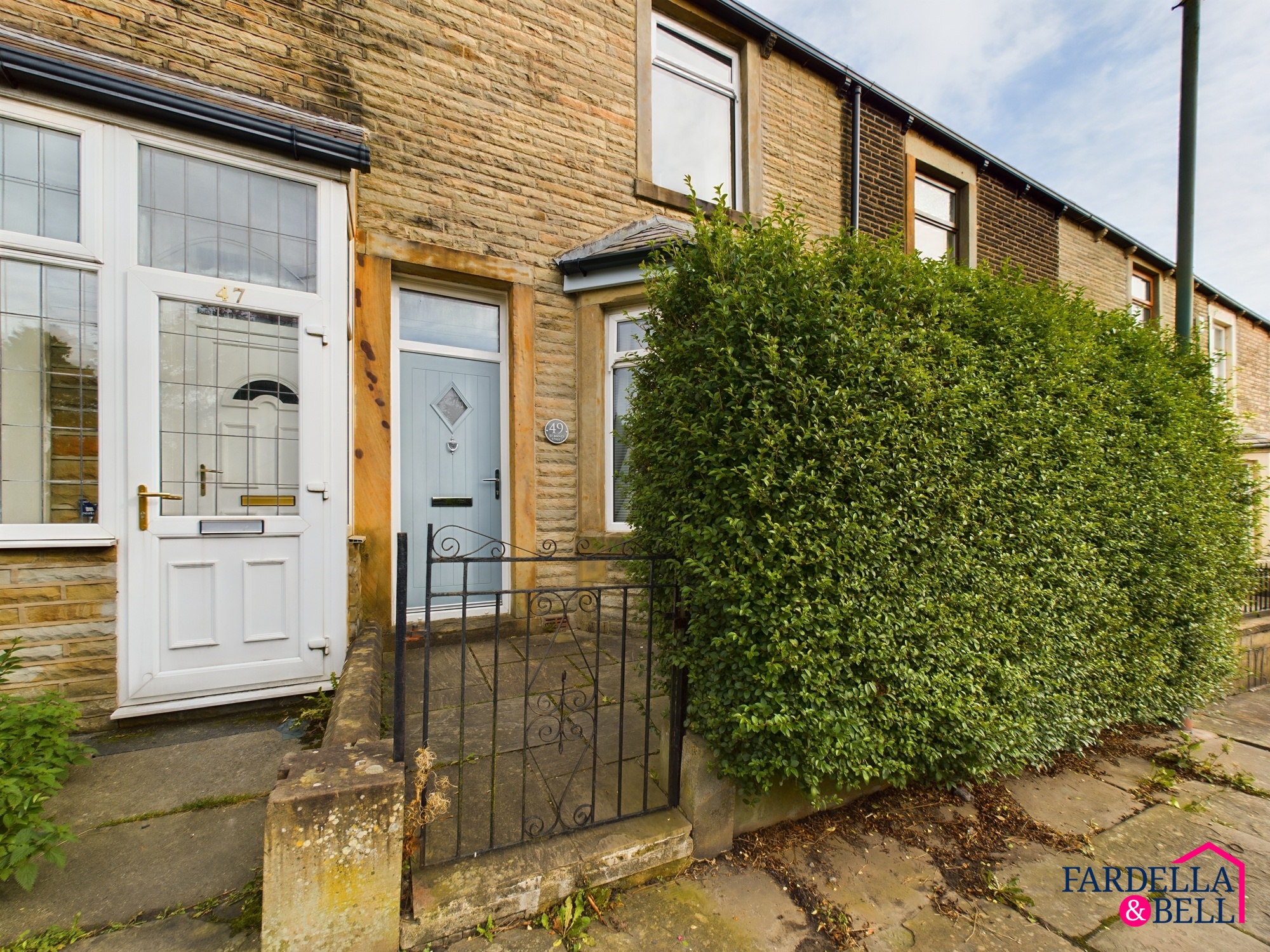
St. Annes Street, Padiham, BB12
- 2
- 1
£115,000
Completed -
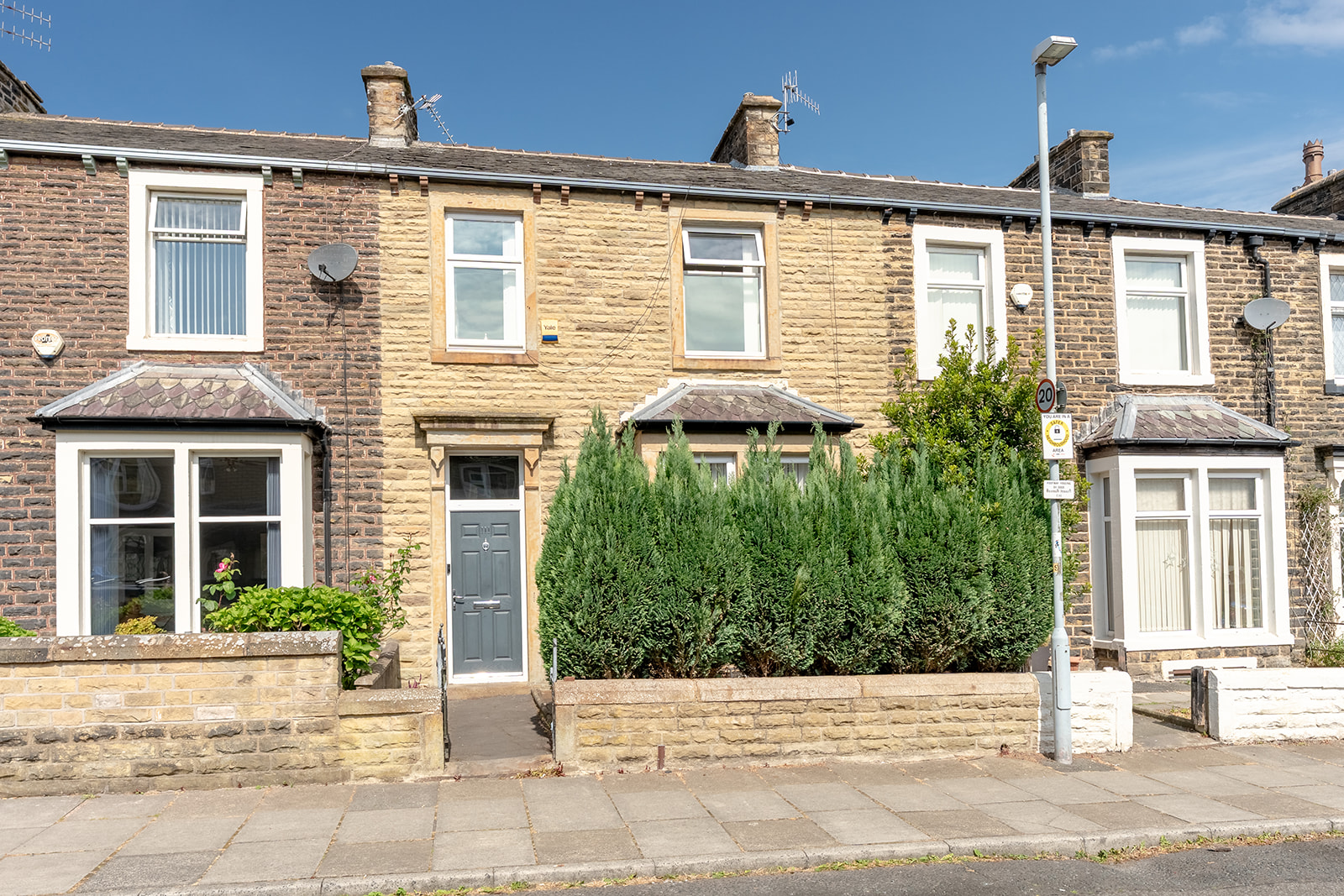
Albion Street, Burnley, BB11
- 3
- 1
£115,000
Completed -

Dryden Street, Padiham, BB12
- 3
- 3
£115,000
Completed -
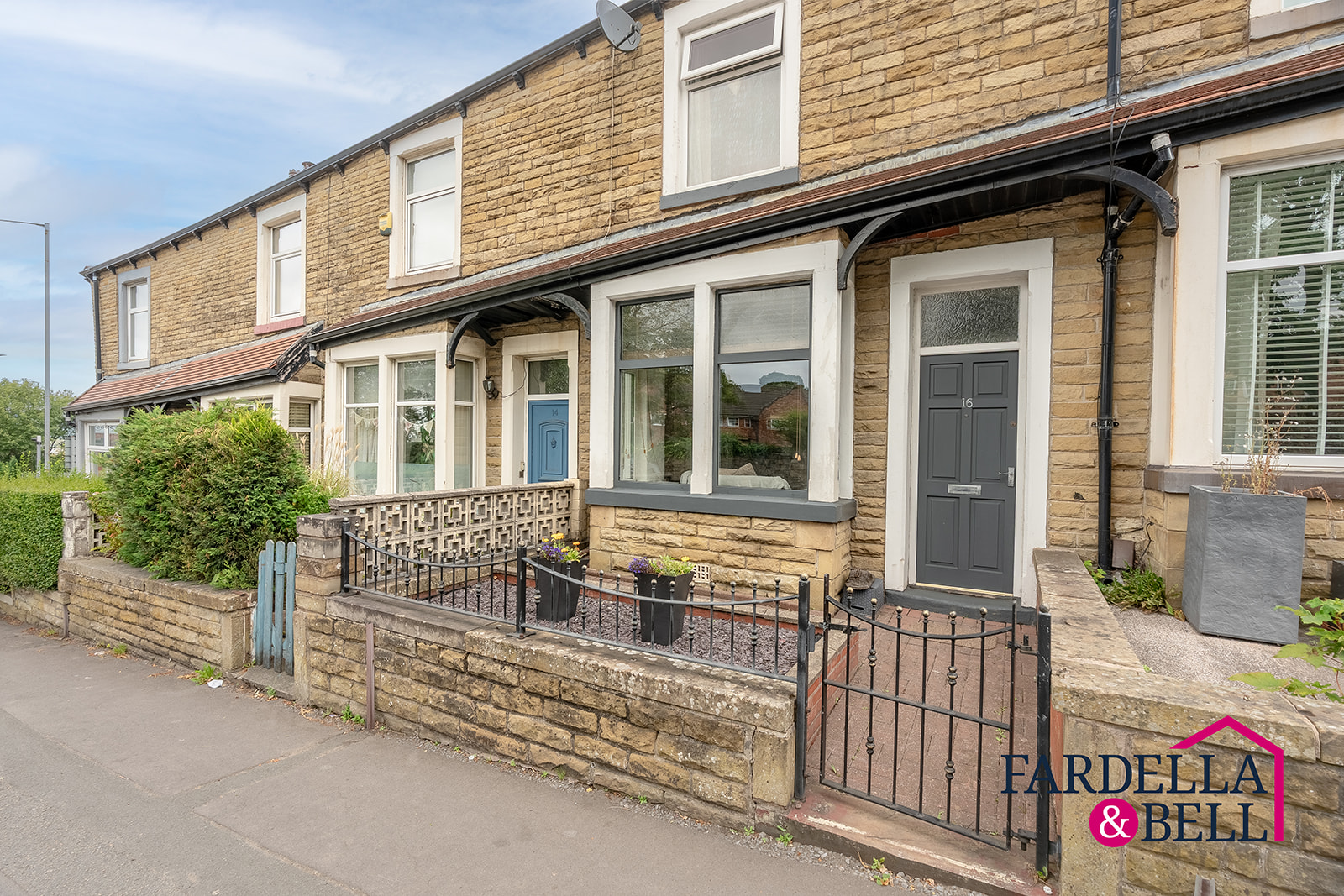
Rossendale Road, Burnley, BB11
- 2
- 1
£115,000
Under Offer -
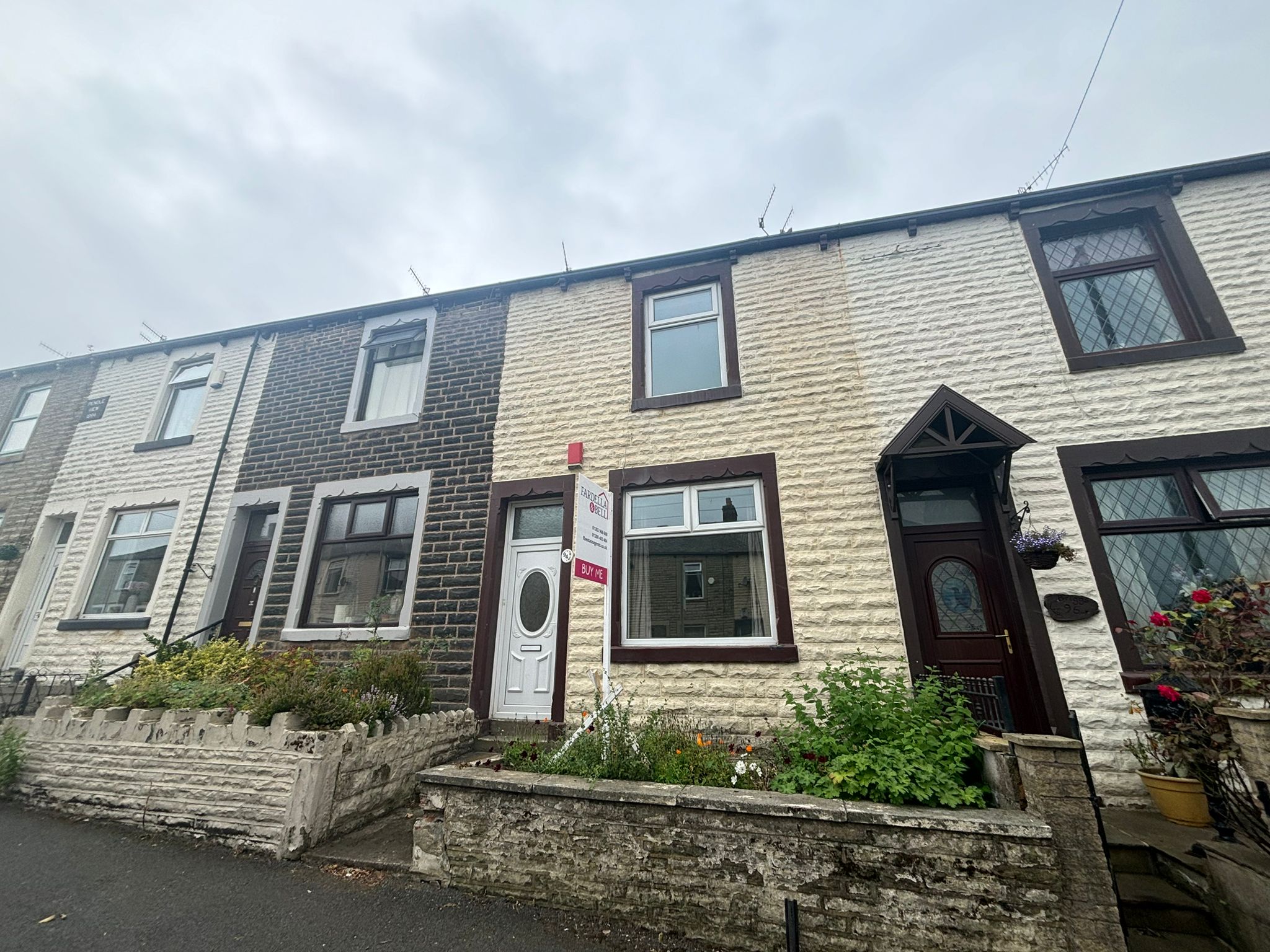
Lowerhouse Lane, Burnley, BB12
- 3
- 1
£115,000
Completed -
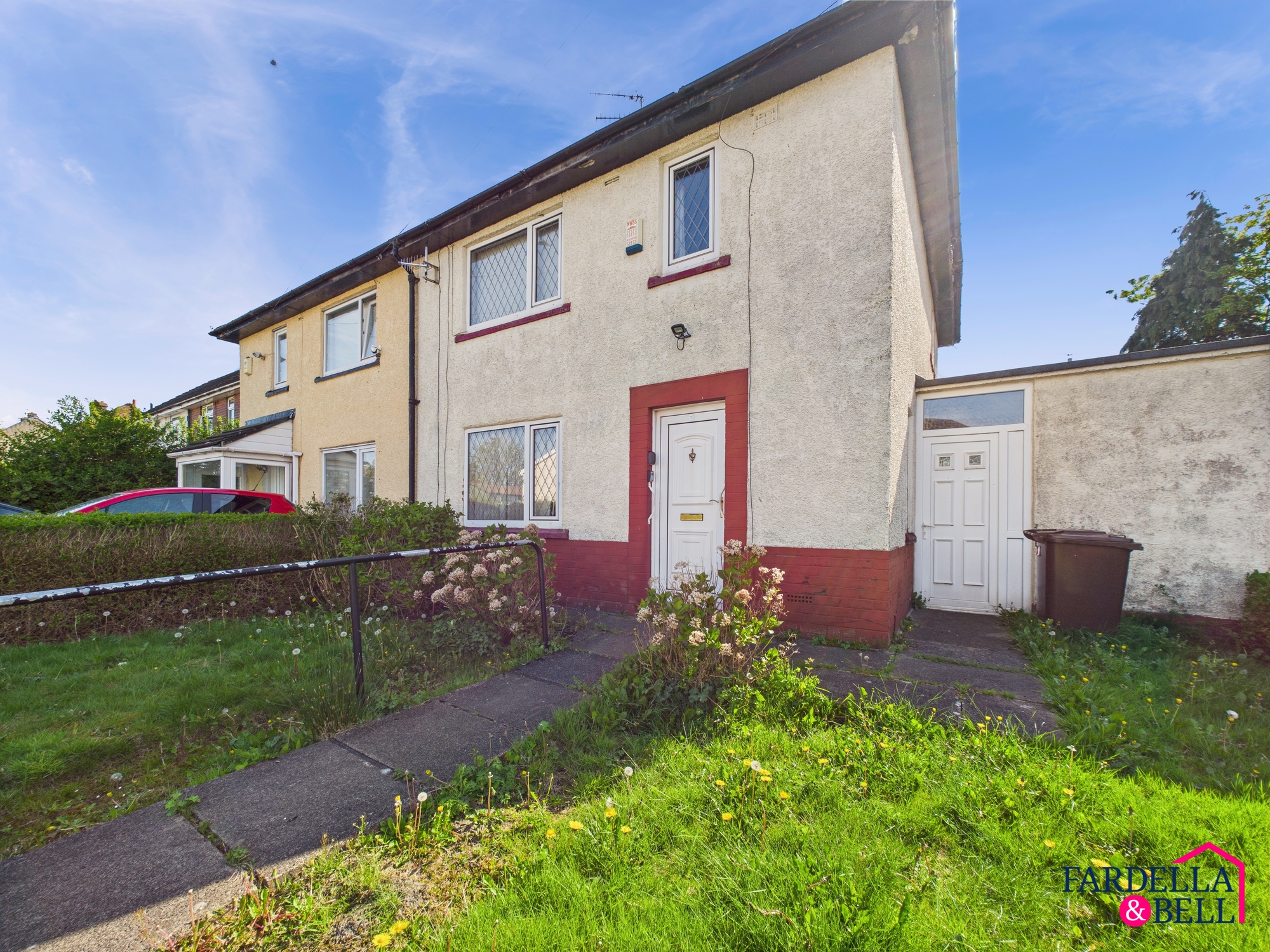
Cromer Avenue, Burnley, BB10
- 3
- 1
£119,950
Completed -
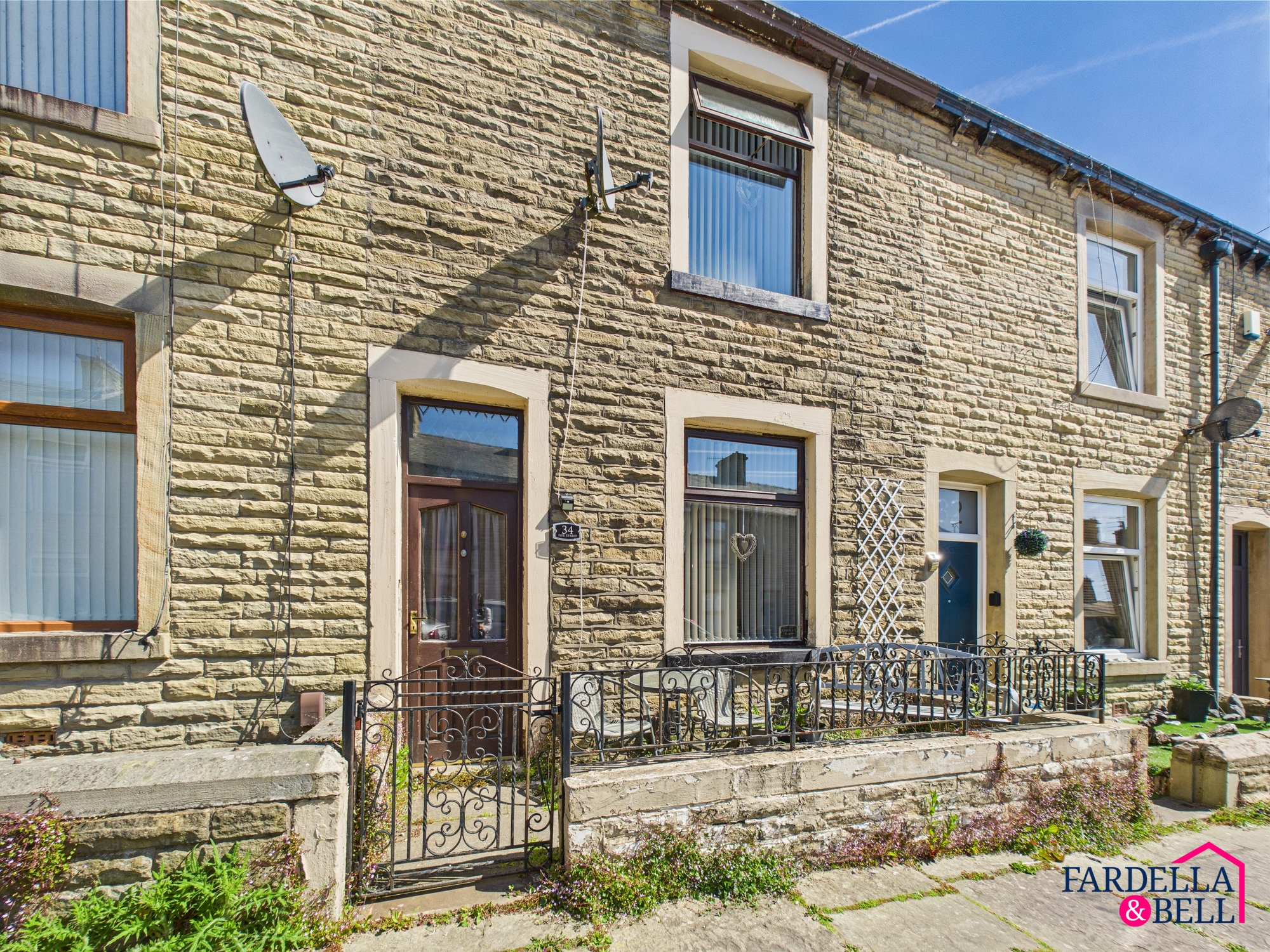
Fife Street, Barrowford, BB9
- 2
- 1
£119,950
Exchanged -
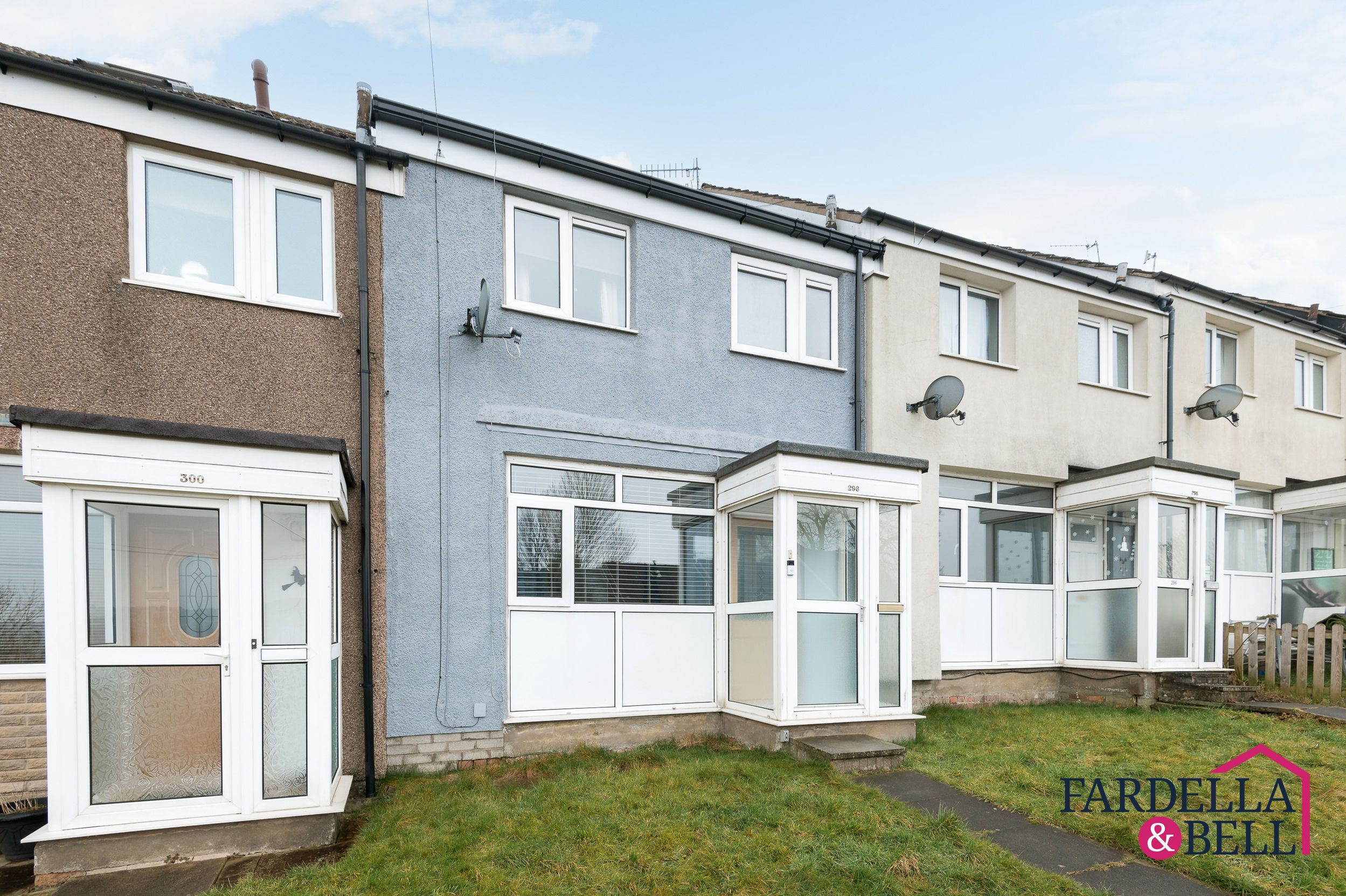
Brunshaw Road, Burnley, BB10
- 2
- 1
£119,950
Completed -
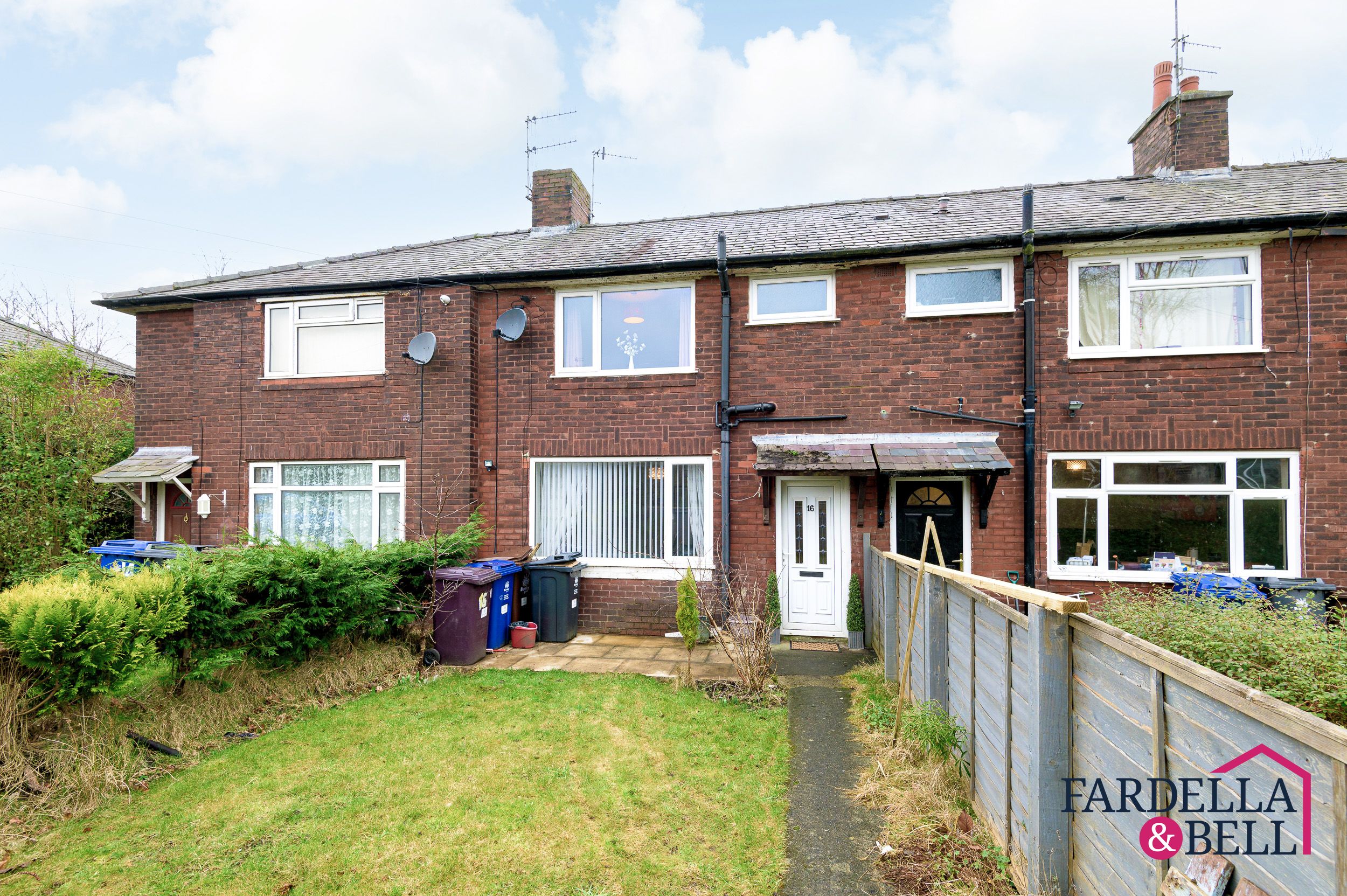
Berridge Avenue, Burnley, BB12
- 3
- 1
£119,950
Completed -
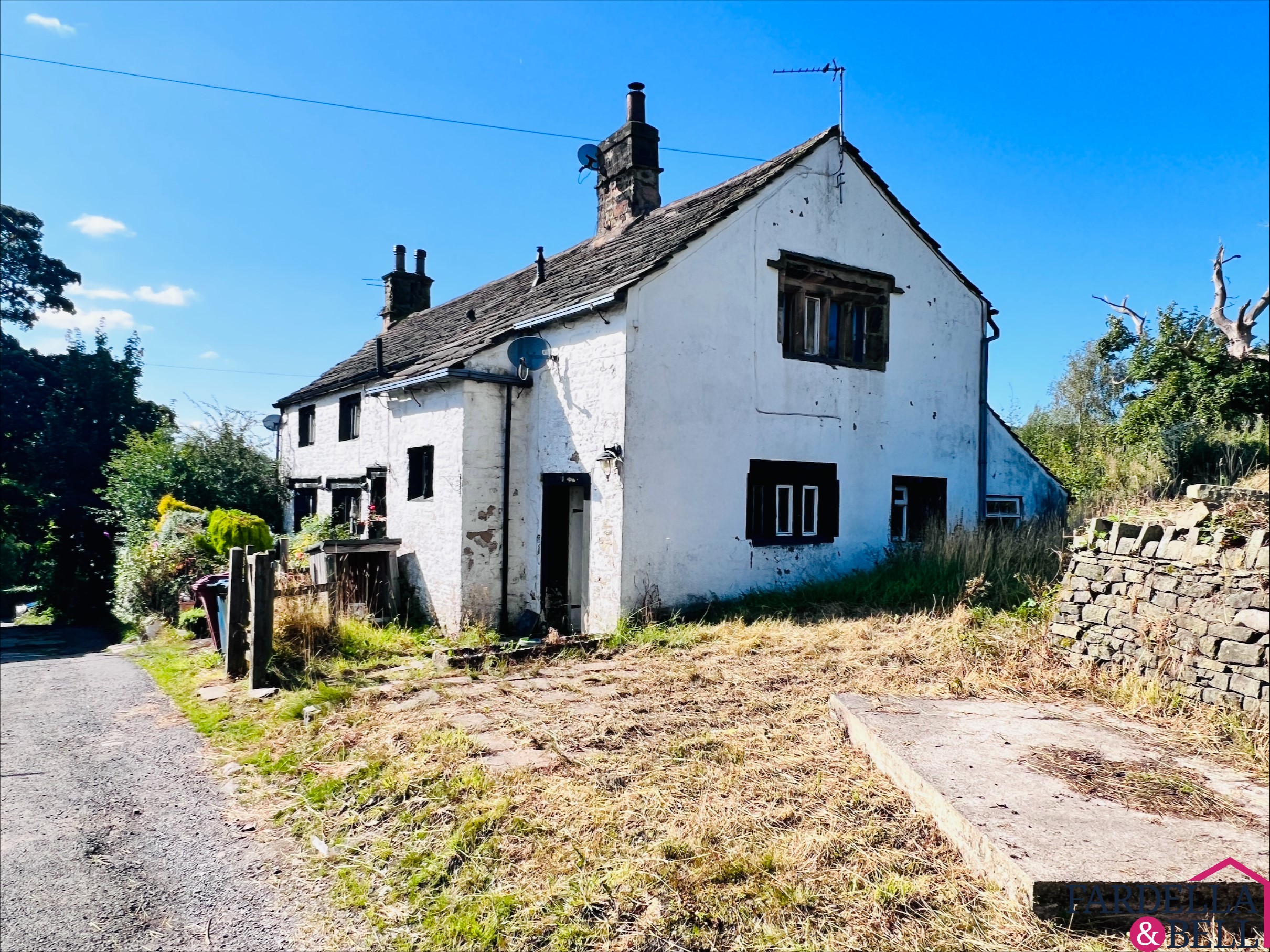
Whalley Road, Simonstone, BB12
- 2
- 1
£120,000
Completed -
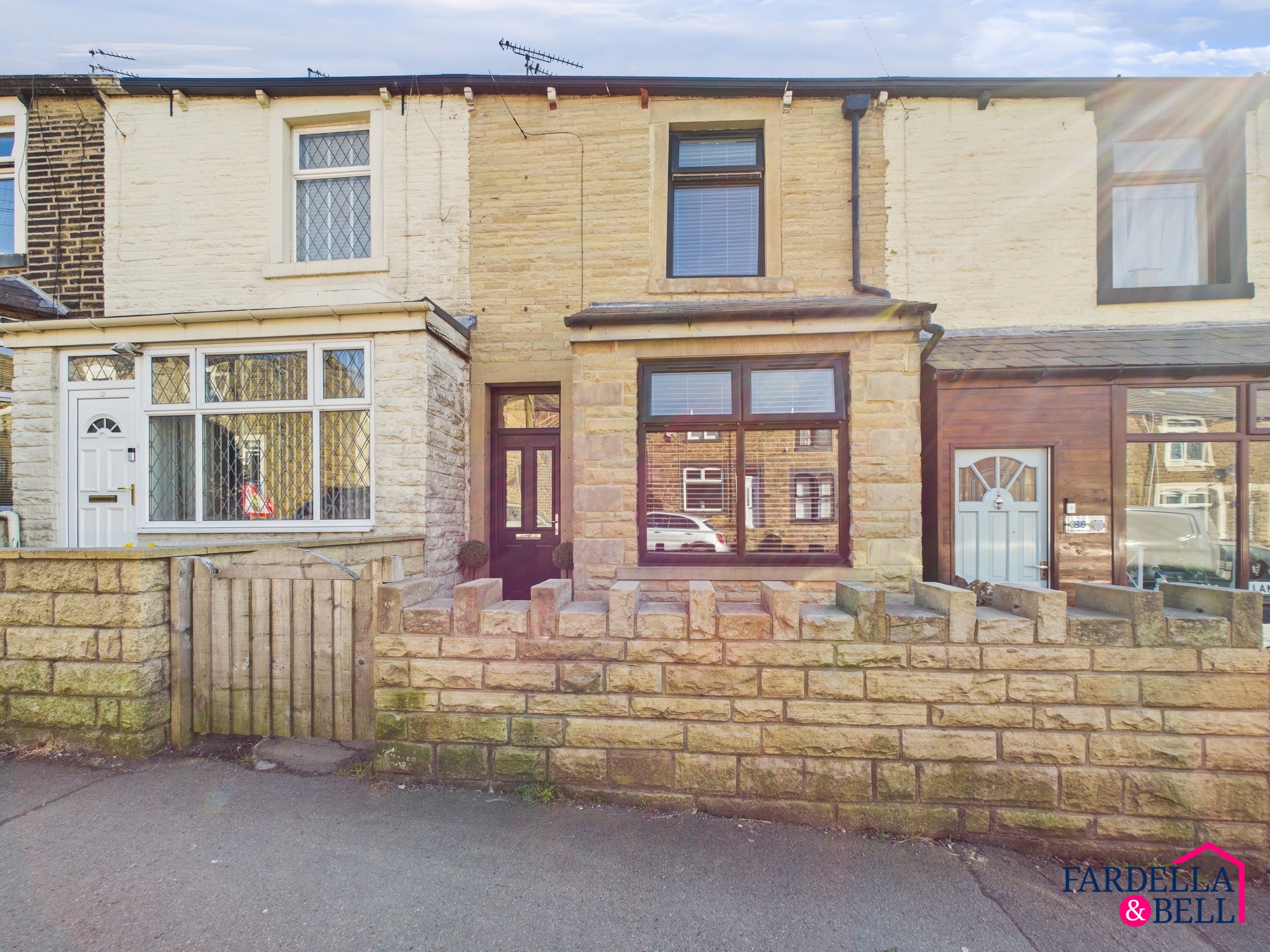
Burnley Road, Briercliffe, BB10
- 2
- 1
£120,000
Completed -
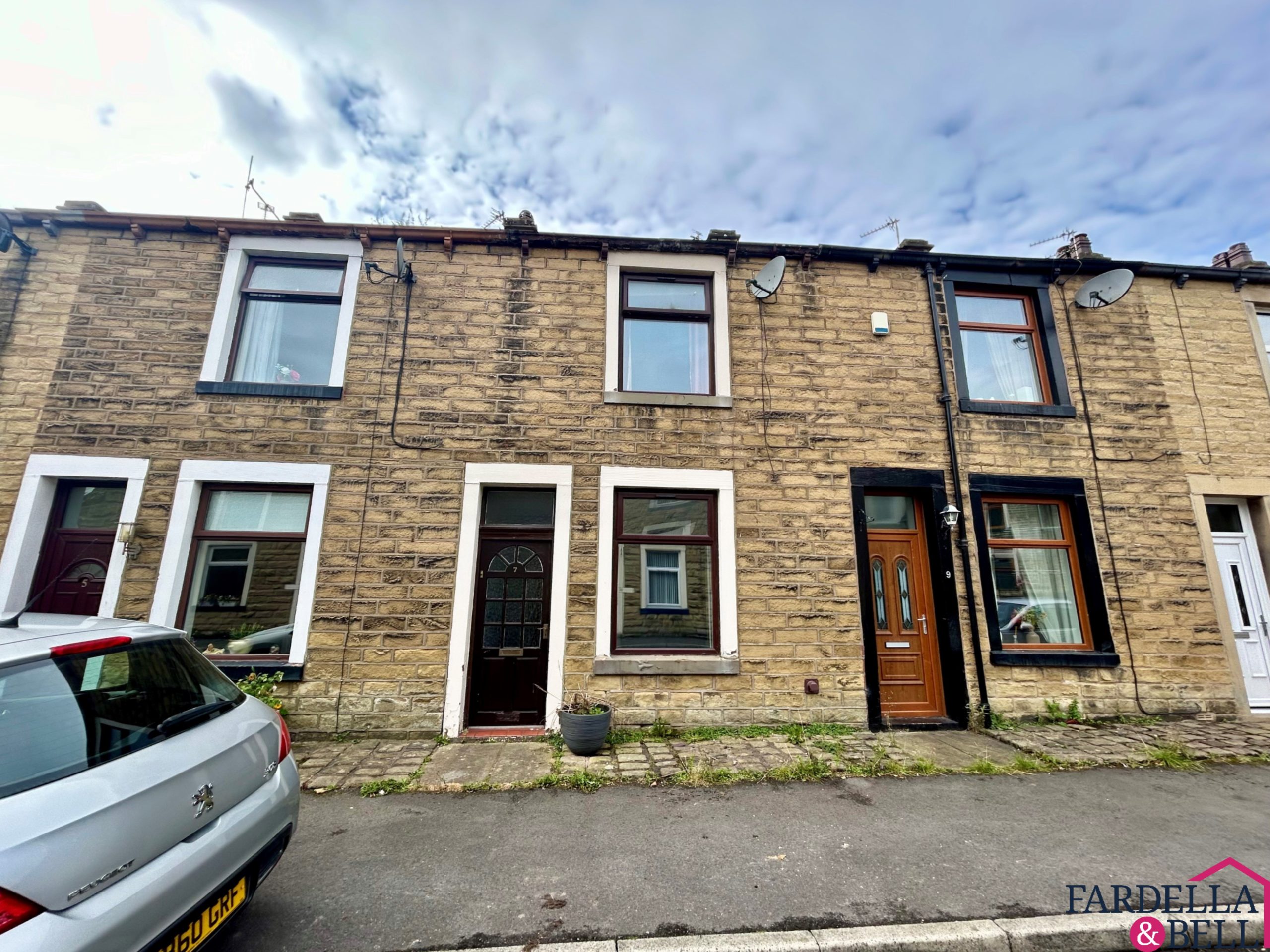
Grove Street, Barrowford, BB9
- 2
- 1
£120,000
Completed -
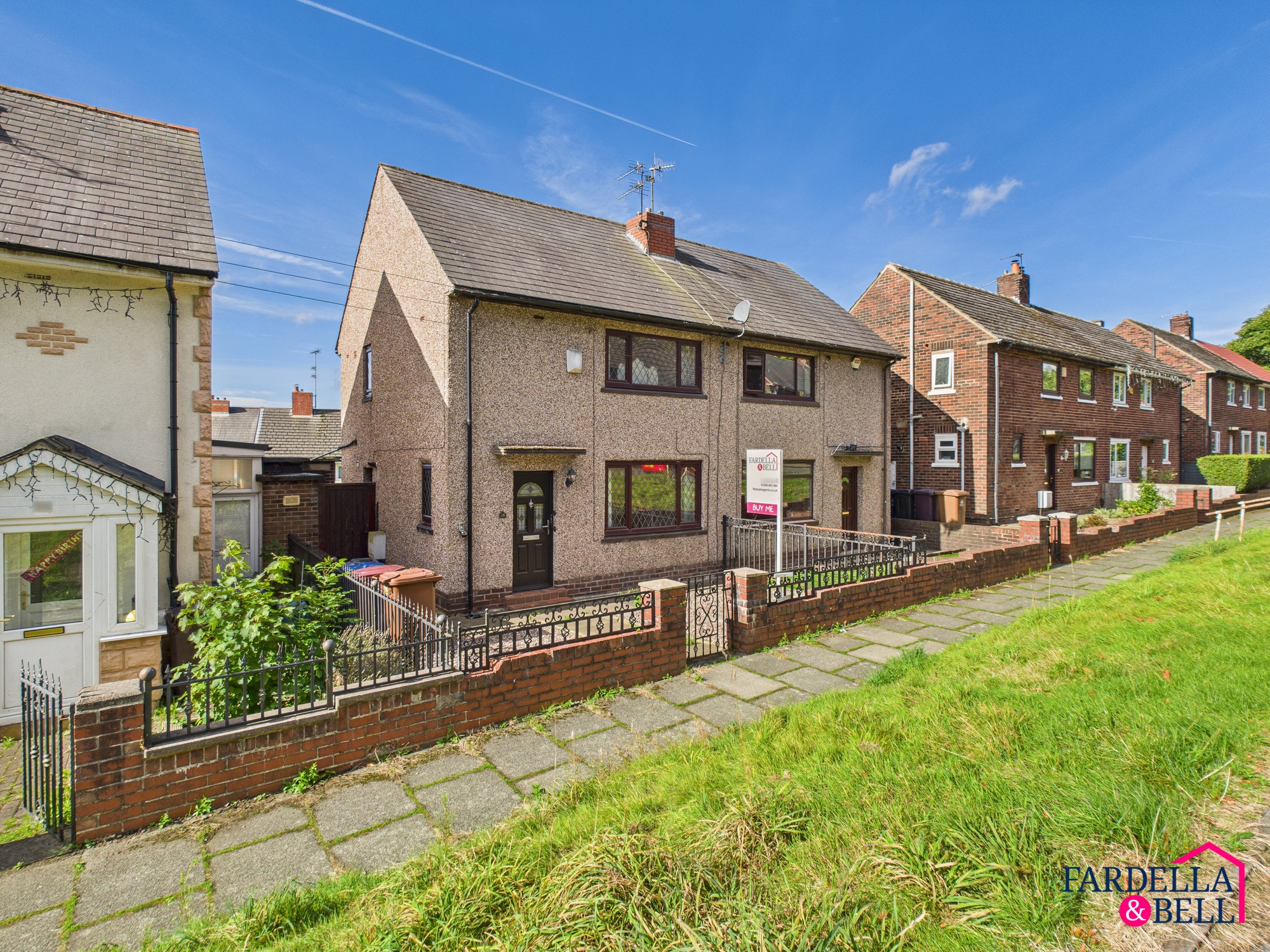
Wavell Street, Burnley, BB12
- 2
- 1
£120,000
Under Offer -
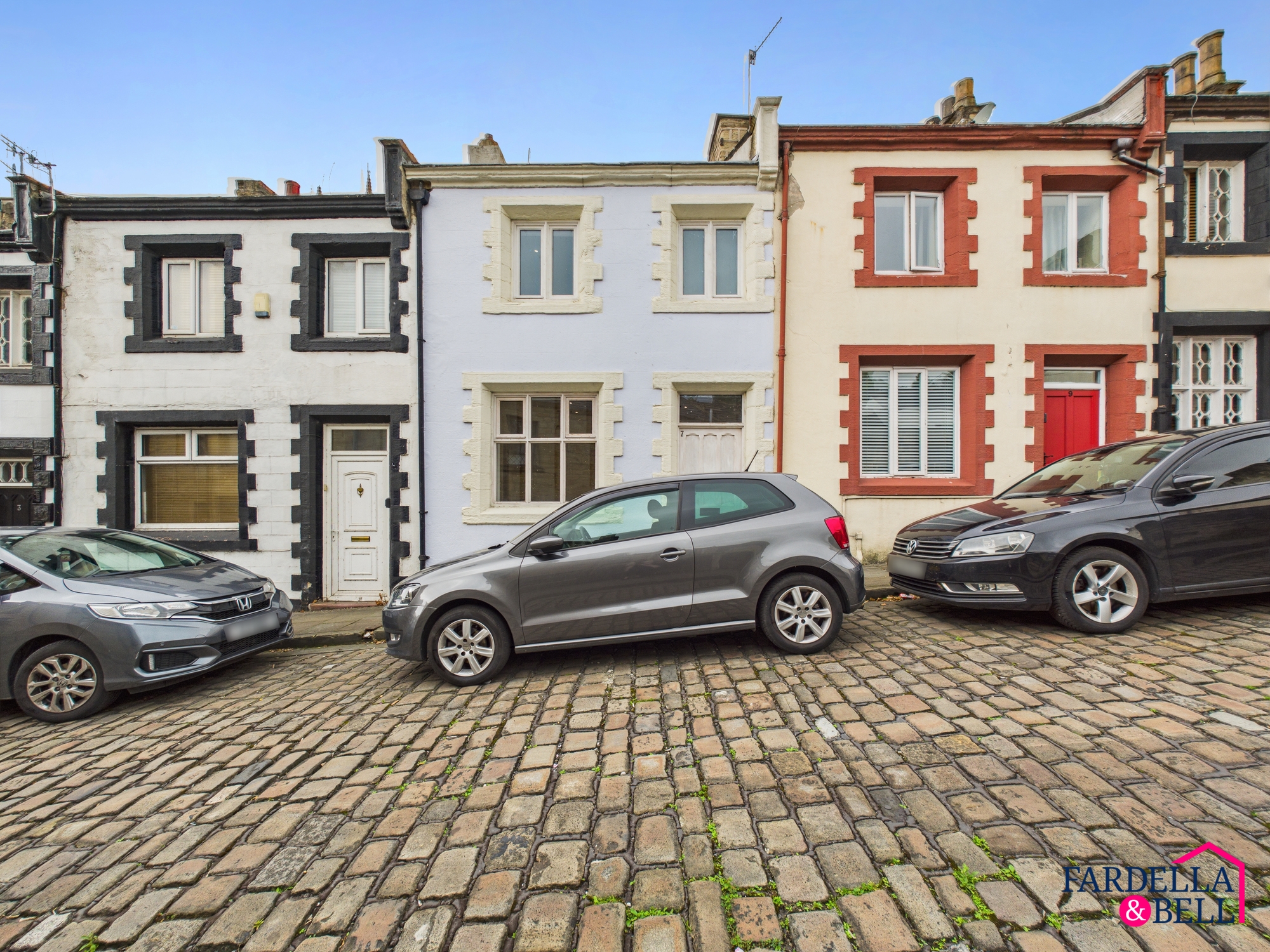
Gawthorpe Street, Padiham, BB12
- 2
- 1
£124,950
Under Offer -
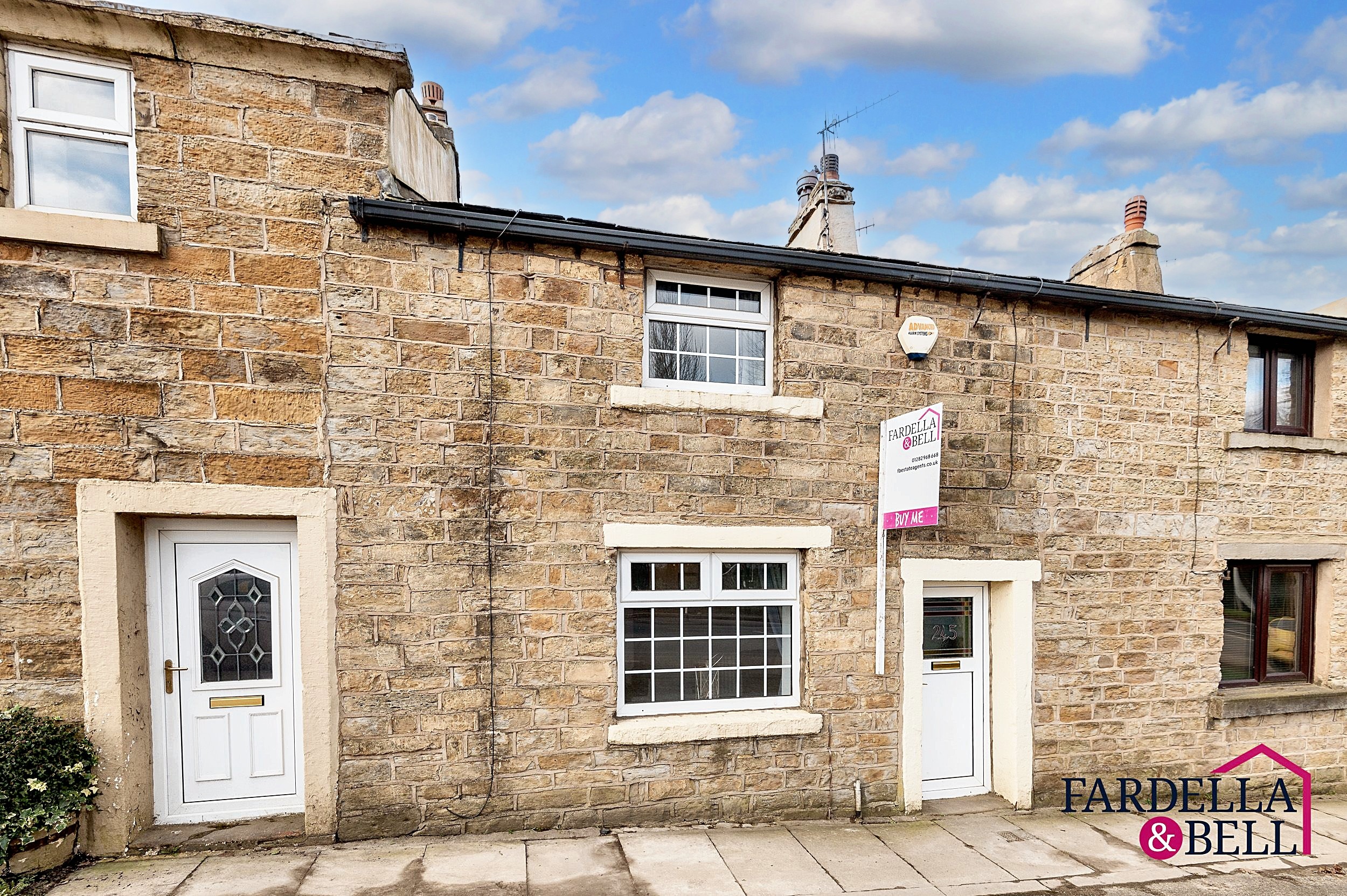
Rossendale Road, Burnley, BB11
- 2
- 1
£125,000
Completed -
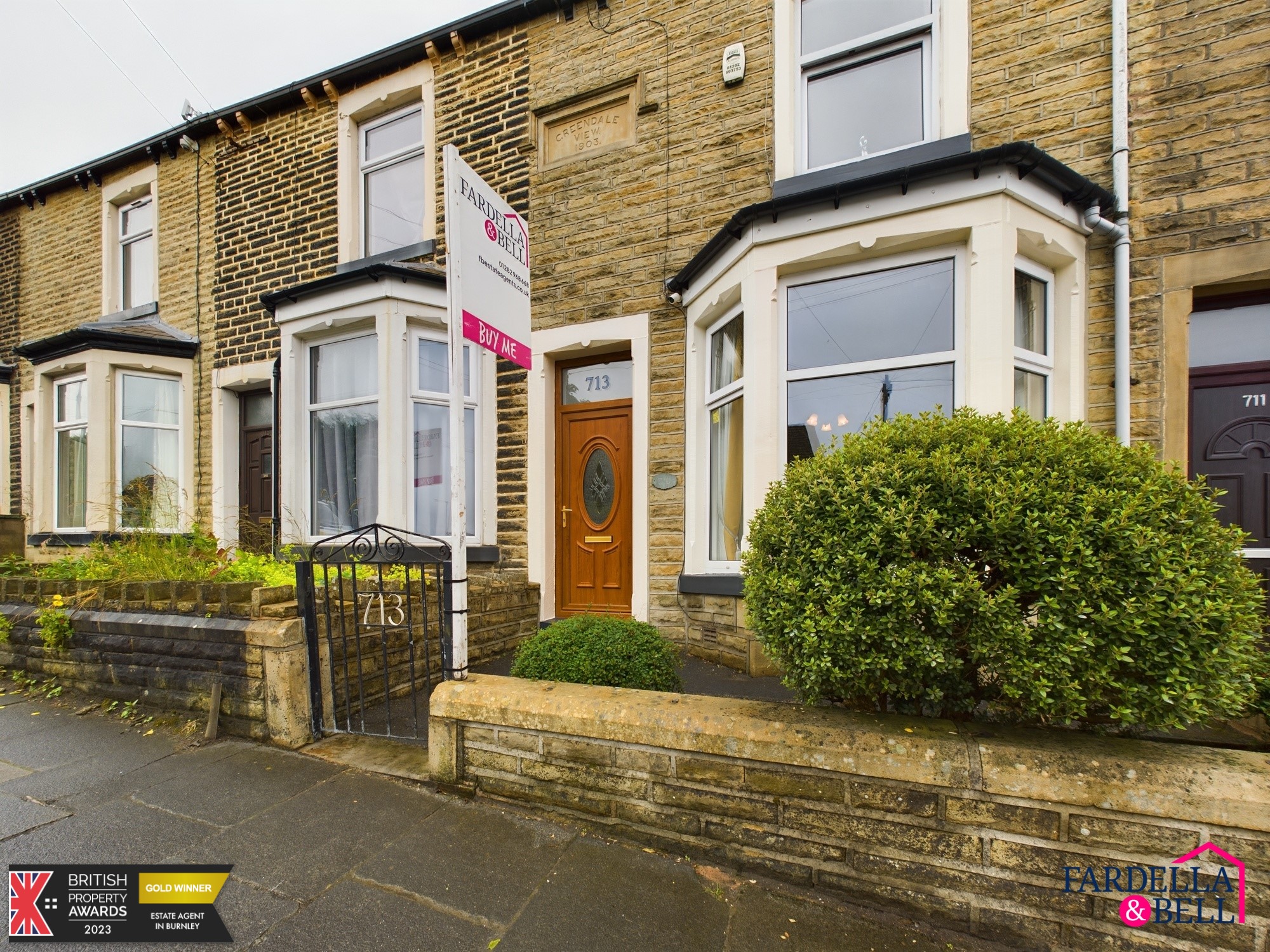
Briercliffe Road, Burnley, BB10
- 2
- 1
£125,000
For Sale -
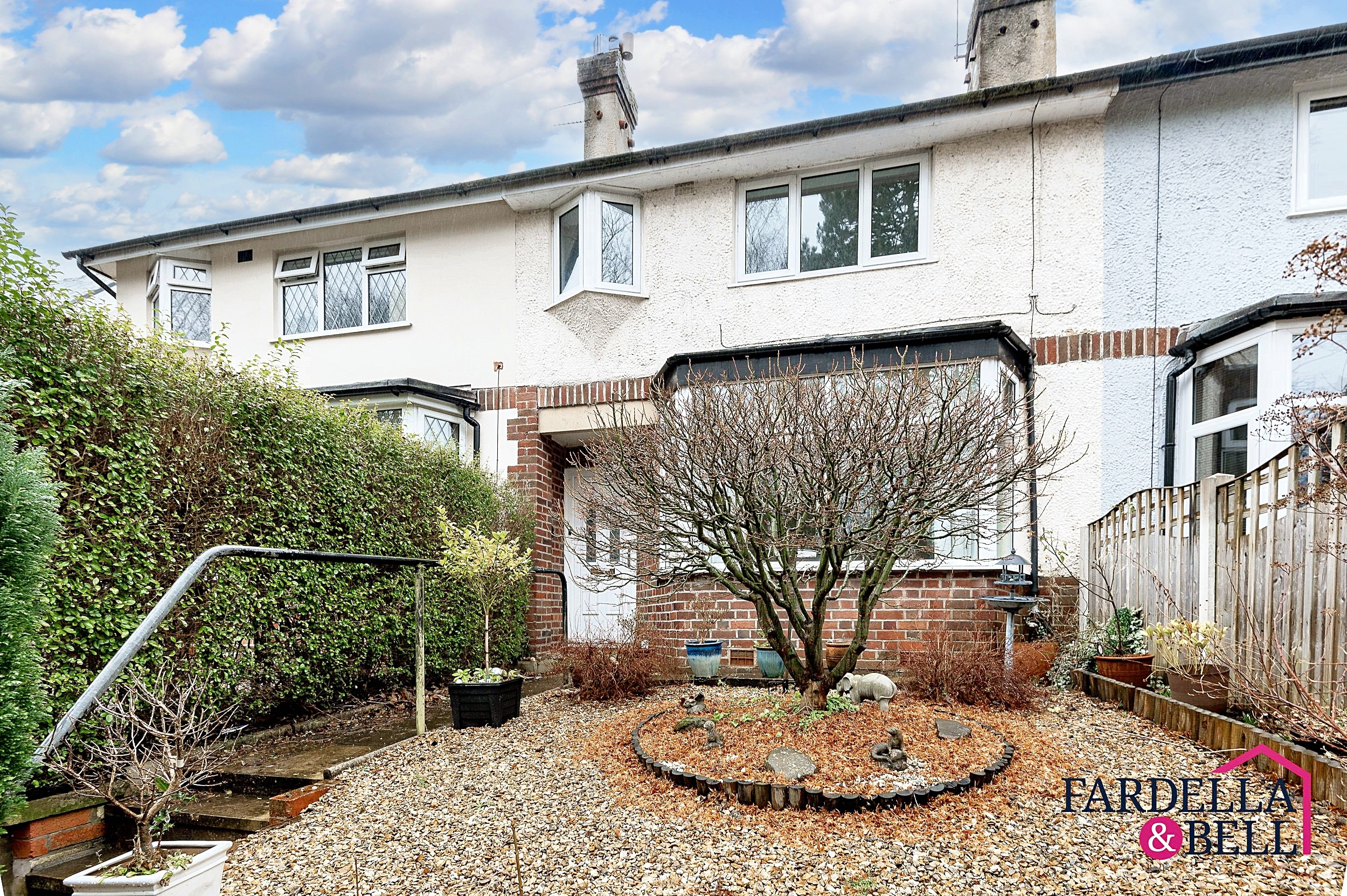
Park Avenue, Barrowford, BB9
- 3
- 1
£125,000
For Sale -
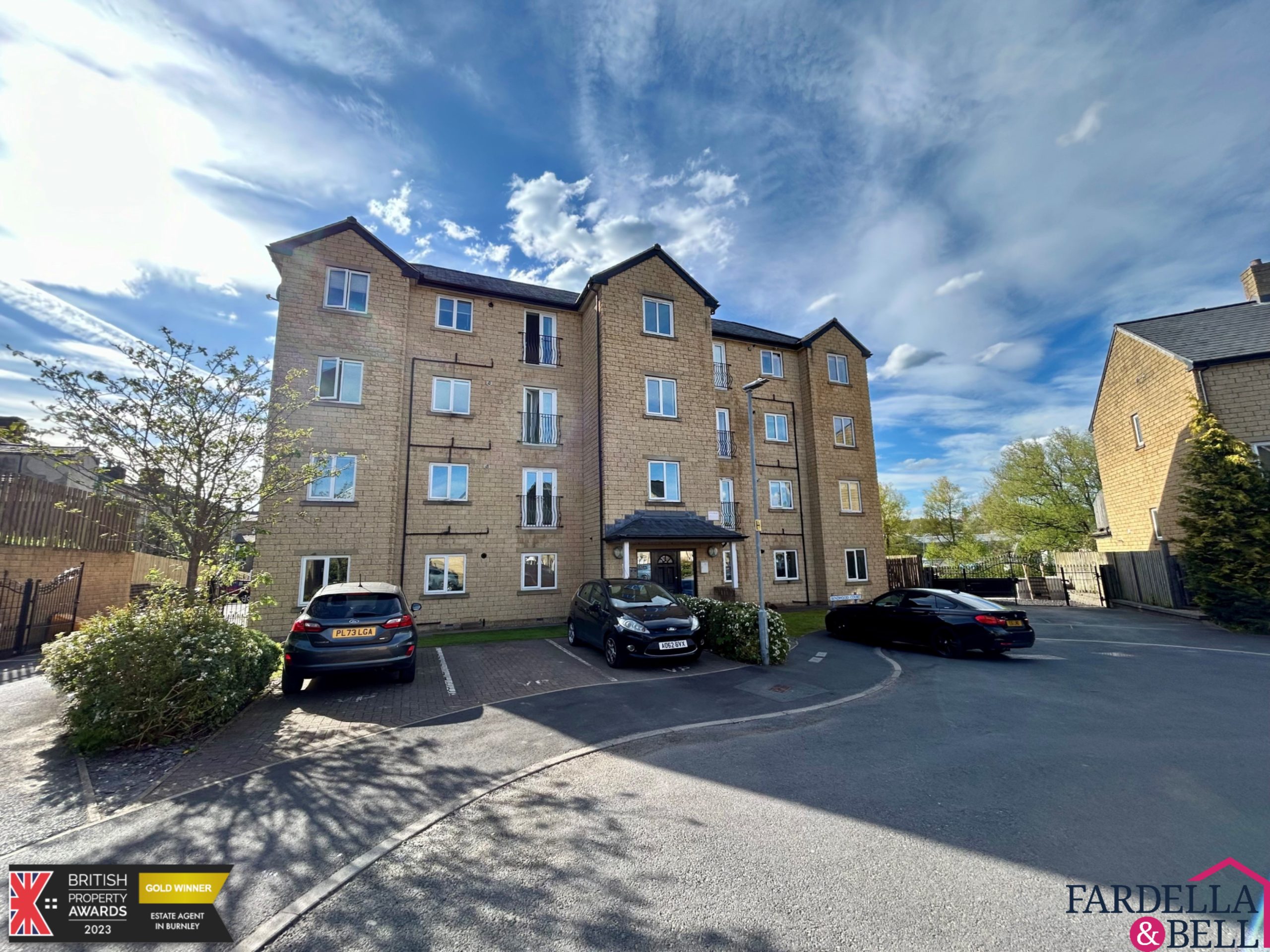
Bendwood Court, Padiham, BB12
- 2
- 2
£125,000
Completed -
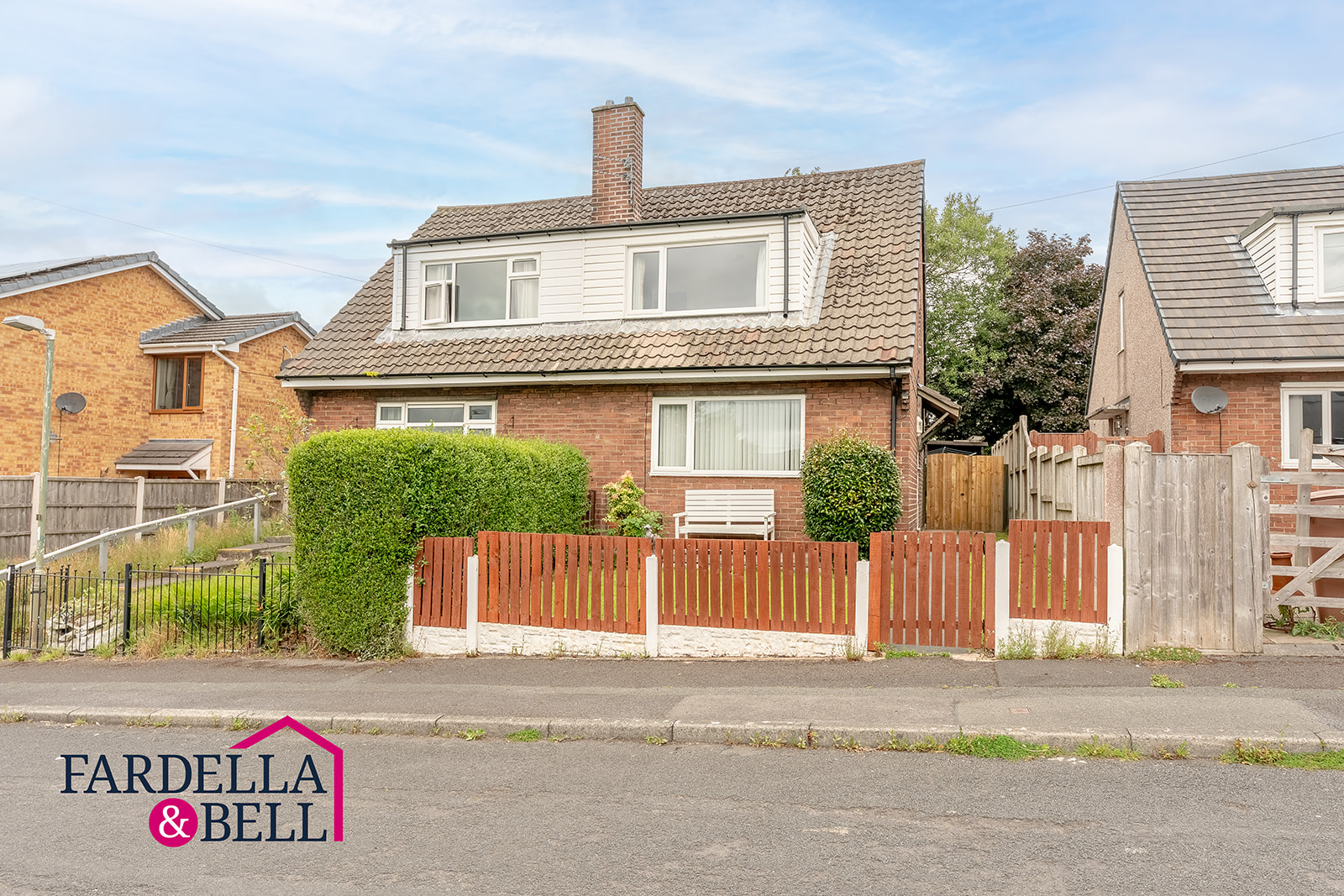
Wasdale Close, Padiham, BB12
- 3
- 1
£125,000
Under Offer -
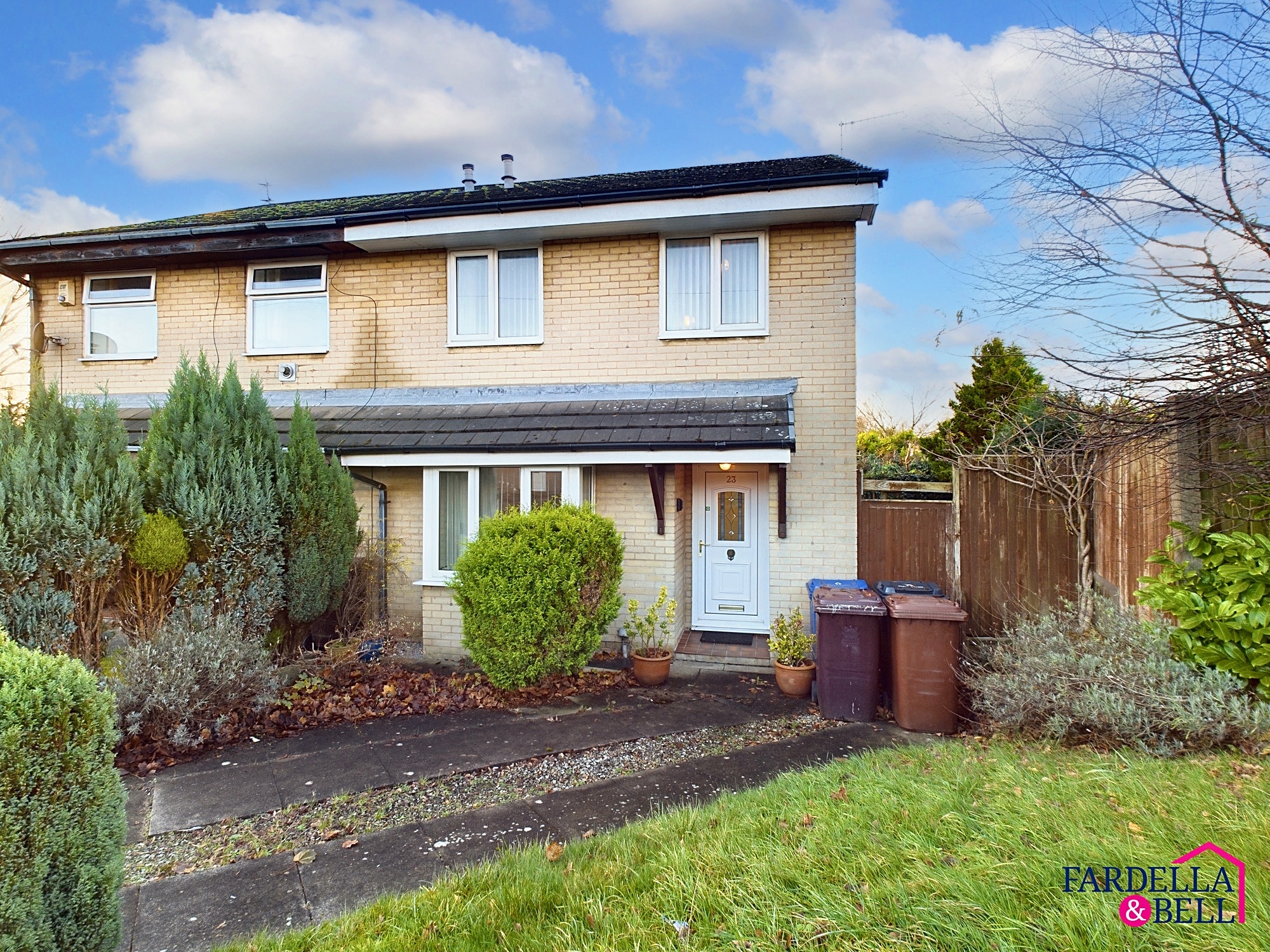
Kirkfell Drive, Burnley, BB12
- 2
- 1
£129,950
Completed -
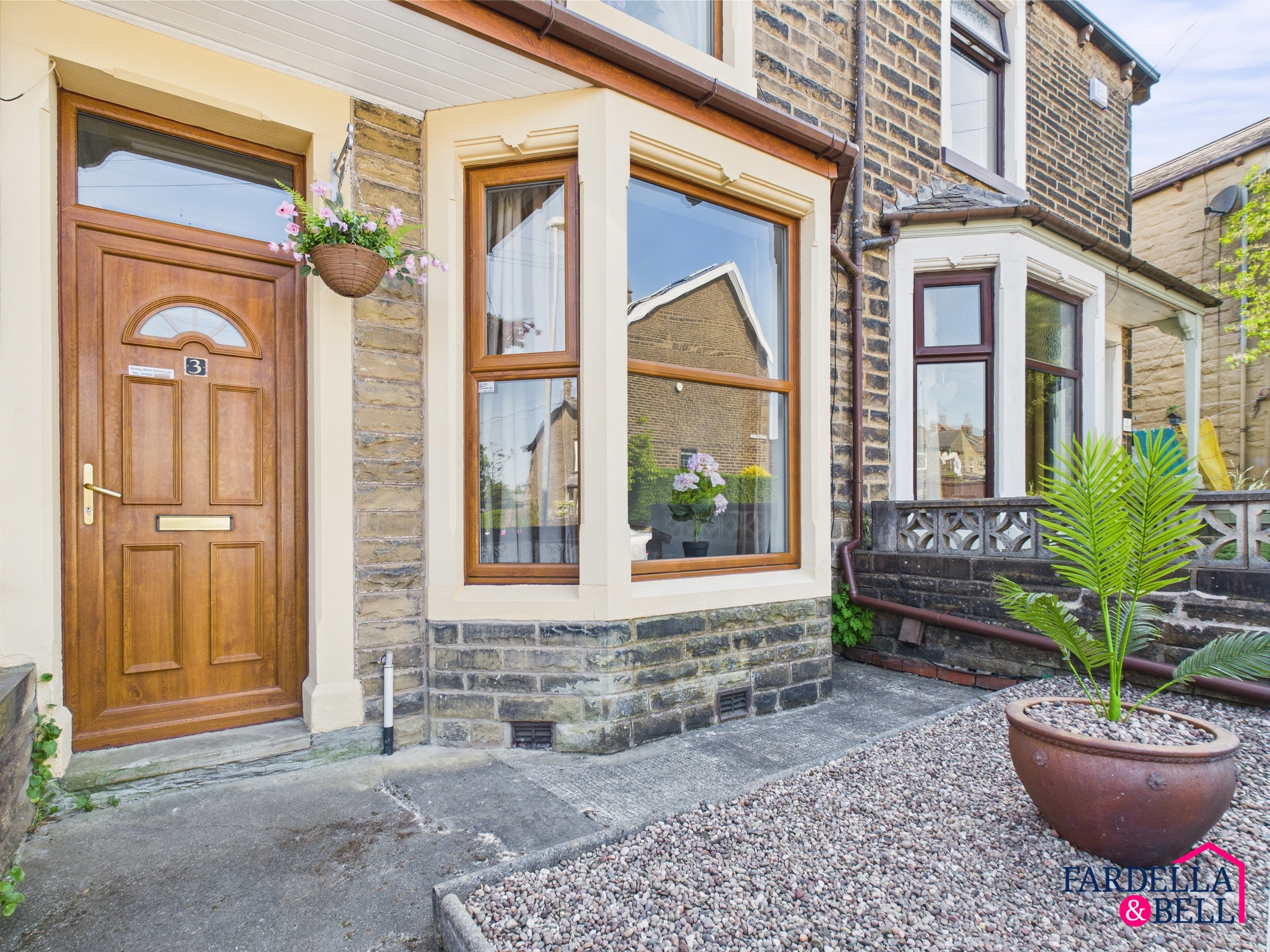
Stewart Street, Burnley, BB11
- 3
- 1
£129,950
Completed -
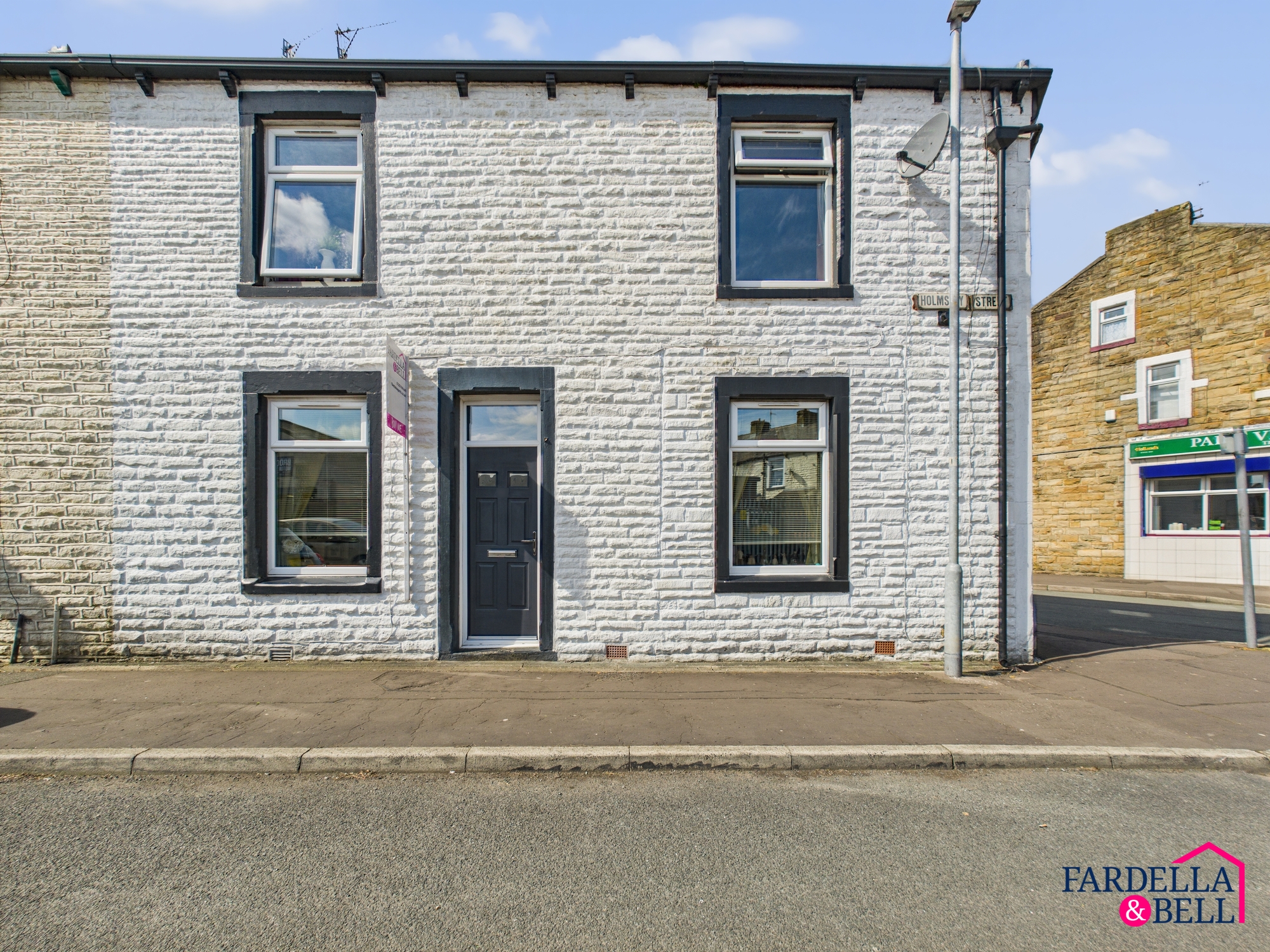
Holmsley Street, Burnley, BB10
- 3
- 1
£129,950
Completed -
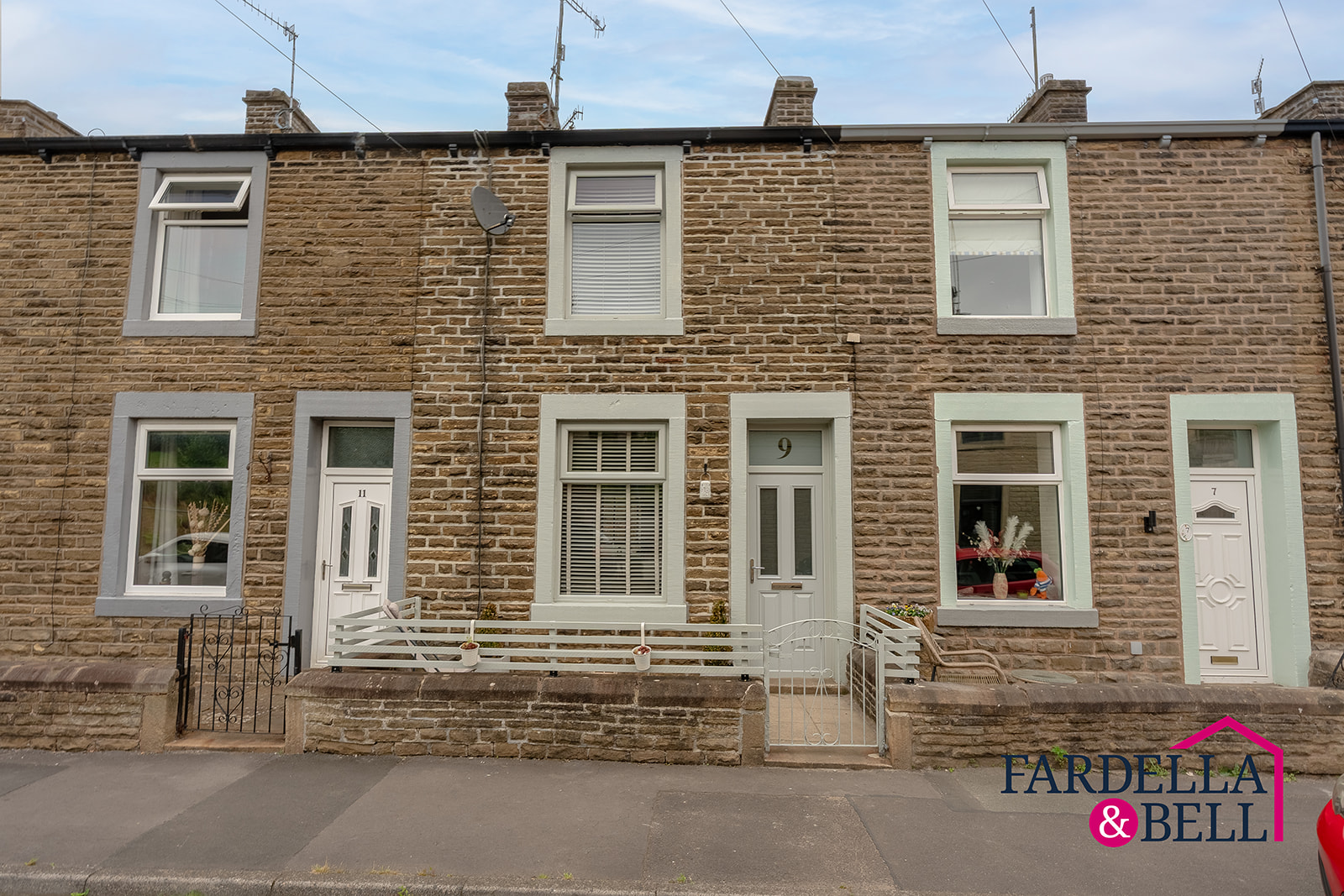
Station Road, Foulridge, BB8
- 2
- 1
£130,000
Under Offer -
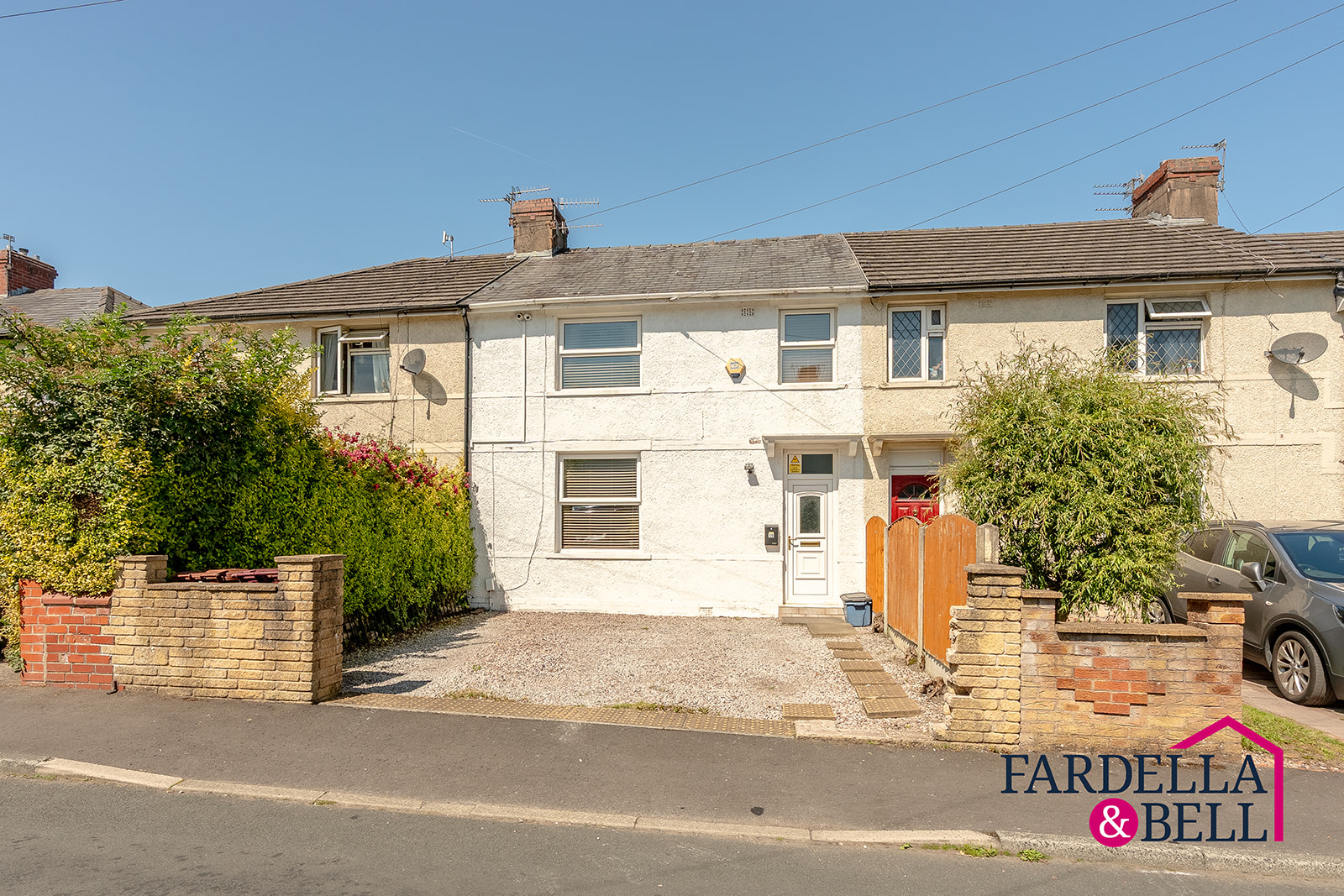
Wordsworth Avenue, Padiham, BB12
- 3
- 1
£130,000
Sold STC -
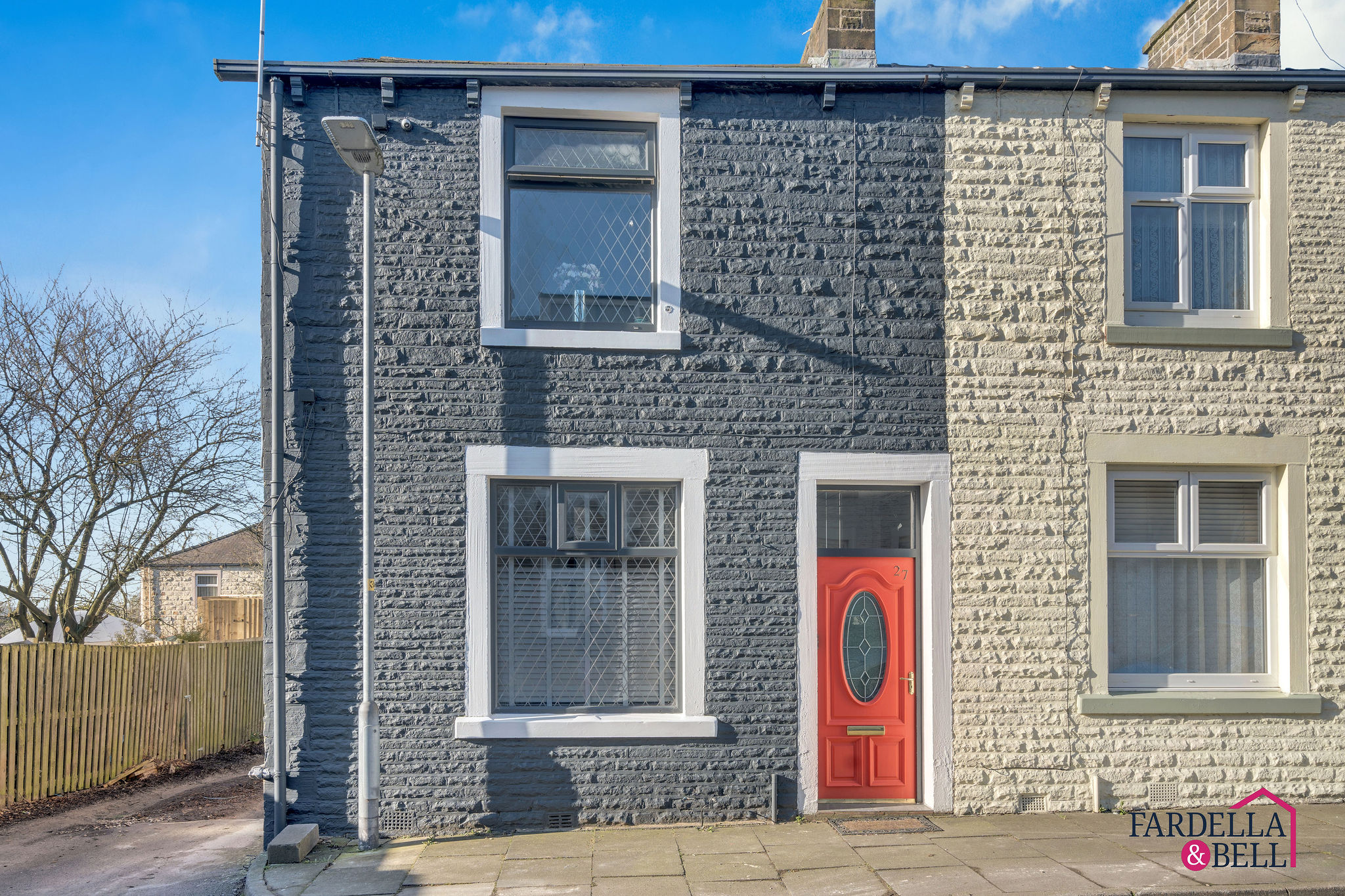
Moore Street, Burnley, BB12
- 3
- 1
£132,950
Completed -

Queen Street, Briercliffe, BB10
- 3
- 1
£135,000
Completed -
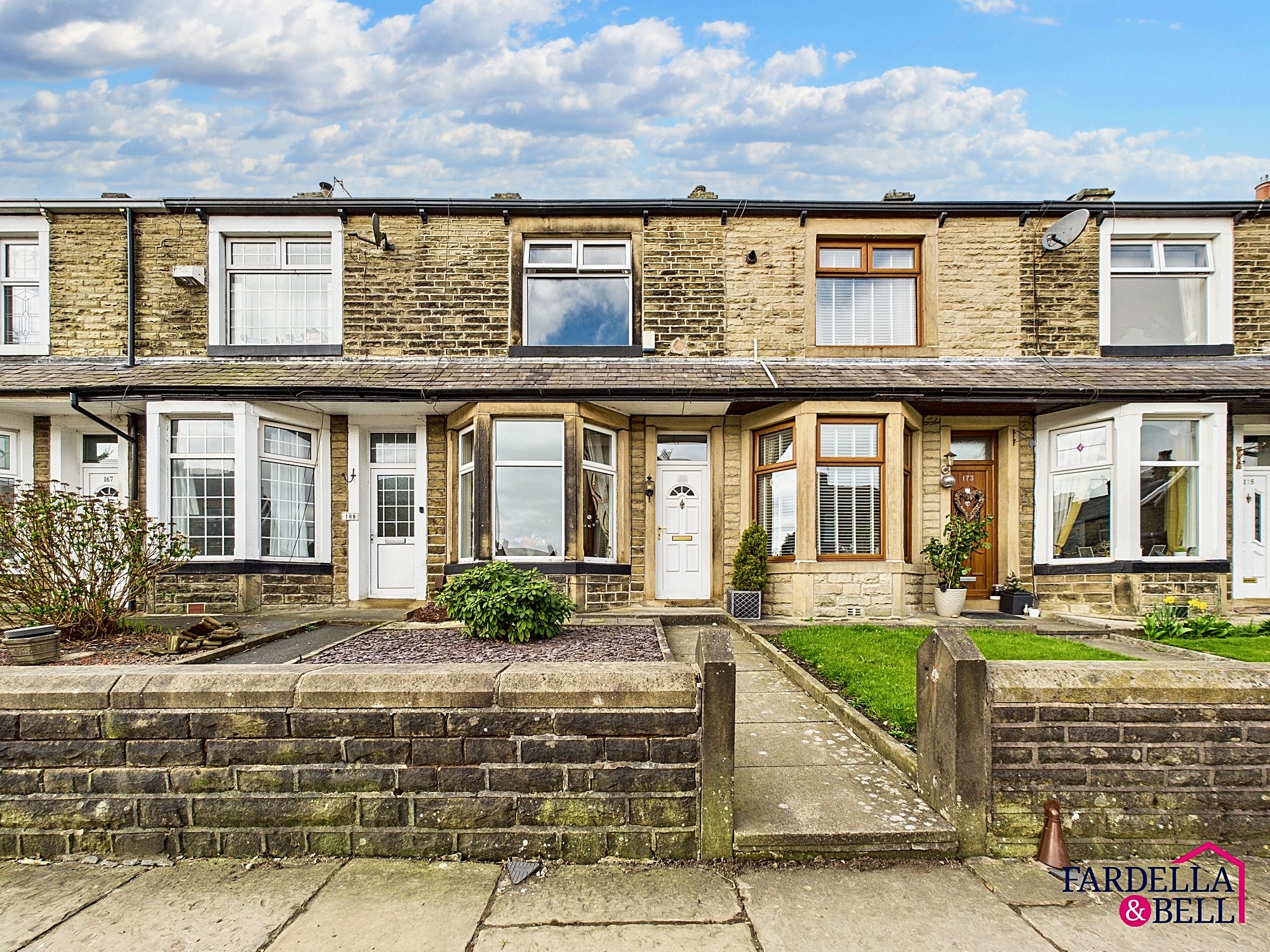
Langroyd Road, Colne, BB8
- 2
- 1
£135,000
Completed -
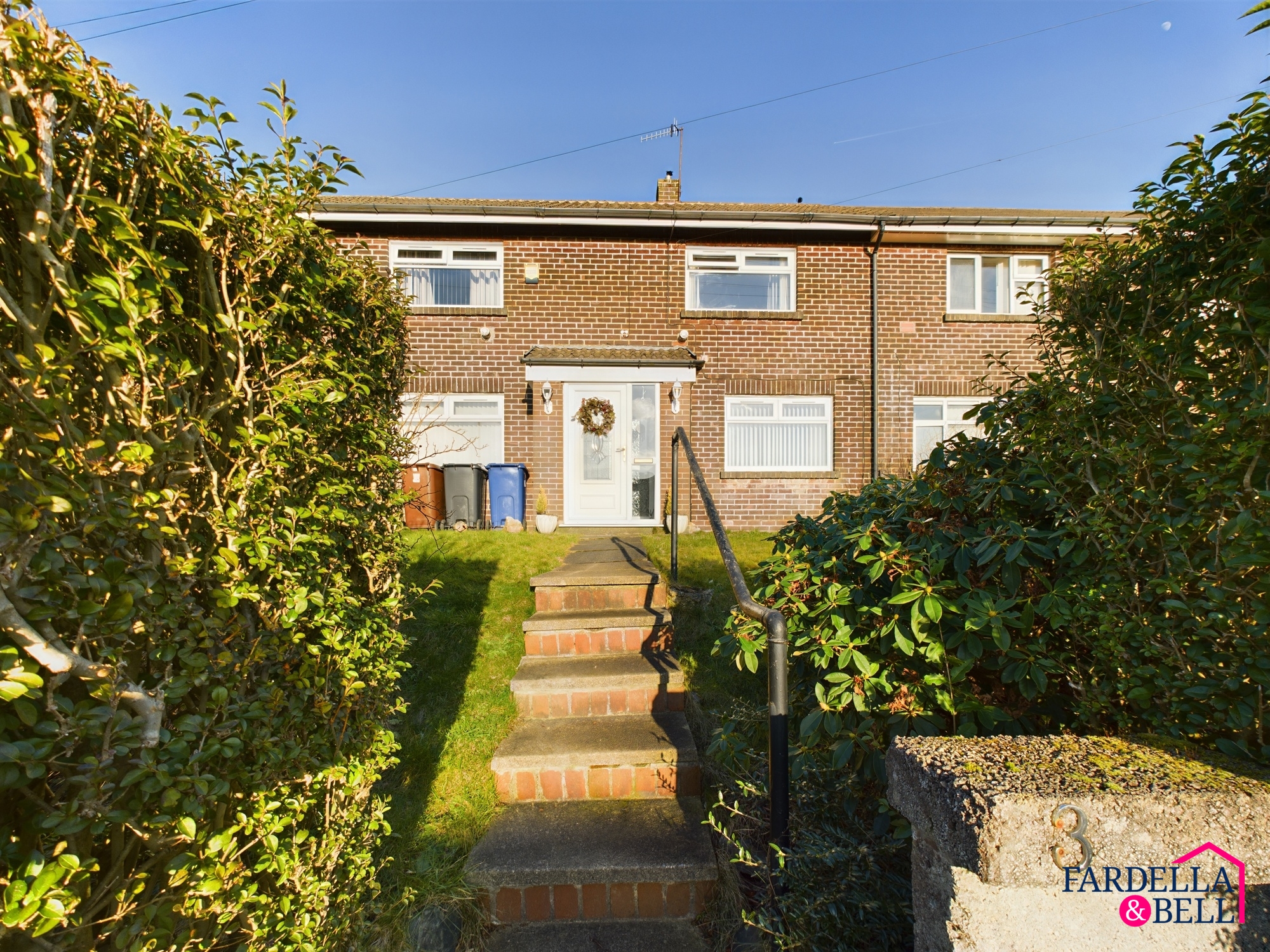
Sheddon Grove, Burnley, BB10
- 3
- 1
£135,000
Completed -
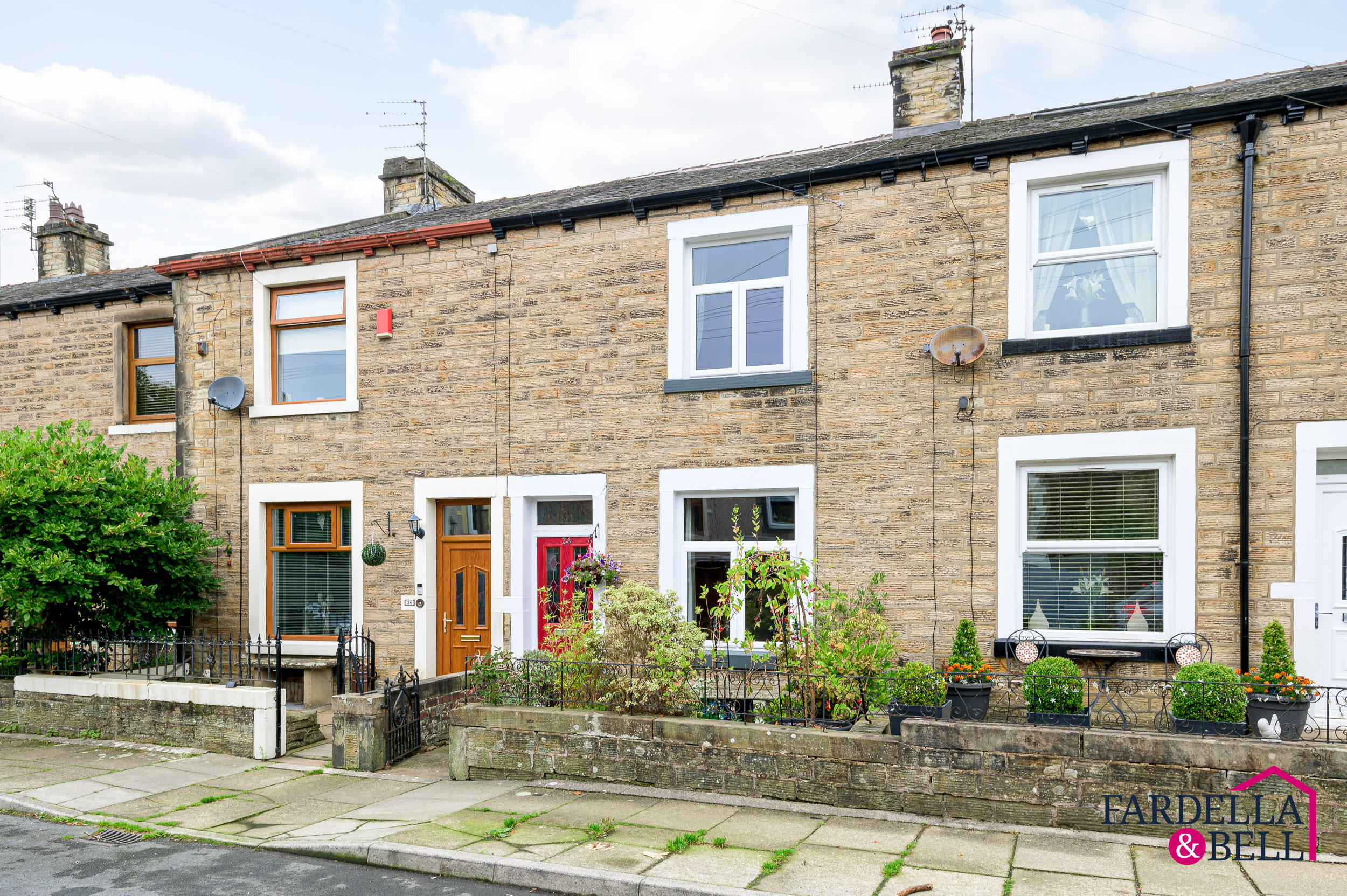
Bankhouse Street, Barrowford, BB9
- 2
- 1
£135,000
Completed -
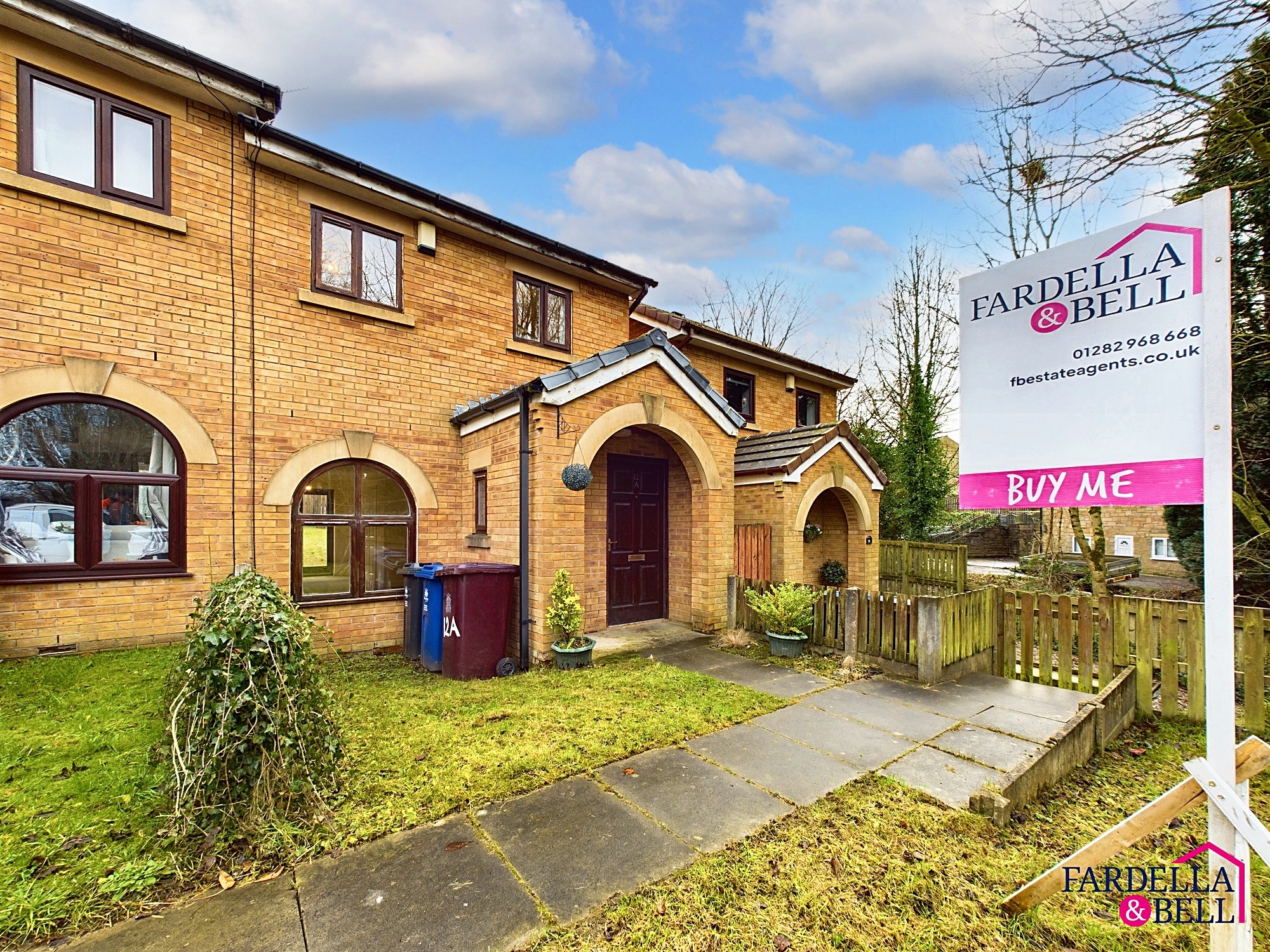
Printers Fold, Burnley, BB12
- 3
- 2
£135,000
Completed -
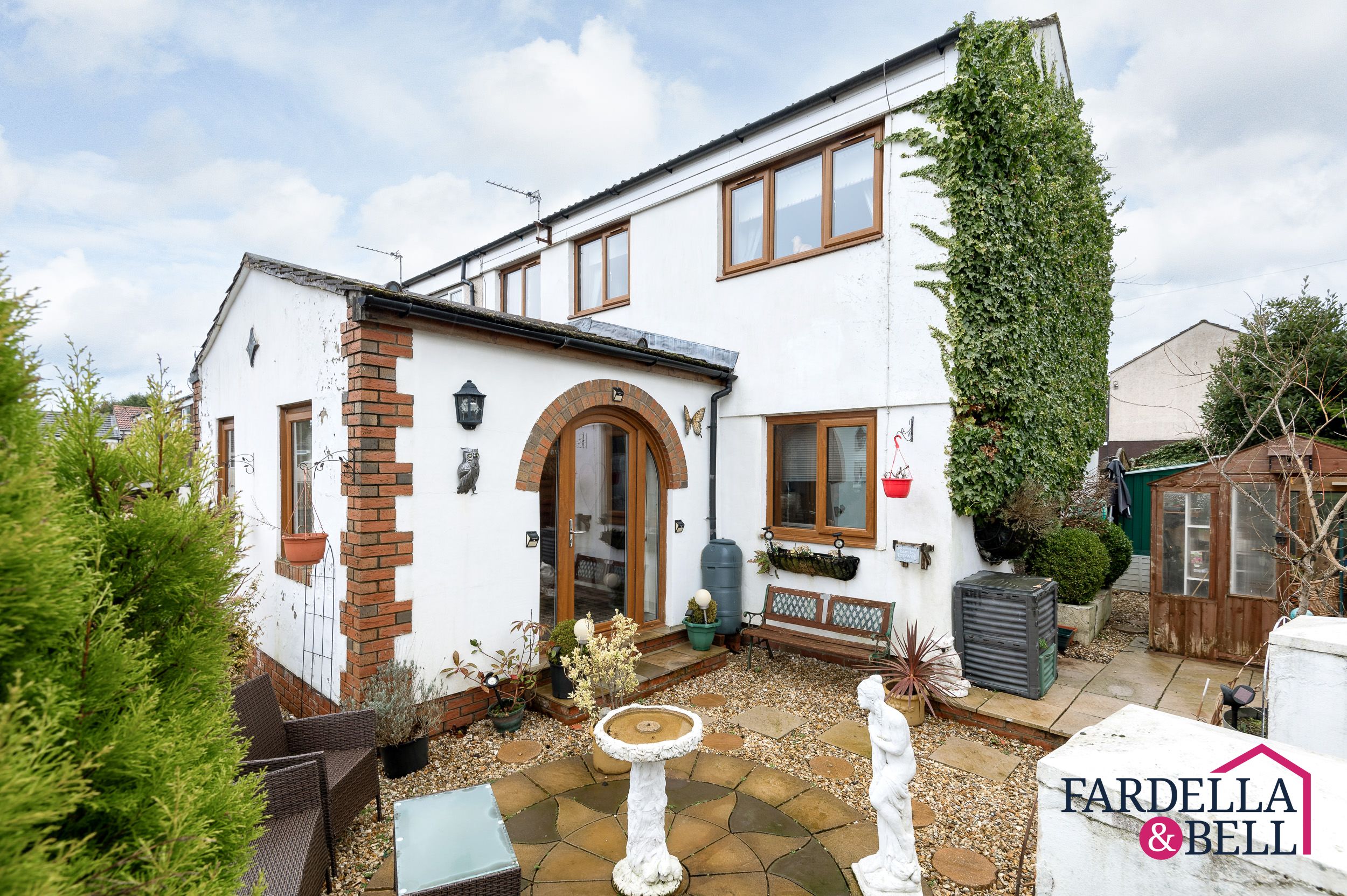
Orpington Square, Burnley, BB10
- 2
- 1
£135,000
Completed -
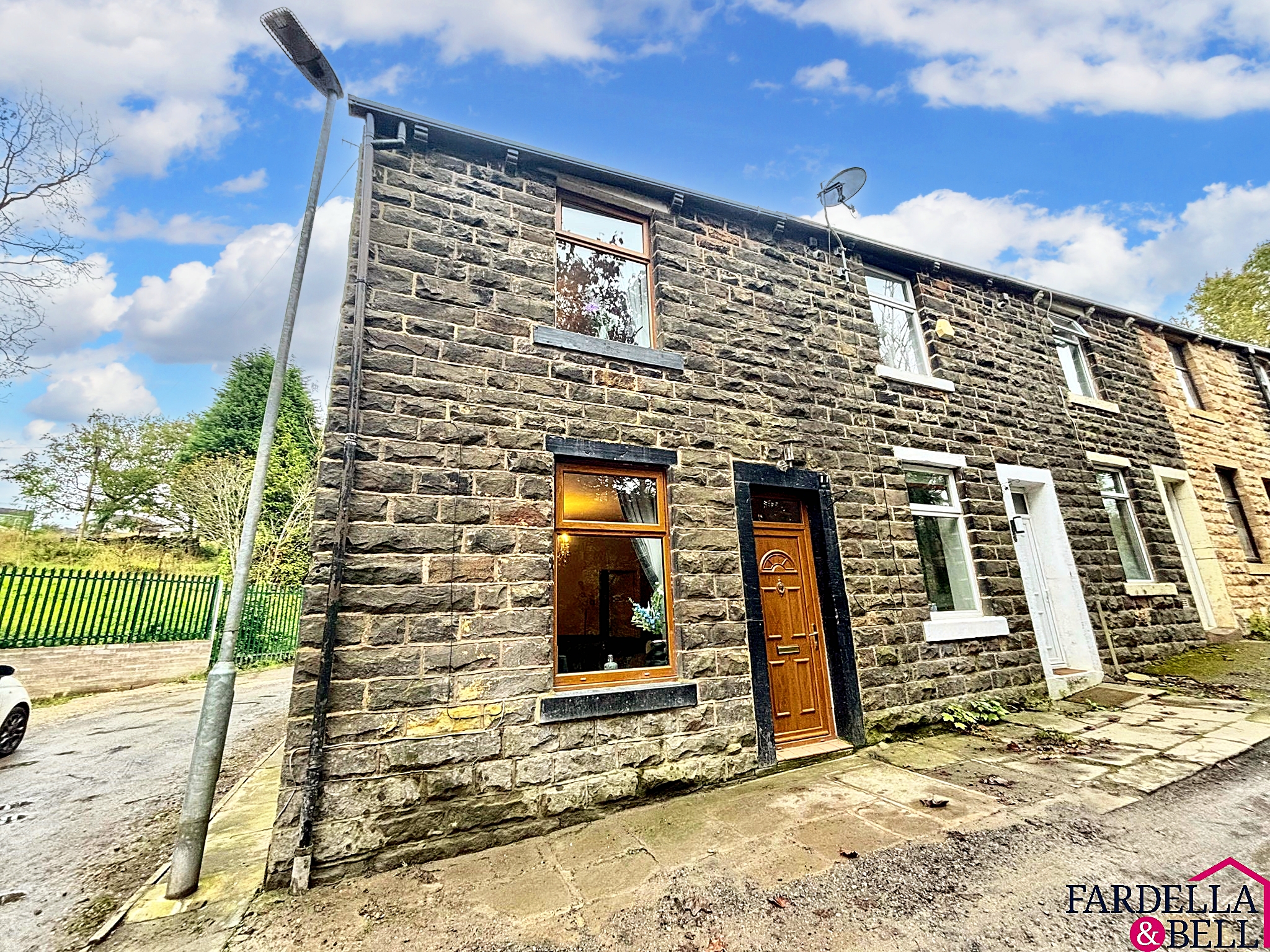
Brun Terrace, Burnley, BB10
- 2
- 1
£137,000
Completed -
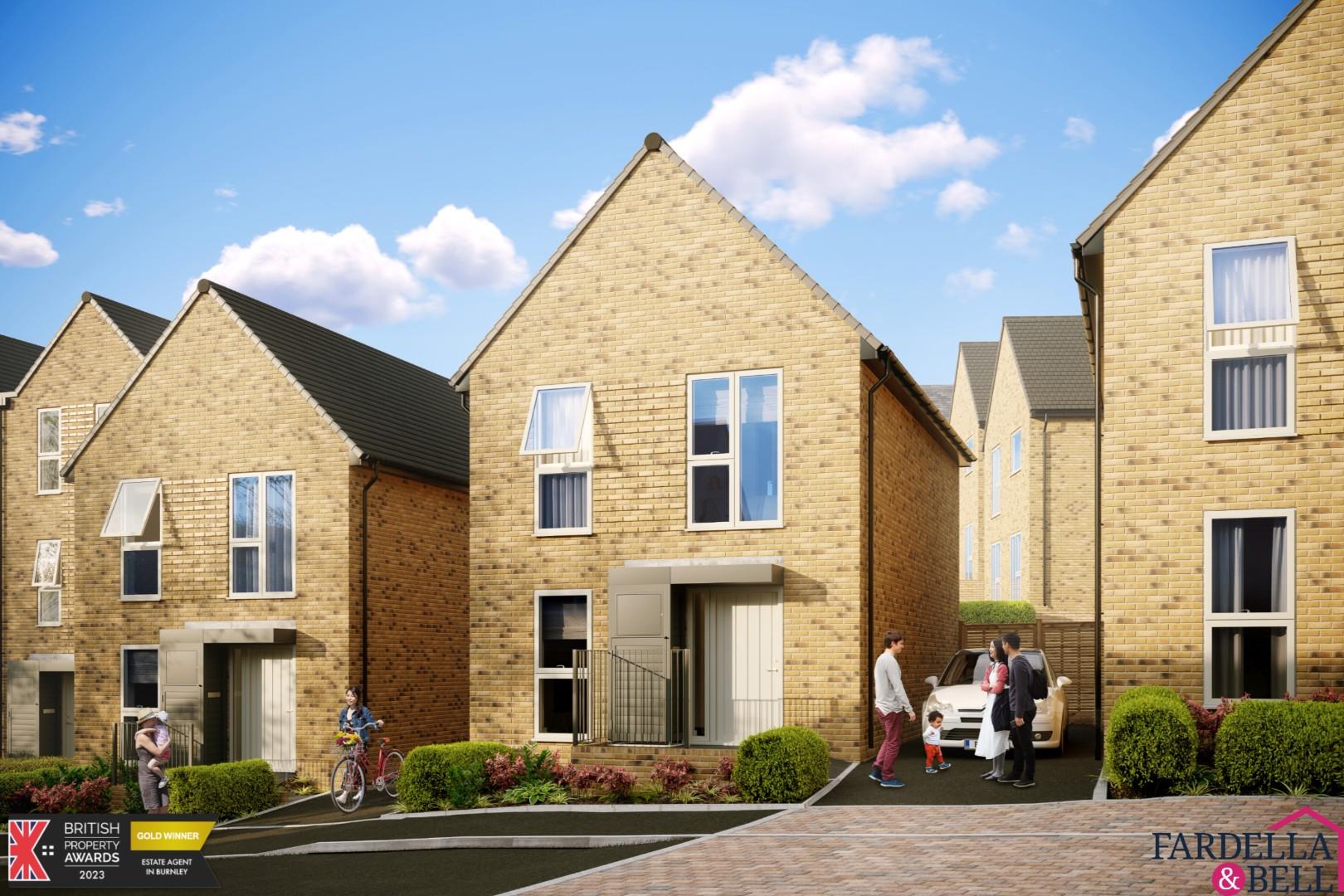
Keld Development, Trough Laithe Road, BB9
- 3
- 1
£139,000
For Sale -
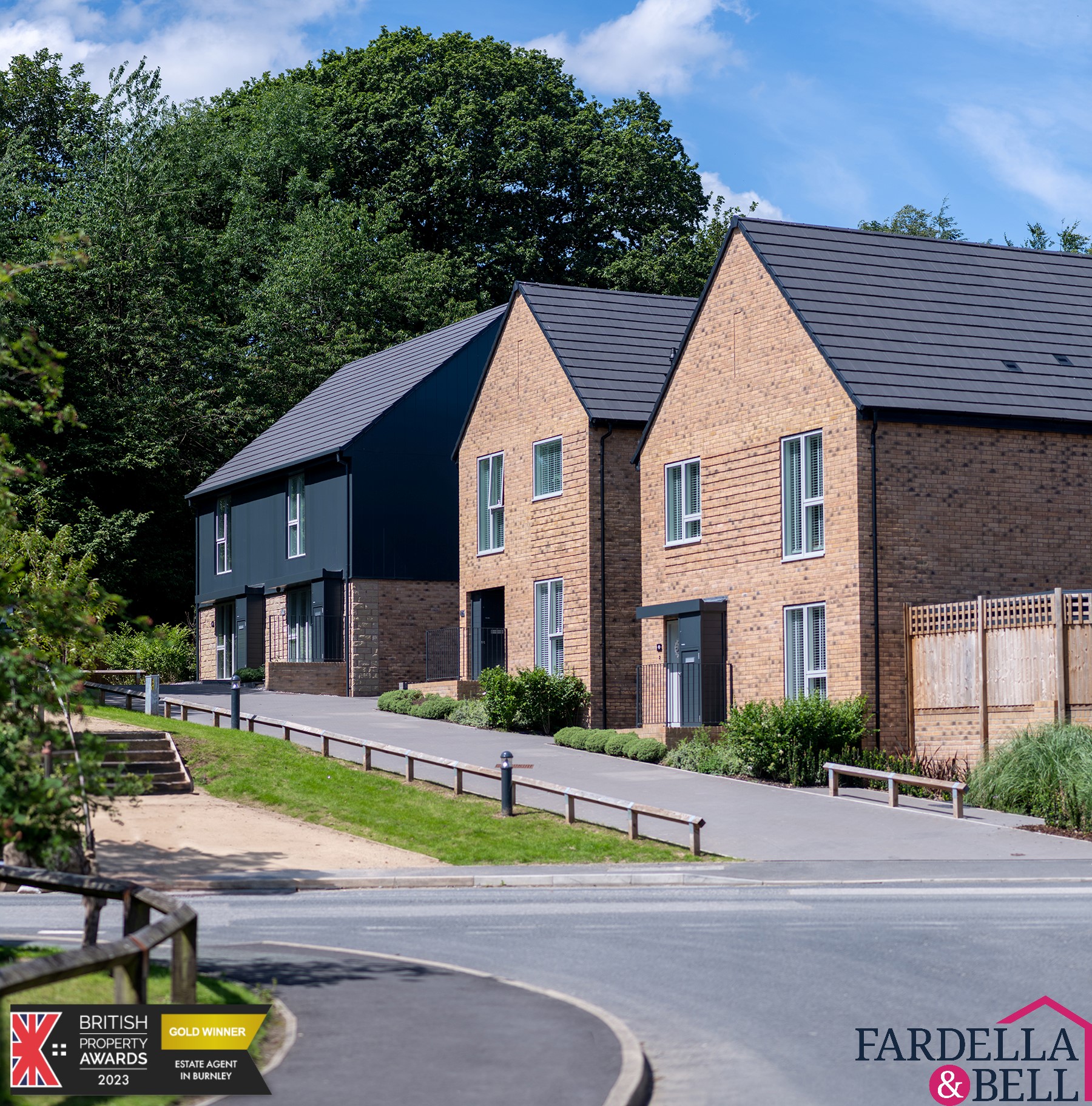
Keld Development, Trough Laithe Road, BB9
- 3
- 1
£139,000
For Sale -
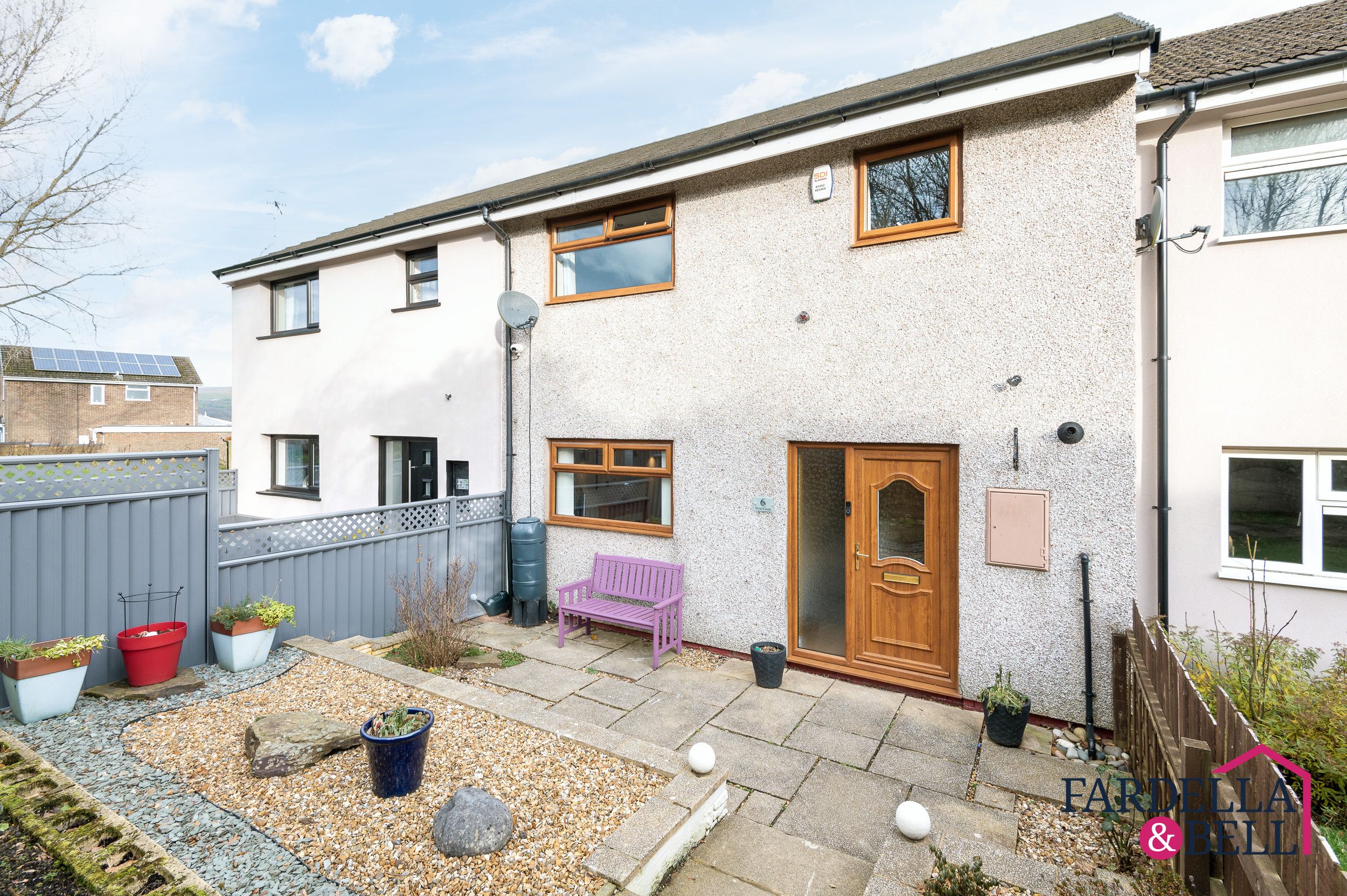
Avon Court, Burnley, BB12
- 3
- 1
£139,950
Completed -
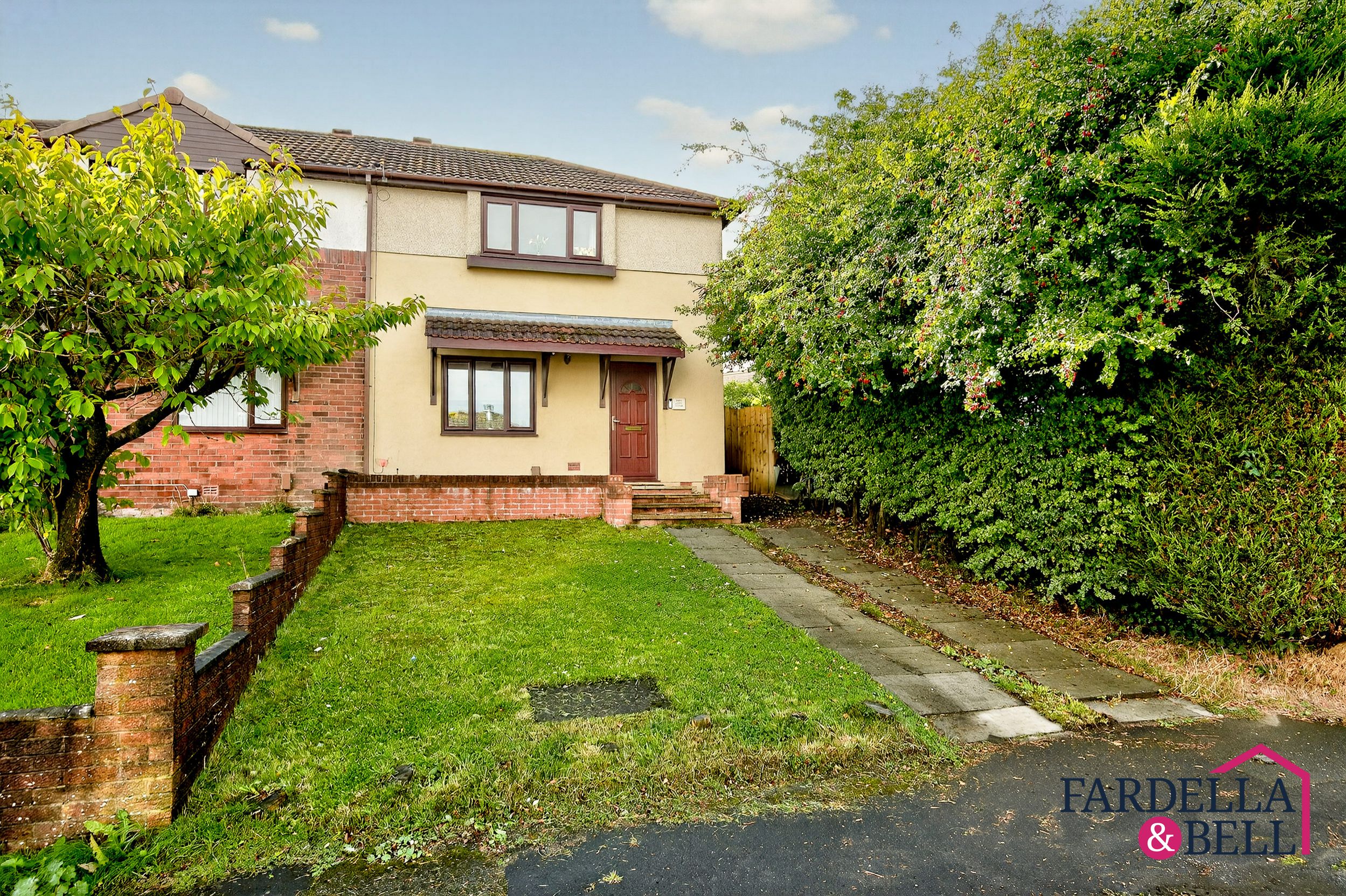
Hillside, Burnley, BB11
- 2
- 1
£139,950
Under Offer -
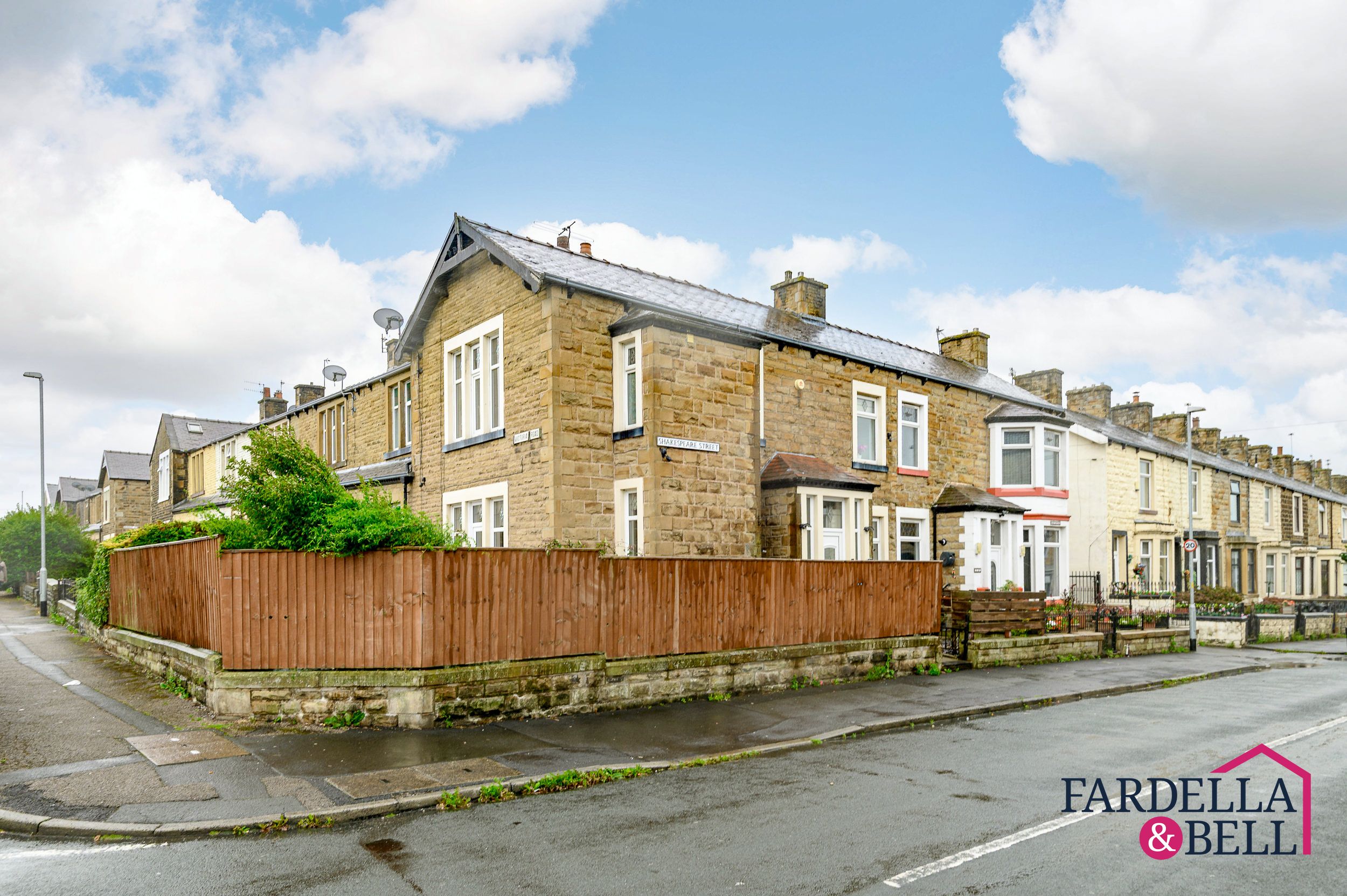
Shakespeare Street, Padiham, BB12
- 3
- 2
£139,950
Under Offer -
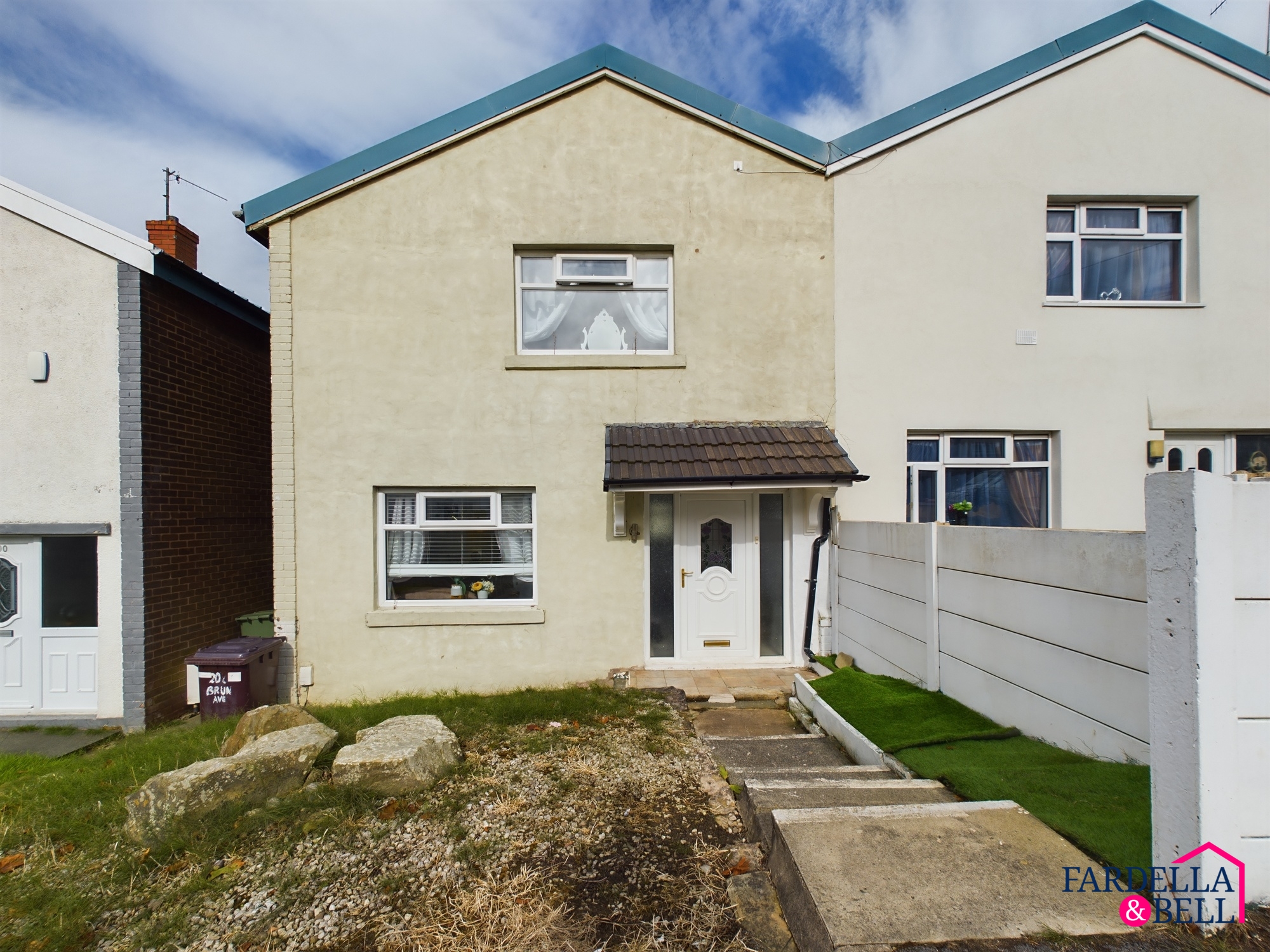
Brunshaw Avenue, Burnley, BB10
- 2
- 1
£139,950
For Sale -
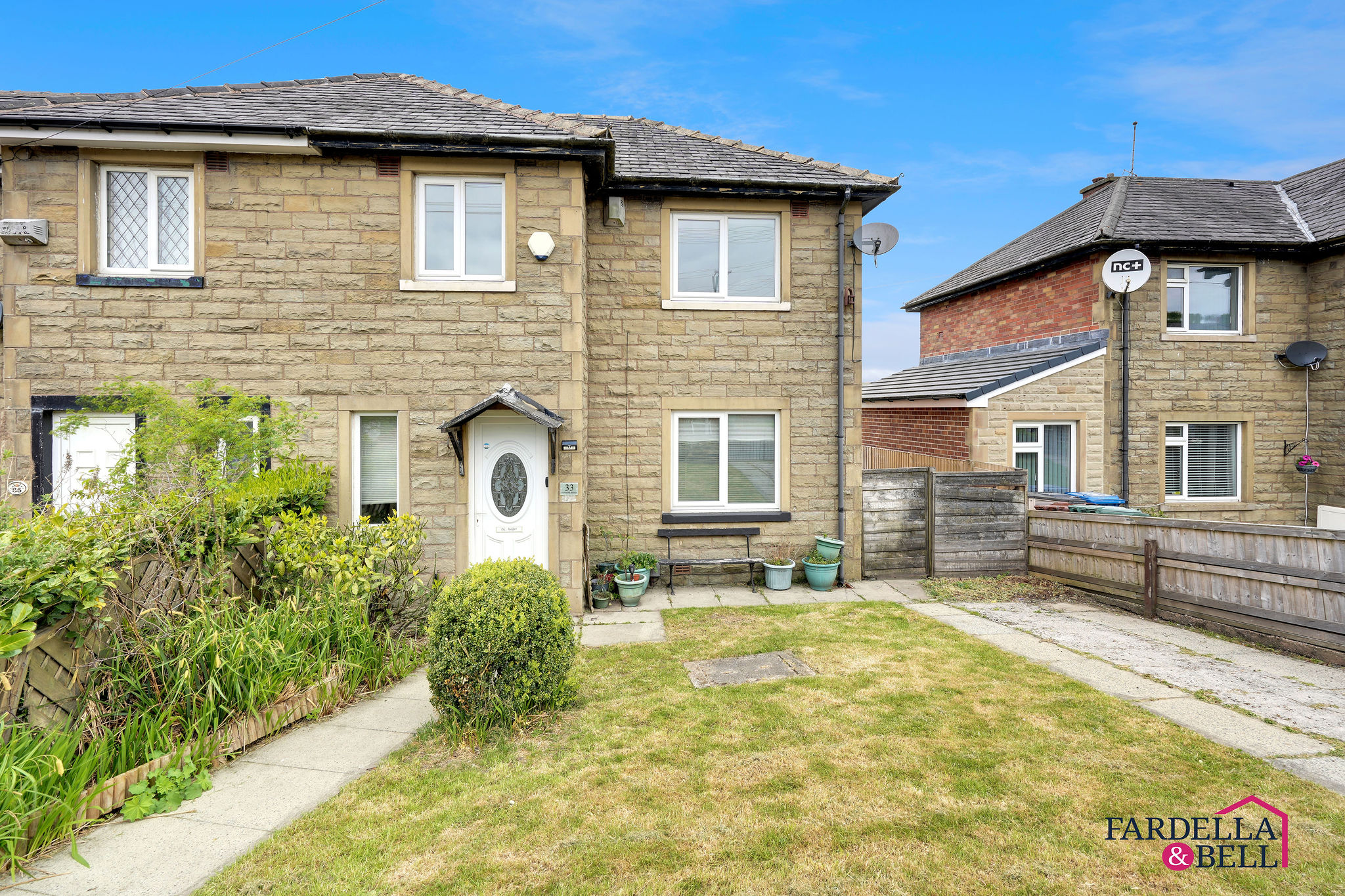
Pennine Road, Bacup, OL13
- 3
- 1
£140,000
Completed -
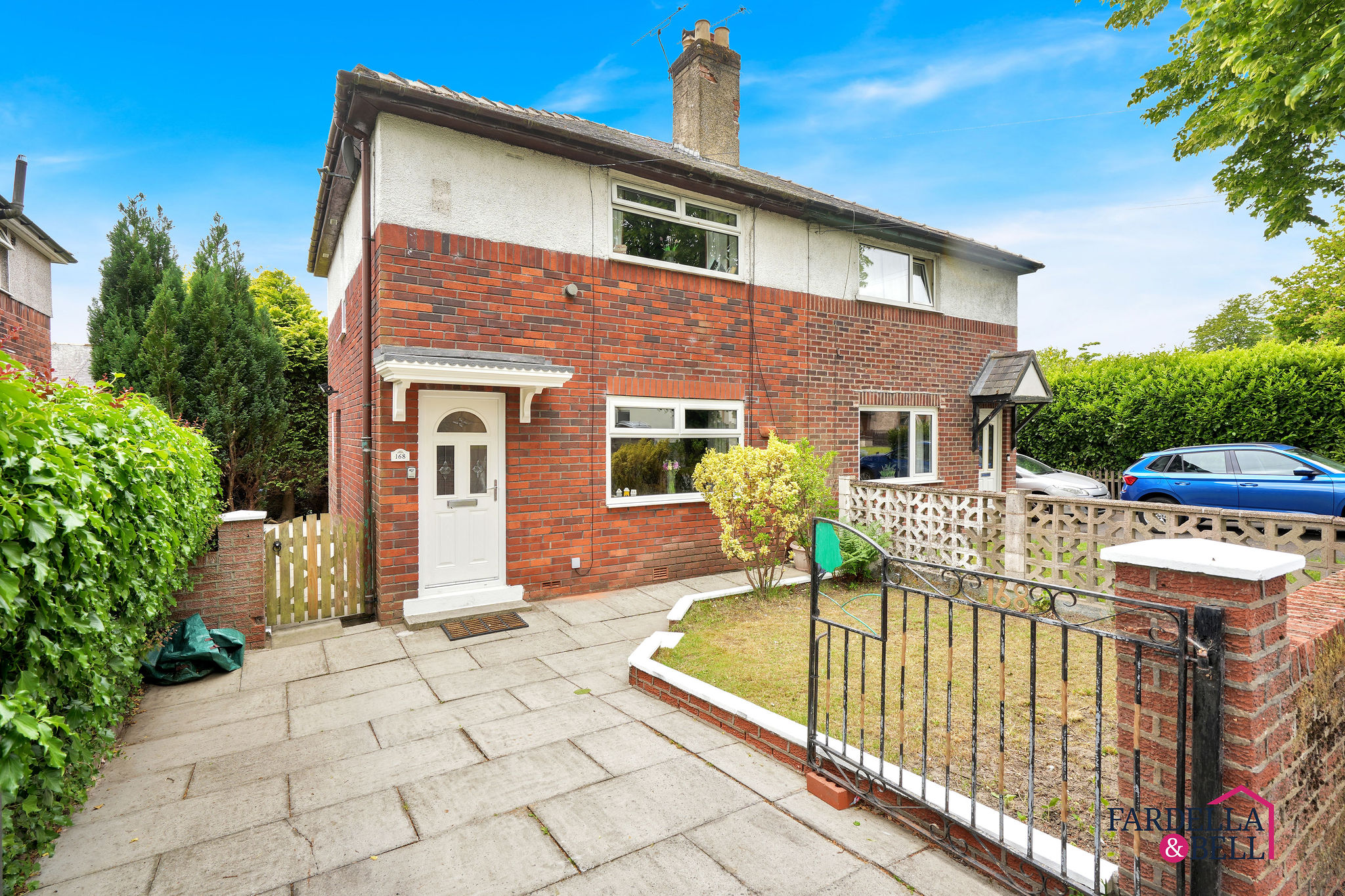
Sycamore Avenue, Burnley, BB12
- 3
- 1
£140,000
Under Offer -
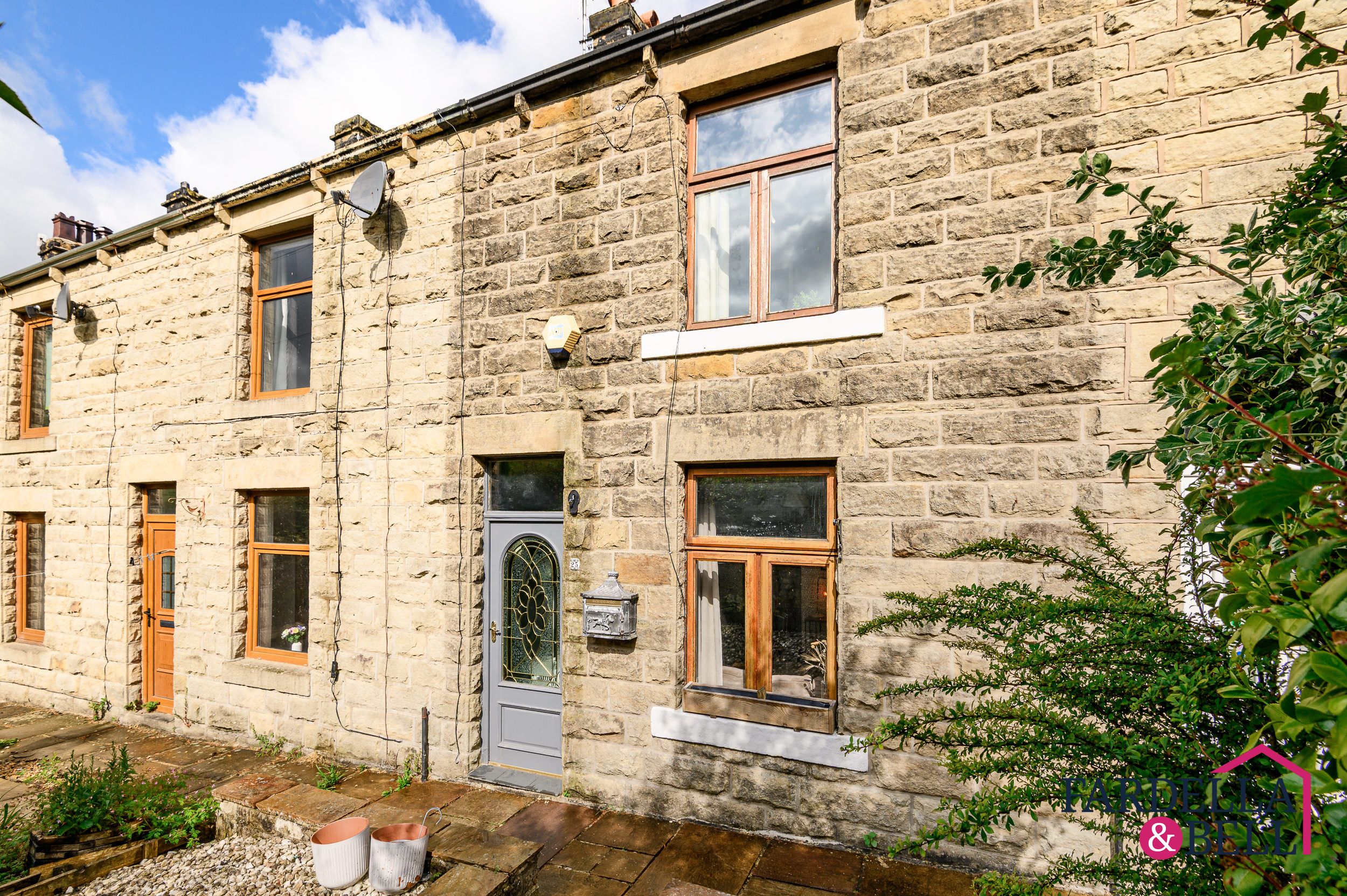
Hawley Street, Winewall, BB8
- 2
- 1
£140,000
Completed -
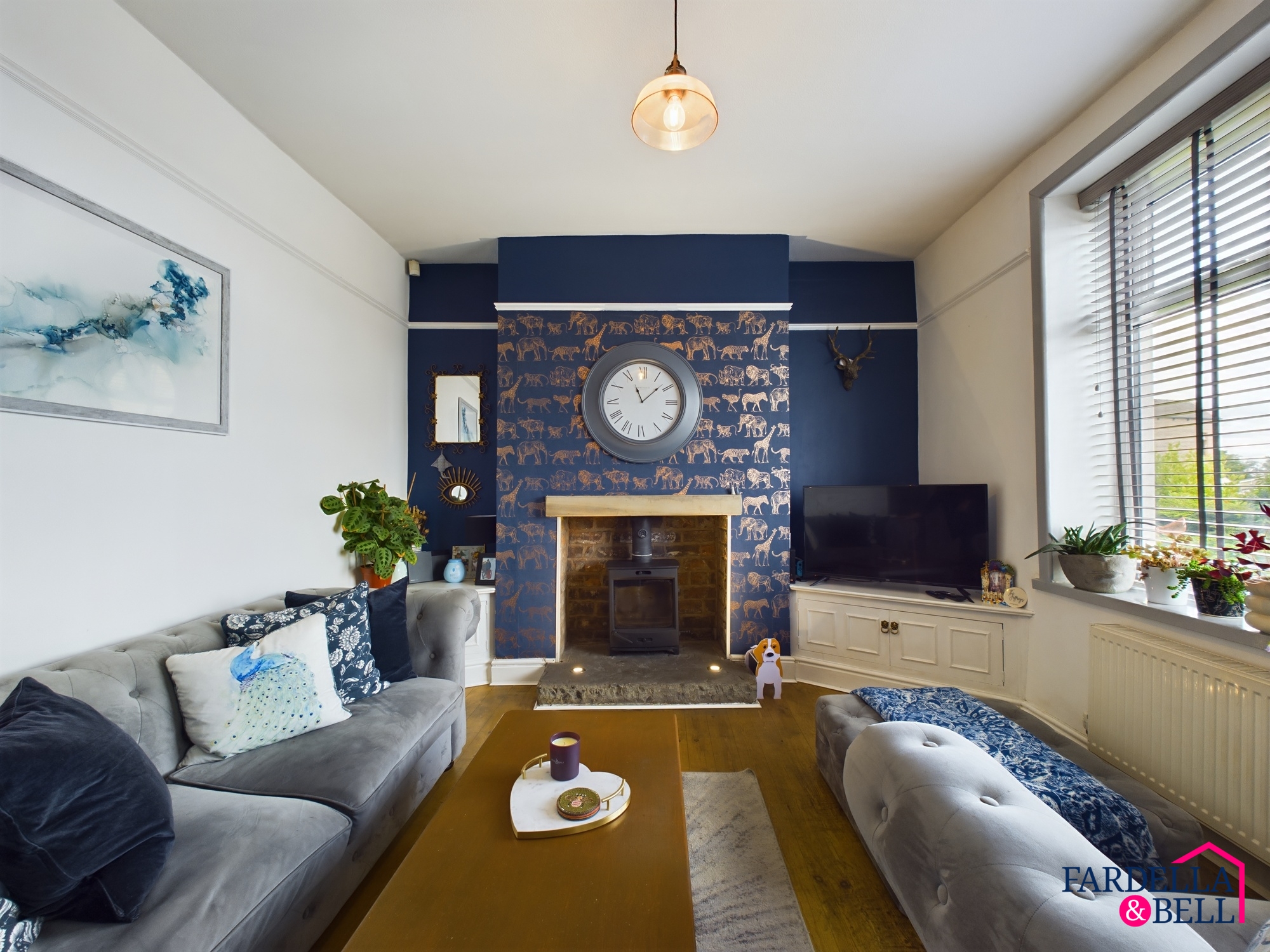
Manchester Road, Burnley, BB11
- 2
- 1
£140,000
Completed -
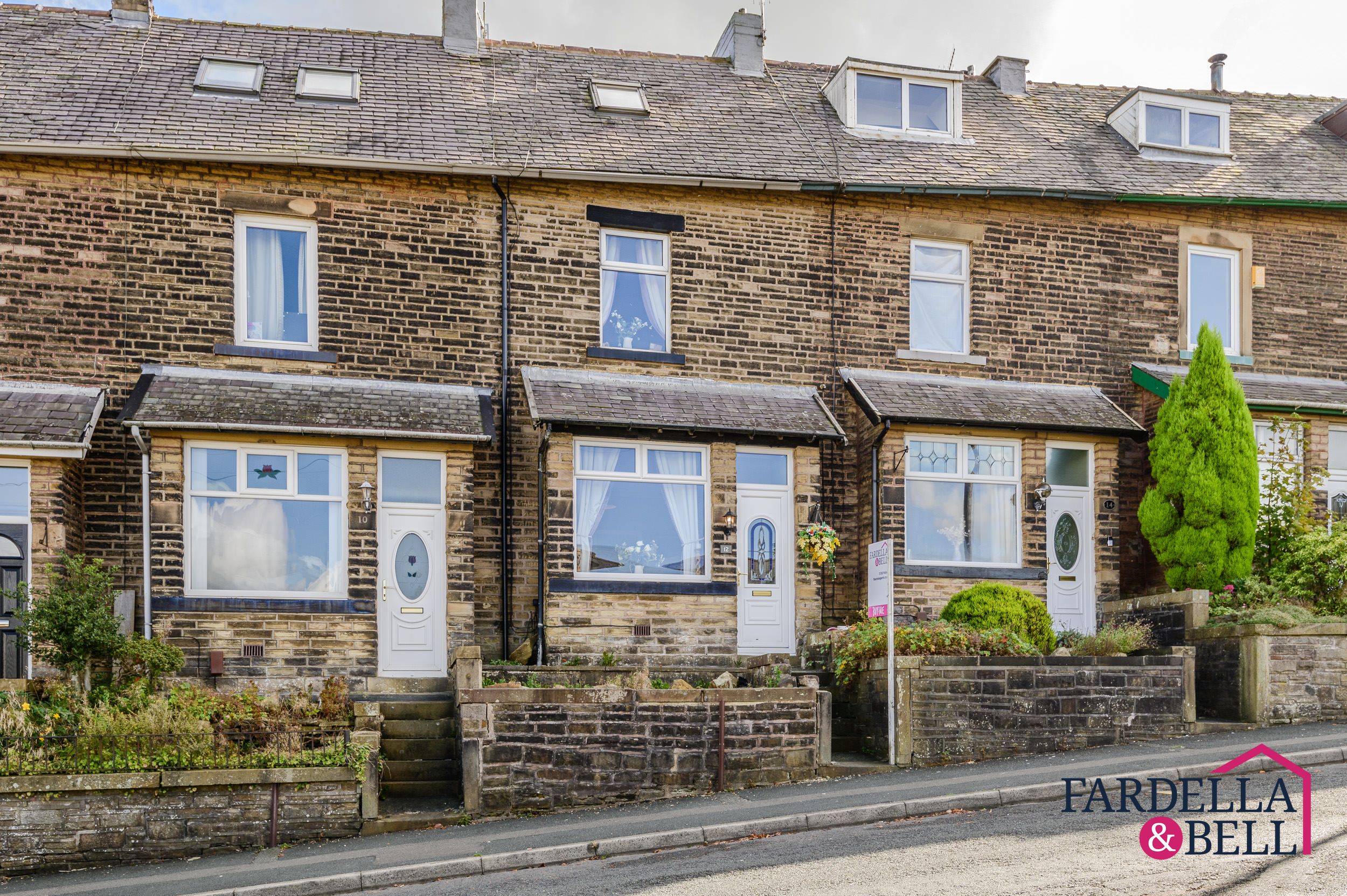
Higher Reedley Road, Brierfield, BB9
- 2
- 1
£140,000
Completed -
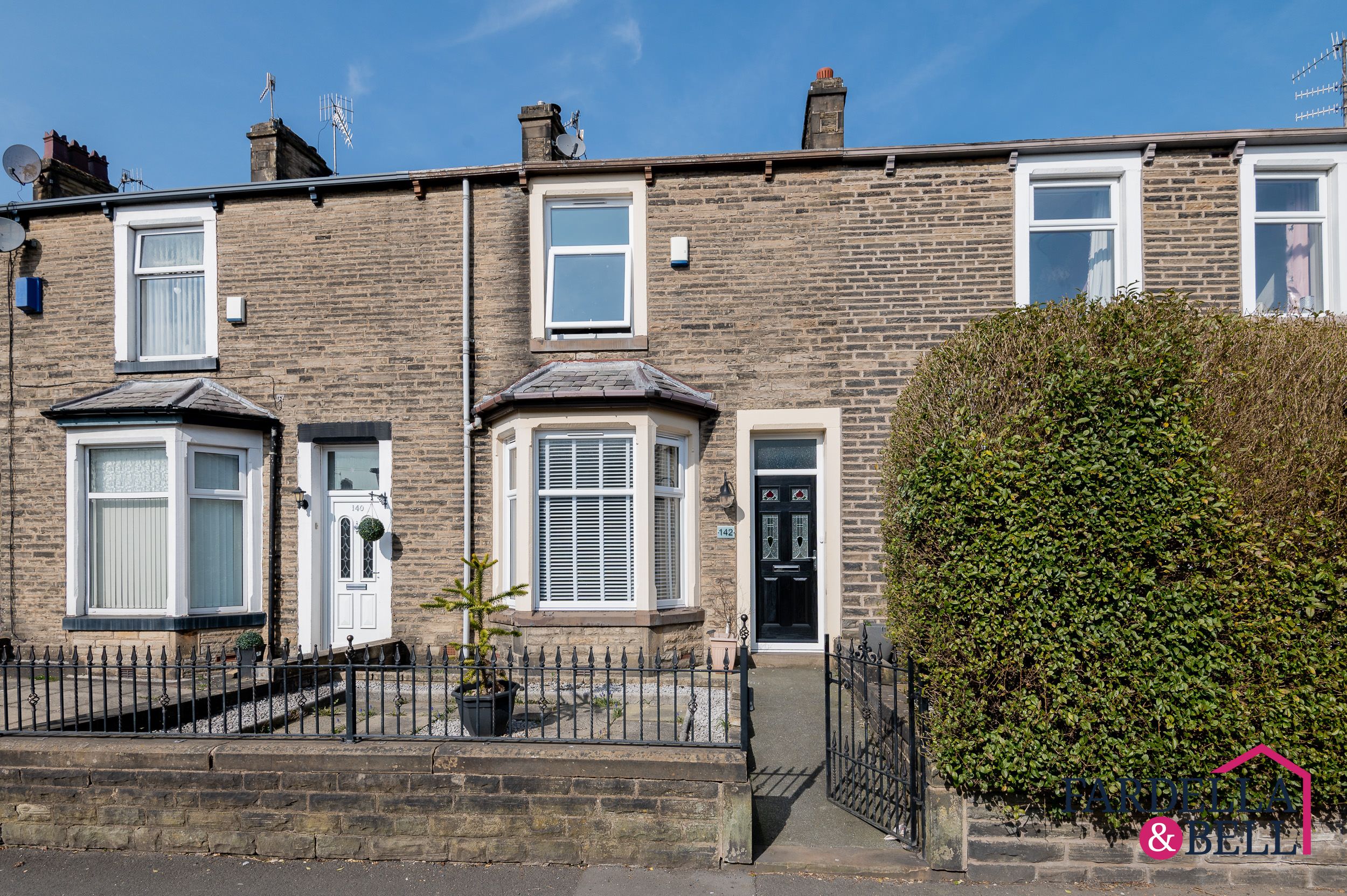
Brunshaw Road, Burnley, BB10
- 2
- 1
£140,000
Completed -
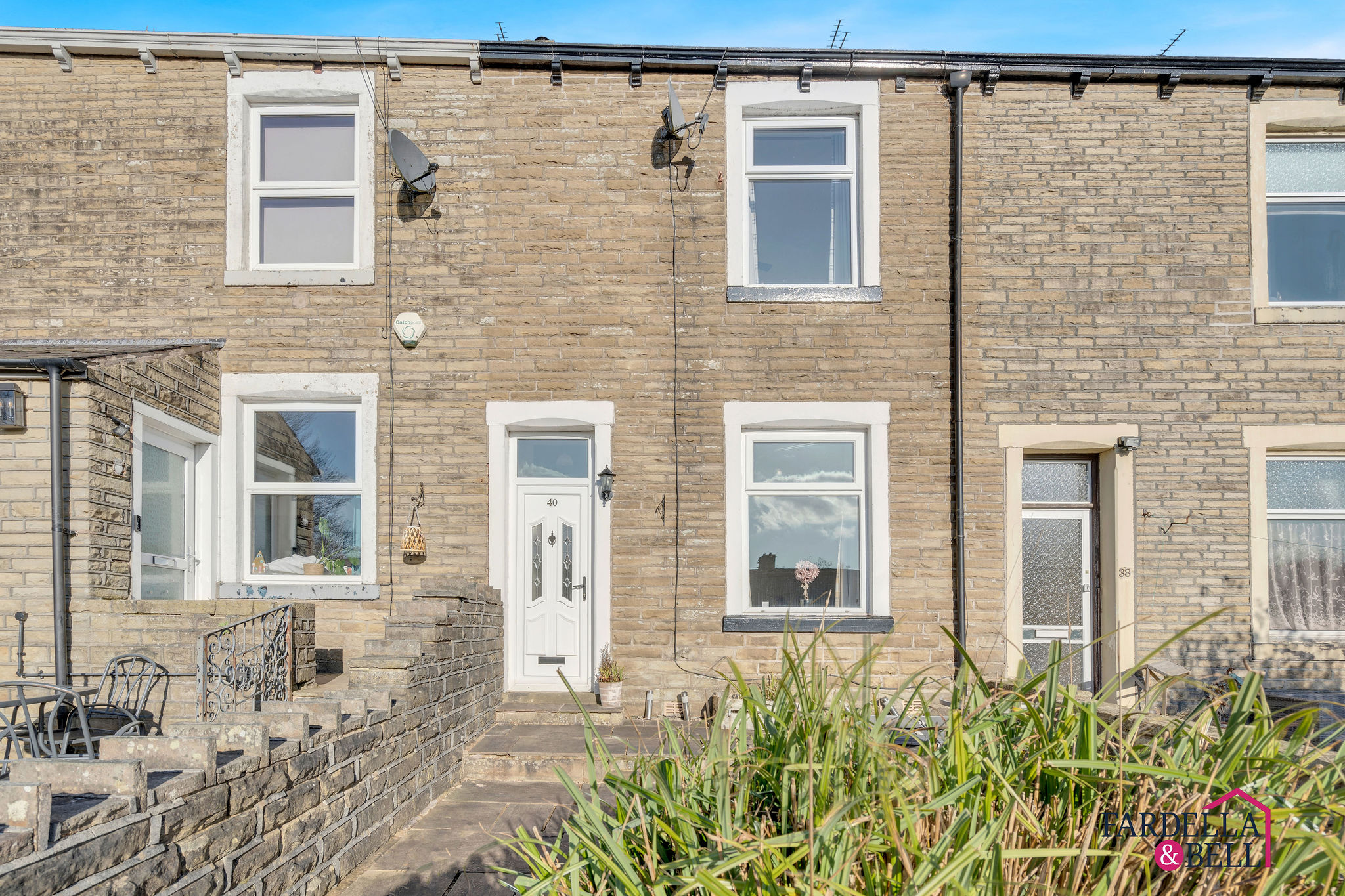
Bedford Street, Barrowford, BB9
- 2
- 1
£140,000
Completed -
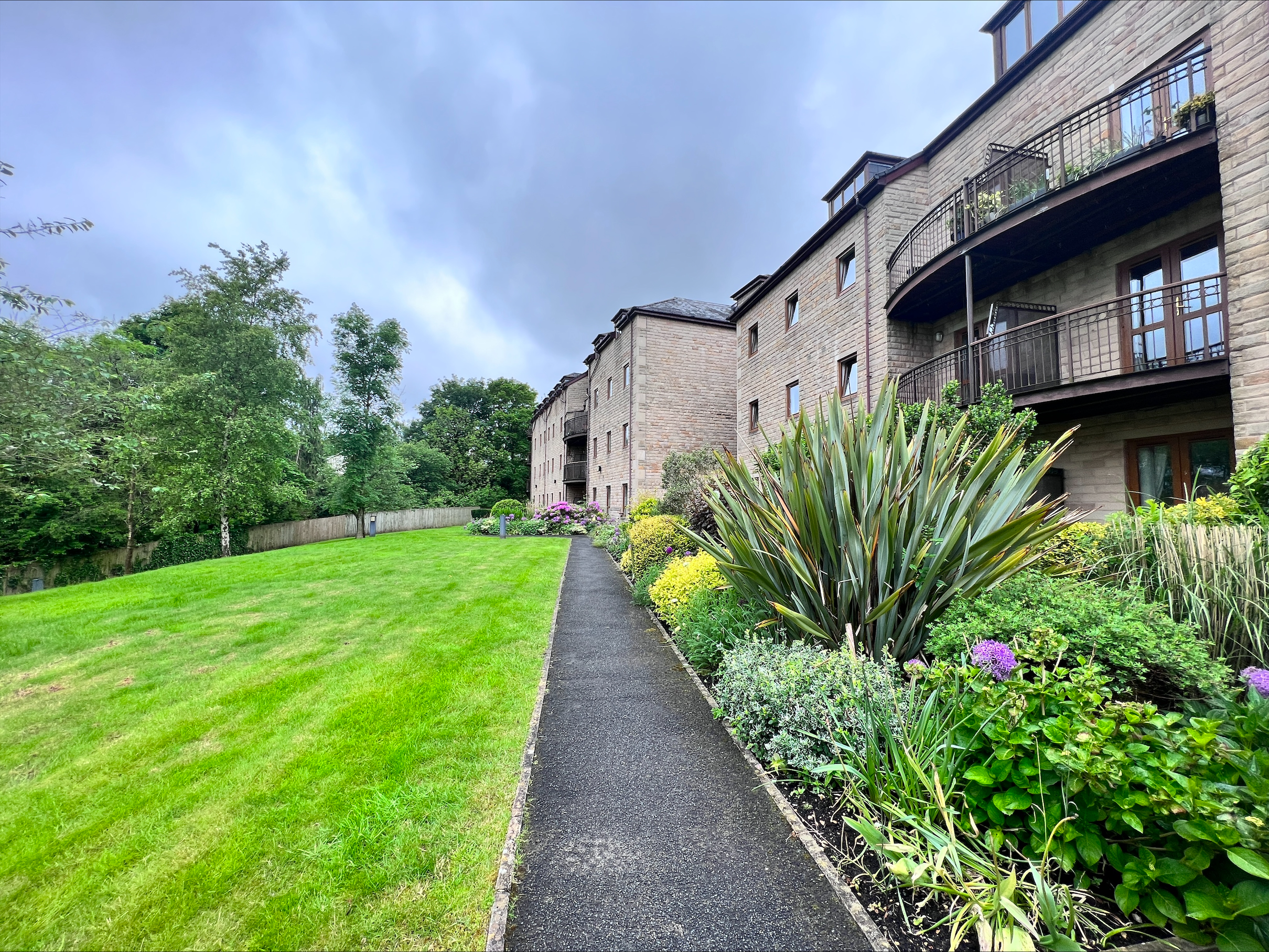
Clough Springs, Barrowford, BB9
- 2
- 1
£142,000
Completed -
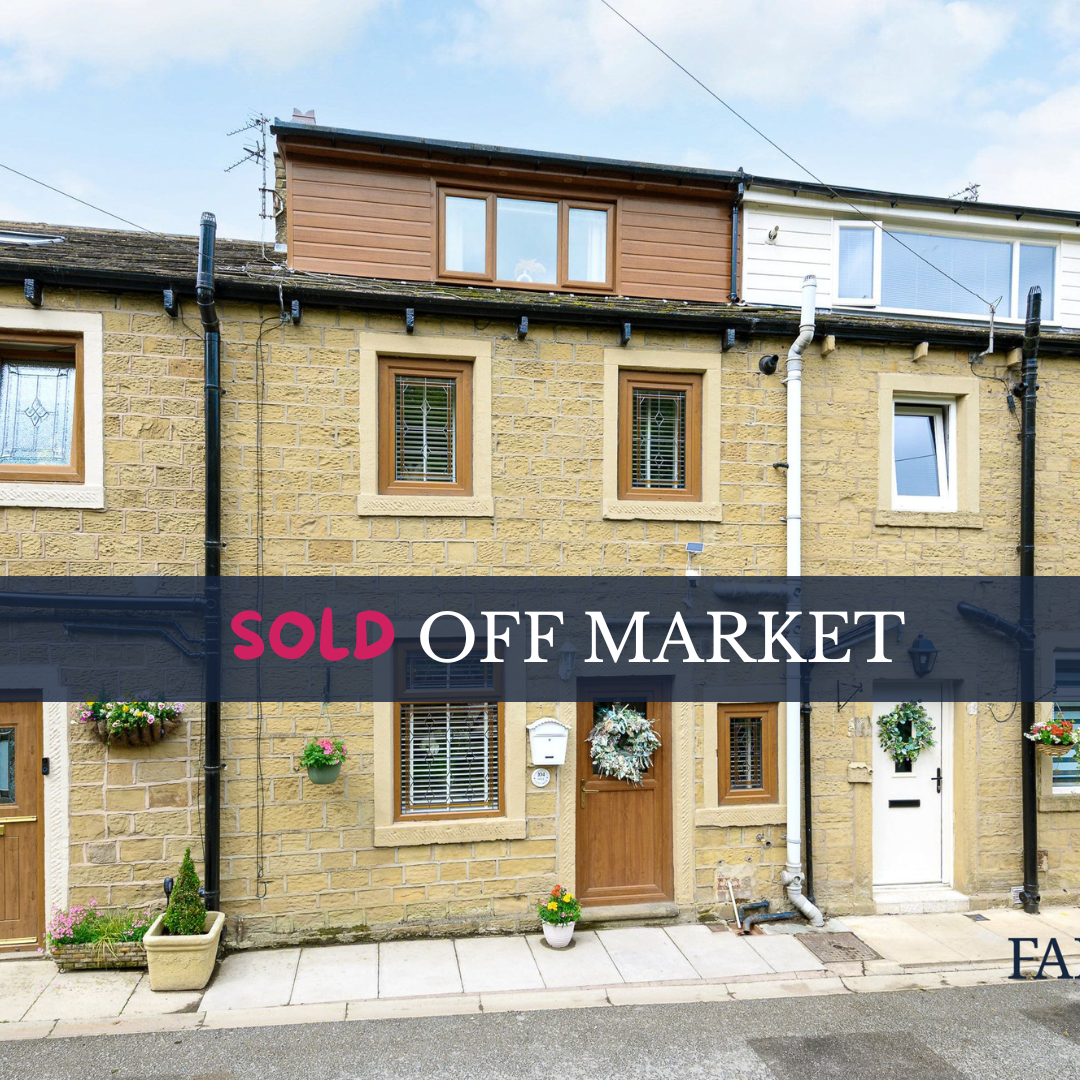
Greenfield Road, Colne, BB8
- 2
- 1
£145,000
Under Offer -
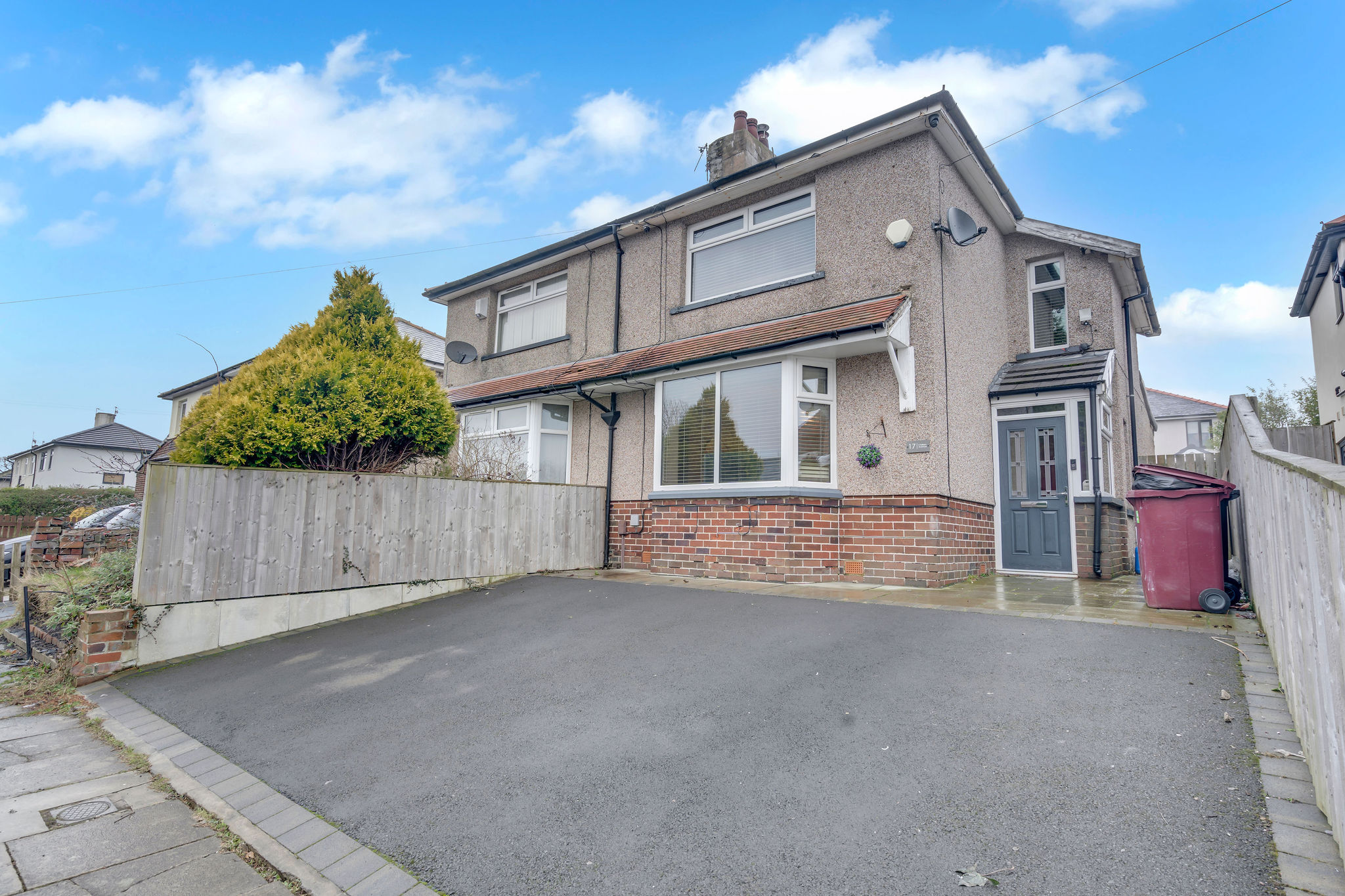
Chiltern Avenue, Burnley, BB10
- 2
- 1
£145,000
Completed -
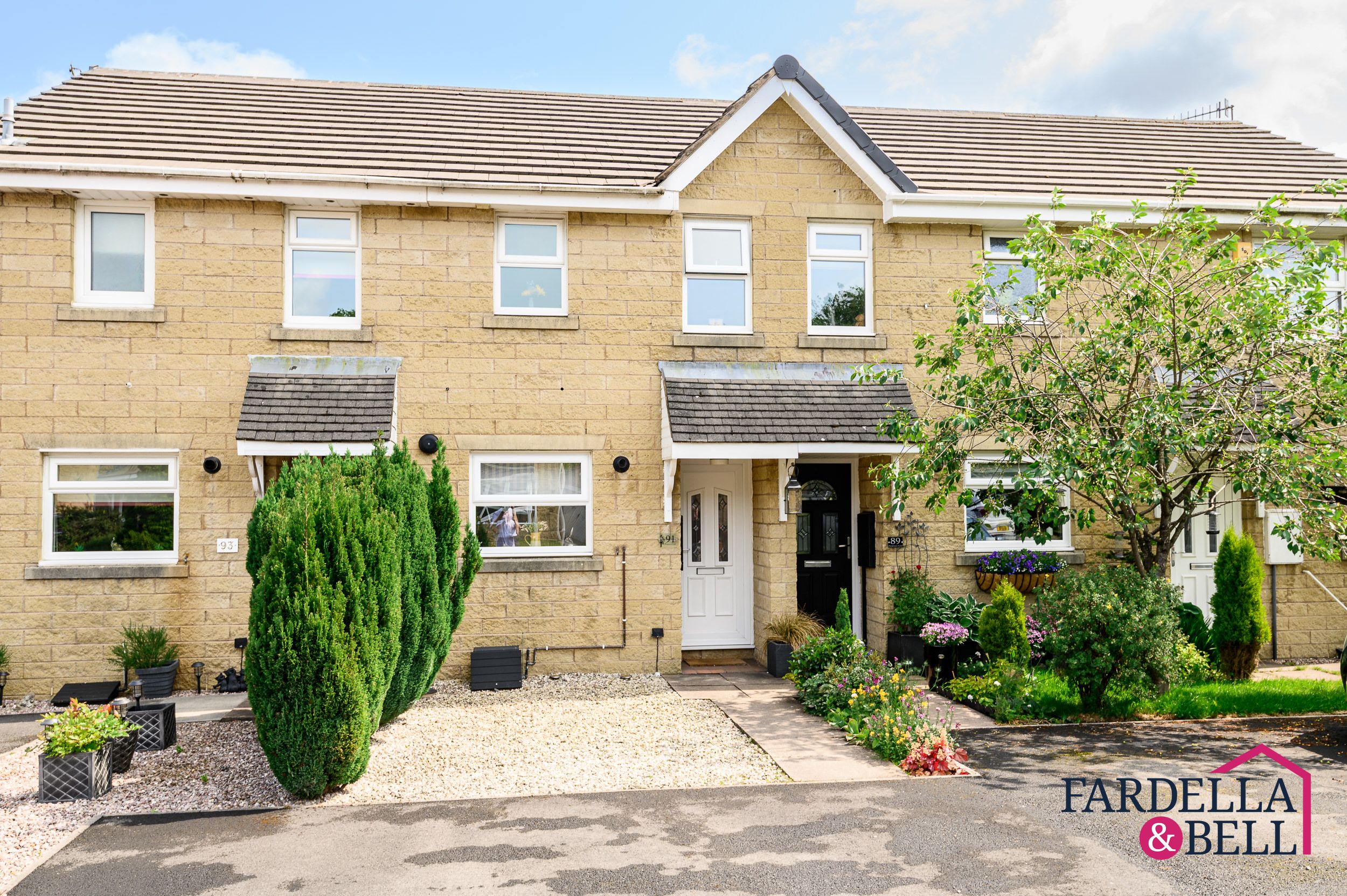
Printers Fold, Burnley, BB12
- 2
- 1
£149,950
Under Offer -
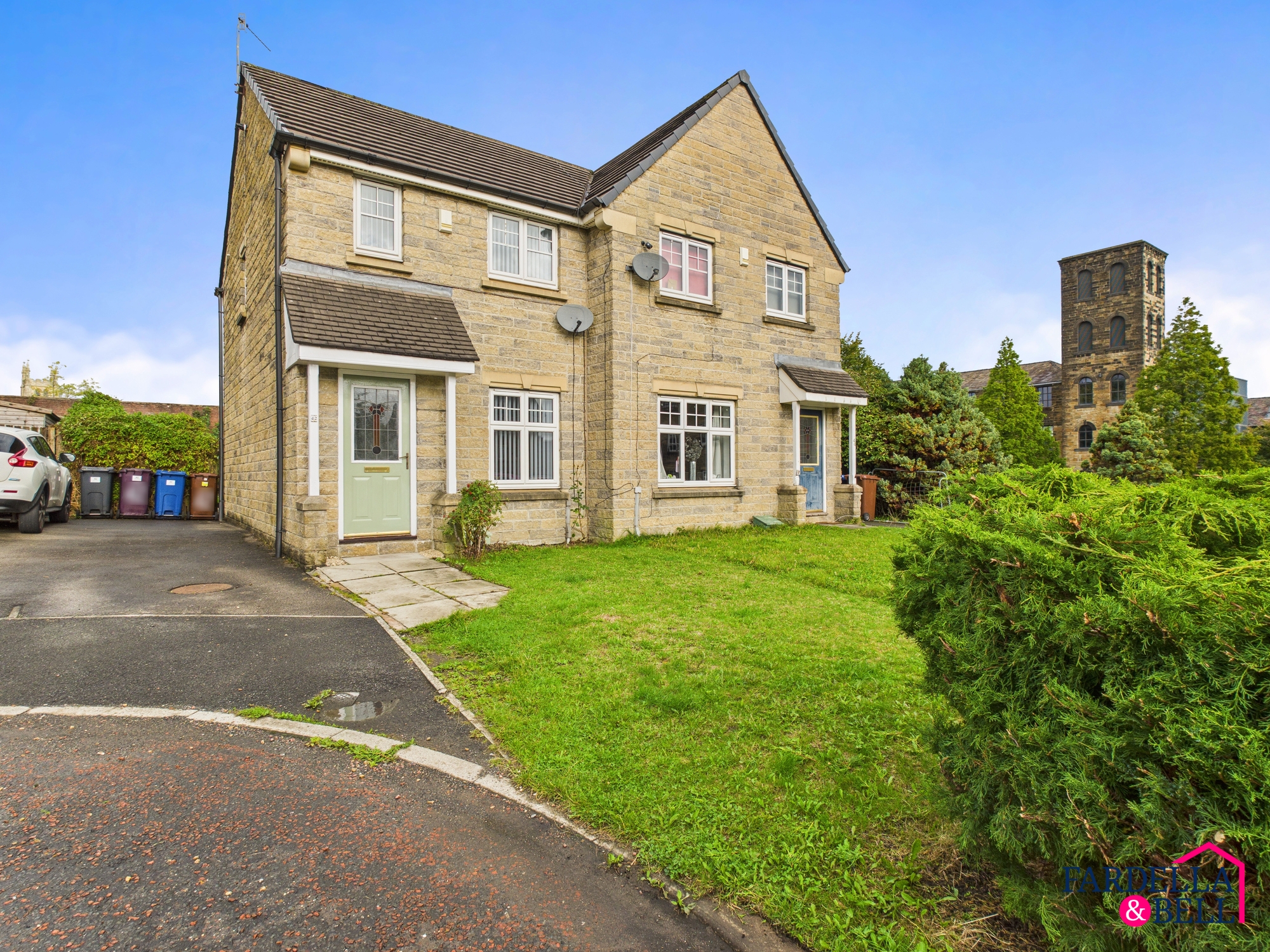
Lisbon Drive, Burnley, BB11
- 2
- 1
£149,950
For Sale -
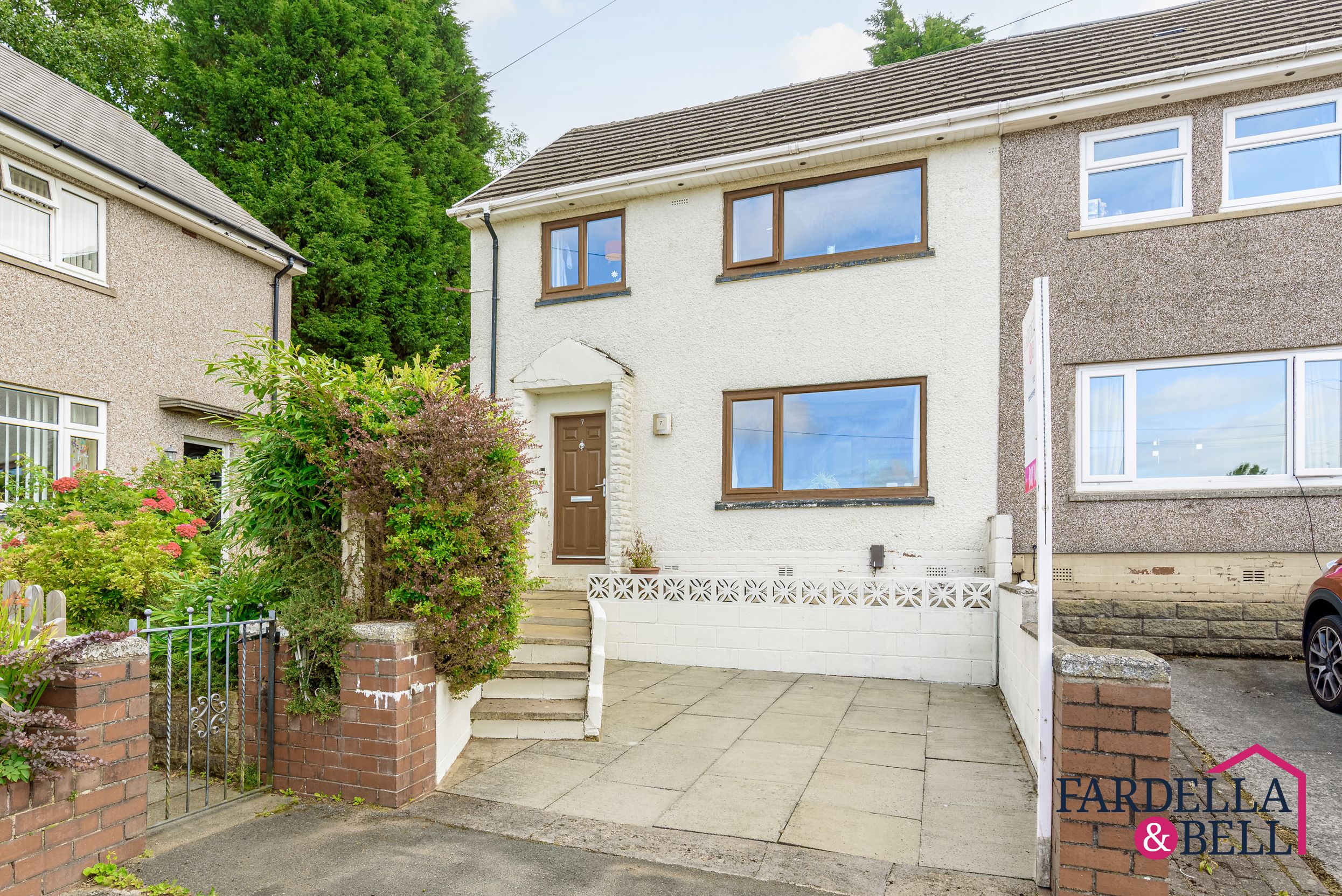
Portal Grove, Burnley, BB12
- 3
- 1
£149,950
Under Offer -
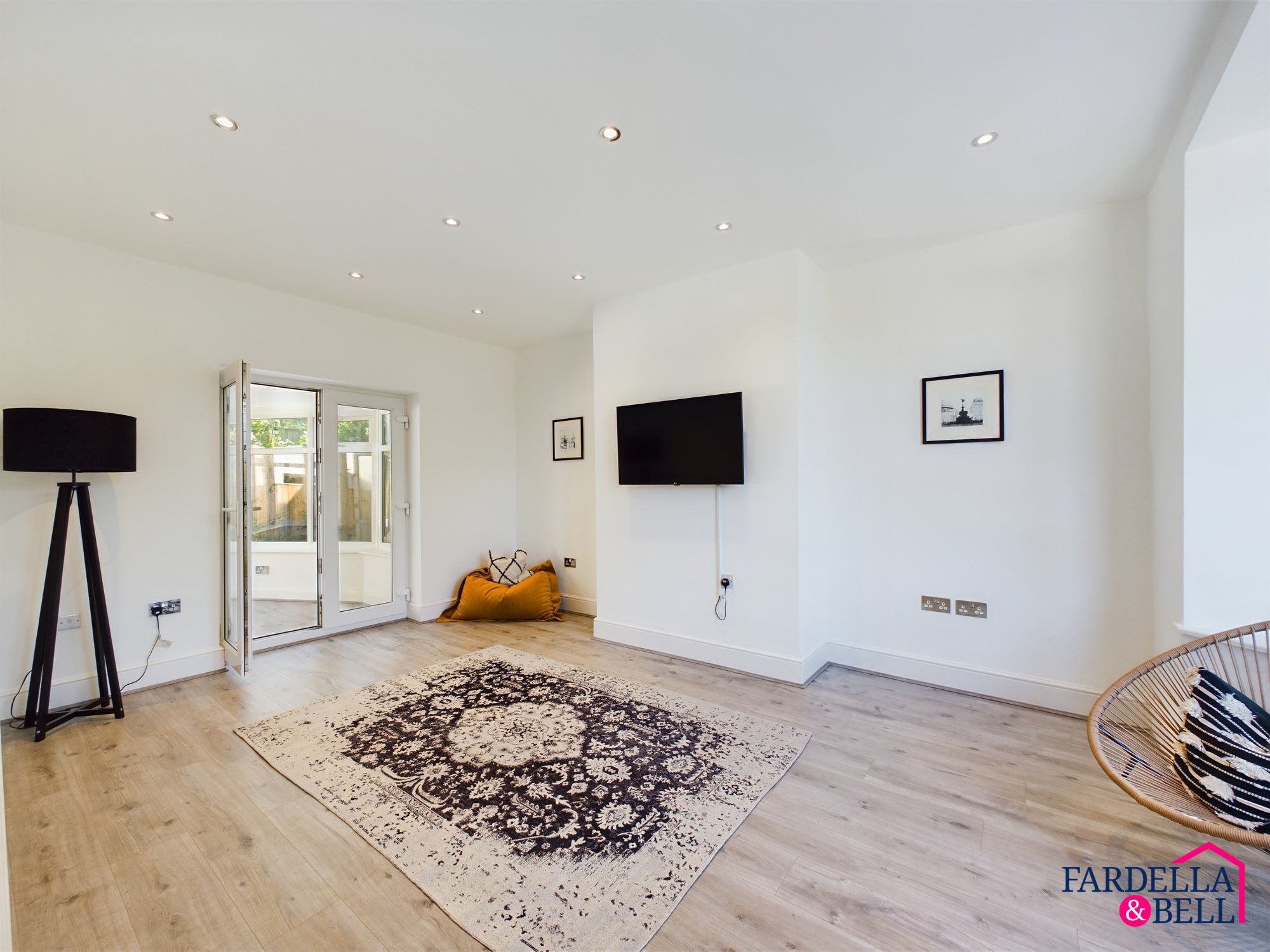
Surrey Road, Barrowford, Nelson
- 3
- 1
£149,950
Completed -
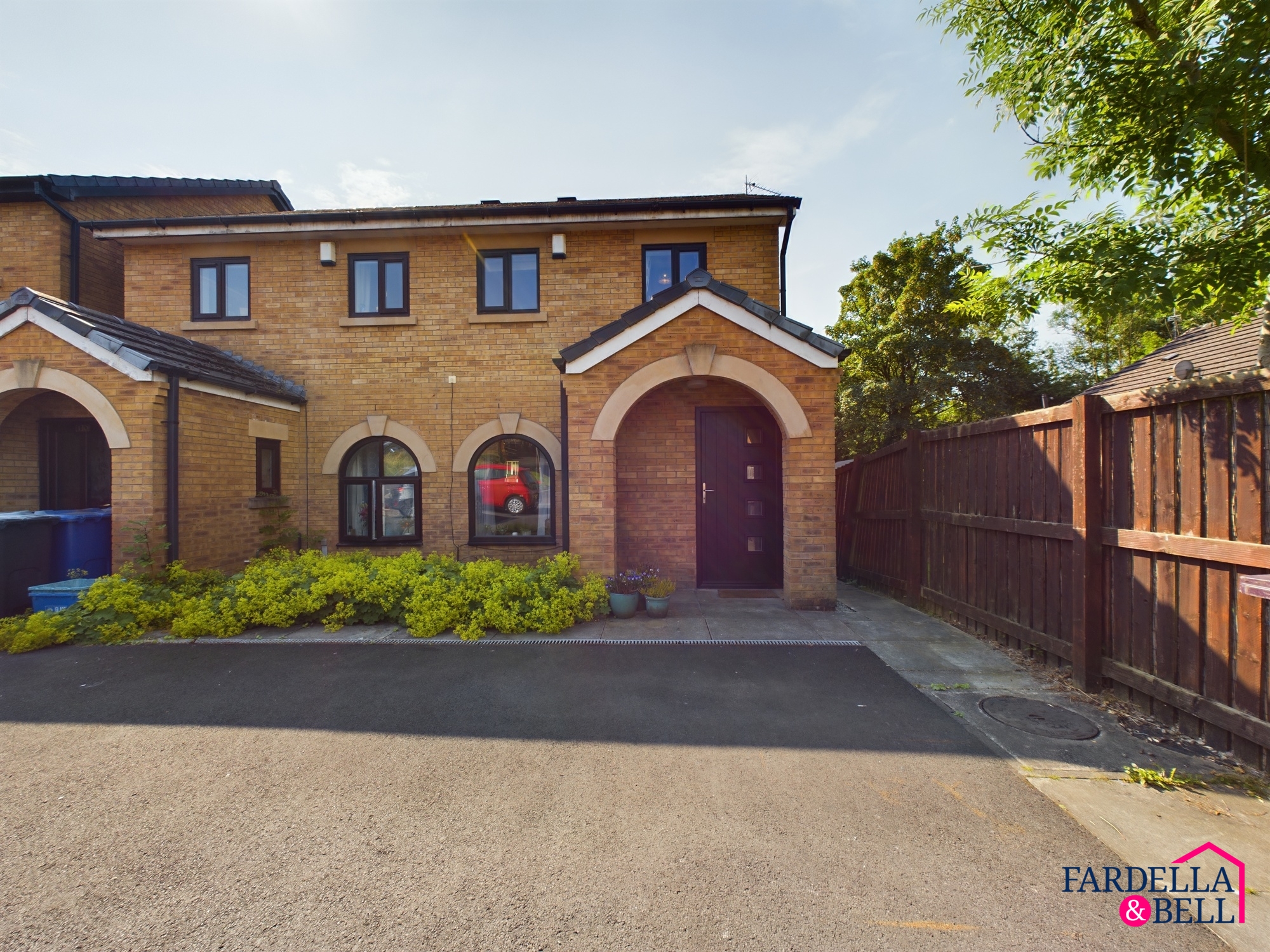
Printers Fold, Burnley, BB12
- 3
- 2
£150,000
Completed -
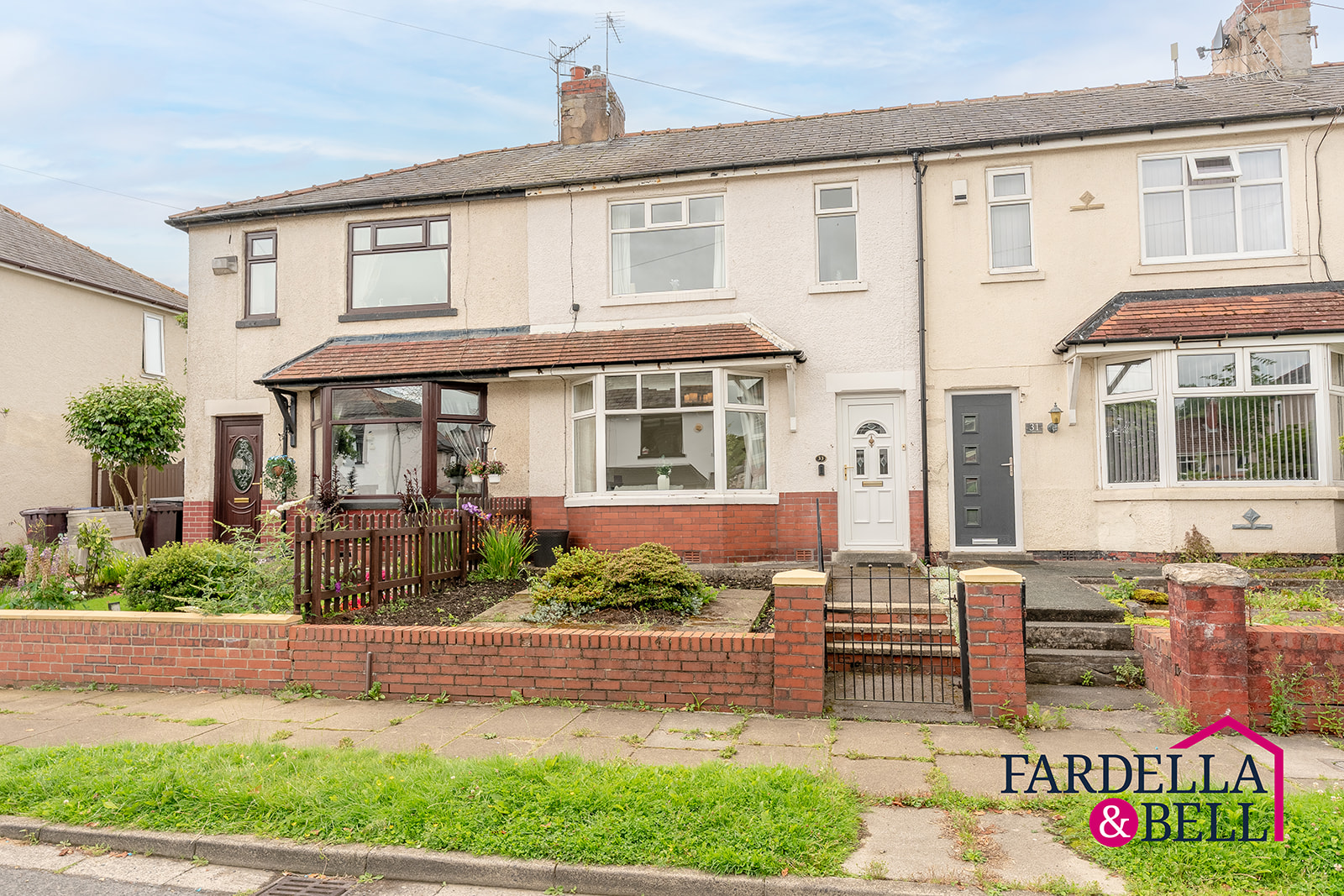
Caernarvon Avenue, Burnley, BB12
- 2
- 1
£150,000
For Sale -
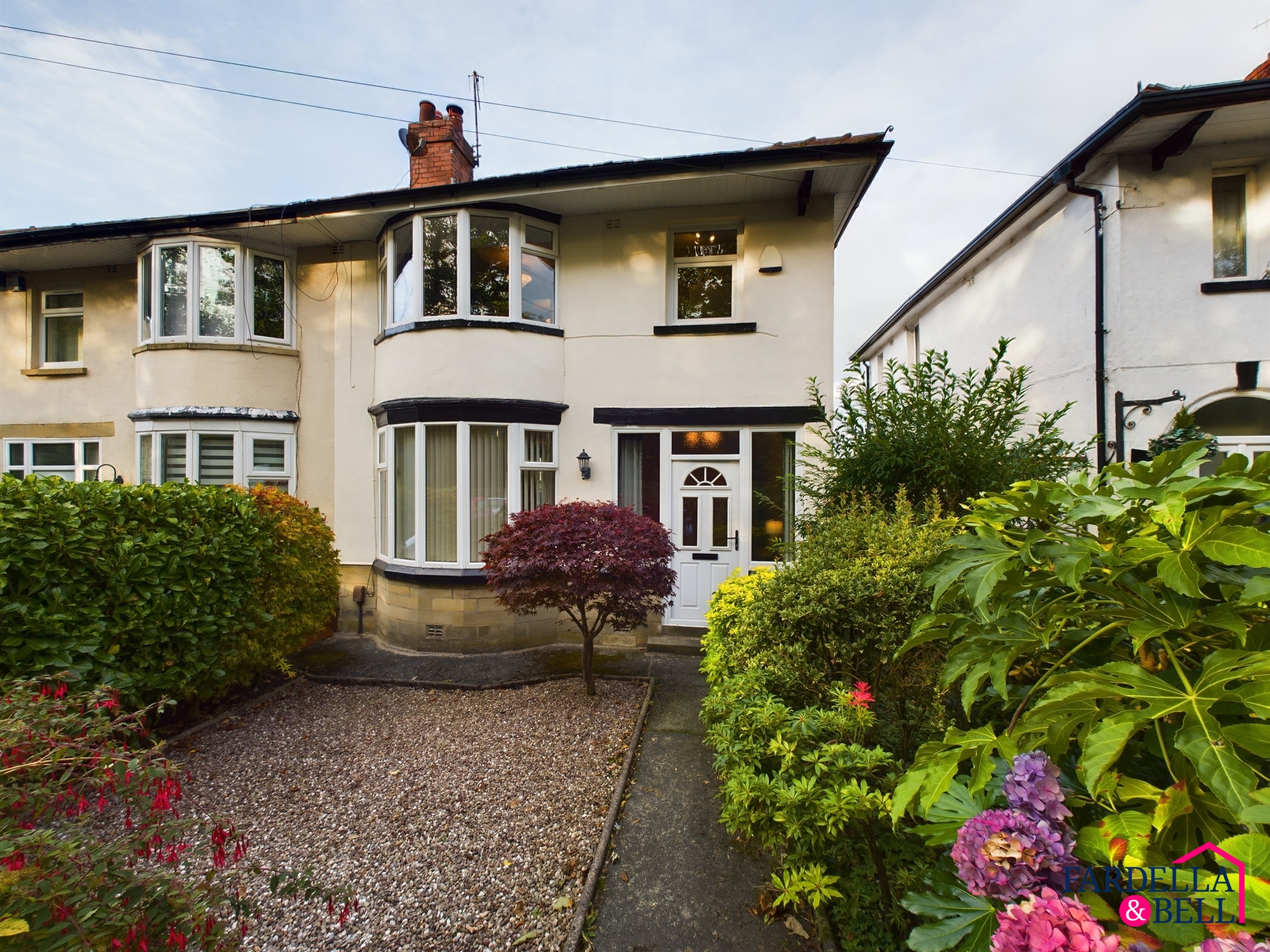
Clevelands Road, Burnley, BB11
- 3
- 1
£150,000
For Sale -
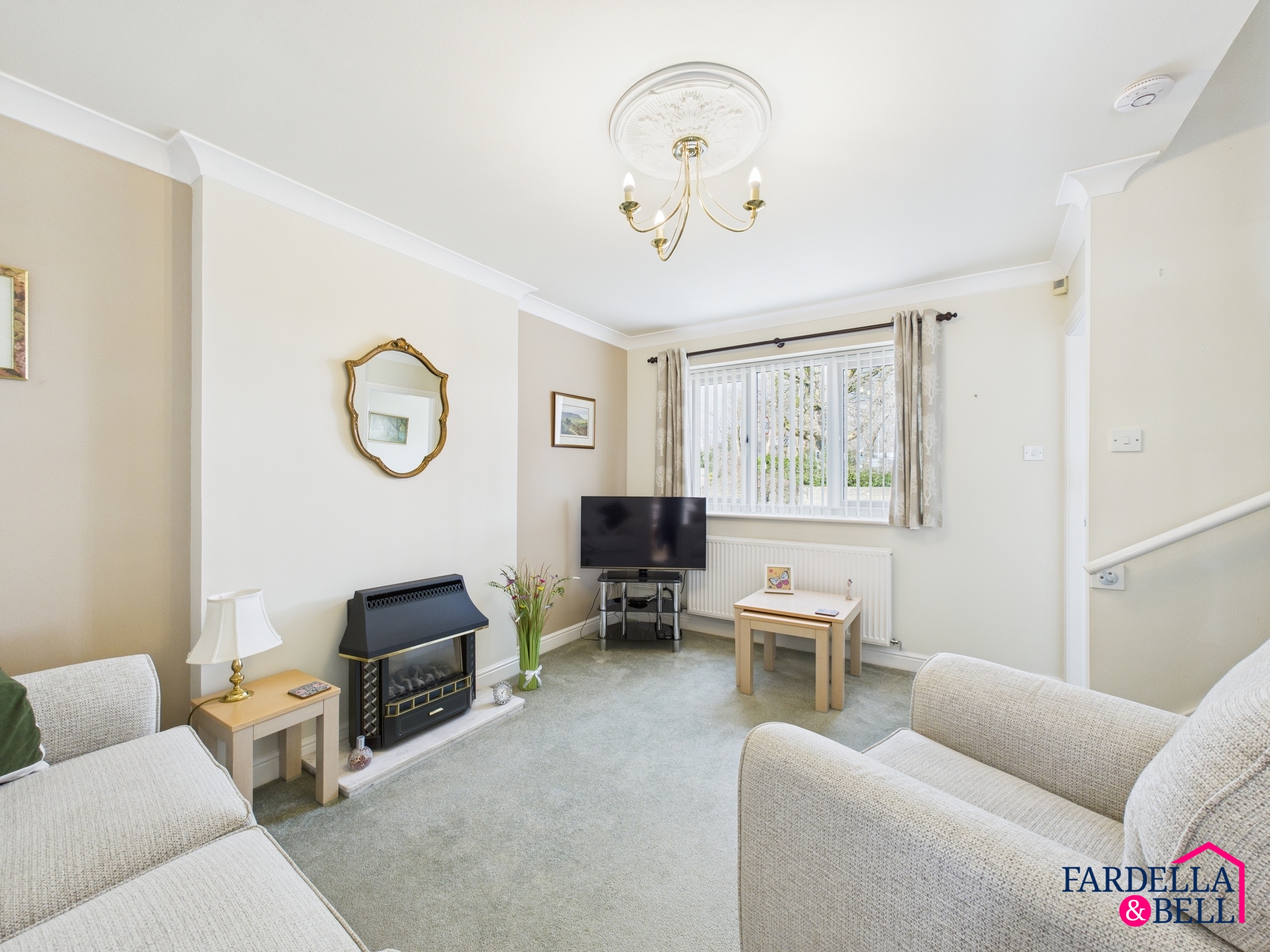
Waterside Mews, Padiham, BB12
- 2
- 1
£150,000
Completed -
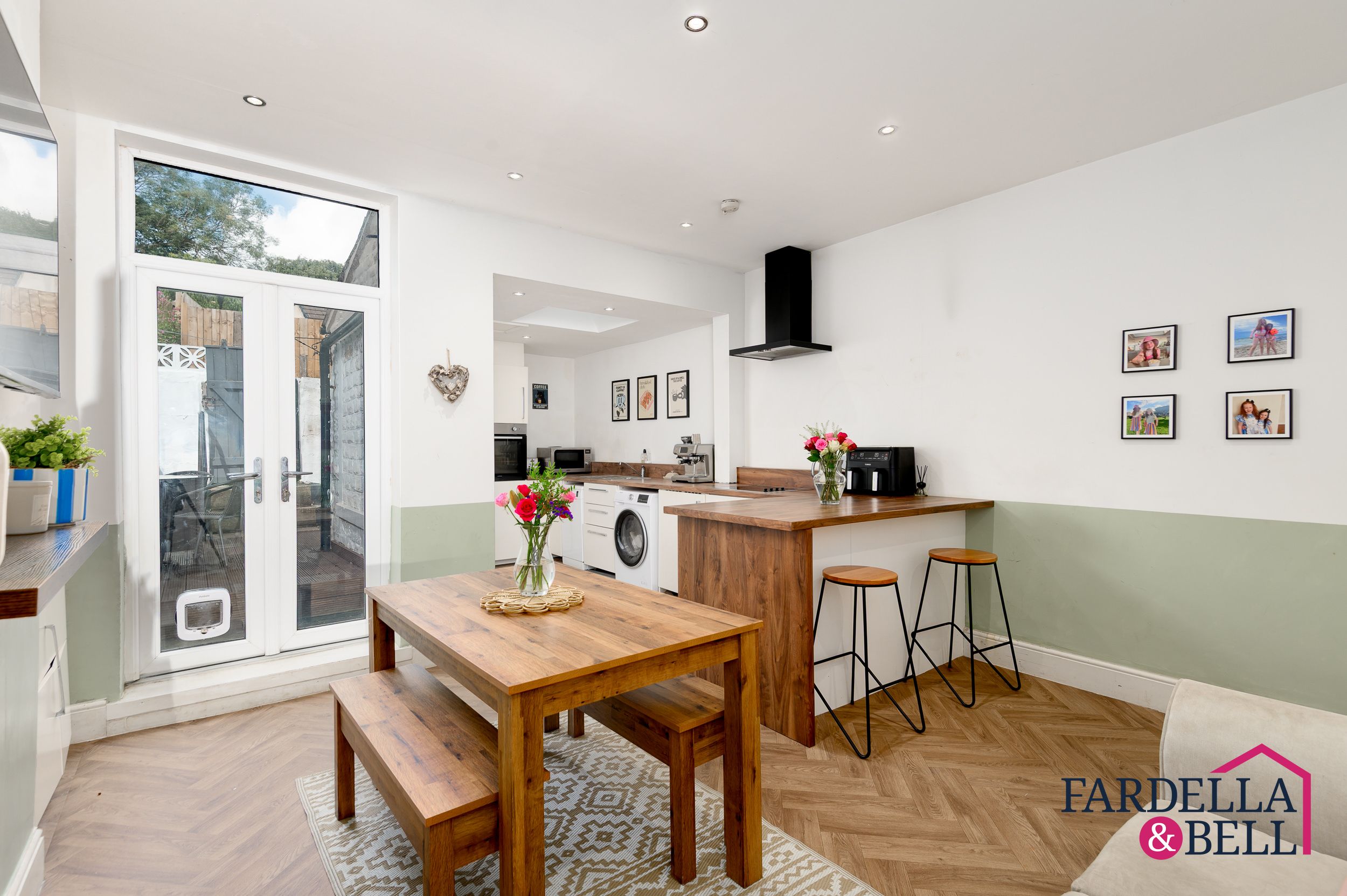
Faraday Street, Burnley, BB12
- 3
- 1
£154,950
Under Offer -
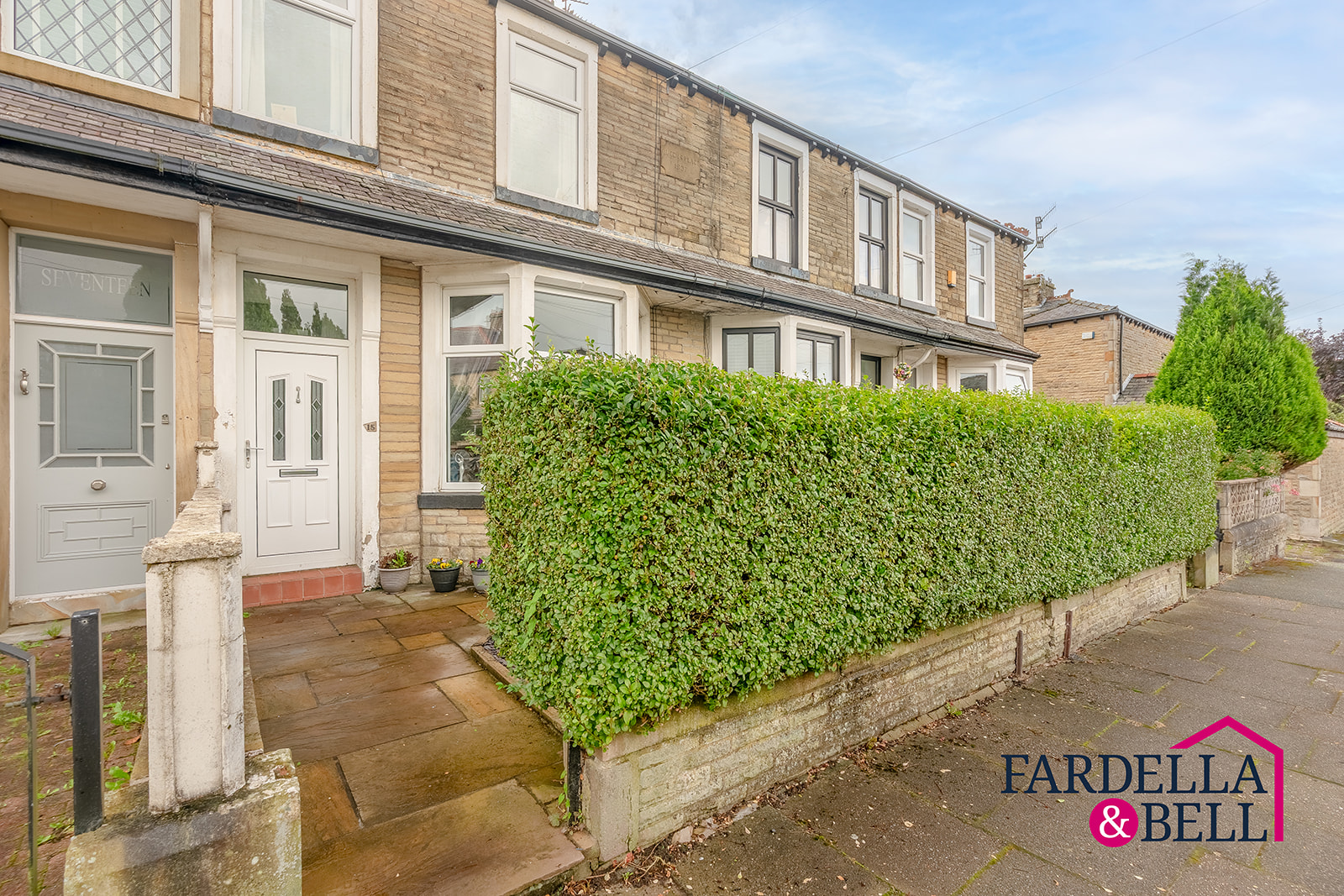
Romford Street, Burnley, BB12
- 2
- 1
£155,000
Under Offer -
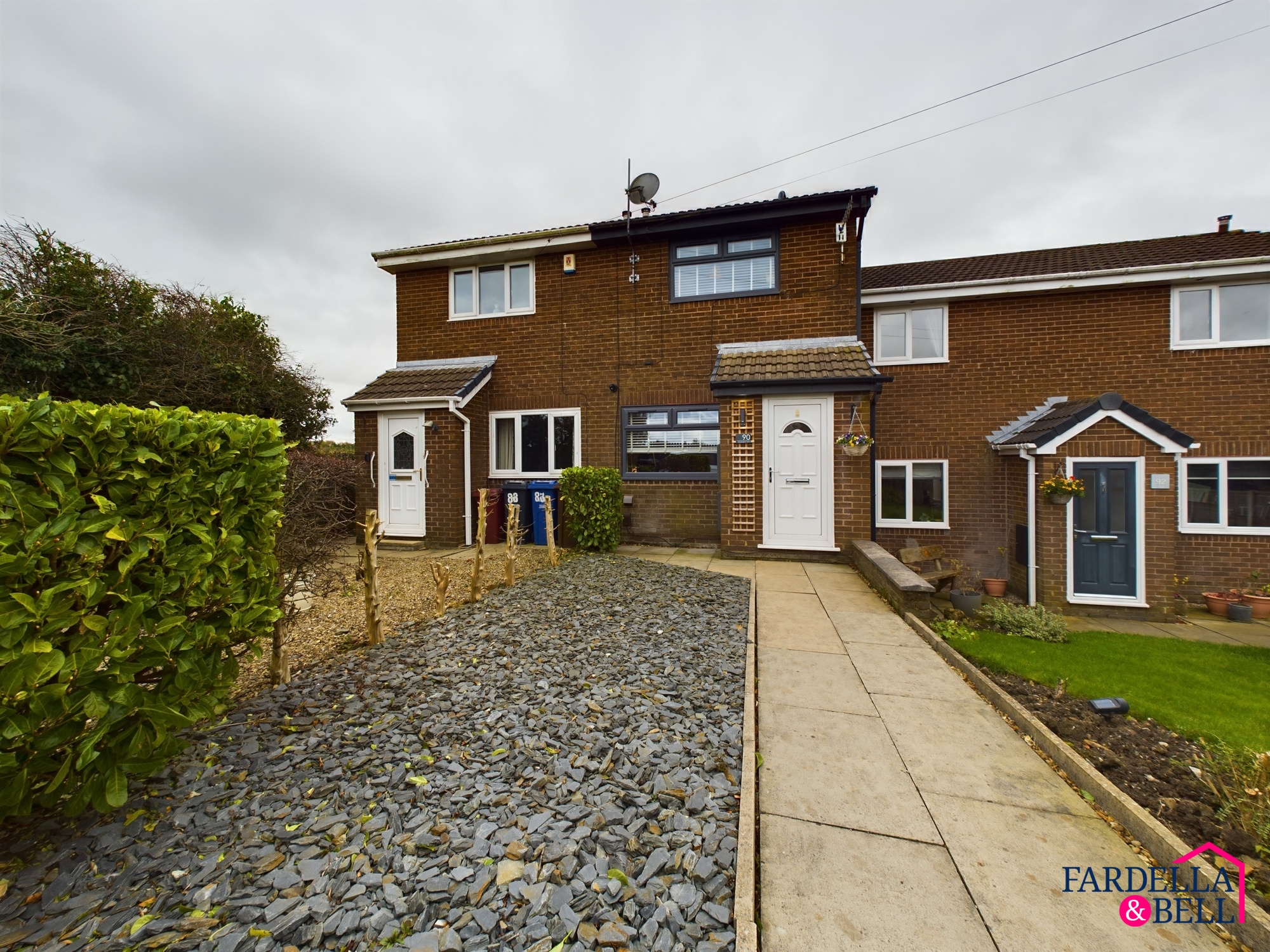
Grassington Drive, Burnley, BB10
- 2
- 1
£155,000
Completed -
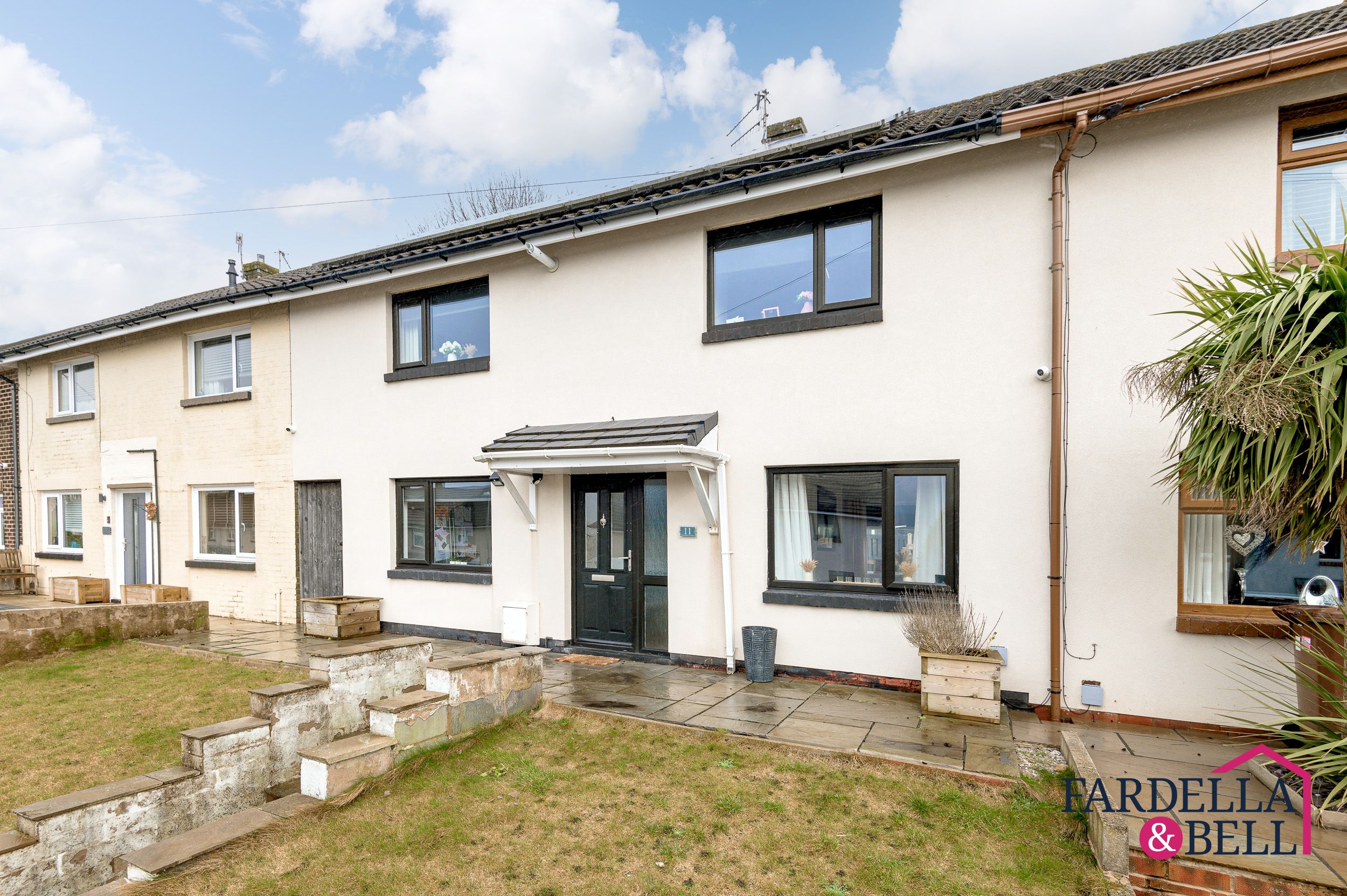
Bowland Avenue, Burnley, BB10
- 3
- 1
£155,000
Completed -
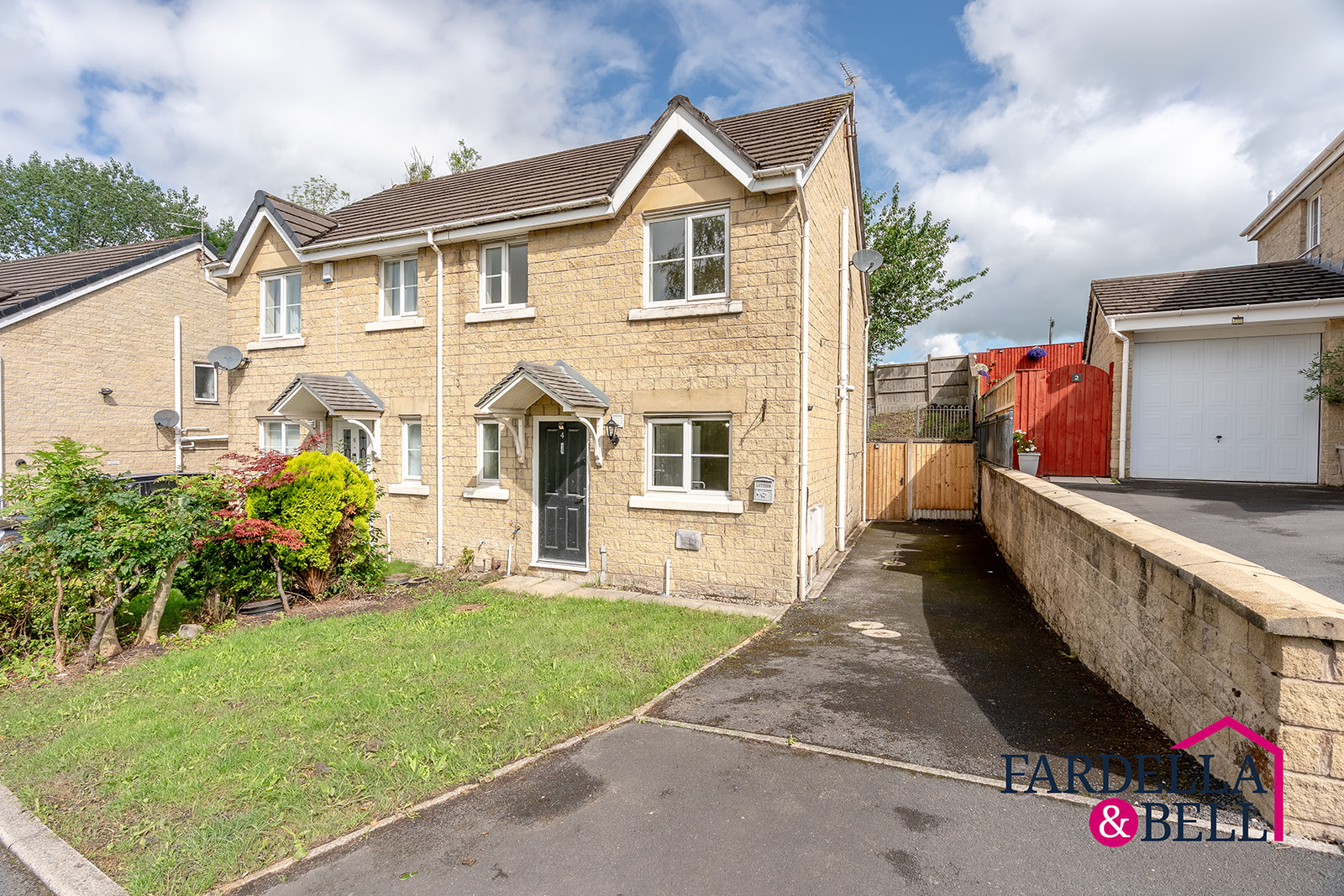
Sykefield, Brierfield, BB9
- 3
- 1
£159,000
Under Offer -
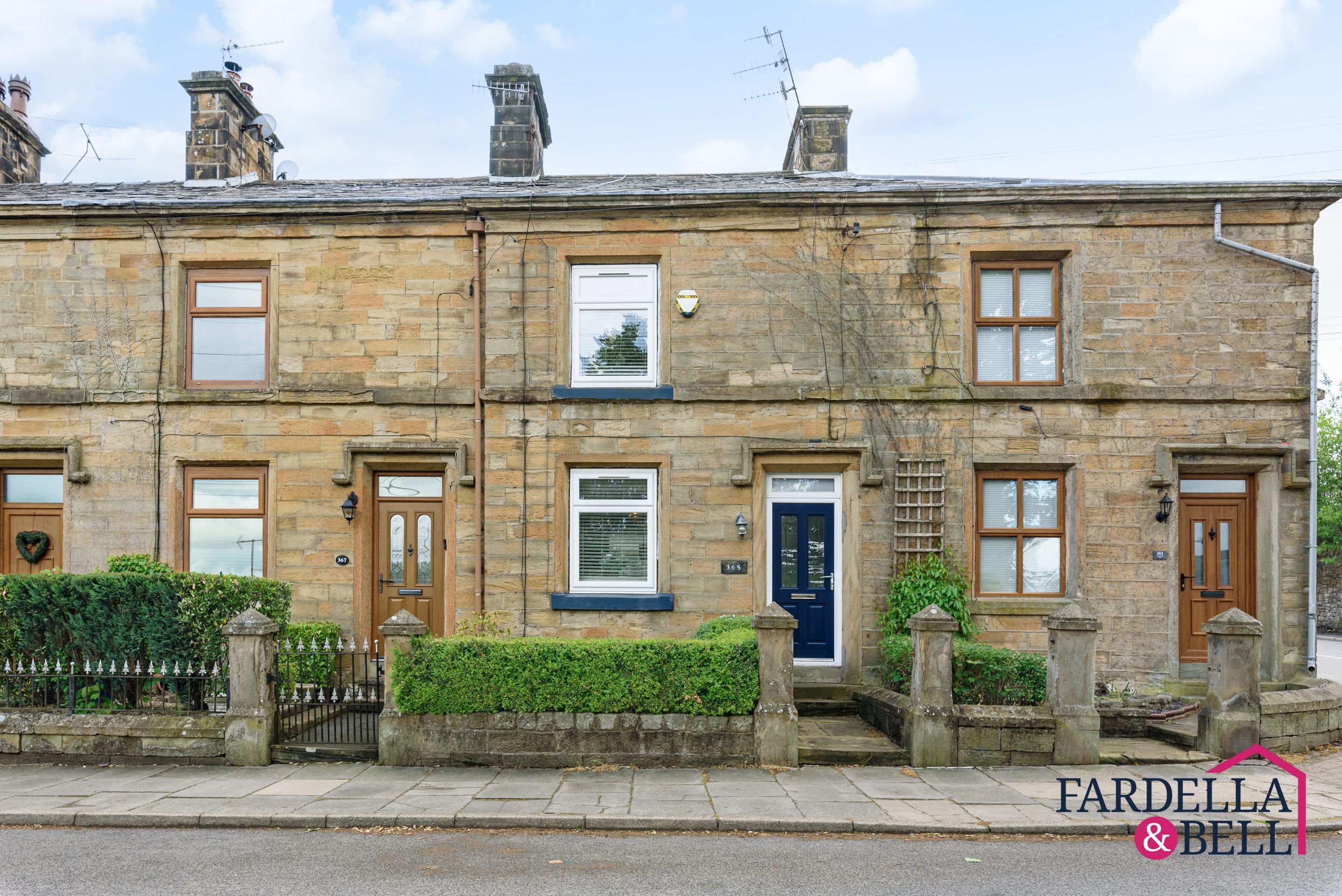
Lowerhouse Lane, Burnley, BB12
- 2
- 1
£159,950
Sold STC -
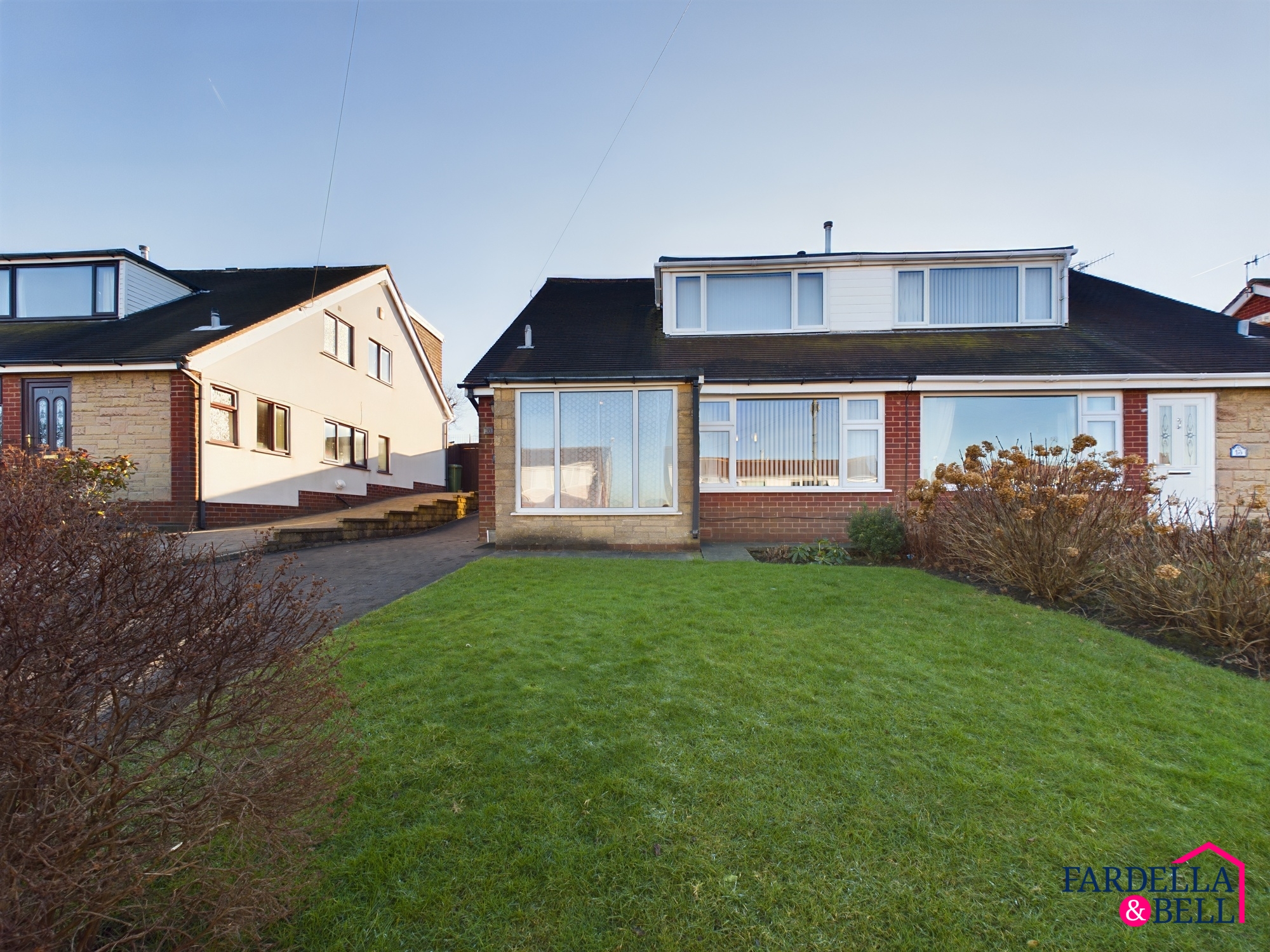
Brentwood Avenue, Burnley, BB11
- 3
- 1
£159,950
Completed -
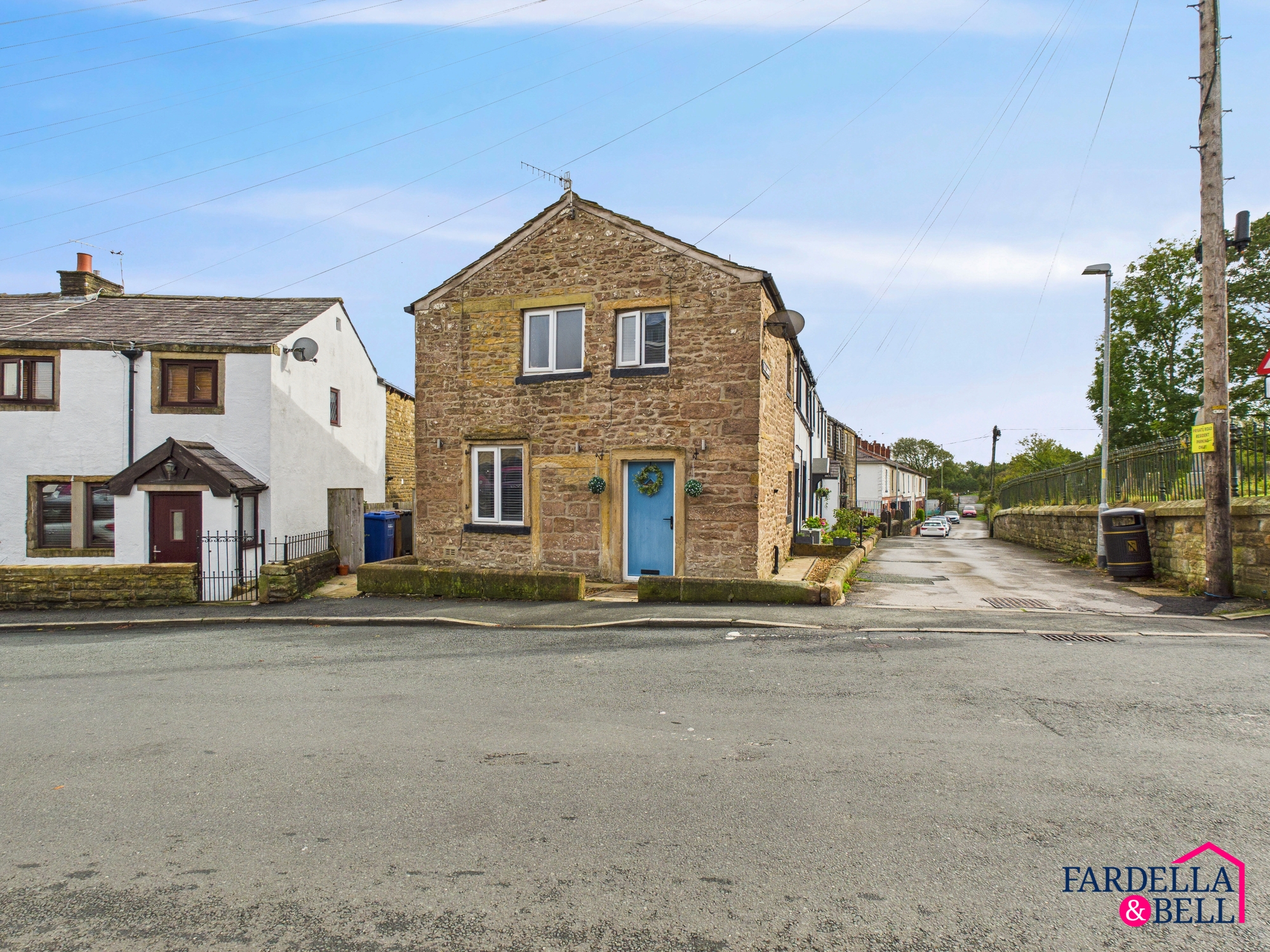
Wheatley Lane Road, Fence, BB12
- 2
- 1
£160,000
For Sale -
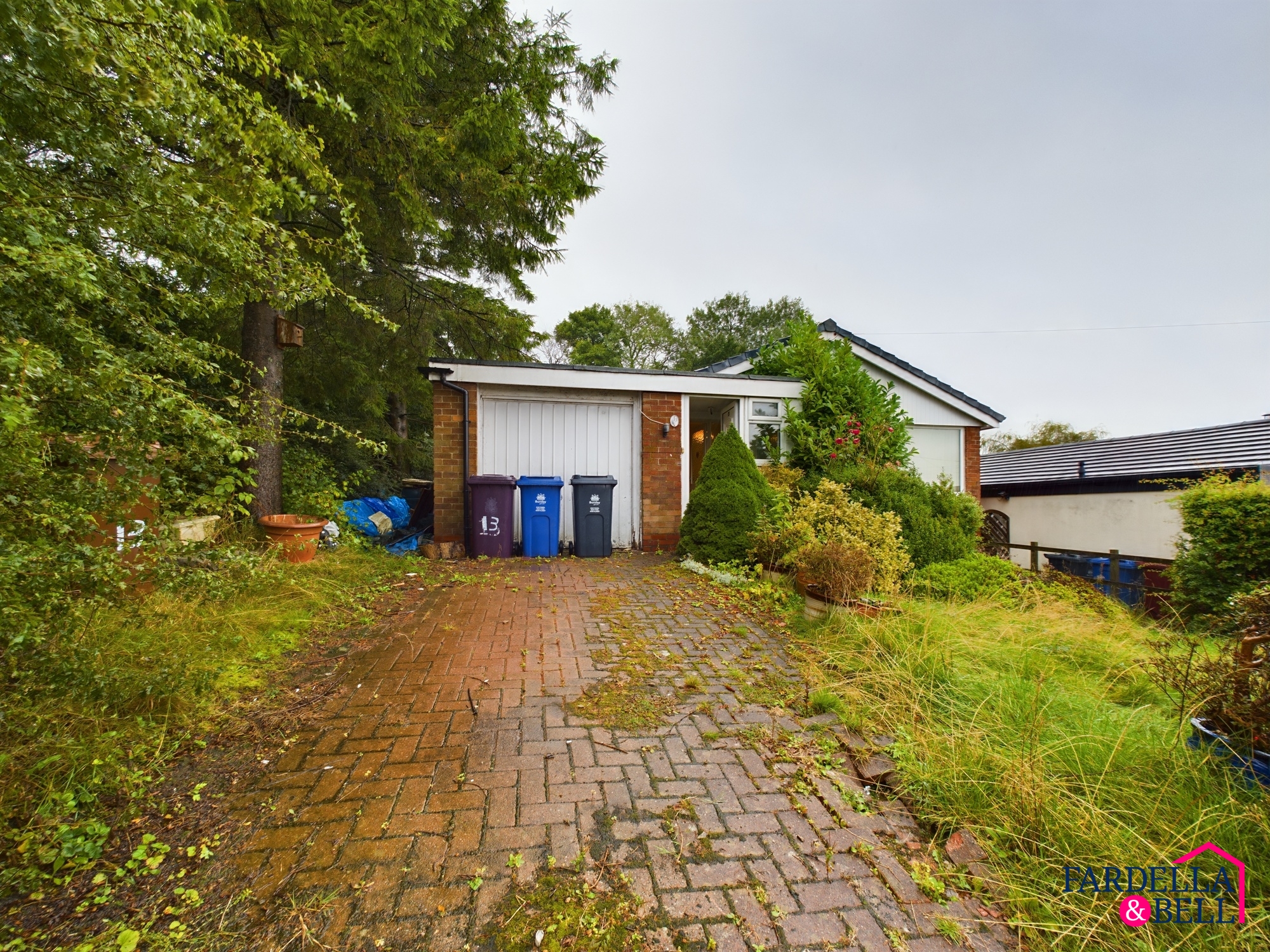
Southcliffe Avenue, Burnley, BB12
- 2
- 1
£160,000
Completed -
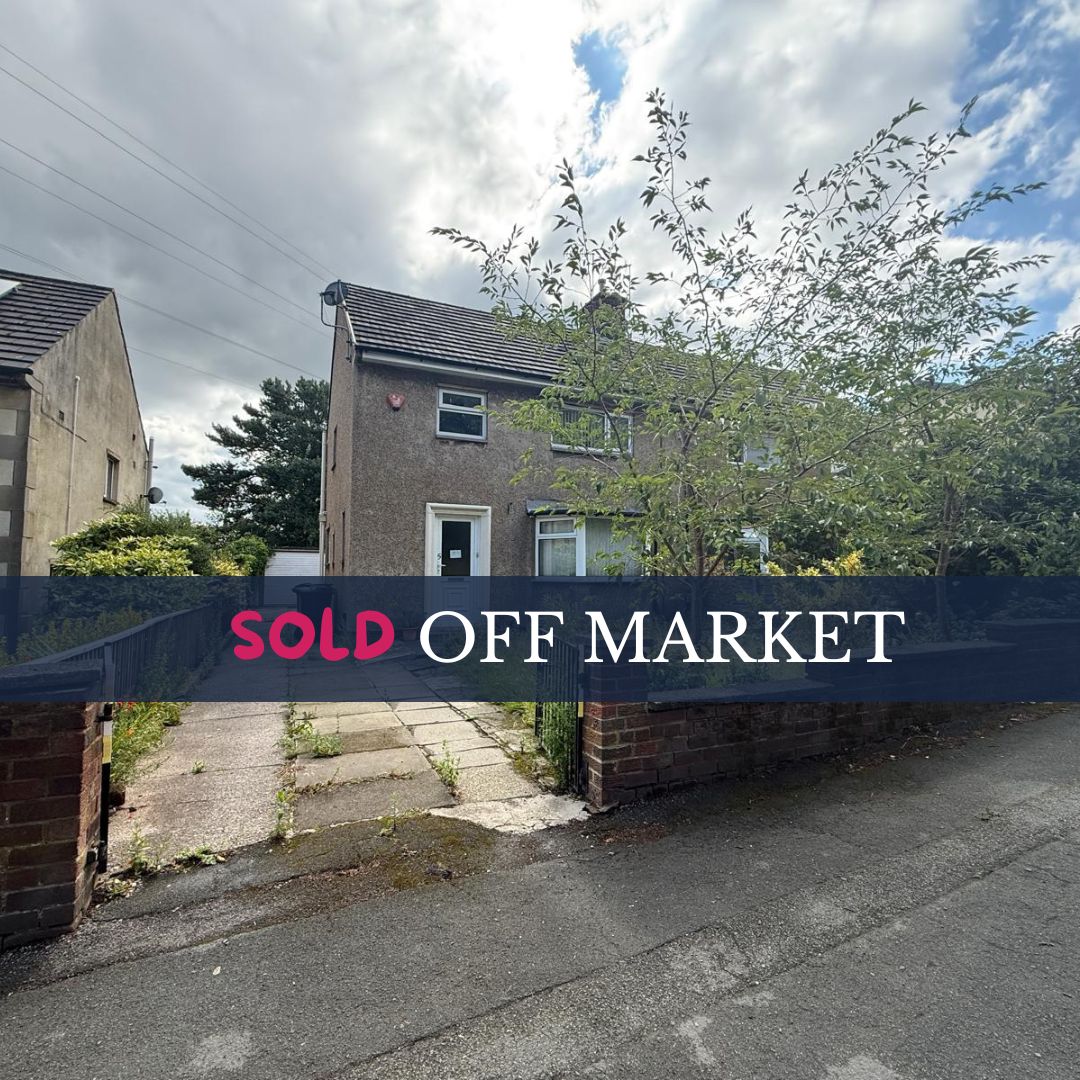
St. Johns Road, Padiham, BB12
- 3
- 1
£160,000
Under Offer -
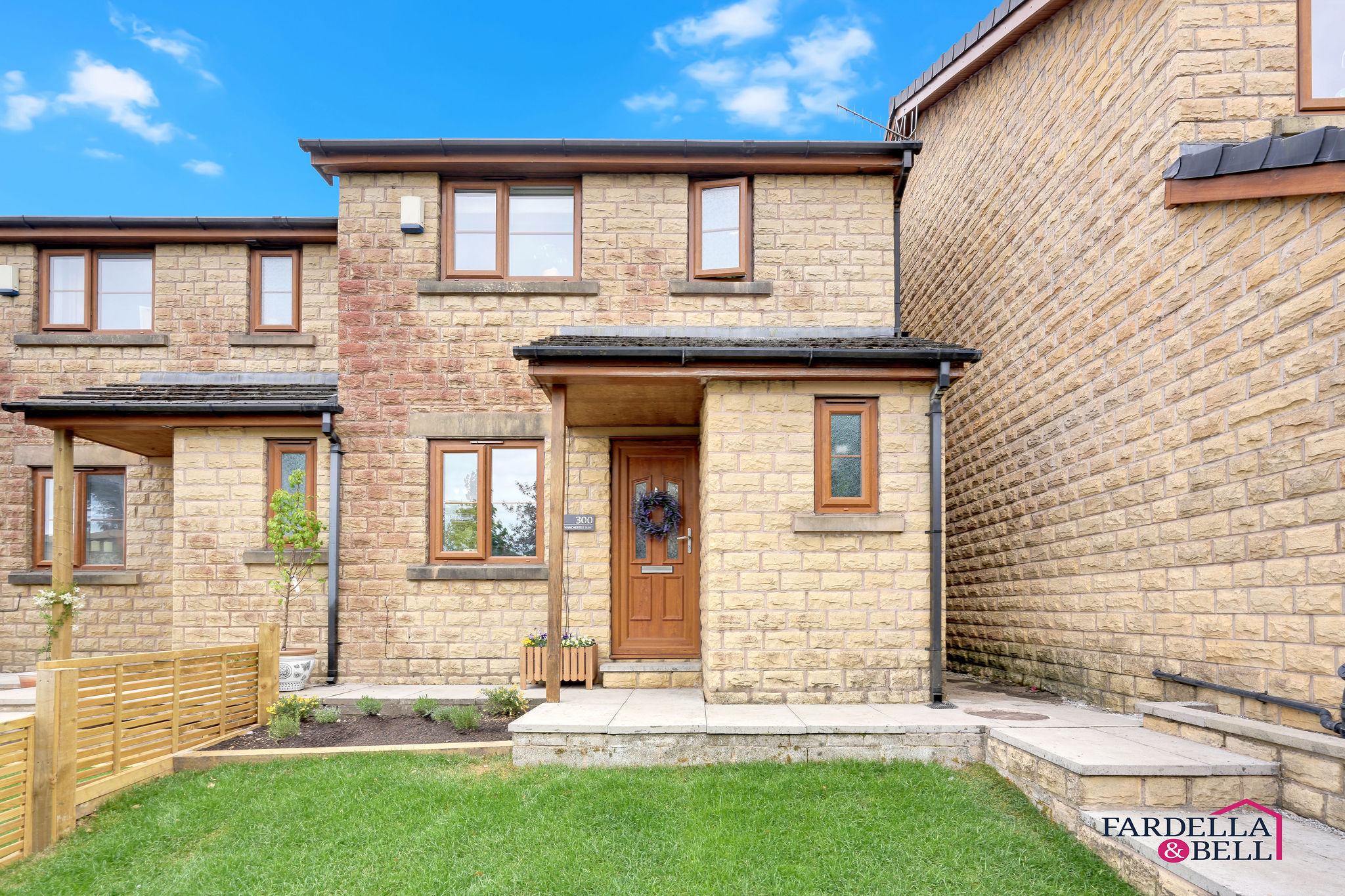
Manchester Road, Burnley, BB11
- 3
- 2
£160,000
Under Offer -
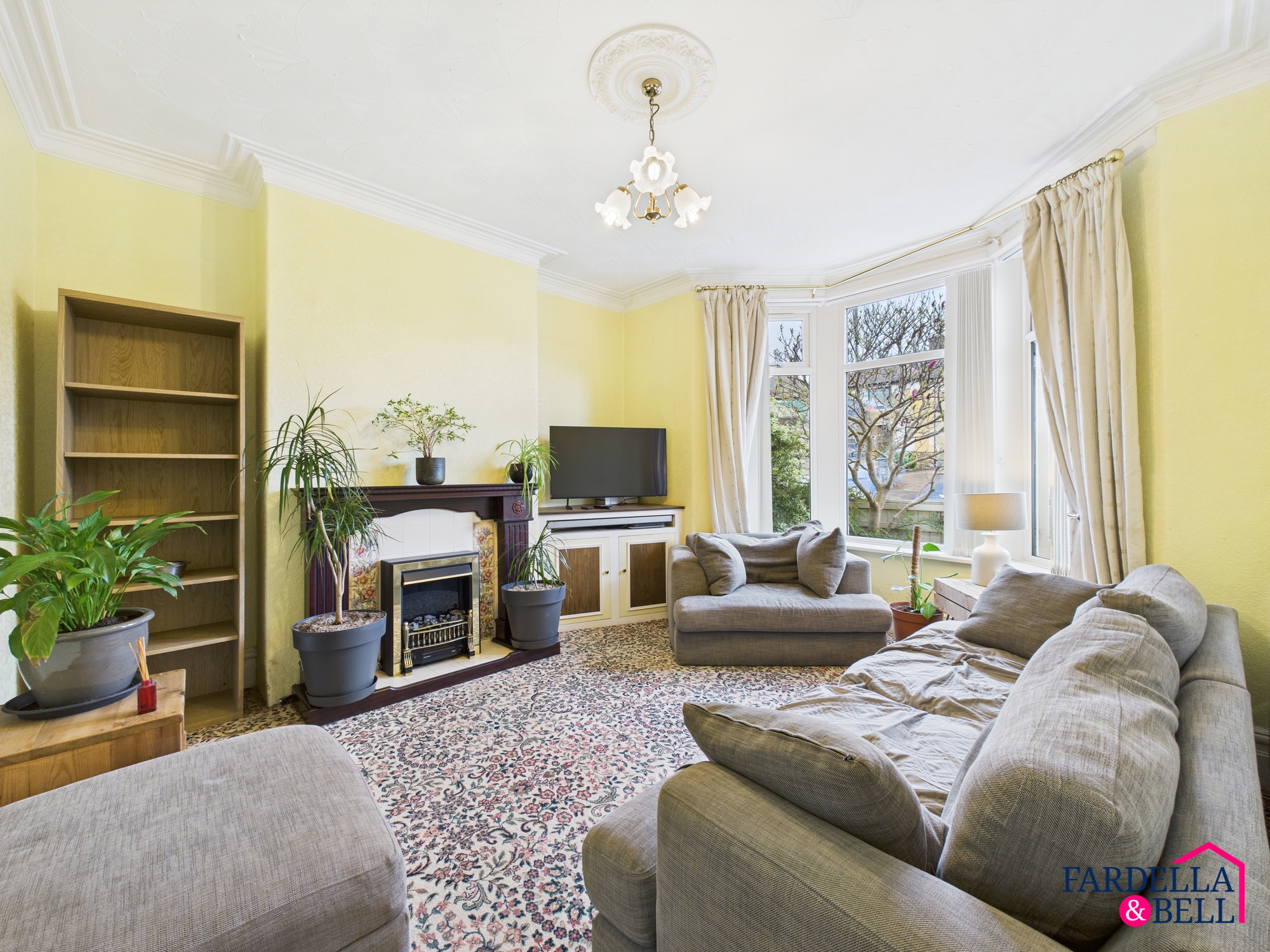
Colne Road, Sough, BB18
- 2
- 1
£161,500
For Sale -
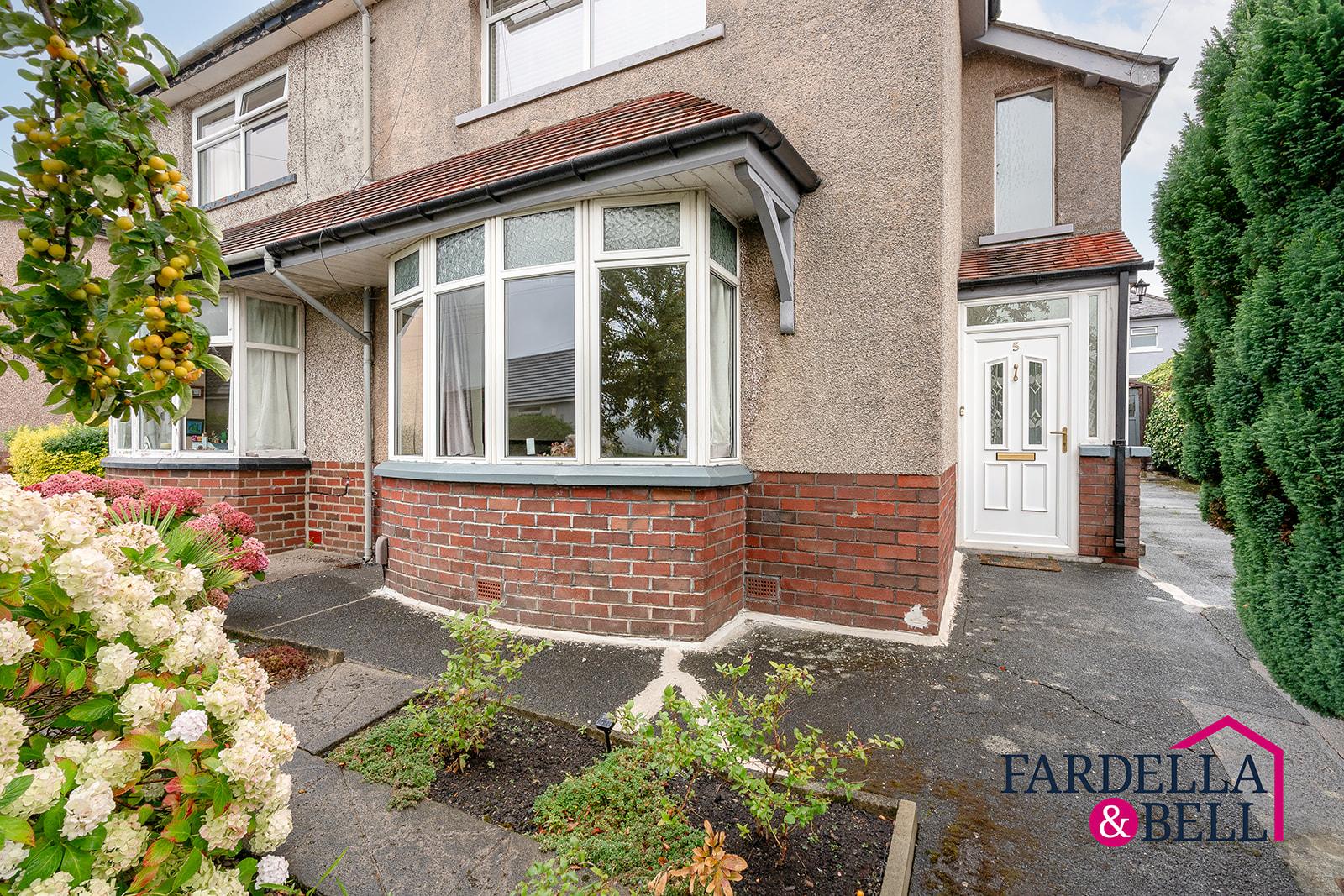
Chiltern Avenue, Burnley, BB10
- 2
- 1
£162,500
For Sale -
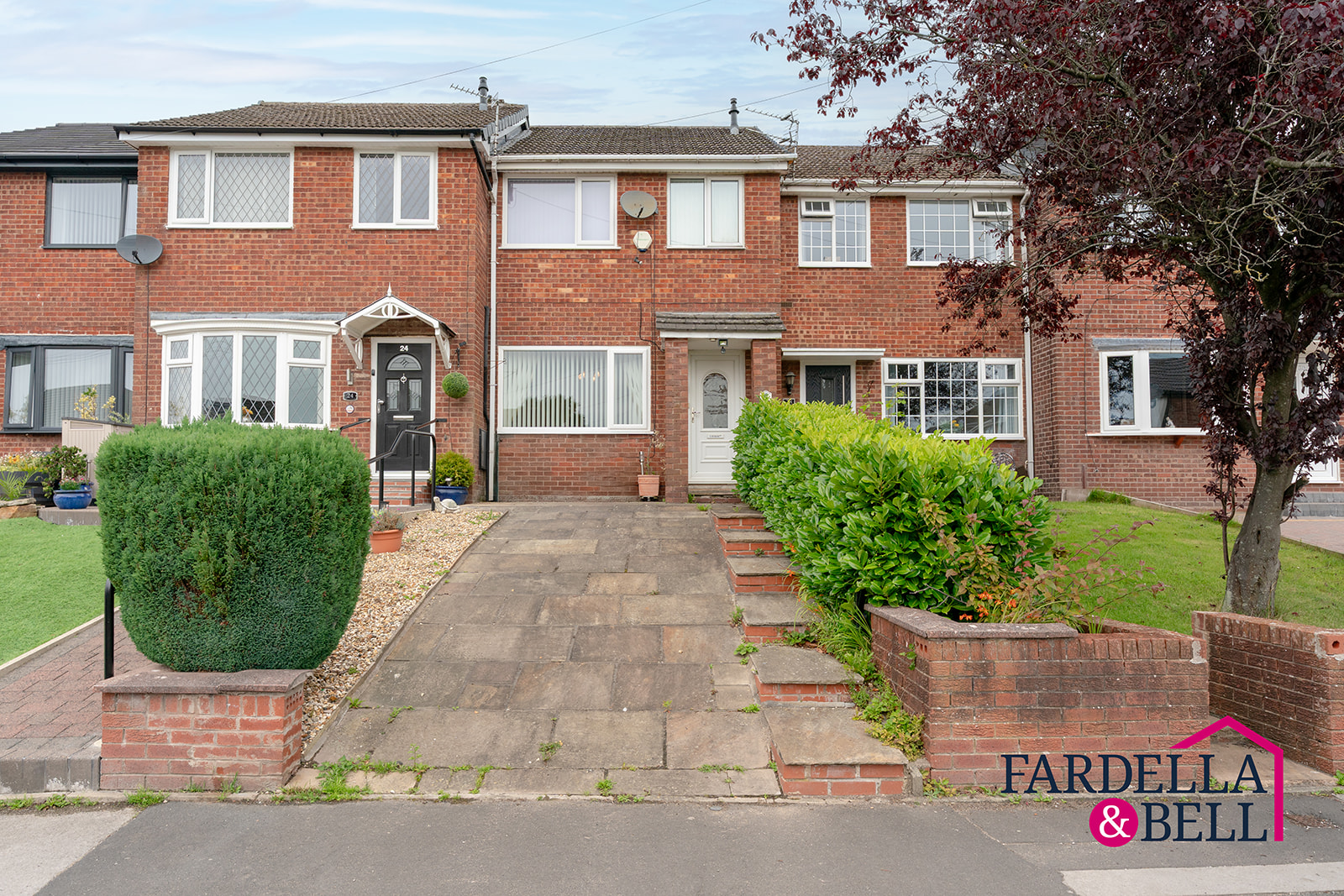
Portsmouth Avenue, Burnley, BB10
- 3
- 1
£164,950
Under Offer -
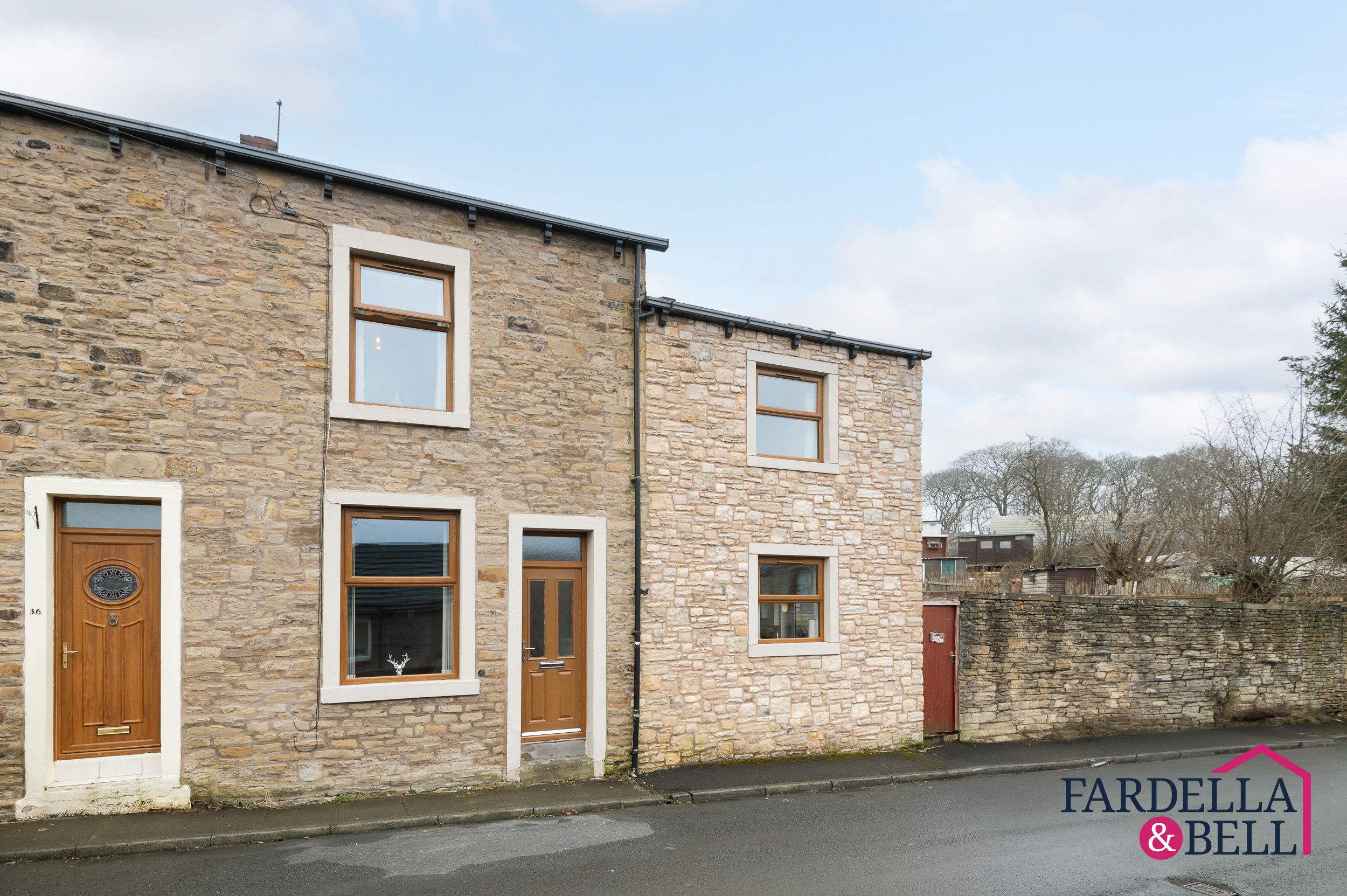
West Street, Padiham, BB12
- 3
- 1
£165,000
Completed -
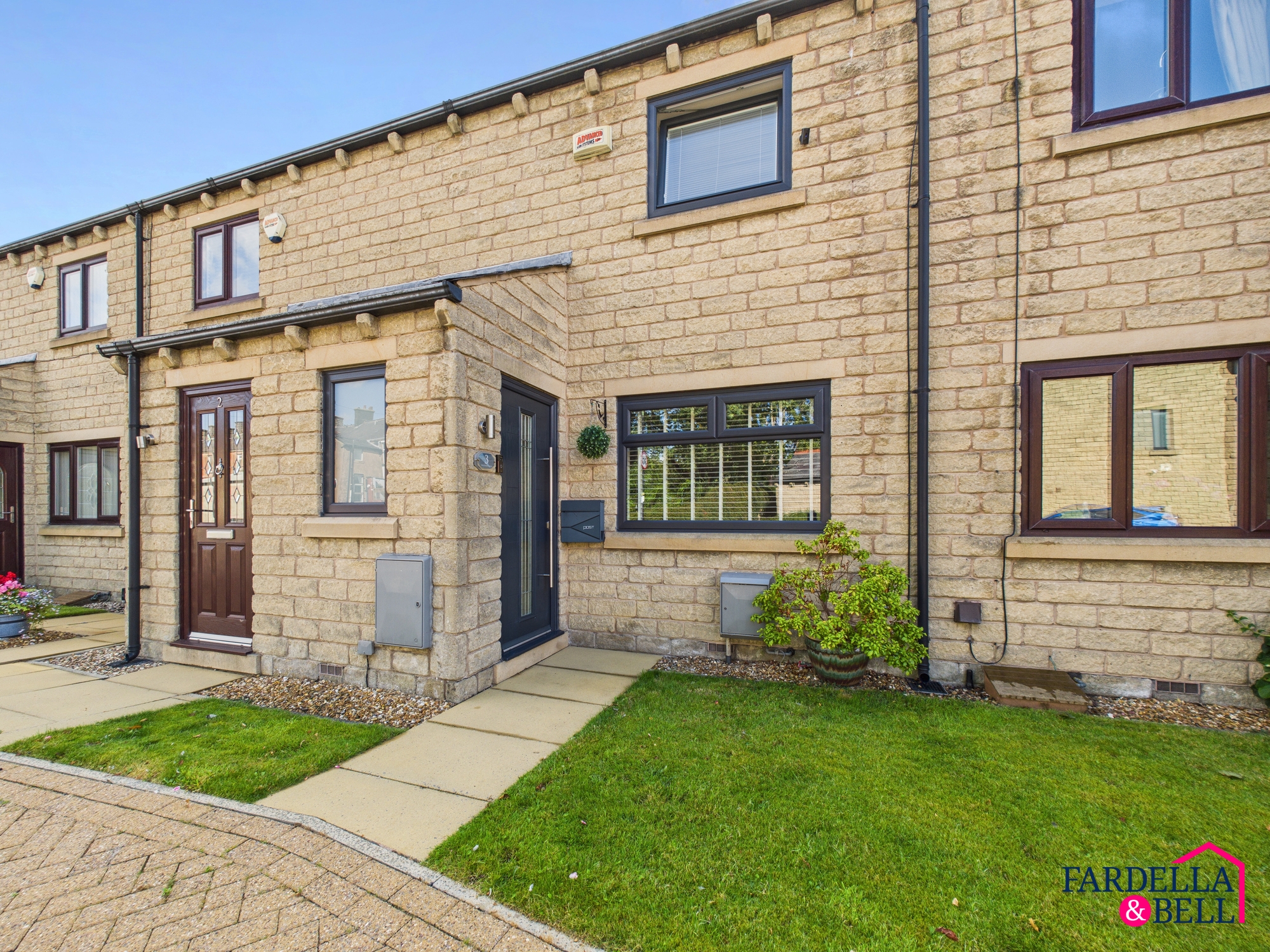
Waterside Mews, Padiham, BB12
- 2
- 1
£165,000
Under Offer -
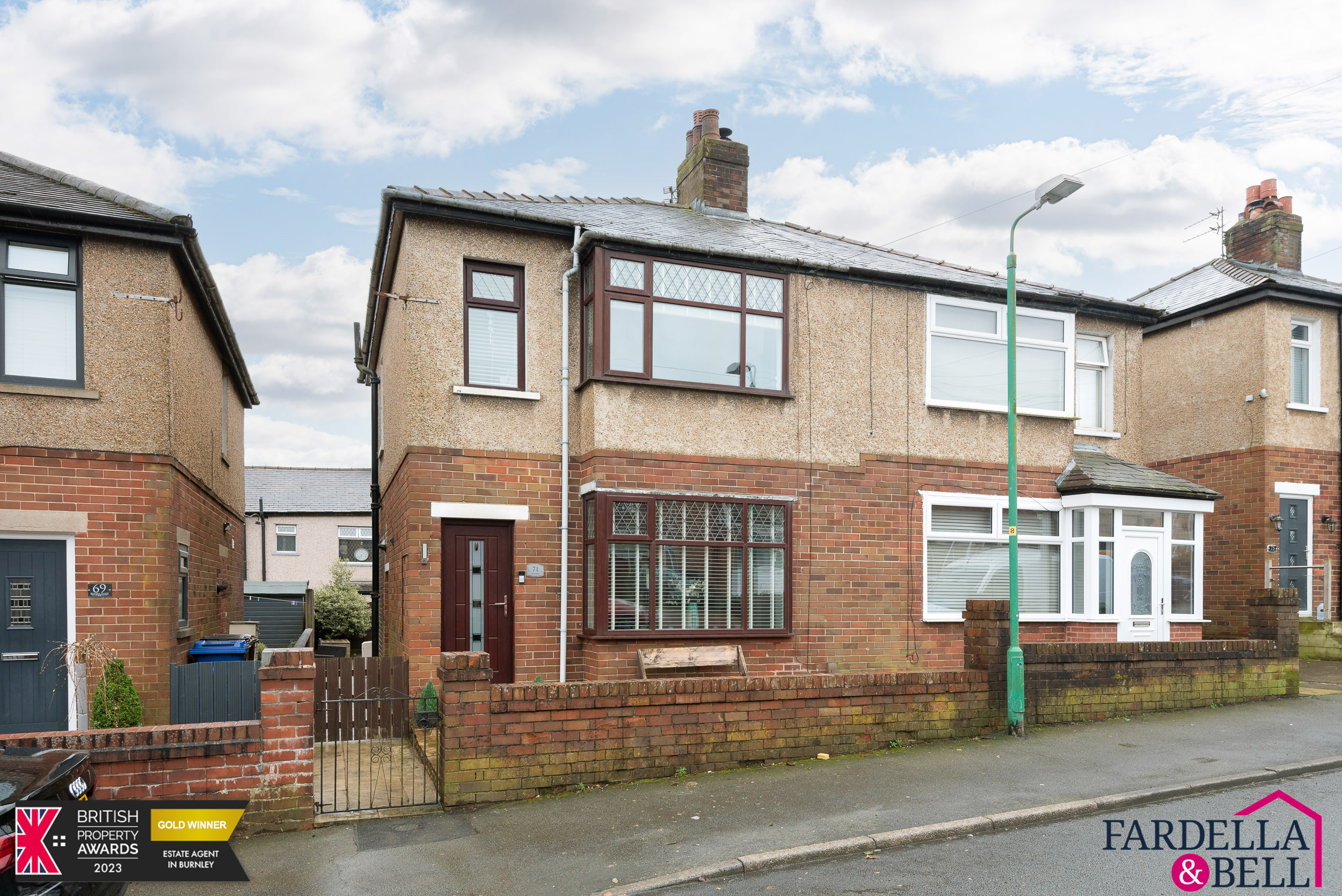
Russell Place, Great Harwood, BB6
- 3
- 1
£165,000
For Sale -
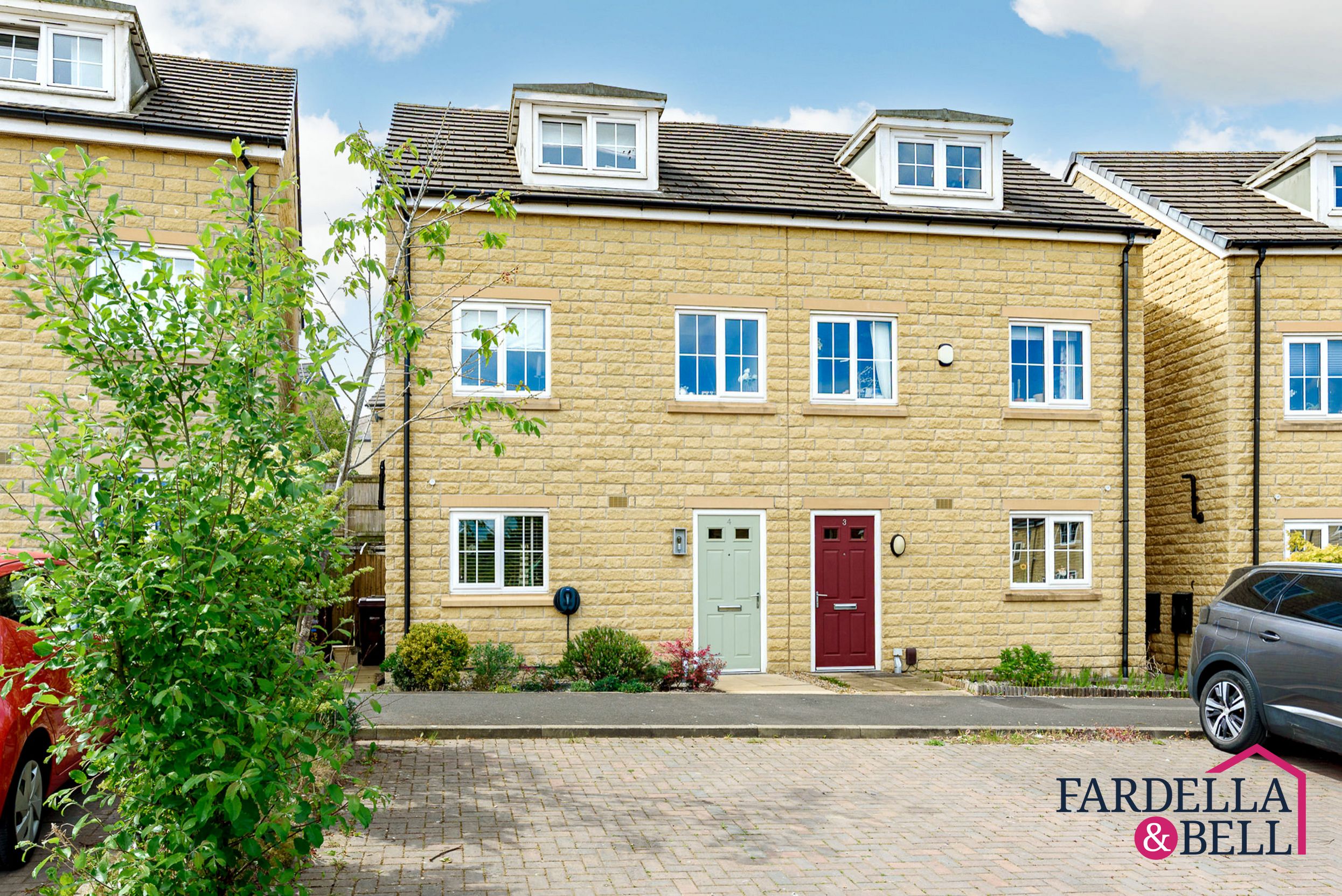
St. Stephen Crescent, Burnley, BB11
- 3
- 2
£165,000
Under Offer -
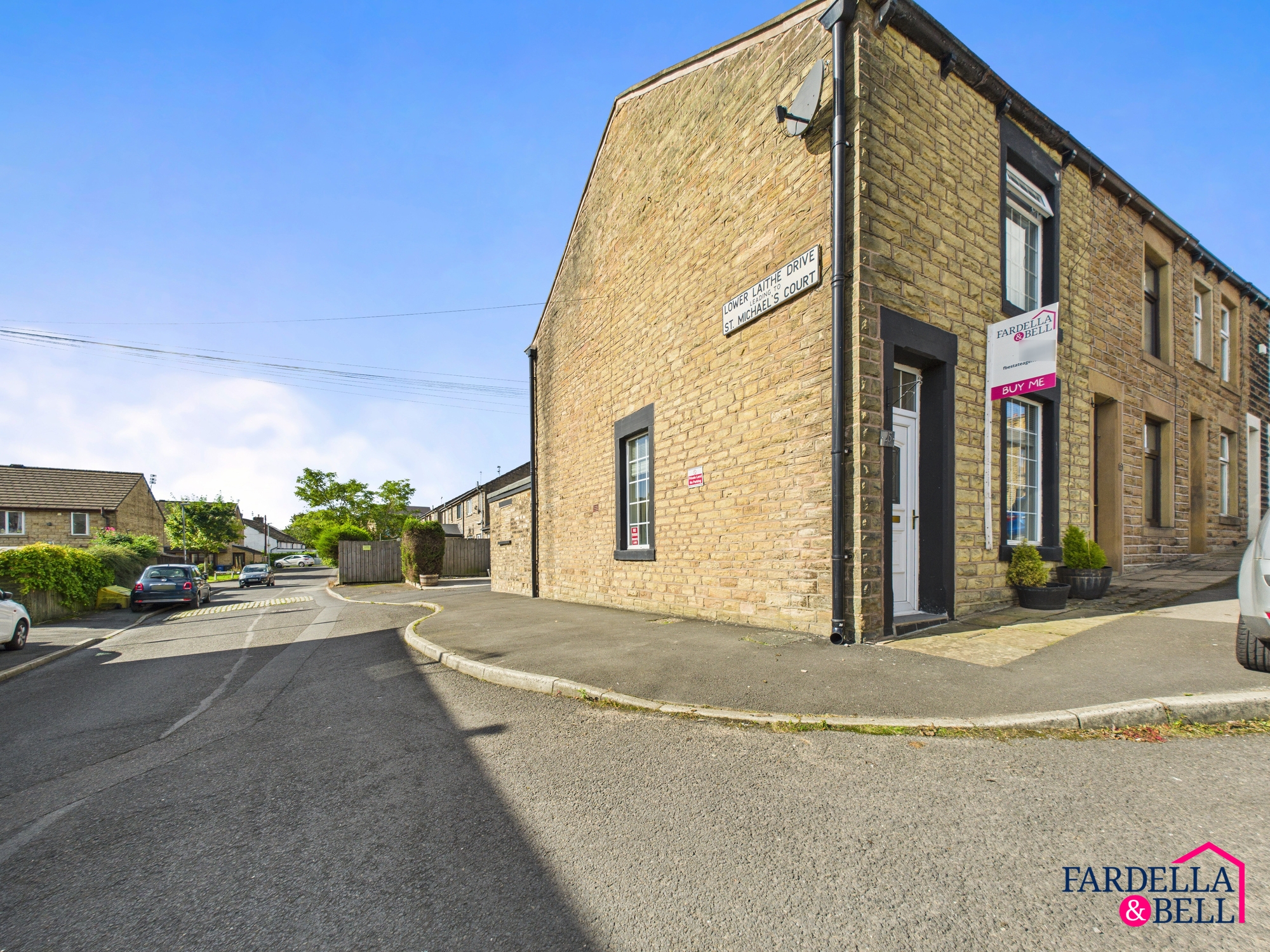
Dixon Street, Barrowford, BB9
- 2
- 1
£165,000
Under Offer -
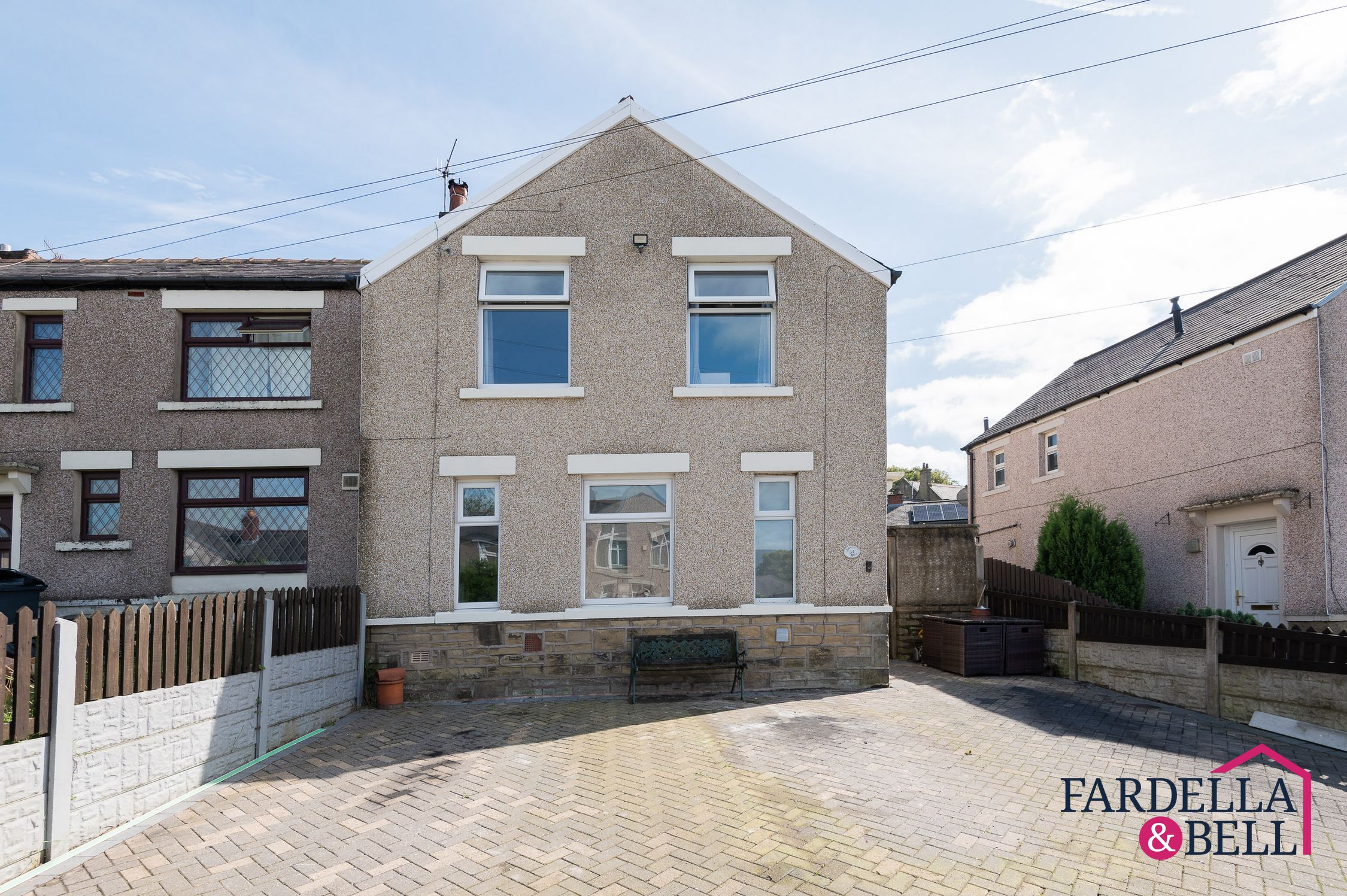
Rowland Avenue, Nelson, BB9
- 4
- 1
£168,950
Completed -
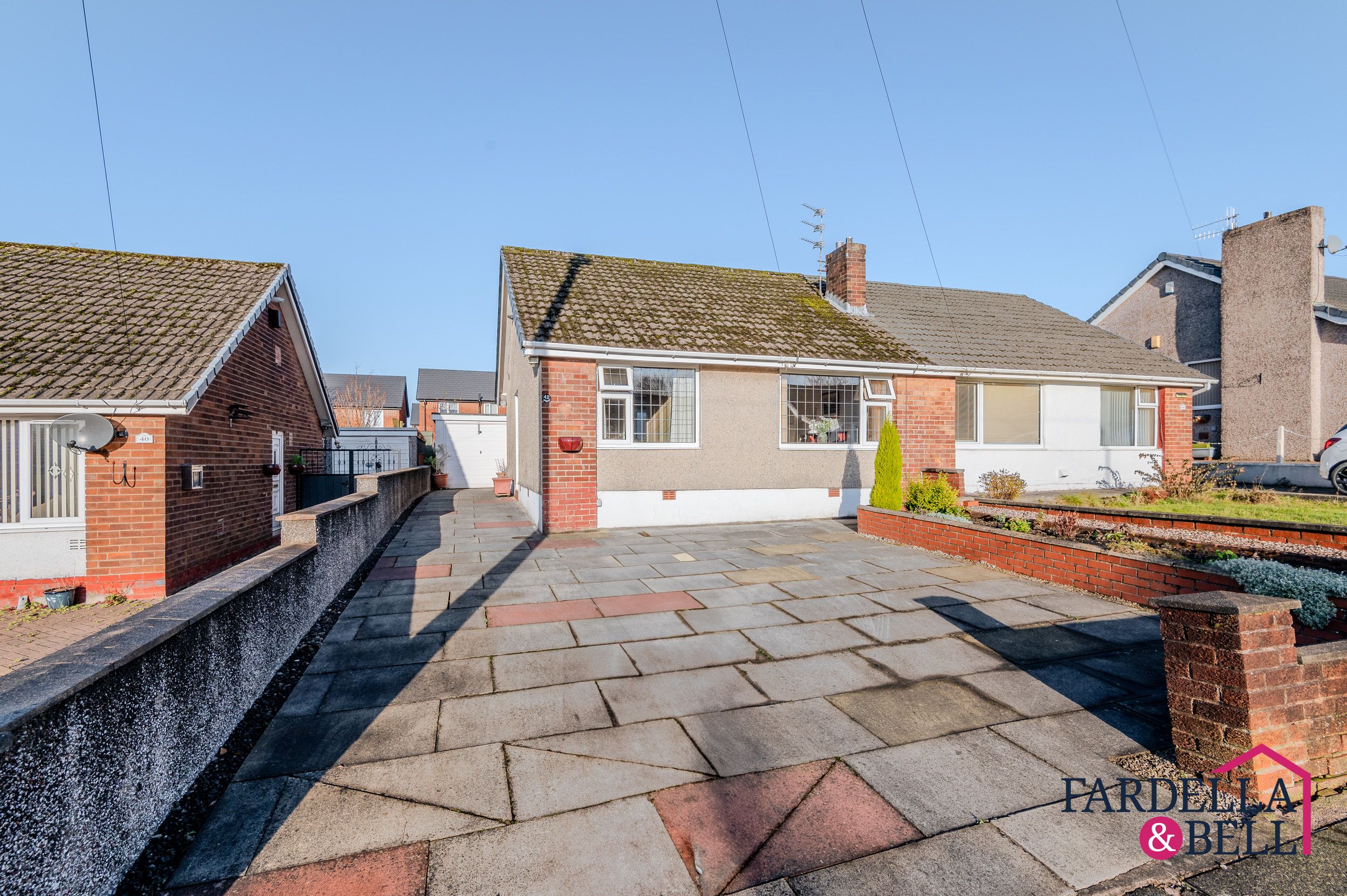
Minehead Avenue, Burnley, BB10
- 2
- 1
£169,950
Completed -
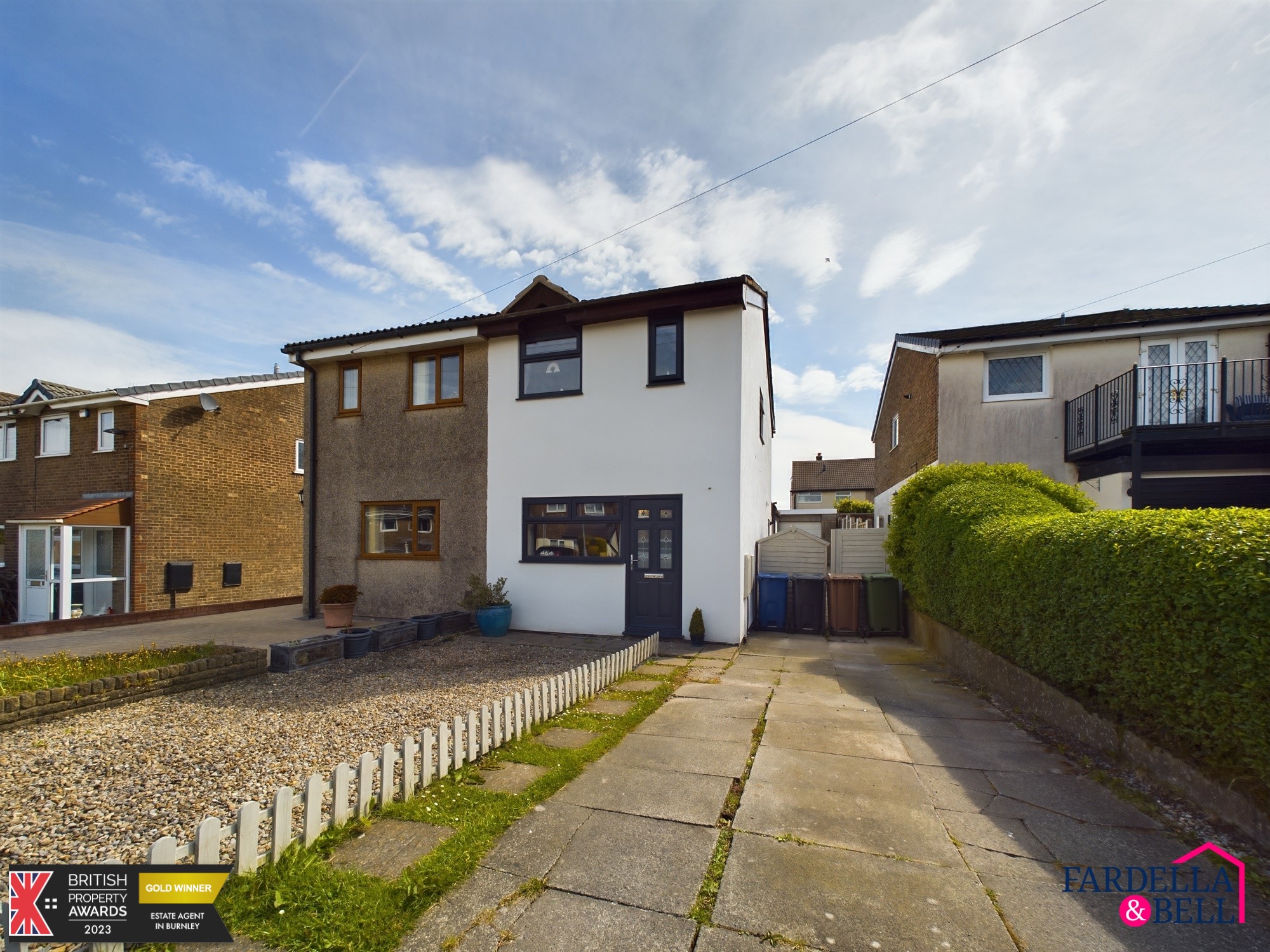
Helm Close, Burnley, BB11
- 3
- 1
£169,950
Completed -
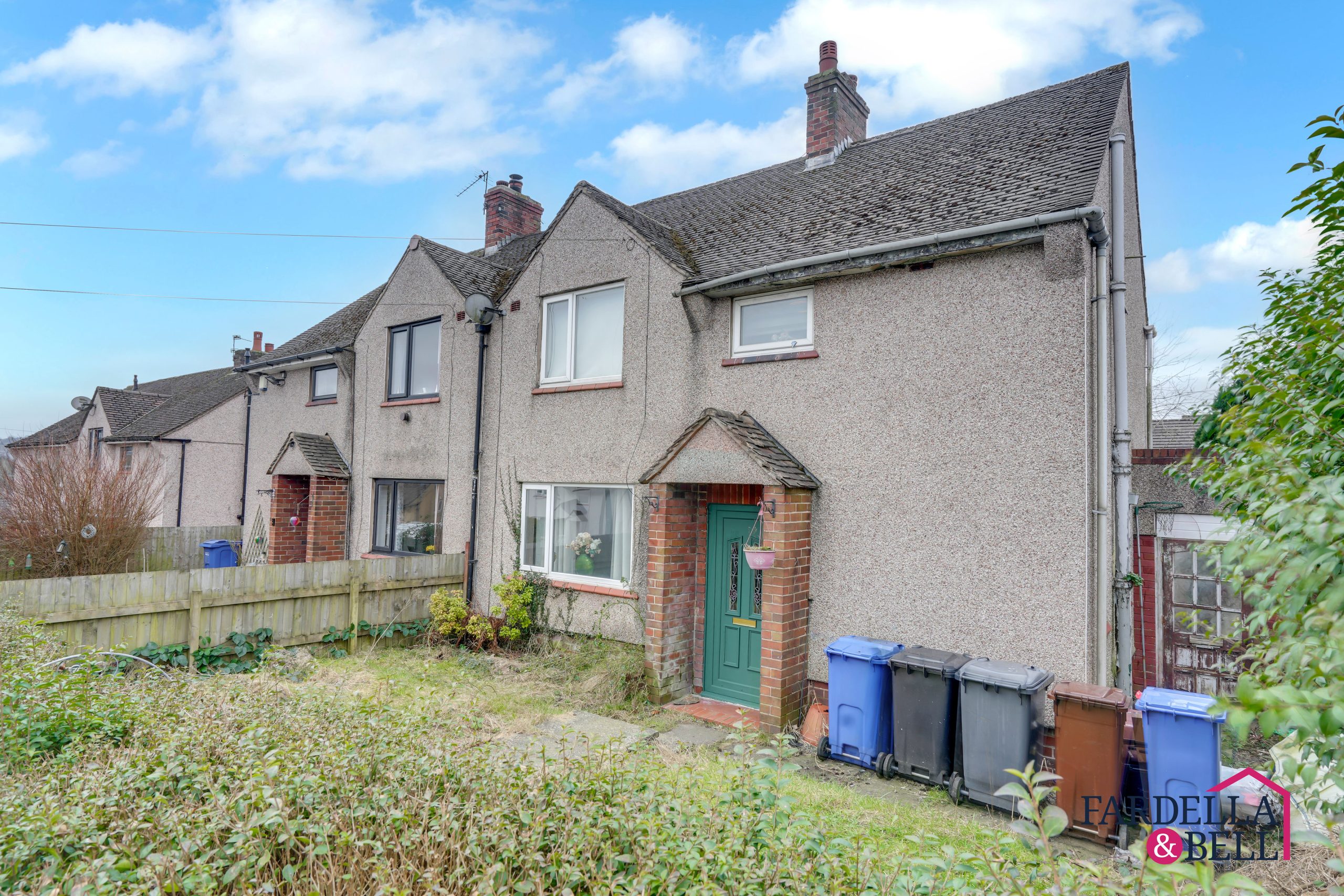
Higher Causeway, Barrowford, BB9
- 3
- 1
£170,000
Completed -
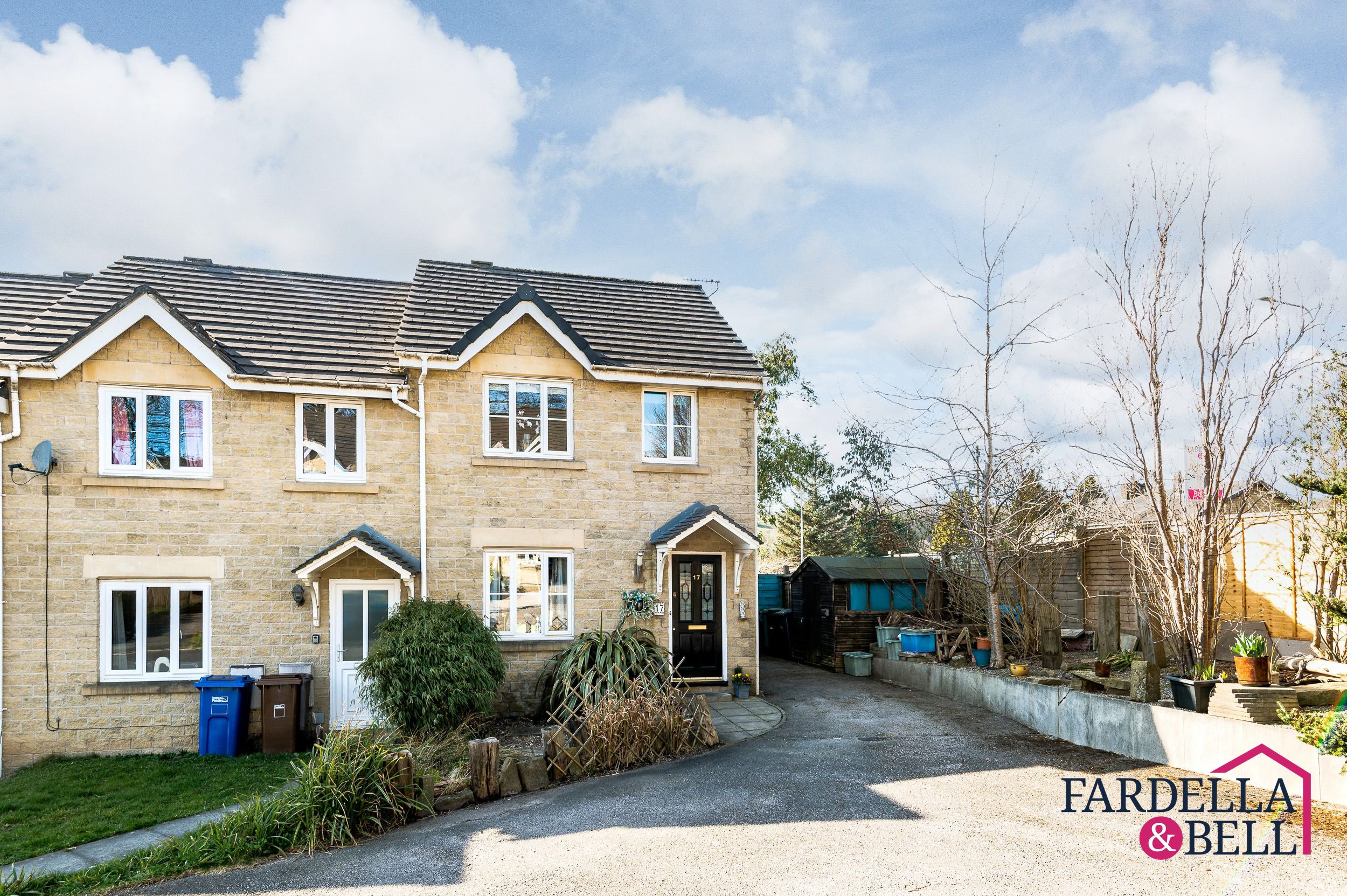
Wood Clough Platts, Brierfield, BB9
- 3
- 1
£170,000
Under Offer -
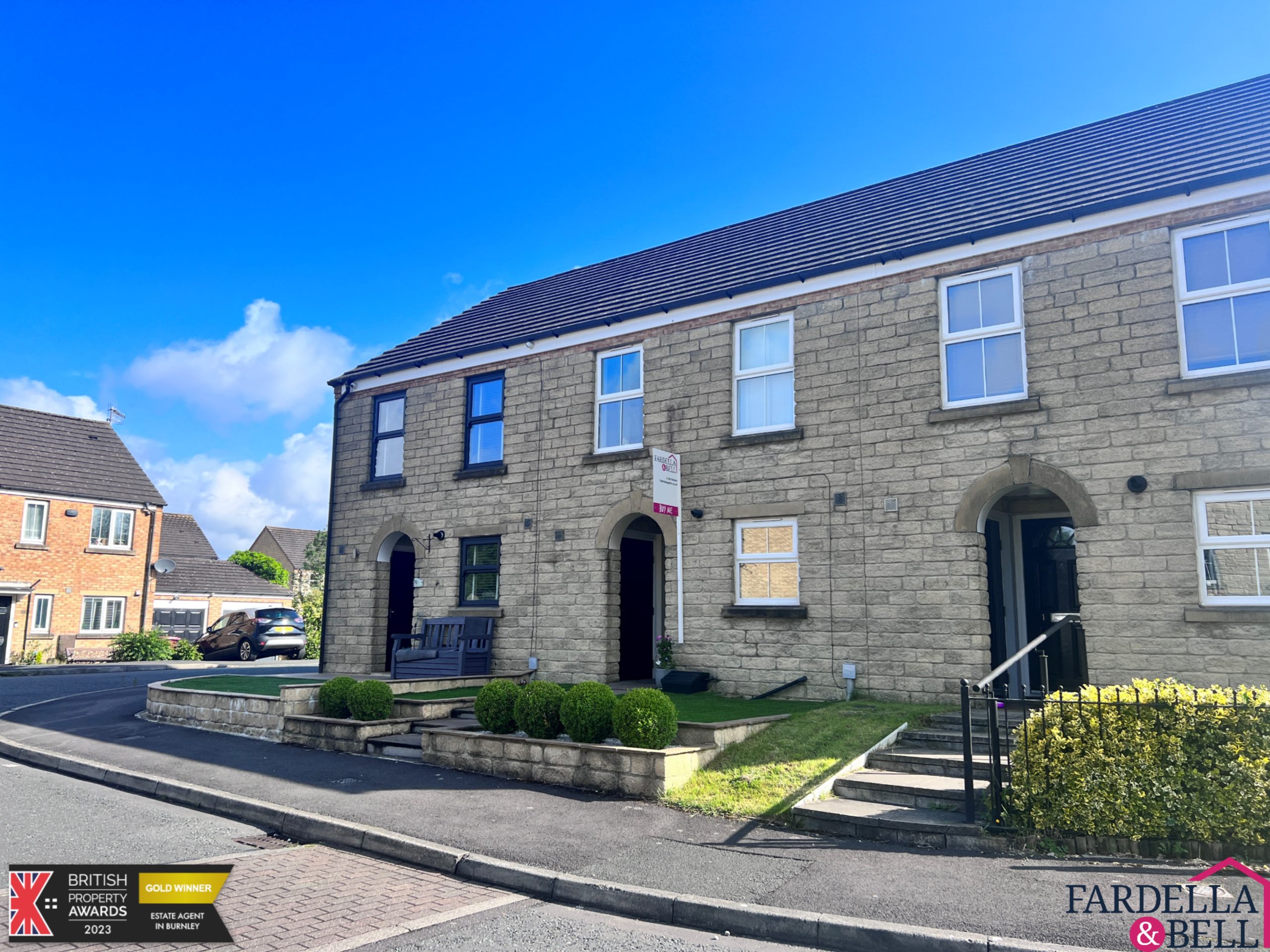
Arundel Close, Burnley, BB12
- 3
- 2
£174,950
Completed -
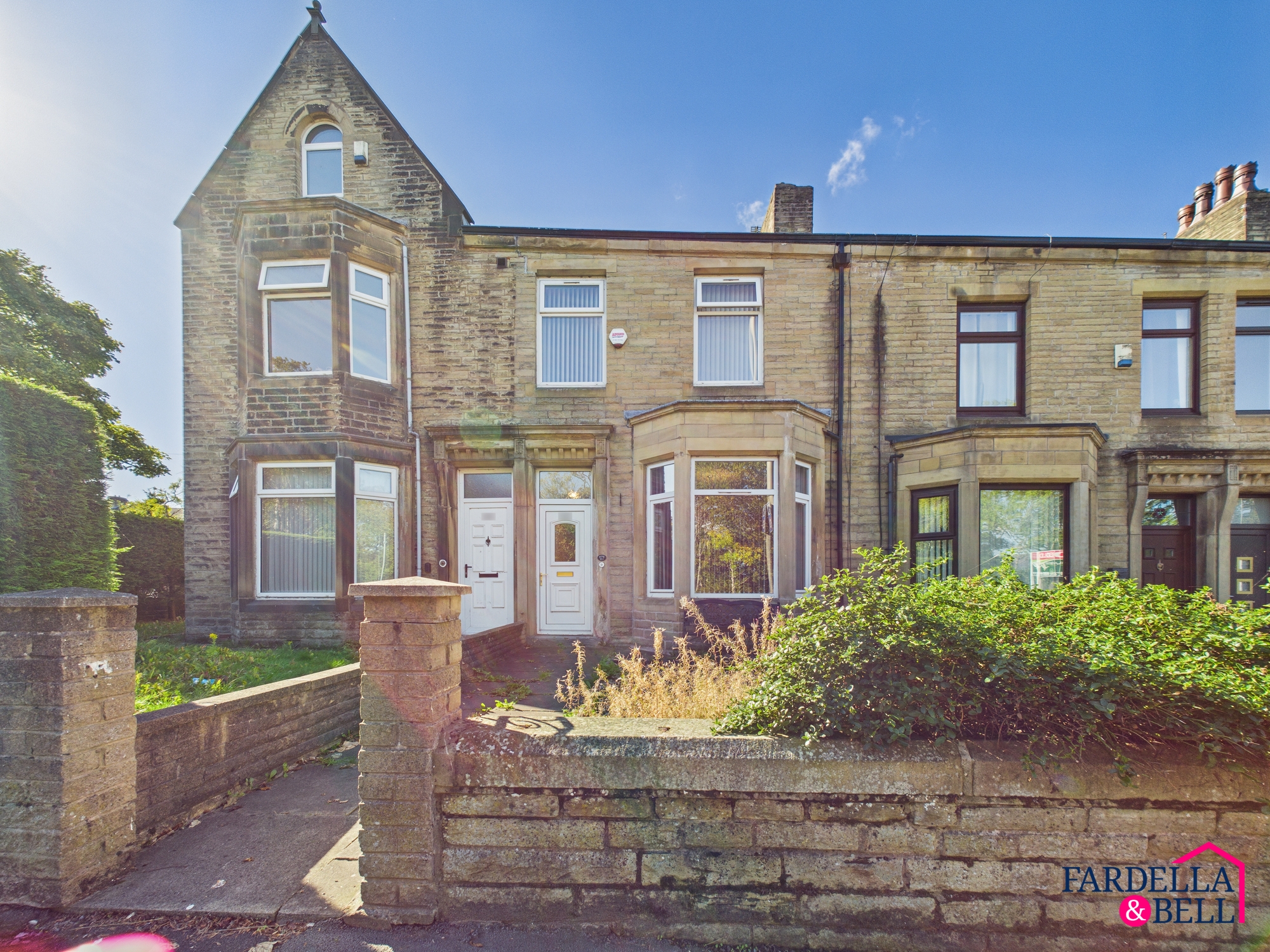
Burnley Road, Padiham, BB12
- 4
- 1
£174,950
For Sale -
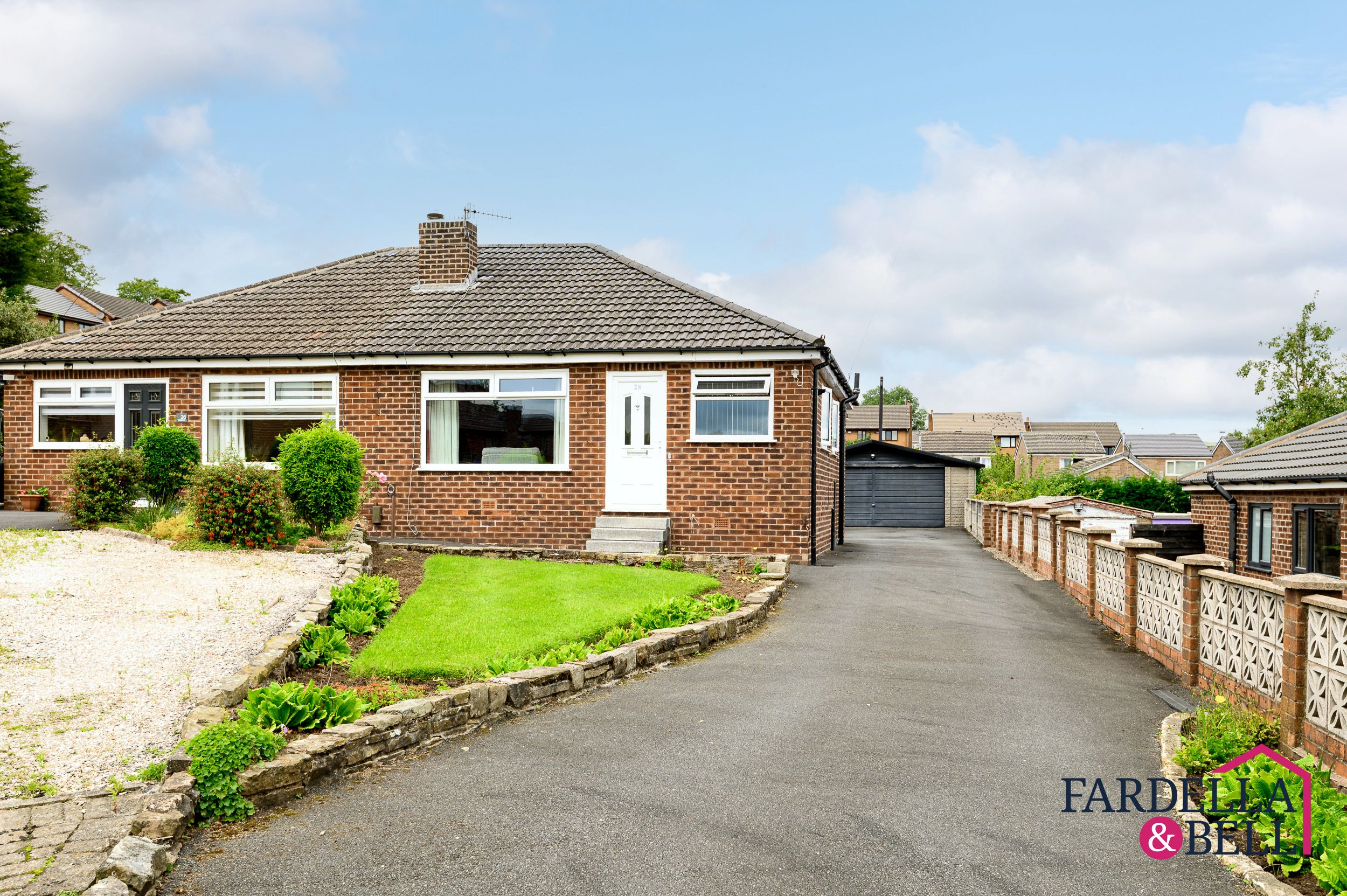
Hargrove Avenue, Burnley, BB12
- 2
- 1
£174,950
For Sale -
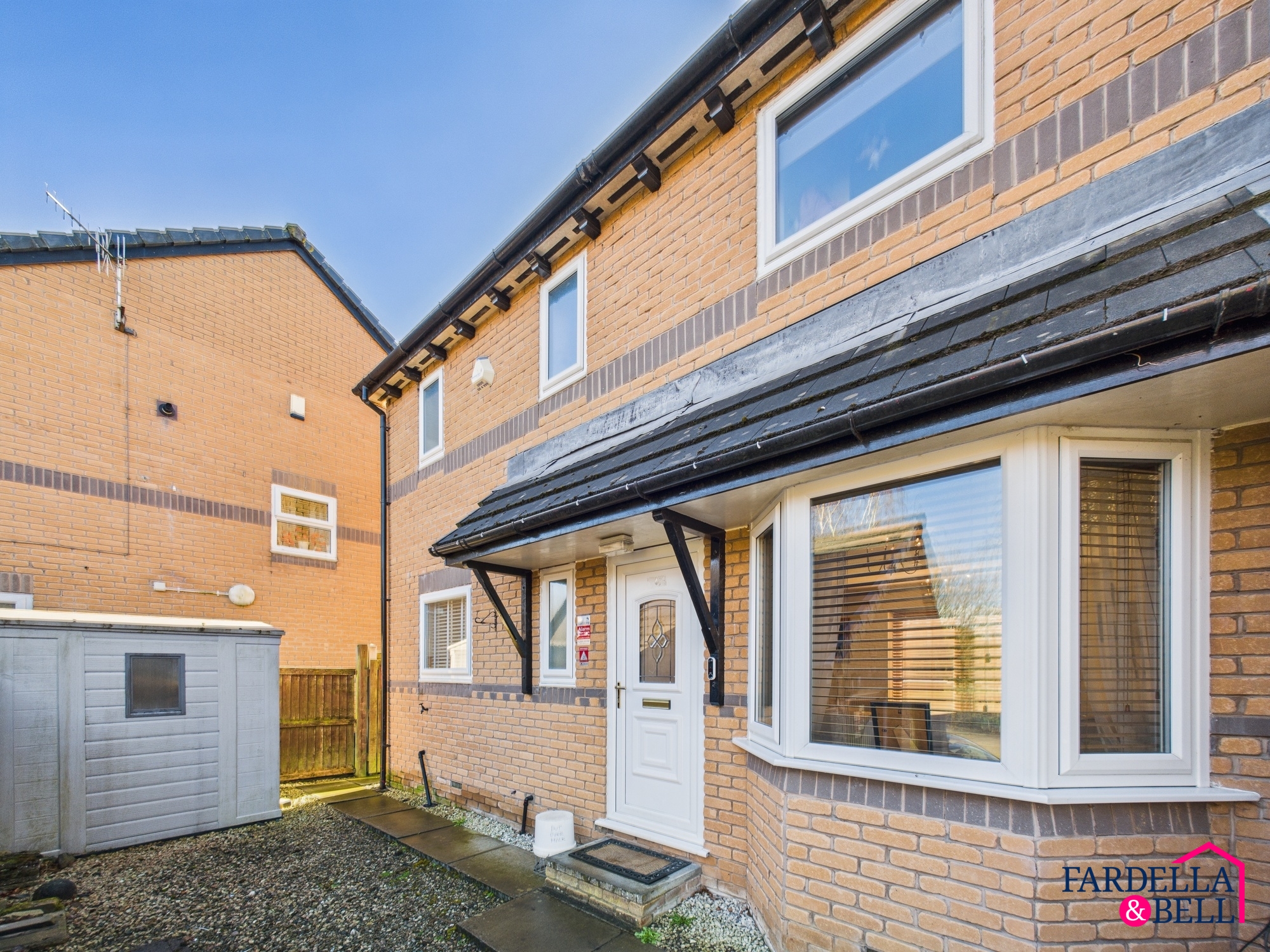
Foxcroft, Burnley, BB12
- 3
- 1
£175,000
Completed -
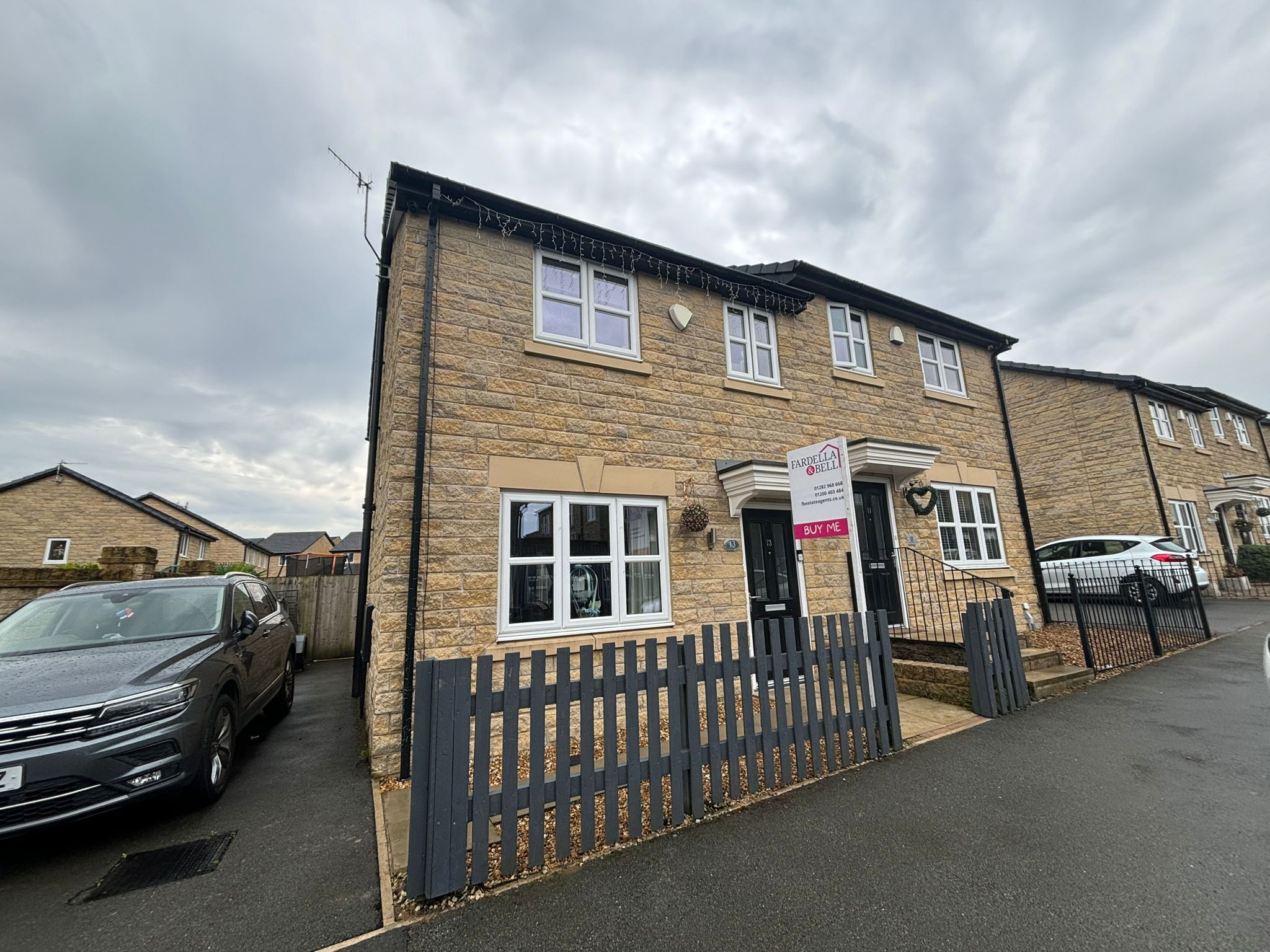
Langham Street, Burnley, BB12
- 3
- 2
£175,000
Under Offer -
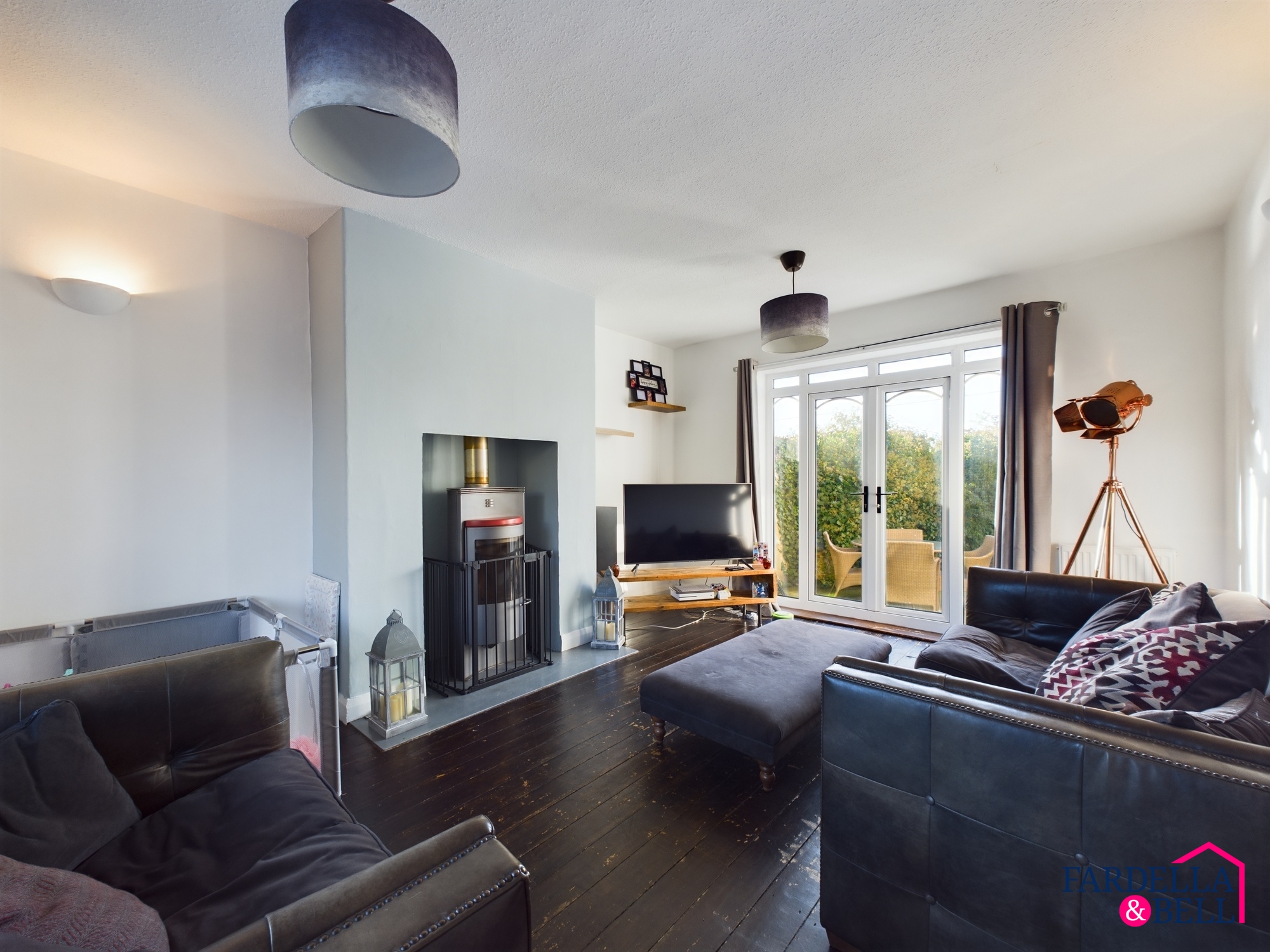
Dixon Street, Barrowford, BB9
- 2
- 1
£175,000
Completed -
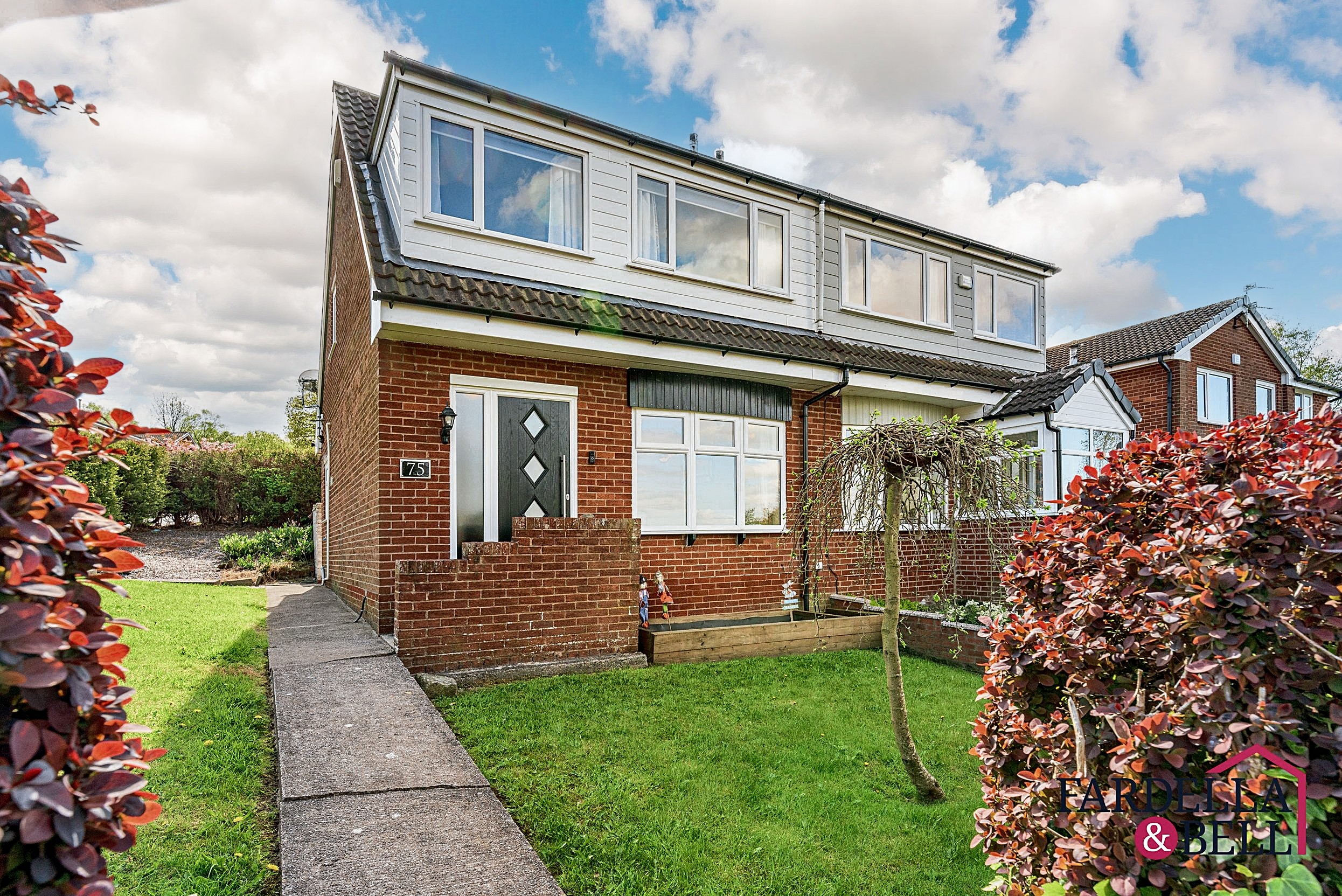
Lower Manor Lane, Burnley, BB12
- 3
- 1
£175,000
Completed -
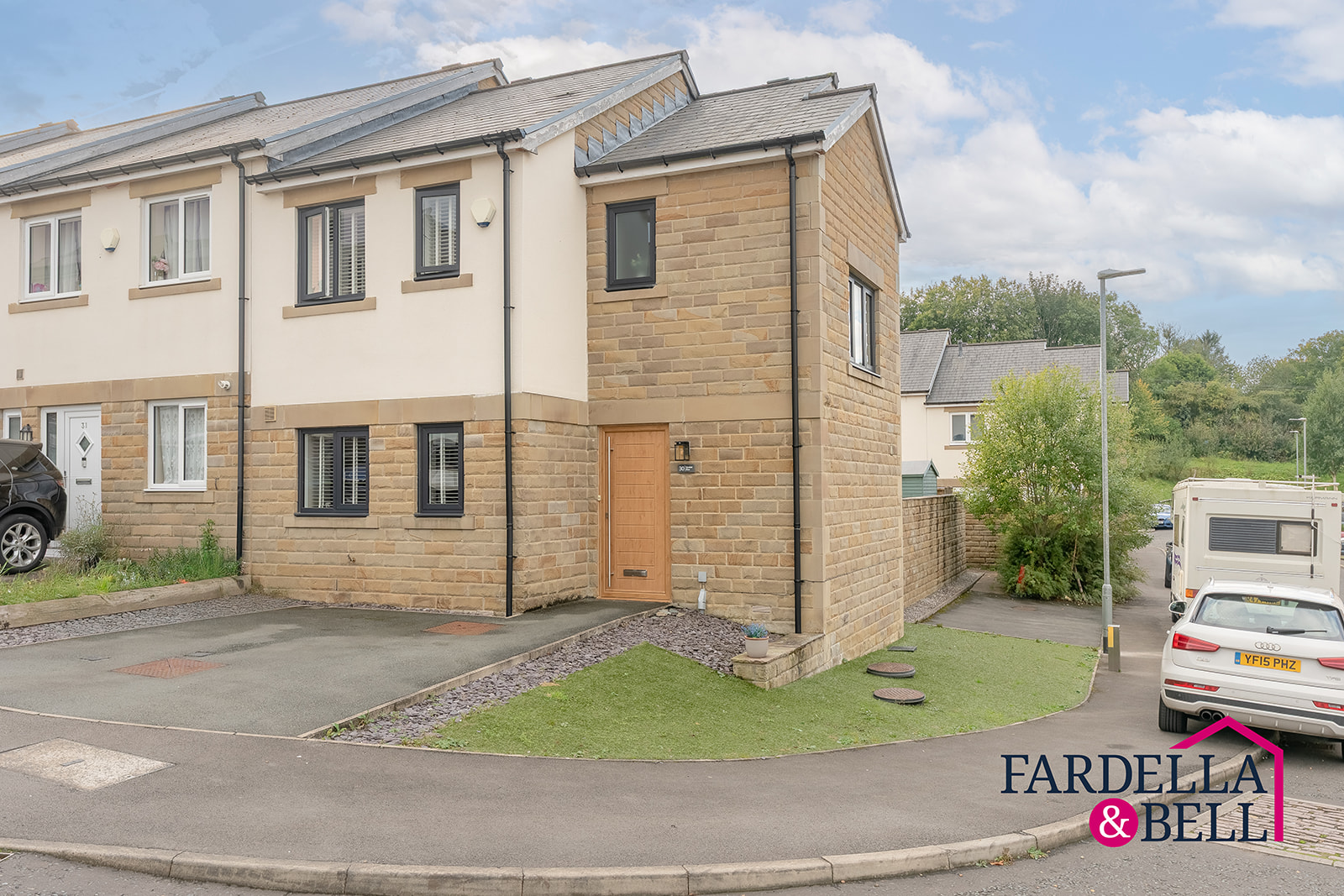
Quaker Rise, Brierfield, BB9
- 3
- 2
£175,000
For Sale -
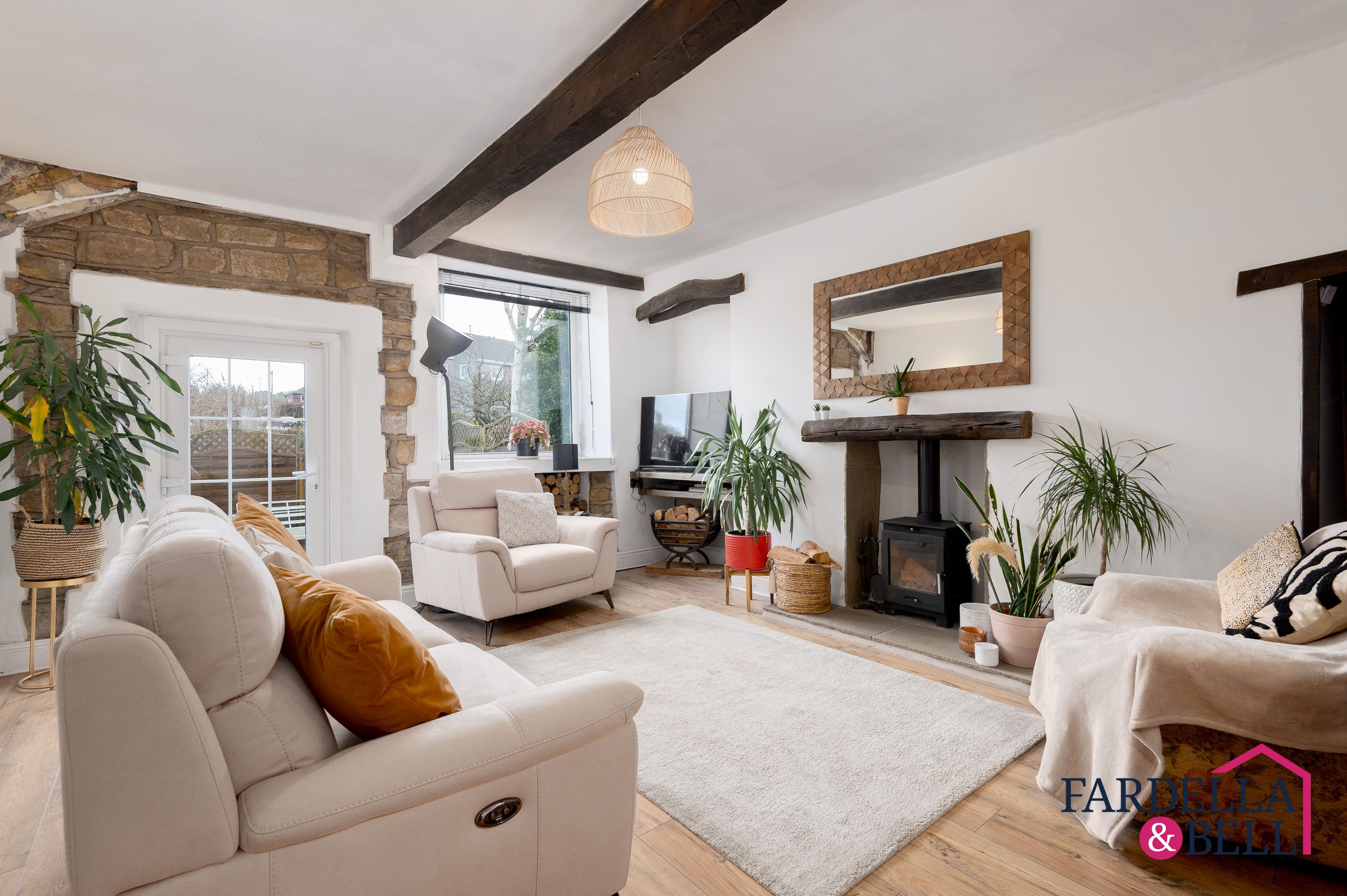
Lane Ends, Nelson, BB9
- 3
- 1
£179,000
For Sale -
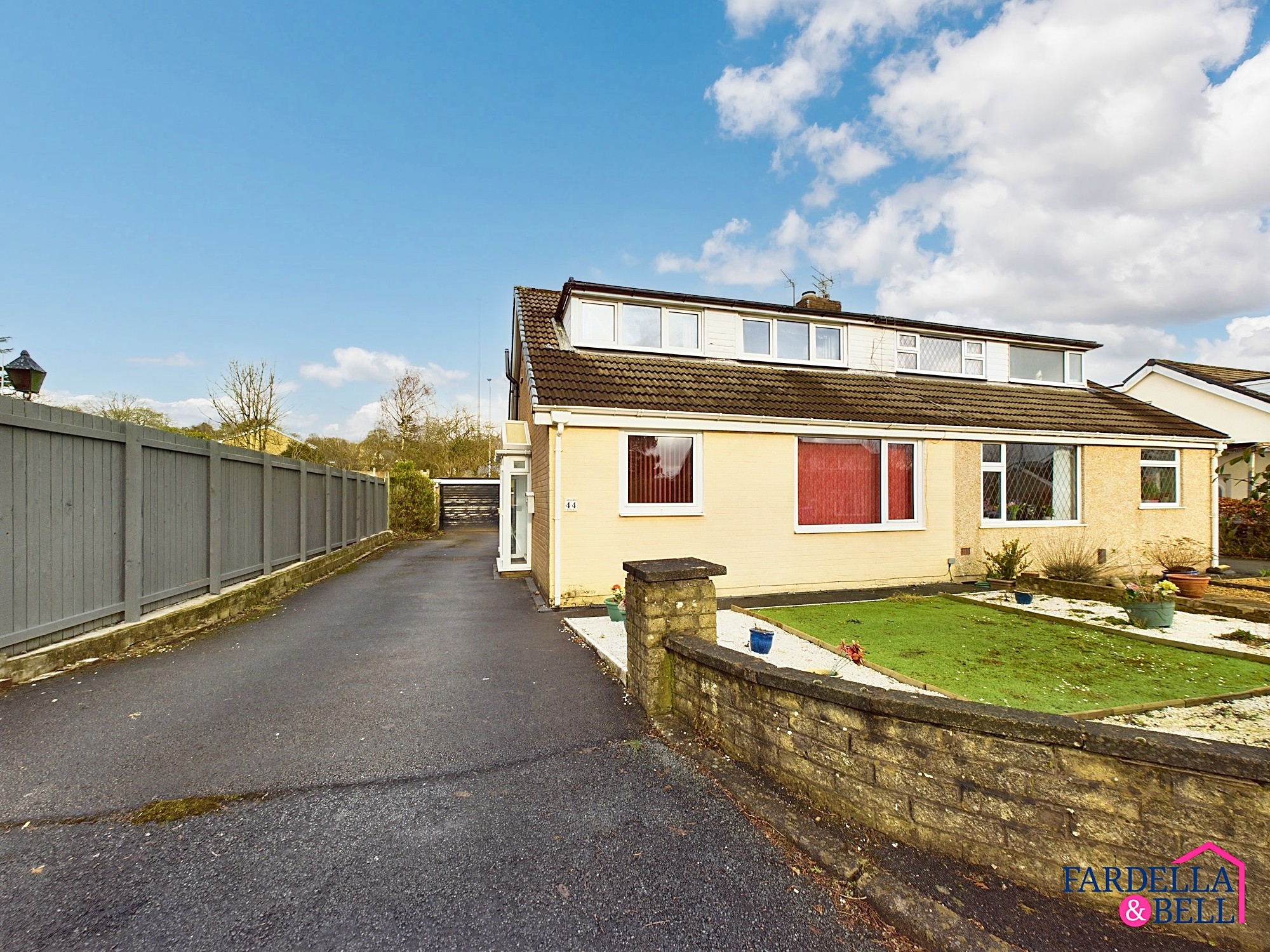
Lower Parrock Road, Barrowford, BB9
- 4
- 1
£179,500
Completed -

Pennine Crescent, Brierfield, BB9
- 2
- 1
£179,995
Completed -
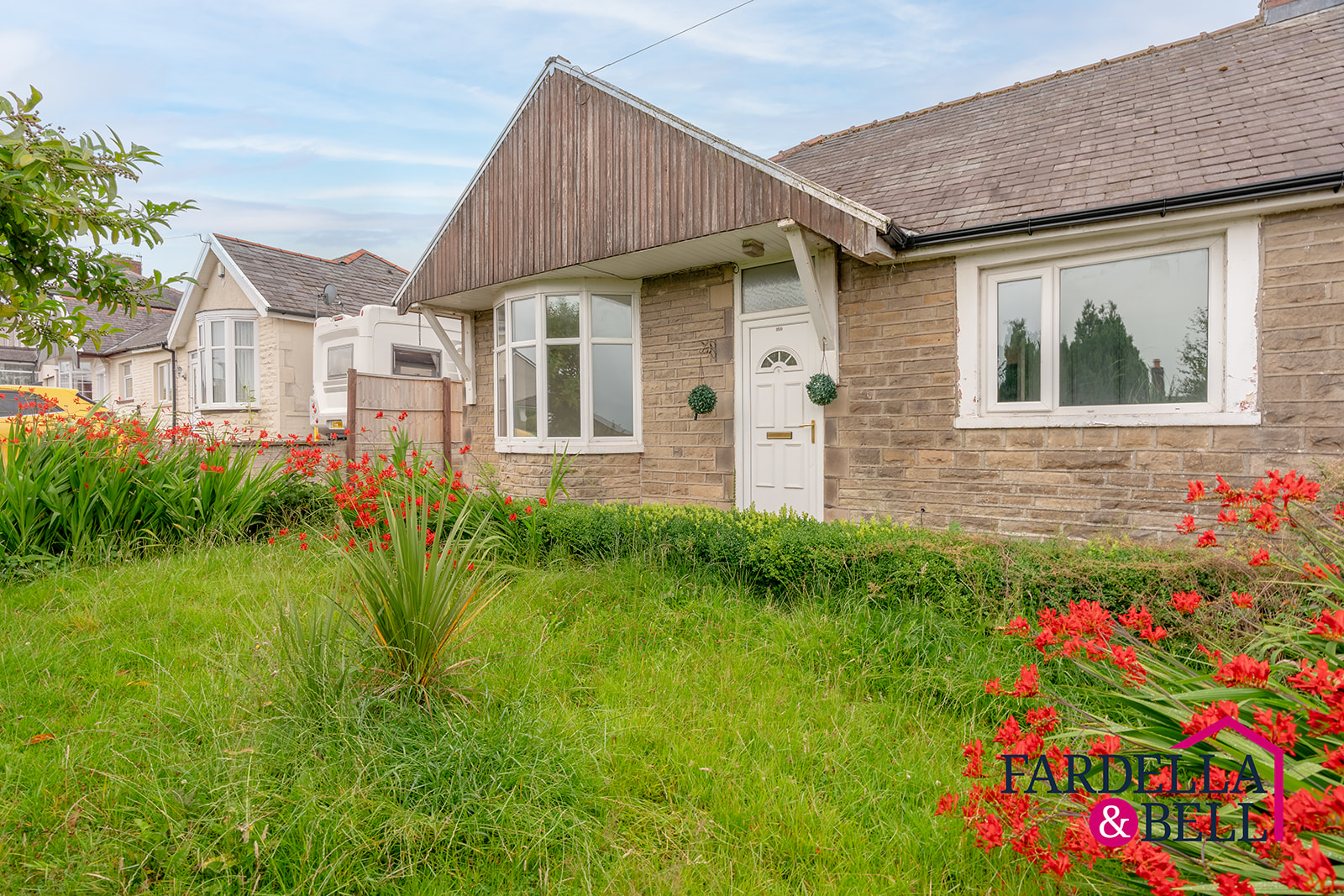
Brownside Road, Burnley, BB10
- 2
- 1
£180,000
For Sale -
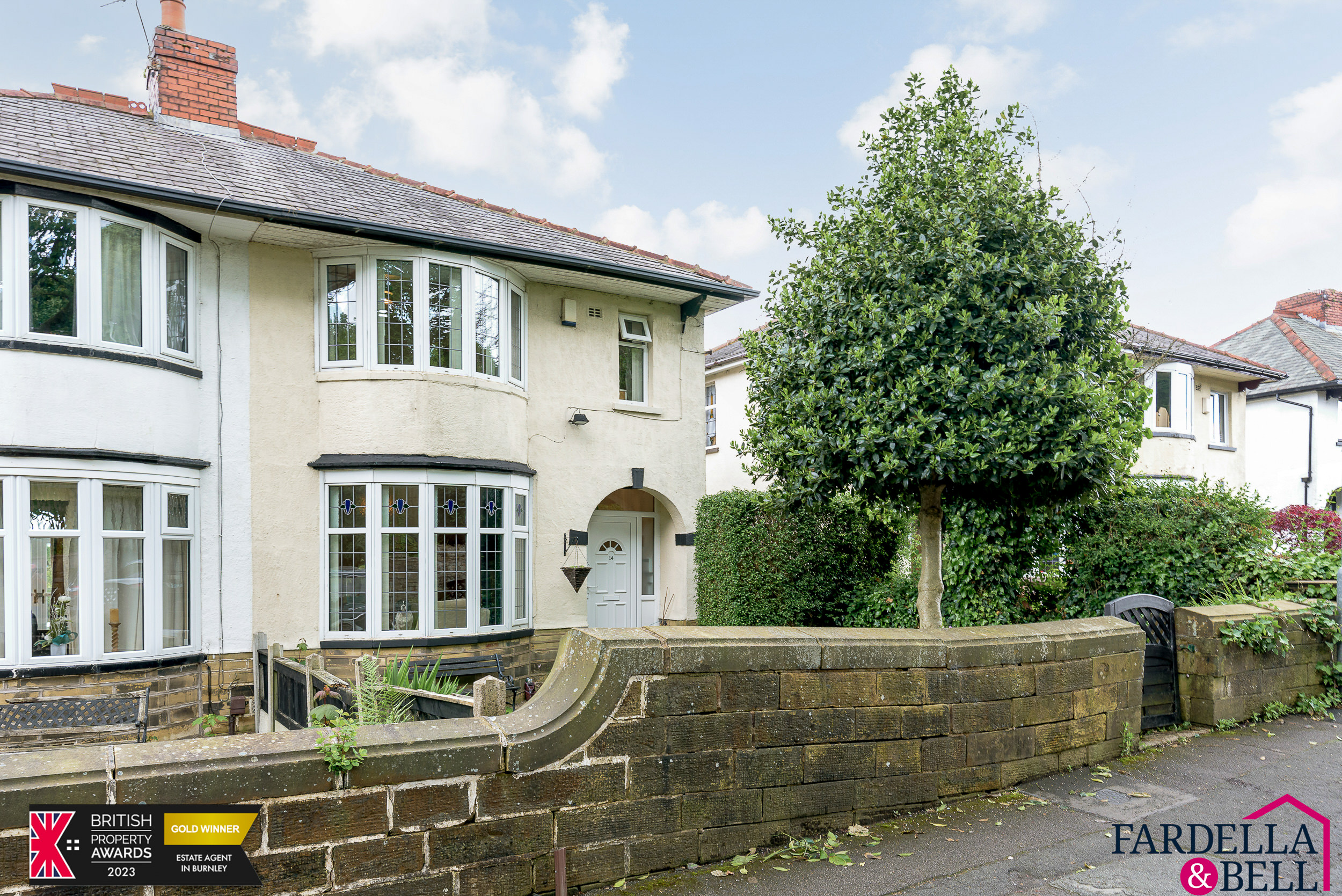
Clevelands Road, Burnley, BB11
- 3
- 1
£180,000
Completed -
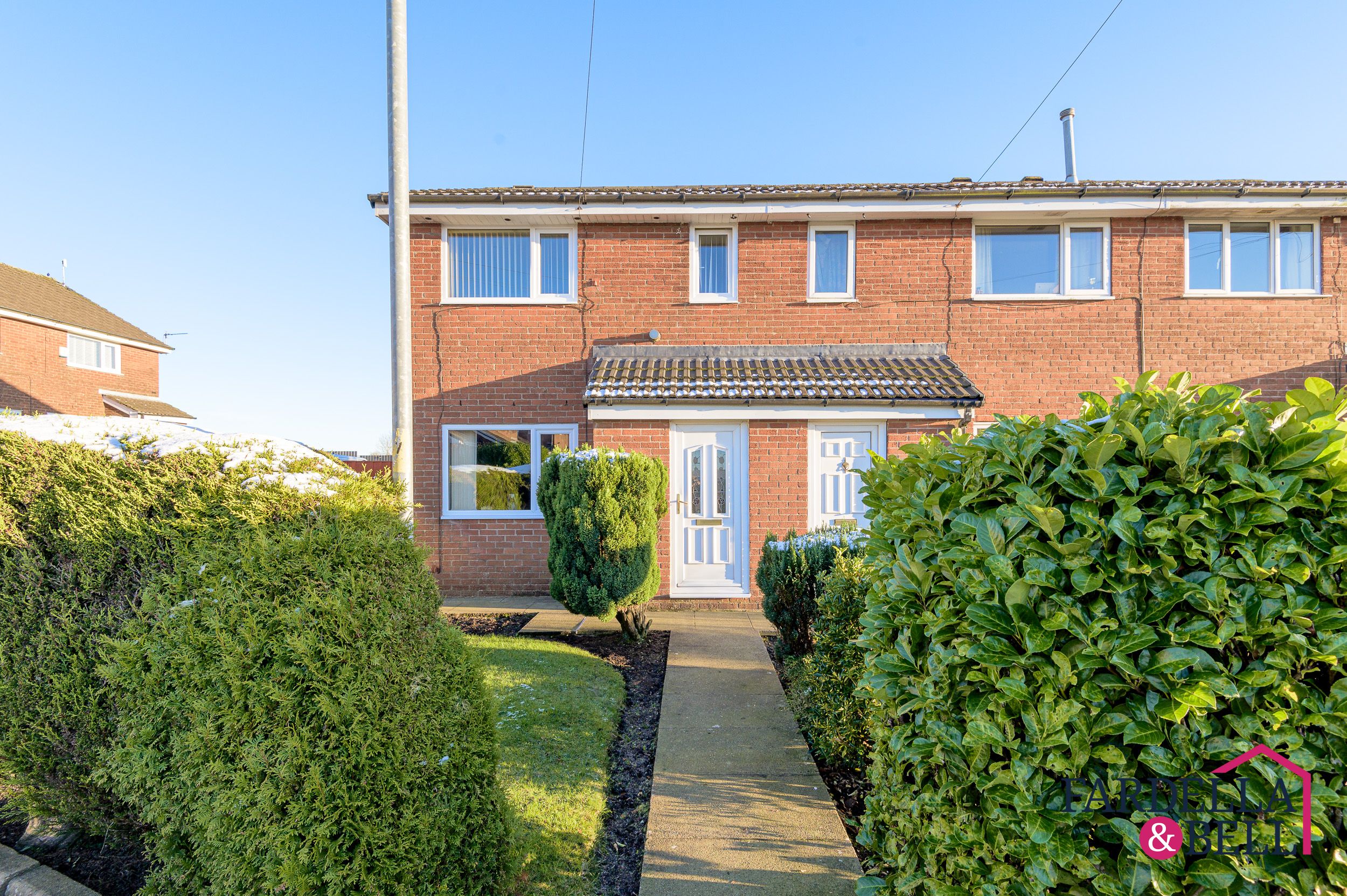
Grassington Drive, Burnley, BB10
- 3
- 1
£180,000
Completed -
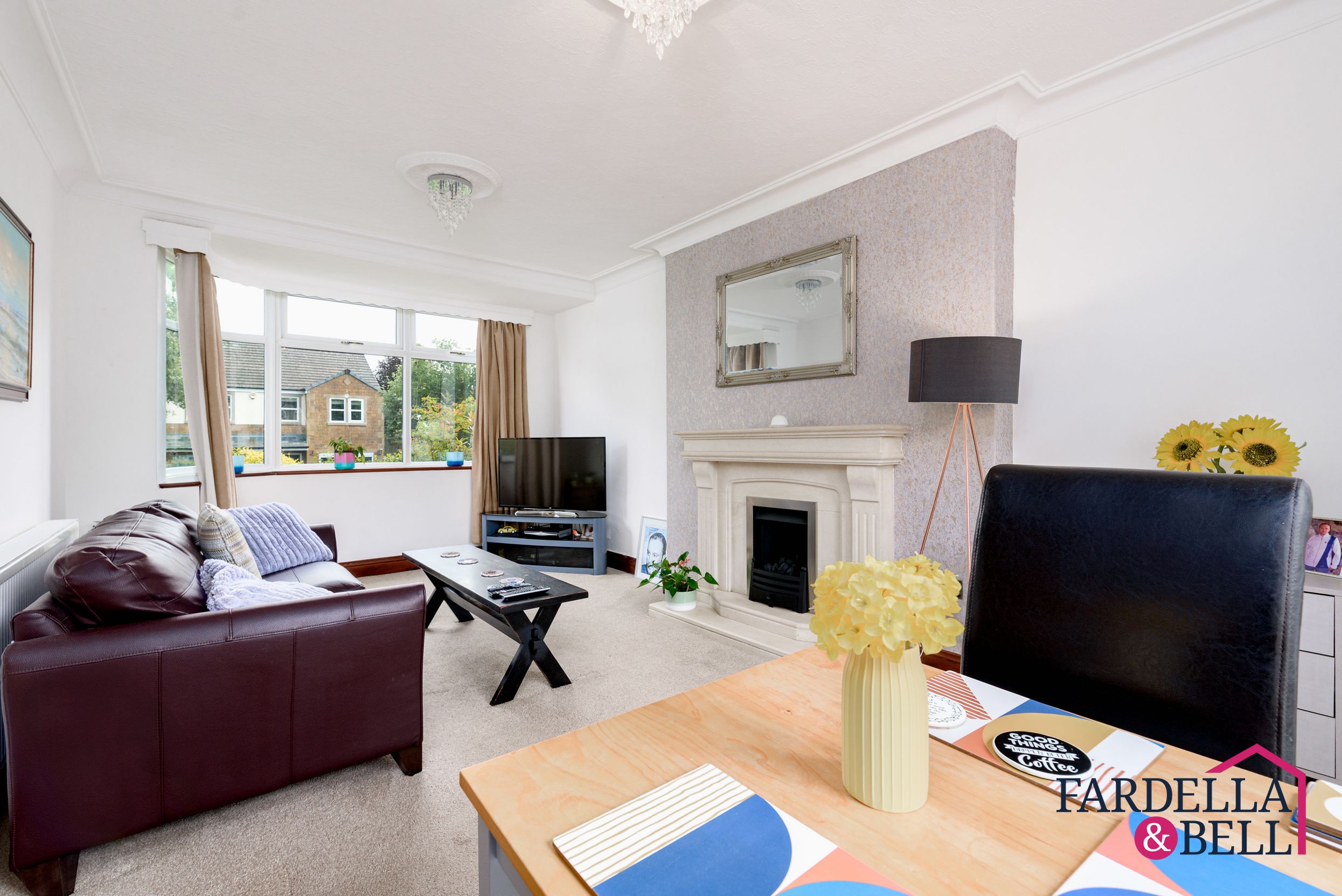
Raeburn Avenue, Burnley, BB11
- 2
- 1
£180,000
For Sale -
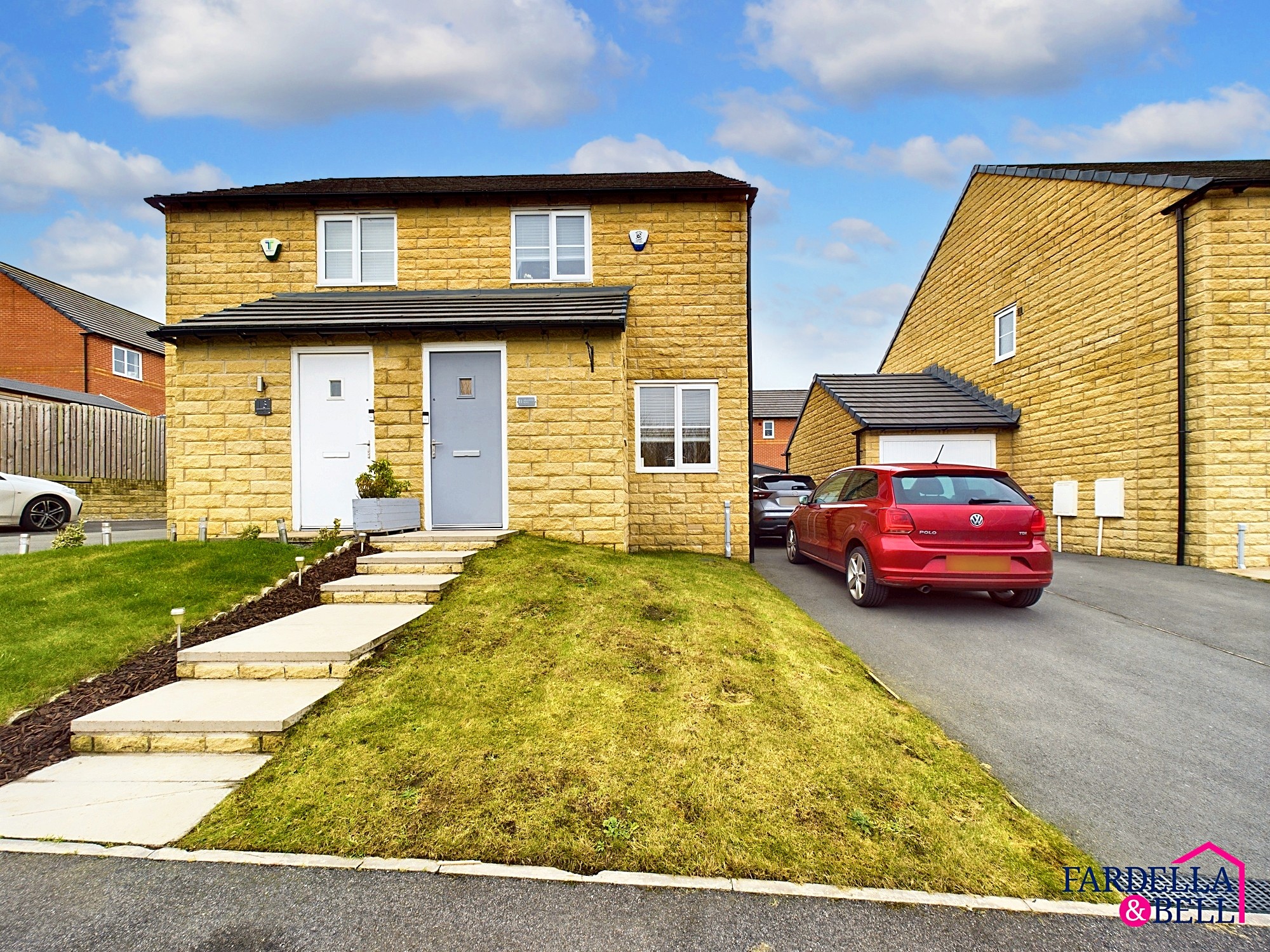
Wilkinson Road, Hapton, BB12
- 2
- 1
£180,000
Completed -
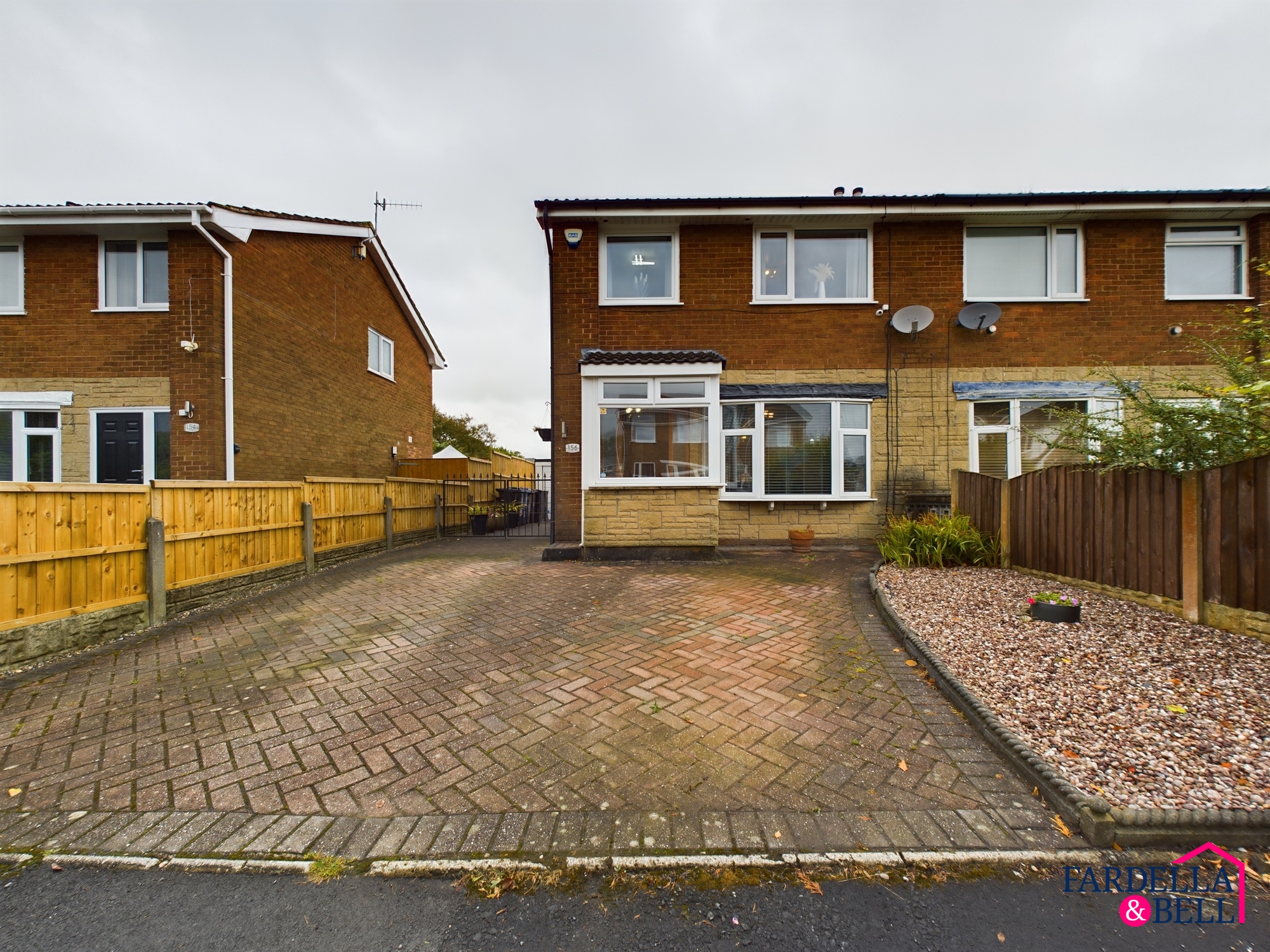
Lancaster Drive, Padiham, BB12
- 3
- 1
£180,000
Completed -
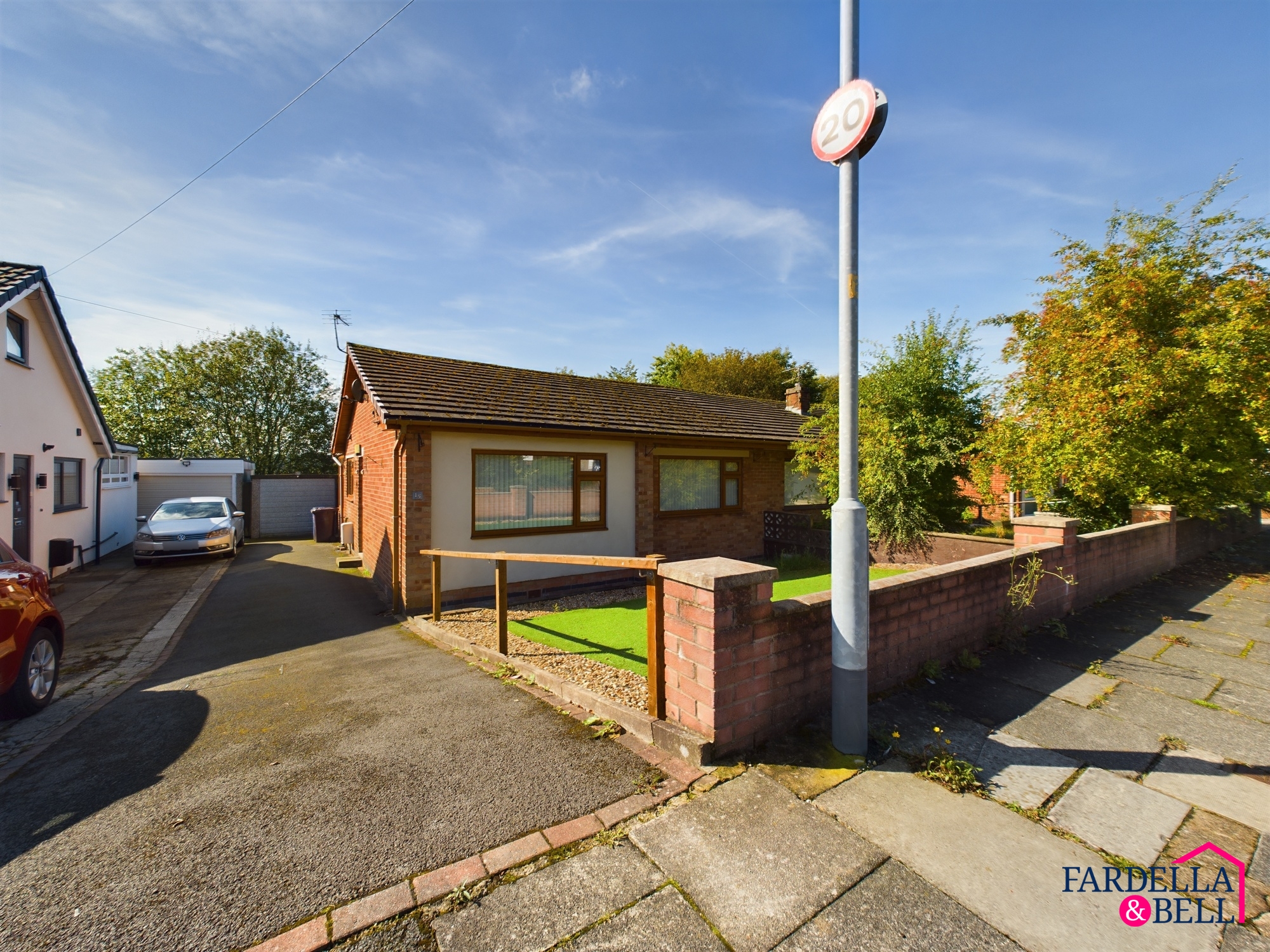
Horning Crescent, Burnley, BB10
- 2
£183,000
Completed -
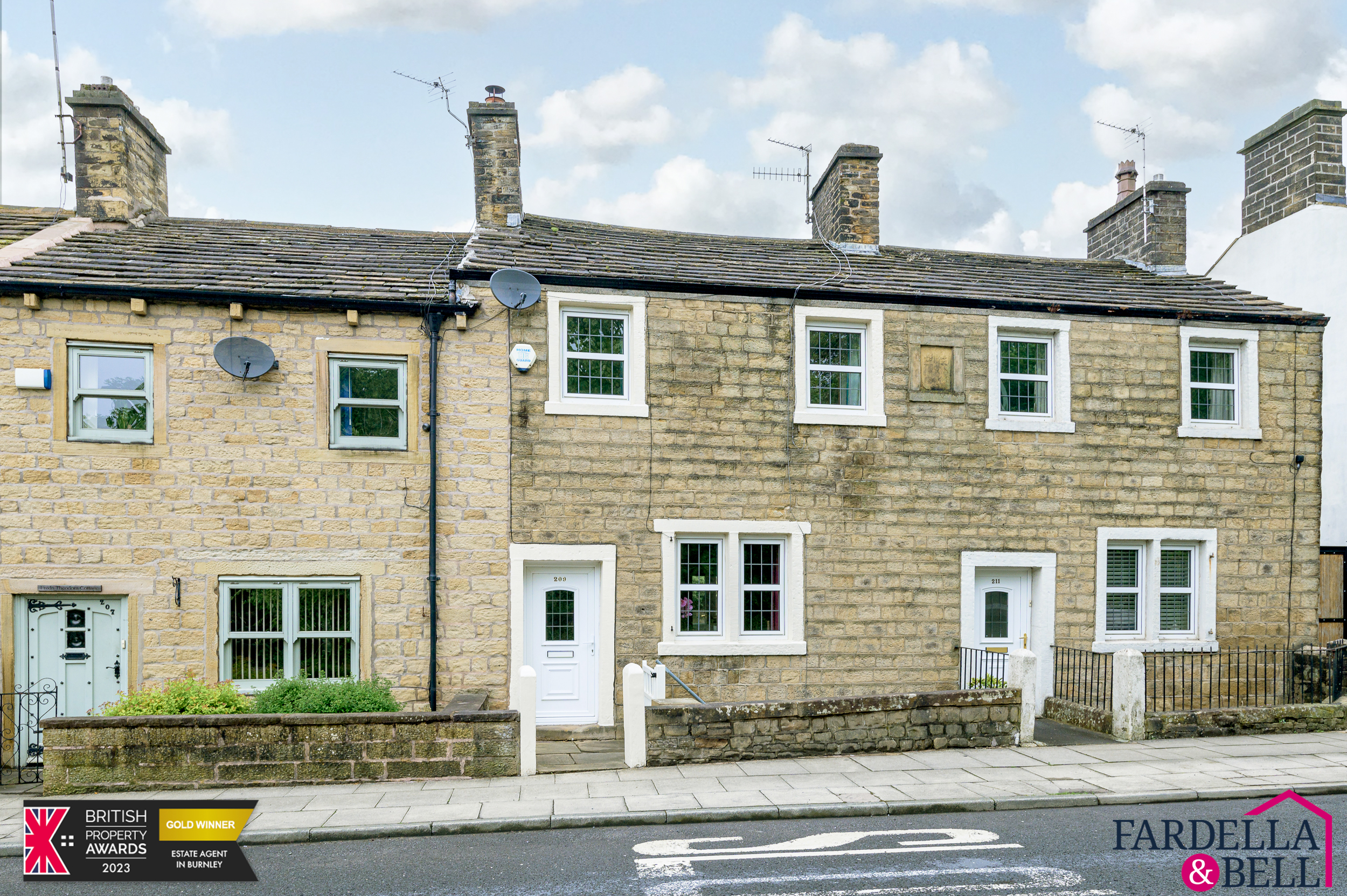
Gisburn Road, Barrowford, BB9
- 2
- 1
£183,950
Completed -
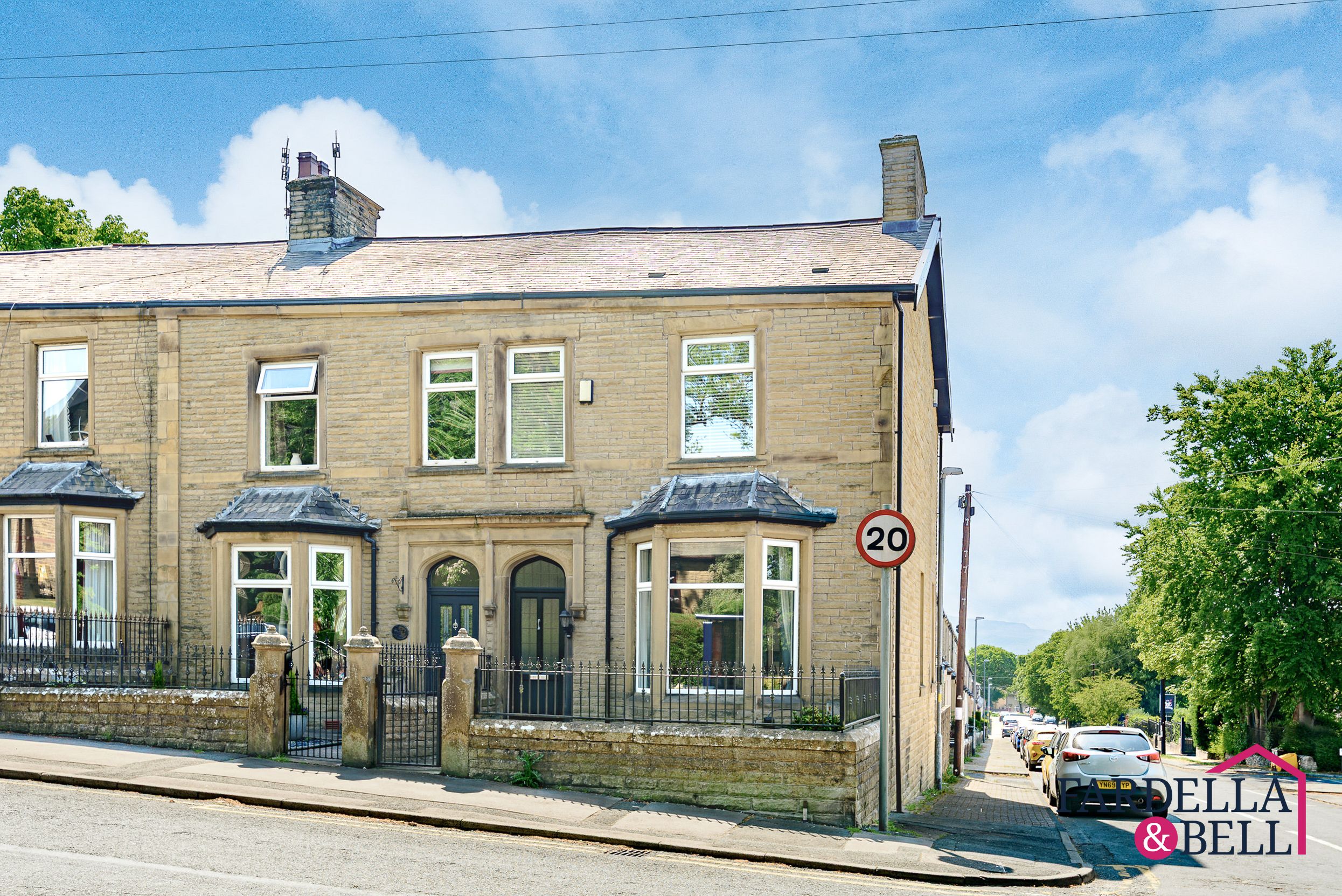
Padiham Road, Burnley, BB12
- 4
- 1
£184,950
Under Offer -
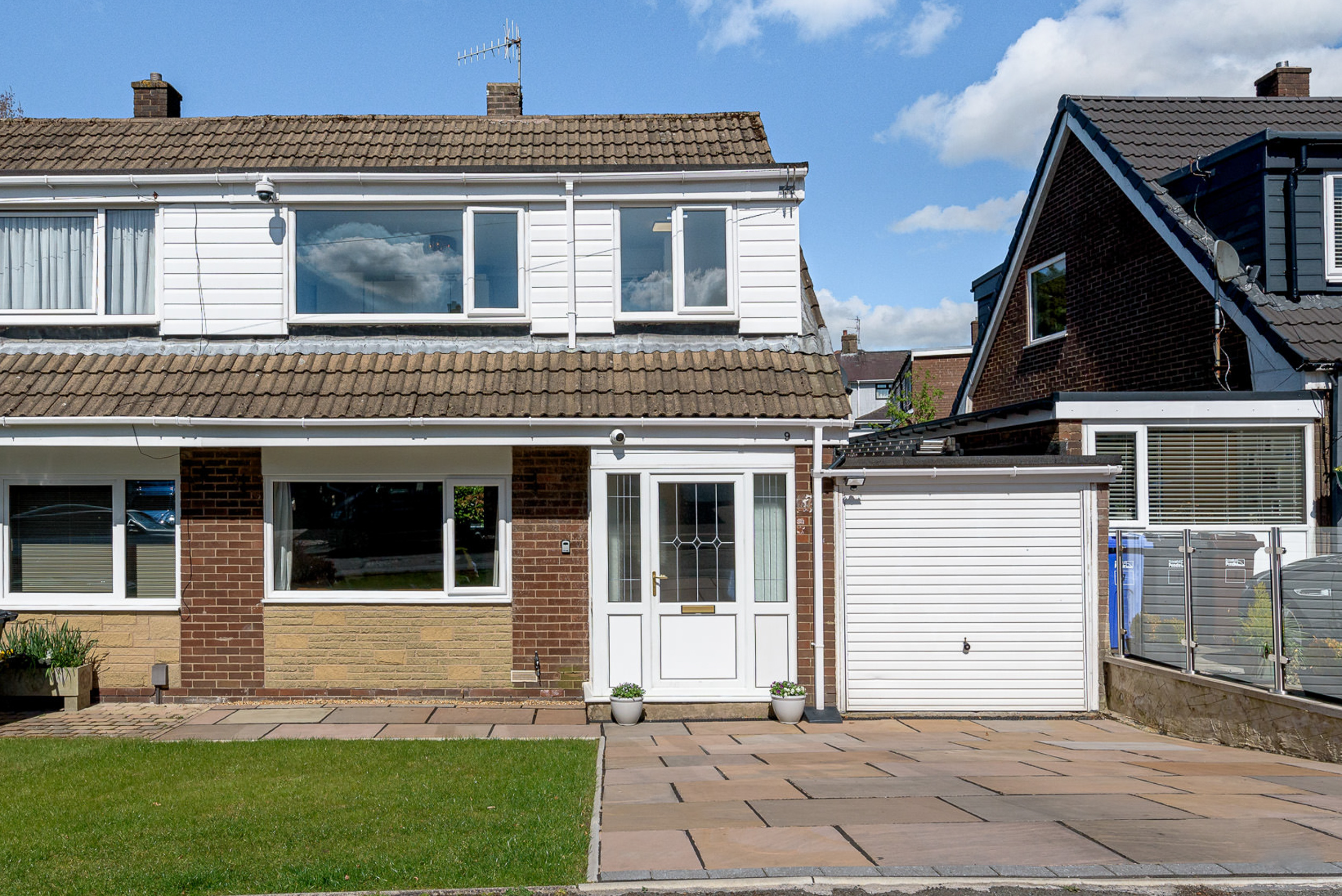
Weatherhill Crescent, Brierfield, BB9
- 3
- 1
£185,000
Completed -
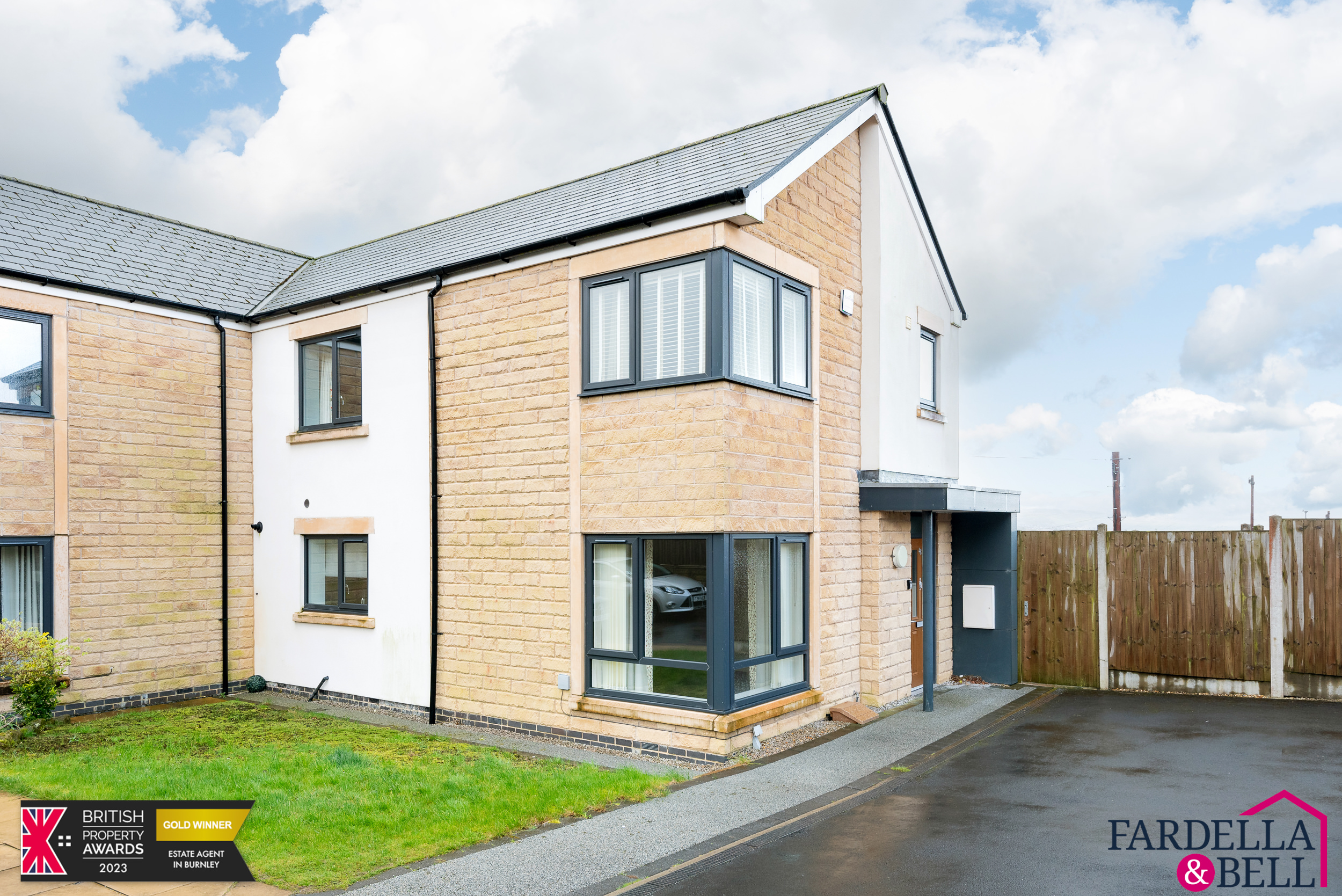
Mclindon Court, Burnley, BB10
- 3
- 1
£185,000
Completed -
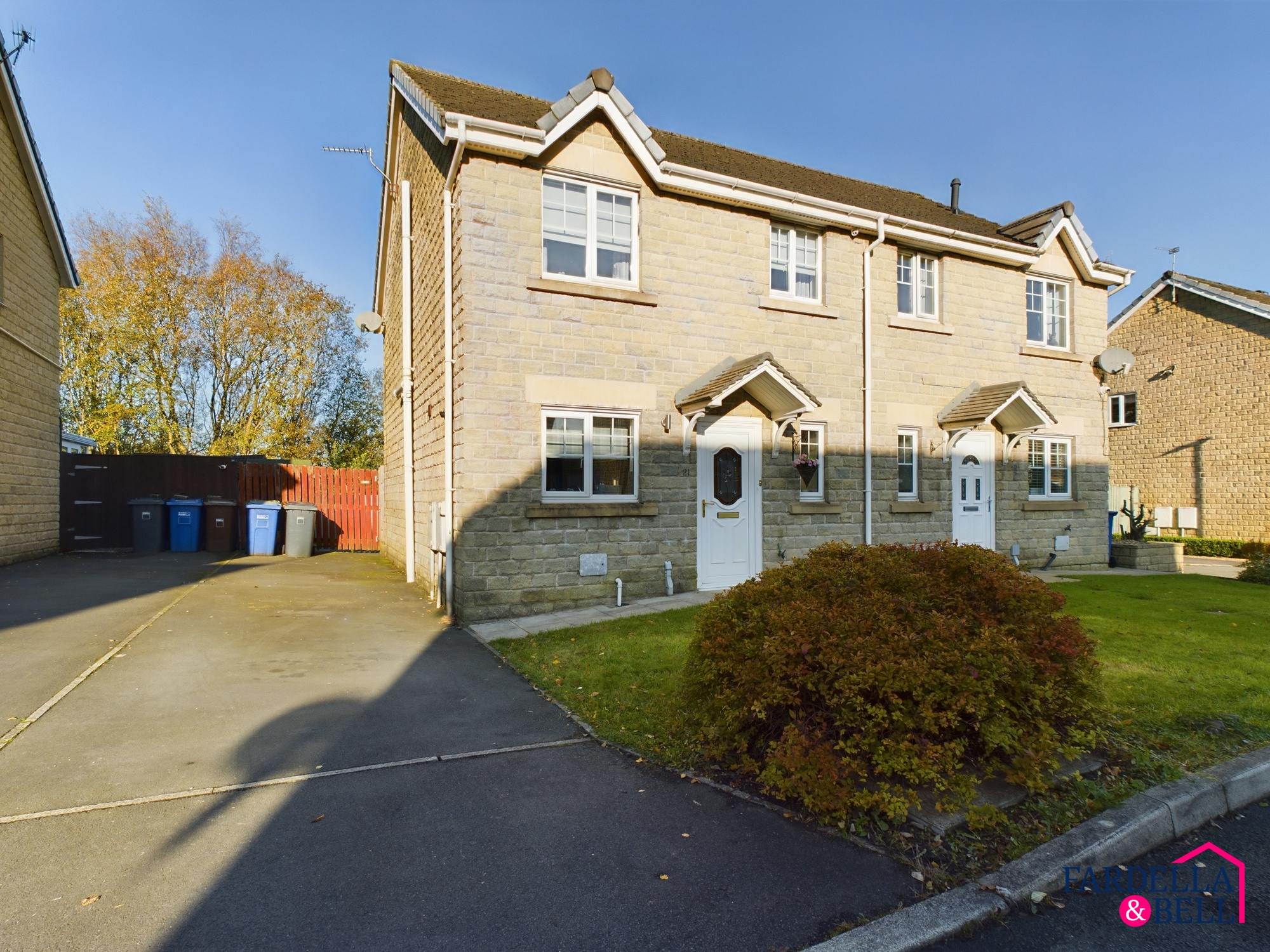
St. Georges Close, Colne, BB8
- 3
£185,000
Completed -
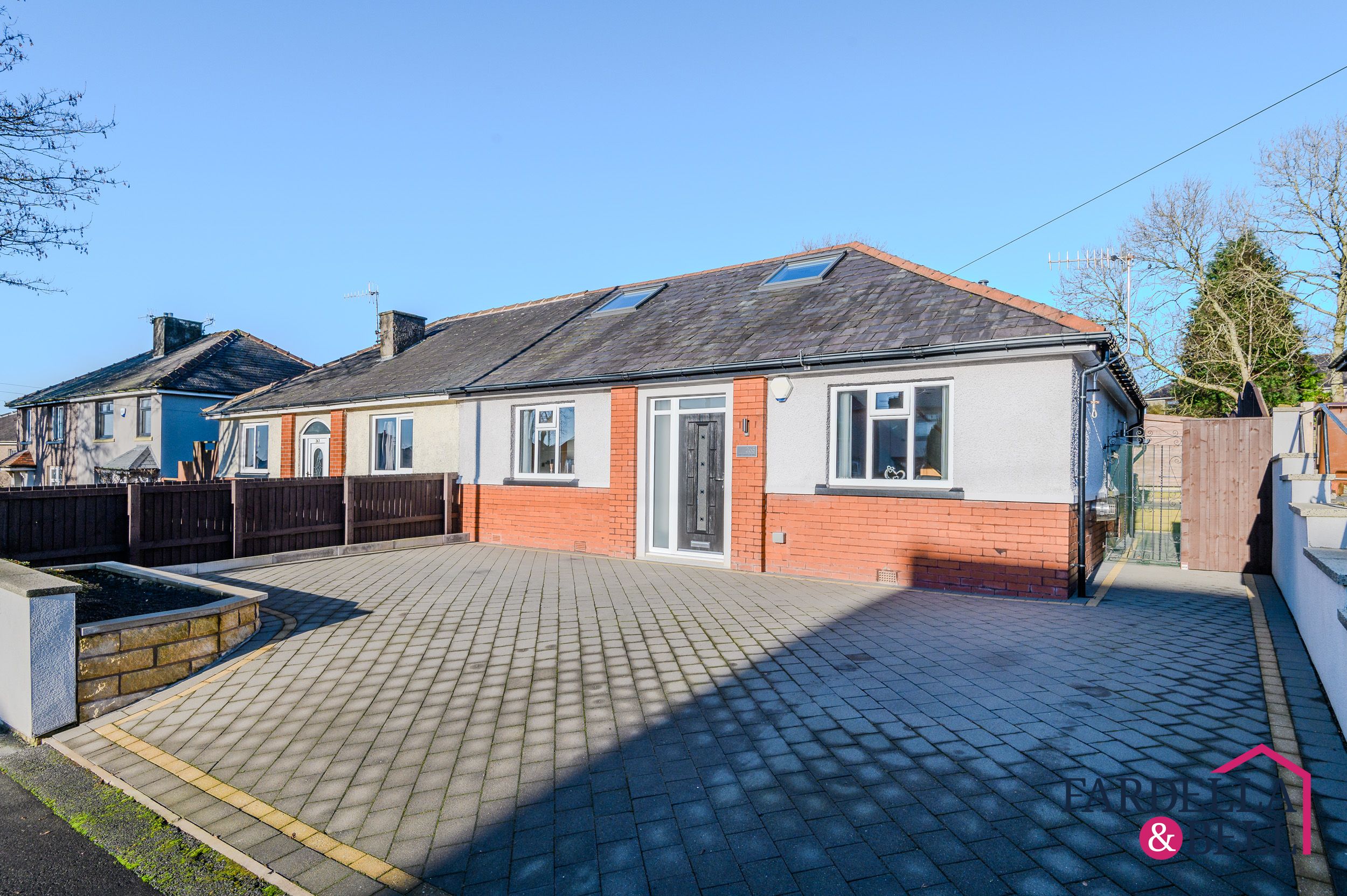
Barkerhouse Road, Nelson, BB9
- 2
- 1
£185,000
Sold STC -
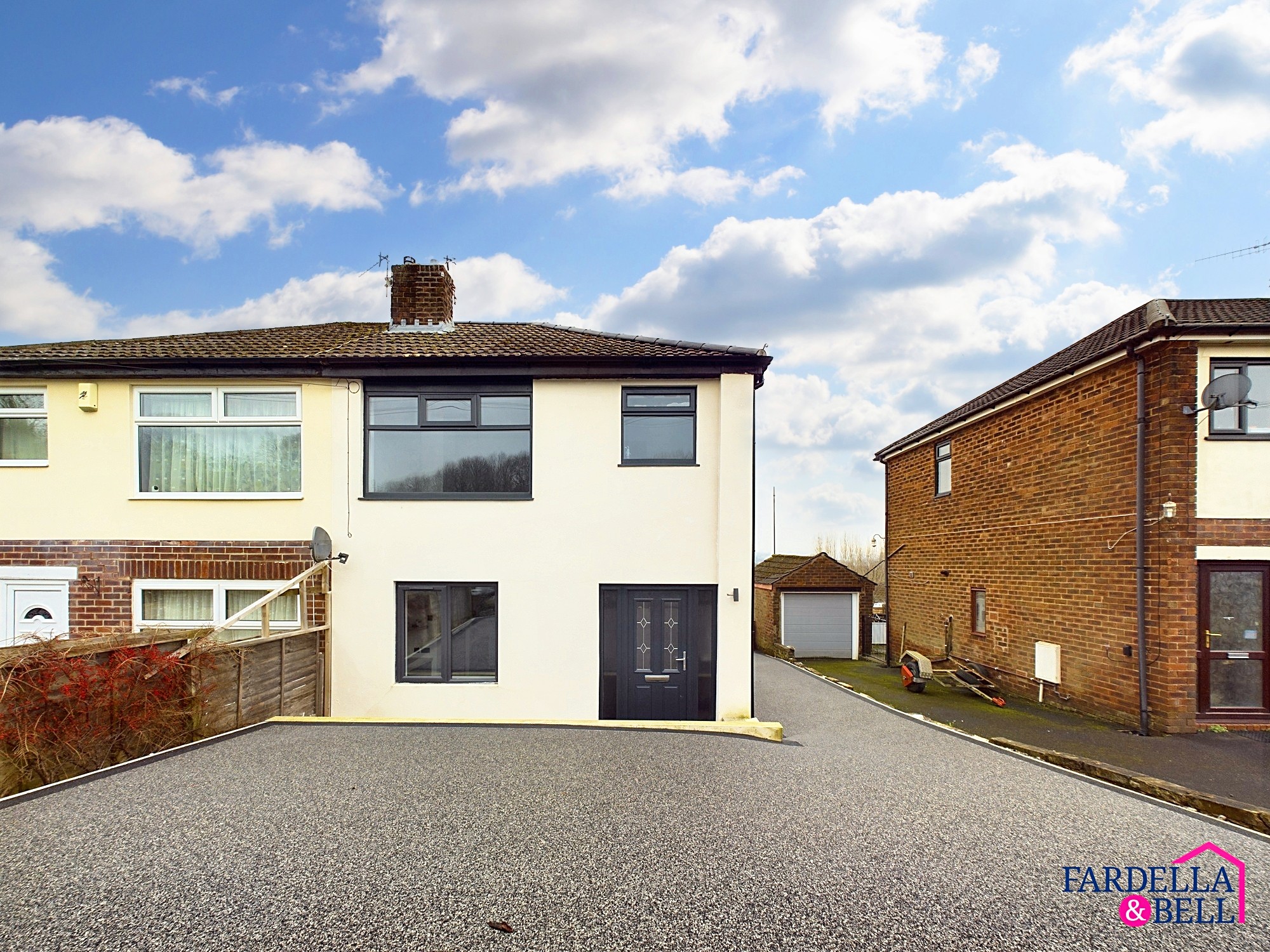
Hargrove Avenue, Burnley, BB12
- 3
- 1
£187,500
Completed -
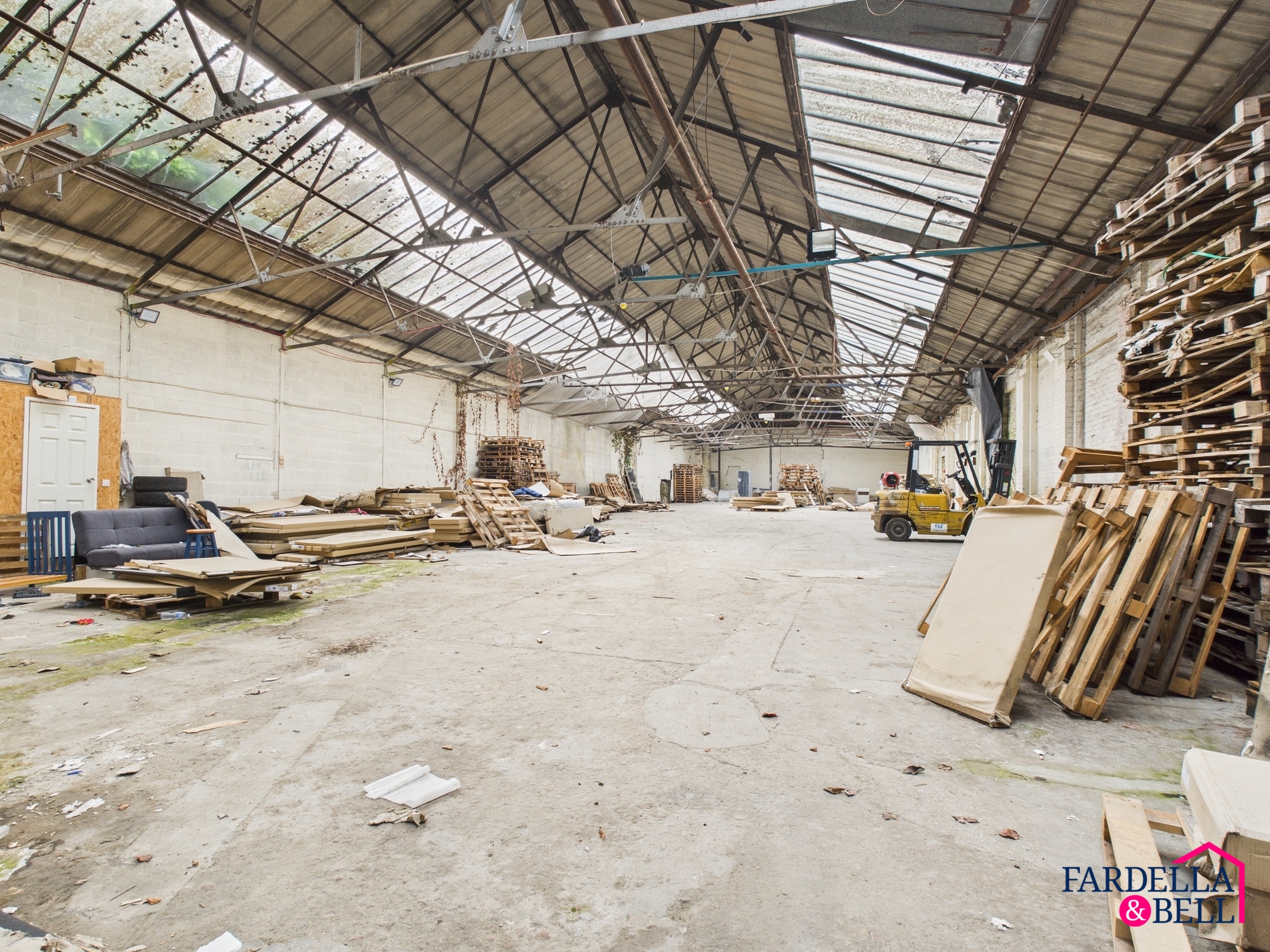
Unit 3, The Summit Works, Manchester Road, Burnley
- 2
£189,050
Sold STC -
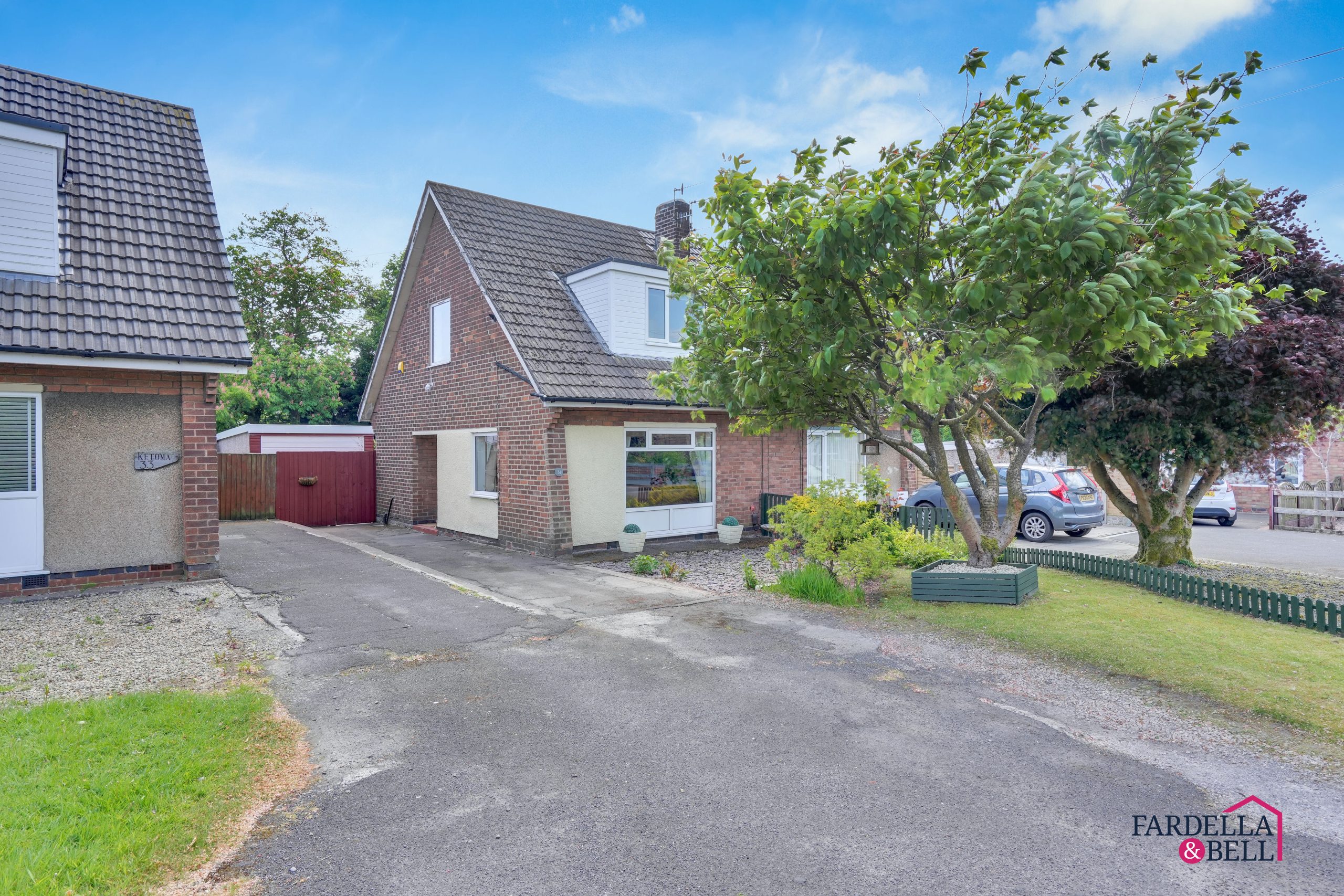
Minehead Avenue, Burnley, BB10
- 3
- 1
£189,950
Completed -
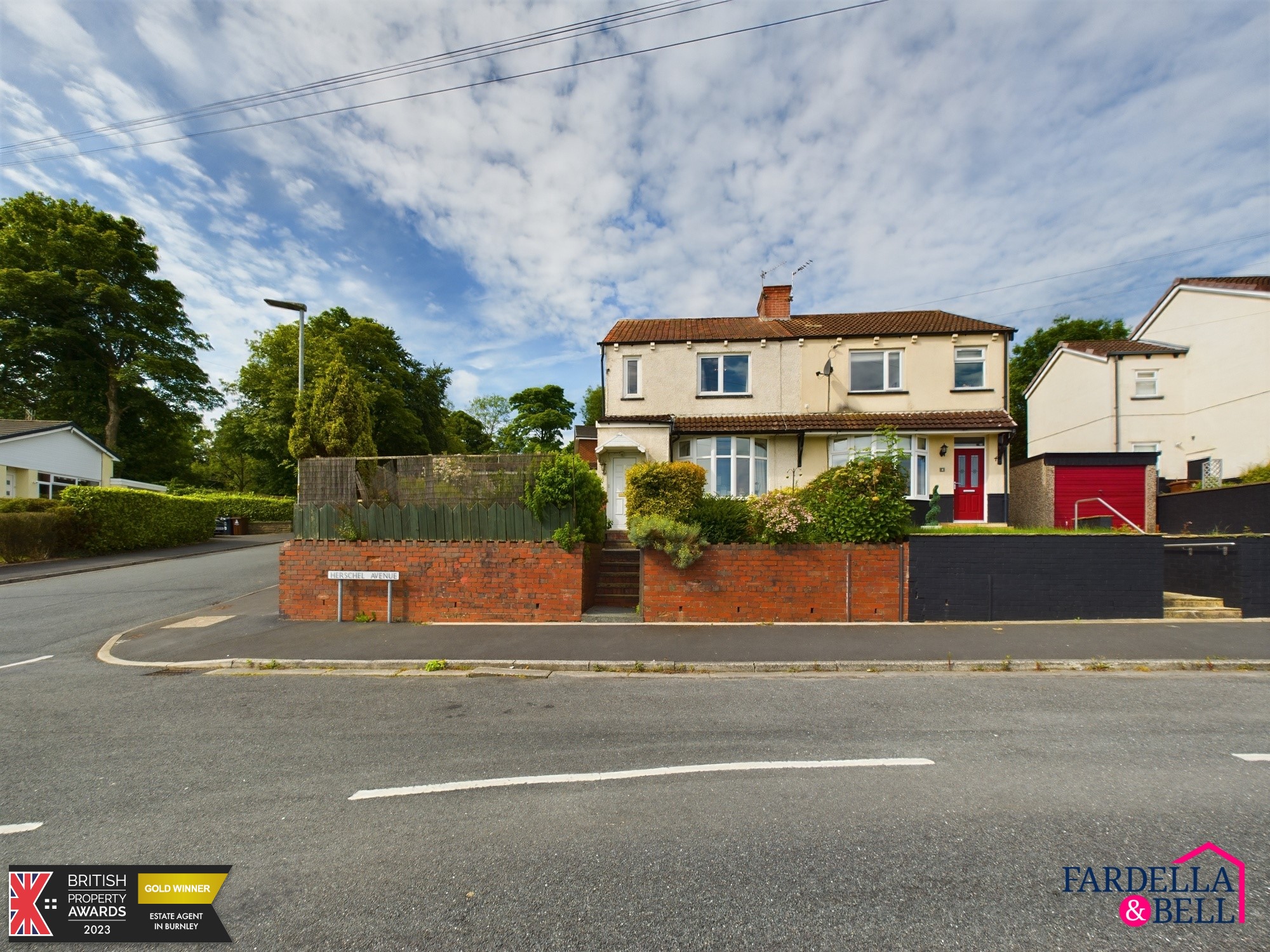
Herschel Avenue, Burnley, BB12
- 4
- 2
£190,000
Completed -
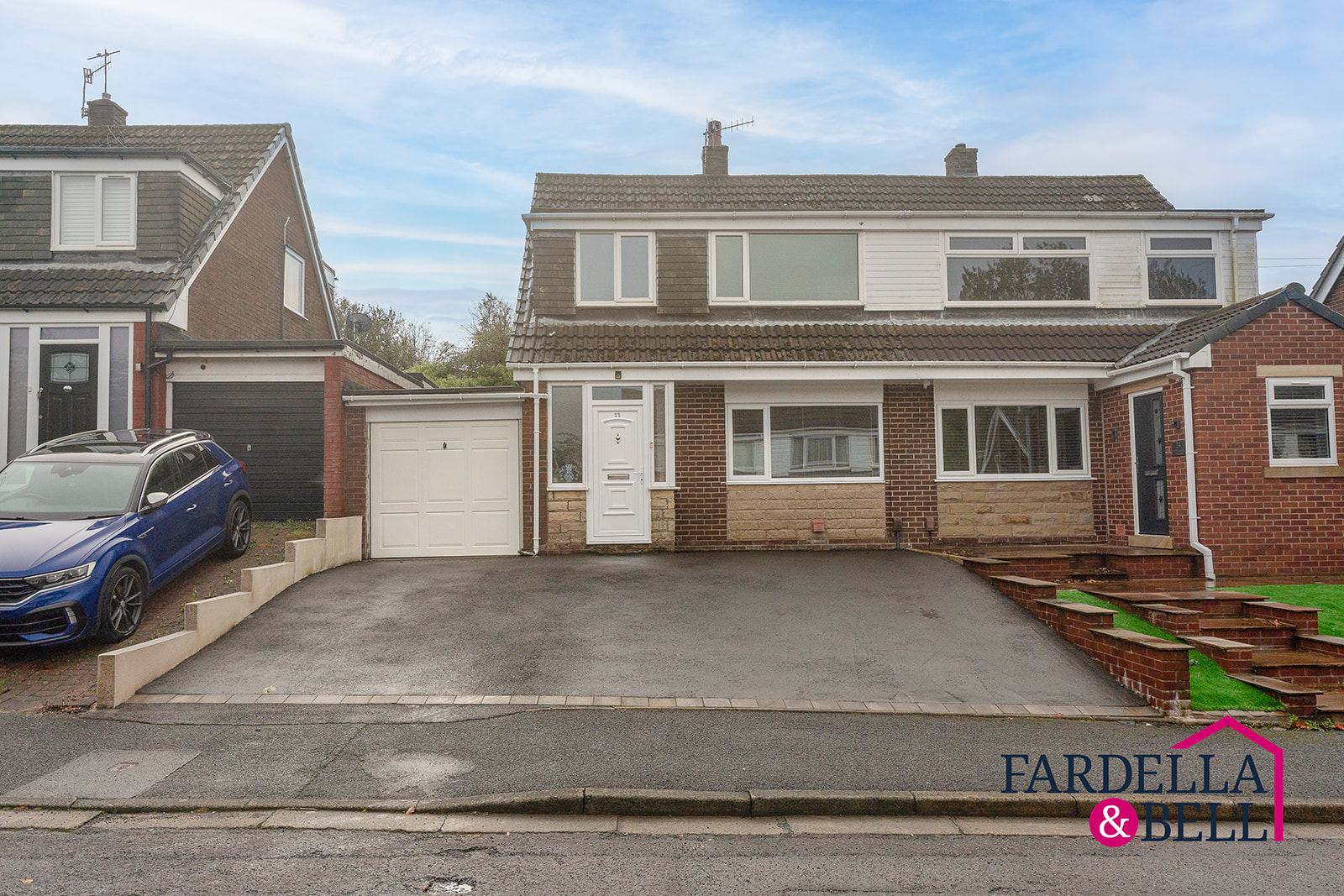
Weatherhill Crescent, Brierfield, BB9
- 3
- 1
£195,000
For Sale -
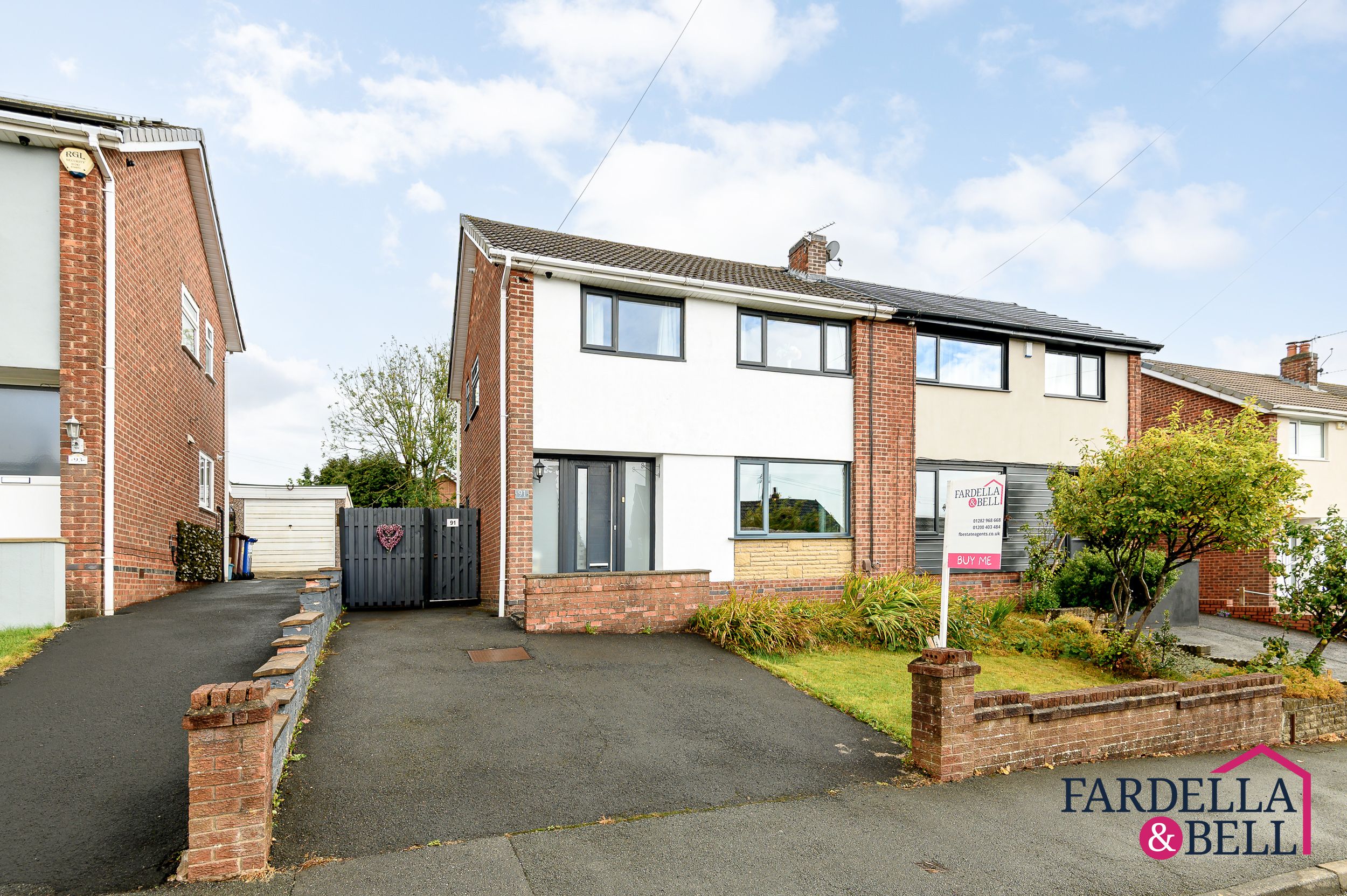
Horning Crescent, Burnley, BB10
- 3
- 1
£195,000
Under Offer -

Linton Drive, Burnley, BB11
- 4
- 2
£195,000
Under Offer -
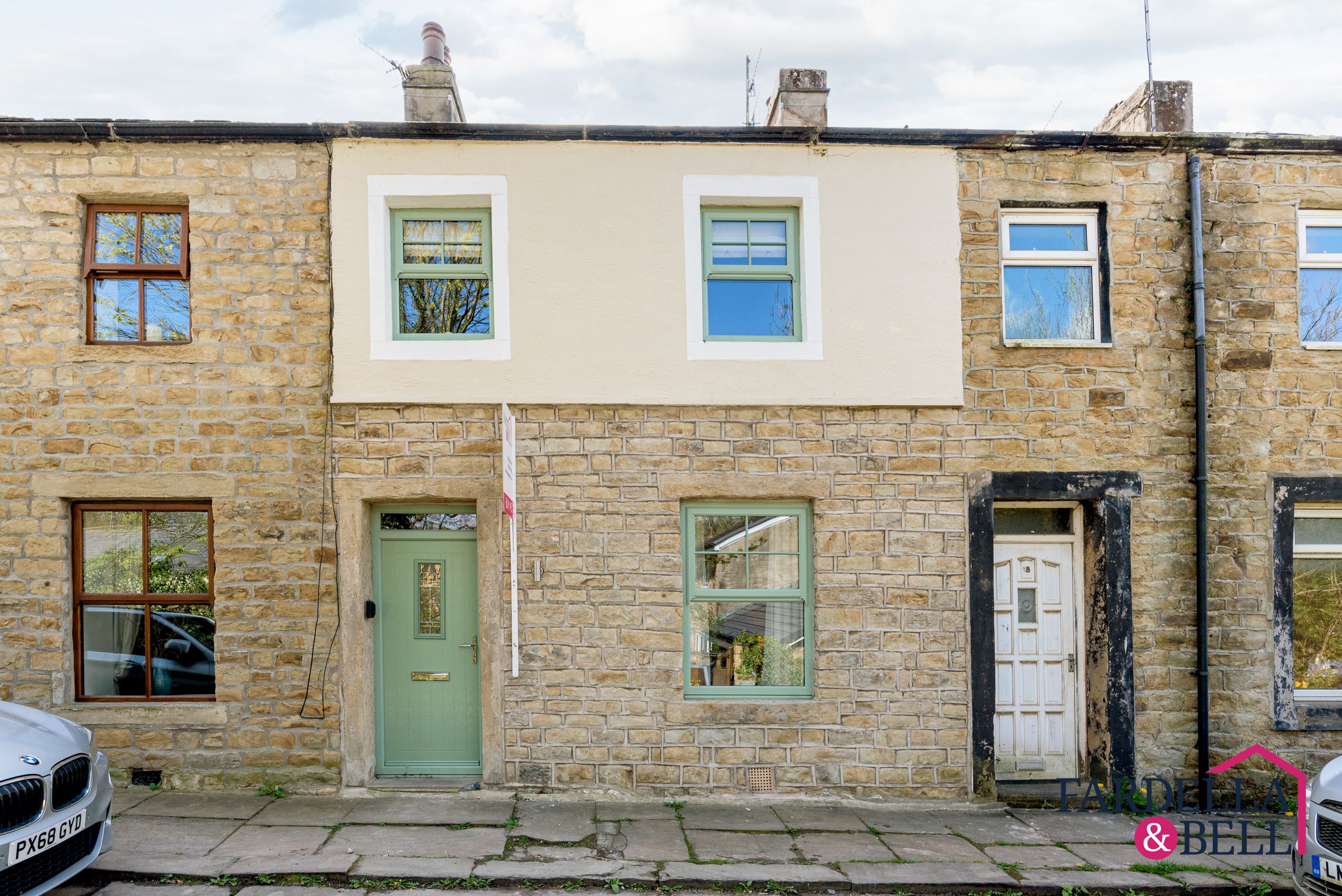
Bear Street, Burnley, BB12
- 2
- 1
£195,000
Under Offer -
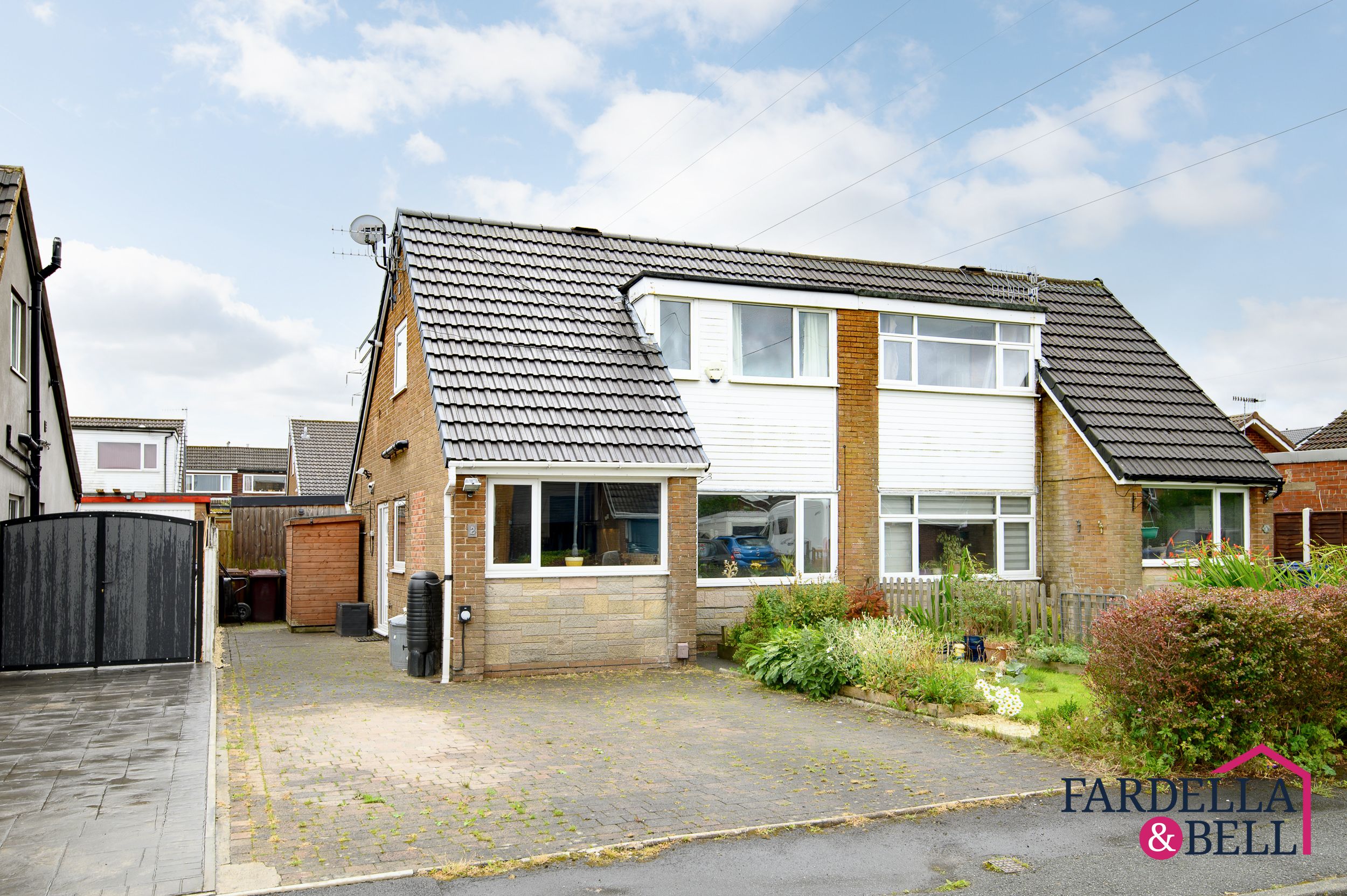
Rossall Close, Padiham, BB12
- 4
- 2
£197,000
Under Offer -
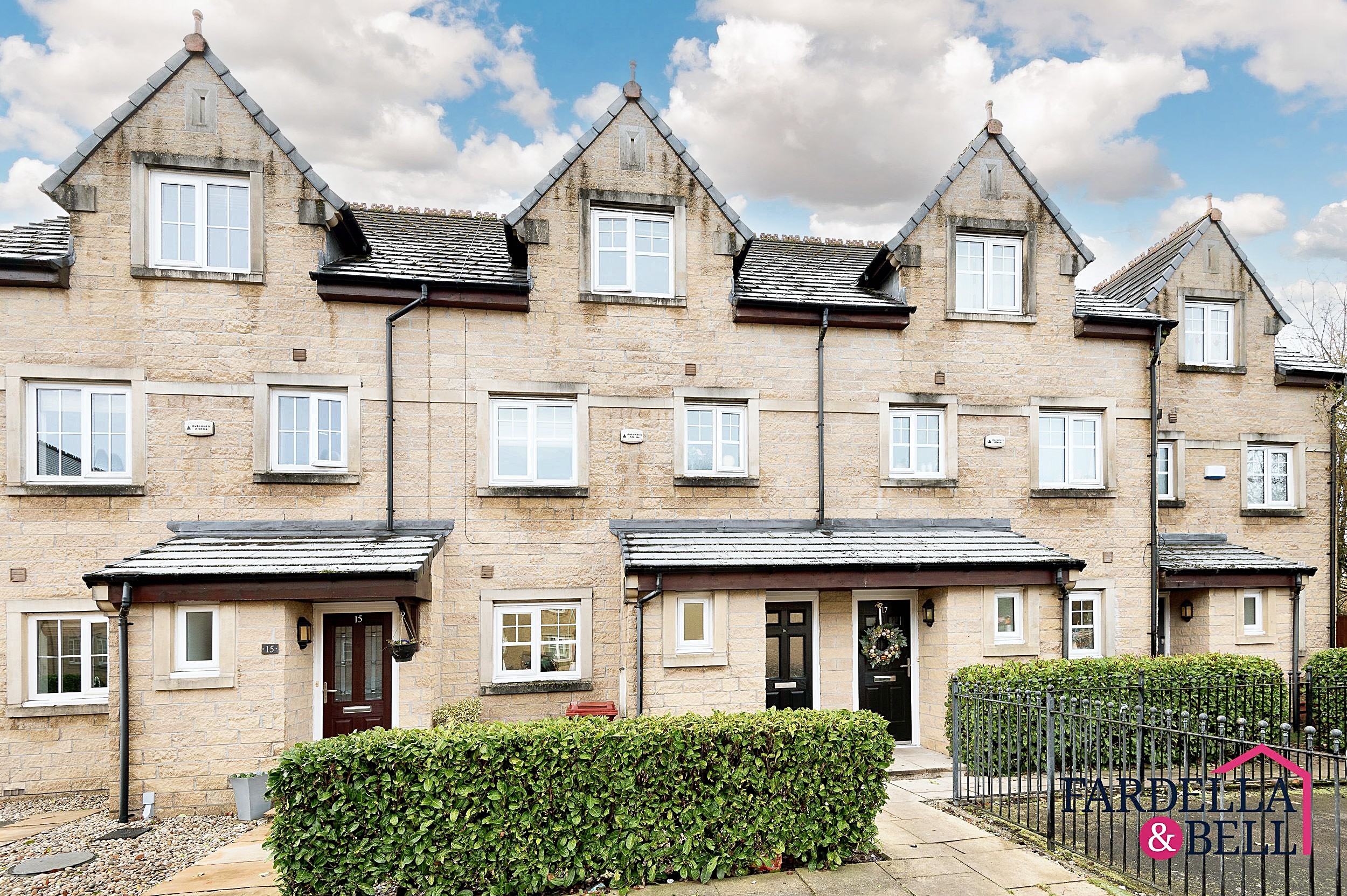
Clayton Fold, Burnley, BB12
- 4
- 2
£200,000
Under Offer -
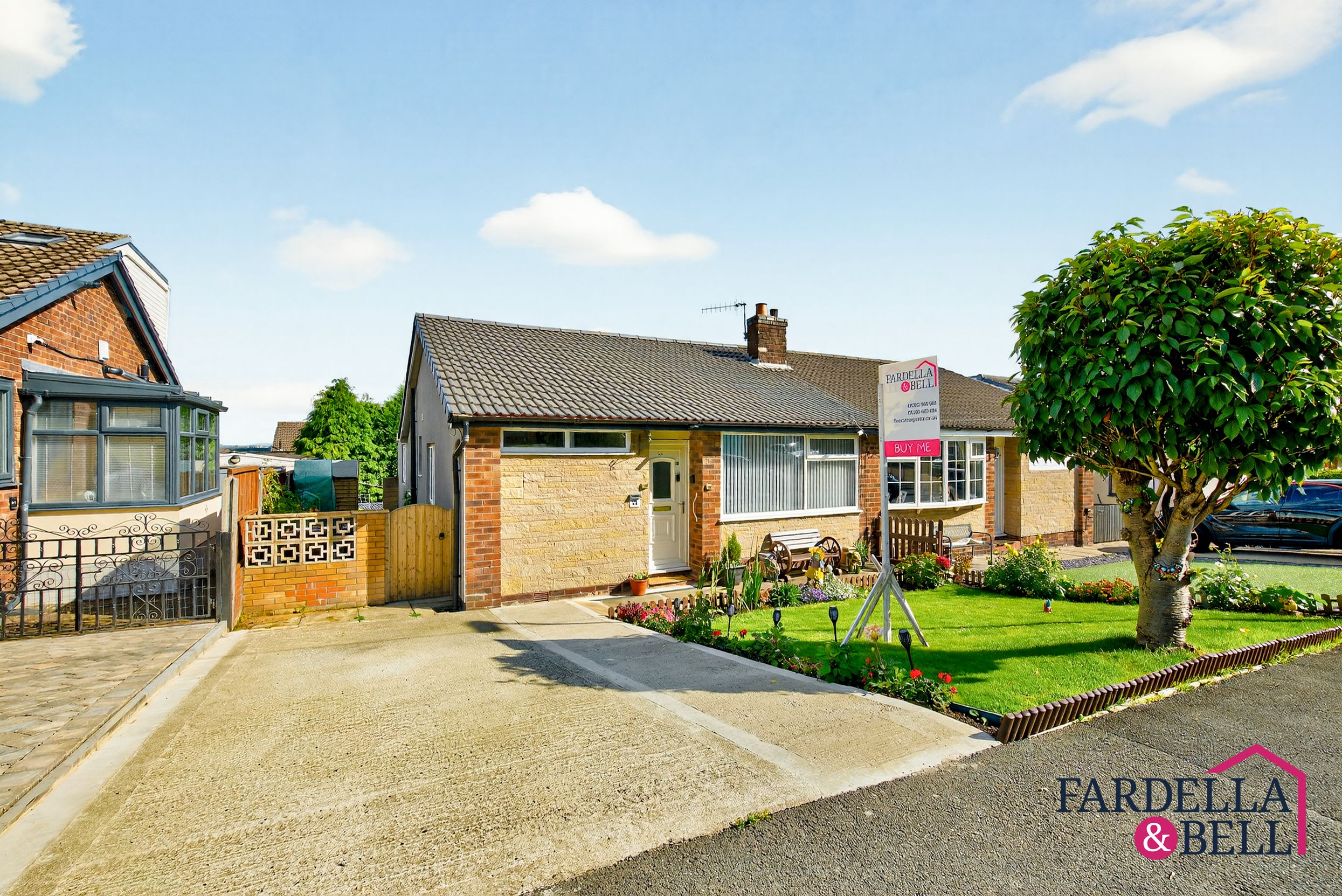
Wellfield Drive, Burnley, BB12
- 2
- 1
£204,950
For Sale -
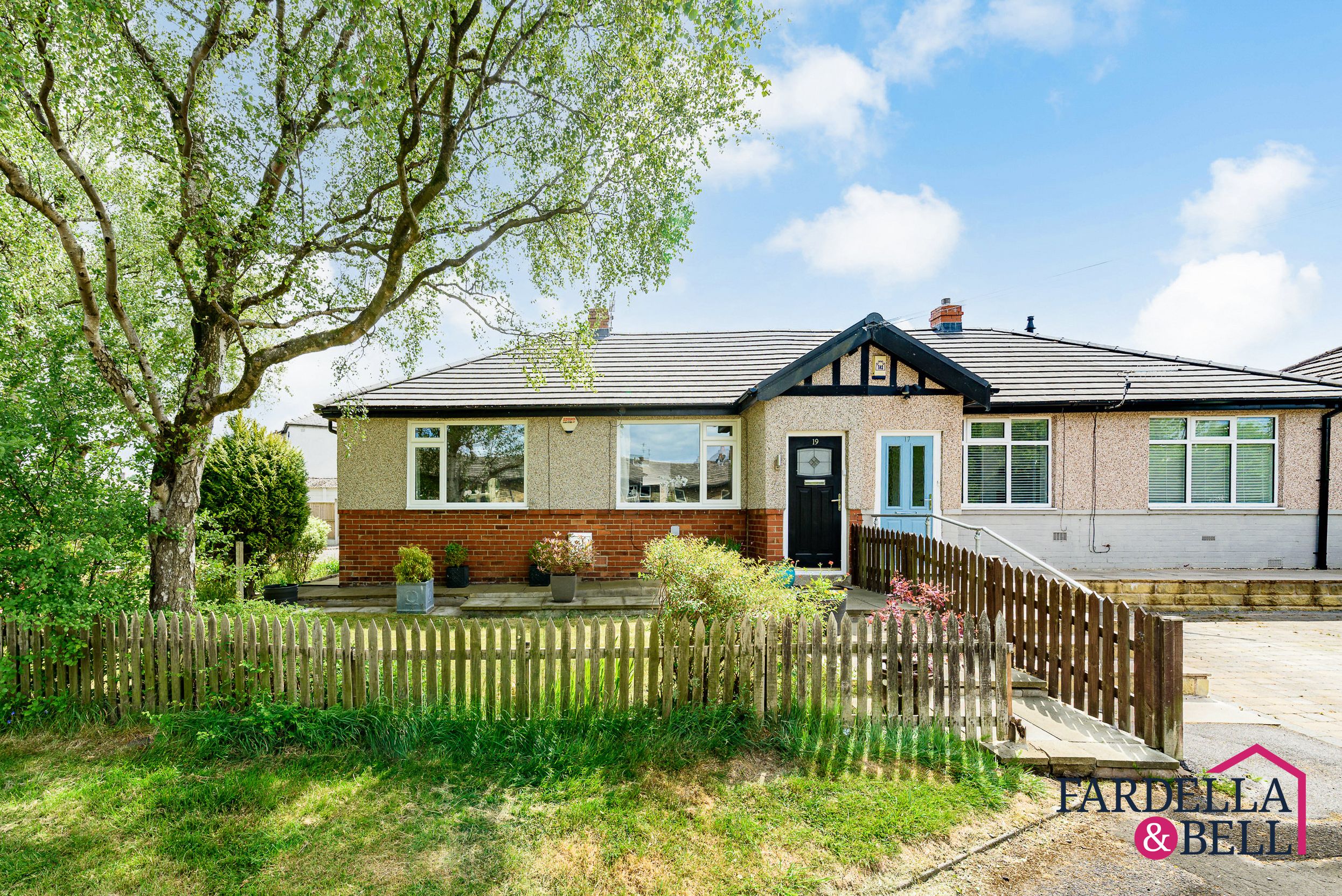
Brownside Road, Burnley, BB10
- 2
- 1
£210,000
Completed -
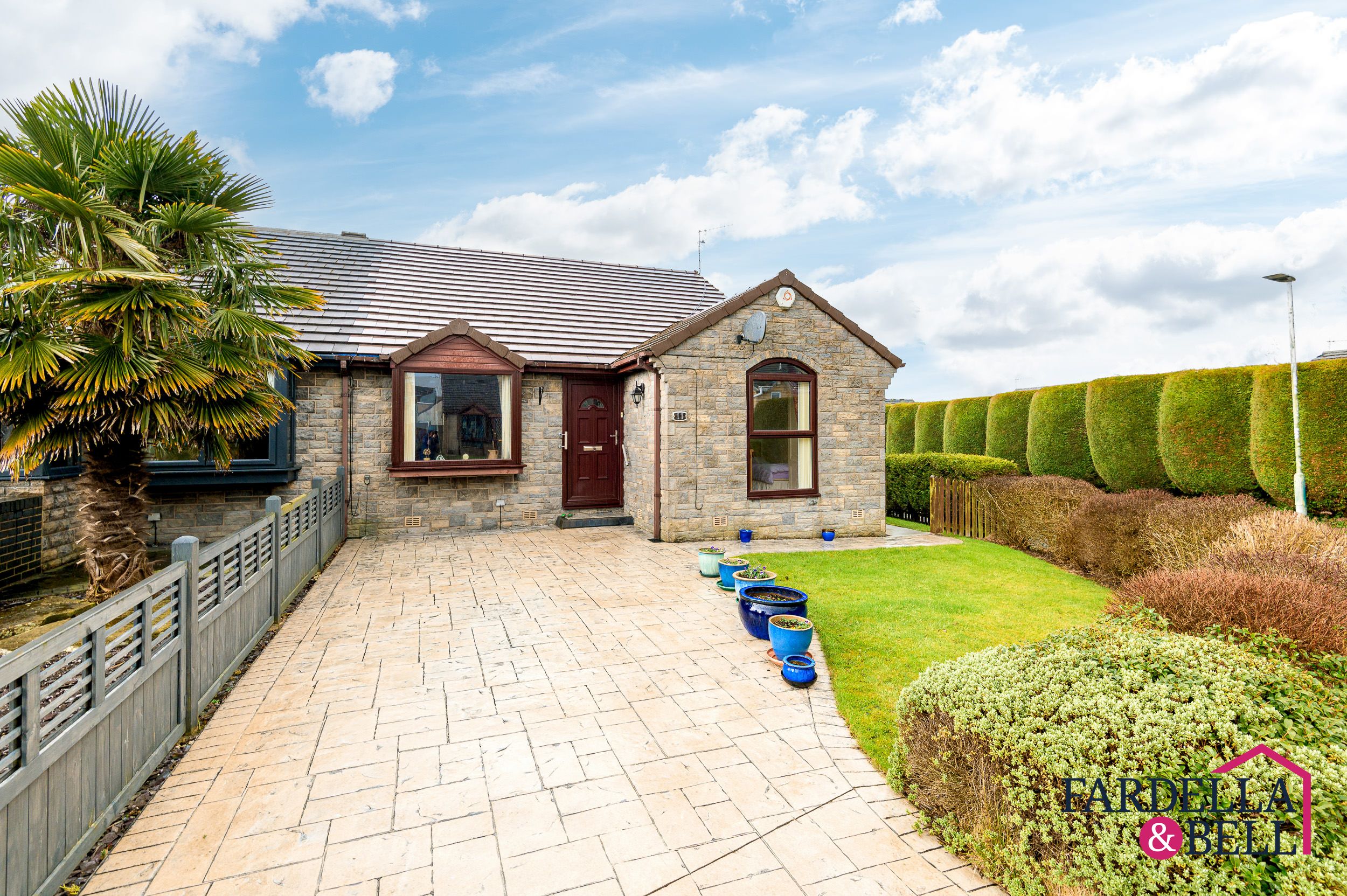
Lower Fields, Burnley, BB12
- 3
- 1
£210,000
Under Offer -
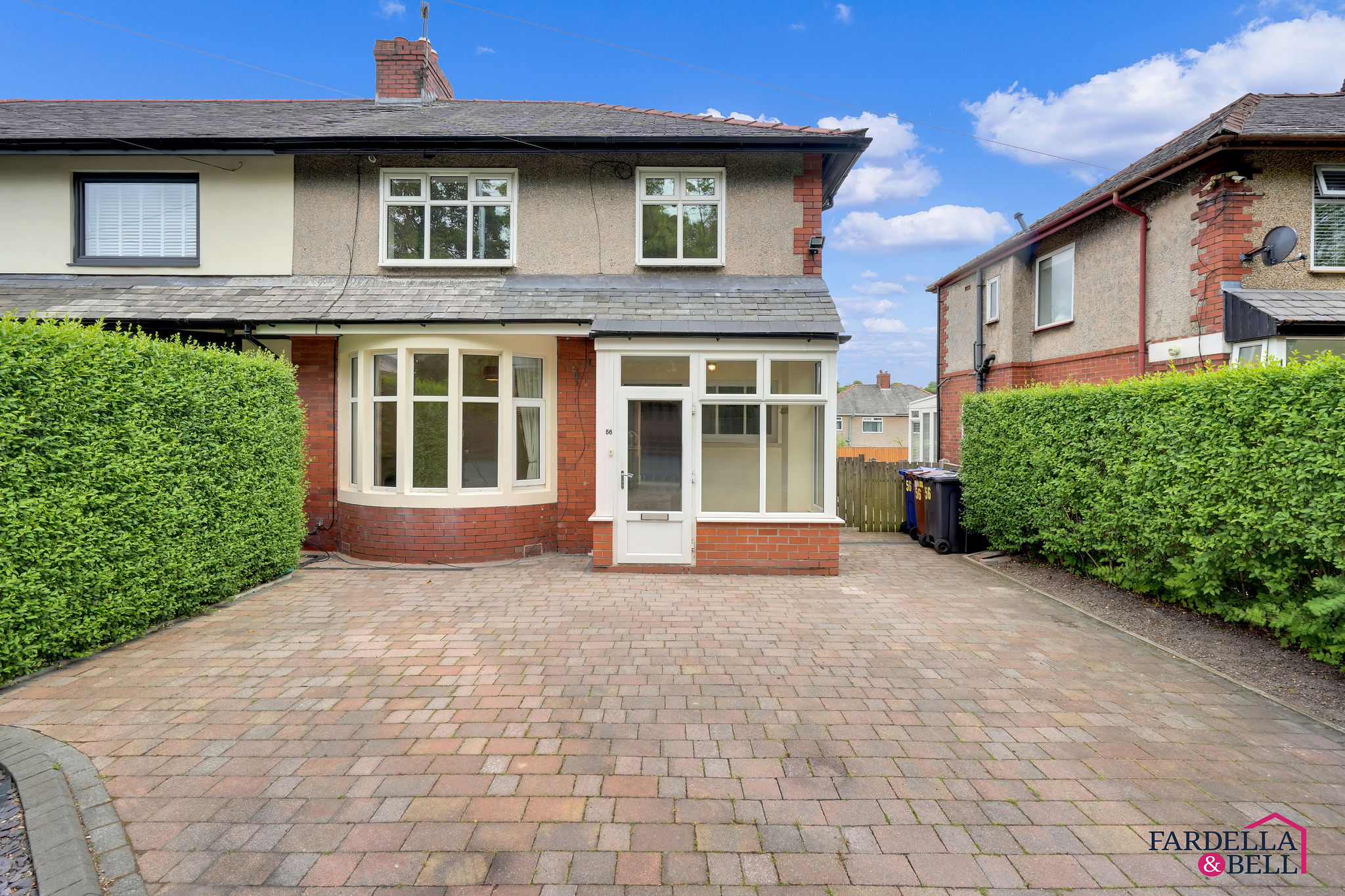
Kiddrow Lane, Burnley, BB12
- 3
- 1
£210,000
Completed -
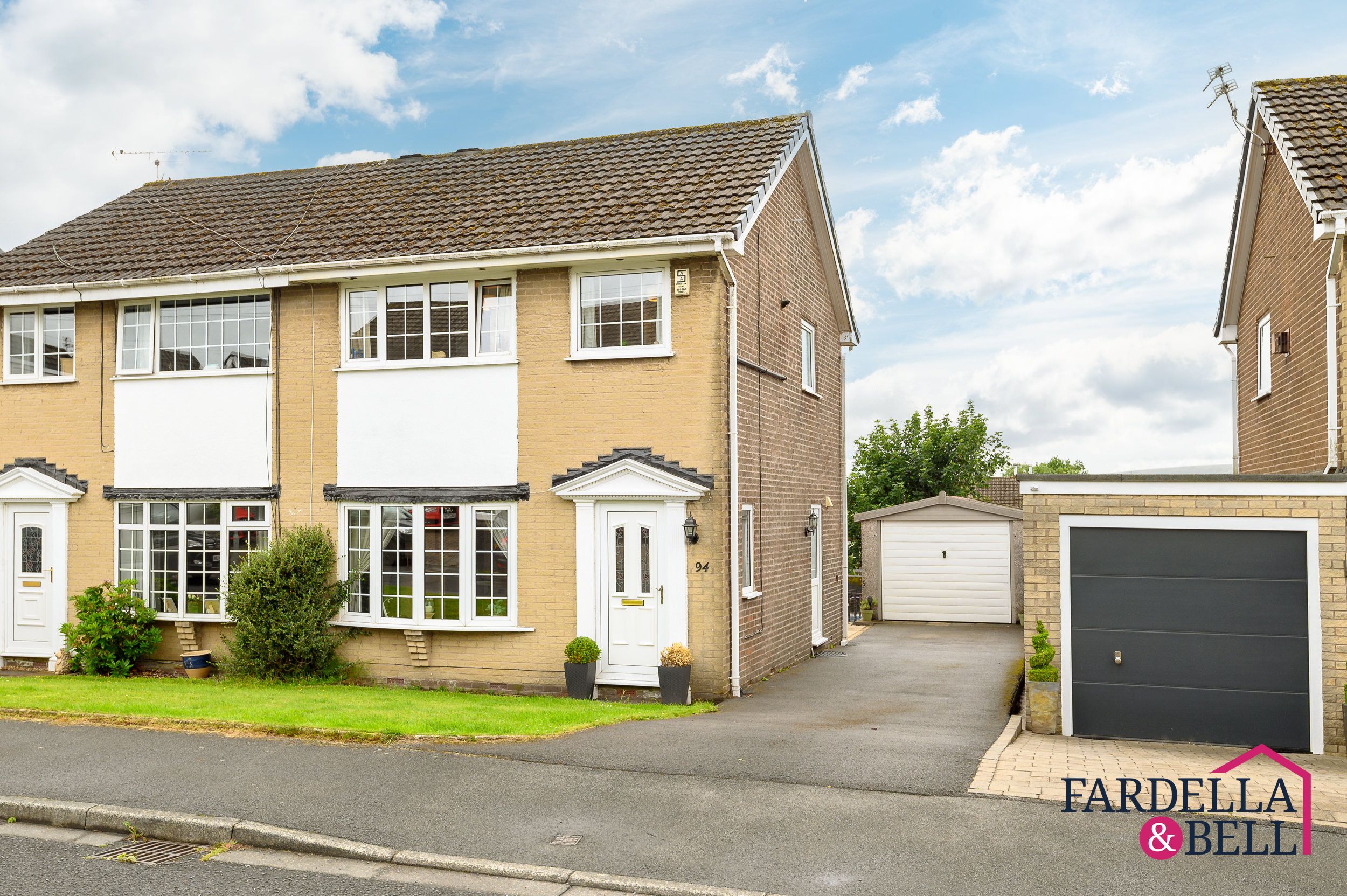
Lydgate, Burnley, BB10
- 3
- 1
£210,000
Sold STC -
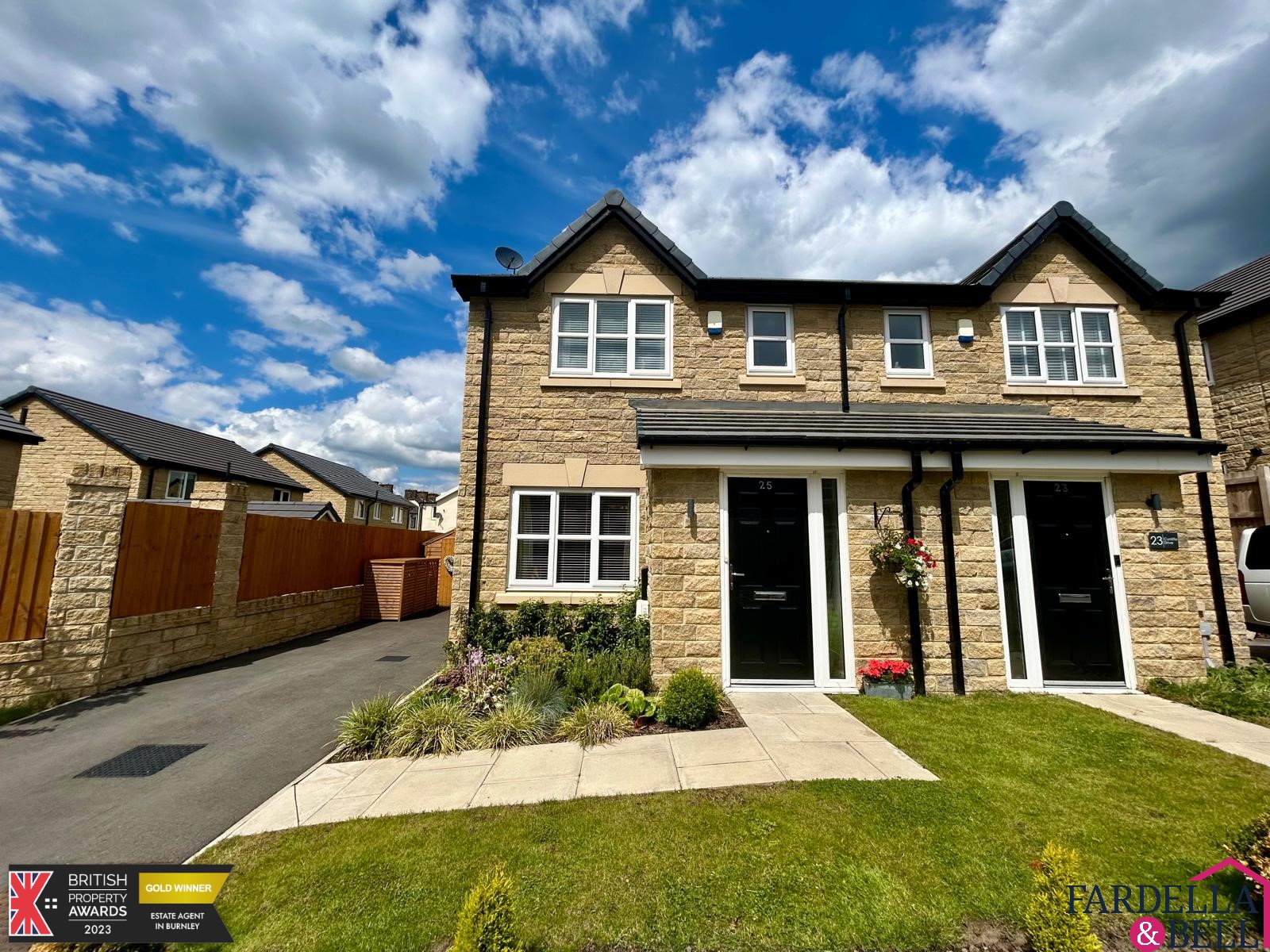
Cunliffe Drive, Burnley, BB12
- 3
- 1
£214,950
Completed -
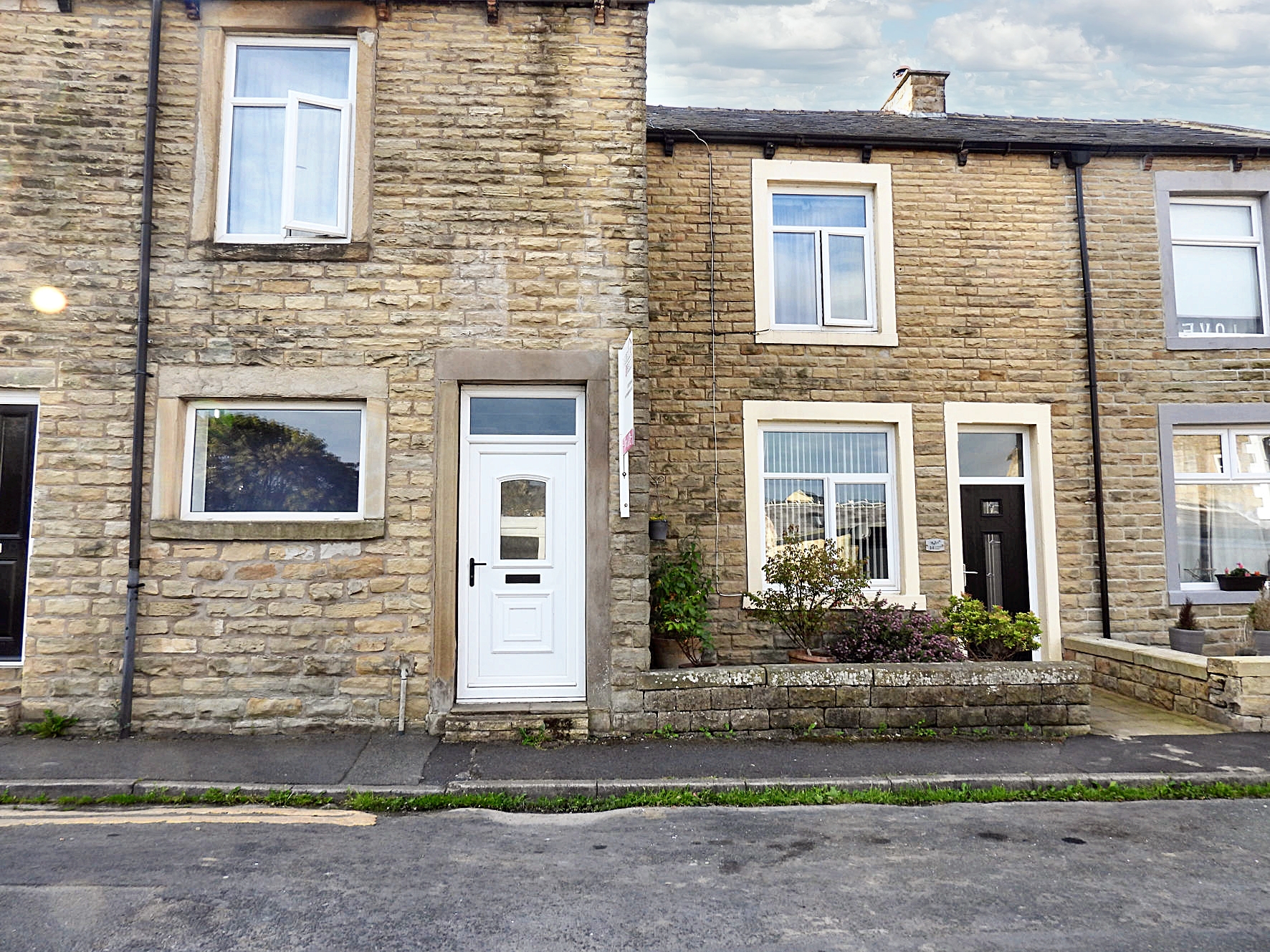
Cemetery Road, Earby, BB18
- 3
- 2
£215,000
For Sale -
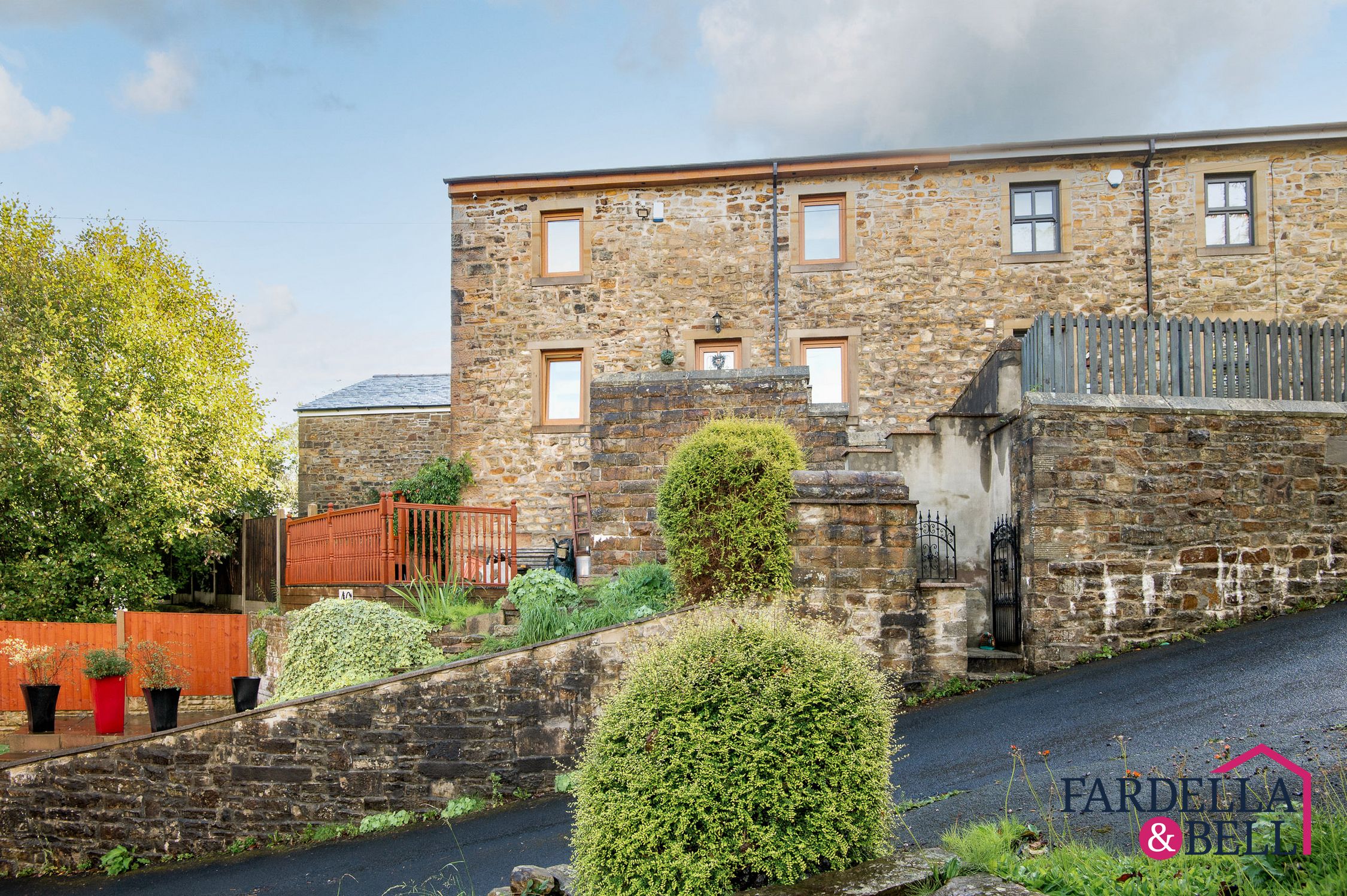
Bear Street, Burnley, BB12
- 3
- 1
£215,000
Completed -
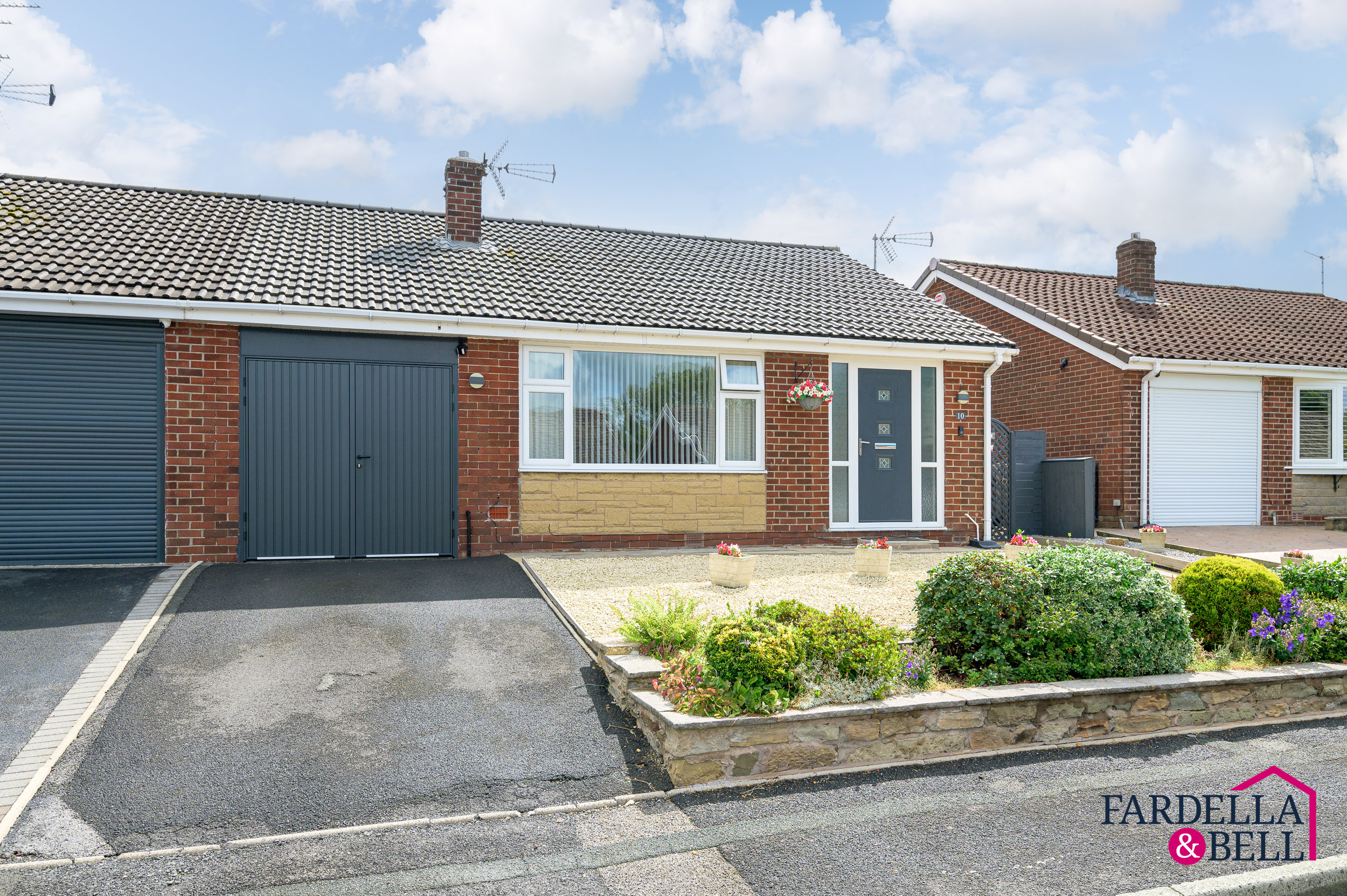
Kingsley Avenue, Padiham, BB12
- 2
- 1
£215,000
Completed -
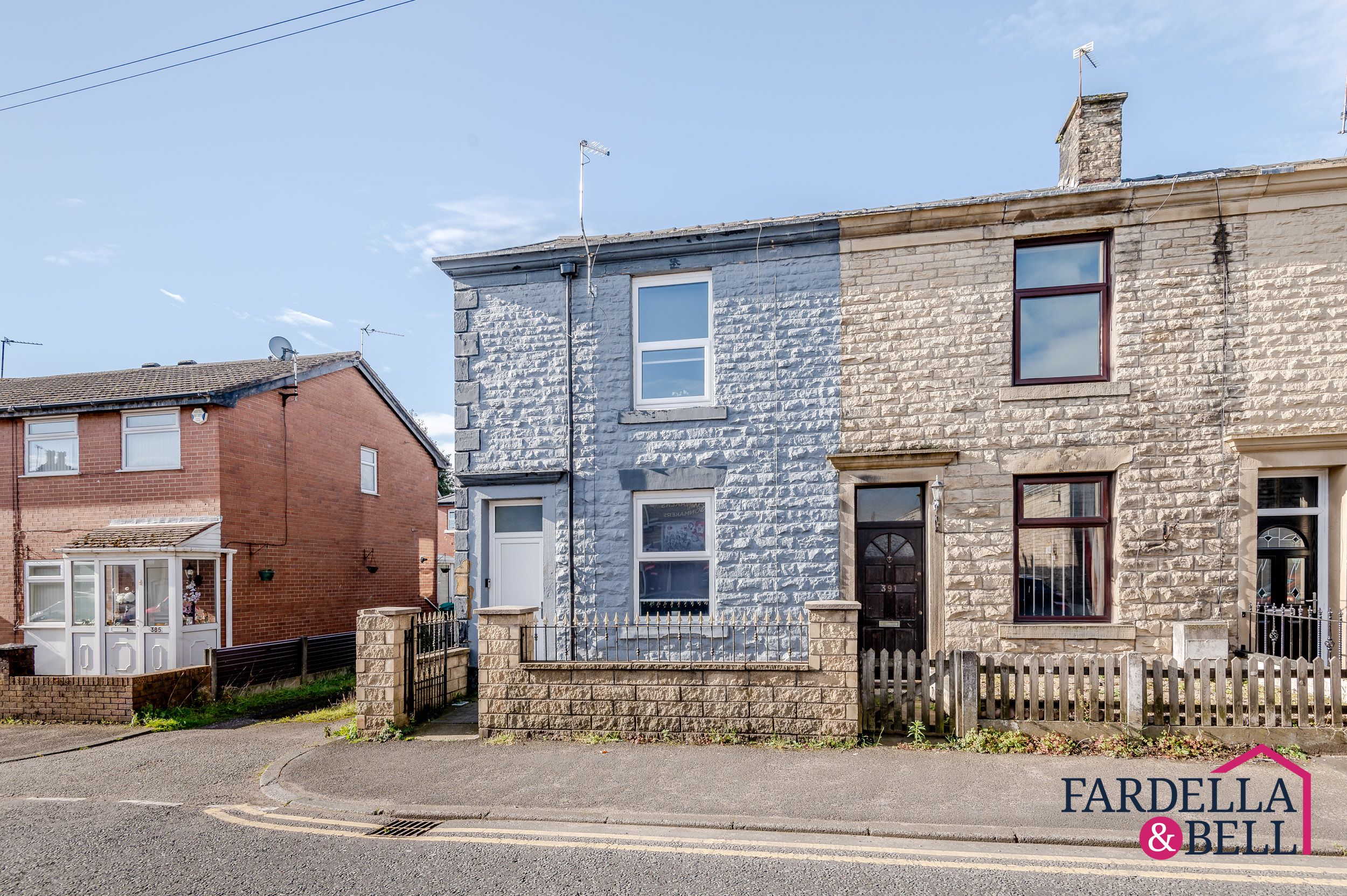
Tottington Road, Bury, BL8
- 3
- 2
£215,000
Completed -
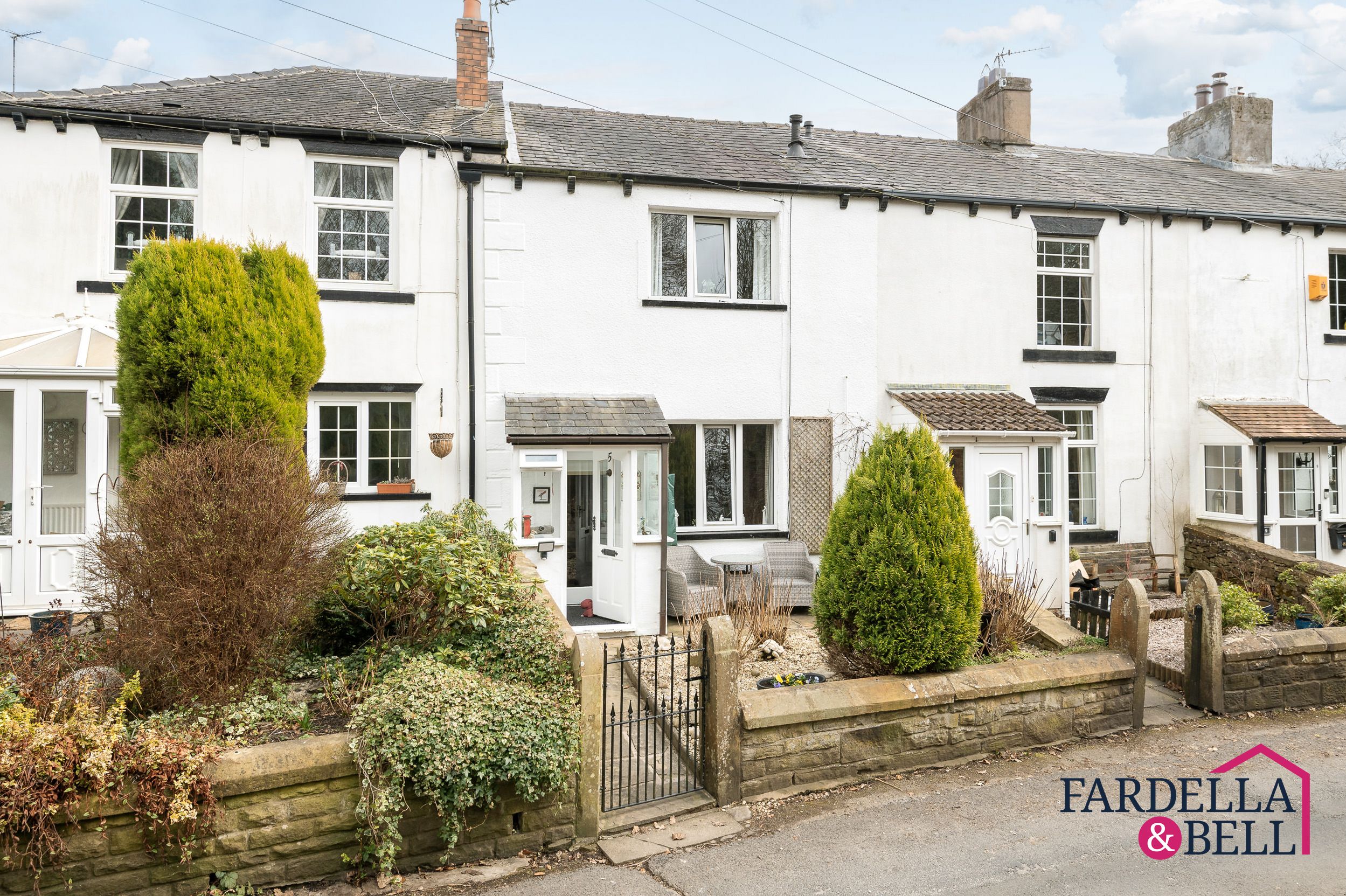
Clough Lane, Simonstone, BB12
- 2
- 1
£219,950
Completed -
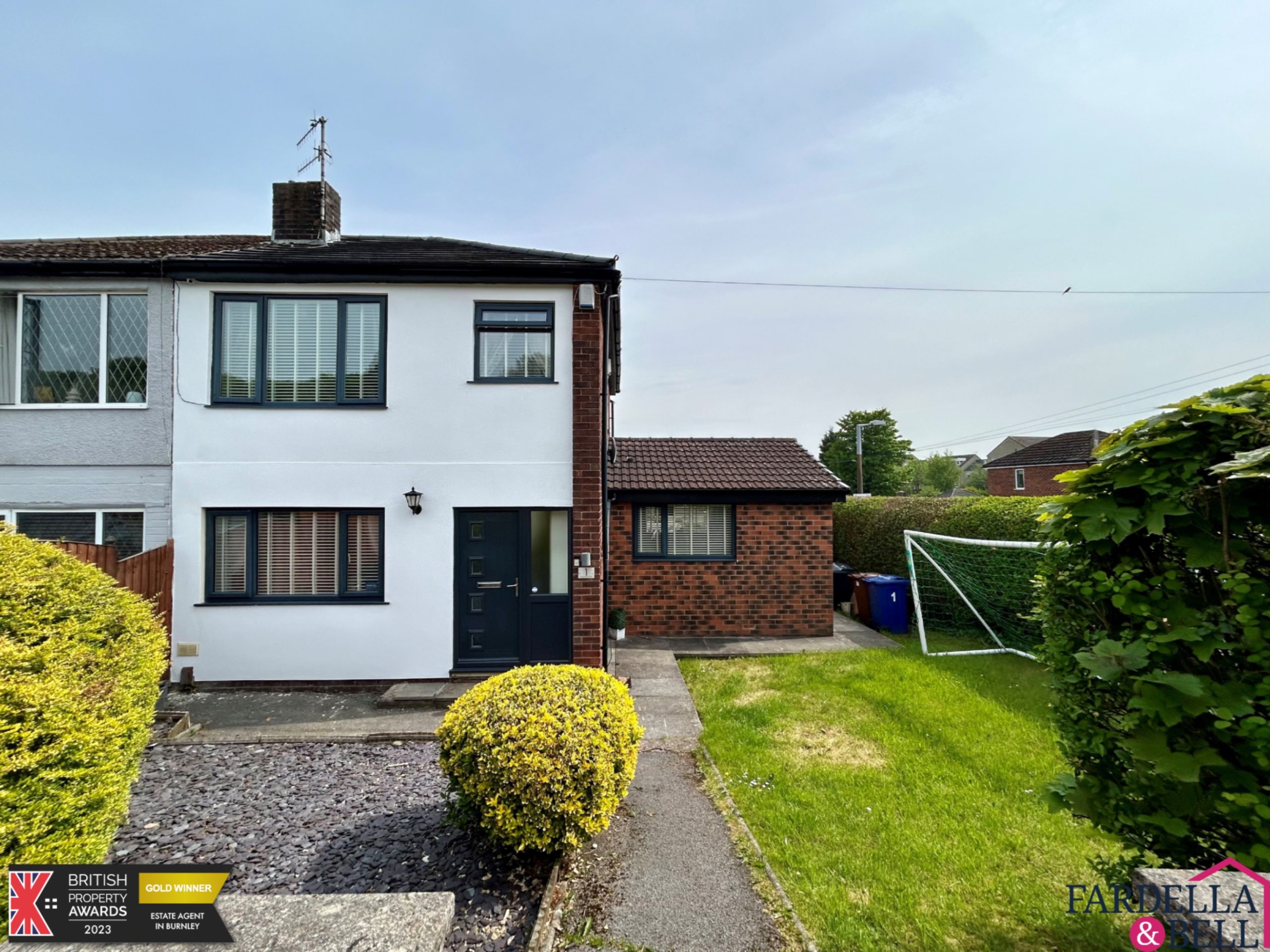
Hargrove Avenue, Burnley, BB12
- 3
- 1
£219,995
Completed -
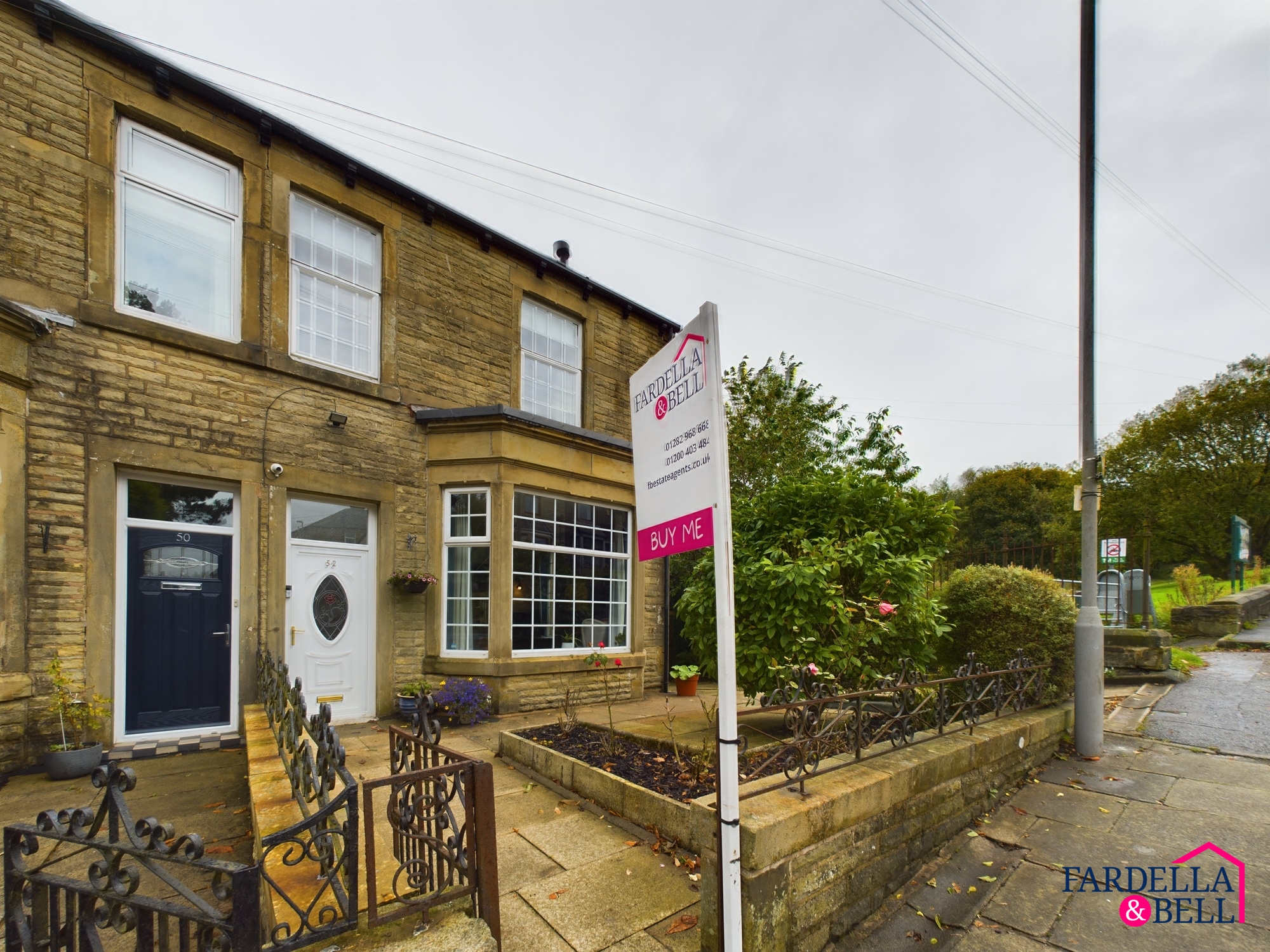
Rosehill Road, Burnley, BB11
- 3
- 1
£220,000
Completed -

Greenbrook Close, Burnley, BB12
- 3
- 1
£220,000
Completed -
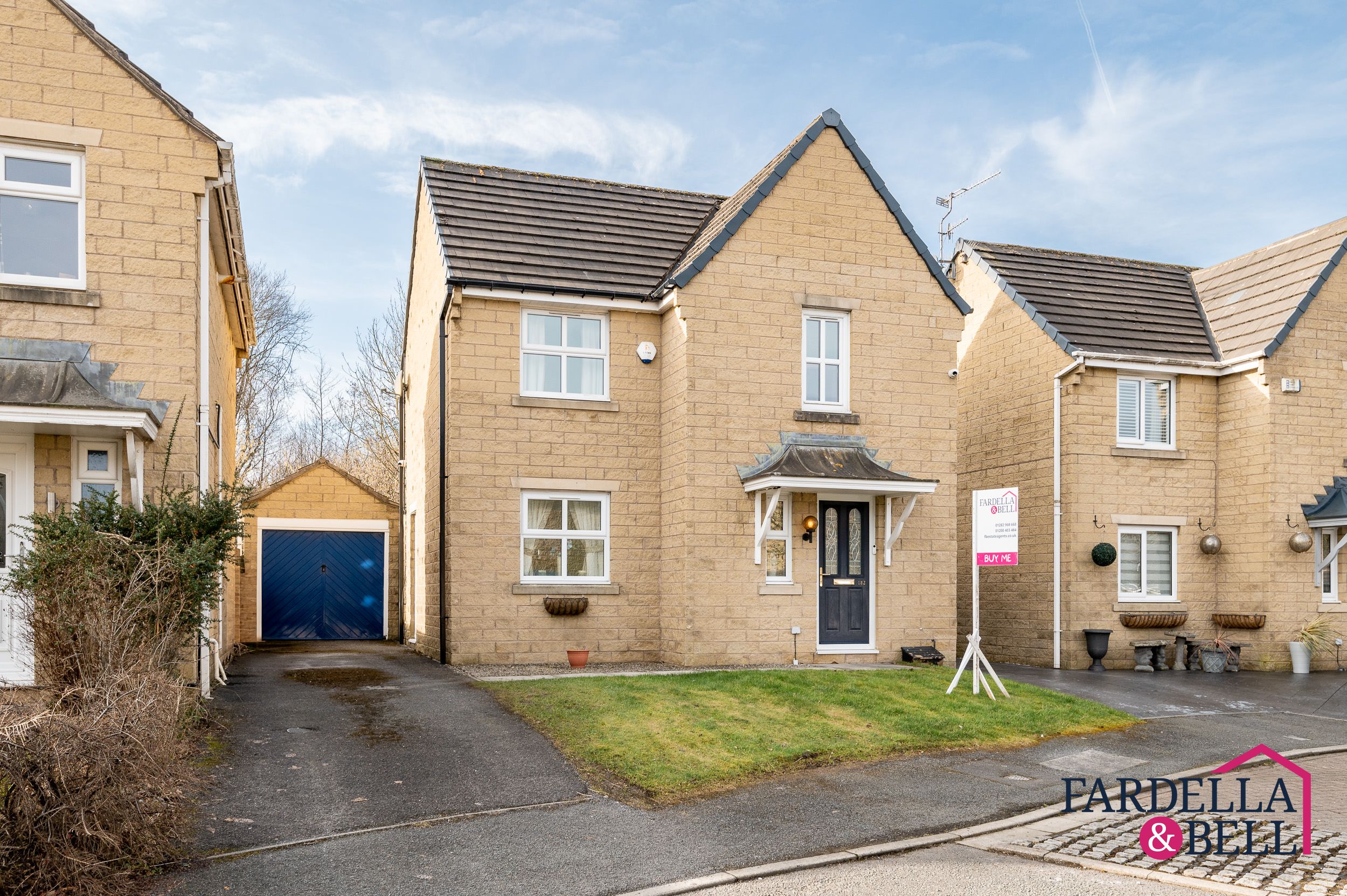
Printers Fold, Burnley, BB12
- 3
- 2
£220,000
Completed -
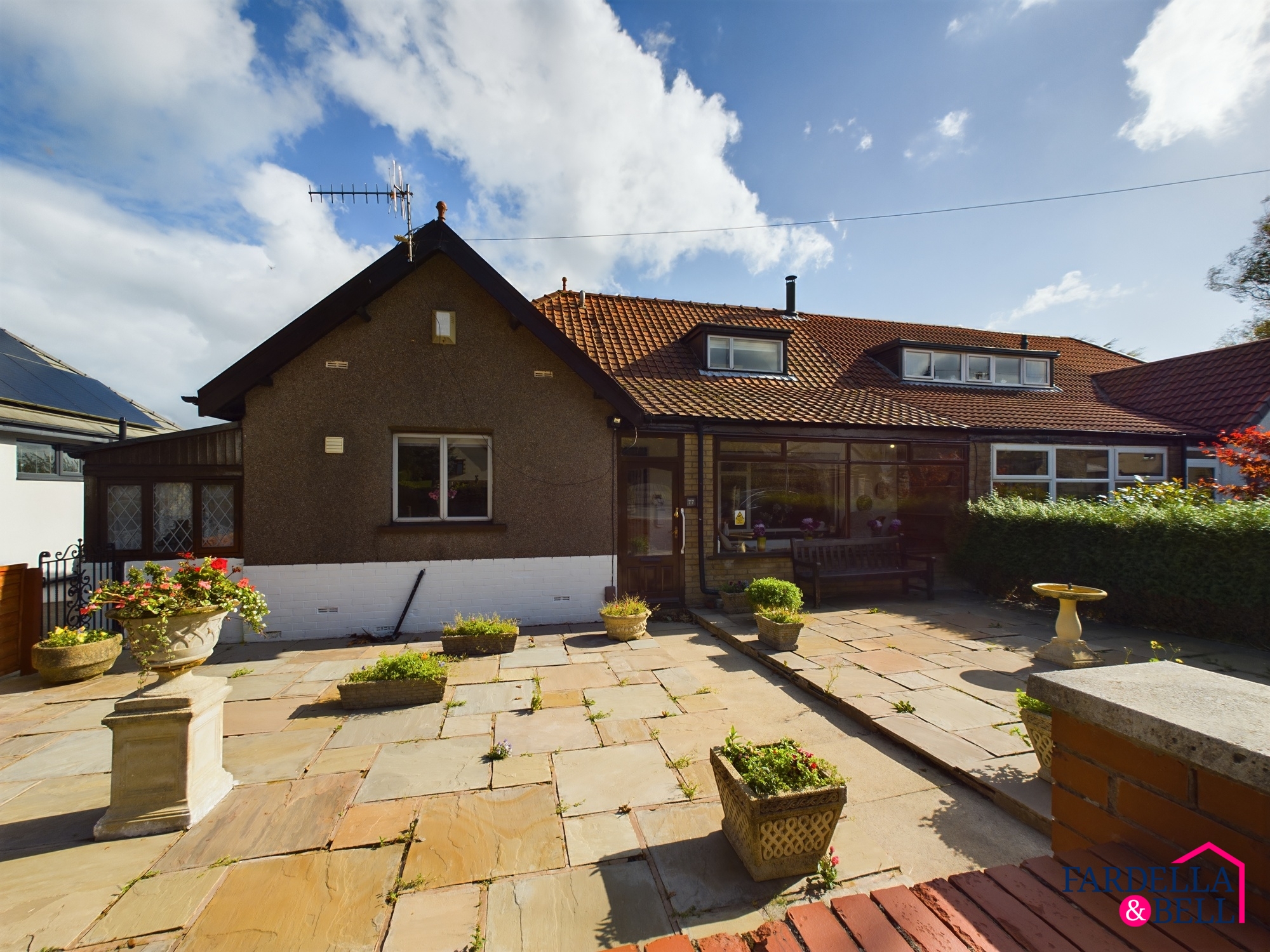
Ightenhill Park Lane, Burnley, BB12
- 2
- 2
£220,000
Completed -

Foster Drive, Burnley, BB12
- 3
- 2
£225,000
Completed -
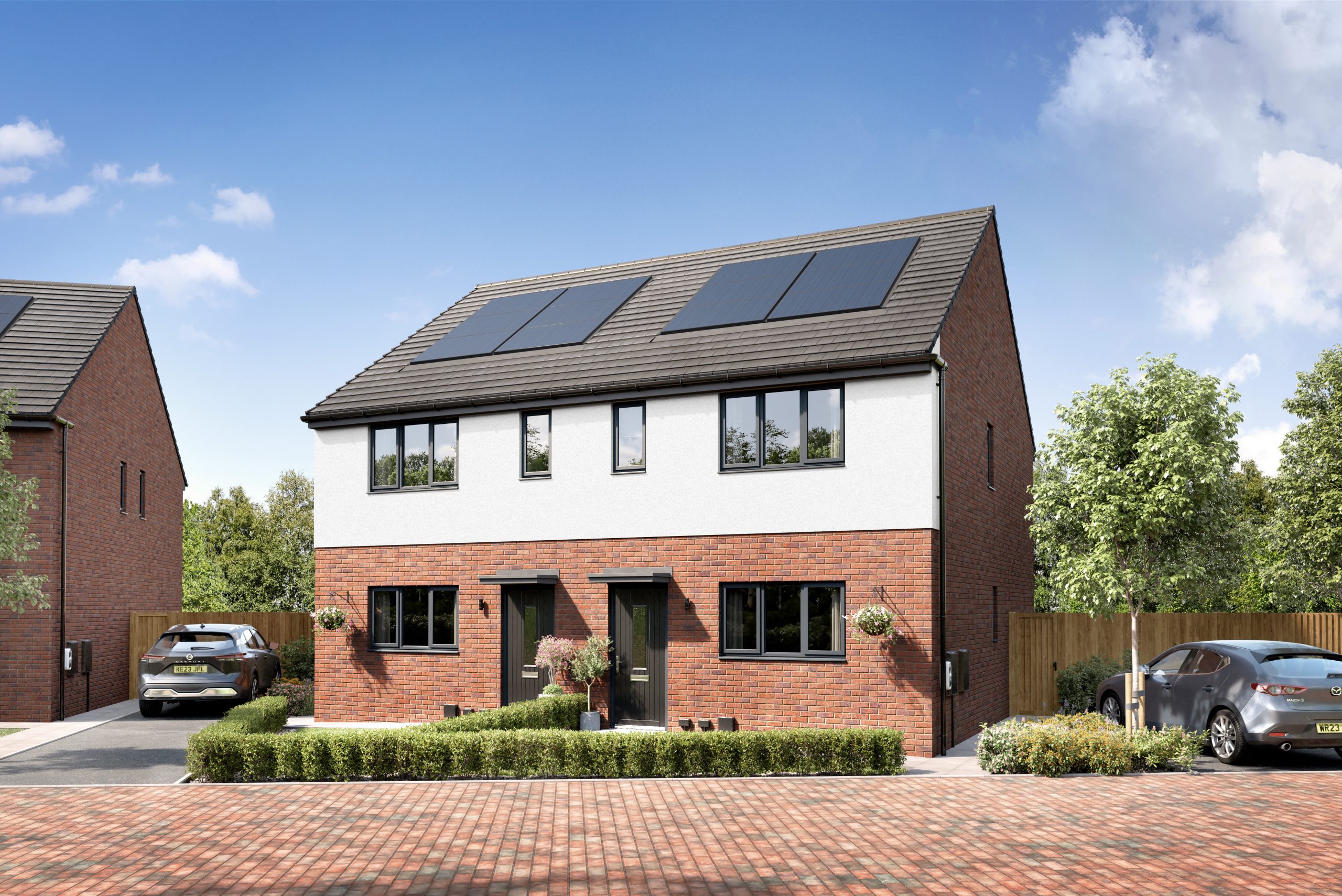
Plot 86 – Waters Edge, Blackburn
- 3
- 2
£225,000
For Sale -
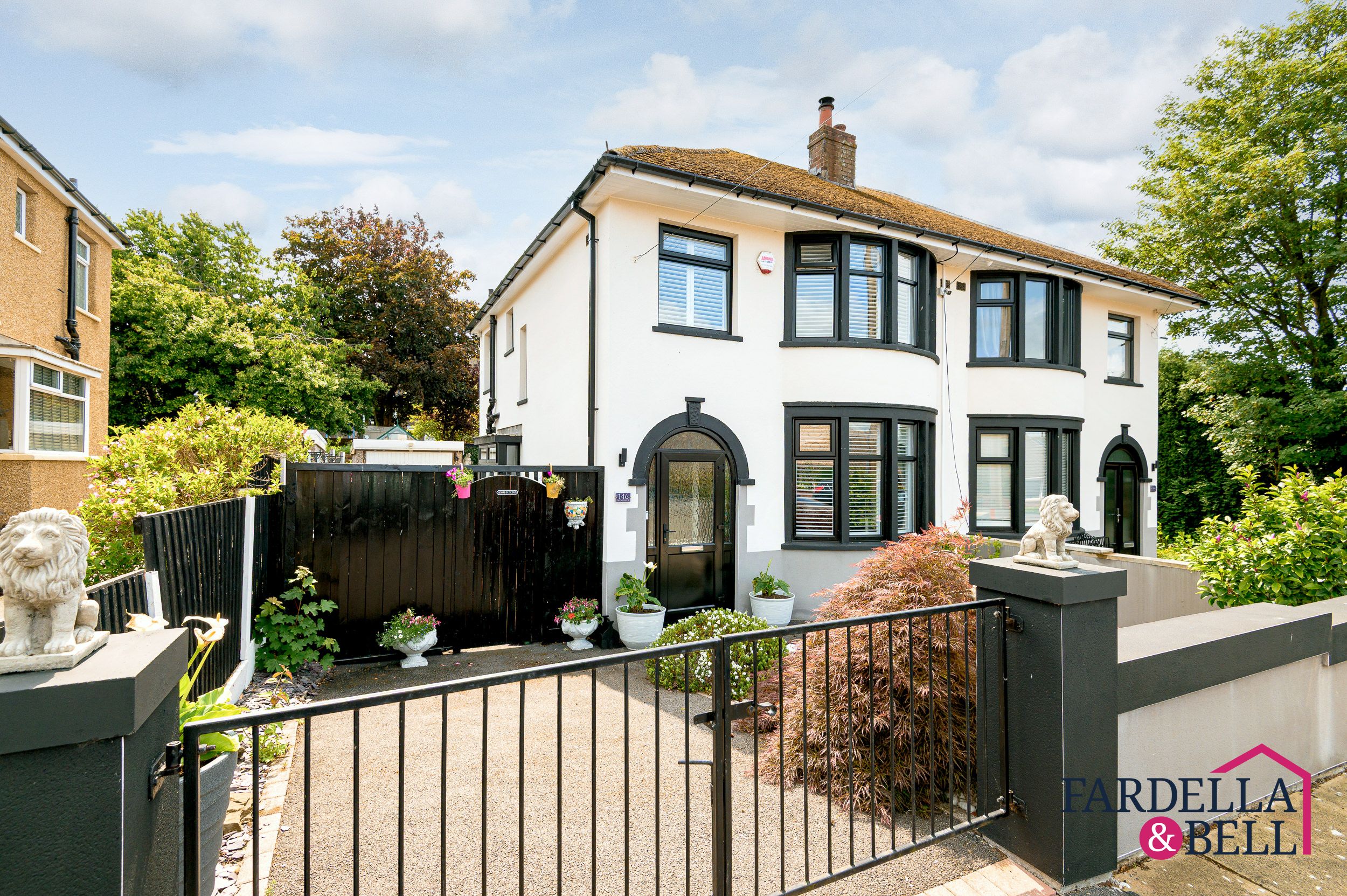
Woodside Road, Accrington, BB5
- 3
- 1
£225,000
For Sale -
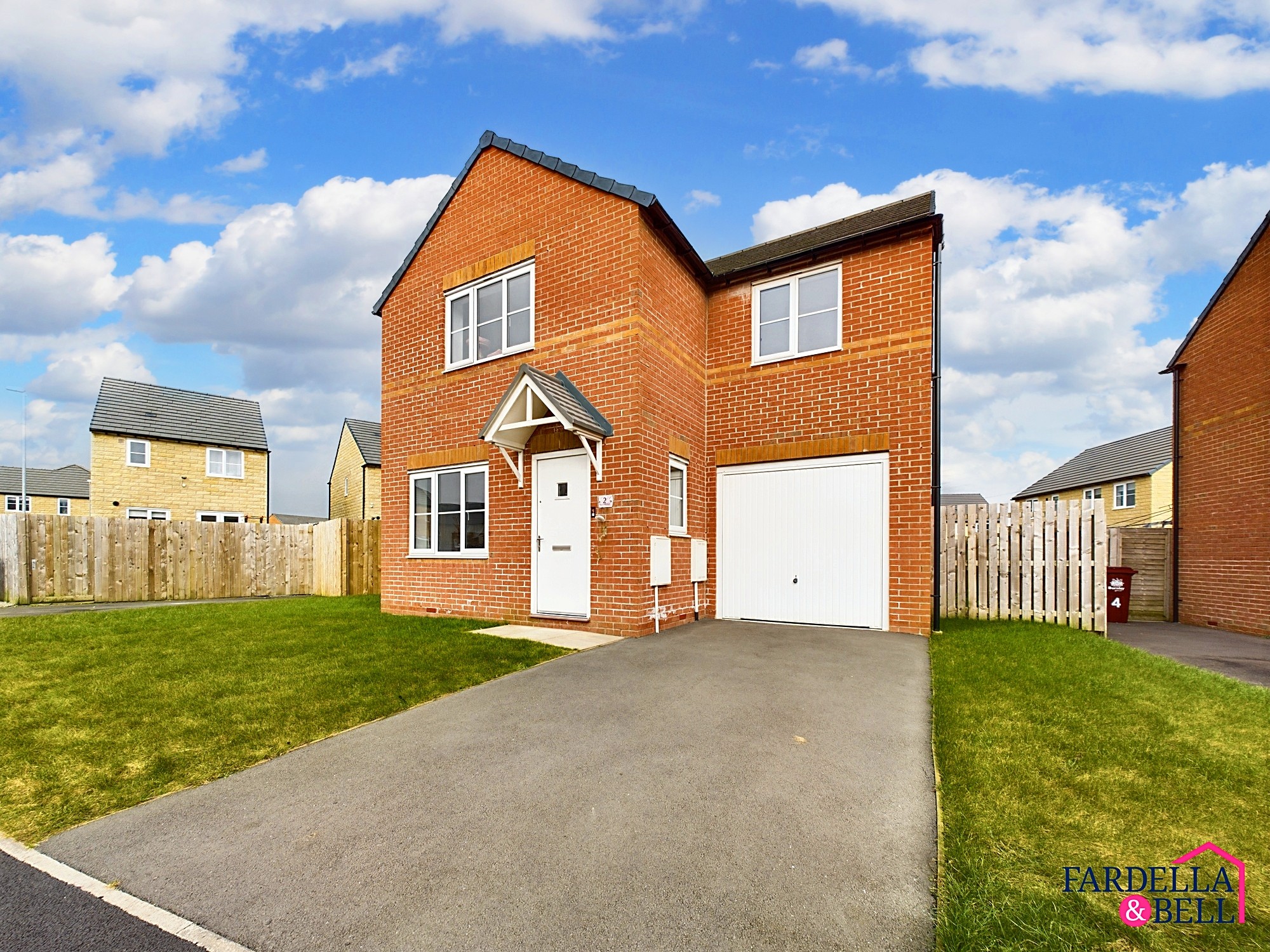
Thorney Bank Road, Hapton, BB12
- 3
- 1
£225,000
For Sale -
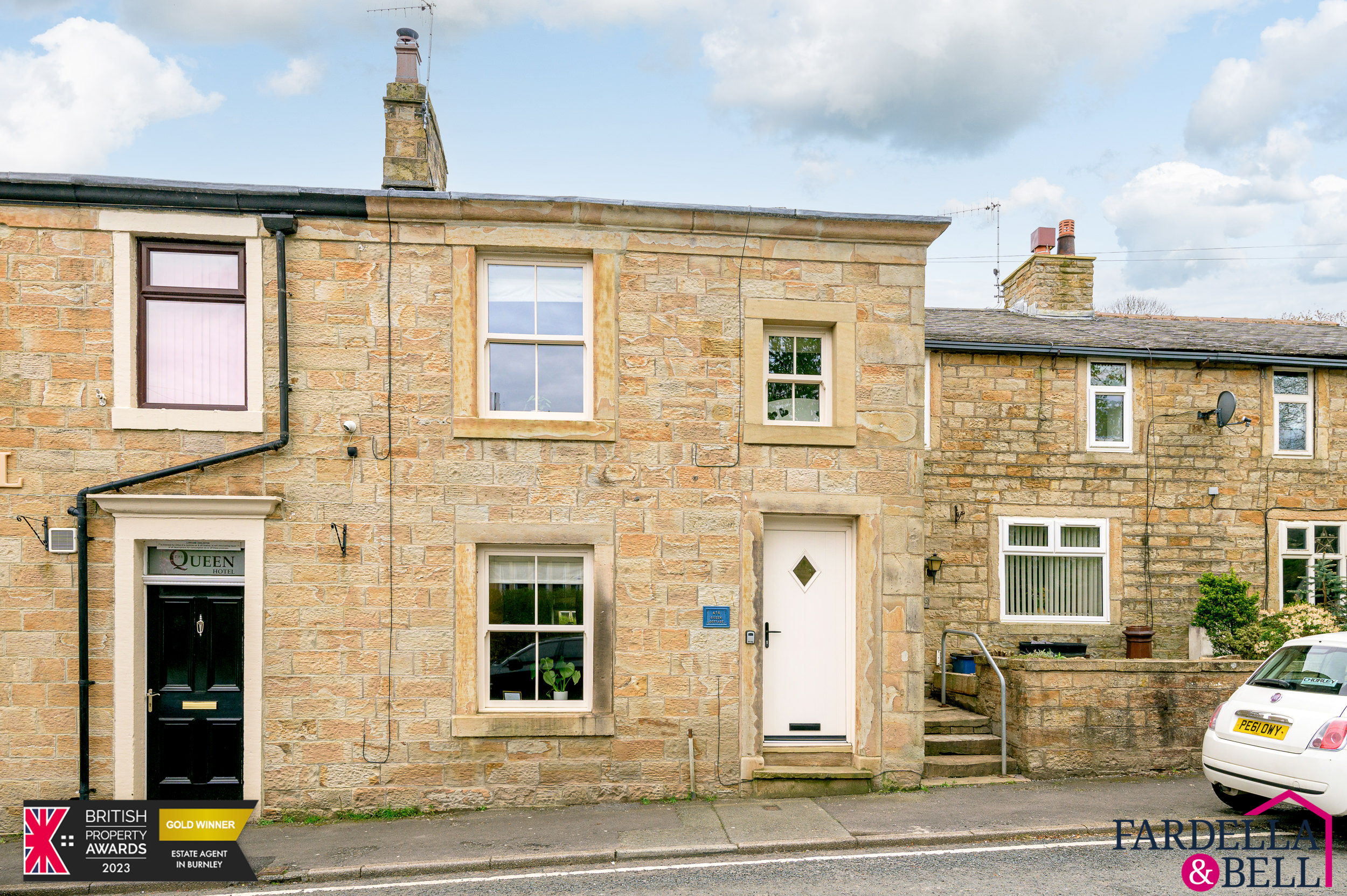
Burnley Road, Cliviger, BB10
- 3
- 1
£225,000
Completed -
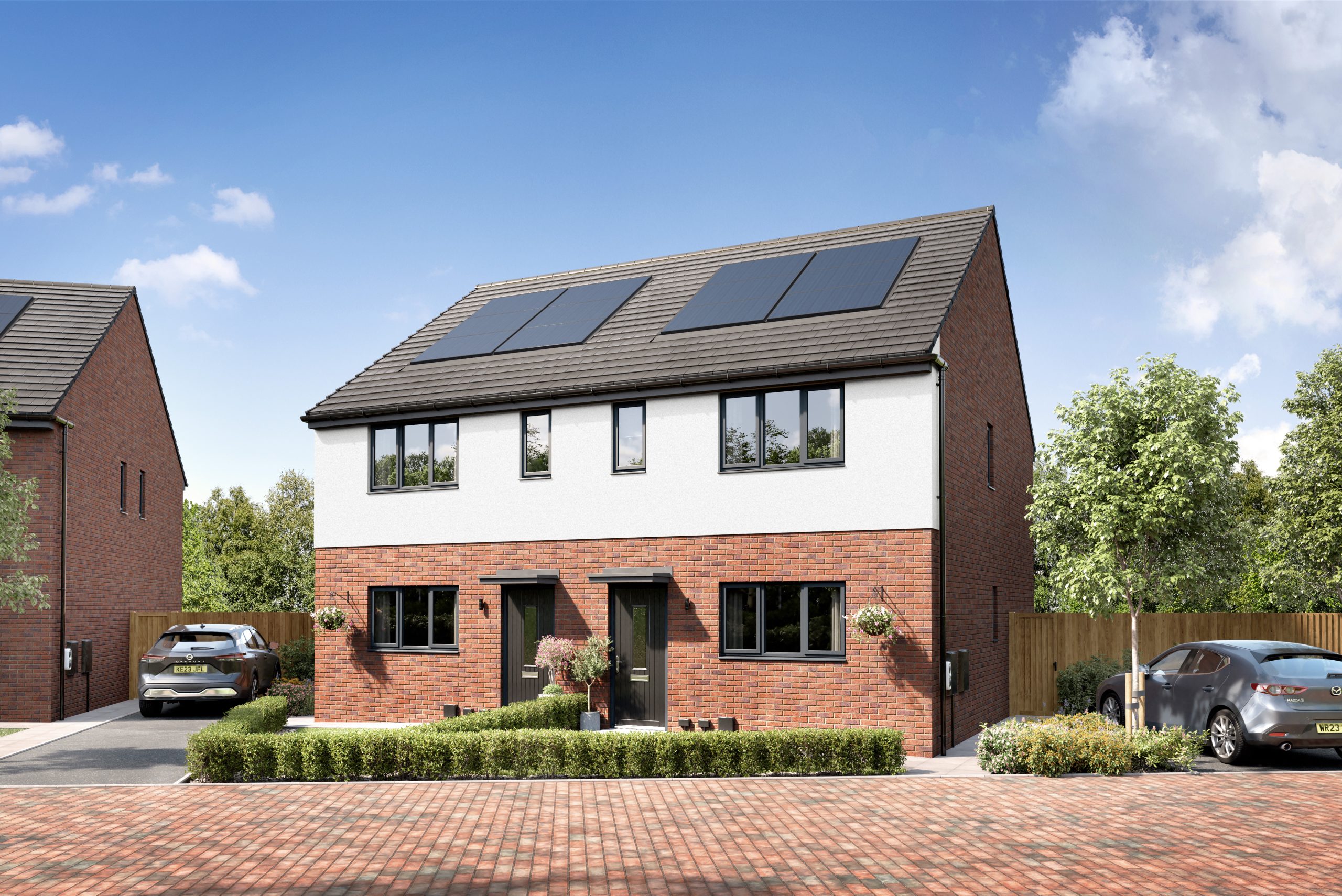
Plot 85 – Waters Edge, Blackburn
- 3
- 2
£230,000
For Sale -
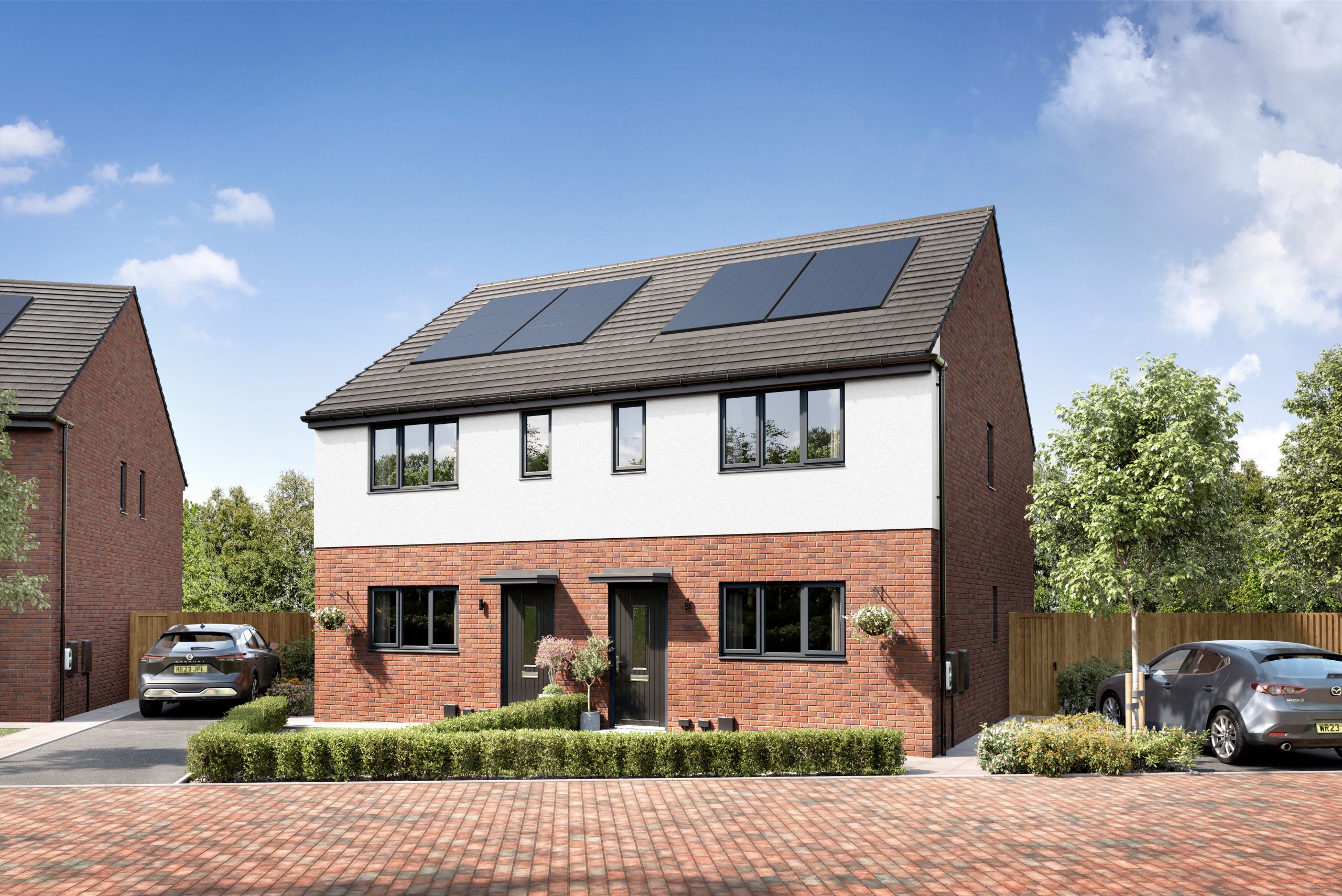
Plot 87 – Waters Edge, Blackburn
- 3
- 2
£230,000
For Sale -
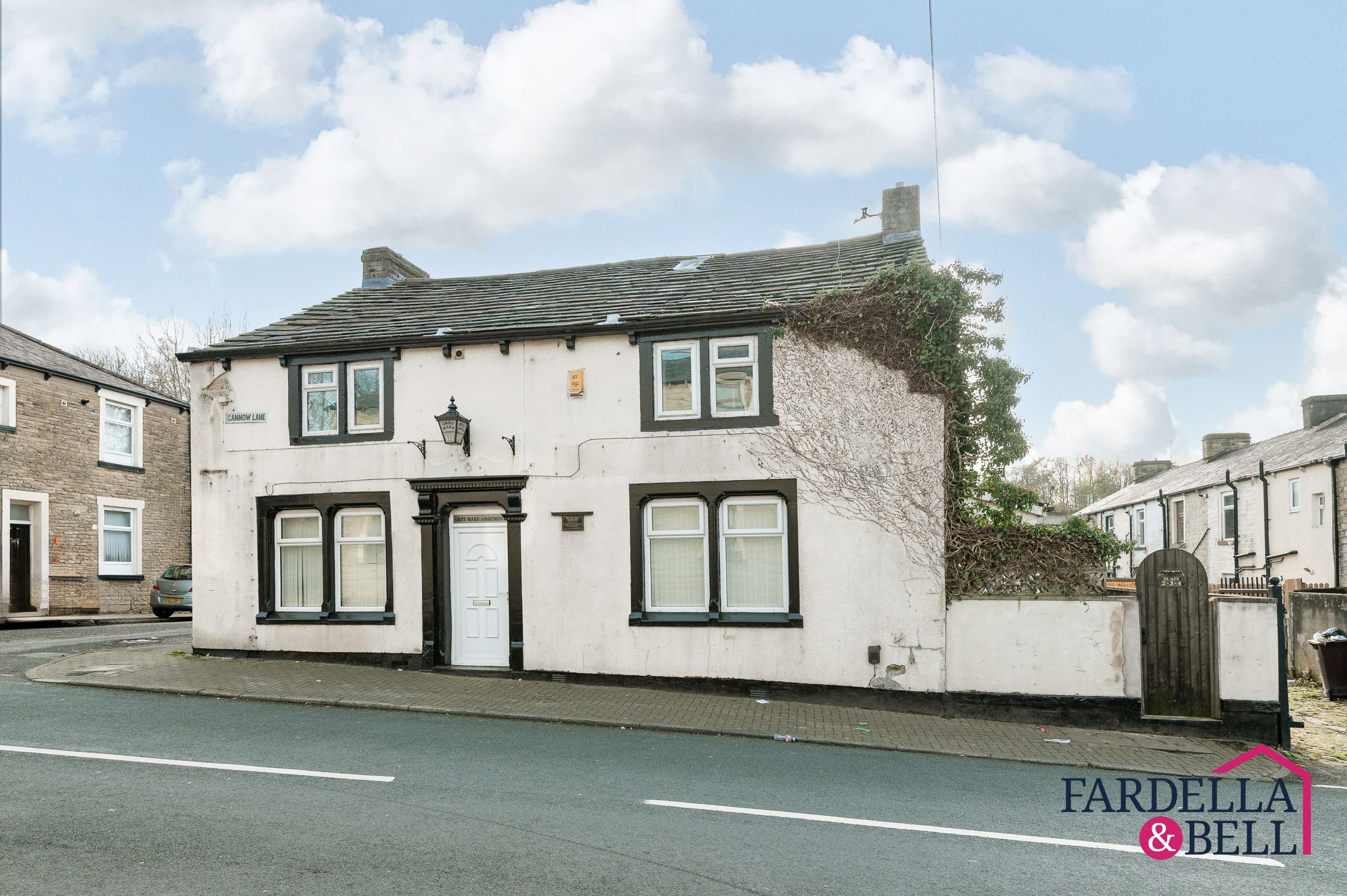
110 Gannow Lane, Burnley, BB12
- 4
- 4
£230,000
For Sale -
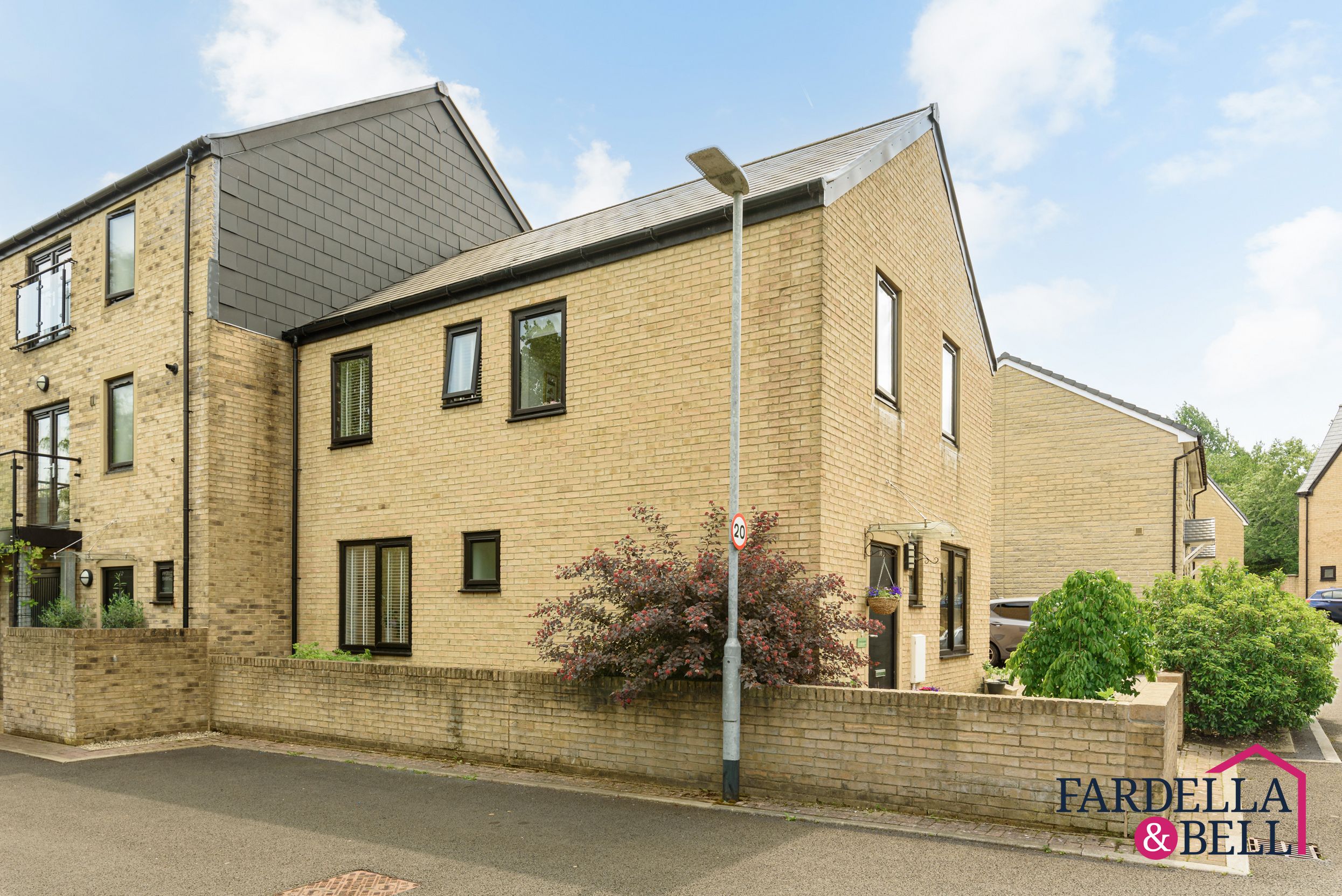
Wilding Way, Padiham, BB12
- 4
- 2
£230,000
Completed -
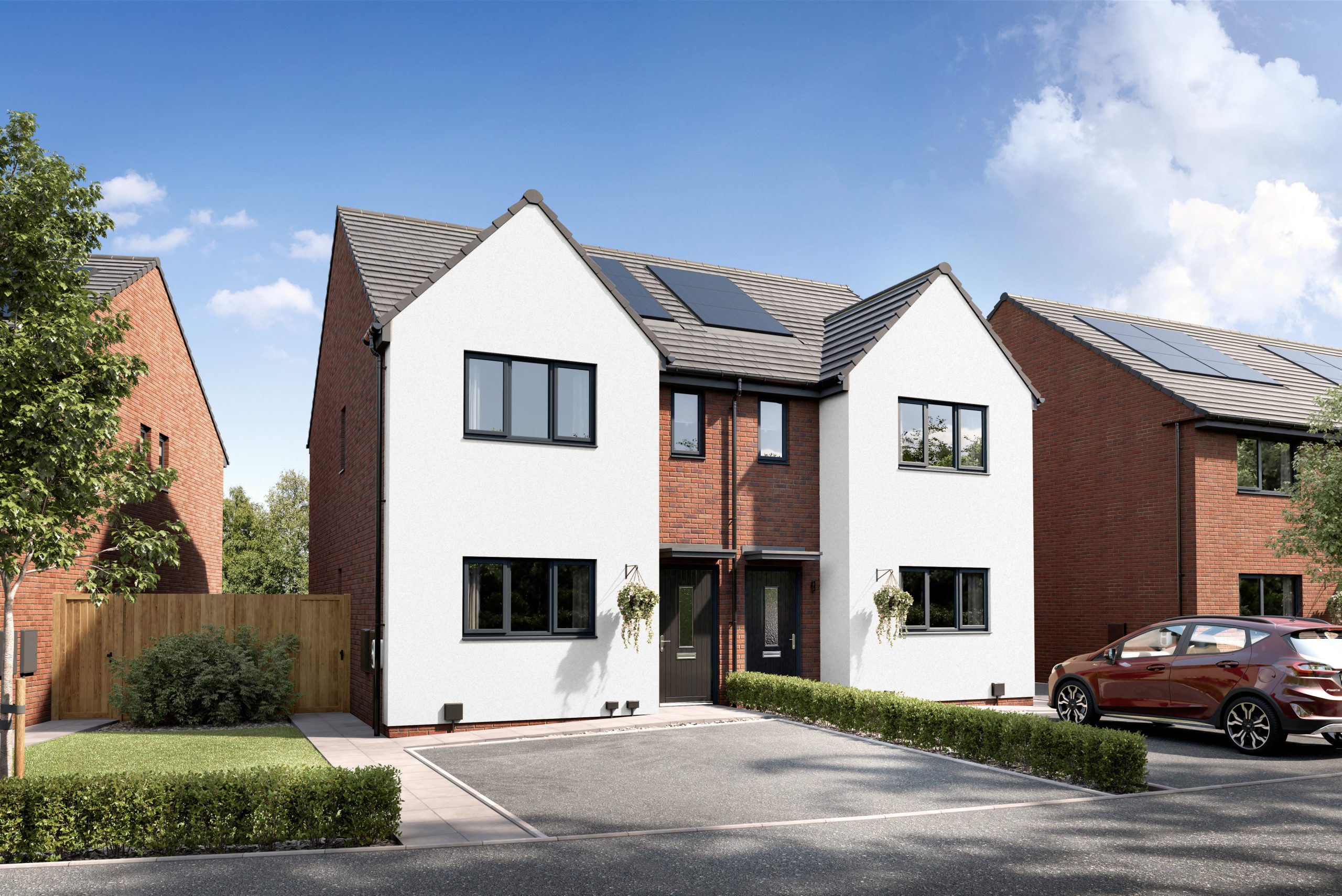
Waters Edge, Haslingden Road, BB2
- 3
- 1
£232,995
For Sale -
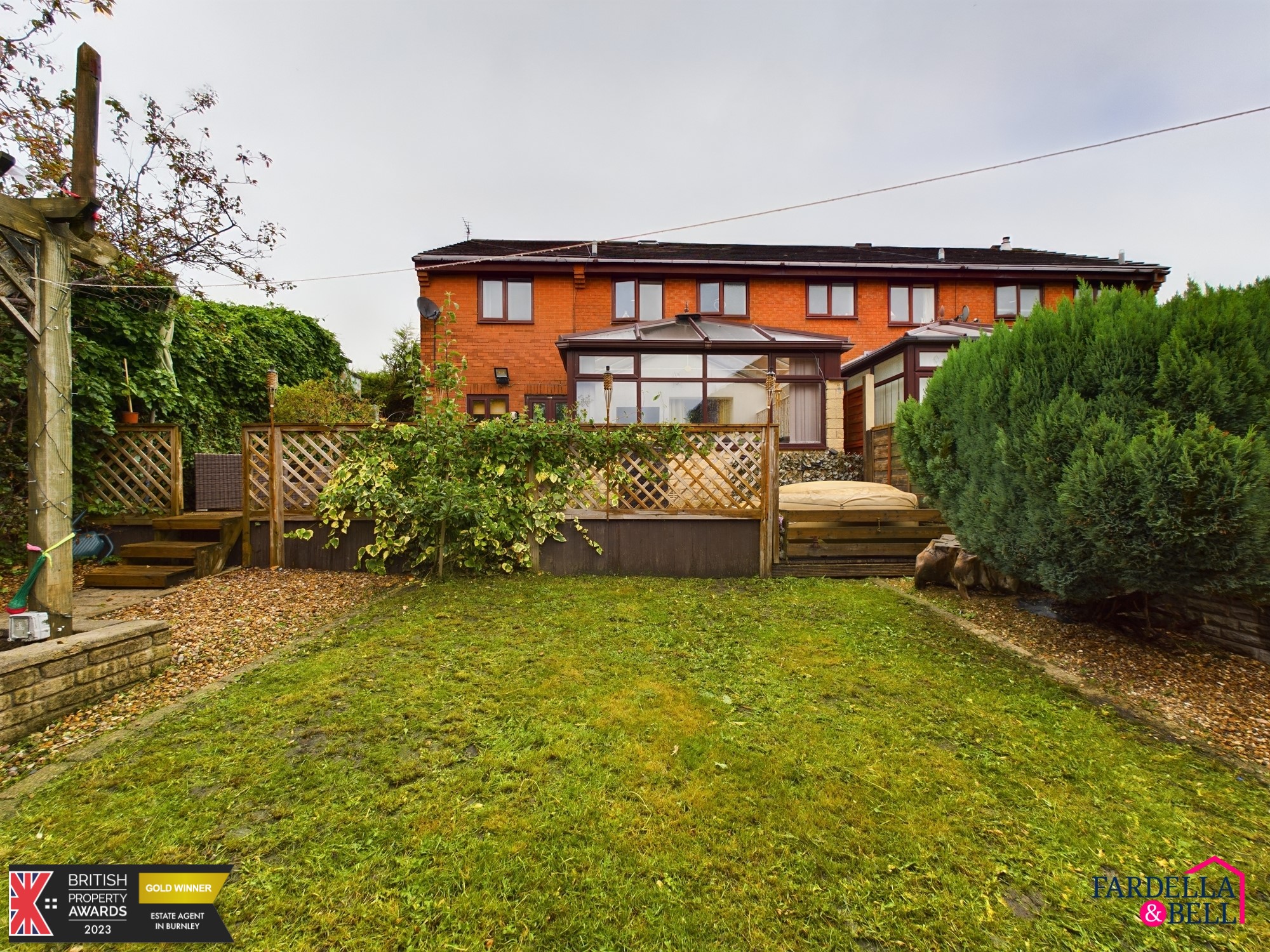
Gladstone Street, Great Harwood, BB6
- 4
- 1
£235,000
For Sale -
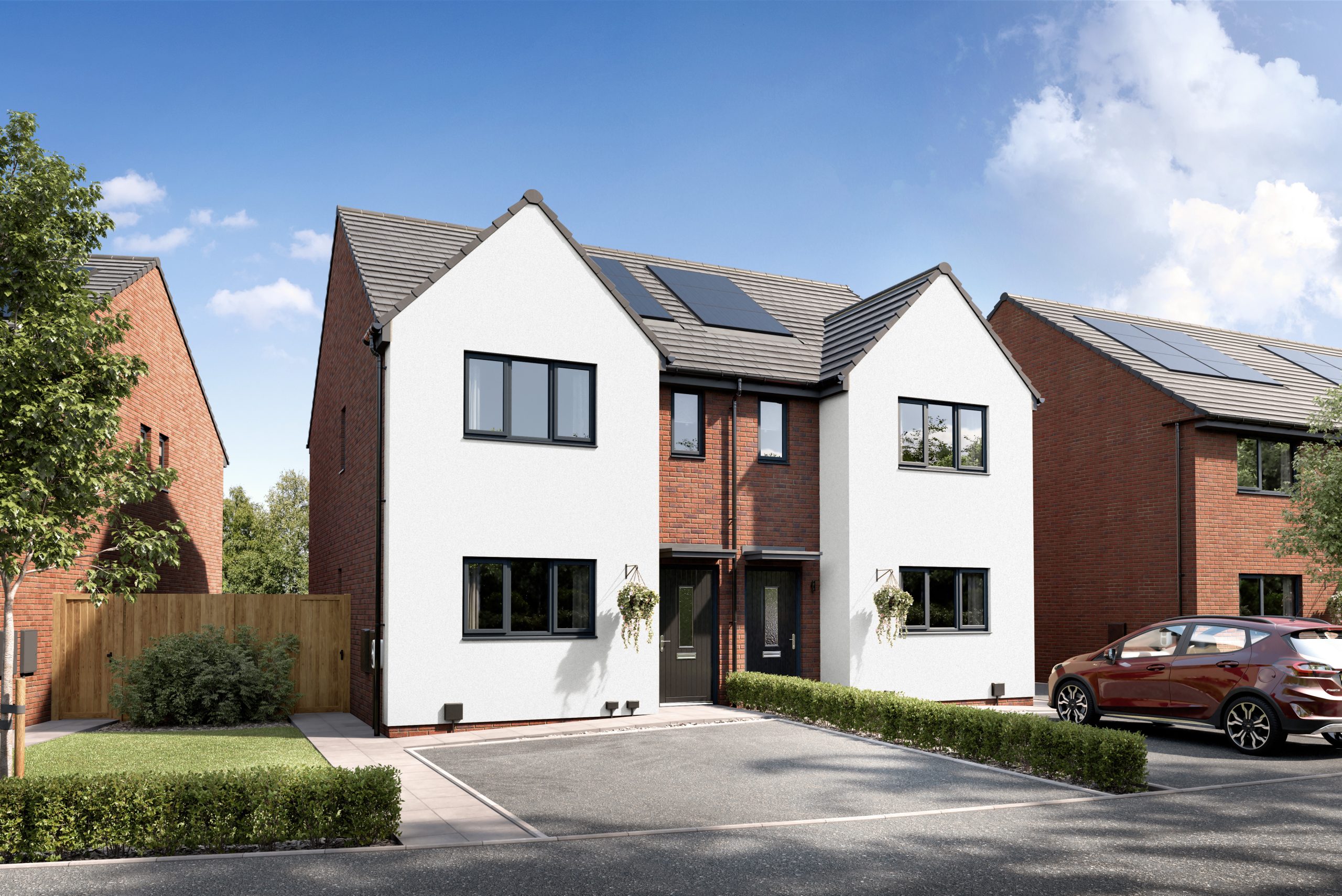
Waters Edge, Haslingden Road, BB2
- 3
- 1
£238,995
For Sale -
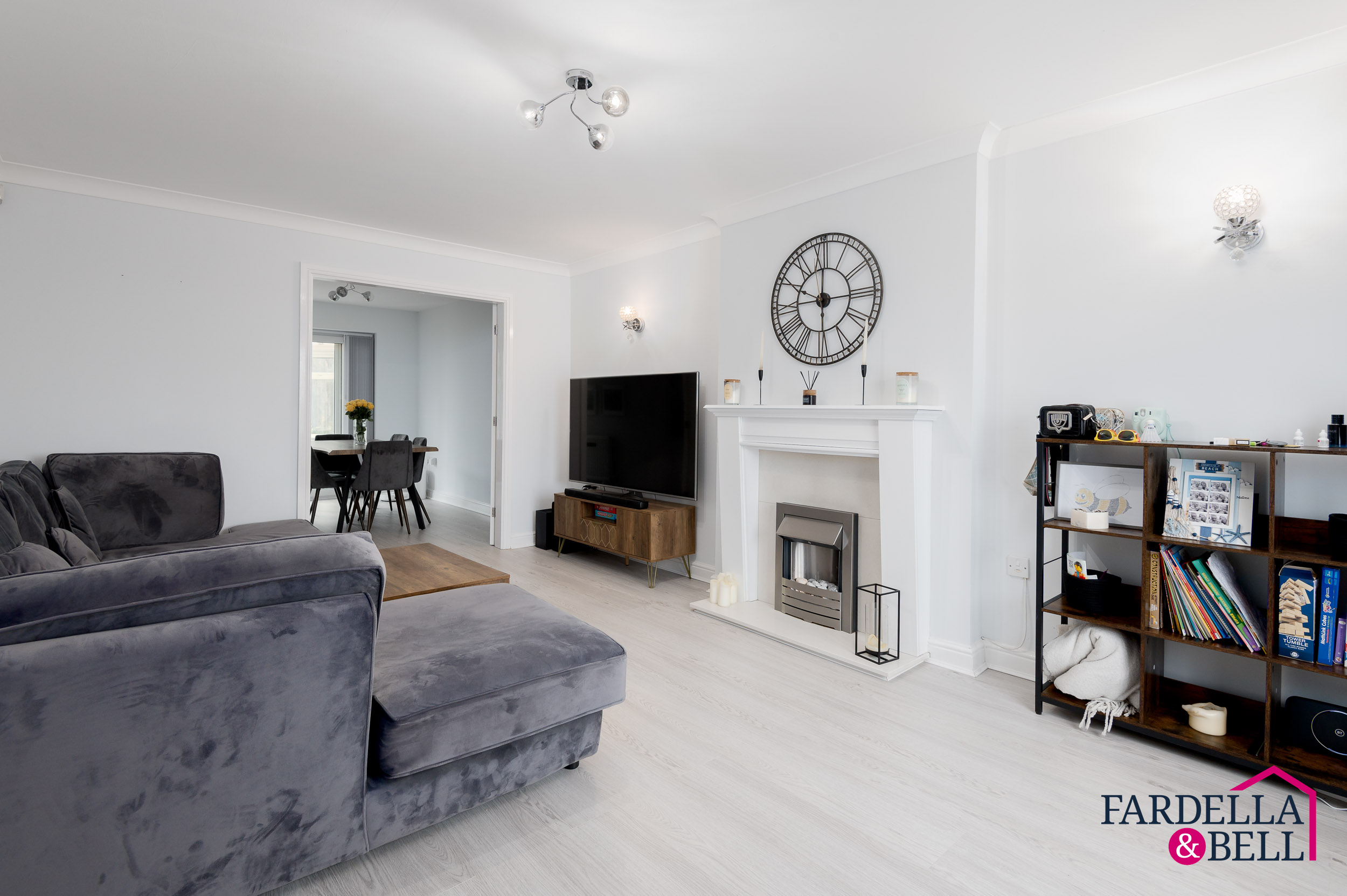
Priory Chase, Nelson, BB9
- 4
- 2
£240,000
Completed -
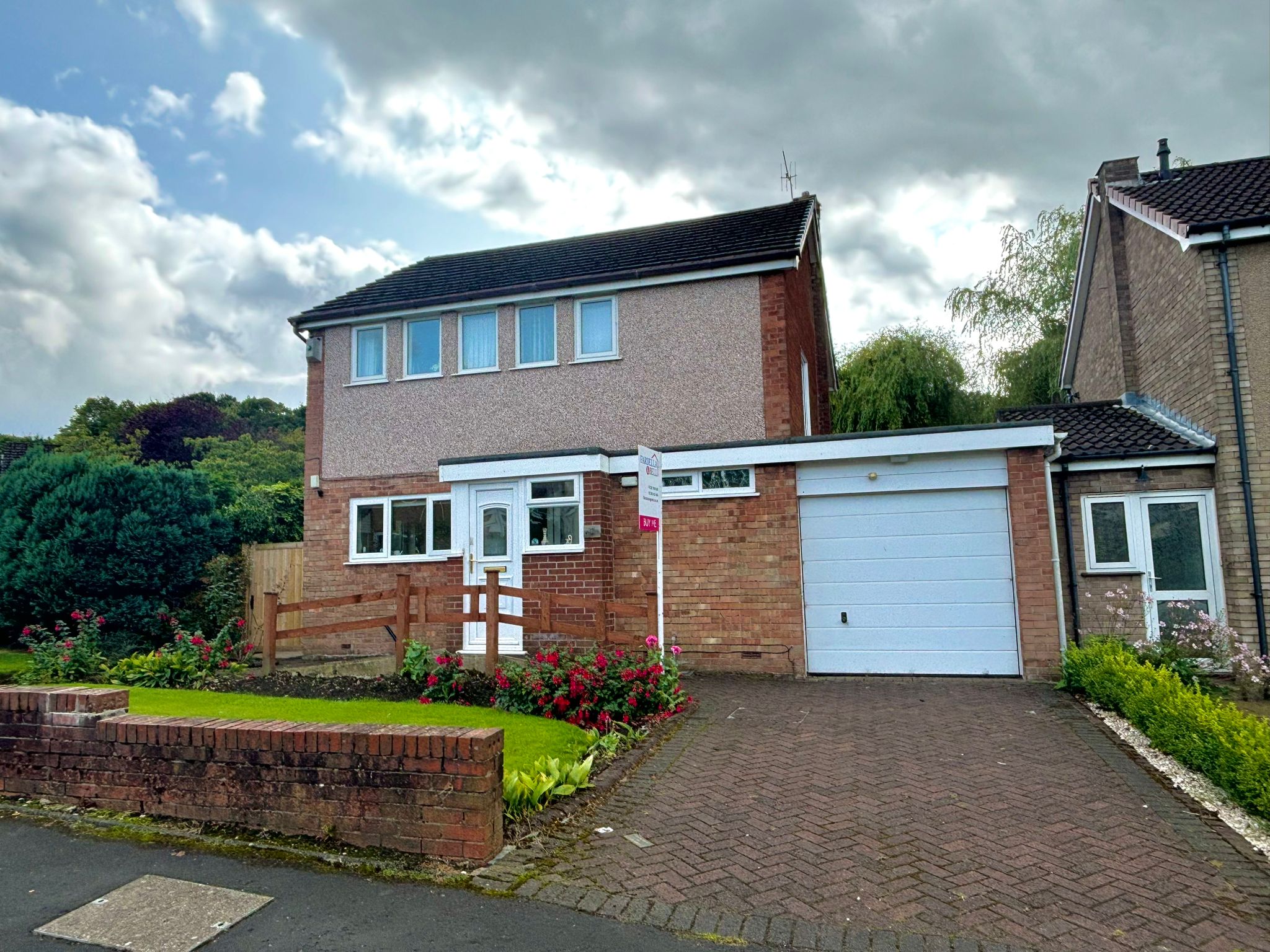
Valley Drive, Padiham, BB12
- 3
- 1
£245,000
Completed -
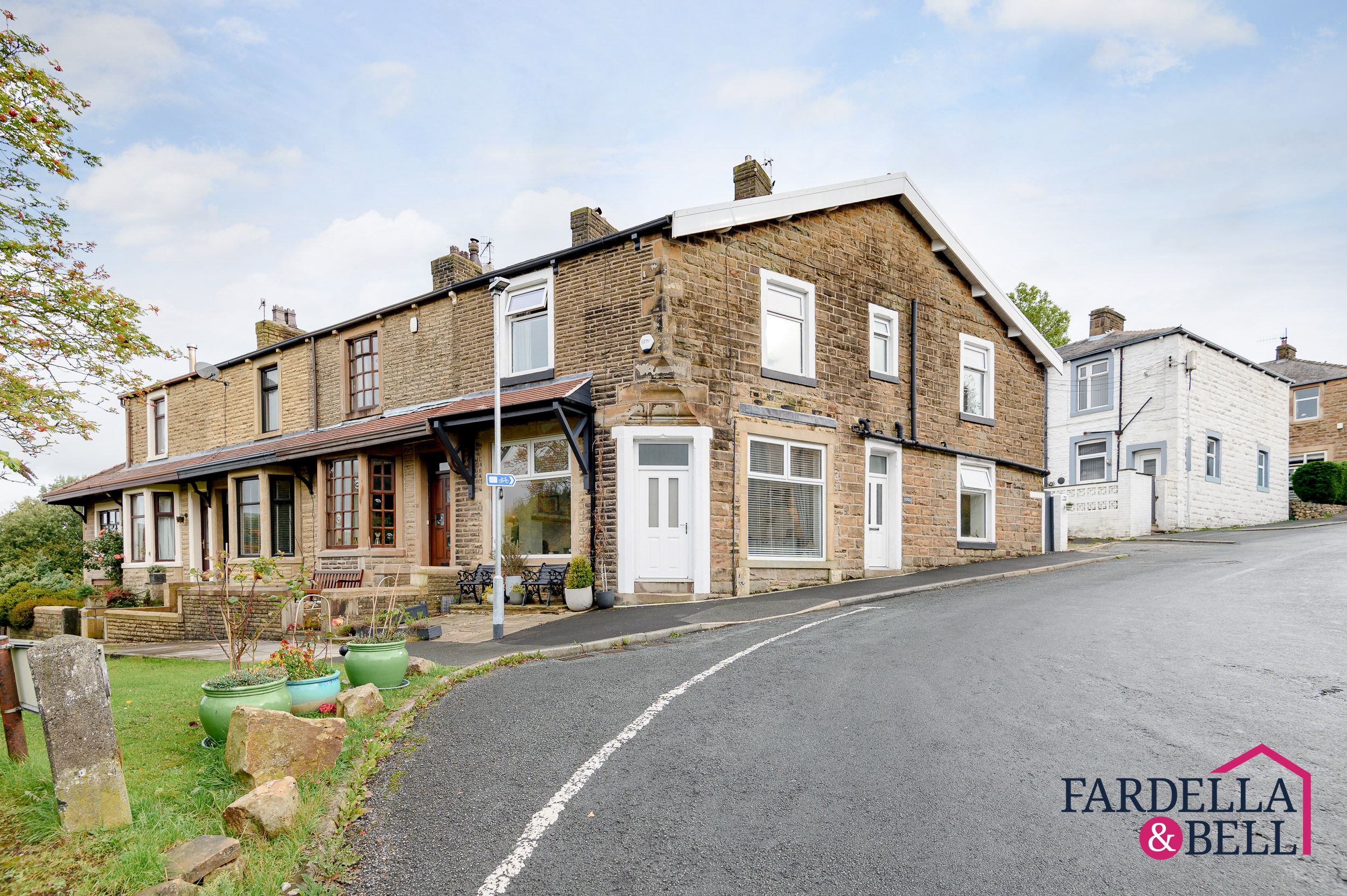
Park Road, Cliviger, BB10
- 3
- 2
£245,000
For Sale -
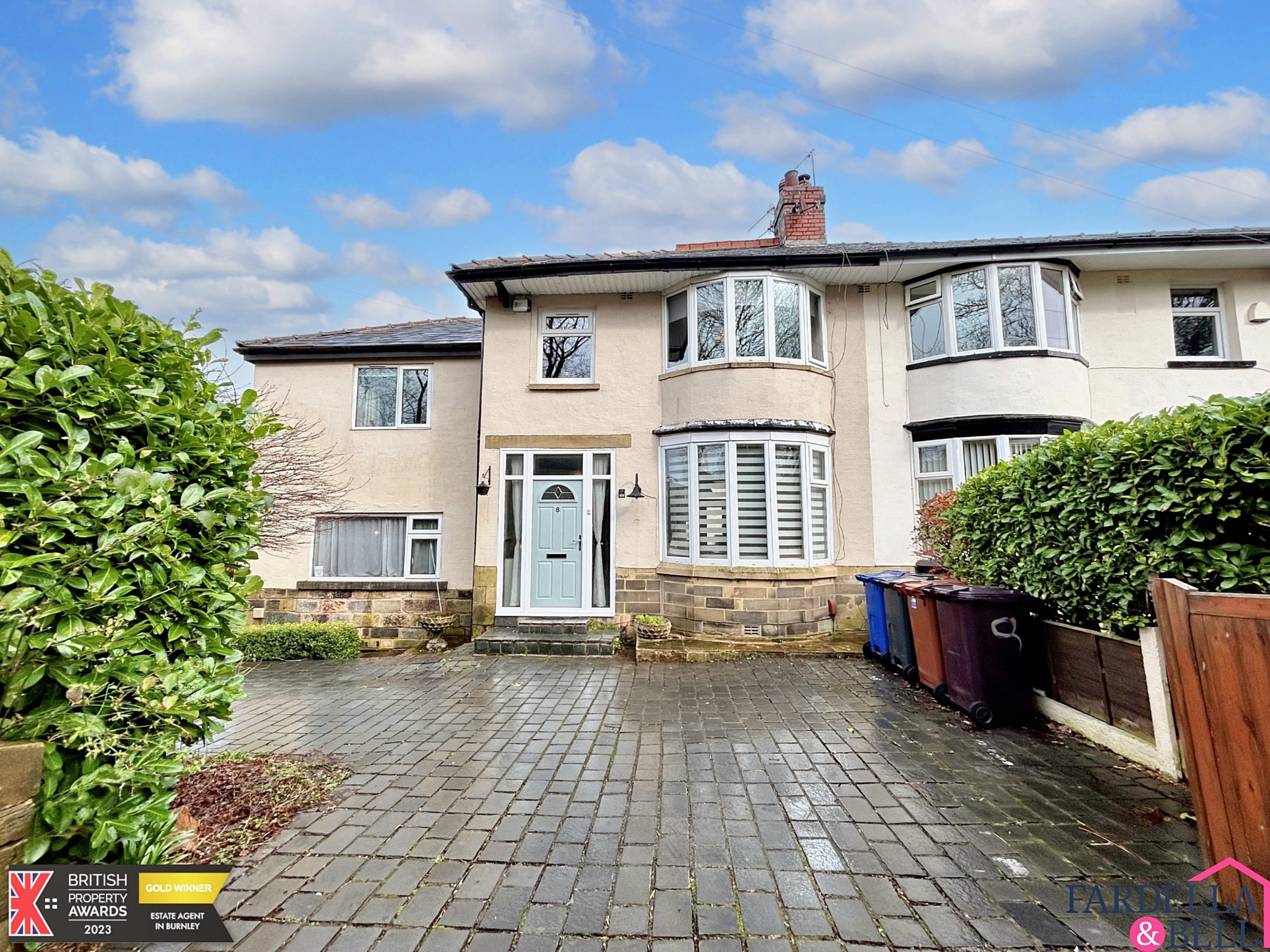
Clevelands Road, Burnley, BB11
- 4
- 1
£245,000
Completed -
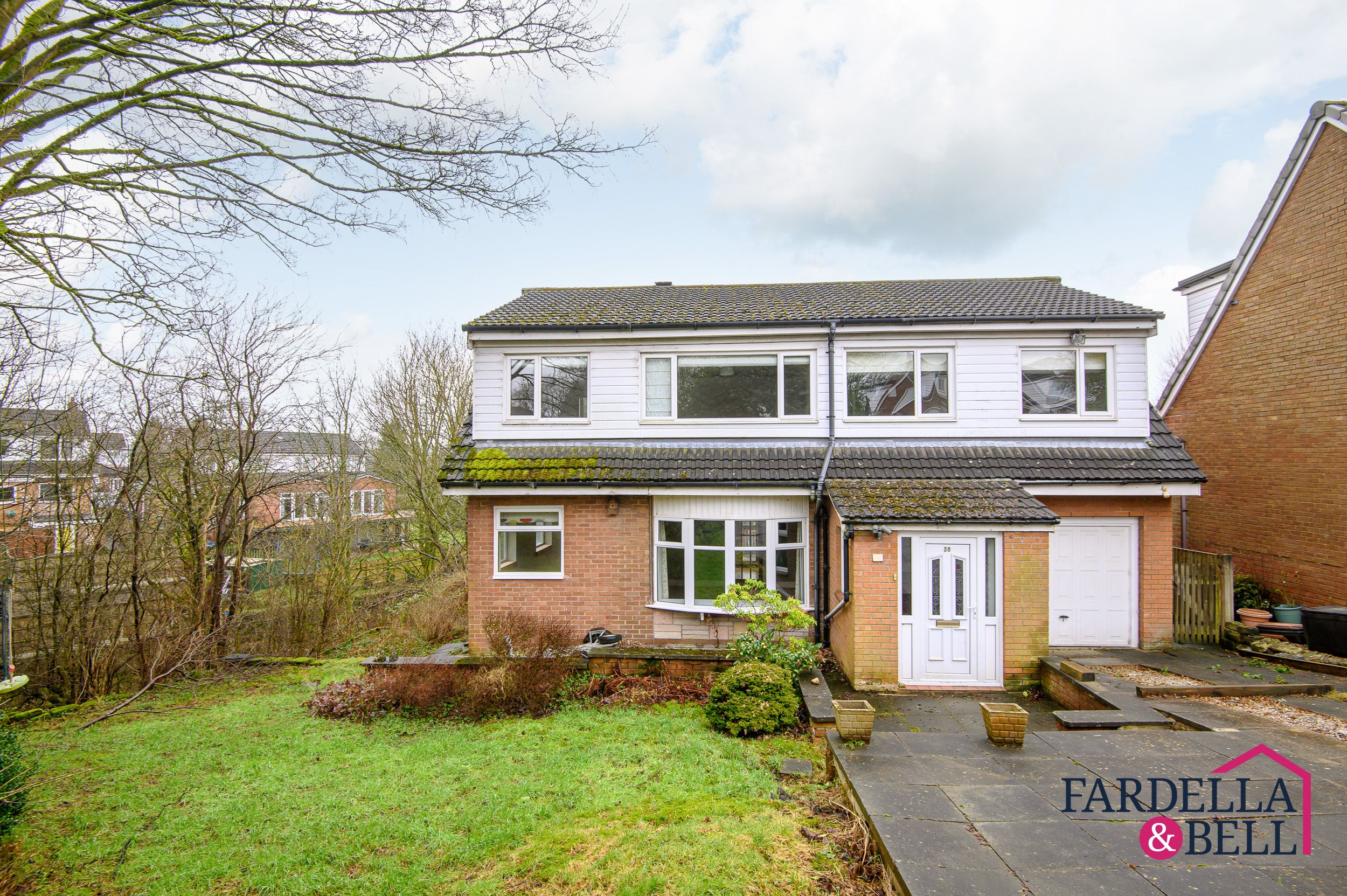
Lower Manor Lane, Burnley, BB12
- 3
- 2
£249,950
Completed -
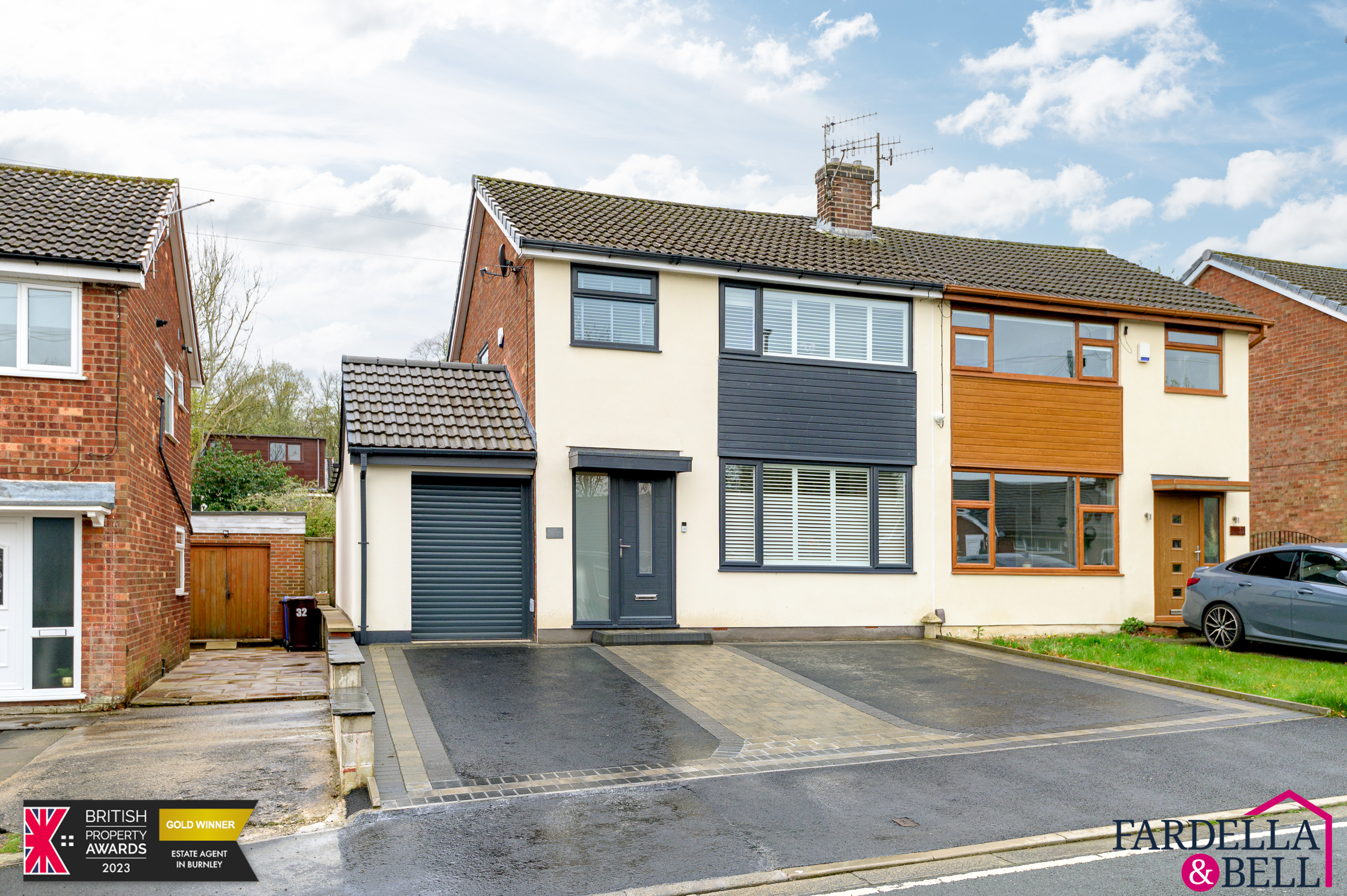
Bramley Avenue, Burnley, BB12
- 3
- 2
£249,950
Completed -
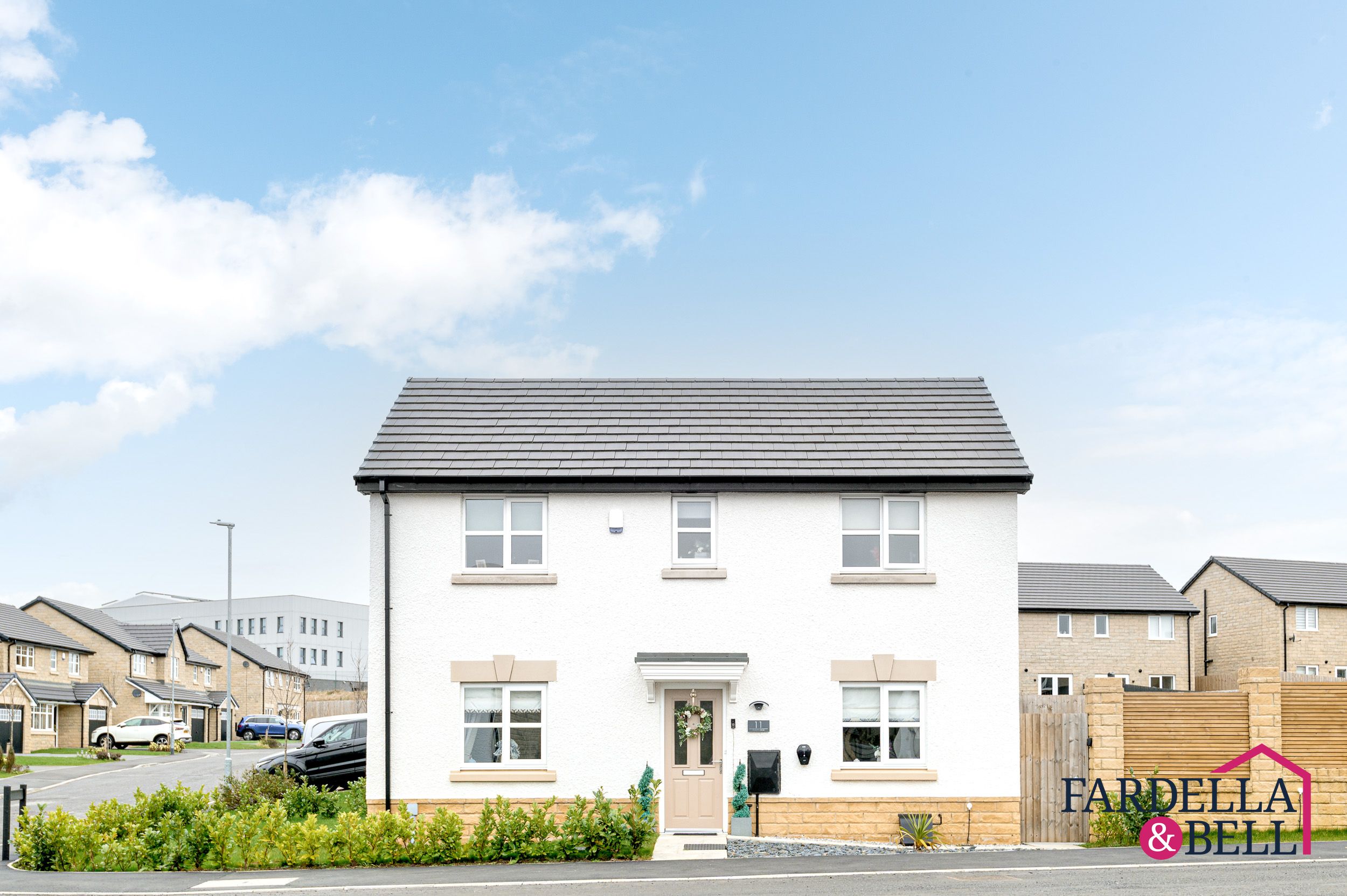
Cunliffe Drive, Burnley, BB12
- 3
- 2
£249,950
Completed -
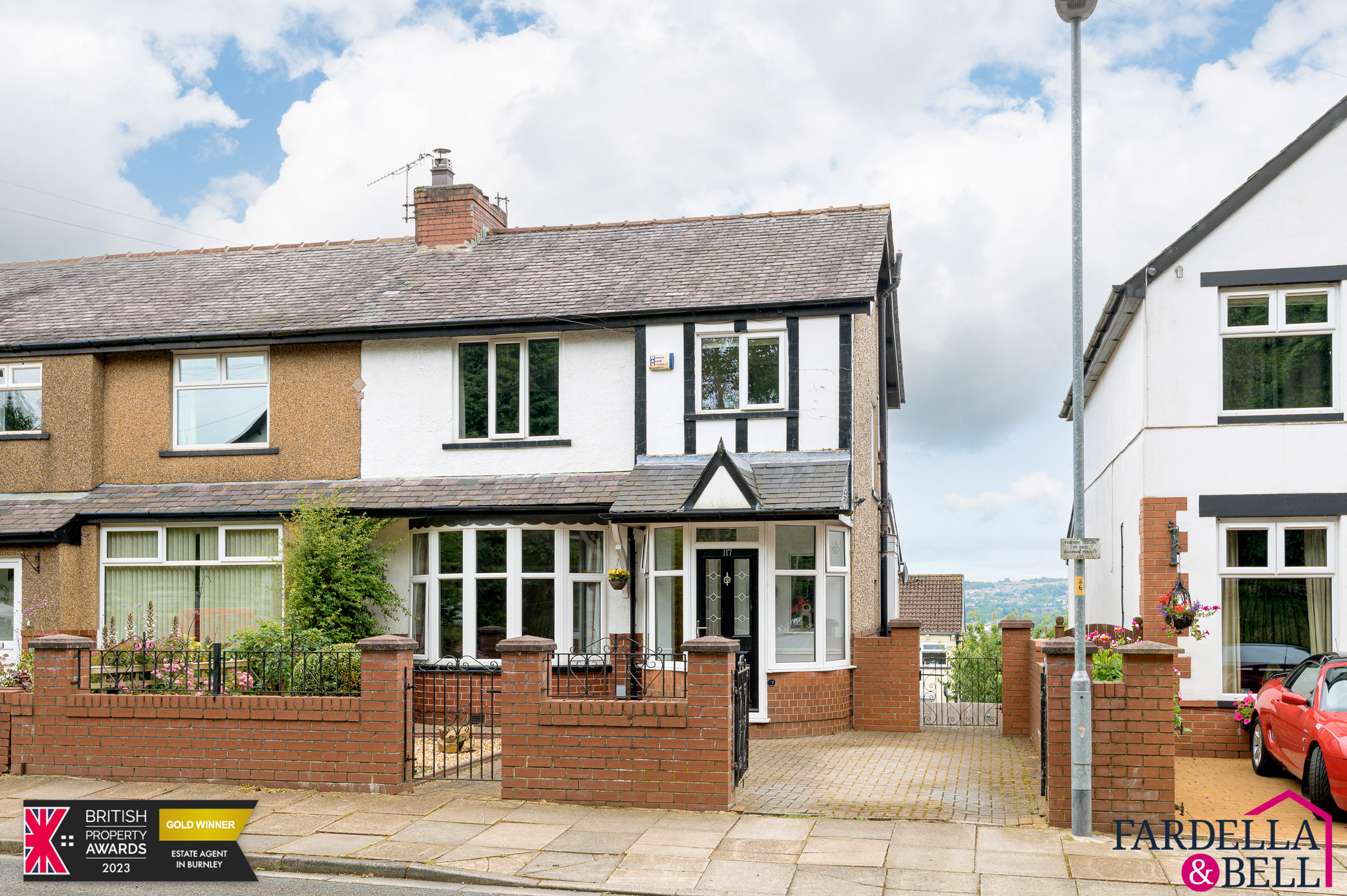
Ighten Road, Burnley, BB12
- 3
- 1
£249,950
Completed -
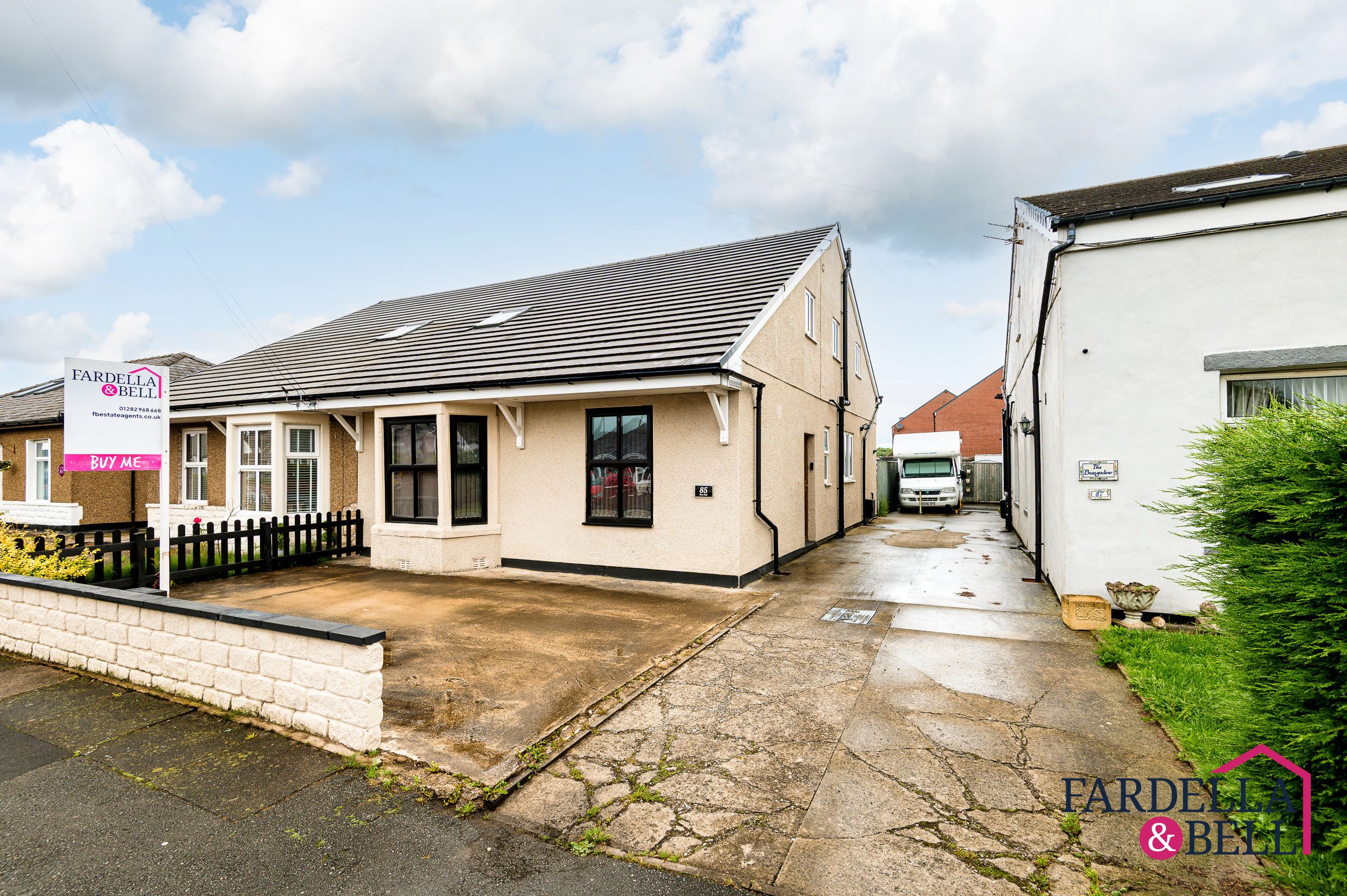
Moss Hall Road, Accrington, BB5
- 5
- 2
£250,000
For Sale -
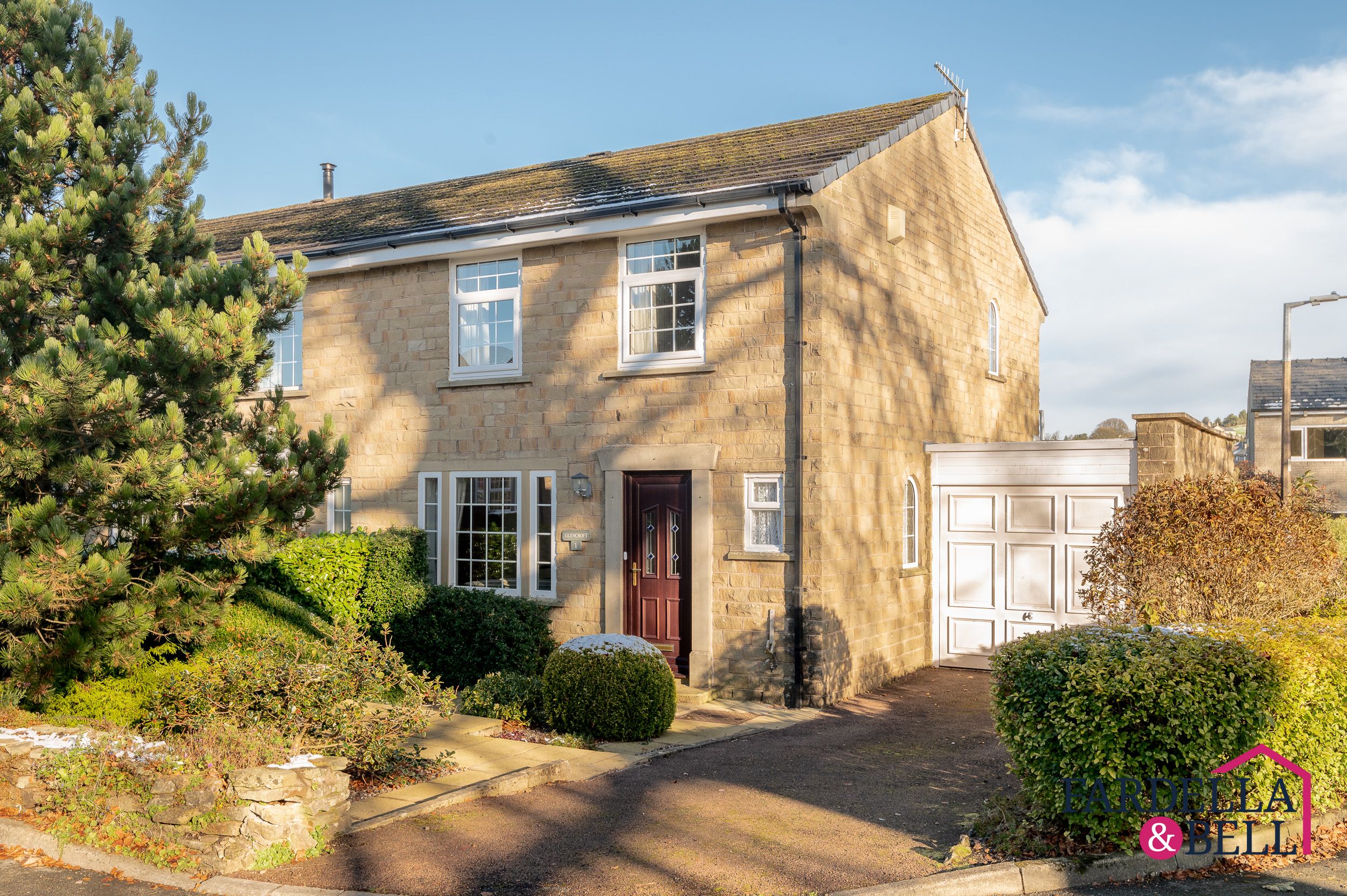
Waller Hill, Foulridge, BB8
- 3
- 1
£250,000
Completed -
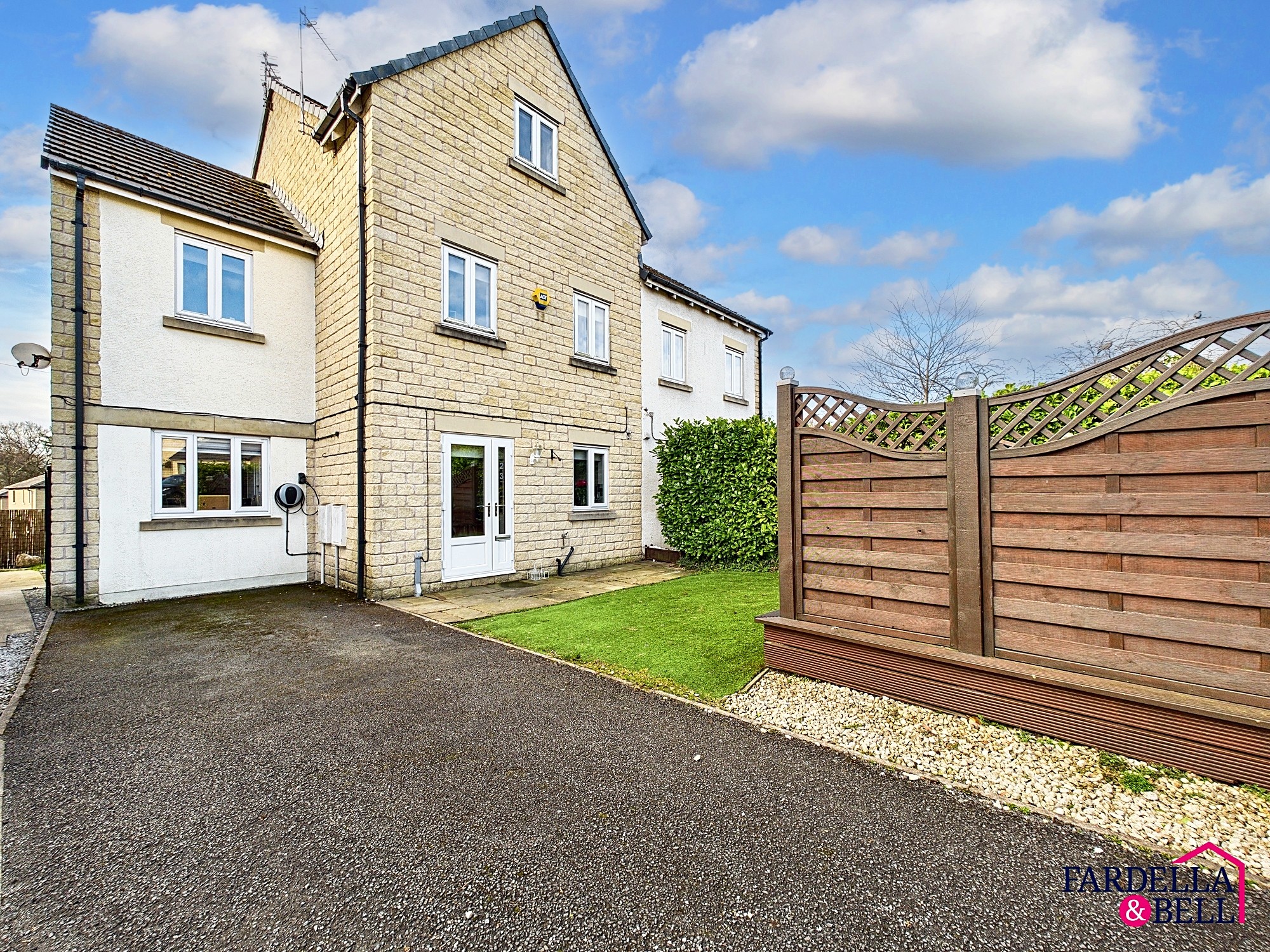
Loughrigg Close, Burnley, BB12
- 5
- 2
£250,000
Under Offer -
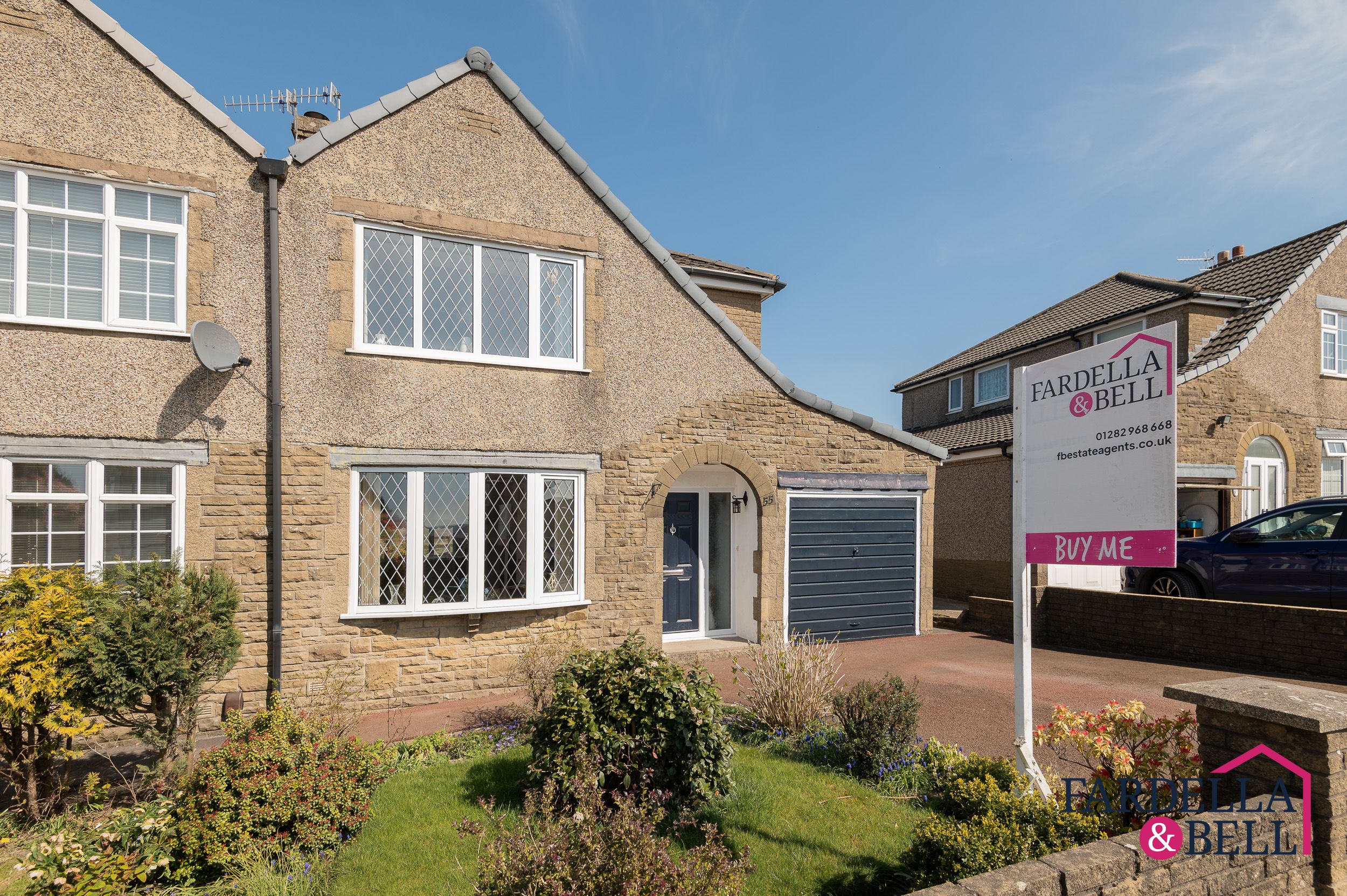
Heckenhurst Avenue, Burnley, BB10
- 3
- 1
£250,000
Completed -
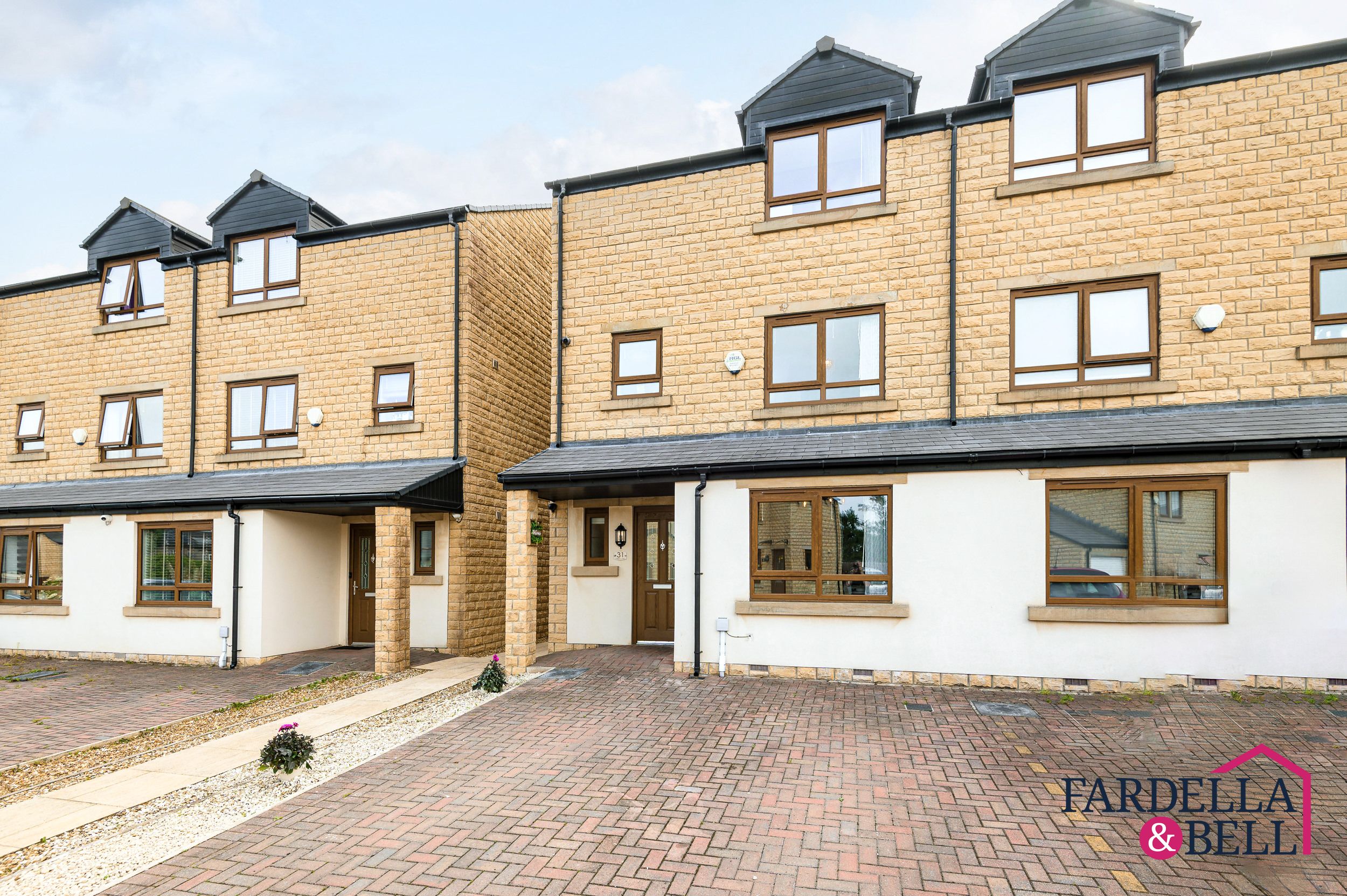
Clarkson Close, Burnley, BB10
- 5
- 2
£250,000
Under Offer -
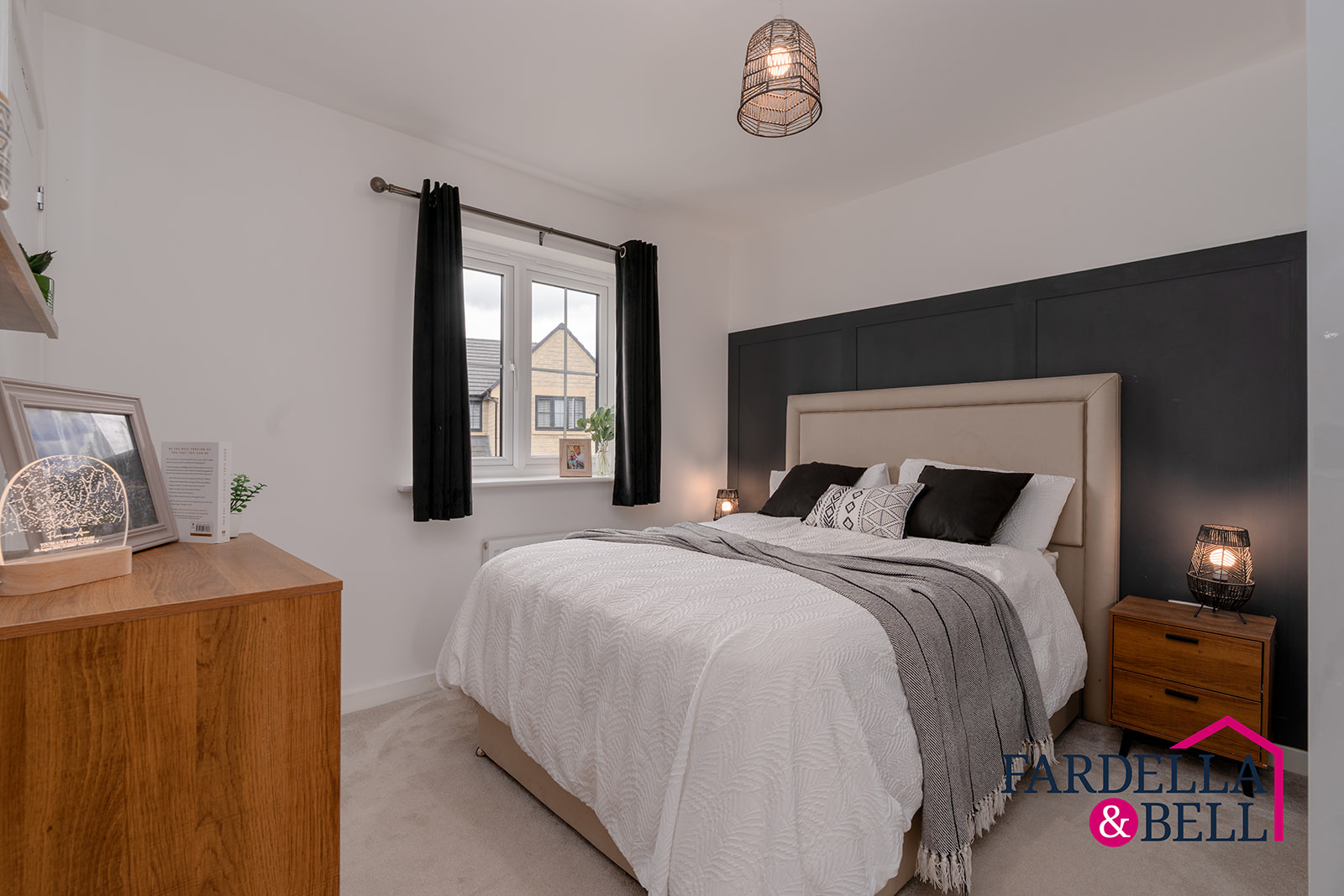
Founders Close, Burnley, BB10
- 3
- 2
£254,950
For Sale -
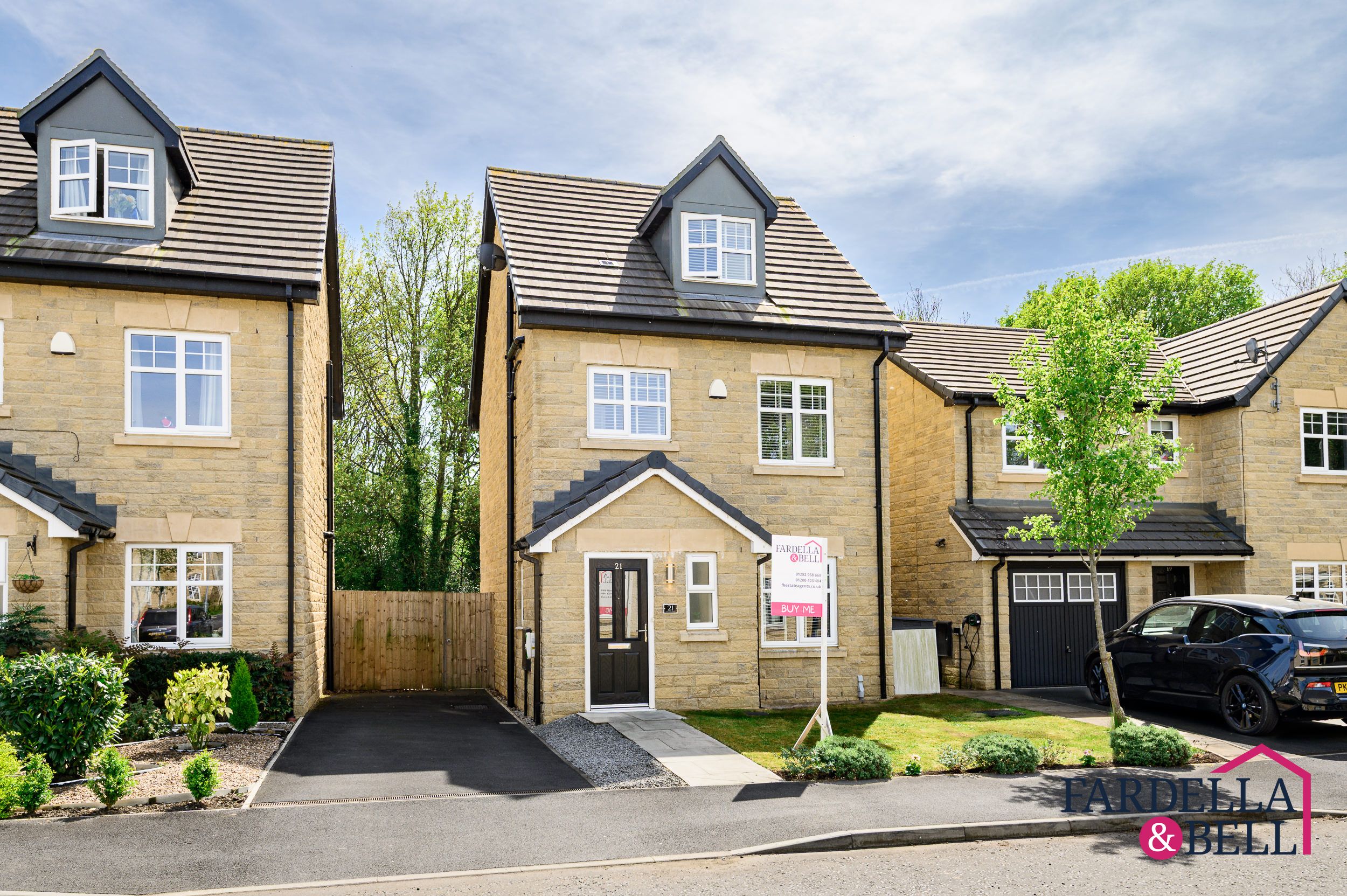
Foster Drive, Burnley, BB12
- 4
- 2
£259,950
Completed -
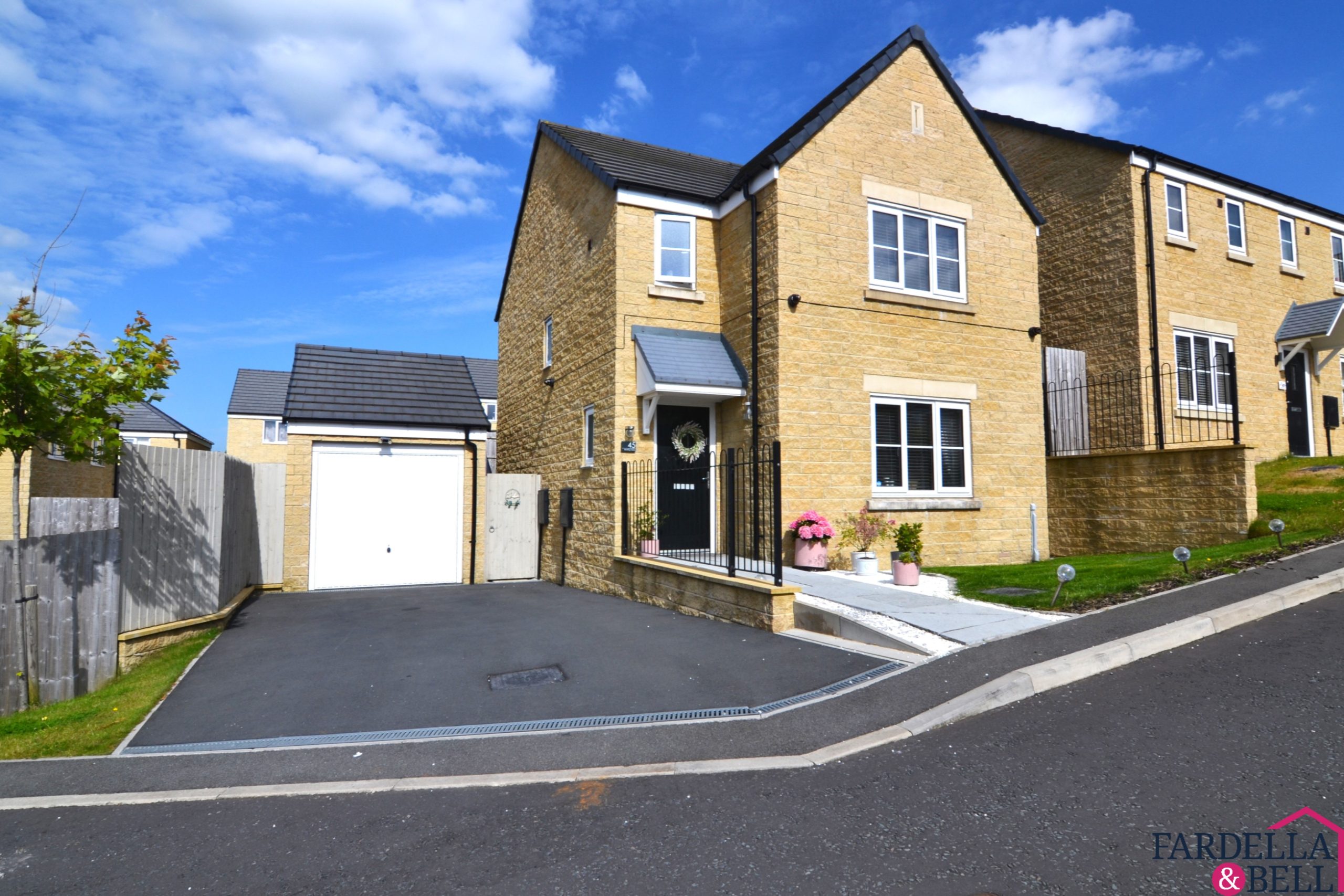
Rowling Hollins, Colne, BB8
- 3
- 2
£259,950
For Sale -
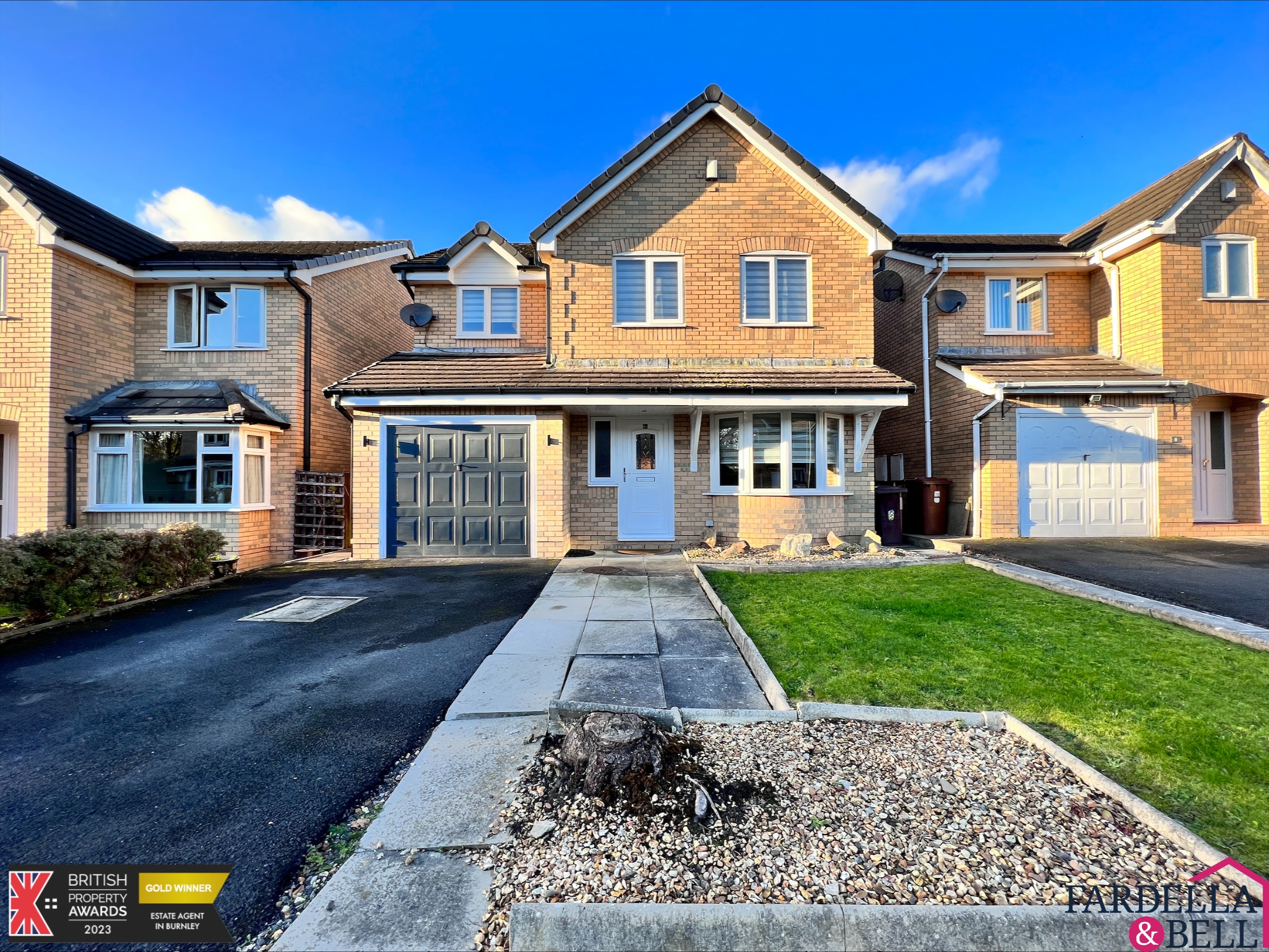
The Meadows, Burnley, BB12
- 4
- 2
£260,000
Completed -
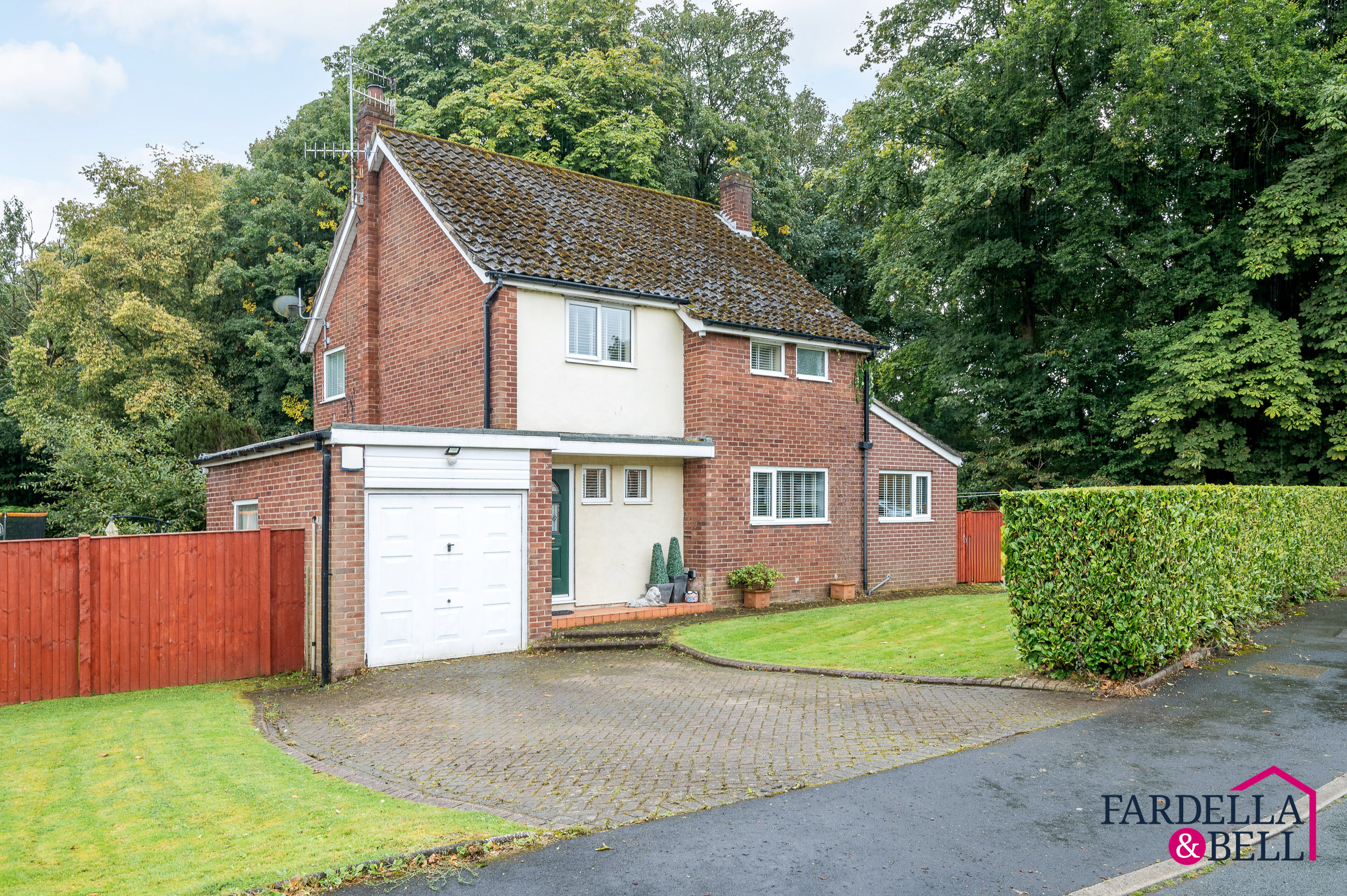
South Drive, Padiham, BB12
- 3
- 2
£260,000
Completed -
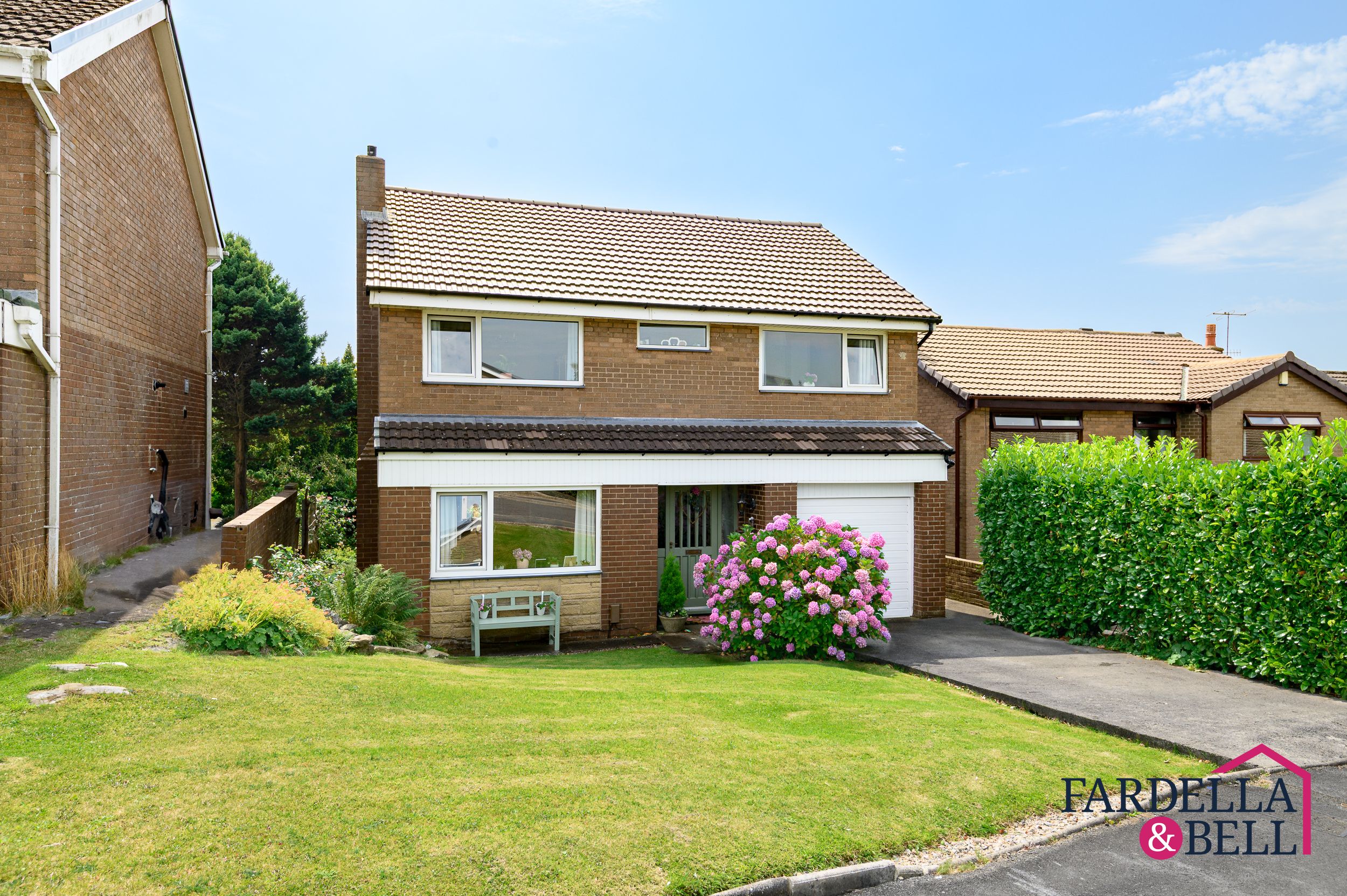
Ravens Grove, Burnley, BB10
- 4
- 2
£260,000
Under Offer -
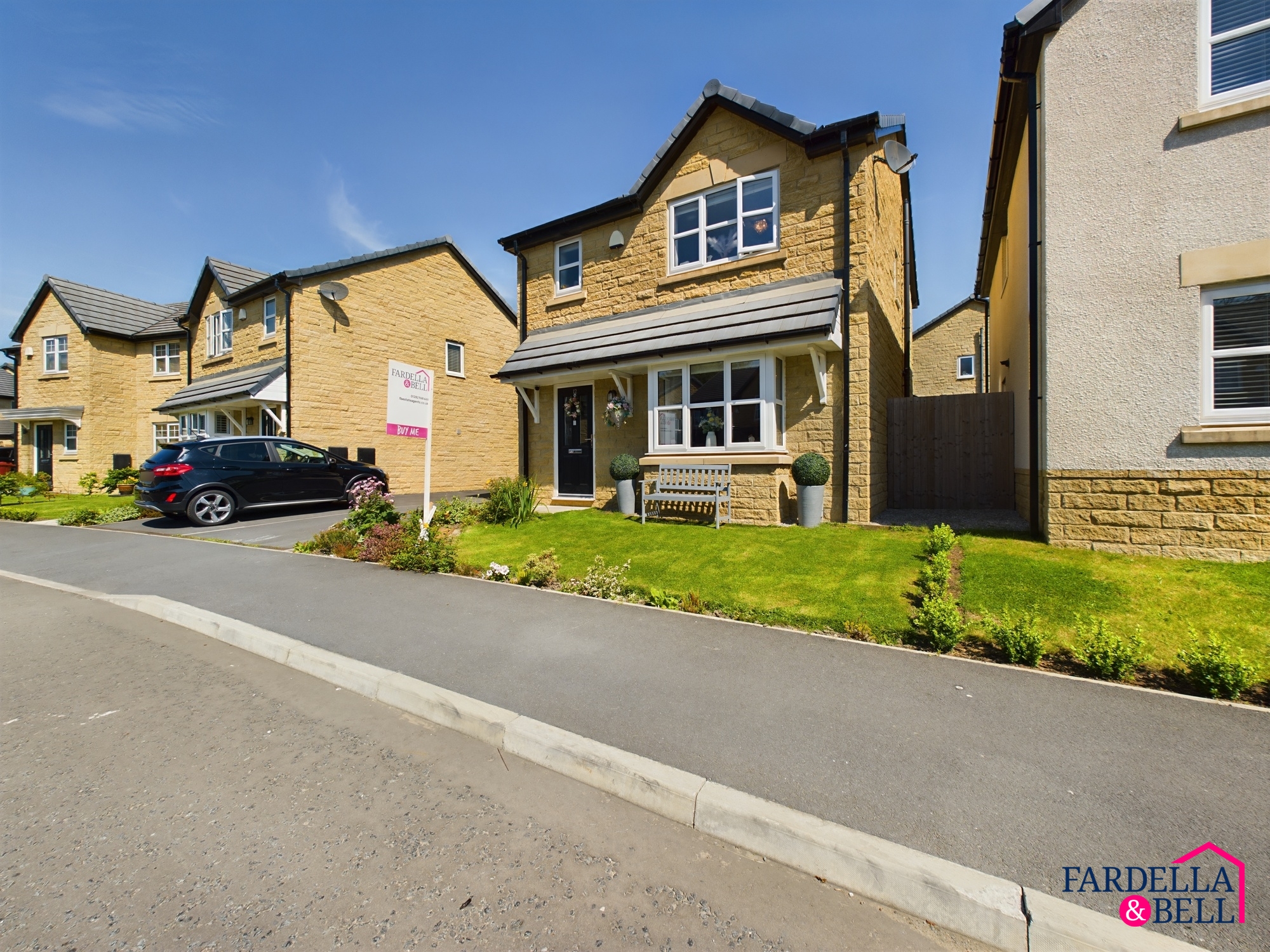
Foster Drive, Burnley, BB12
- 3
- 2
£269,950
Completed -
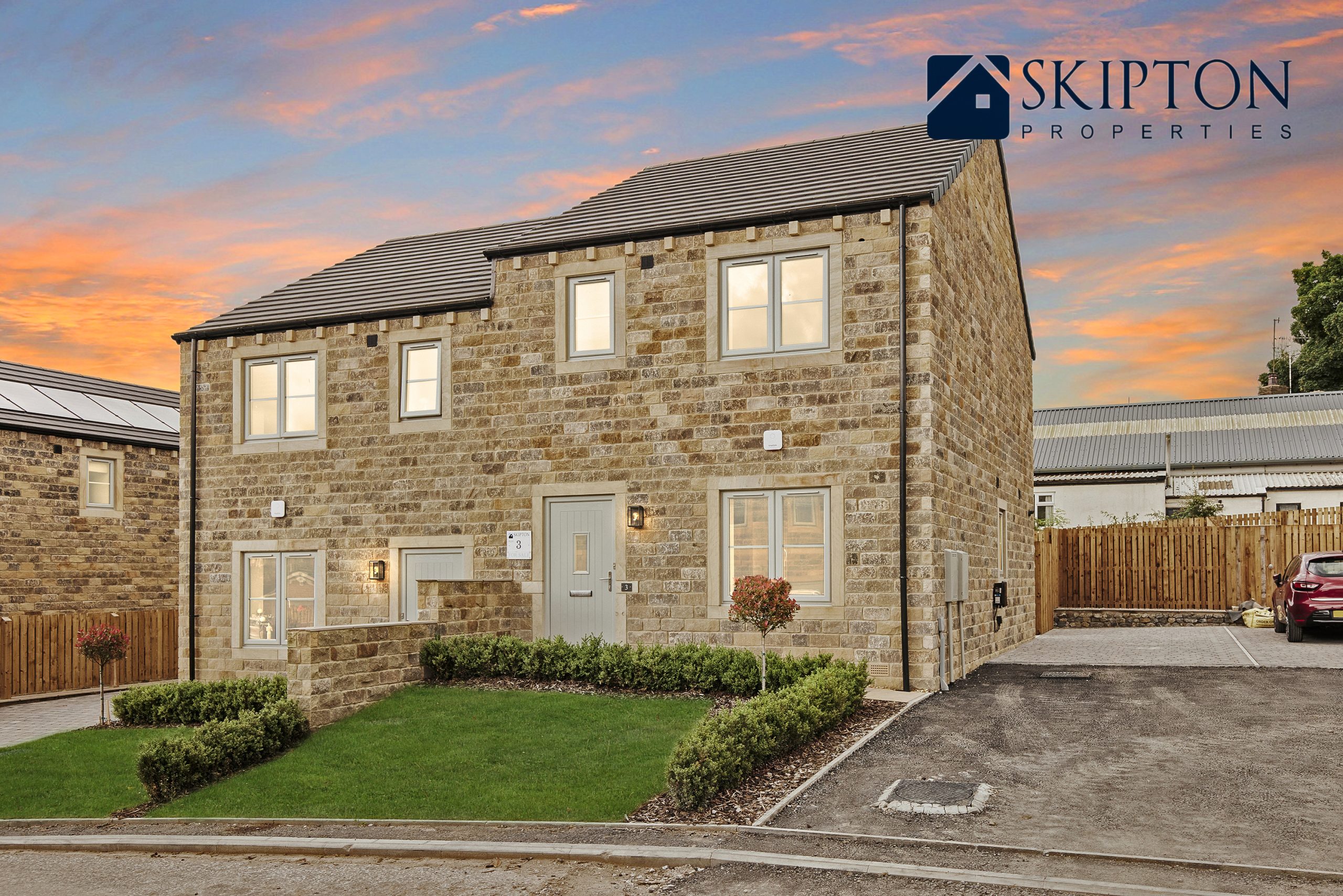
Plot 3 – The Ashton, Lowther Lane
- 3
- 1
£269,995
For Sale -
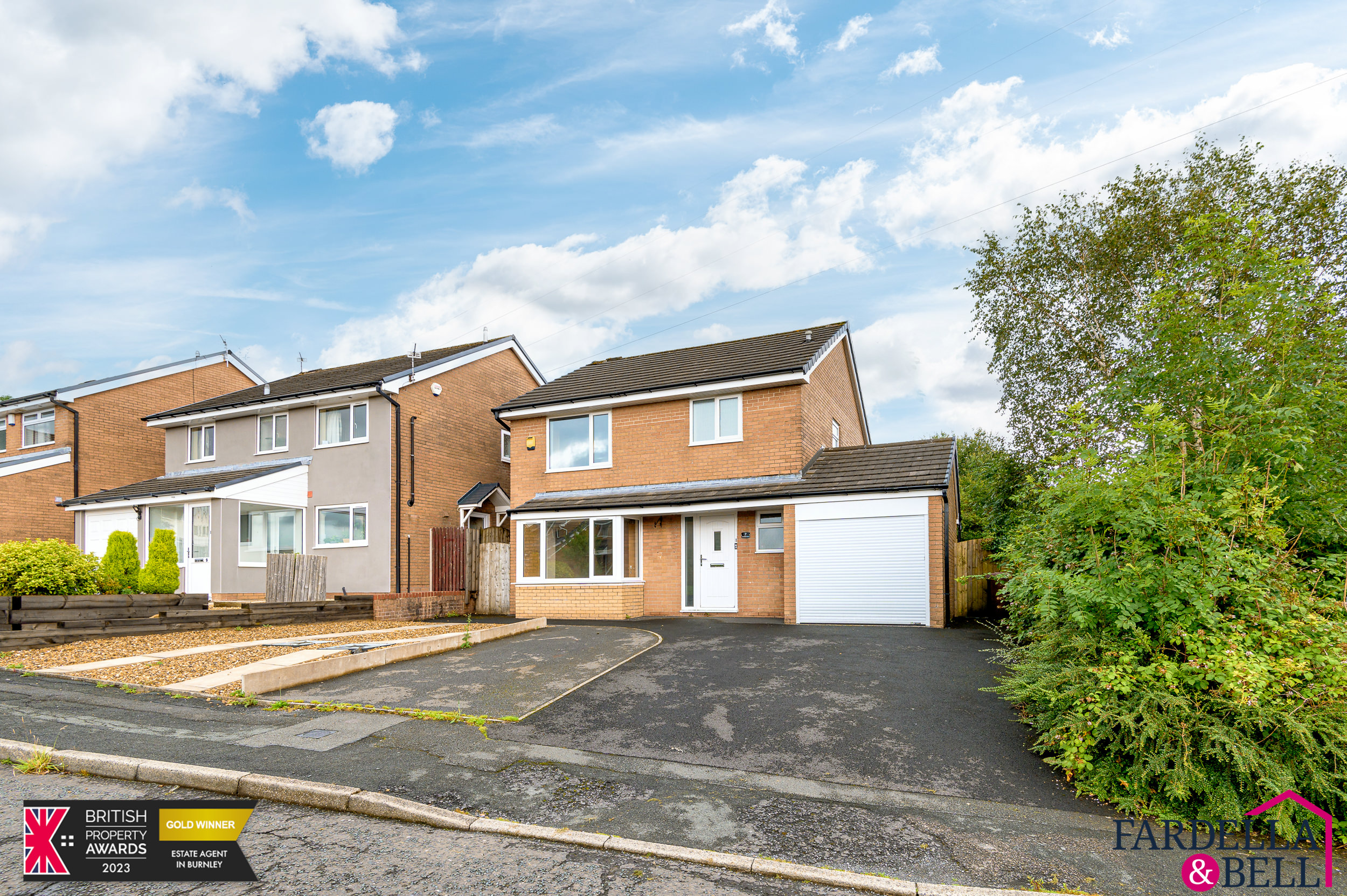
Cartmel Drive, Burnley, BB12
- 3
- 2
£270,000
Completed -
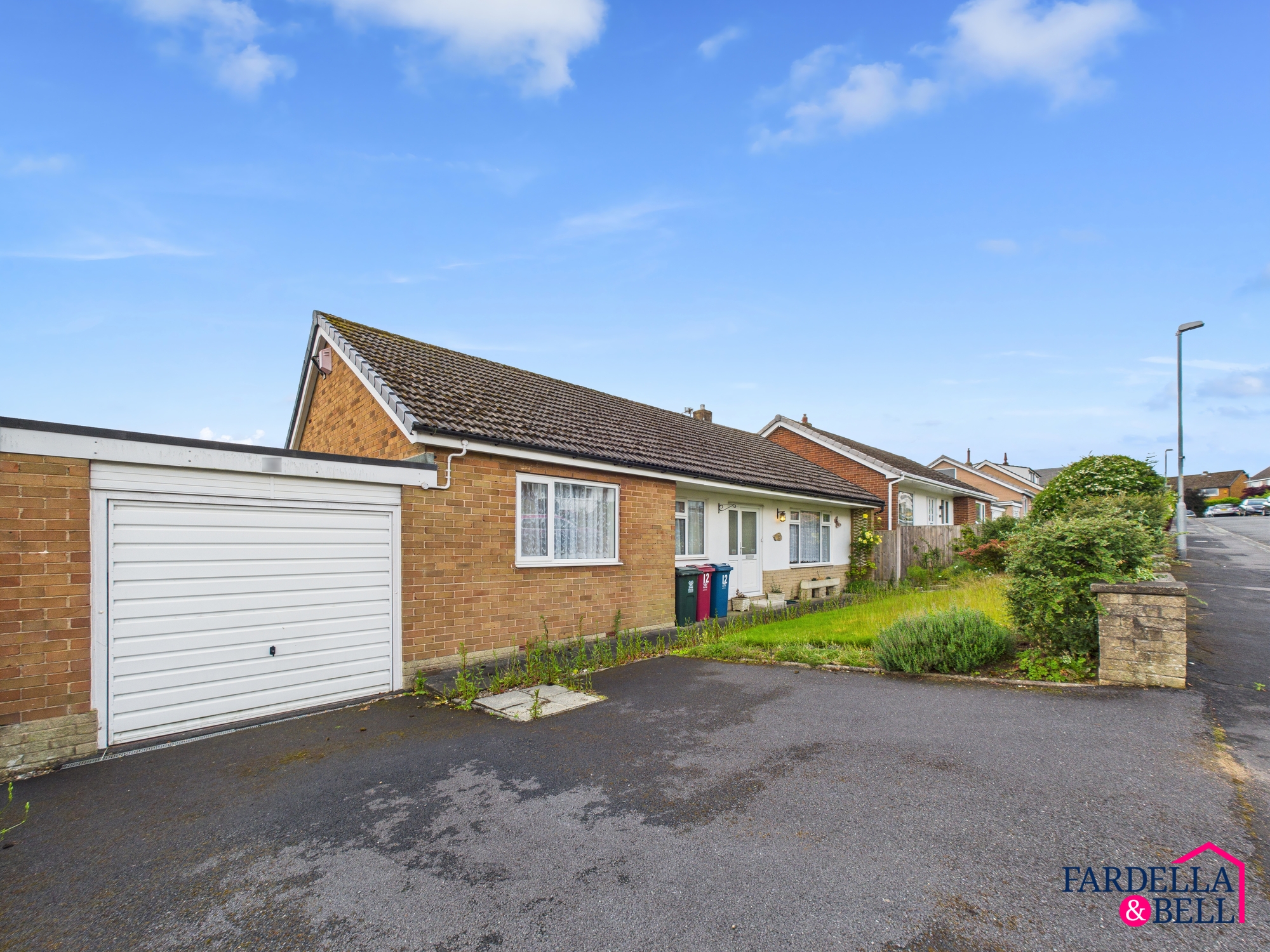
Carleton Avenue, Simonstone, BB12
- 3
- 1
£270,000
Under Offer -
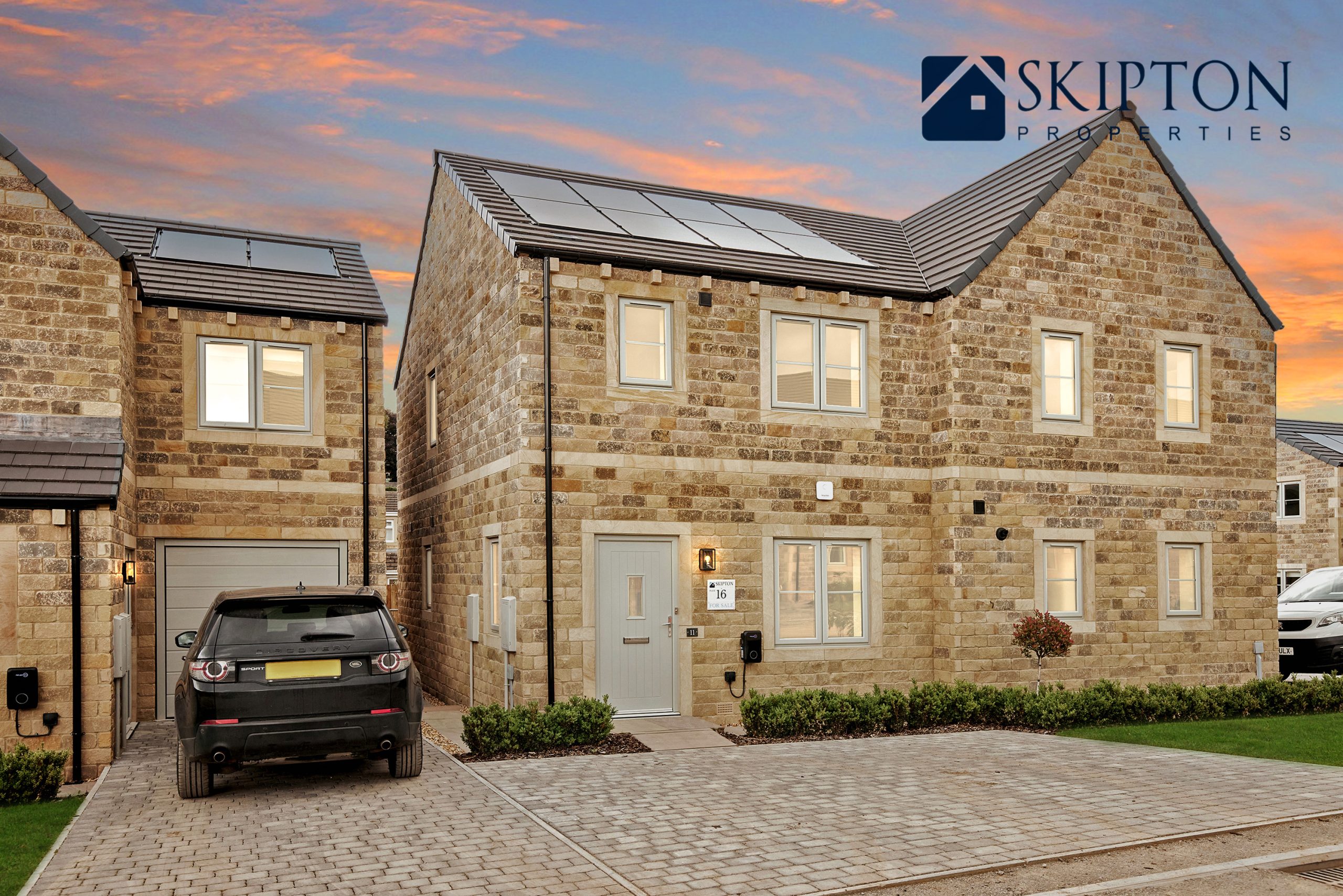
Plot 16 -The Lamb, Lowther Lane
- 3
- 1
£274,995
For Sale -
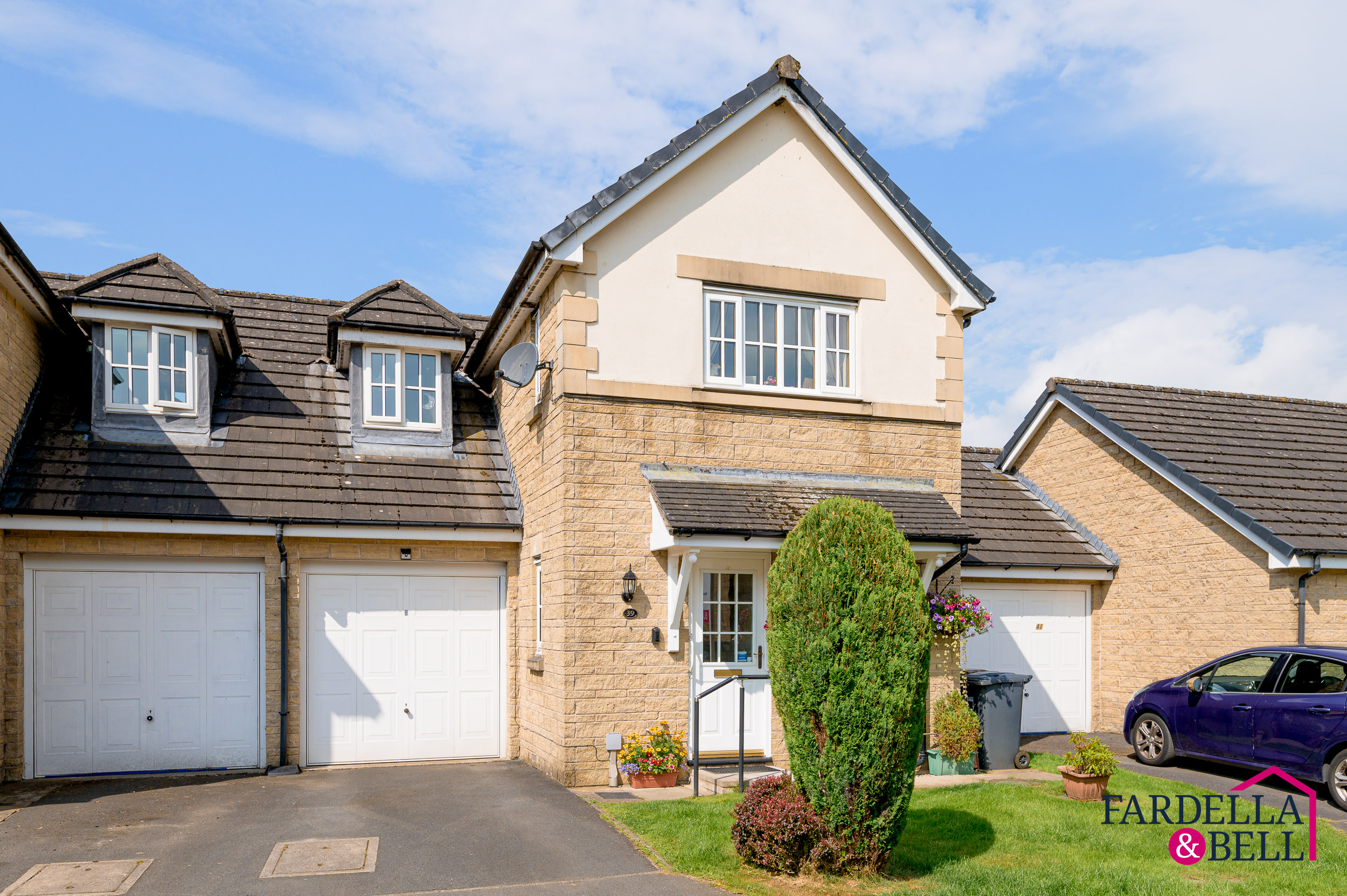
Chapman Court, Barnoldswick, BB18
- 3
- 2
£275,000
For Sale -
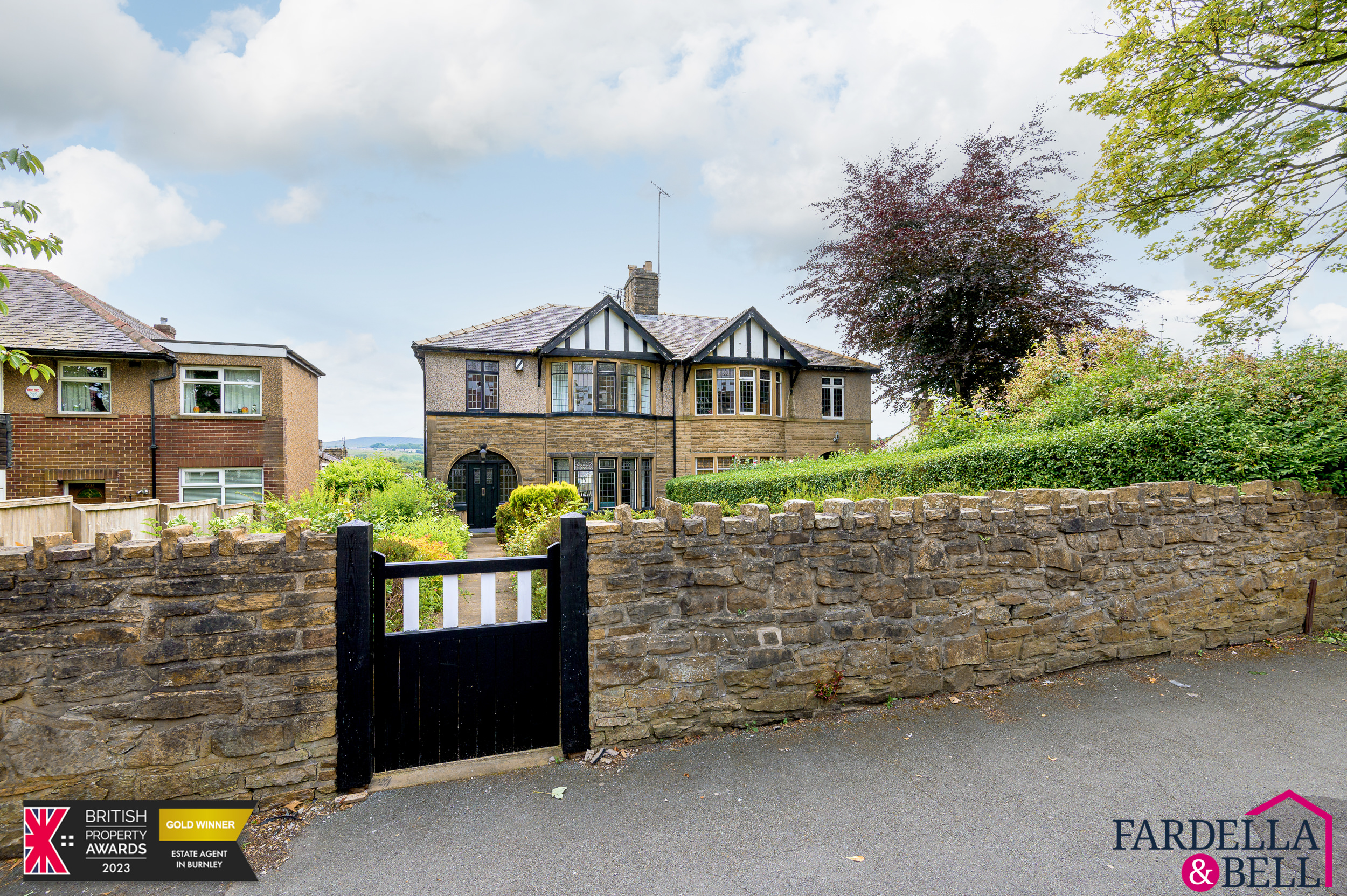
Todmorden Road, Burnley, BB11
- 3
- 1
£280,000
Completed -
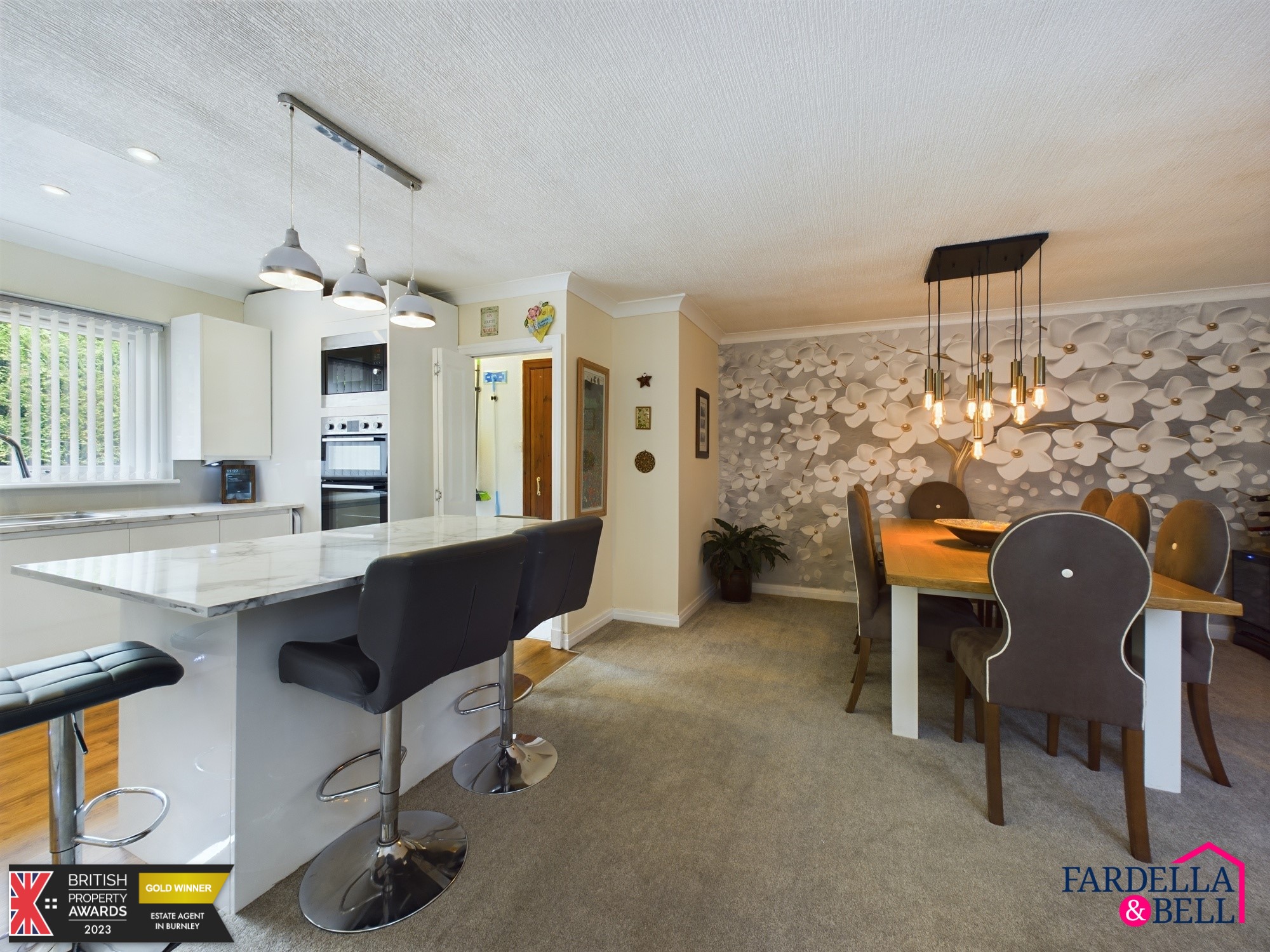
Stephenson Drive, Burnley, BB12
- 3
- 2
£284,950
For Sale -
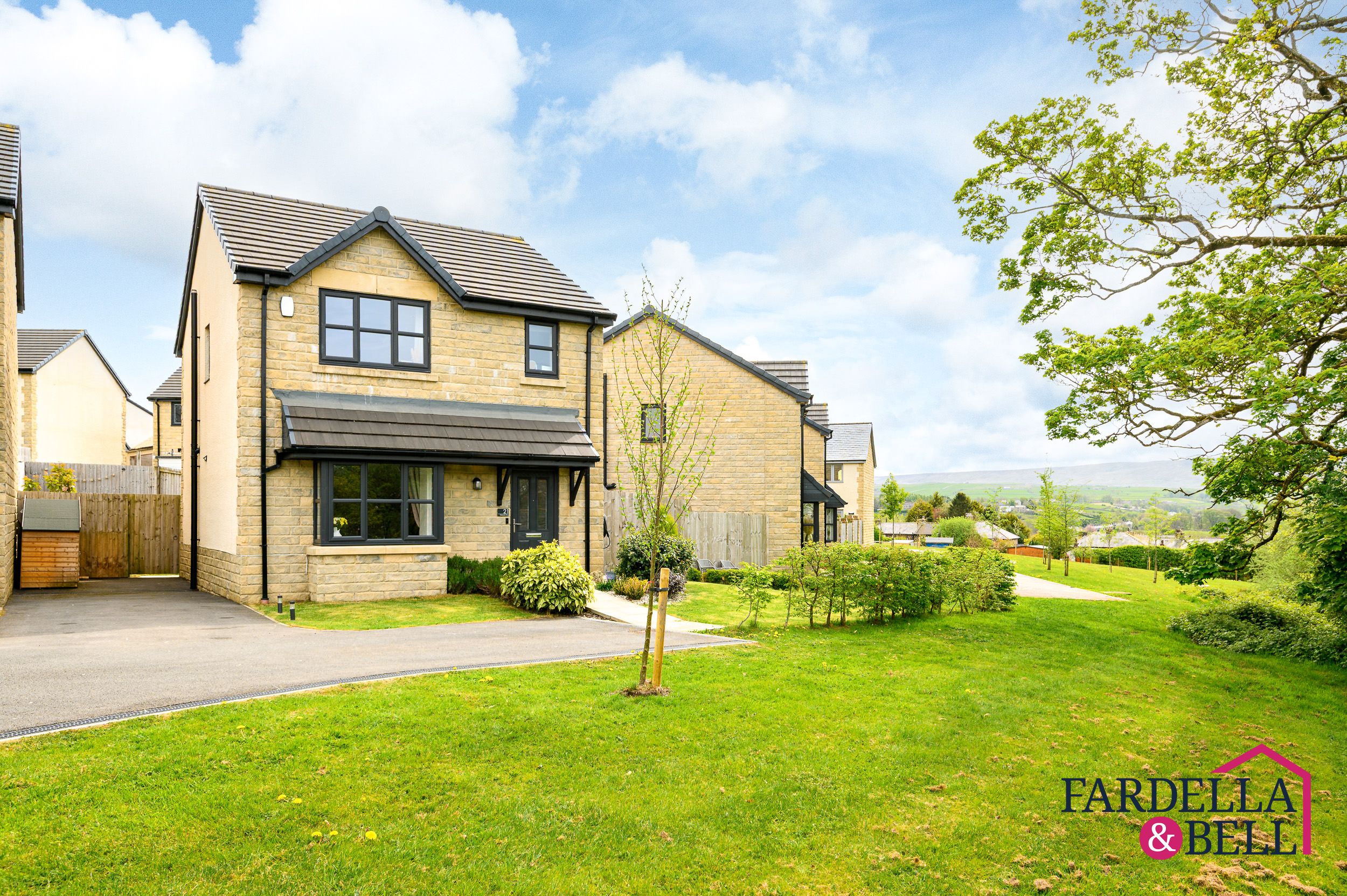
Weavers’ Way, Colne, BB8
- 3
- 2
£289,950
Completed -
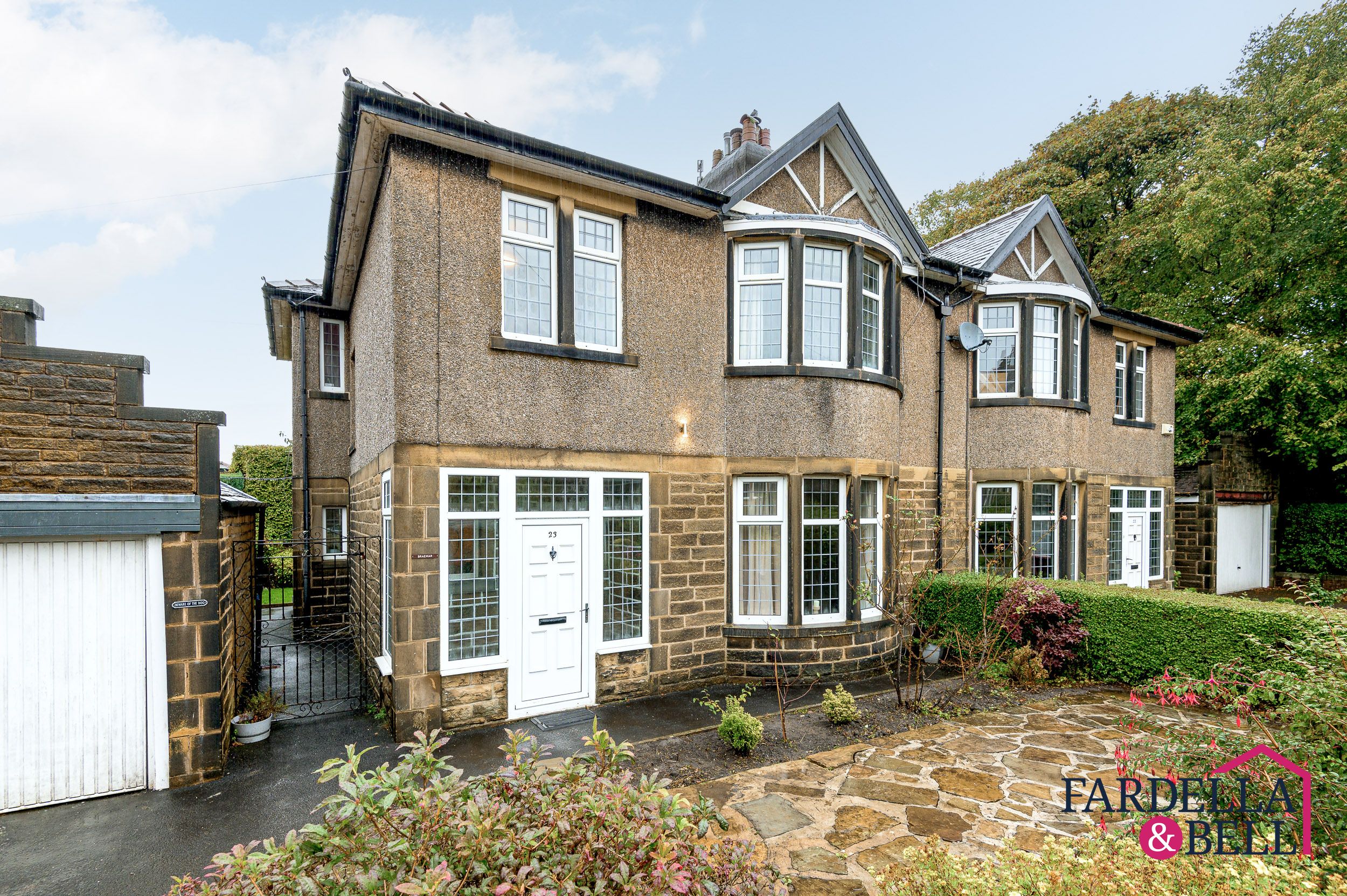
Rosehill Avenue, Burnley, BB11
- 3
- 3
£290,000
Completed -
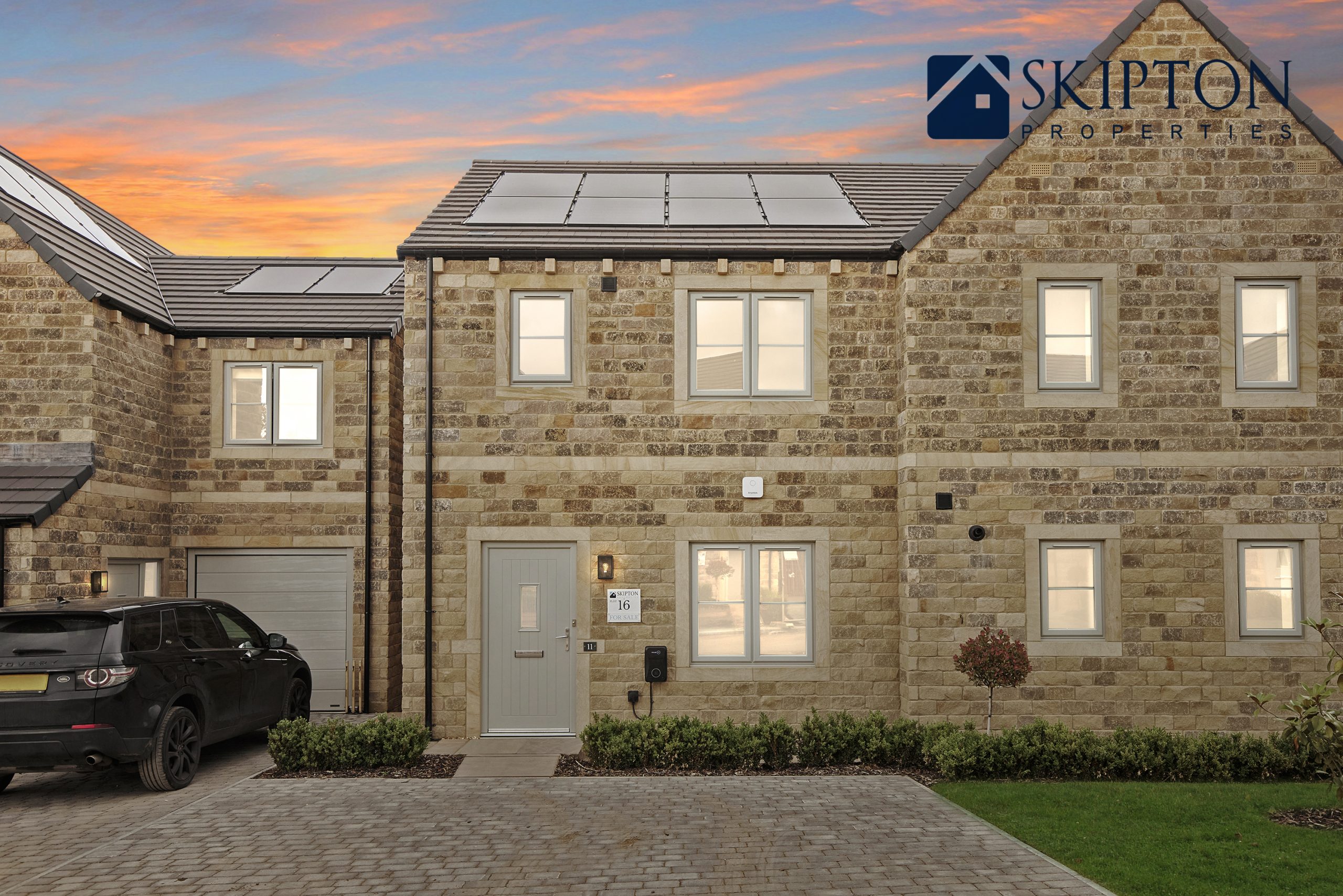
Plot 11, The Lamb, Lowther Lane BB8
- 3
- 1
£294,950
For Sale -
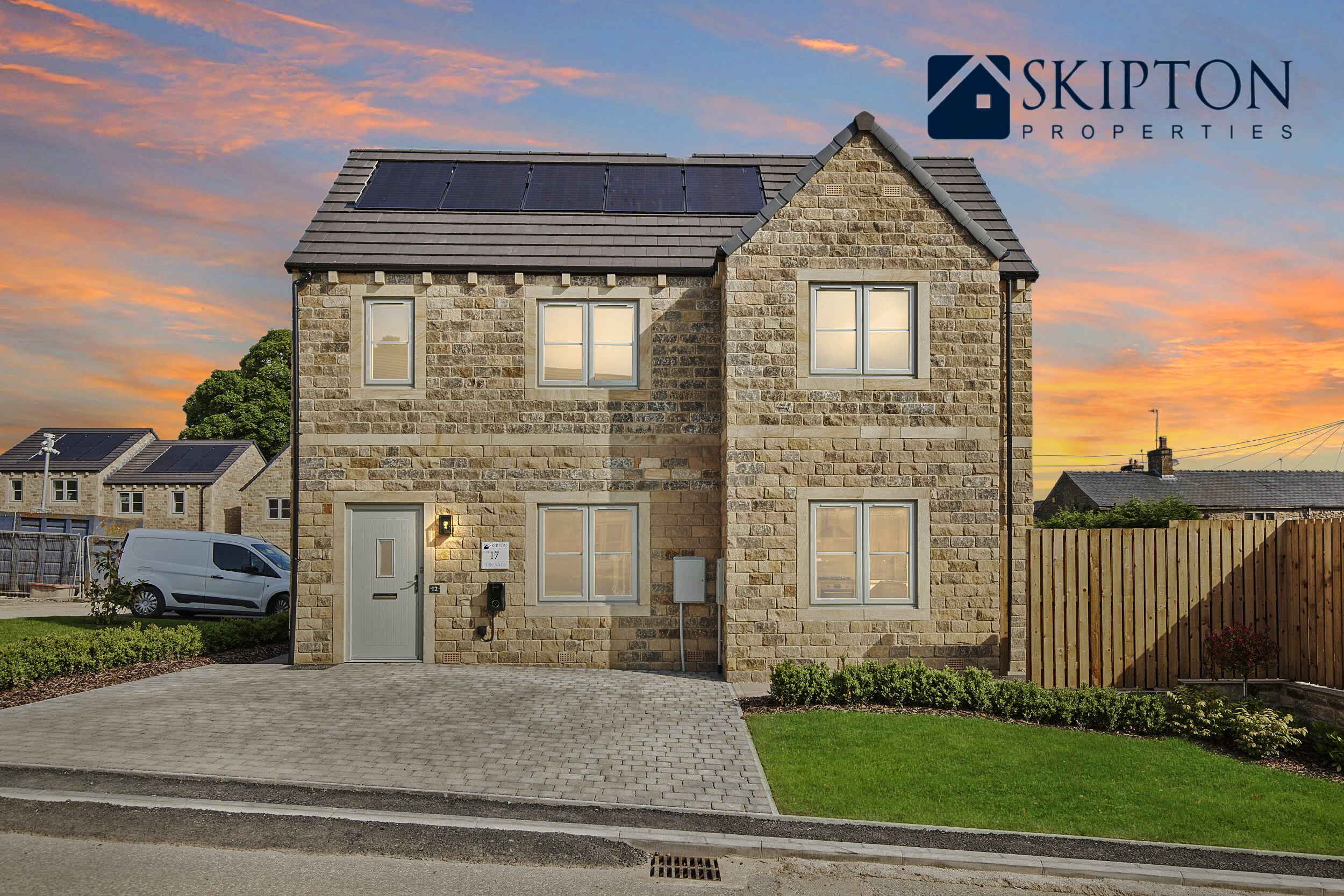
Plot 17, The Read, Lowther Lane
- 3
- 1
£294,950
Completed -
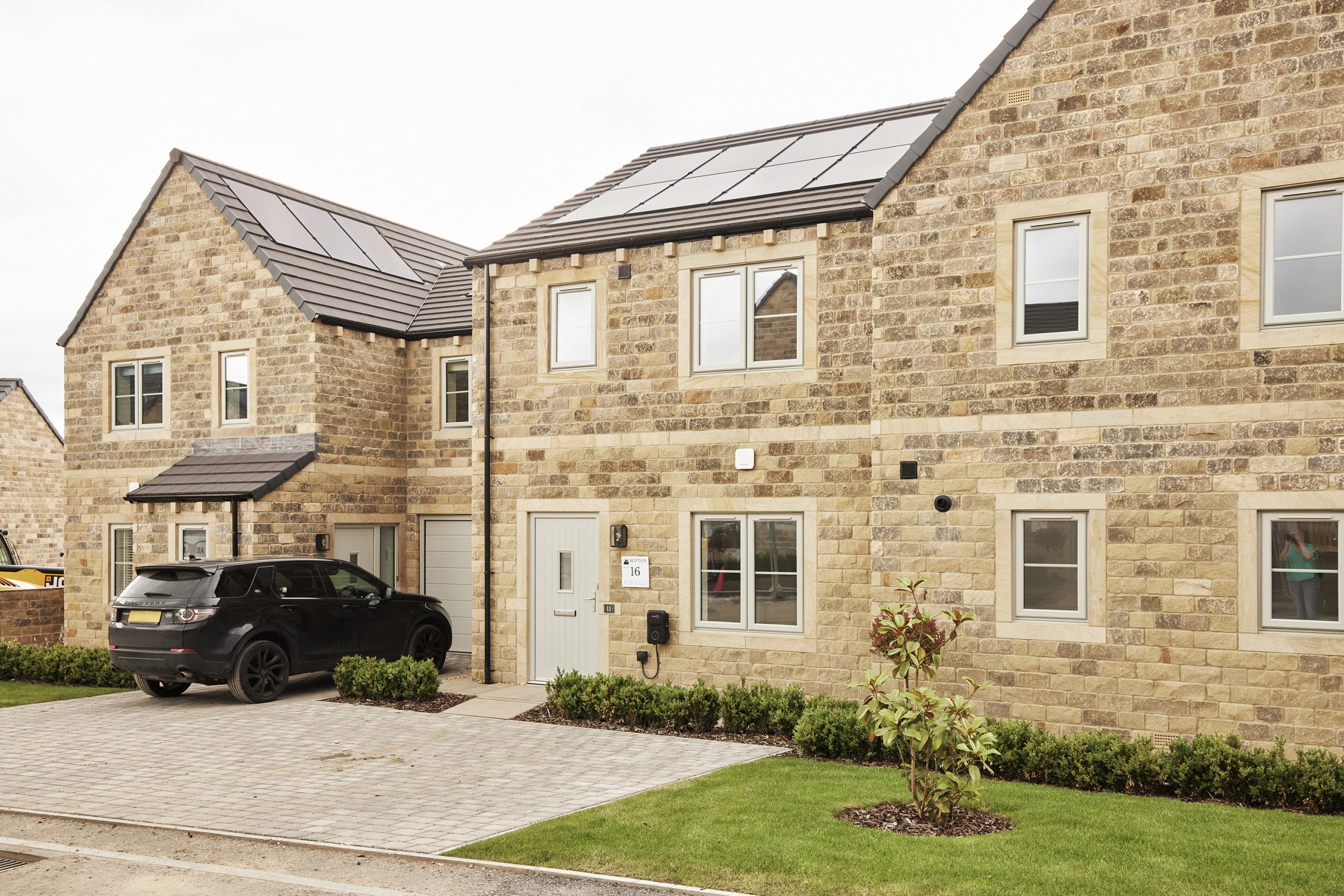
Plot 10, The Lamb, Lowther Lane
- 3
- 1
£294,950
For Sale -
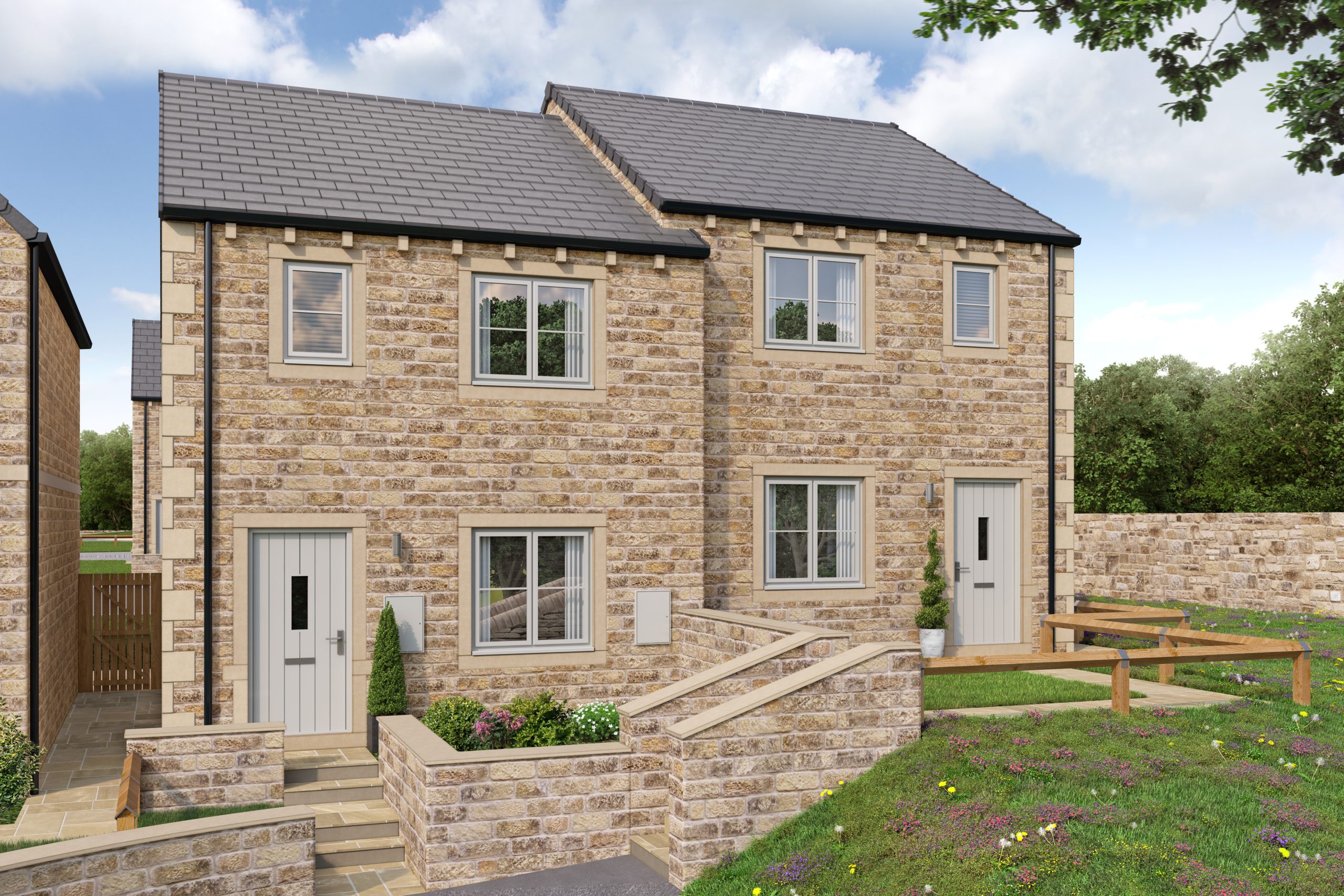
Plot 8, The Lamb, Lowther Lane BB8
- 3
- 1
£294,950
For Sale -
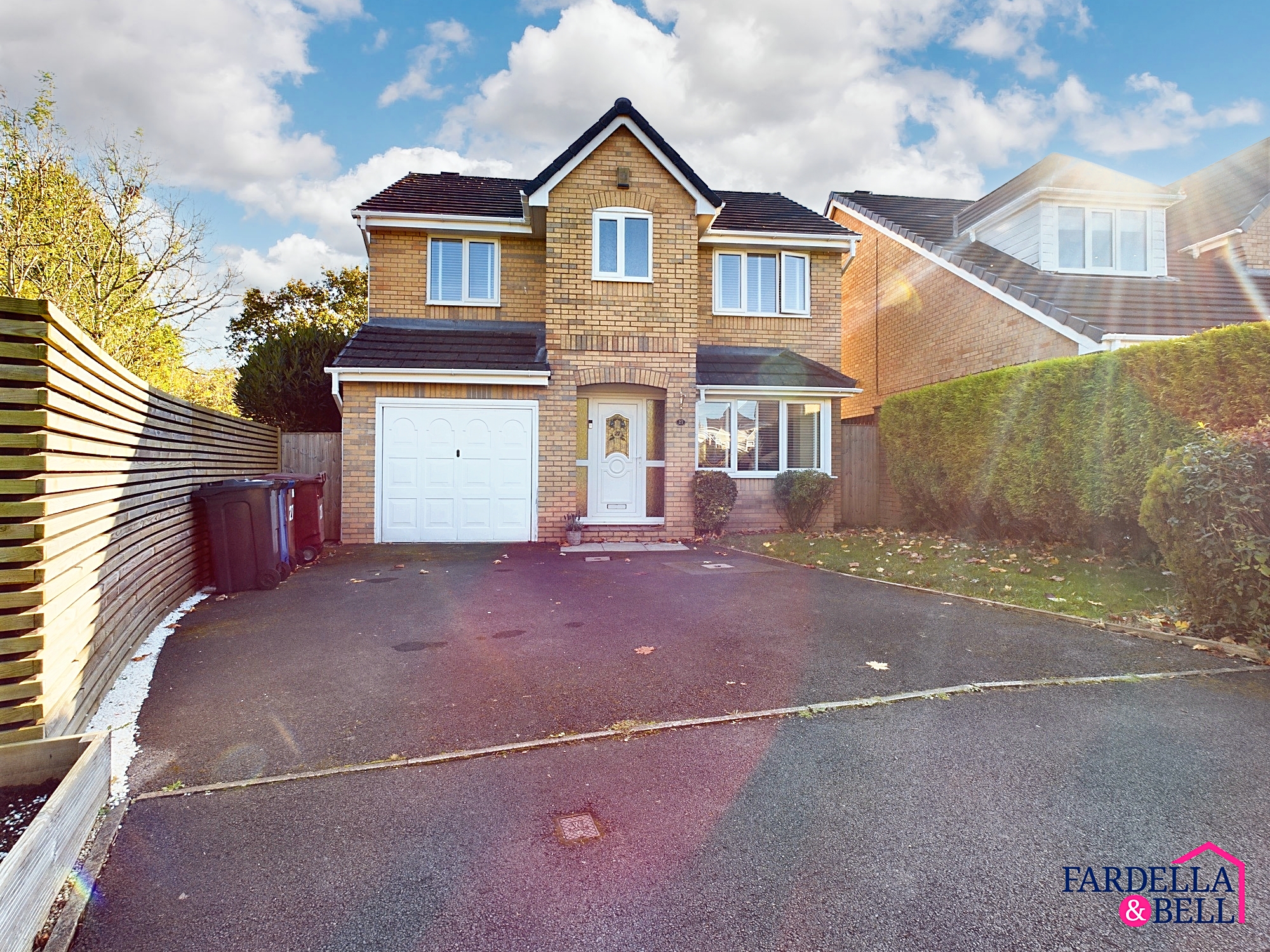
The Meadows, Burnley, BB12
- 4
- 2
£295,000
For Sale -
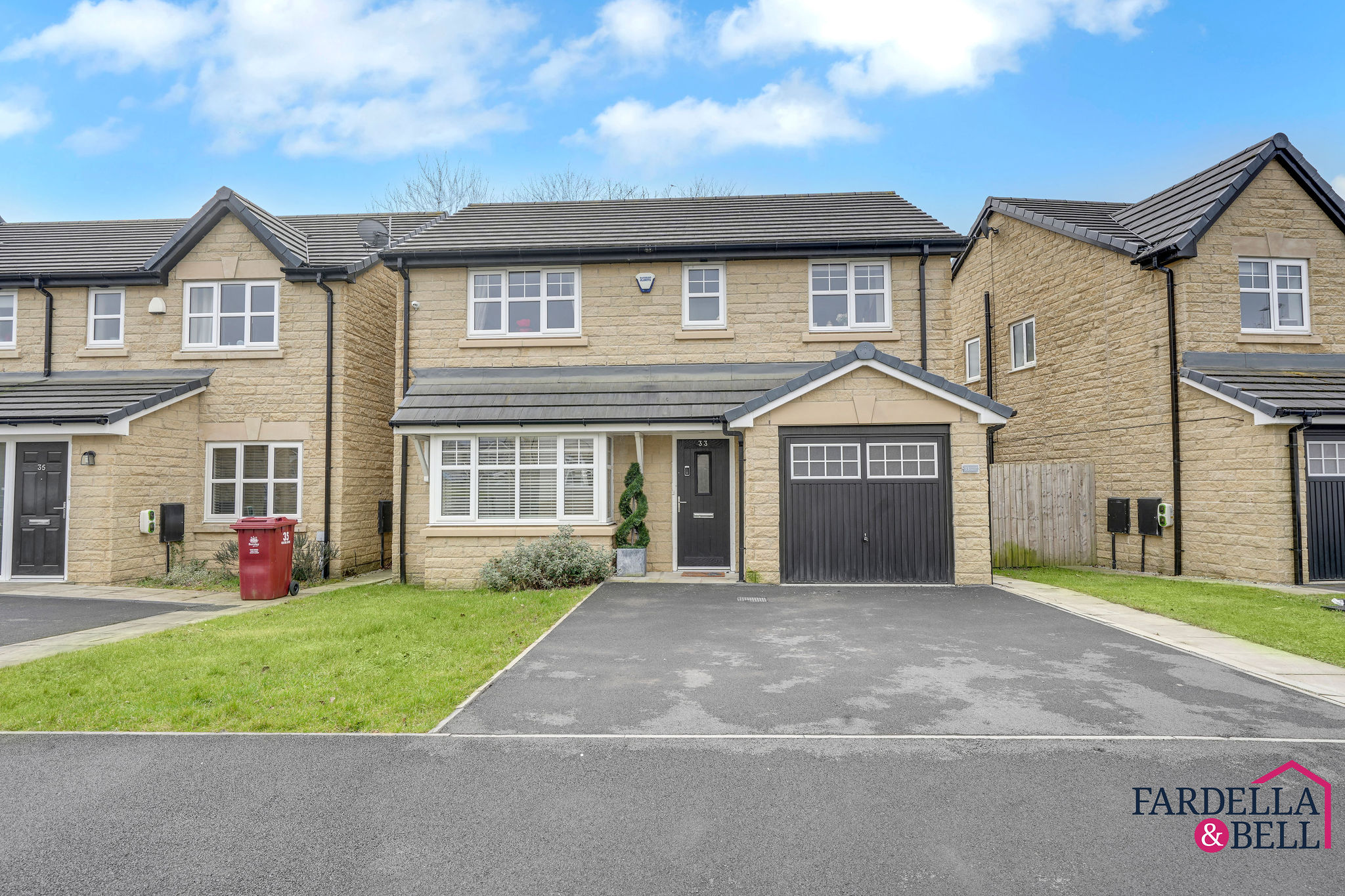
Foster Drive, Burnley, BB12
- 4
- 2
£295,000
Completed -
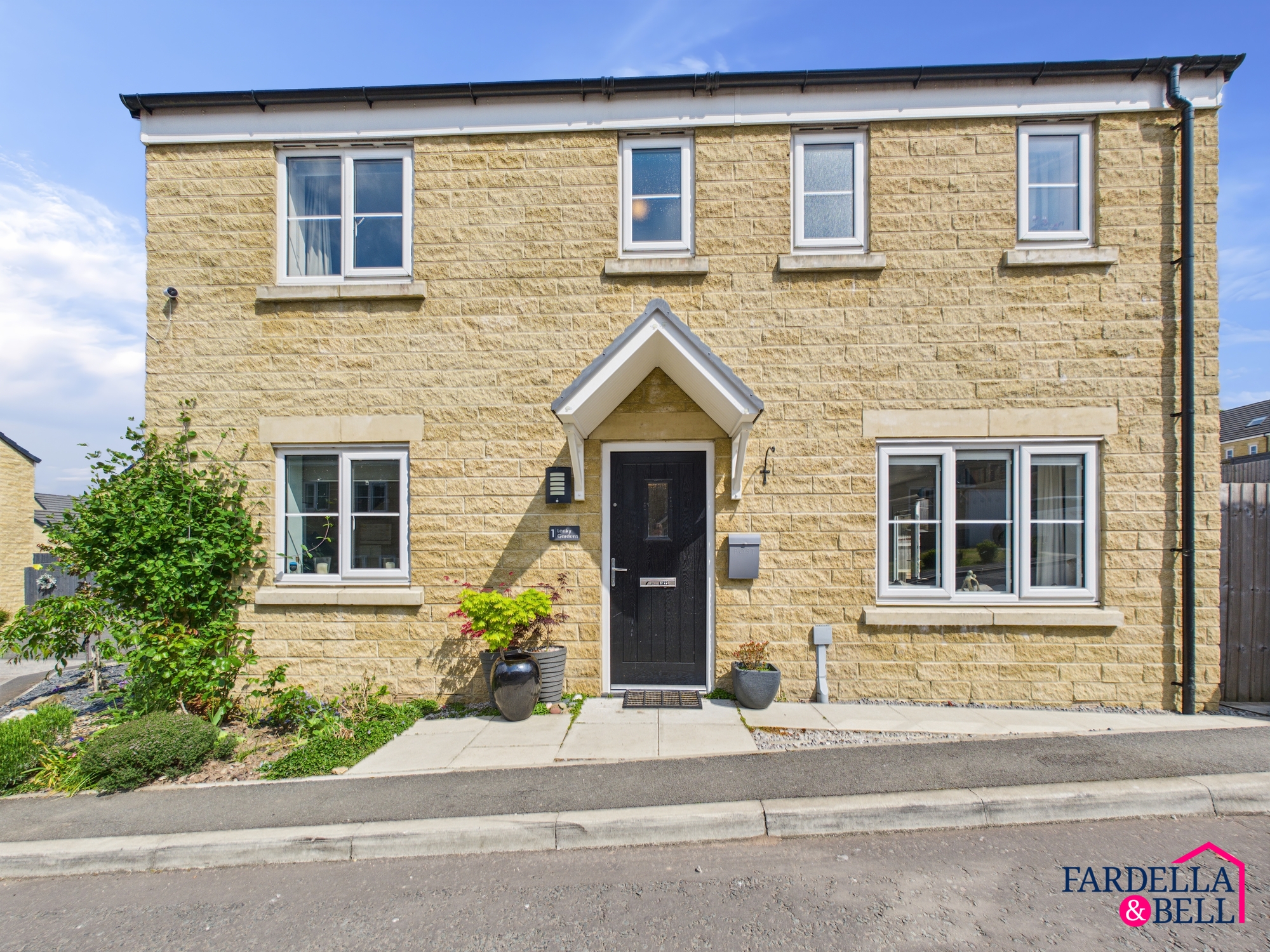
Lanky Gardens, Colne, BB8
- 4
- 3
£297,500
Under Offer -
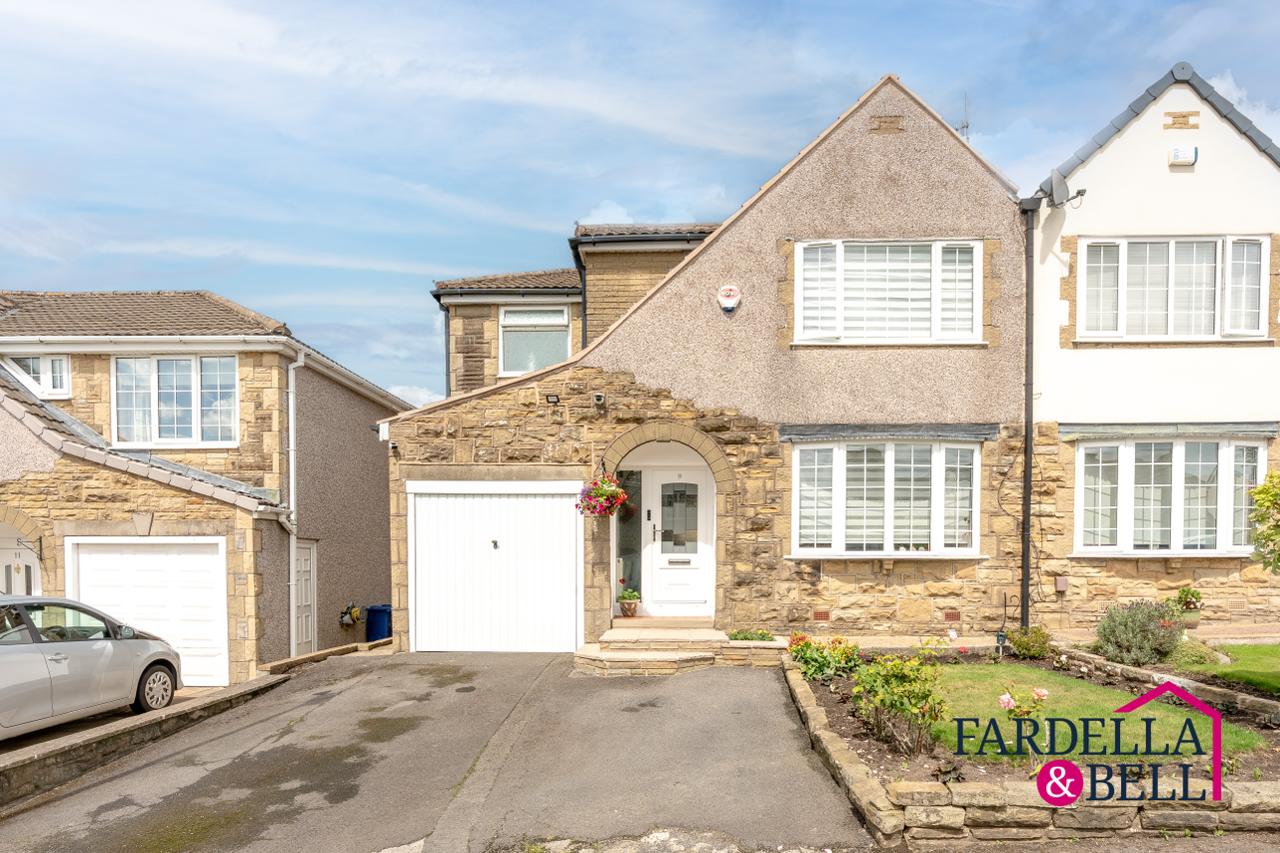
Riddings Avenue, Worsthorne, Burnley BB10 3JZ
- 4
- 2
£299,950
For Sale -
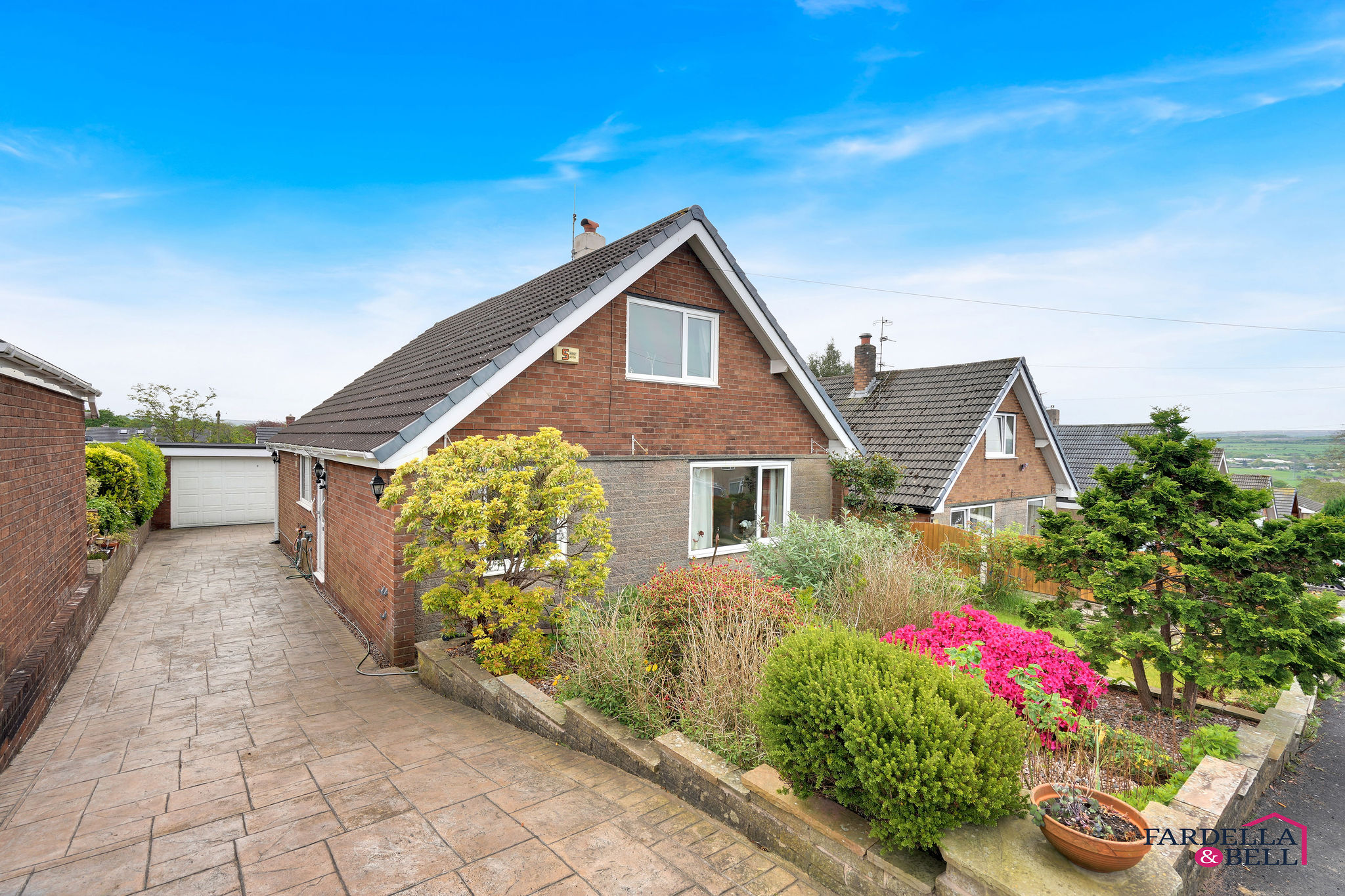
Lawrence Avenue, Simonstone, BB12
- 3
£300,000
Completed -
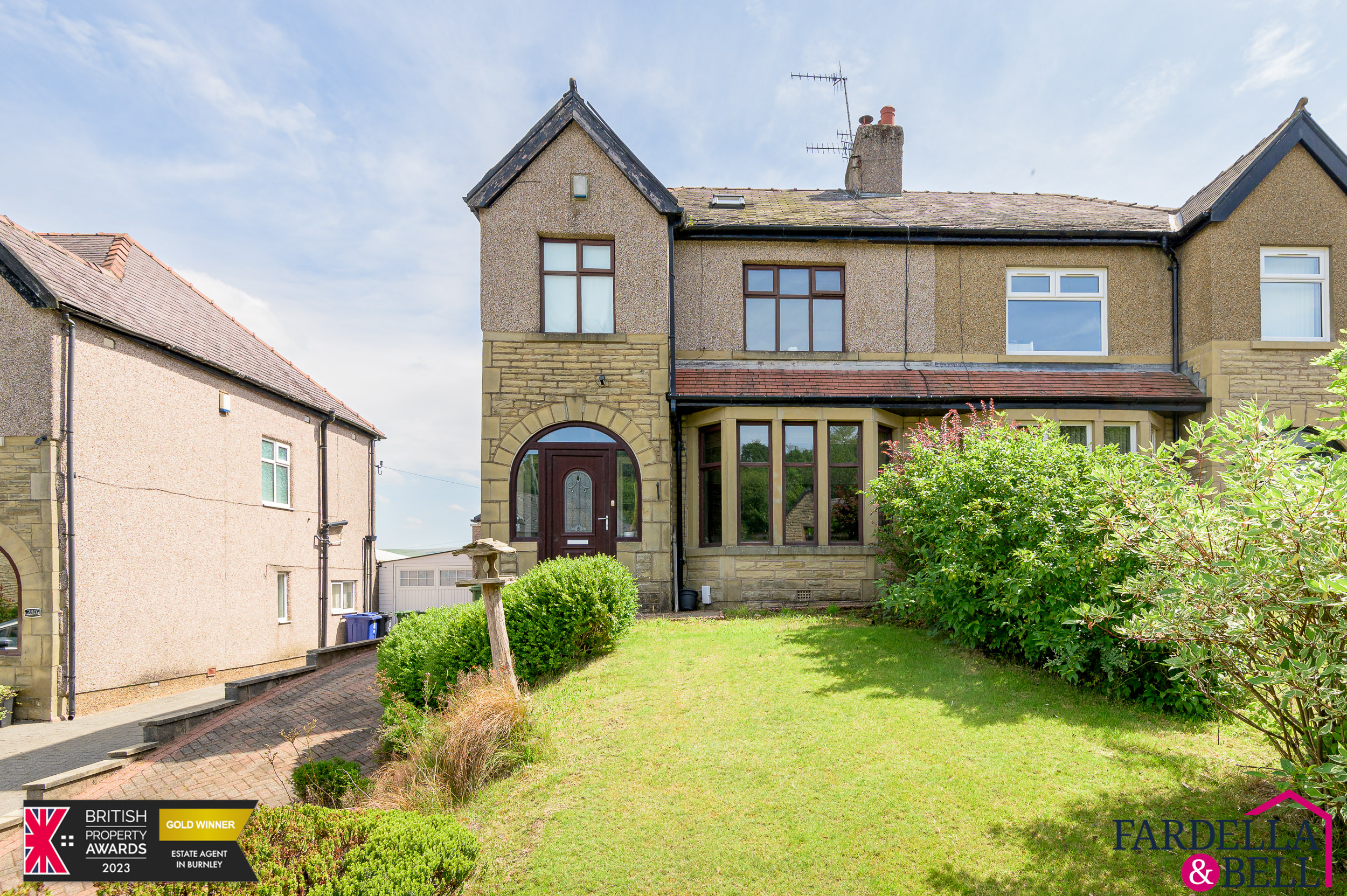
Todmorden Road, Burnley, BB11
- 4
- 1
£300,000
Completed -
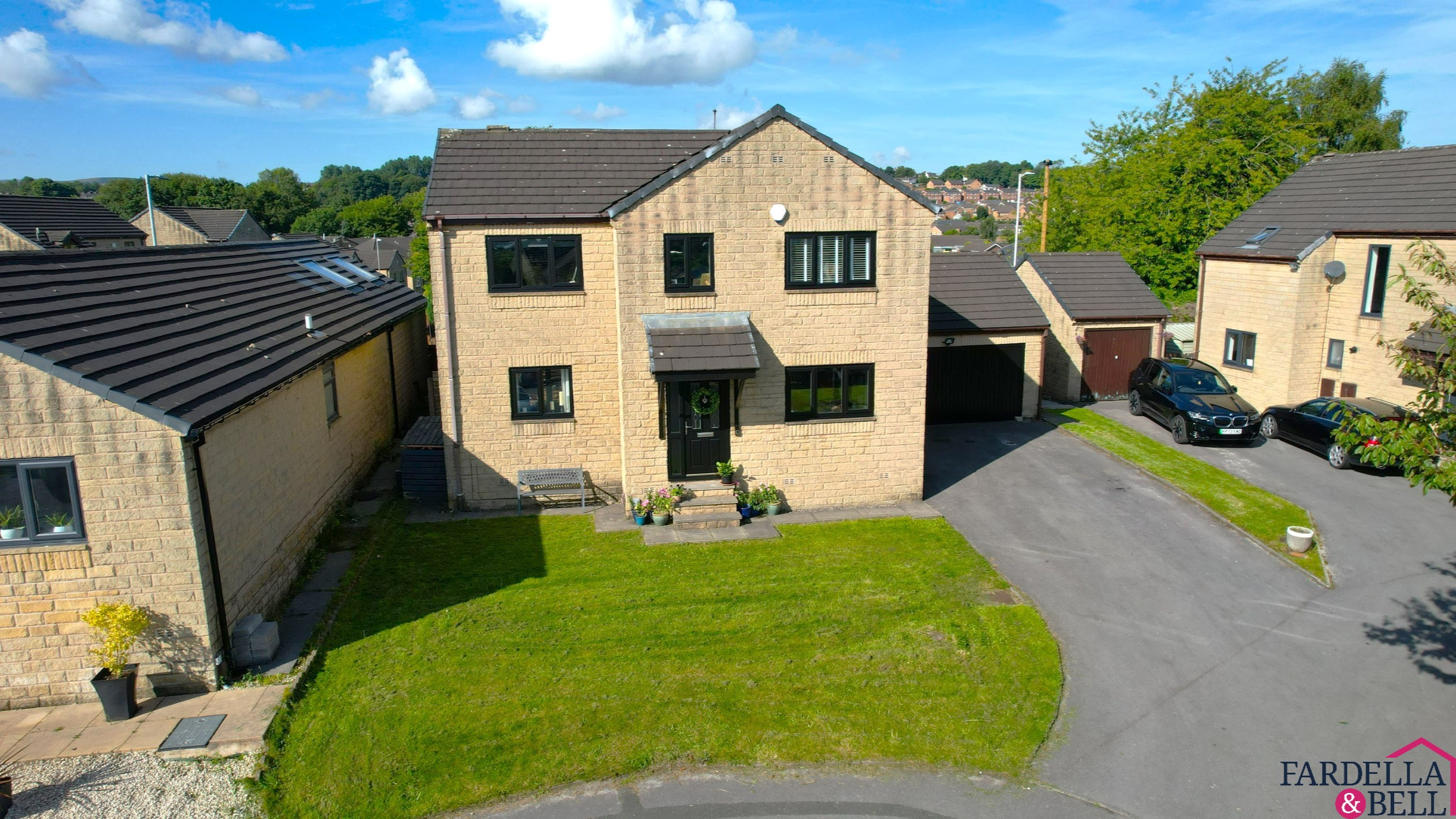
Alnwick Close, Burnley, BB12
- 4
- 2
£305,000
Completed -
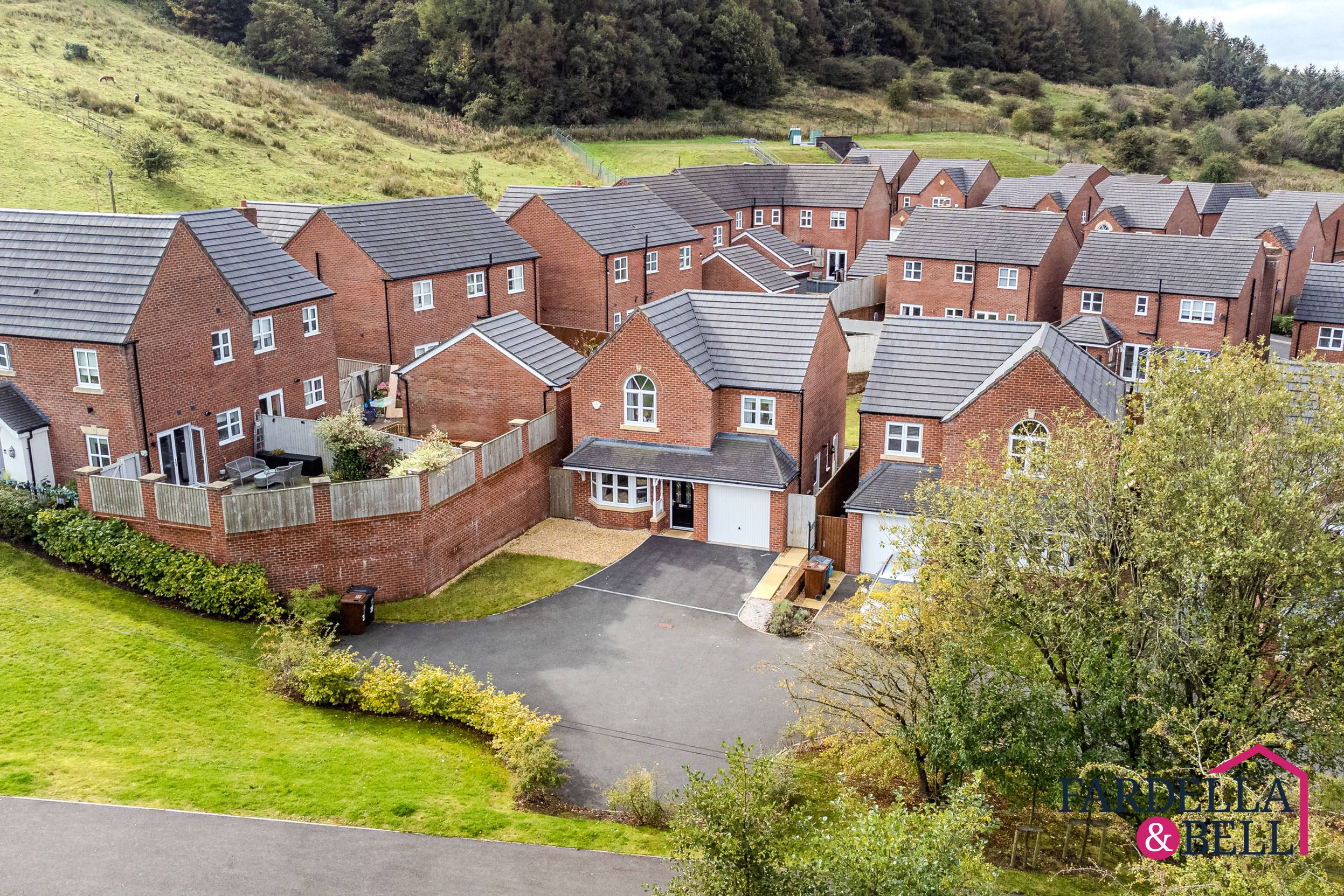
Deer Park, Accrington, BB5
- 4
- 2
£310,000
Completed -
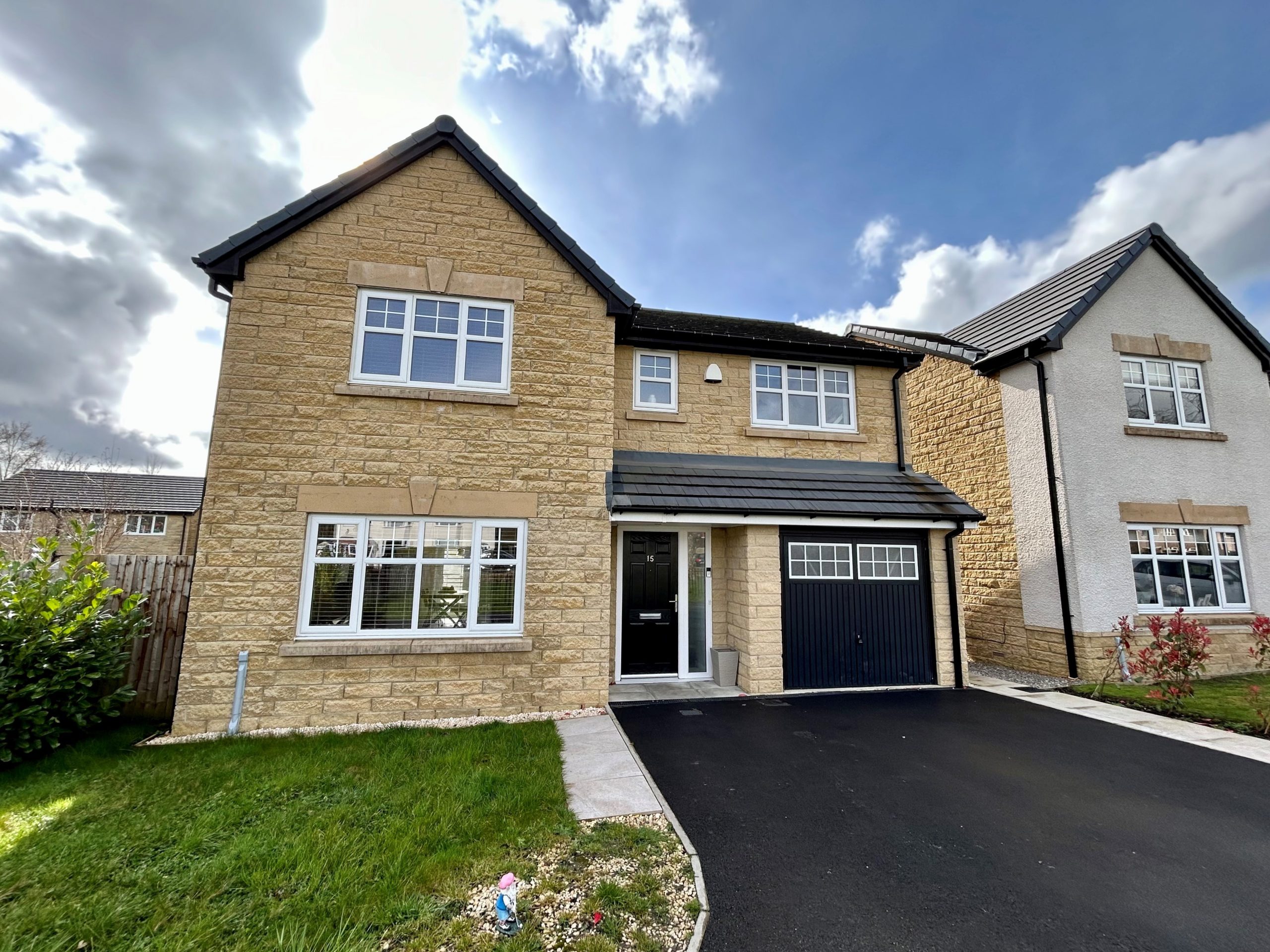
Jobling Close, Burnley, BB12
- 4
- 2
£310,000
Completed -
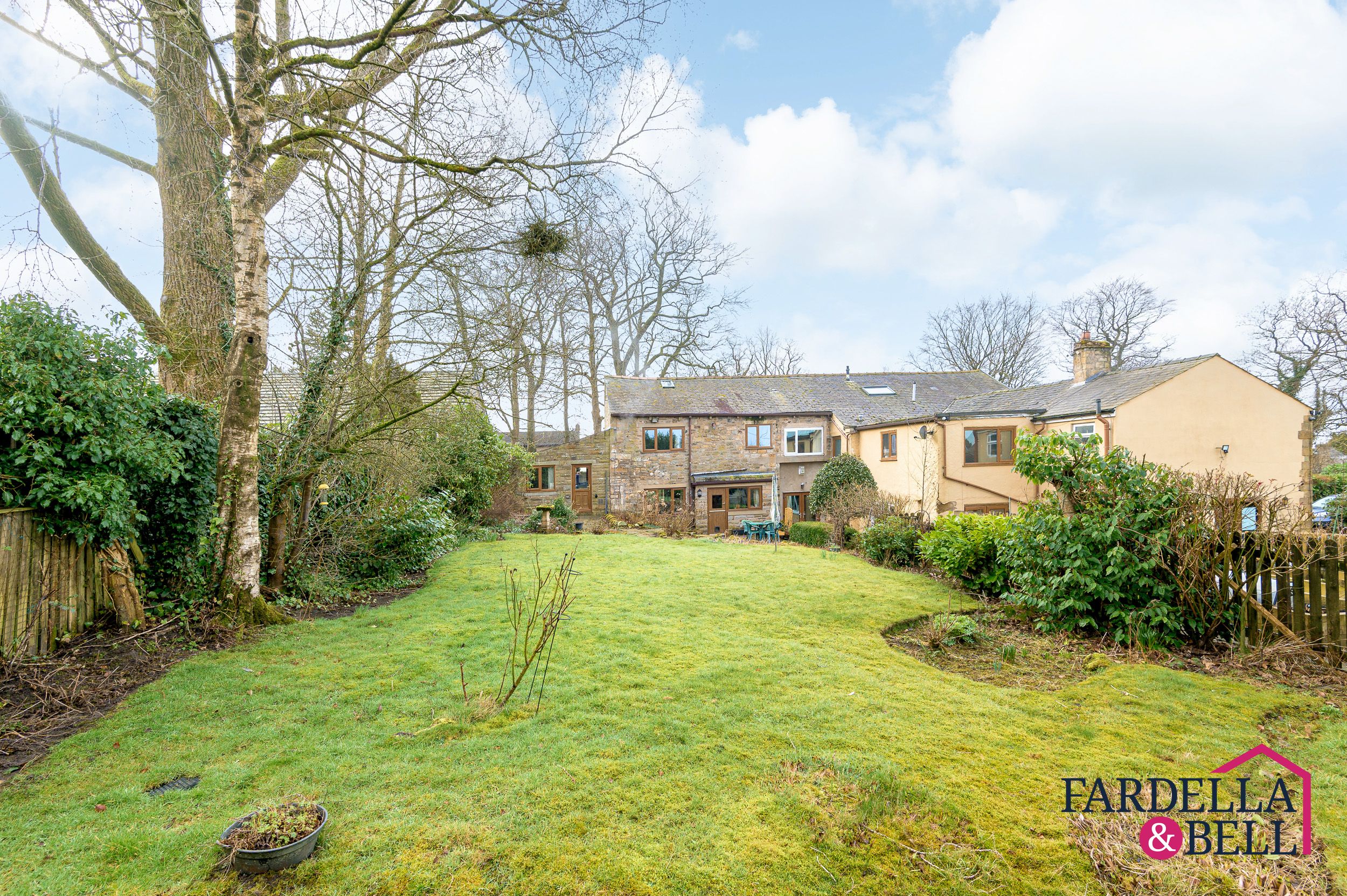
Reedley Drive, Burnley, BB10
- 3
- 2
£320,000
Under Offer -
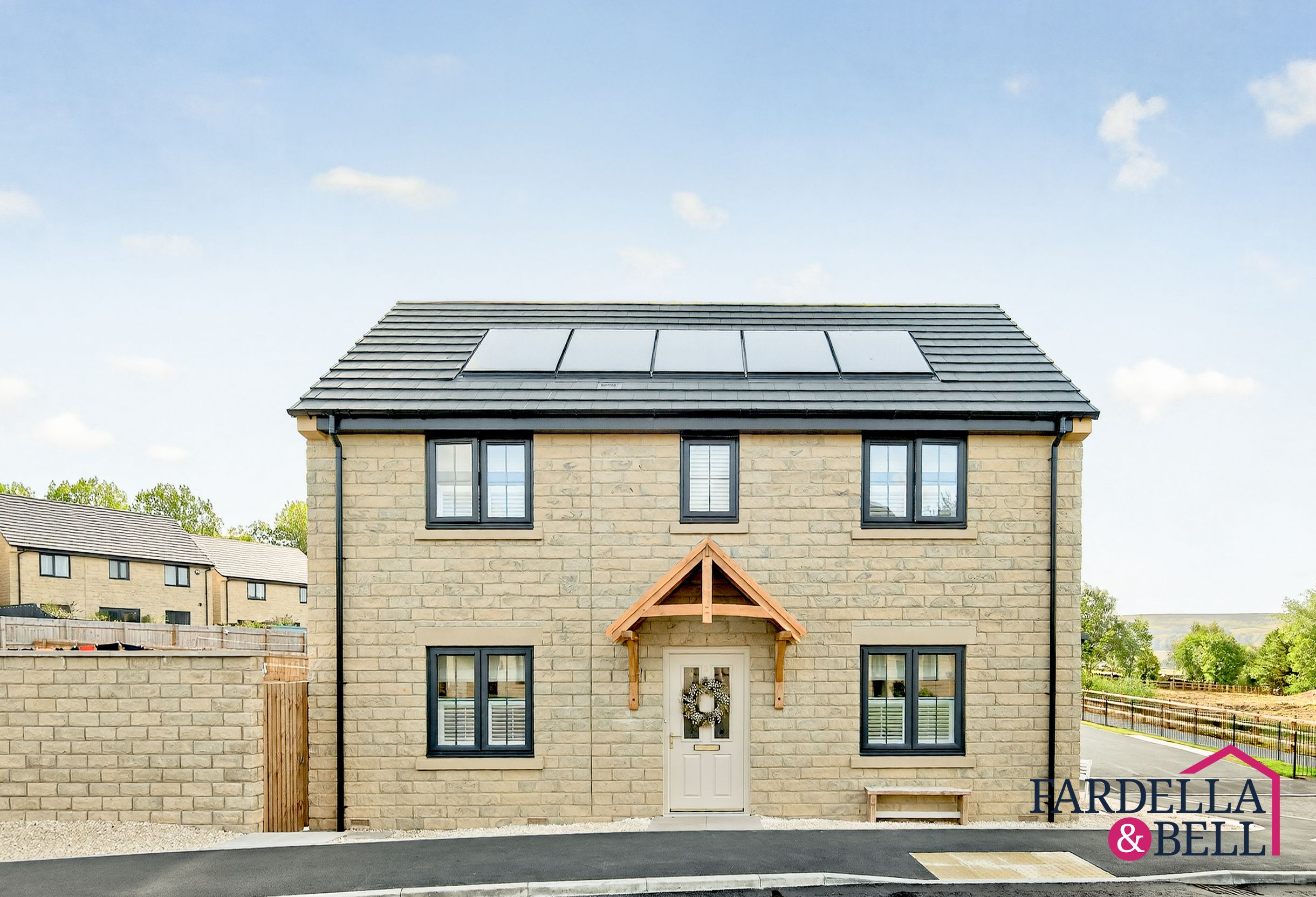
Kettledrum Drive, Burnley, BB10
- 3
- 2
£320,000
For Sale -
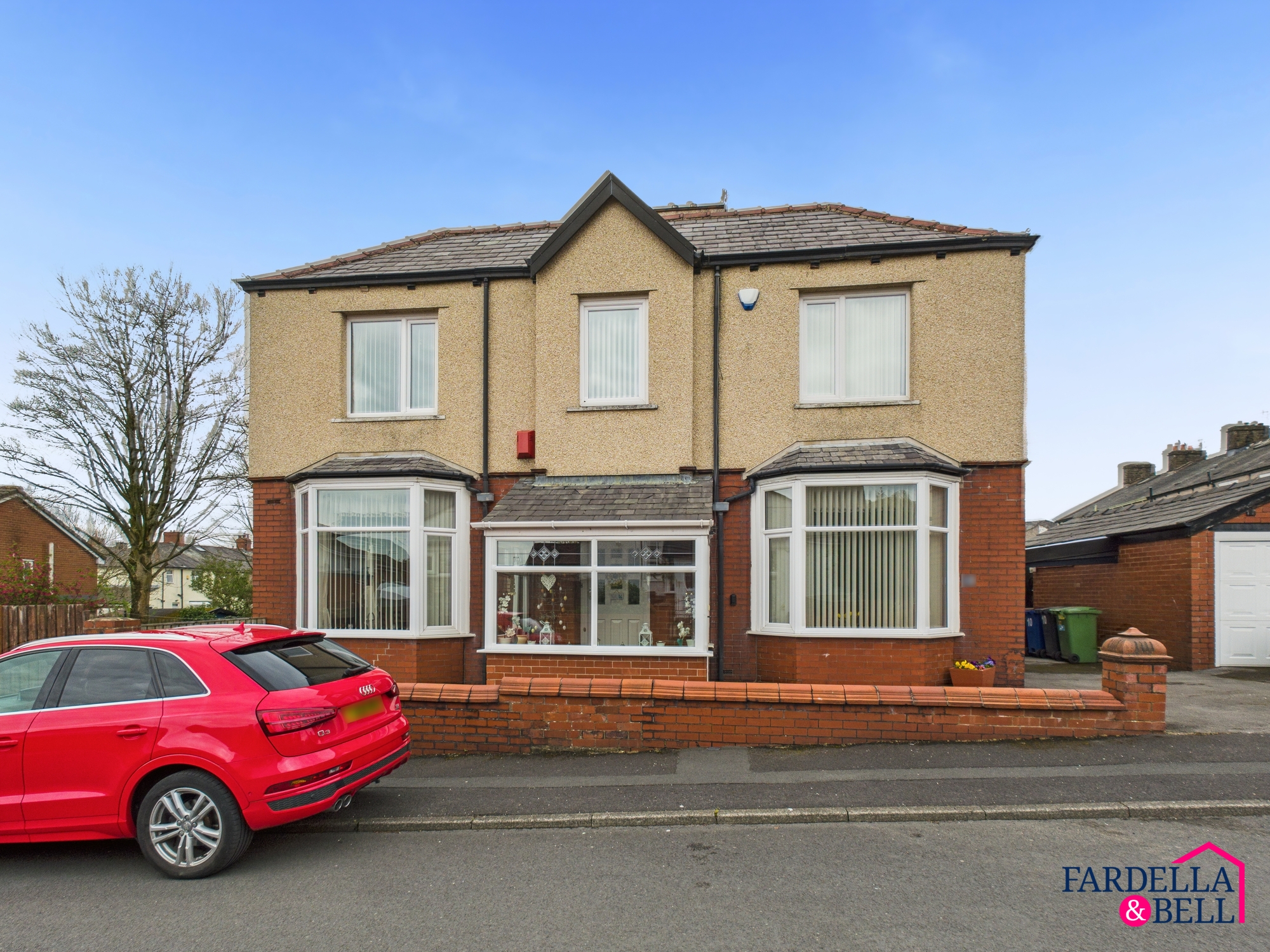
Church Street, Rishton, BB1
- 4
- 3
£320,000
Under Offer -
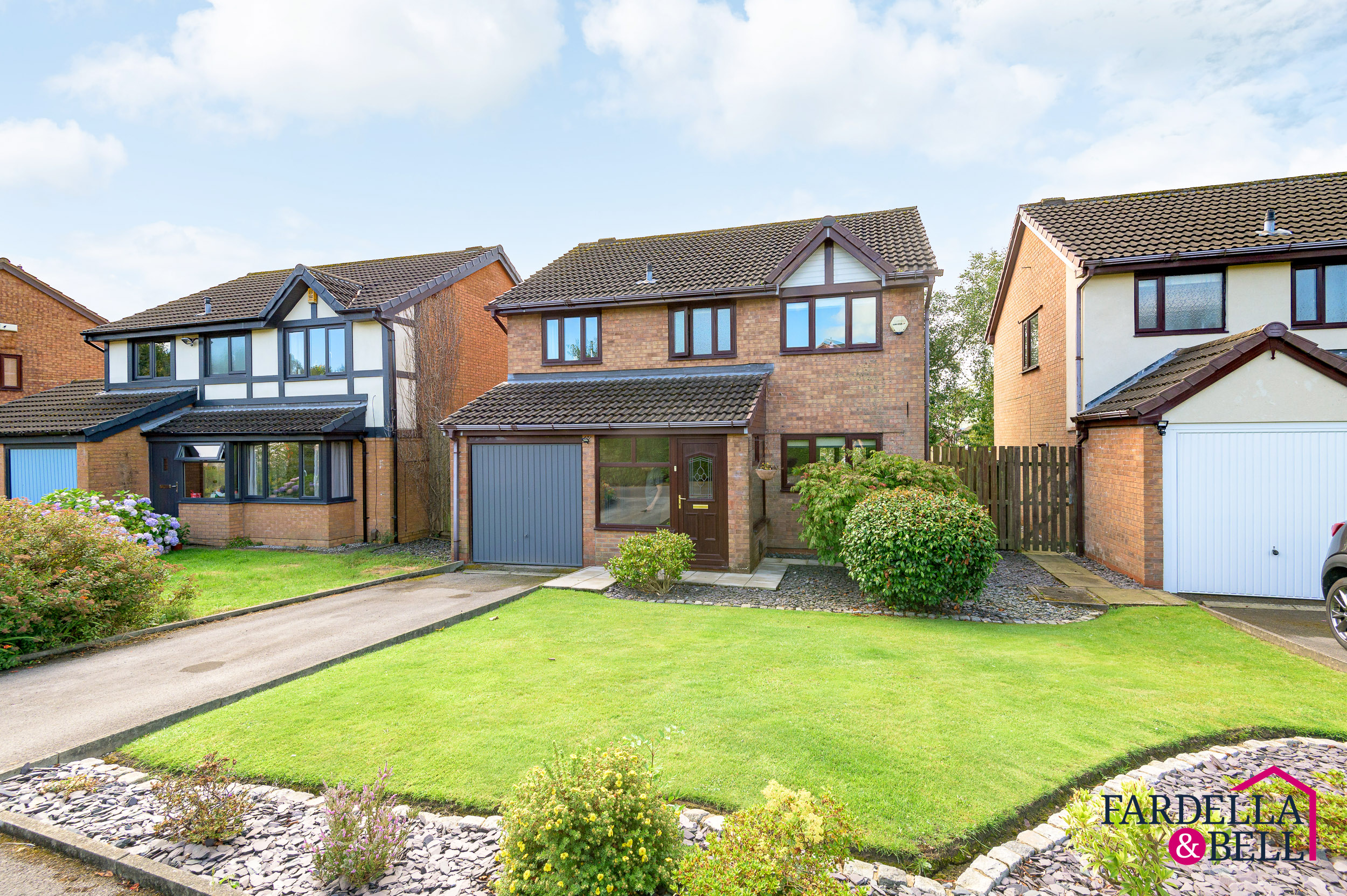
Ulpha Close, Burnley, BB12
- 4
- 2
£325,000
Completed -
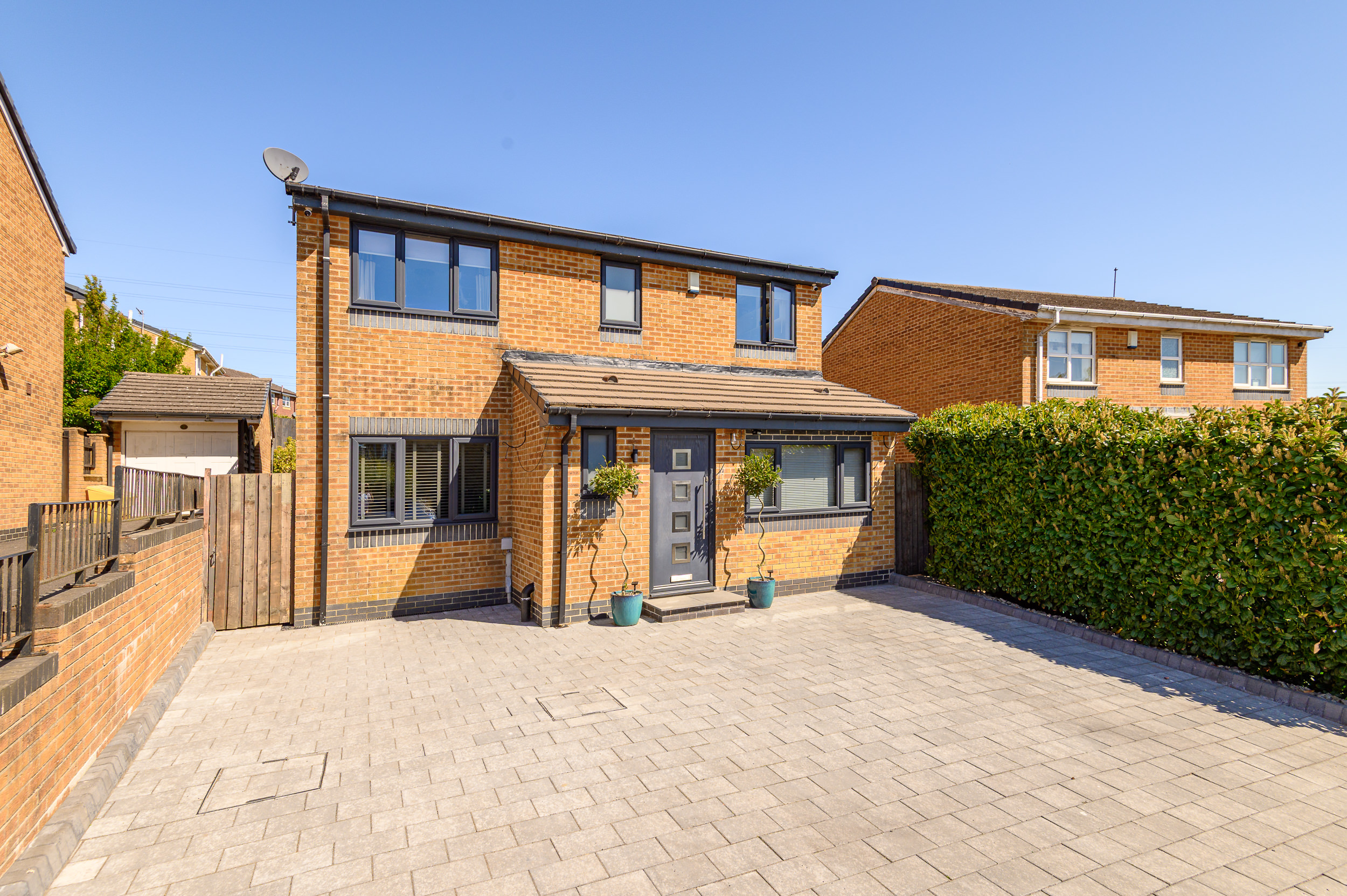
Doals Gate, Weir
- 4
- 2
£330,000
For Sale -
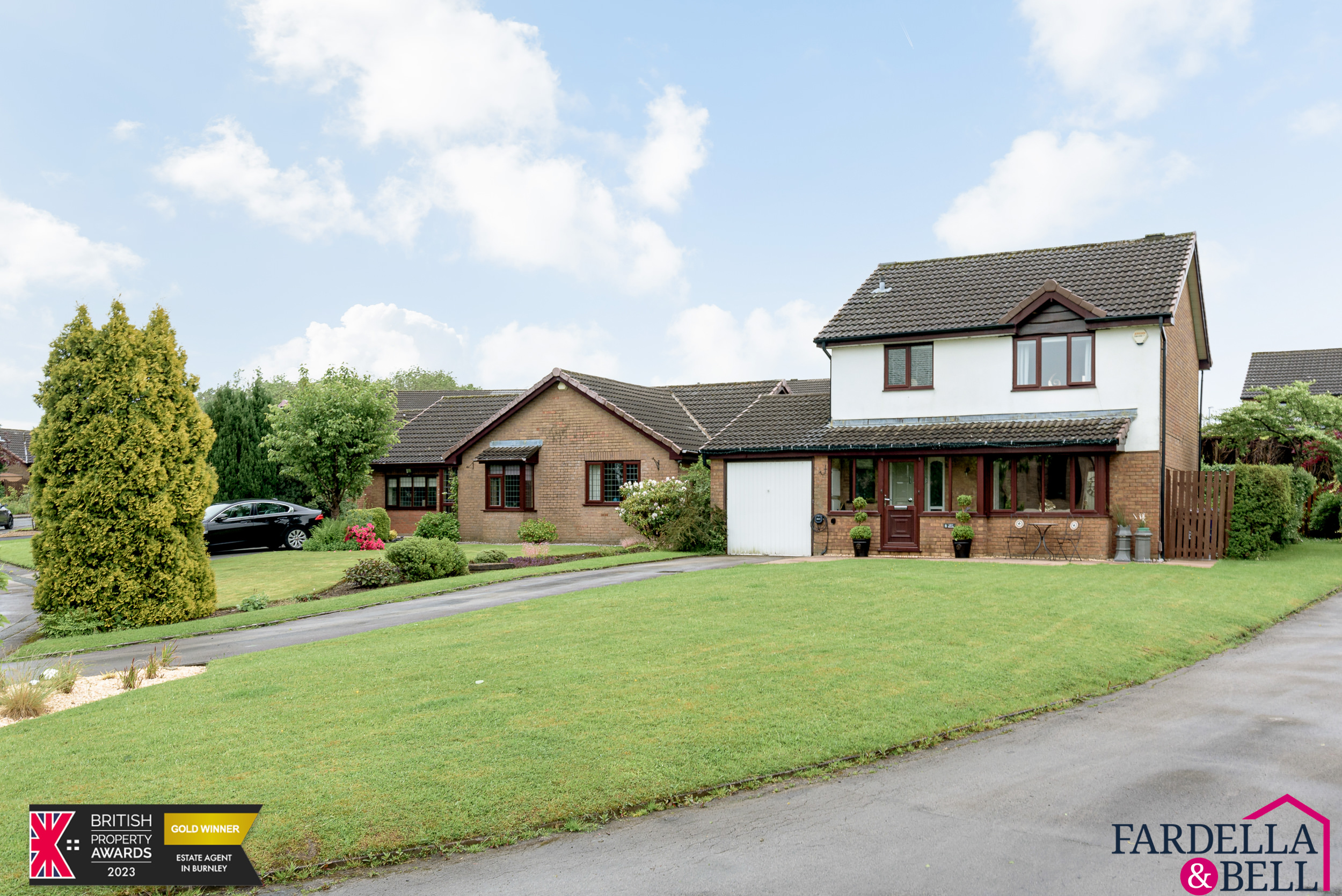
Mosedale Drive, Burnley, BB12
- 3
- 2
£330,000
Completed -
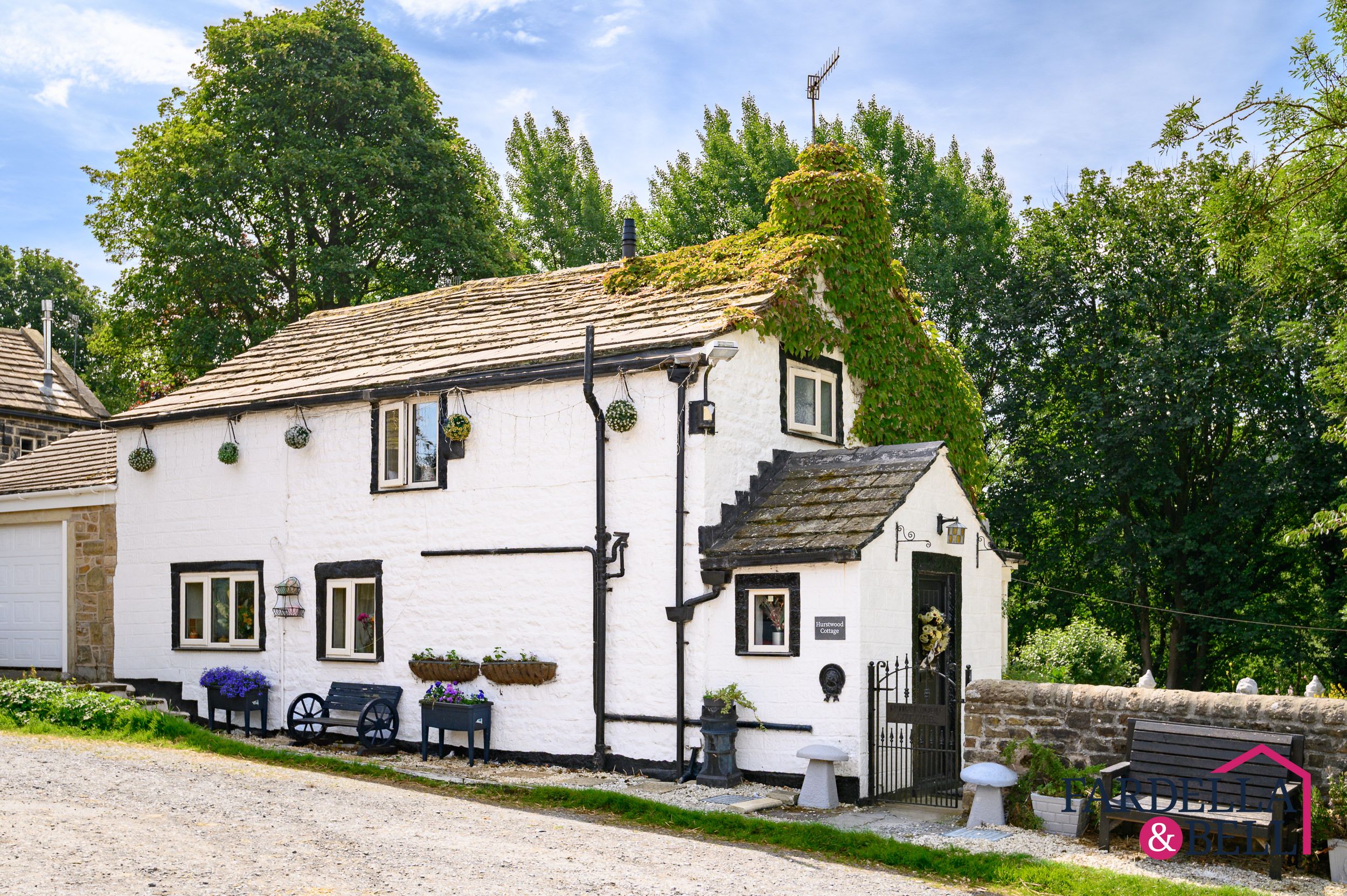
Hurstwood Village, Worsthorne, BB10
- 2
- 1
£332,500
For Sale -
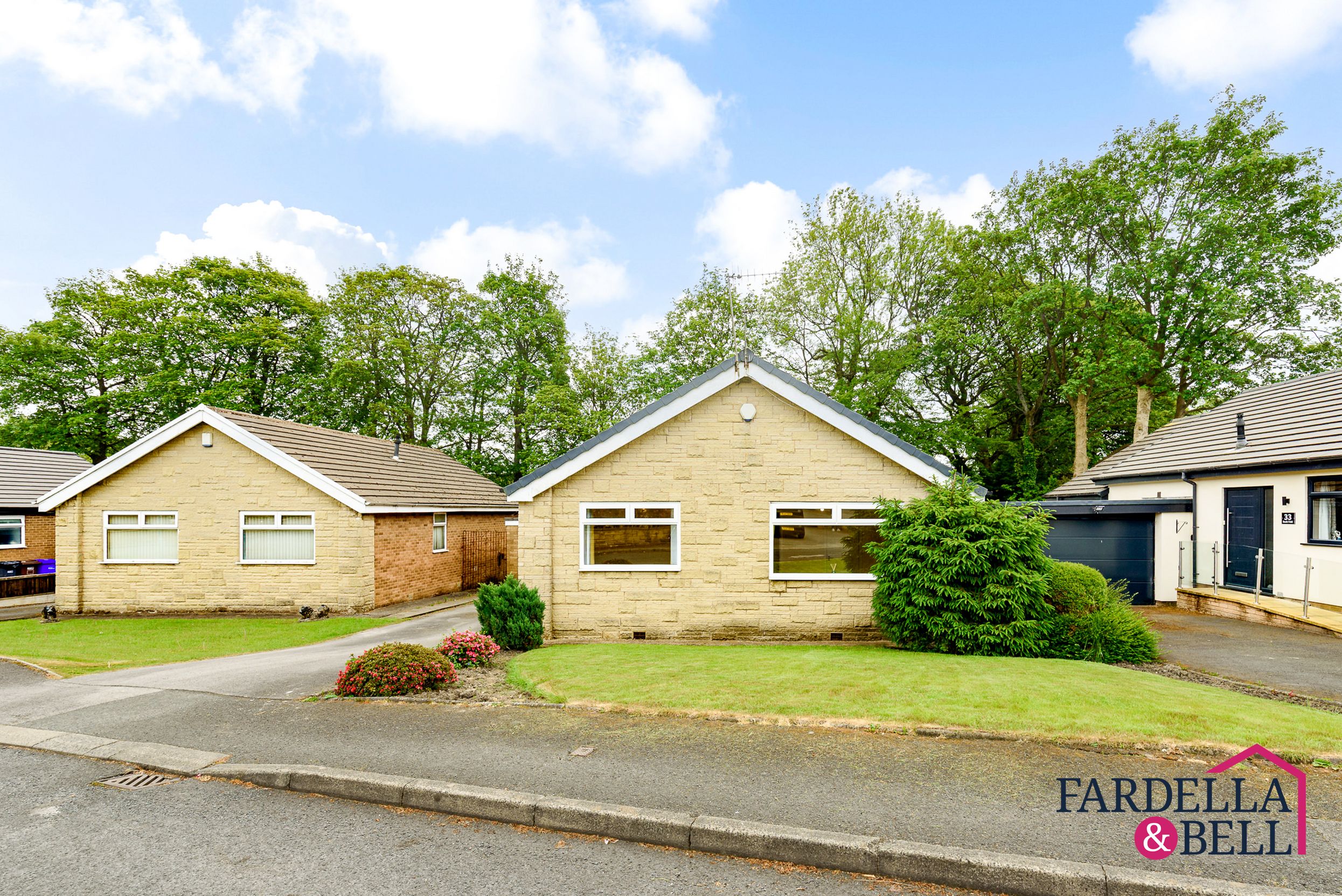
Bankfold, Barrowford, BB9
- 3
- 2
£335,000
Under Offer -
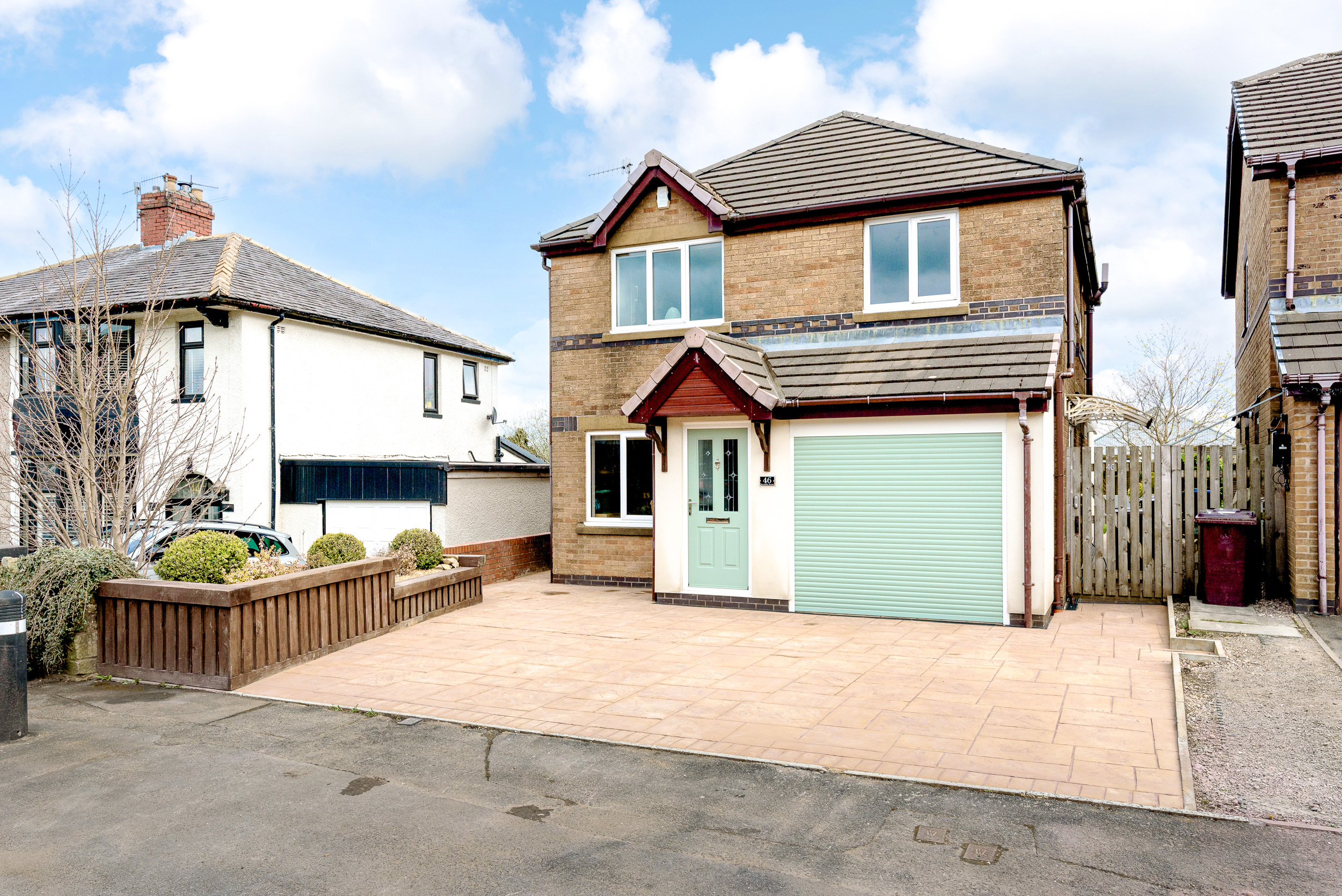
Rossendale Avenue, Burnley, BB11
- 4
- 2
£344,950
Completed -
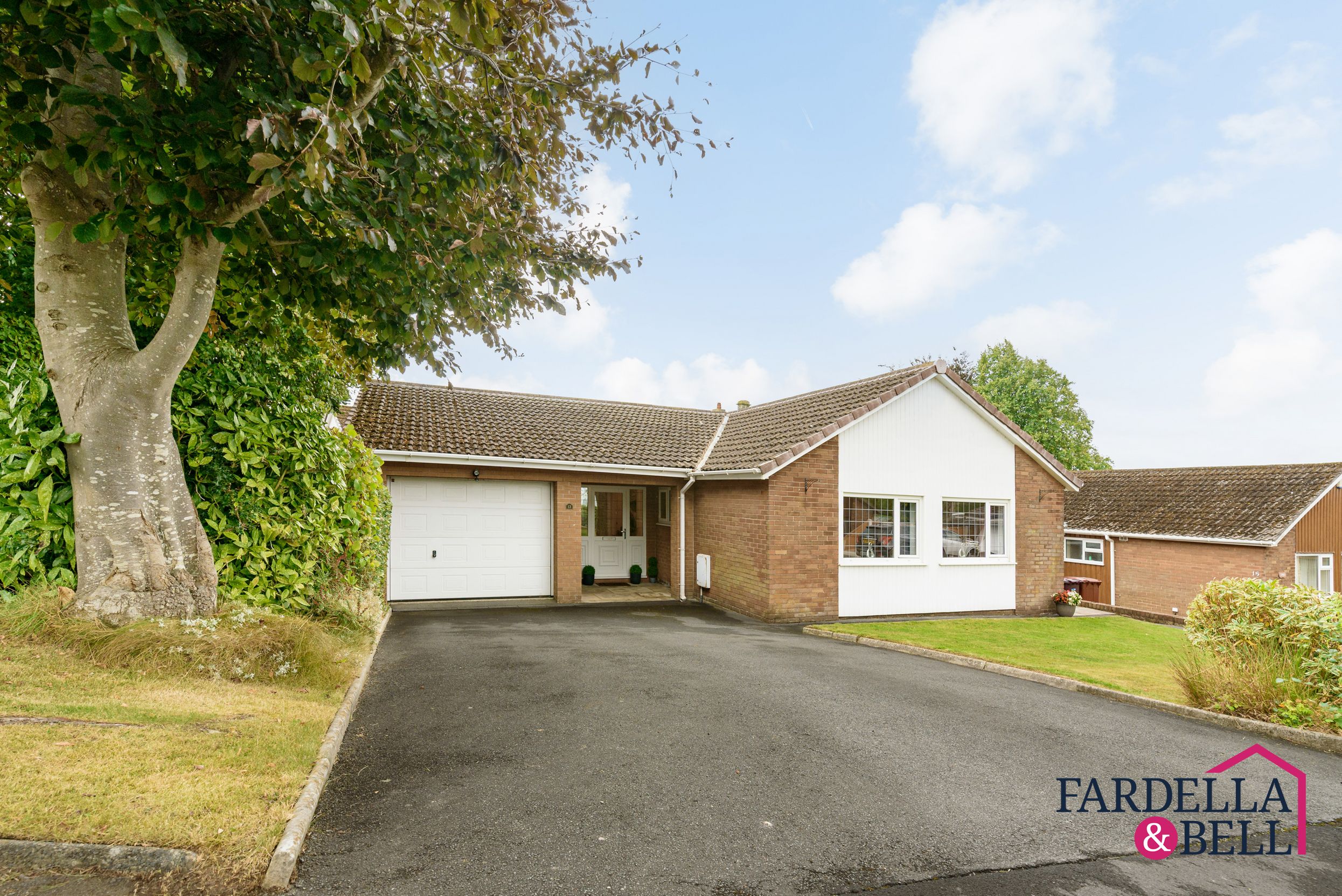
Woodlands Grove, Padiham, BB12
- 3
- 1
£345,000
Under Offer -
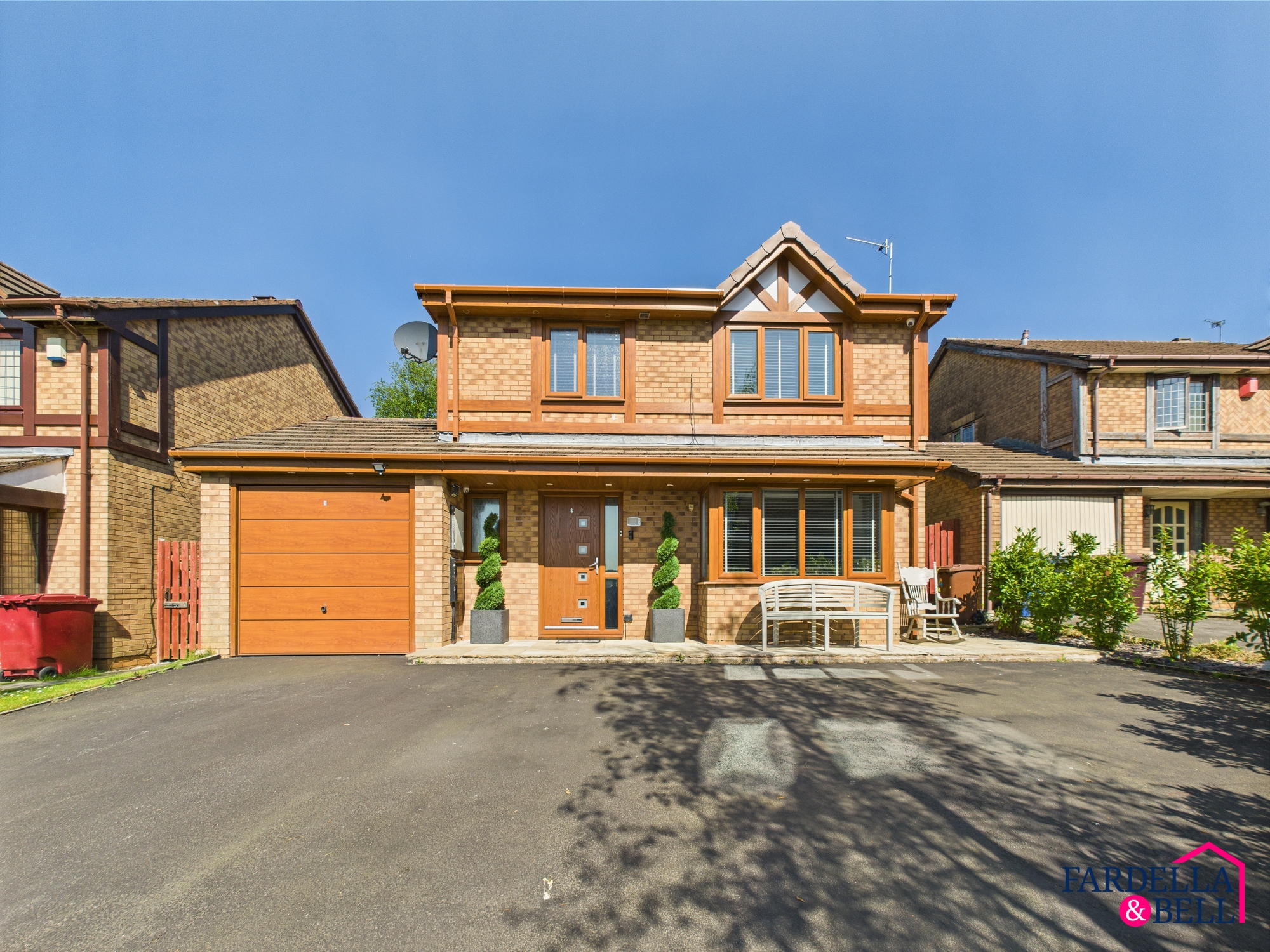
Whittaker Close, Burnley, BB12
- 3
- 3
£350,000
Completed -
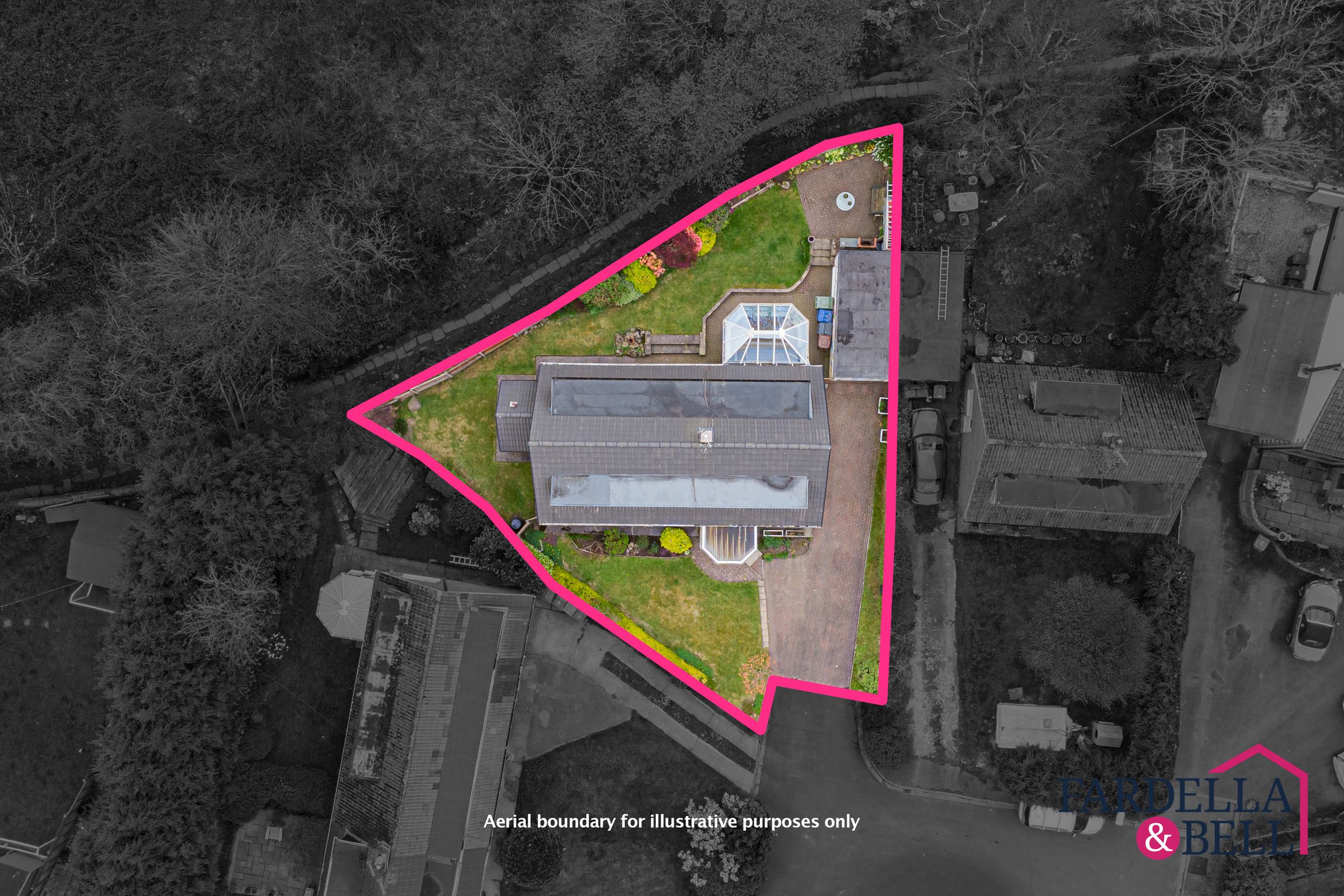
Wallhurst Close, Worsthorne, BB10
- 3
- 3
£359,950
Completed -
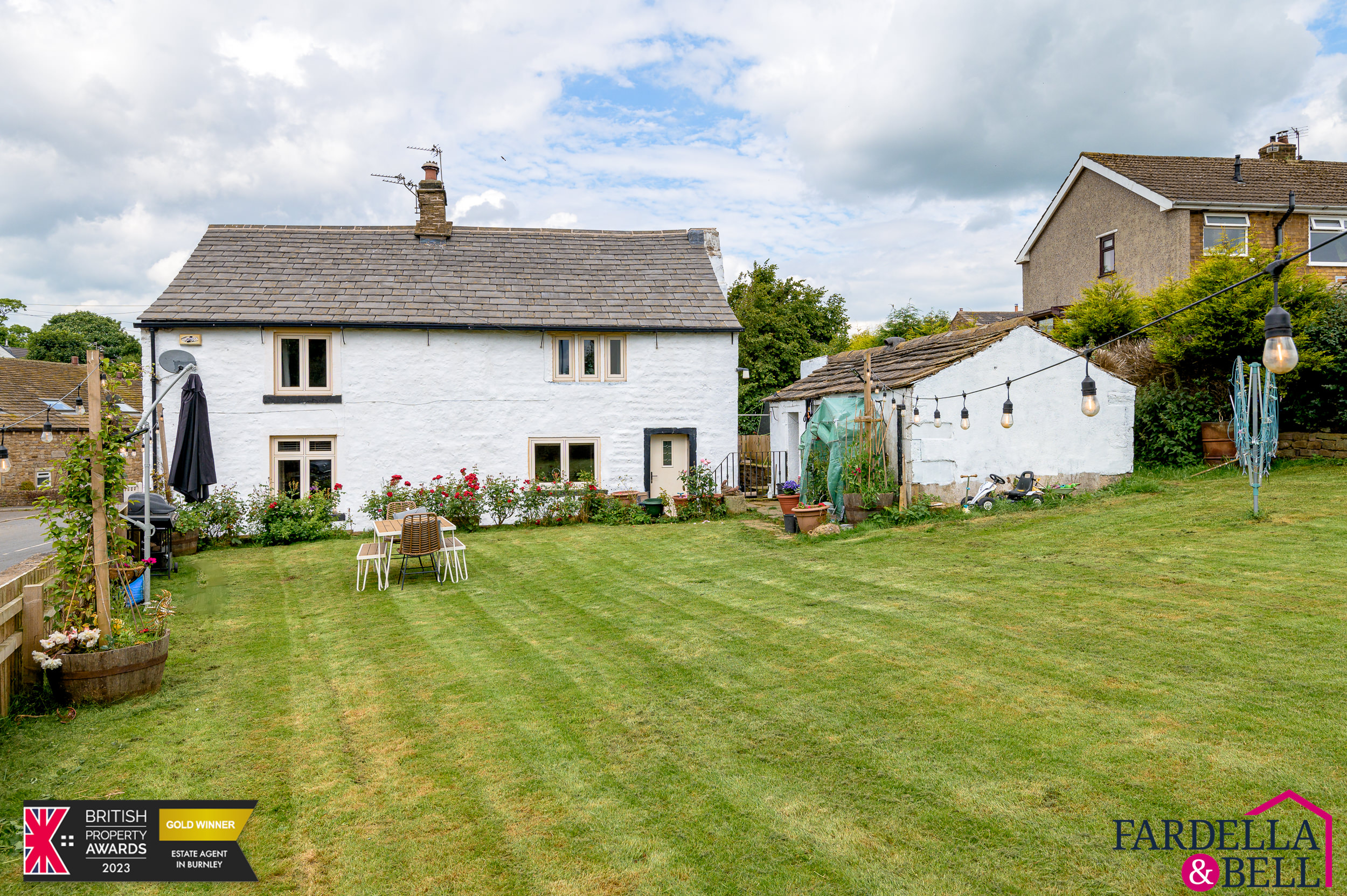
Ormerod Street, Worsthorne, BB10
- 3
- 2
£365,800
Completed -
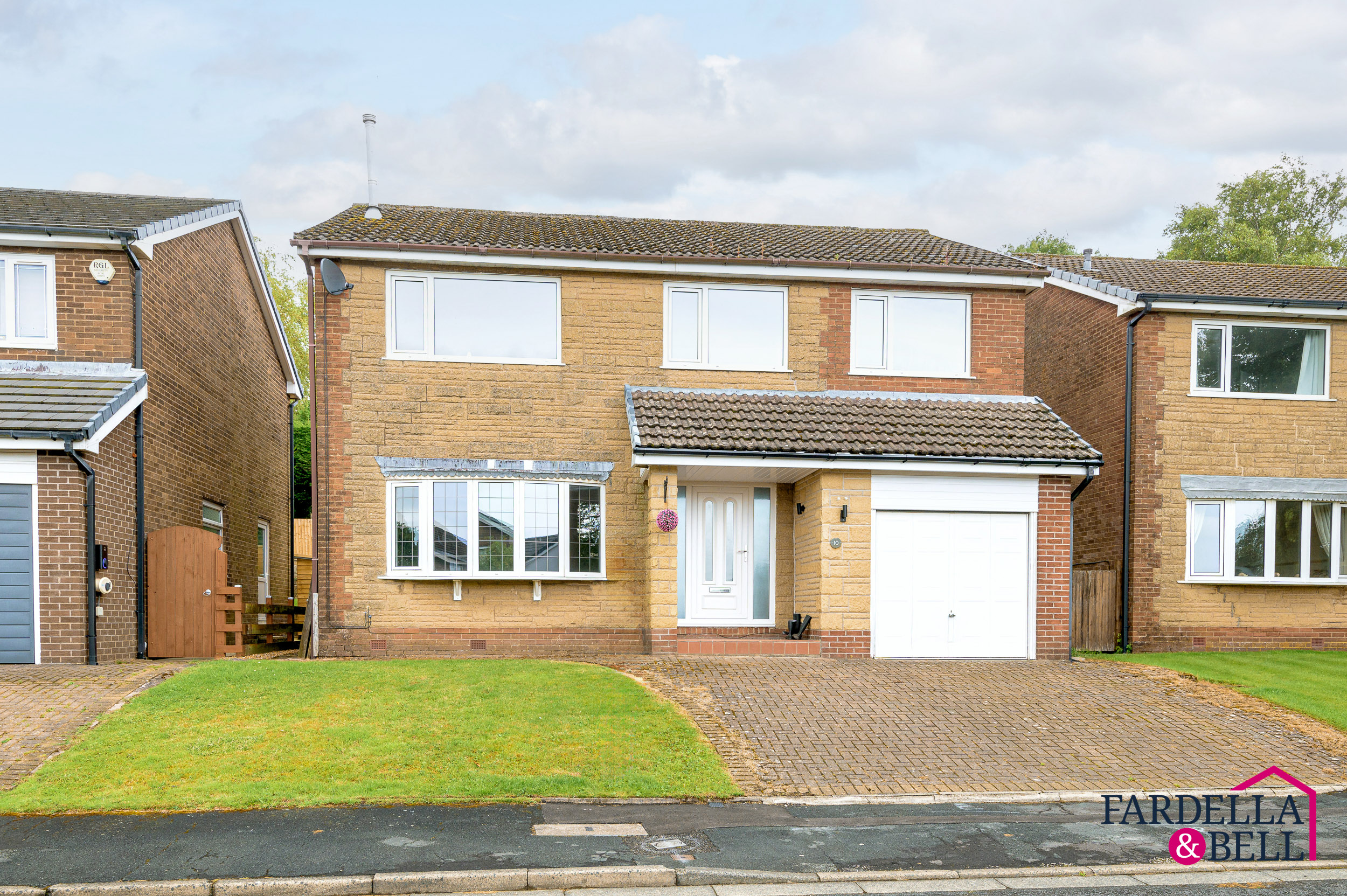
Copthurst Avenue, Higham, BB12
- 4
- 2
£375,000
For Sale -
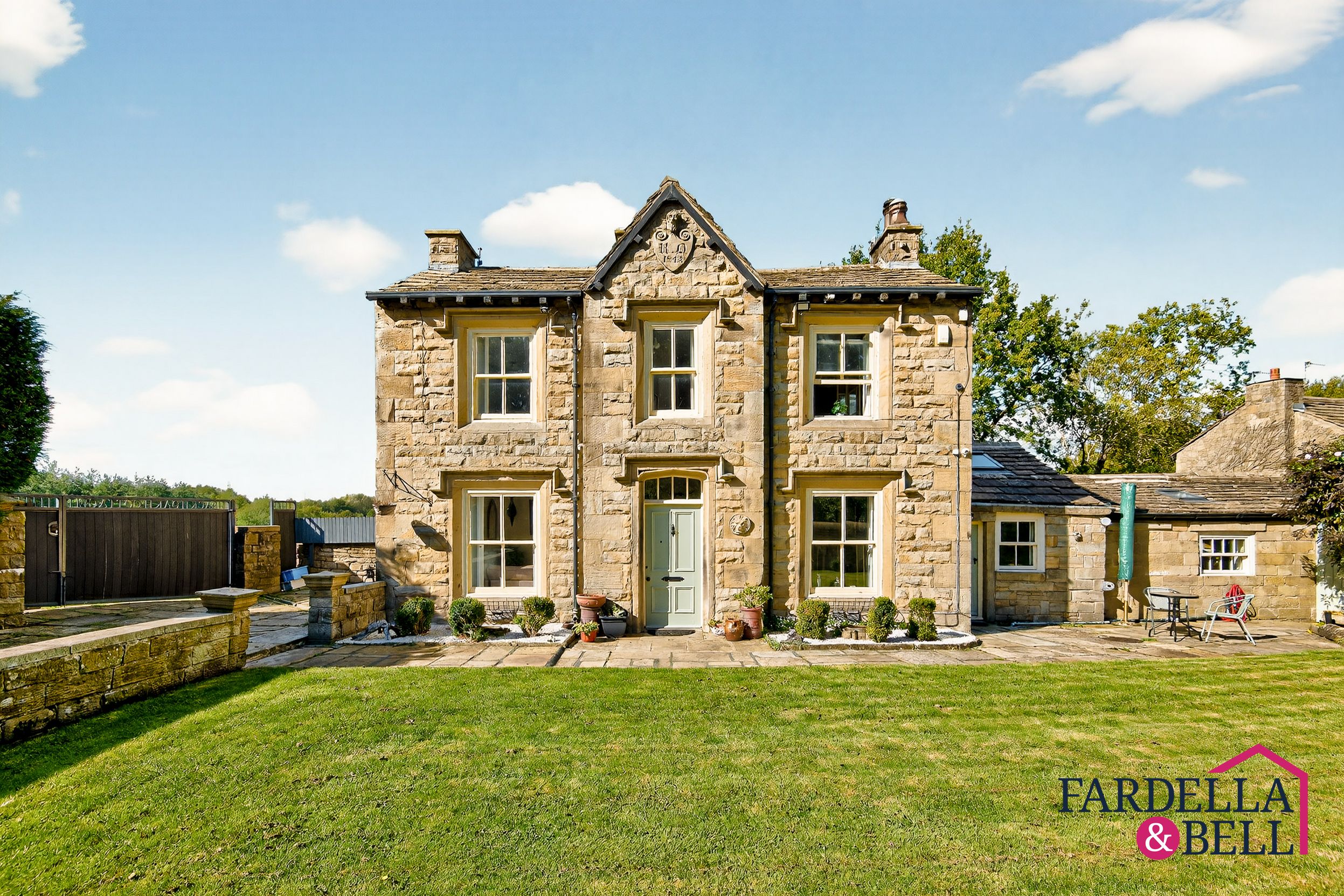
Lower Rosegrove Lane, Burnley, BB12
- 2
- 2
£375,000
For Sale -
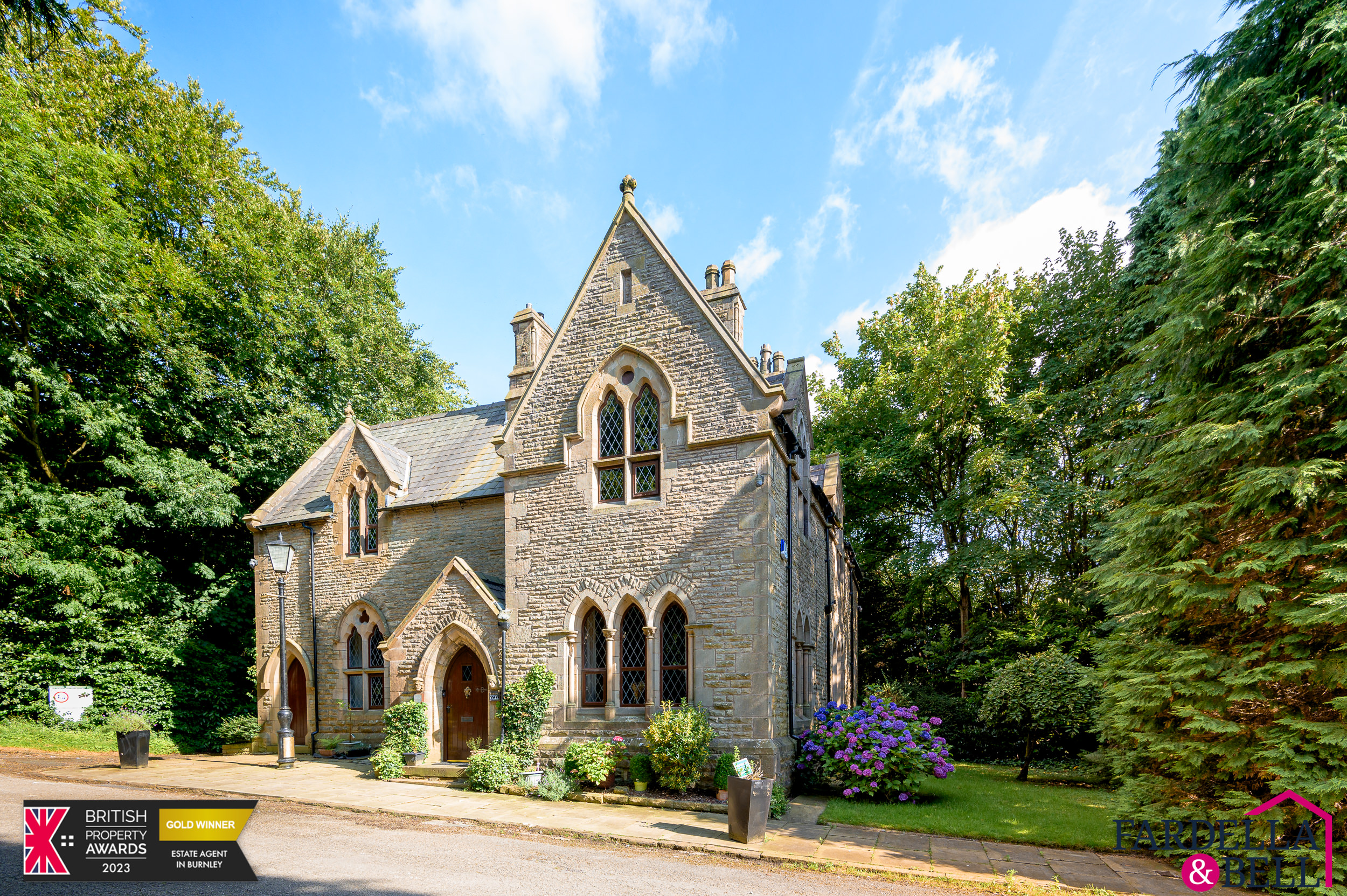
Whalley New Road, Blackburn, BB1
- 3
- 1
£379,950
For Sale -
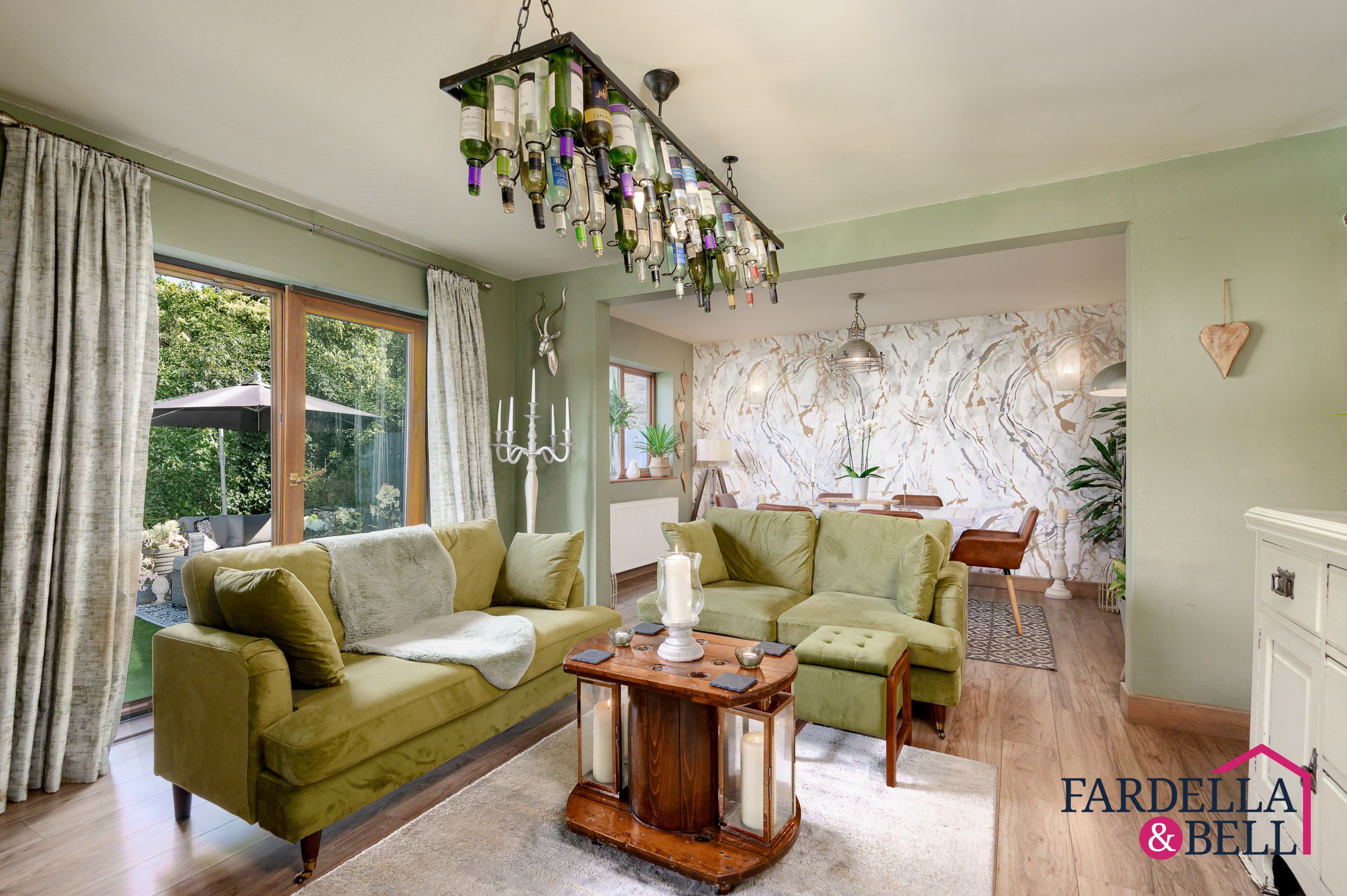
All Saints Close, Burnley, BB12
- 5
- 2
£380,000
For Sale -
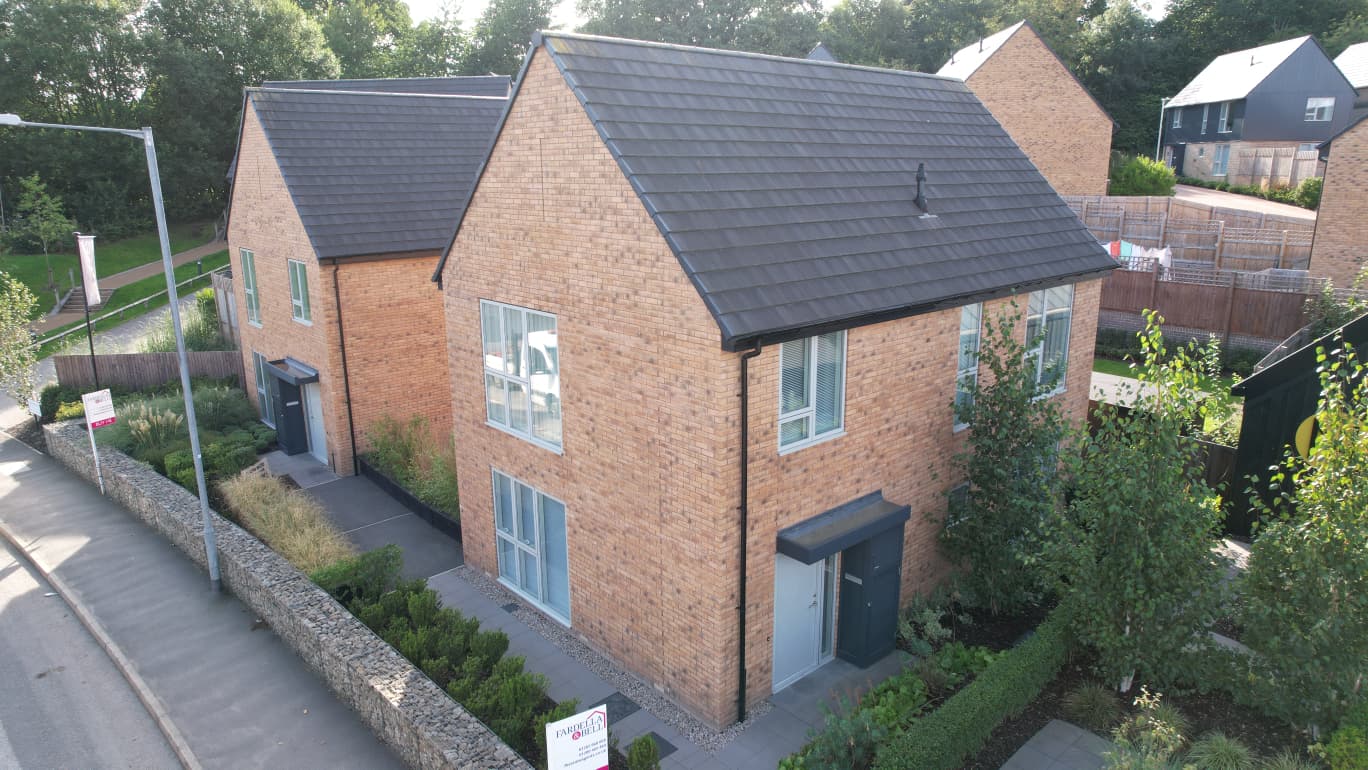
Trough Laithe Road, Barrowford, BB9
- 4
- 2
£395,000
For Sale -
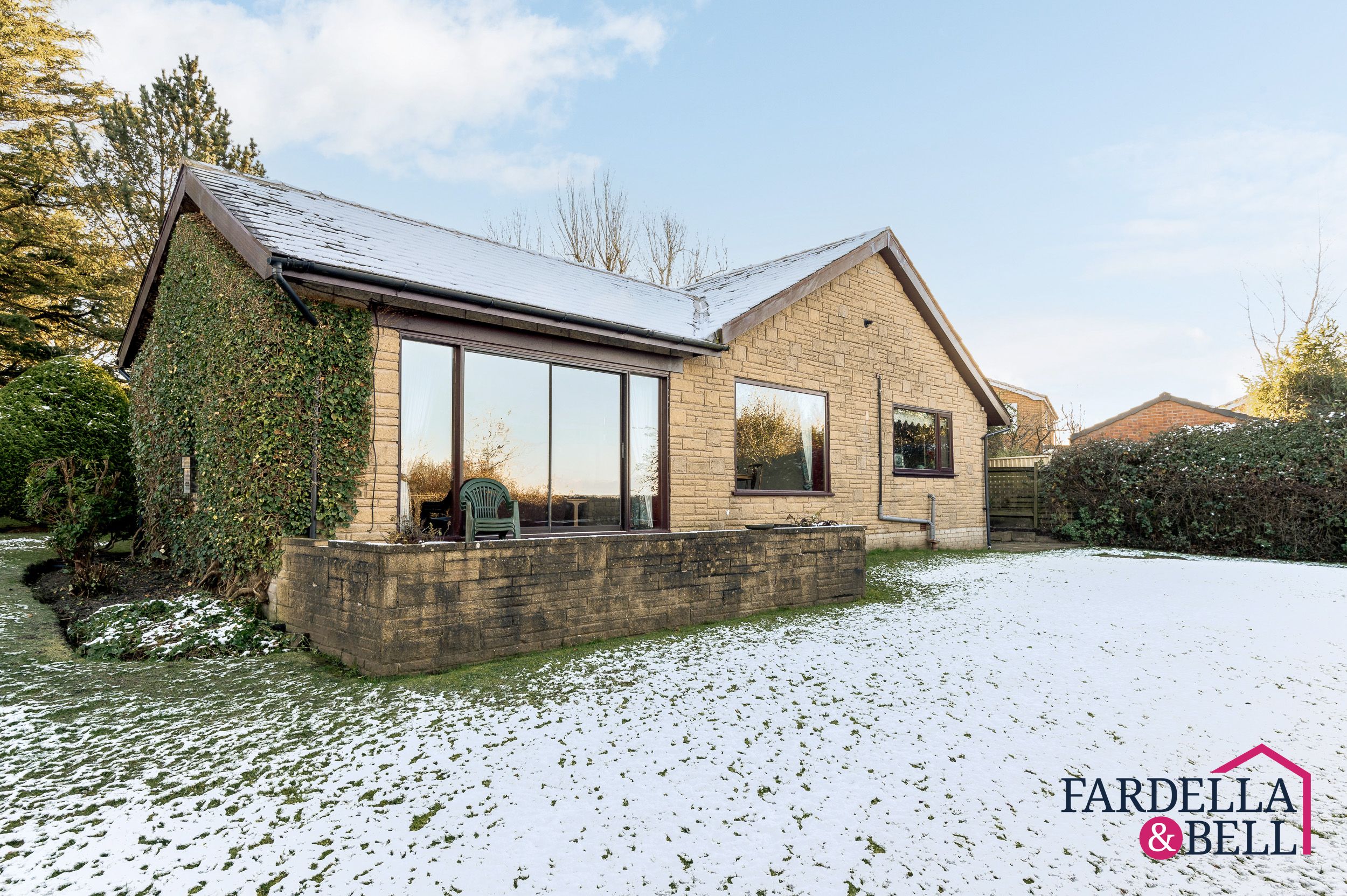
Whitehalgh Lane, Langho, BB6
- 2
- 1
£399,950
Completed -
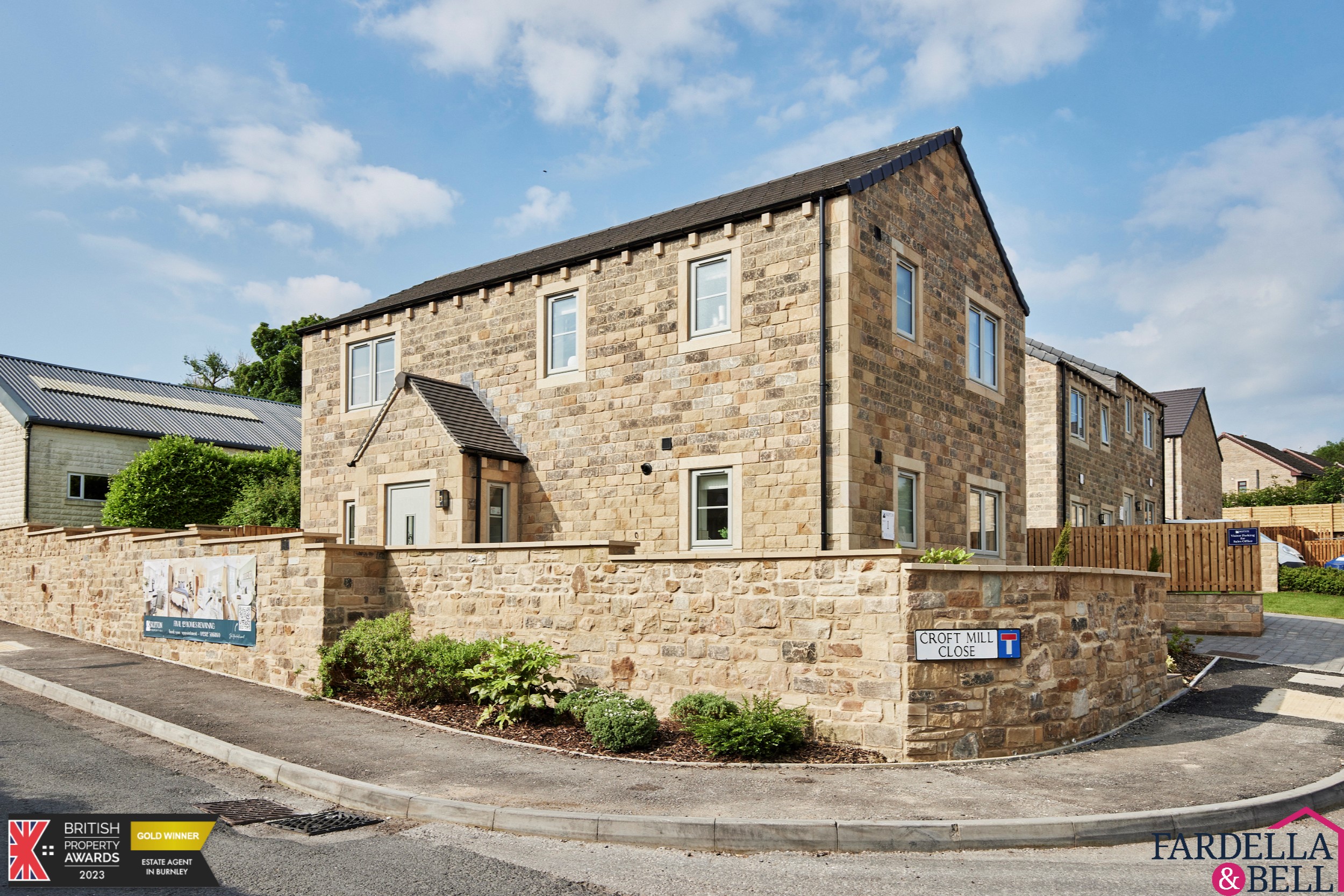
Plot 1, The Pendleton, Lowther Lane, Foulridge
- 4
- 2
£399,950
Completed -
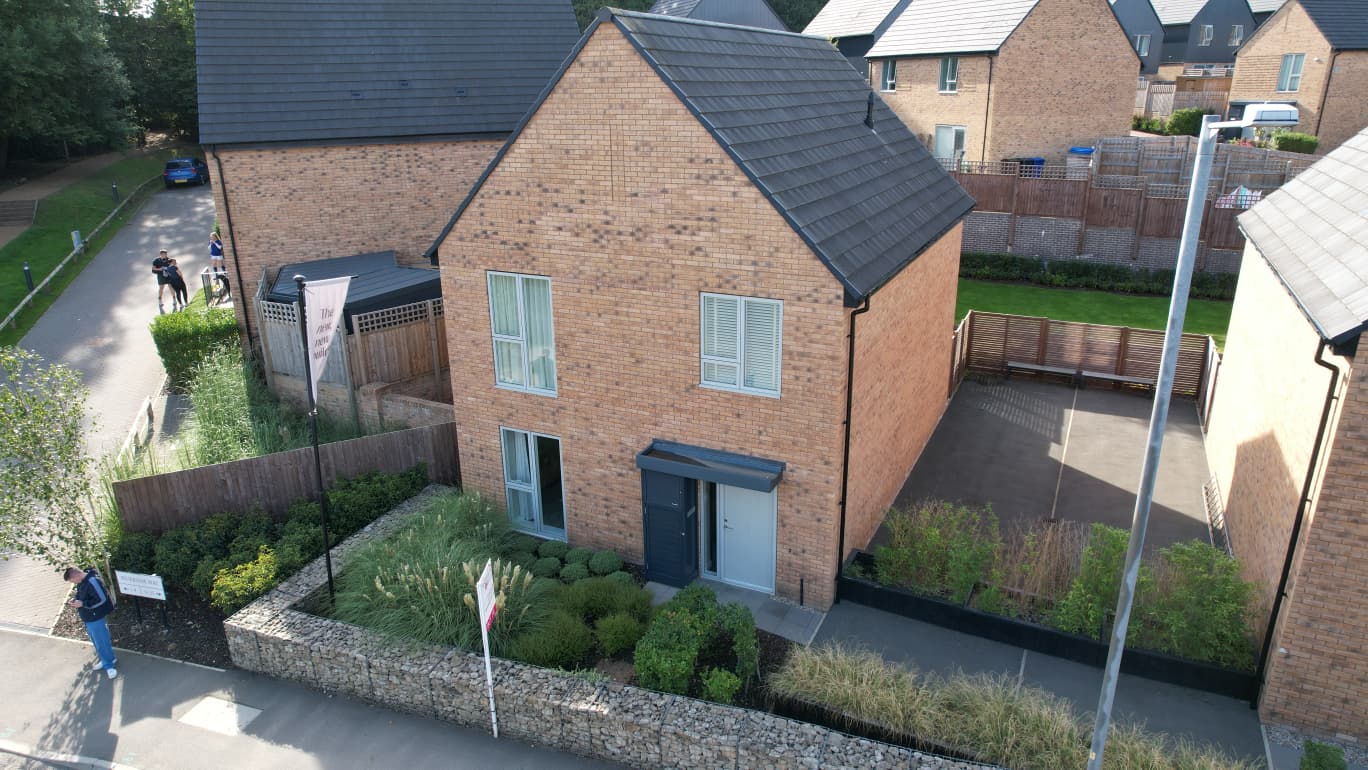
Trough Laithe Road, Barrowford, BB9
- 4
- 2
£415,000
For Sale -
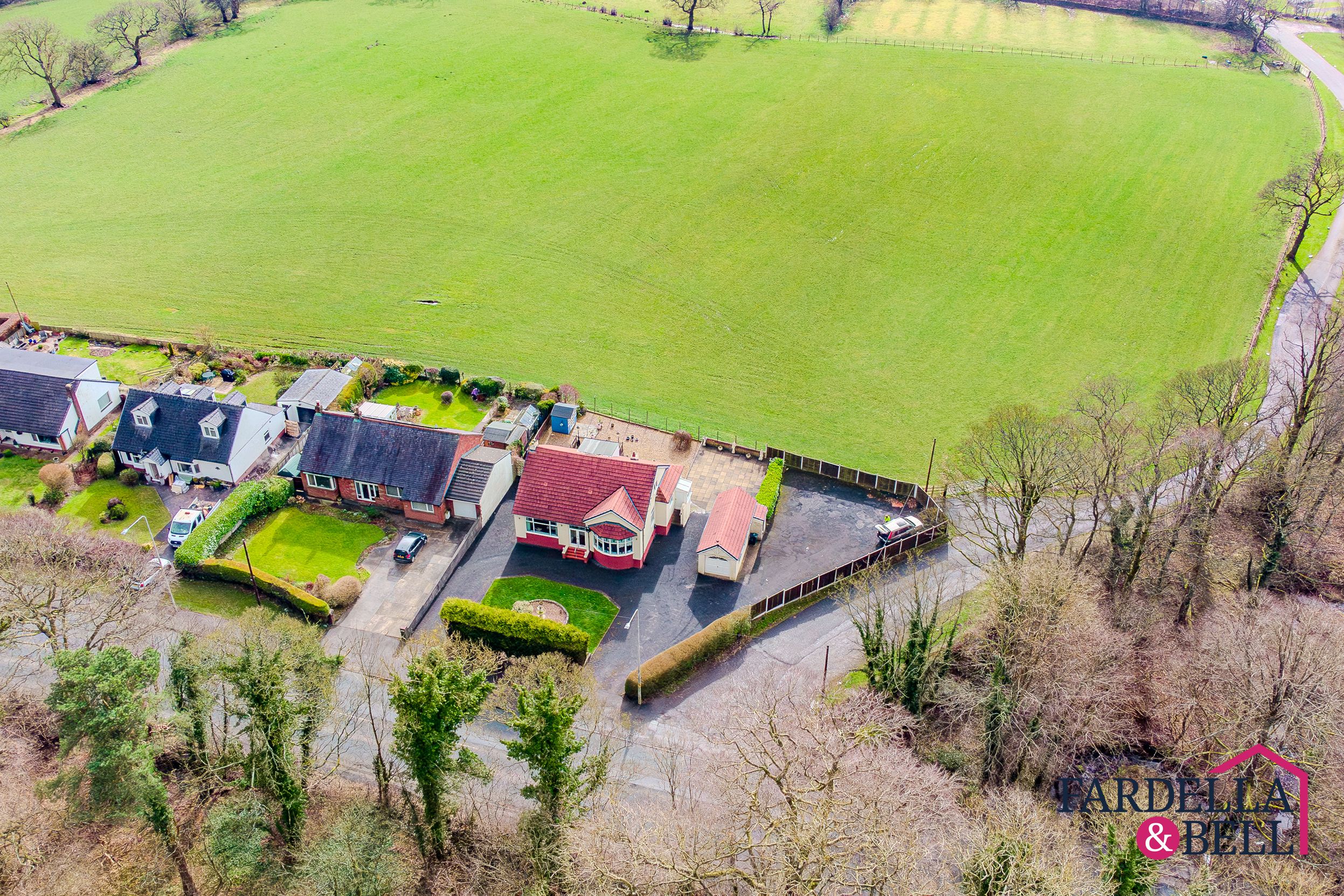
Whalley Road, Read, BB12
- 3
- 1
£425,000
Completed -
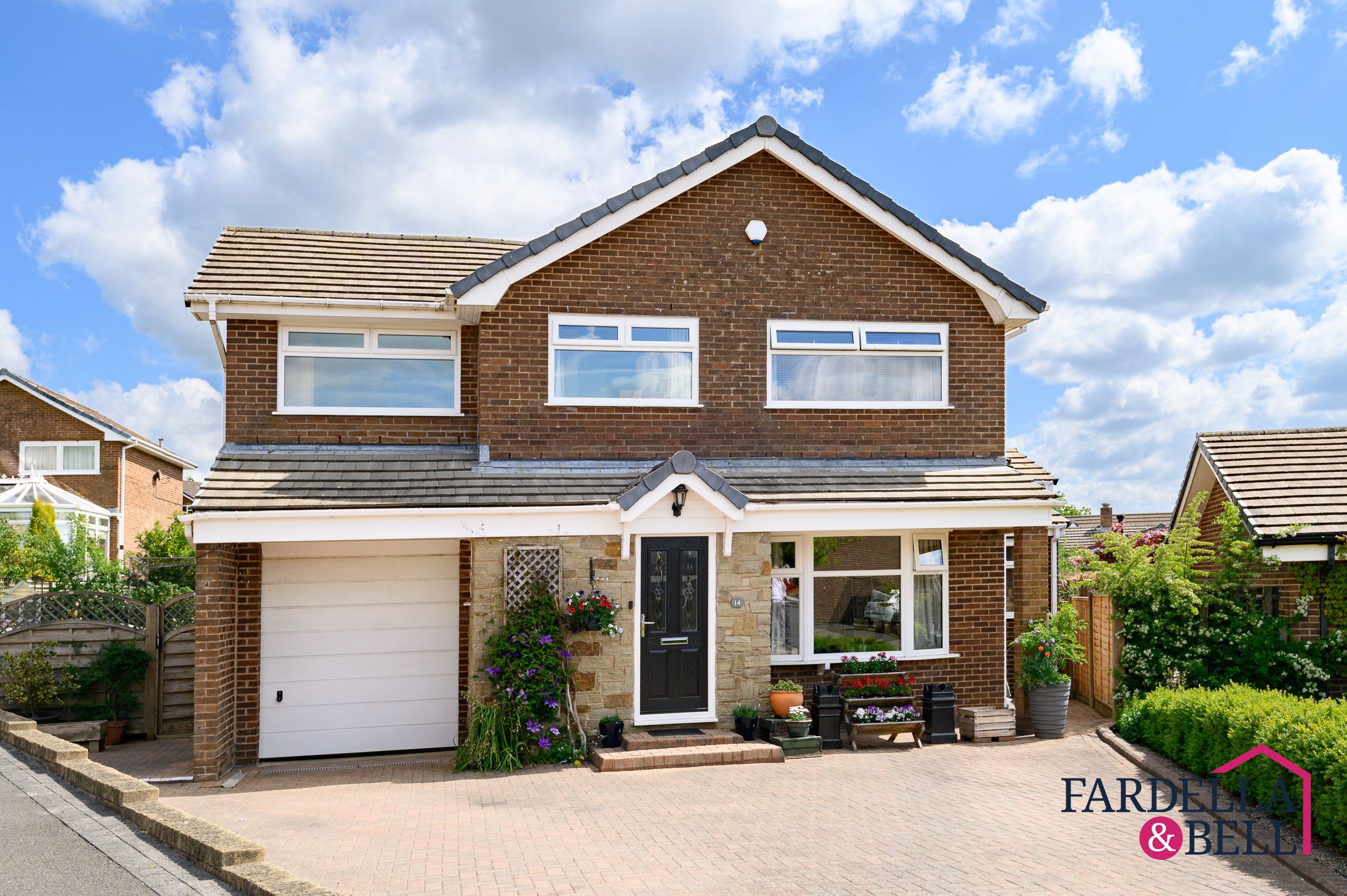
Windsor Close, Read, BB12
- 4
- 2
£425,000
Completed -

Town House Road, Marsden Hall, BB9
- 4
- 3
£425,000
For Sale -
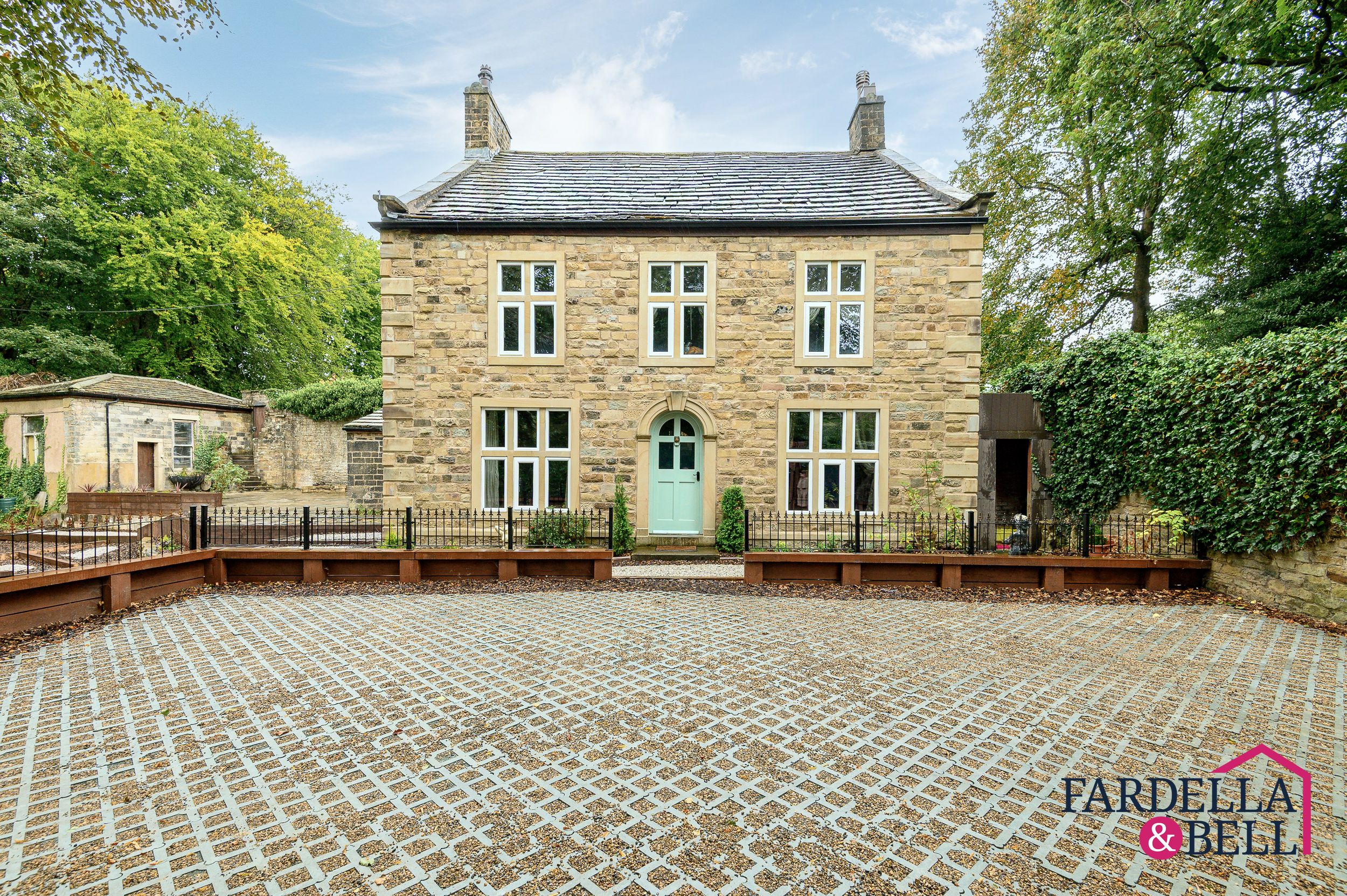
Edge End Lane, Nelson, BB9
- 4
- 2
£475,000
For Sale -

Hill Crest Avenue, Burnley, BB10
- 5
- 5
£499,950
Completed -
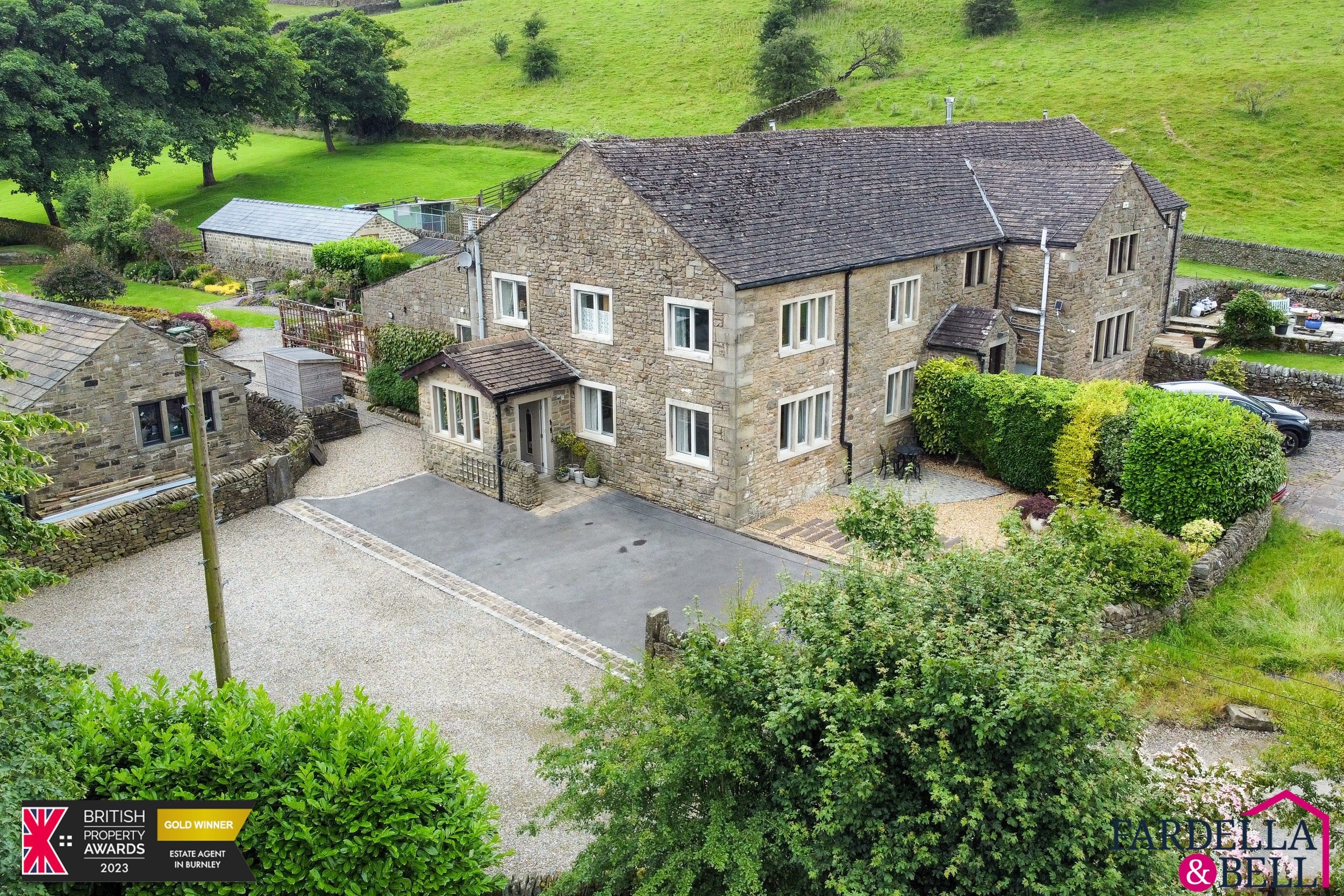
Kelbrook Road, Barnoldswick, BB18
- 3
- 2
£499,950
For Sale -
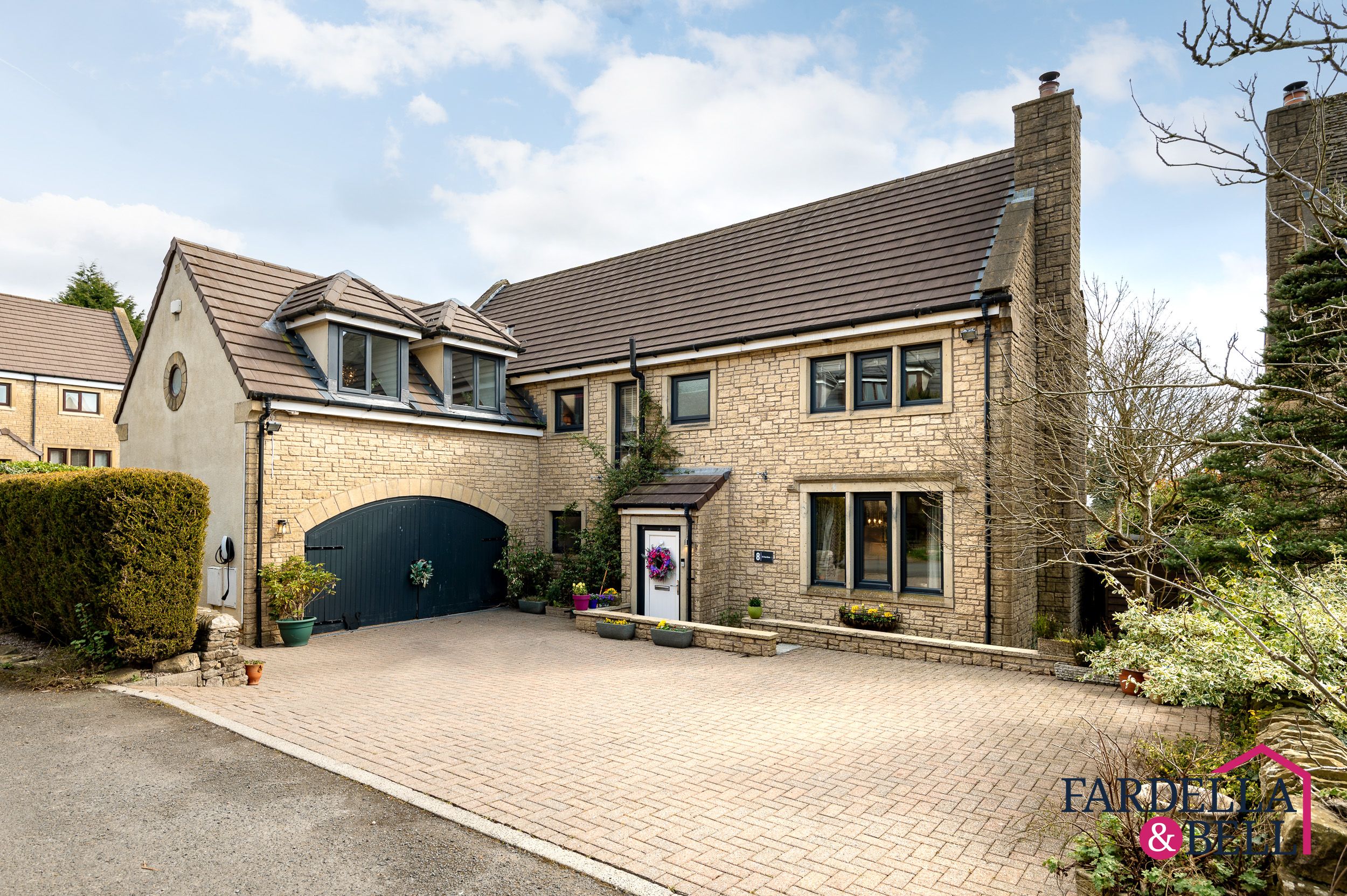
Fir Trees Grove, Higham, BB12
- 5
- 3
£550,000
Exchanged -
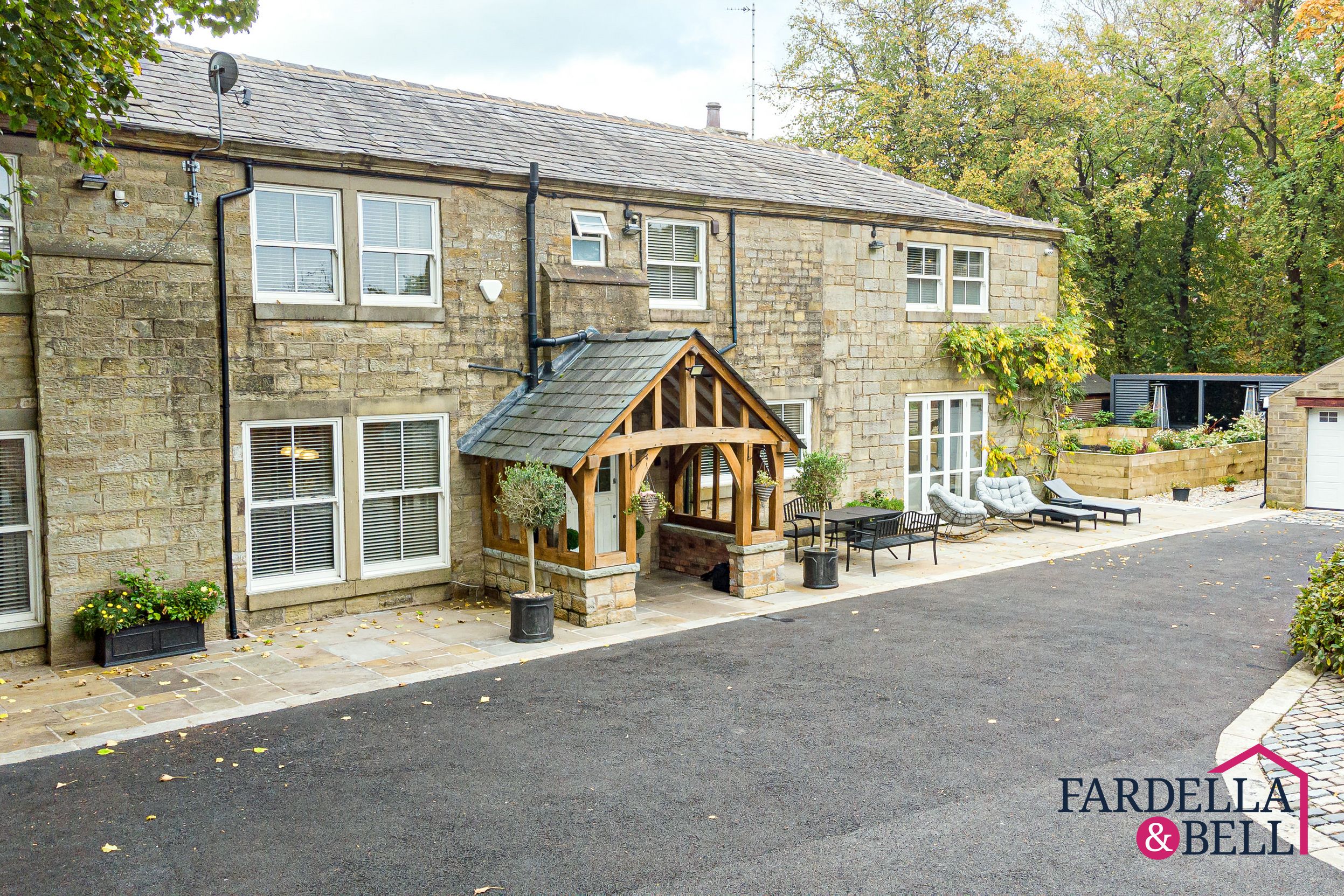
Padiham Road, Burnley, BB12
- 5
- 3
£599,000
Completed -
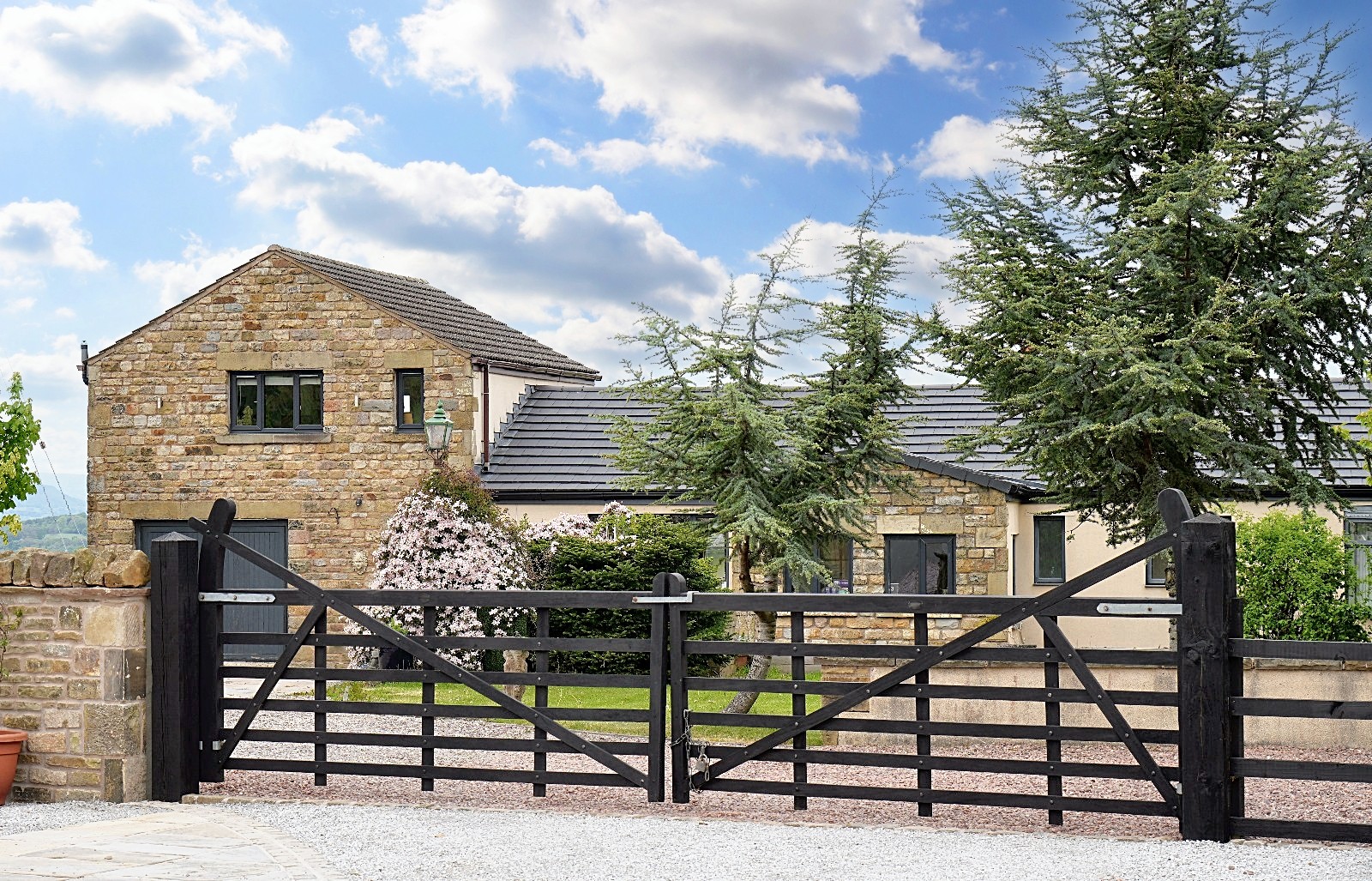
Accrington Road, Hapton, BB11
- 4
- 2
£599,950
Under Offer -
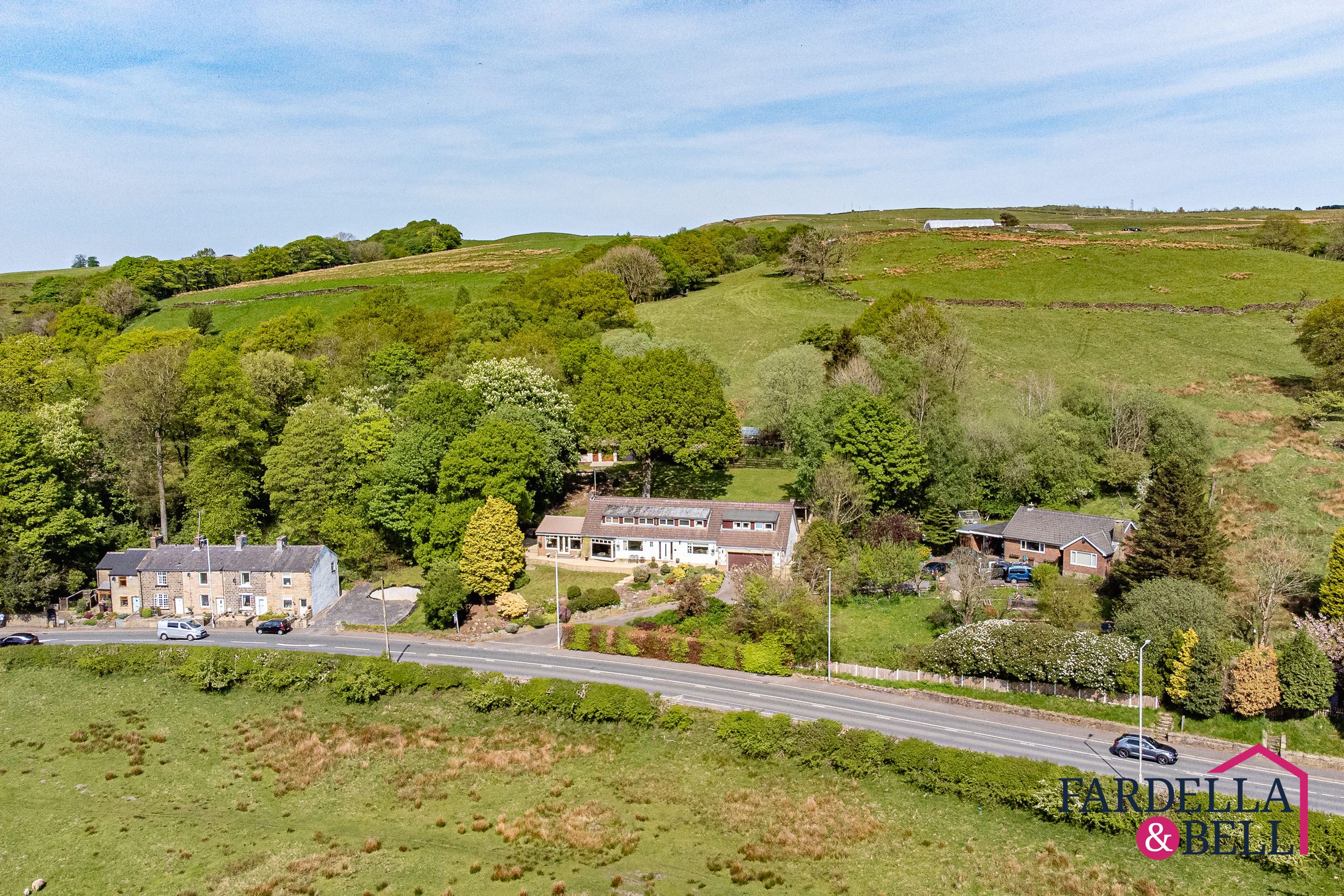
Burnley Road, Cliviger, BB10
- 4
- 3
£636,500
For Sale -
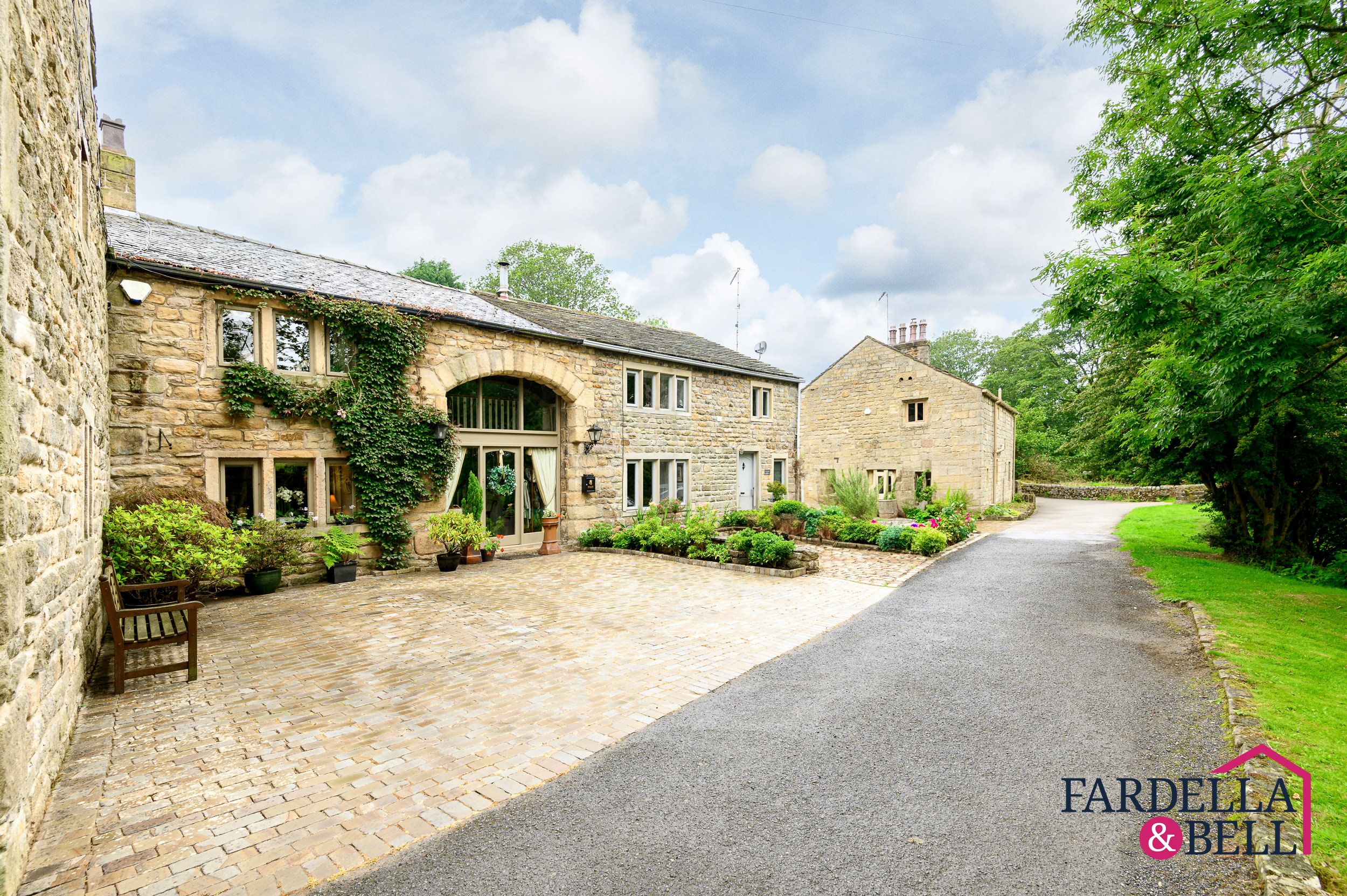
Wycoller Road, Wycoller, BB8
- 4
- 3
£675,000
For Sale -
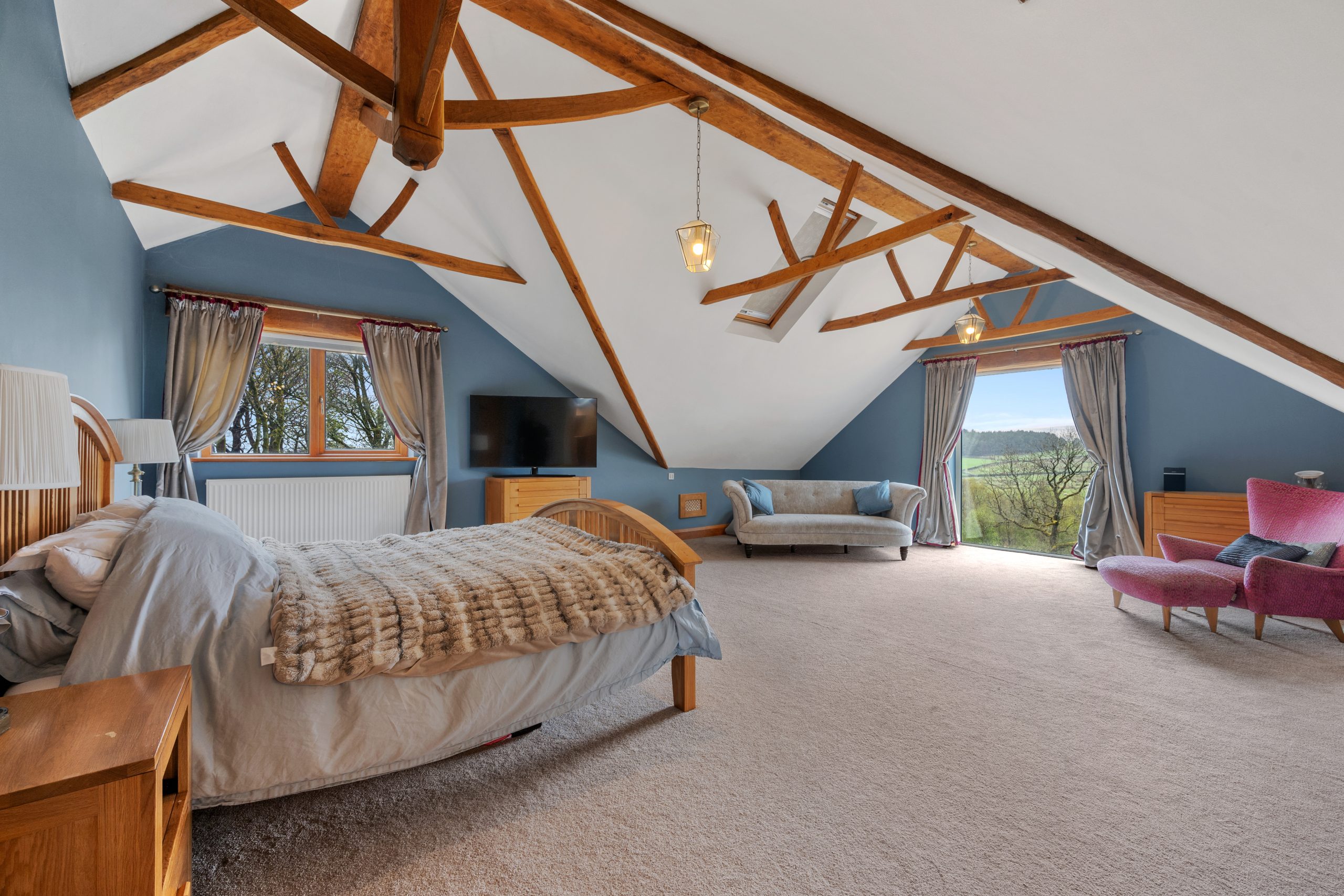
Foxstones Lane, Cliviger, BB10
- 5
- 3
£775,000
Under Offer -
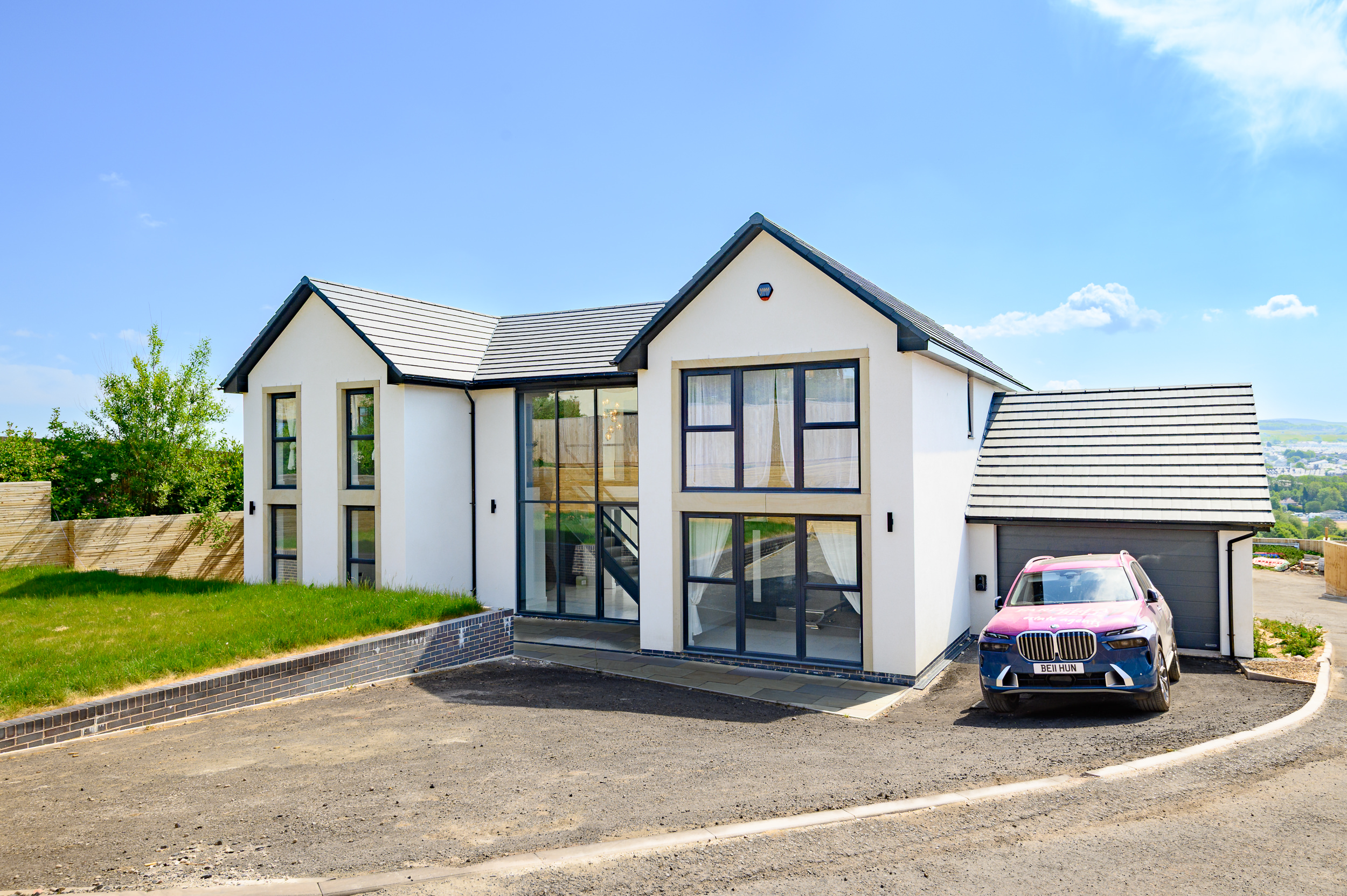
Trough Laith Farm, Plot 5, Wheatley lane Road
- 5
- 3
£799,999
For Sale -
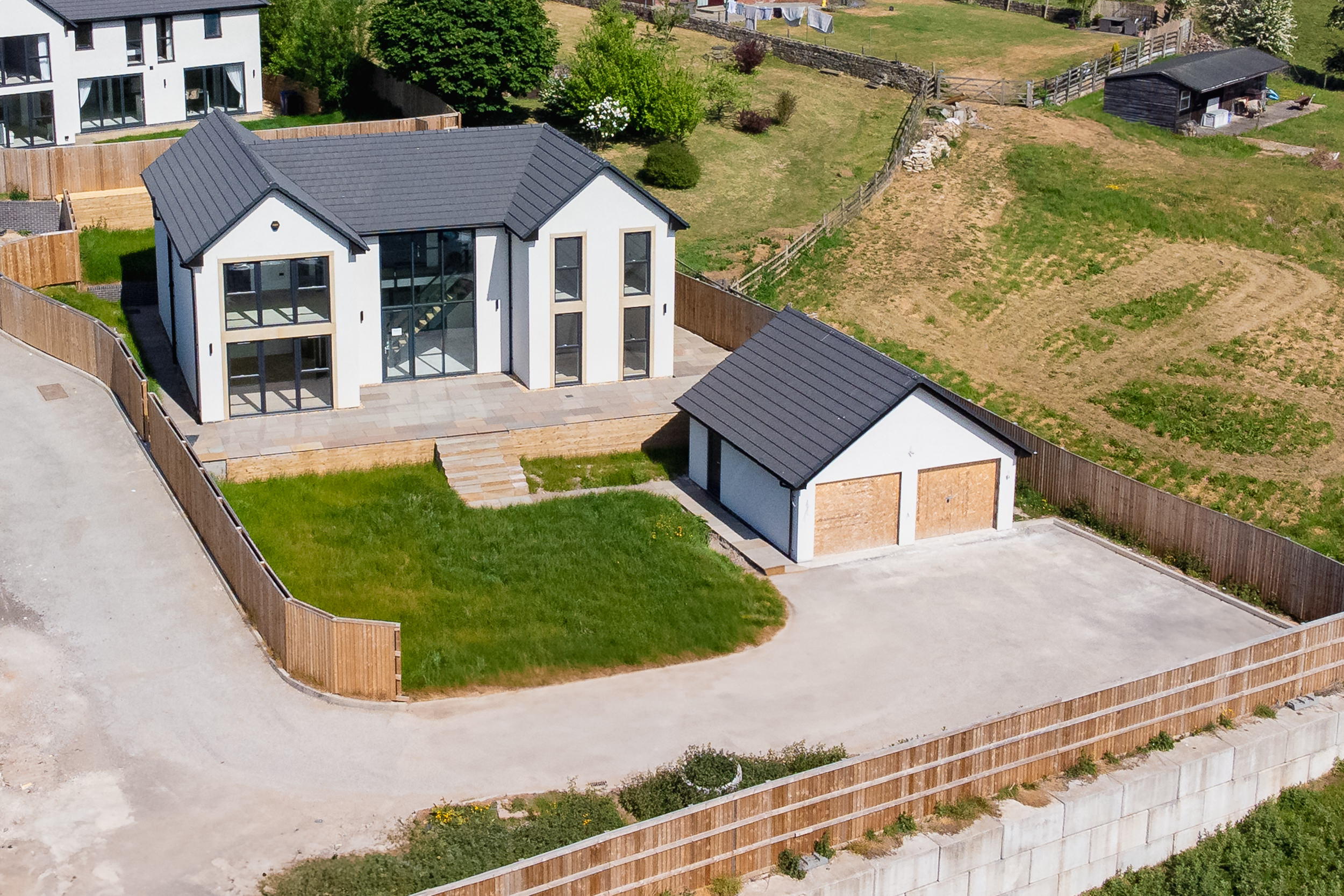
Plot 4 Trough Laithe Farm, Wheatley Lane Road
- 5
- 3
£825,000
For Sale
Can't find what you're looking for?
Get in touch with our team, and you’ll be the first to hear about any new properties before they hit the market
Get in touch




