Properties for sale in Lancashire
Take a look at our portfolio of houses for sale in Lancashire, from small cottages to bigger family homes. You can also use our location filter to narrow down where you want to call home.
-
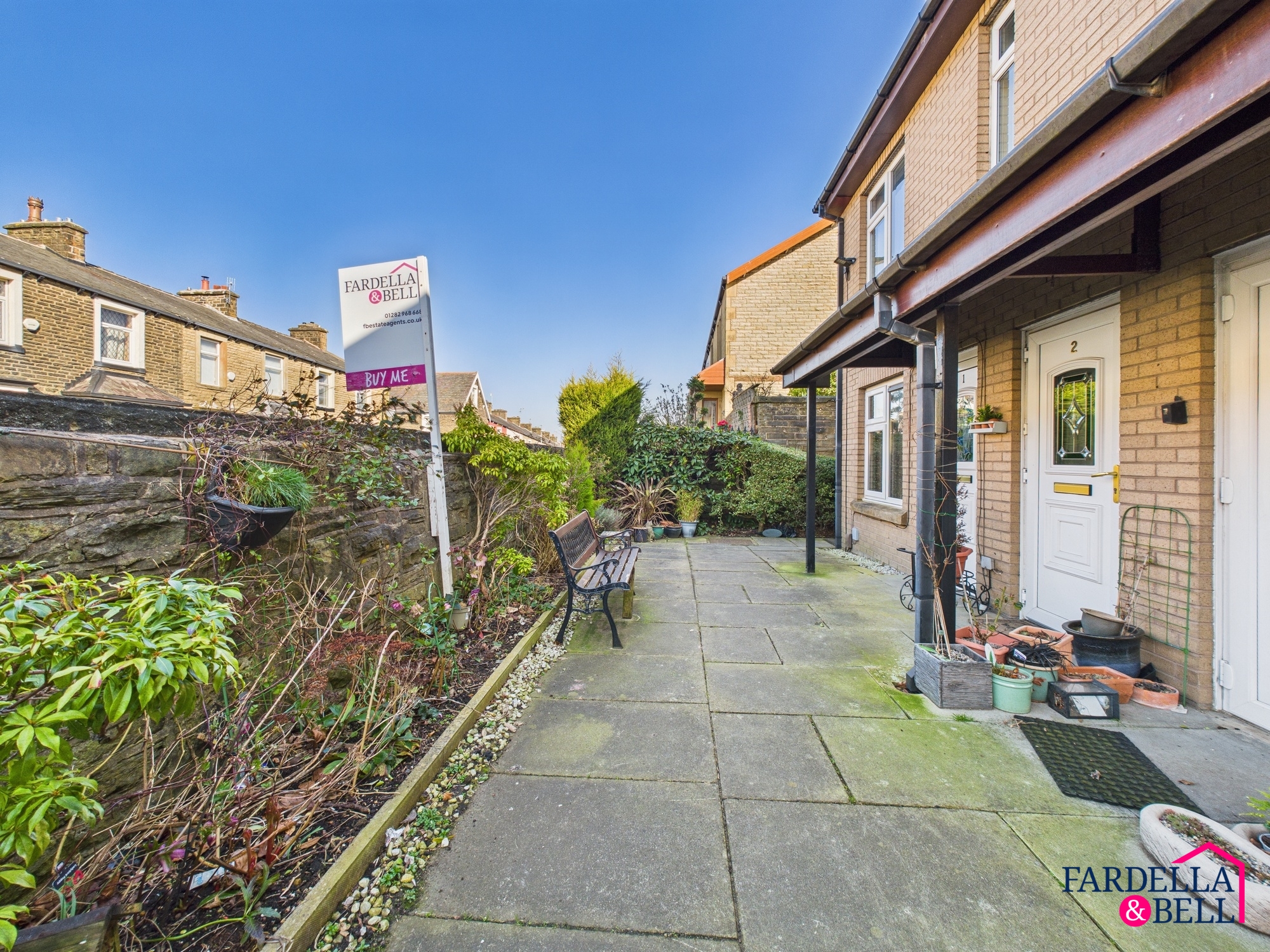
St. Matthews Court, Burnley, BB11
- 1
- 1
£39,500
For Sale -
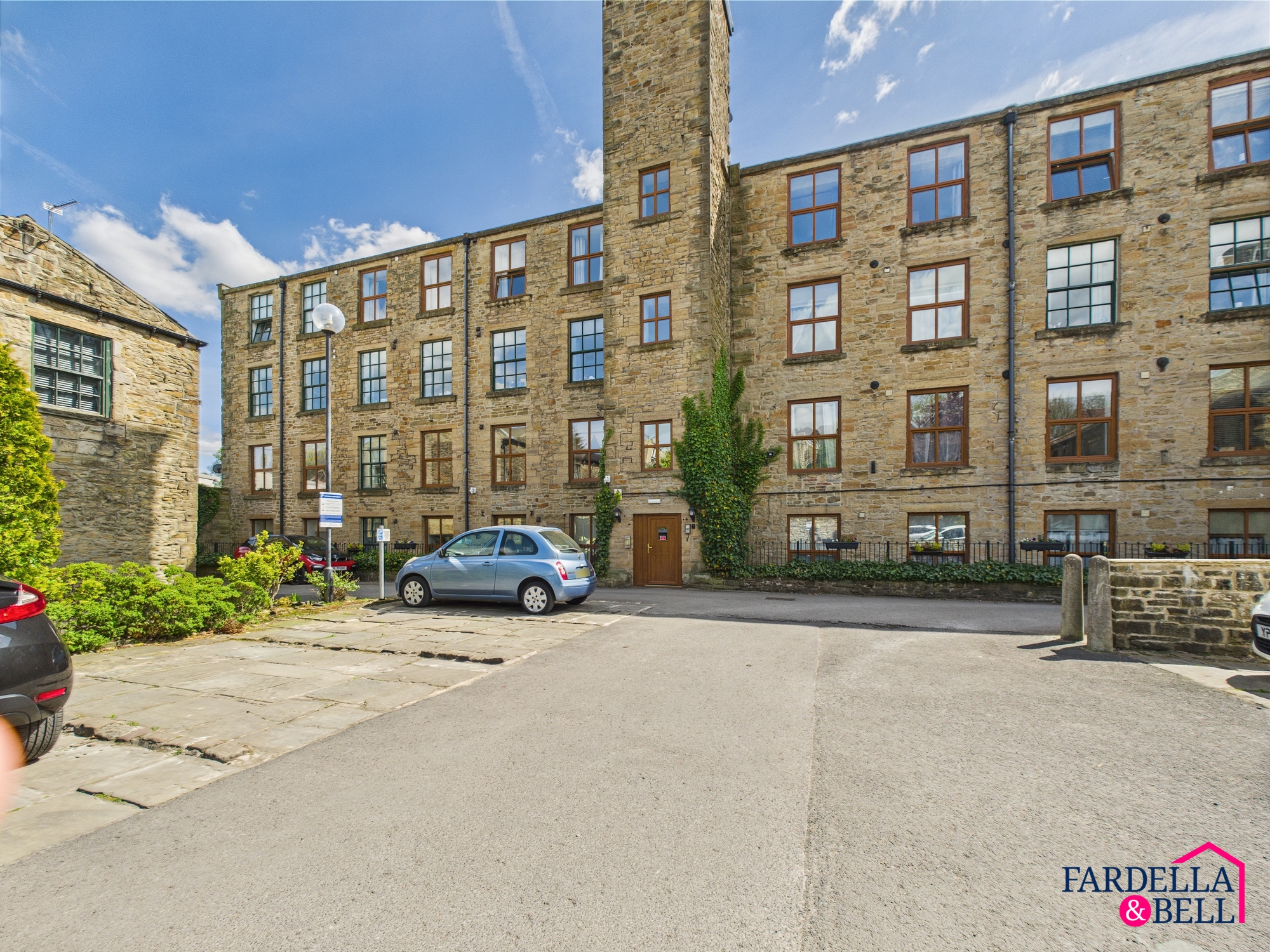
Victoria Apartments, Padiham, BB12
- 1
- 1
£49,950
For Sale -
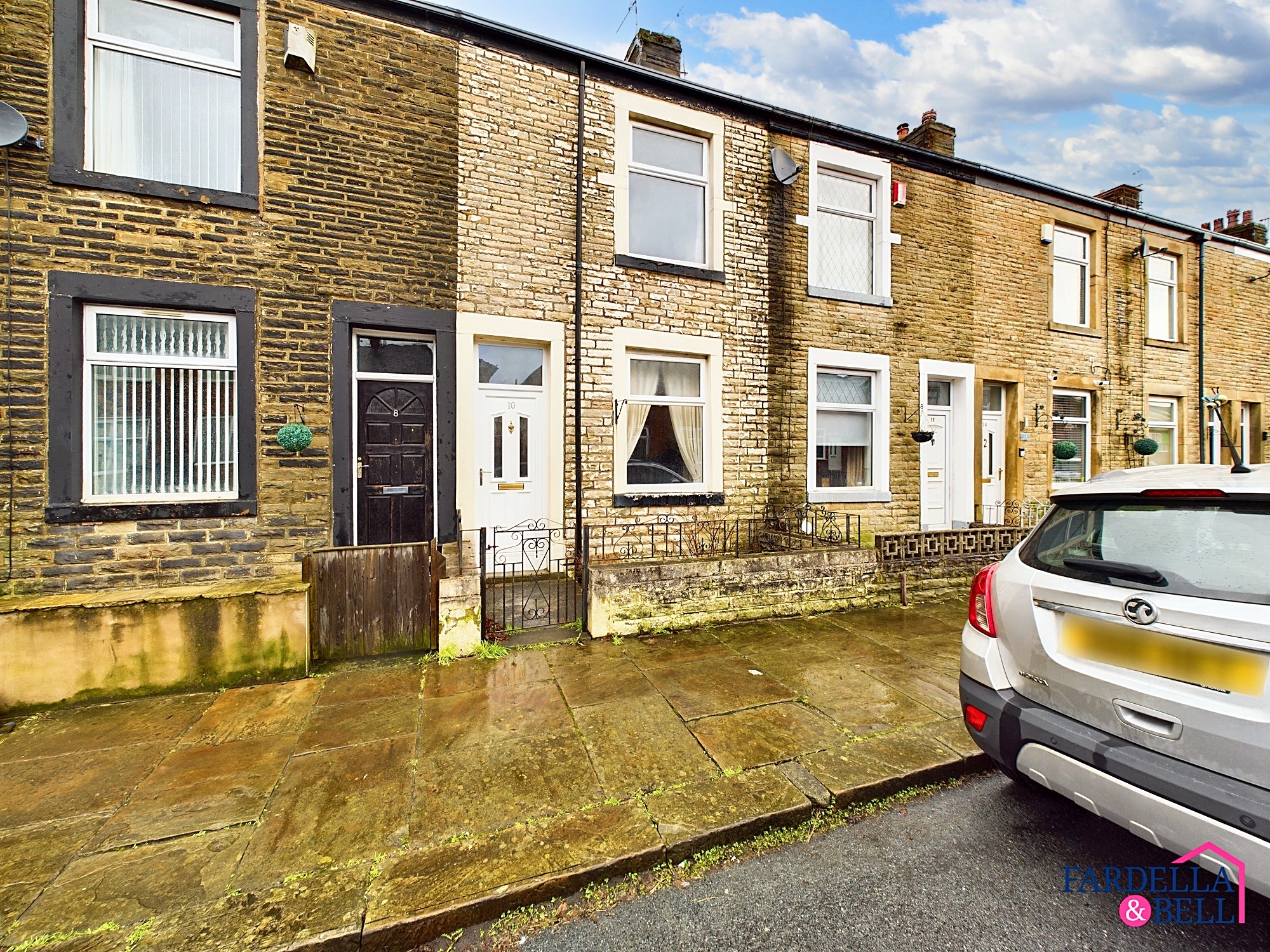
Athletic Street, Burnley, BB10
- 2
- 1
£60,000
Under Offer -
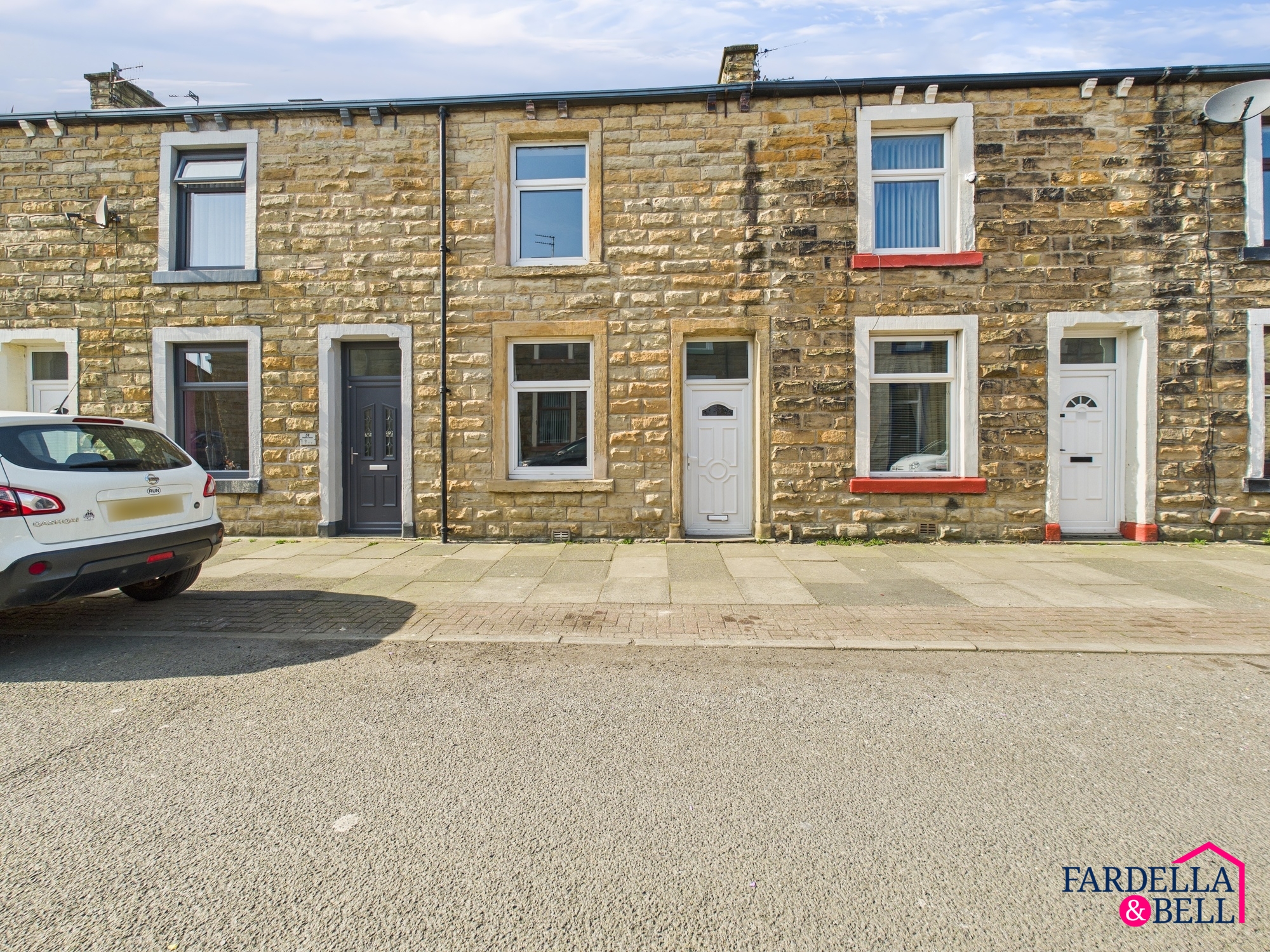
Pendle Street, Padiham, BB12
- 3
- 1
£65,000
Completed -
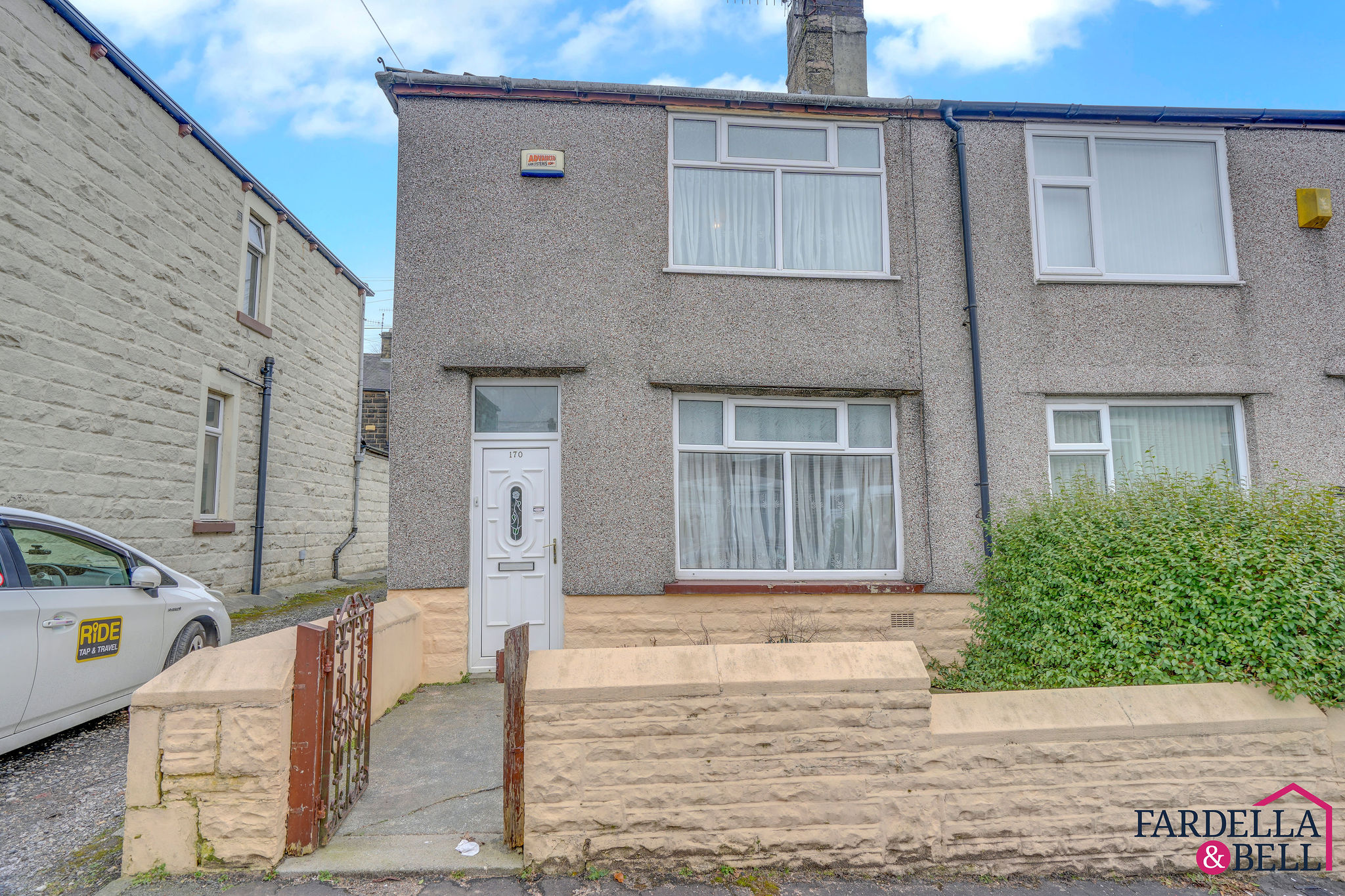
Melville Street, Burnley, BB10
- 2
- 1
£70,000
Completed -
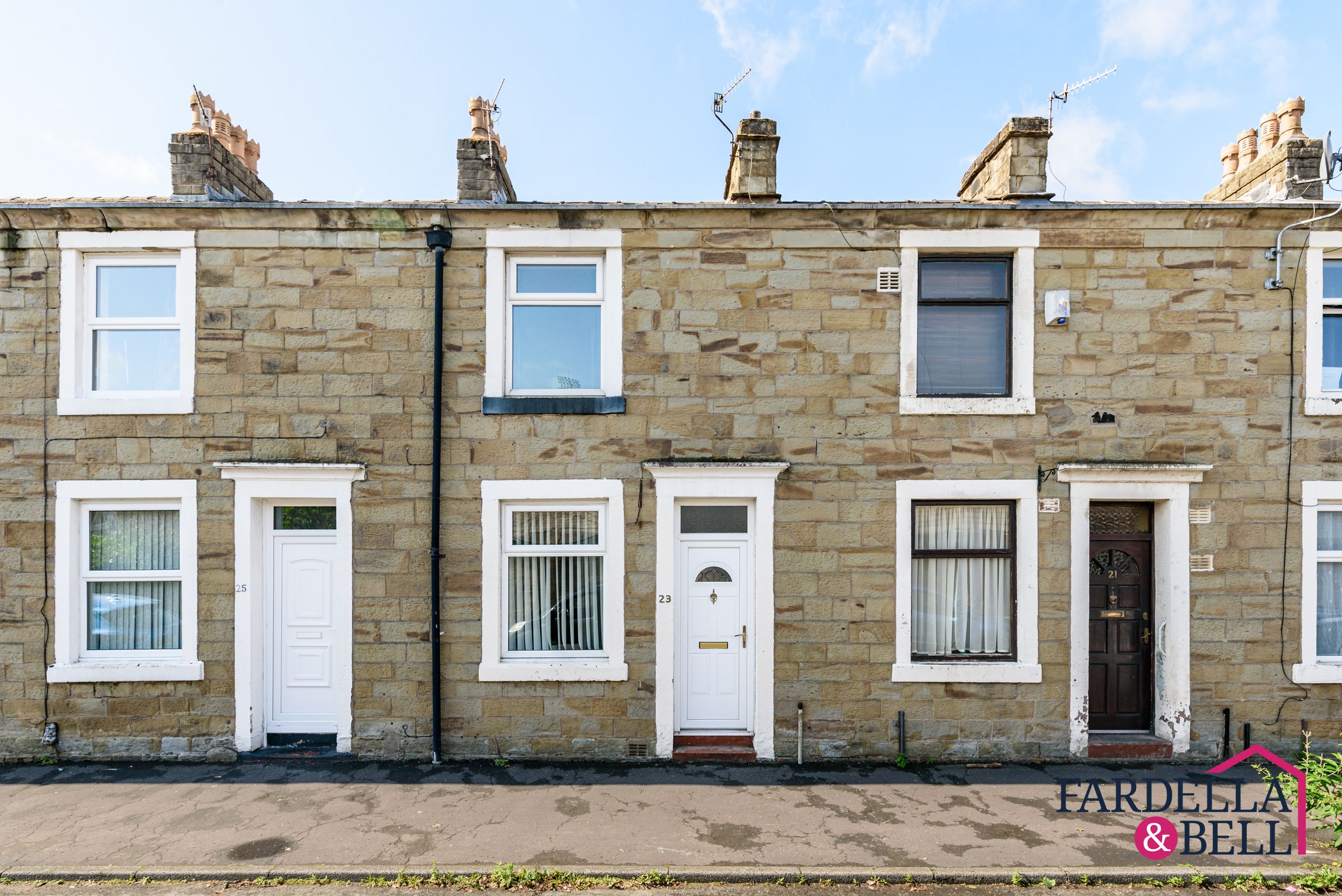
Eliza Street, Burnley, BB10
- 2
- 1
£70,000
For Sale -

Russell Terrace, Padiham, BB12
- 2
- 1
£70,000
Completed -
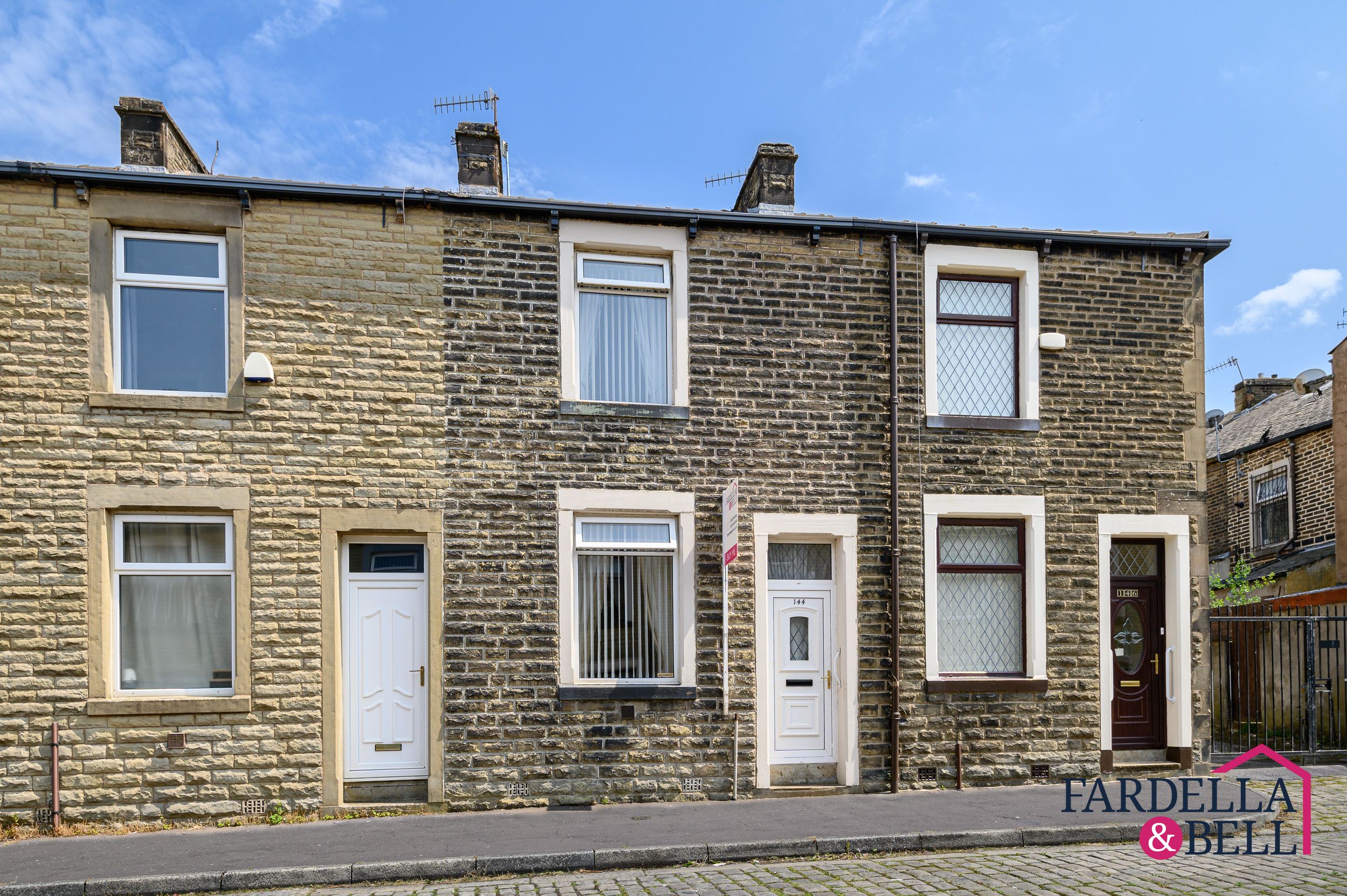
Athol Street South, Burnley, BB11
- 2
- 1
£70,000
For Sale -
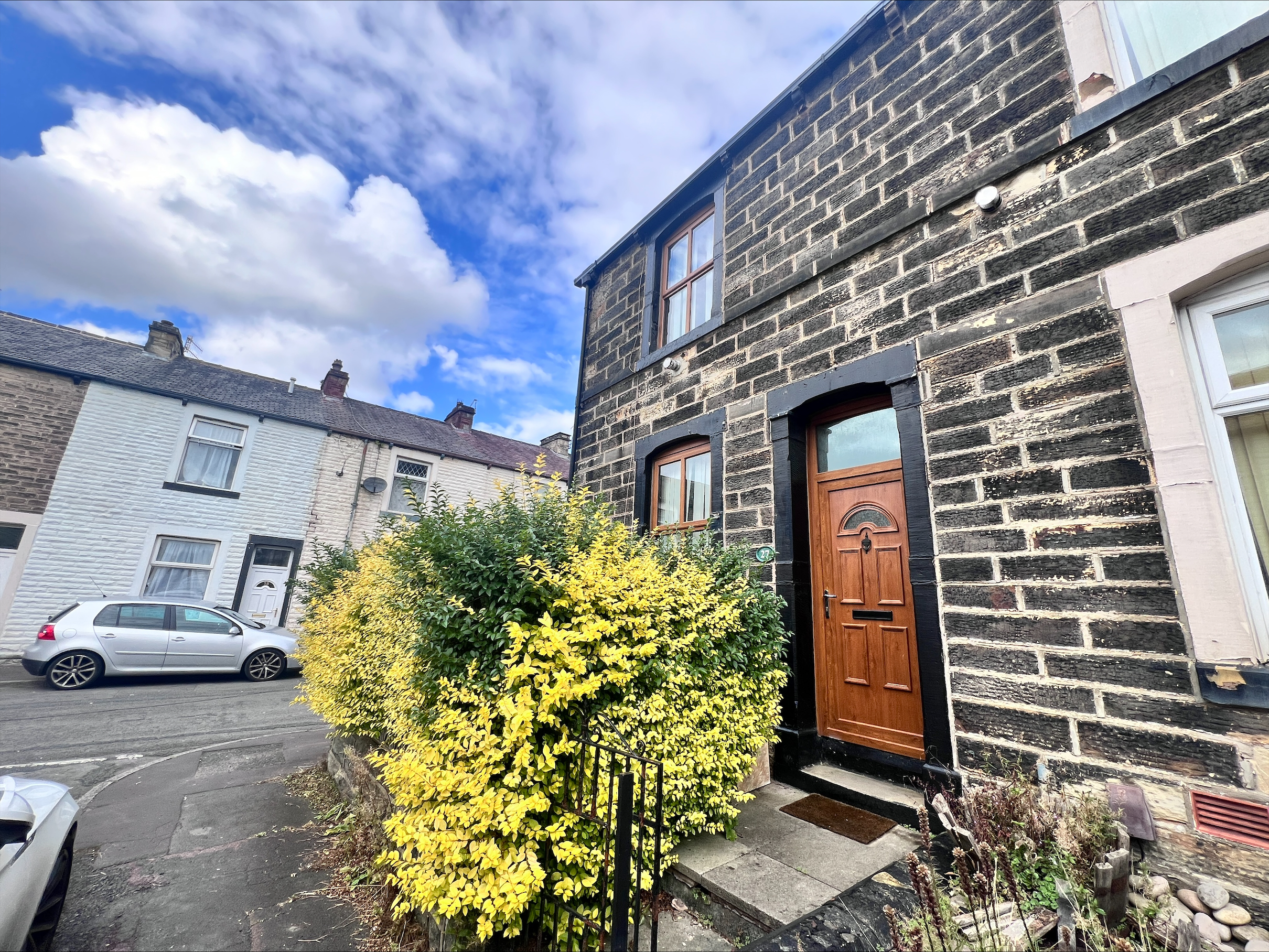
Boundary Street, Burnley, BB10
- 2
- 1
£73,950
Completed -
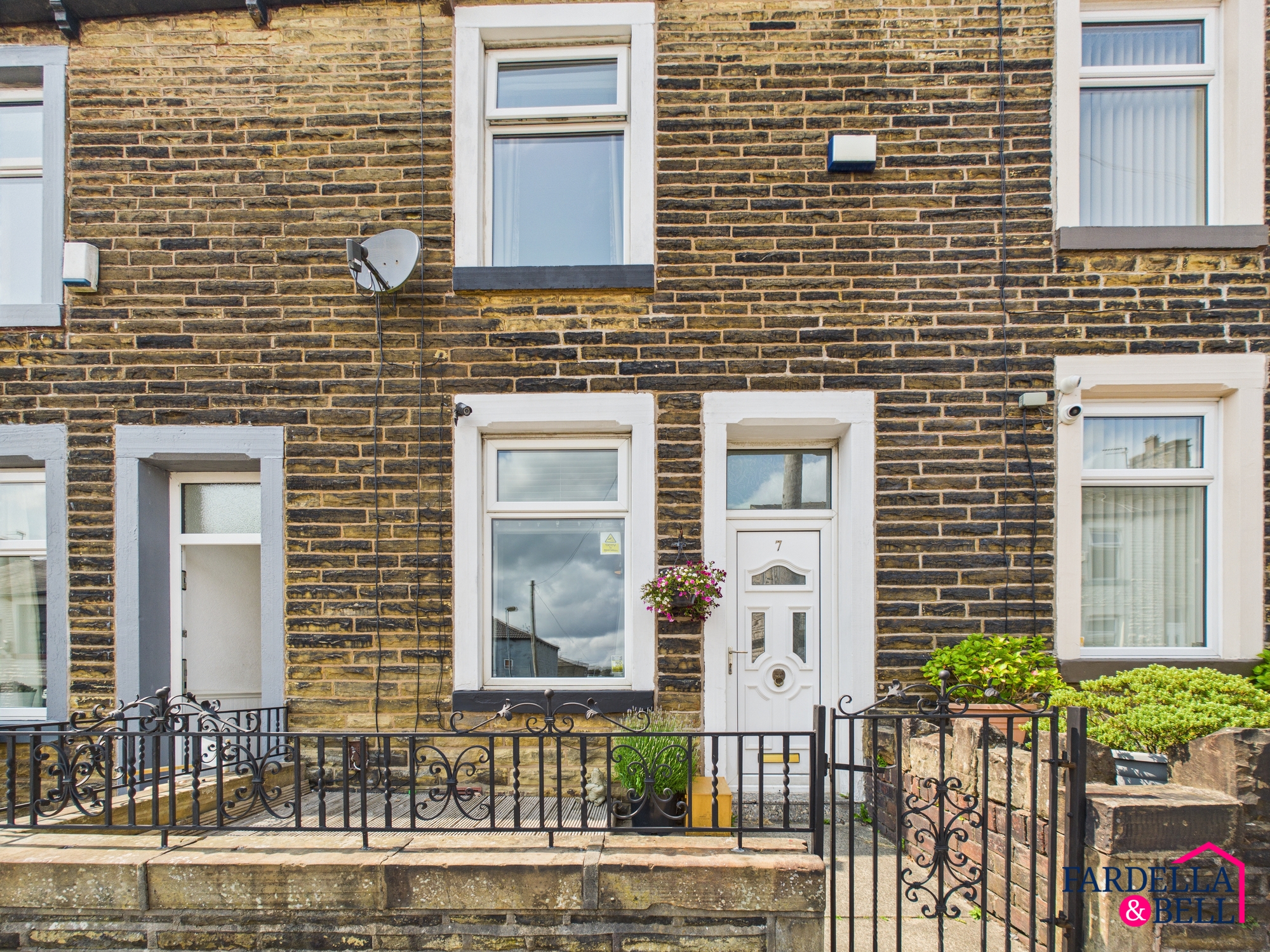
Oak Street, Burnley, BB12
- 2
- 1
£74,950
For Sale -
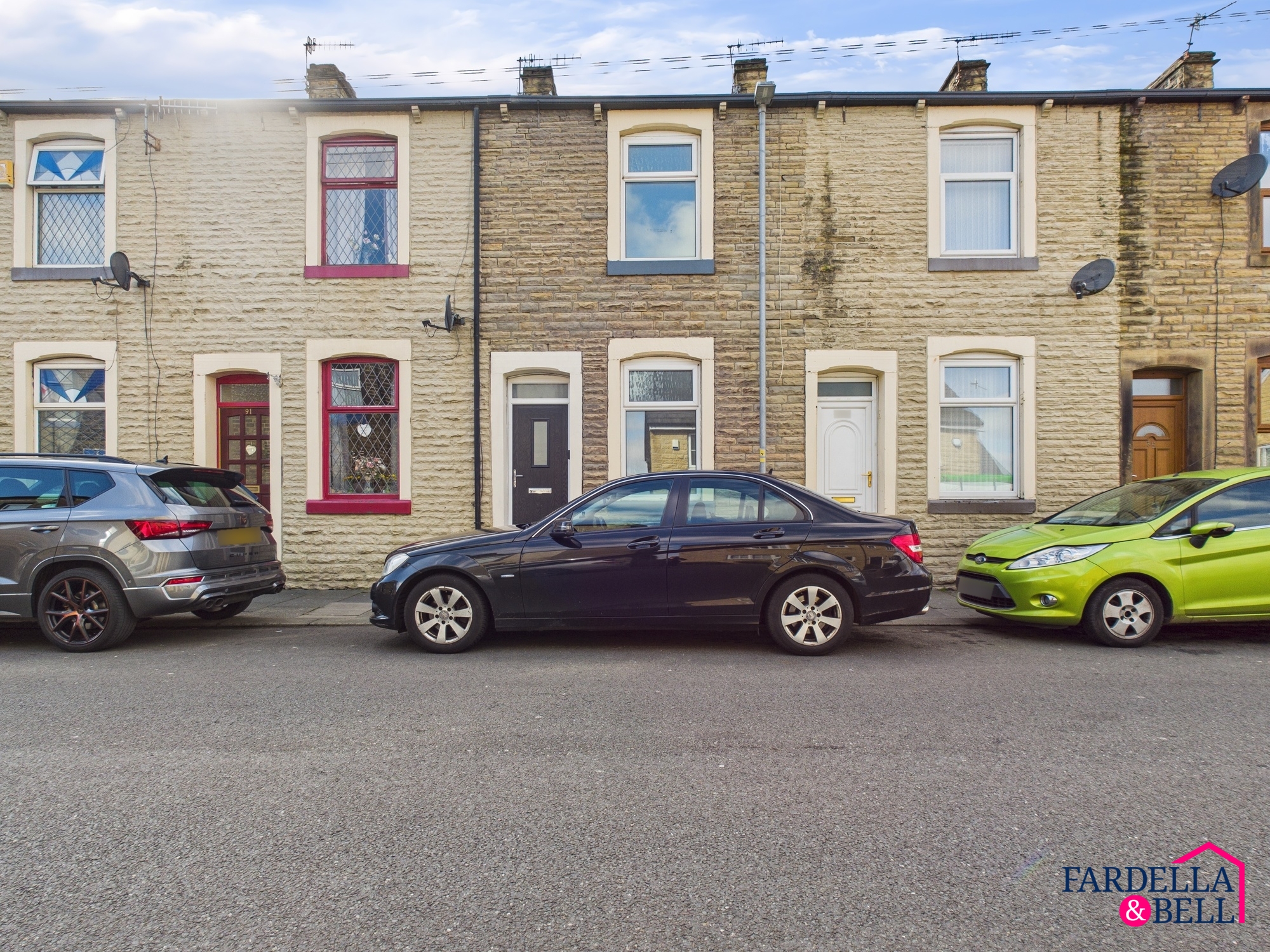
Branch Road, Burnley, BB11
- 2
- 1
£75,000
Under Offer -
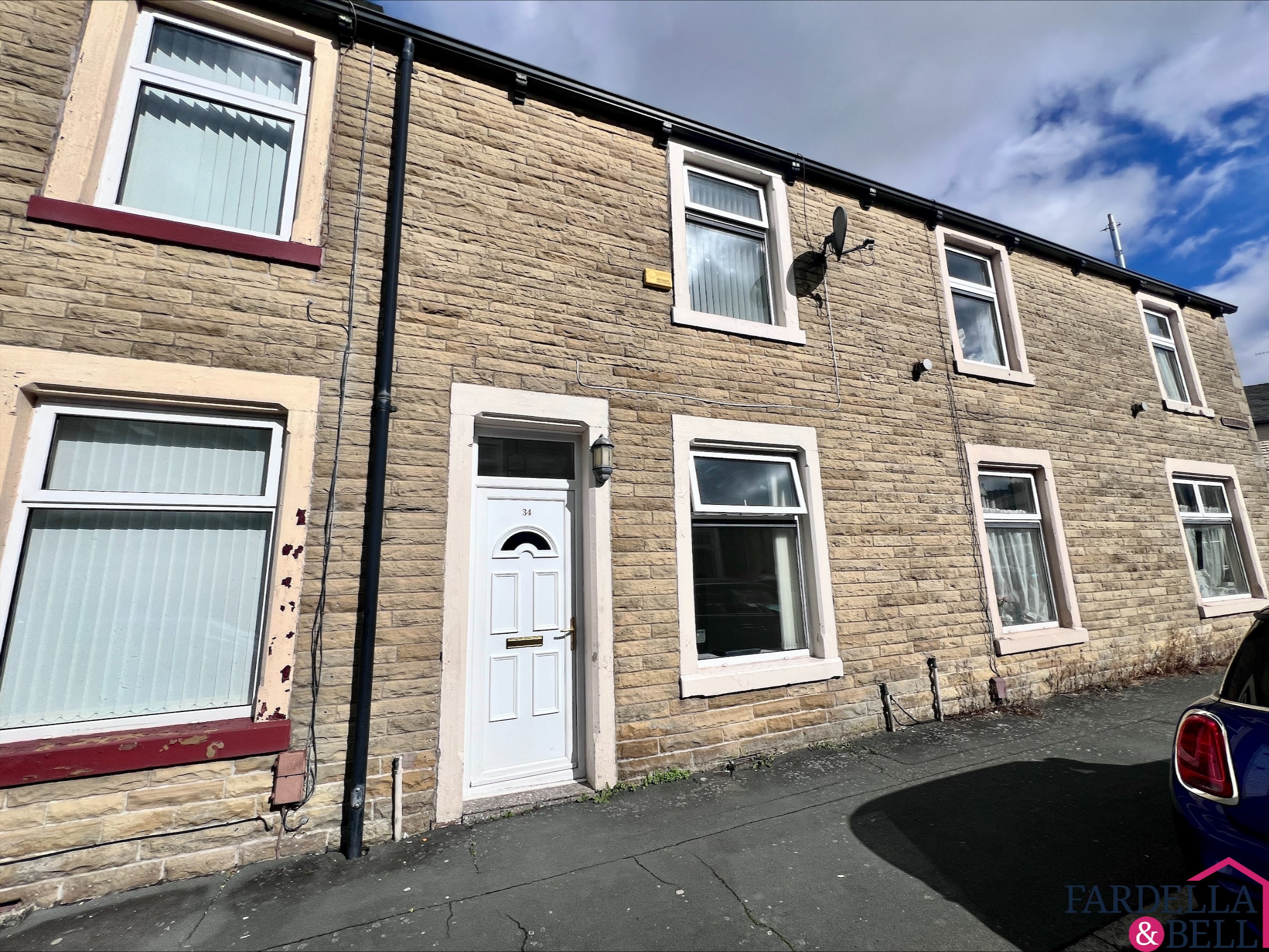
Prescott Street, Burnley, BB10
- 2
- 1
£77,000
Completed -
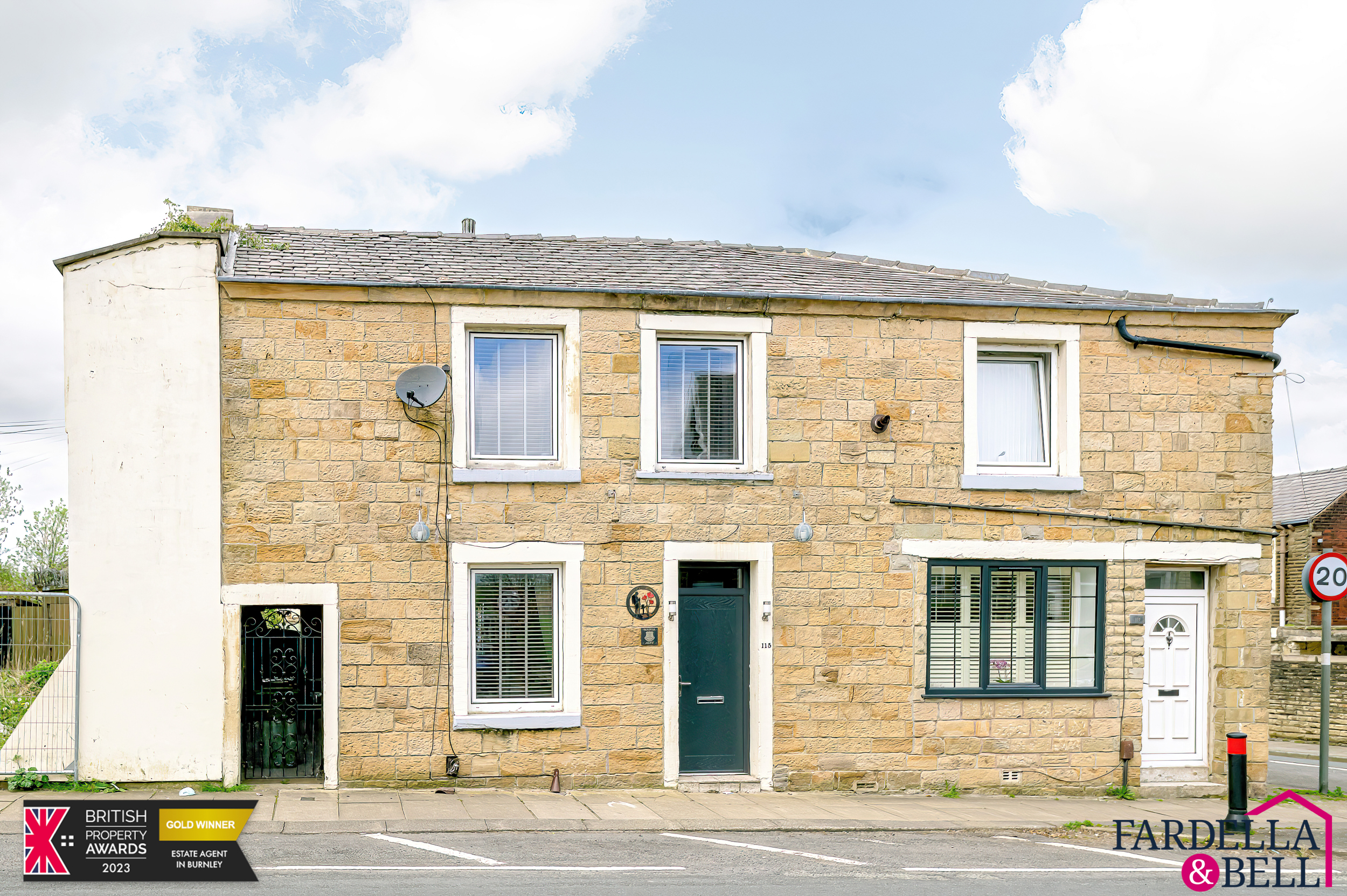
Todmorden Road, Burnley, BB11
- 2
- 1
£78,950
For Sale -
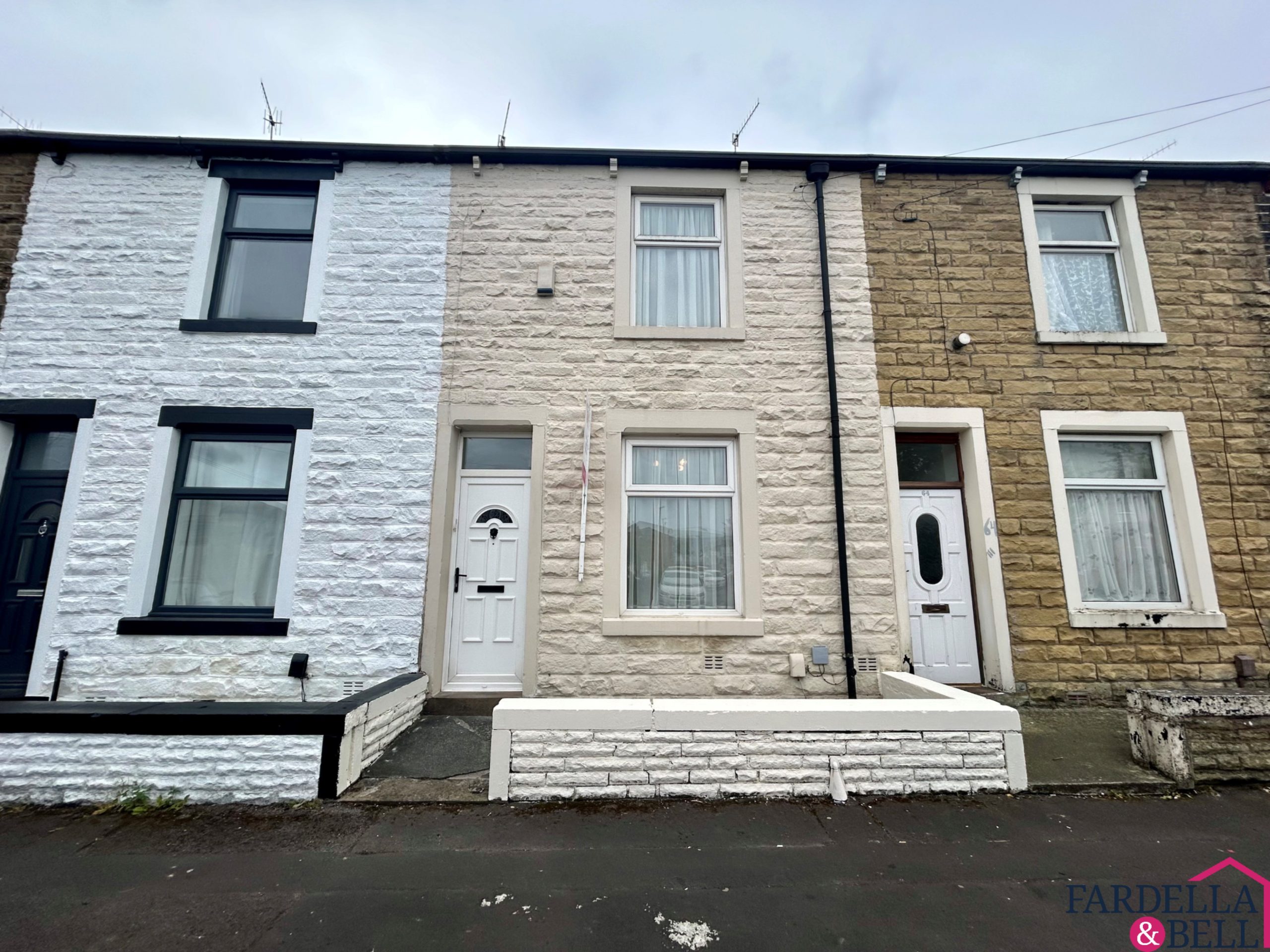
Disraeli Street, Burnley, BB10
- 2
- 1
£79,950
Sold STC -
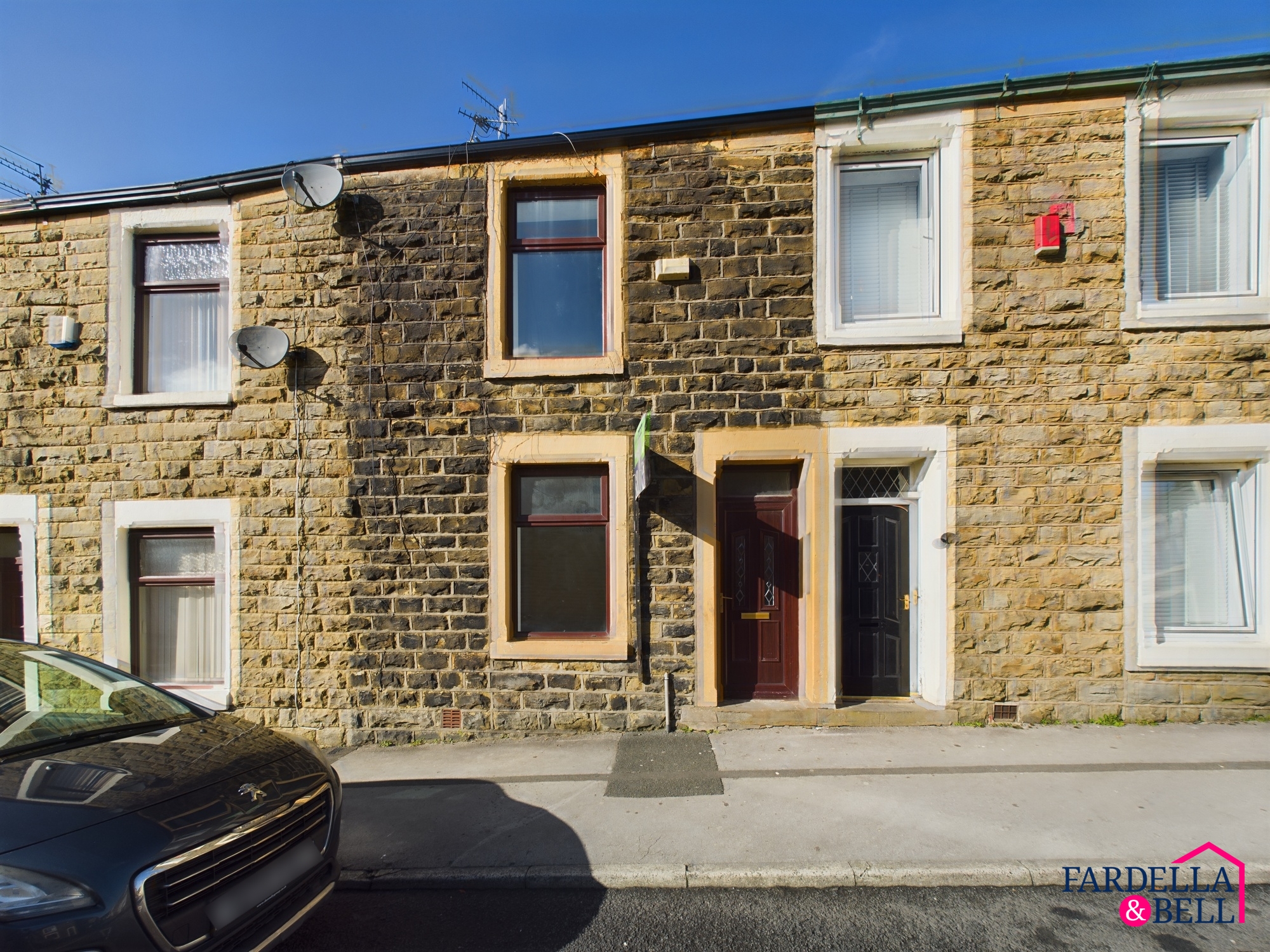
Bradford Street, Accrington, BB5
- 2
- 1
£79,950
Completed -
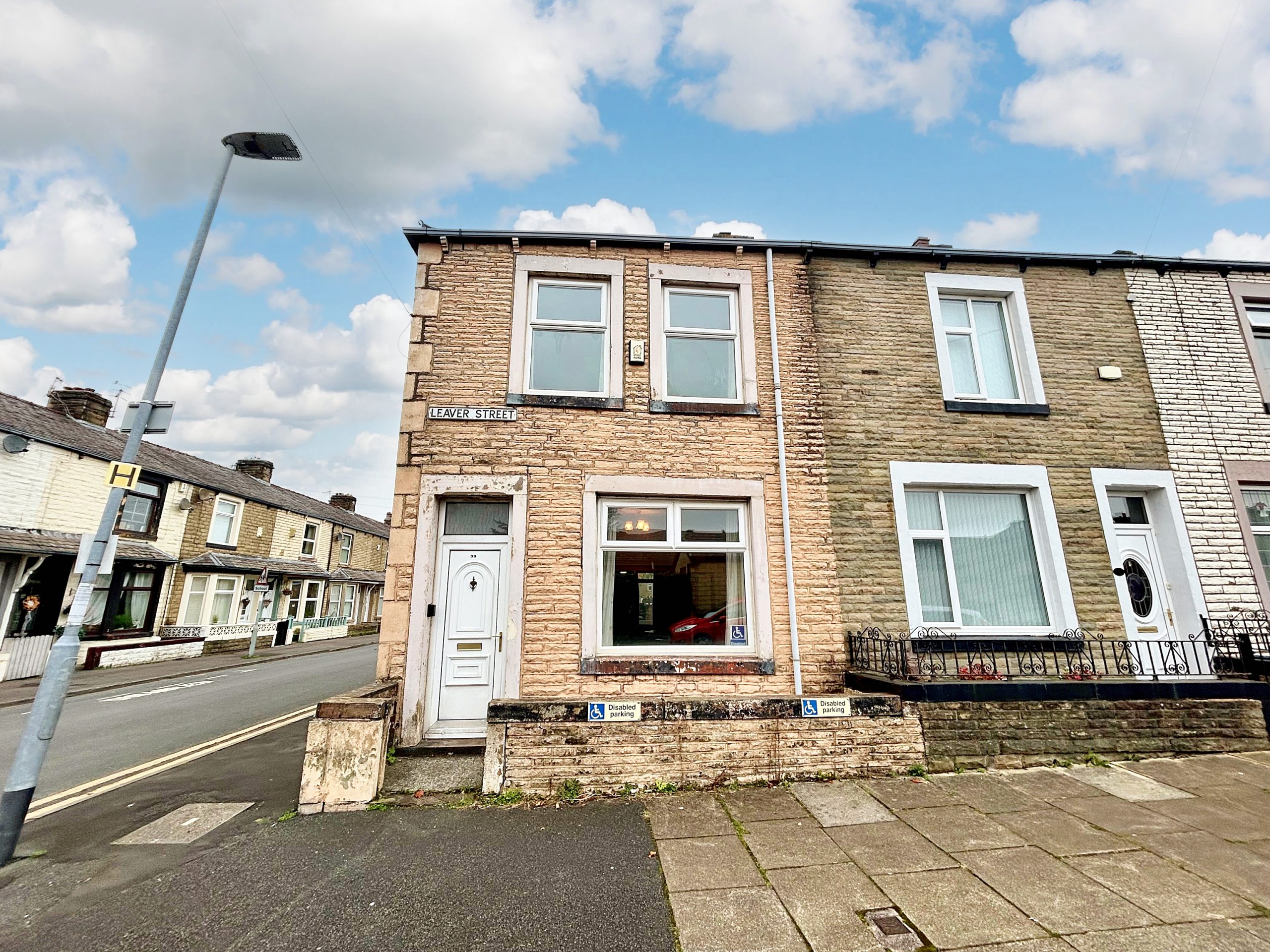
Leaver Street, Burnley, BB12
- 3
- 1
£80,000
Completed -
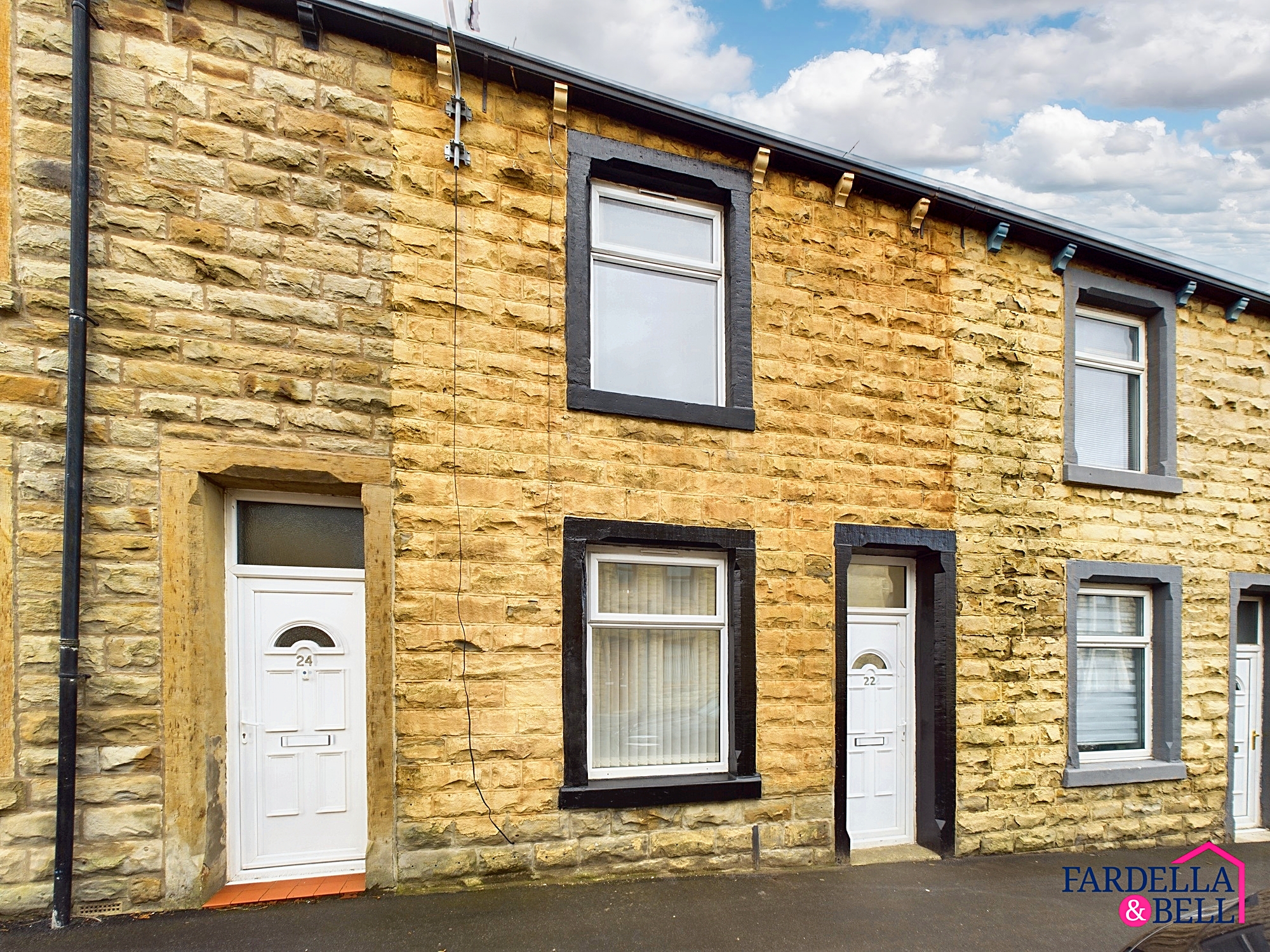
Stockbridge Road, Padiham, BB12
- 3
- 1
£80,000
Completed -
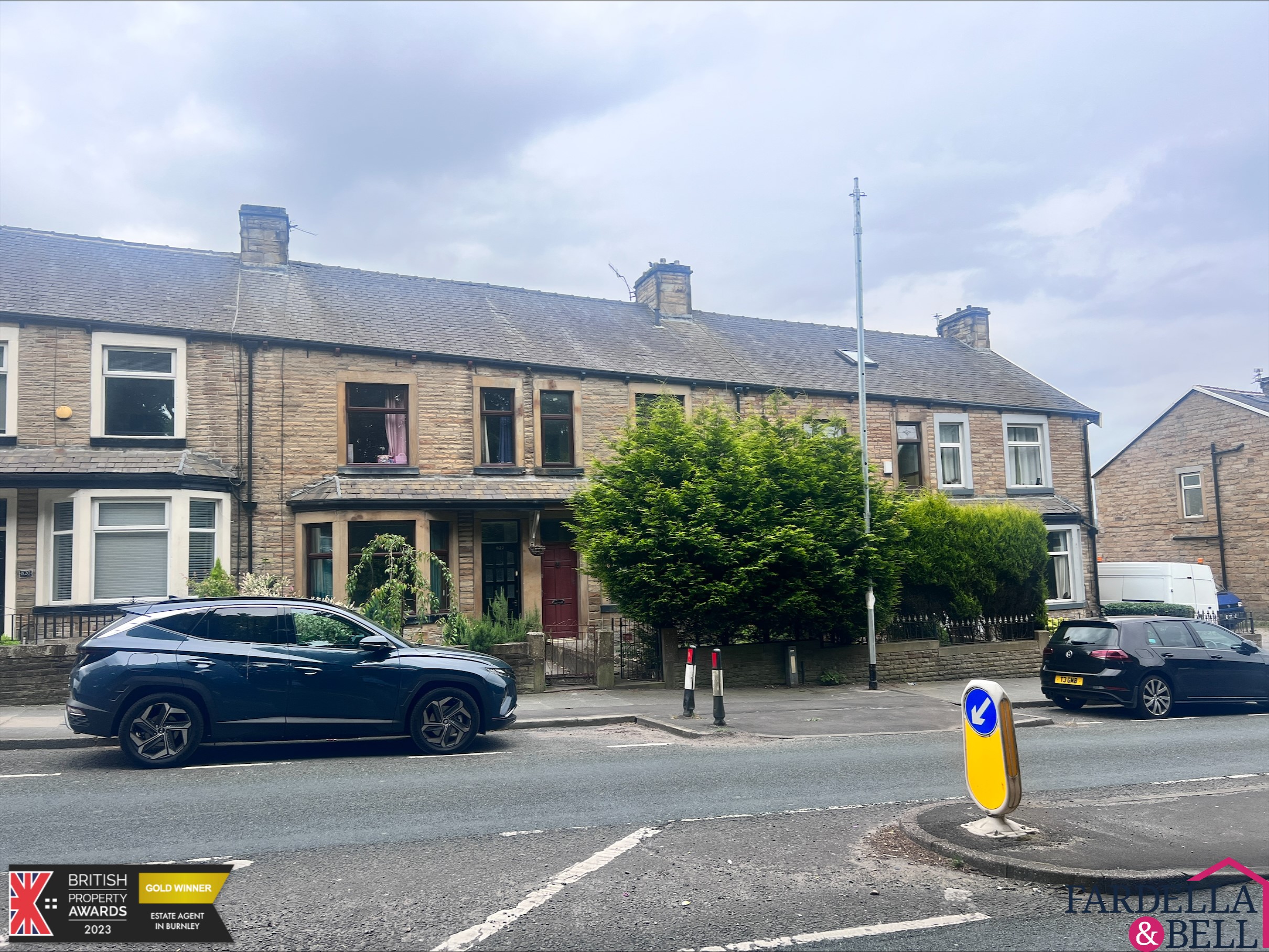
Padiham Road, Burnley, BB12
- 3
- 1
£80,000
Completed -
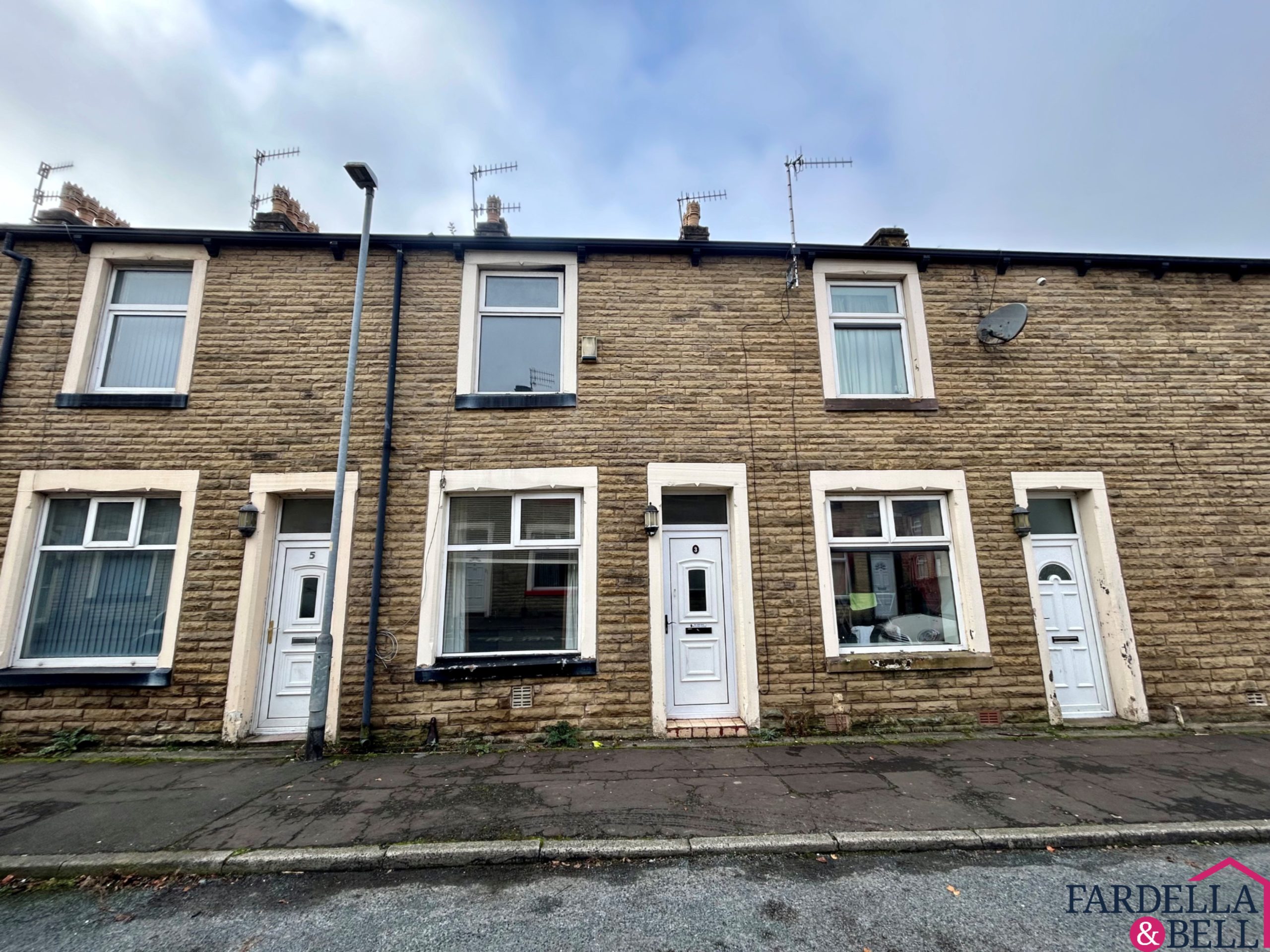
Linden Street, Burnley, BB10
- 2
- 1
£82,450
Completed -
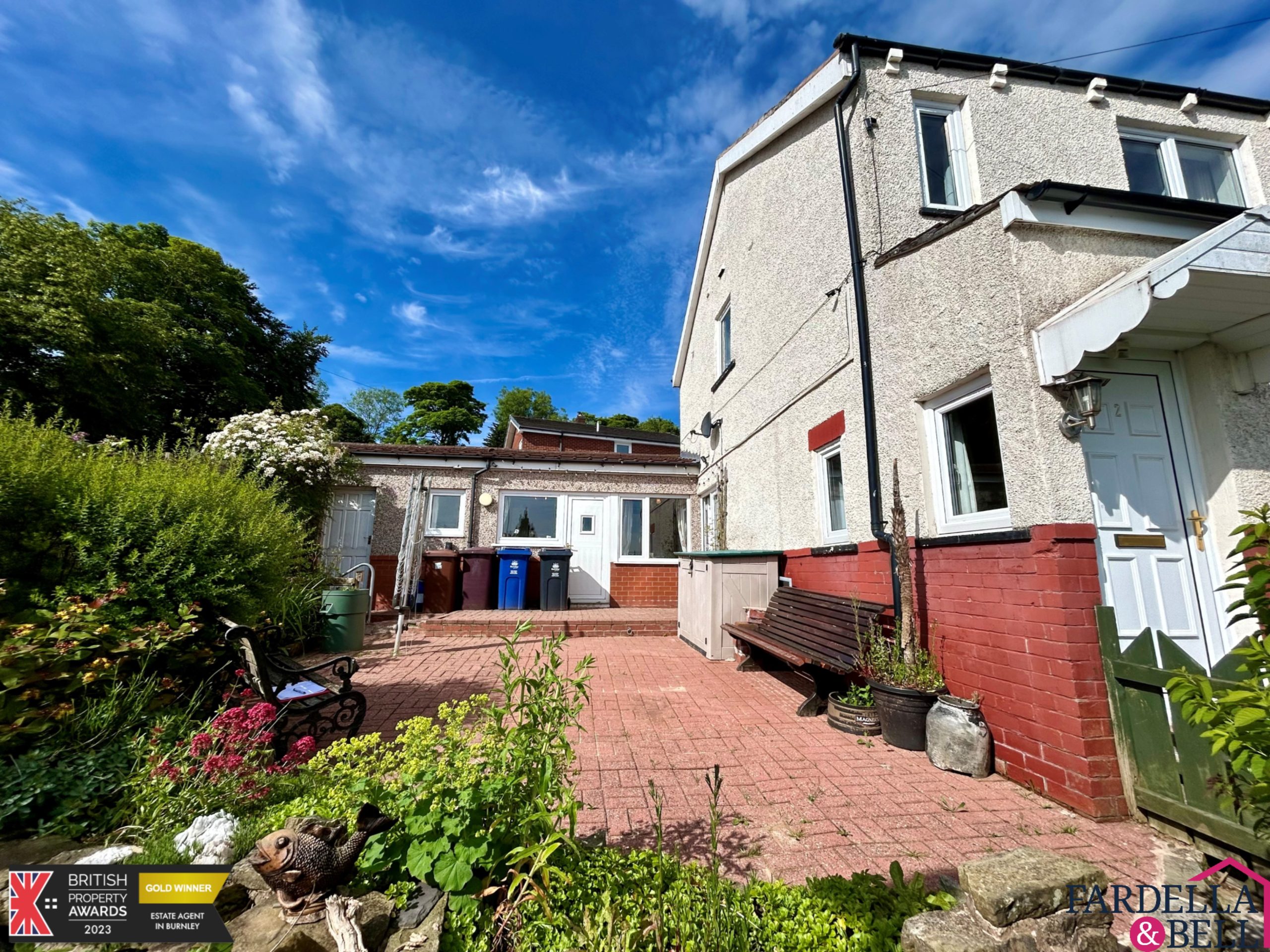
Shakespeare Street, Padiham, BB12
- 2
- 1
£84,000
Completed -
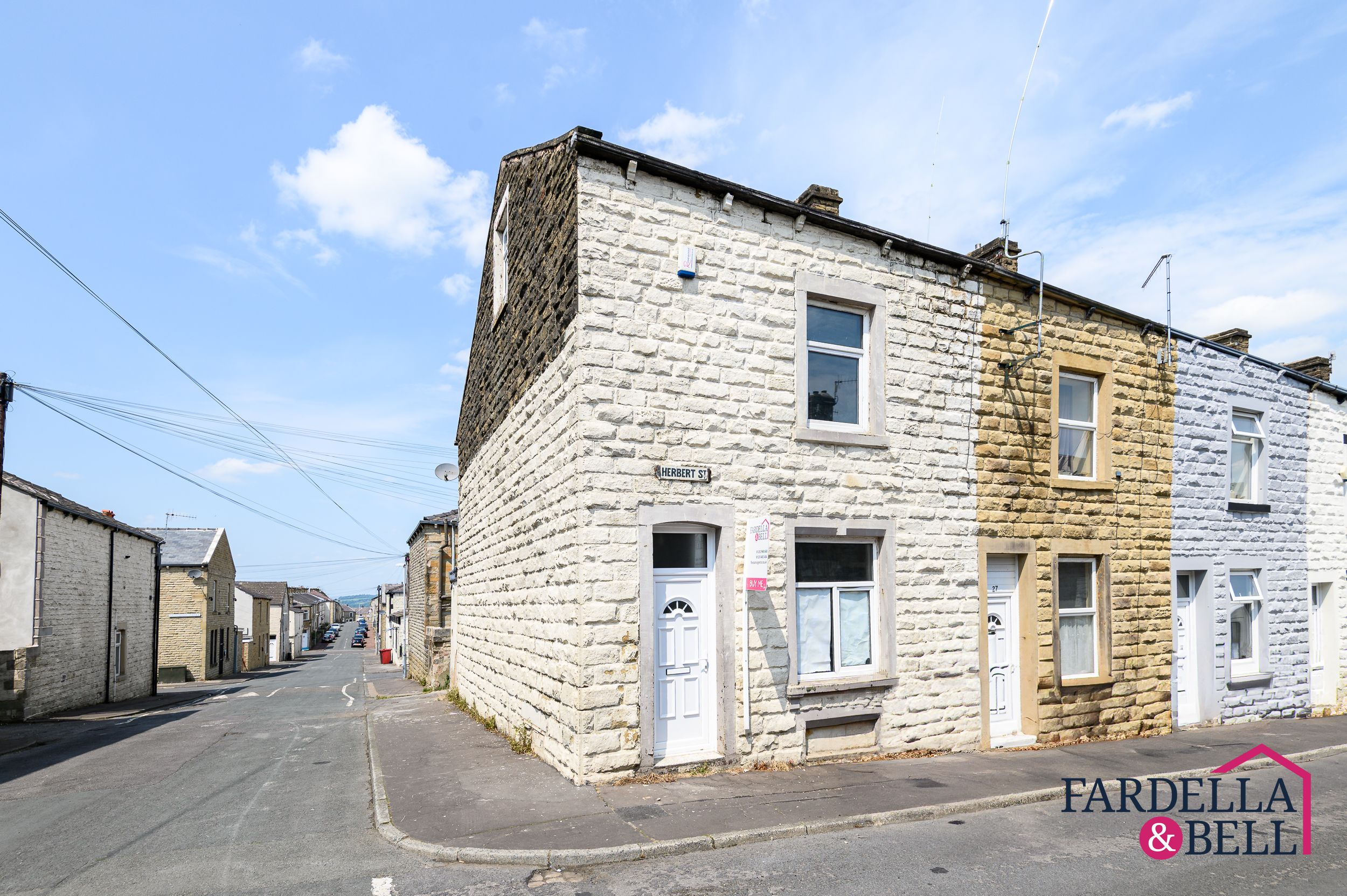
Herbert Street, Burnley, BB11
- 3
- 1
£85,000
For Sale -
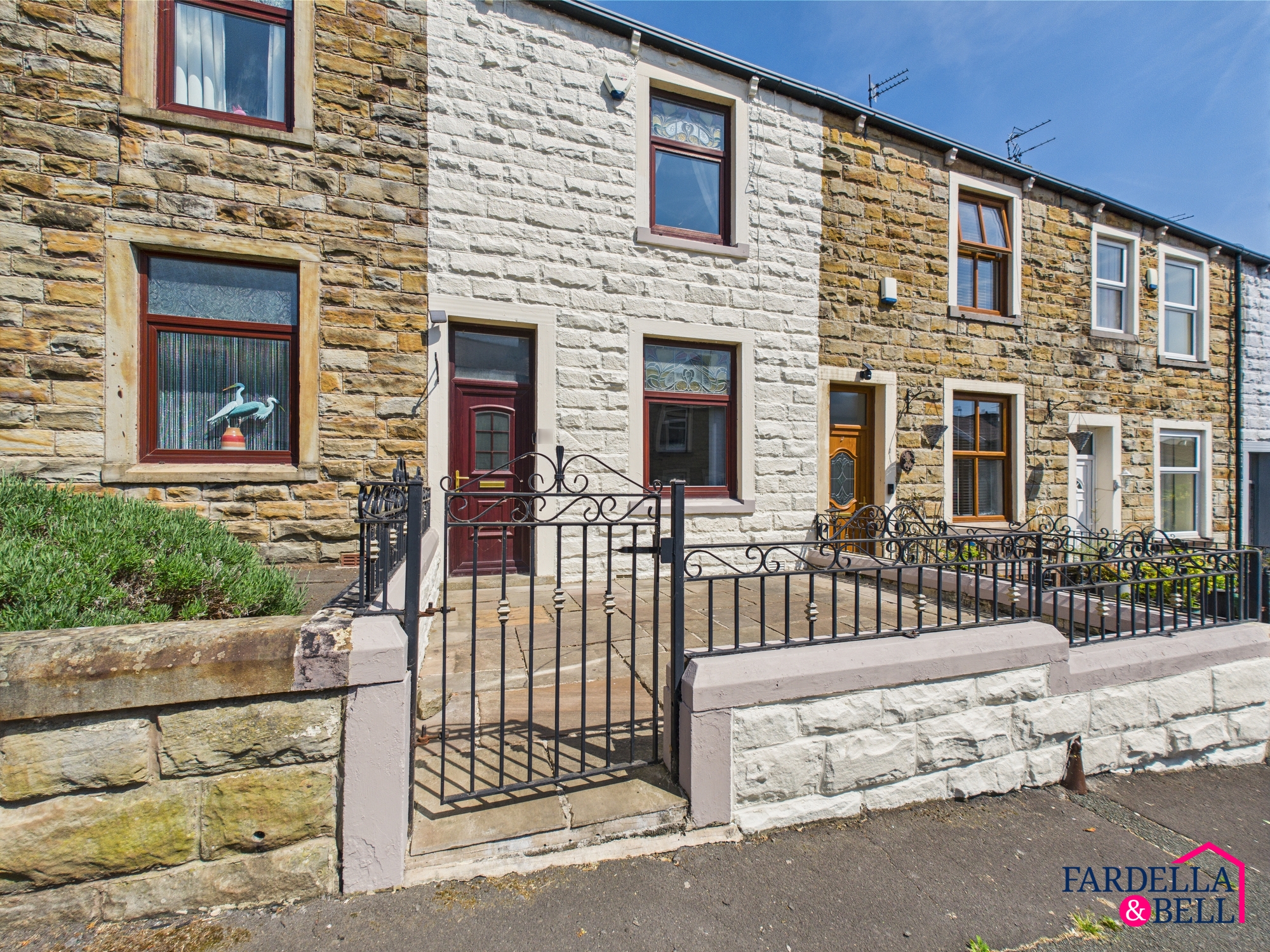
Lawrence Street, Padiham, BB12
- 2
- 1
£87,000
Under Offer -
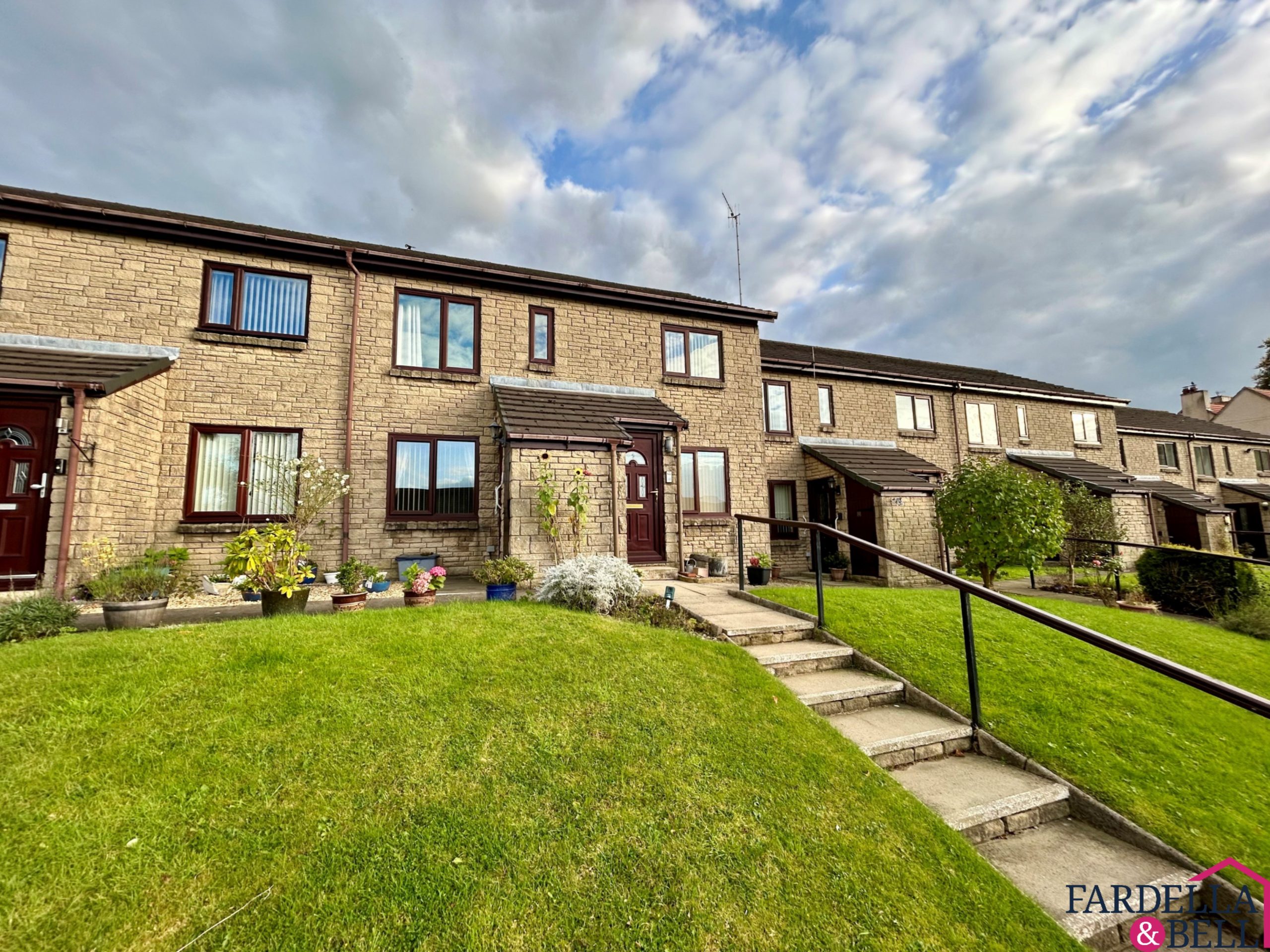
Albion Court, Burnley, BB11
- 2
- 1
£87,950
Completed -
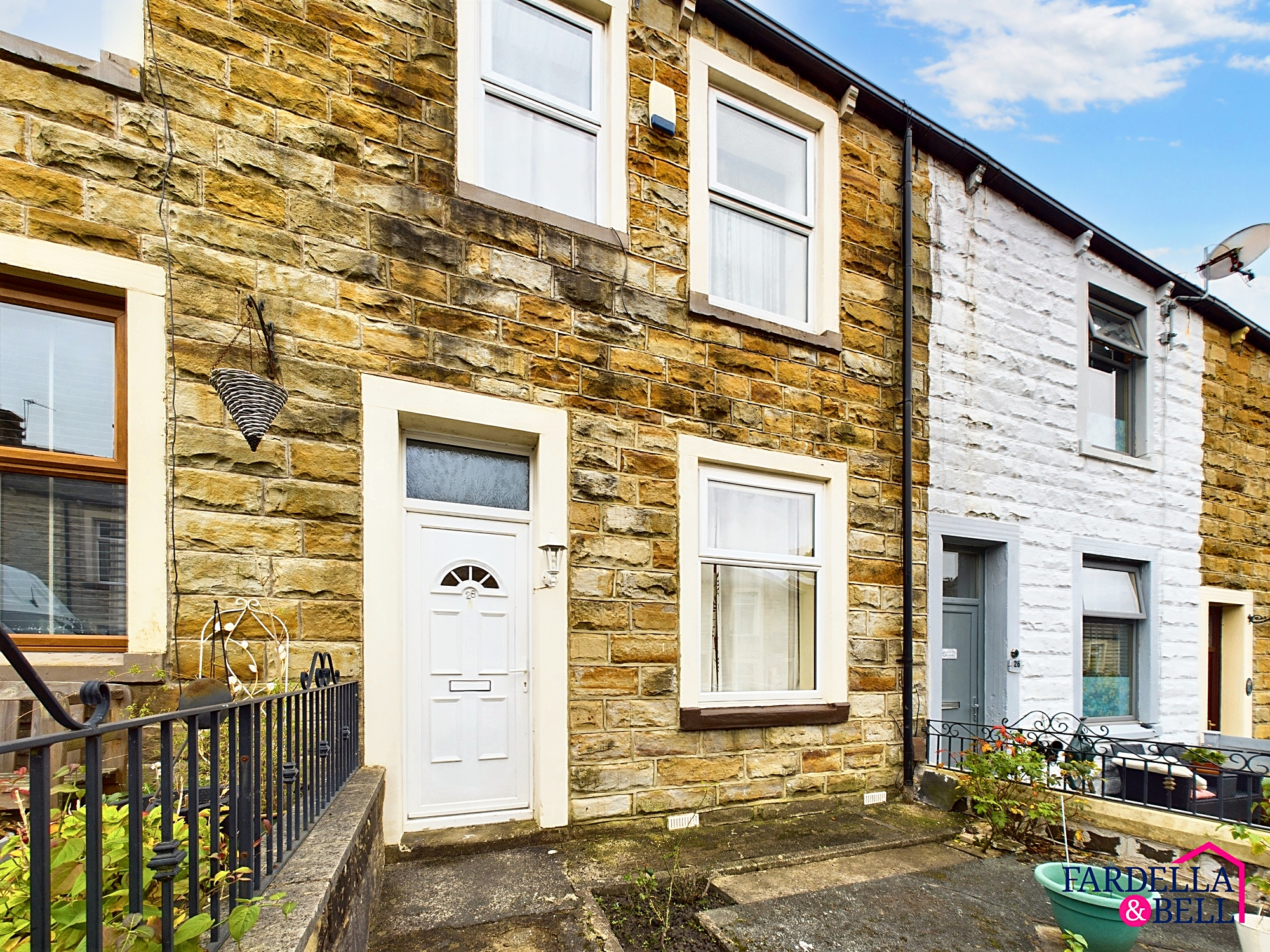
Lawrence Street, Padiham, BB12
- 3
- 1
£88,300
Completed -
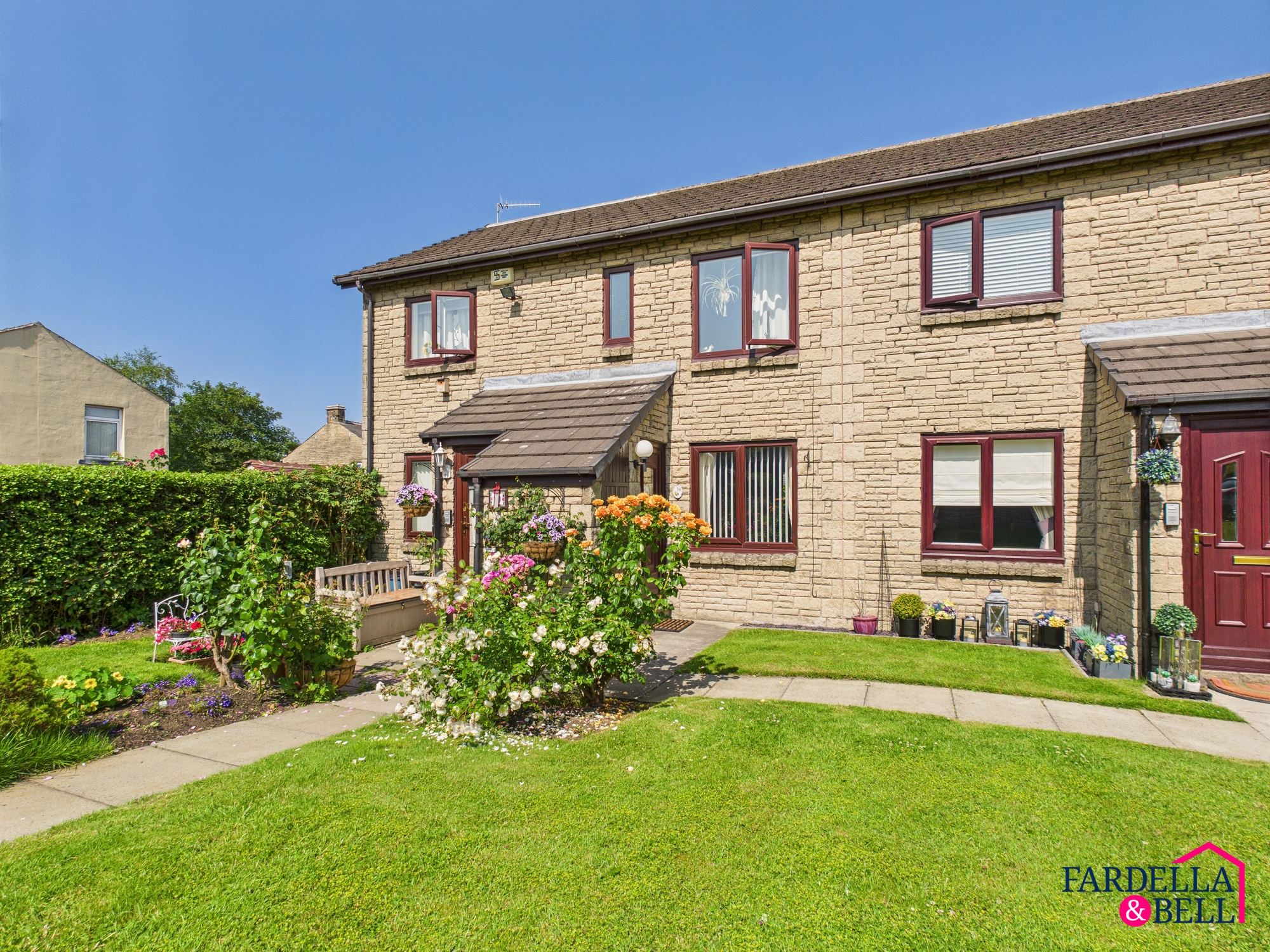
Albion Court, Burnley, BB11
- 2
- 1
£88,950
For Sale -
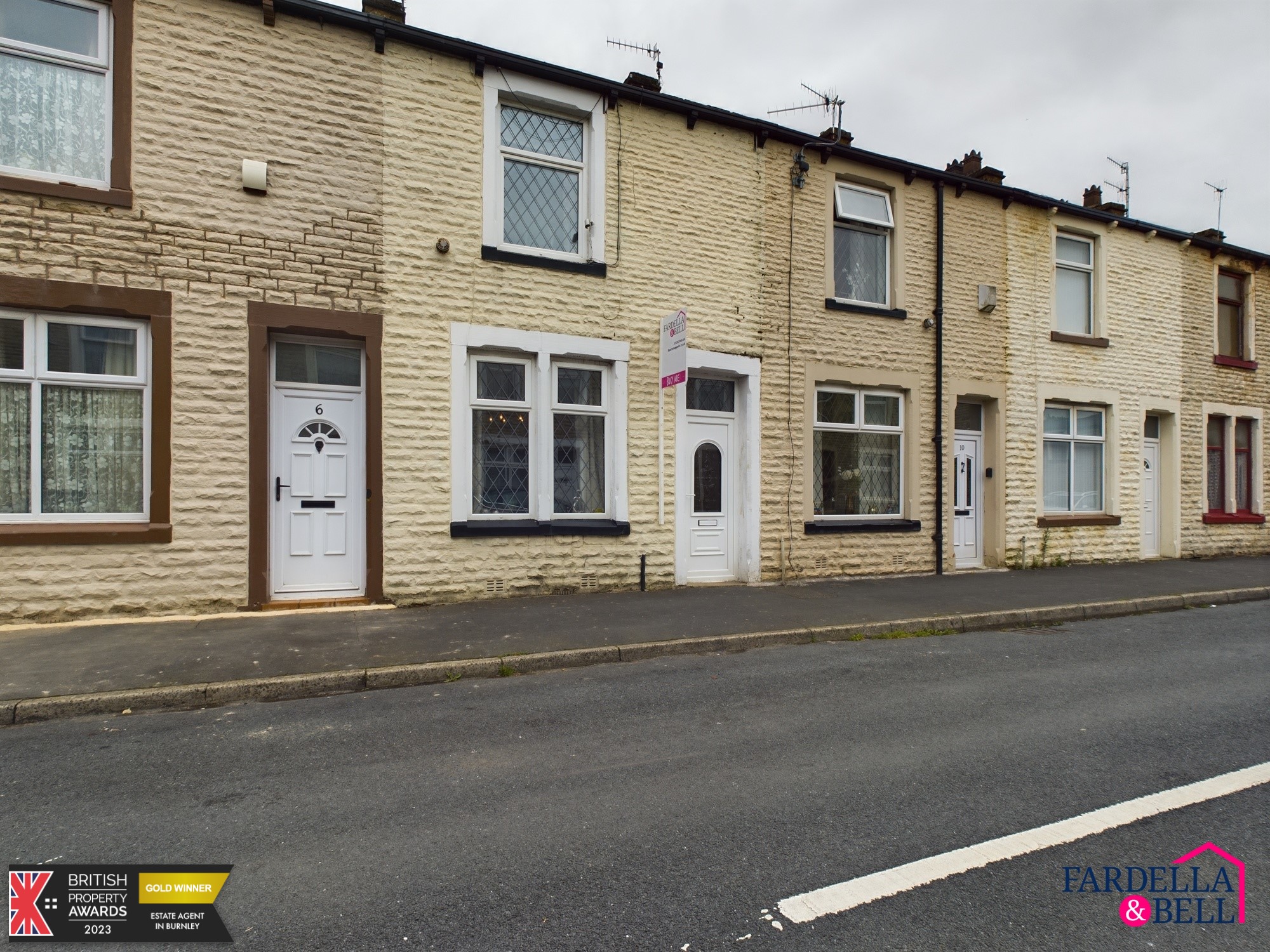
Admiral Street, Burnley, BB10
- 2
- 1
£88,950
Under Offer -
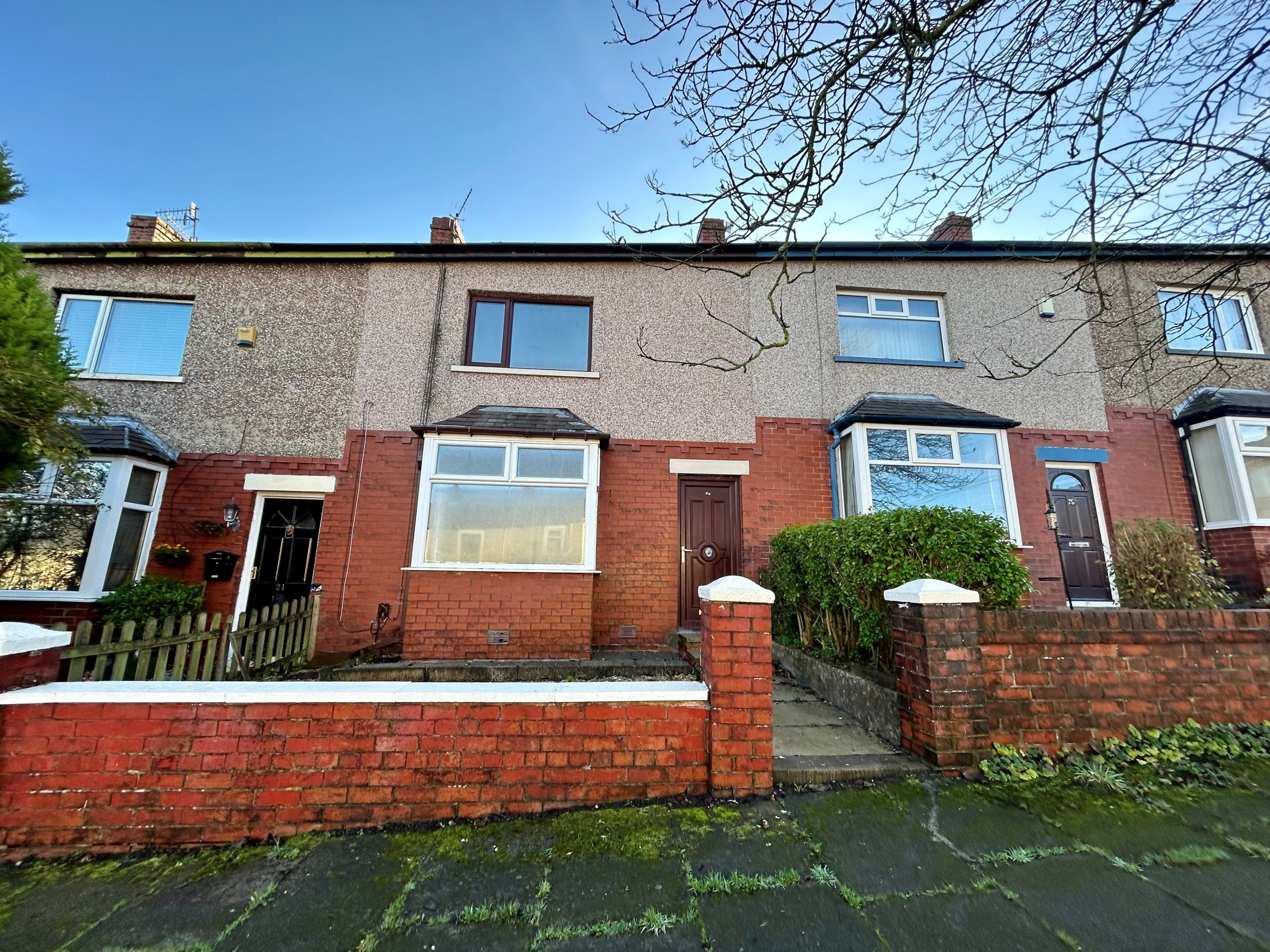
Bispham Road, Nelson, BB9
- 3
- 1
£89,950
Completed -
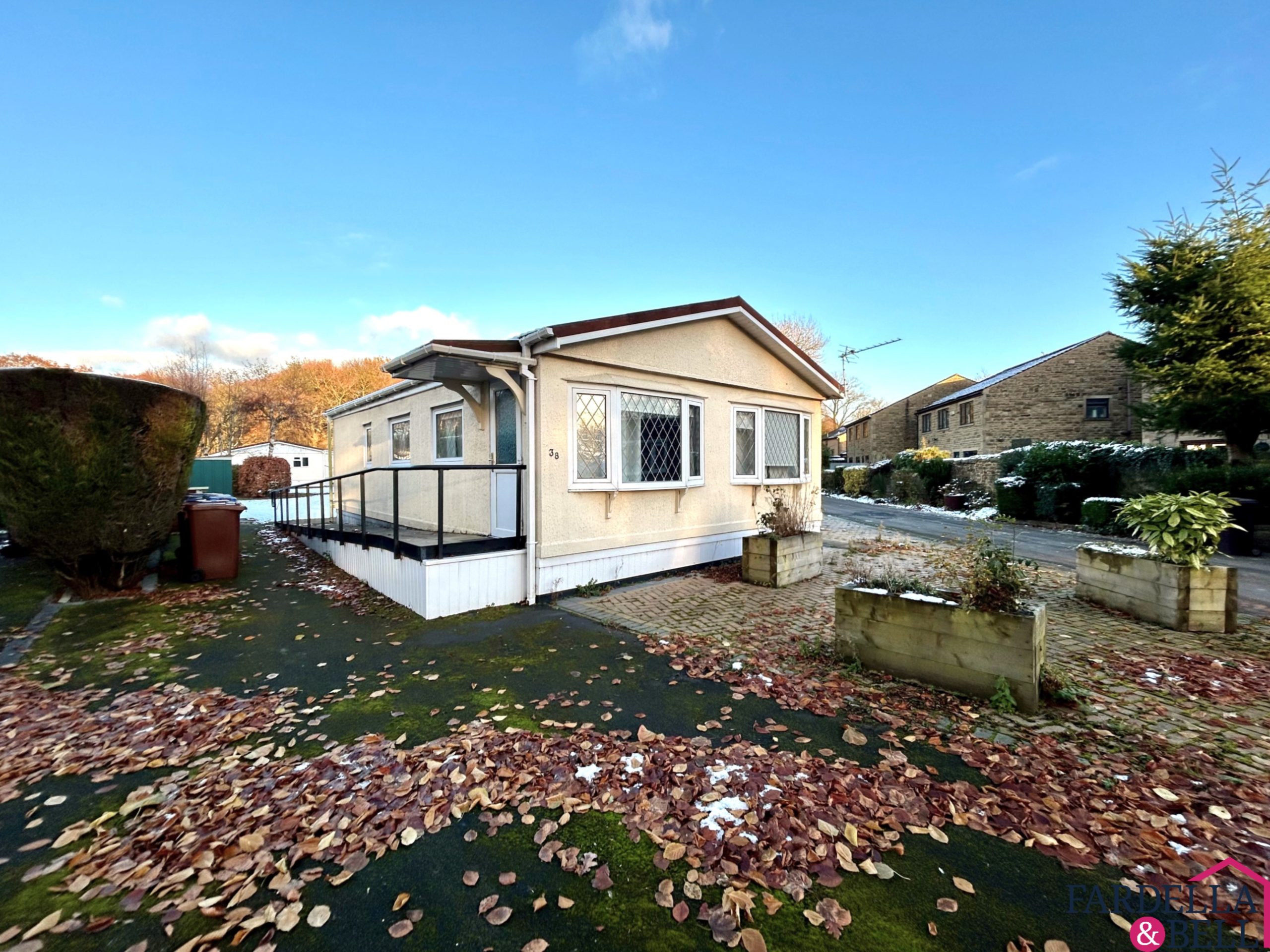
Padiham Road, Burnley, BB12
- 2
- 1
£90,000
Completed -
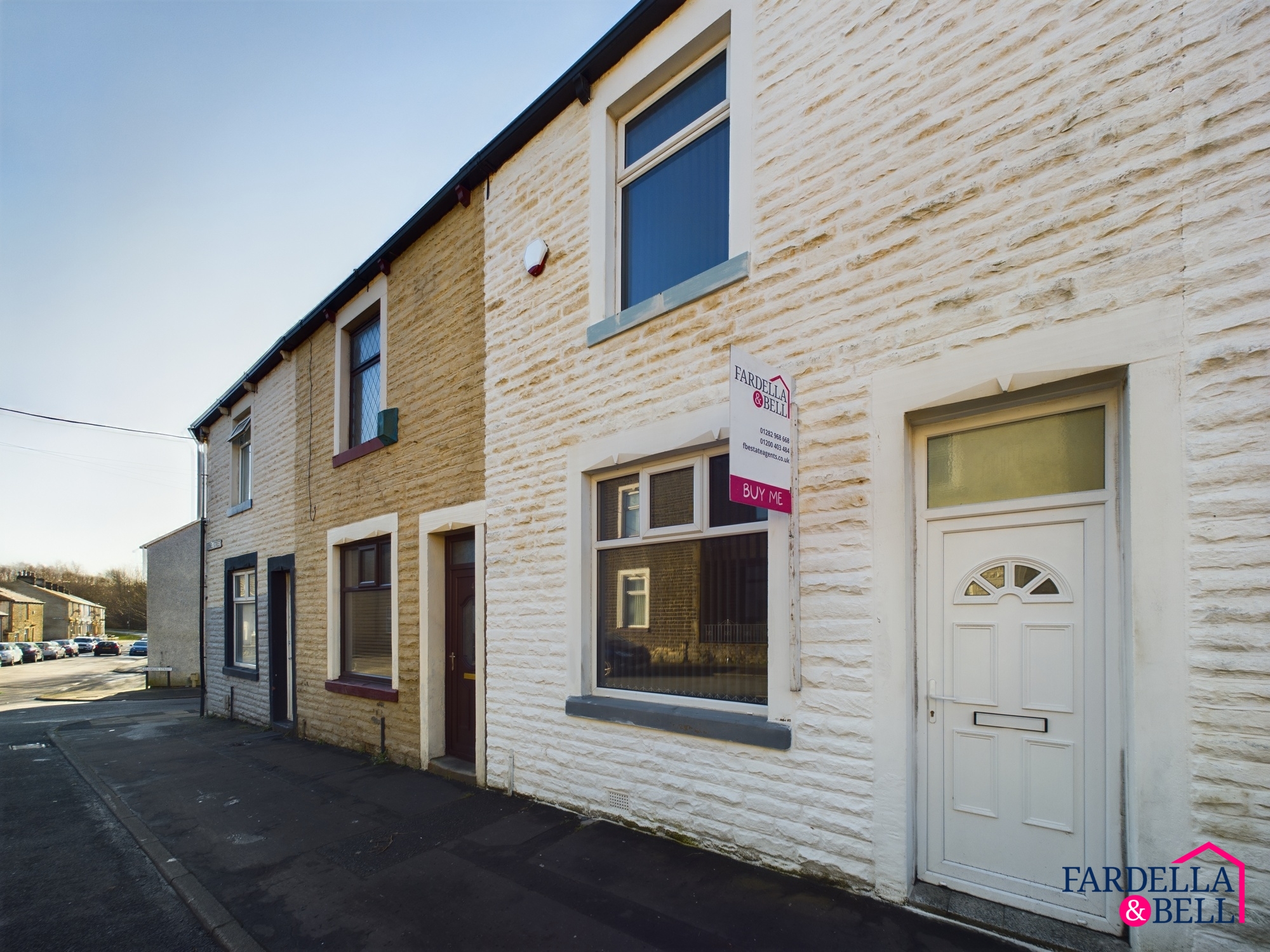
Lionel Street, Burnley, BB12
- 2
- 1
£90,000
Sold STC -
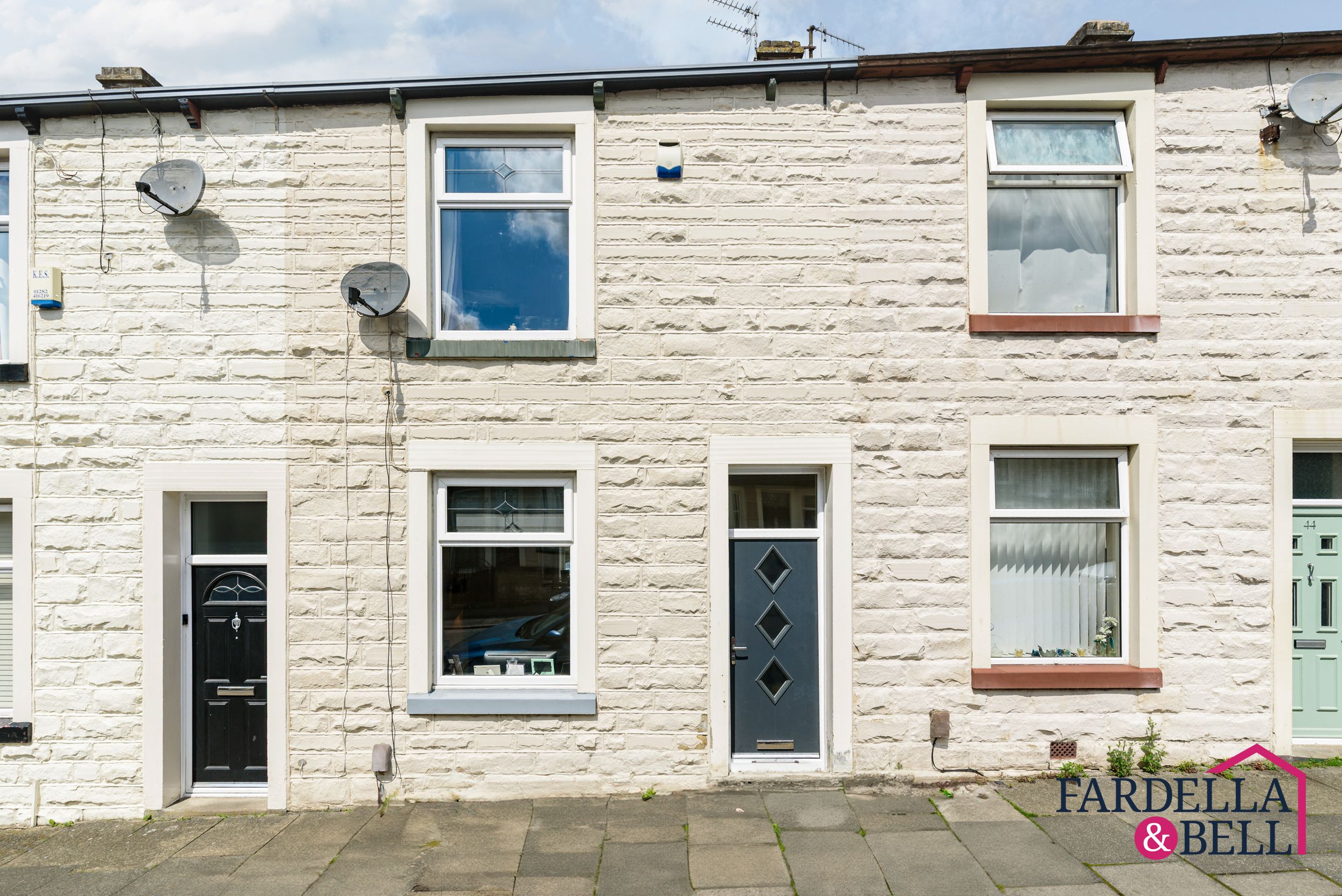
Milton Street, Padiham, BB12
- 3
- 1
£90,000
For Sale -

St. Annes Street, Padiham, BB12
- 2
- 1
£95,000
Sold STC -
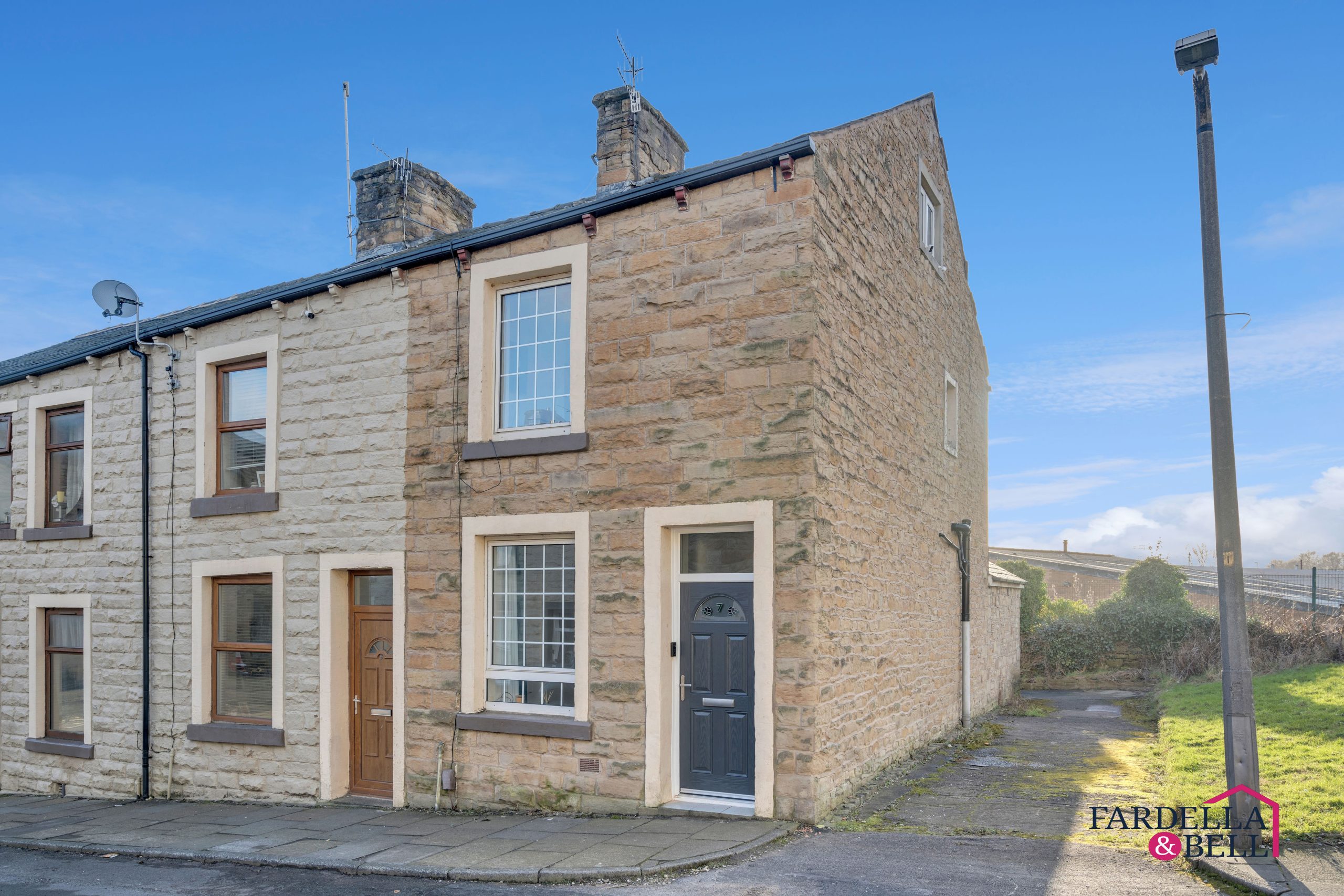
Cobden Street, Padiham, BB12
- 2
- 1
£97,500
Under Offer -
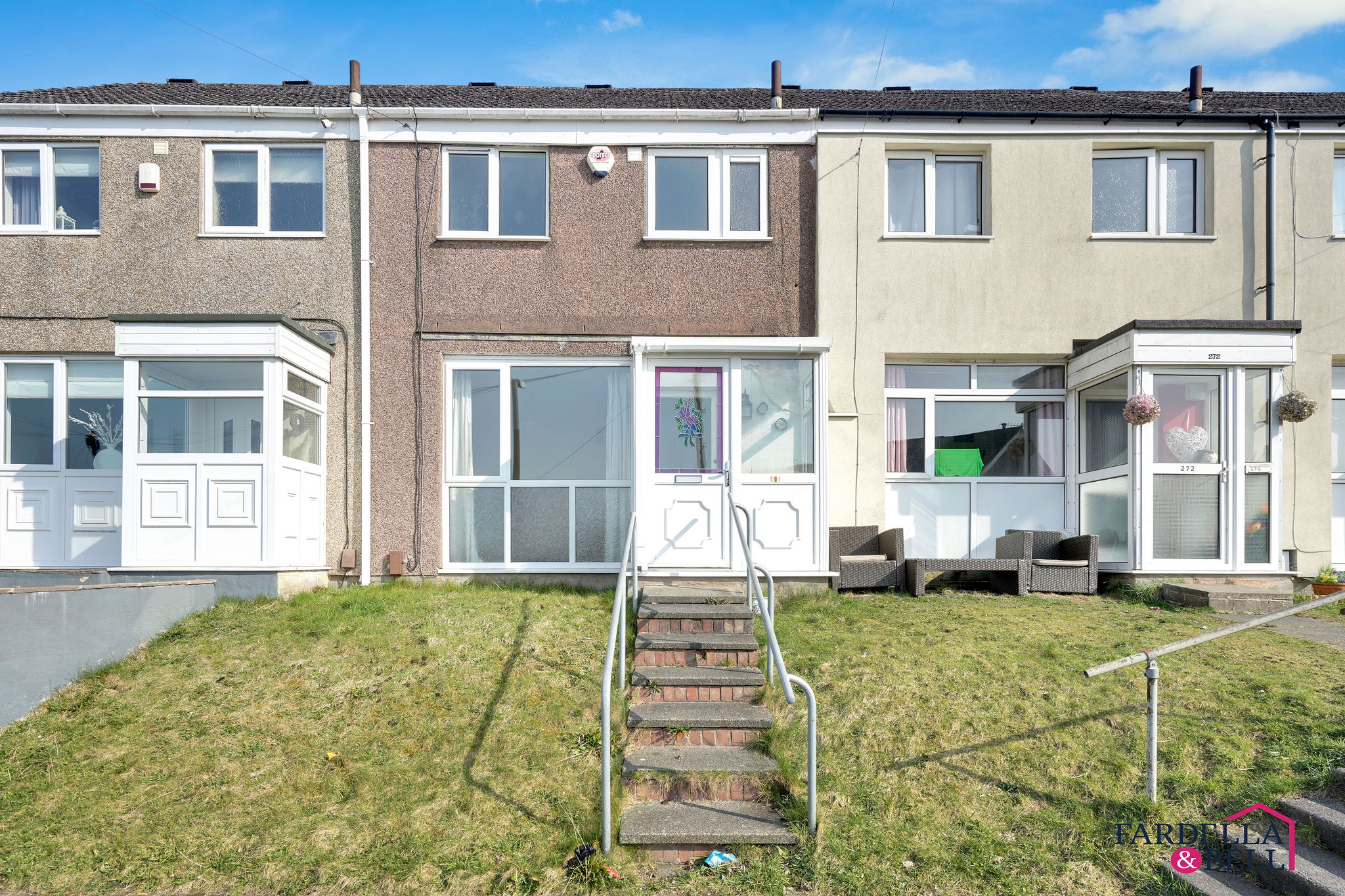
Brunshaw Road, Burnley, BB10
- 2
- 1
£98,000
Completed -
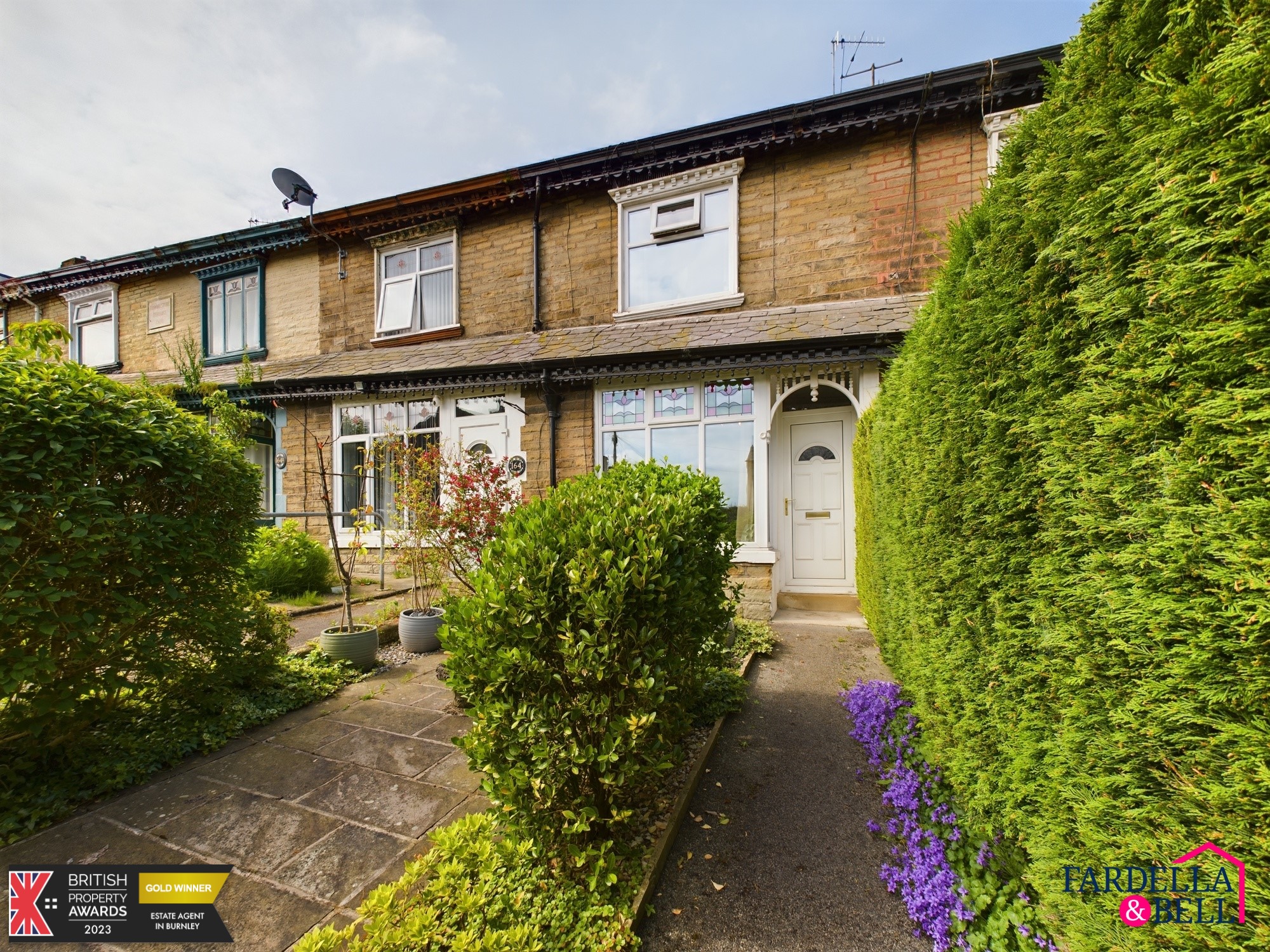
Brunswick Street, Nelson, BB9
- 2
- 1
£98,000
Completed -
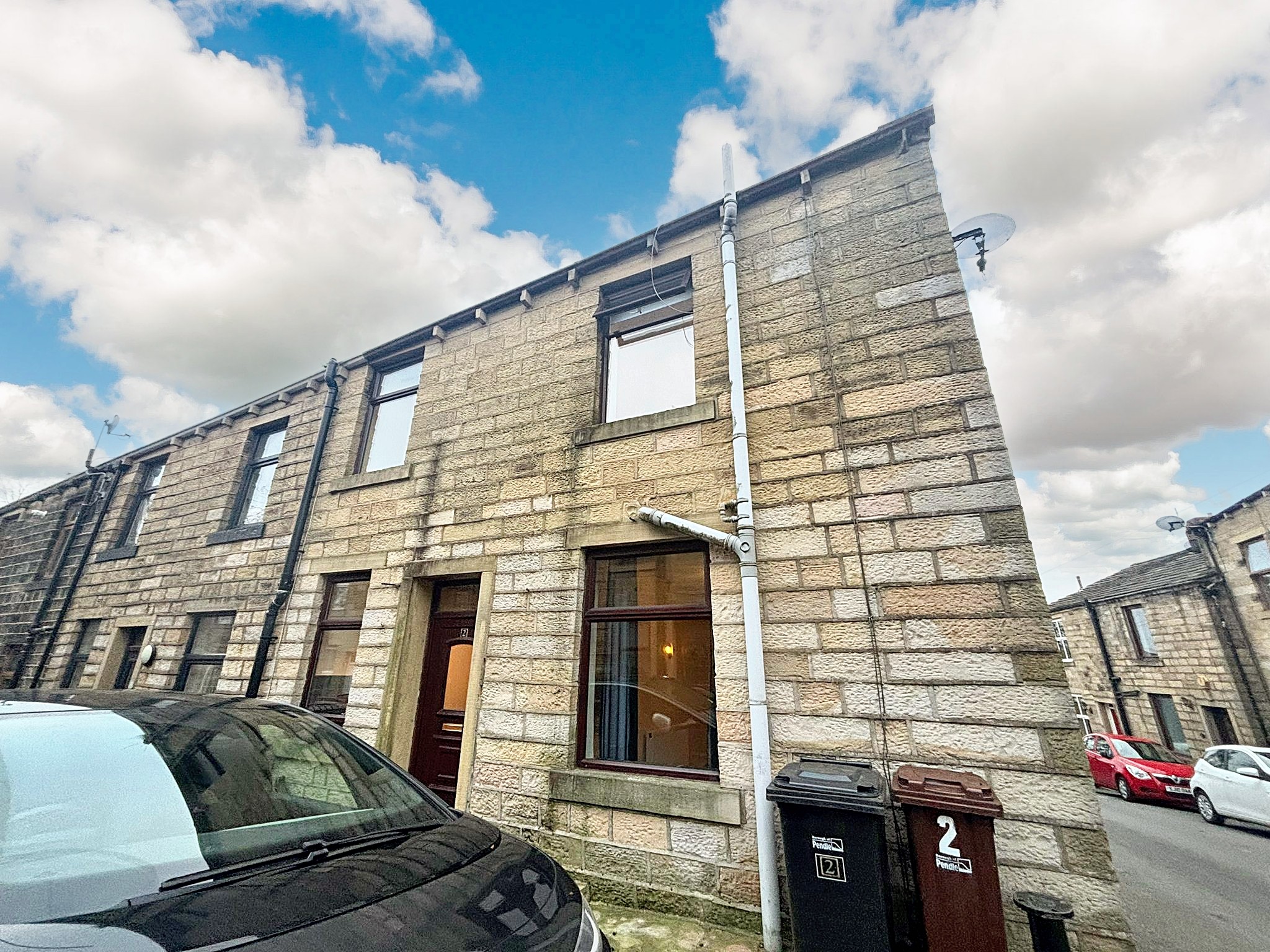
East Bank, Barrowford, BB9
- 2
- 1
£99,000
For Sale -
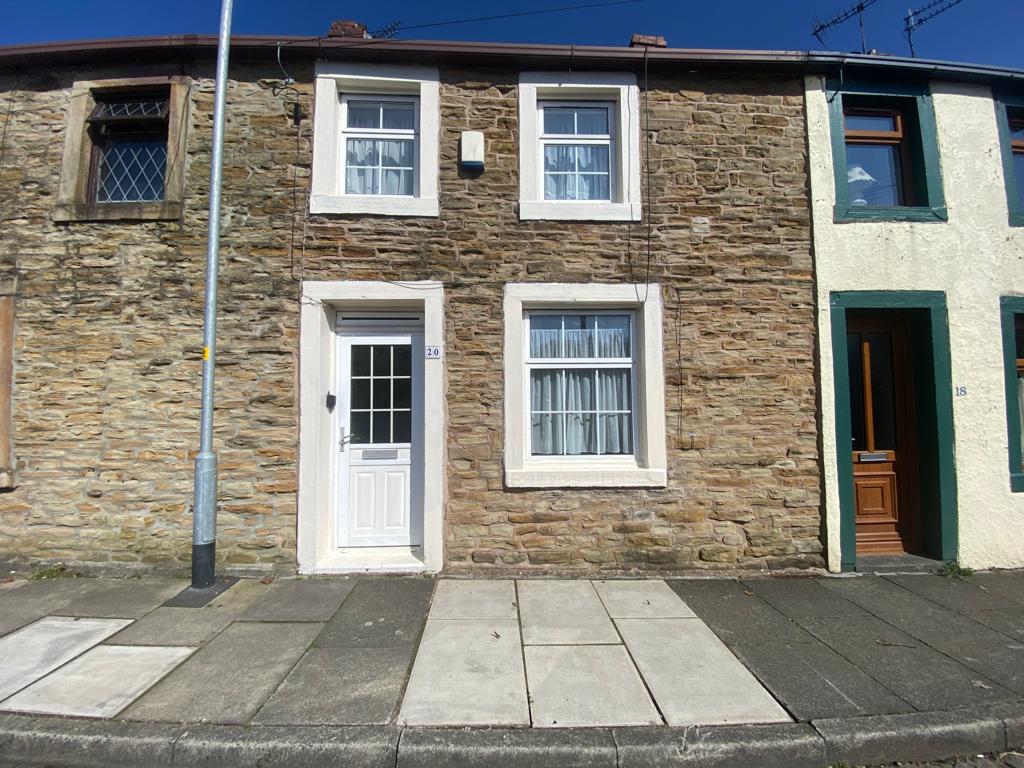
Holland Street, Padiham, BB12
- 2
- 1
£99,000
Completed -
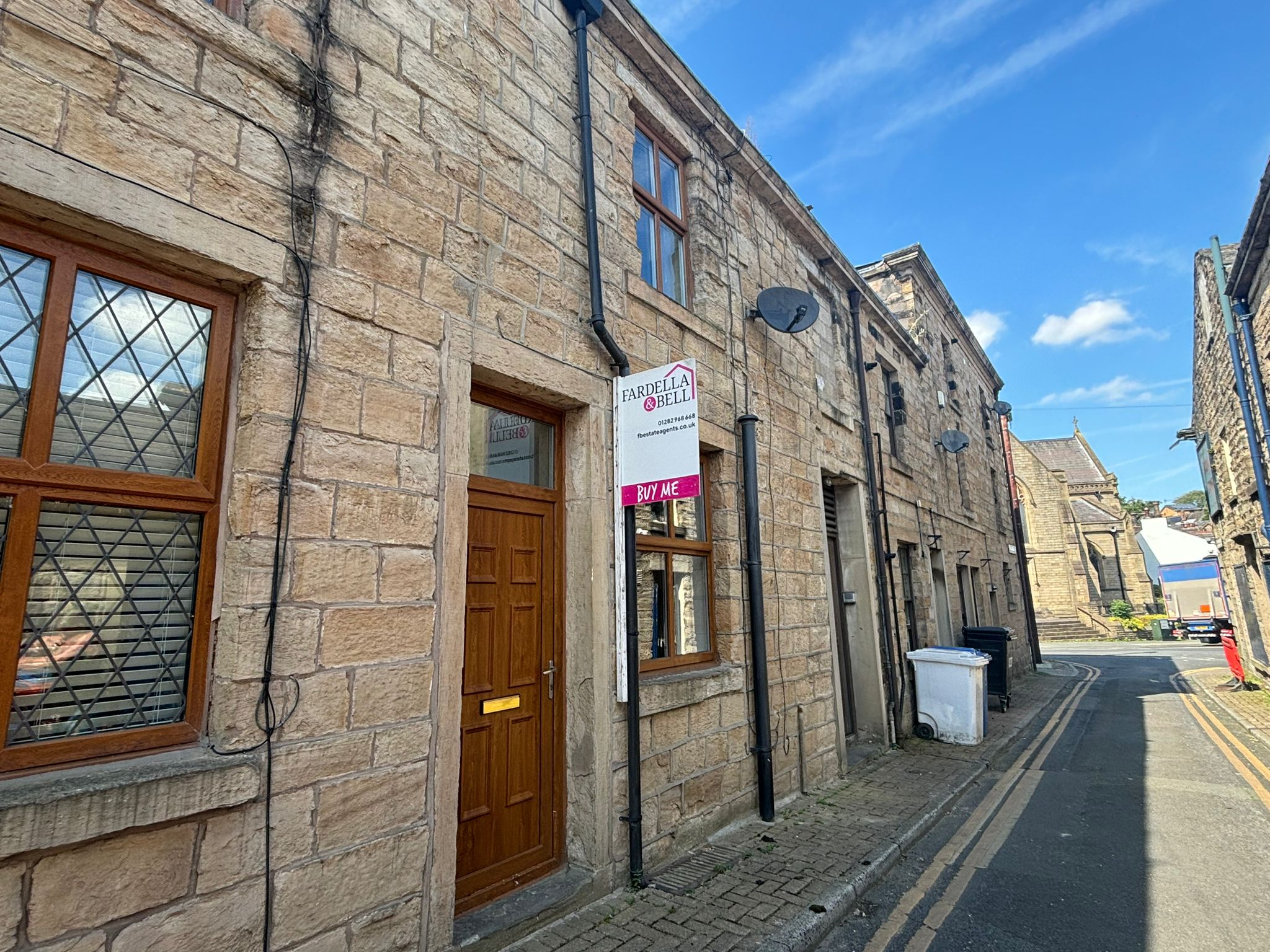
Calder Street, Padiham, BB12
- 2
- 1
£99,950
Completed -
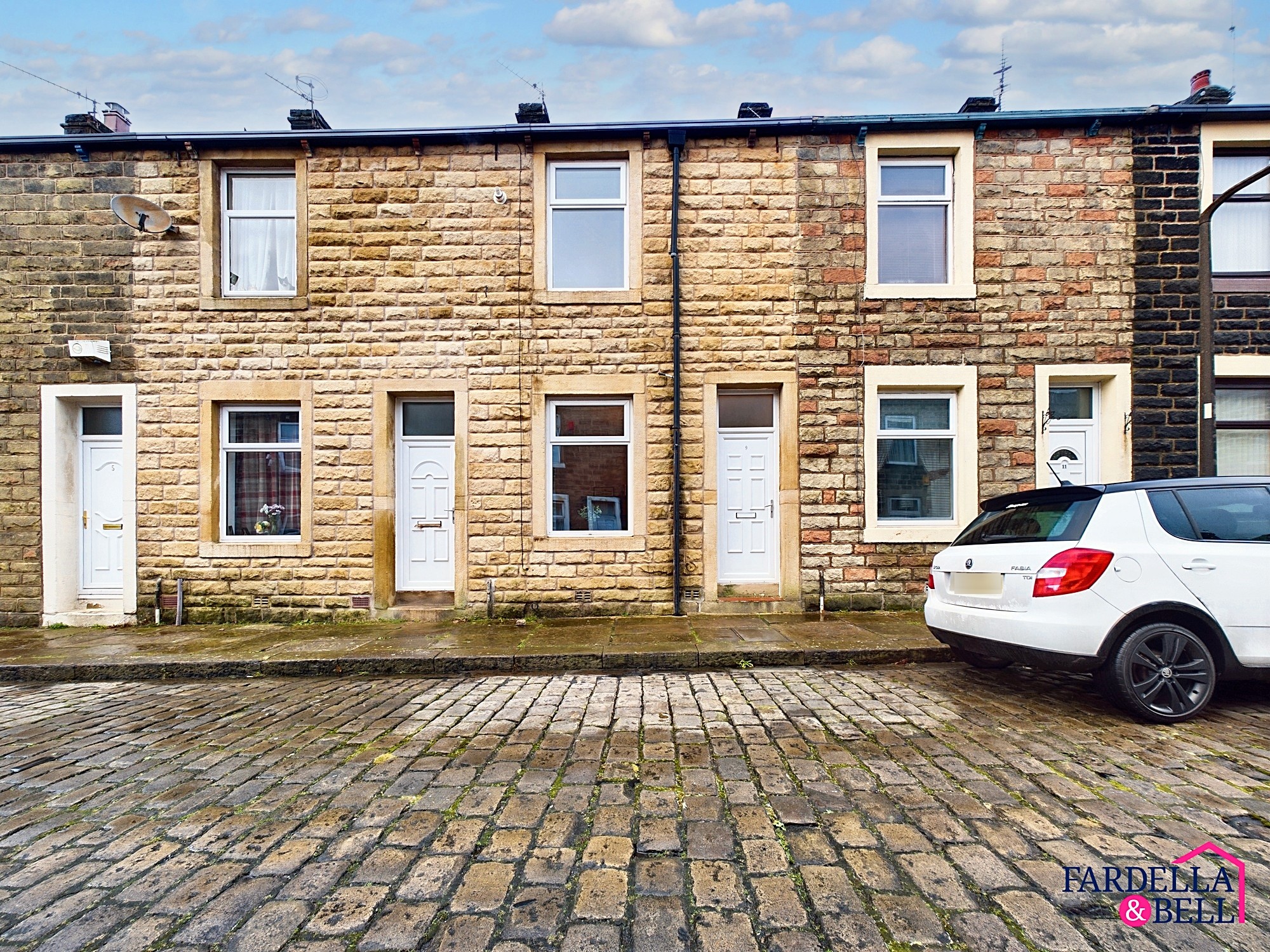
Lime Street, Colne, BB8
- 2
- 1
£99,950
Completed -
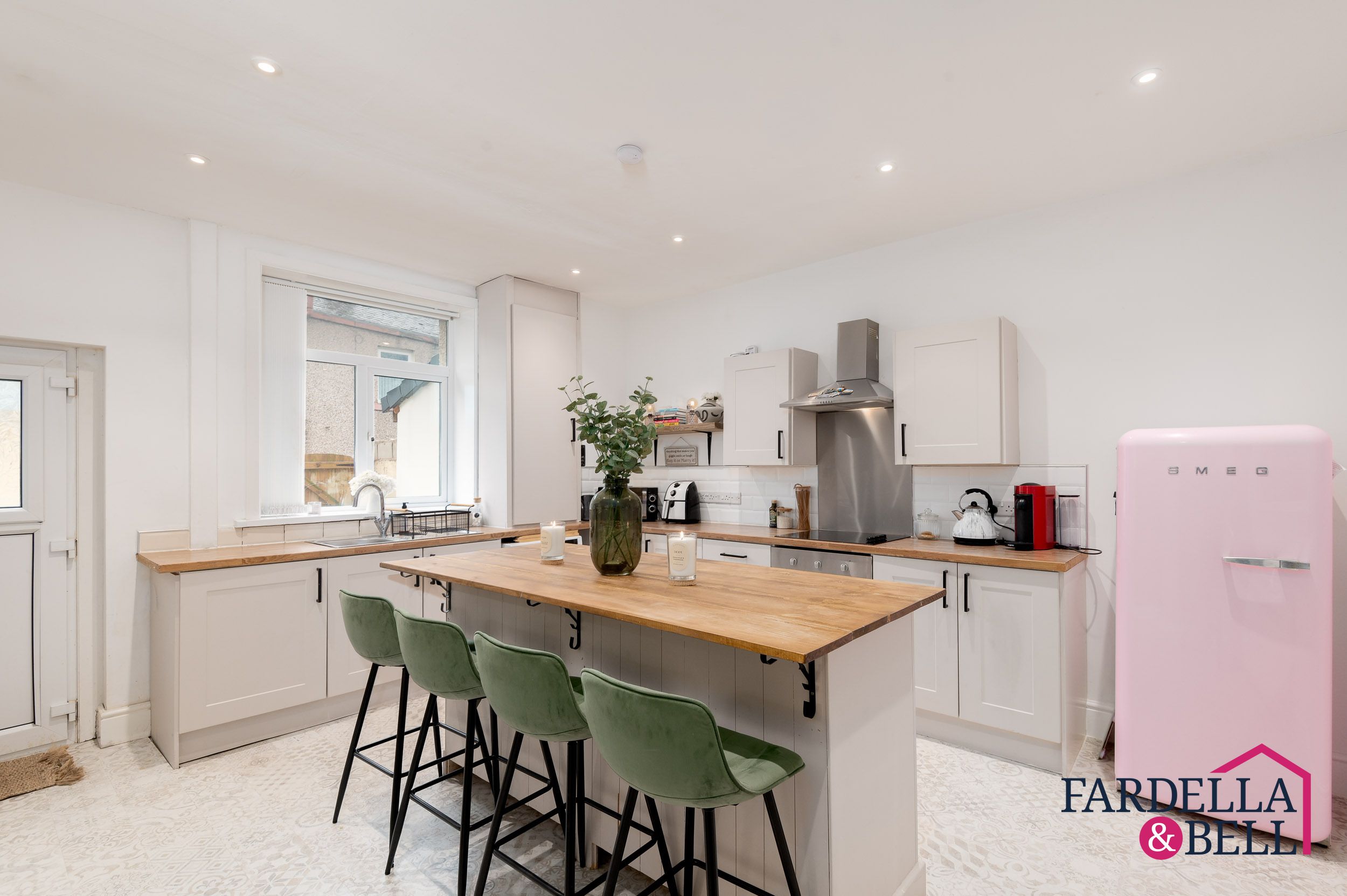
Green Street, Padiham, BB12
- 3
- 1
£99,950
Under Offer -
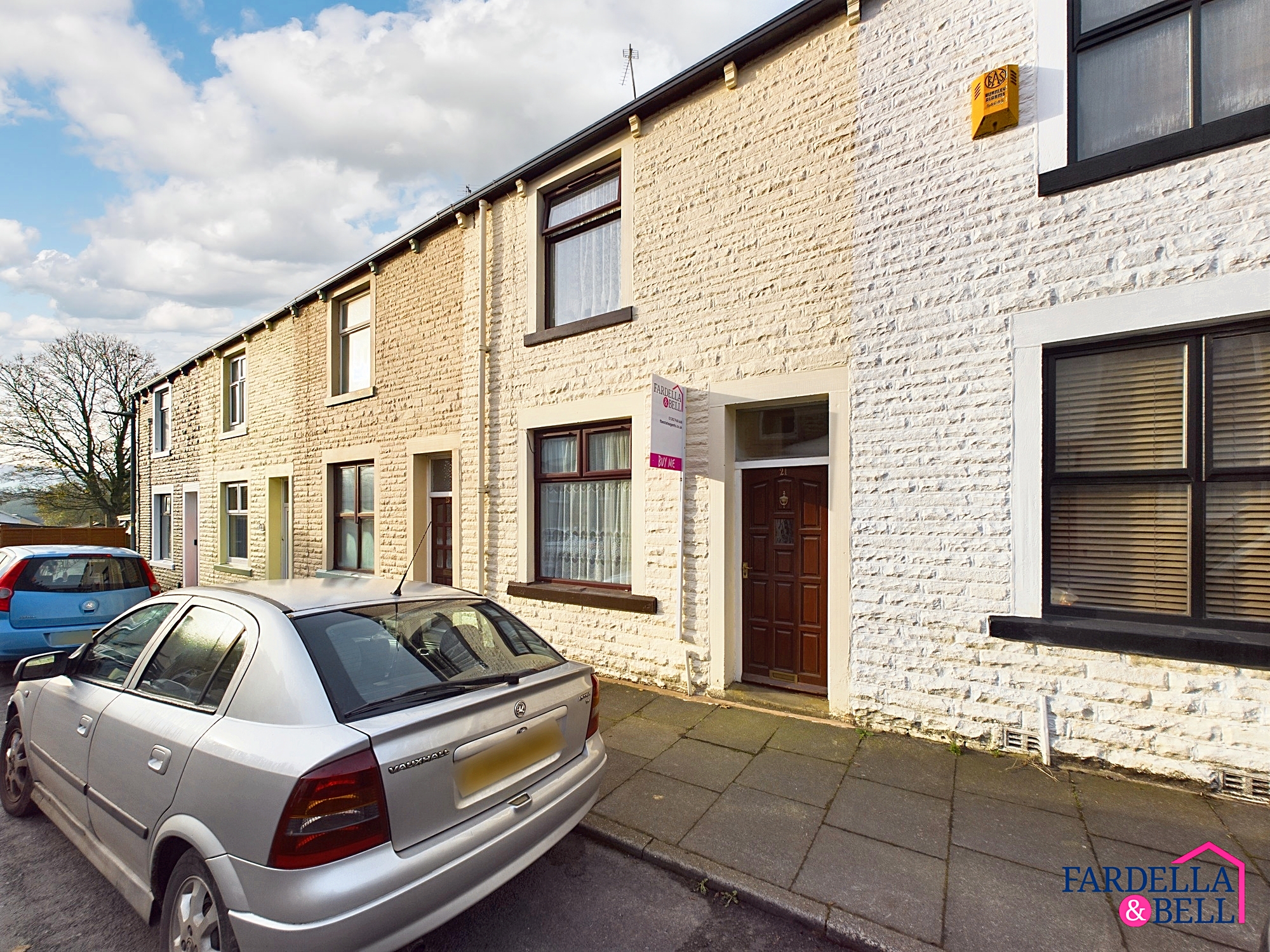
Moore Street, Burnley, BB12
- 3
- 1
£99,950
Completed -
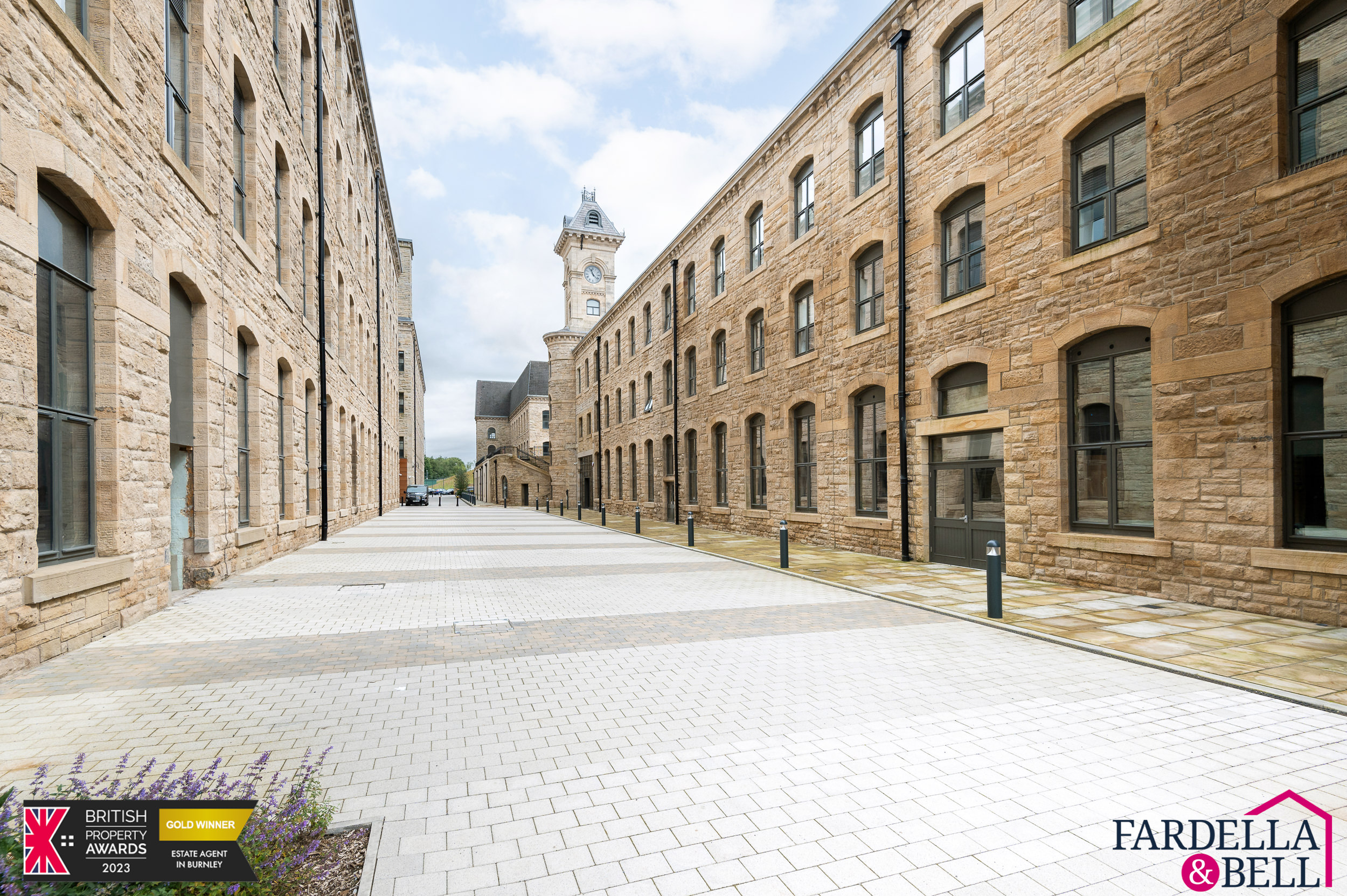
Northlight Parade, Brierfield, BB9
- 2
- 2
£99,999
Sold STC -
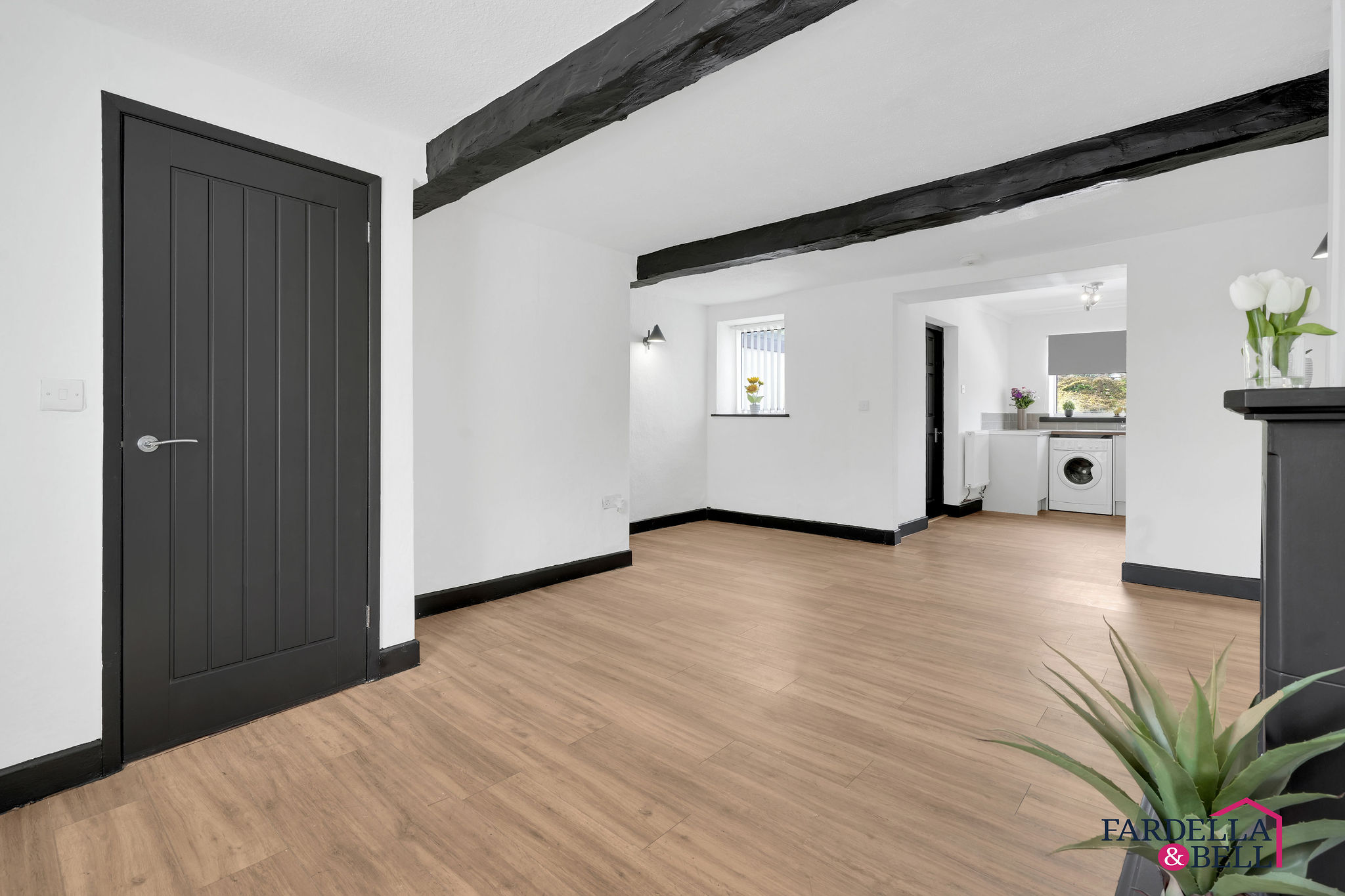
Halifax Road, Brierfield, BB9
- 2
- 1
£100,000
For Sale -
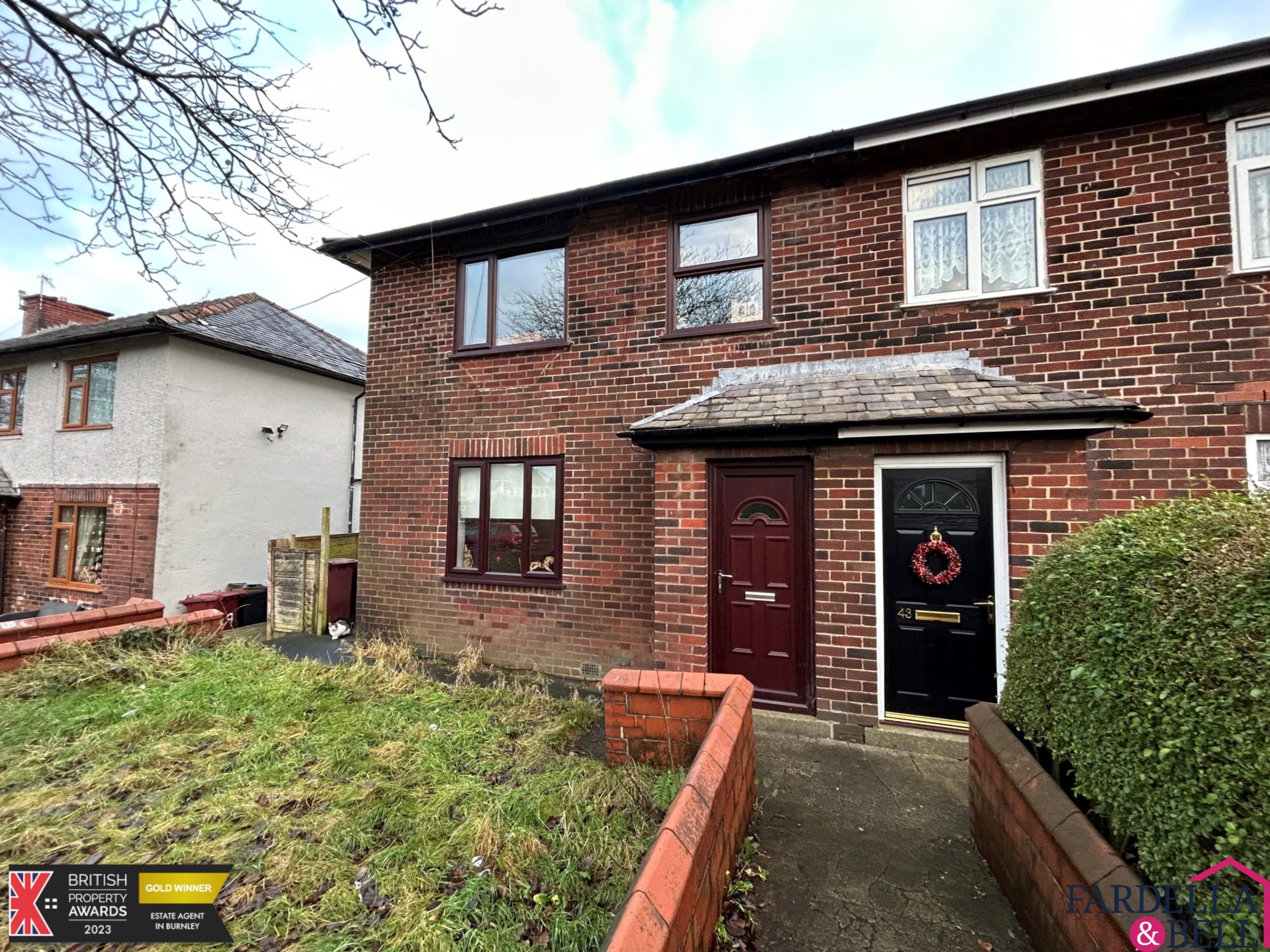
Cambridge Drive, Padiham, BB12
- 3
- 1
£100,000
Sold STC -
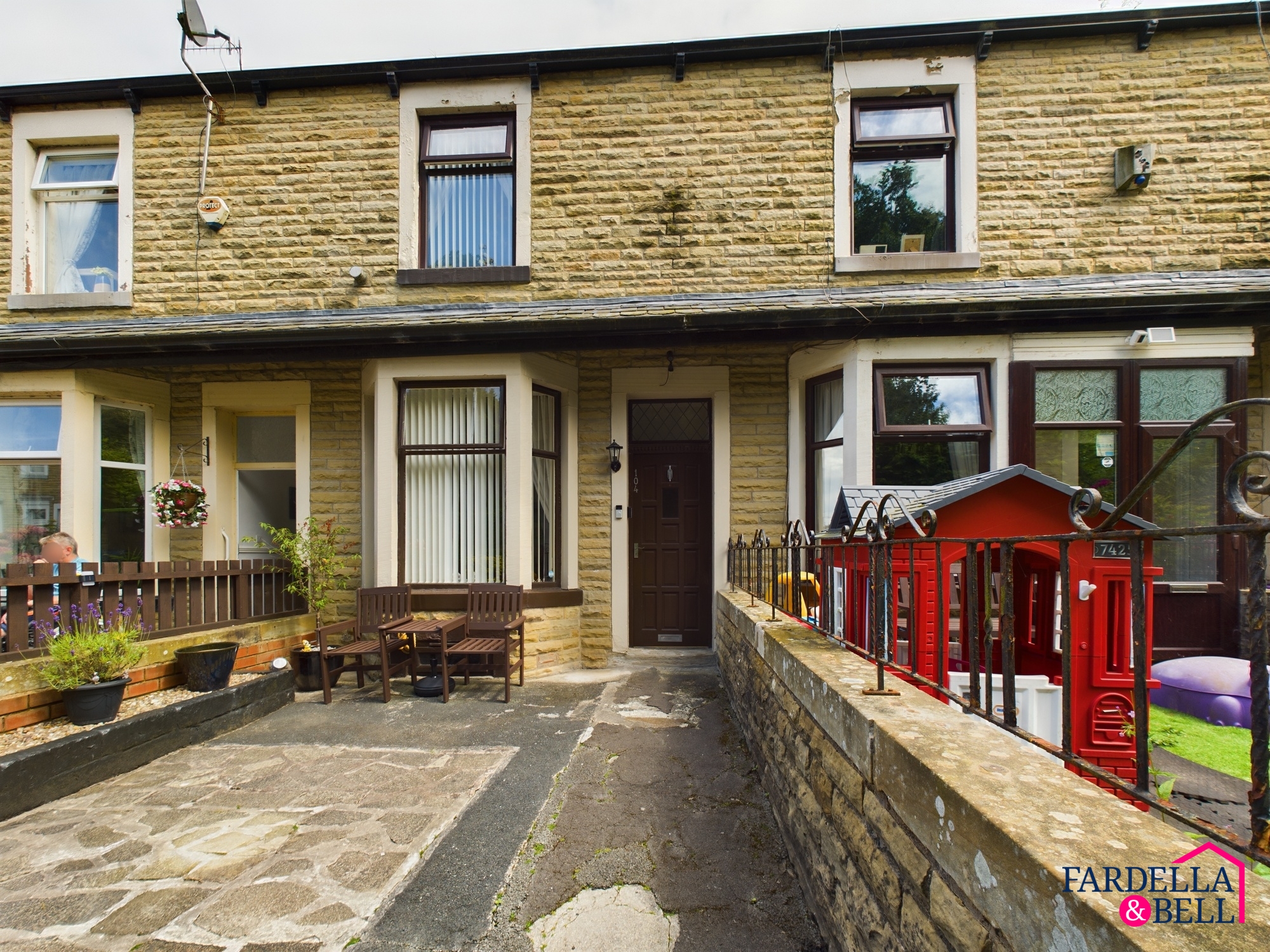
Hollingreave Road, Burnley, BB11
- 3
- 1
£100,000
Under Offer -
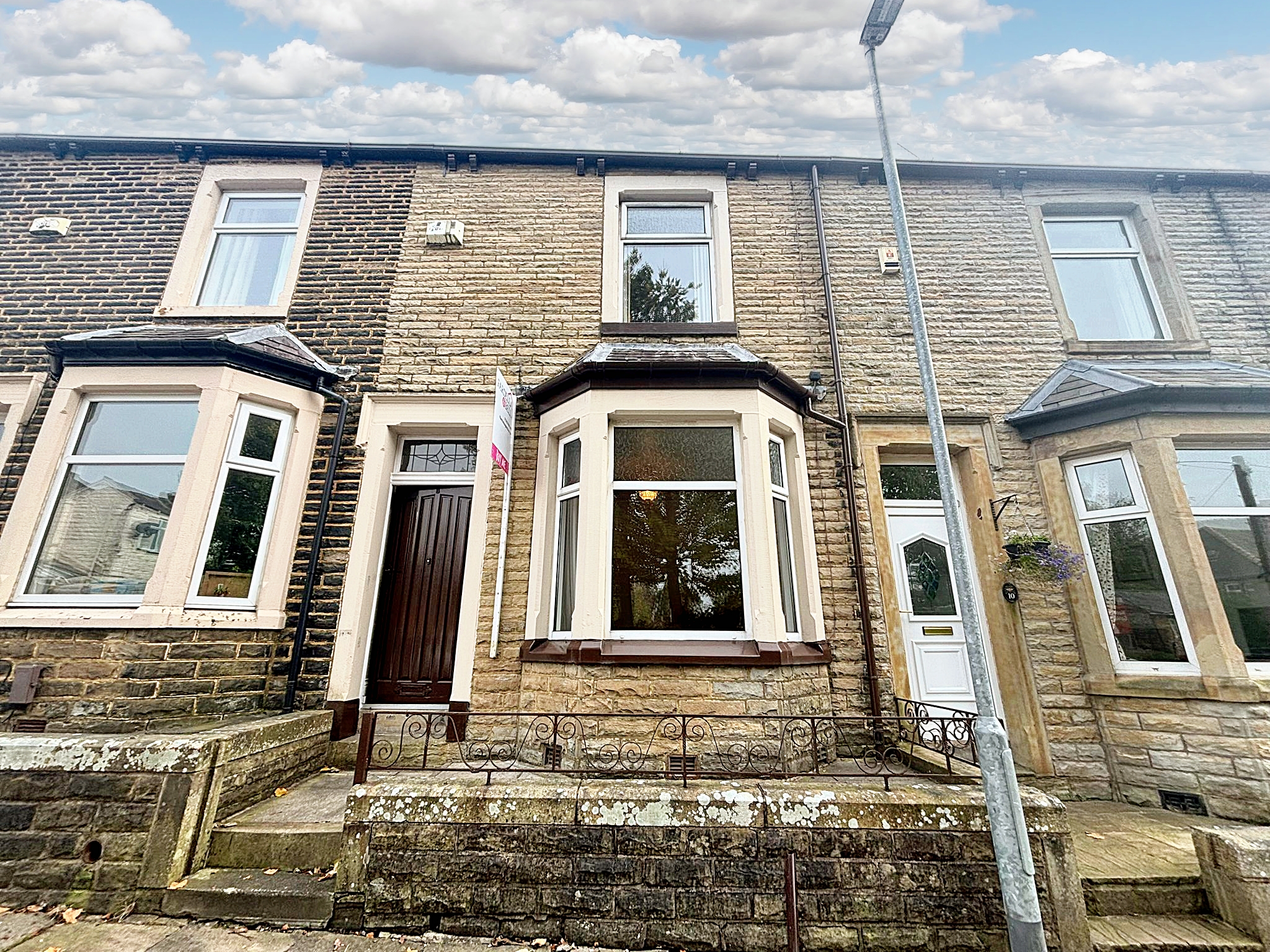
Dugdale Road, Burnley, BB12
- 3
- 1
£105,000
Under Offer -
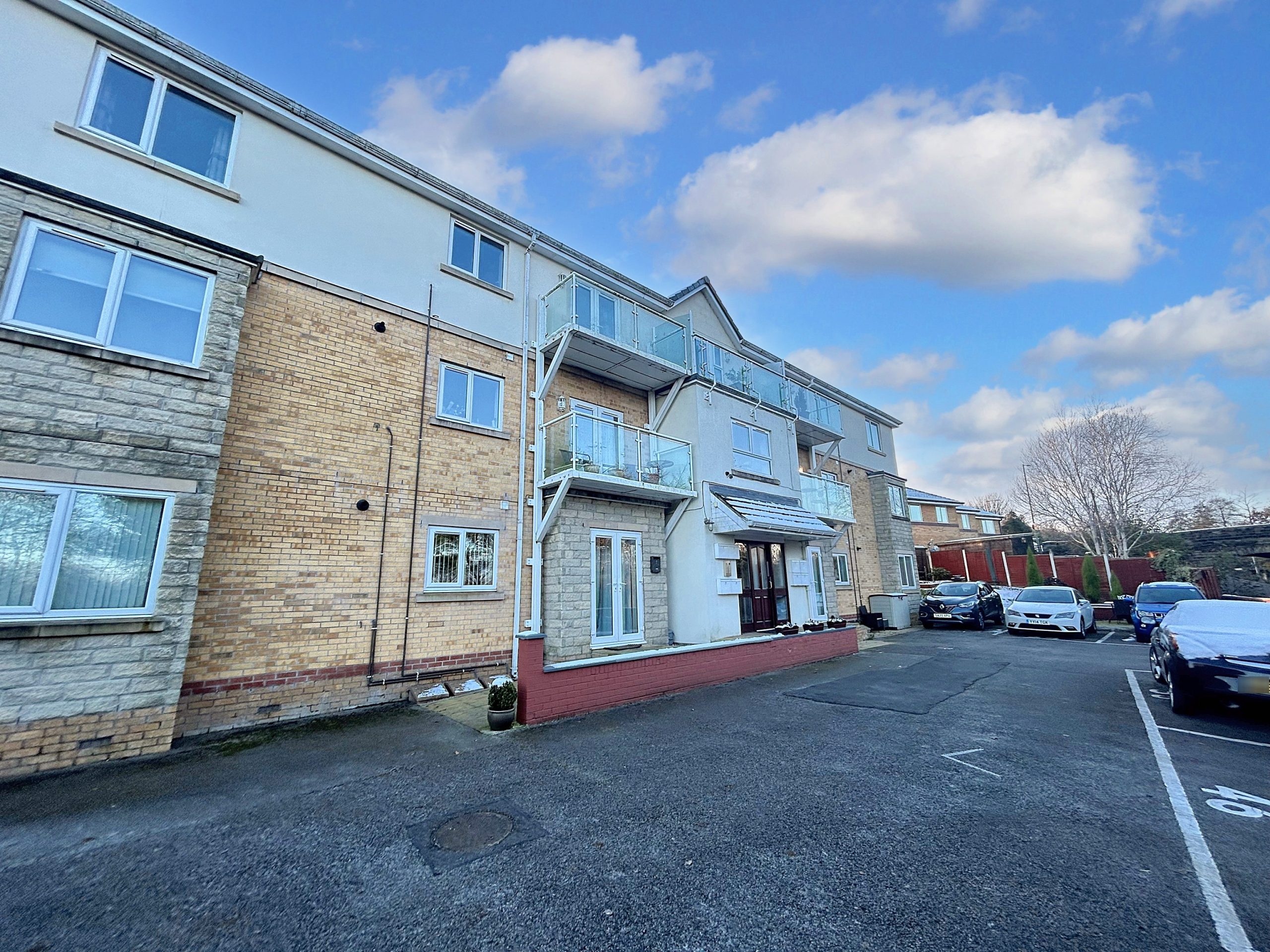
Kirkside View, Hapton, BB11
- 2
- 1
£105,000
Under Offer -
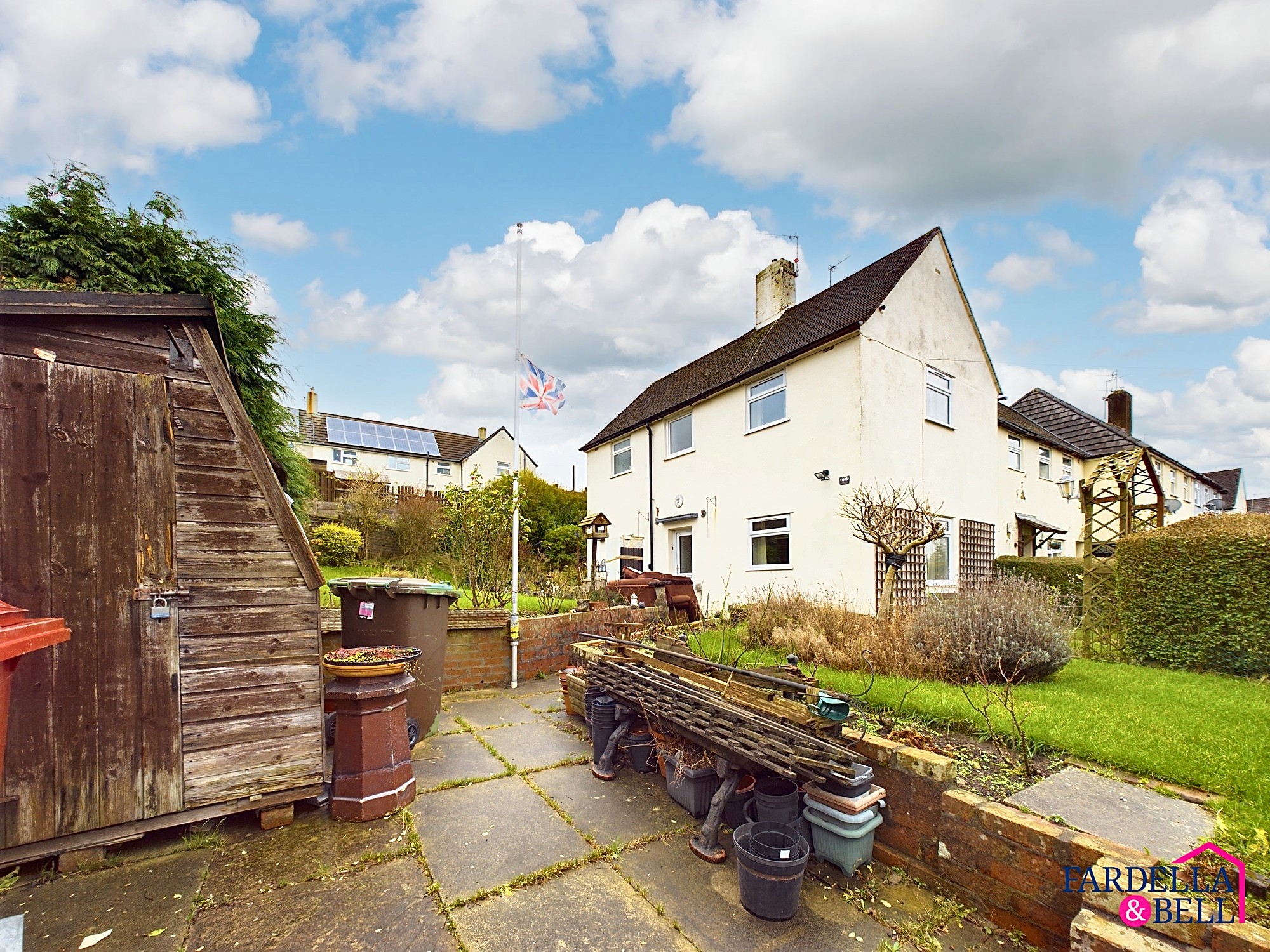
Waddington Avenue, Burnley, BB10
- 2
- 1
£105,000
Completed -
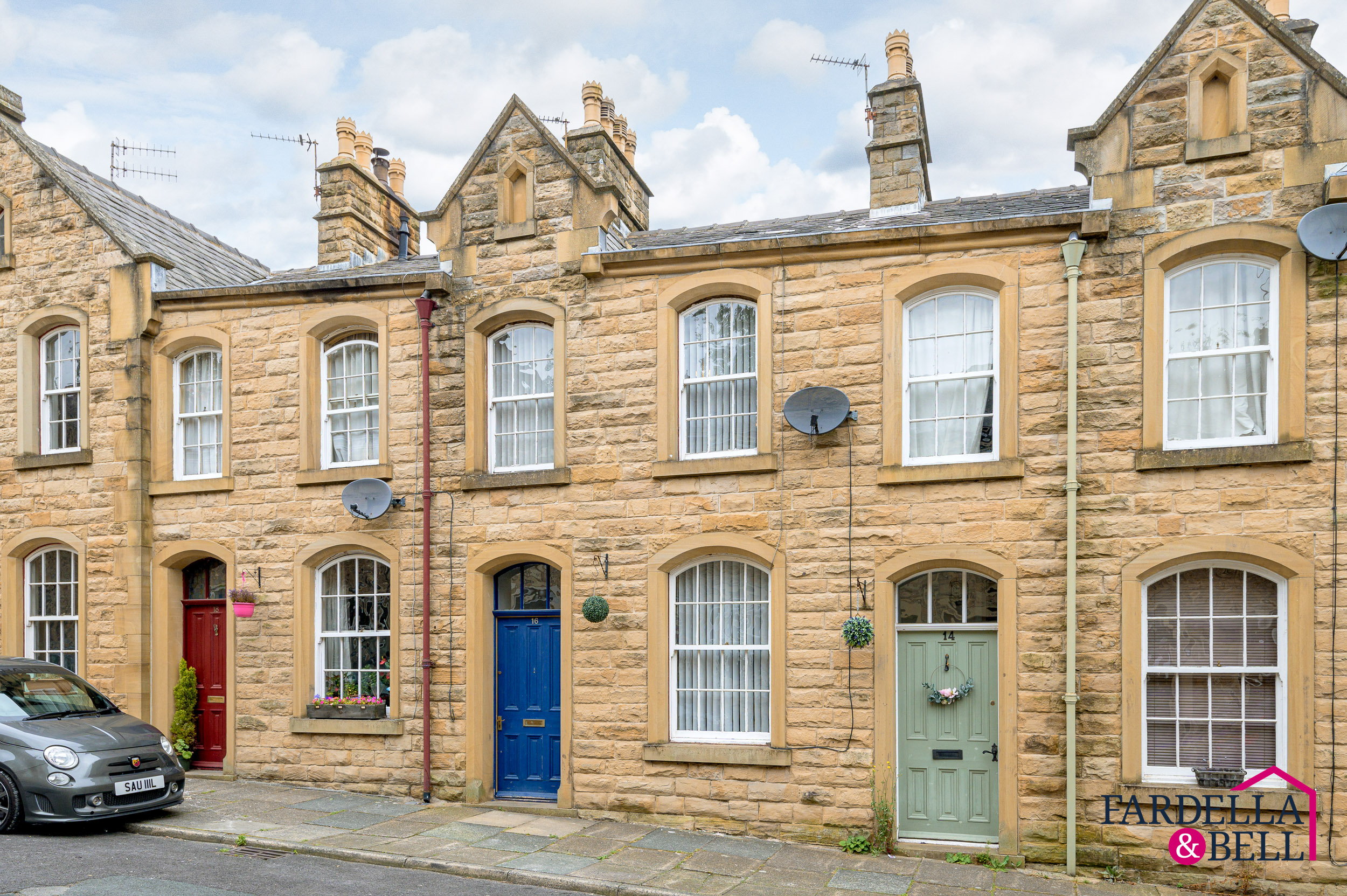
Albert Street, Padiham, BB12
- 2
- 1
£108,000
Completed -
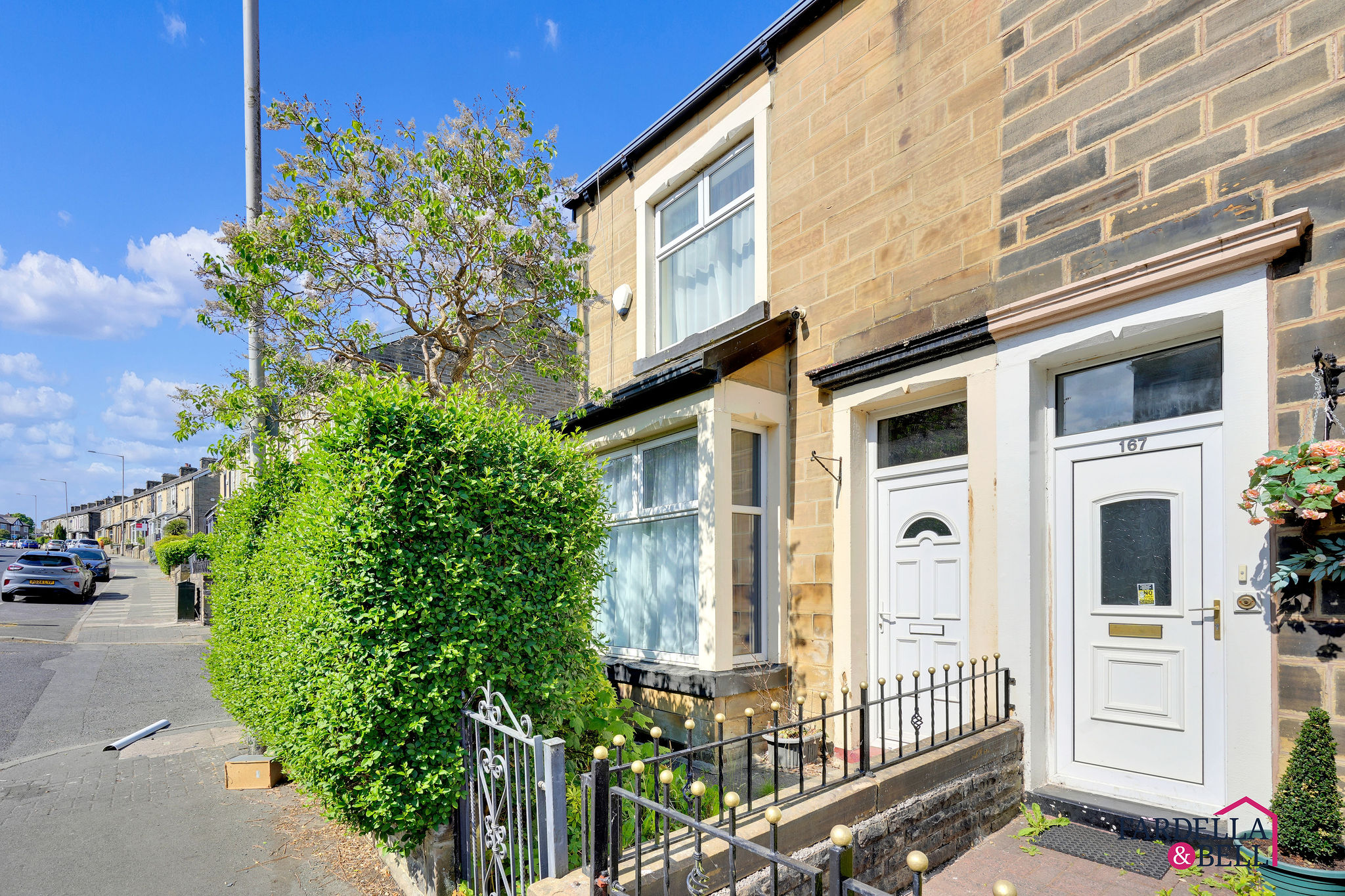
Coal Clough Lane, Burnley, BB11
- 3
- 1
£109,950
Under Offer -
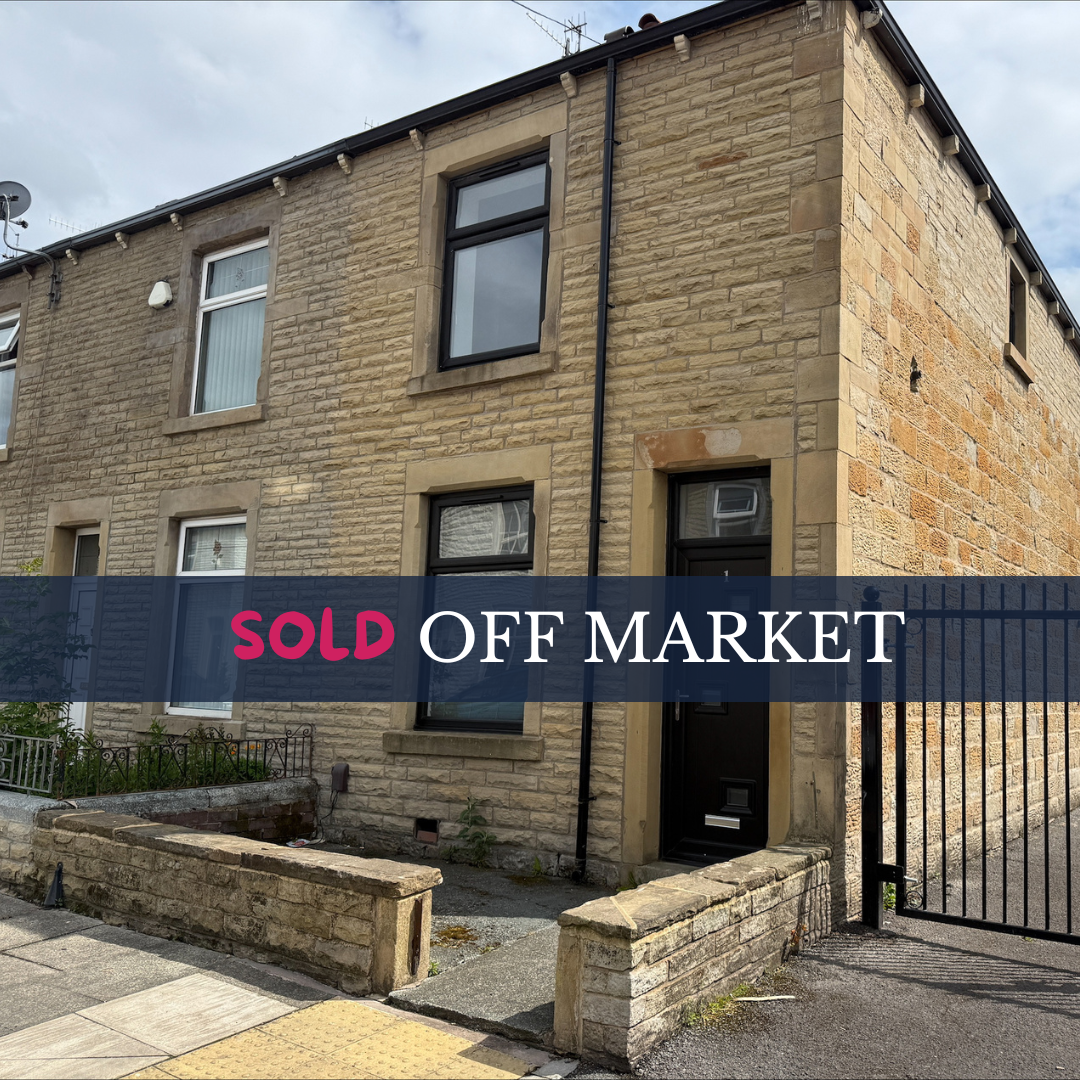
Brockenhurst Street, Burnley, BB10
- 2
- 1
£110,000
Sold STC -
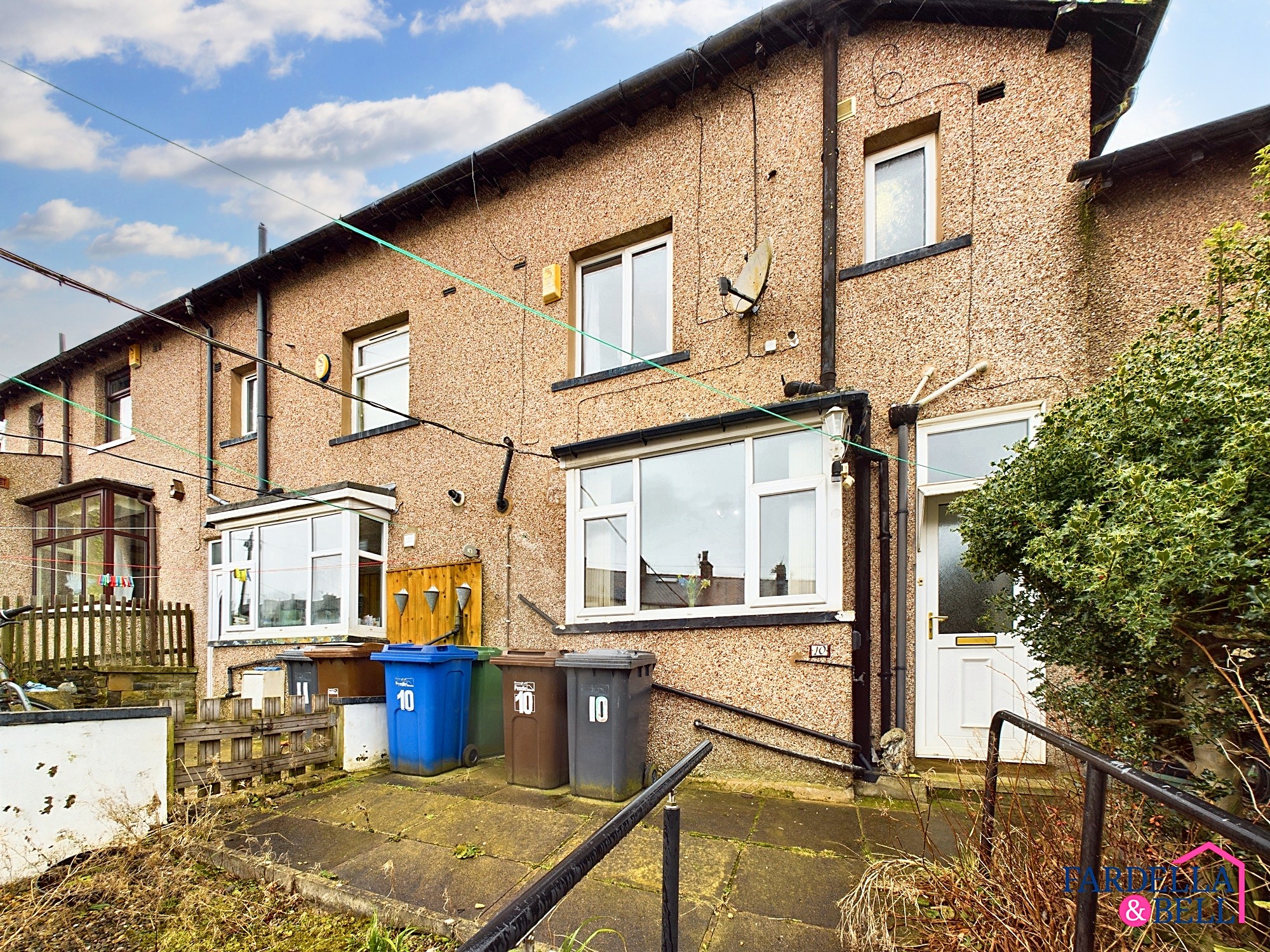
Delph Mount, Nelson, BB9
- 2
- 1
£110,000
For Sale -
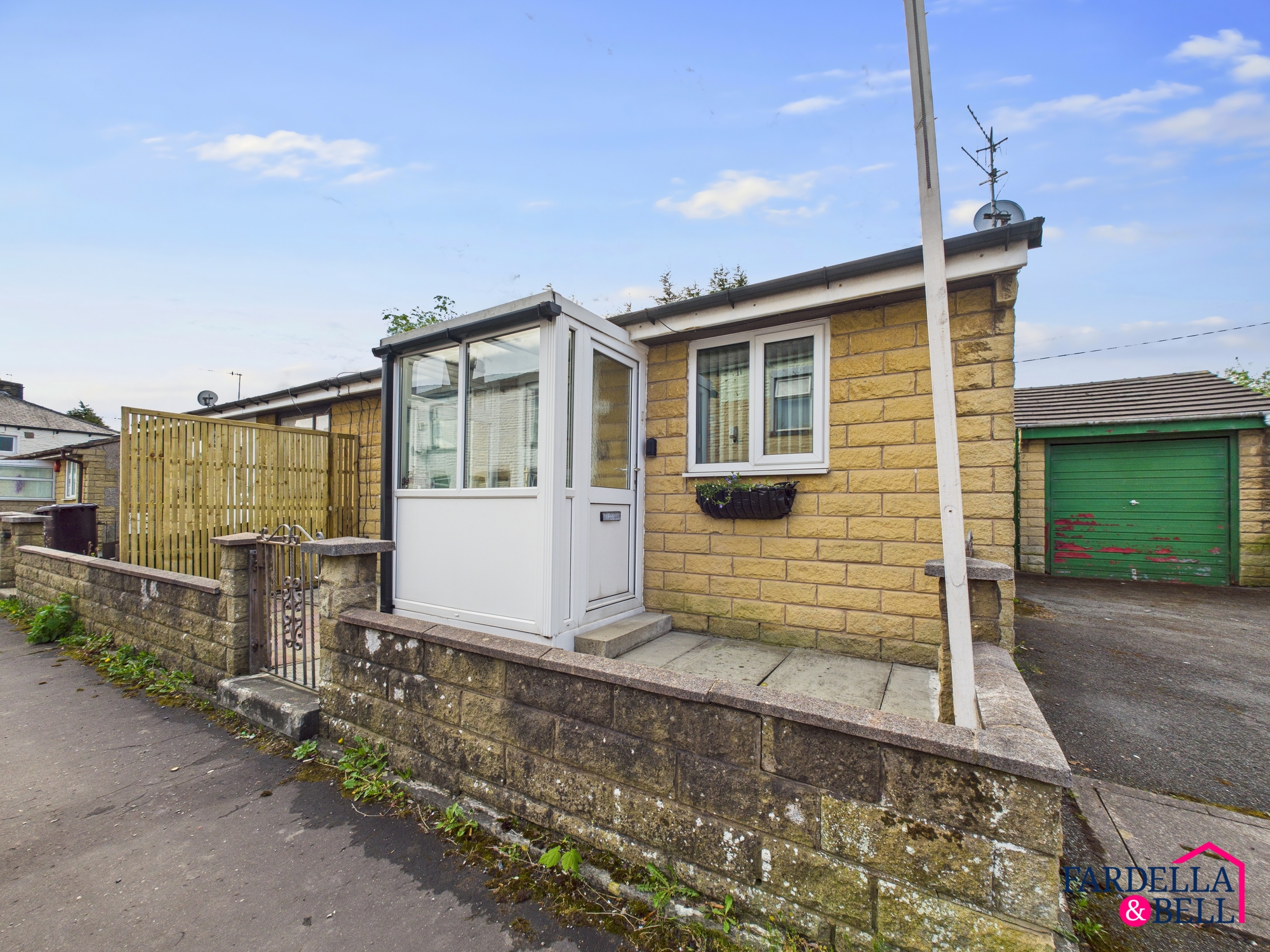
Sunderland Street, Burnley, BB12
- 1
- 1
£110,000
For Sale -
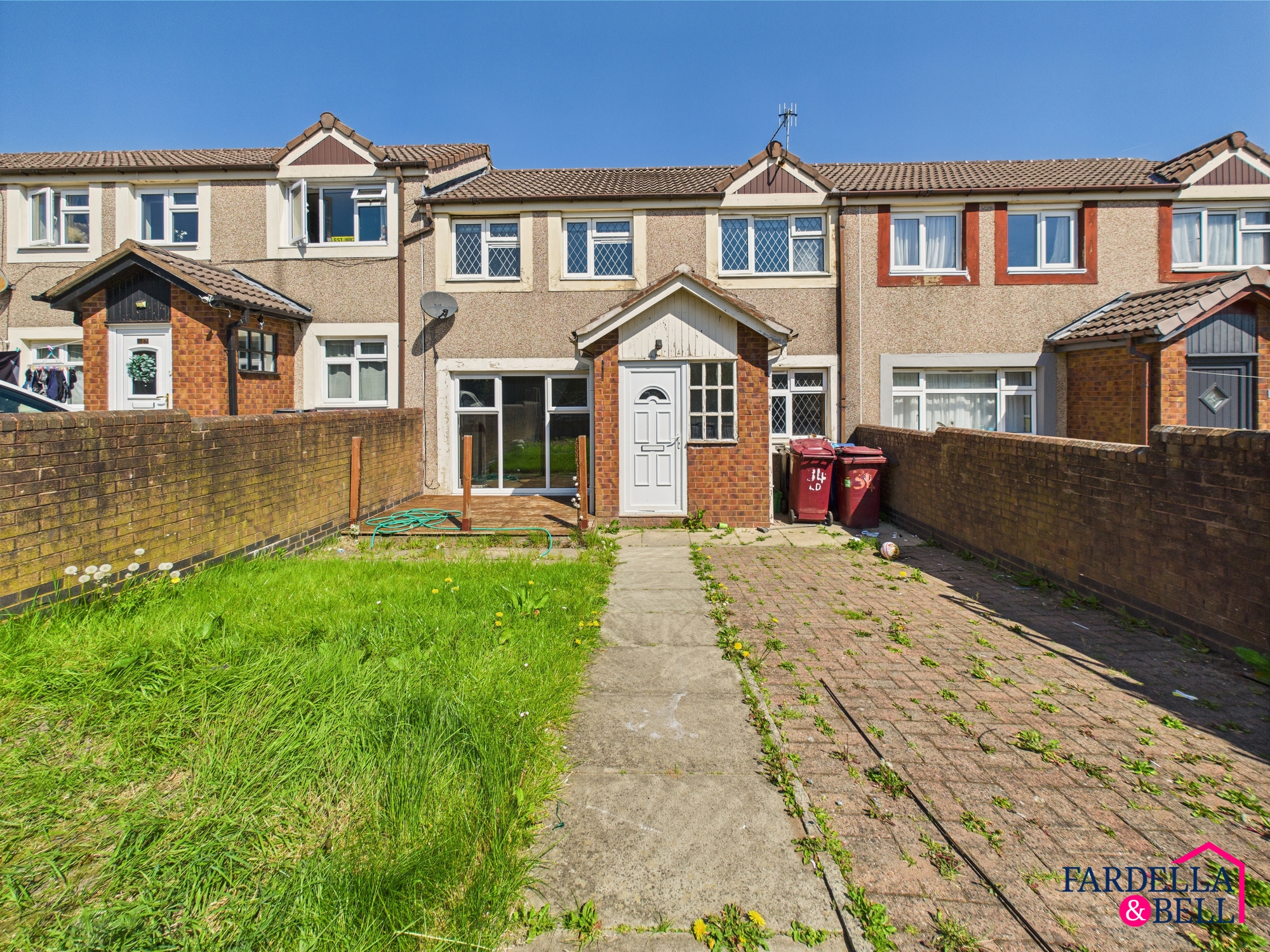
Lancaster Drive, Padiham, BB12
- 3
- 1
£110,000
For Sale -
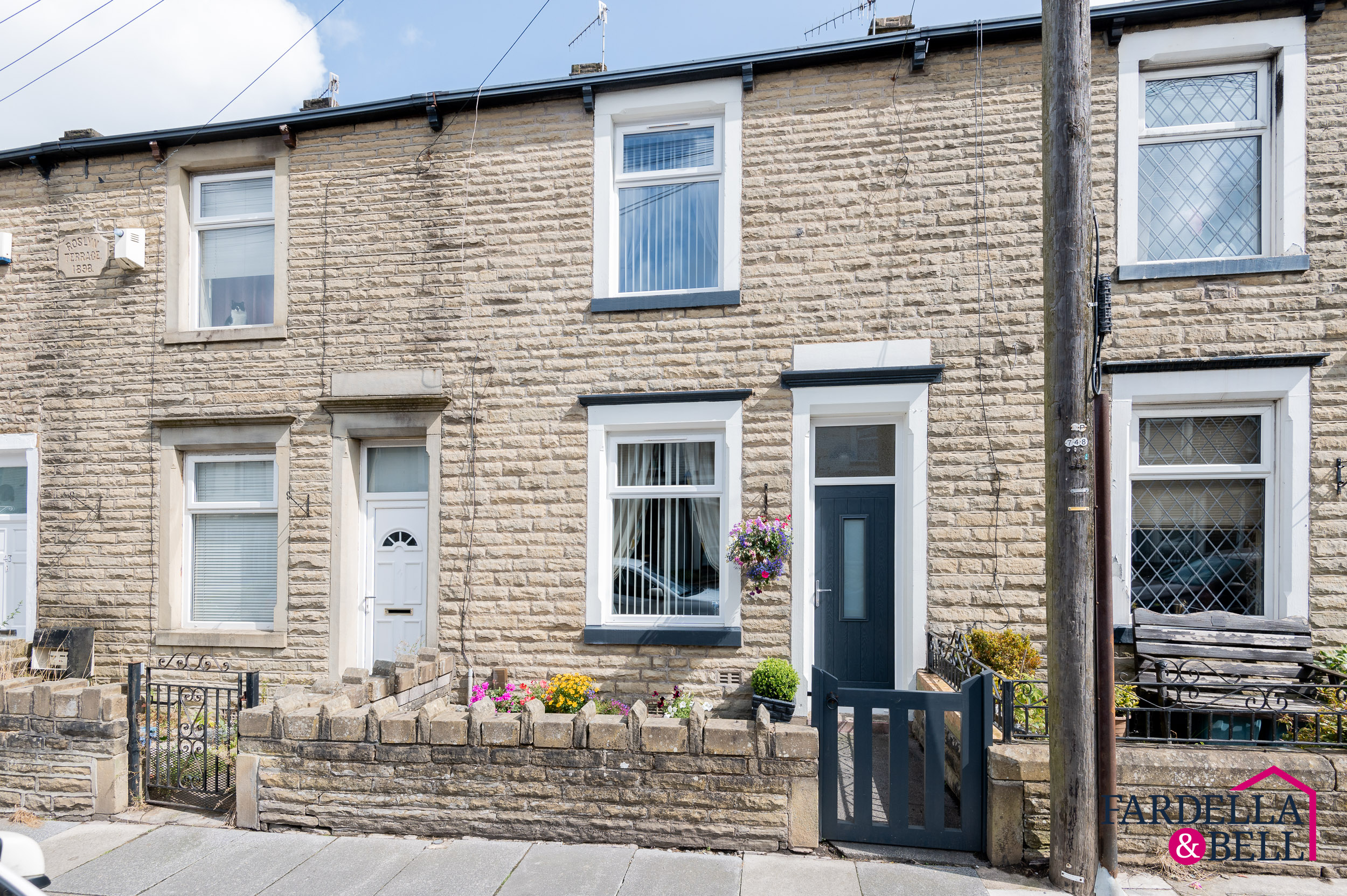
Lowerhouse Lane, Burnley, BB12
- 2
- 1
£110,000
Under Offer -
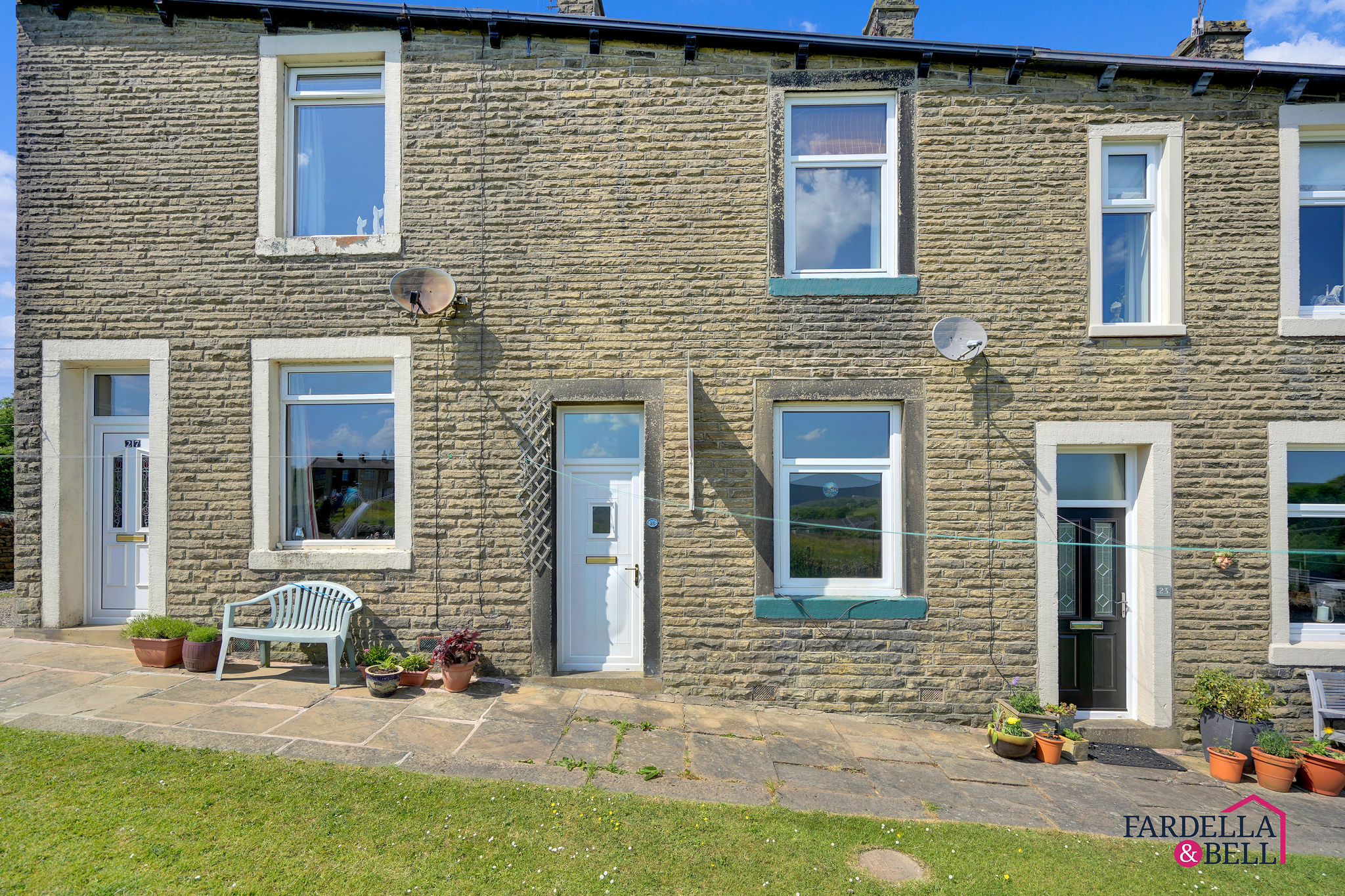
Hall Meadows, Trawden, BB8
- 2
- 1
£114,000
For Sale -
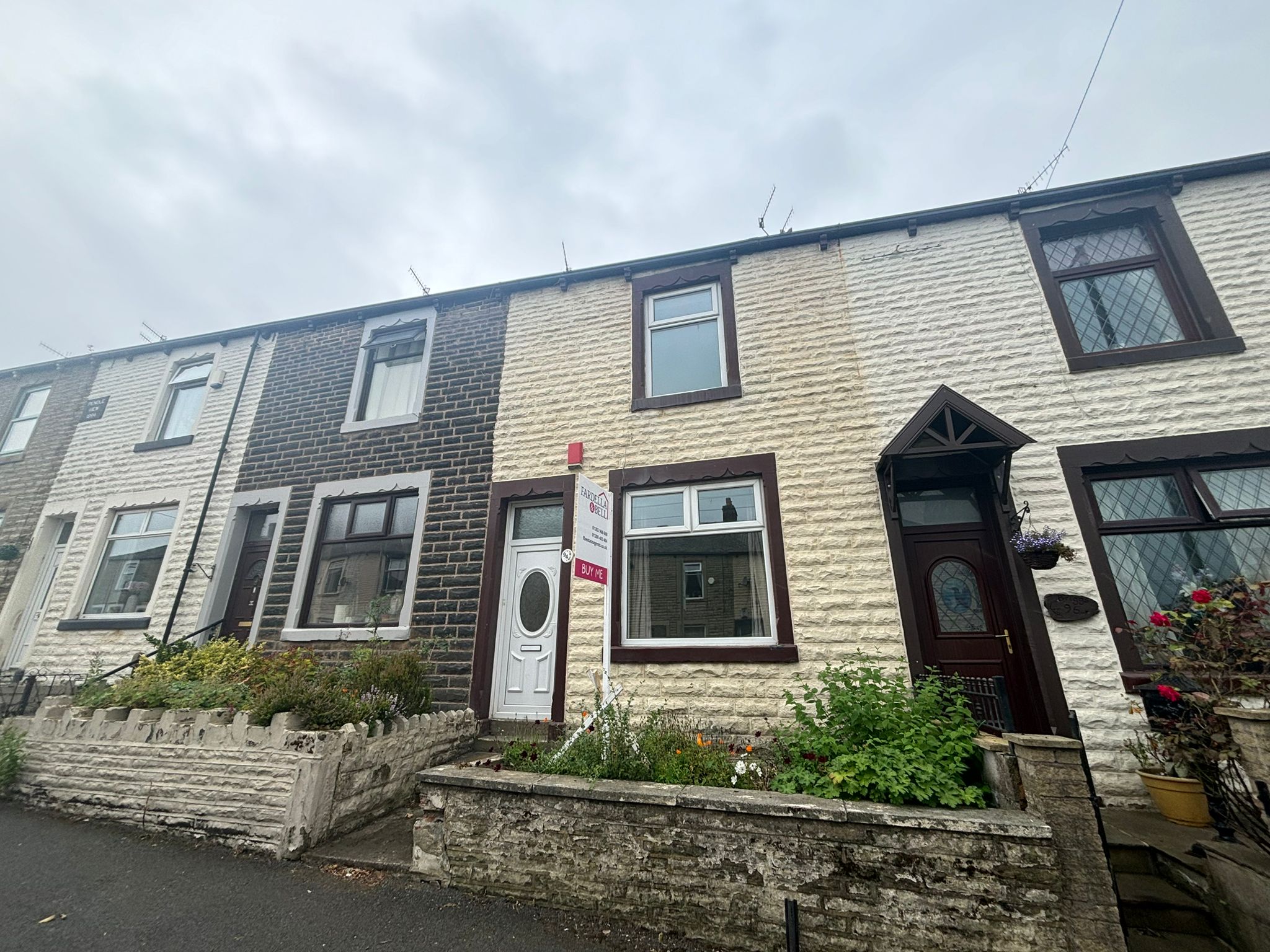
Lowerhouse Lane, Burnley, BB12
- 3
- 1
£115,000
Under Offer -

Dryden Street, Padiham, BB12
- 3
- 3
£115,000
Under Offer -
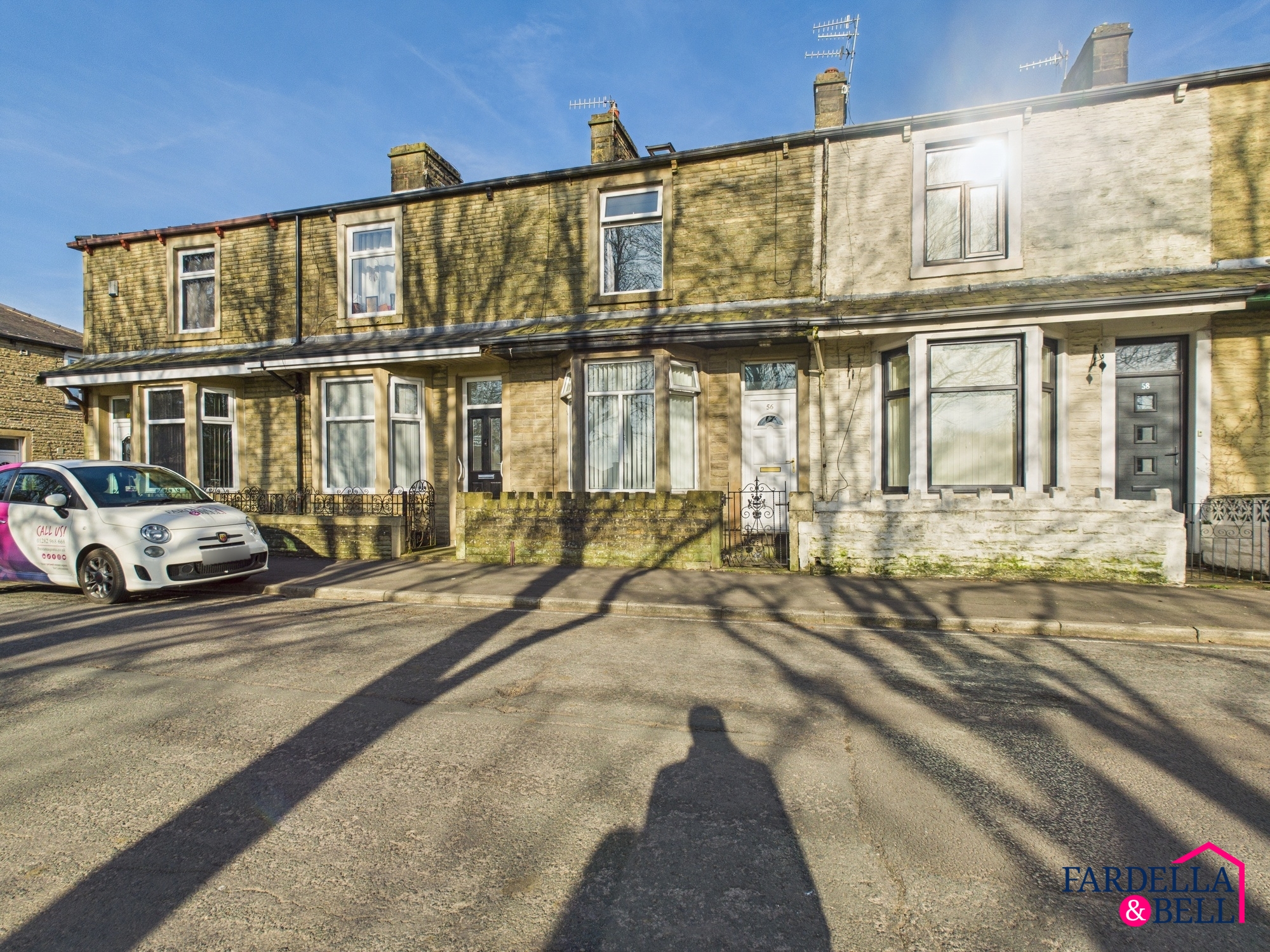
Mitella Street, Burnley, BB10
- 4
- 1
£115,000
Under Offer -
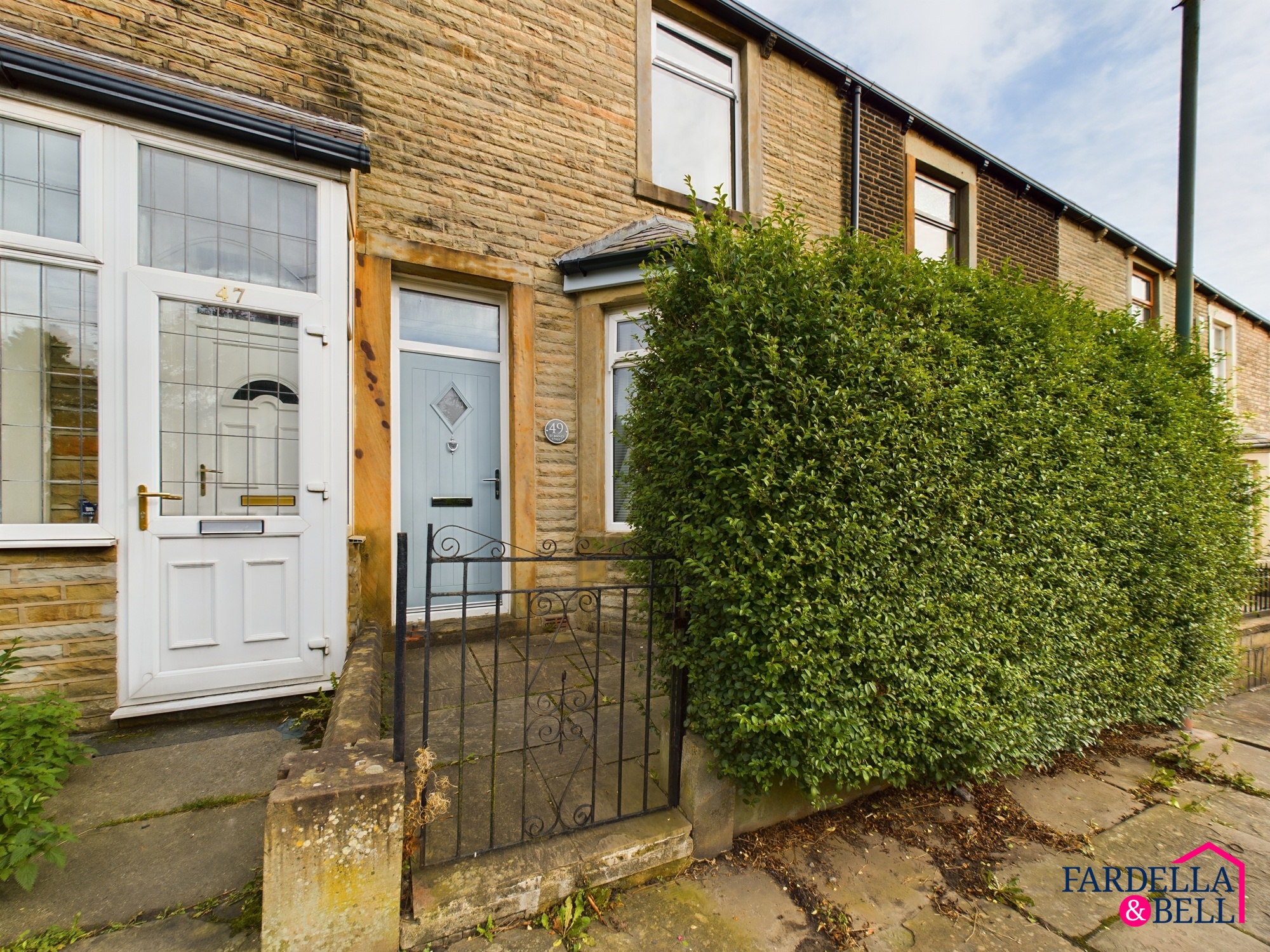
St. Annes Street, Padiham, BB12
- 2
- 1
£115,000
Completed -
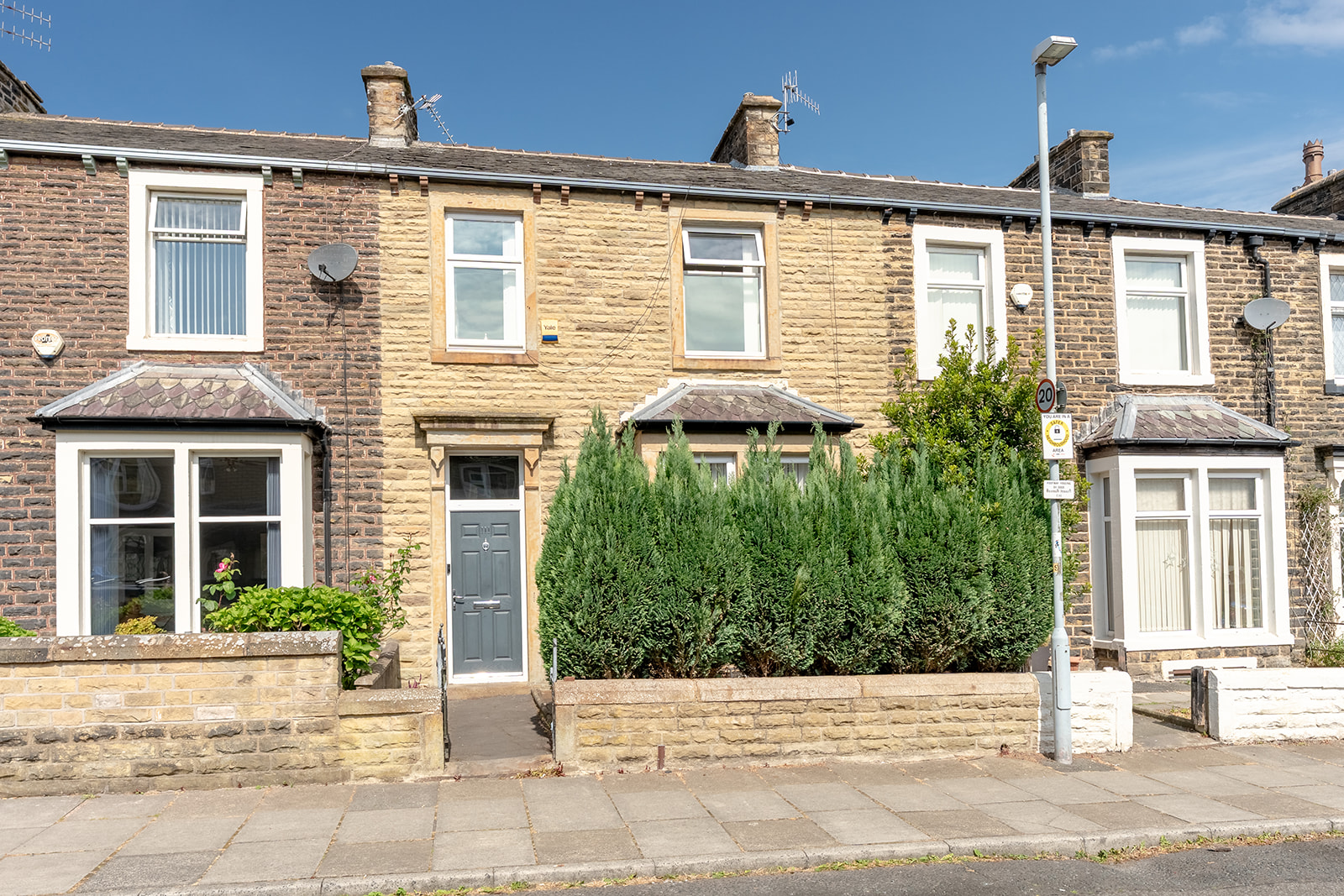
Albion Street, Burnley, BB11
- 3
- 1
£115,000
For Sale -
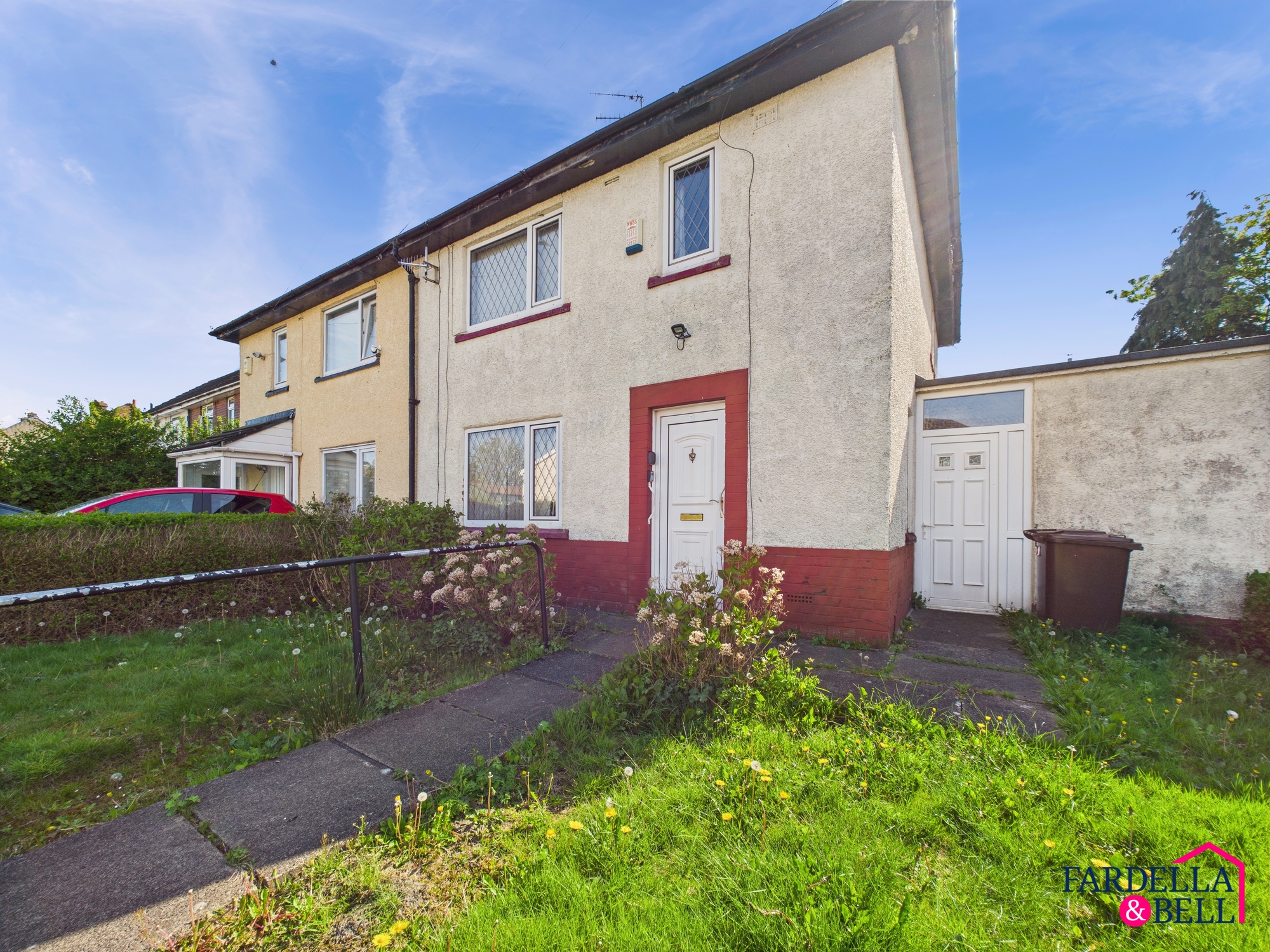
Cromer Avenue, Burnley, BB10
- 3
- 1
£119,950
Under Offer -
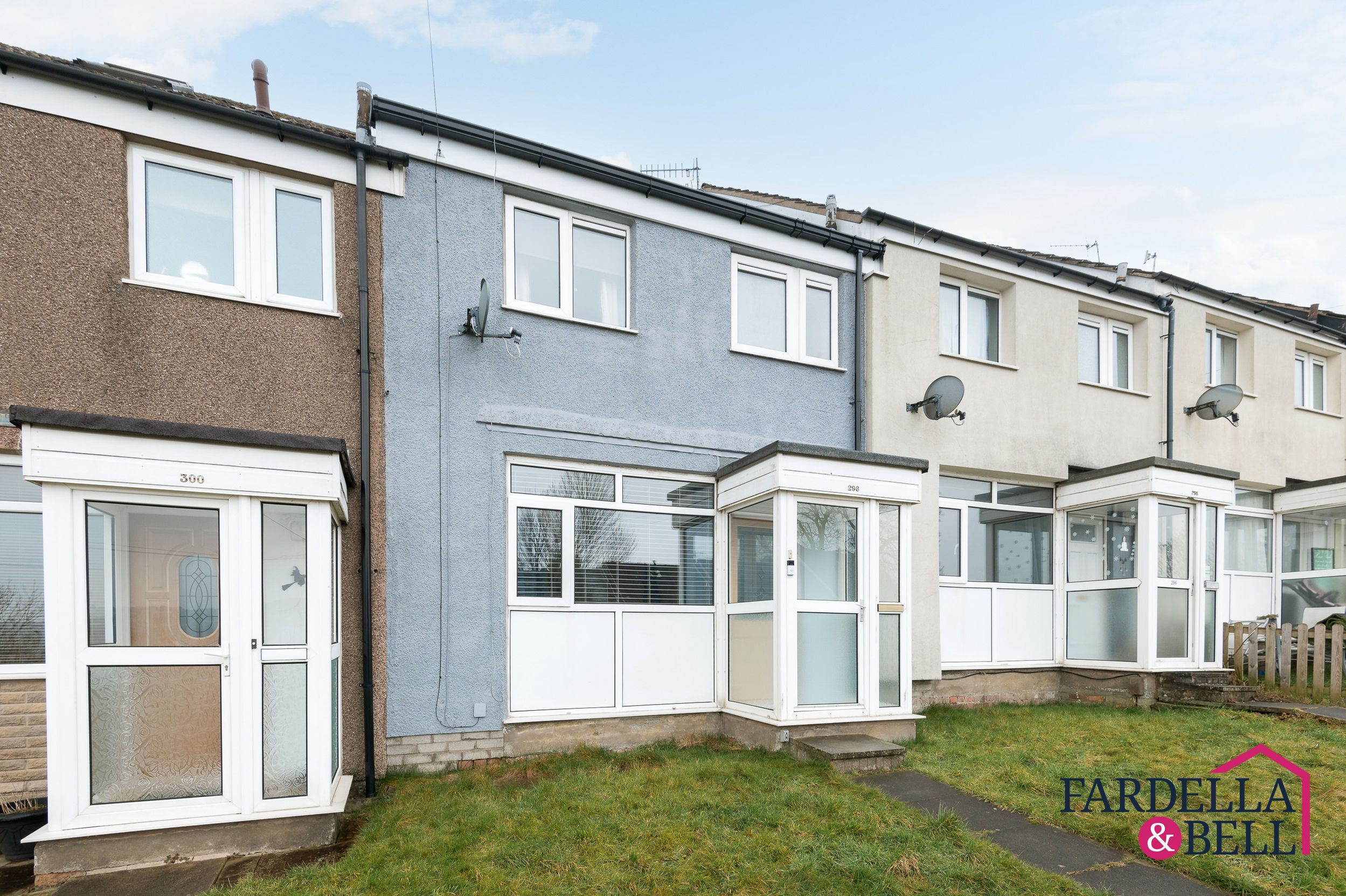
Brunshaw Road, Burnley, BB10
- 2
- 1
£119,950
Completed -
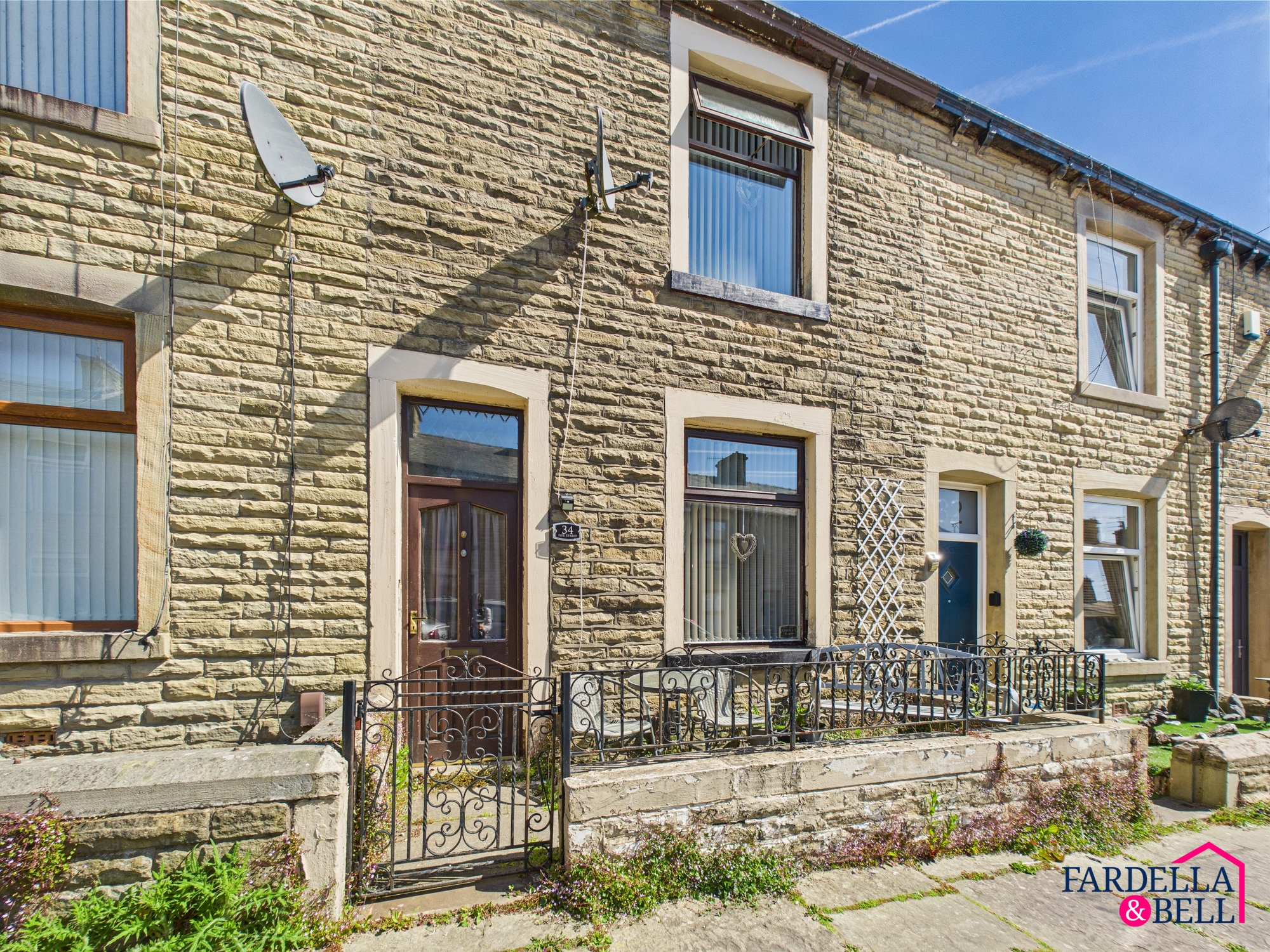
Fife Street, Barrowford, BB9
- 2
- 1
£119,950
For Sale -
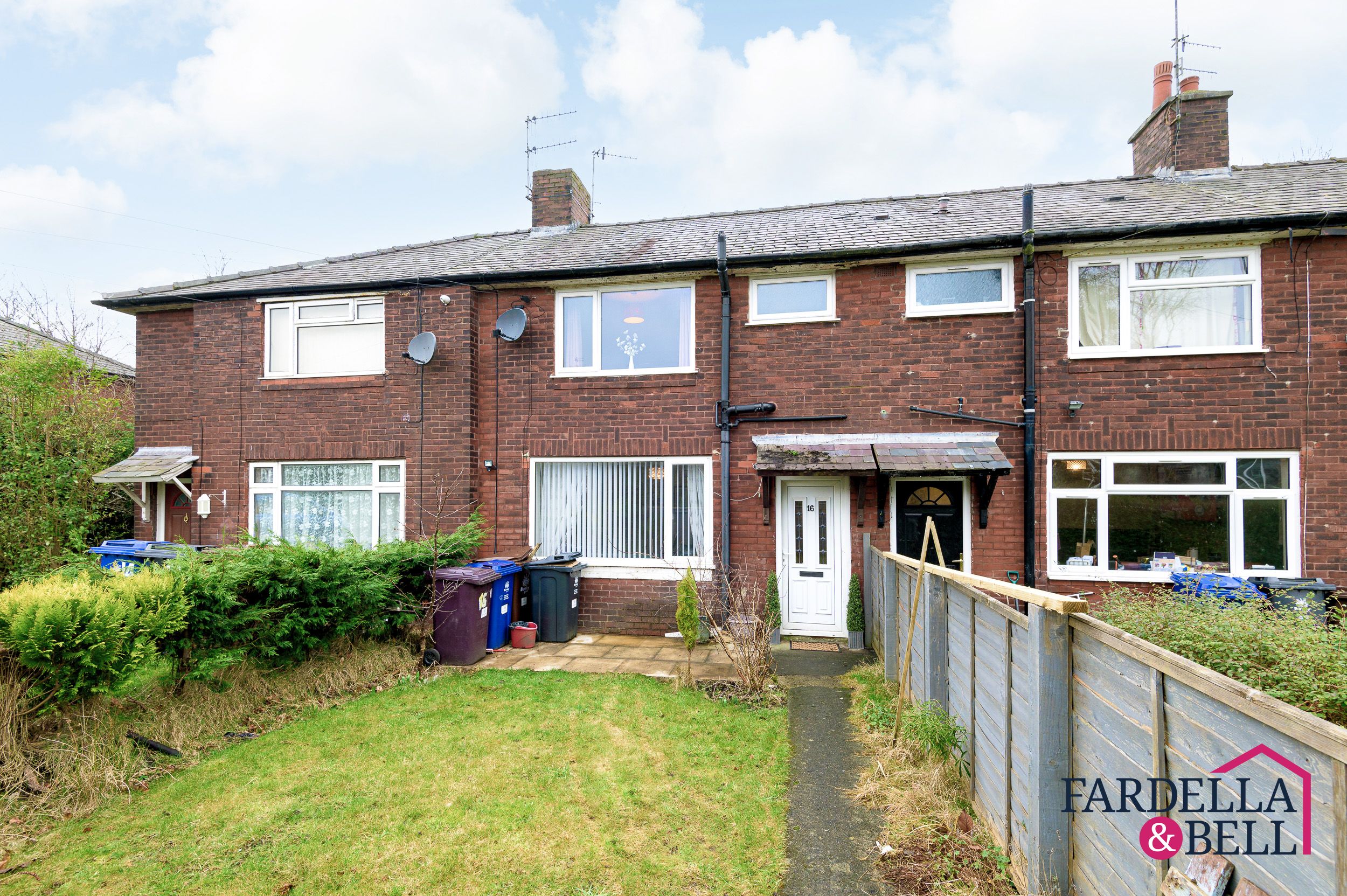
Berridge Avenue, Burnley, BB12
- 3
- 1
£119,950
Completed -
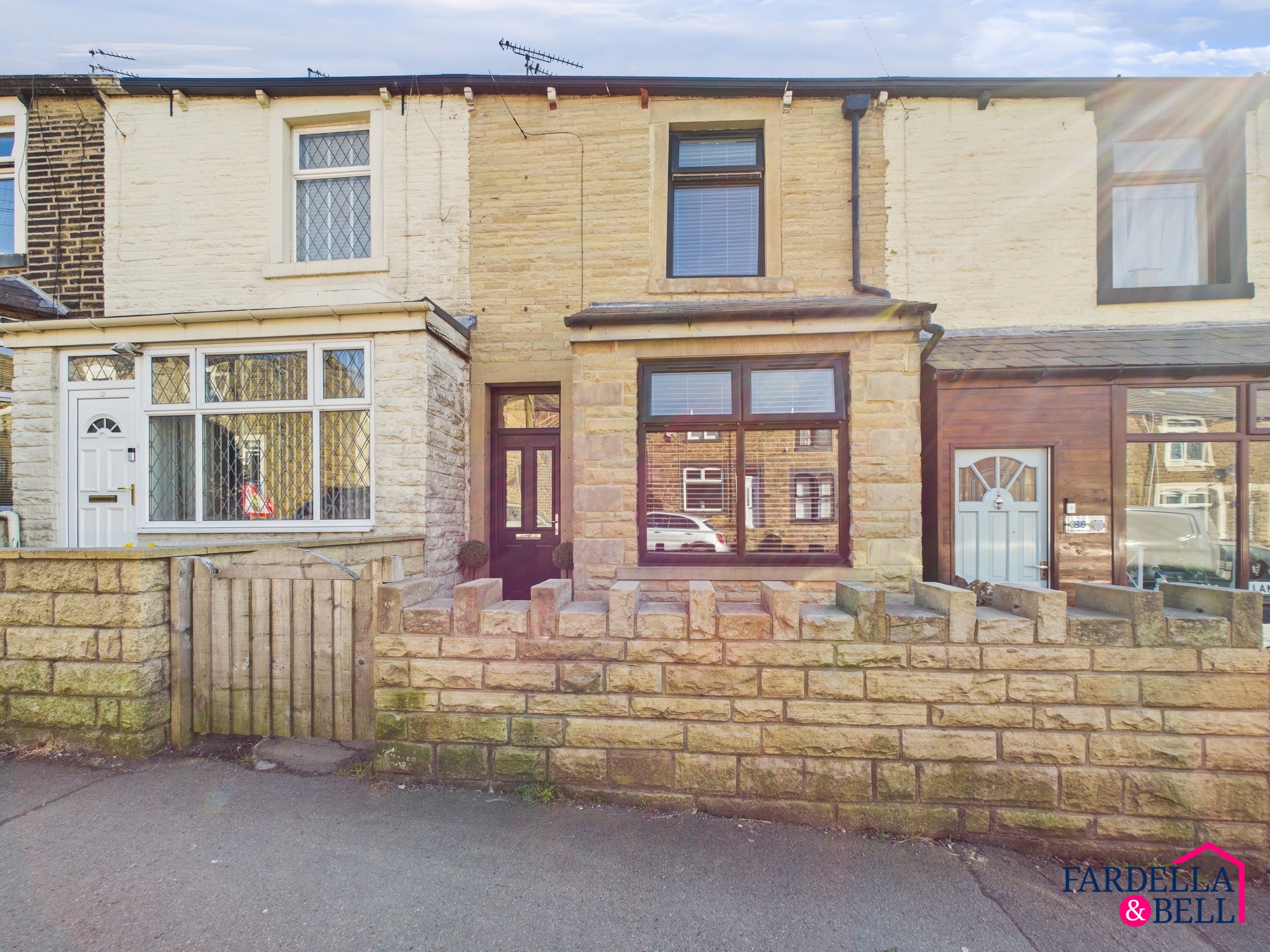
Burnley Road, Briercliffe, BB10
- 2
- 1
£120,000
Under Offer -
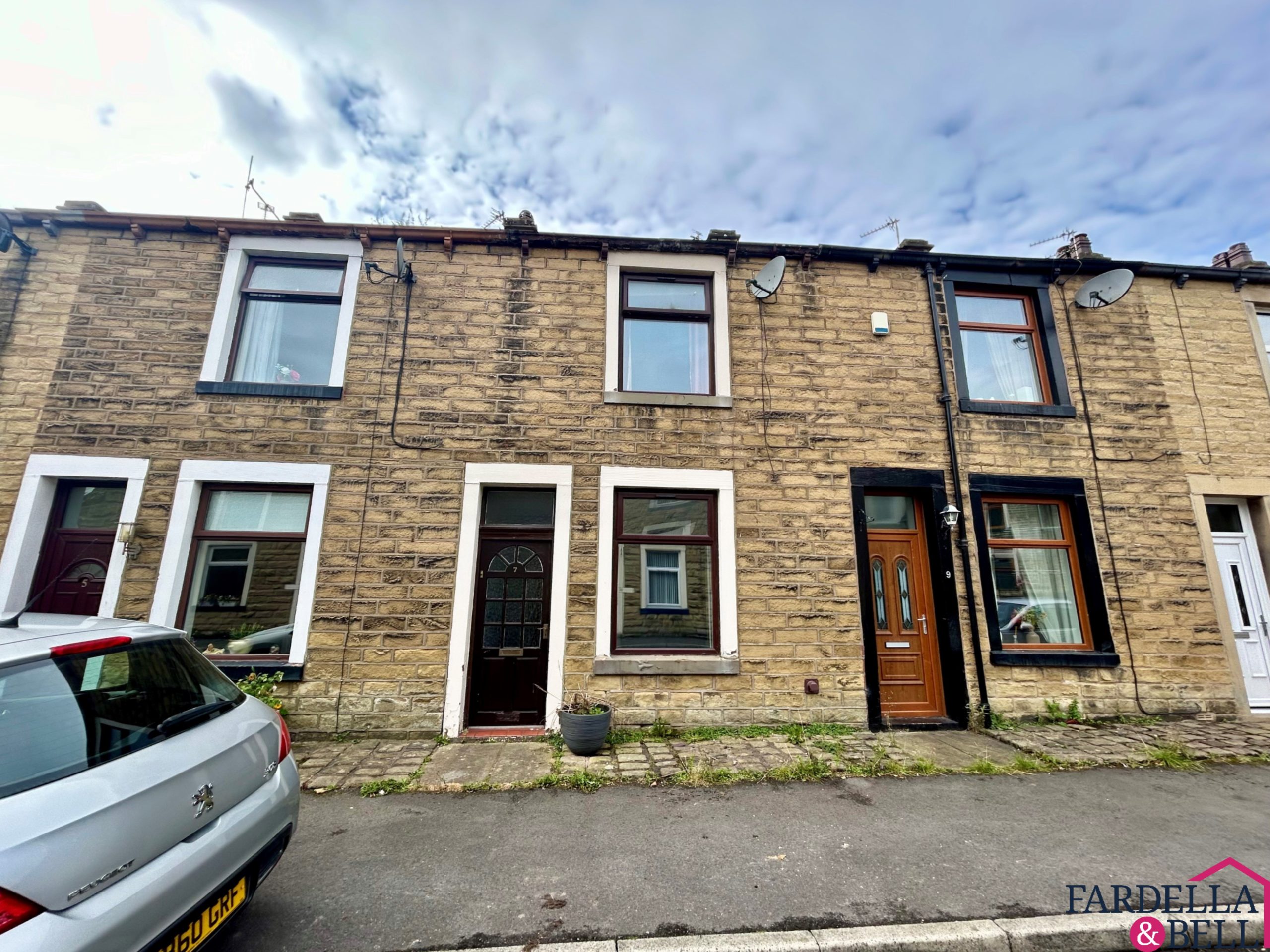
Grove Street, Barrowford, BB9
- 2
- 1
£120,000
Completed -
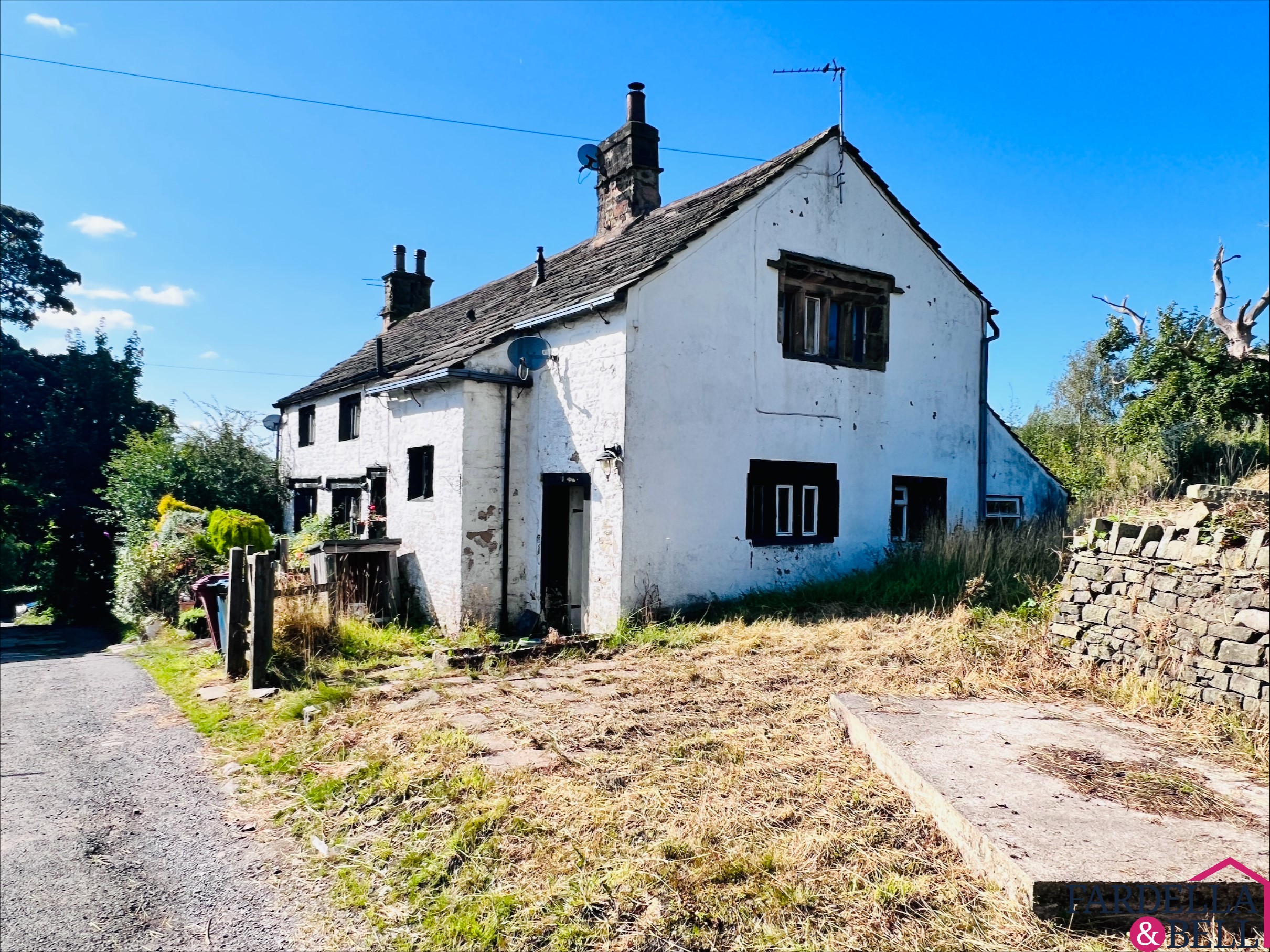
Whalley Road, Simonstone, BB12
- 2
- 1
£120,000
Completed -
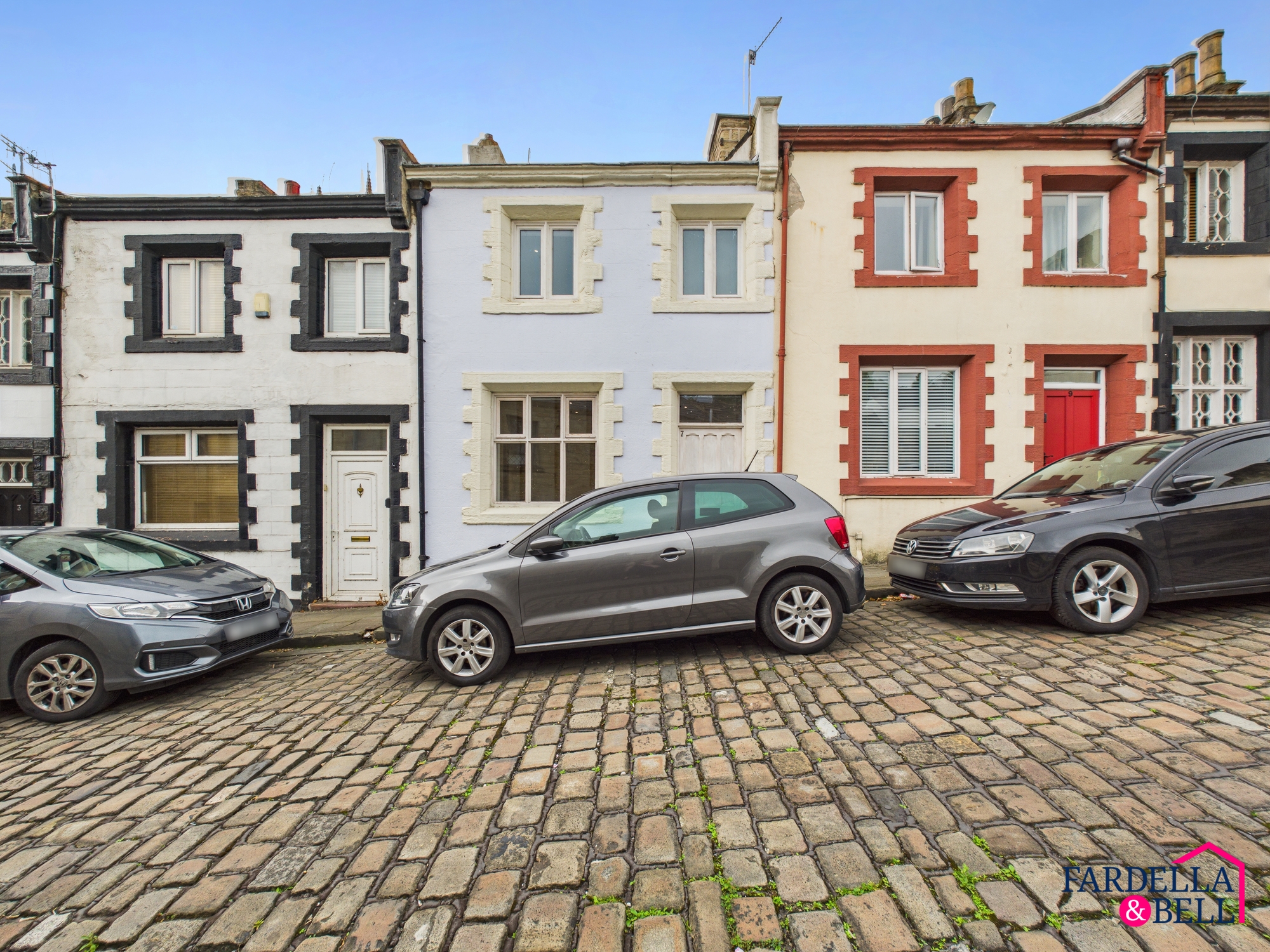
Gawthorpe Street, Padiham, BB12
- 2
- 1
£124,950
For Sale -
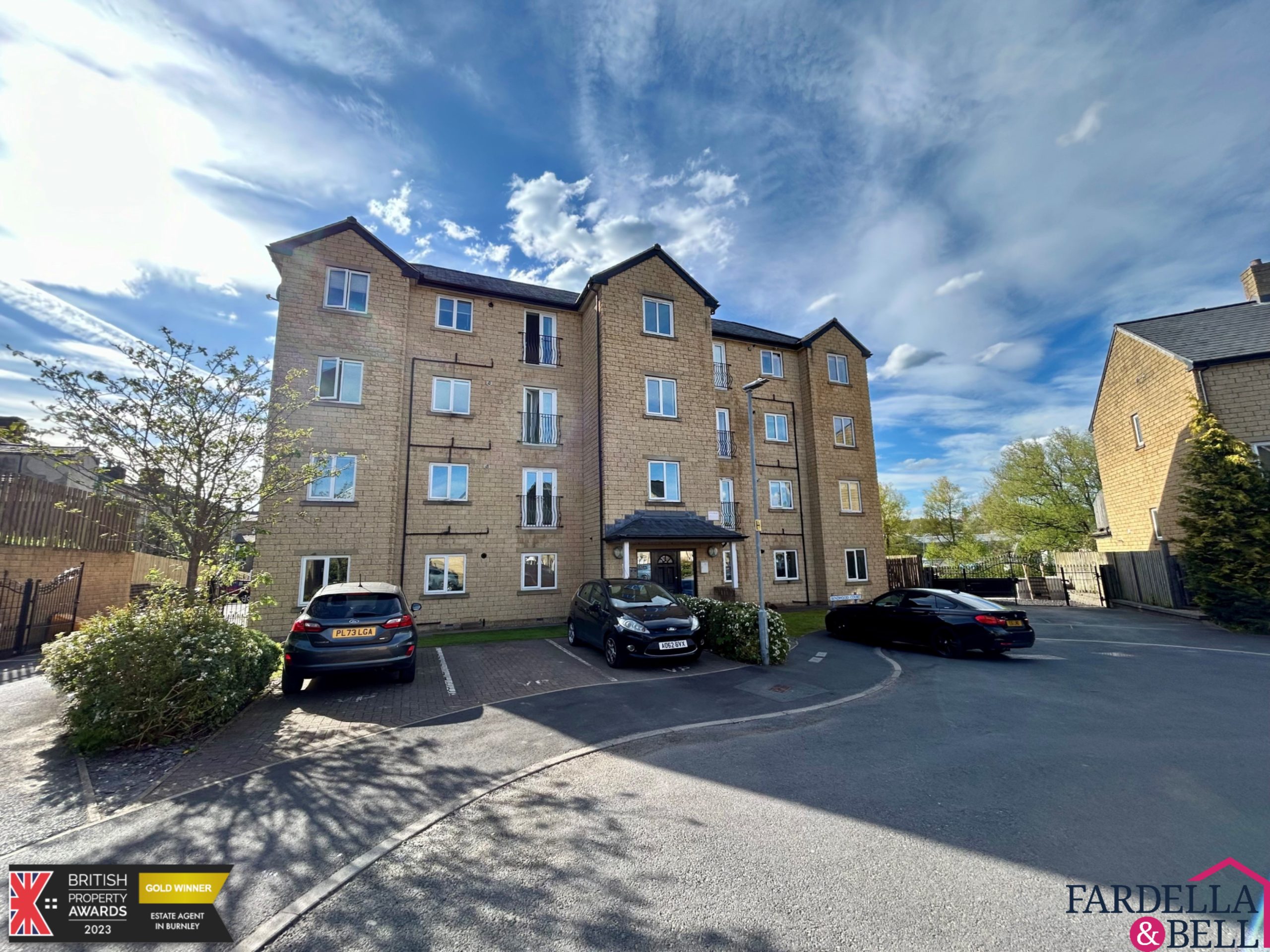
Bendwood Court, Padiham, BB12
- 2
- 2
£125,000
Sold STC -
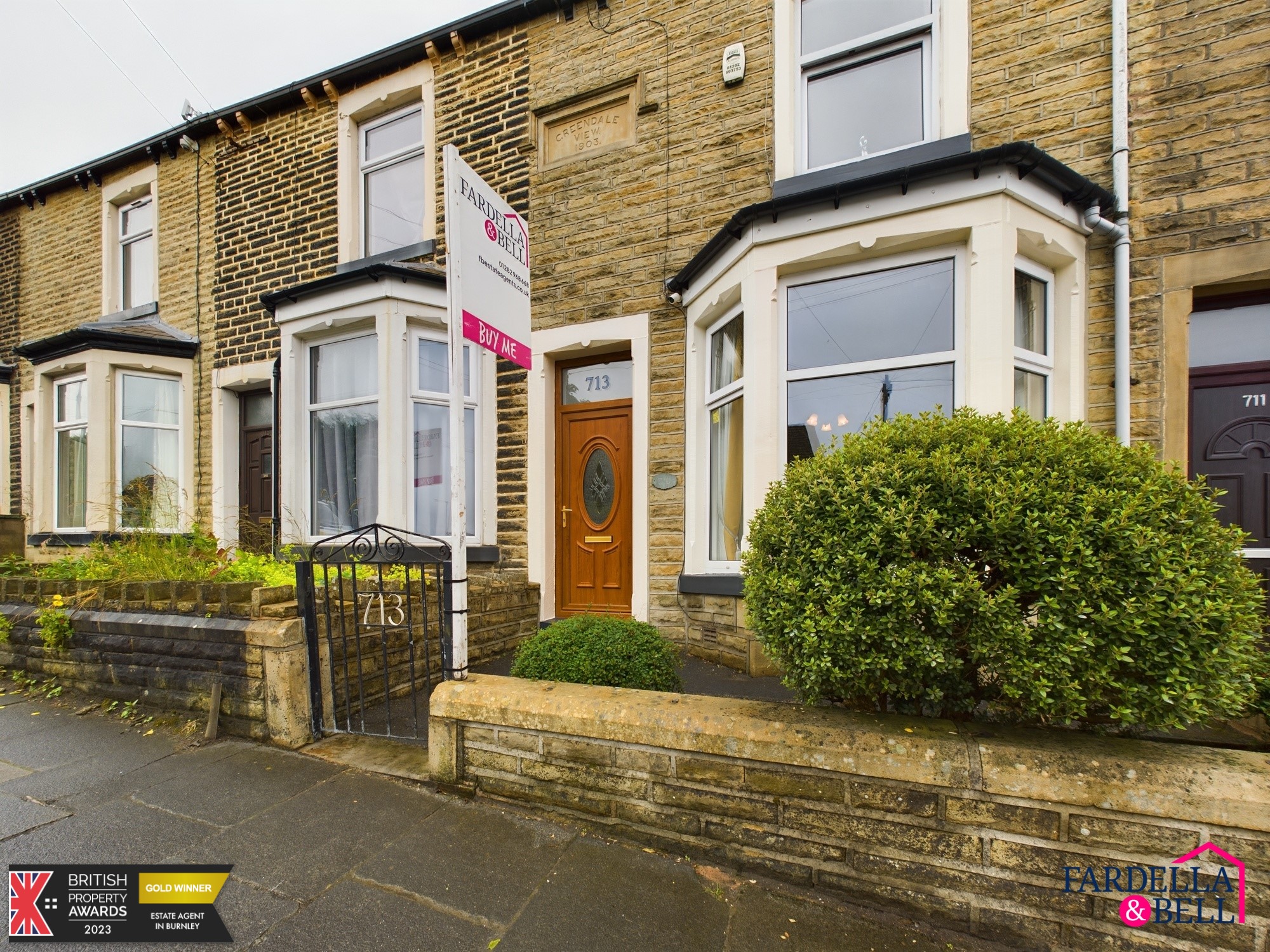
Briercliffe Road, Burnley, BB10
- 2
- 1
£125,000
For Sale -
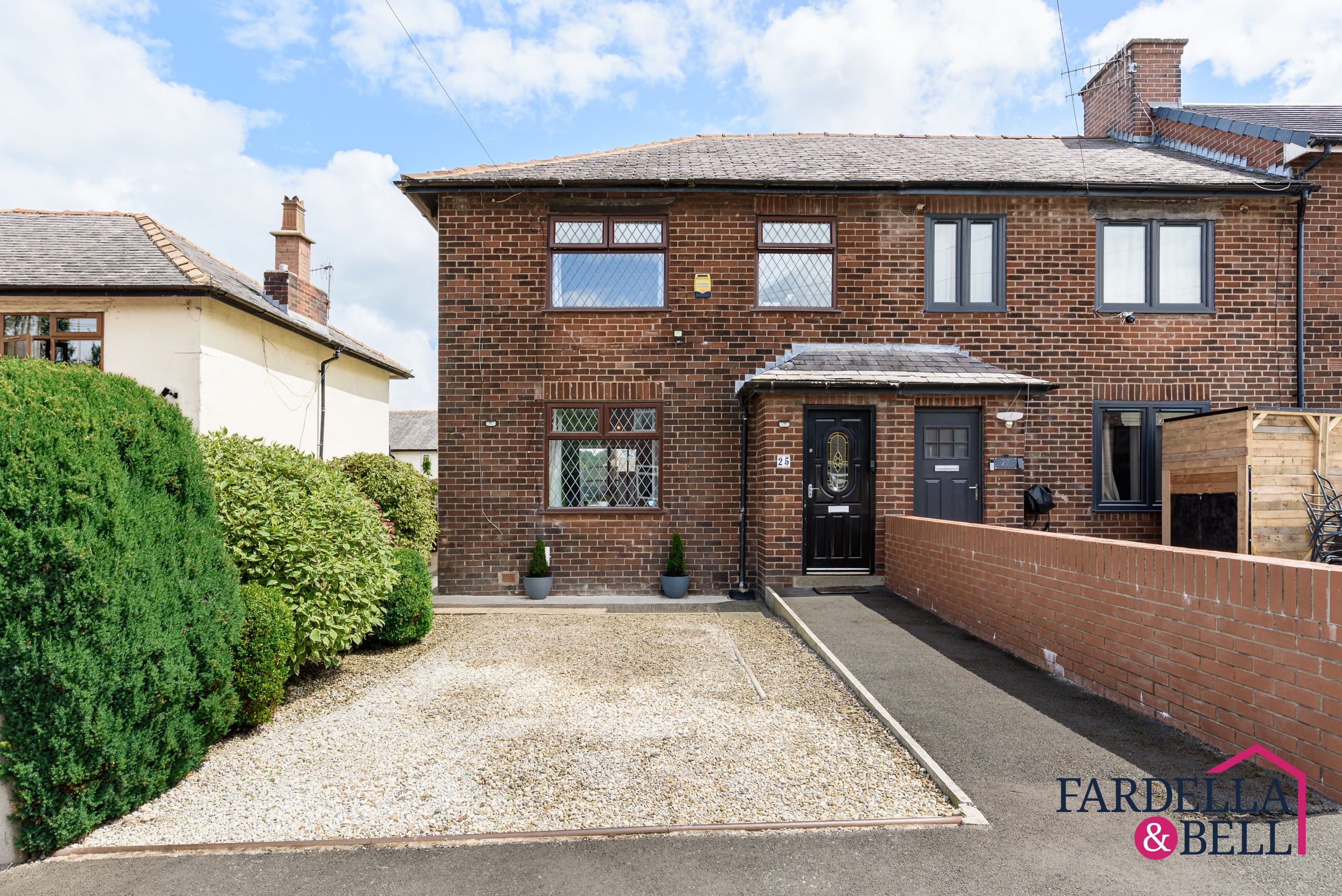
Warwick Drive, Padiham, BB12
- 3
- 1
£125,000
For Sale -
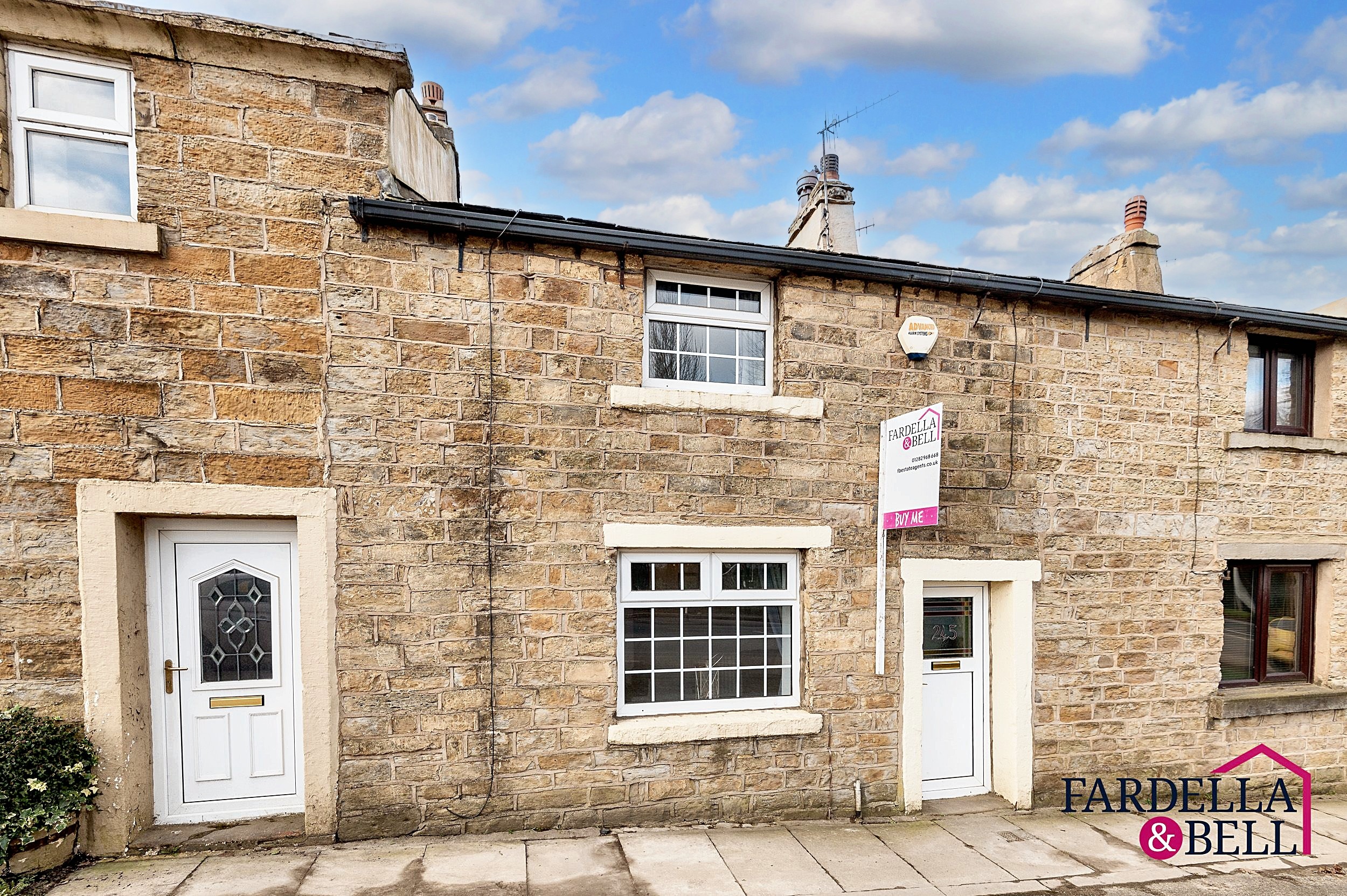
Rossendale Road, Burnley, BB11
- 2
- 1
£125,000
Completed -
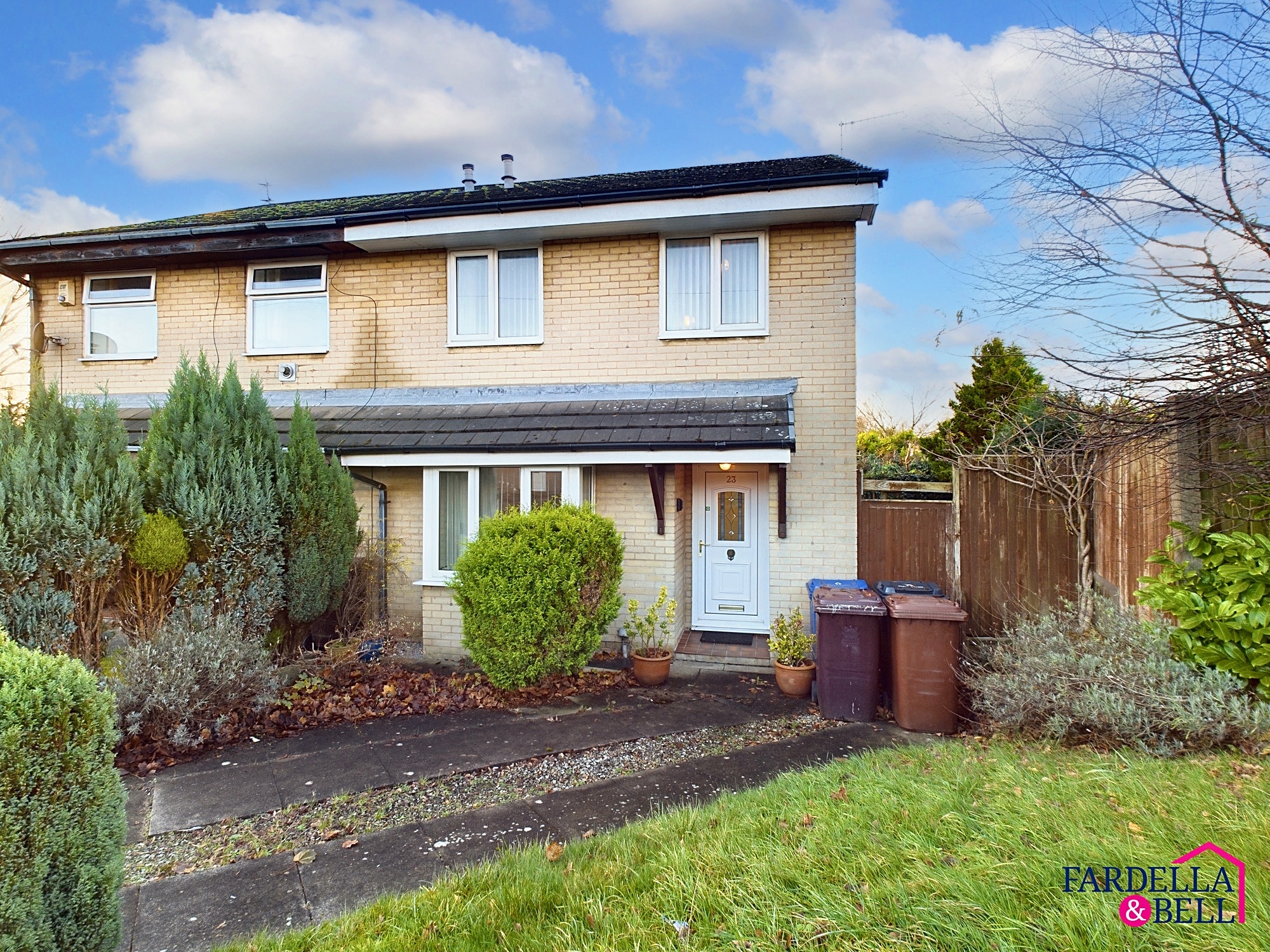
Kirkfell Drive, Burnley, BB12
- 2
- 1
£129,950
Under Offer -
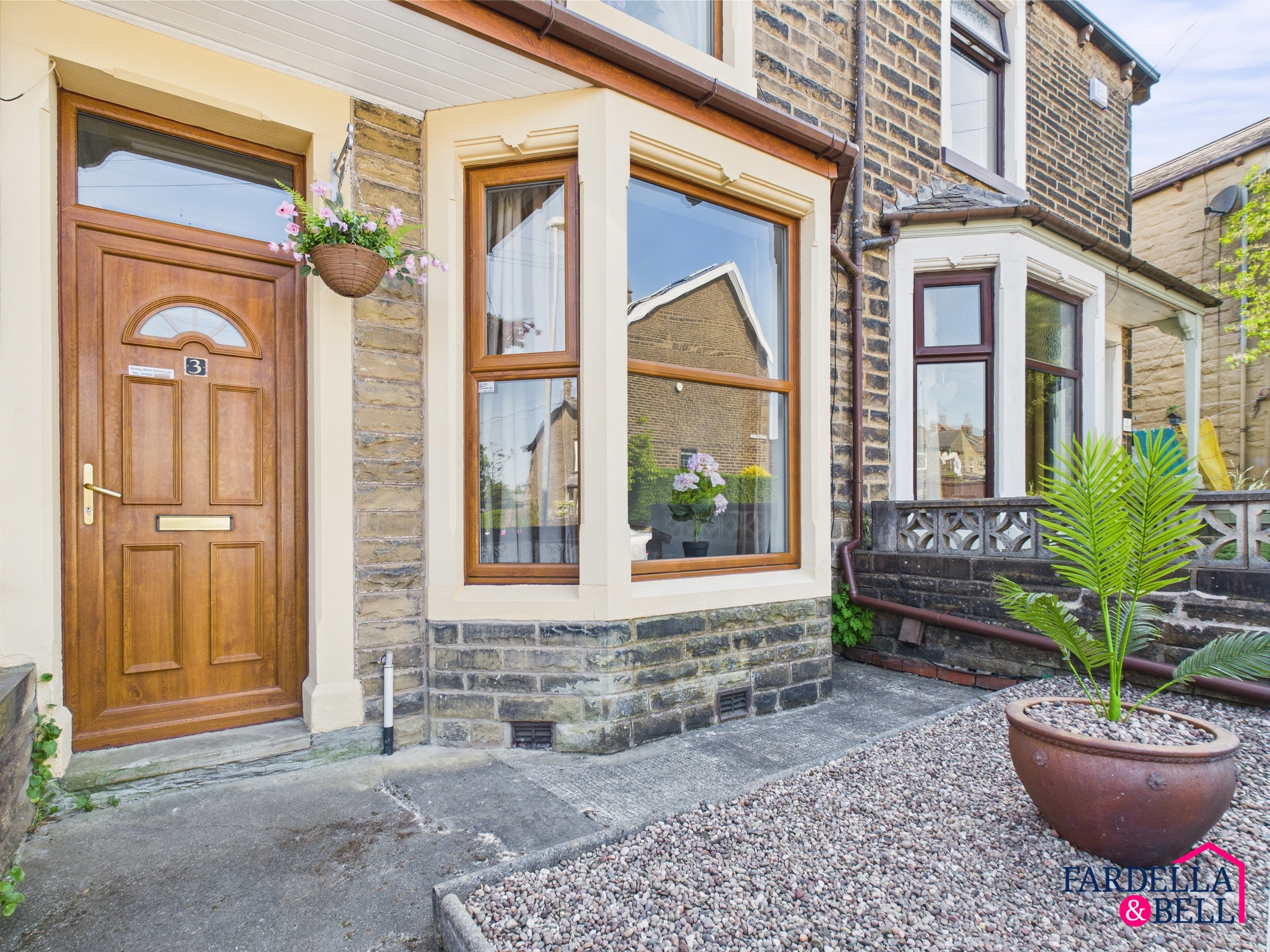
Stewart Street, Burnley, BB11
- 3
- 1
£129,950
Under Offer -
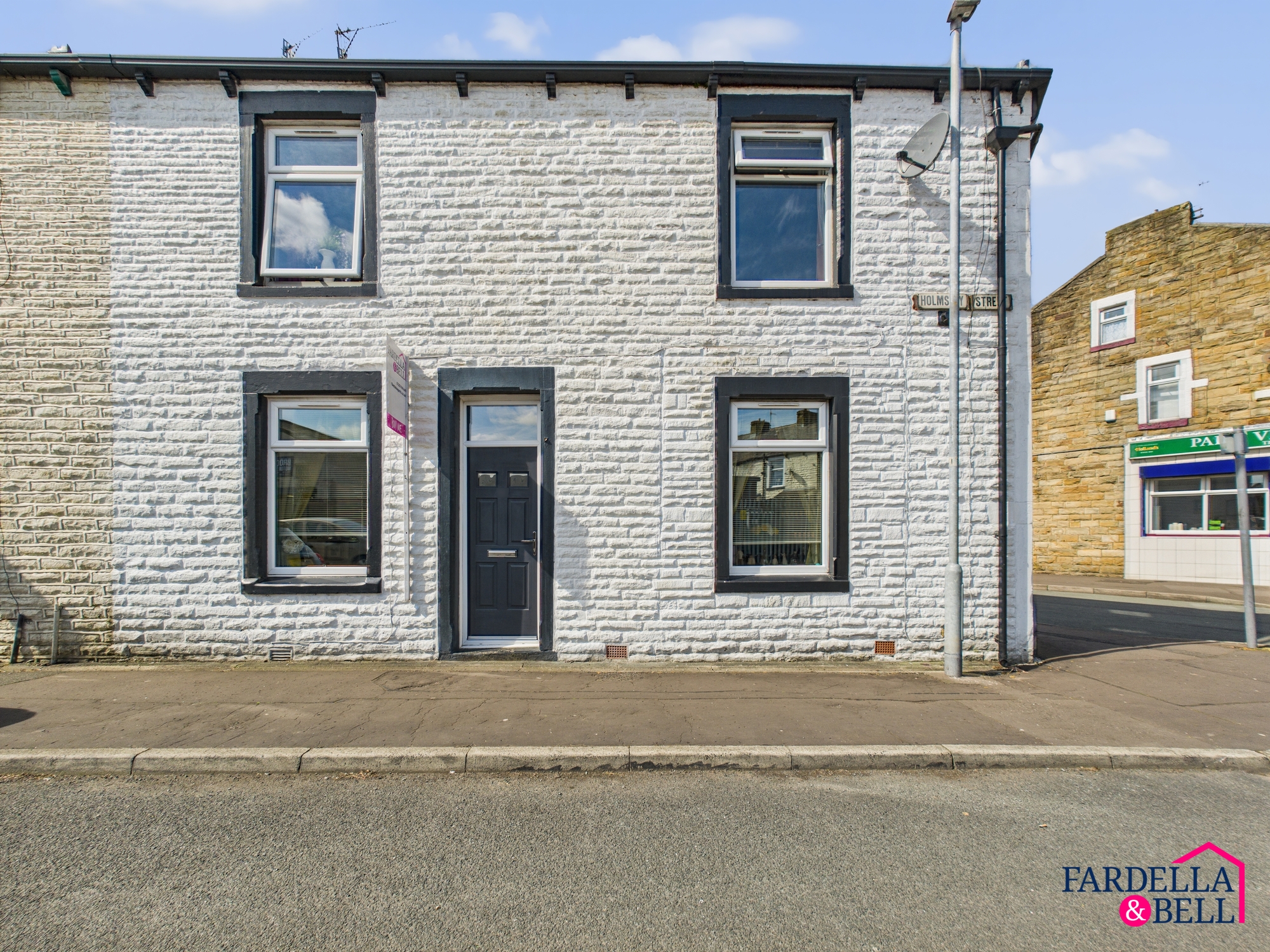
Holmsley Street, Burnley, BB10
- 3
- 1
£129,950
Under Offer -
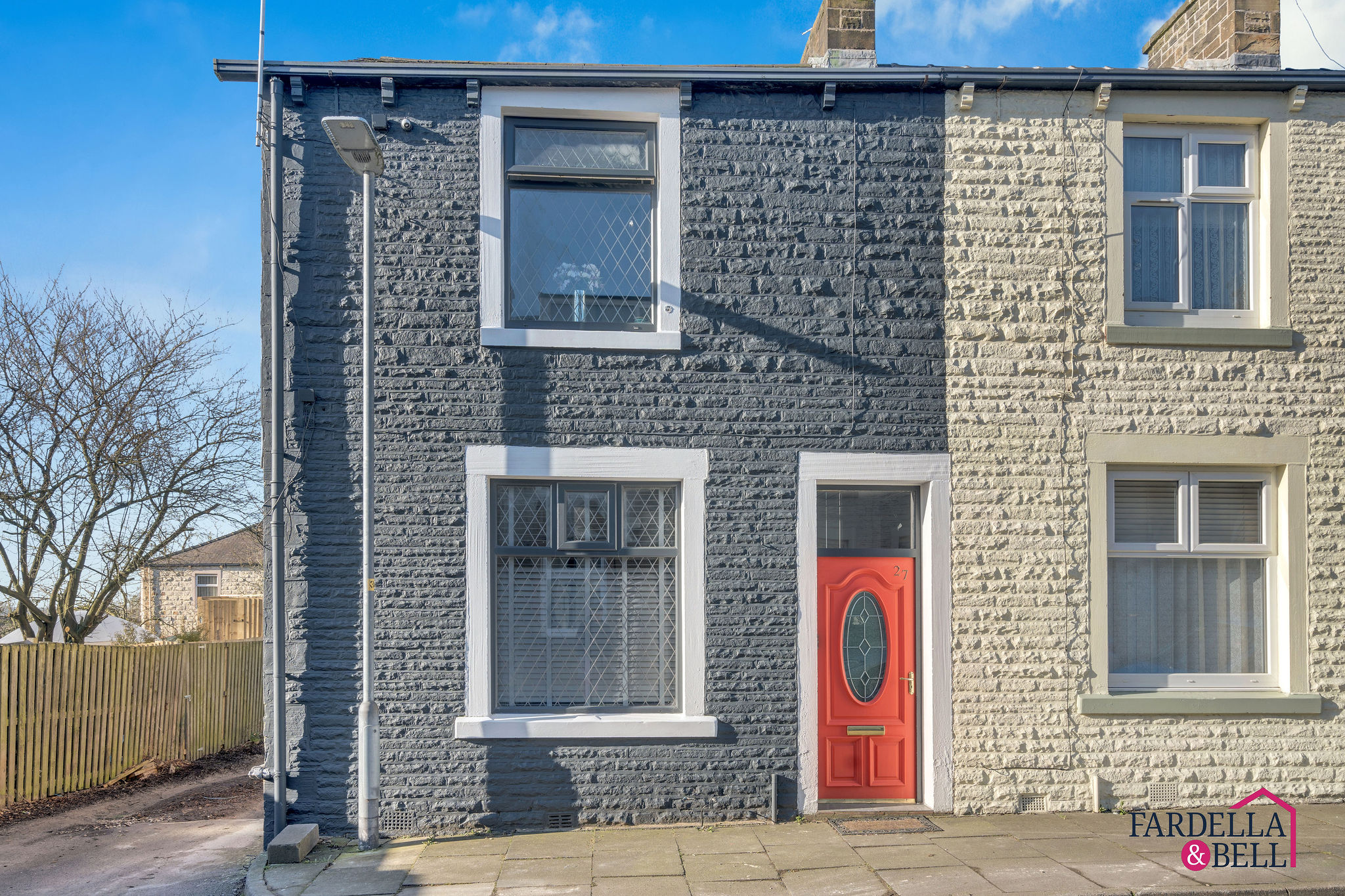
Moore Street, Burnley, BB12
- 3
- 1
£132,950
Under Offer -
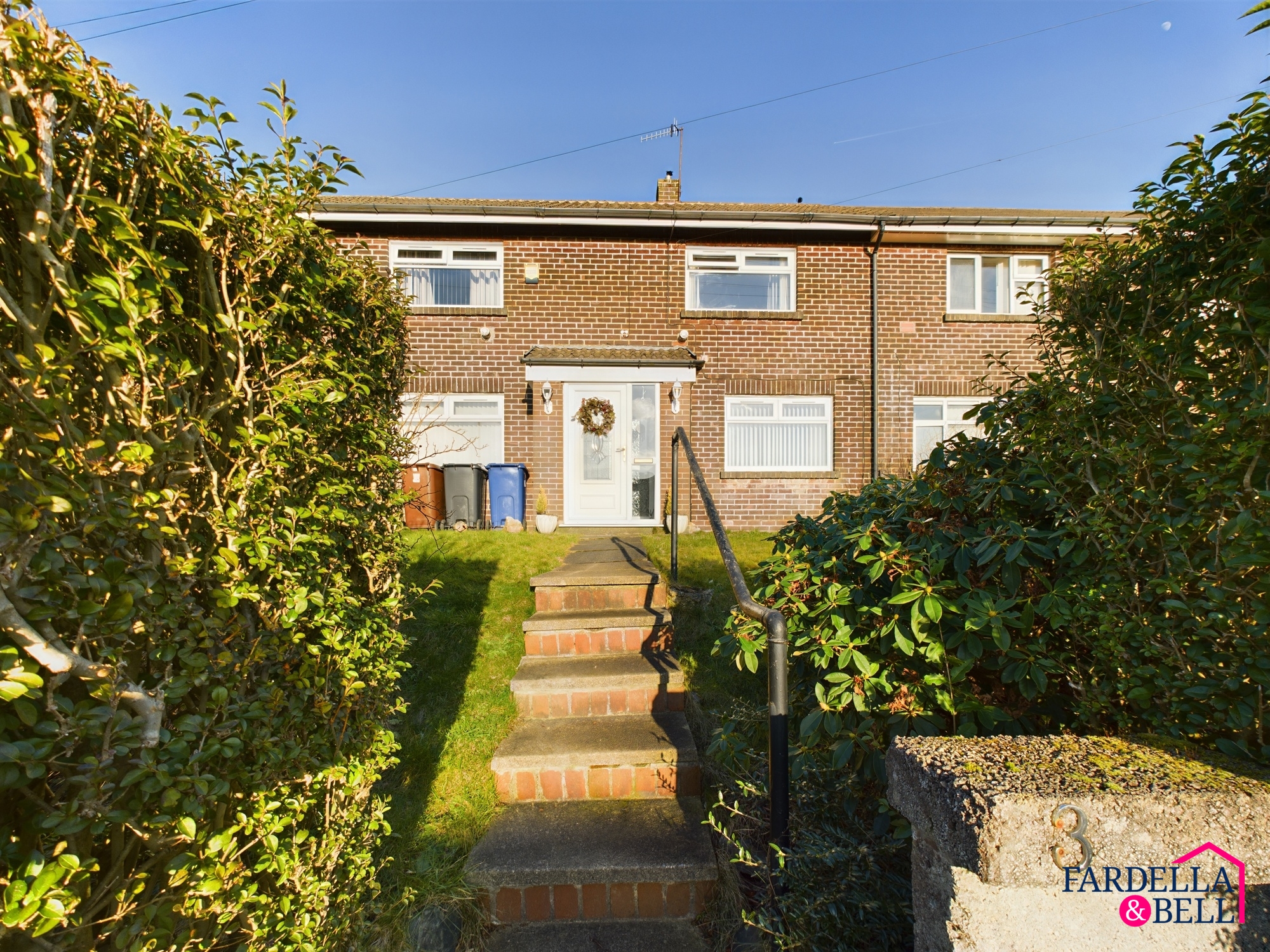
Sheddon Grove, Burnley, BB10
- 3
- 1
£135,000
Under Offer -
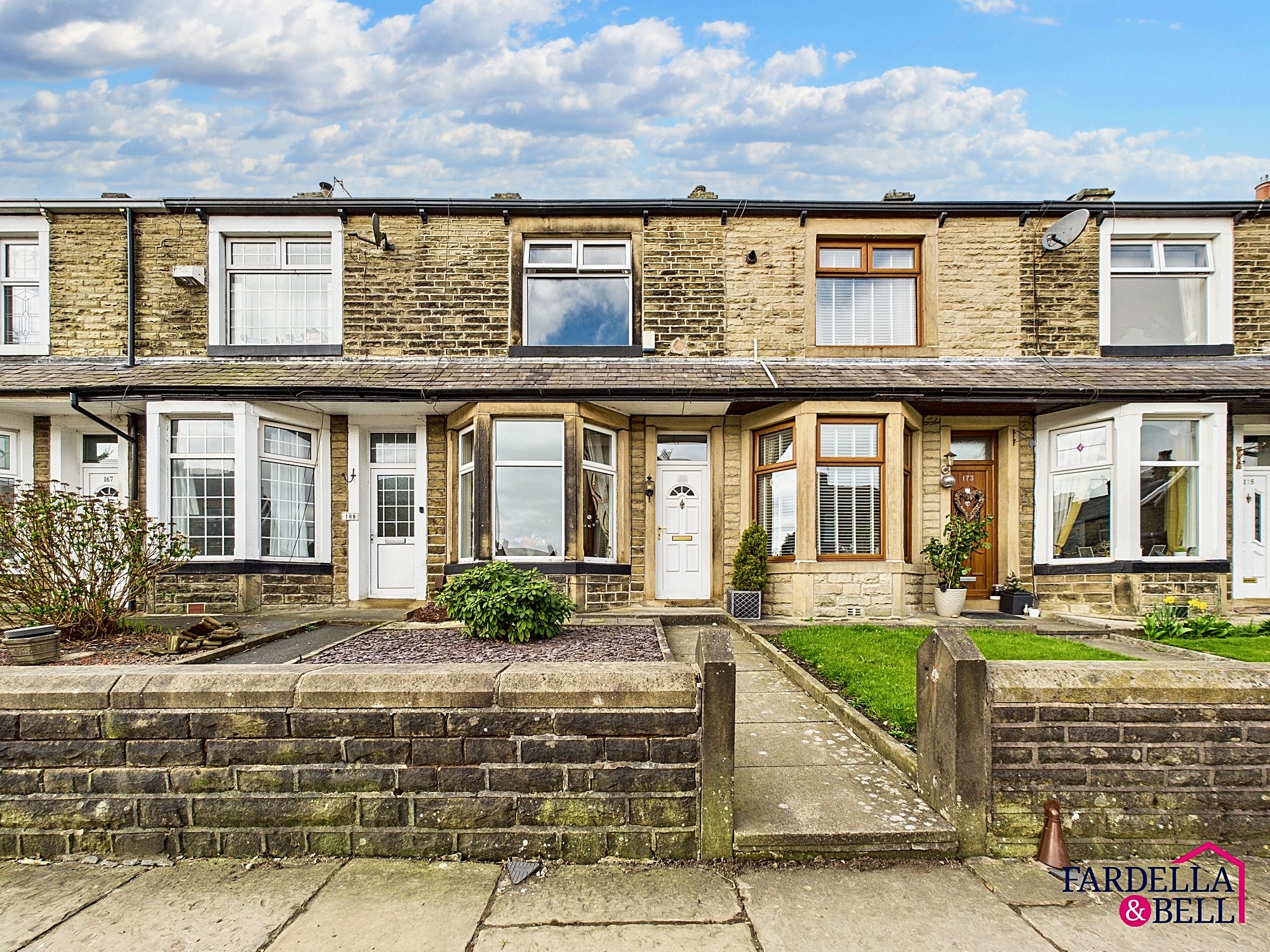
Langroyd Road, Colne, BB8
- 2
- 1
£135,000
Under Offer -
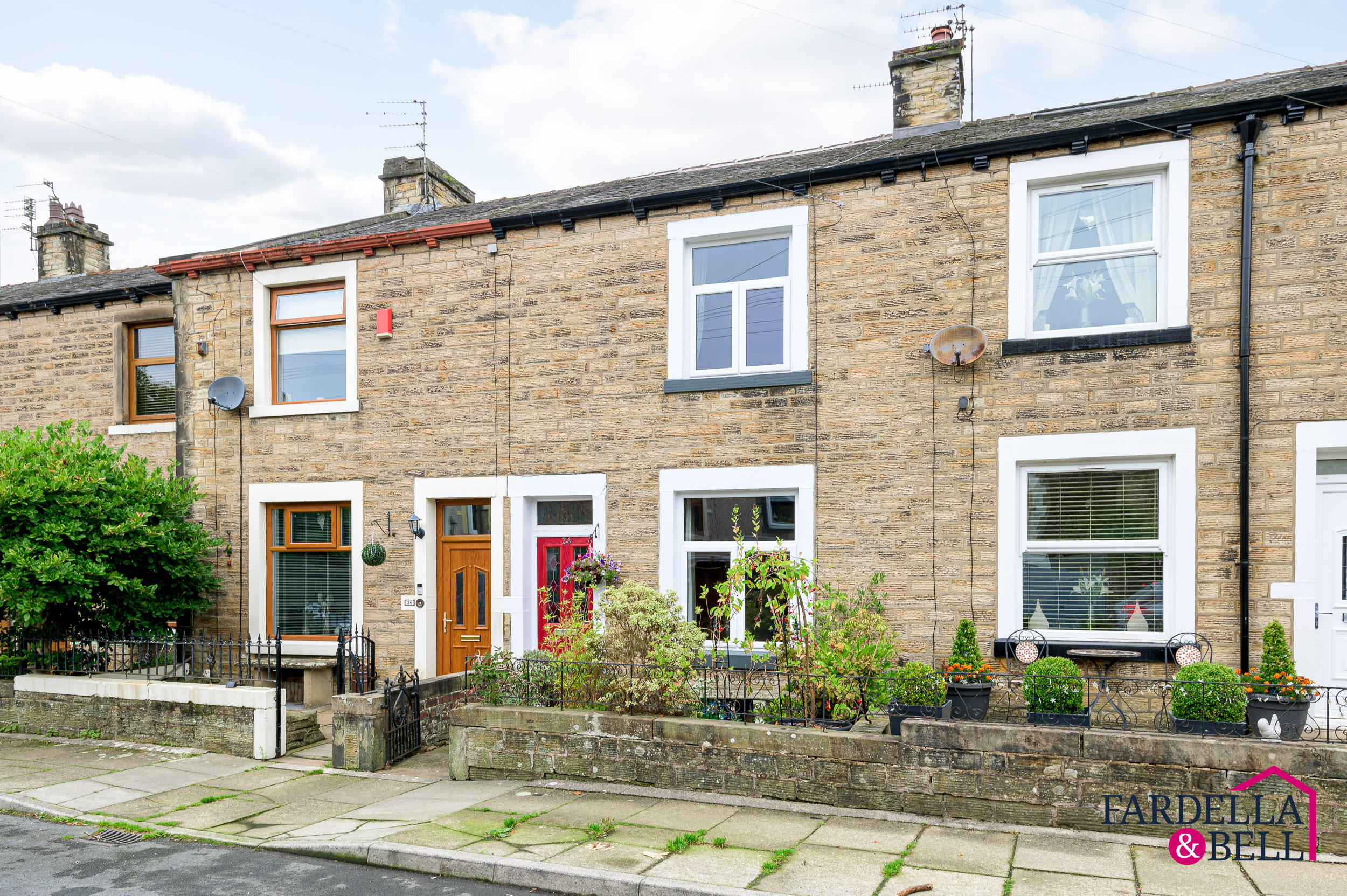
Bankhouse Street, Barrowford, BB9
- 2
- 1
£135,000
Completed -
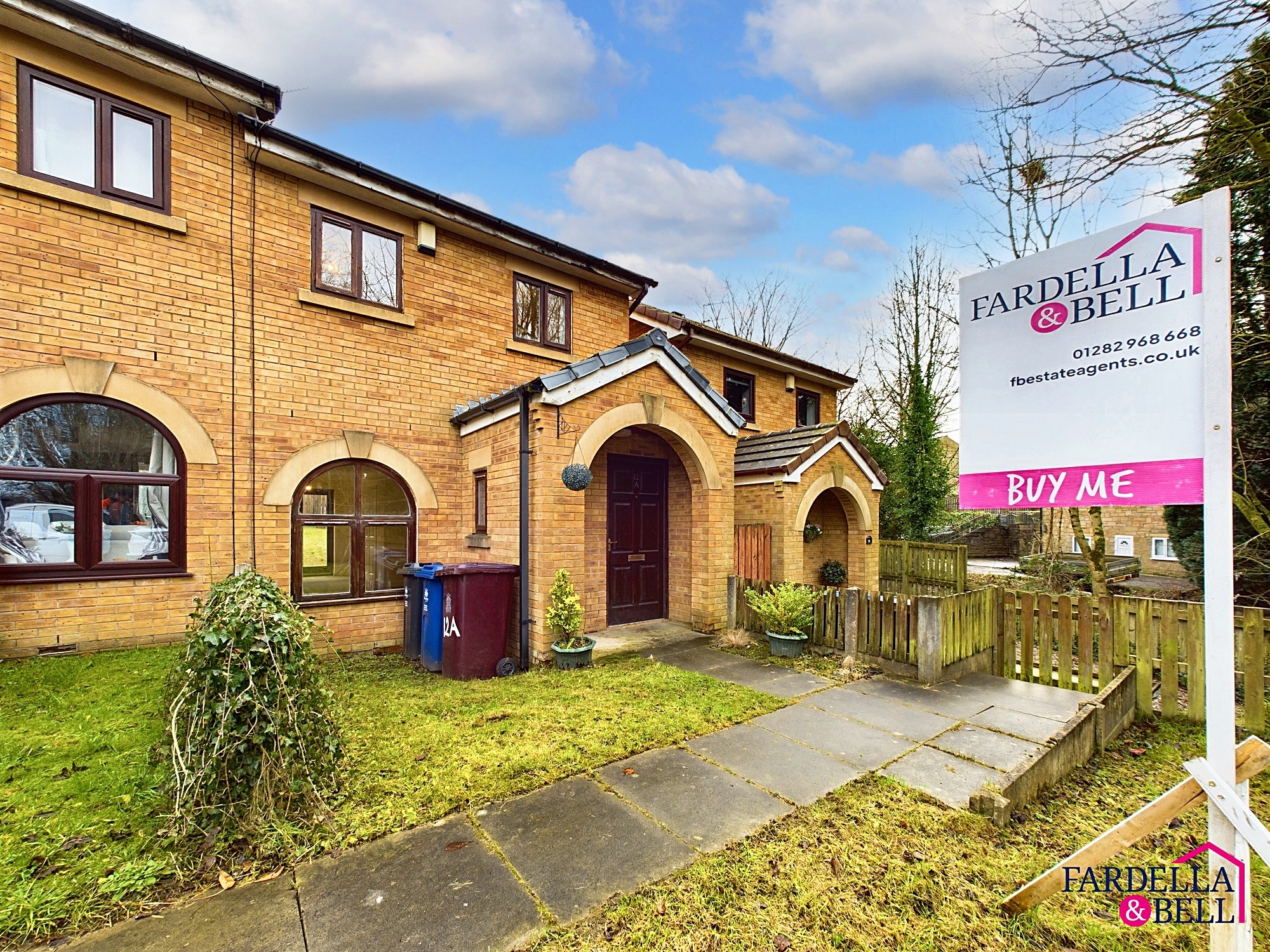
Printers Fold, Burnley, BB12
- 3
- 2
£135,000
Under Offer -
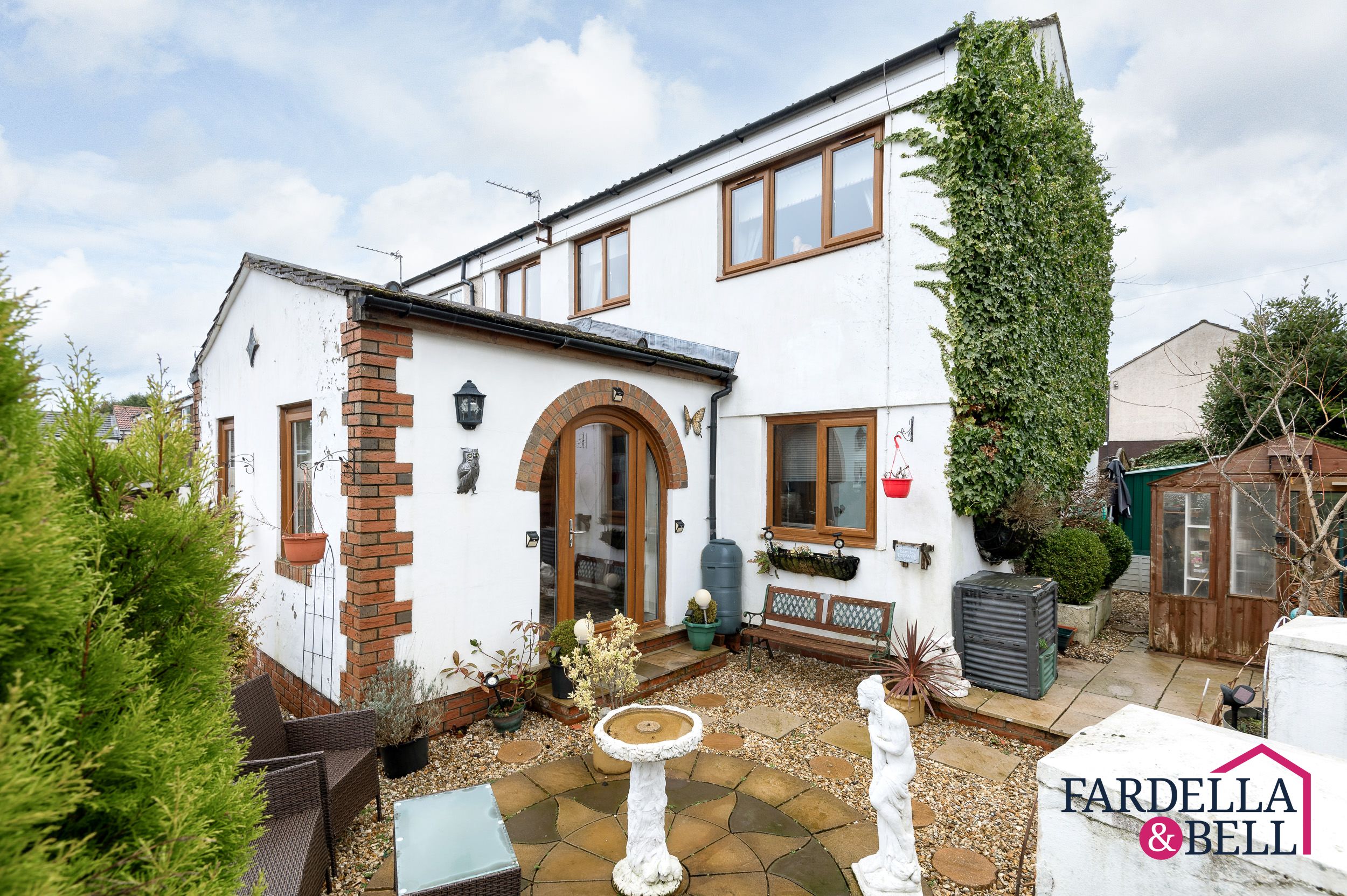
Orpington Square, Burnley, BB10
- 2
- 1
£135,000
Under Offer -

Queen Street, Briercliffe, BB10
- 3
- 1
£135,000
Completed -
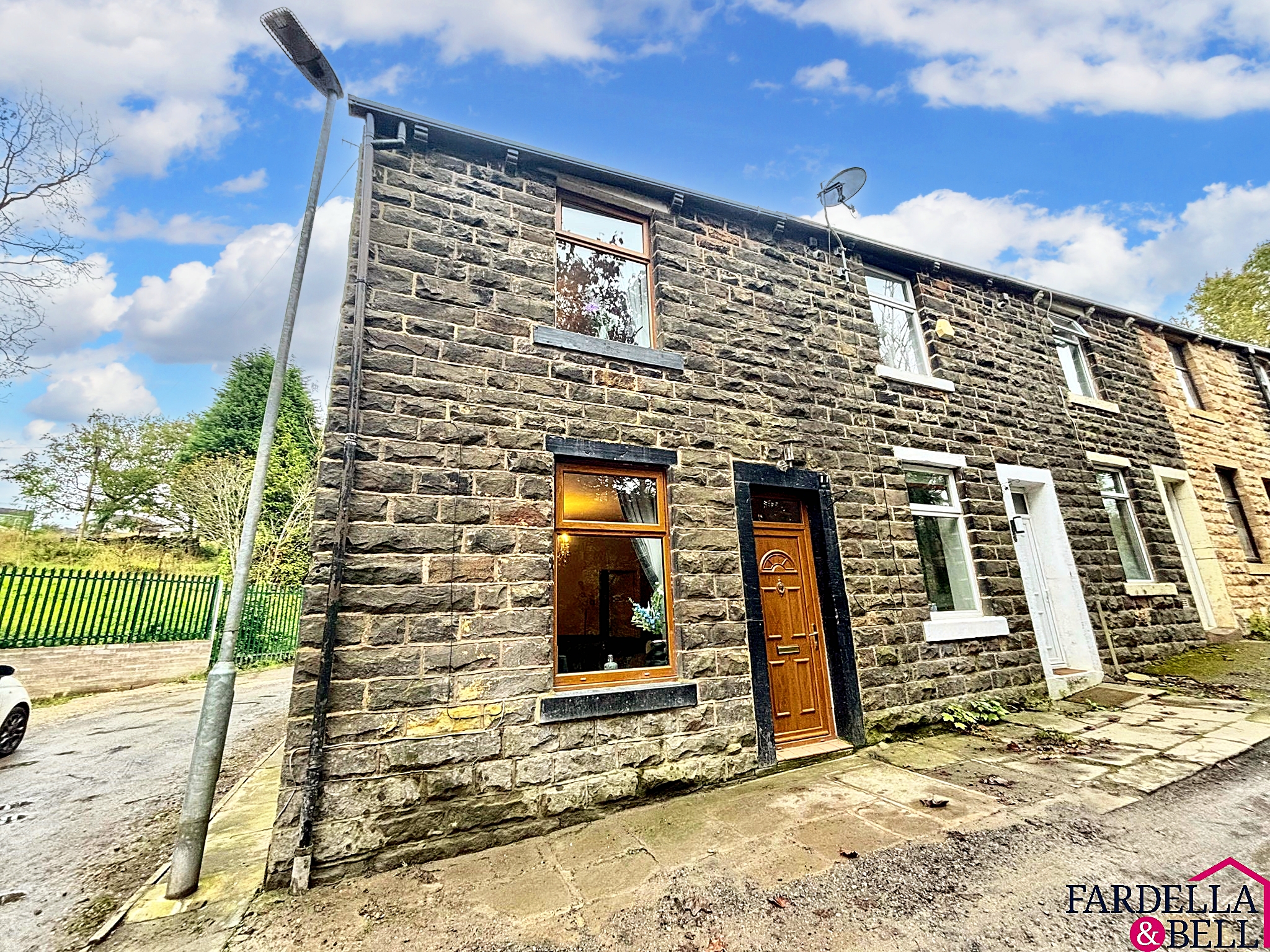
Brun Terrace, Burnley, BB10
- 2
- 1
£137,000
Completed -
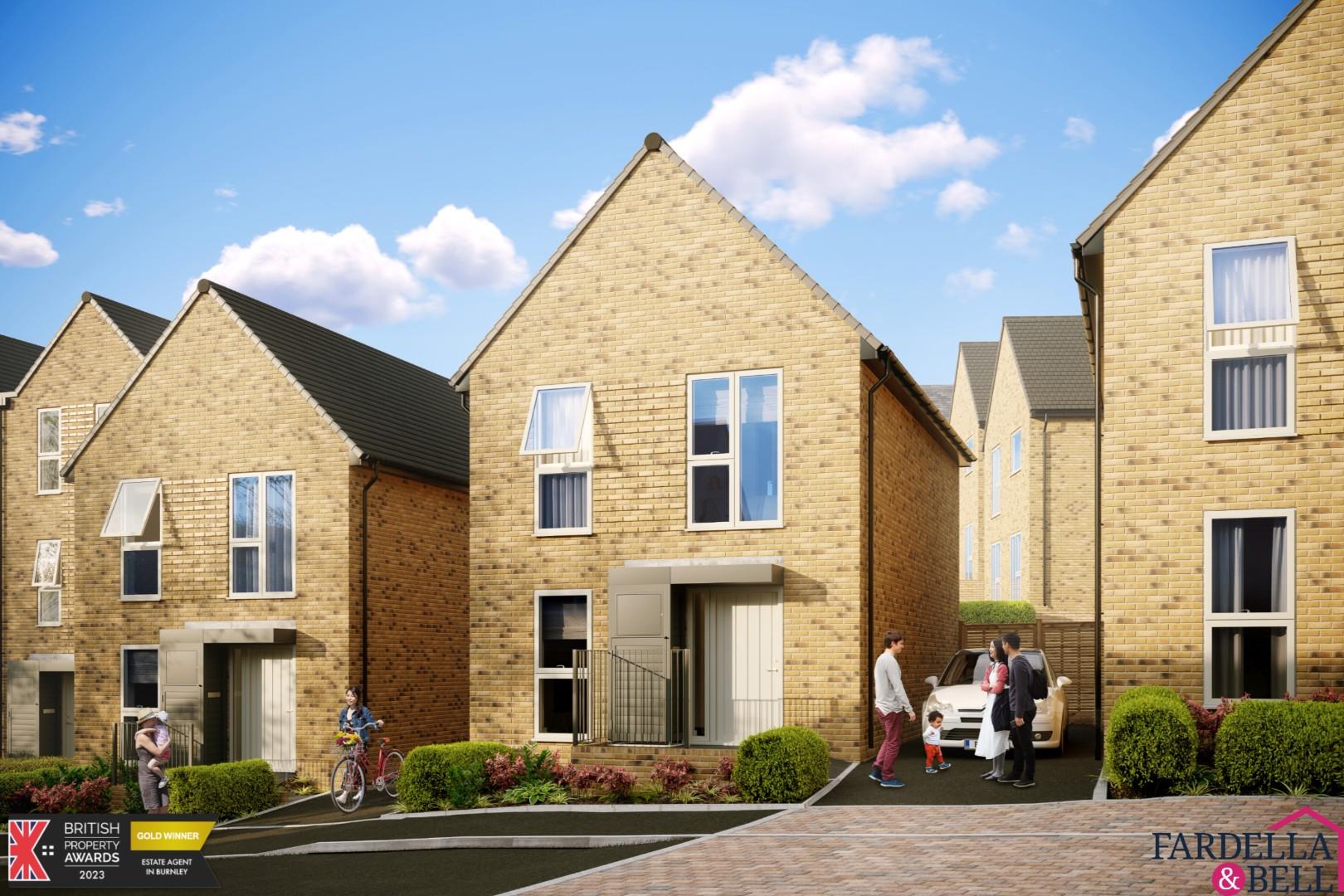
Keld Development, Trough Laithe Road, BB9
- 3
- 1
£139,000
For Sale -
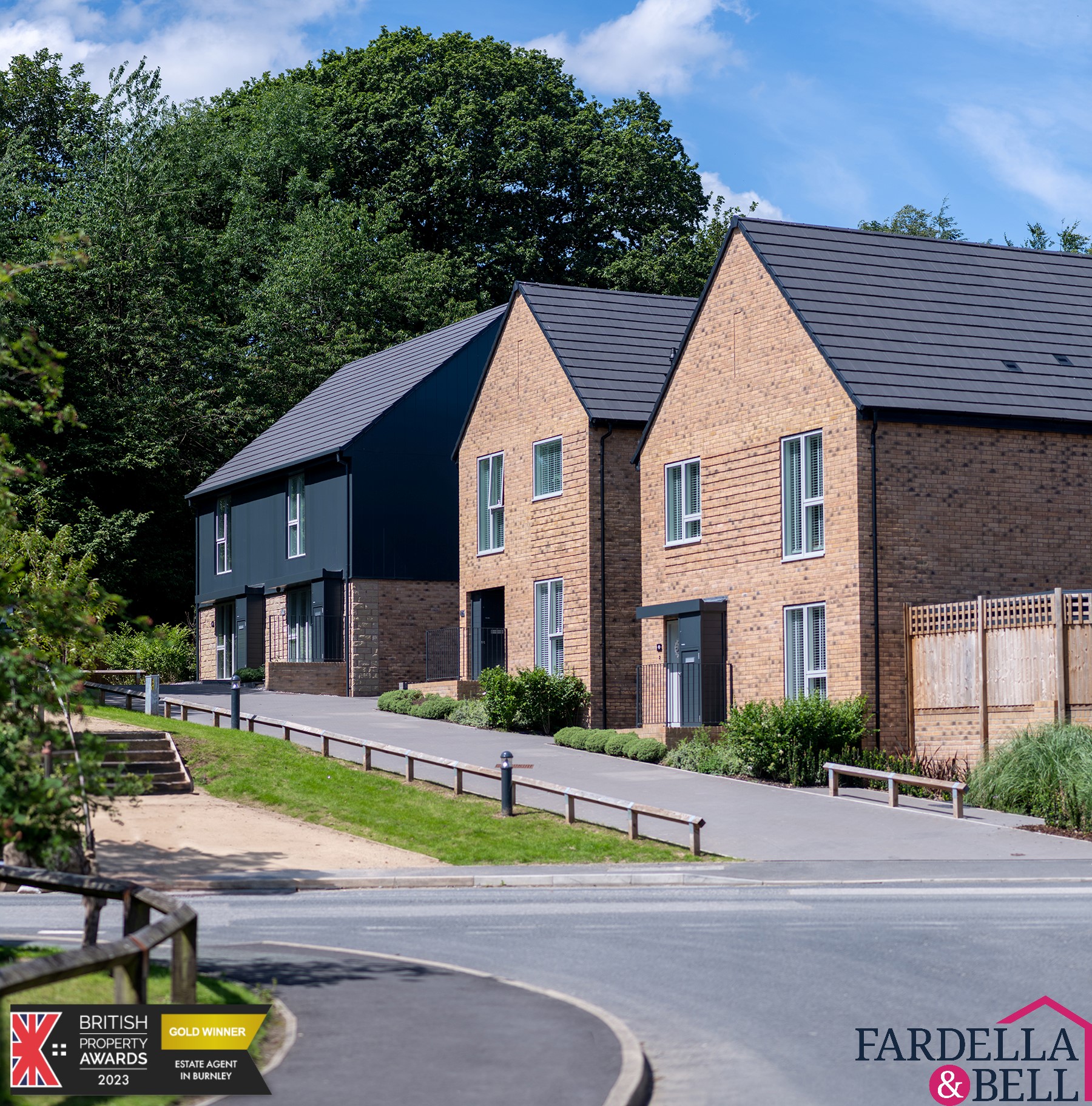
Keld Development, Trough Laithe Road, BB9
- 3
- 1
£139,000
For Sale -
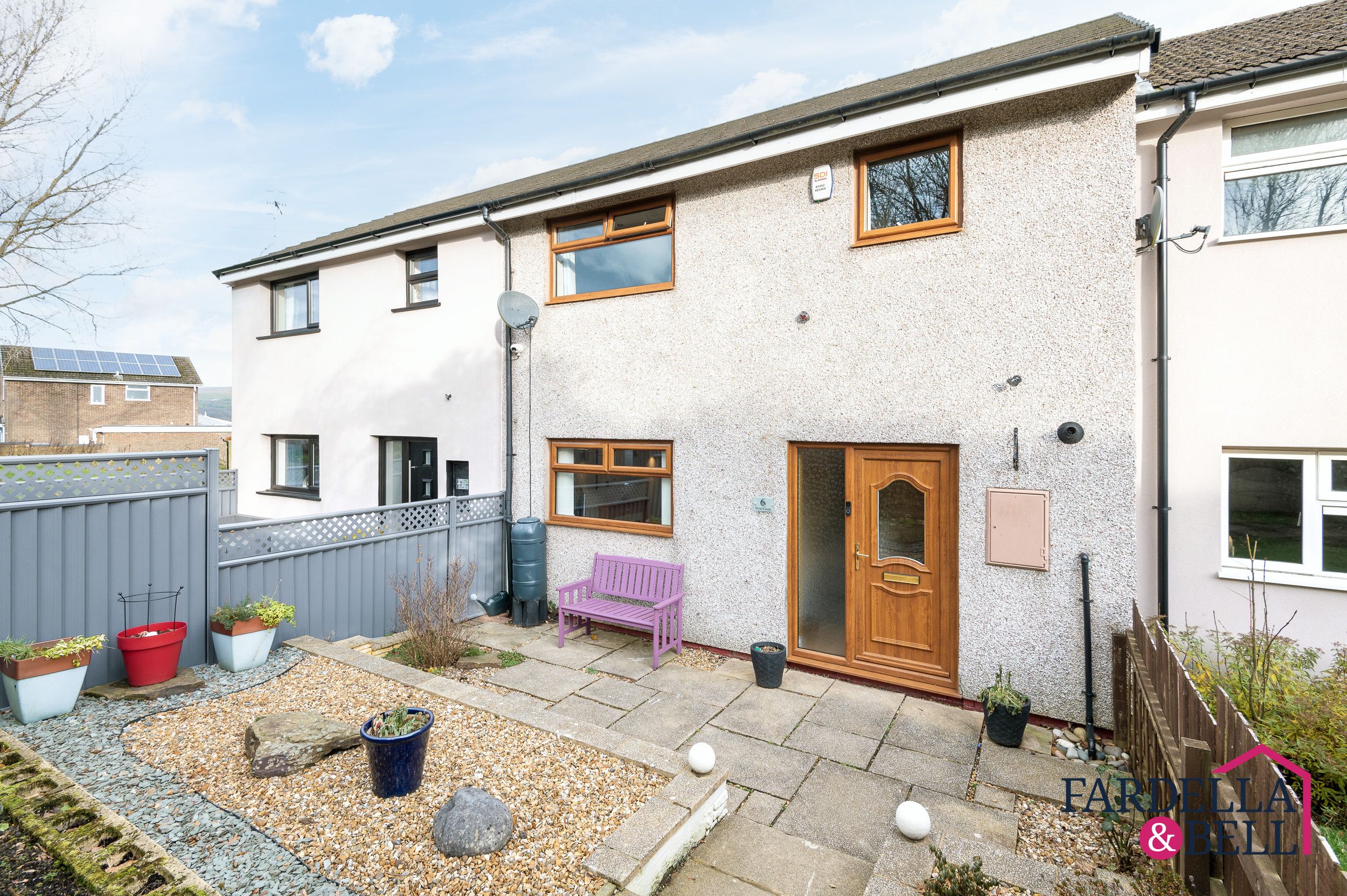
Avon Court, Burnley, BB12
- 3
- 1
£139,950
Under Offer -
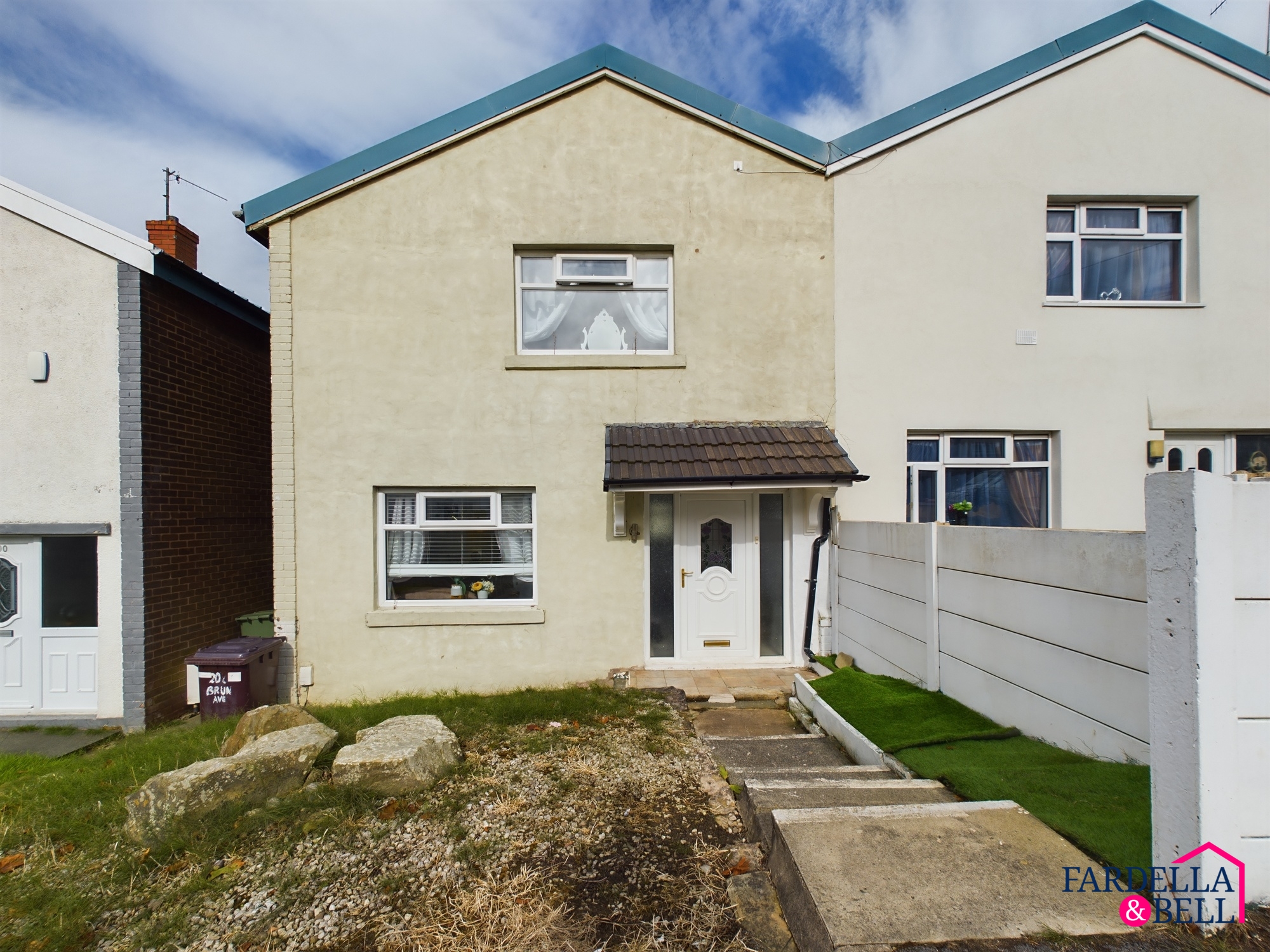
Brunshaw Avenue, Burnley, BB10
- 2
- 1
£139,950
For Sale -
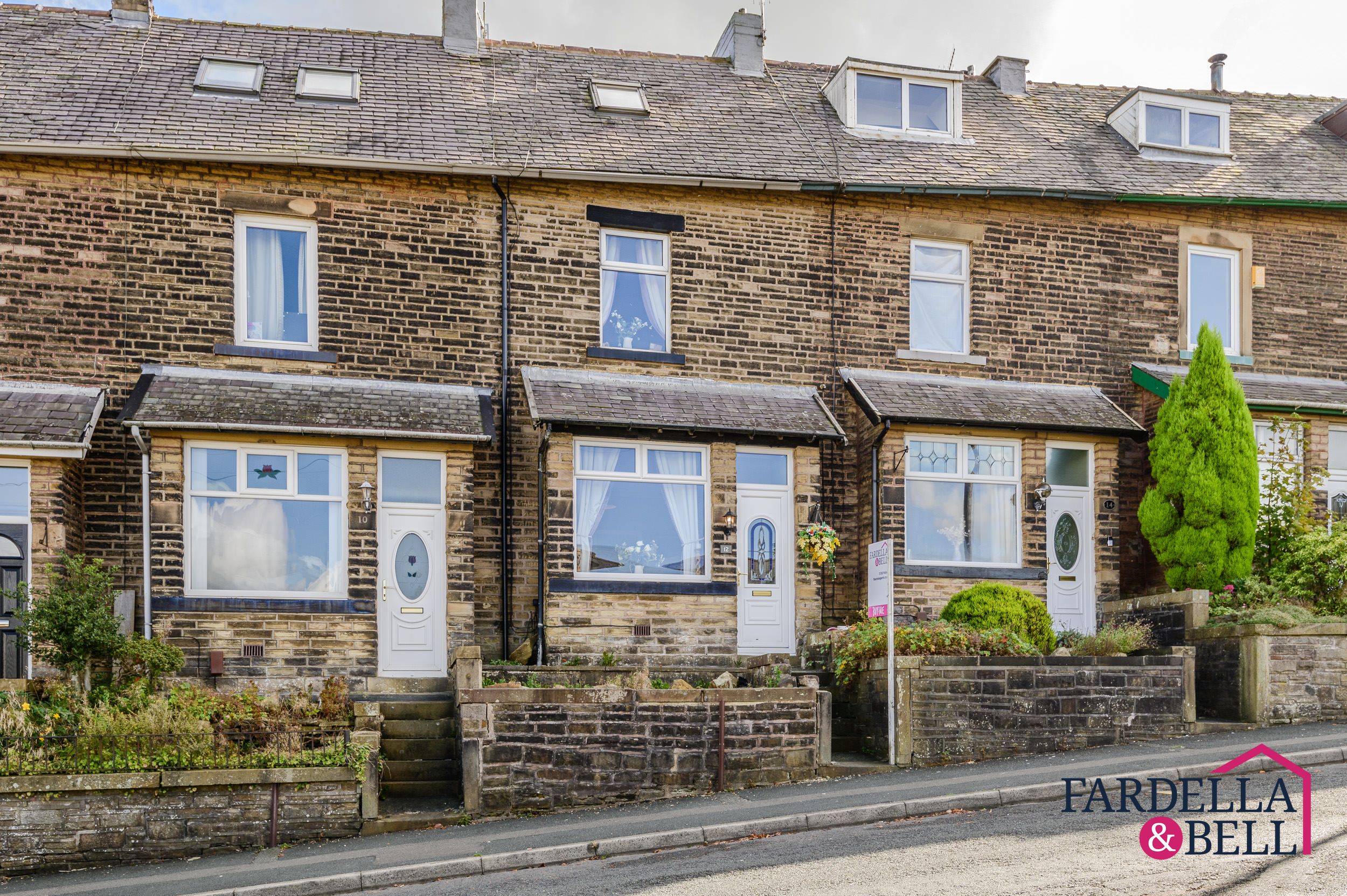
Higher Reedley Road, Brierfield, BB9
- 2
- 1
£140,000
Completed -
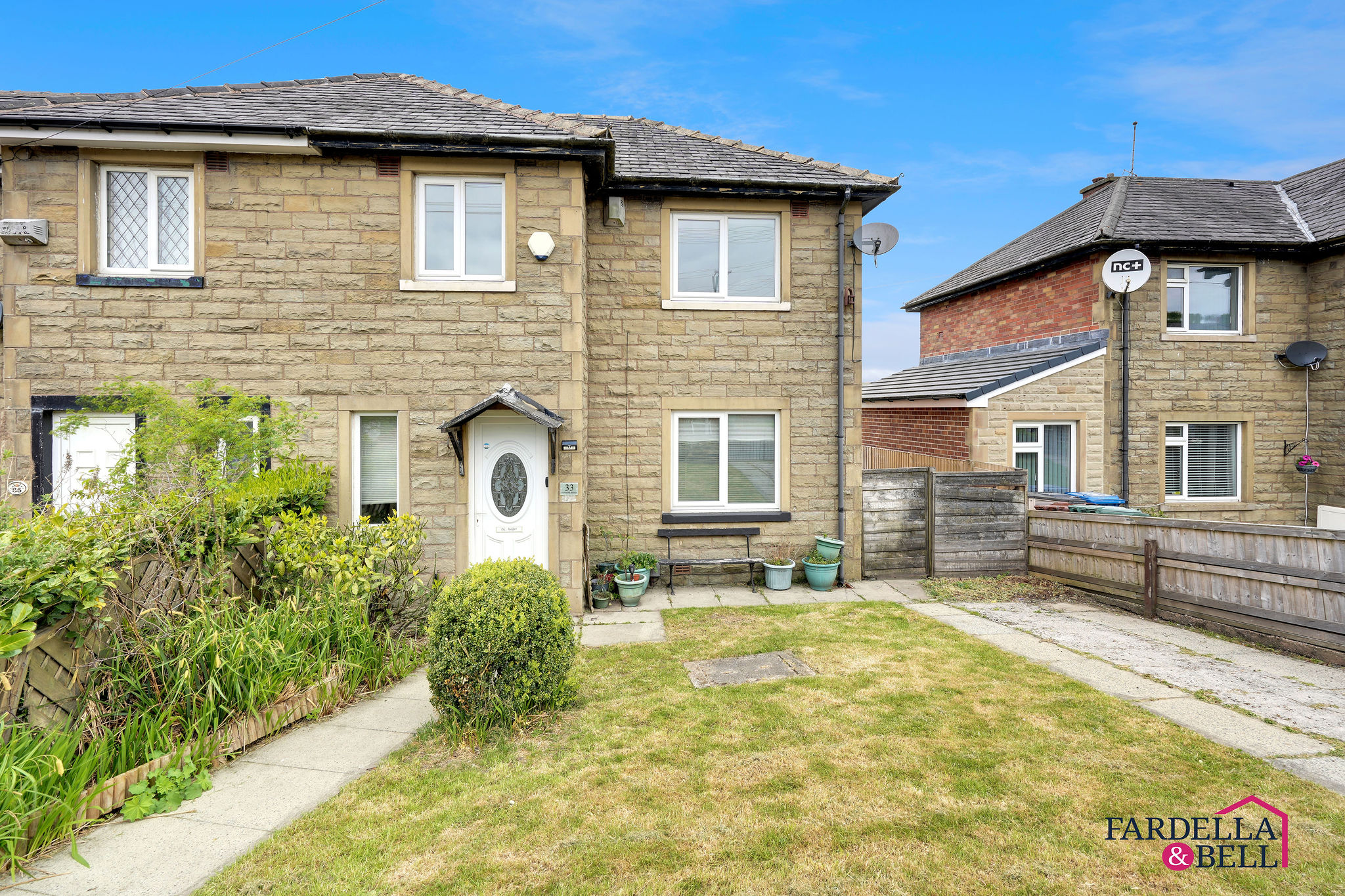
Pennine Road, Bacup, OL13
- 3
- 1
£140,000
Sold STC -
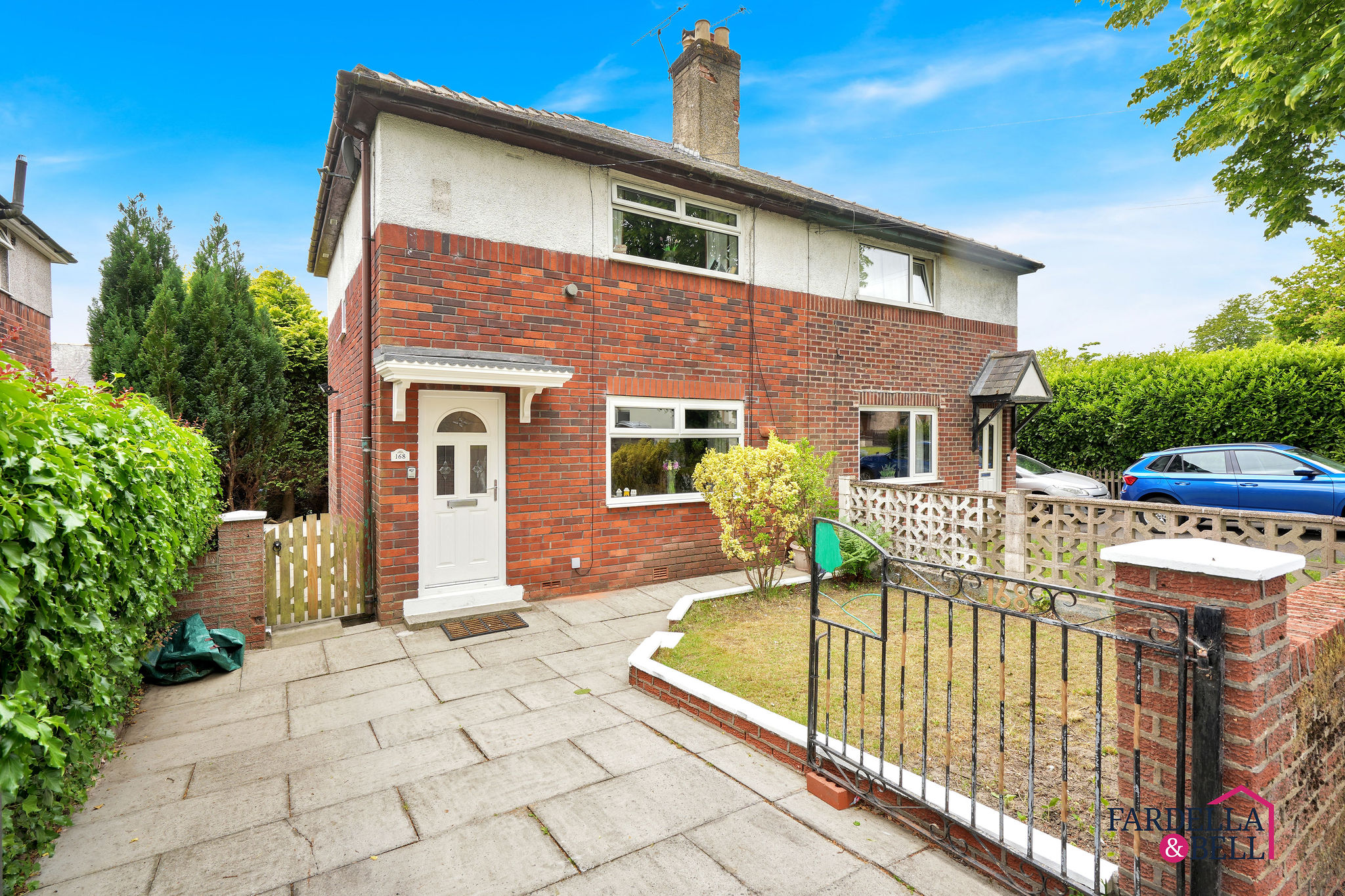
Sycamore Avenue, Burnley, BB12
- 3
- 1
£140,000
Under Offer -
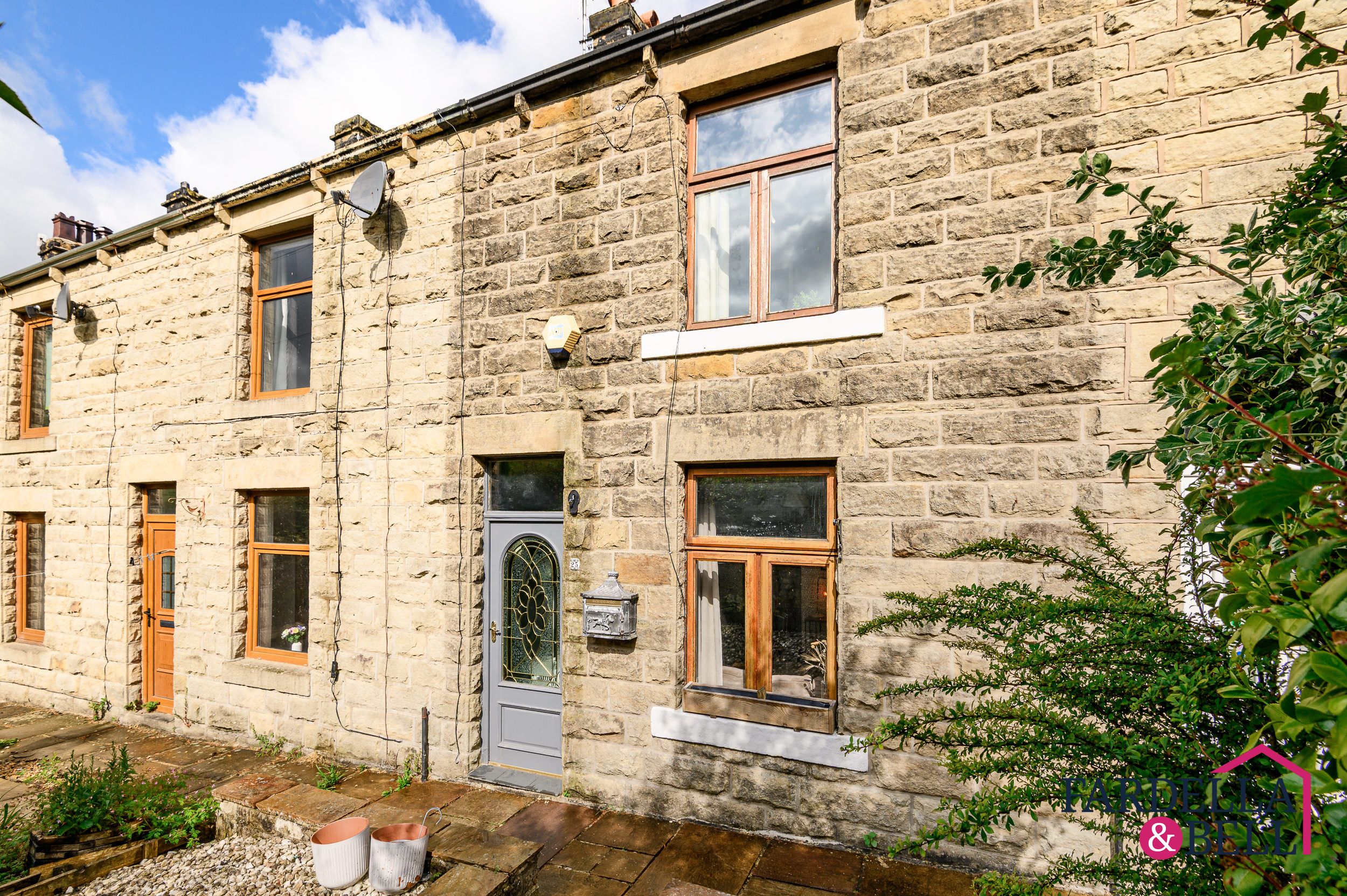
Hawley Street, Winewall, BB8
- 2
- 1
£140,000
Under Offer -
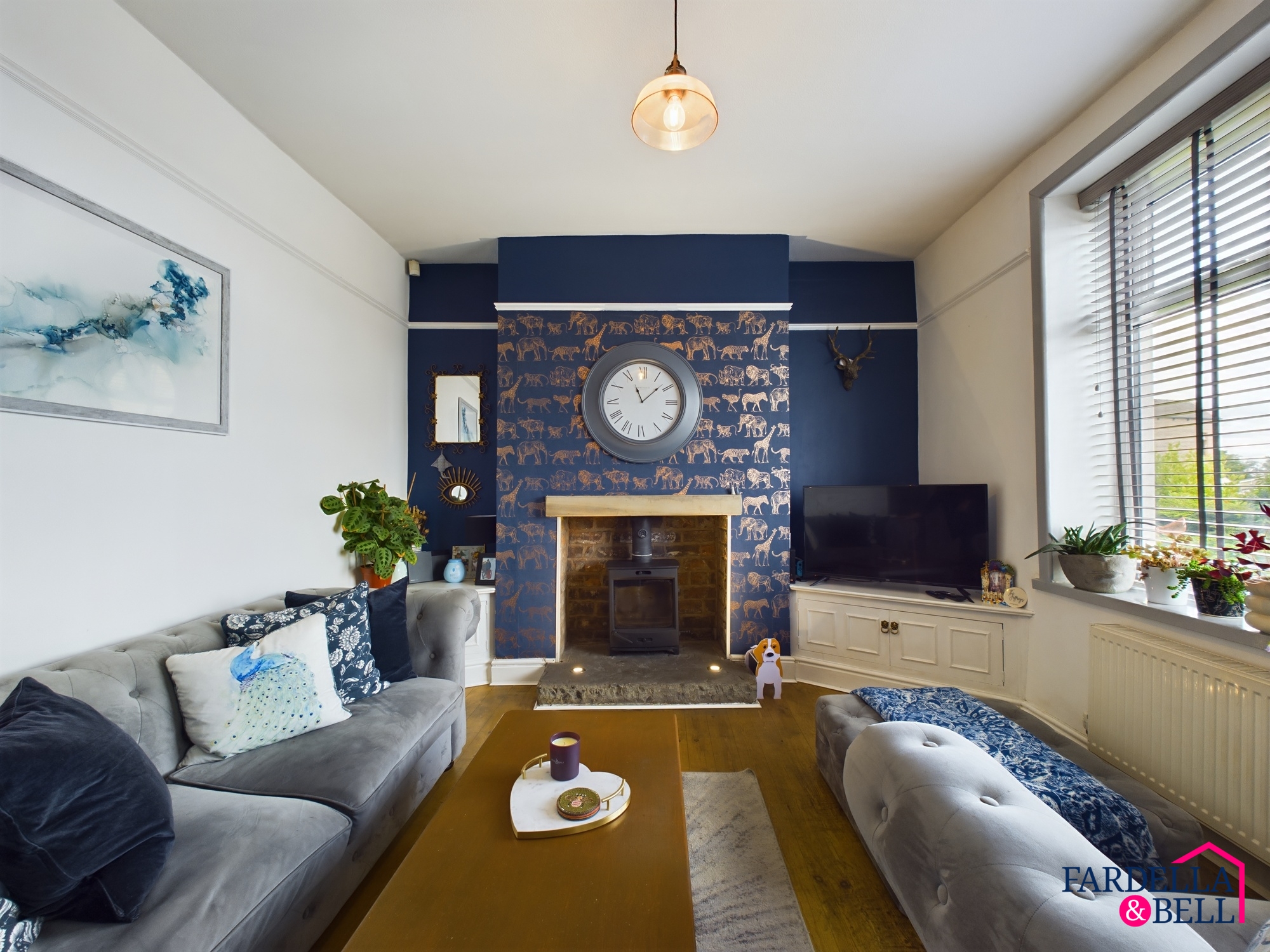
Manchester Road, Burnley, BB11
- 2
- 1
£140,000
Under Offer -
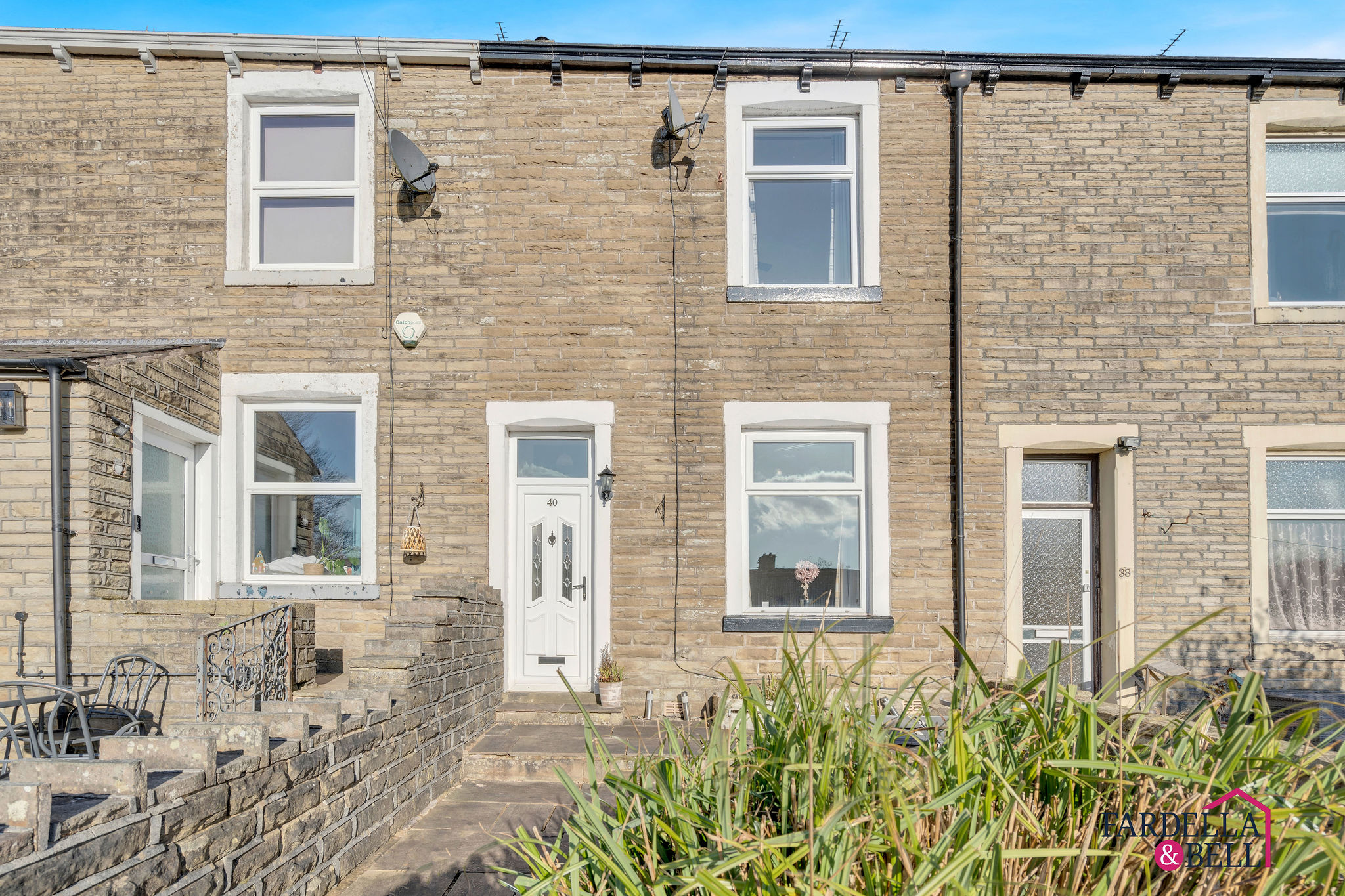
Bedford Street, Barrowford, BB9
- 2
- 1
£140,000
Completed -
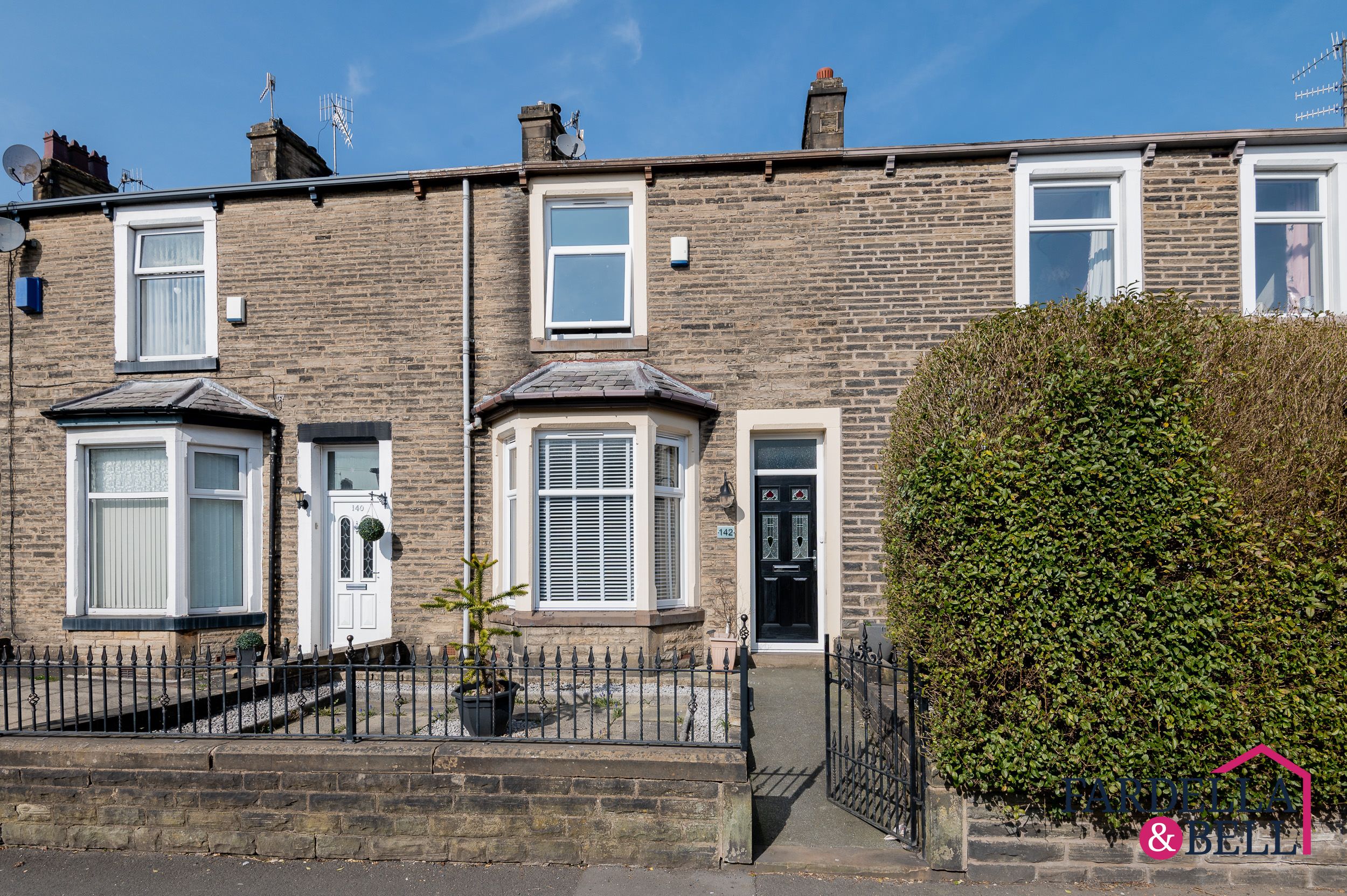
Brunshaw Road, Burnley, BB10
- 2
- 1
£140,000
Sold STC -
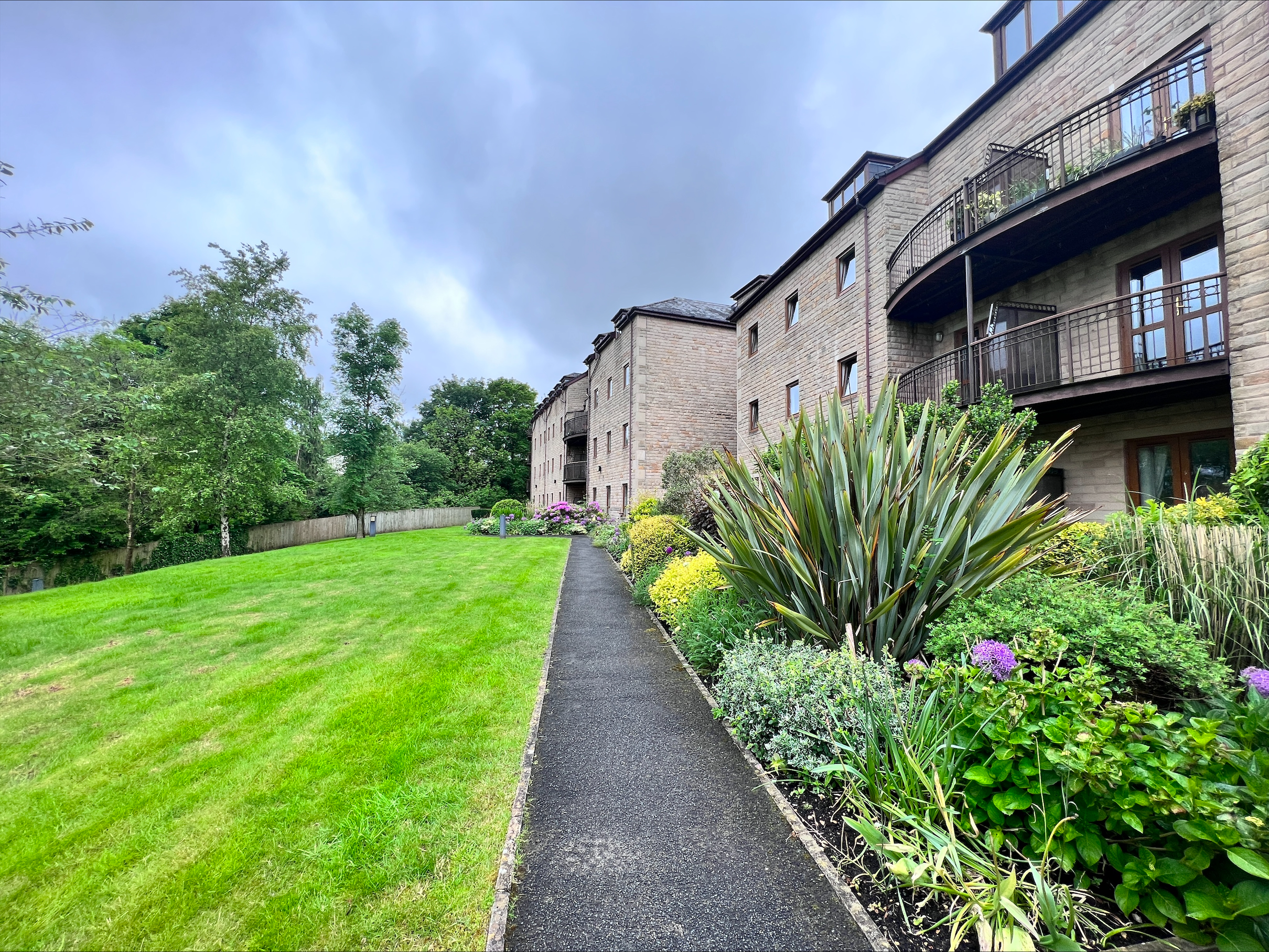
Clough Springs, Barrowford, BB9
- 2
- 1
£142,000
Under Offer -
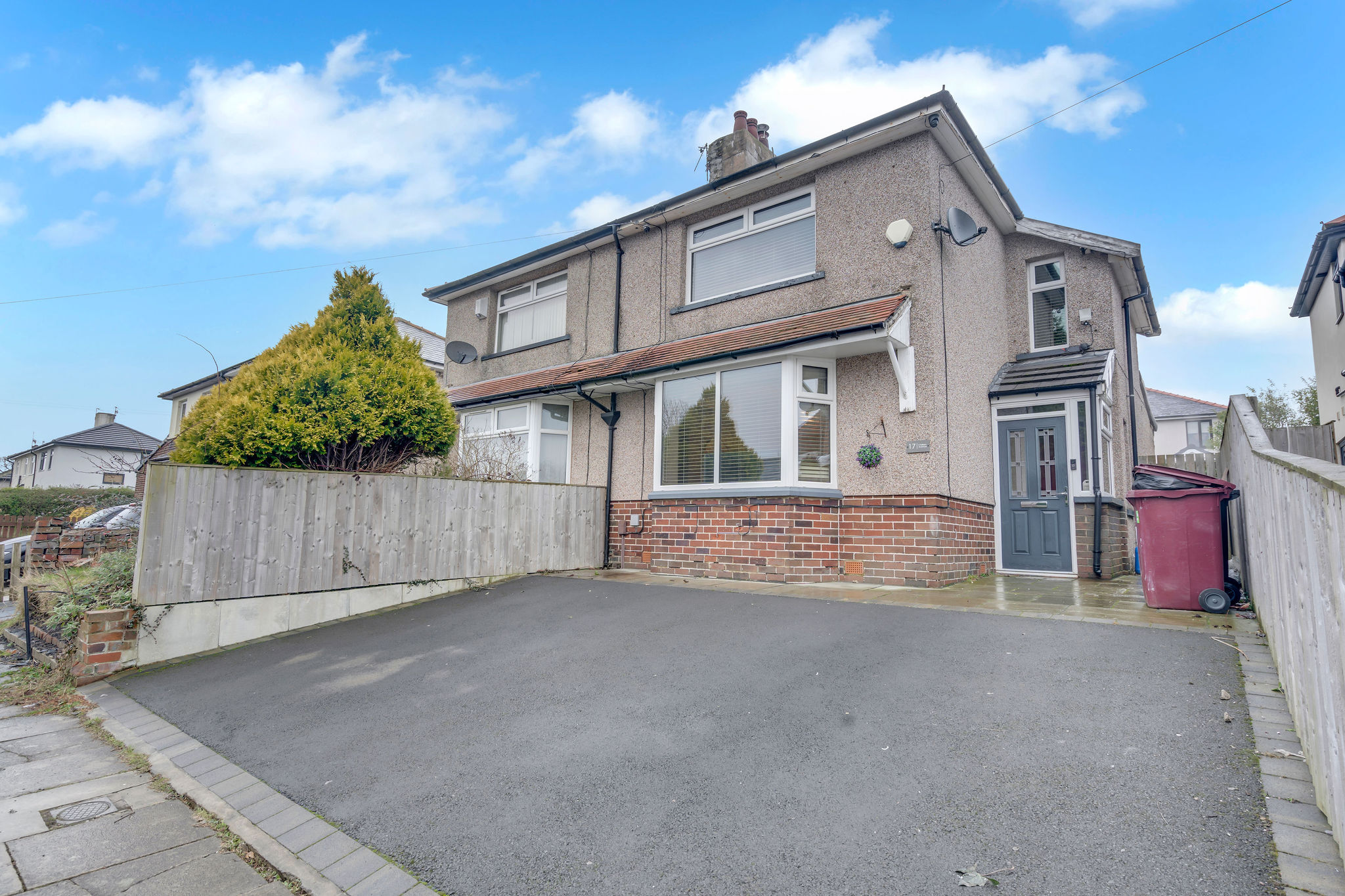
Chiltern Avenue, Burnley, BB10
- 2
- 1
£145,000
Completed -
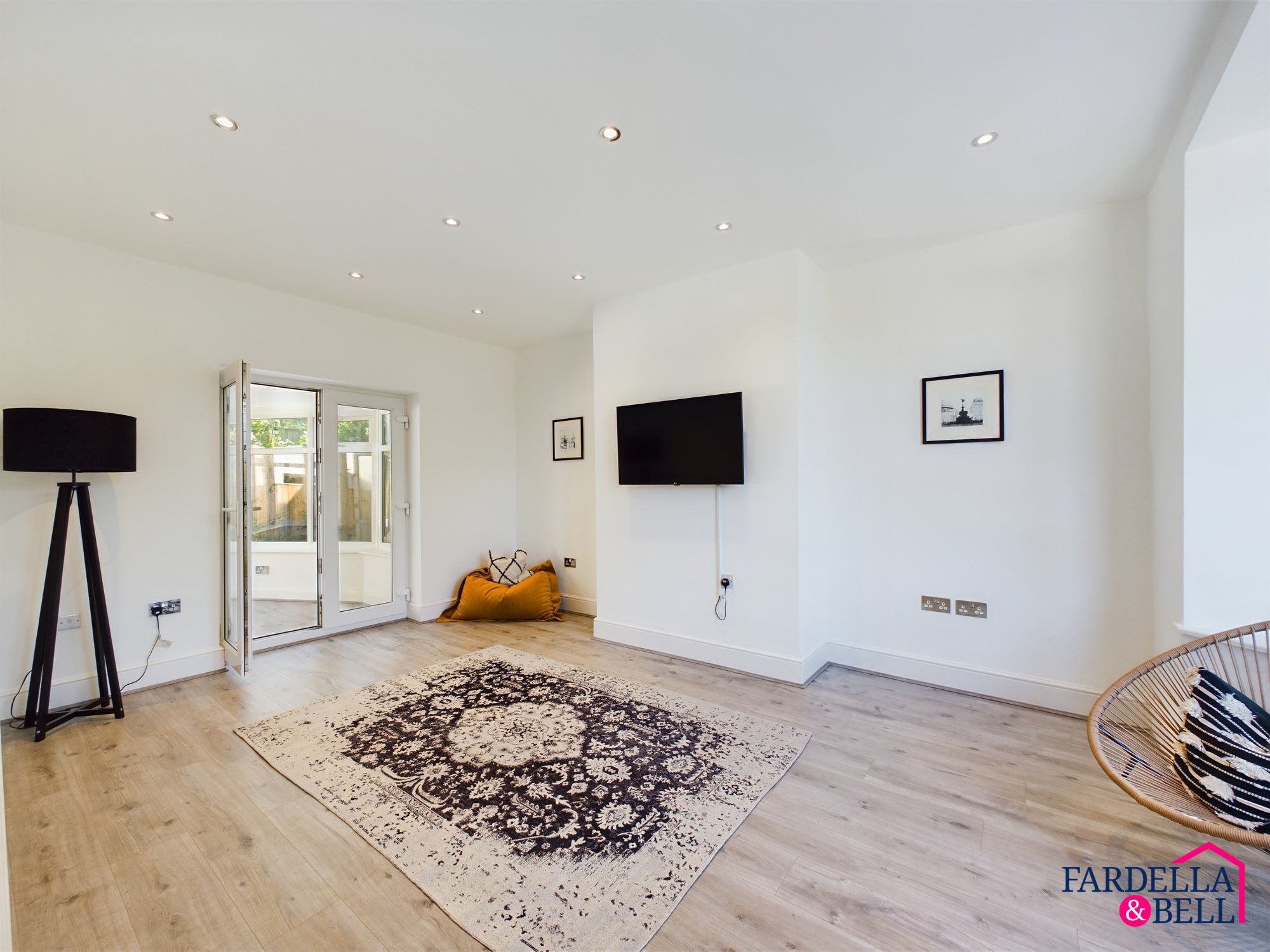
Surrey Road, Barrowford, Nelson
- 3
- 1
£149,950
Under Offer -
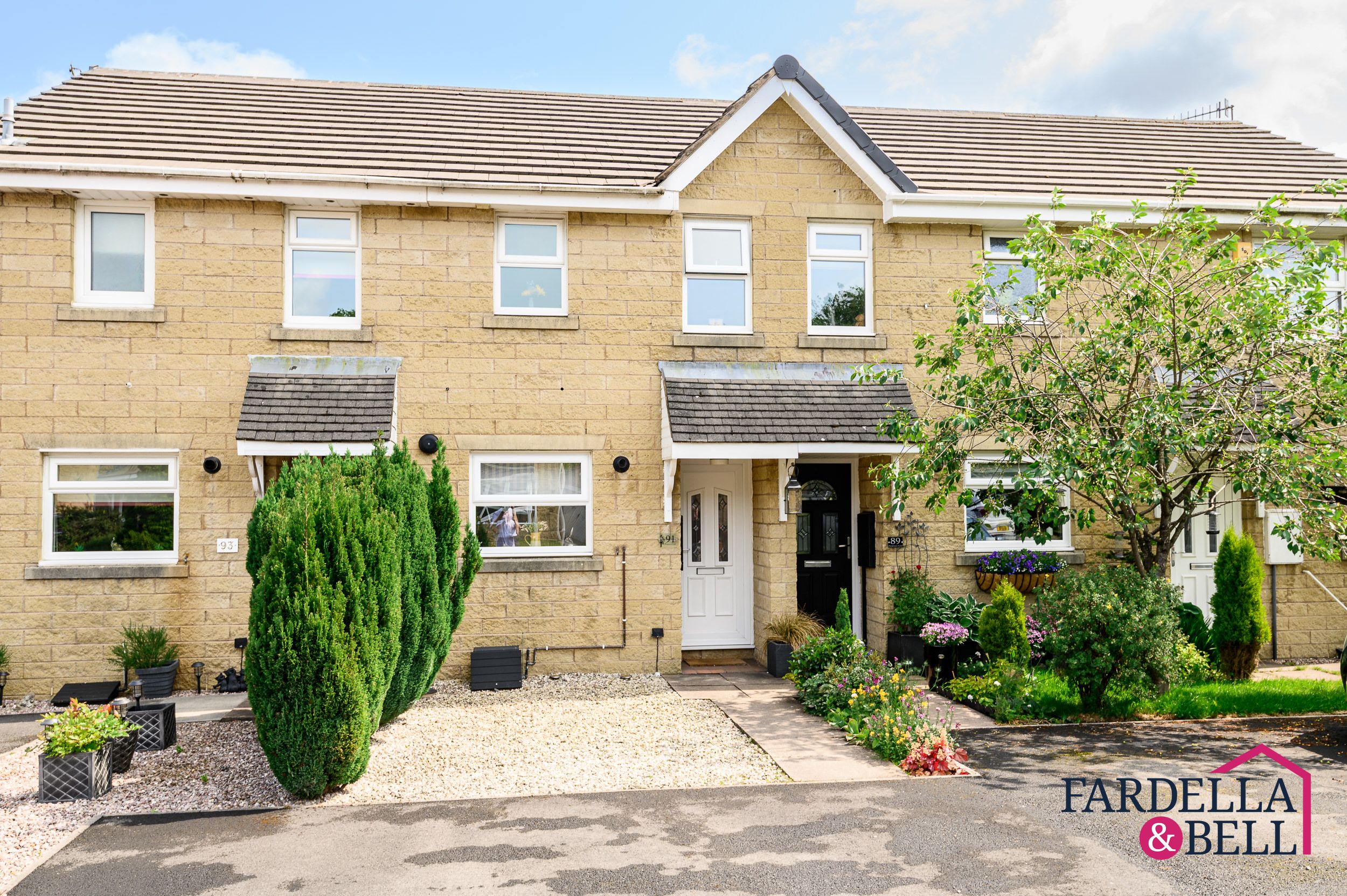
Printers Fold, Burnley, BB12
- 2
- 1
£149,950
Under Offer -
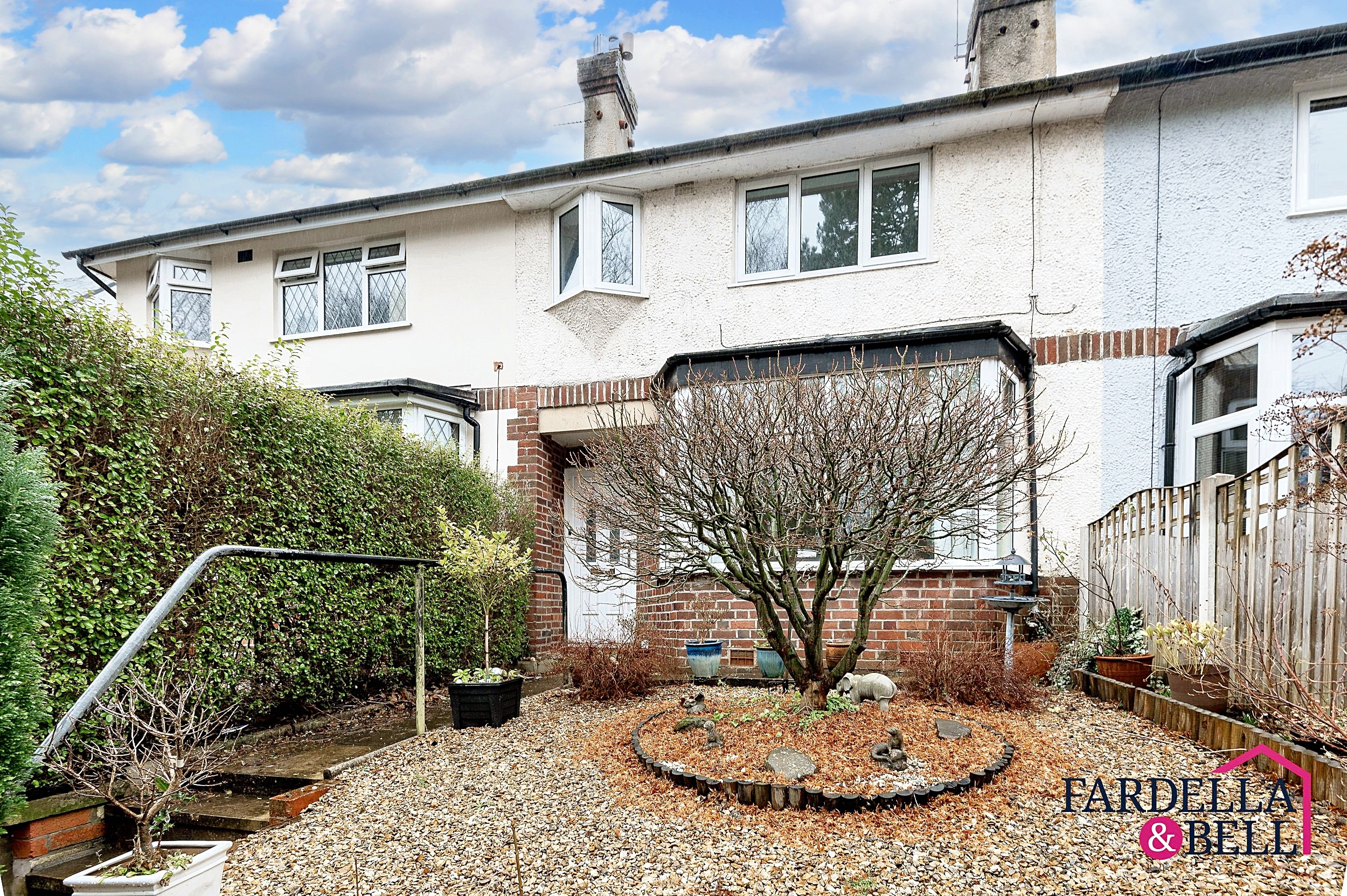
Park Avenue, Barrowford, BB9
- 3
- 1
£150,000
For Sale -
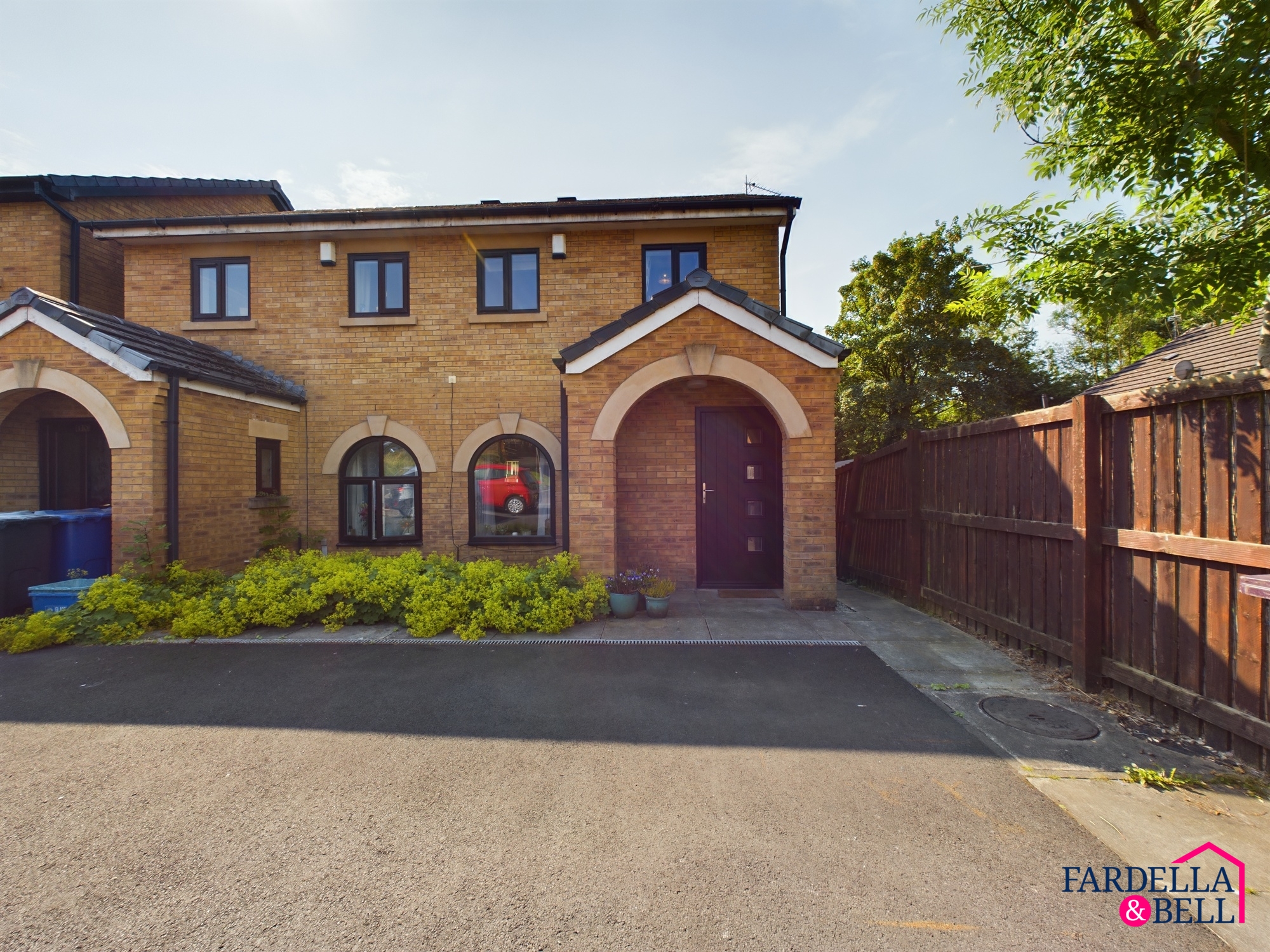
Printers Fold, Burnley, BB12
- 3
- 2
£150,000
Completed -
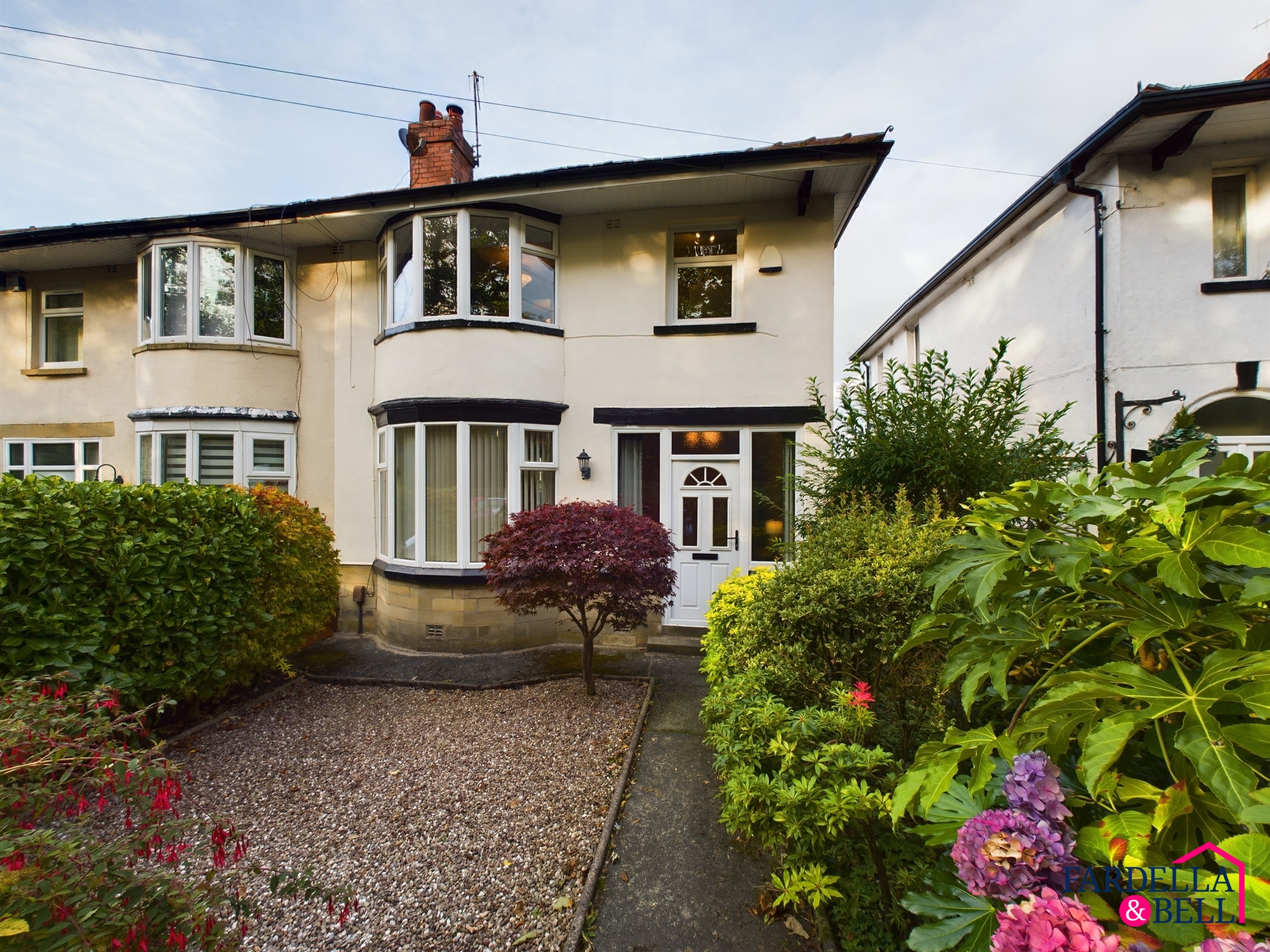
Clevelands Road, Burnley, BB11
- 3
- 1
£150,000
For Sale -
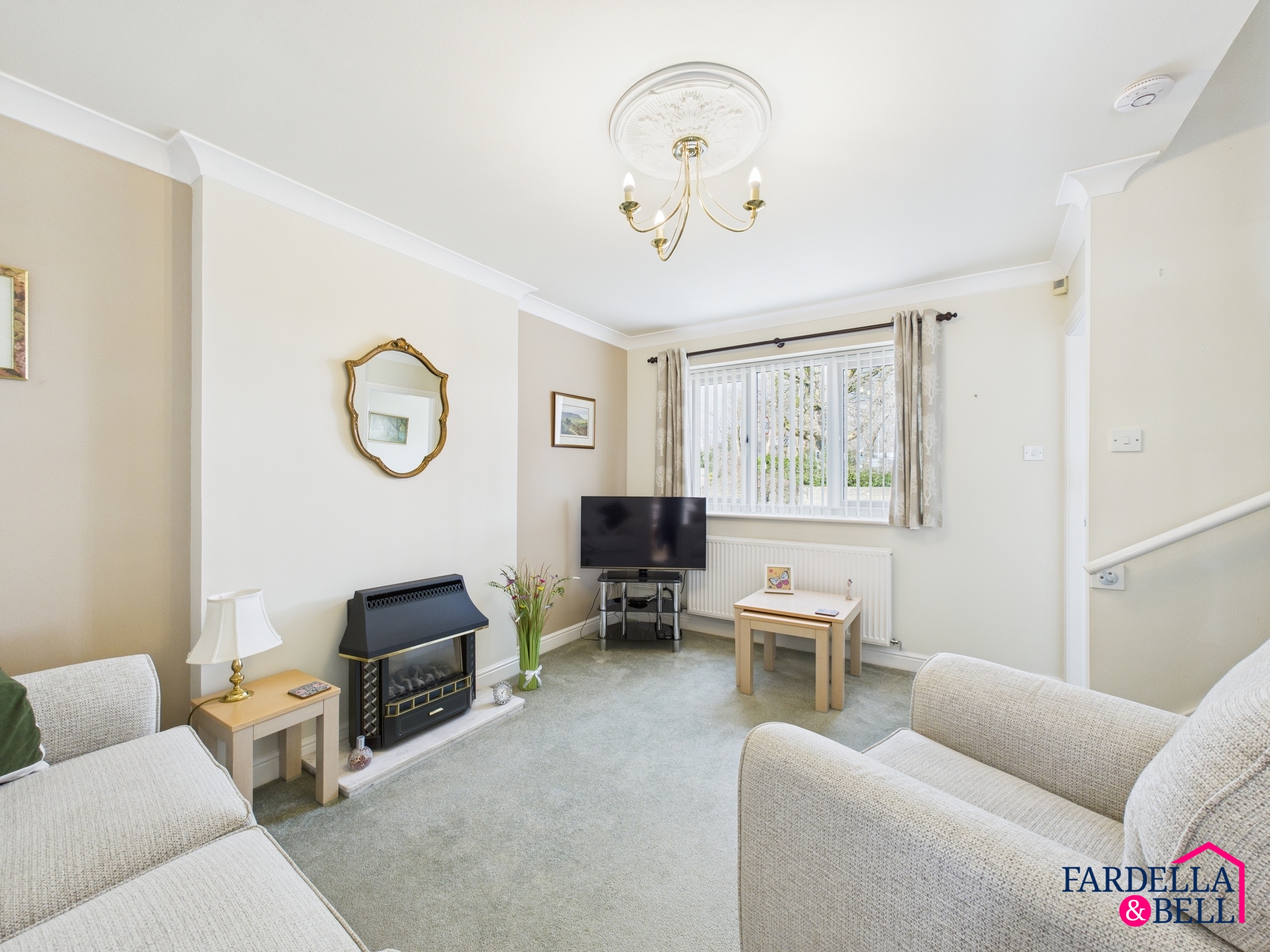
Waterside Mews, Padiham, BB12
- 2
- 1
£150,000
Under Offer -
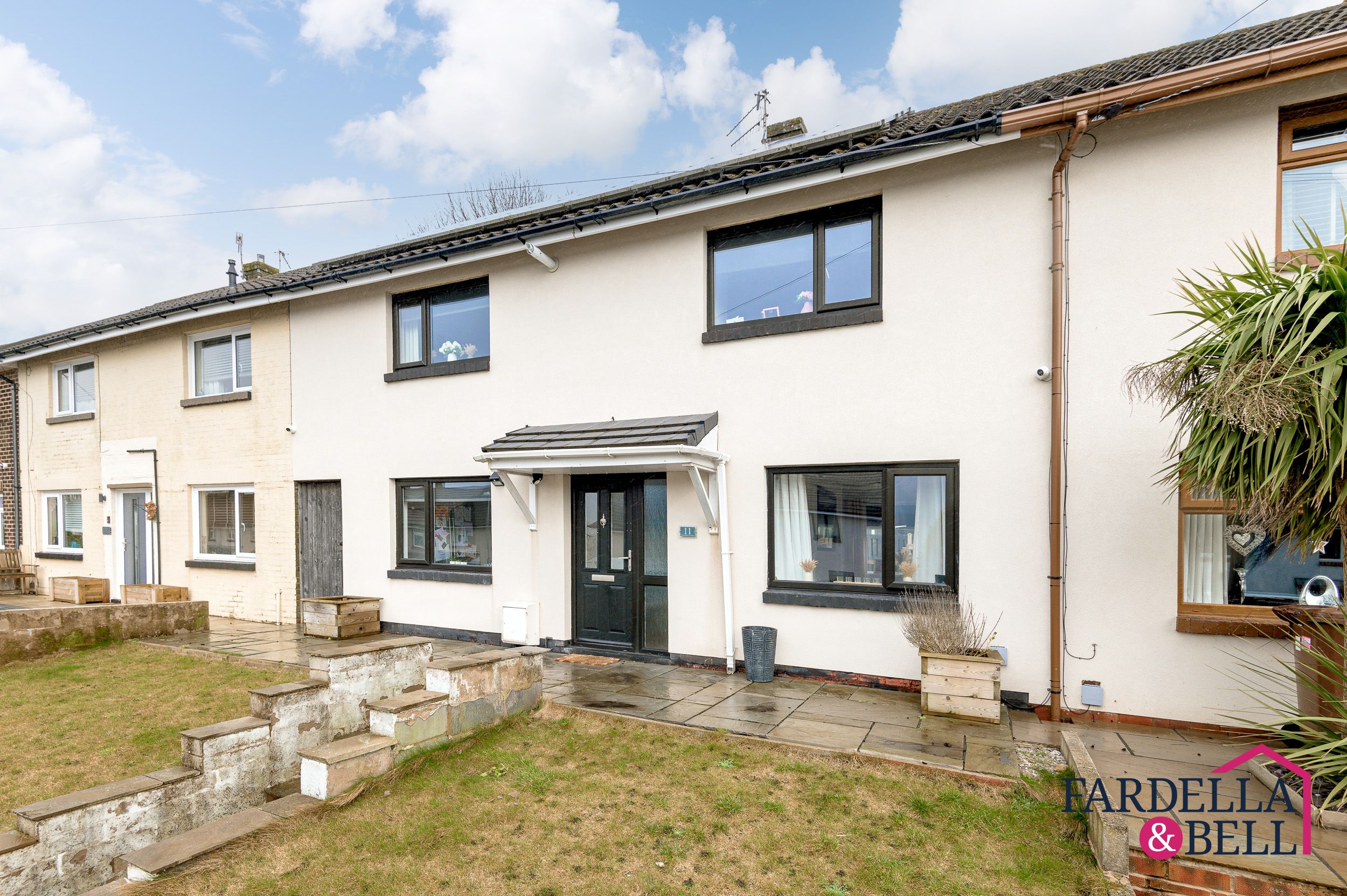
Bowland Avenue, Burnley, BB10
- 3
- 1
£155,000
Completed -
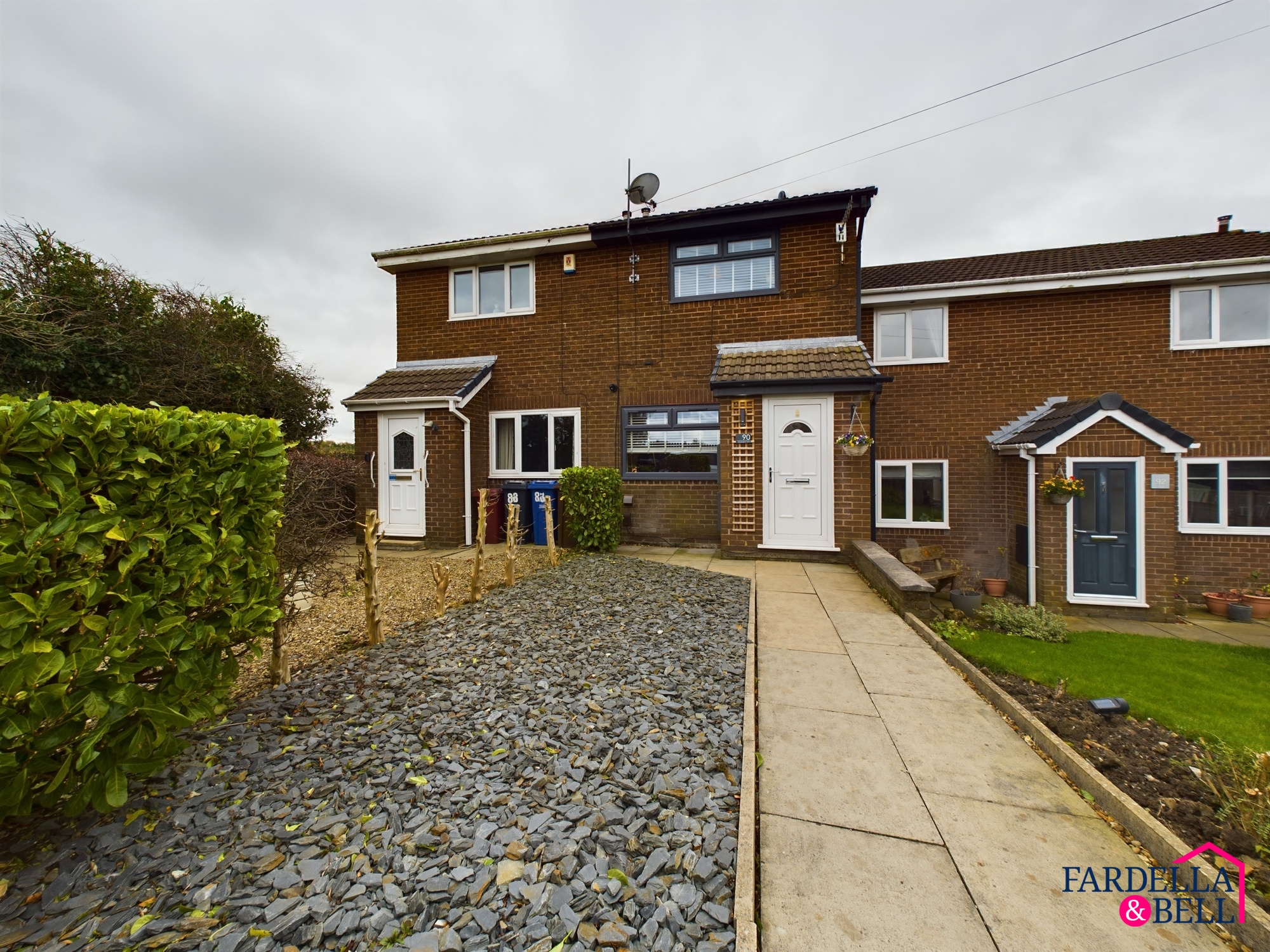
Grassington Drive, Burnley, BB10
- 2
- 1
£155,000
Under Offer -
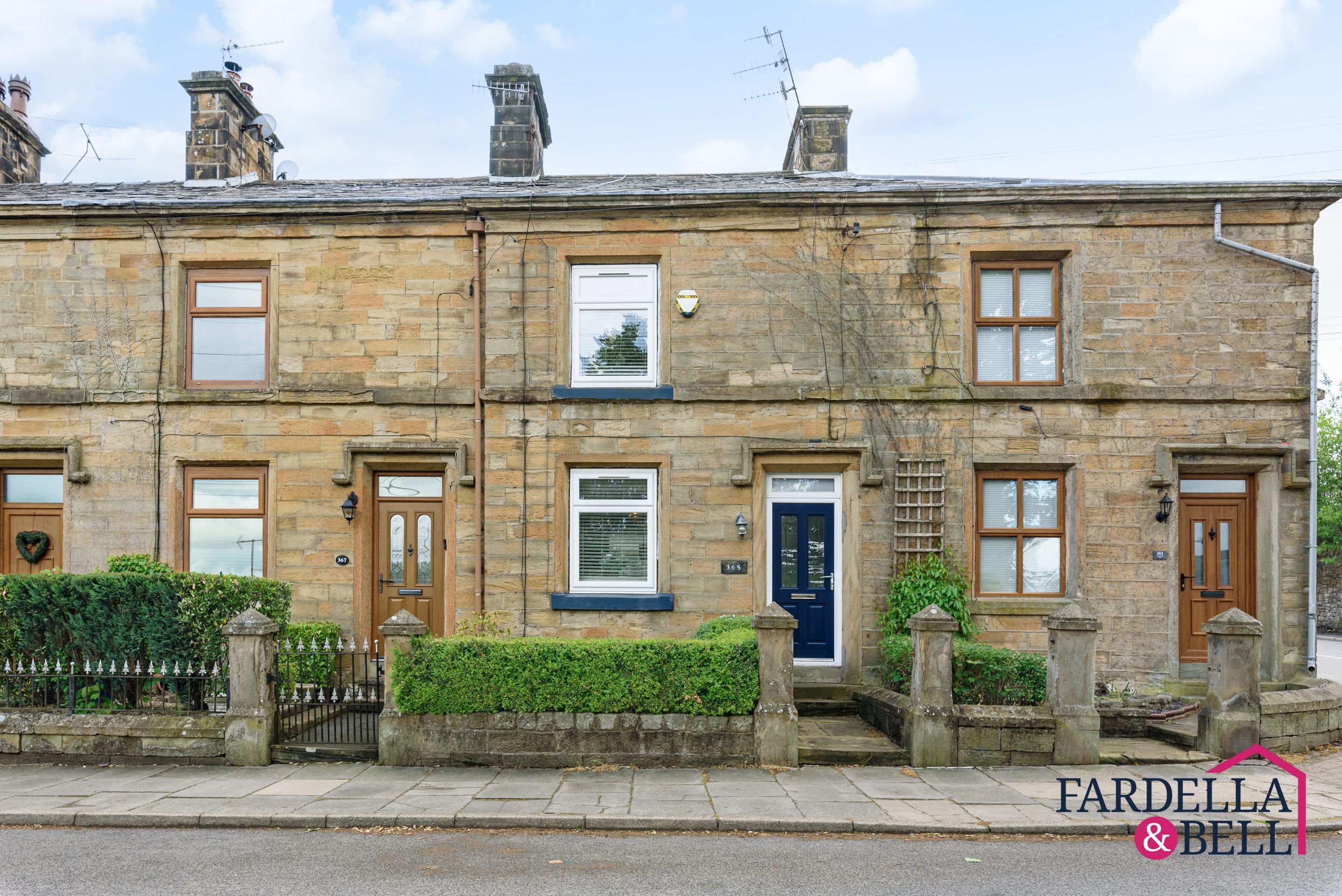
Lowerhouse Lane, Burnley, BB12
- 2
- 1
£159,950
For Sale -
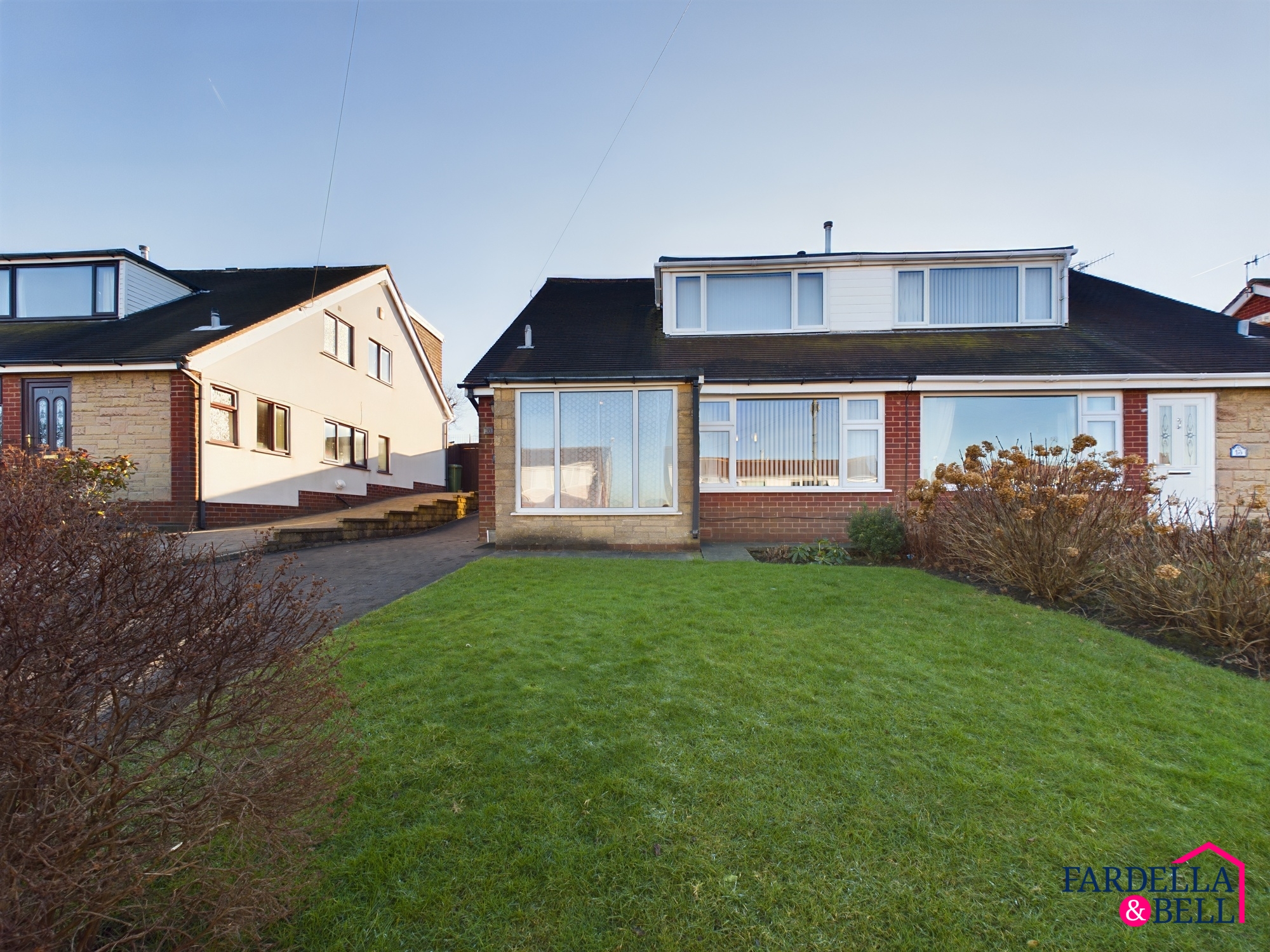
Brentwood Avenue, Burnley, BB11
- 3
- 1
£159,950
Completed -
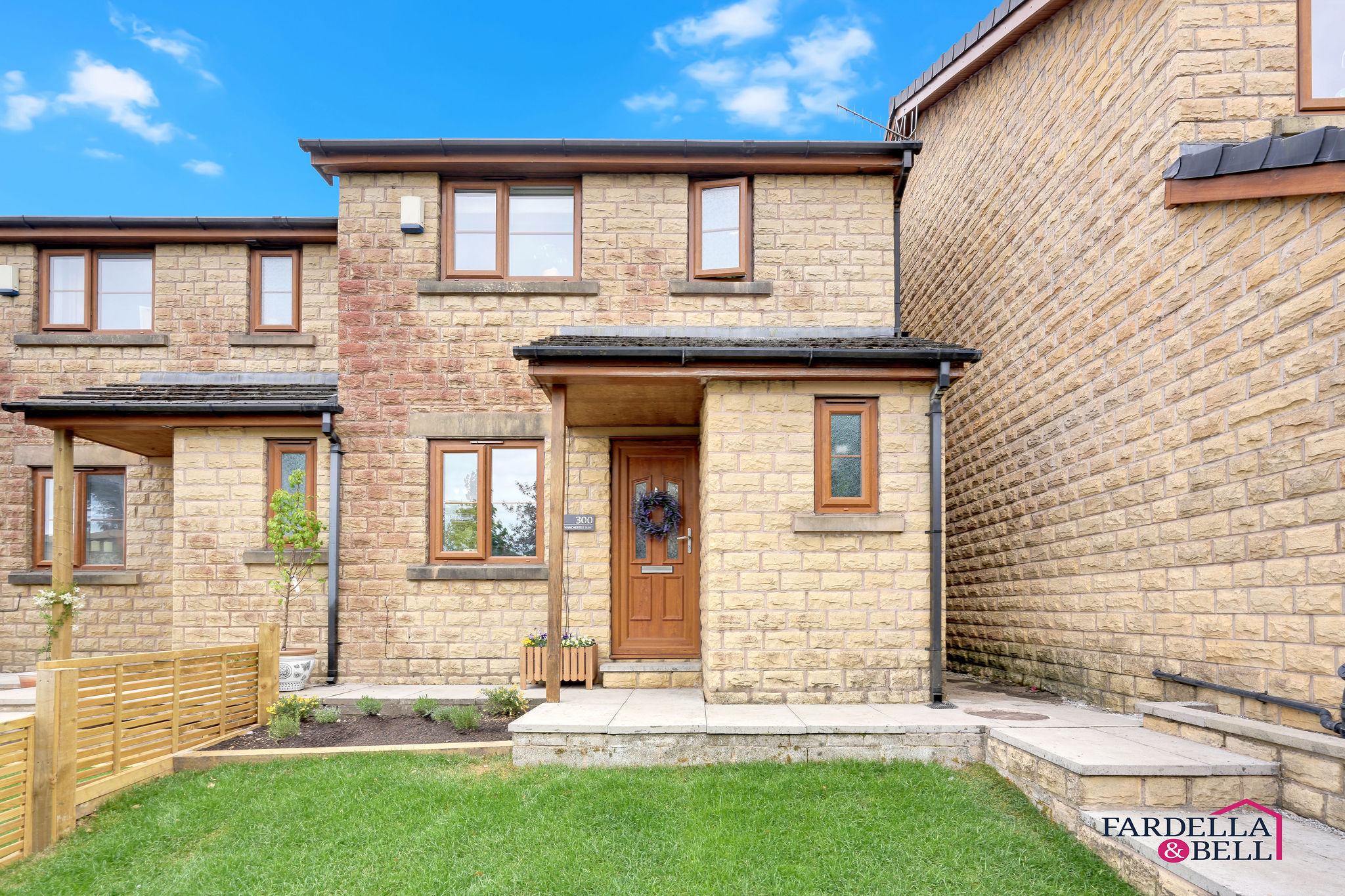
Manchester Road, Burnley, BB11
- 3
- 2
£160,000
Under Offer -
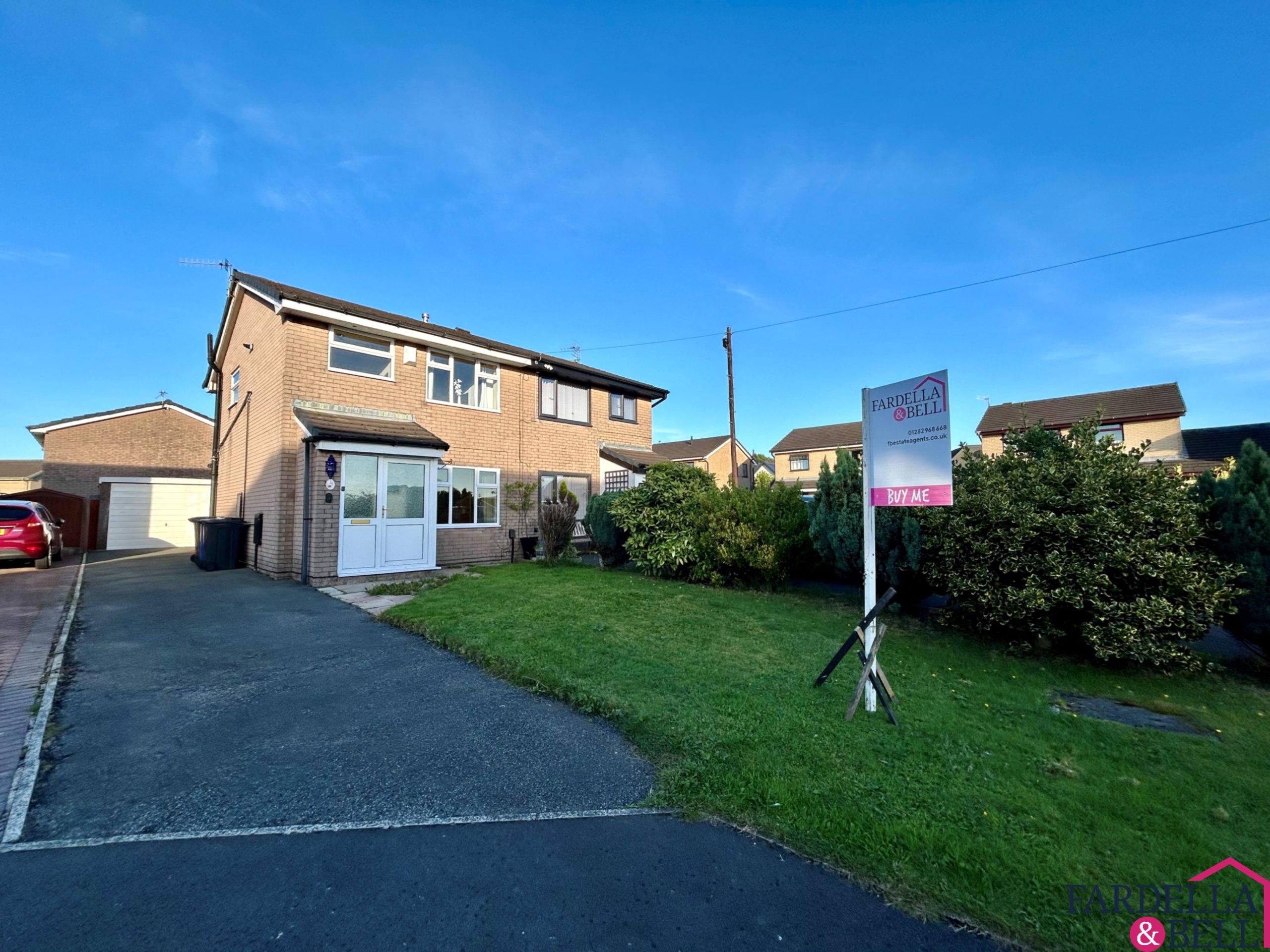
Kirkfell Drive, Burnley, BB12
- 3
- 1
£160,000
Under Offer -
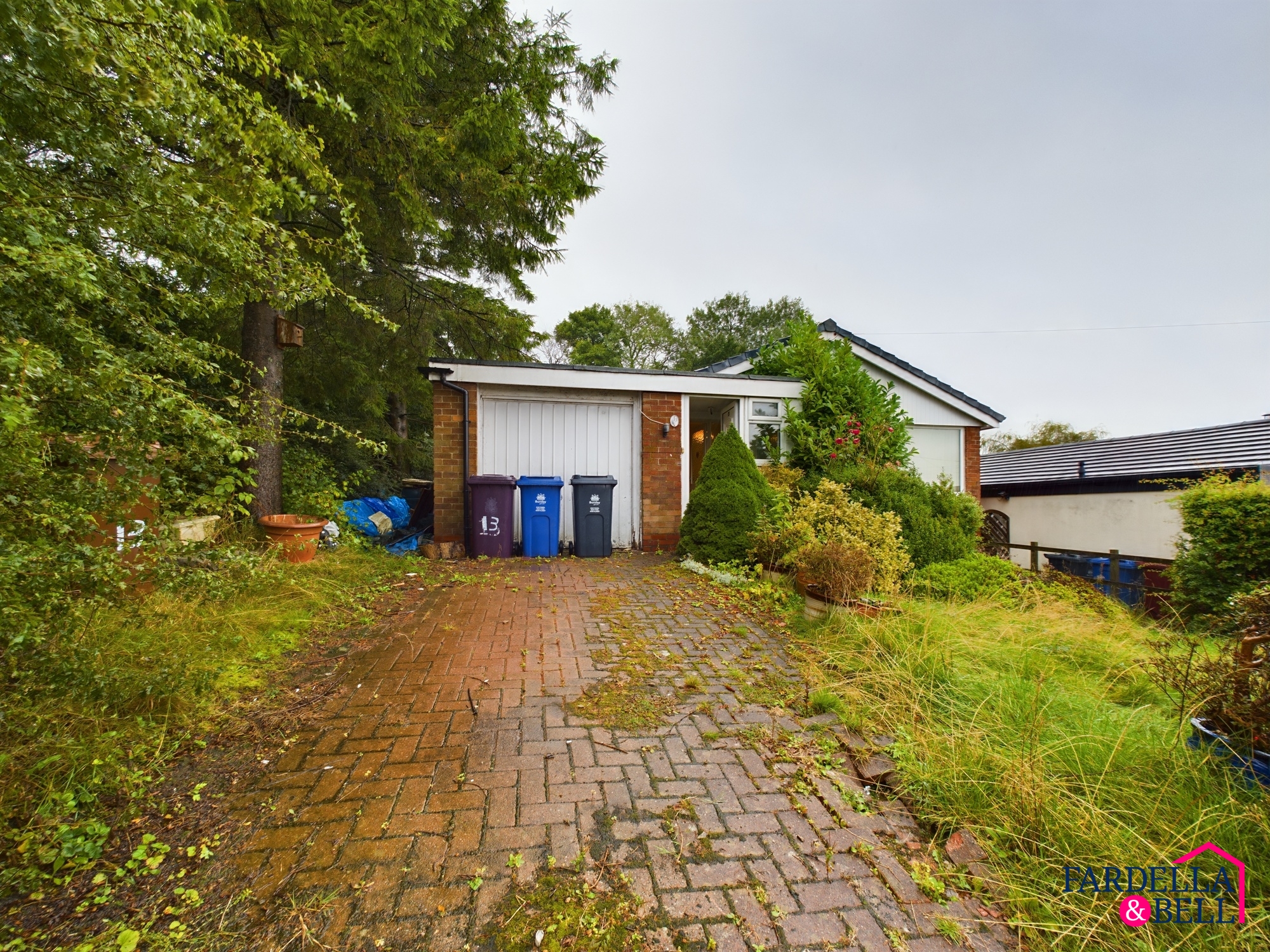
Southcliffe Avenue, Burnley, BB12
- 2
- 1
£160,000
Completed -
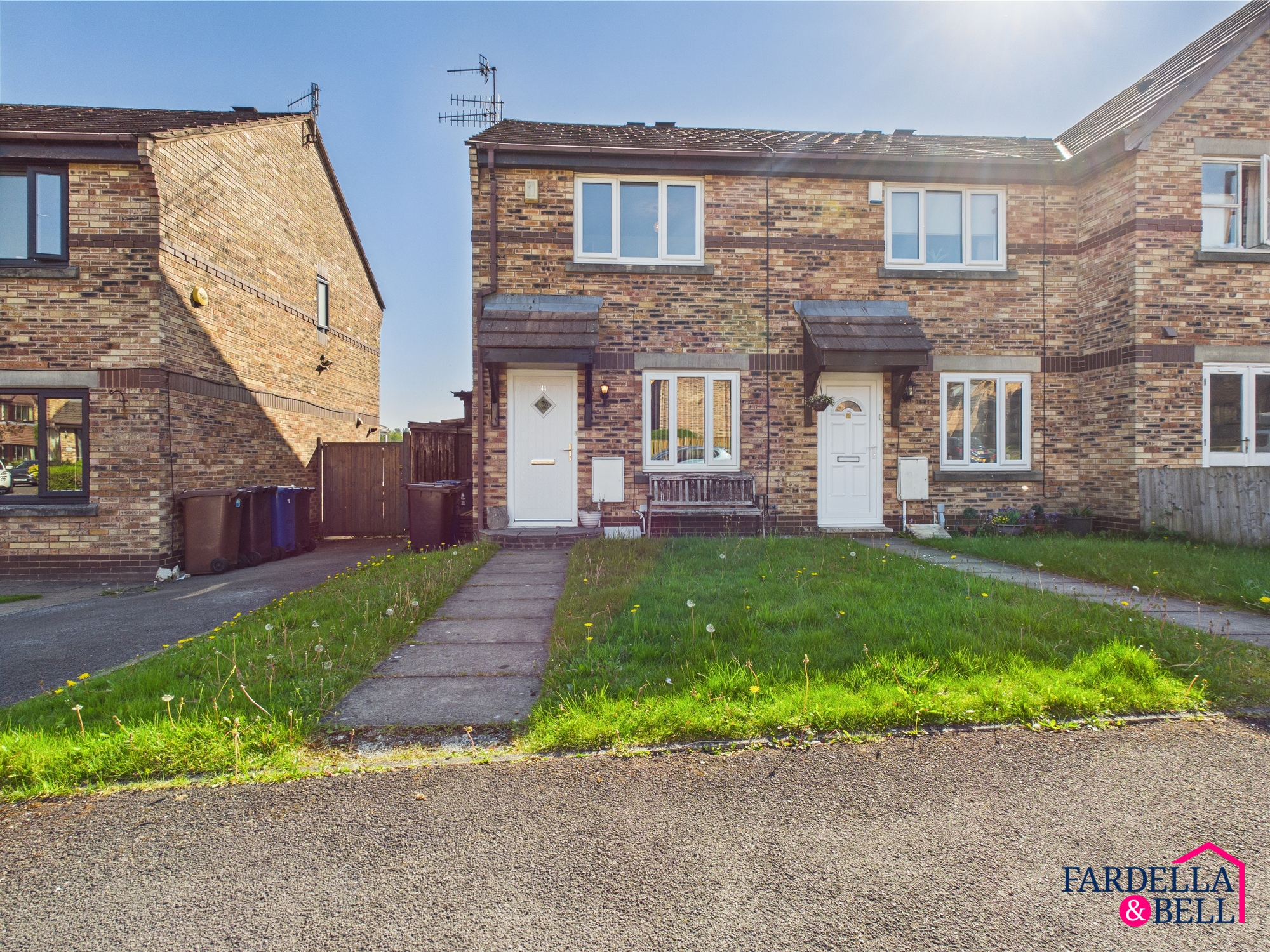
Longton Road, Burnley, BB12
- 2
- 1
£163,000
For Sale -
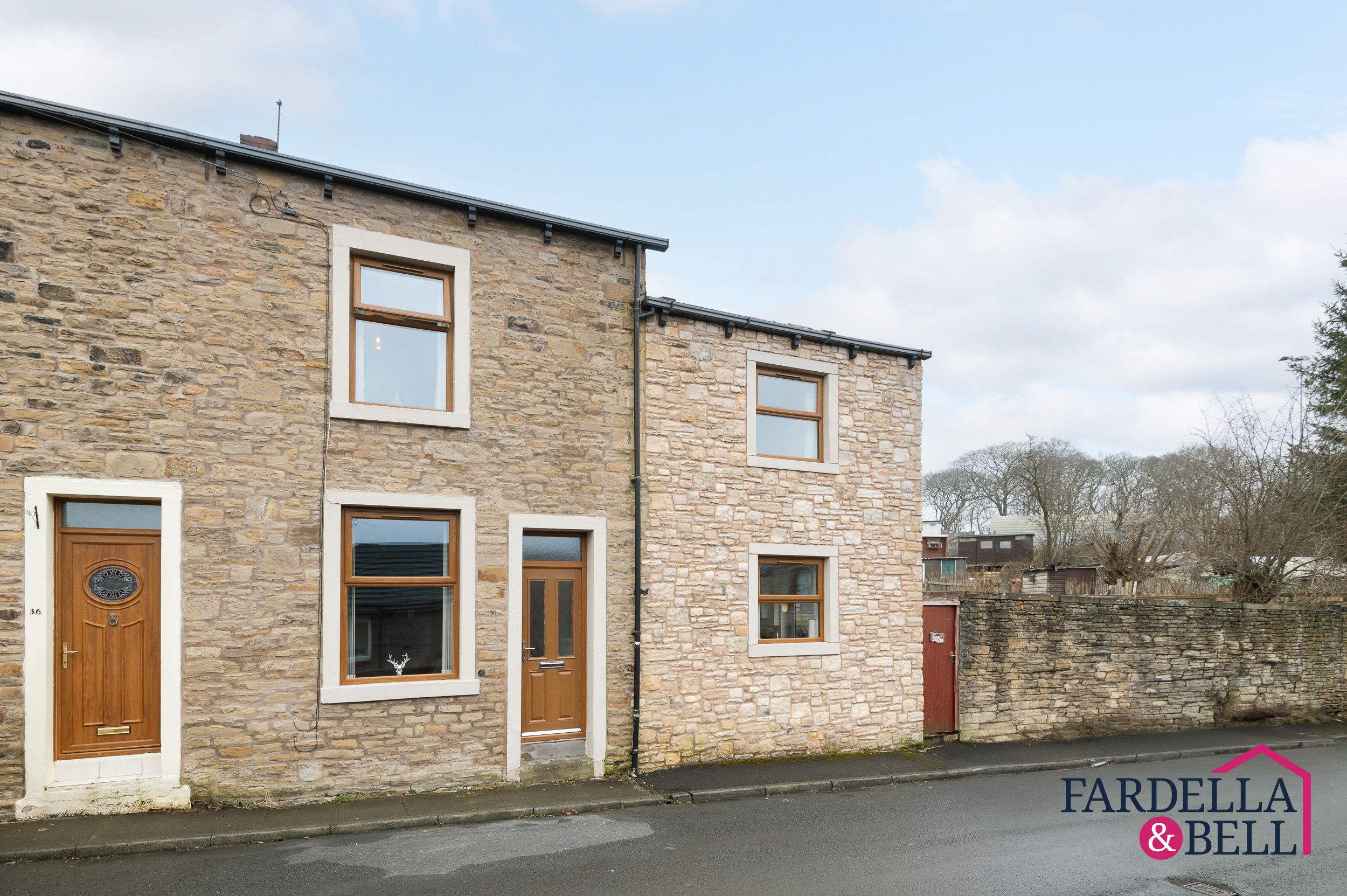
West Street, Padiham, BB12
- 3
- 1
£165,000
Under Offer -
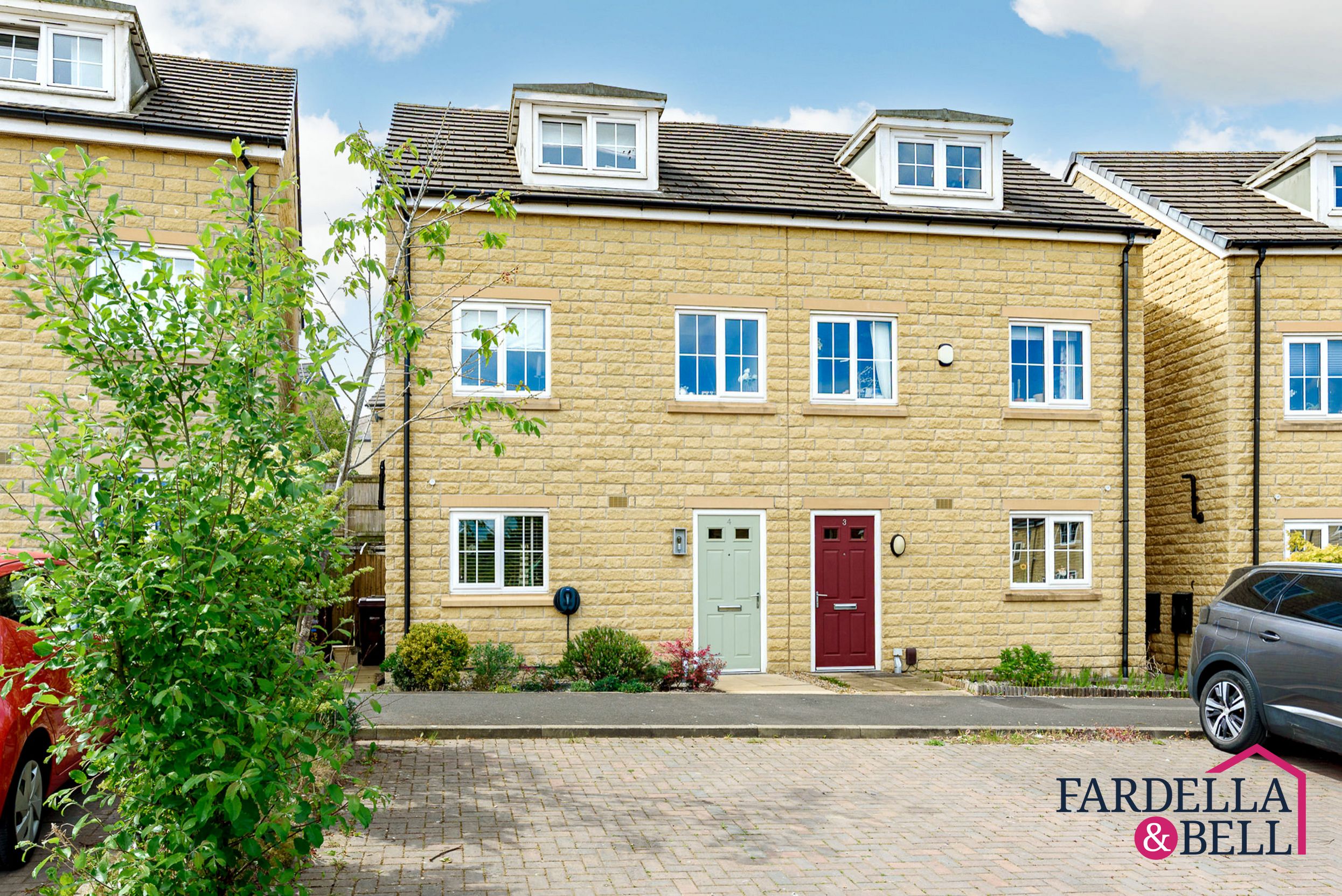
St. Stephen Crescent, Burnley, BB11
- 3
- 2
£165,000
Under Offer -
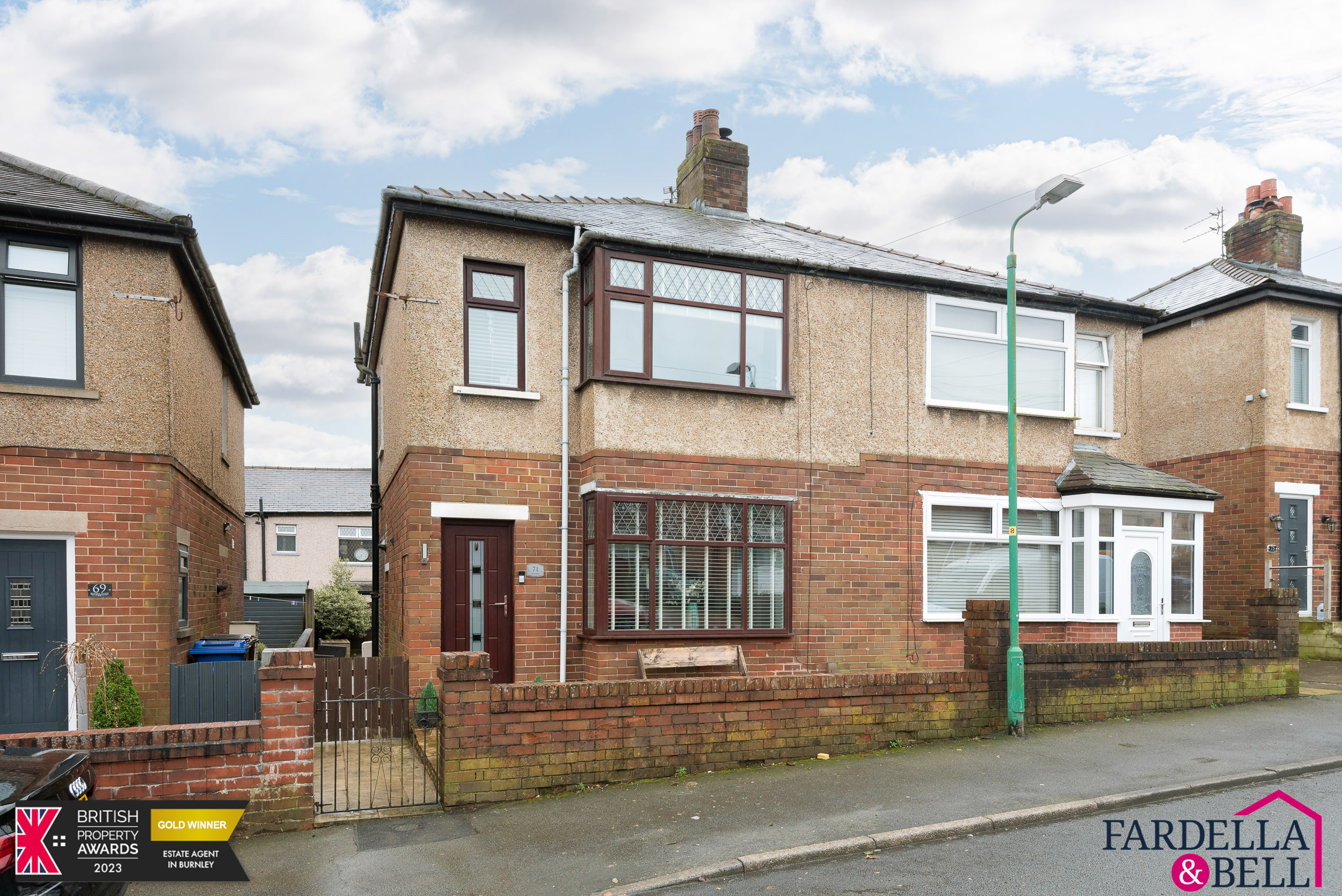
Russell Place, Great Harwood, BB6
- 3
- 1
£165,000
For Sale -
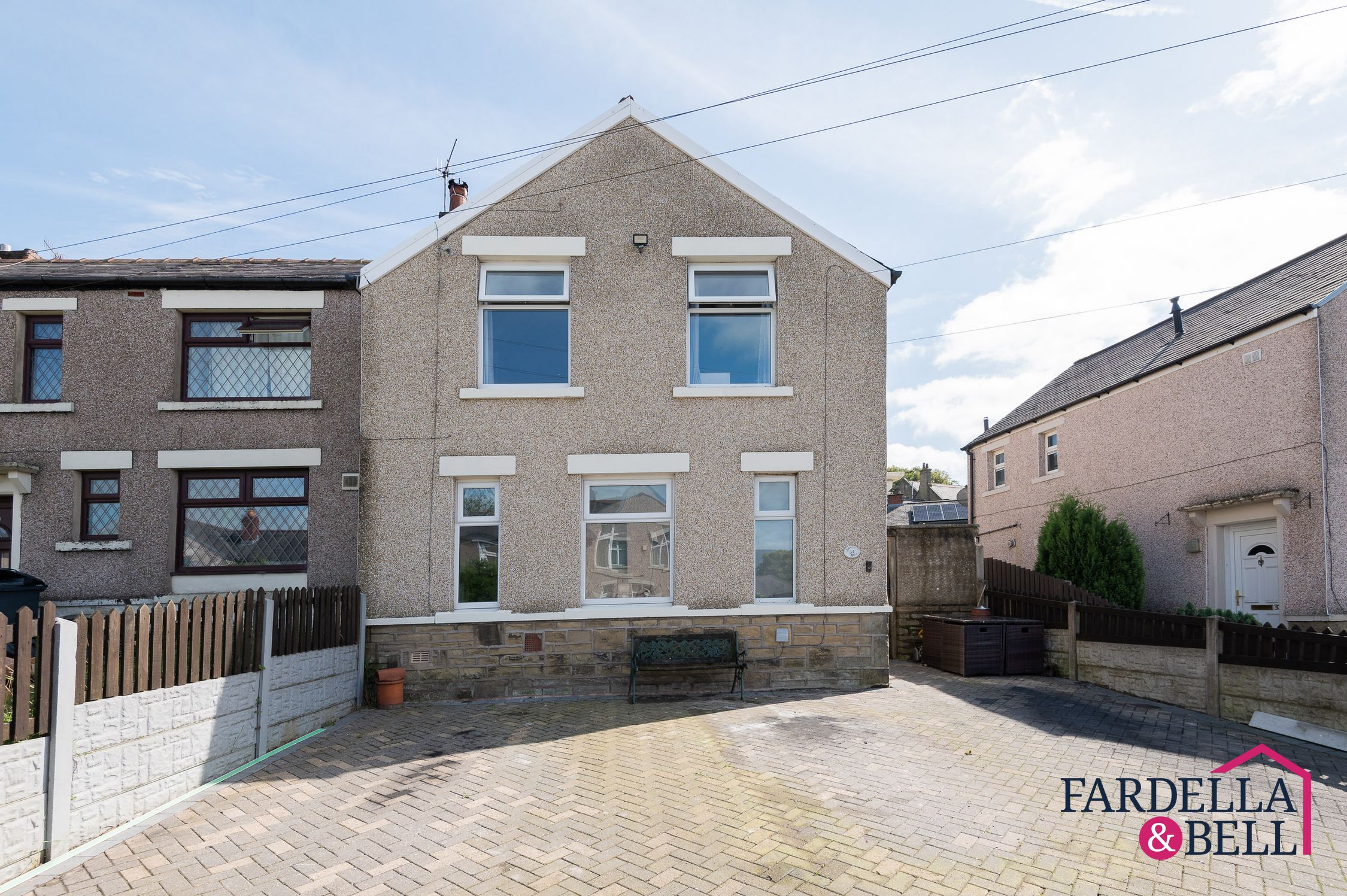
Rowland Avenue, Nelson, BB9
- 4
- 1
£168,950
Under Offer -
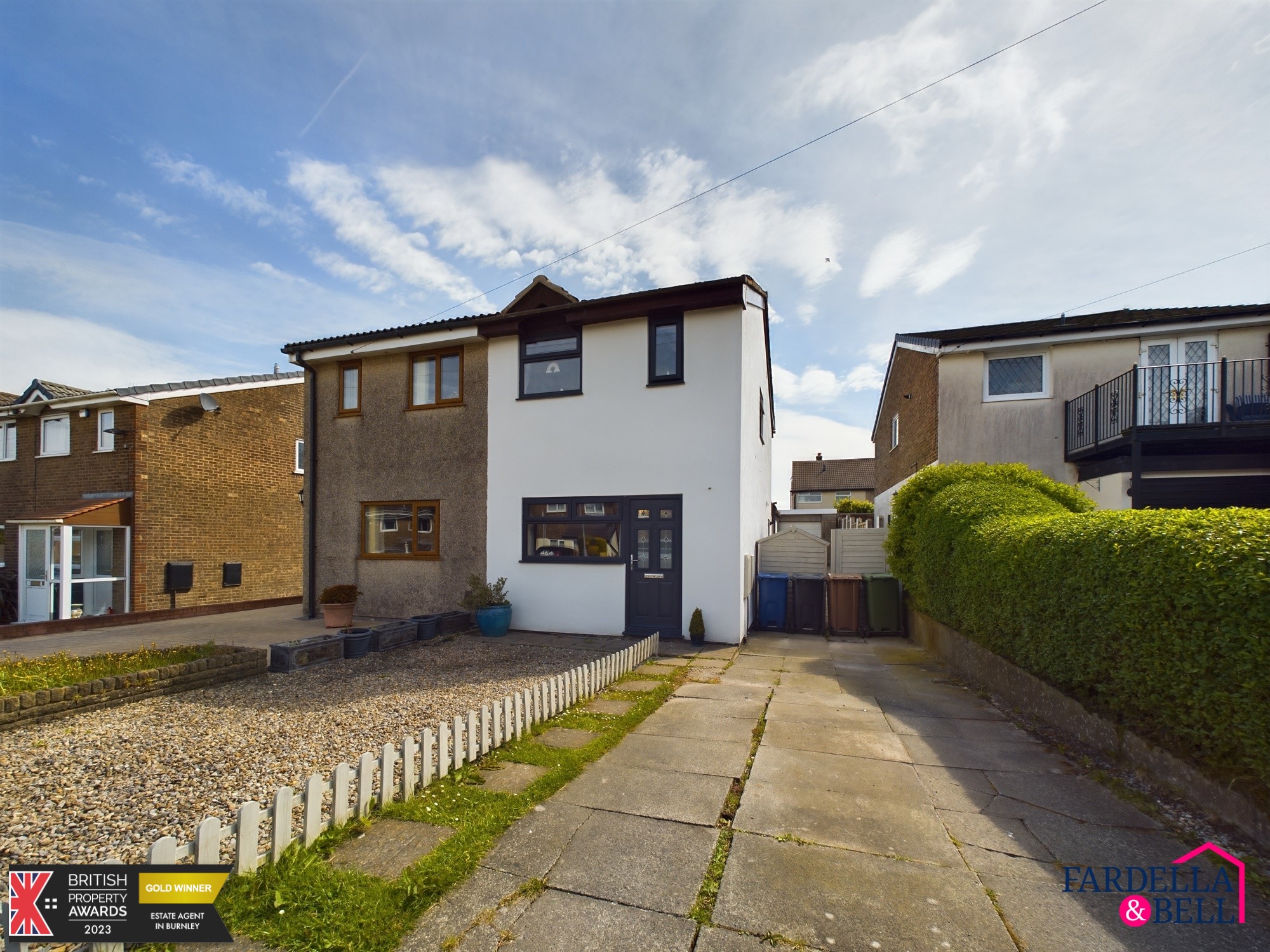
Helm Close, Burnley, BB11
- 3
- 1
£169,950
Sold STC -
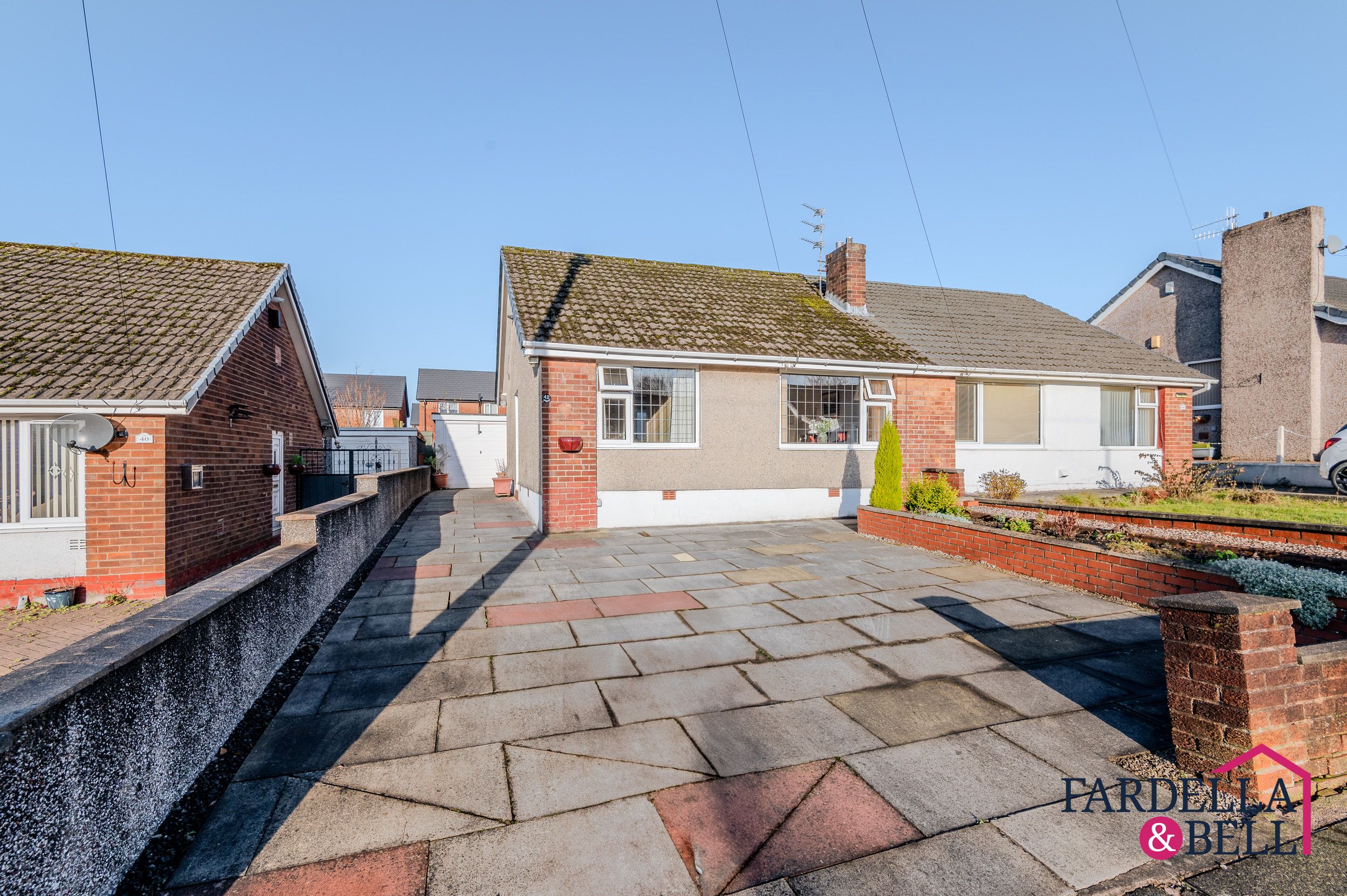
Minehead Avenue, Burnley, BB10
- 2
- 1
£169,950
Completed -
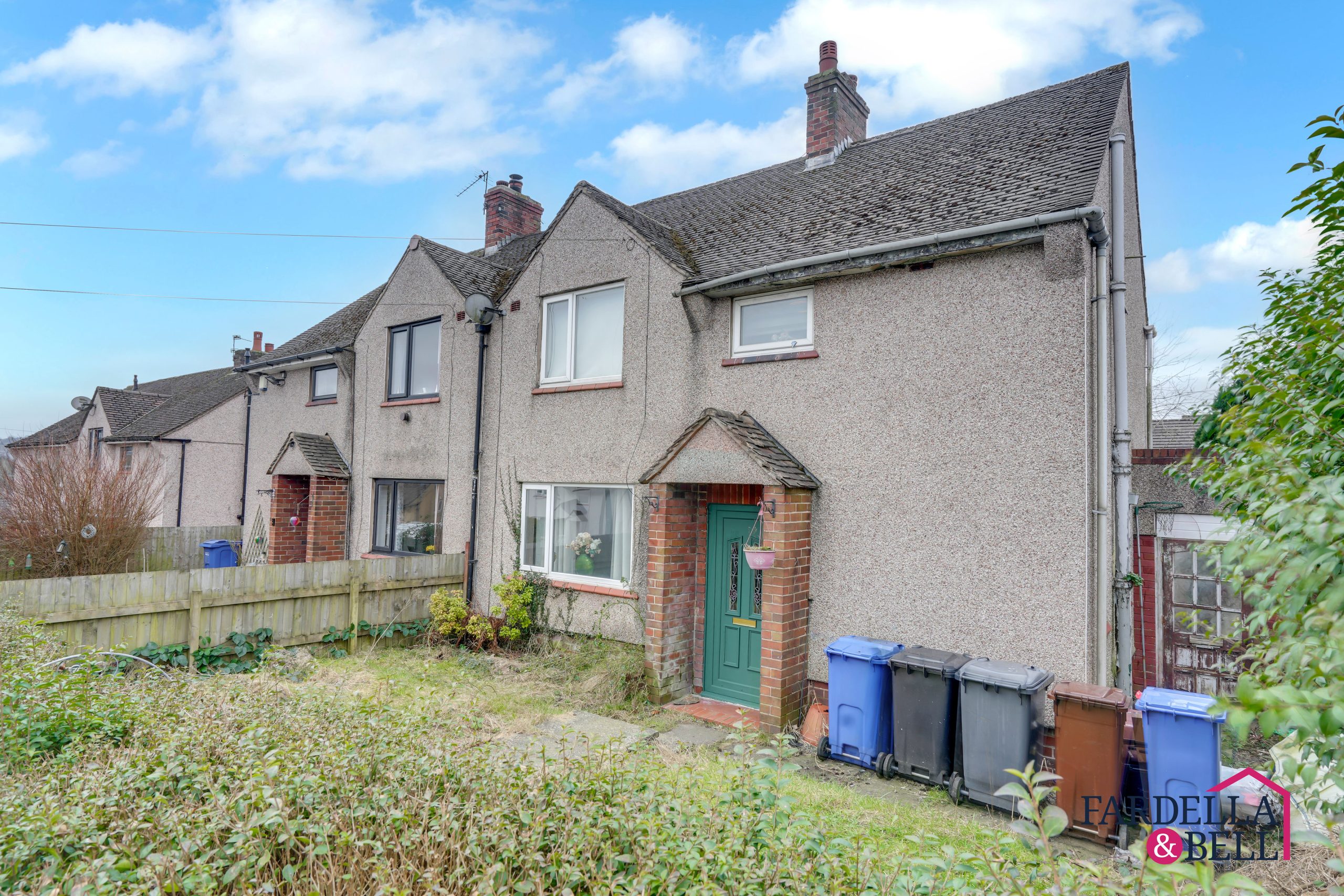
Higher Causeway, Barrowford, BB9
- 3
- 1
£170,000
Completed -
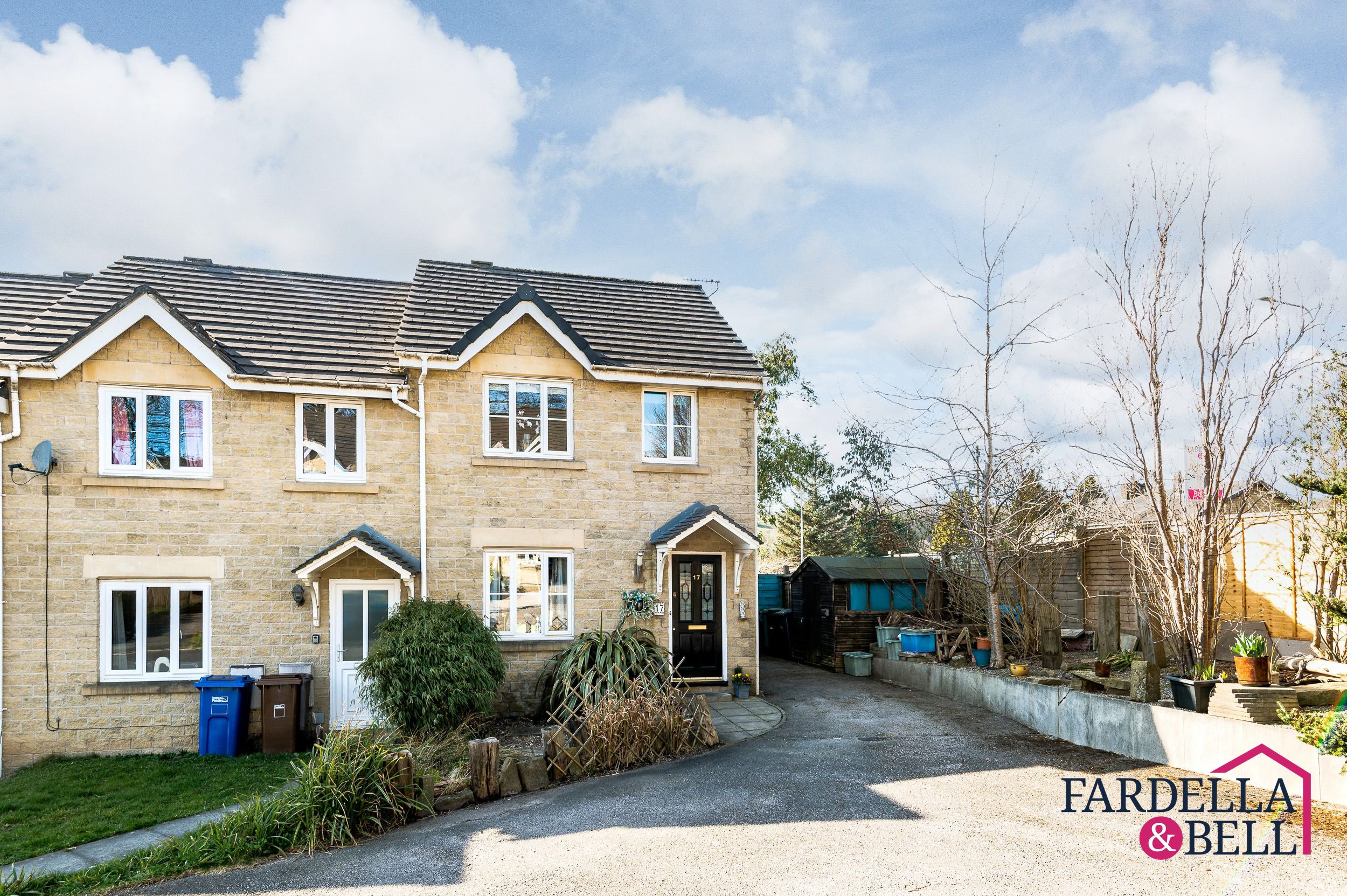
Wood Clough Platts, Brierfield, BB9
- 3
- 1
£170,000
Under Offer -
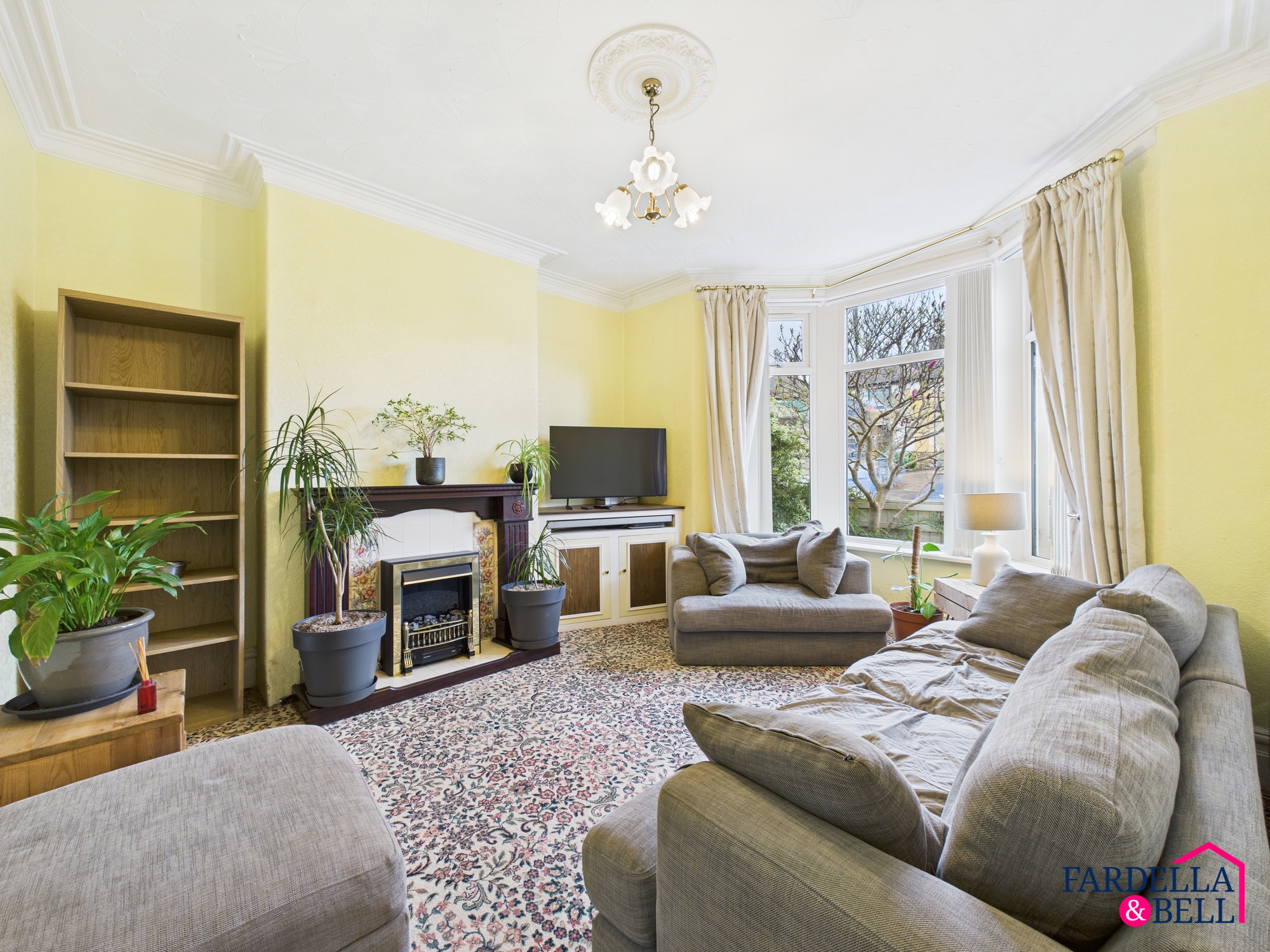
Colne Road, Sough, BB18
- 2
- 1
£170,000
For Sale -
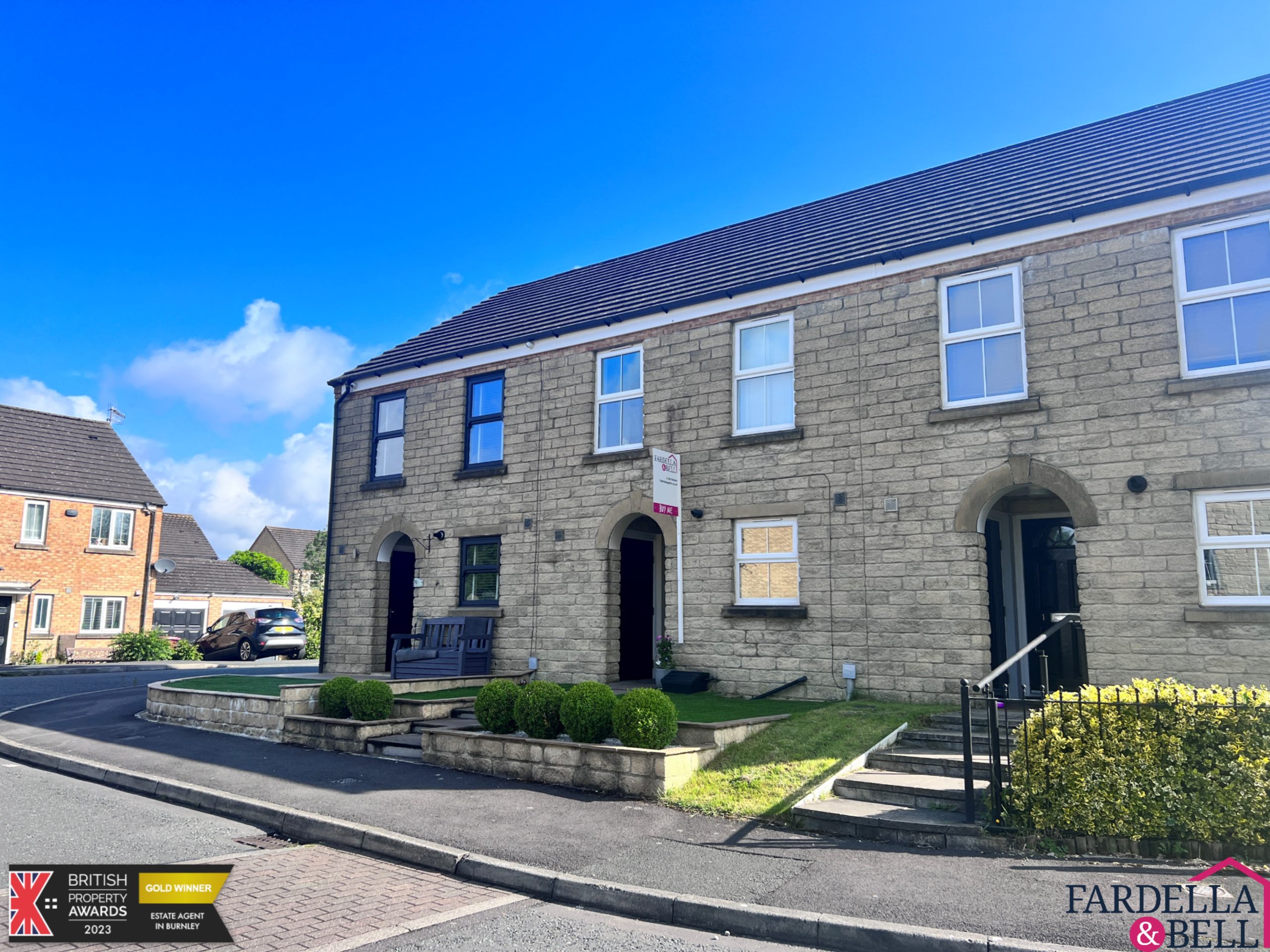
Arundel Close, Burnley, BB12
- 3
- 2
£174,950
Sold STC -
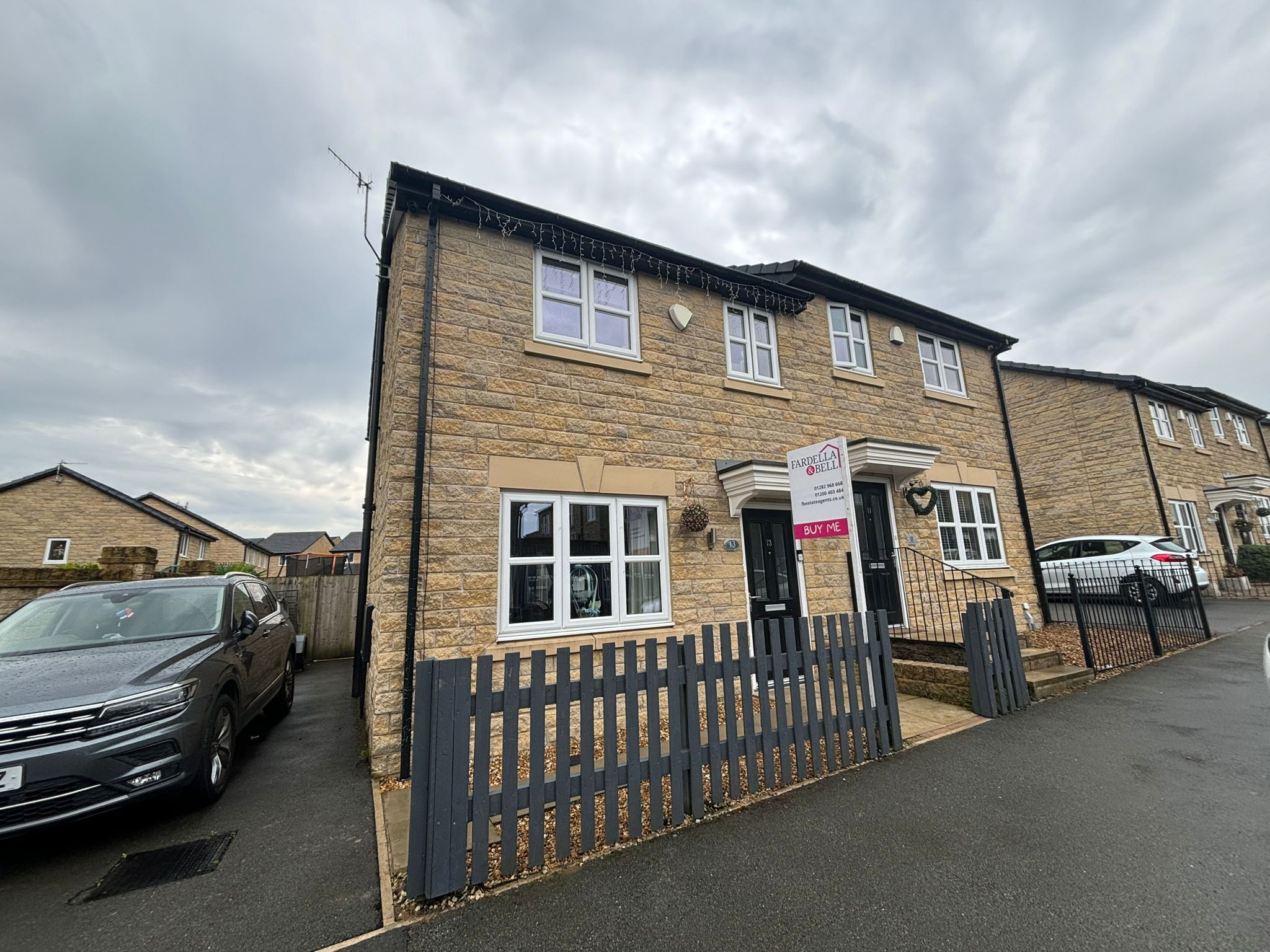
Langham Street, Burnley, BB12
- 3
- 2
£175,000
Under Offer -
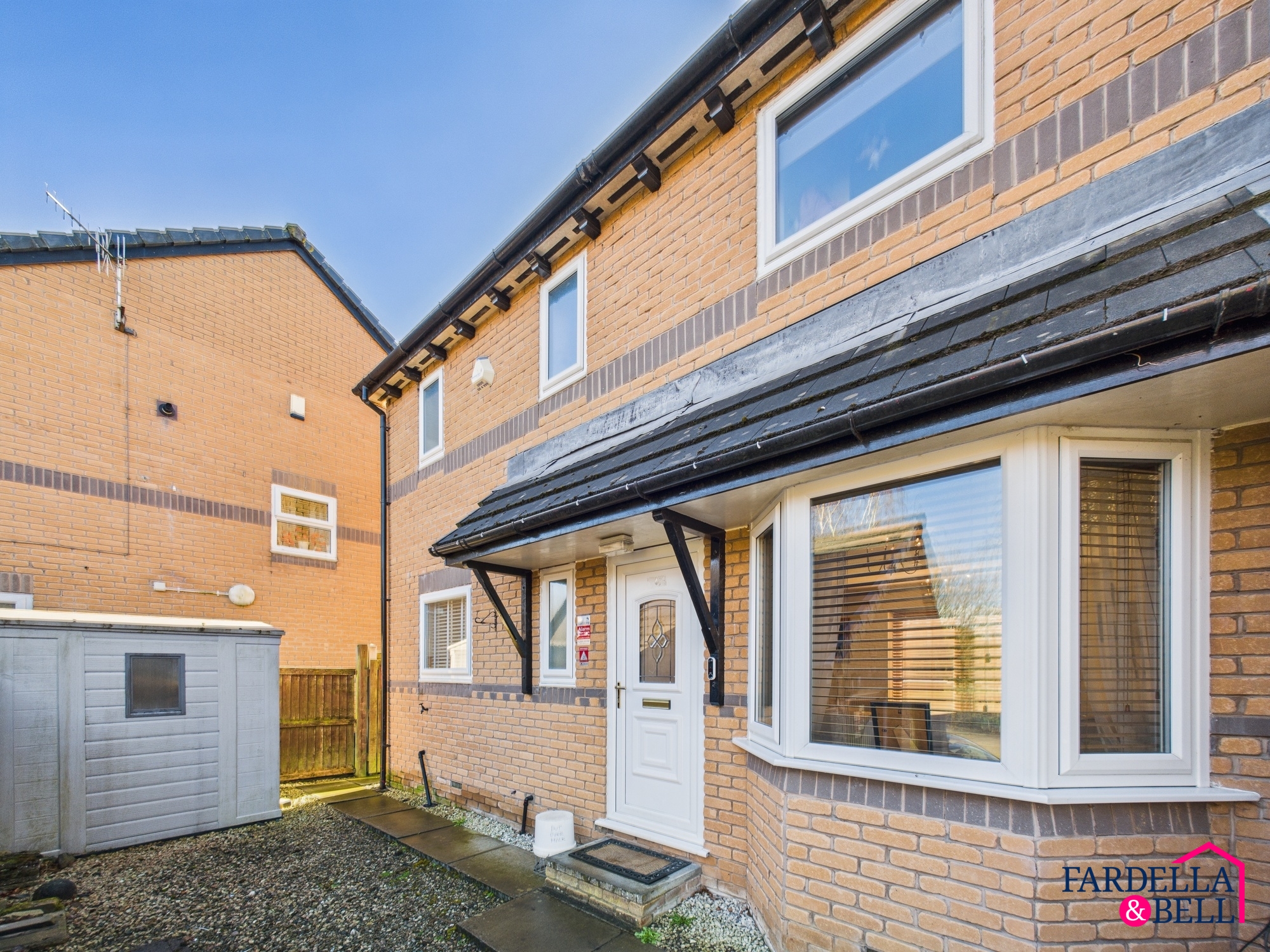
Foxcroft, Burnley, BB12
- 3
- 1
£175,000
Completed -
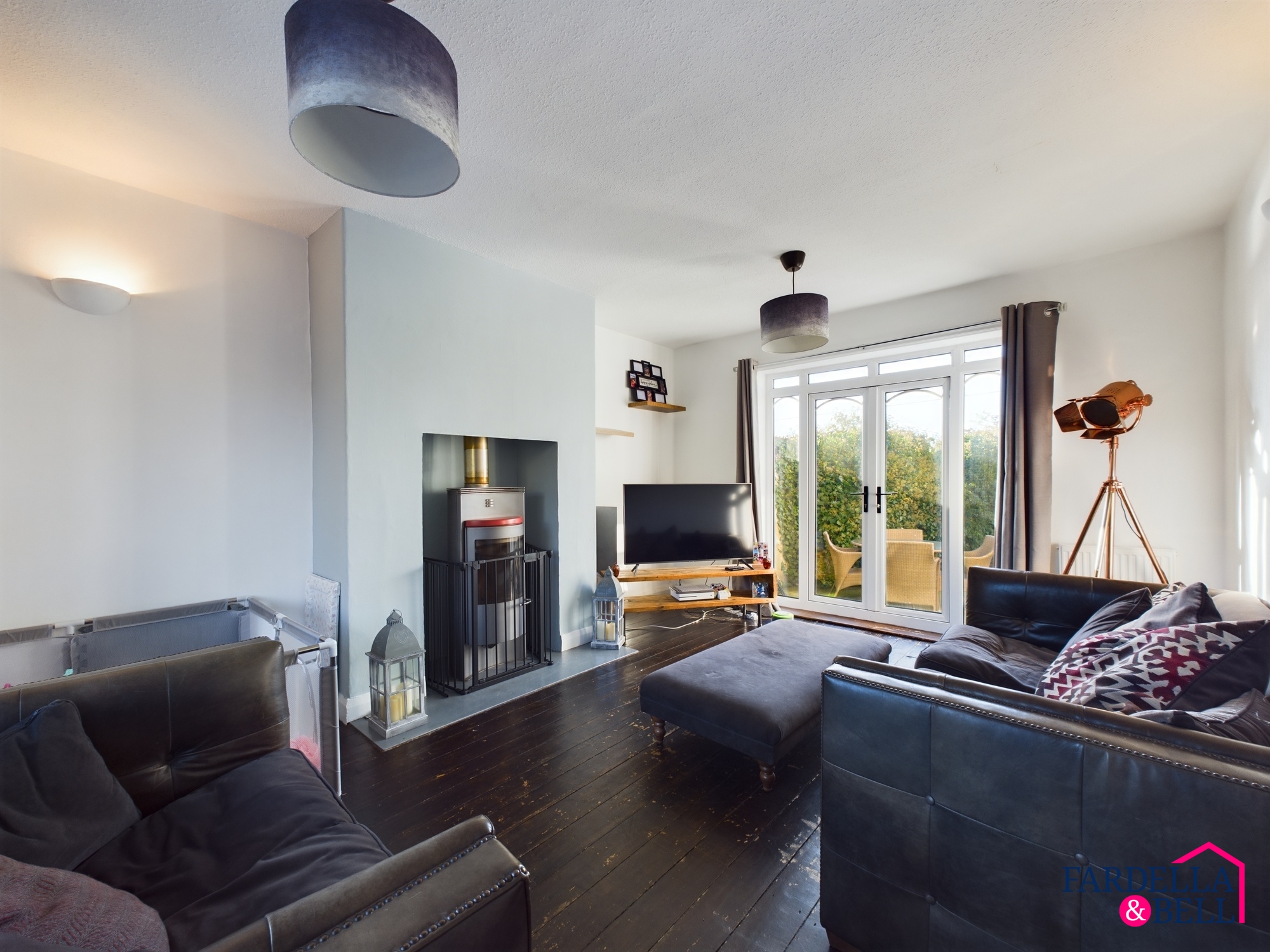
Dixon Street, Barrowford, BB9
- 2
- 1
£175,000
Sold STC -
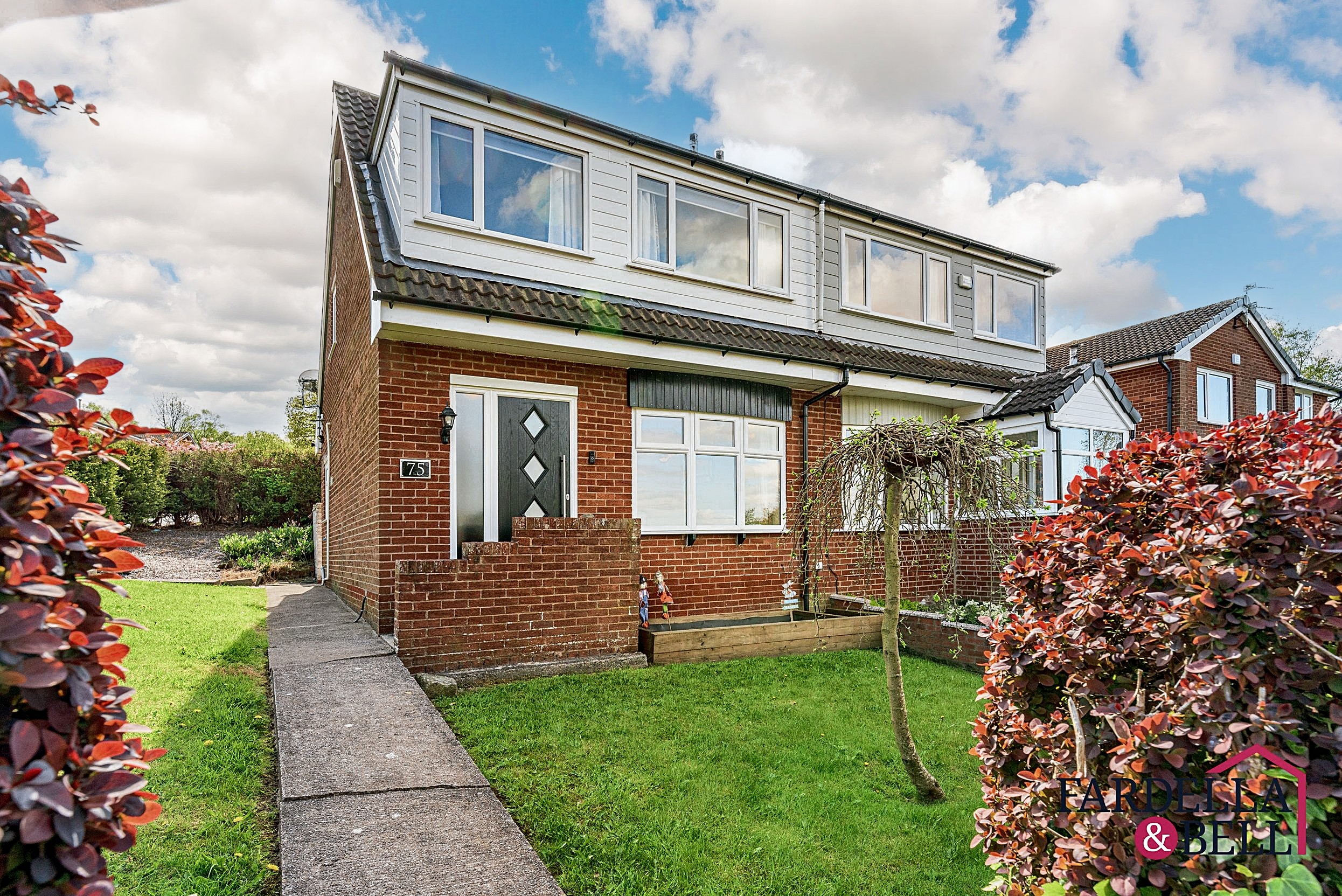
Lower Manor Lane, Burnley, BB12
- 3
- 1
£175,000
Under Offer -
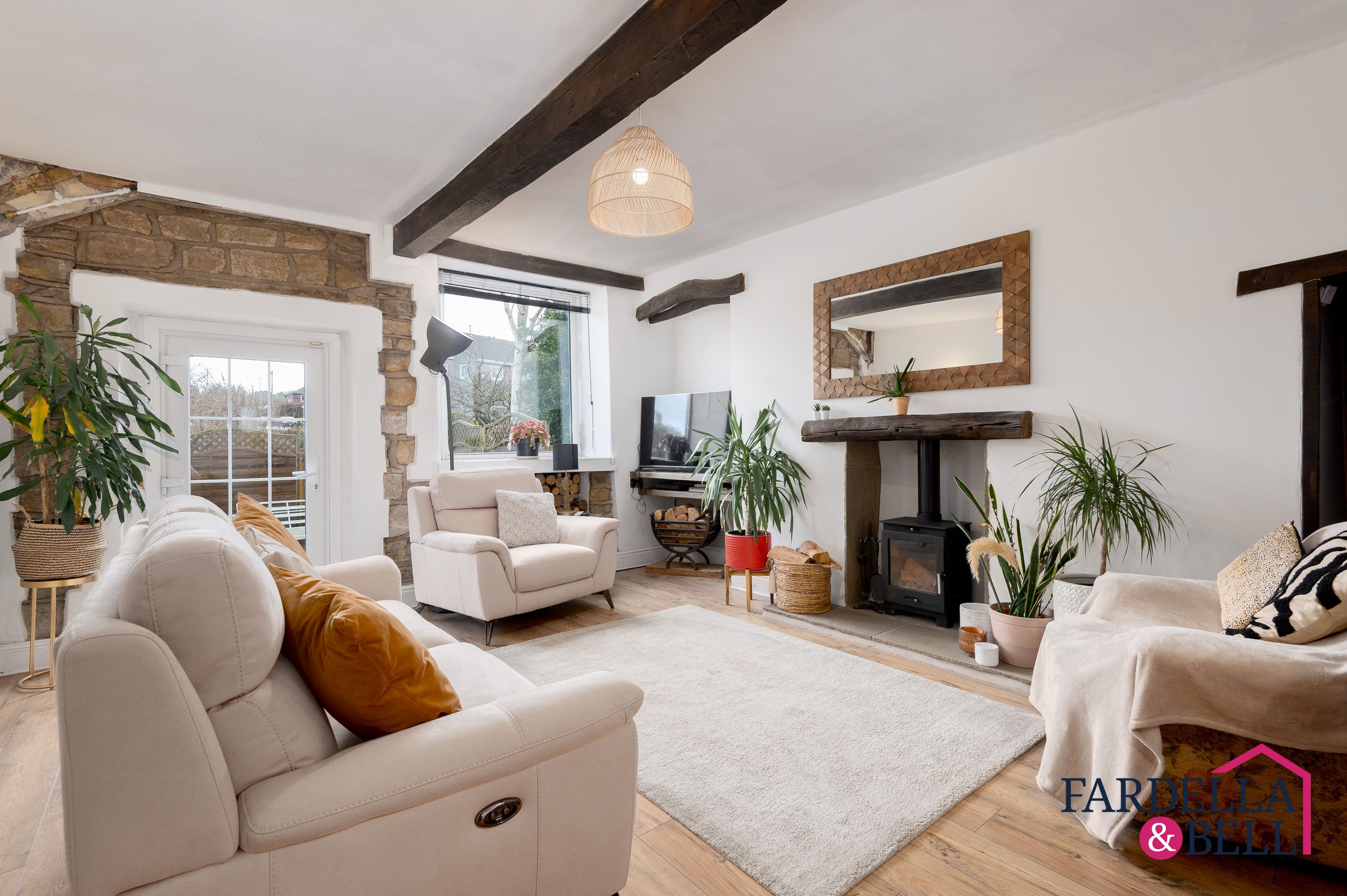
Lane Ends, Nelson, BB9
- 3
- 1
£179,000
For Sale -
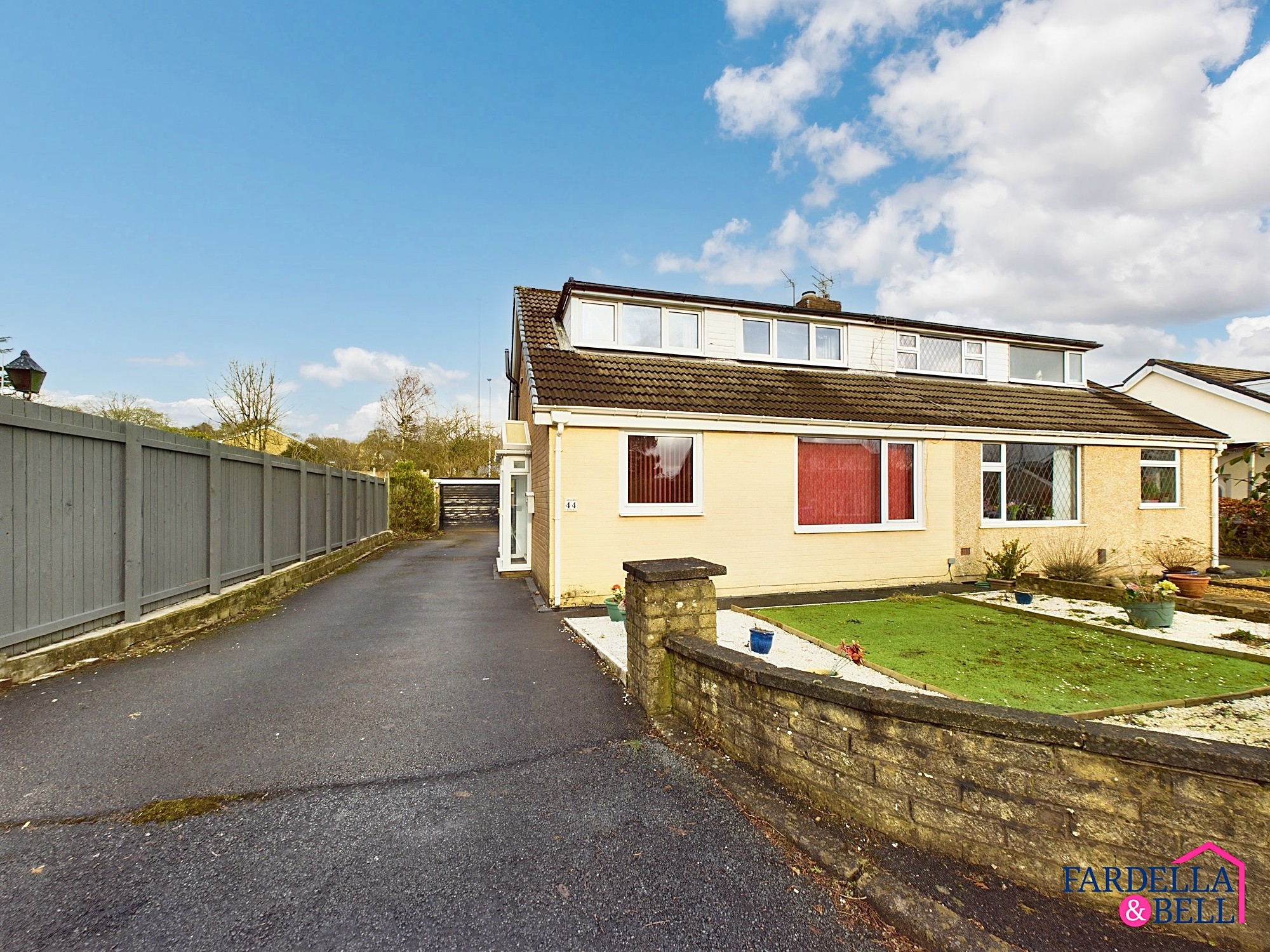
Lower Parrock Road, Barrowford, BB9
- 4
- 1
£179,500
Completed -

Jubilee Street, Read, BB12
- 2
- 1
£179,950
Under Offer -

Pennine Crescent, Brierfield, BB9
- 2
- 1
£179,995
Completed -
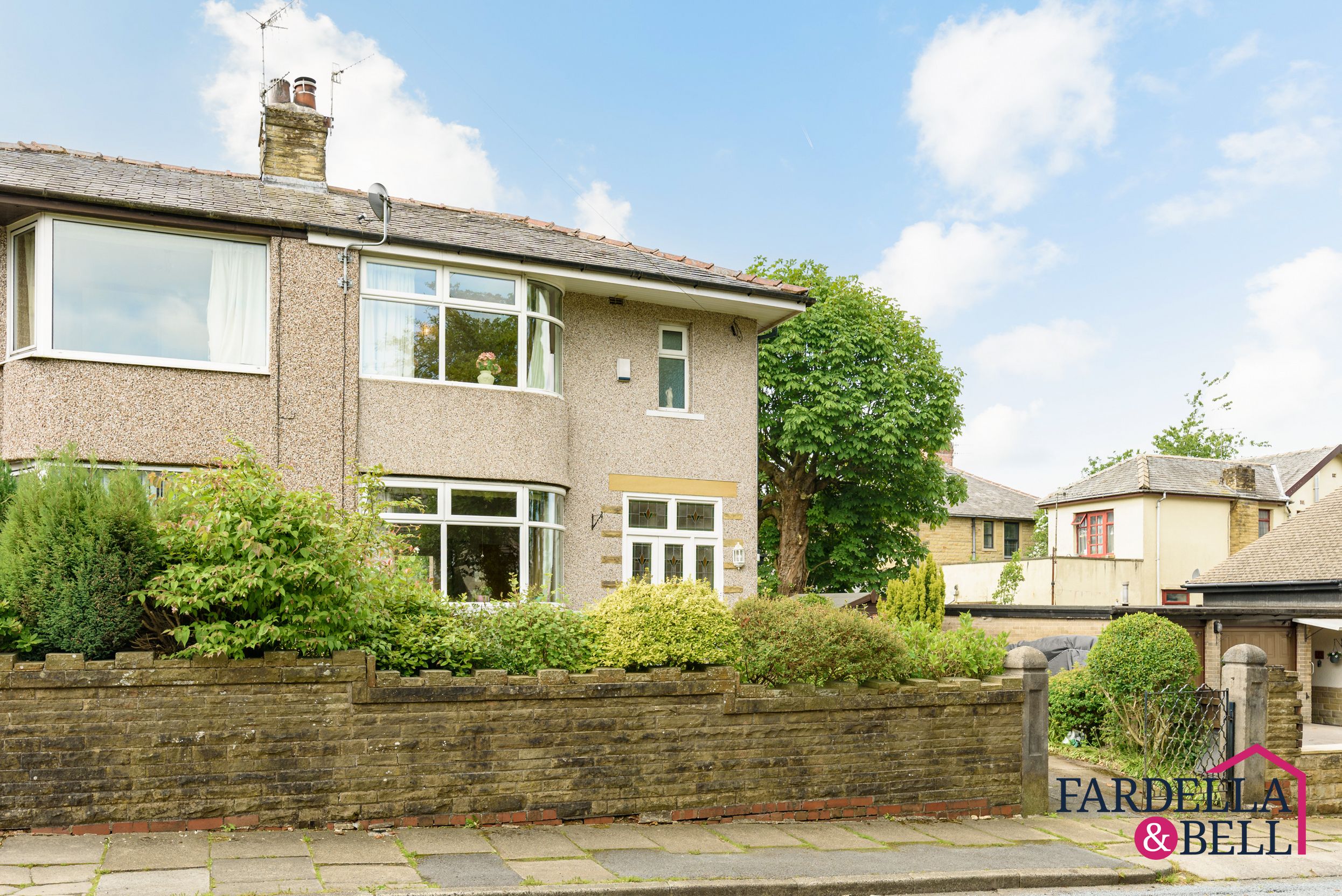
Raeburn Avenue, Burnley, BB11
- 2
- 1
£180,000
For Sale -
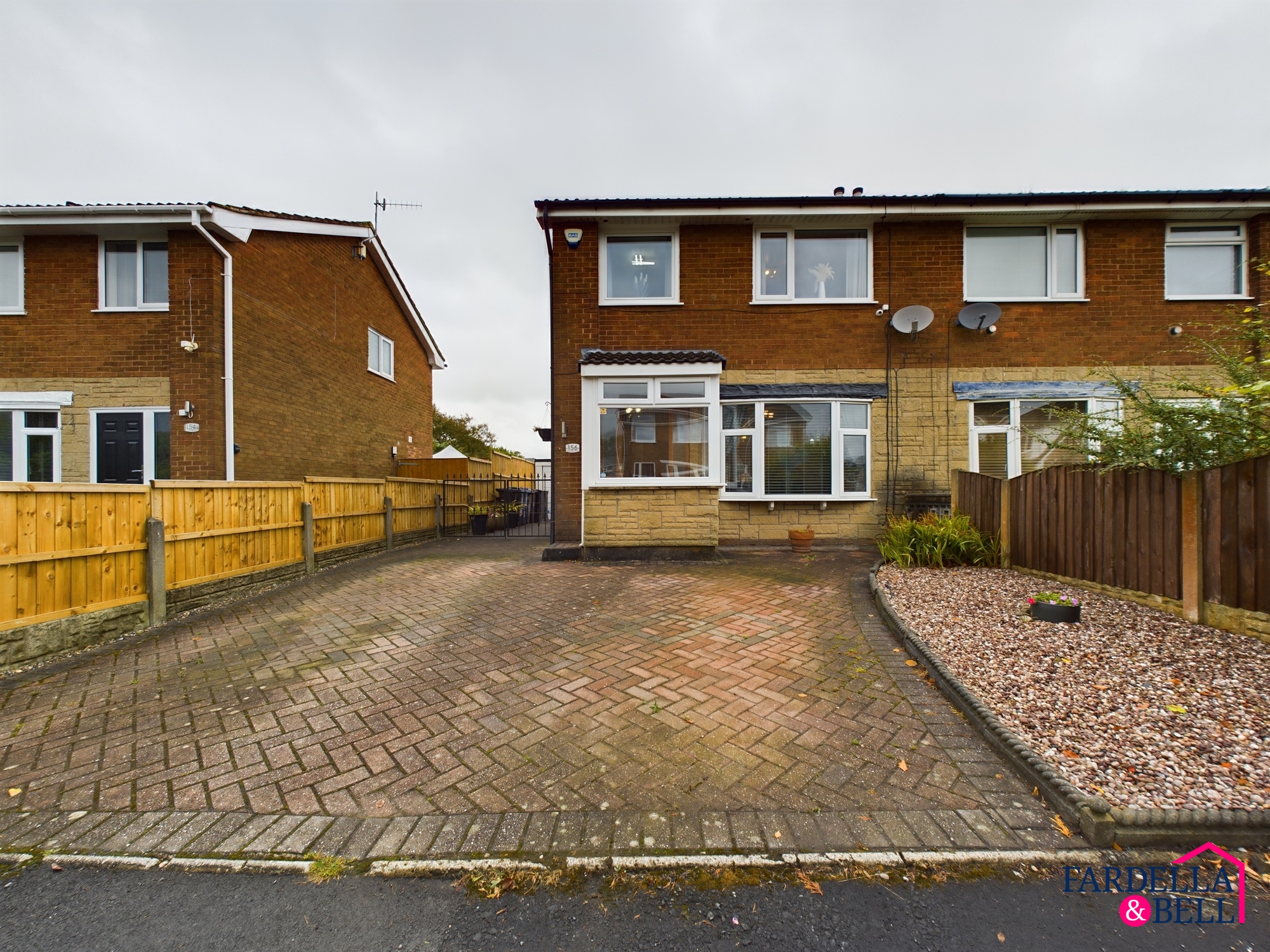
Lancaster Drive, Padiham, BB12
- 3
- 1
£180,000
Under Offer -
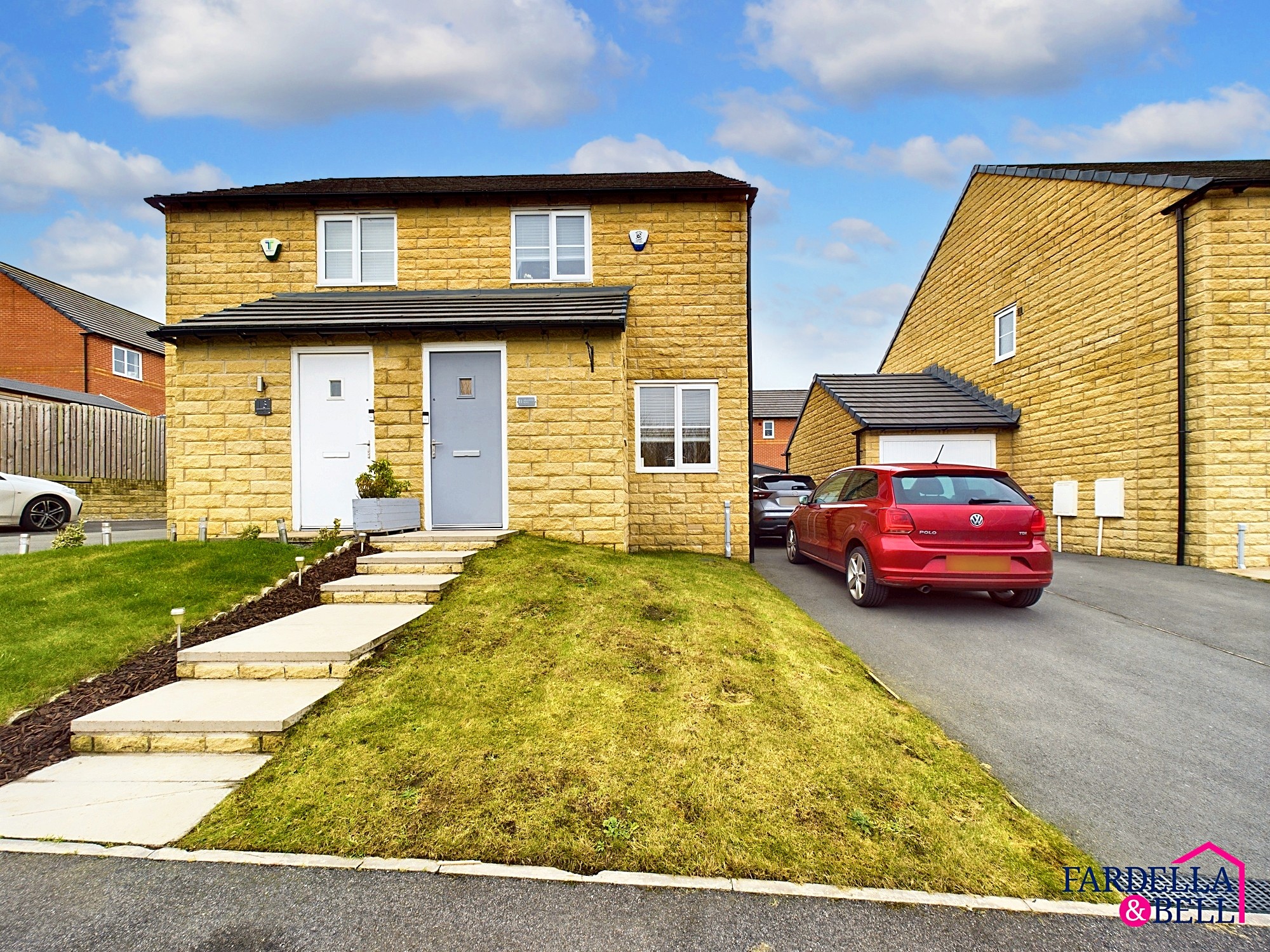
Wilkinson Road, Hapton, BB12
- 2
- 1
£180,000
Completed -
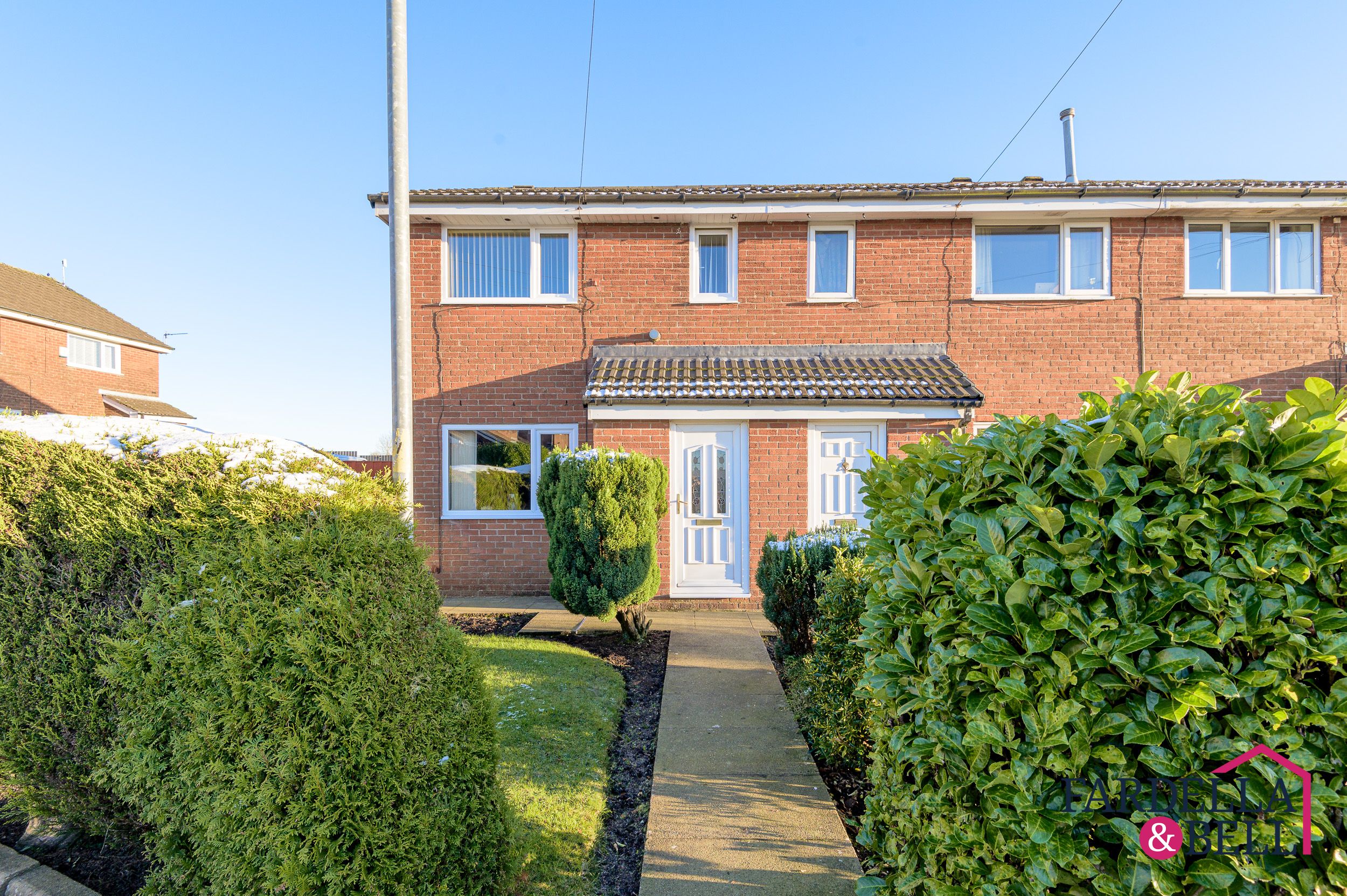
Grassington Drive, Burnley, BB10
- 3
- 1
£180,000
Under Offer -
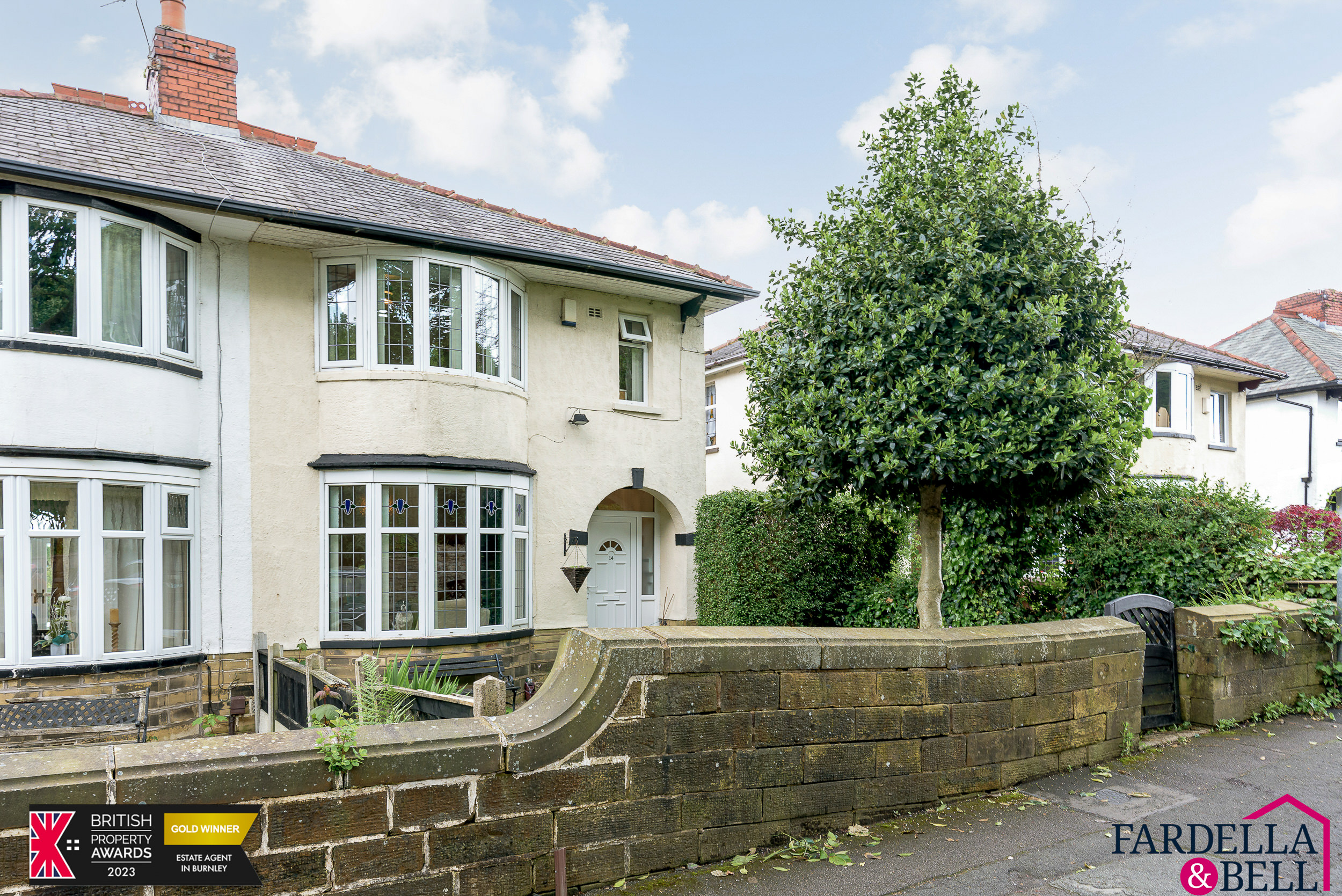
Clevelands Road, Burnley, BB11
- 3
- 1
£180,000
Completed -
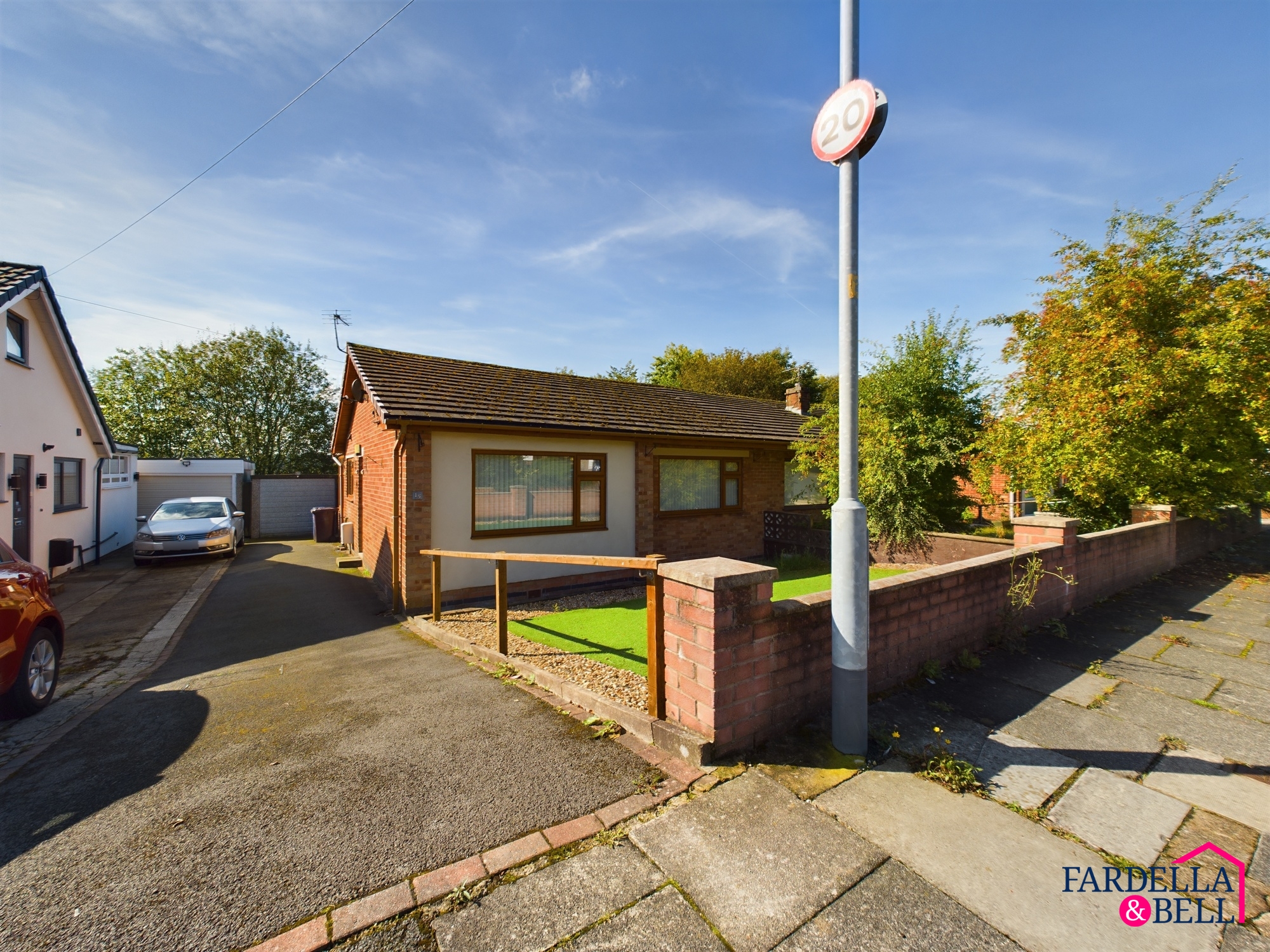
Horning Crescent, Burnley, BB10
- 2
£183,000
Completed -
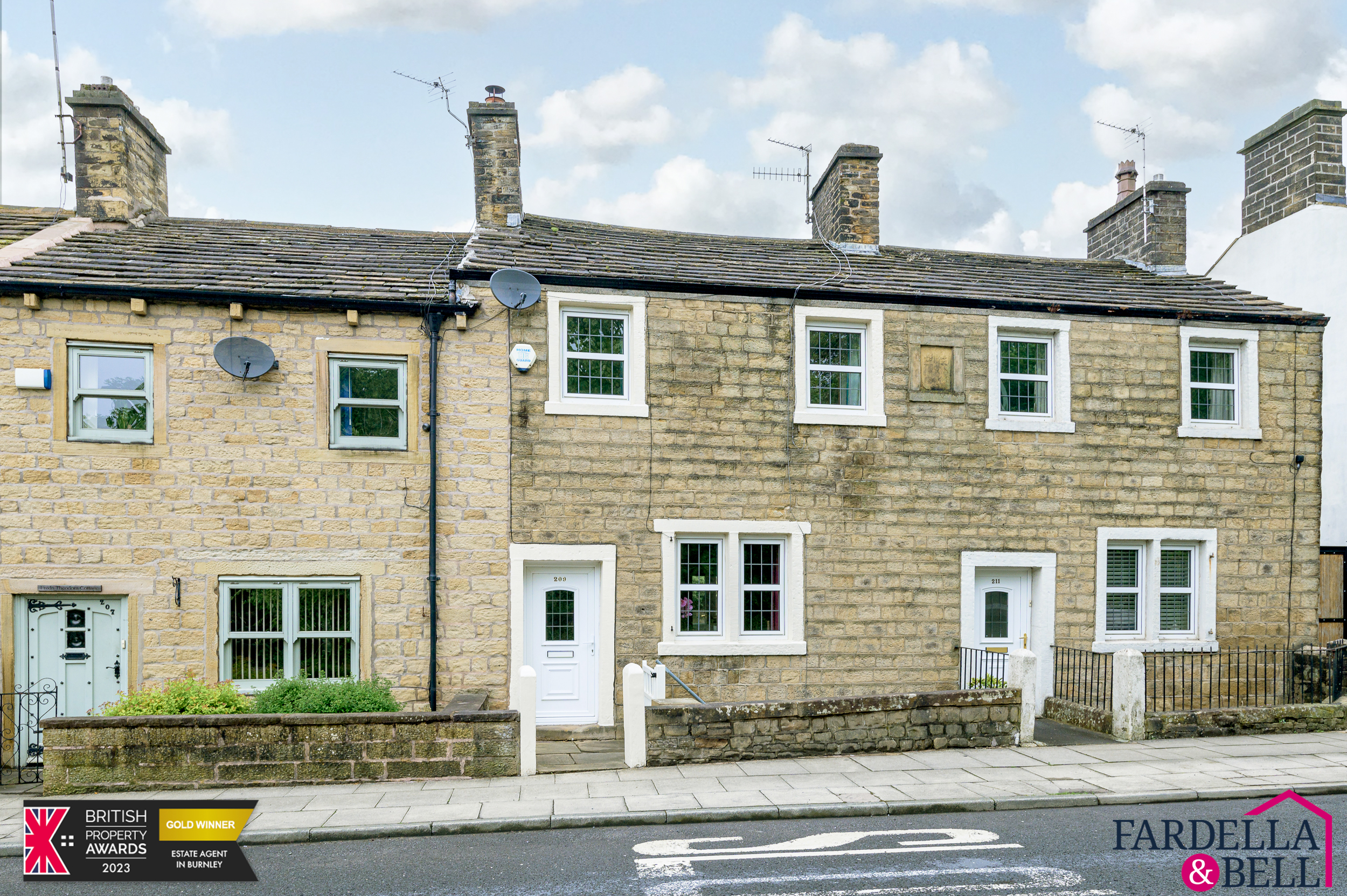
Gisburn Road, Barrowford, BB9
- 2
- 1
£183,950
Completed -
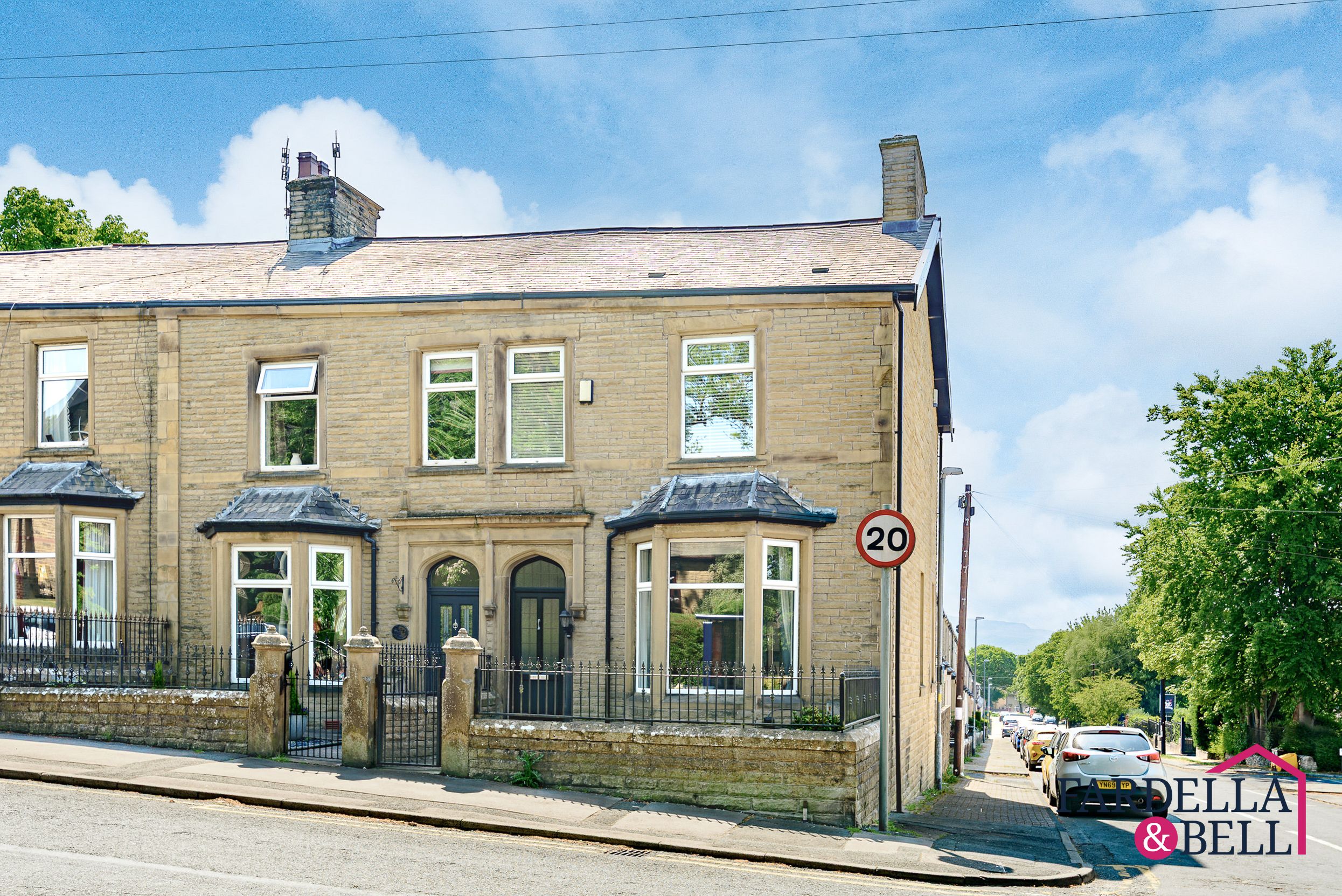
Padiham Road, Burnley, BB12
- 4
- 1
£184,950
Under Offer -
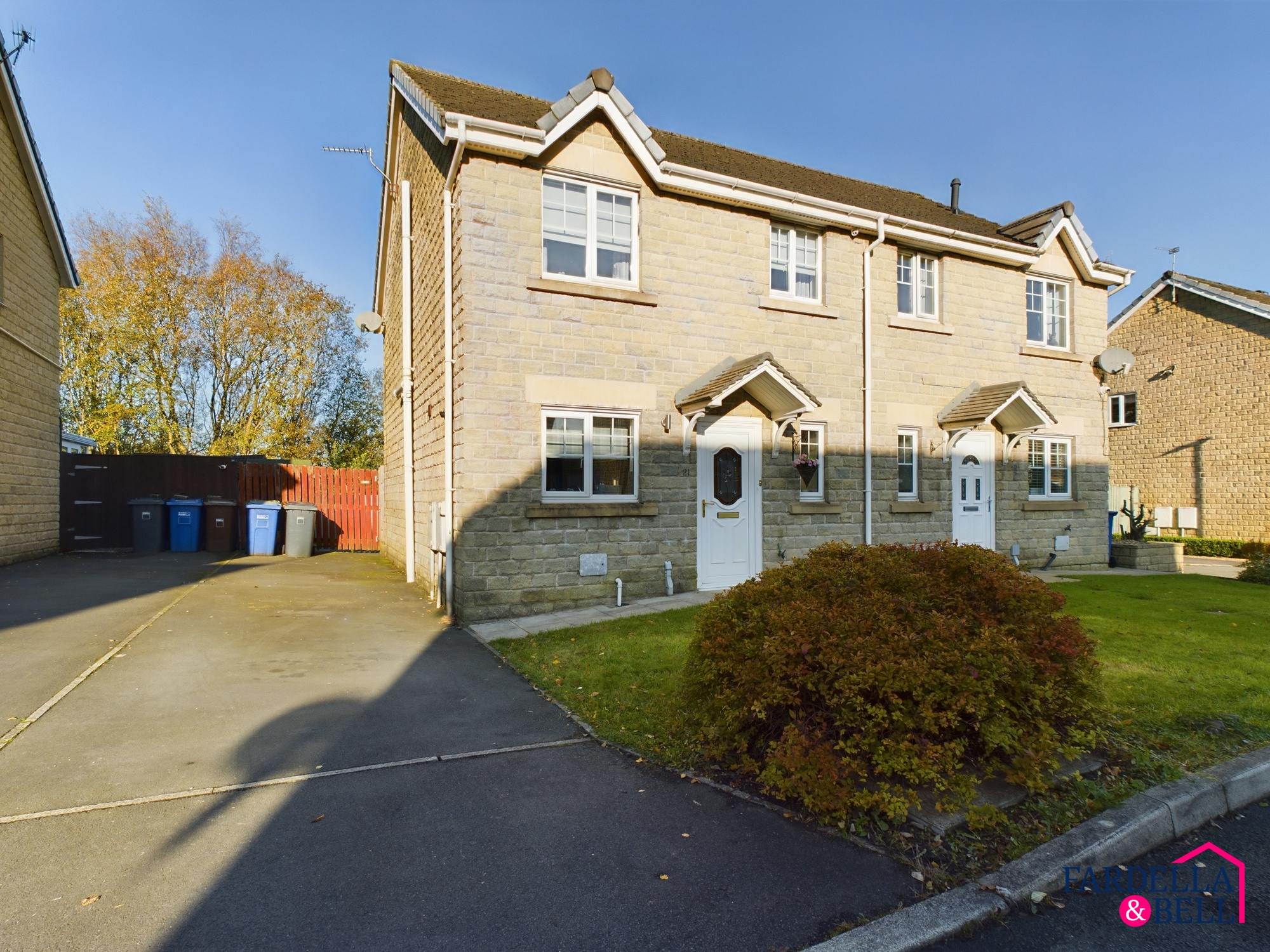
St. Georges Close, Colne, BB8
- 3
£185,000
Completed -
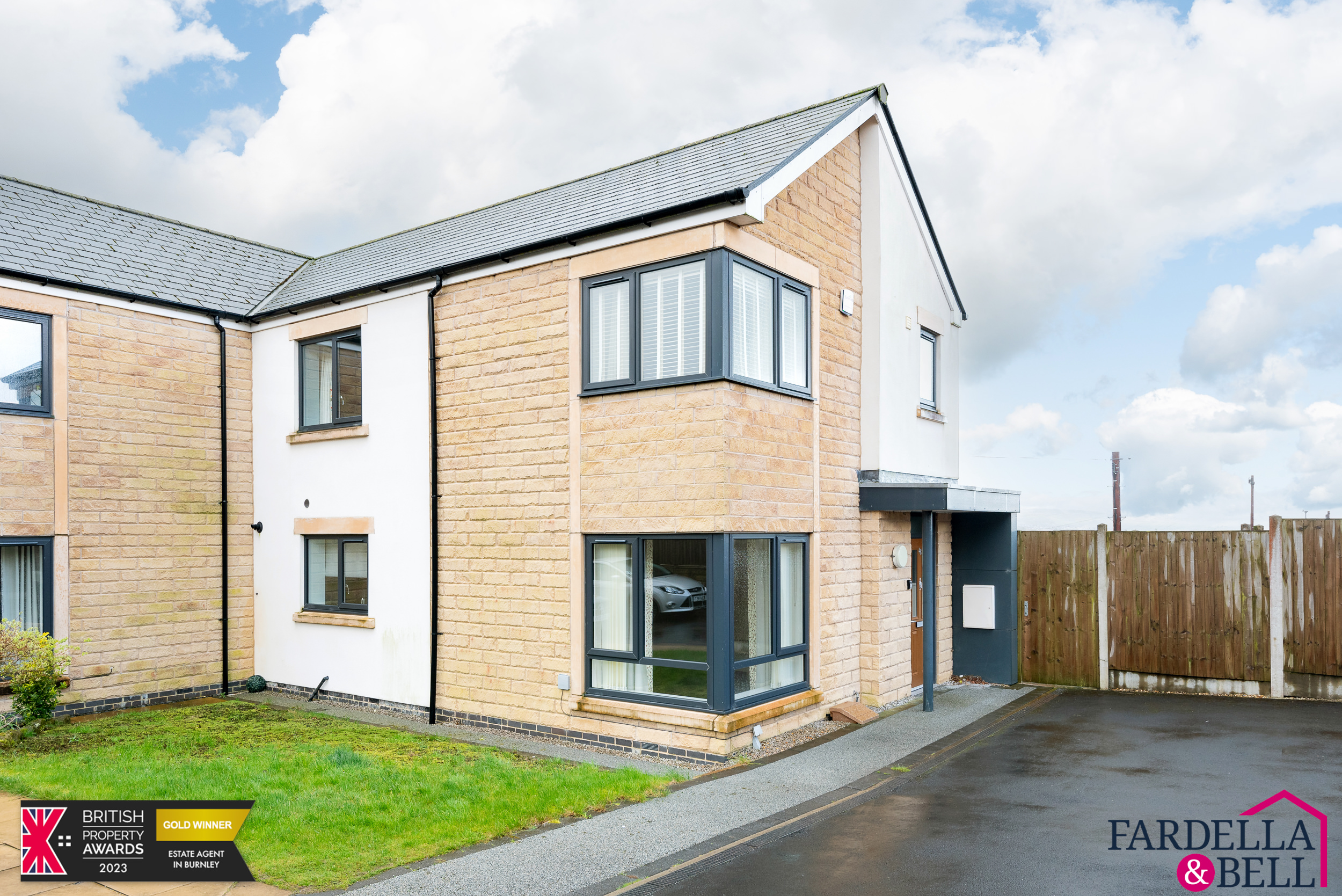
Mclindon Court, Burnley, BB10
- 3
- 1
£185,000
Completed -
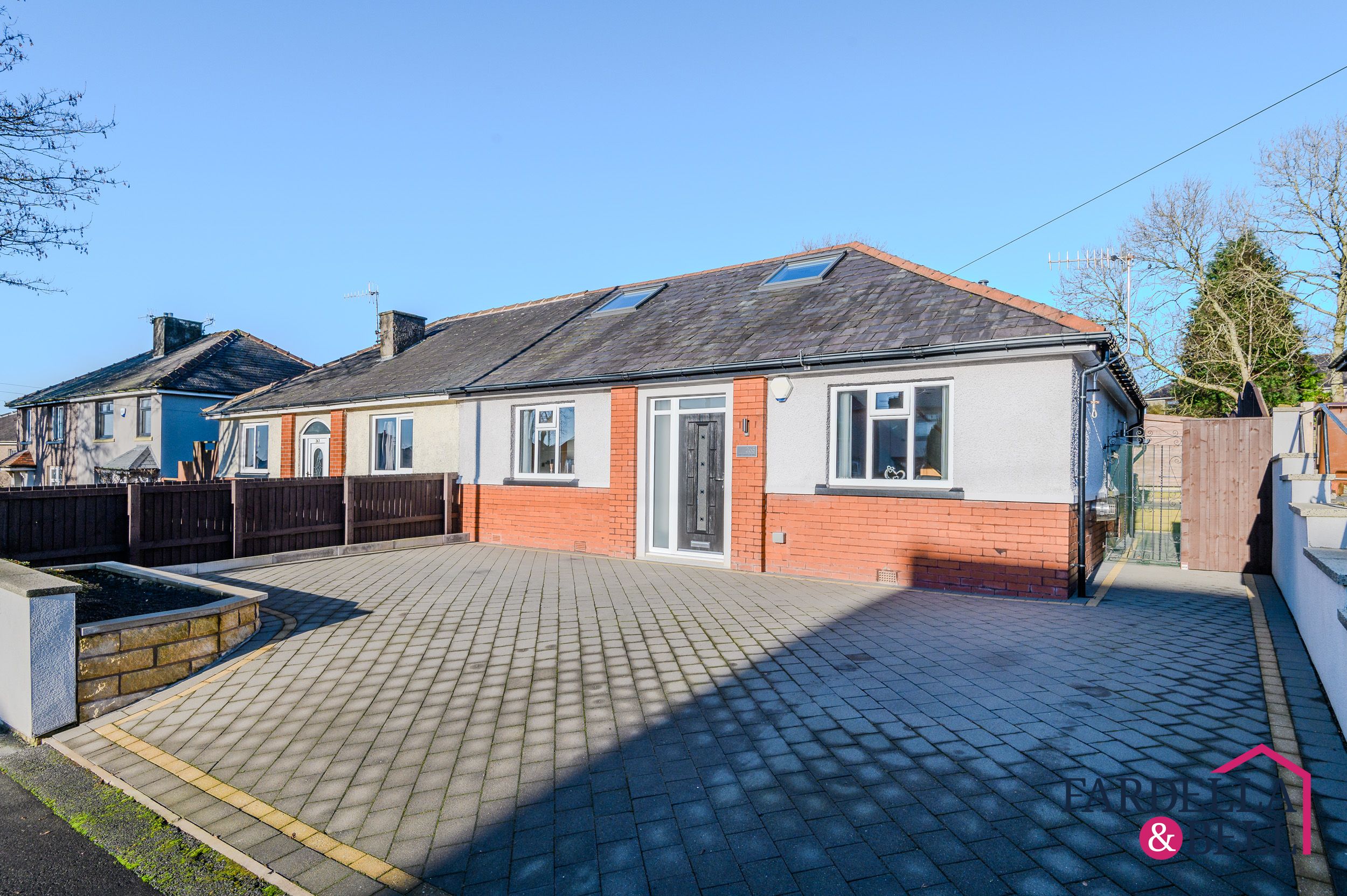
Barkerhouse Road, Nelson, BB9
- 2
- 1
£185,000
Under Offer -
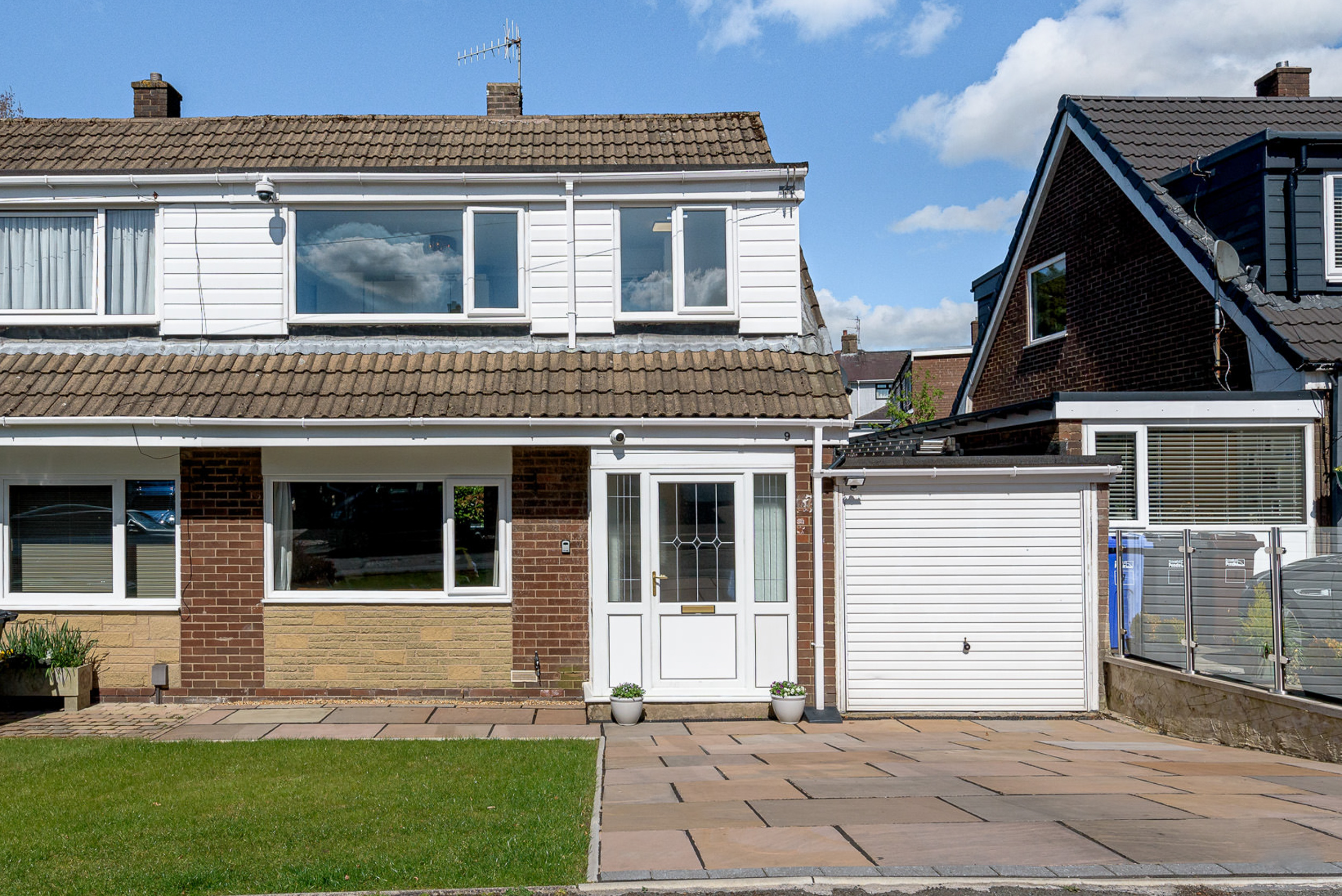
Weatherhill Crescent, Brierfield, BB9
- 3
- 1
£185,000
Under Offer -
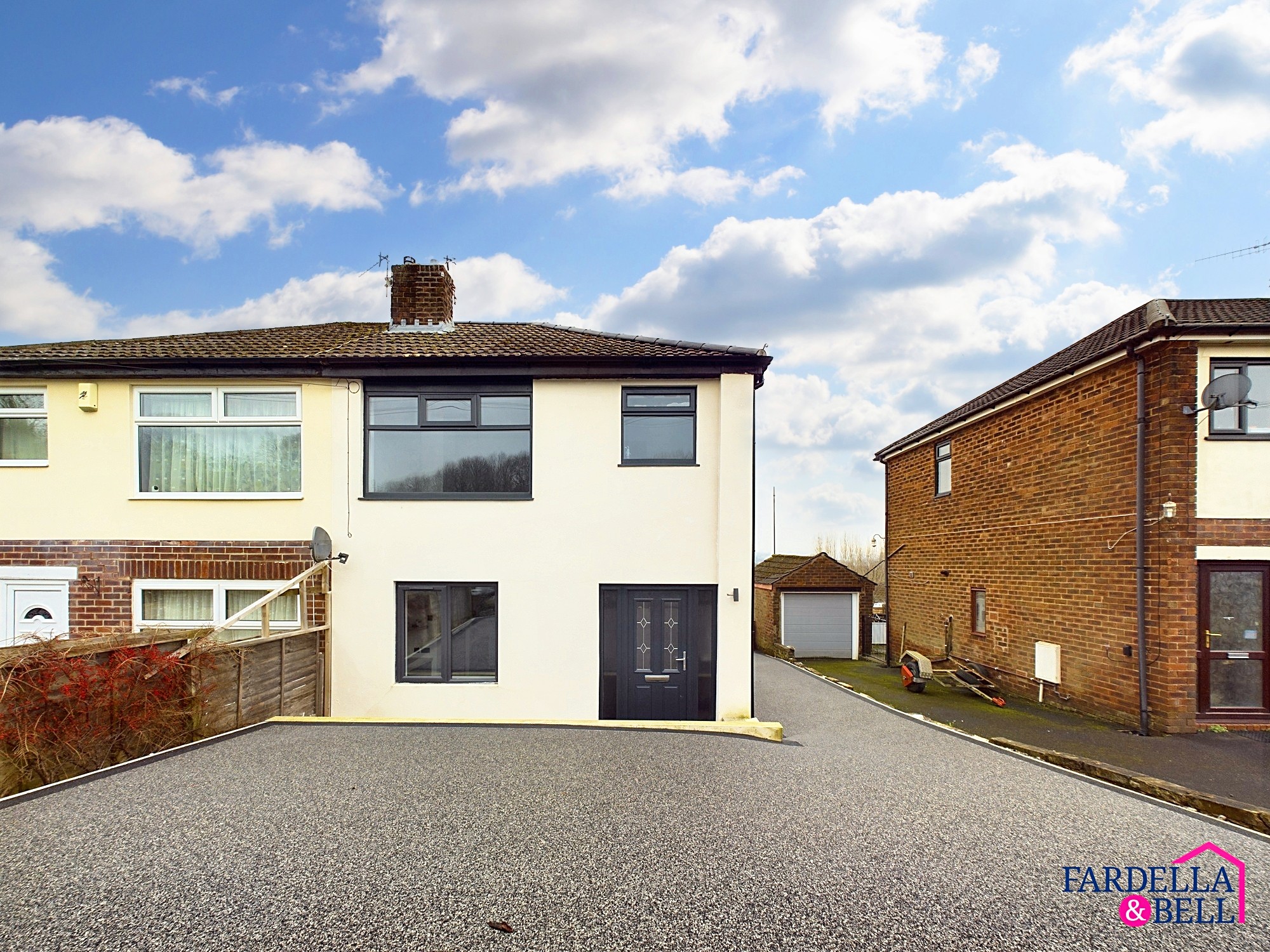
Hargrove Avenue, Burnley, BB12
- 3
- 1
£187,500
Under Offer -
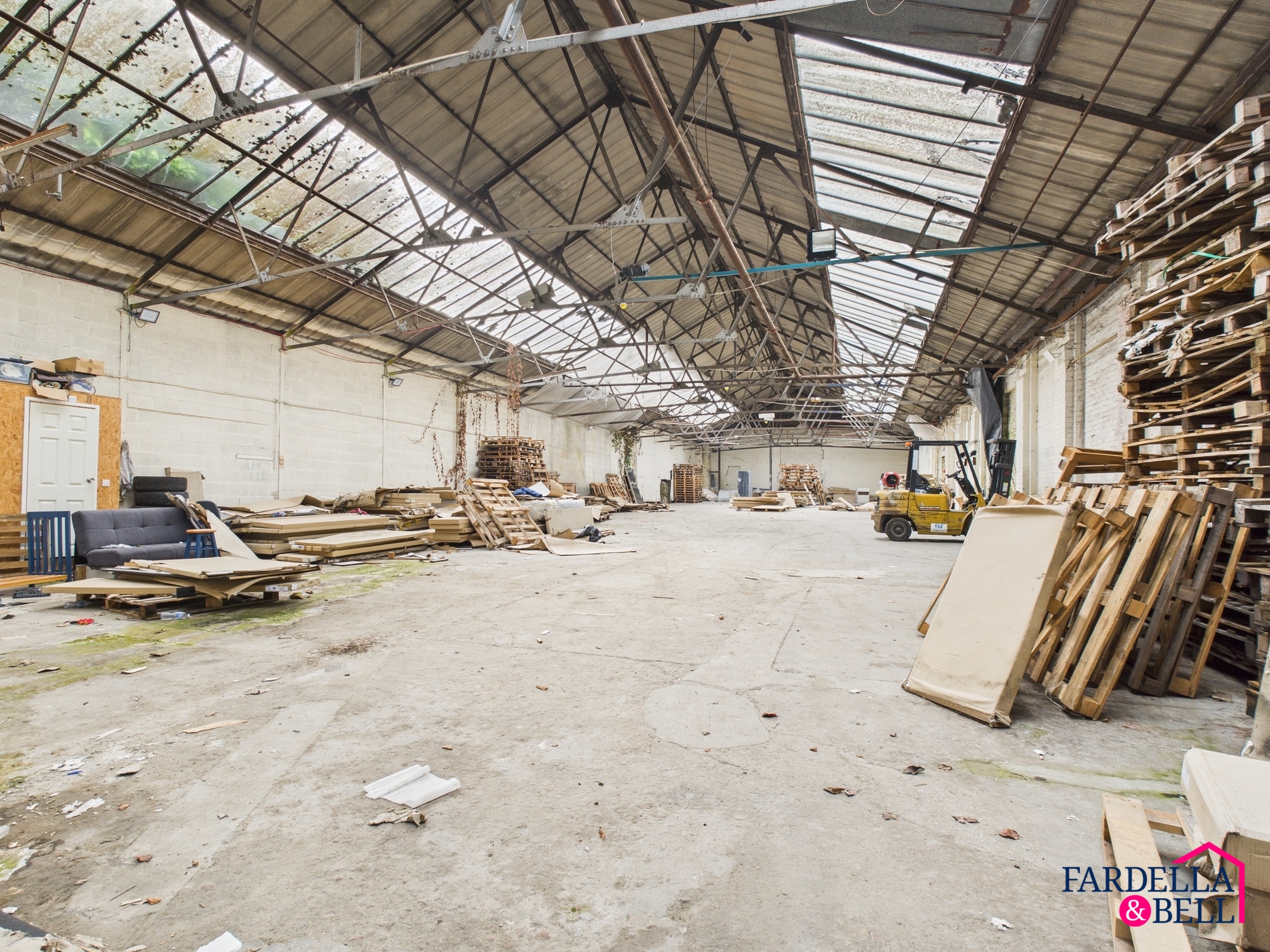
Unit 3, The Summit Works, Manchester Road, Burnley
- 2
£189,050
For Sale -
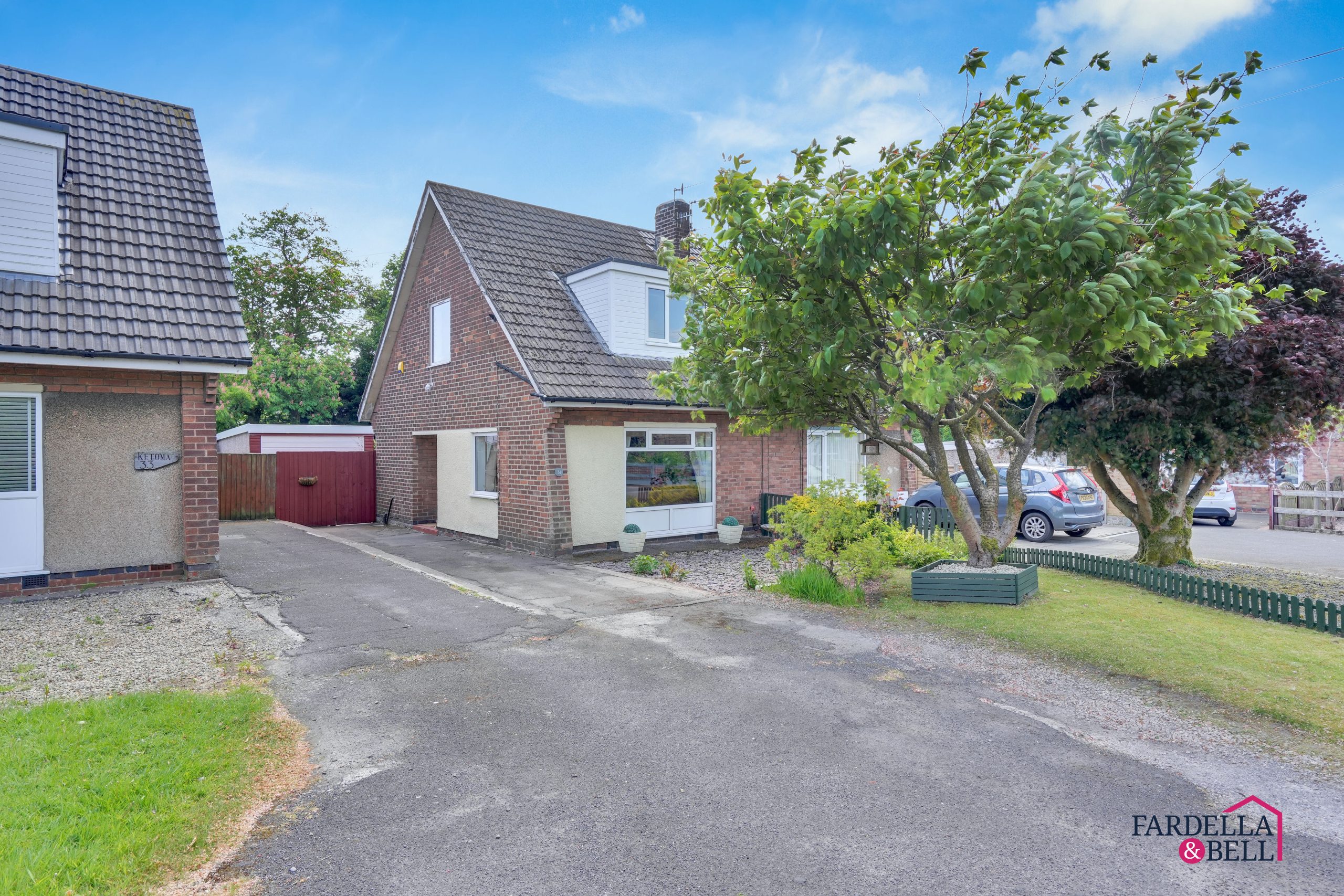
Minehead Avenue, Burnley, BB10
- 3
- 1
£189,950
Sold STC -
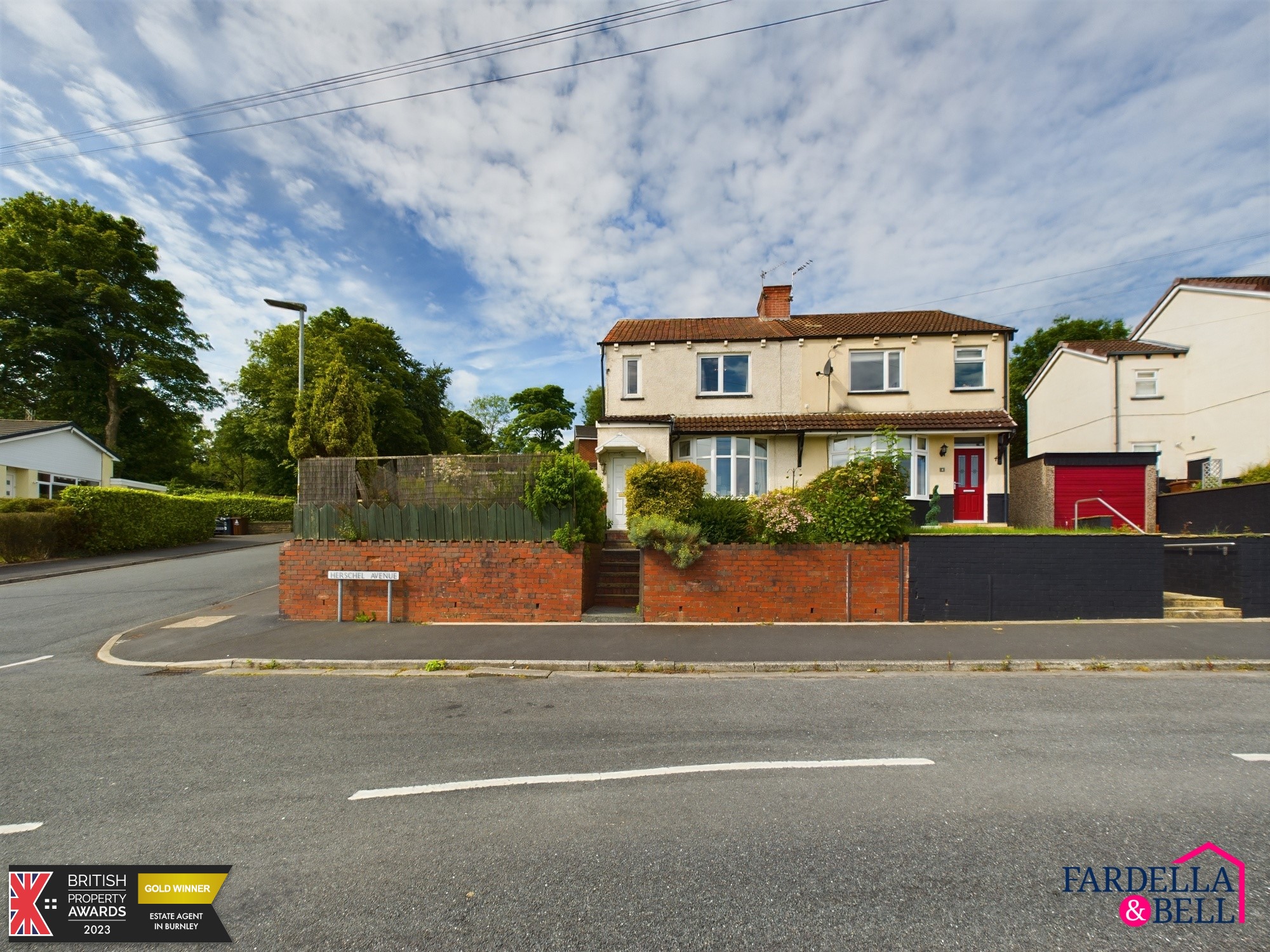
Herschel Avenue, Burnley, BB12
- 4
- 2
£190,000
Under Offer -
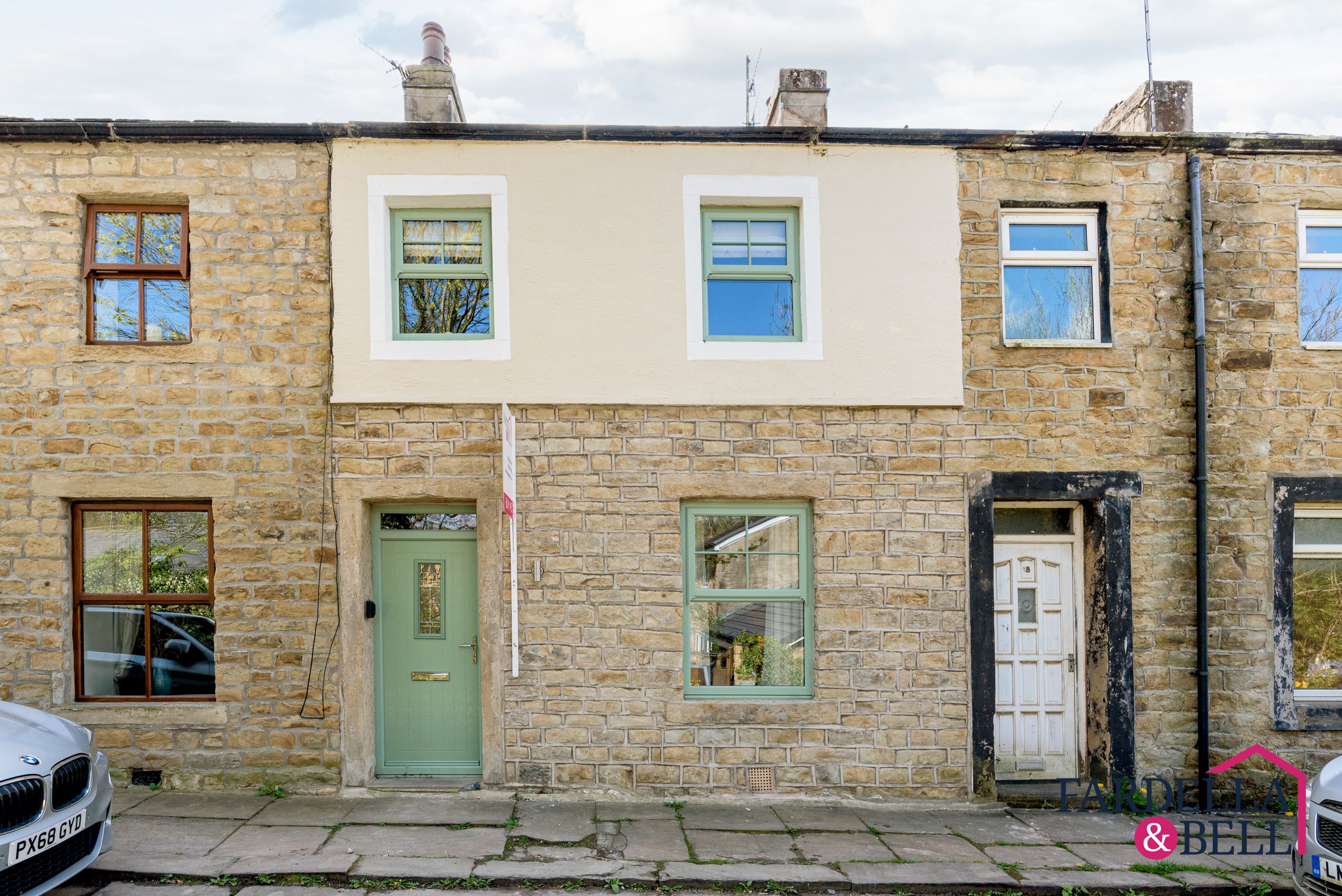
Bear Street, Burnley, BB12
- 2
- 1
£195,000
Under Offer -
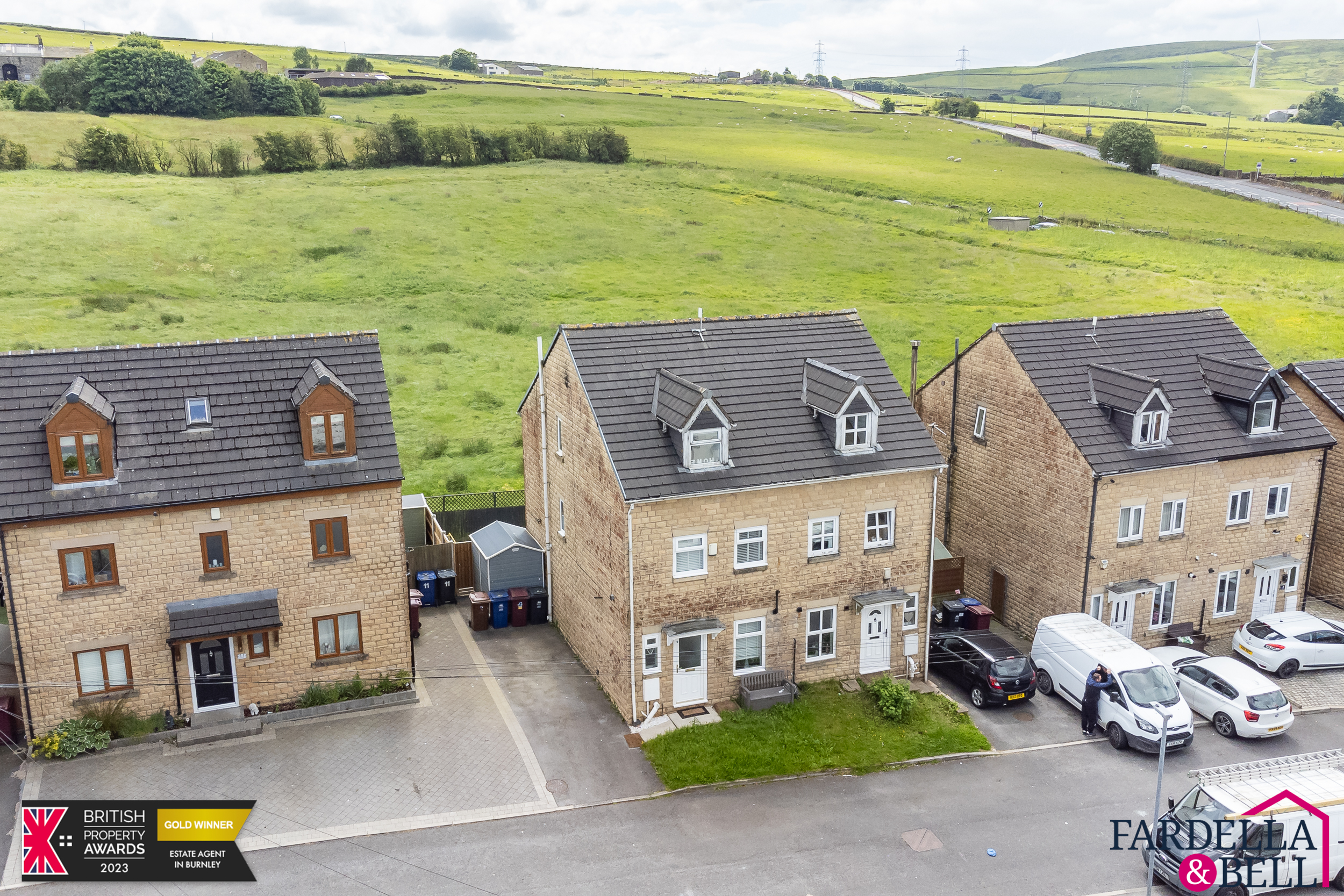
Apex Close, Burnley, BB11
- 4
- 2
£199,950
Completed -
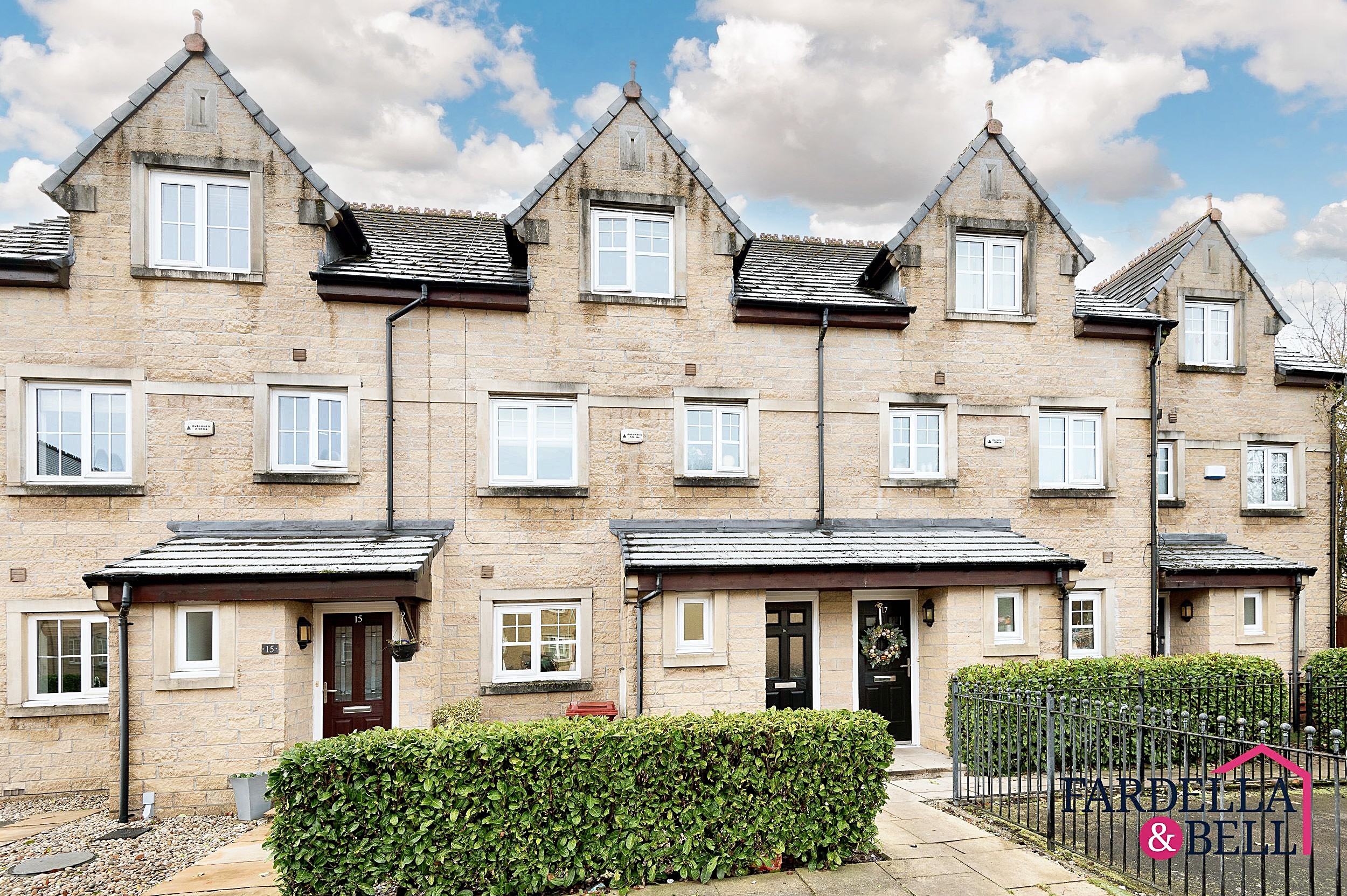
Clayton Fold, Burnley, BB12
- 4
- 2
£200,000
Under Offer -
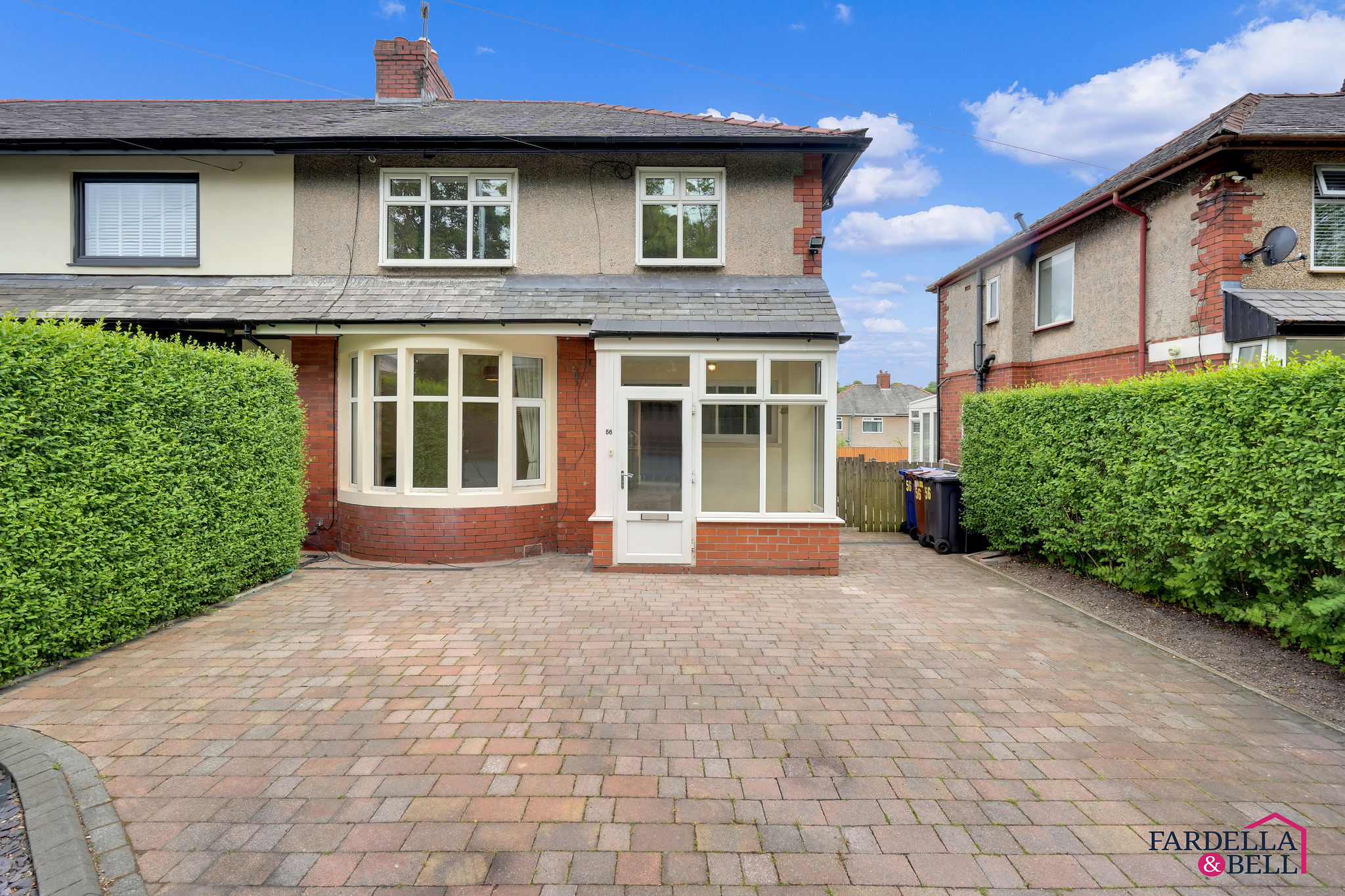
Kiddrow Lane, Burnley, BB12
- 3
- 1
£210,000
Under Offer -
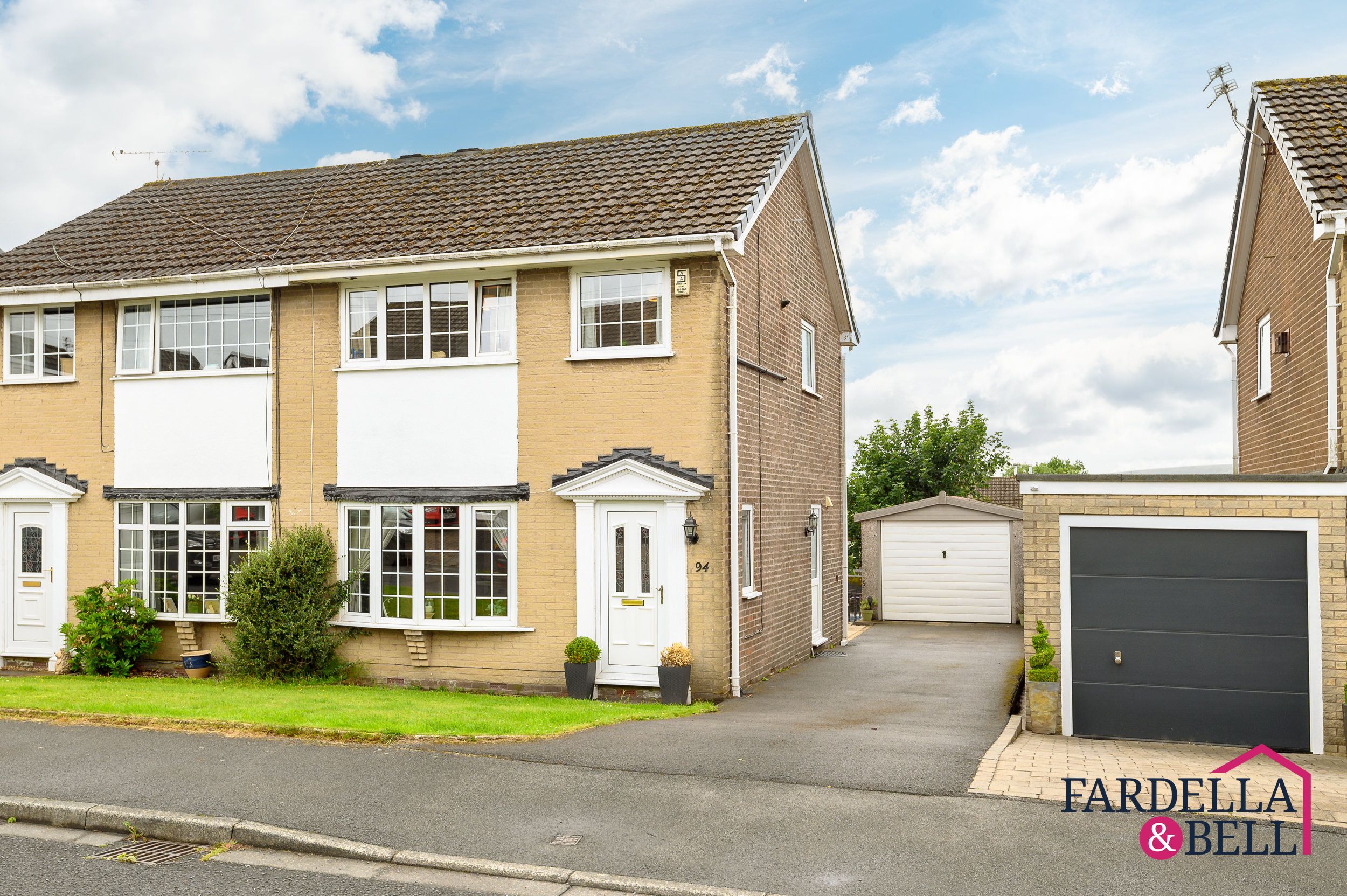
Lydgate, Burnley, BB10
- 3
- 1
£210,000
For Sale -
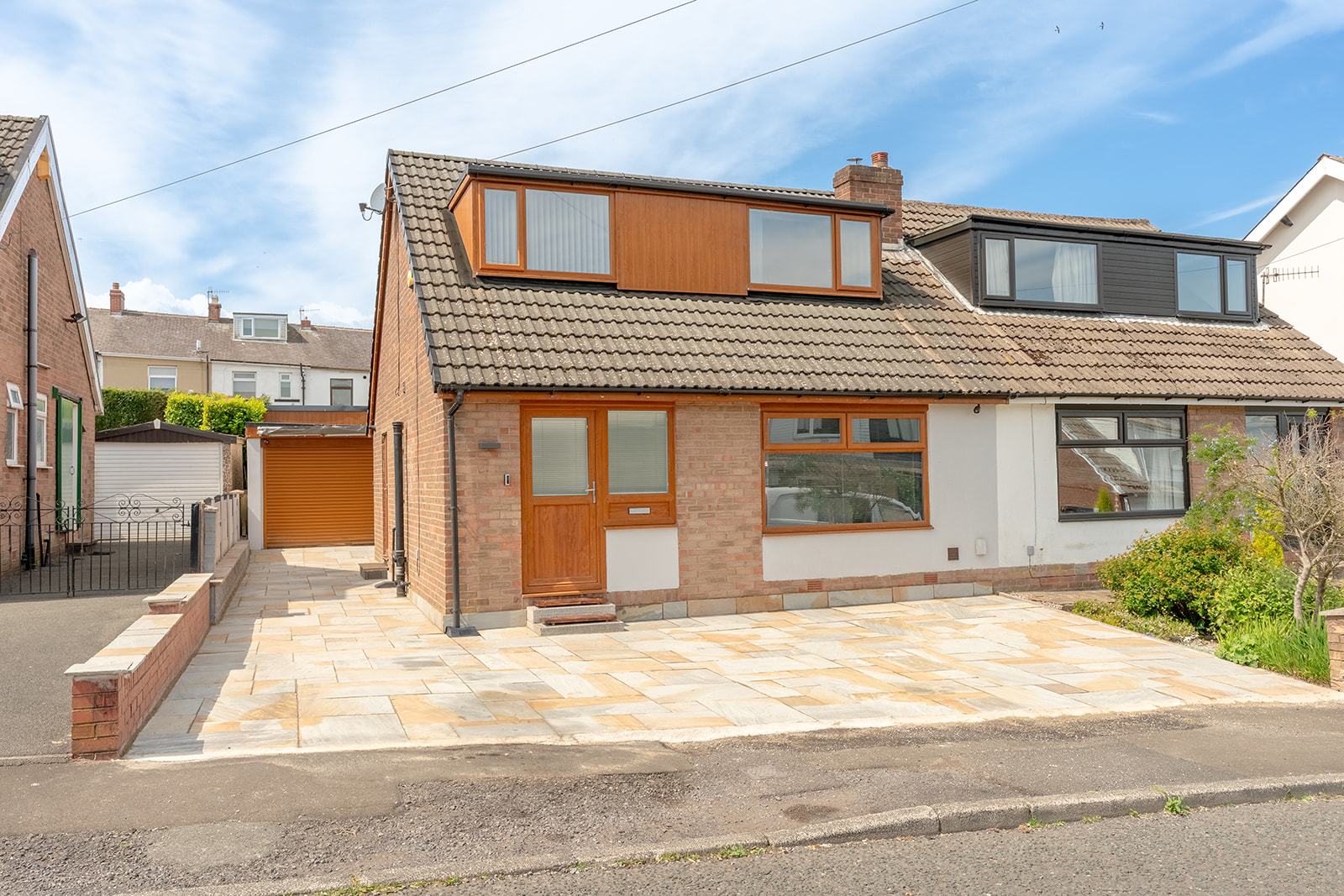
Laburnum Close, Burnley, BB11
- 3
- 1
£210,000
For Sale -
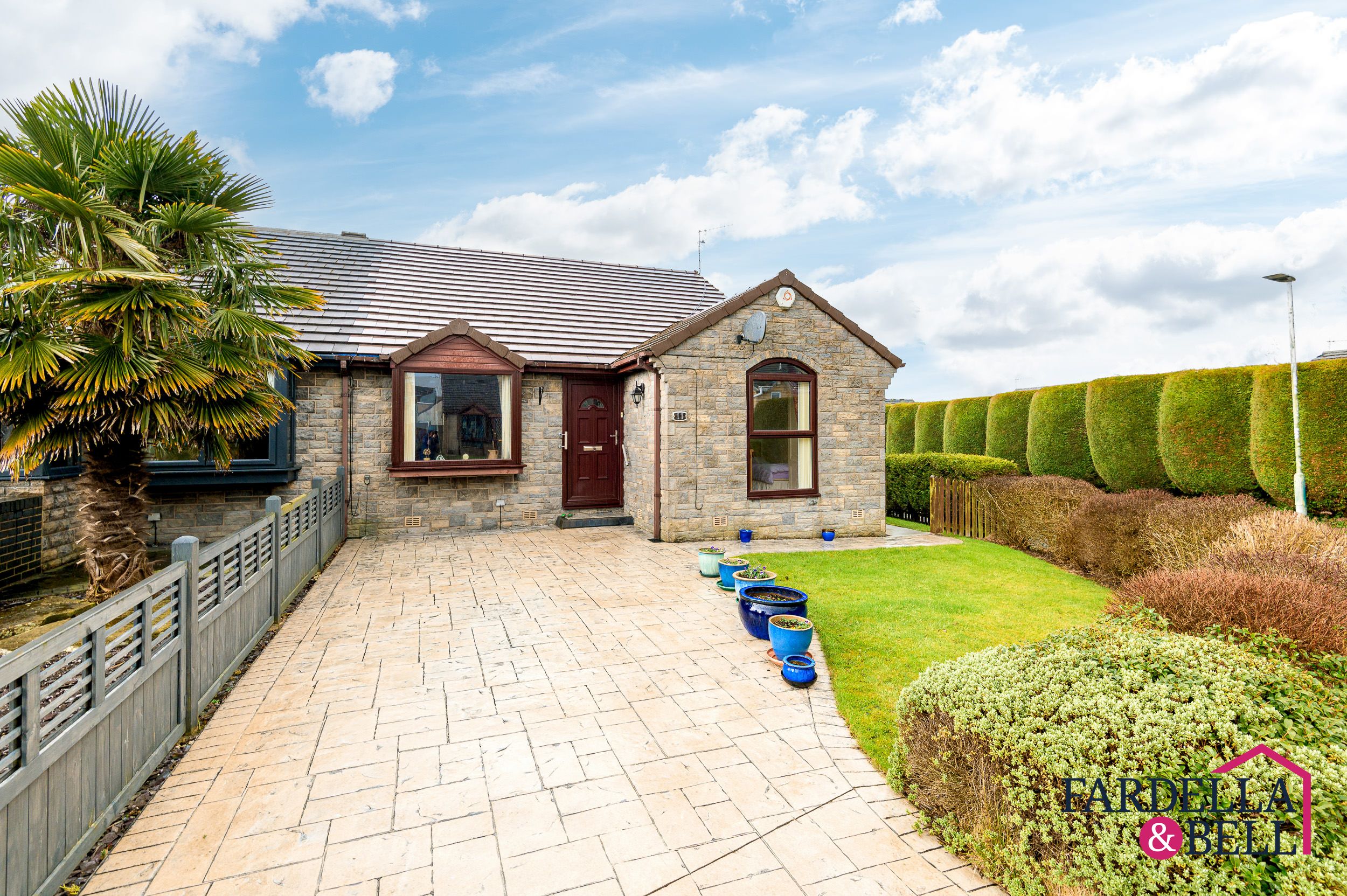
Lower Fields, Burnley, BB12
- 3
- 1
£210,000
Under Offer -
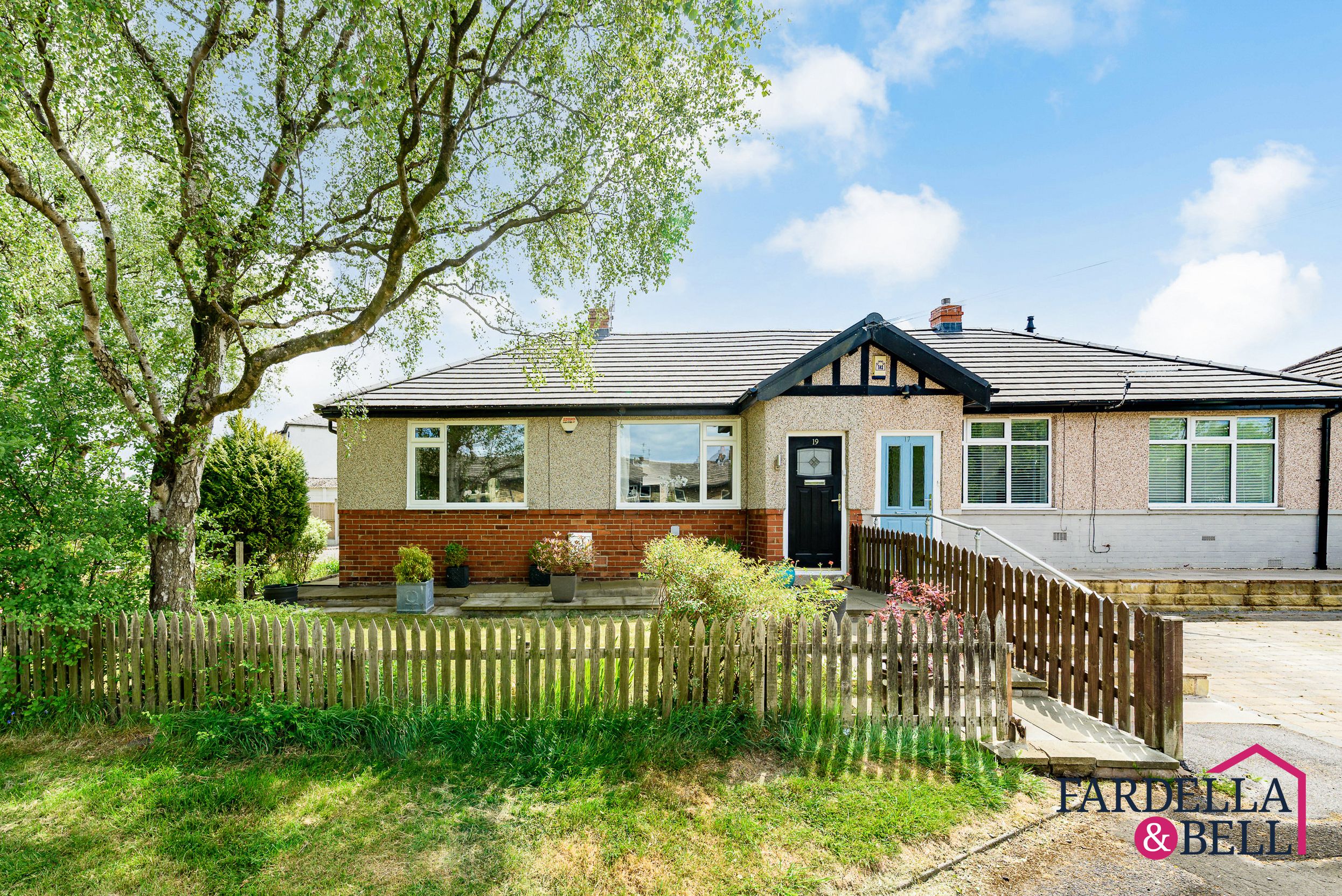
Brownside Road, Burnley, BB10
- 2
- 1
£210,000
Under Offer -
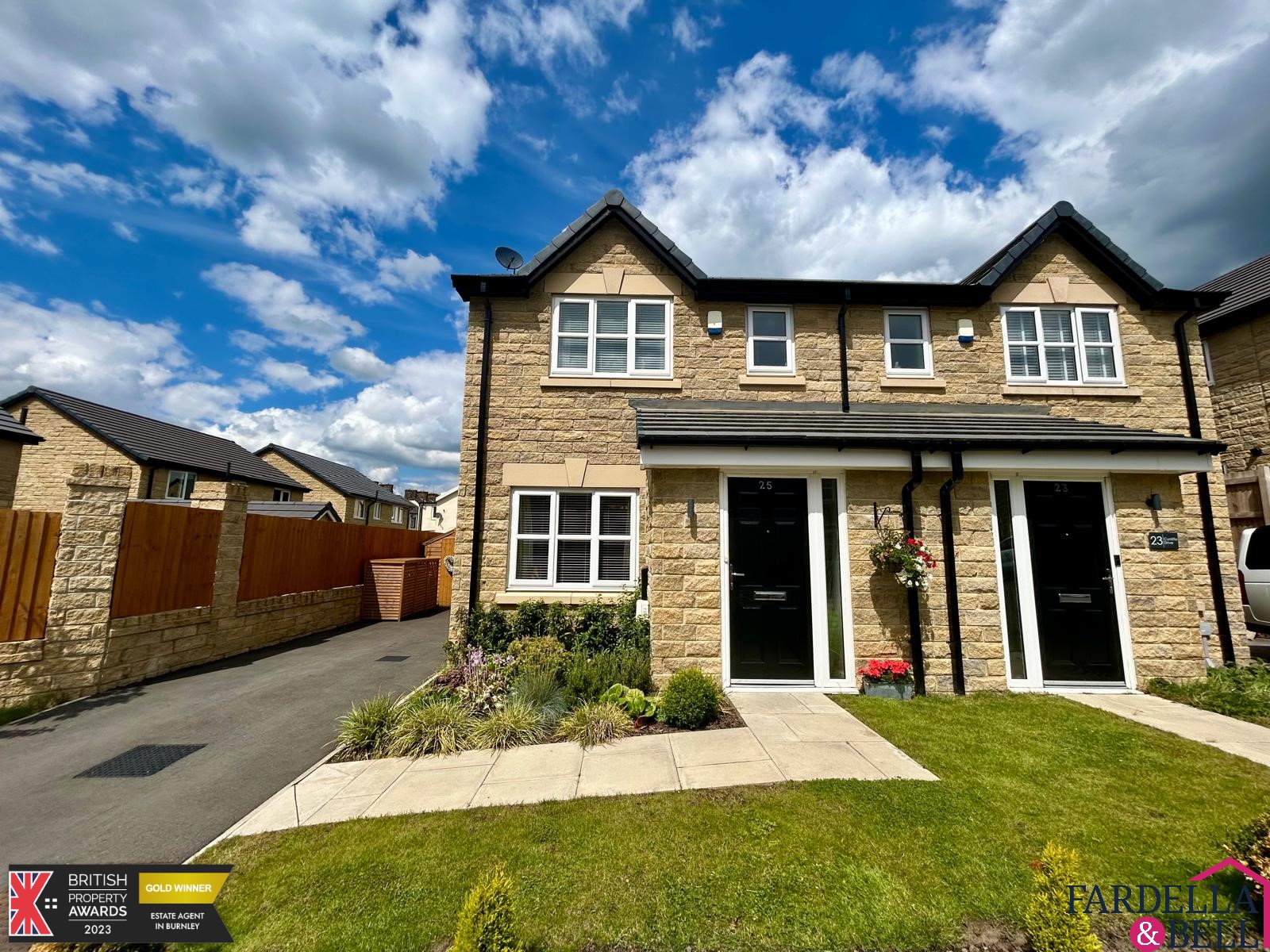
Cunliffe Drive, Burnley, BB12
- 3
- 1
£214,950
Sold STC -
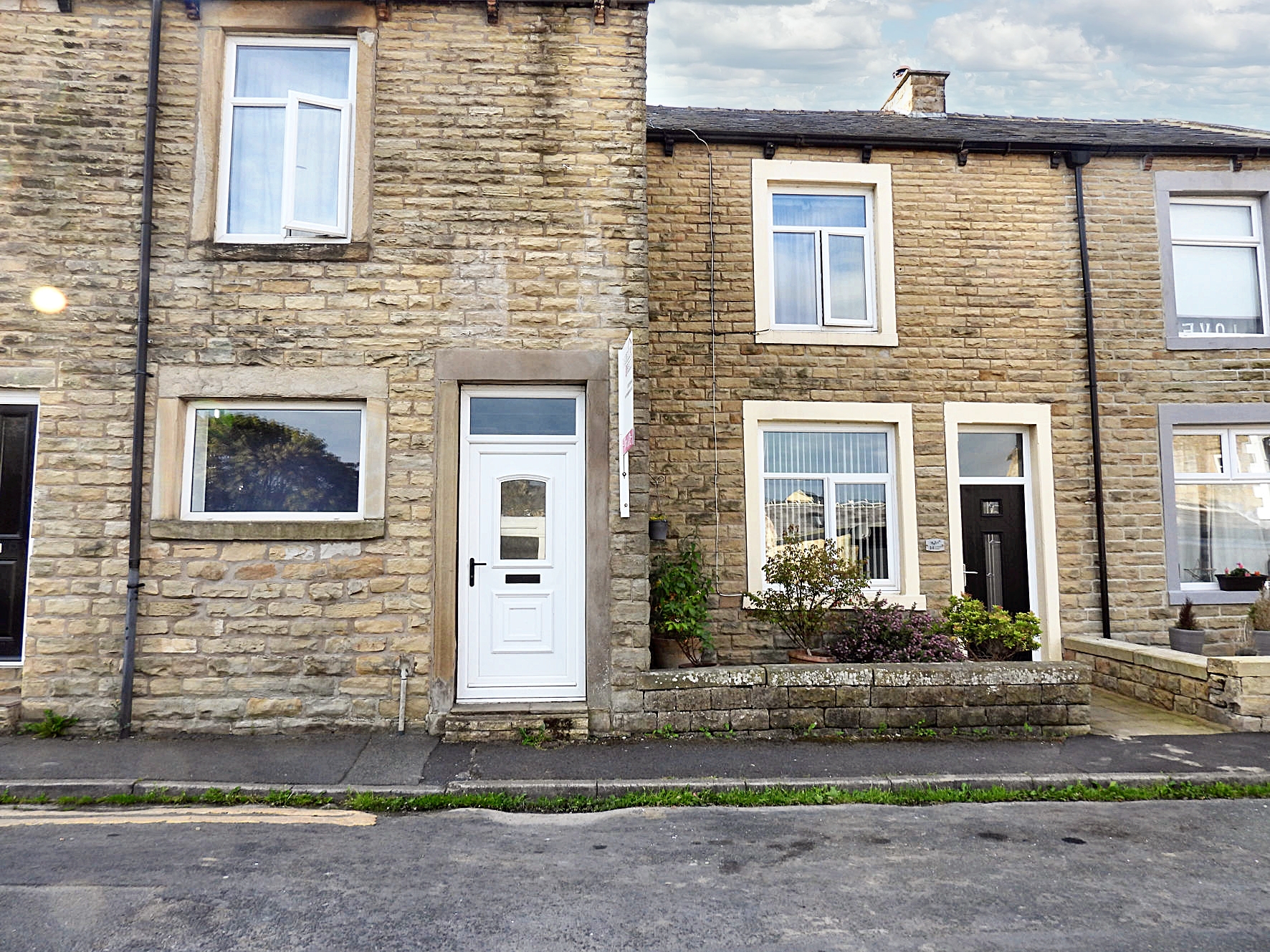
Cemetery Road, Earby, BB18
- 3
- 2
£215,000
For Sale -
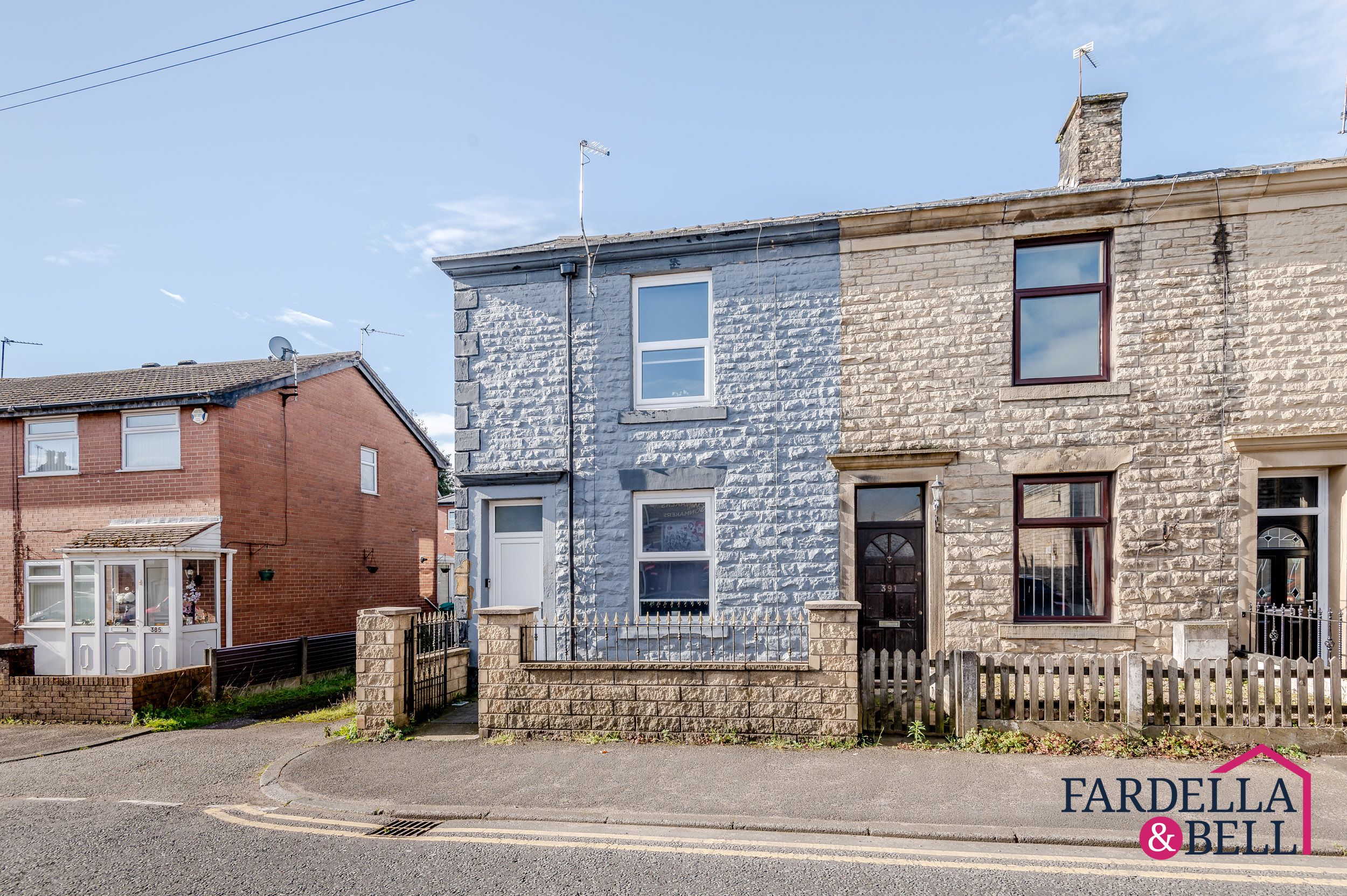
Tottington Road, Bury, BL8
- 3
- 2
£215,000
Completed -
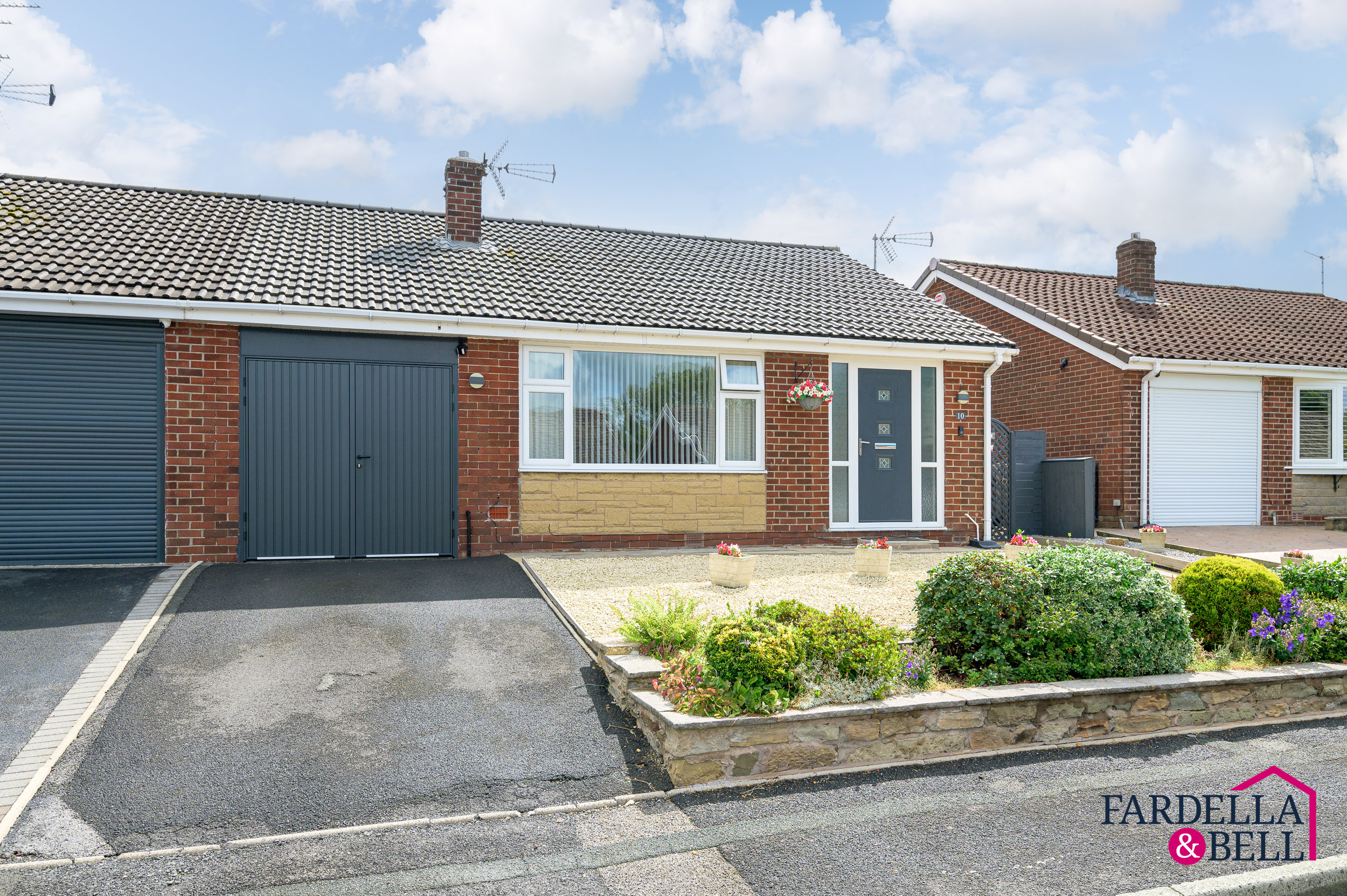
Kingsley Avenue, Padiham, BB12
- 2
- 1
£215,000
Sold STC -
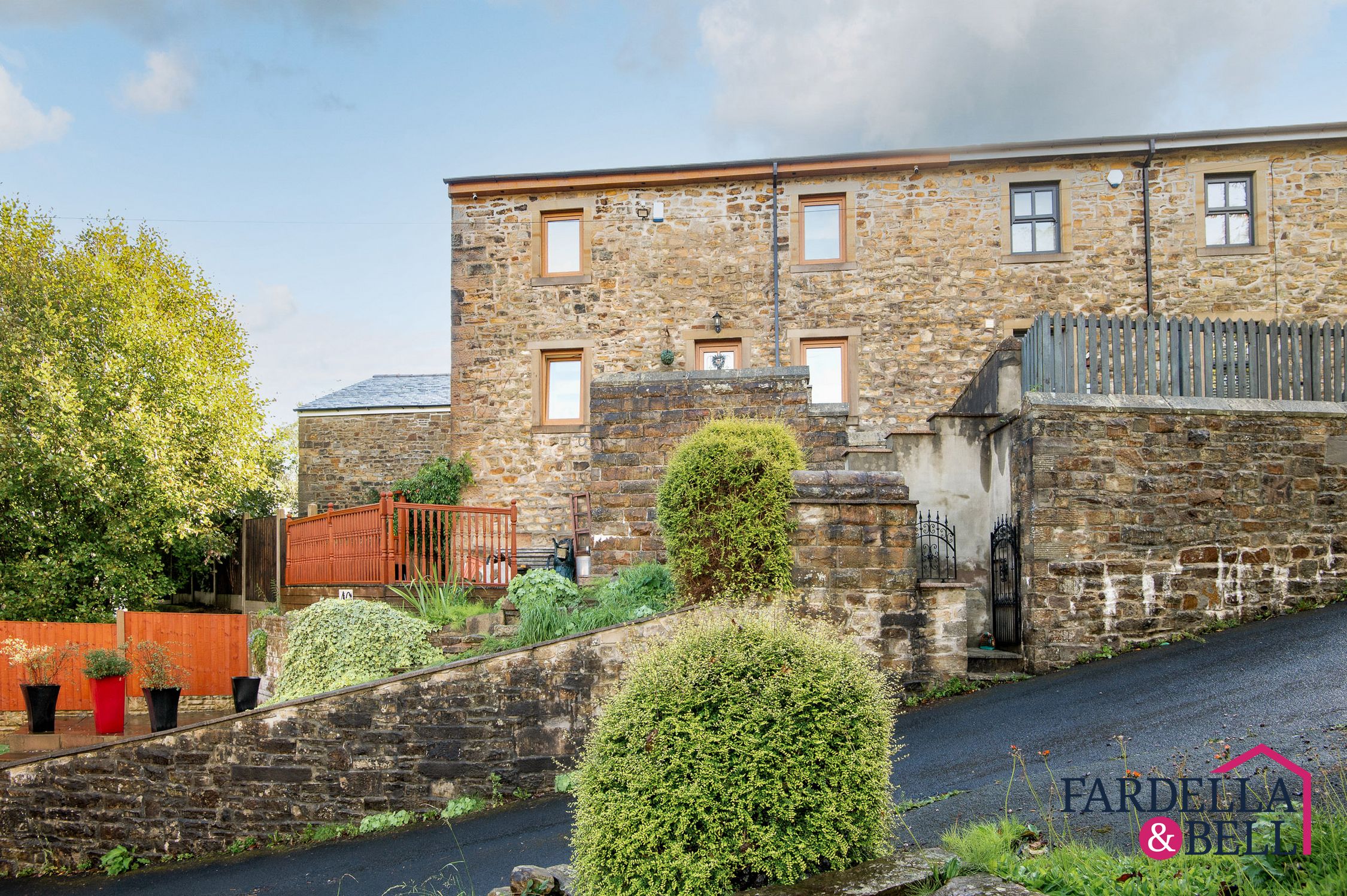
Bear Street, Burnley, BB12
- 3
- 1
£215,000
Completed -
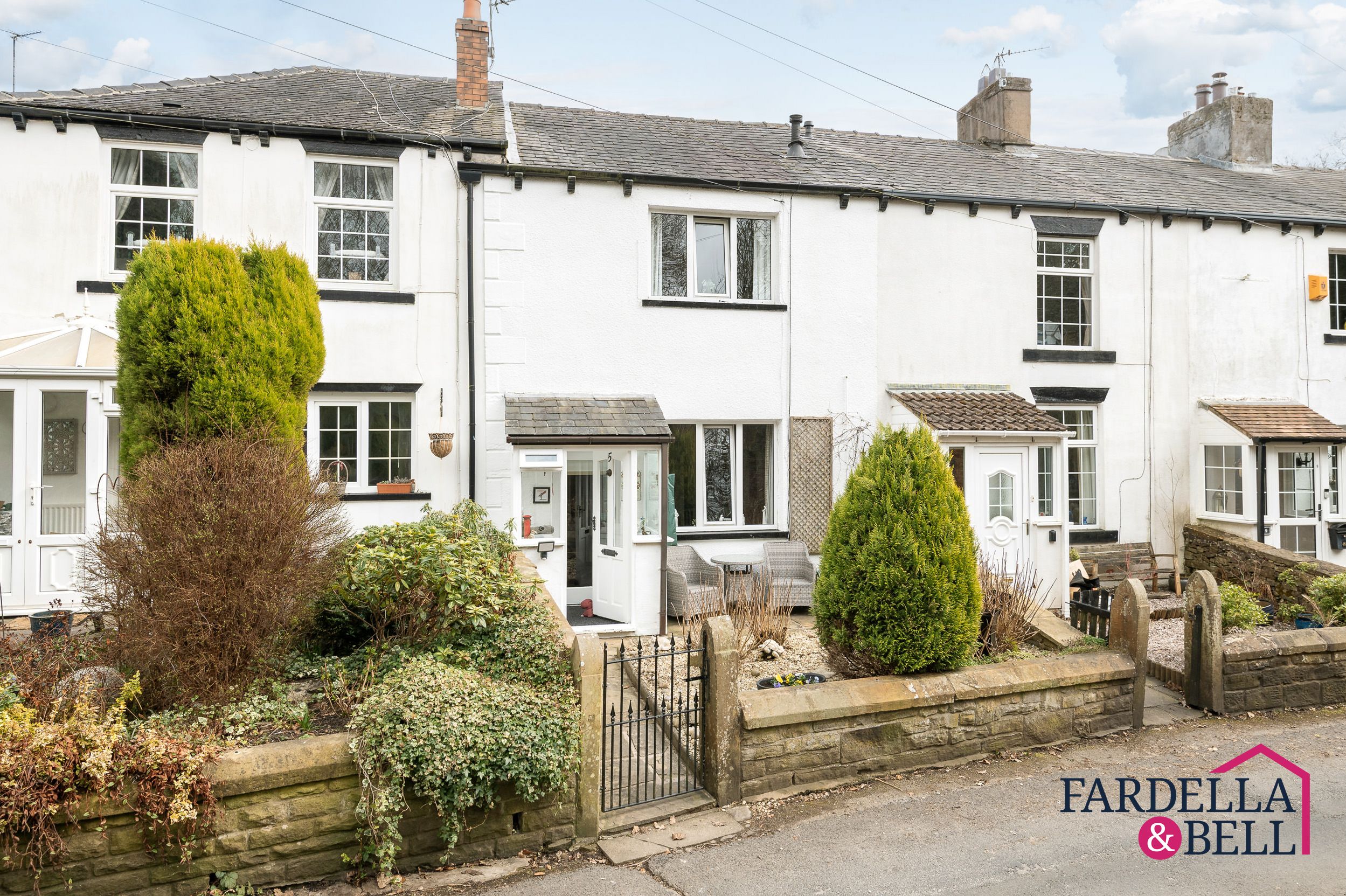
Clough Lane, Simonstone, BB12
- 2
- 1
£219,950
Under Offer -

Linton Drive, Burnley, BB11
- 4
- 2
£219,950
Under Offer -
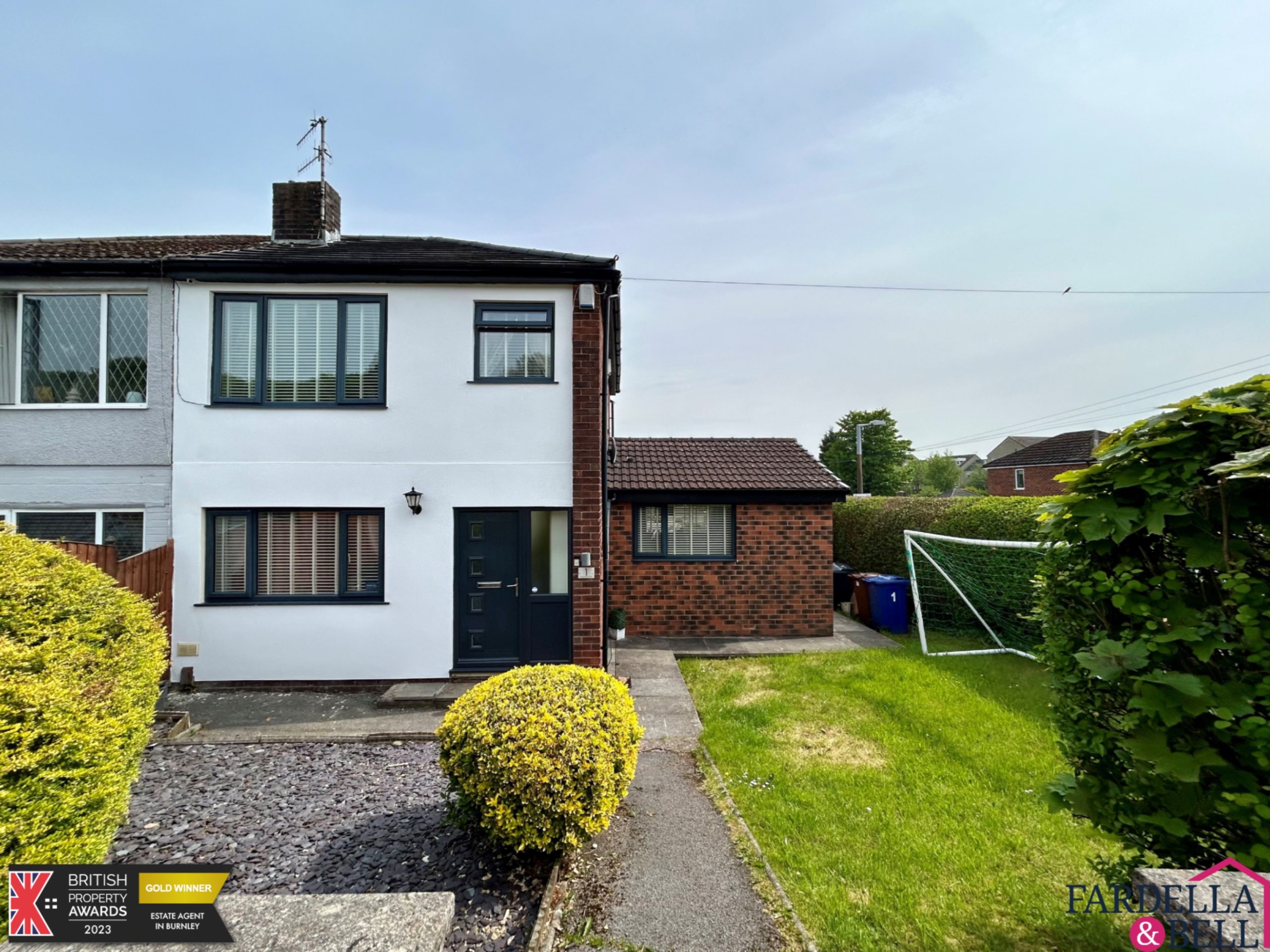
Hargrove Avenue, Burnley, BB12
- 3
- 1
£219,995
Completed -
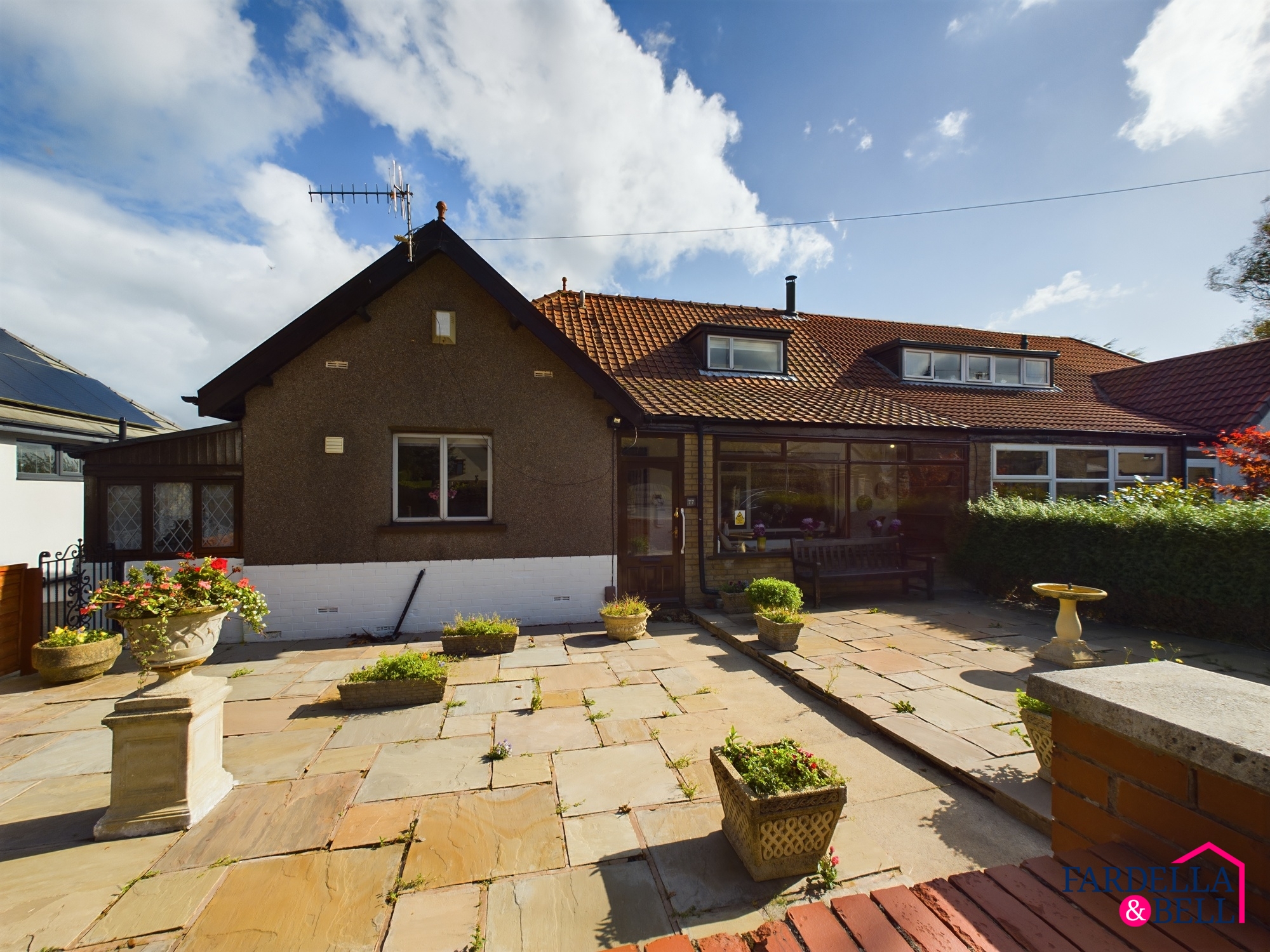
Ightenhill Park Lane, Burnley, BB12
- 2
- 2
£220,000
Under Offer -

Greenbrook Close, Burnley, BB12
- 3
- 1
£220,000
Under Offer -
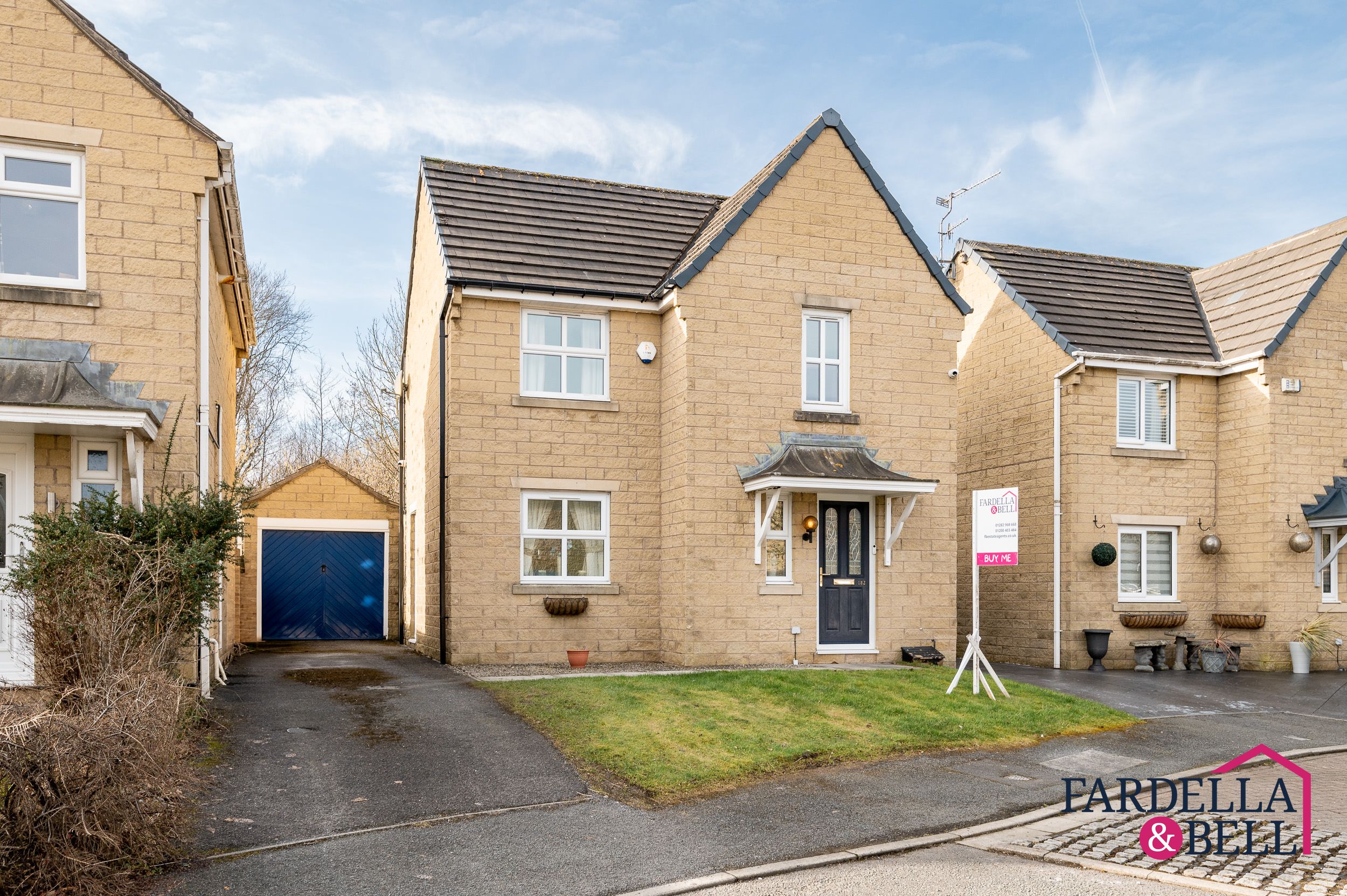
Printers Fold, Burnley, BB12
- 3
- 2
£220,000
Under Offer -
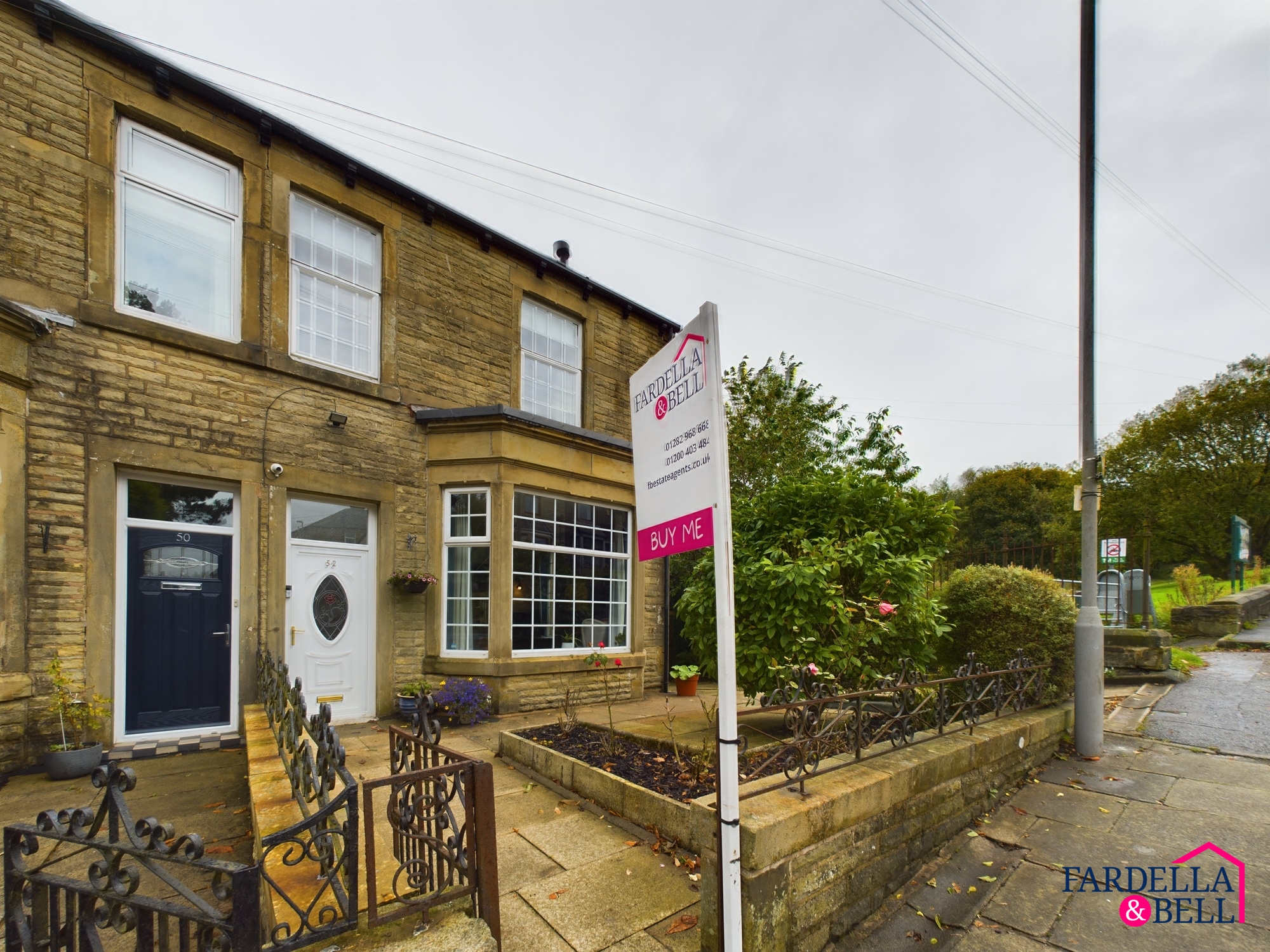
Rosehill Road, Burnley, BB11
- 3
- 1
£220,000
Completed -
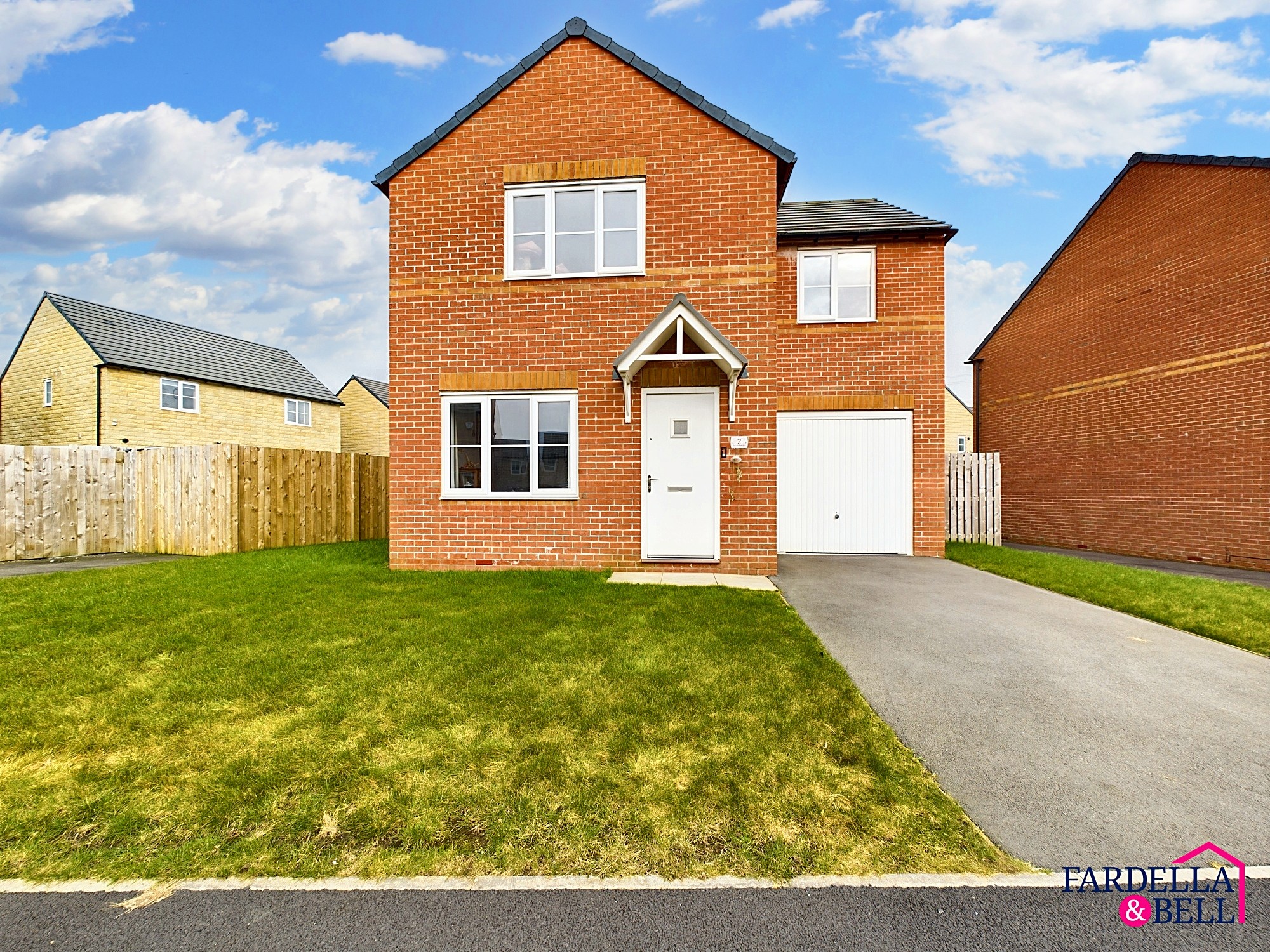
Thorney Bank Road, Hapton, BB12
- 3
- 1
£225,000
For Sale -
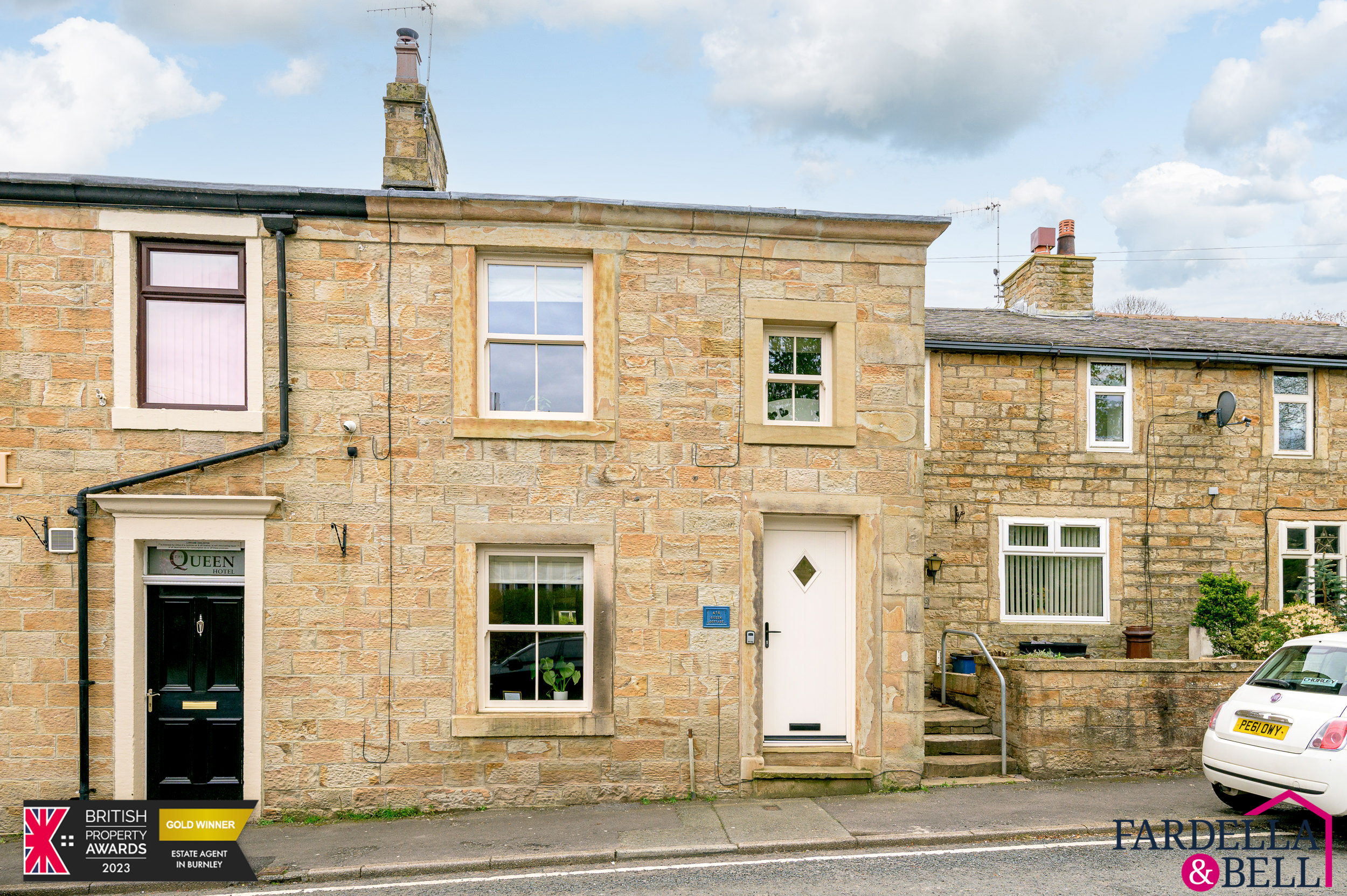
Burnley Road, Cliviger, BB10
- 3
- 1
£225,000
Under Offer -

Foster Drive, Burnley, BB12
- 3
- 2
£225,000
Under Offer -
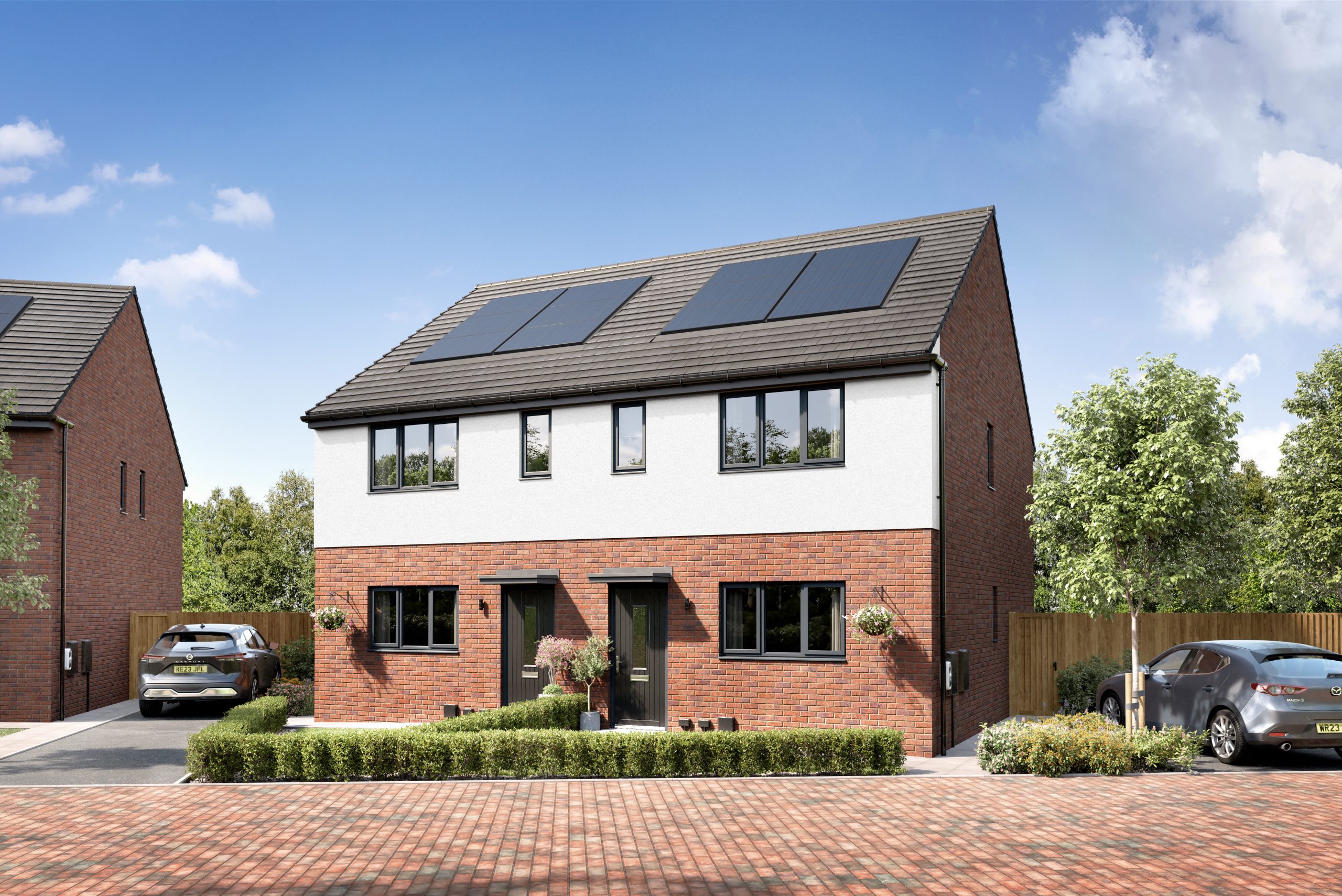
Plot 86 – Waters Edge, Blackburn
- 3
- 2
£225,000
For Sale -
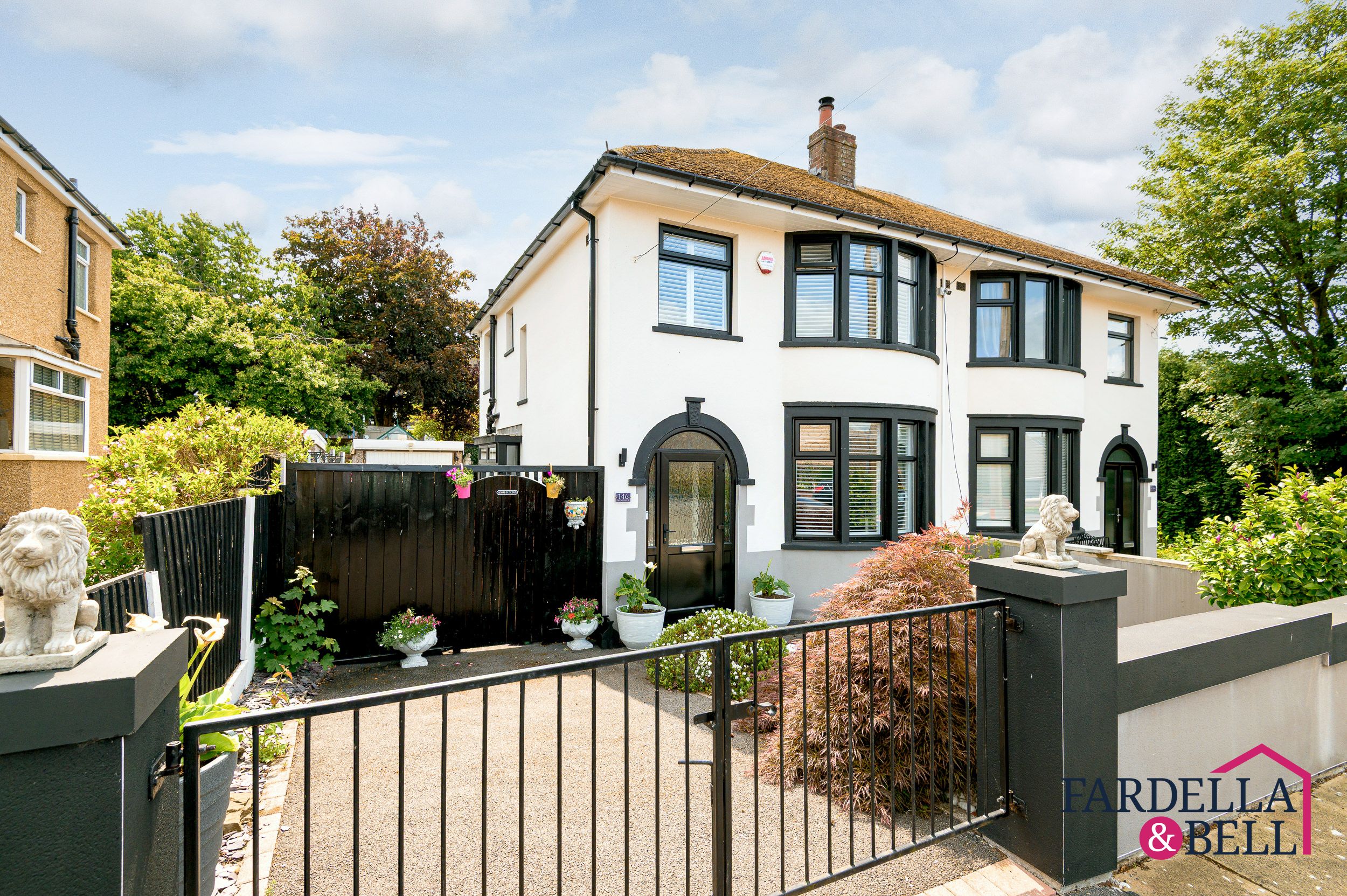
Woodside Road, Accrington, BB5
- 3
- 1
£227,500
Under Offer -
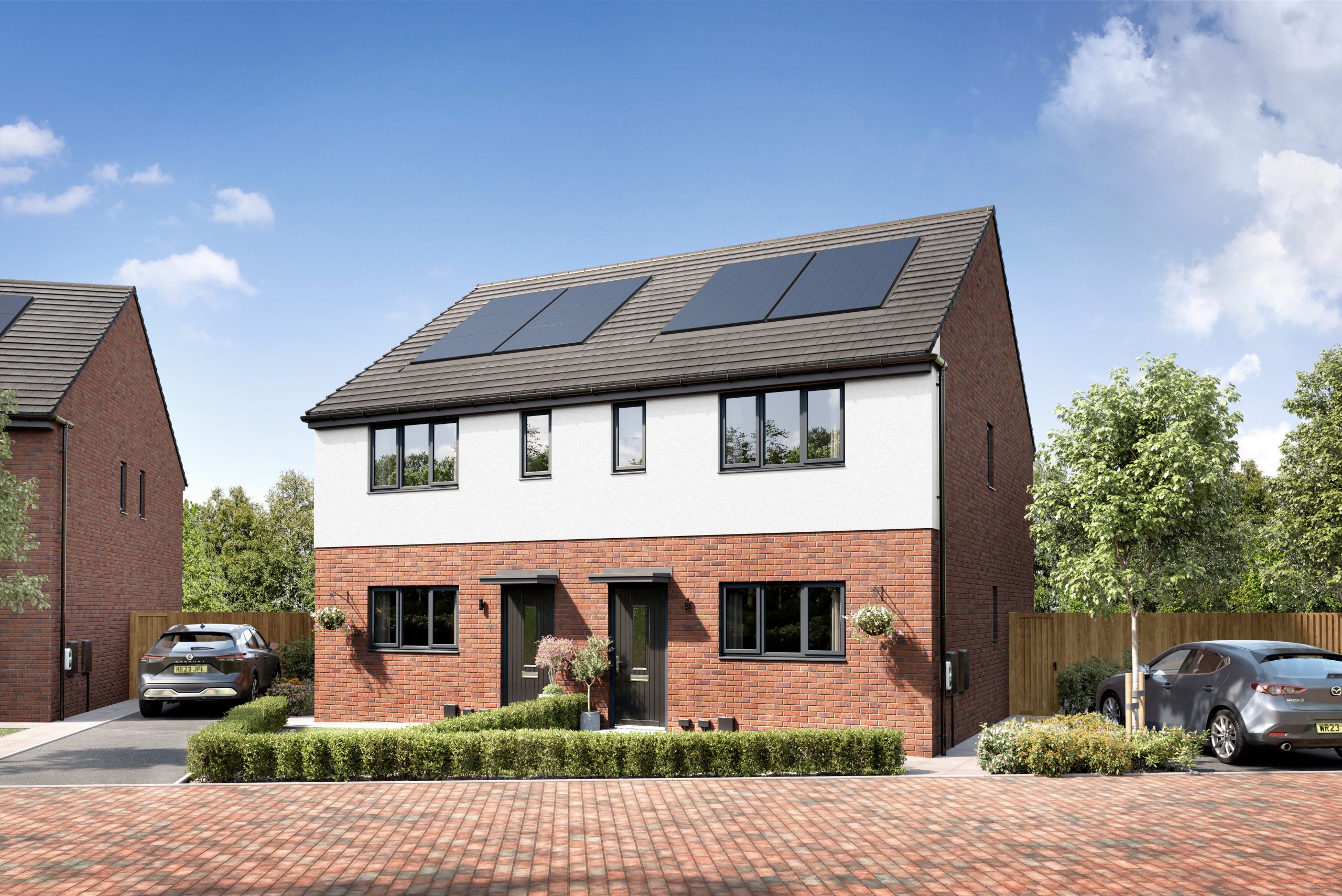
Plot 87 – Waters Edge, Blackburn
- 3
- 2
£230,000
For Sale -
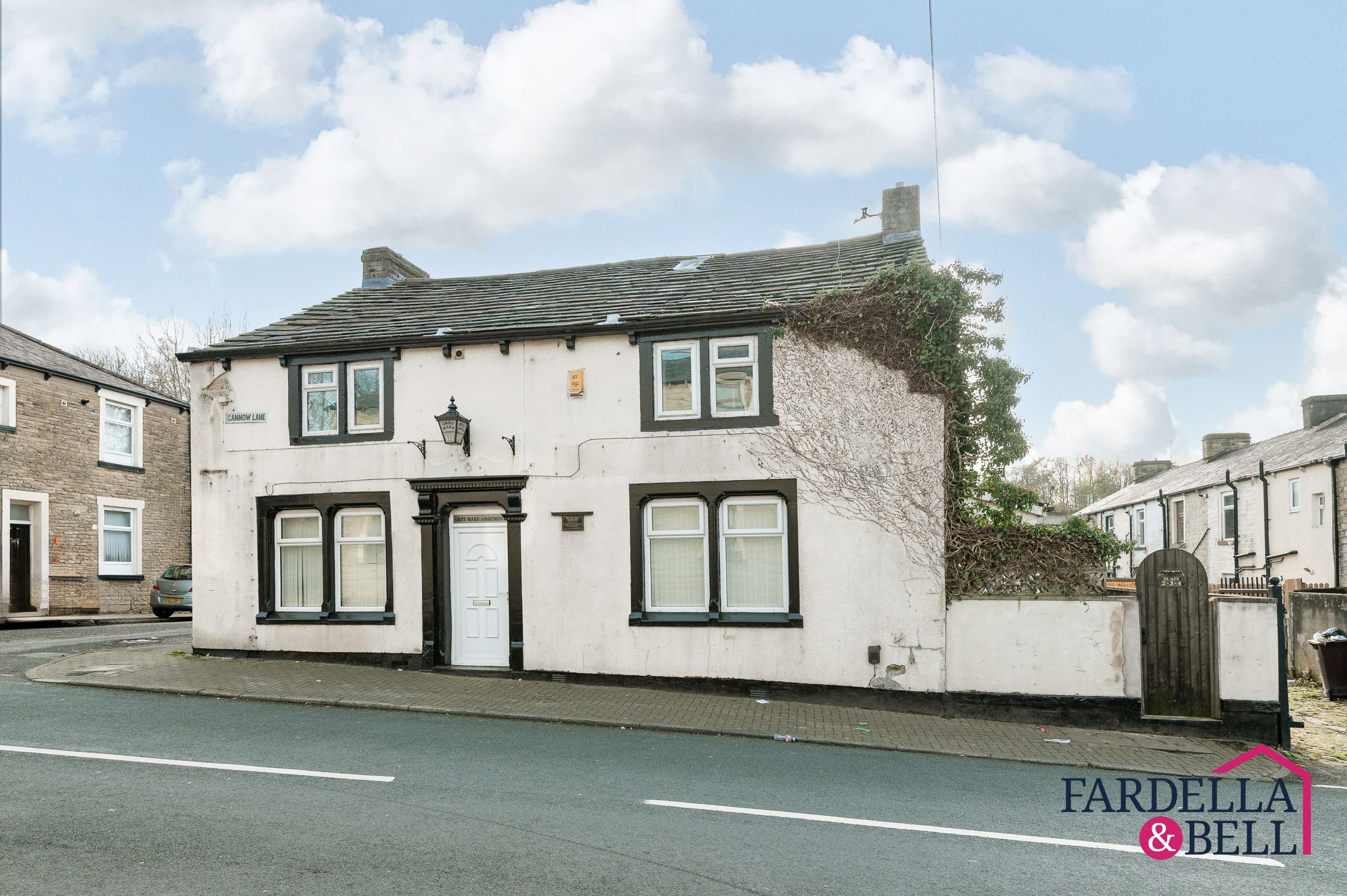
110 Gannow Lane, Burnley, BB12
- 4
- 4
£230,000
Under Offer -
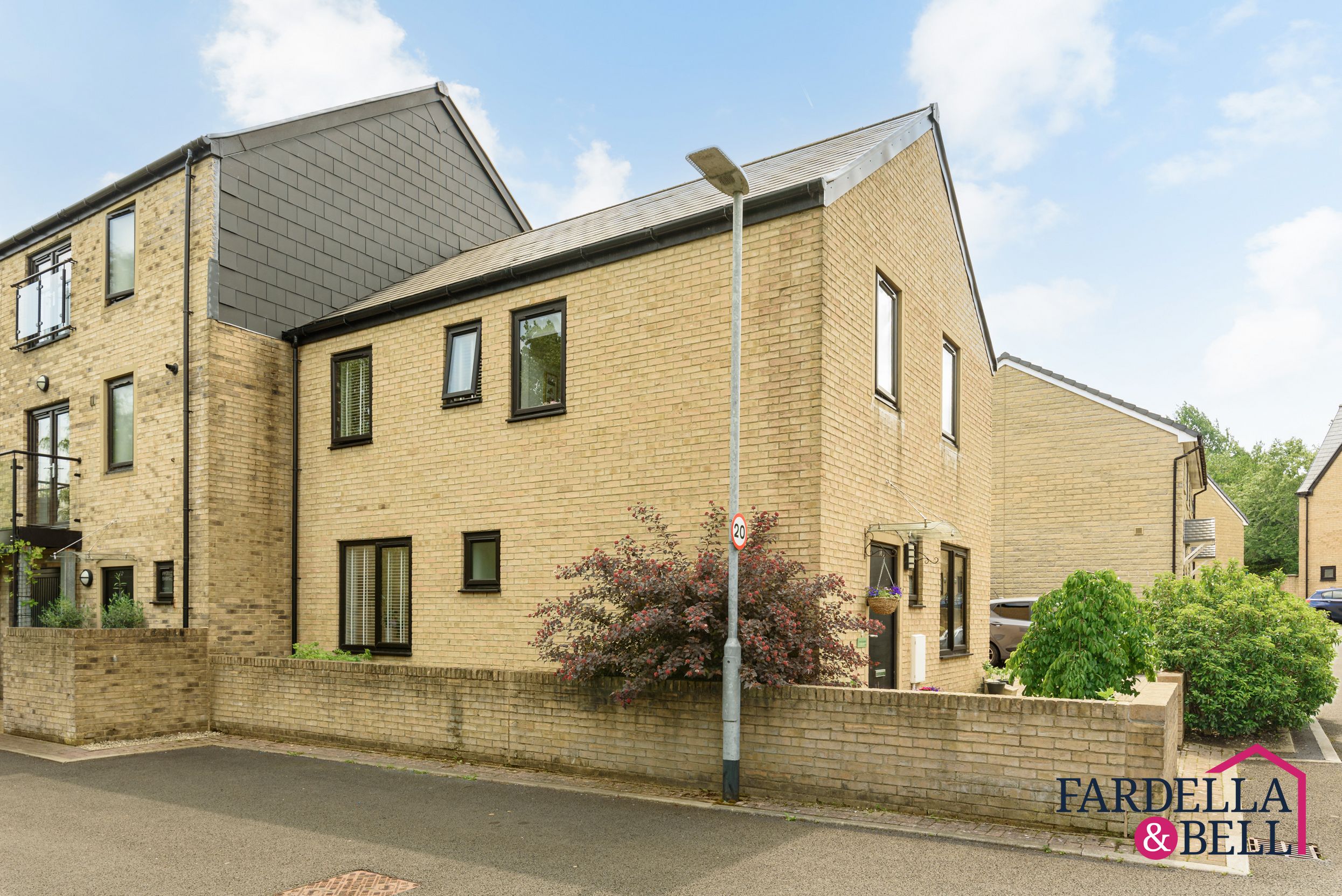
Wilding Way, Padiham, BB12
- 4
- 2
£230,000
Under Offer -
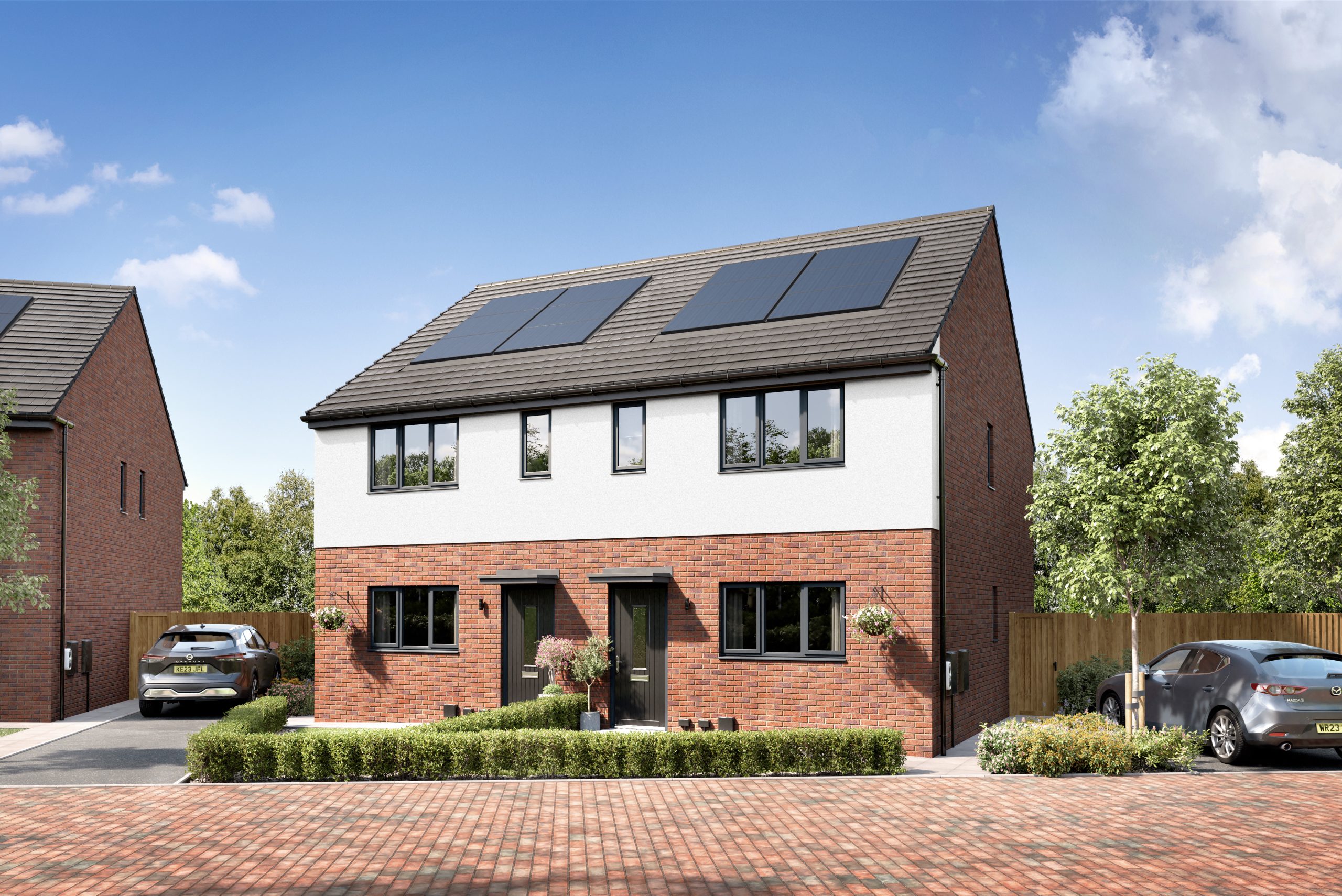
Plot 85 – Waters Edge, Blackburn
- 3
- 2
£230,000
For Sale -
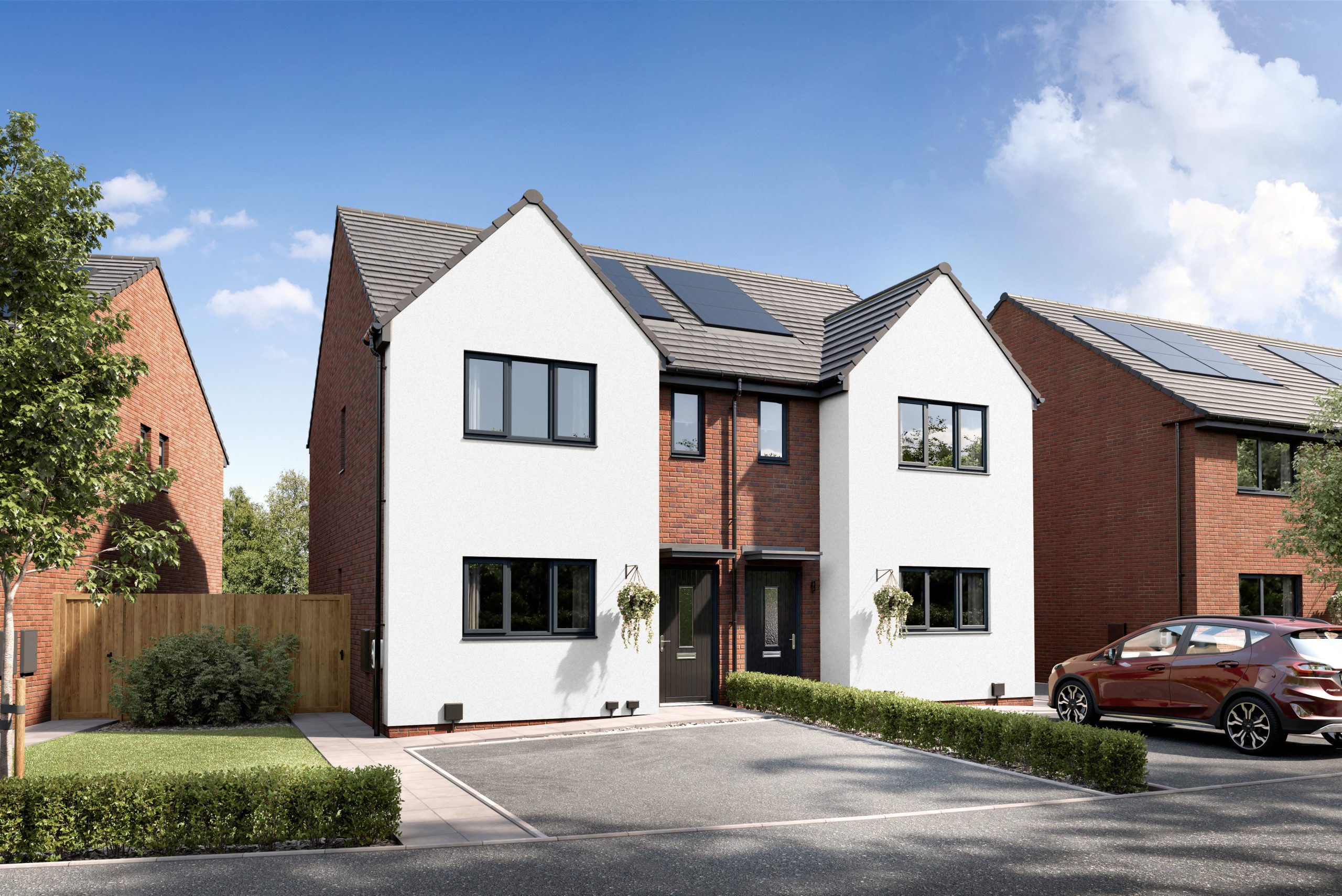
Waters Edge, Haslingden Road, BB2
- 3
- 1
£232,995
For Sale -
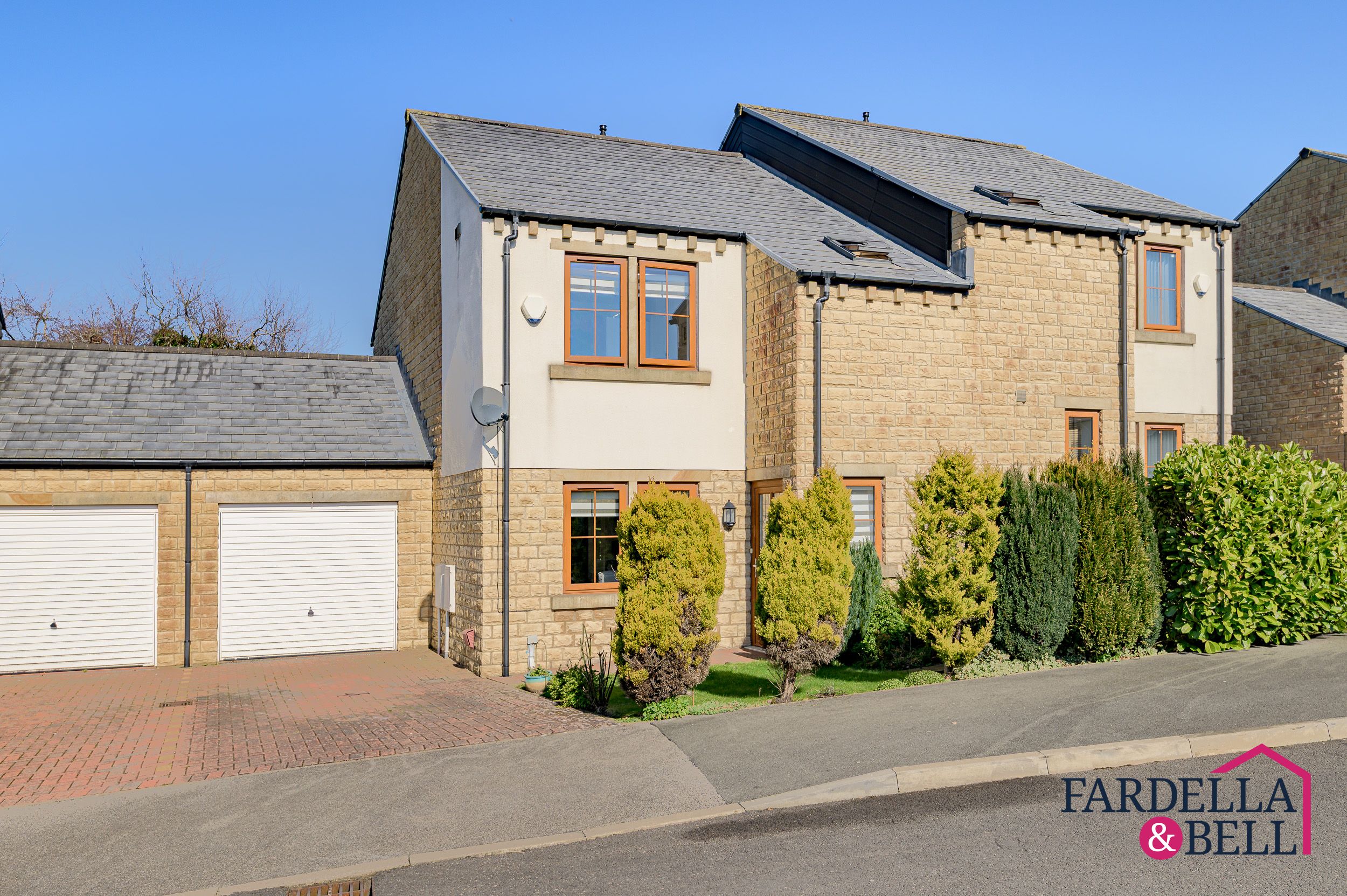
Clarkson Close, Burnley, BB10
- 3
- 2
£235,000
Completed -
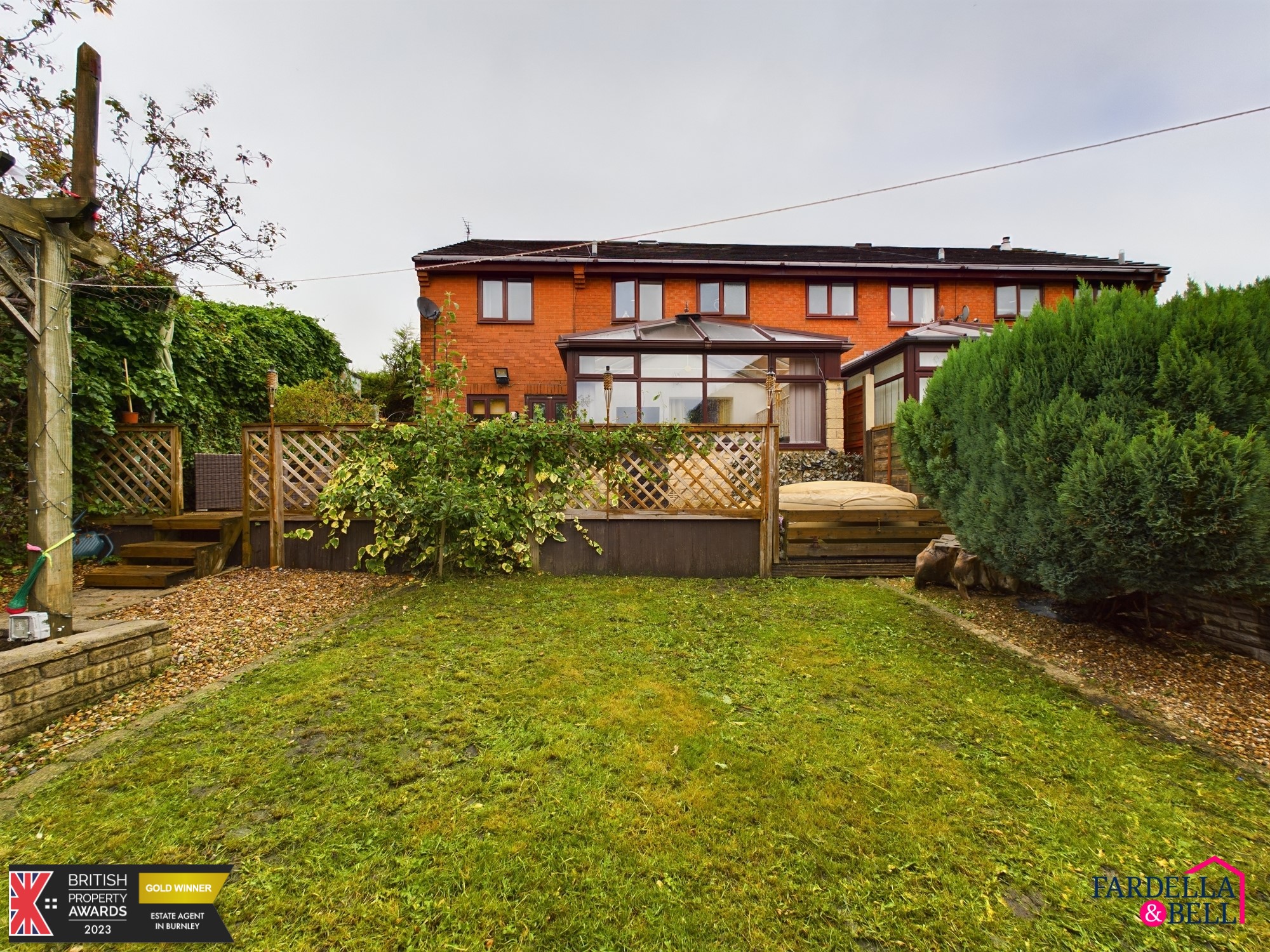
Gladstone Street, Great Harwood, BB6
- 4
- 1
£235,000
For Sale -
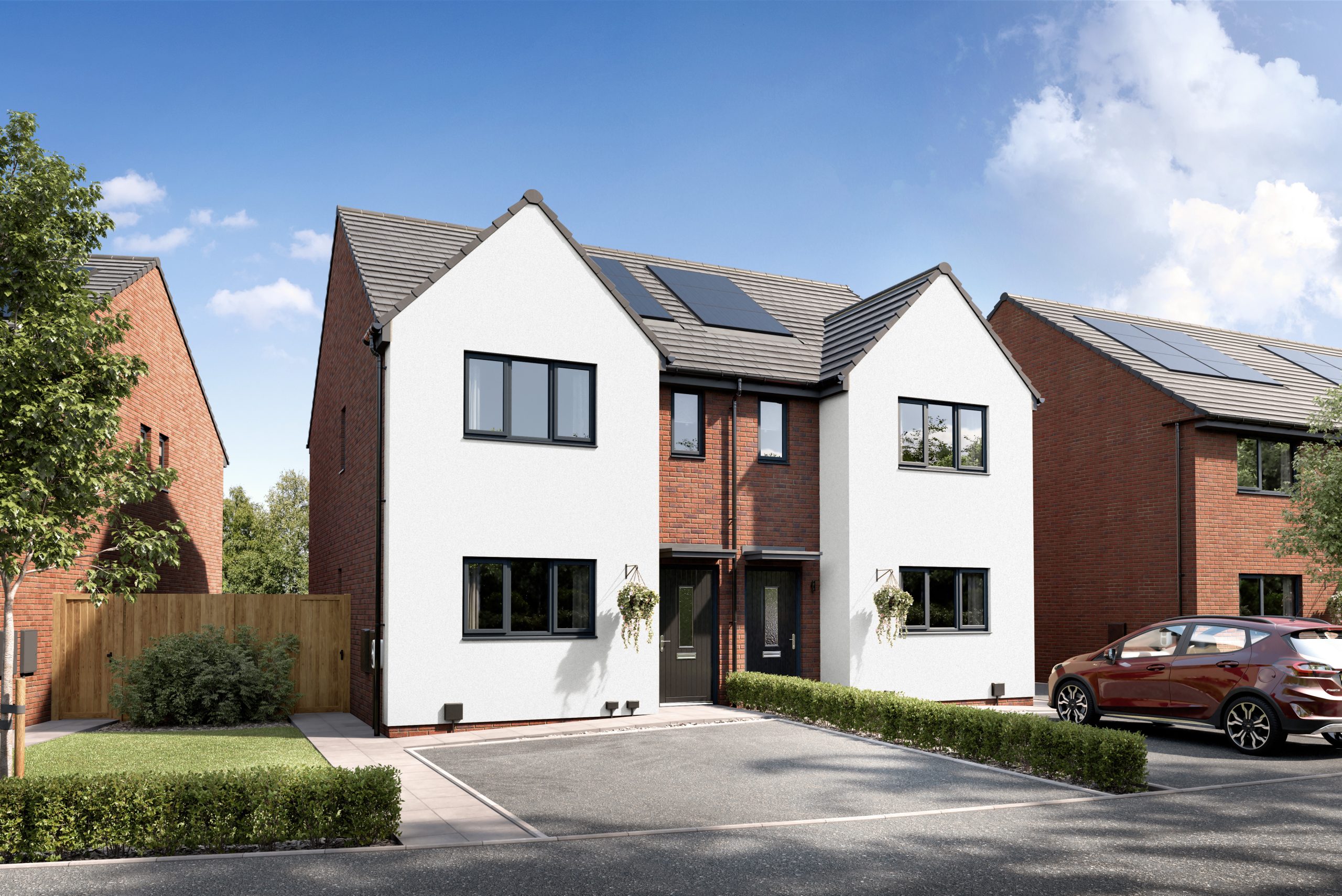
Waters Edge, Haslingden Road, BB2
- 3
- 1
£238,995
For Sale -
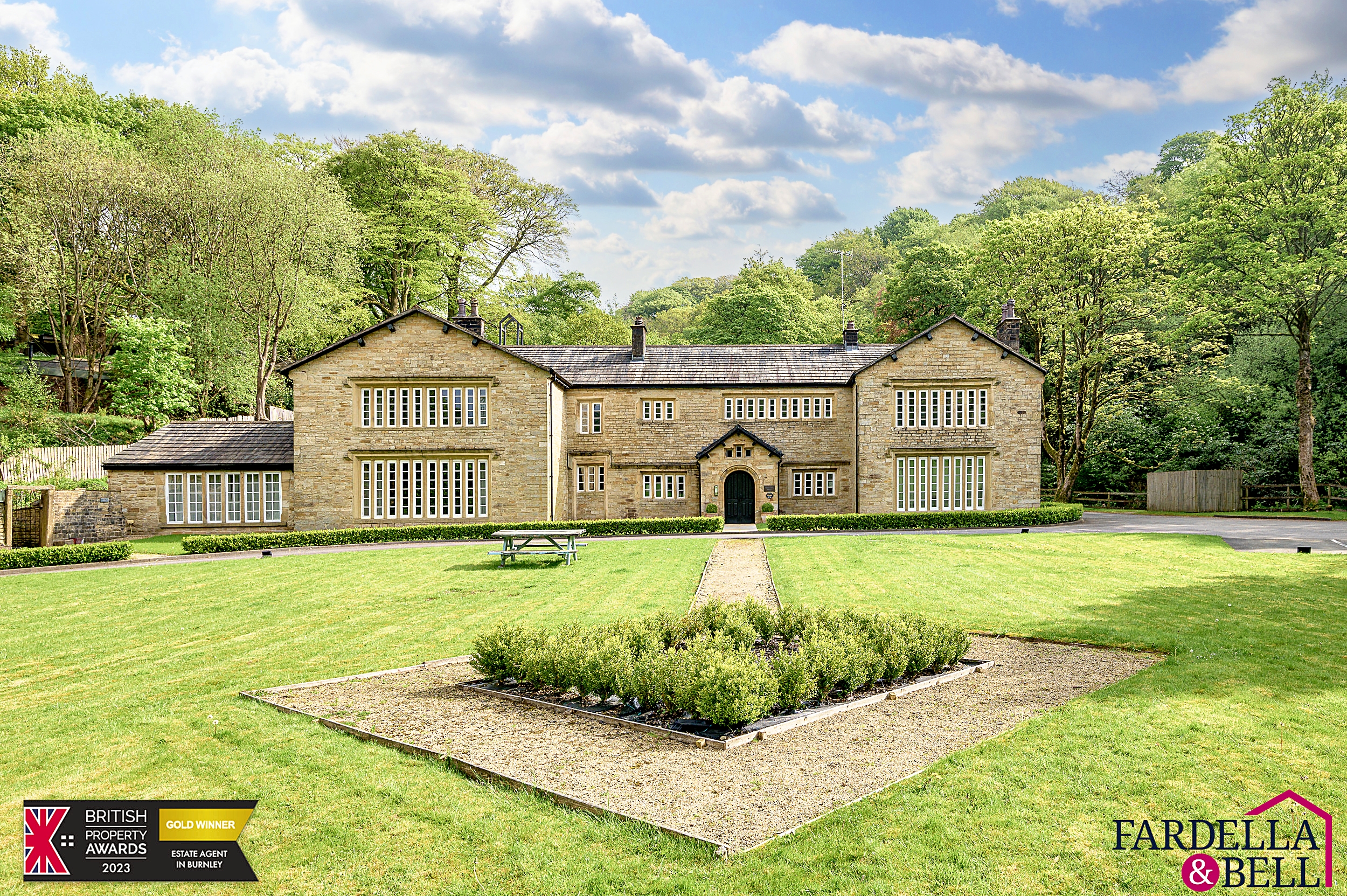
Burnley Road, Cliviger, BB10
- 2
- 2
£239,950
Under Offer -
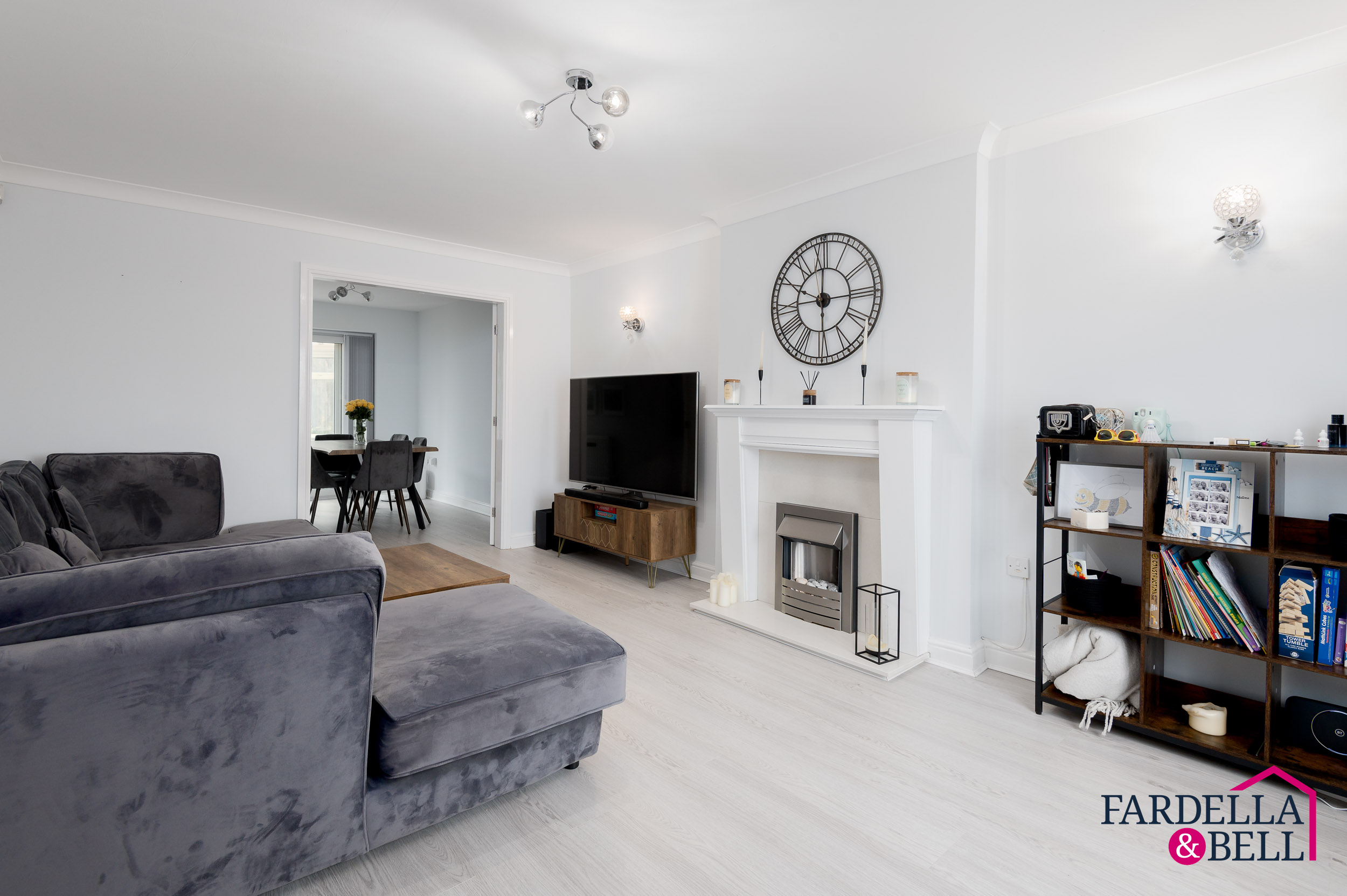
Priory Chase, Nelson, BB9
- 4
- 2
£240,000
Completed -
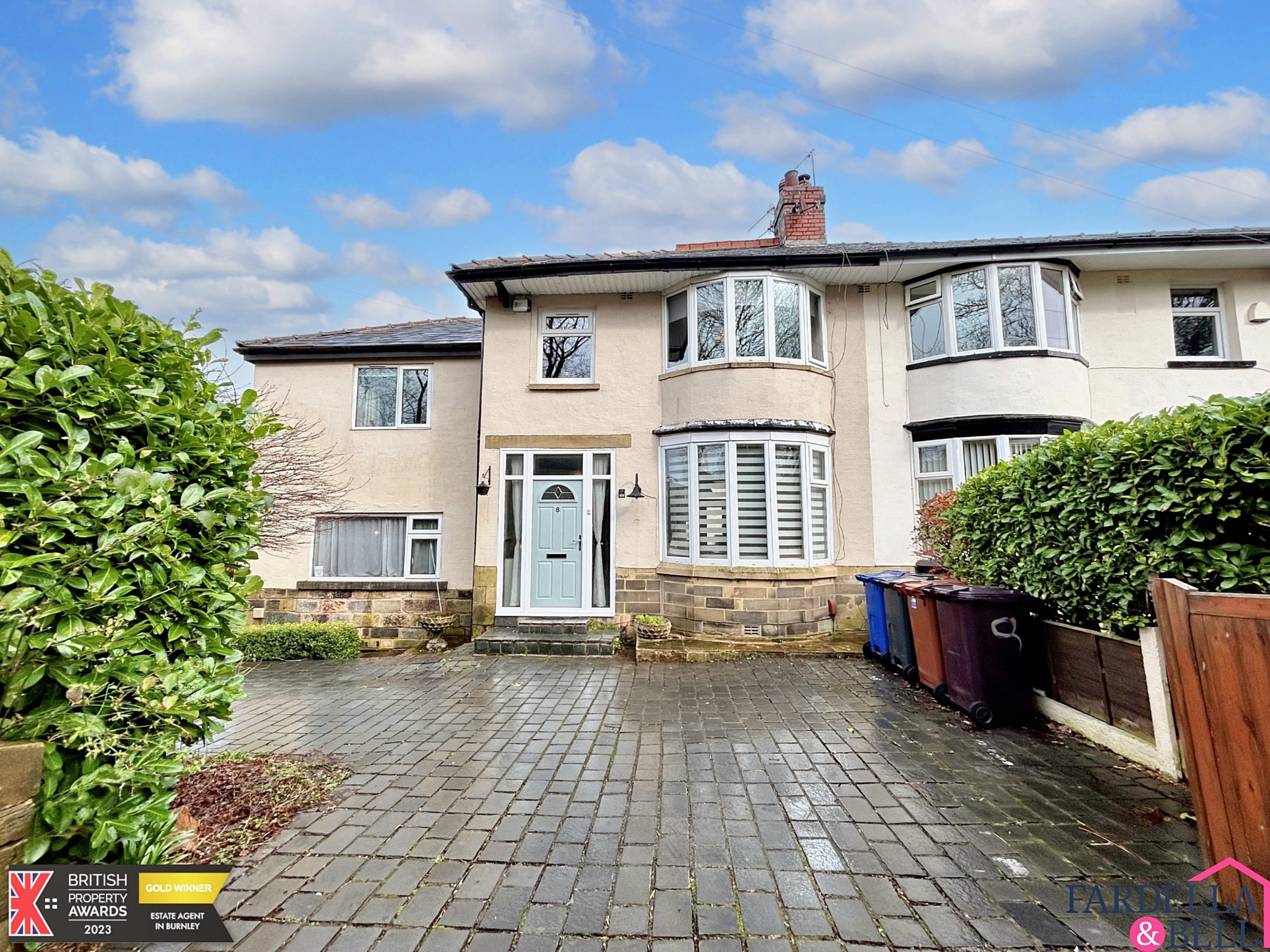
Clevelands Road, Burnley, BB11
- 4
- 1
£245,000
Completed -
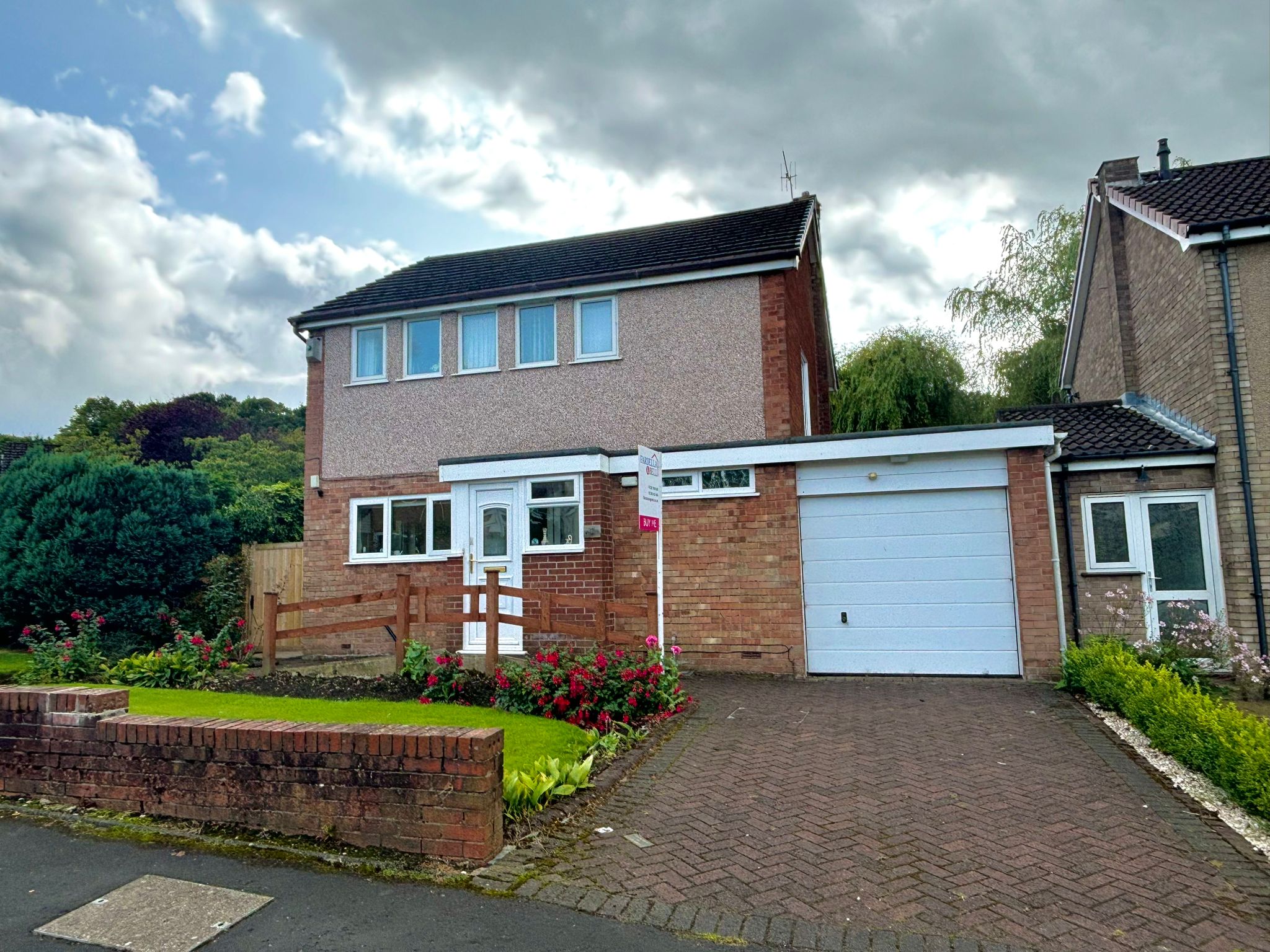
Valley Drive, Padiham, BB12
- 3
- 1
£245,000
Under Offer -
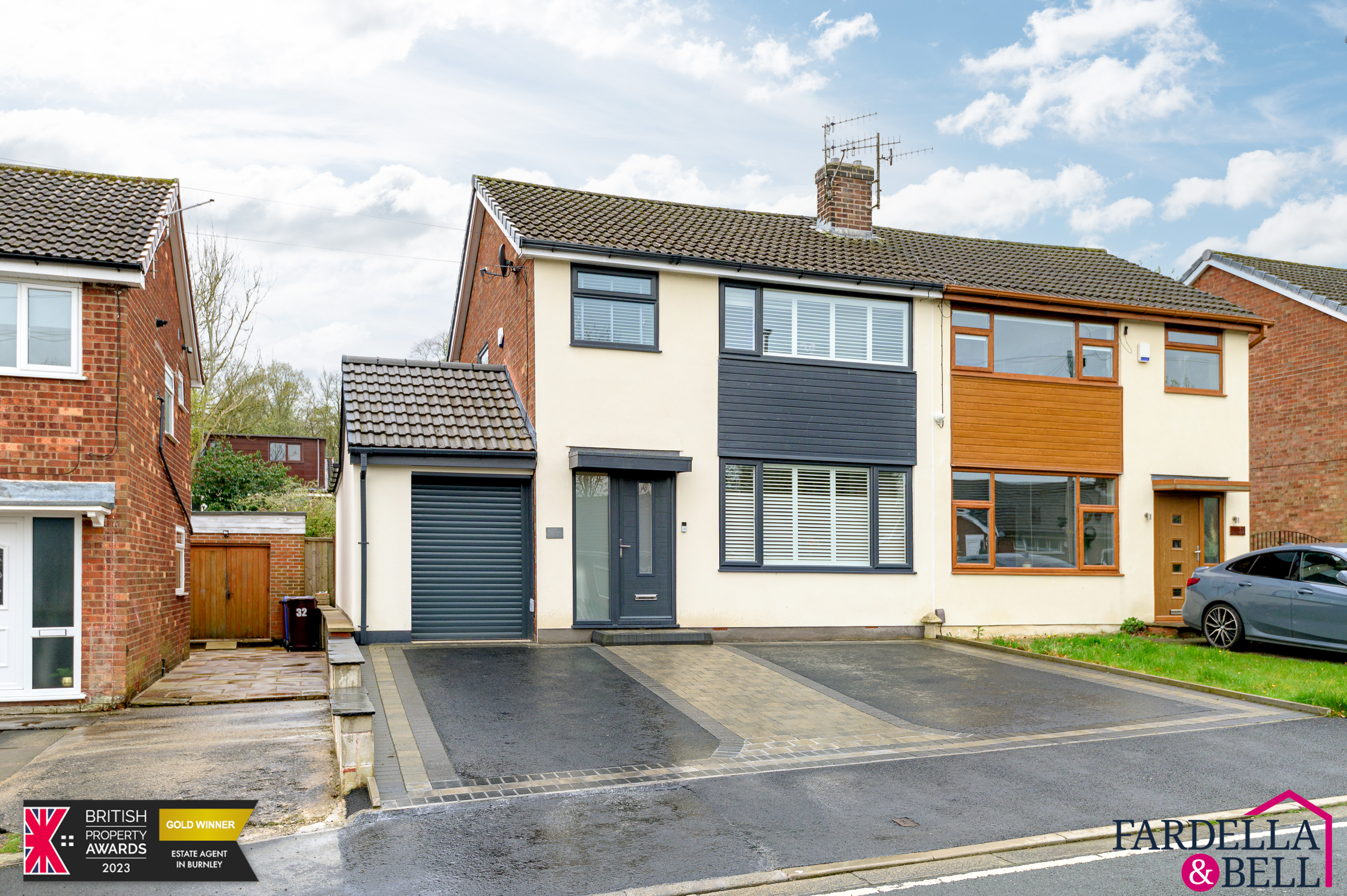
Bramley Avenue, Burnley, BB12
- 3
- 2
£249,950
Sold STC -
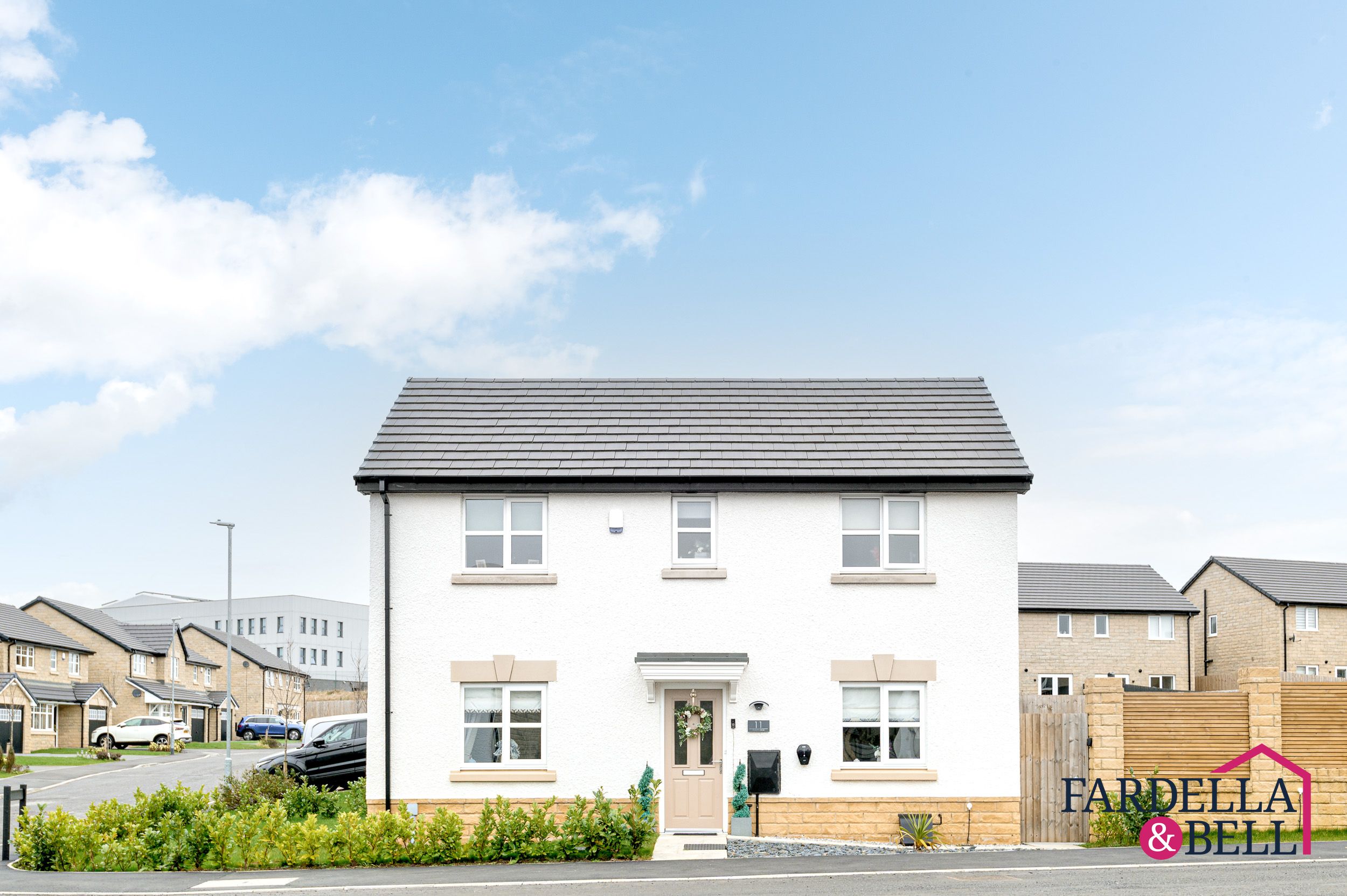
Cunliffe Drive, Burnley, BB12
- 3
- 2
£249,950
Completed -
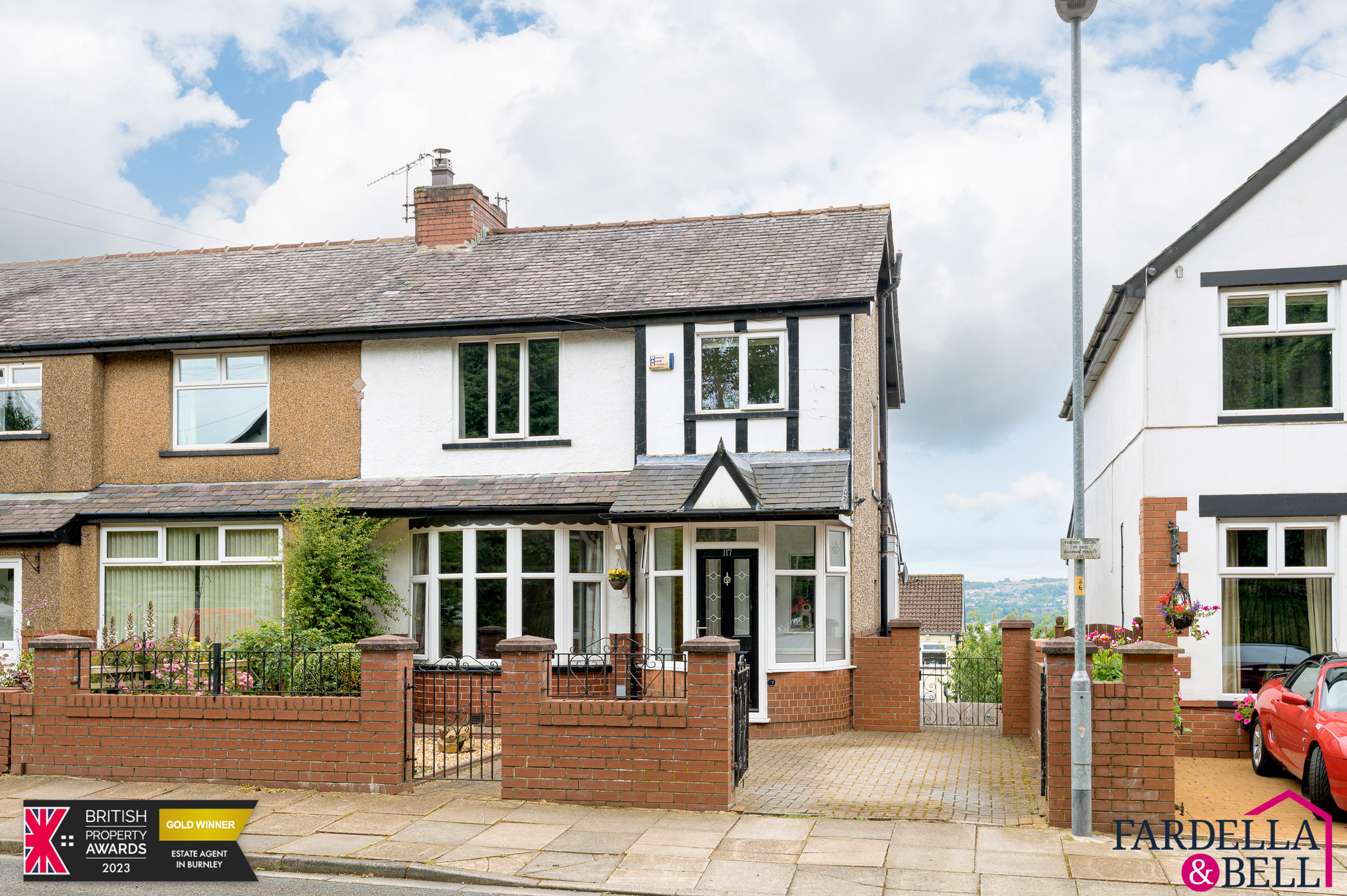
Ighten Road, Burnley, BB12
- 3
- 1
£249,950
Completed -
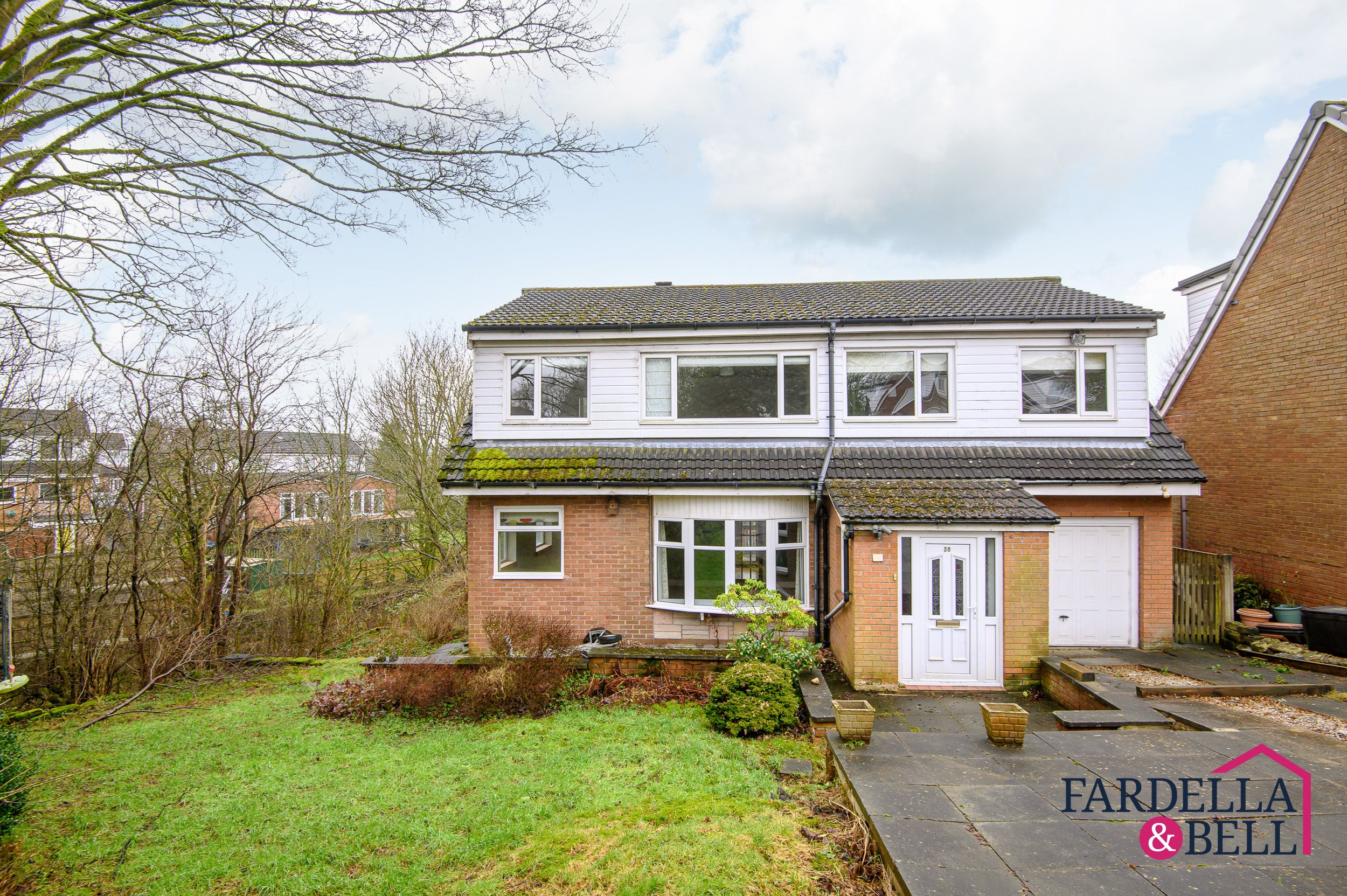
Lower Manor Lane, Burnley, BB12
- 3
- 2
£249,950
Completed -
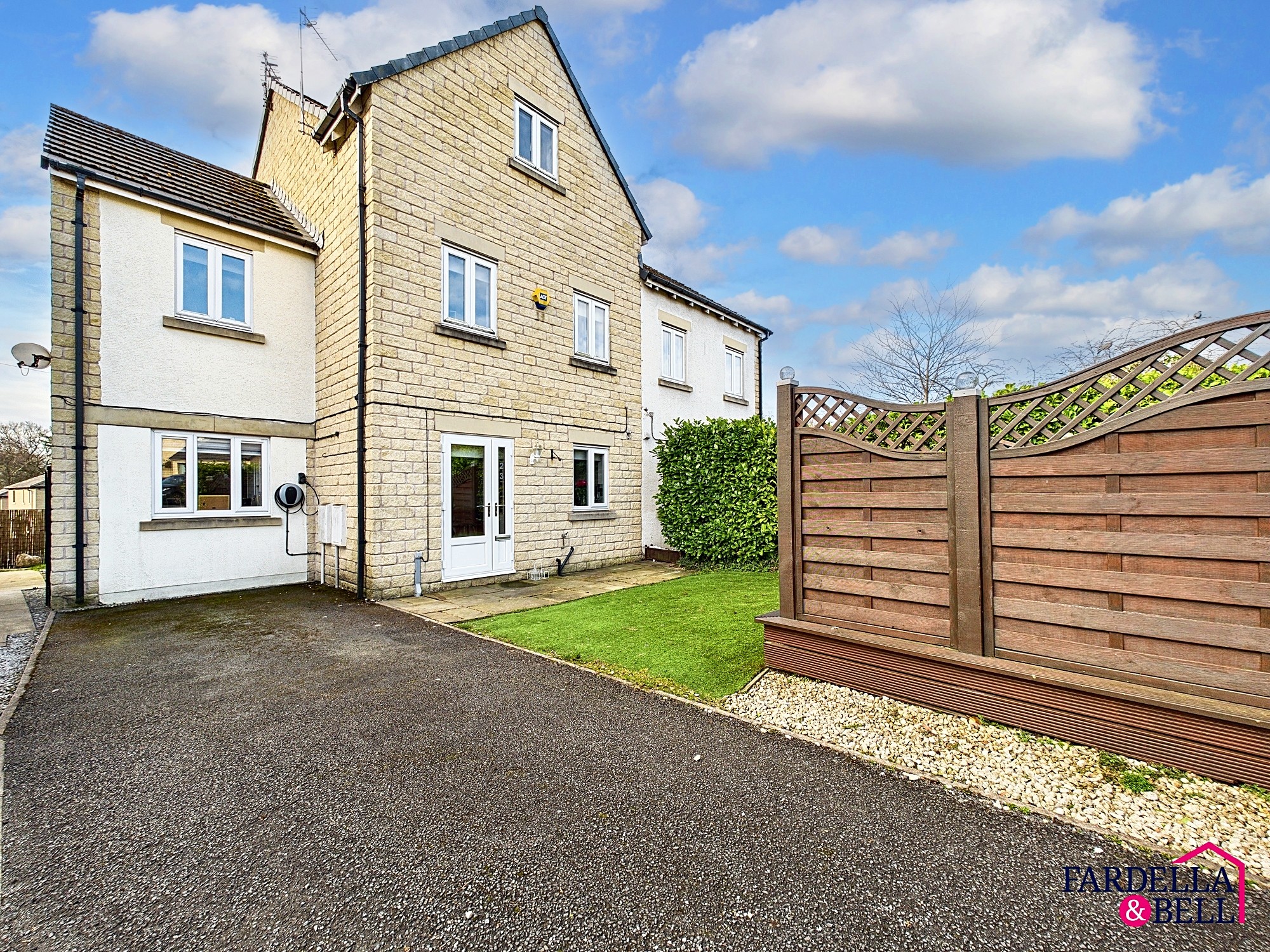
Loughrigg Close, Burnley, BB12
- 5
- 2
£250,000
Under Offer -
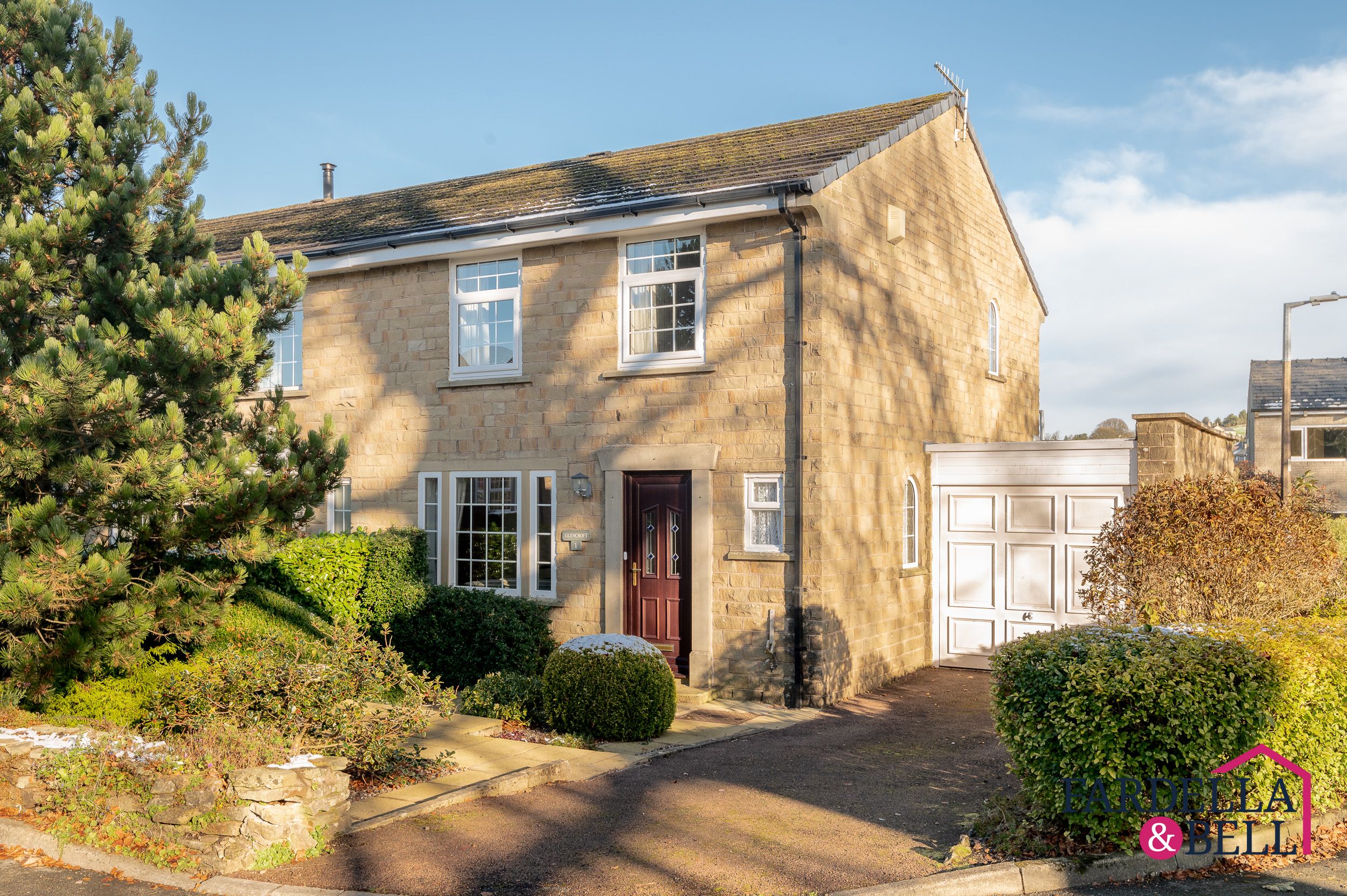
Waller Hill, Foulridge, BB8
- 3
- 1
£250,000
Completed -
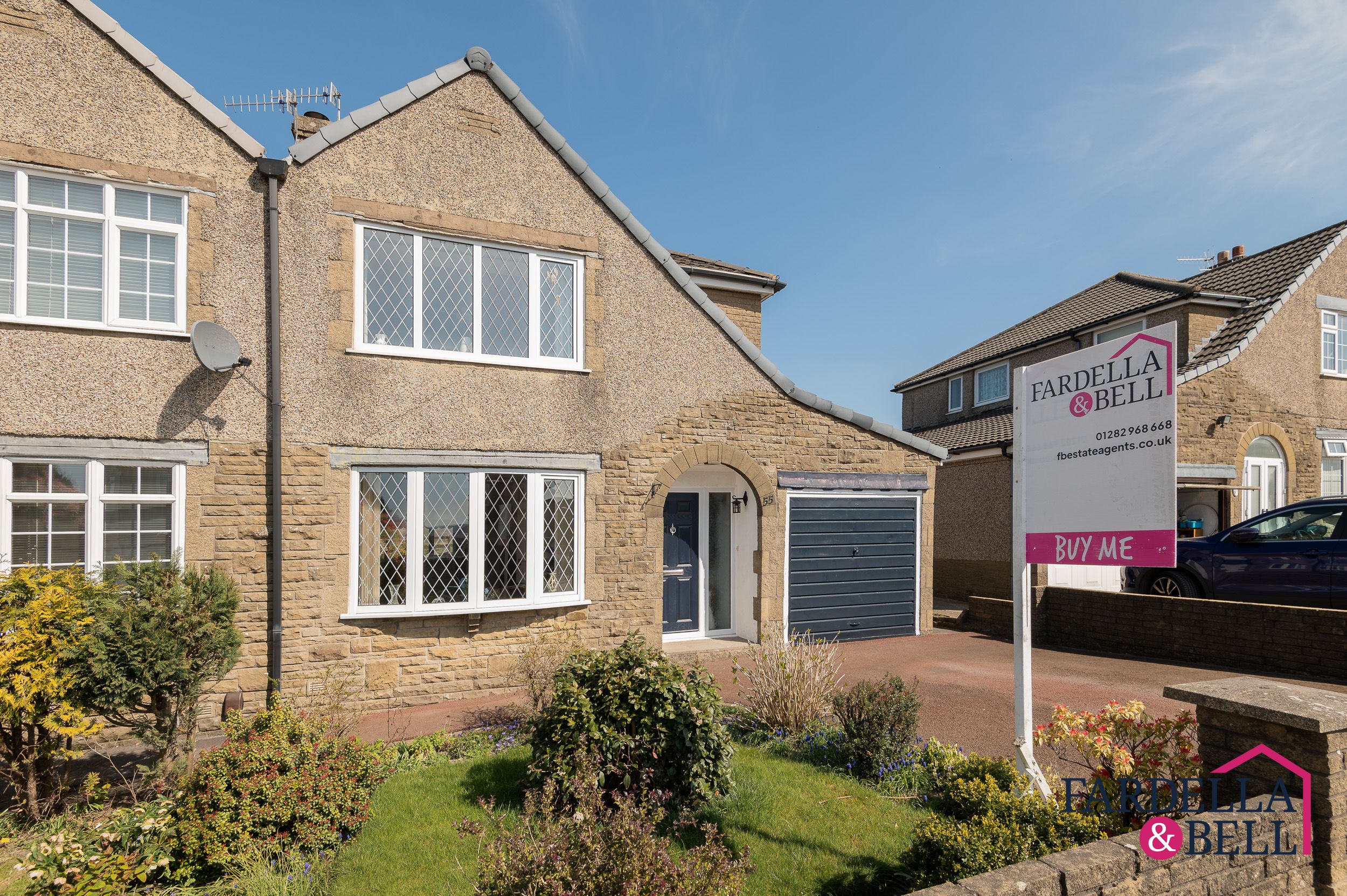
Heckenhurst Avenue, Burnley, BB10
- 3
- 1
£250,000
Under Offer -
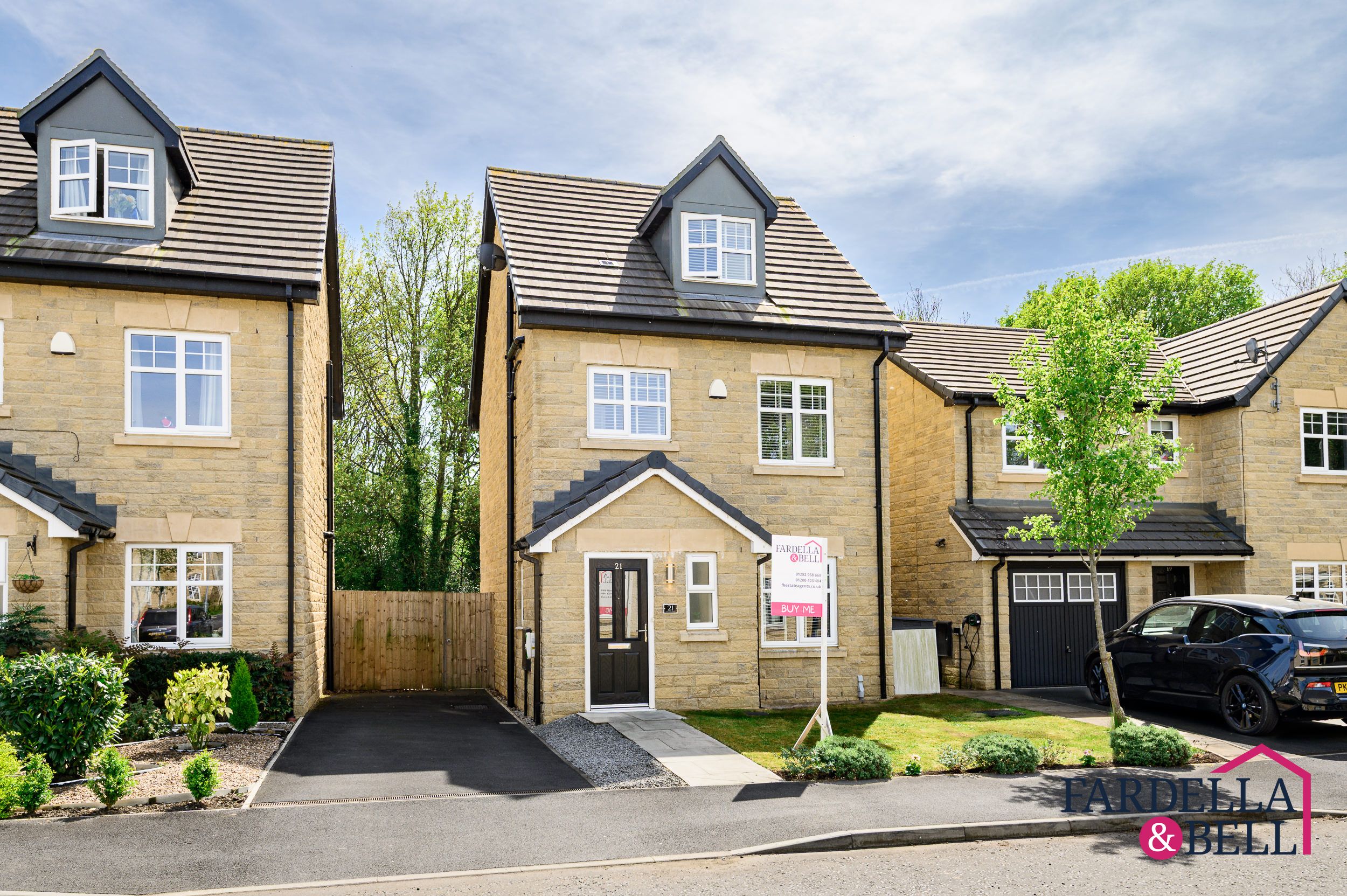
Foster Drive, Burnley, BB12
- 4
- 2
£259,950
Under Offer -
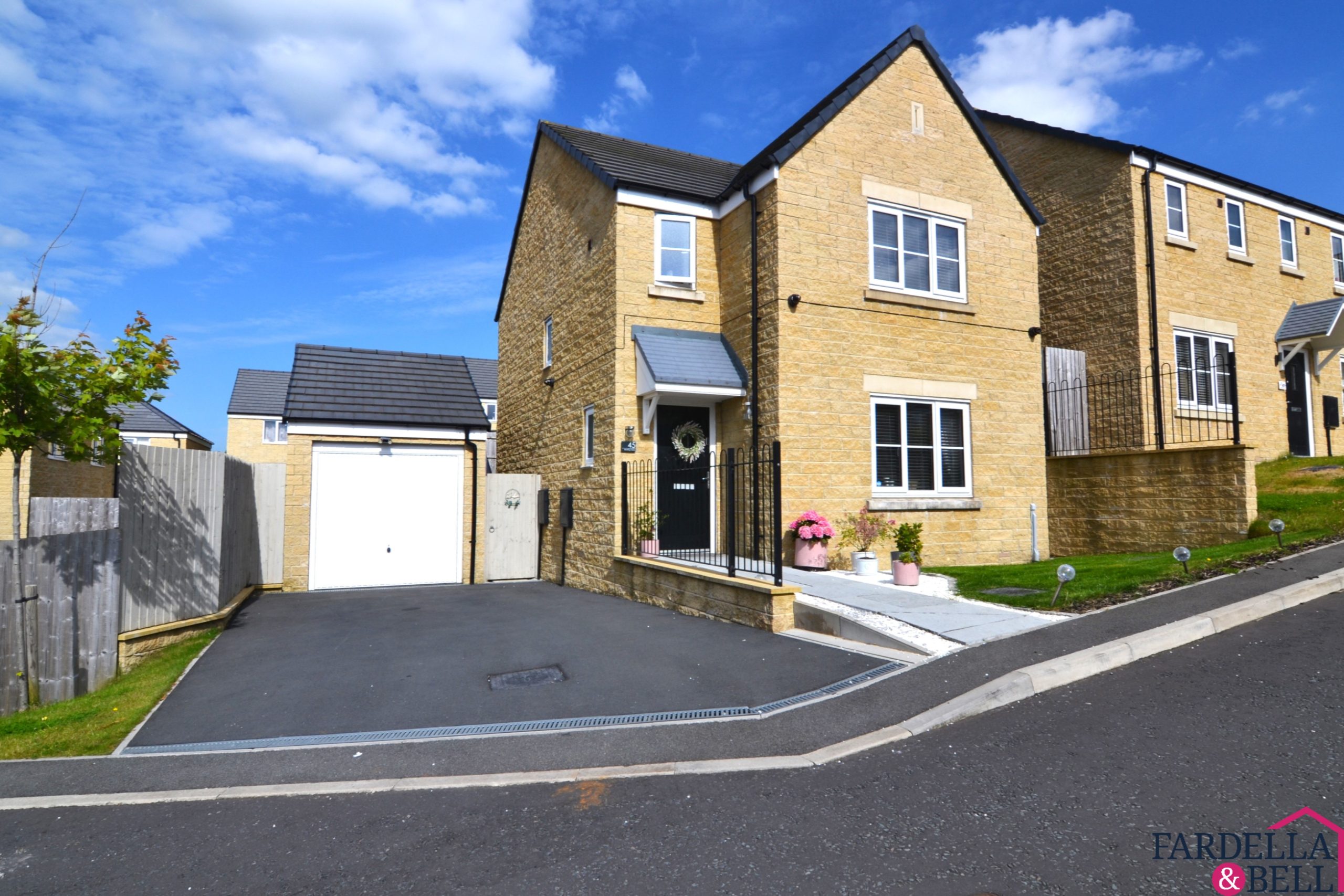
Rowling Hollins, Colne, BB8
- 3
- 2
£259,950
For Sale -
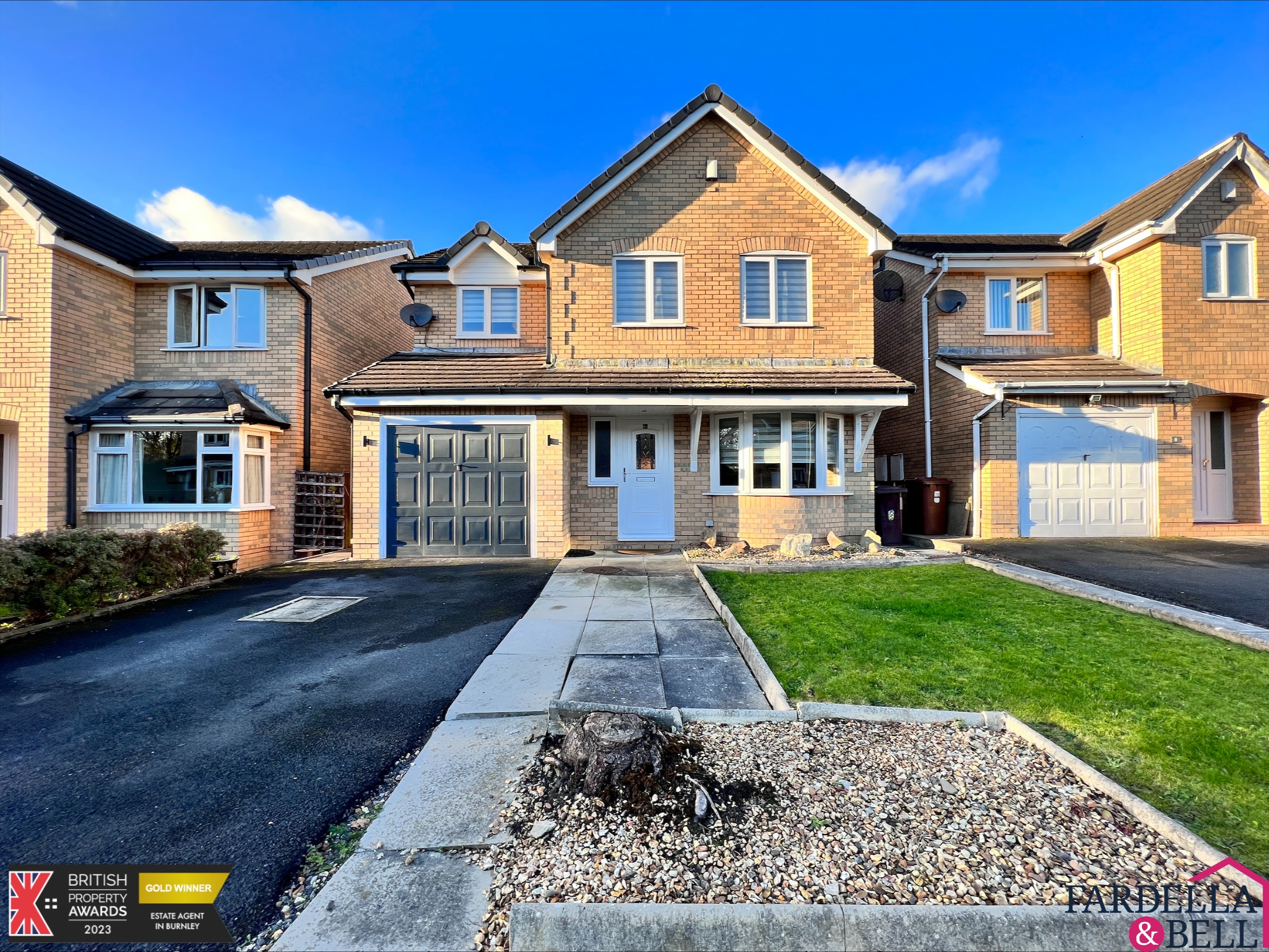
The Meadows, Burnley, BB12
- 4
- 2
£260,000
Completed -
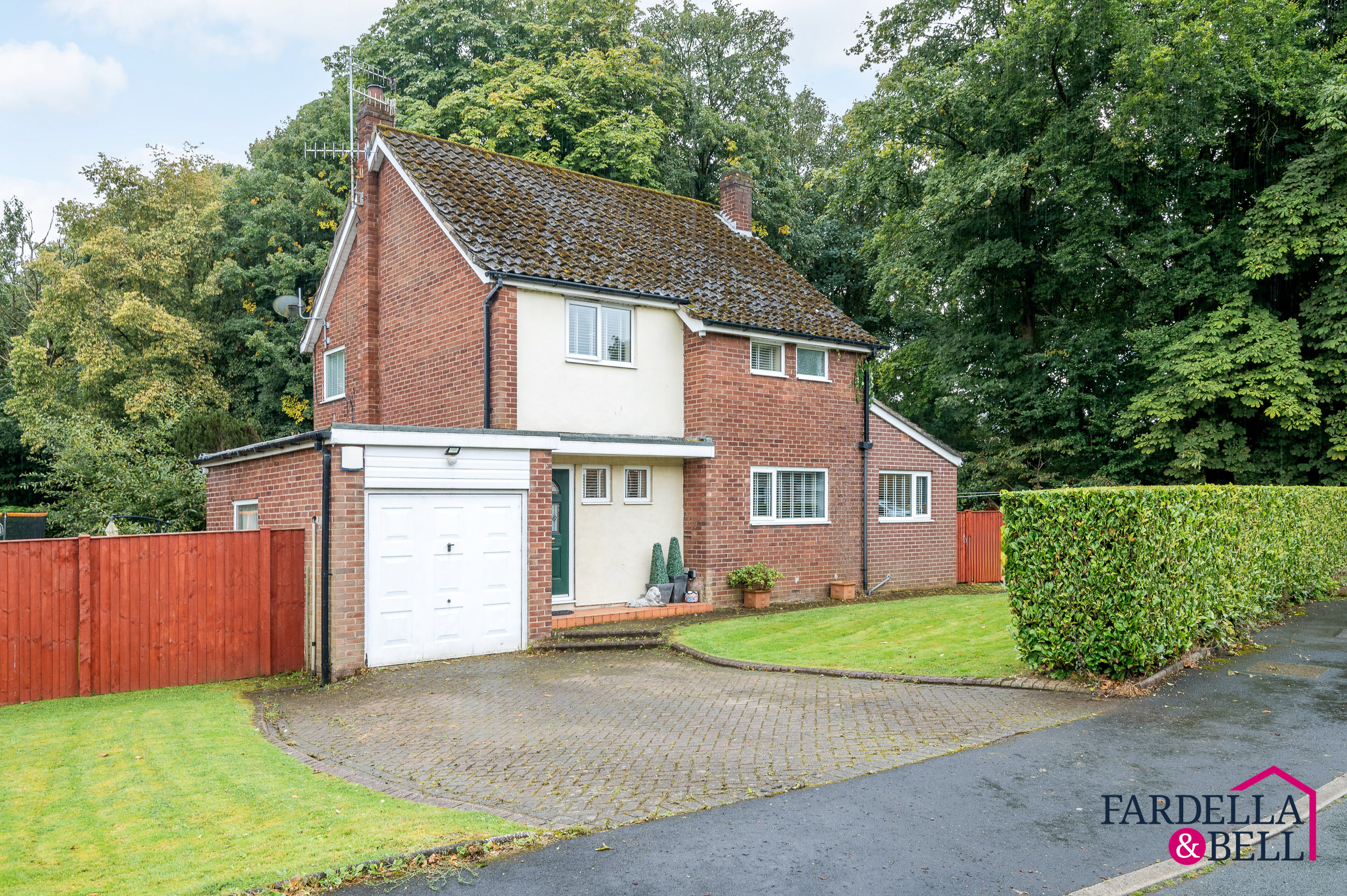
South Drive, Padiham, BB12
- 3
- 2
£260,000
Under Offer -
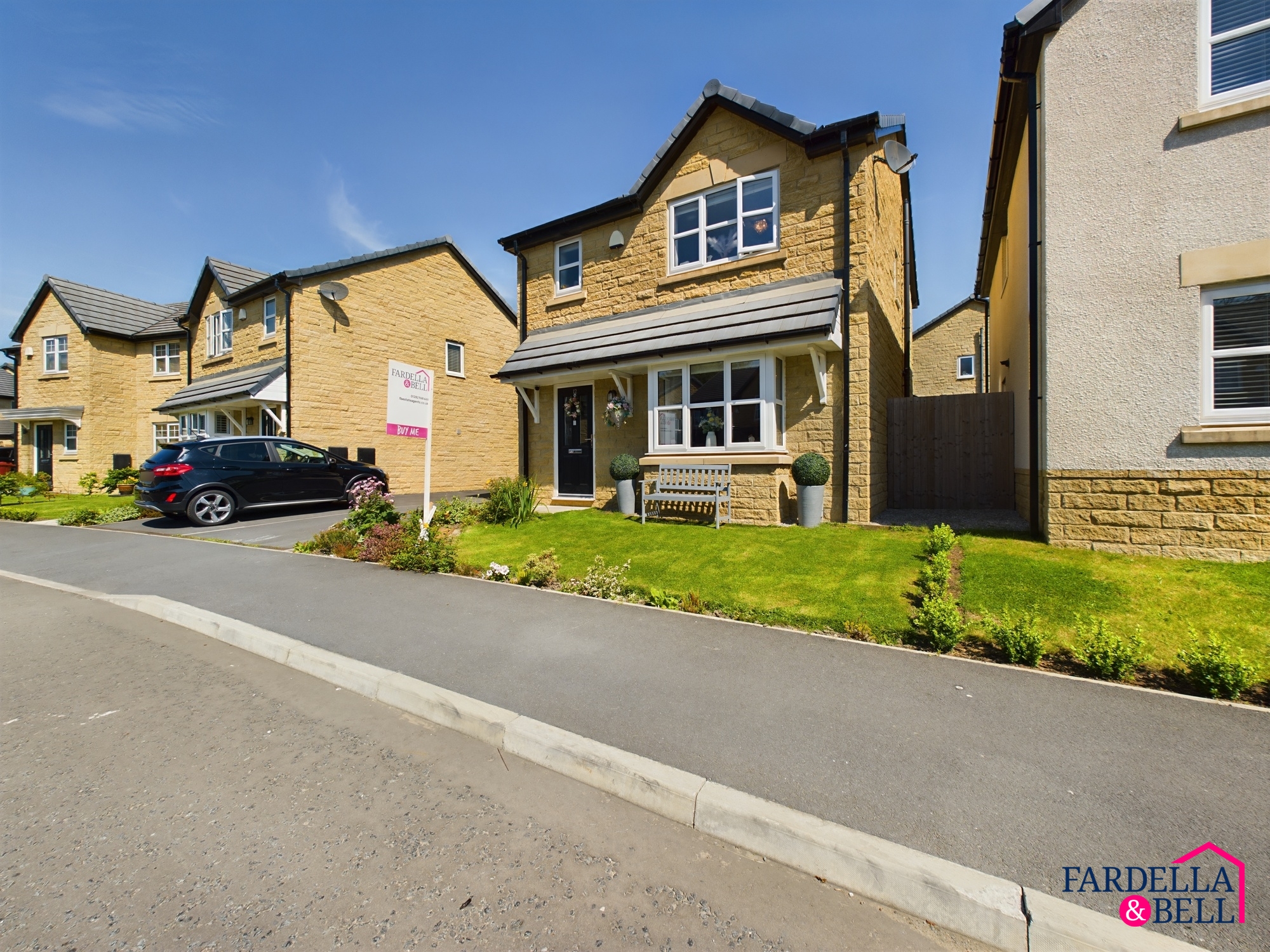
Foster Drive, Burnley, BB12
- 3
- 2
£269,950
Under Offer -
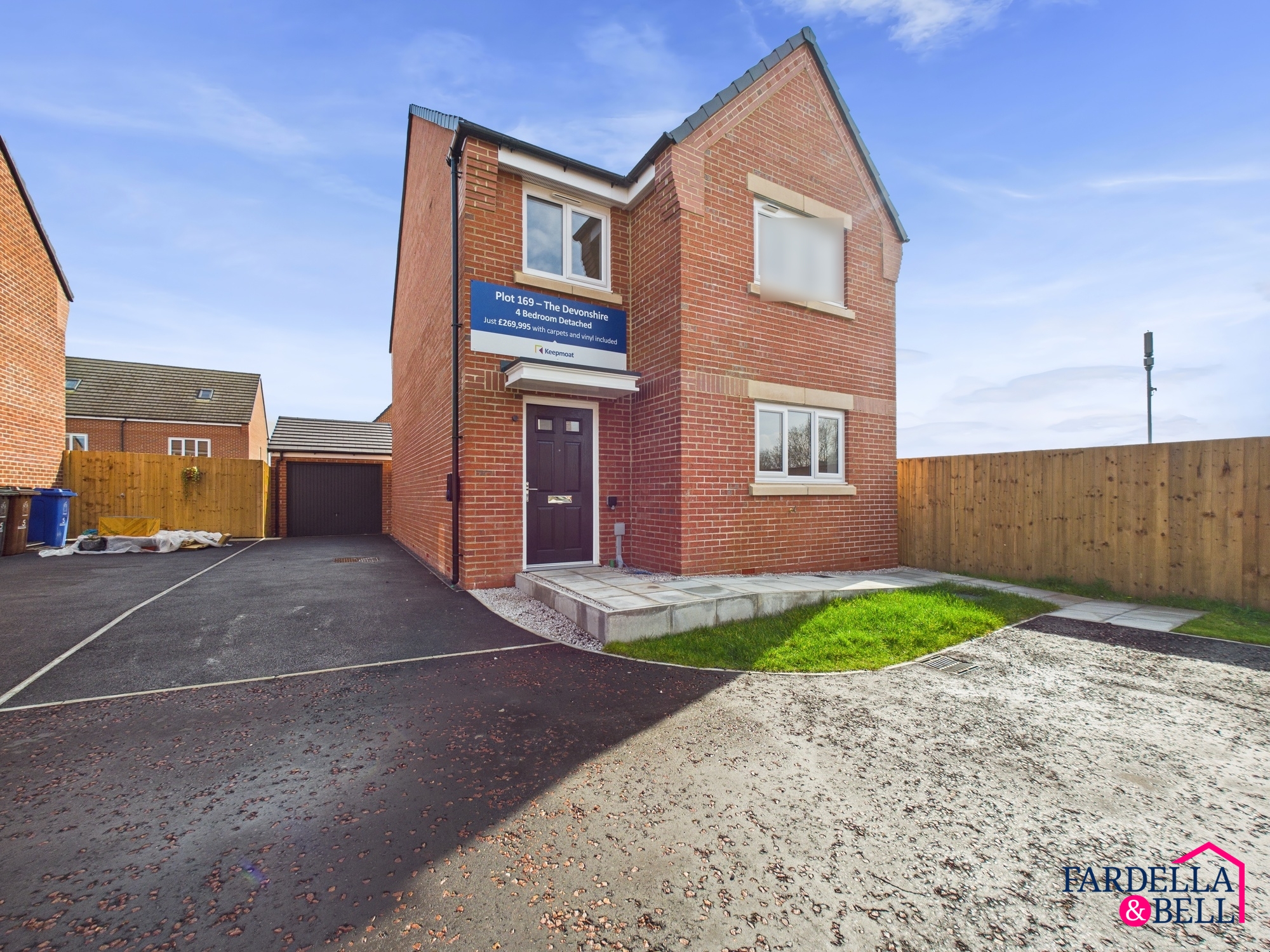
Lyndon Park Development, Great Harwood, BB6
- 4
- 2
£269,995
For Sale -
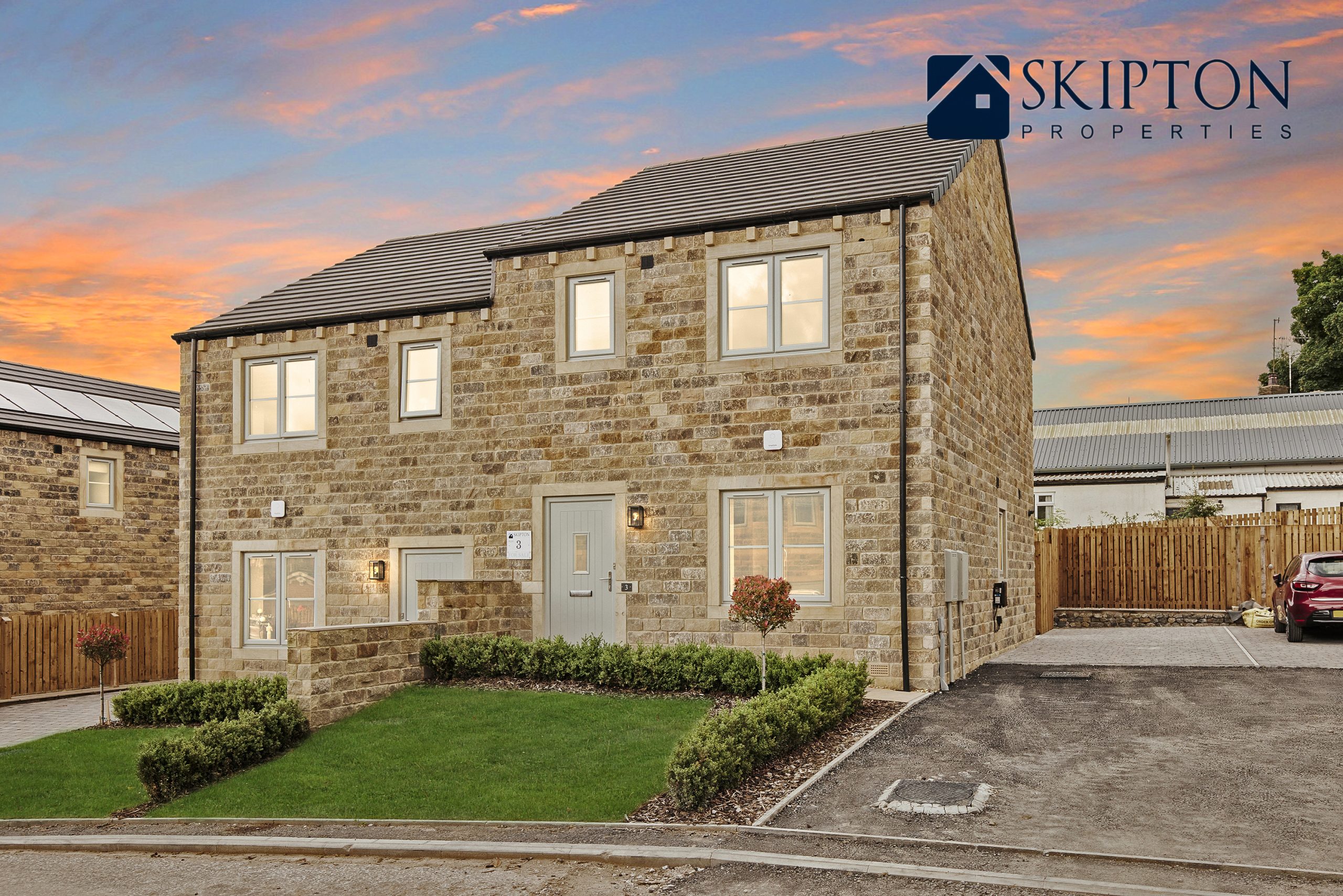
Plot 3 – The Ashton, Lowther Lane
- 3
- 1
£269,995
For Sale -
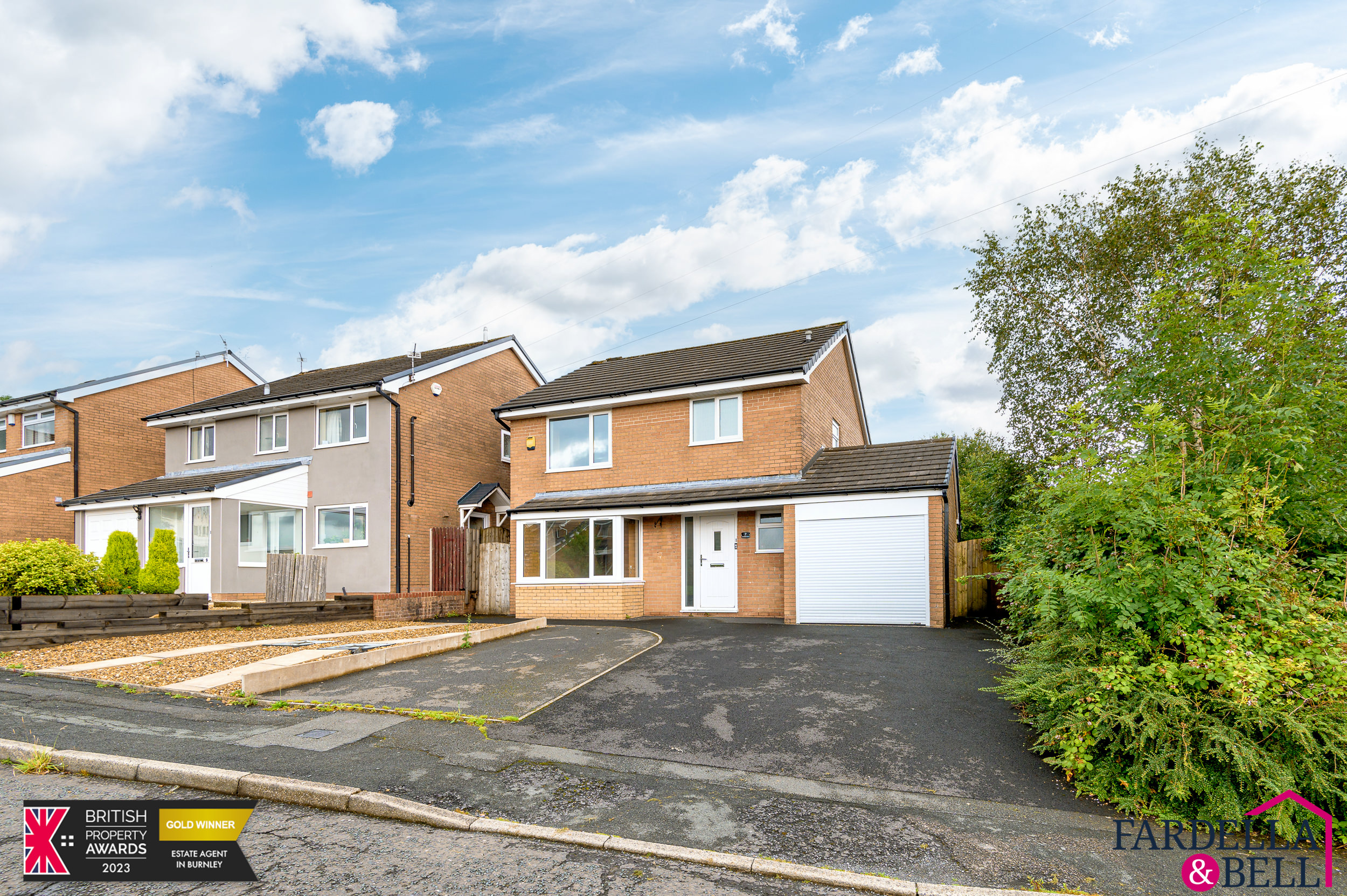
Cartmel Drive, Burnley, BB12
- 3
- 2
£270,000
Completed -
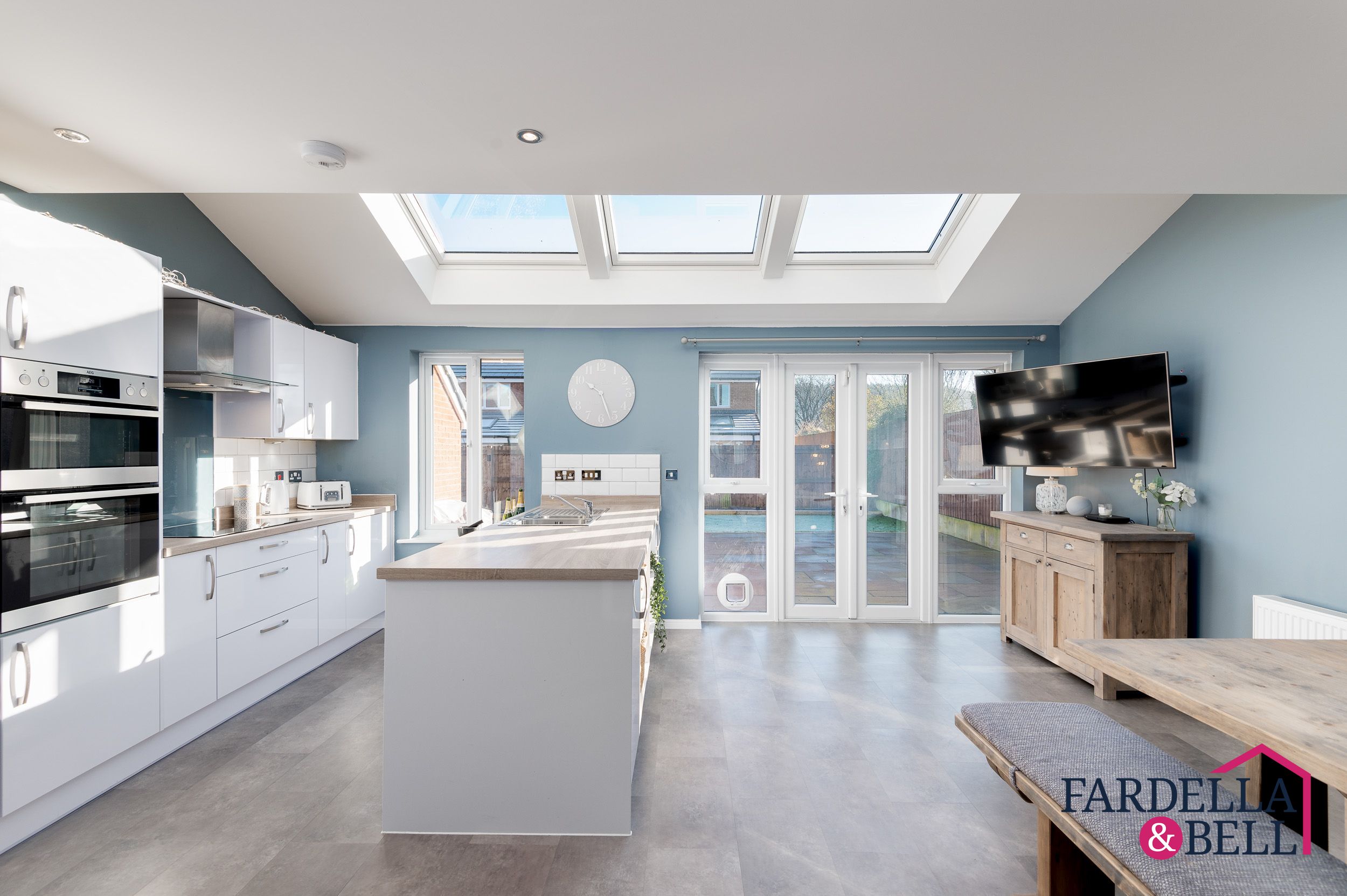
David Lloyd Way, Accrington, BB5
- 3
- 2
£274,400
For Sale -
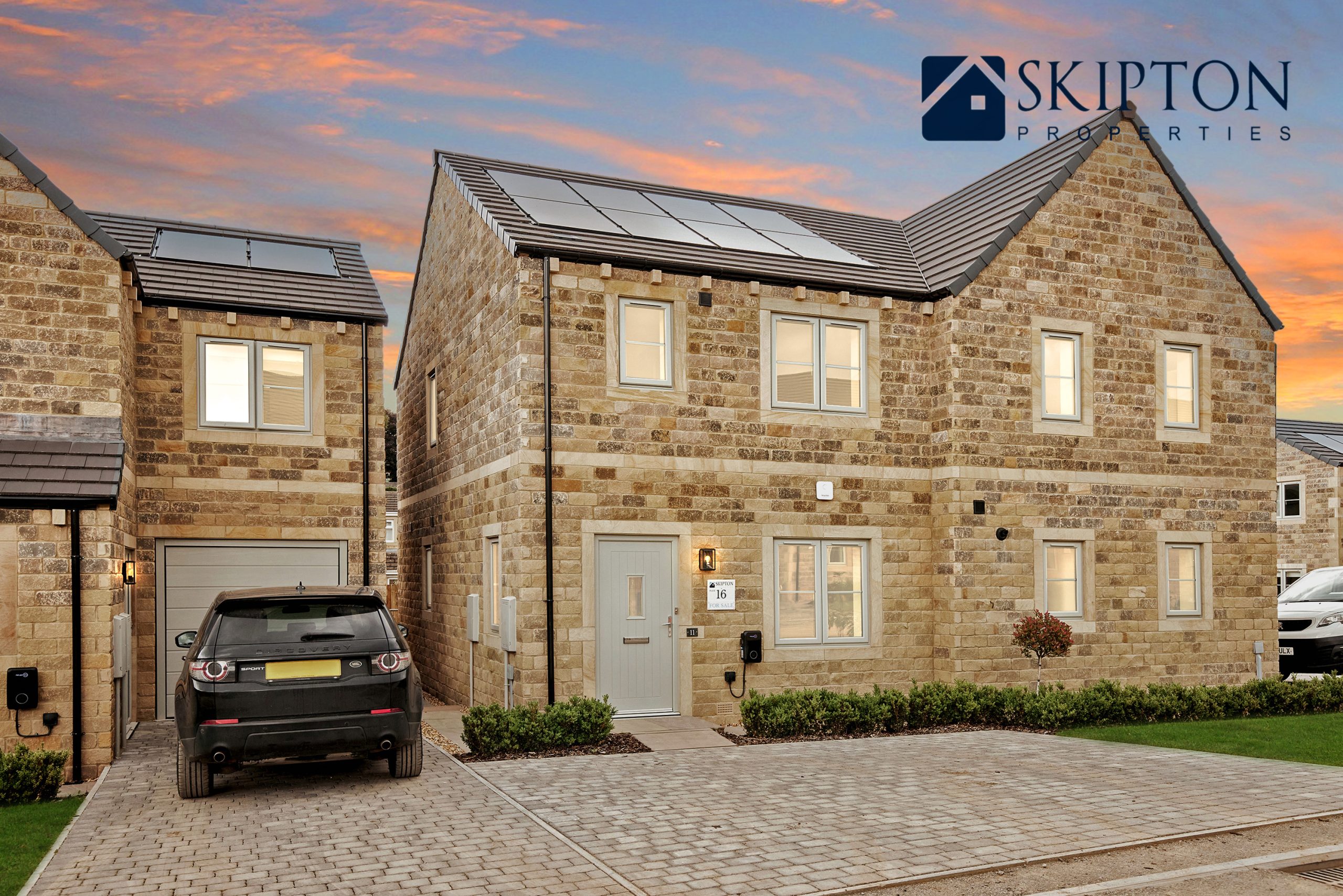
Plot 16 -The Lamb, Lowther Lane
- 3
- 1
£274,995
For Sale -
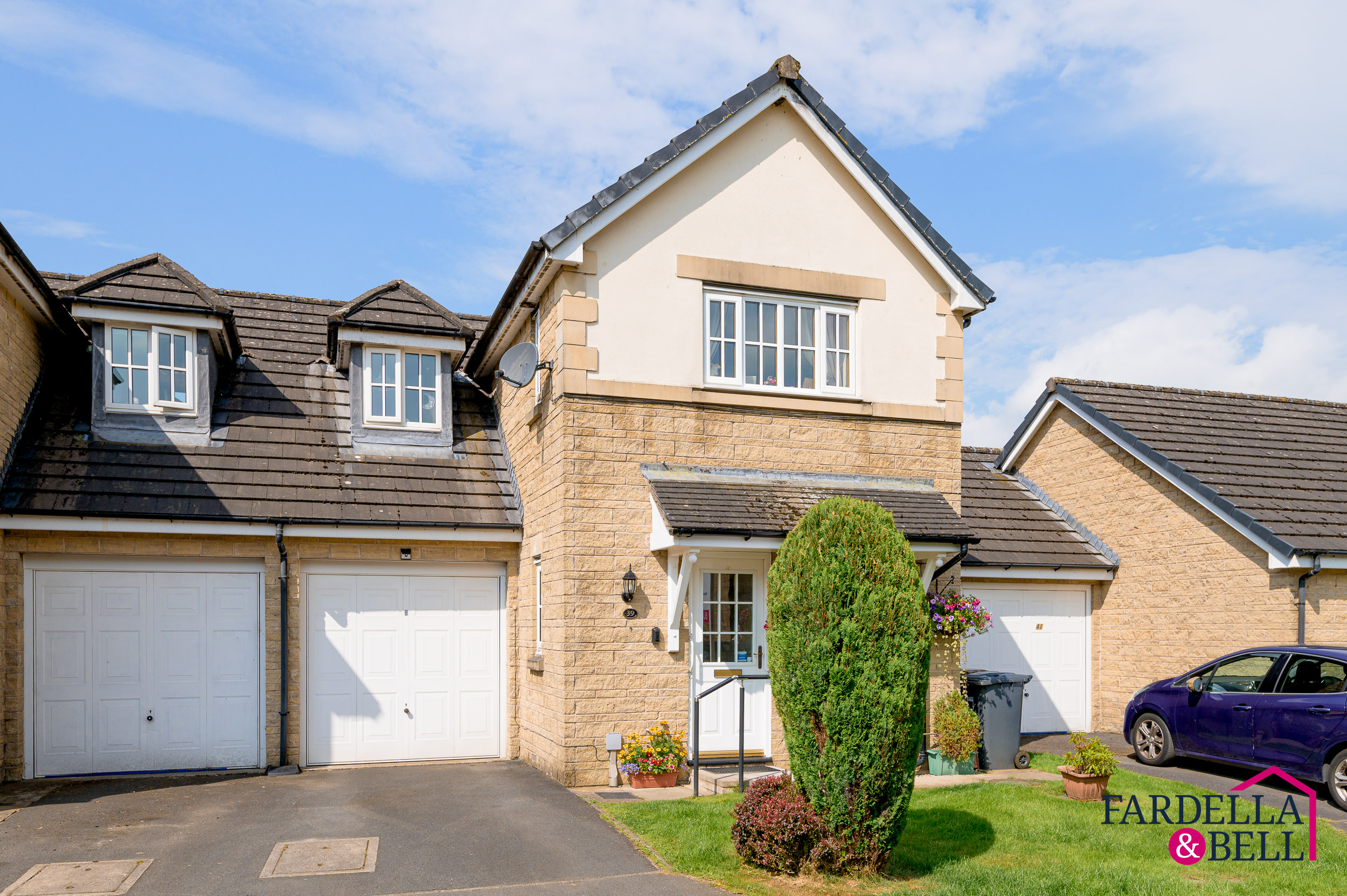
Chapman Court, Barnoldswick, BB18
- 3
- 2
£275,000
For Sale -
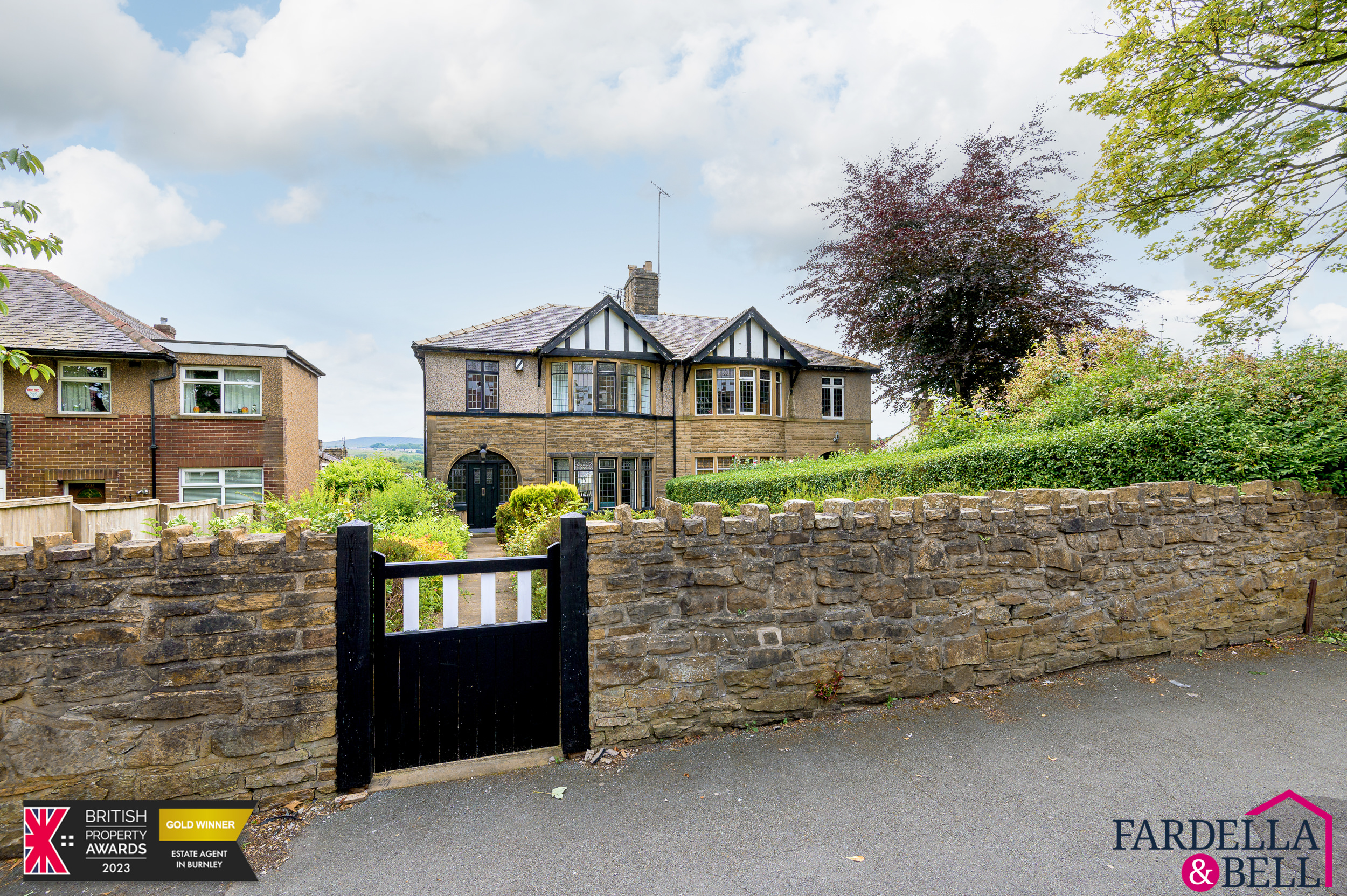
Todmorden Road, Burnley, BB11
- 3
- 1
£280,000
Sold STC -
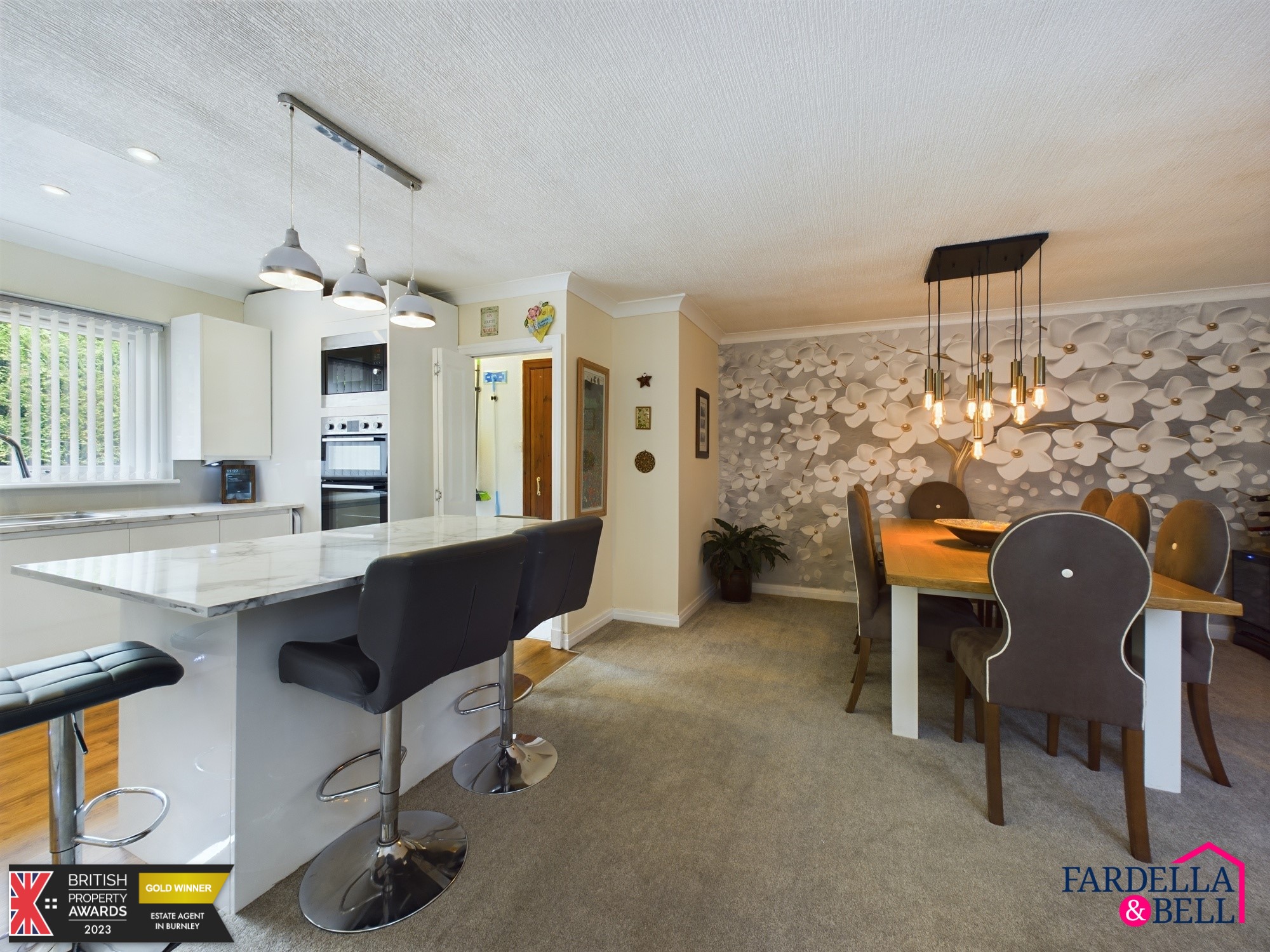
Stephenson Drive, Burnley, BB12
- 3
- 2
£284,950
For Sale -
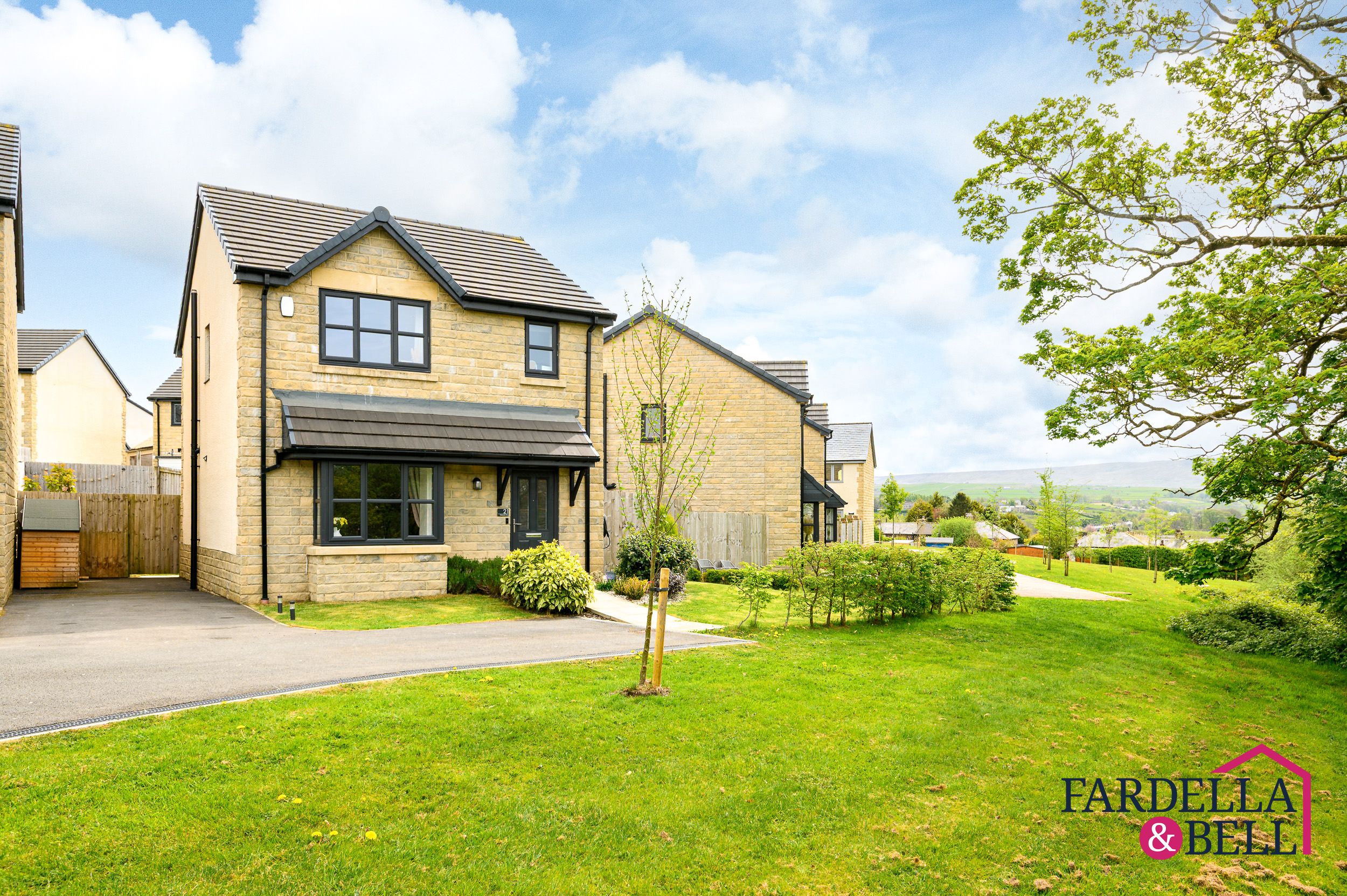
Weavers’ Way, Colne, BB8
- 3
- 2
£289,950
Under Offer -
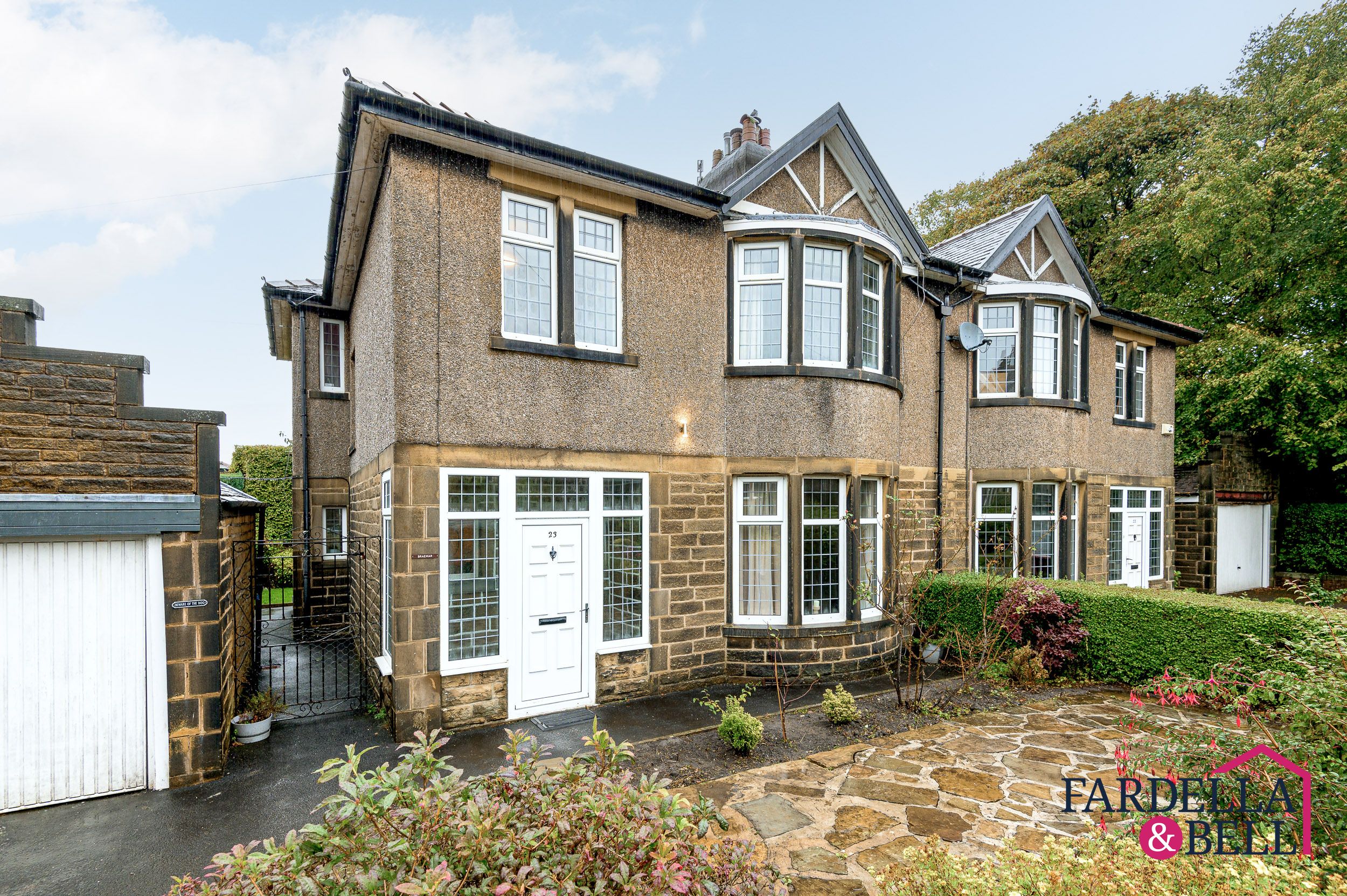
Rosehill Avenue, Burnley, BB11
- 3
- 3
£290,000
Under Offer -
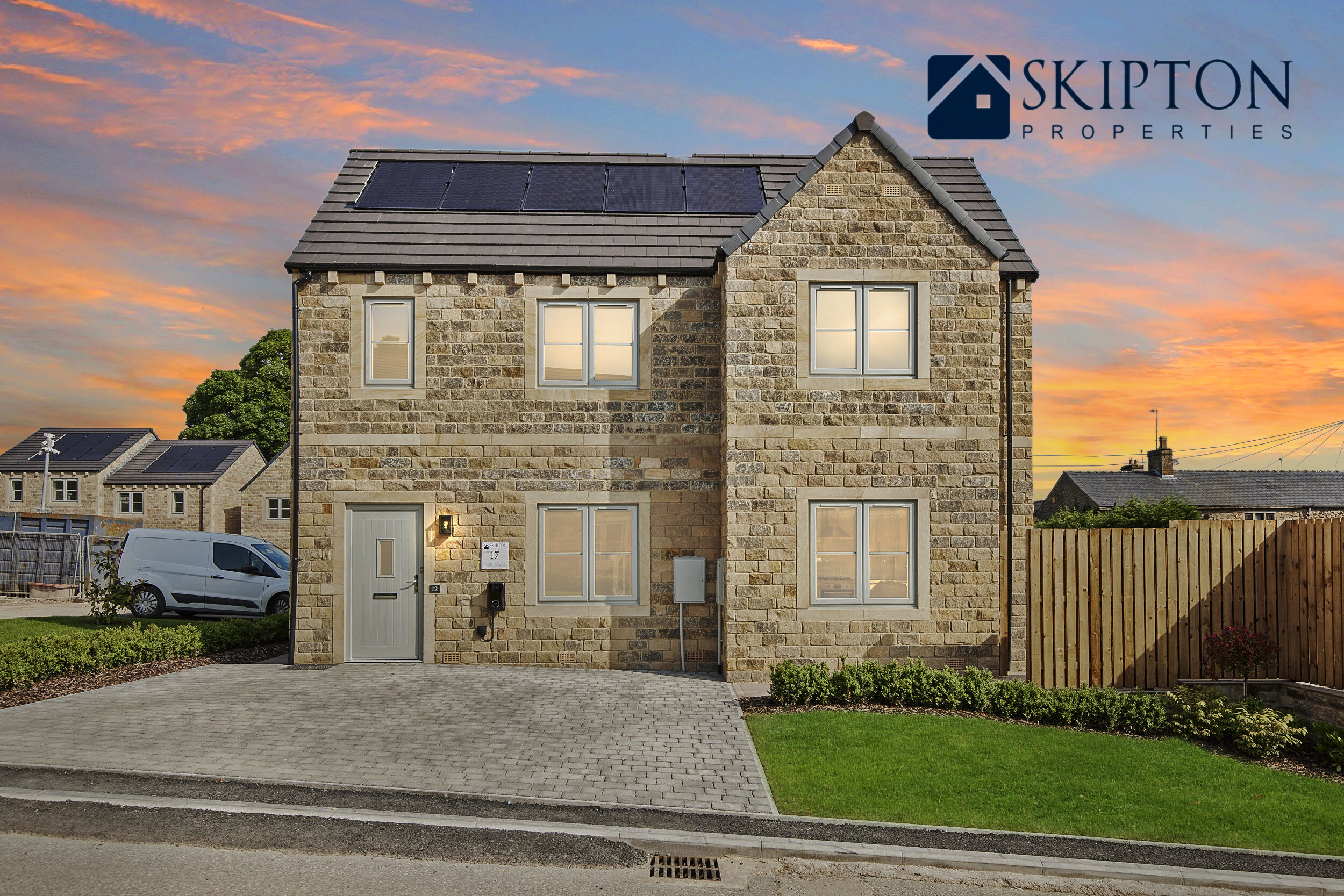
Plot 9, The Read – Lowther Lane
- 3
- 1
£292,995
Sold STC -
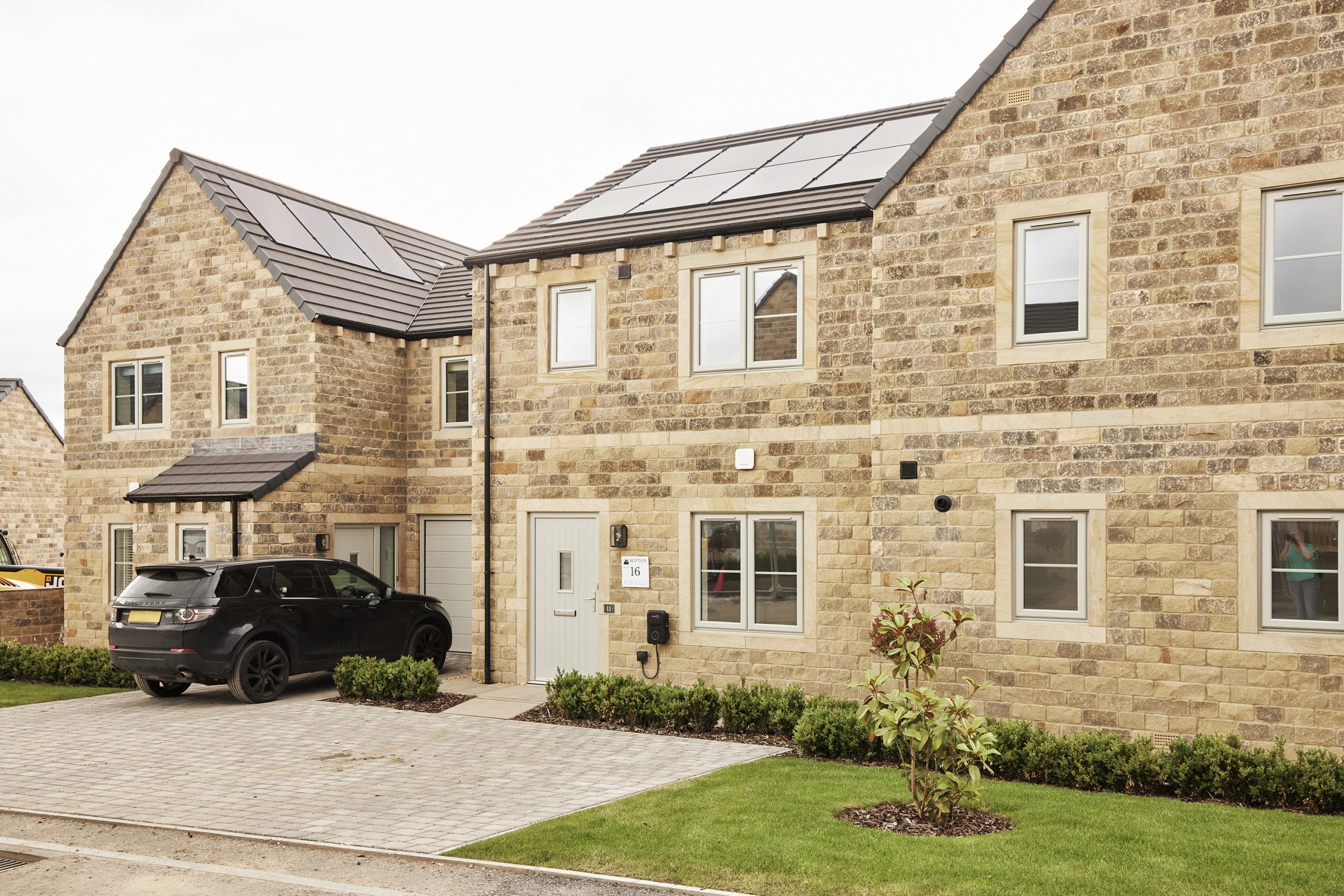
Plot 10, The Lamb, Lowther Lane
- 3
- 1
£294,950
For Sale -
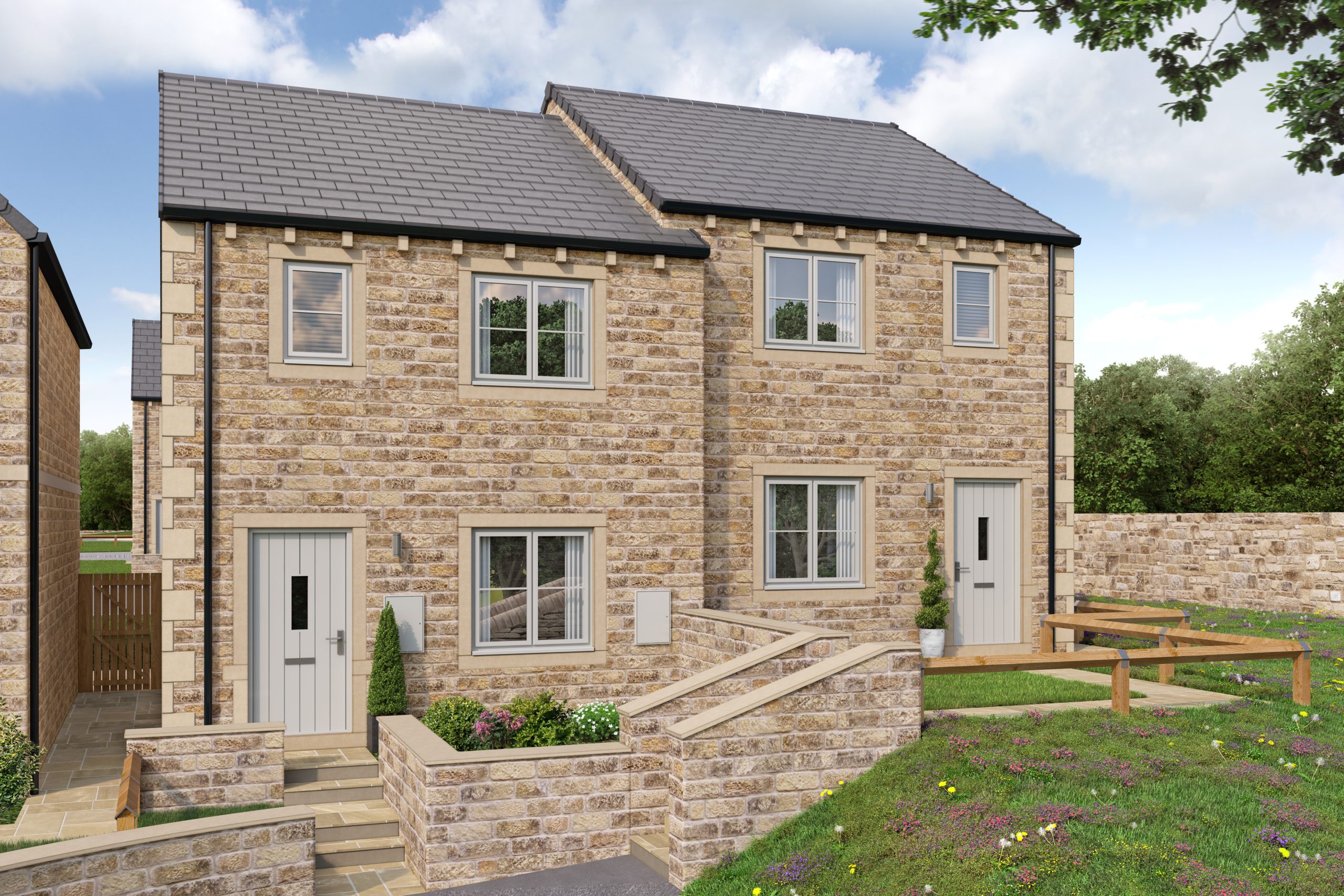
Plot 8, The Lamb, Lowther Lane BB8
- 3
- 1
£294,950
For Sale -
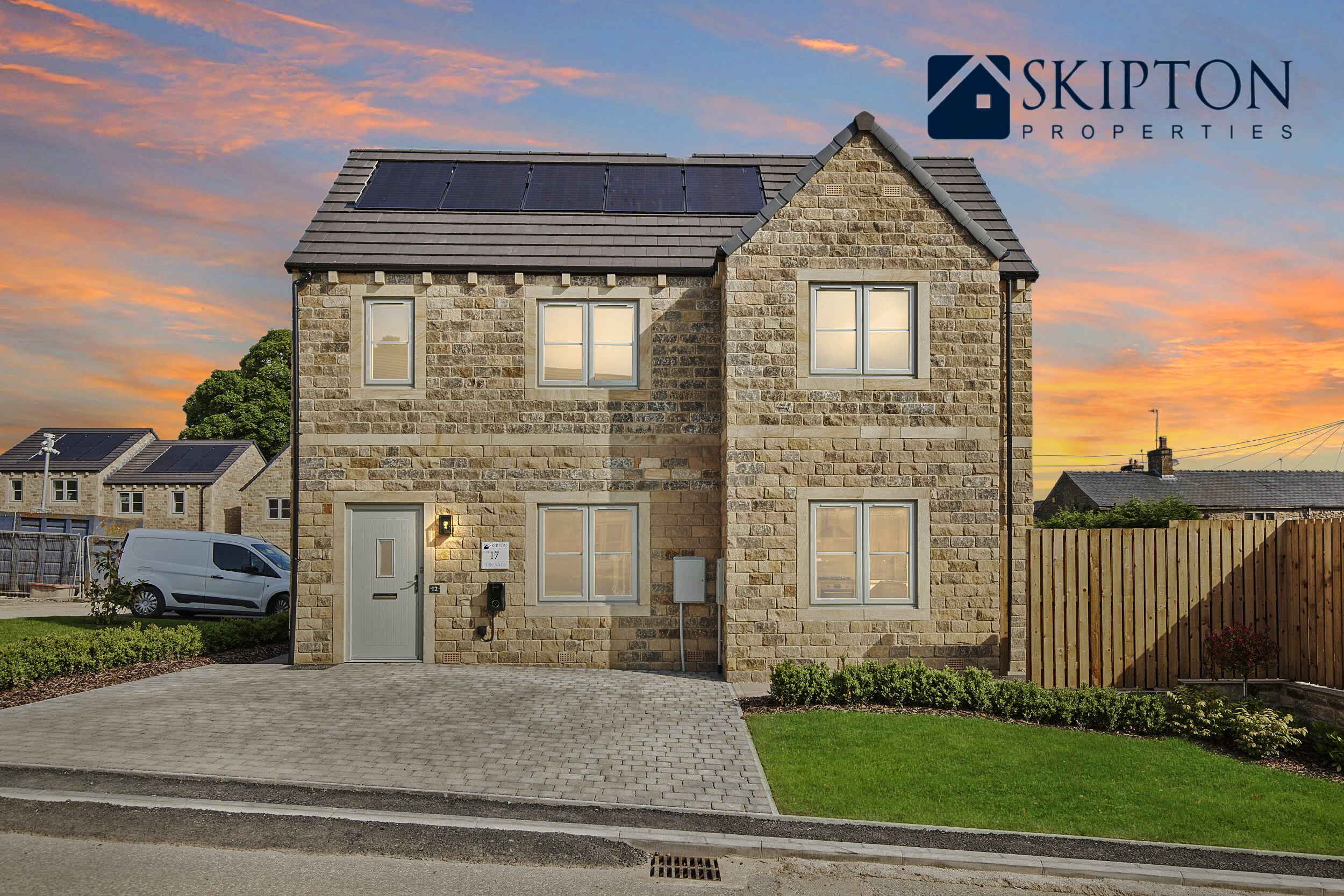
Plot 17, The Read, Lowther Lane
- 3
- 1
£294,950
Sold STC -
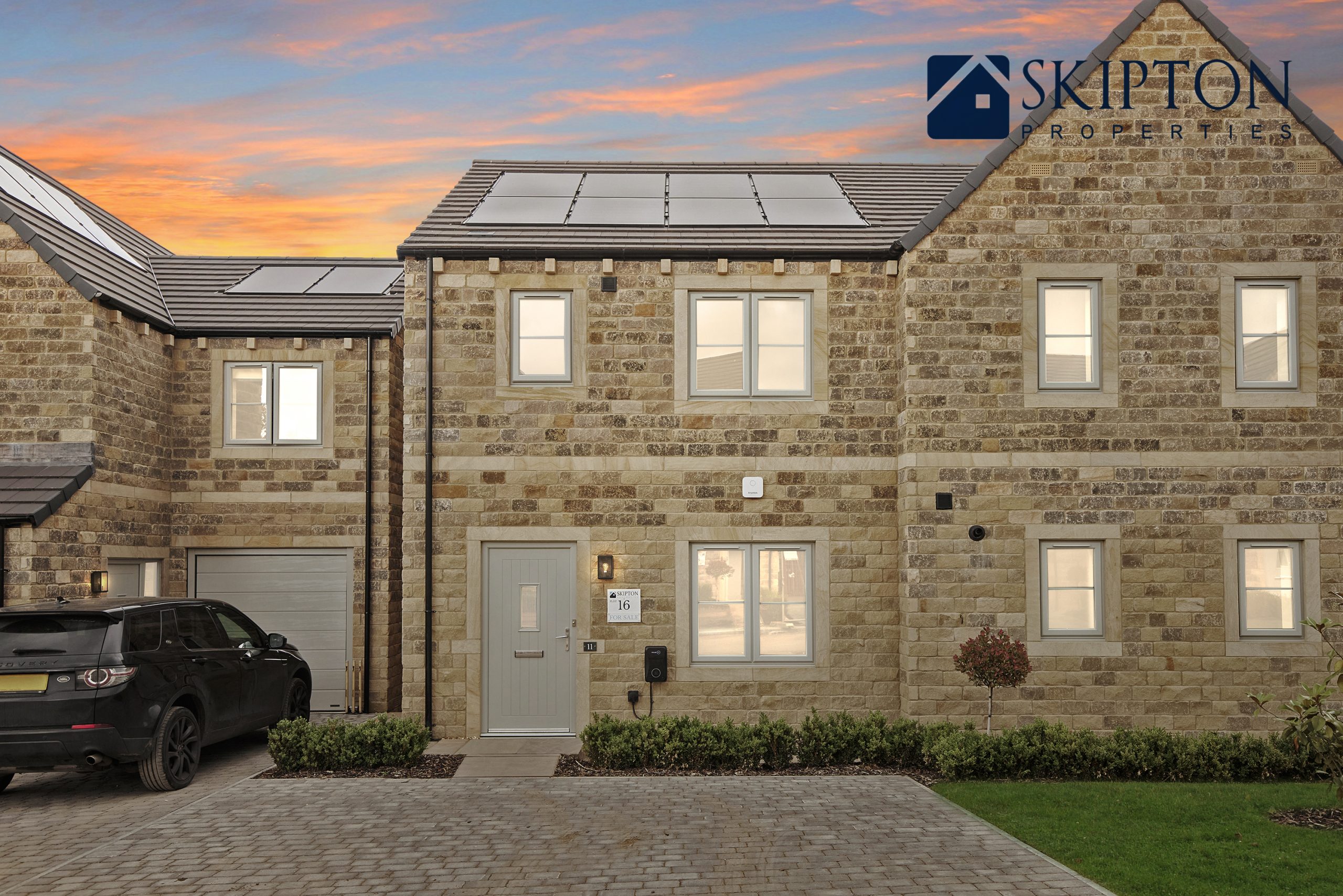
Plot 11, The Lamb, Lowther Lane BB8
- 3
- 1
£294,950
For Sale -
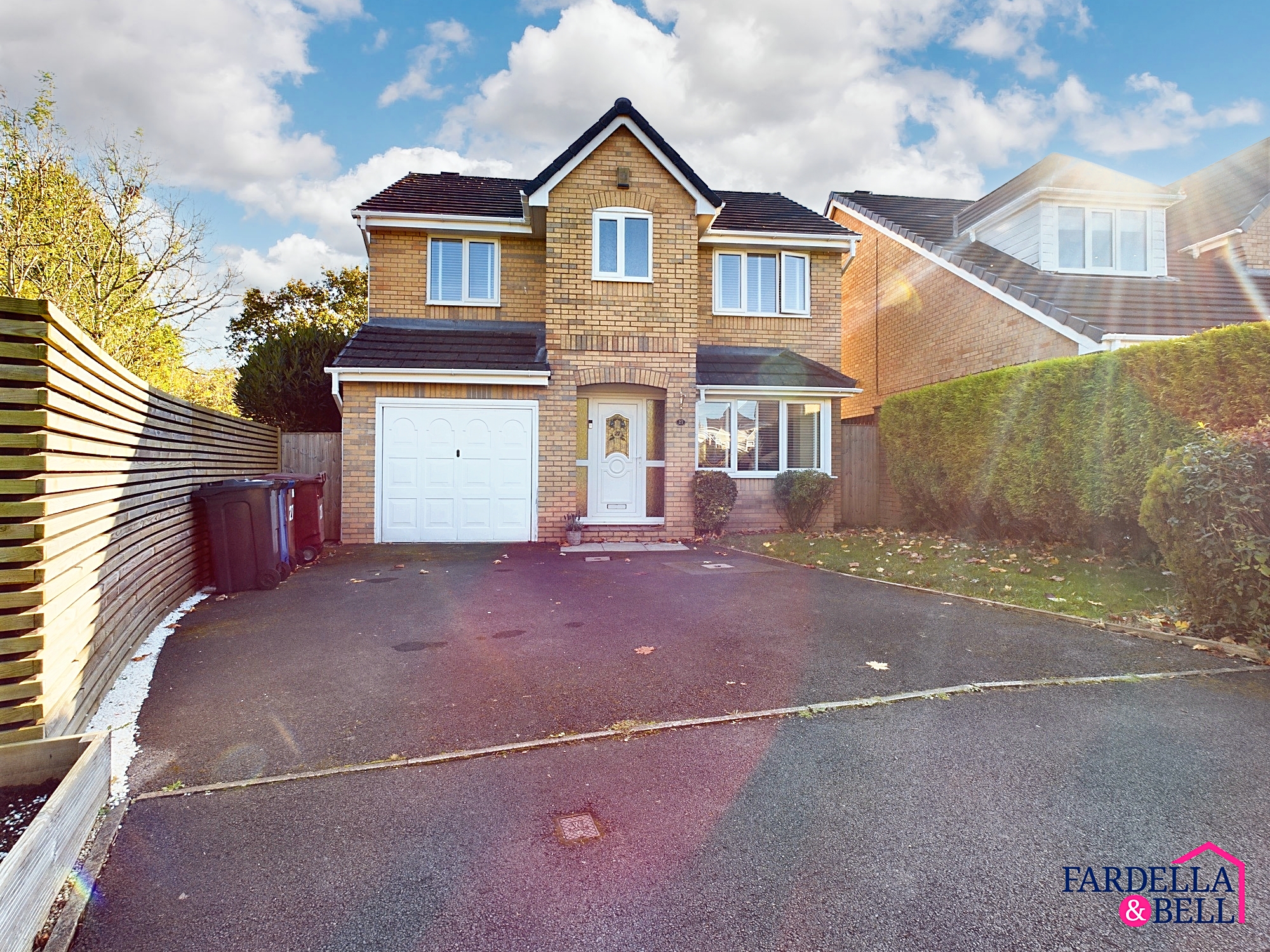
The Meadows, Burnley, BB12
- 4
- 2
£295,000
For Sale -
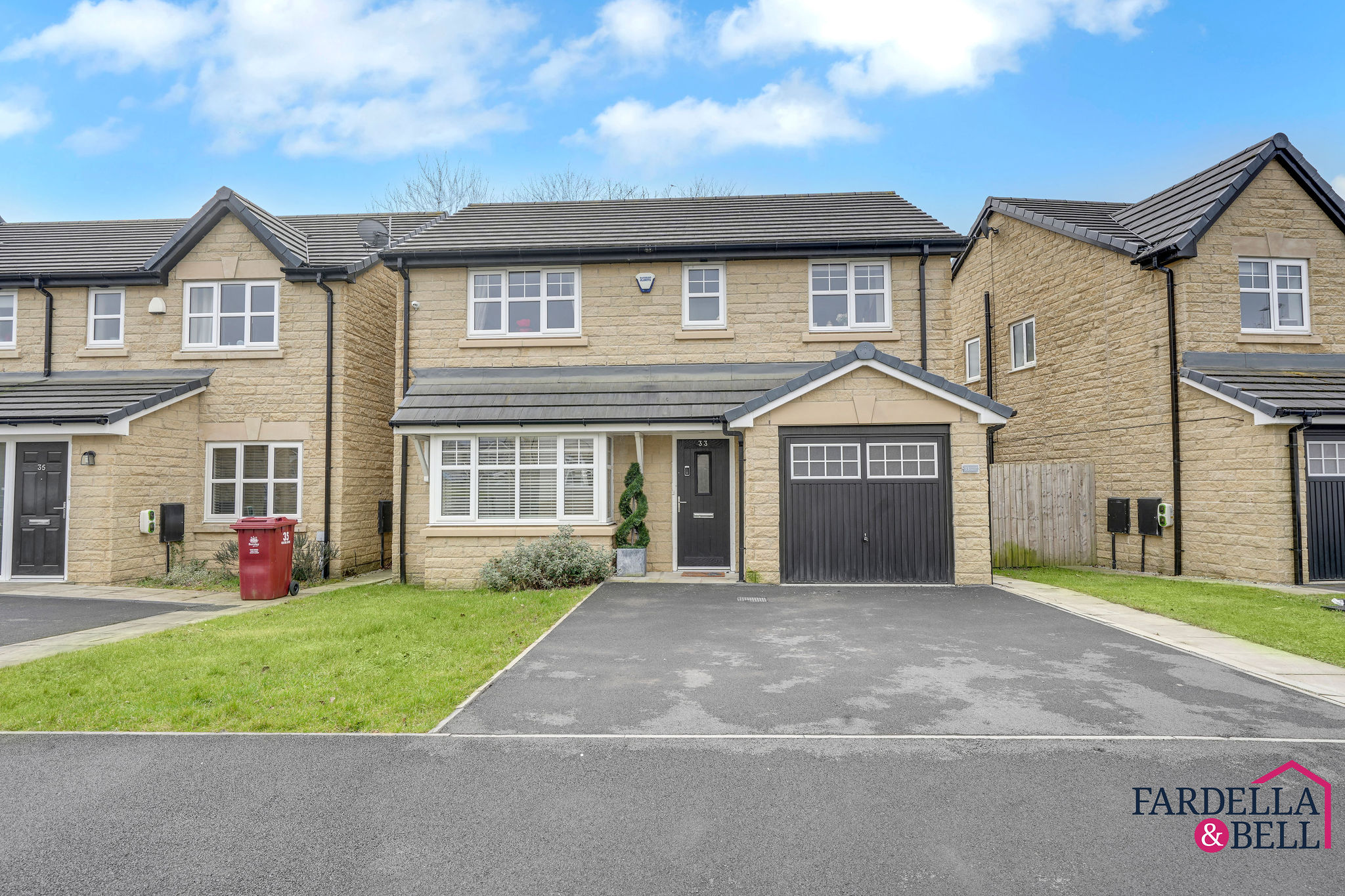
Foster Drive, Burnley, BB12
- 4
- 2
£295,000
Completed -
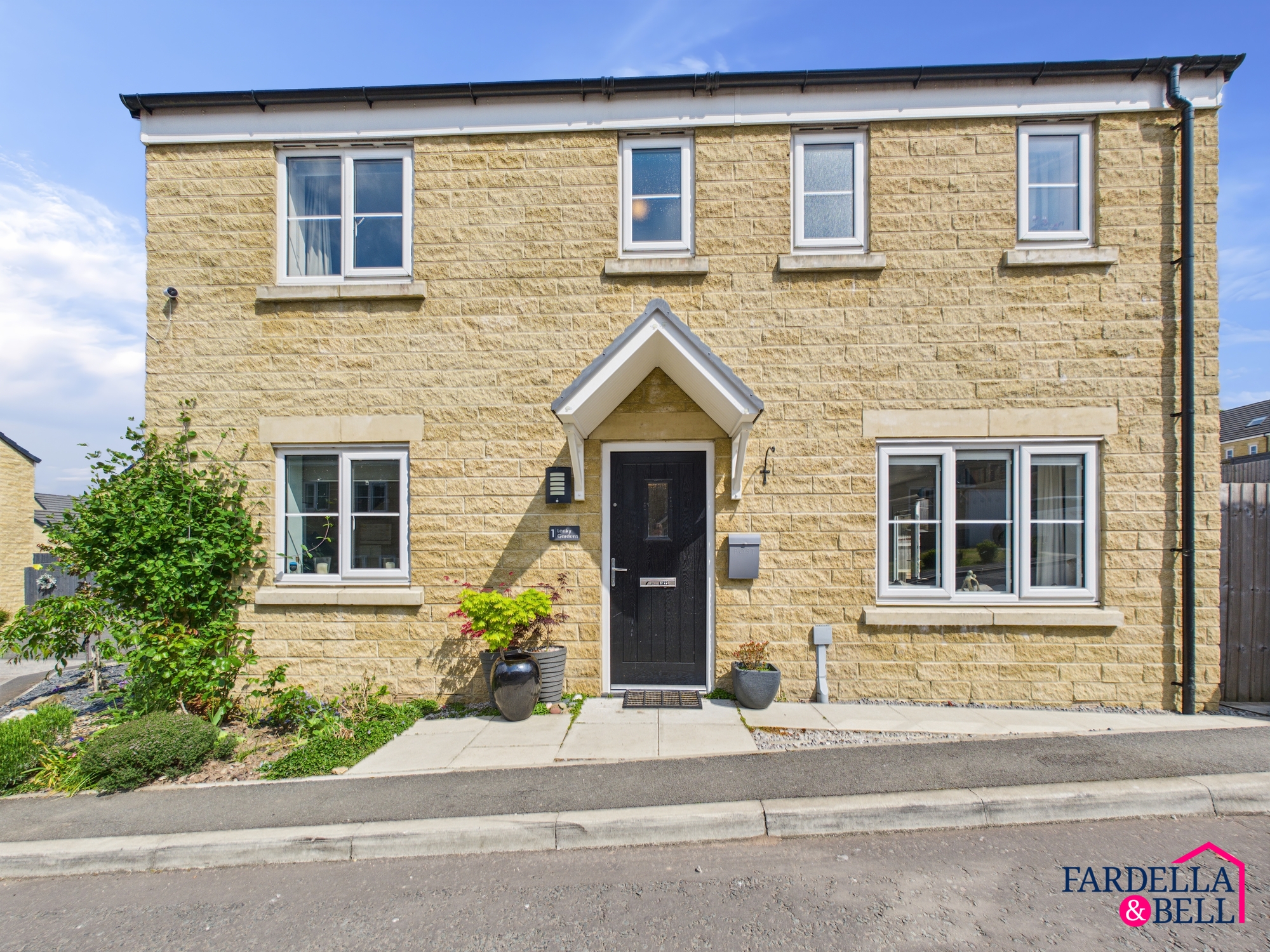
Lanky Gardens, Colne, BB8
- 4
- 3
£297,500
Under Offer -
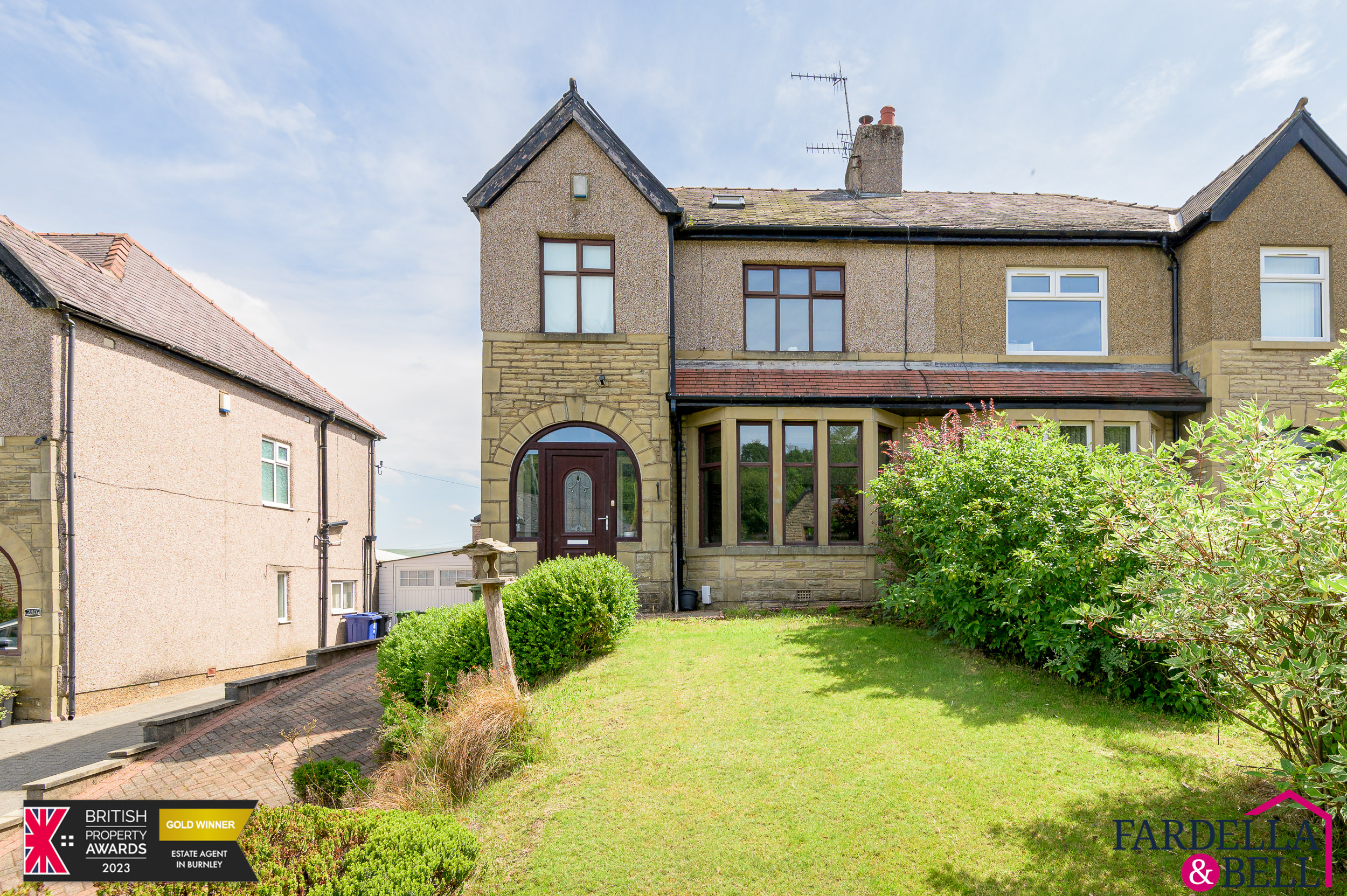
Todmorden Road, Burnley, BB11
- 4
- 1
£300,000
Completed -
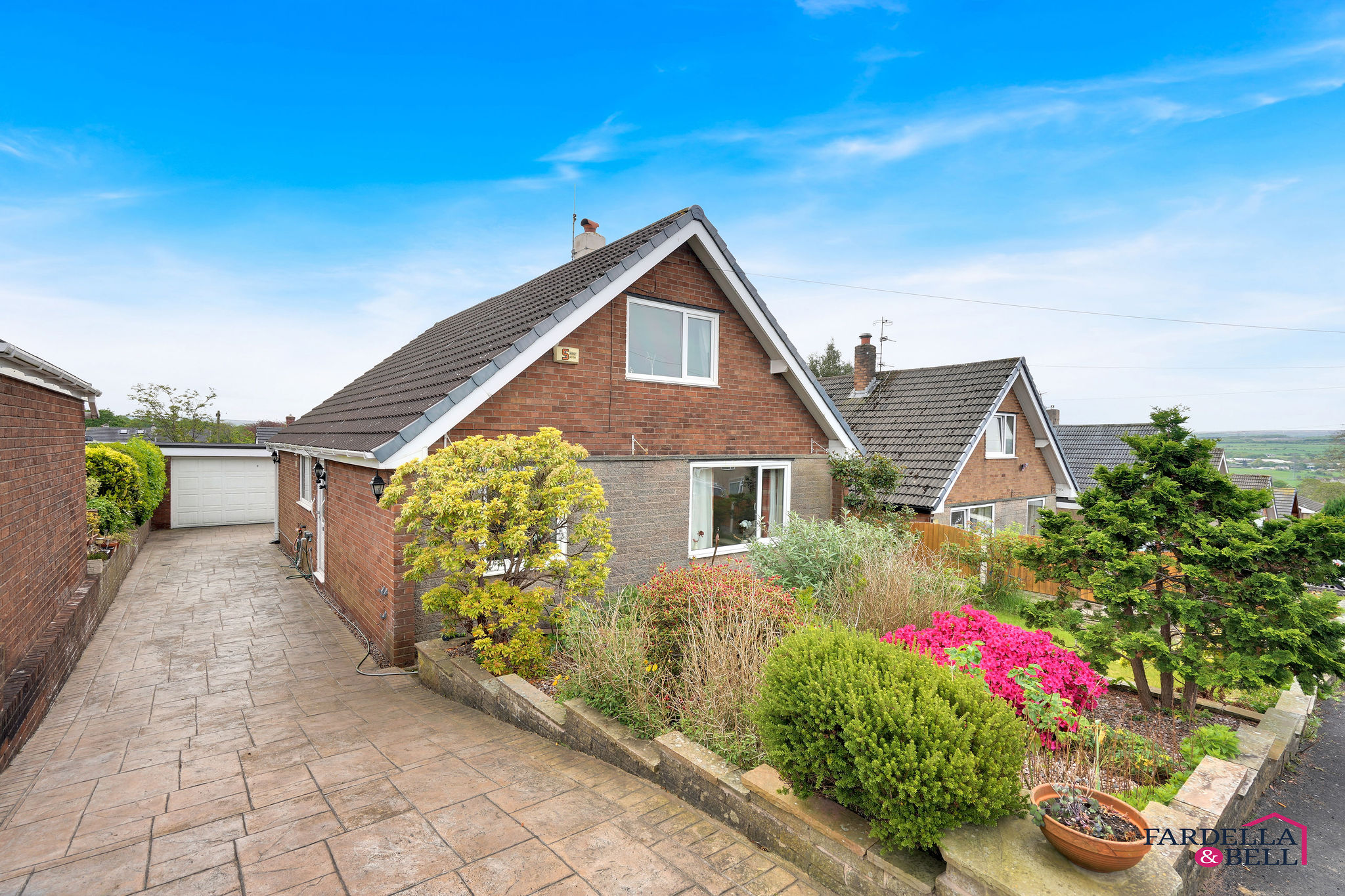
Lawrence Avenue, Simonstone, BB12
- 3
£300,000
Under Offer -
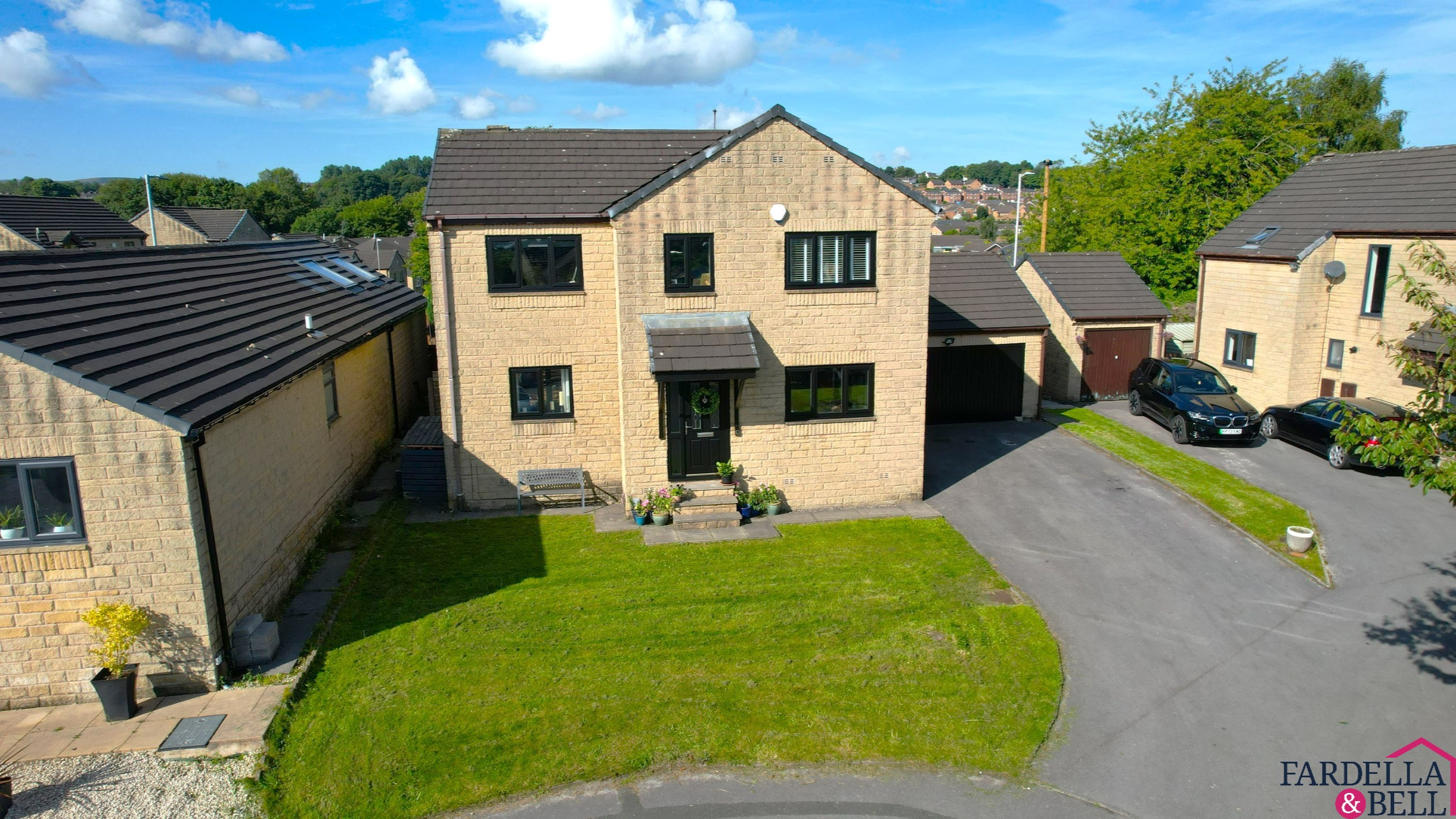
Alnwick Close, Burnley, BB12
- 4
- 2
£305,000
Sold STC -
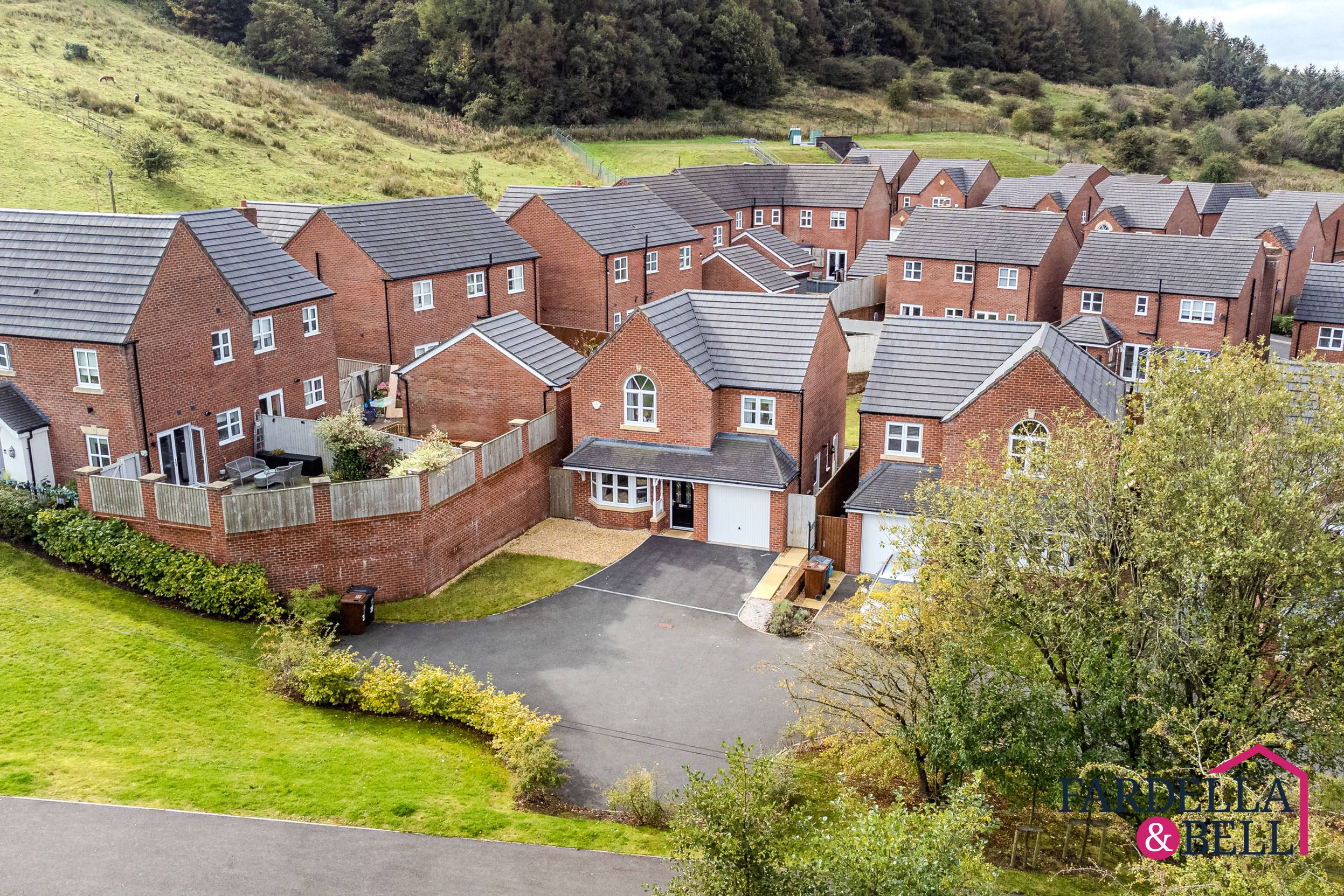
Deer Park, Accrington, BB5
- 4
- 2
£310,000
Completed -
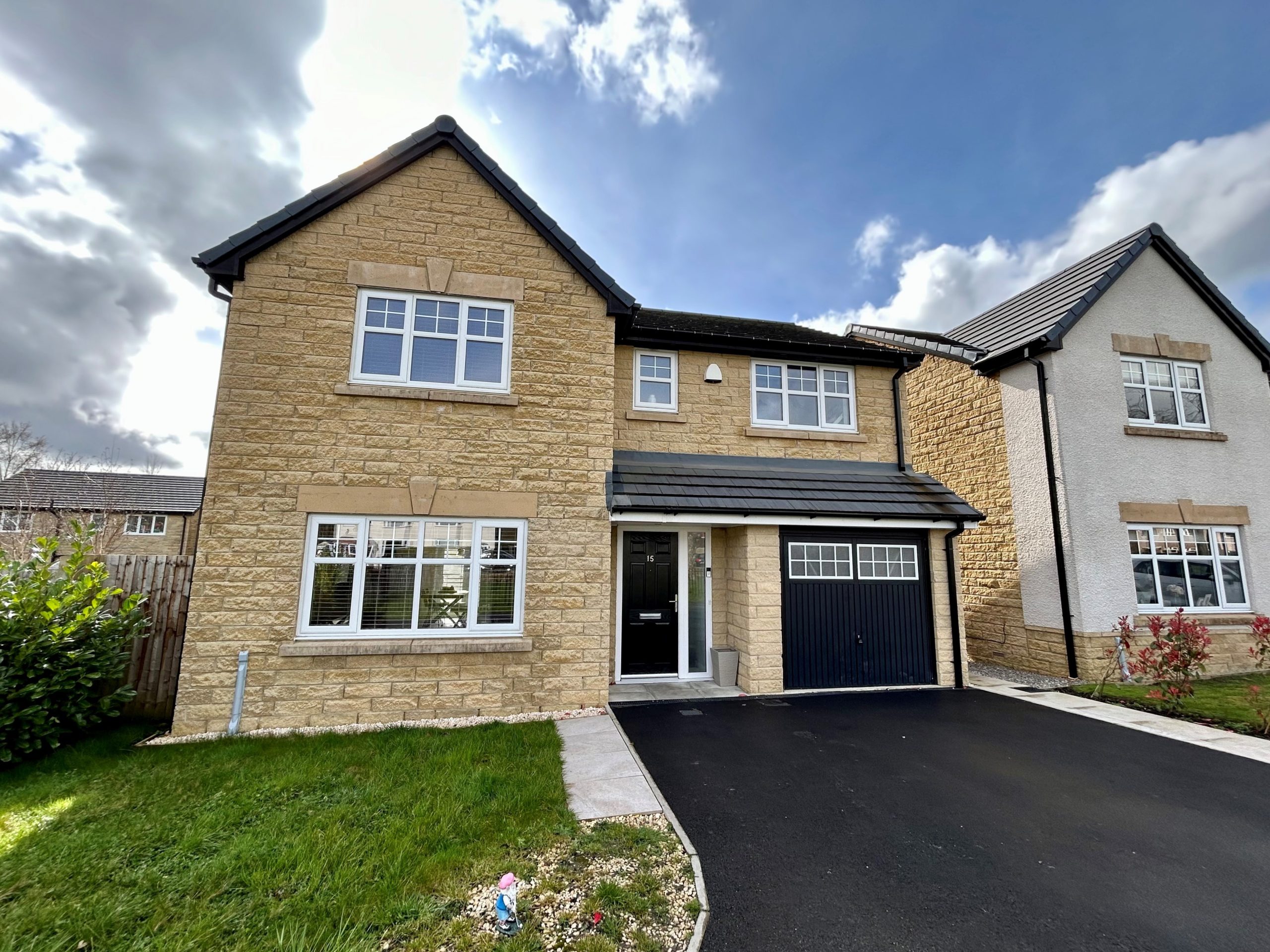
Jobling Close, Burnley, BB12
- 4
- 2
£310,000
Sold STC -
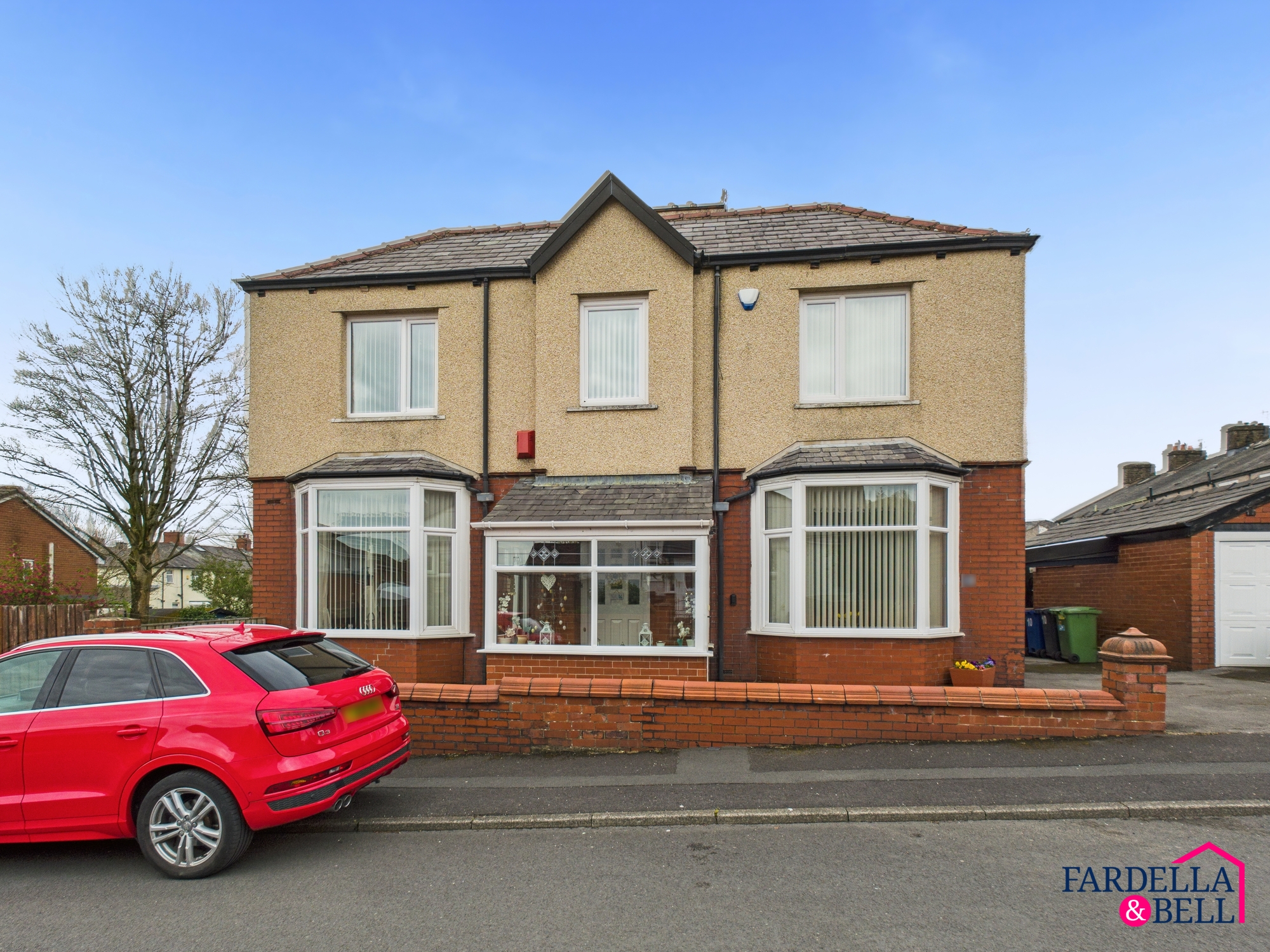
Church Street, Rishton, BB1
- 4
- 3
£320,000
For Sale -
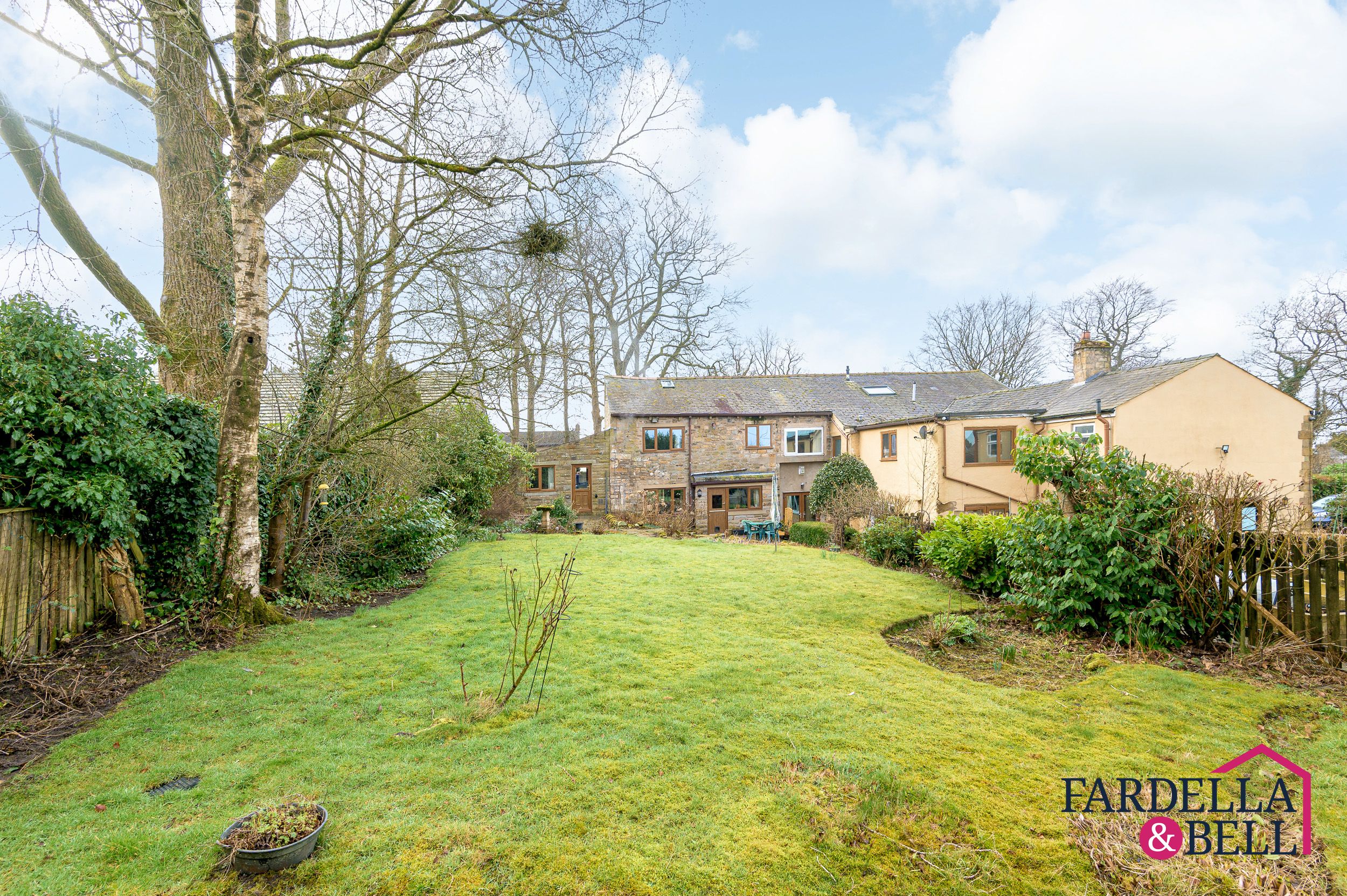
Reedley Drive, Burnley, BB10
- 3
- 2
£320,000
Under Offer -
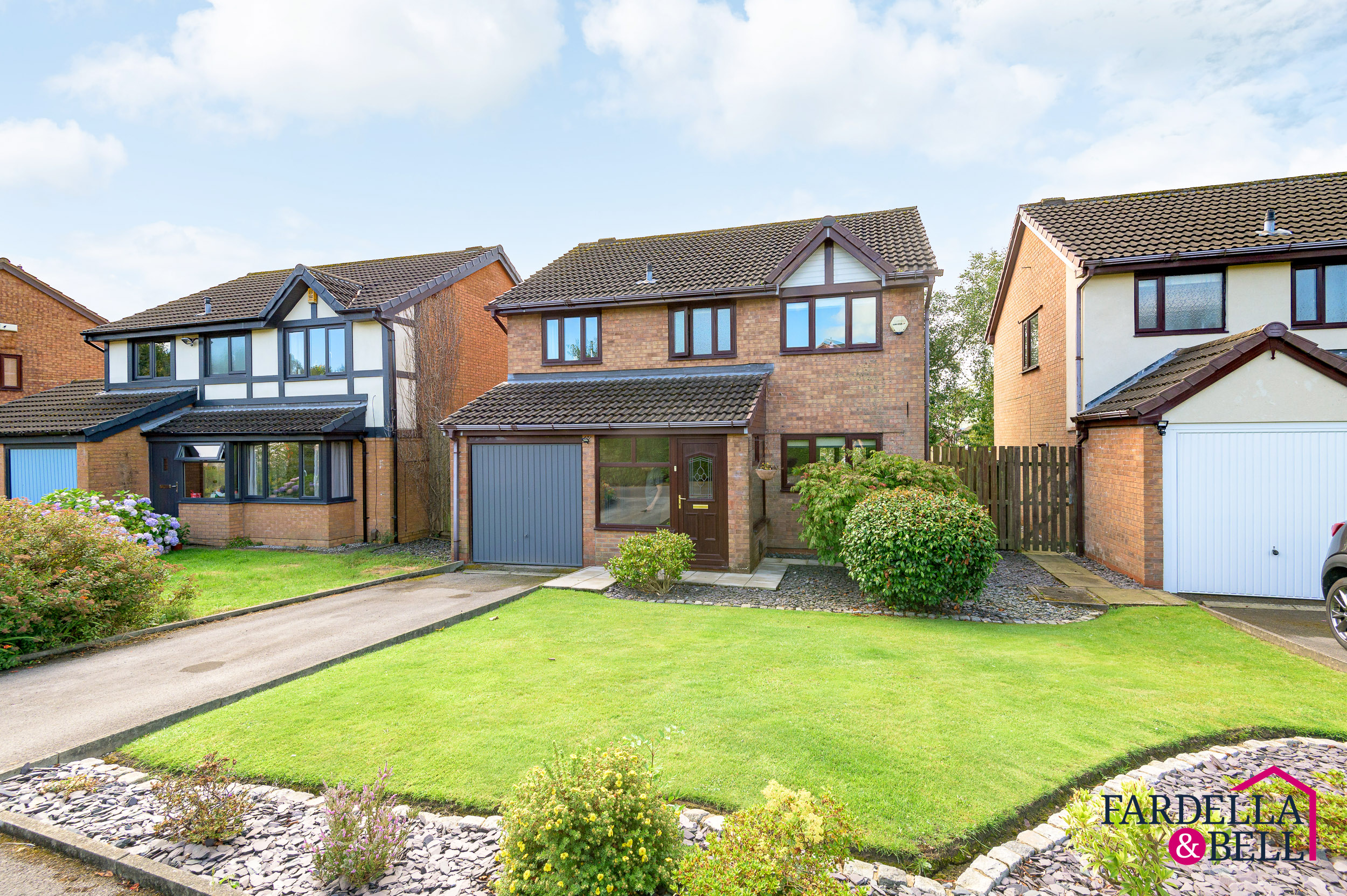
Ulpha Close, Burnley, BB12
- 4
- 2
£325,000
Exchanged -
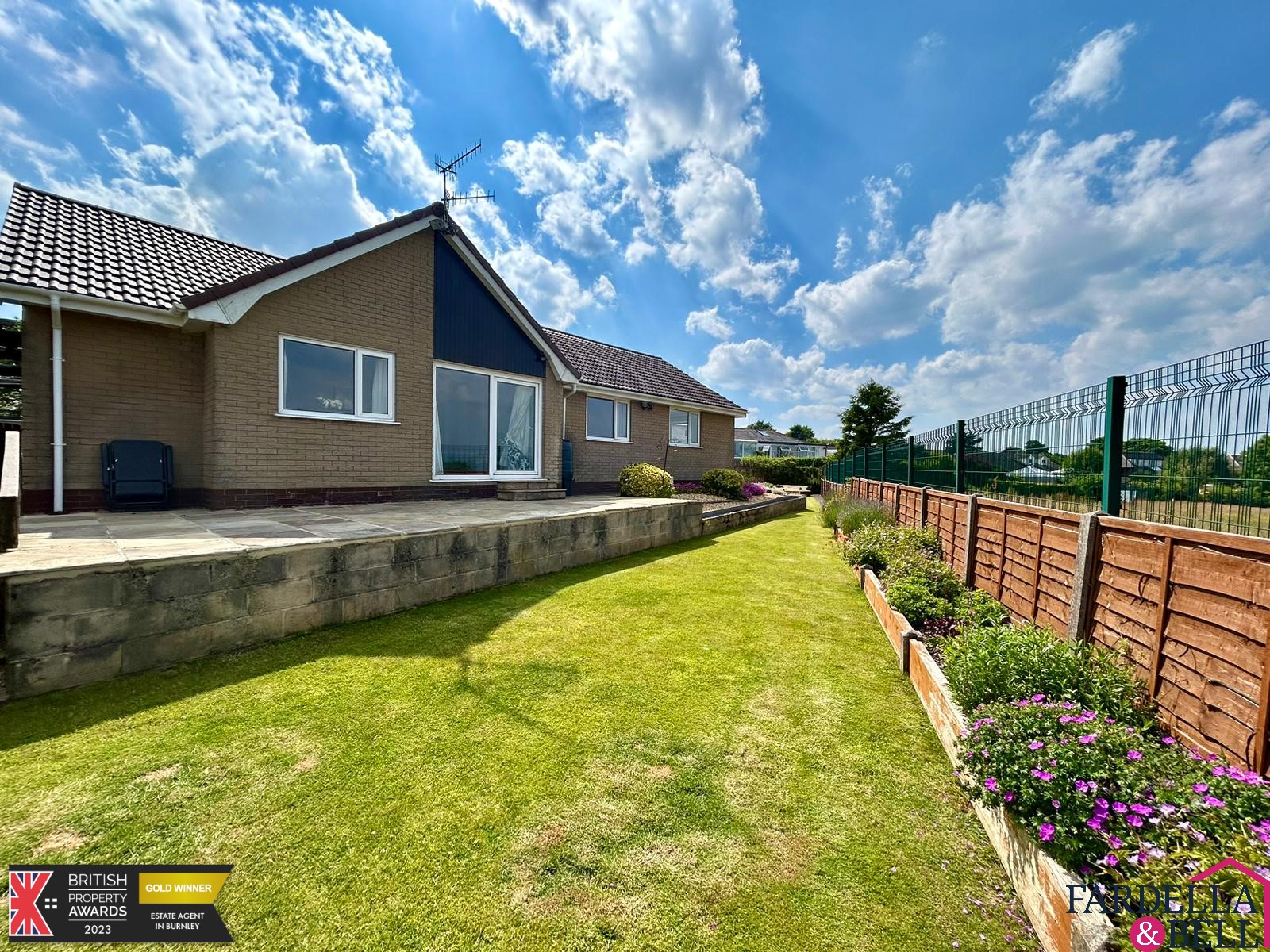
Moseley Road, Burnley, BB11
- 4
- 2
£330,000
Completed -
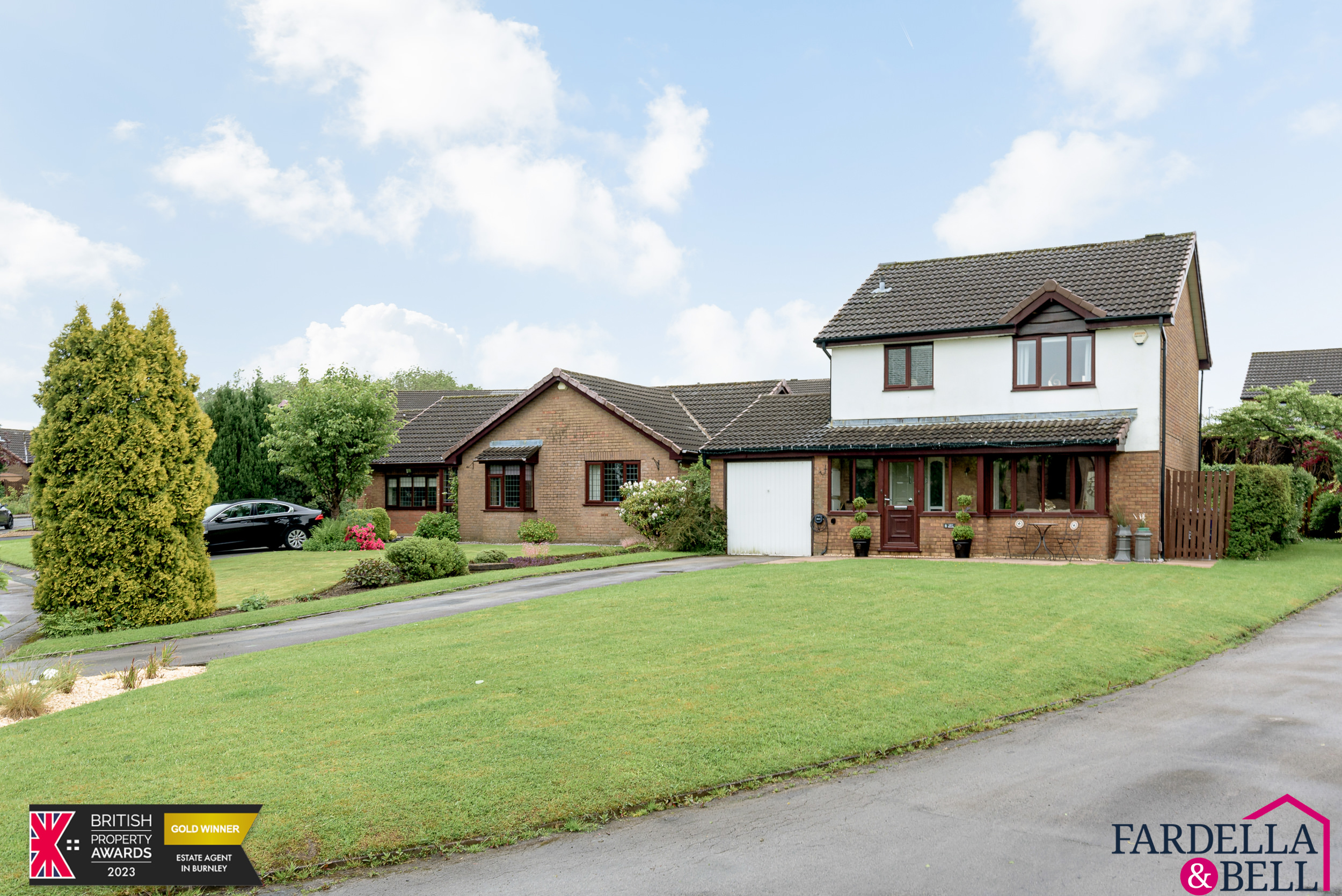
Mosedale Drive, Burnley, BB12
- 3
- 2
£330,000
Under Offer -
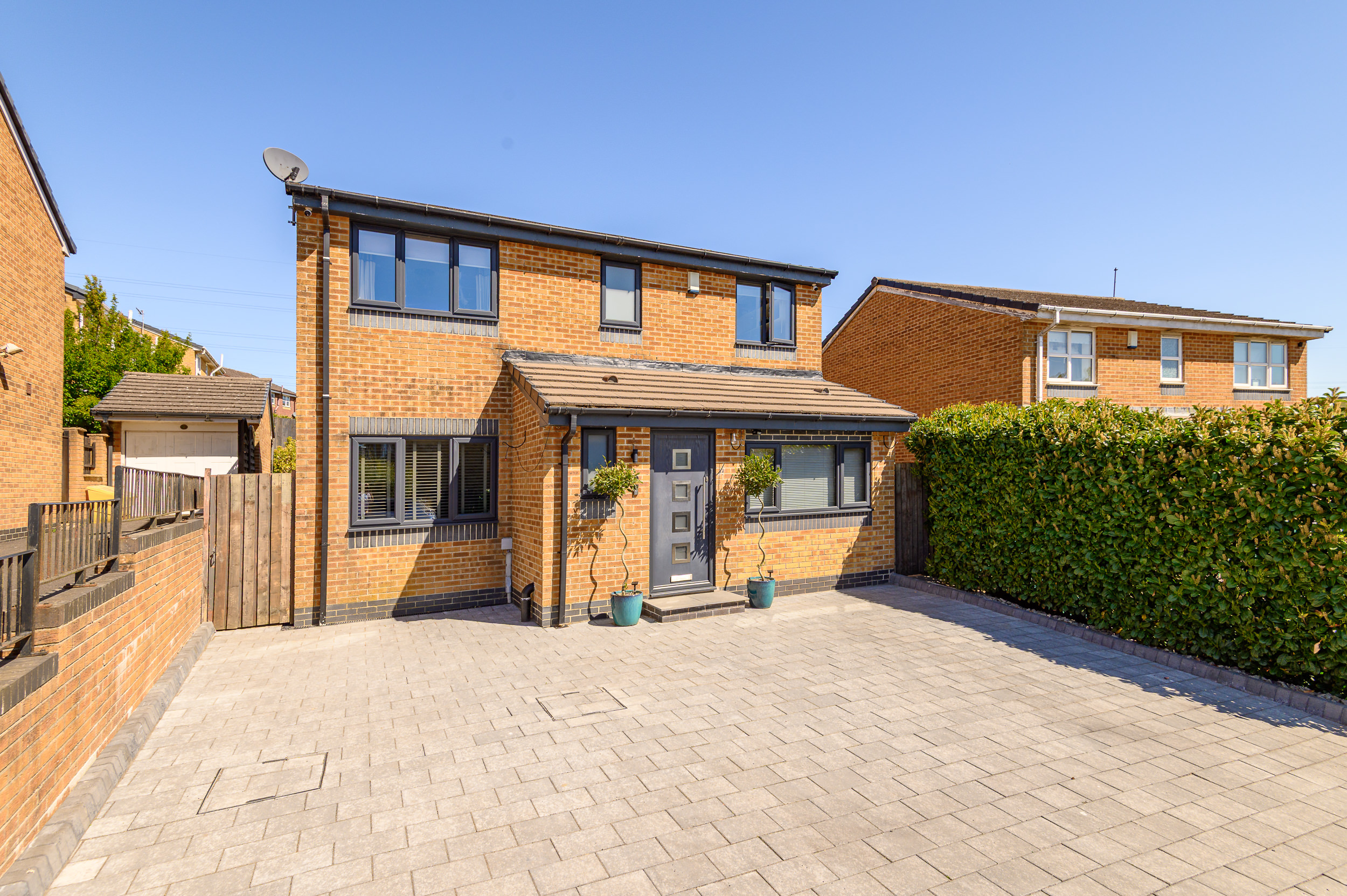
Doals Gate, Weir
- 4
- 2
£330,000
For Sale -
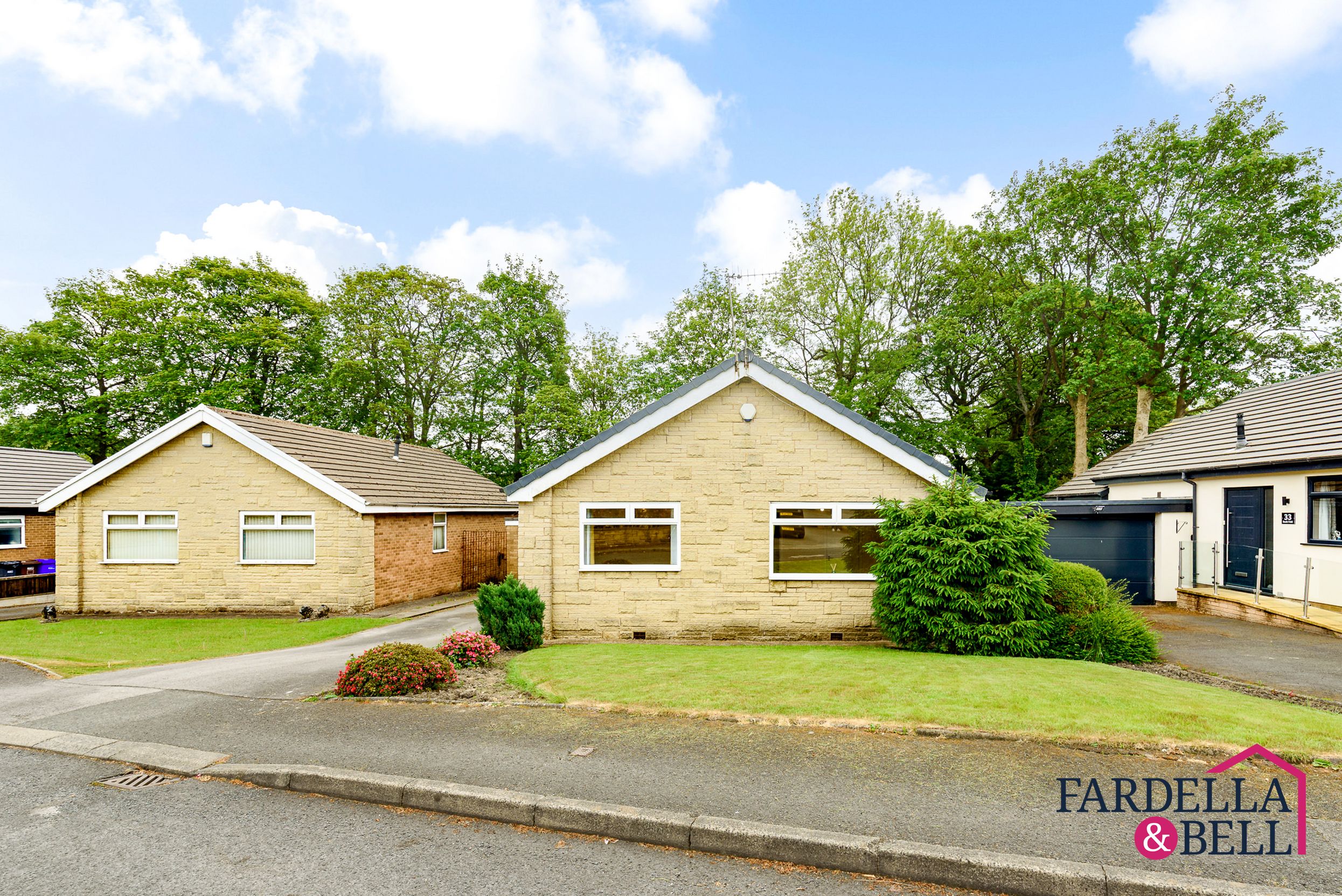
Bankfold, Barrowford, BB9
- 3
- 2
£335,000
Under Offer -
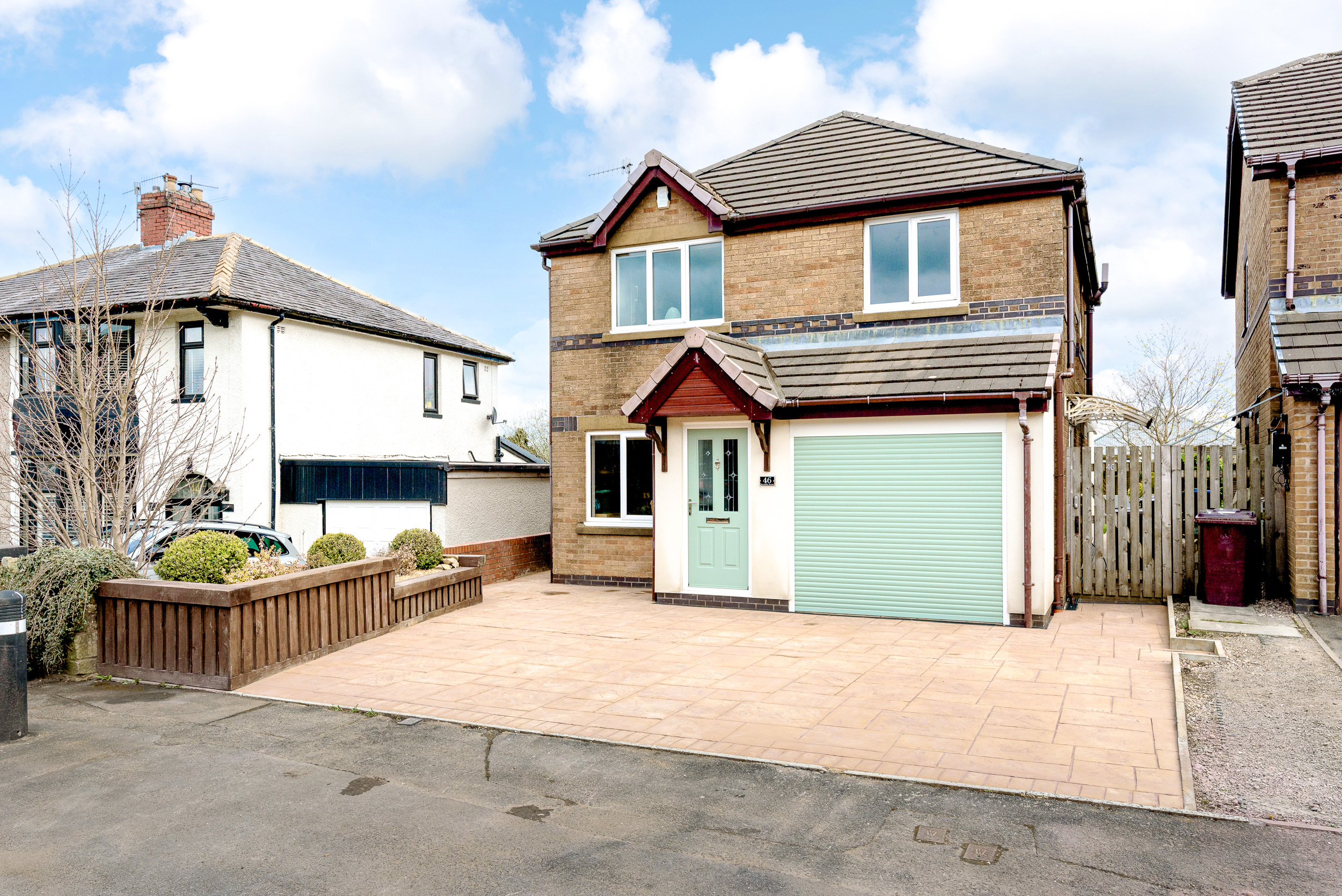
Rossendale Avenue, Burnley, BB11
- 4
- 2
£344,950
Under Offer -
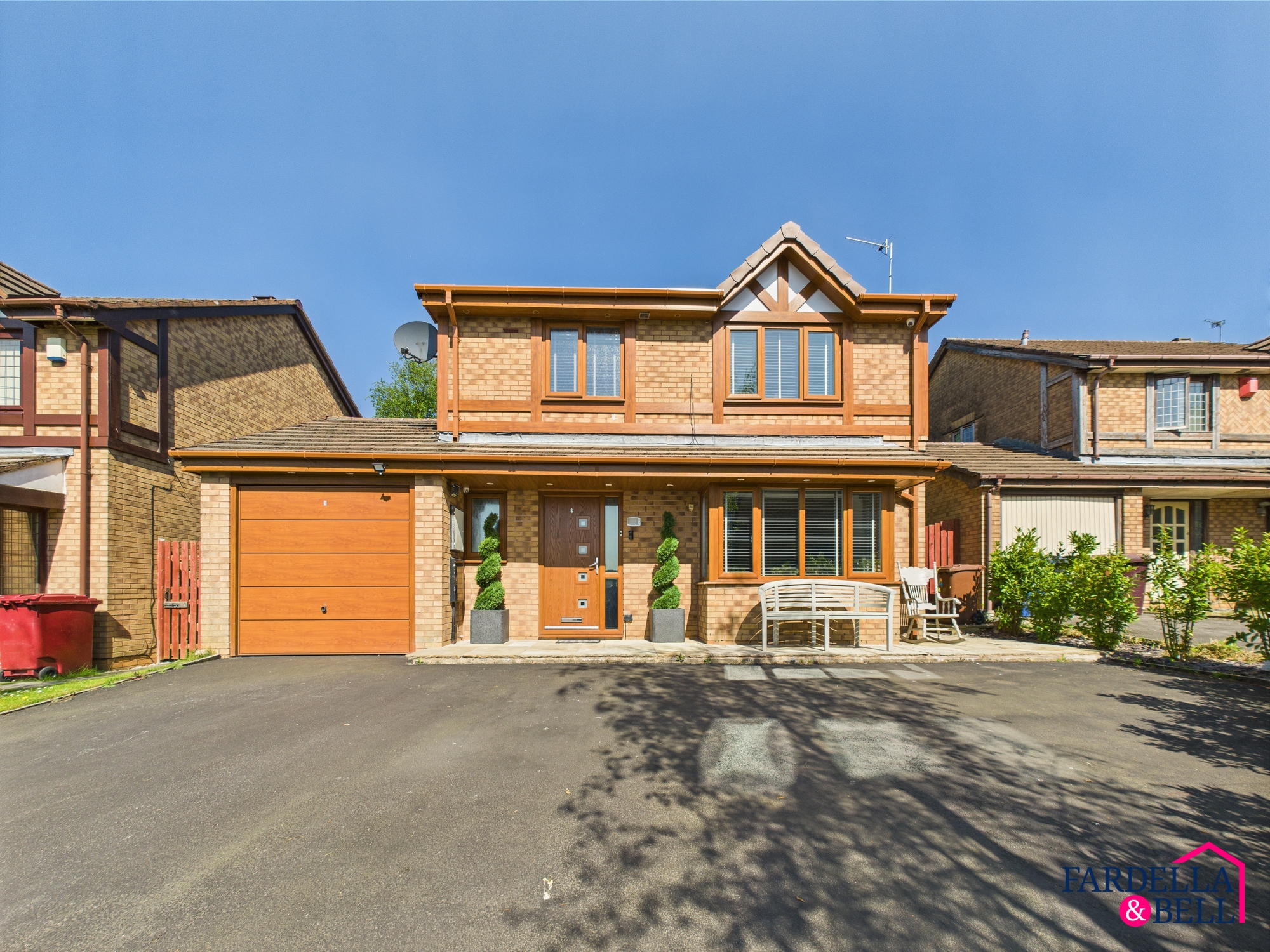
Whittaker Close, Burnley, BB12
- 3
- 3
£350,000
Under Offer -
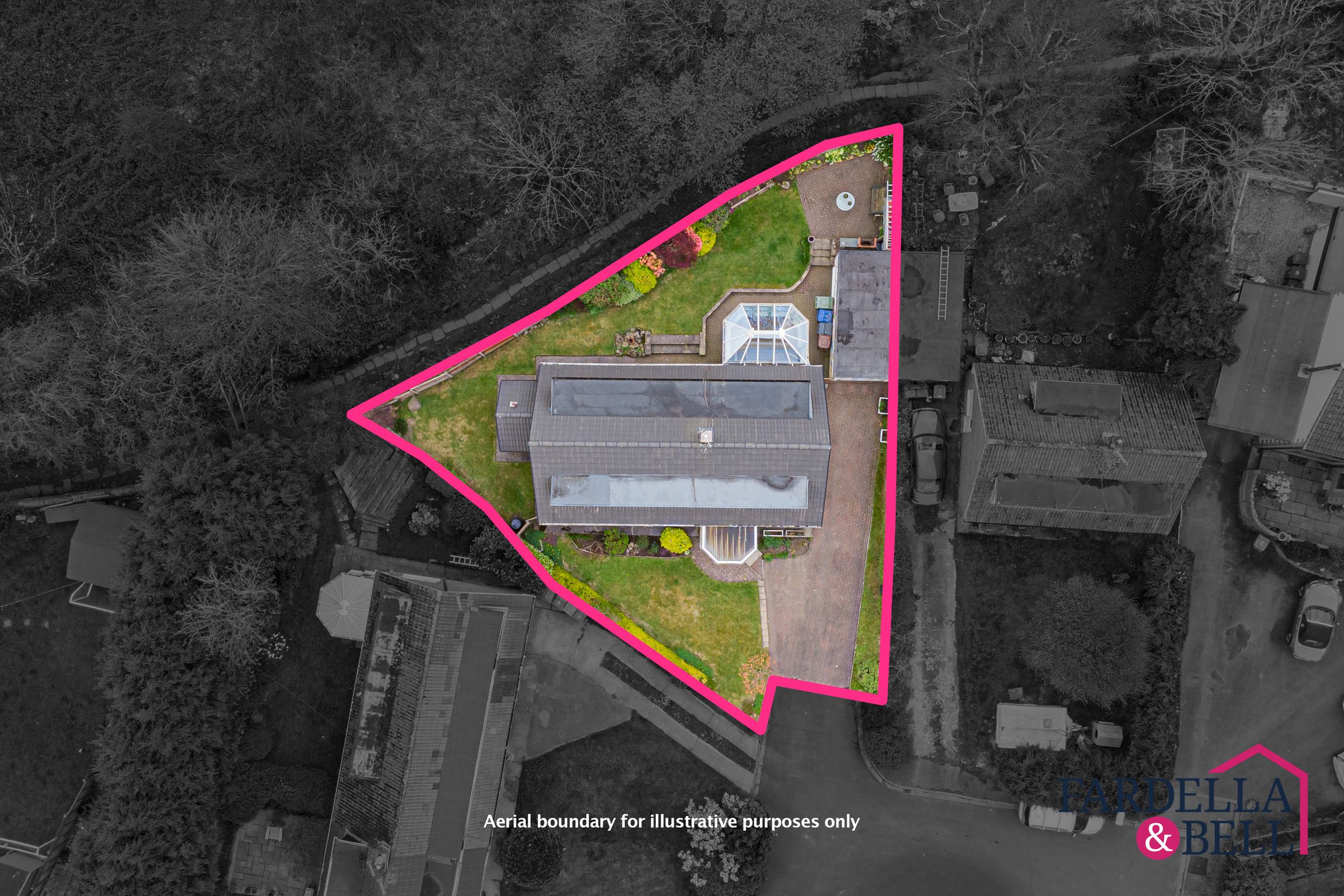
Wallhurst Close, Worsthorne, BB10
- 3
- 3
£359,950
Under Offer -

Lower Rough Drive, Colne, BB8
- 4
- 2
£360,000
For Sale -
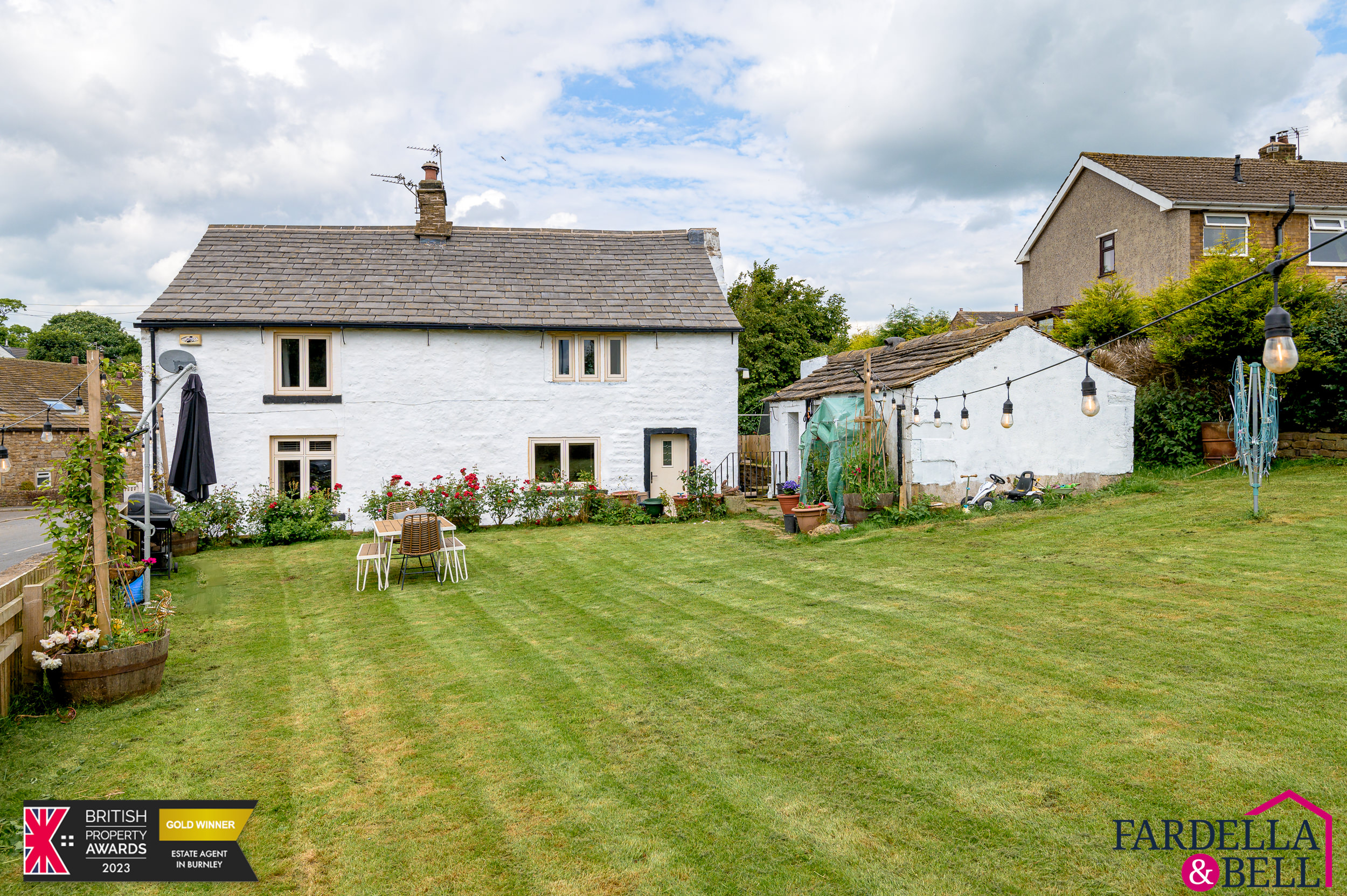
Ormerod Street, Worsthorne, BB10
- 3
- 2
£365,800
Completed -
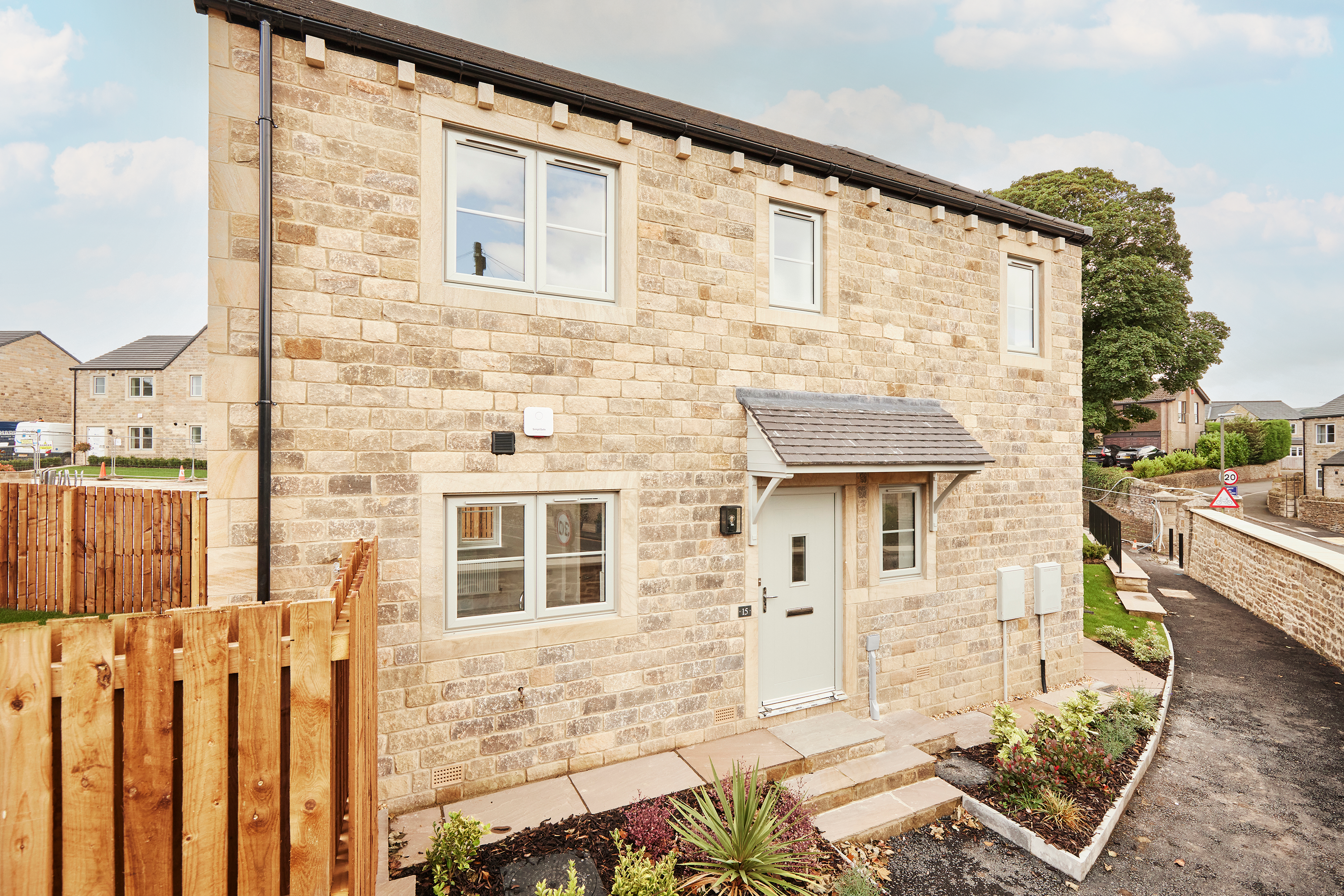
Plot 14, The Mustoe, Lowther Lane, Foulridge
- 4
- 2
£369,995
Sold STC -
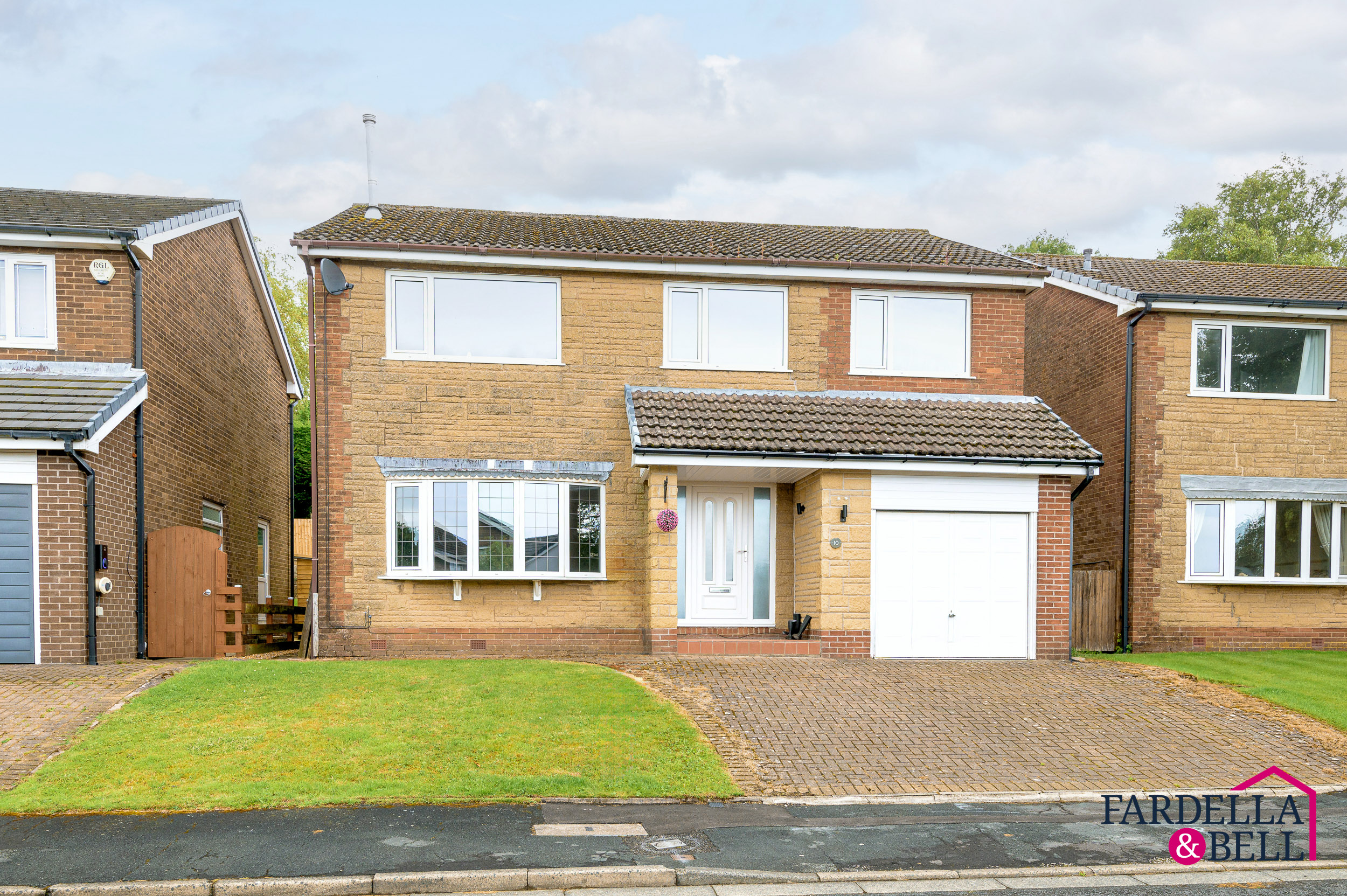
Copthurst Avenue, Higham, BB12
- 4
- 2
£375,000
For Sale -
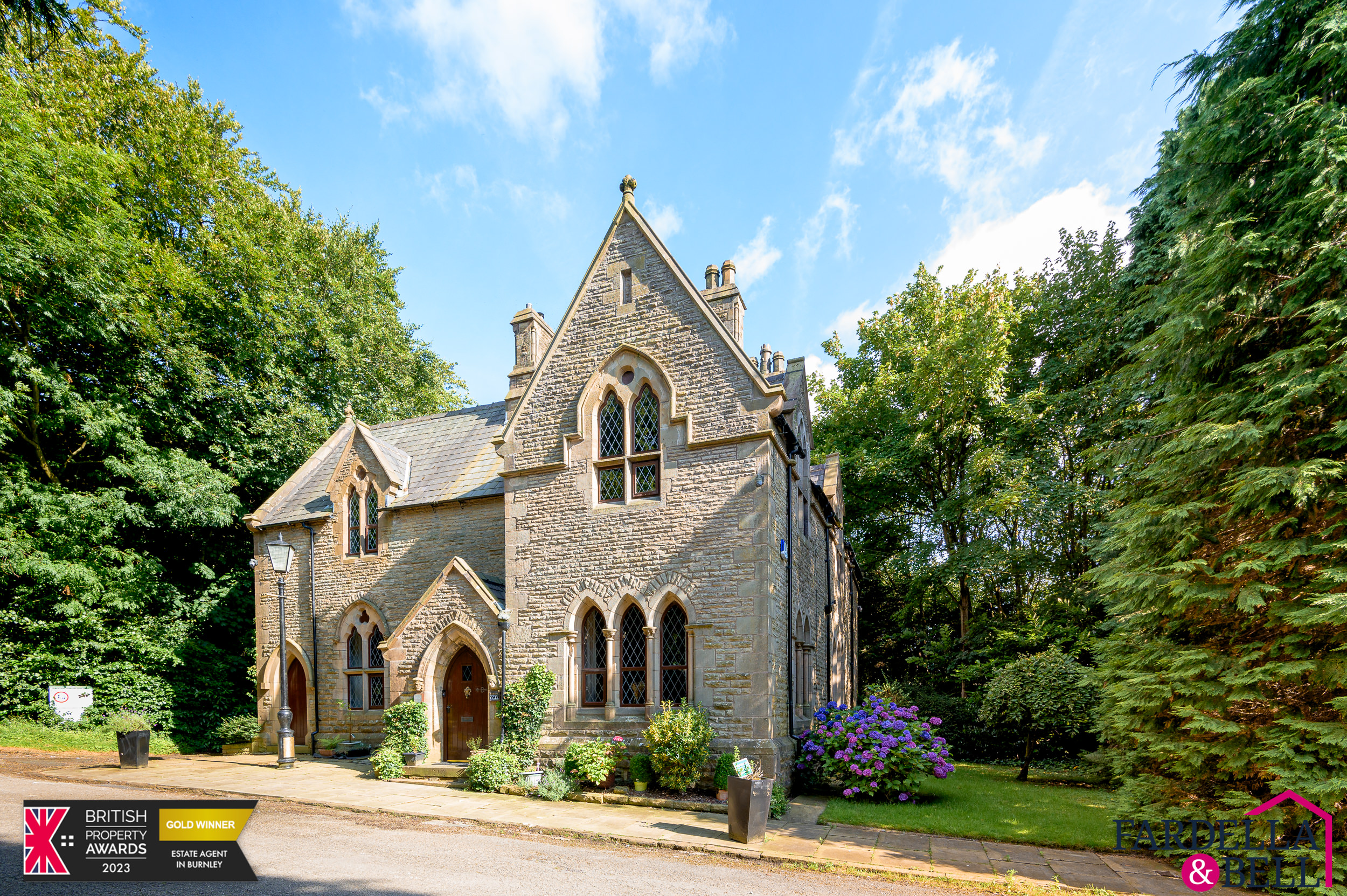
Whalley New Road, Blackburn, BB1
- 3
- 1
£379,950
For Sale -
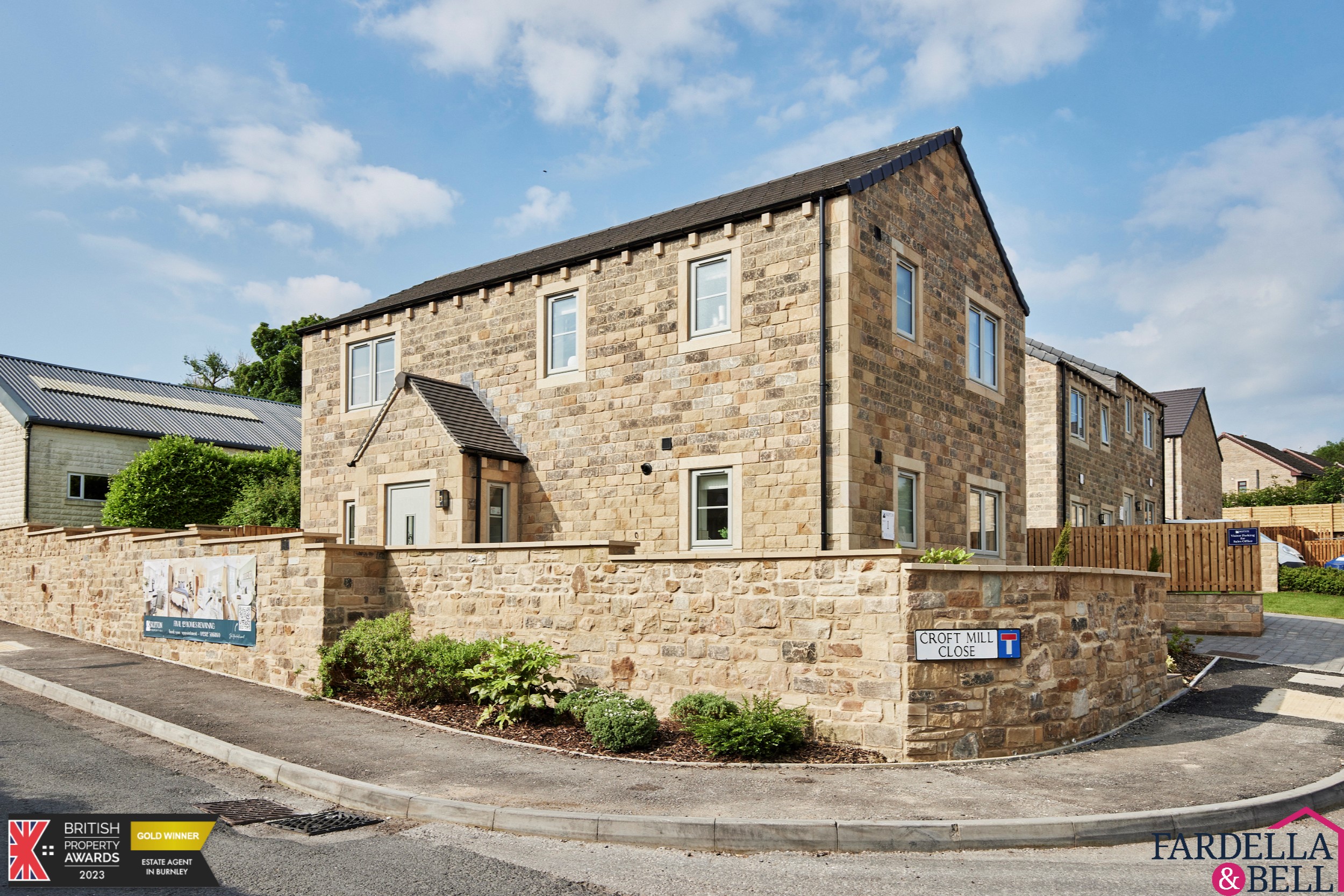
Plot 1, The Pendleton, Lowther Lane, Foulridge
- 4
- 2
£399,950
Sold STC -
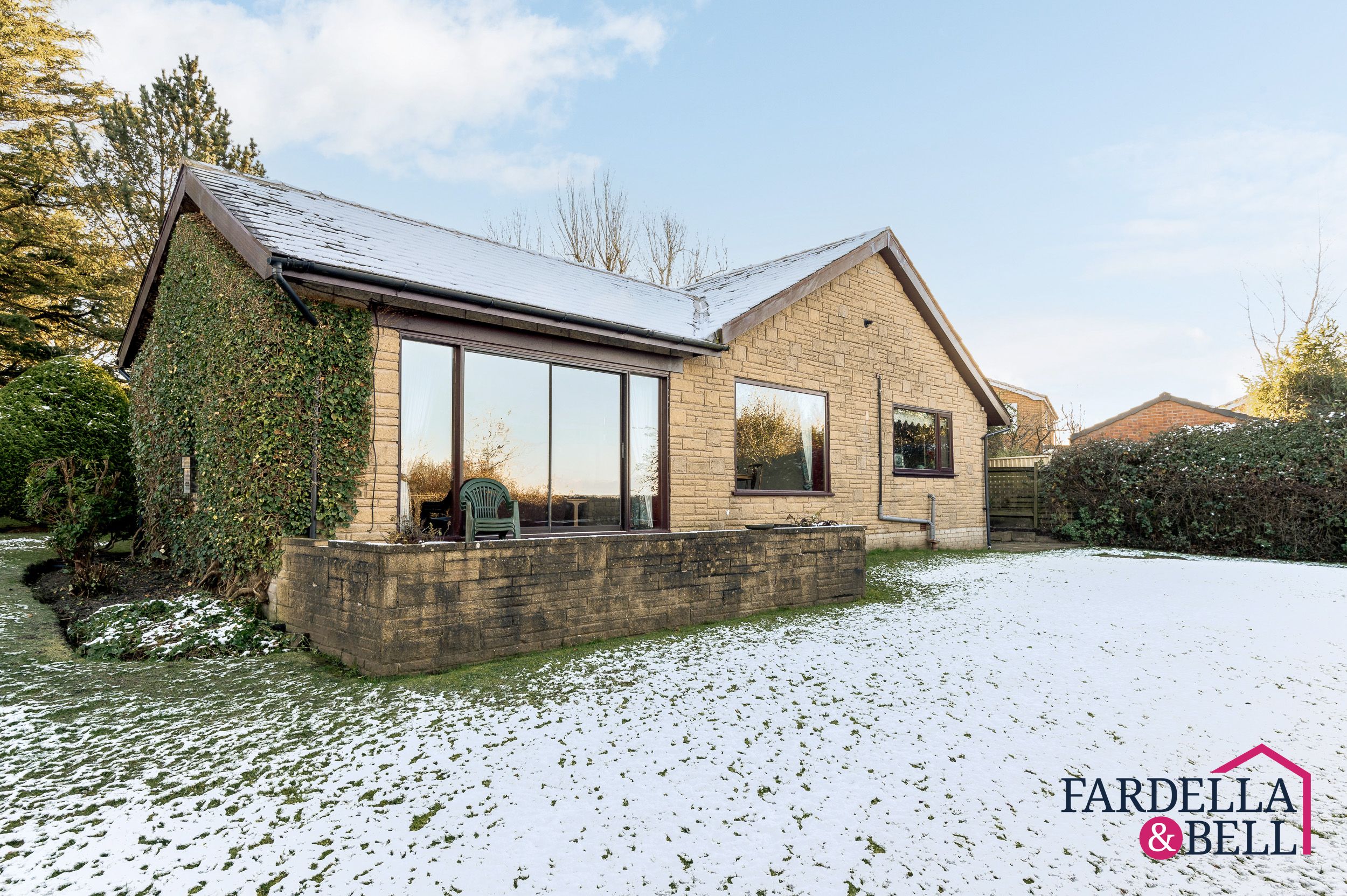
Whitehalgh Lane, Langho, BB6
- 2
- 1
£399,950
Under Offer -
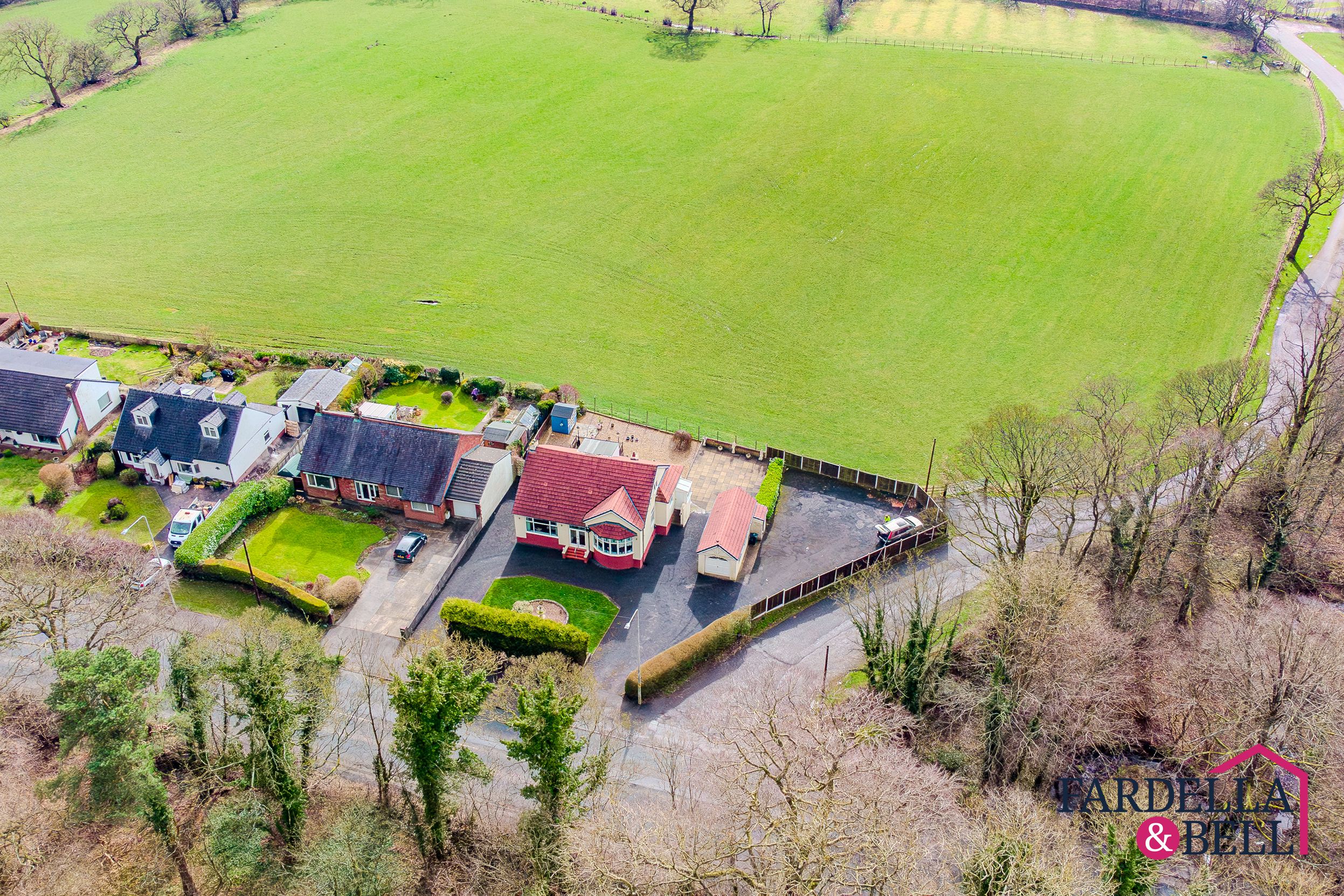
Whalley Road, Read, BB12
- 3
- 1
£425,000
Under Offer -
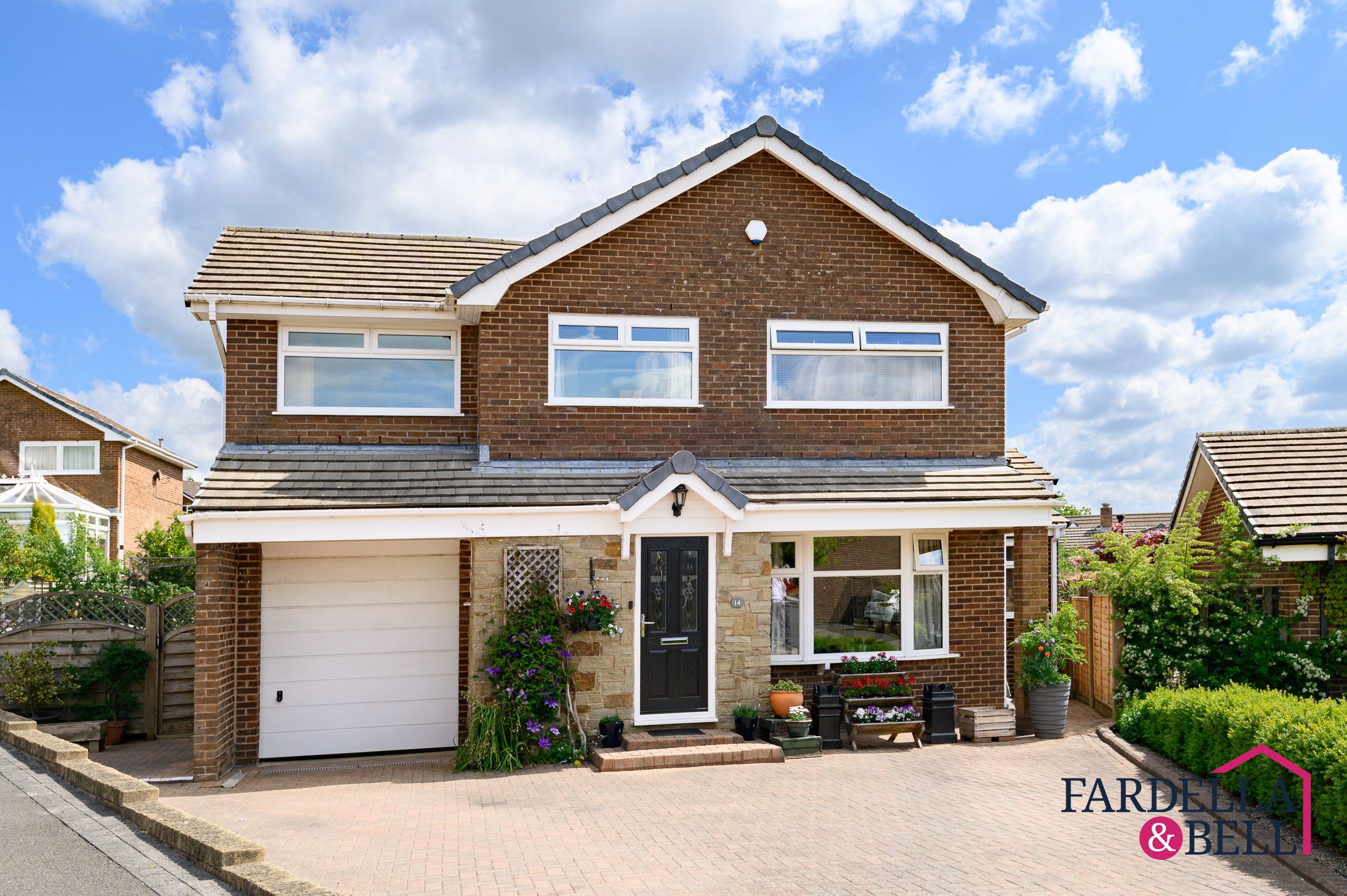
Windsor Close, Read, BB12
- 4
- 2
£425,000
Under Offer -

Hill Crest Avenue, Burnley, BB10
- 5
- 5
£499,950
Completed -
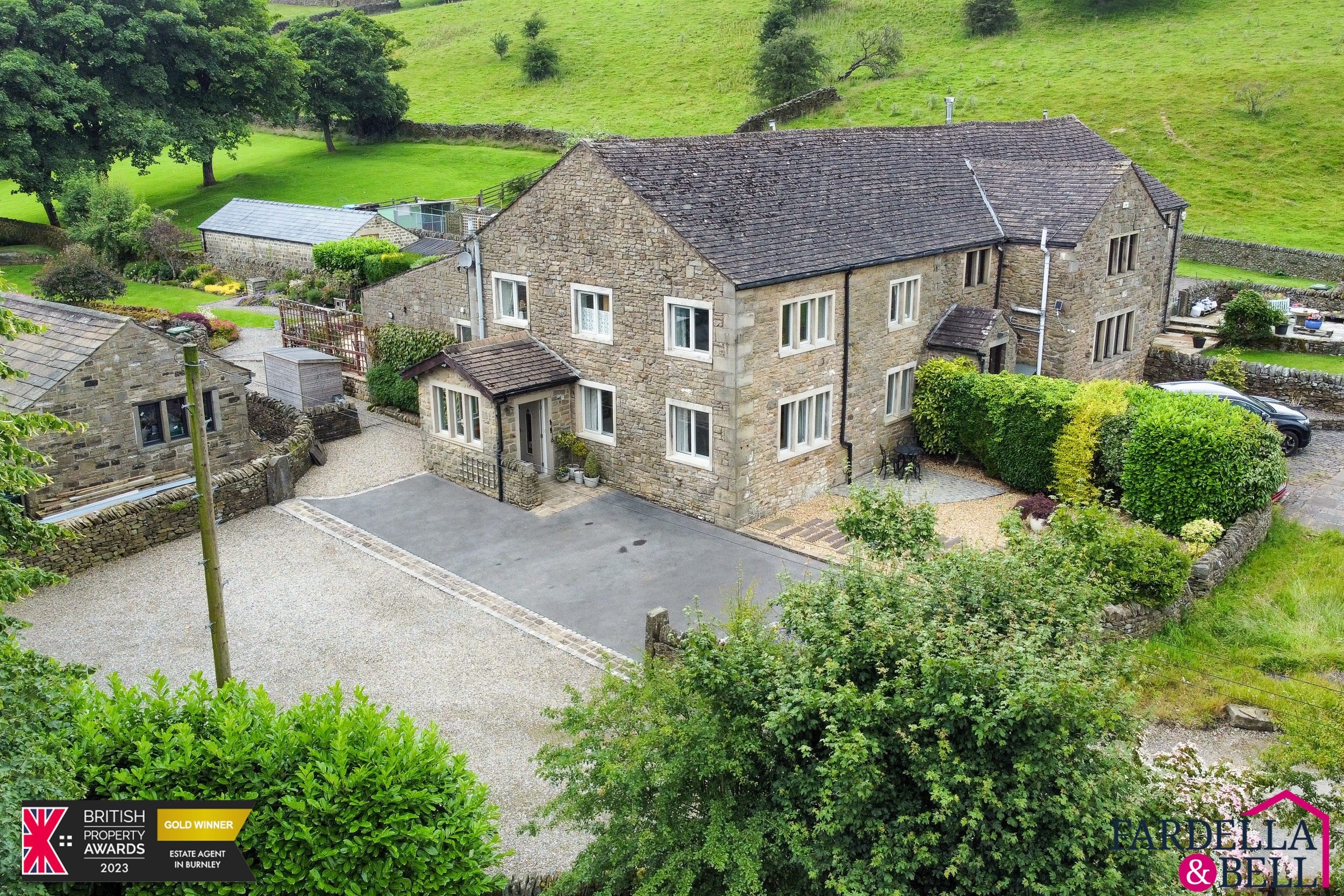
Kelbrook Road, Barnoldswick, BB18
- 3
- 2
£499,950
For Sale -
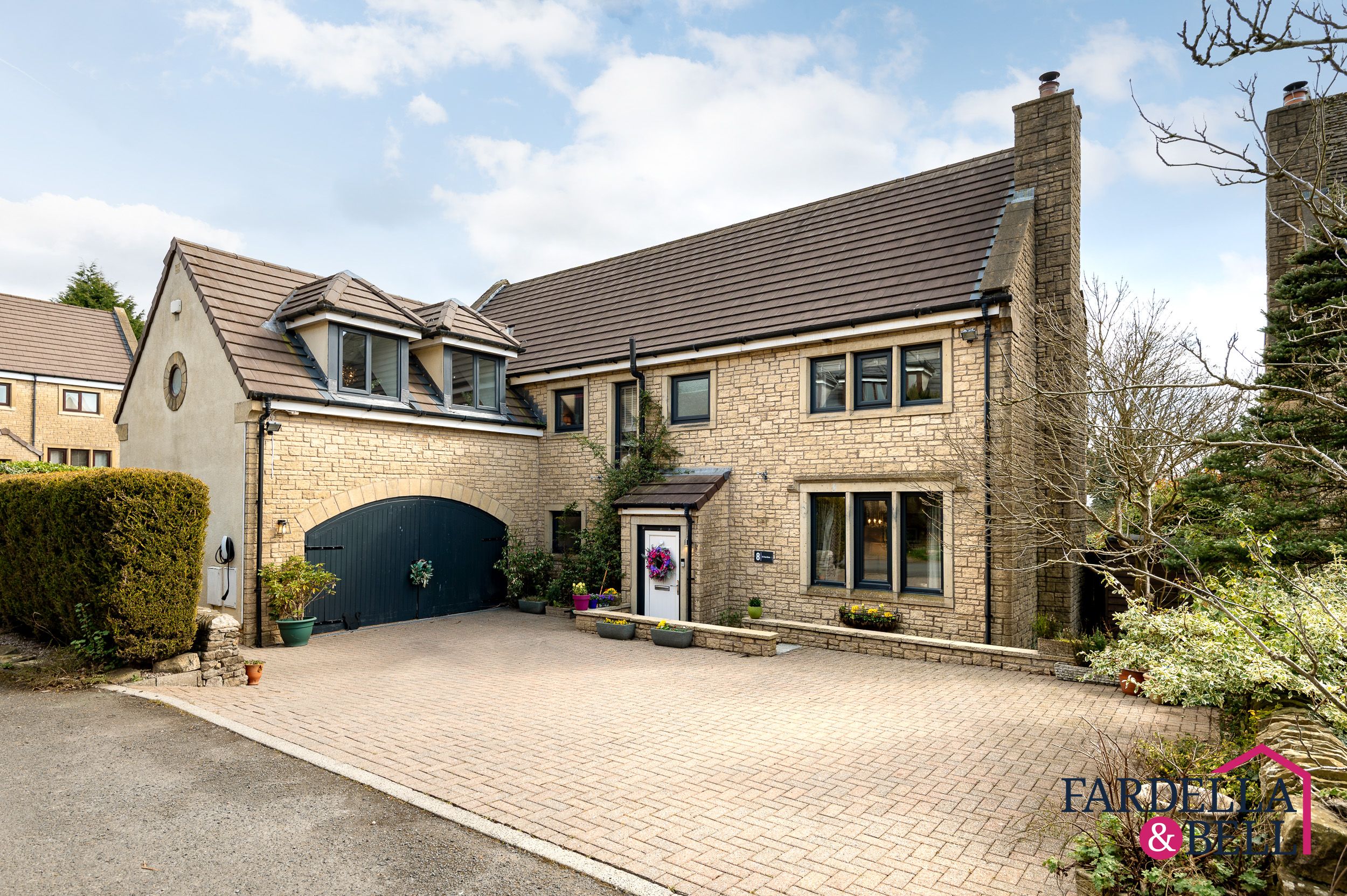
Fir Trees Grove, Higham, BB12
- 5
- 3
£550,000
Under Offer -
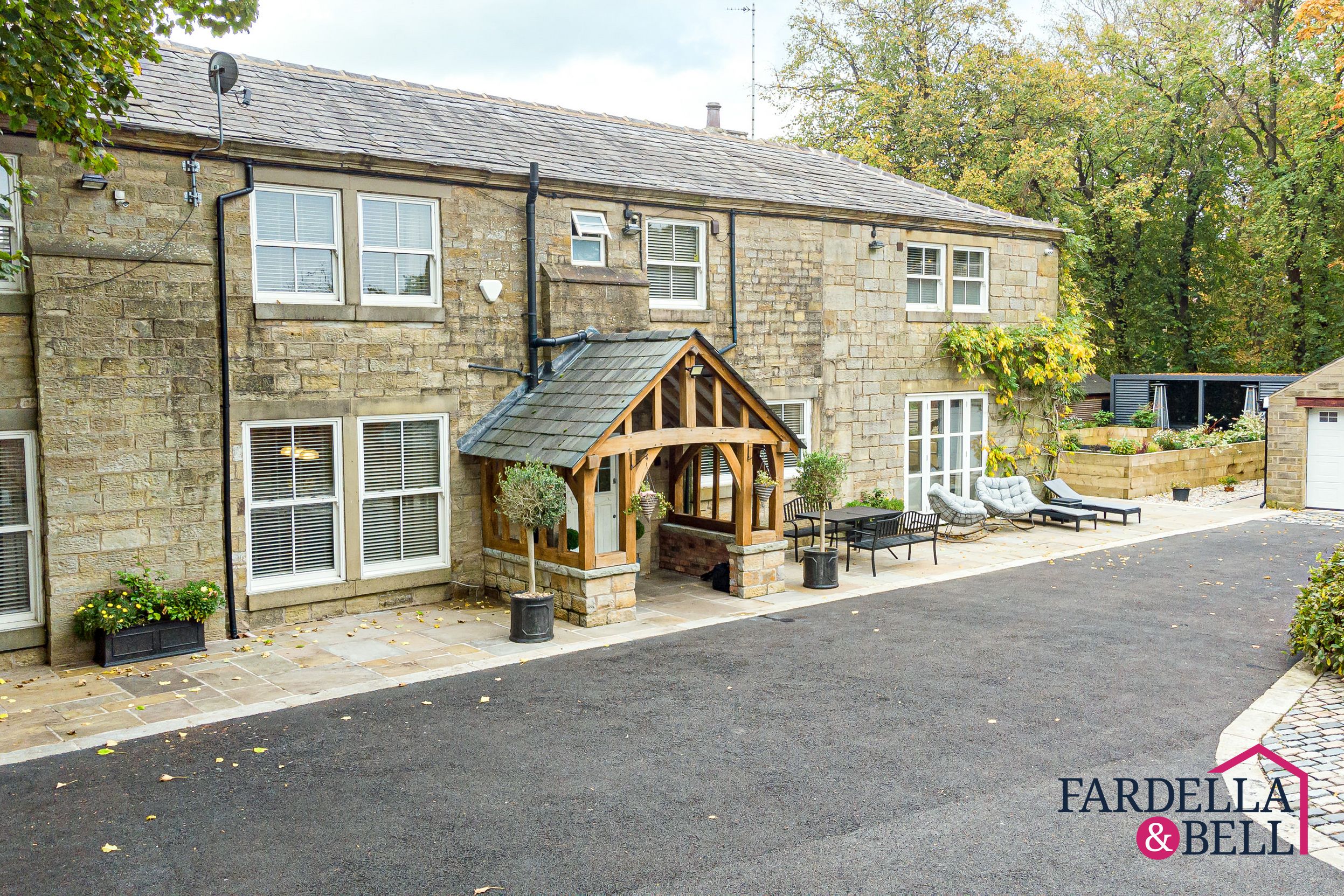
Padiham Road, Burnley, BB12
- 5
- 3
£599,000
Sold STC -

Accrington Road, Hapton, BB11
- 4
- 2
£599,950
For Sale -
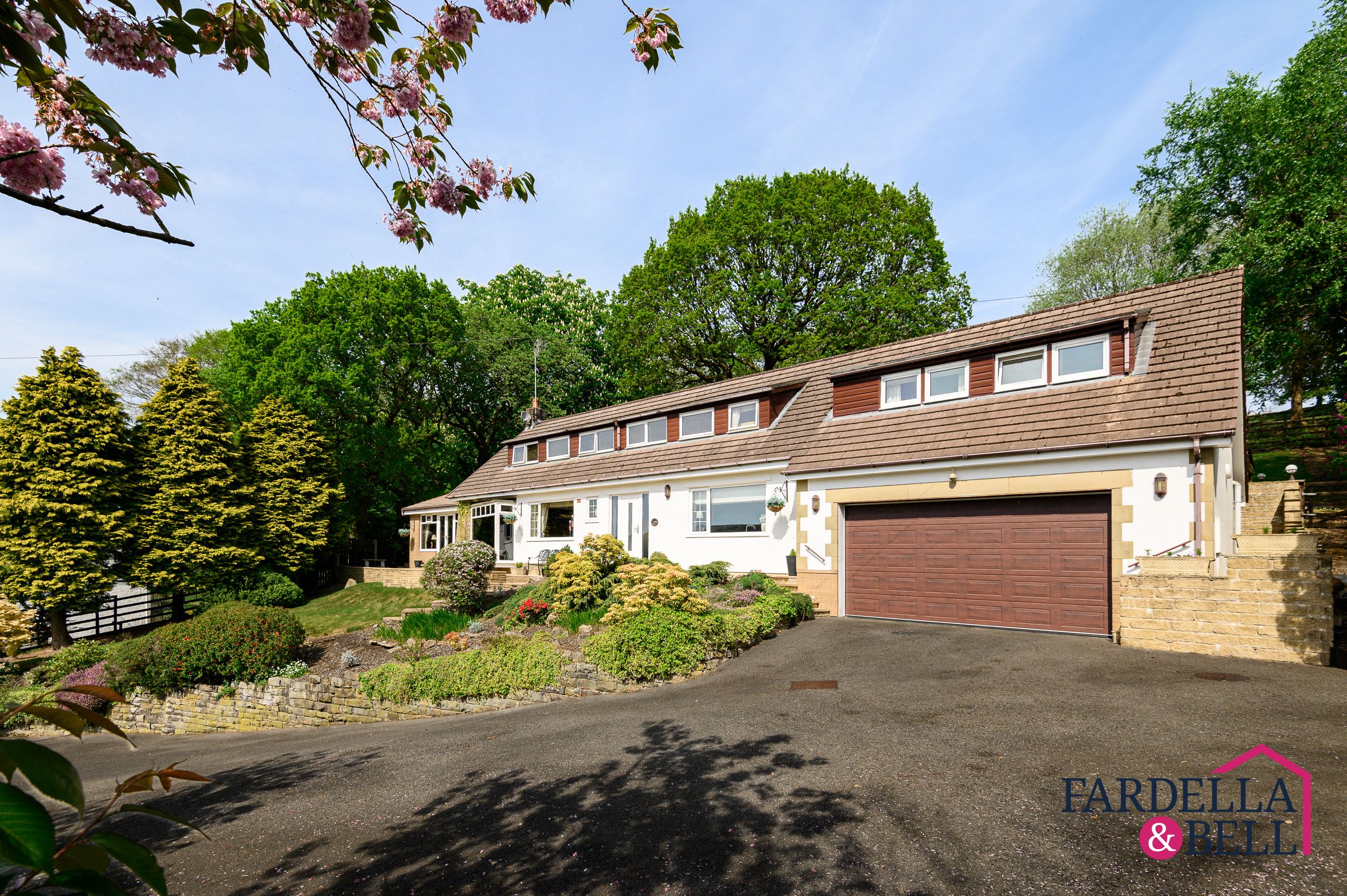
Burnley Road, Cliviger, BB10
- 4
- 3
£670,000
For Sale -
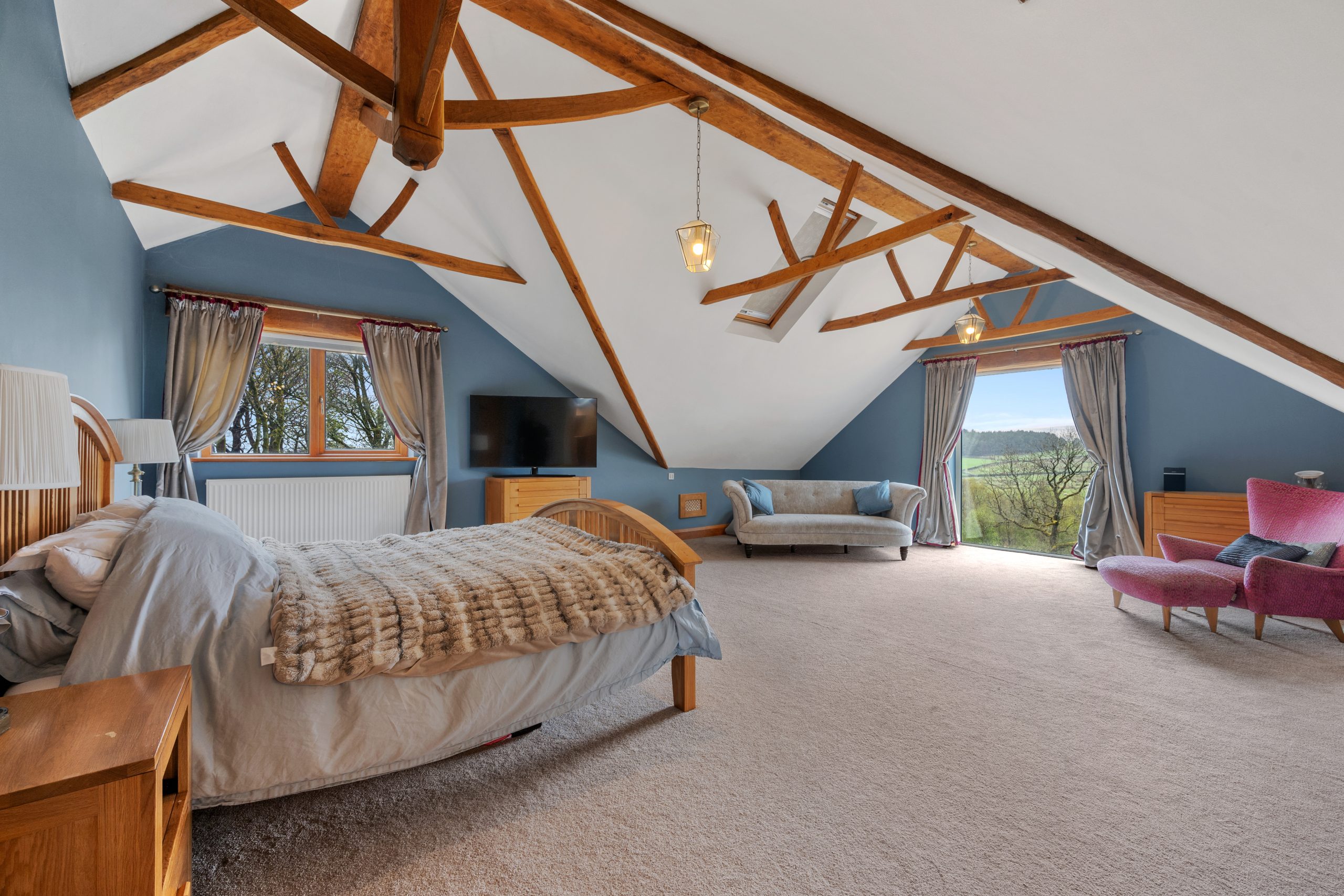
Foxstones Lane, Cliviger, BB10
- 5
- 3
£820,000
For Sale
Can't find what you're looking for?
Get in touch with our team, and you’ll be the first to hear about any new properties before they hit the market
Get in touch




